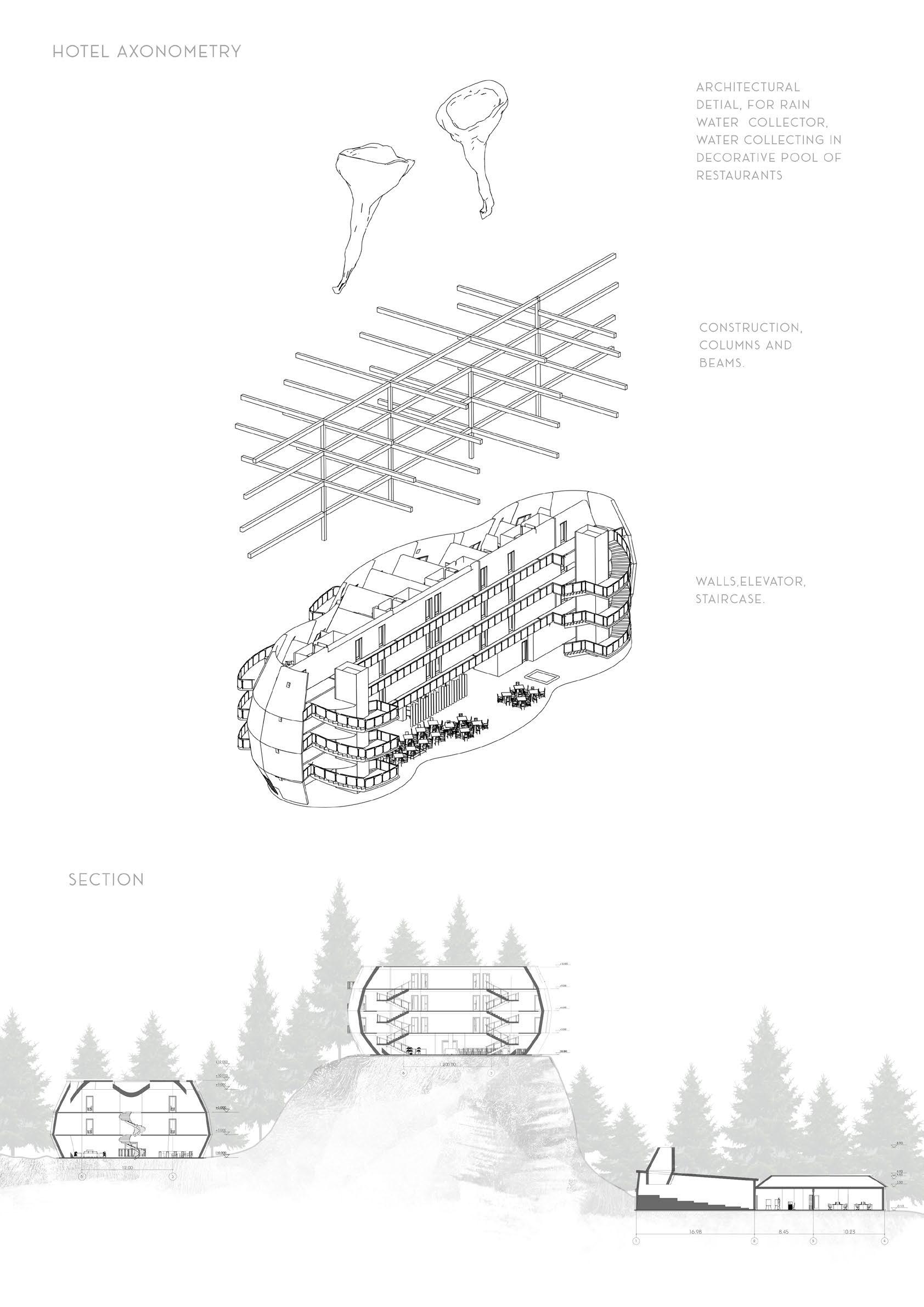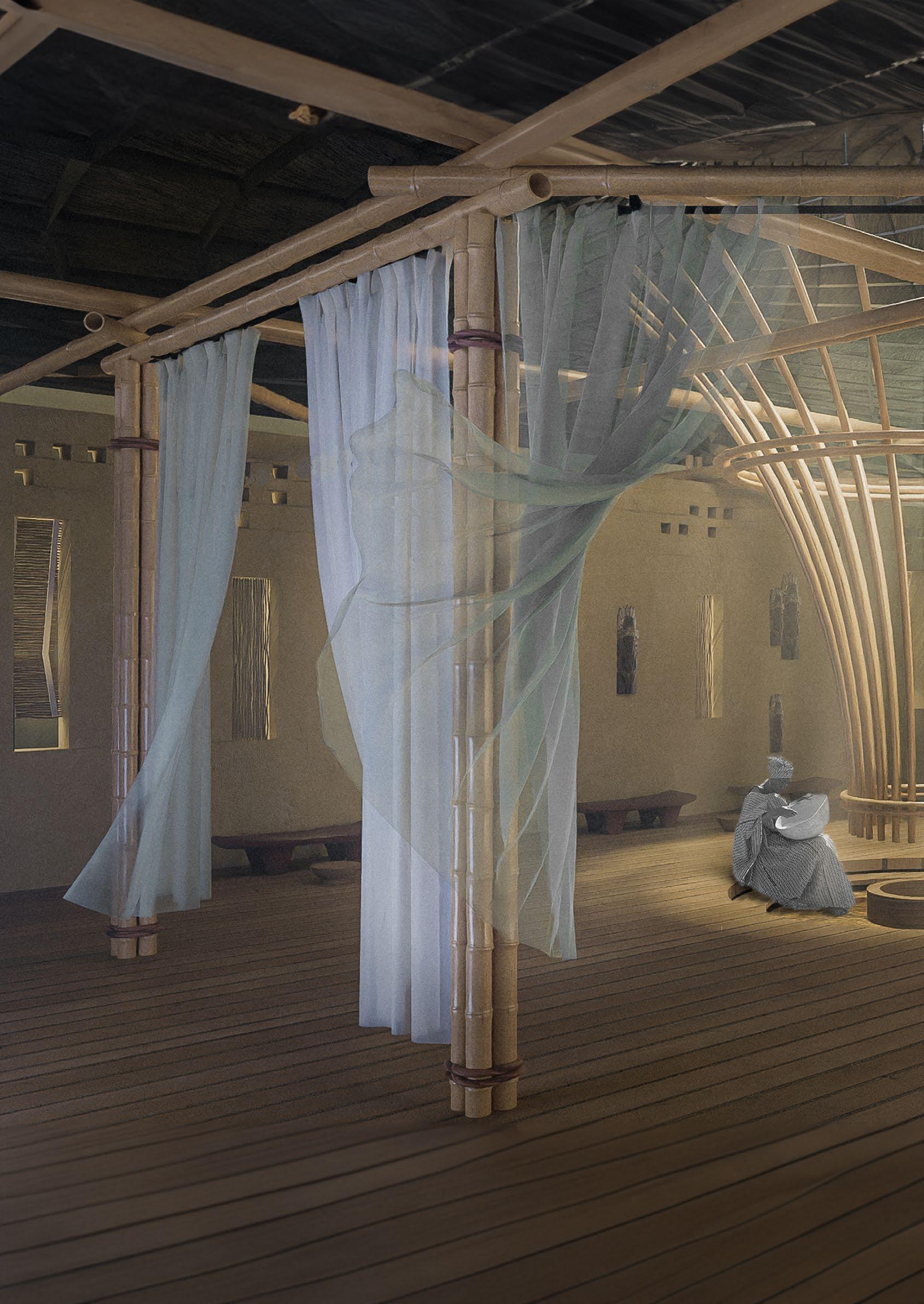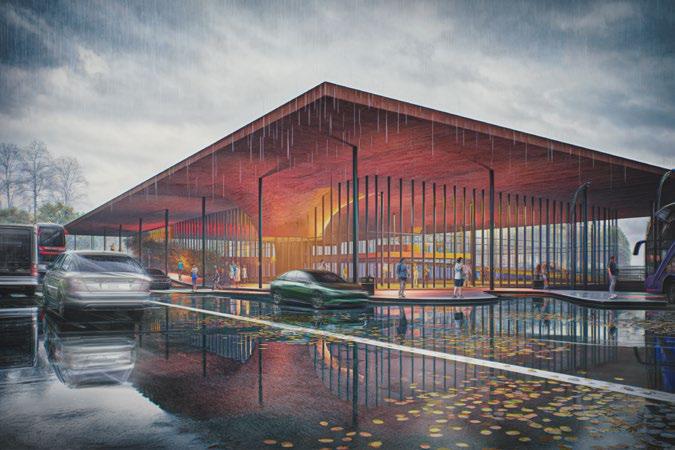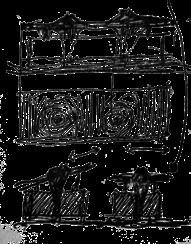

2023 -
junior architect.
fiverr 2020 - current
freelancer
i am working as freelance on graphic design collage,poster,album covers,baners. architecture design, 3d visualization.rendering.
ann design 2021 - 2022 BAU
junior architect.
lixin event 2023
graphic designer.
experience
georgian technical university 2023-
MASTER -architecture,urban planning and design.
georgian technical university 2019 - 2023
bachelor -architecture,urban planning and design.
gymnazium saint king tamar 2010 - 2019
general education
awards and workshops
2019 - competition paper architecture - gtu
2021 - workshop - heritage of flight - gtu
2021 - new urban topologies international forum - fargfabriken
2022 - participated international architectural competition - sustainable dwelling
2022 - second place winner,prized international architectural competition-alpine trekking cabin at ushba
2023 - participated international architectural competition-ethnical house award
skills
ADOBE Photoshop
ADOBE illustrator
ADOBE InDesign
ADOBE Premier pro
ADOBE After effect
Archicad
language
georgian - native
english - advanced
russian - advanced
D5

khada valley new development plan
Alpine Trekking Cabin
One room residential house
TOURISTic COMPLEX
SUSTAINABLE Dc WELING other visualizations
Village center birtvisi,
The goal of the project was to design the center of a village in a 2049 year, post apocalyptic future.
At the moment, nature flora and fauna is in danger. Local residents decided to preserve nature. They moved for living in an old spaceship, also there are some laboratories for studying these endemic creatures.











valley new development plan
As part of the development plan, sketch versions of typical residential and small hotel projects intended for new constructions in the Khada Gorge have been prepared. It is important that the new buildings serve as background structures, using modern materials and local stone. The creation of additional ornaments and decorations on the volumes is not considered appropriate the preference is for a maximally simple architectural character, which will ultimately create a background nature in harmony with the rich cultural heritage of the Khada Gorge and will not appear as a visual dominant. It is important to avoid the use of diverse and various materials on the facade.





alpine trekking cabin
mestia, svaneti
We aimed to translate the traditional Svan architecture into a modern minimalist style, so that it was as much as possible adapted to the conditions of the competition. the wing had to be minimal and for 4 people.the space under it can be used as a storage room. We also save space by using tables and chairs that fit together.
The building is developed vertically,adapt to all types of terrai n, and Ushba is unique in this regard.
the shelter is energy self sufficient, with solar panels located on its roof. In the vertically developed form, the beds are located higher, accordingly, the temperature in the sleeping area is higher.
group members vakhtang zaqaraia aleksandre pochkhidze

construction axonometry

section

One room residential house oroko
The location of this project is exciting because this area is on Oroko, there is too much slope area, so we created an affordable place to live, and feel the maximum connection between nature and architecture.

























































