Step Inside
HOME REMODEL TRANSFORMATION



You’d never expect the transformation of this 1946 Cape Cod home, located off W North Ave in a quiet neighborhood in Wauwatosa.

Positioned just minutes from the dynamic restaurants, bars, parks, and vibrancy of the village, this custom remodel is perfectly tailored to fit the lifestyle of the homeowners.
At the start of the project, this house stood in its original state with few updates from 1946. Virtually all areas were gutted, including all electrical, plumbing, insulation, and drywall. The infusion of natural materials and abundant light inspired the homeowners to embrace a bright, modern design, all while preserving the historic character of the house.
An expansive chef’s kitchen seamlessly leads to a freshly landscaped private backyard, perfect for a couple who loves to cook and host.



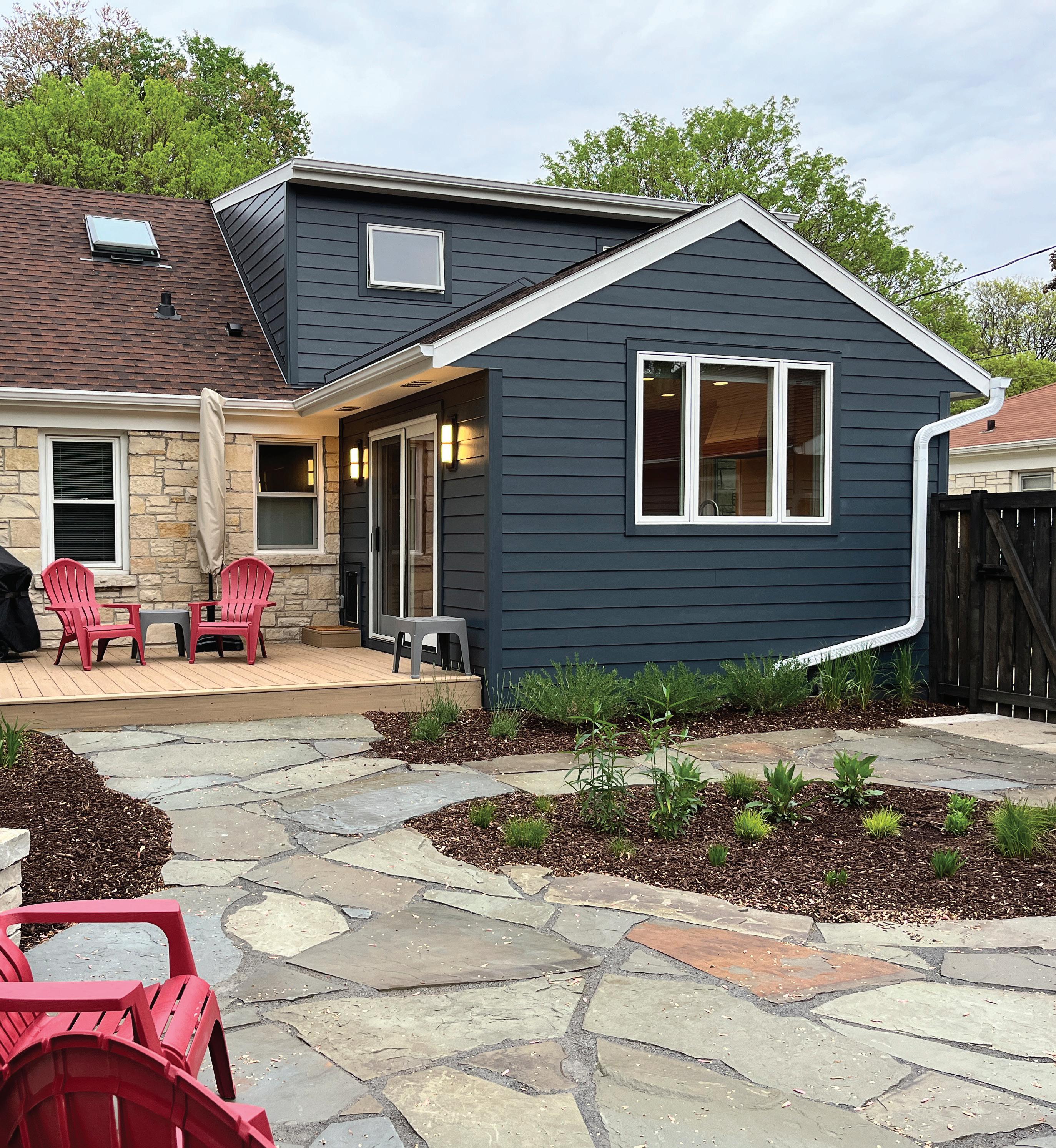
Step into the entry where a new front door awaits, boasting a sleek, modern design. After entering the foyer, your first sight is the main living room, framed by its large picture windows and a cozy refinished fireplace. By uncovering the fireplace’s original hearth and face brick, we reimagined it as a contemporary centerpiece with vintage charm.
As you continue through the home, you will find the stairway walls were demolished to reveal a grand entry to the upstairs loft. The iron railing invites a clean modern twist to both levels. The flooring throughout the first level is clear natural maple, a mix of new and pre-existing flooring.






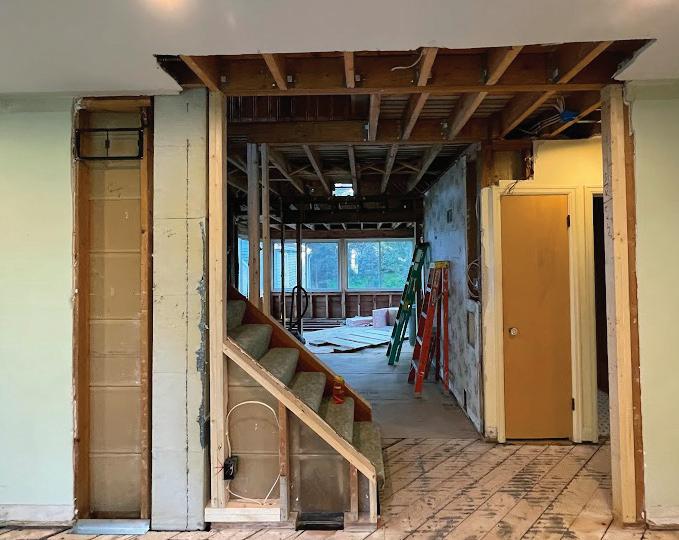
The kitchen replaced the original sunroom, soaking the room in natural light. This space was fully gutted from its original state. Rift sawn white oak cabinetry from floor to ceiling elevates the room, bringing in warmth from the natural wood finish.
Cambria quartz countertops and Thermador appliances deliver a high-end feel to this timeless kitchen. The 11-foot island serves as a worktop while also providing ample space for a gathering area. Glass sliding doors highlight the newly added deck and freshly landscaped backyard.
Don’t forget about the special entry added for our four-legged friend, Owen! The doggy door is highly insulated and airtight for energyefficiency even on the coldest days.





The main level bath was completely remodeled to include a new tub, shower tile, toilet, plumbing fixtures, and tile flooring. The custom vanity matches the white oak finish from the main living areas, and the wallpaper adds a pop of color



The guest bedroom remained the most untouched throughout the remodel. The mural on the head wall retains the history from the original owners of the house. This character keeps the history while adding a captivating visual to brighten the entire living quarters.
This bedroom kept the original doors and closet, along with the hardwood flooring in both the guest bed and office. The office stood connected with French doors to the entry. This was enclosed to create a private work room that did not encroach on the foyer. Allowing the office to stand alone helped the overall zoning of these secondary, more private spaces.
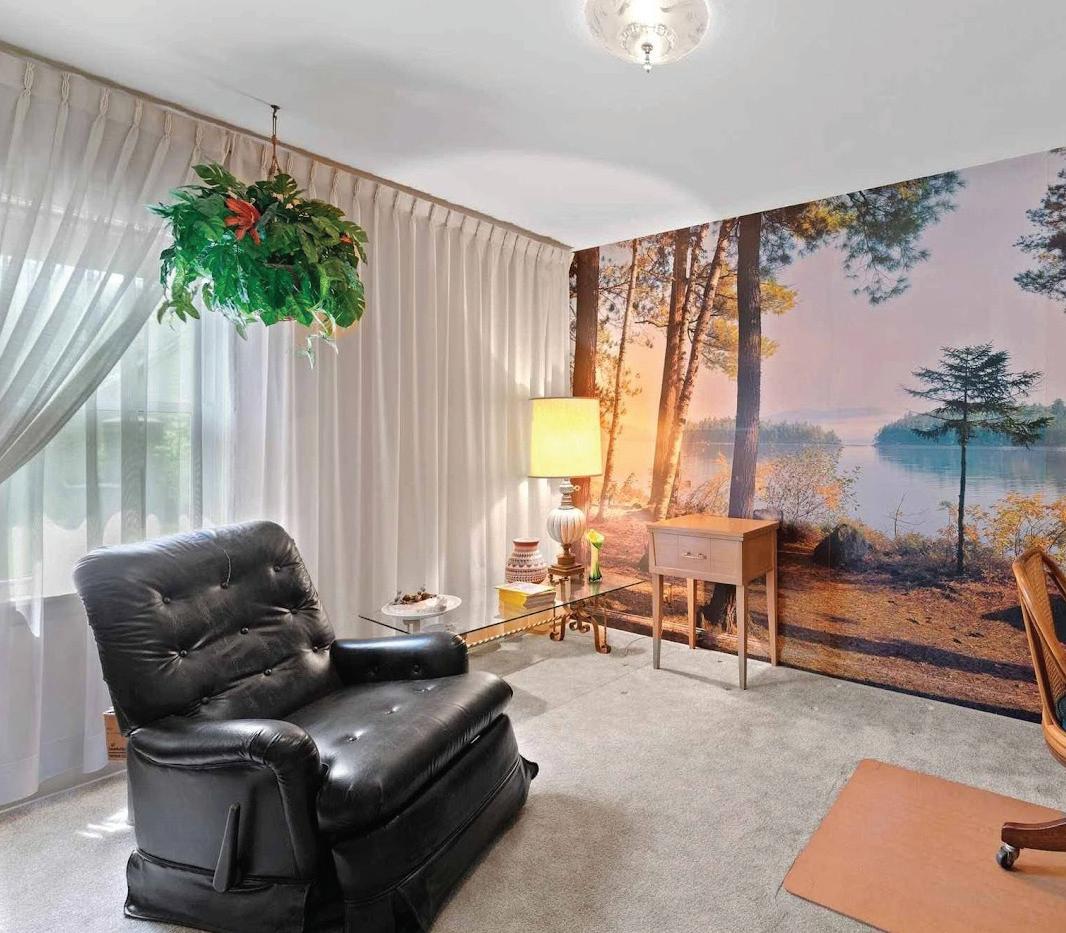

We repurposed the pre-existing kitchen into a handy mudroom. The back entry leads to the mudroom, which is separated from the kitchen by a 3-lite pocket door.
Lined with a custom maple bench and shelving, this cozy space provides plenty of storage. Built-in drawers keep the mess out of sight while organizing all your winter accessories. The flooring is finished with a terrazzo-patterned LVT tile, perfect for a fun mudroom application where easy clean-up is key.



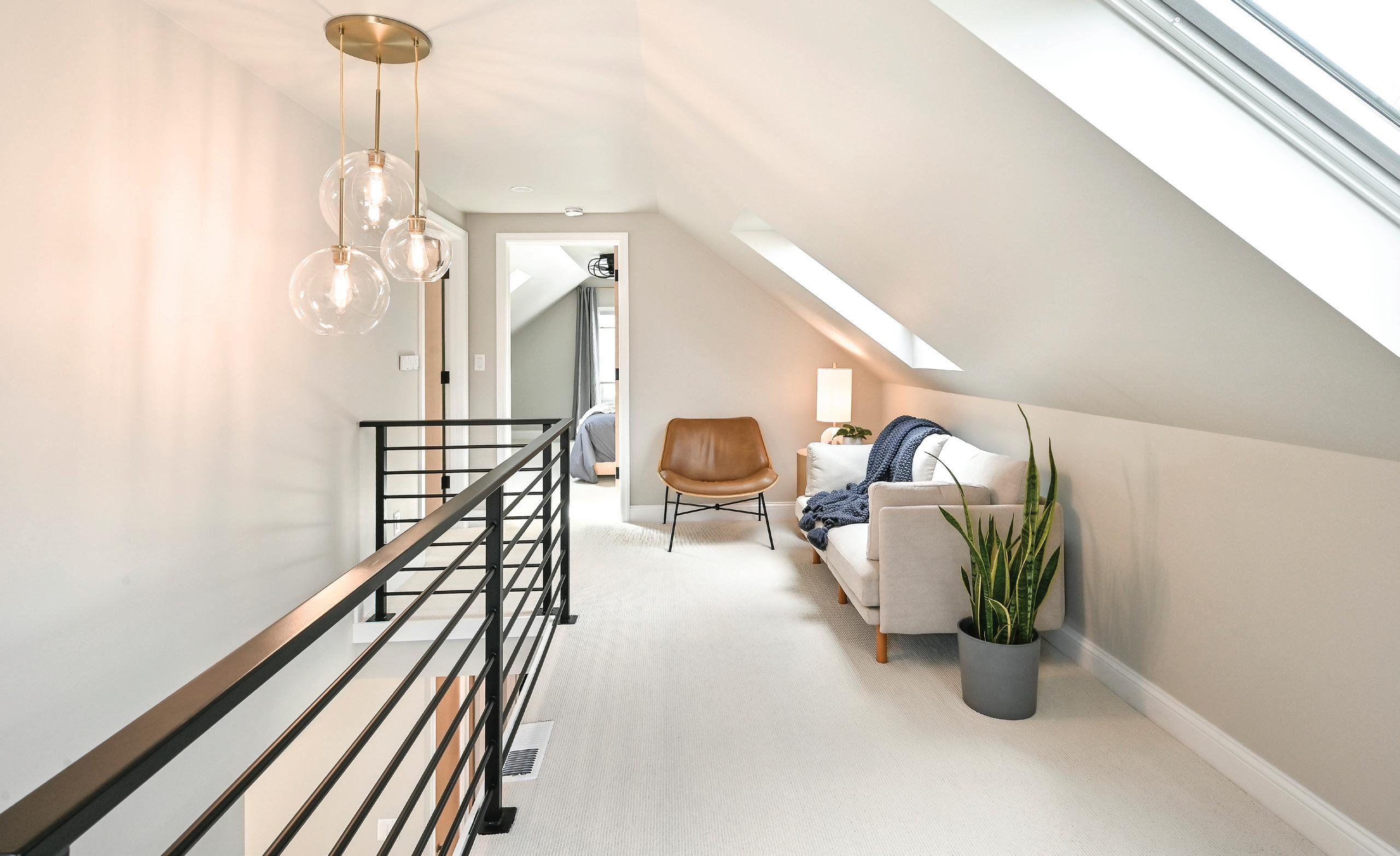
The second level is dedicated to the primary suite. A loft seating area at the top of the stairs offers a space for enjoying the sunlight, which pours in from the two solar-powered skylights. These skylights keep the temperature ideal in all seasons.
The entire second level was gutted down to the studs, and spray foam insulated. The cedar panels that once lined the walls and ceilings were removed to lighten the area, transforming it from a dark, attic-like room into a modern gathering space.


The primary bedroom remained similar in layout to the original. The knee walls were reframed for the creation of a nook, which was designed intentionally for a dog bed to be tucked away out of main circulation. We replaced the windows at both ends of the second level to improve the quality of the home.
The custom headboard complements the custom nightstands mirroring either side of the bed, matching the finish of the white oak rift sawn cabinets from the kitchen to combine the character and warmth of the first and second floors.
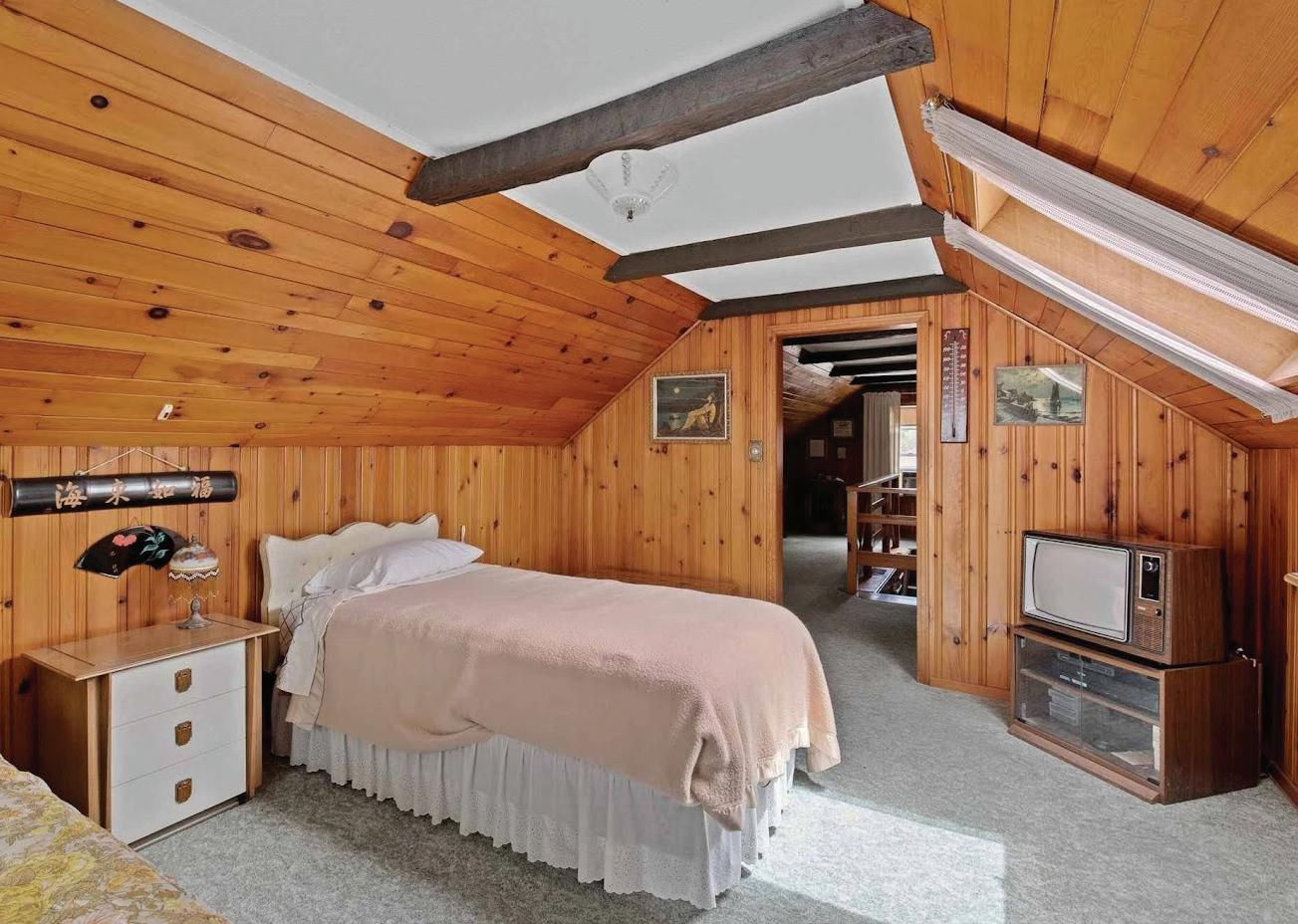



The primary bathroom was transformed from a nonfunctional toilet room to a luxurious primary bath. The ceiling was heightened with the addition of a dormer. The bath is now complete with a double vanity and enclosed toilet area fitted with a privacy glass folding partition.
The key feature of this bath is the custom Kohler steam shower. A rainhead and three separate body spray nozzles are all controlled with an easy-to-use touch screen panel to adjust temperature and steam, and it even controls the built-in speakers to play your best shower songs.


The primary closet situated at the top of the stairs is an integral component of the secondfloor dormer addition. Previously, the original closet was a cramped and unusable space. However, with the addition, this area has been transformed into a fully functional walk-in closet, boasting ample storage capacity and showcasing a custom-designed Elfa closet system for easy installation. Additionally, tucked away in the corner, a cabinet houses the components for the steam shower, discreetly positioned behind the shared bathroom wall.

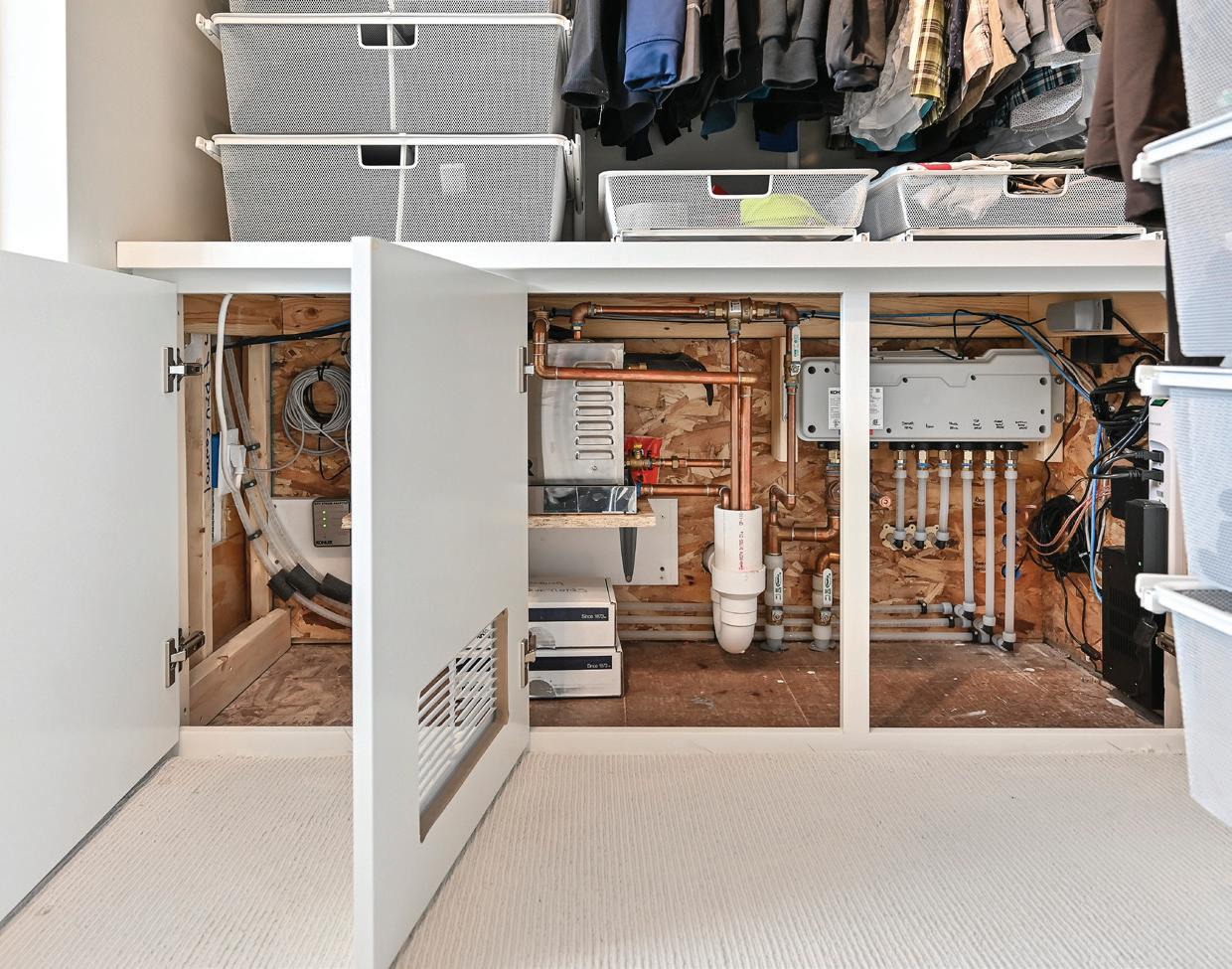
 BEFORE
BEFORE
The Alair Milwaukee team would like to thank all the craftspeople, artisans, and suppliers on this project:
Advanced Windows & Door Solutions
Aronson Fence Co.
Badgerland Fireplace
Cambria
Cream City Glass
DCP Tile
Dean Derge Ornamental Ironworks
Drexel Building Supply
Drexel Millwork and Doors
Elektra Lights & Fans, Inc.
Grand Appliance
Halquist Stone
Ideal Surfaces
James Hardie Siding
Johnson’s Nursery
K&B Custom Floors
Kohler Signature Store
Marvin Windows and Doors
Michael David Cabinetry
Nationwide Carpets and Flooring
Nationwide Floor & Window
Neu’s Hardware
Steinkellner Decorating Center
The Tile Shop
TimberTech Decking
VELUX Skylights
Wandsnider Landscape Architects
Wisconsin Insulation
INSTALLER LIST
Carpentry - Oak Park Carpentry
Doors - Advanced Finishing
Plumbing - Riverside Plumbing
Electrical - Current Electric
Insulation - Wisconsin Insulation
Drywall - Tasi’s Drywall
Roofing/Siding - Wetzel’s Home Improvement, Inc.
Building Materials - Drexel Building Supply
Windows - Advanced Window & Door Solutions
Paint - Hoppe Painting
Flooring - K&B Custom Floors
First Floor Bath Flooring - Nationwide Floor and Window
