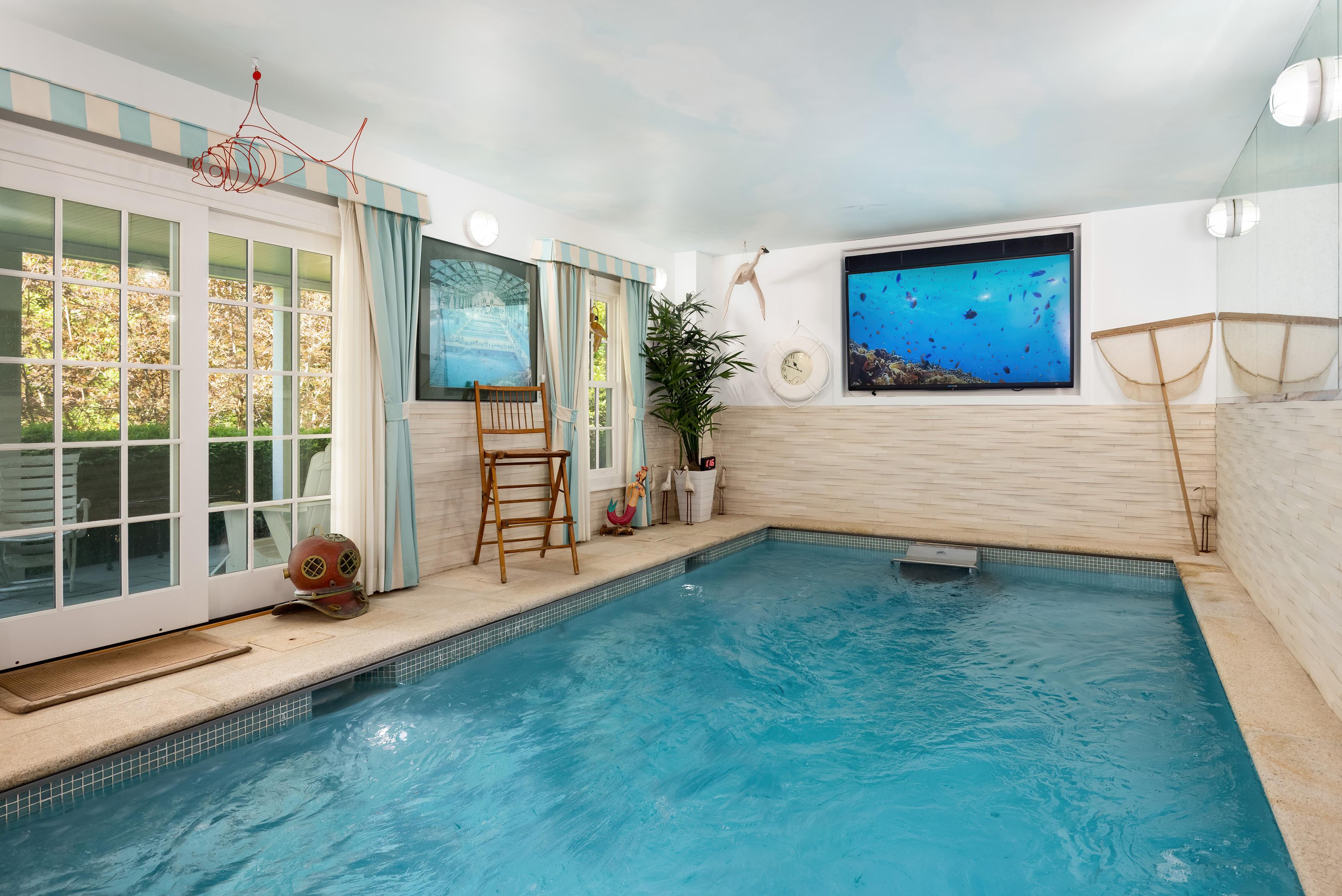

The Best of the Best




Overlooks the Nature Preserve . . .

Brimming with Spa-Like Amenities

Indoor “Endless Pool,” variable current for water aerobics, lap swimming

Spa seating, massage jets

Meditation / Yoga Room

1,500 bottle Wine Cellar

Main Floor – 2,900 Square Feet
Two-story Entry Foyer sets the stage, wainscot paneling, gracious archways


Living Room soars 19 feet, option to open to Entertainment Deck

Gas/wood fireplace, Venetian plaster walls, elevated views of Nature Preserve




Whirlpool bath framed by stained glass windows

Eat-in Kitchen, custom 9’-6” break-front, country dining for 12 opens to . . .

Entertainment
Deck, piped gas for BBQ, water spigot for plantings, music system, electric awning. The waterproof deck shelters Veranda below.
Custom breakfast bar, Wolf dual-fuel stove, wall-oven, built-in microwave, enlarged refrigerator/freezer

Computer center and expanded food pantry
 Bulter’s Pantry, Wet Bar, wine cooler, specialty lighting, glass shelving
Bulter’s Pantry, Wet Bar, wine cooler, specialty lighting, glass shelving
 Dining Room graced with bay window, detailed woodwork
Dining Room graced with bay window, detailed woodwork

Mahogany paneled Library overlooks garden enclave, 117’ of bookcases

Family Entry expanded to offer extra closets. benches, cubbies, raised washer and gas dryer, mini-washer for fine fabrics
Second Floor –
2,405 Square Feet

Two gracious Bedroom Suites, each with en suite baths, recessed lighting

Second bedroom suite

Third bedroom/office, three window seats, built-in desks, bookcases, file cabinets, new full-bath

Loft Space, coffered ceiling, 12’-6” built-in entertainment center, retractable privacy dividers

17’ custom cedar closet and separate linen closet added in unfinished space
Third Floor Recreation Room – 769 Square Feet

9’-6” ceiling, faux skylight, built-in daybeds, recessed attic storage
Walk-Out Lower Level – 2,000 Square Feet






Floor Plans

Main Floor
2,990 sf

Second Floor
2,405 sf



Enhancements
Upgrades for Energy, Health, Lifestyle, Peace of Mind
Home Upgrades
aWhole house water Filtration
aKinetics Hydro-Recovery Furnace/Hot Water System /25% improved efficiency
aSix (6) zone HVAC System
aFoam Insulation added to roof/eaves/dormers
aAuto-Activated 25 KVA Emergency Generator
aLED recessed lighting installed every floor
aPeace of Mind 360° Lighting/Cameras/Alarms
aInterior Vacation Monitoring: Water/Temperature/C02
aConvenience: Central vacuum system/Whole house music system/chandelier lifts for 19’ ceiling fixtures
Community Amenities
aPrivate walking trails past trees, pond, river
aHeated community pool
aClubhouse, stone fireplace, patios, catering kitchen for private events
Location Appeal
aMerrit Parkway – 0.1 Miles
aDowntown Stamford – 3.4 Miles
aMetro North, Amtrak, I-95 – 3.5 Miles
aStamford Hospital – 3.3 Miles
60 Waterview Way, Stamford, CT, 06902
