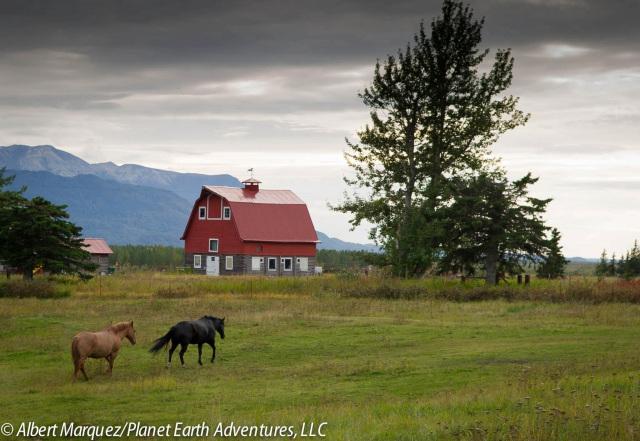
8 minute read
MATANUSKA COLONY BARNS
Venne barn, Springer Loop Road, 1935. [photo by Albert Marquez, 2013]
Advertisement
In his classic book, 'An Age of Barns,' artist and author Eric Sloane wrote, “America has no noble ruins, for the old houses are torn down to make way for the new. But, fortunately, some of the old barns still remain--the only structures that are allowed the dignity of pleasing decay.”
Today the Matanuska Valley draws worldwide attention for its uniquely orchestrated history and colorful agricultural heritage. The striking Matanuska Colony barn, often seen in local artwork and advertising, has become an iconic symbol of Matanuska Valley history.
In 1935 the U.S. government devised a plan to colonize and develop a pioneering community in Alaska. In 'Matanuska Valley Memoir: The Story of How One Alaskan Community Developed,' by Hugh A. Johnson and Keith L. Stanton, published in 1955 by the University of Alaska’s Agricultural Experiment Station in Palmer, the authors explained how the Colony Project brought 202 midwest farm families to the valley in an unprecedented resettlement program “...established for three purposes: to take people off, or keep them off, relief as a result of the depression in the United States; to demonstrate whether or not Alaska provided a settlement frontier that could absorb excess population; and to add greater support of the Alaskan economy by production of more locally produced food which would lessen dependence on costly and vulnerable waterborne transportation.”
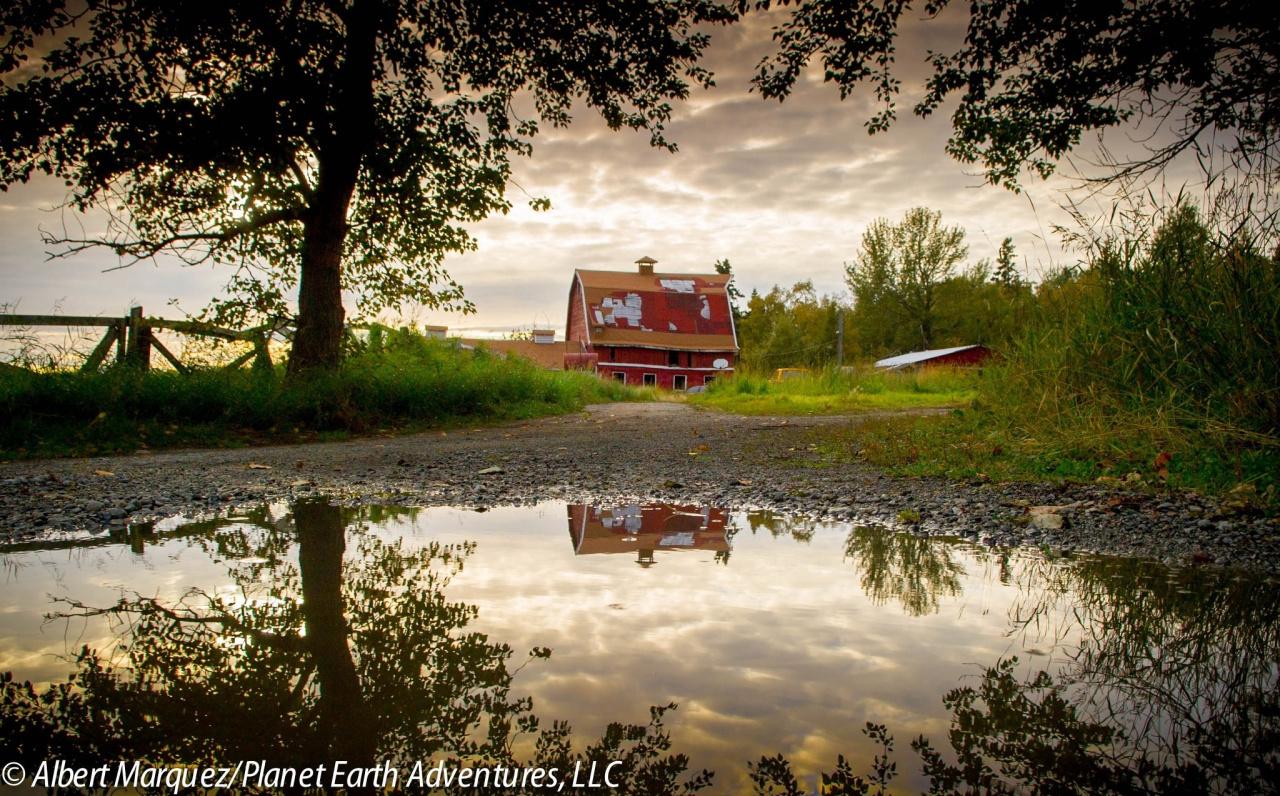
The Glendon Doughty barn is located on its original tract no. 63, on McLeod Road, off the southwestern end of Outer Springer Loop Road, south of Palmer.
[Photo by Albert Marquez/Planet Earth Adventures]
A Dramatically Beautiful Valley
It was the Colonists’ good fortune to land in a dramatically beautiful valley which already had a rich and vibrant history, and they contributed hard work and dreams of a better future to help build it into a dynamic and vibrant place. The authors of Matanuska Valley Memoir pointed out that the valley was not an untamed wilderness when the Colonists arrived: “It is not generally known that homesteads had owned most of the better lands in the Matanuska Valley for 20 years before the Colony was founded.”
However, the Colonists arrived at an opportune time, as the Matanuska Agricultural Experiment Station was showing how fruitful the Matanuska Valley could be, and the growing population center at Anchorage was ready to embrace the local production of farm goods.
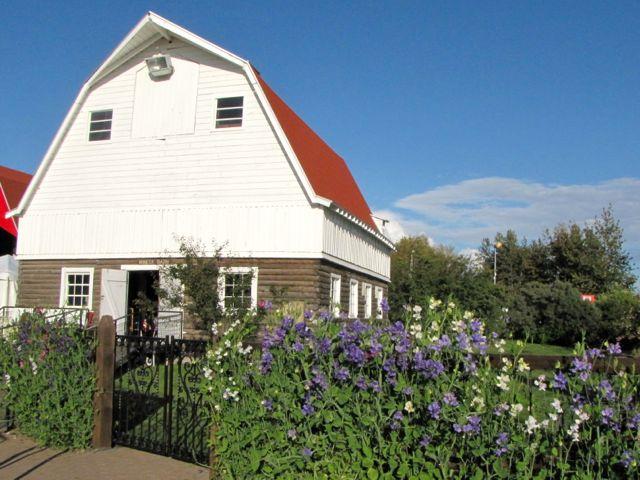
Wineck barn at the Alaska State Fairgrounds, moved from near Bodenburg Butte in 1976.
[Photo by Helen Hegener/ Northern Light Media]
When the settlers arrived in Alaska in May, 1935, they were assigned 40 to 80 acre tracts via a lottery drawing. The government planned to spend $3,000 building a home, barn, and outbuildings for each family, and the farmers agreed to liquidate the government advance over 30 years.
The government architect, David R. Williams, had designed five practical and servicable house plans from which the families could choose. The barns, however, came in only one design, as explained by Johnson and Stanton in Matanuska Valley Memoir: "Only one plan was available. Each was 32 feet square, 32 feet high and had a 'hip' roof. The walls were logs to 10 feet above the ground and then siding to the roof. All were built on small pilings of native spruce.”
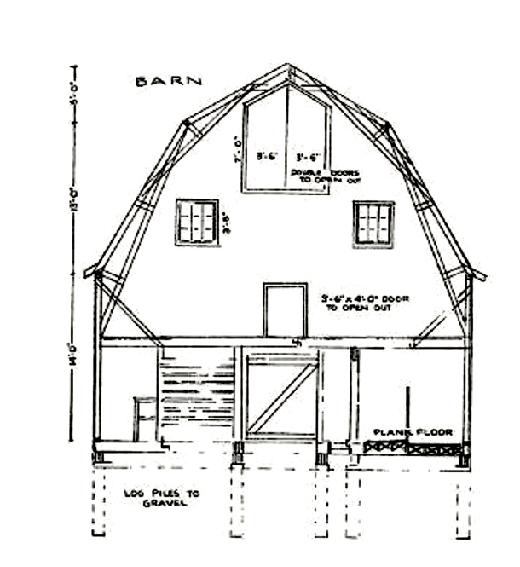
Plan for the 1935 Matanuska Colony barn. They were 32’ x 32’ square and 32’ high.
A Compact, Square Barn
The standard barn built for the Matanuska Colony farmers was a 32’ x 32’ structure with a gambrel roof soaring another 32’ into the air. In a booklet published by the Matanuska-Susitna Borough Division of Cultural Resources in 1988, titled Evaluation of Historic Sites in Palmer, Alaska, a concise description of the barns is given: “The roof ridge projects over the haymow track and has a flared, open eave line. An open cupola provides venting through the center of the ridge. One and one-half stories in height, the lower floor is log and the upper floor is frame. The mid-section or ‘pony wall’ was usually made of board and batten or vertical planks while drop siding sheathed the hay loft. A large square door, either hinged or on sliding track, provided entry to the hay loft while large, double-leaf doors provided ground floor entrance. Fixed glass, multi-pane windows were used on both floors.”
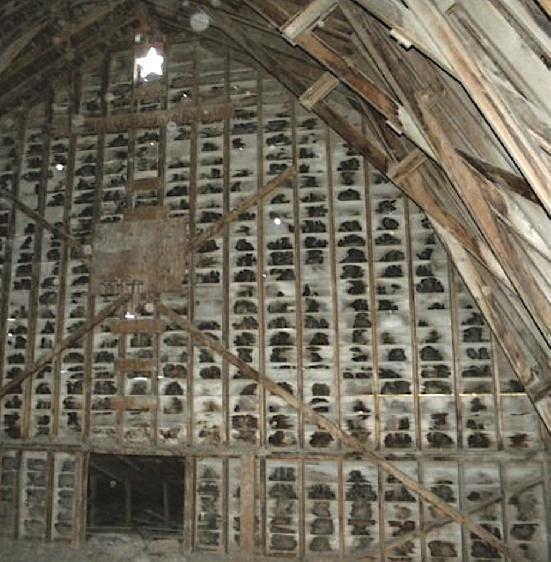
Lentz/Musk Ox Farm Colony barn, showing the interior endwall of the hayloft, with ventilation hole.
[Photo by Helen Hegener/Northern Light Media]
The end result was a compact square barn which was pleasing to look at, but not always pleasing to the farmers who were destined to utilize the barns in their daily lives. From the beginning some of the Colonists complained that the barns were too small, inefficiently partitioned, drafty and poorly built, but many others were finding plenty to appreciate about their new home and were busily making plans to upgrade and improve their farms.
By 1940 there were 83 general farms, nine dairy farms, six truck farms, two poultry farms, one sheep farm, and 17 unclassified farms. From the nine dairies in 1940 the dairy industry in the Valley developed and grew until there were 38 Grade A dairies in 1958.
Arnold and Emmy Havemeister joined the Colony from Michigan, and built their farm just a few miles east of Wasilla. Today the Havemeister Dairy, still family owned and operated after more than 80 years, is the only working dairy farm from the original Matanuska Colony.
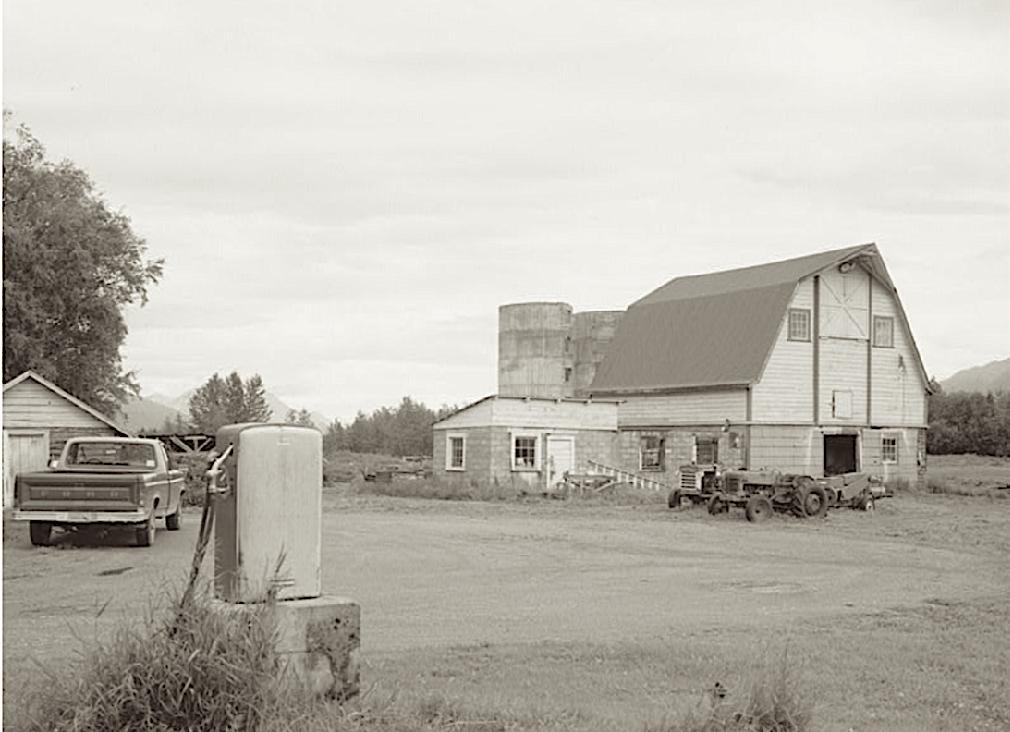
Rebarchek farm circa 1955, west side of well house and barn, with two concrete silos. Near the current state fairgrounds {barn is gone).
[Library of Congress, Prints & Photographs Division HABS AK, 13-PALM.V,2-2]
Saving the Barns
The remaining Matanuska Colony barns can be found in all stages of repair and disrepair, from beautifully restored barns to collapsing and decaying remnants of the originals, slowly being reclaimed by the land. There is no unified effort to save the remaining barns, although a few have been added to the National Register of Historic Places, the nation's official list of cultural resources worthy of preservation.
There have been herculean efforts to save some Colony barns, most notably the Wineck barn at the Alaska State Fairgrounds, and the Linn-Breeden double barn at the Museum of Alaska Transportation and Industry, both moved from their original locations.
The Wineck barn was moved from the Bodenburg Butte area to the Alaska State Fairgrounds in 1976. Earl Wineck, whose father Ed Wineck had built the barn 40 years earlier, oversaw the preparation for transporting. Heavily braced for travel stresses, the barn was sawn in half from the front door to the rear door, loaded onto two flatbed trailers and moved down Bodenburg Loop Road, south on the Old Glenn Highway, past the Eklutna Power Station in the shadow of Pioneer Peak.
The trucks turned north onto the Parks Highway, crossed the Knik and Matanuska Rivers and crossed the Palmer Hay Flats and back up the new Glenn Highway to the State Fairgrounds. There the two halves were expertly aligned and spliced together again. On August 28, 1977 the Alaska State Fair celebrated Ed Wineck Day, and today the magnificent barn is a favorite with fair visitors, standing as an enduring tribute to the pioneering spirit.
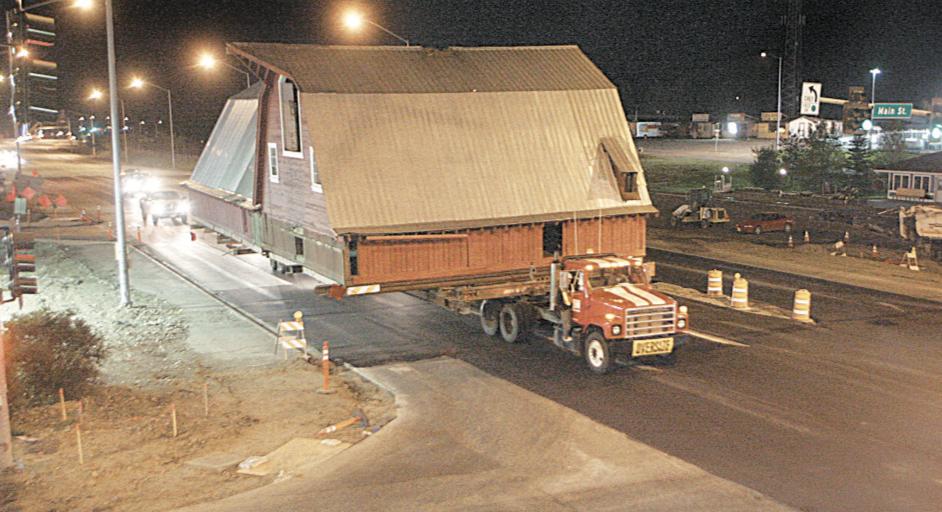
In the early morning hours of July 17, 2007 the immense Linn-Breeden barn was trucked from near milepost 35 on the Parks Highway through downtown Wasilla to its new location at the Museum of Alaska Transportation and Industry
[Frontiersman staff photo by Robert DeBerry, Mat-Su Valley Frontiersman]
When a Dusty Light Filters through the Cracks
Old barns are popular subjects for artists and photographers, and the Matanuska Colony barns are often highlighted by a dramatic backdrop of towering mountains, rendering them almost irresistable to anyone wielding a brush or a camera. The special character of barns stems from their overall appearance of strength, solidity and permanence. They were built to serve generations of farm families, and over many years of service to those families they develop a rich patina and a nostalgic appeal to the sensibilities.
When one steps inside an old barn, the complex network of beams, braces, posts, rafters and other elements of the barn's framework create an imposing and impressive sight. The rhythmic placement of structural members creates patterns, and when a dusty light filters through the cracks, an old barn can evoke the same respectful, reverent feelings as one finds when entering an ancient cathedral.
This feeling was captured well in the introduction to 'The Matanuska Colony Barns' (Northern Light Media, 2012), written by Valley historian Jim Fox. He described the big Colony barn which graced his grandparents’ farm near Palmer: “My grandparents, Henning and Irene Benson, were Colonists. As a young boy, their big barn was a wonderful, mysterious, and magical place for me. I had free reign of it: At age two or three watching my grandmother take new piglets into the house from an old sow with little maternal instinct; climbing up the wooden stairs behind a wooden door to the haymow full of dust motes electric in the shafts of light….
“The granary - a ground floor room beside the stairs - held a smaller tin room, rodent-proofed to protect the feed grain and spring seed. Horse collars, reins, and tack hung on the walls, which my grandfather first used during his second summer in Alaska, in 1936, until he bought a tractor at the end of WW II.
“In the main, south half of the barn were metal stanchions from end-to-end above a concrete floor put in by grandpa as he worked to upgrade the barn to a Grade A dairy before his sudden death in 1950. On the interior white-washed wall opposite the stanchions were the names of cows in his hand, along with the amount of milk they gave, when they’d freshened, been bred, and the date of their calves’ births. A bovine history and genealogy in pencil, still there.
“I visited other barns as a child, all with a unique scent of fresh as well as aged manures from cows, chickens, horses, pigs, and pigeons - the same warm earthy smells I find in most farm-made cheeses today - what the vintners in France refer to as terroir. Each barn had its own terroir from the animals, the feeds and hays, the soaps and disinfectants used to clean the milk rooms, and from constant use and disuse over the years. Today they stand as obvious symbols of the farming and dairy past of this Valley. They are also reminders of a time when people worked for themselves, when life seemed simple, was difficult, full of hard work and simple fun.”
We are fortunate to have so many Colony barns remaining in the Matanuska Valley, standing proudly against the sky, evoking our agricultural roots. ~•~
[from the book, 'The Matanuska Colony Barns,' by Helen Hegener. Northern Light Media, 2012]

Ferber Bailey Colony Barn.
Photo by Helen Hegener/Northern Light Media.






