ARCHITECTURE PORTFOLIO
-01ABOUT ME -02PROJECTS -03RENDERING DRAWING -04WORKING
An architect, a graduate of the Jordan University of Science and Technology, which has always aspired to be unique and distinguished, which led to the development of life skills such as teamwork and leadership skills. I also learned many programs and techniques that are used in the fields of architectural design.
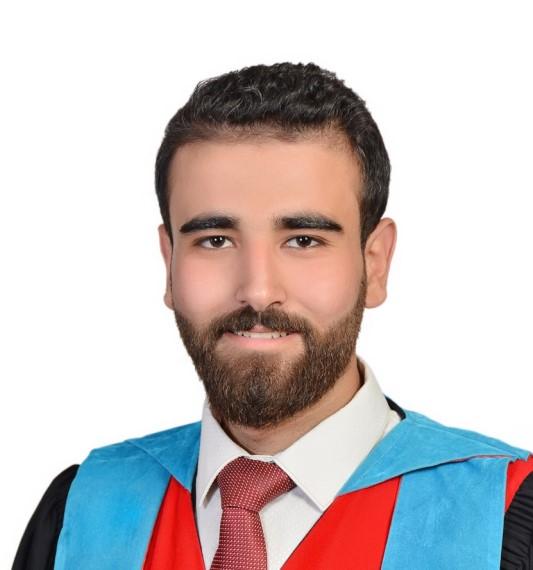
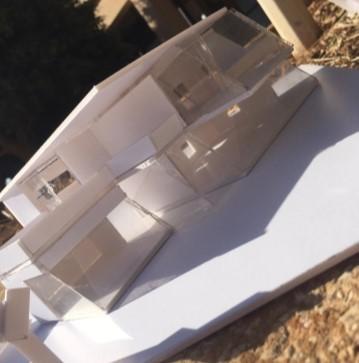

ABOUT ME

Al-Bara E-Mall : albaraissa1@gmail.com Albara bani issa CONTACT Tel : 0787944014 MY RESUME Software Auto-Cad Revit Lumion 3Ds-Mas Photoshop Microsoft-Office Skills problems solving Multi-tasking work under pressure Good communication skills Good player in teamwork
2- Projects
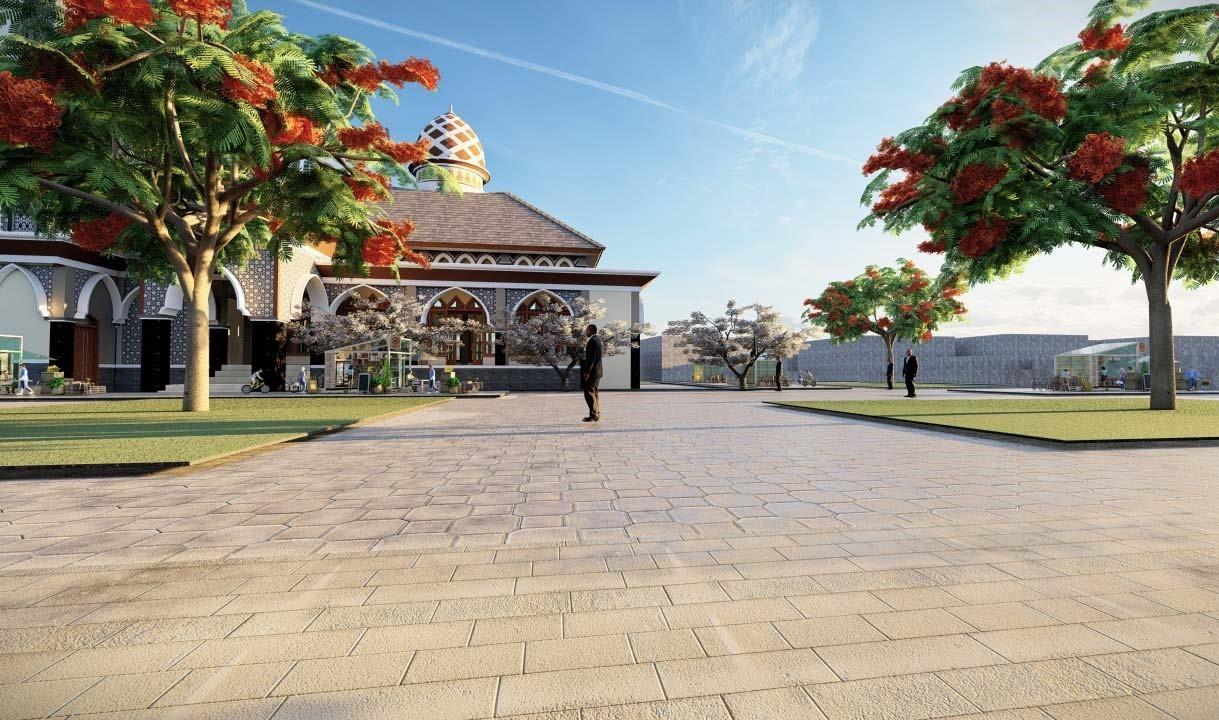
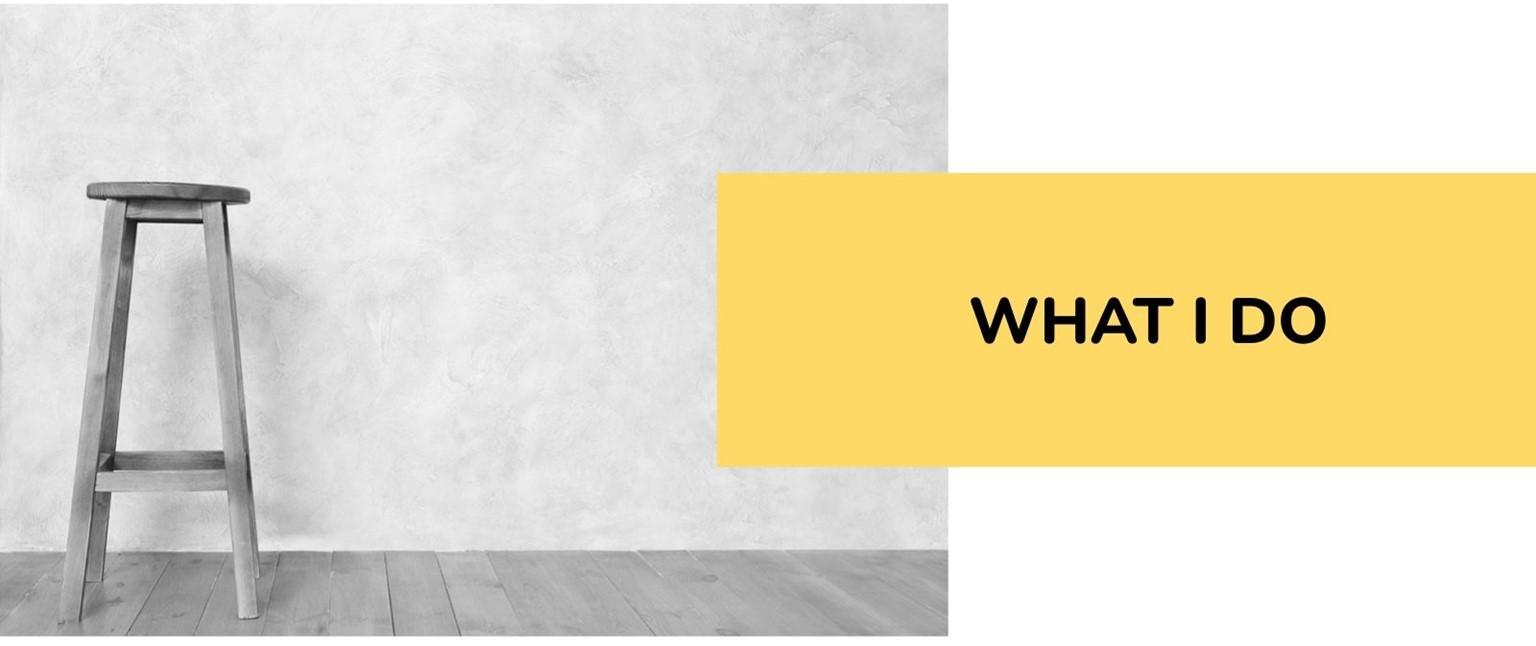
2.1
It is a mixed-use tower consisting of 65 floors divided into 30 residential floors and 32 floors for medium and large companies, even small ones. The podium is a large commercial mall serving the area and residents
for one

Tower
Area
Floor =450m2 Location in Al-Ramtha
Drawings
Residential Plan


2.1
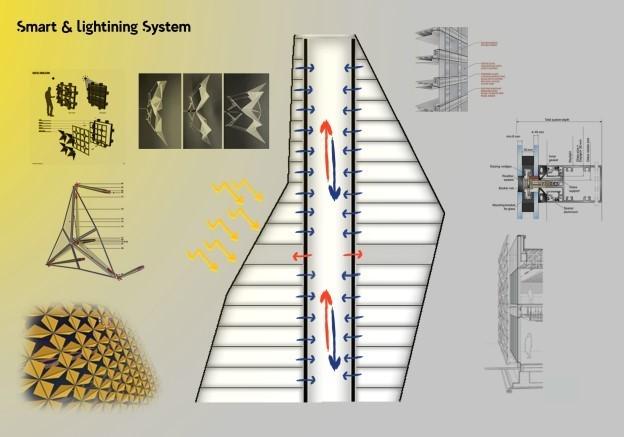

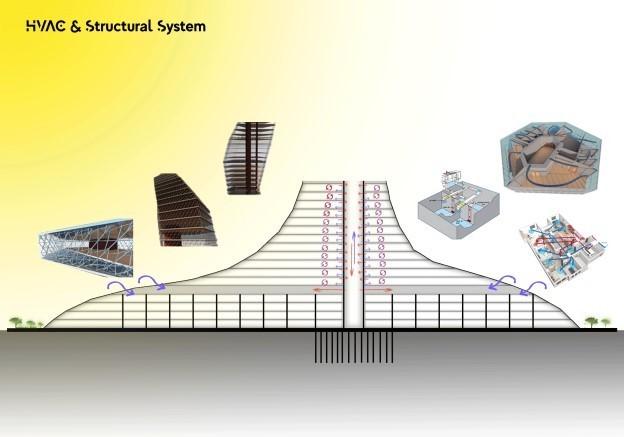
Details 2.1
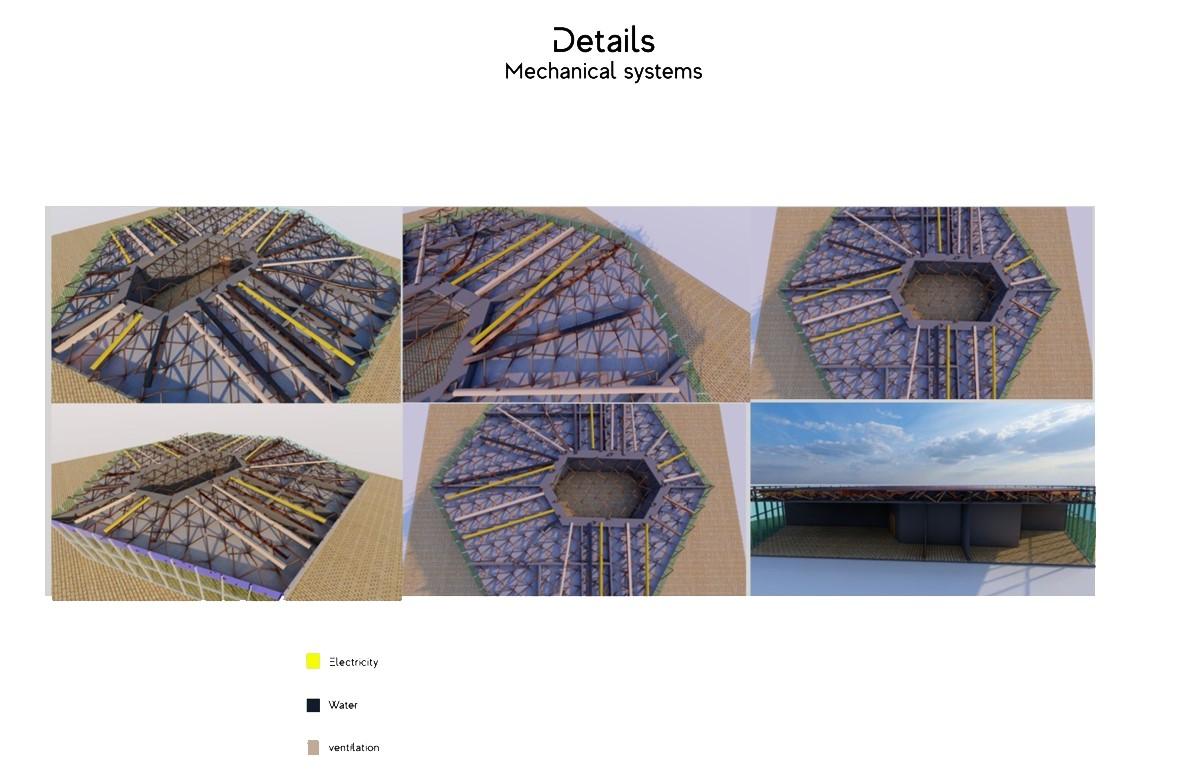
Details 2.1
Spiritual community center


It is a spiritual center based on the idea of gathering all people of different ideas, races and religions under one roof. One of the goals of the project was to adopt the idea of a famous architect, and my choice was signed by the architect Rem Koolhaas . Total Area =5250m2 Location in JUST 2.2
Drawings


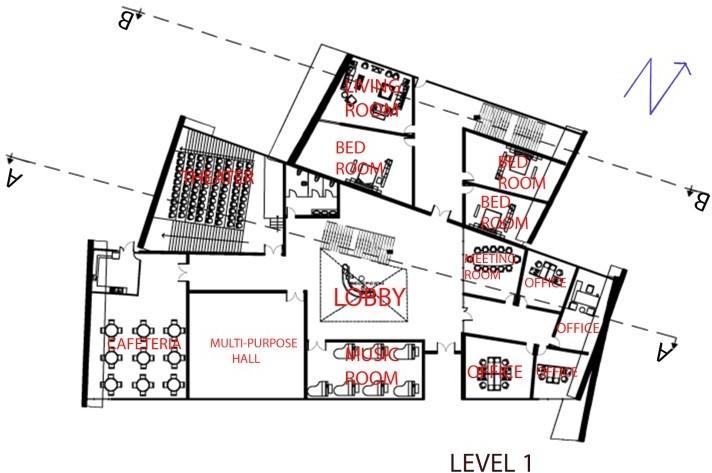
2.2
Game addiction treatment center
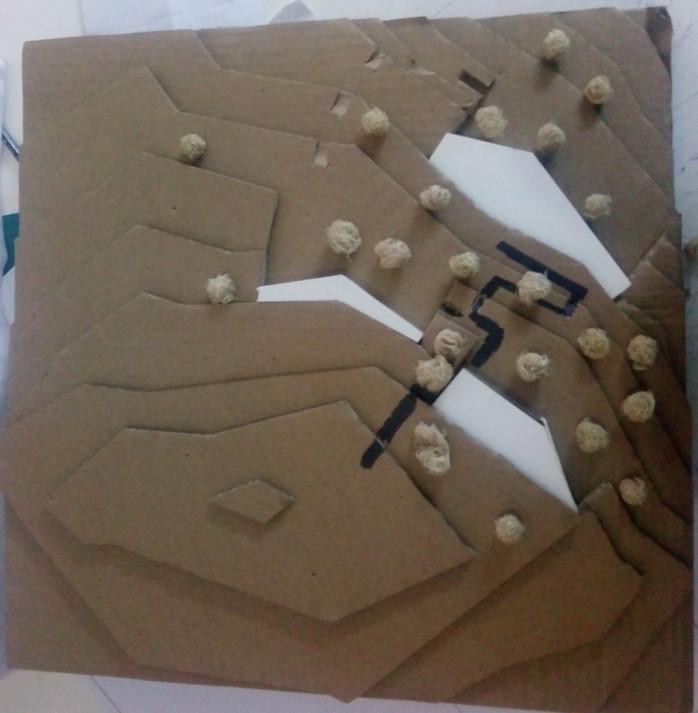
It is a treatment center for people who suffer from excessive addiction to electronic games that lead the patient to develop mental illnesses that include autism, depression, addiction to stimulant drinks, and even drug addiction in some cases. Total Area =3500m2 Location Ajloun 2.3
Drawings


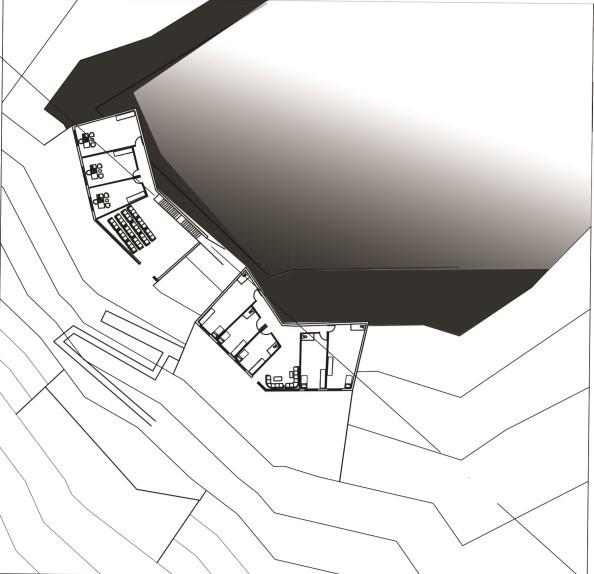

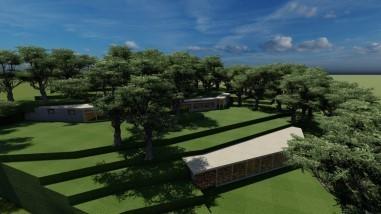

2.3
Psychiatric Residential Center

It is a mental health center specialized in the treatment of acute depression and mainly caters to young people aged 15-35 years, focusing on functional psychotherapy and the integration of patients with nature and their group activities after the clinical treatment phase. The site was in the Ajloun forests Area for one Floor
Location
=5426m2
in Ajloun 2.4
Drawing

2.4 Site Plan
Level one

Drawing
2.4
Level Two

Drawing
2.4
Level Three
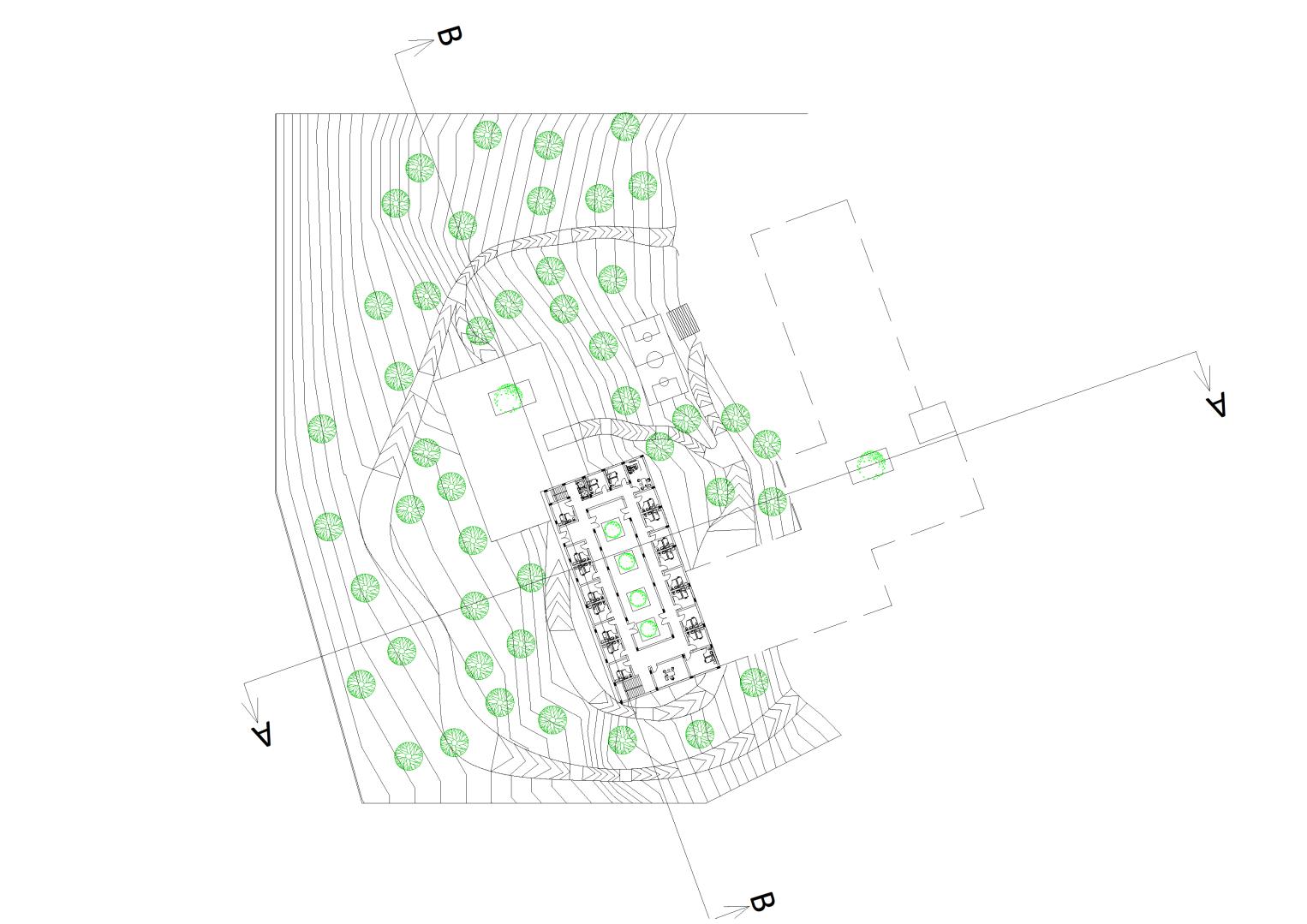
Drawing 2.4
Level Four

Drawing
2.4
Section A-A
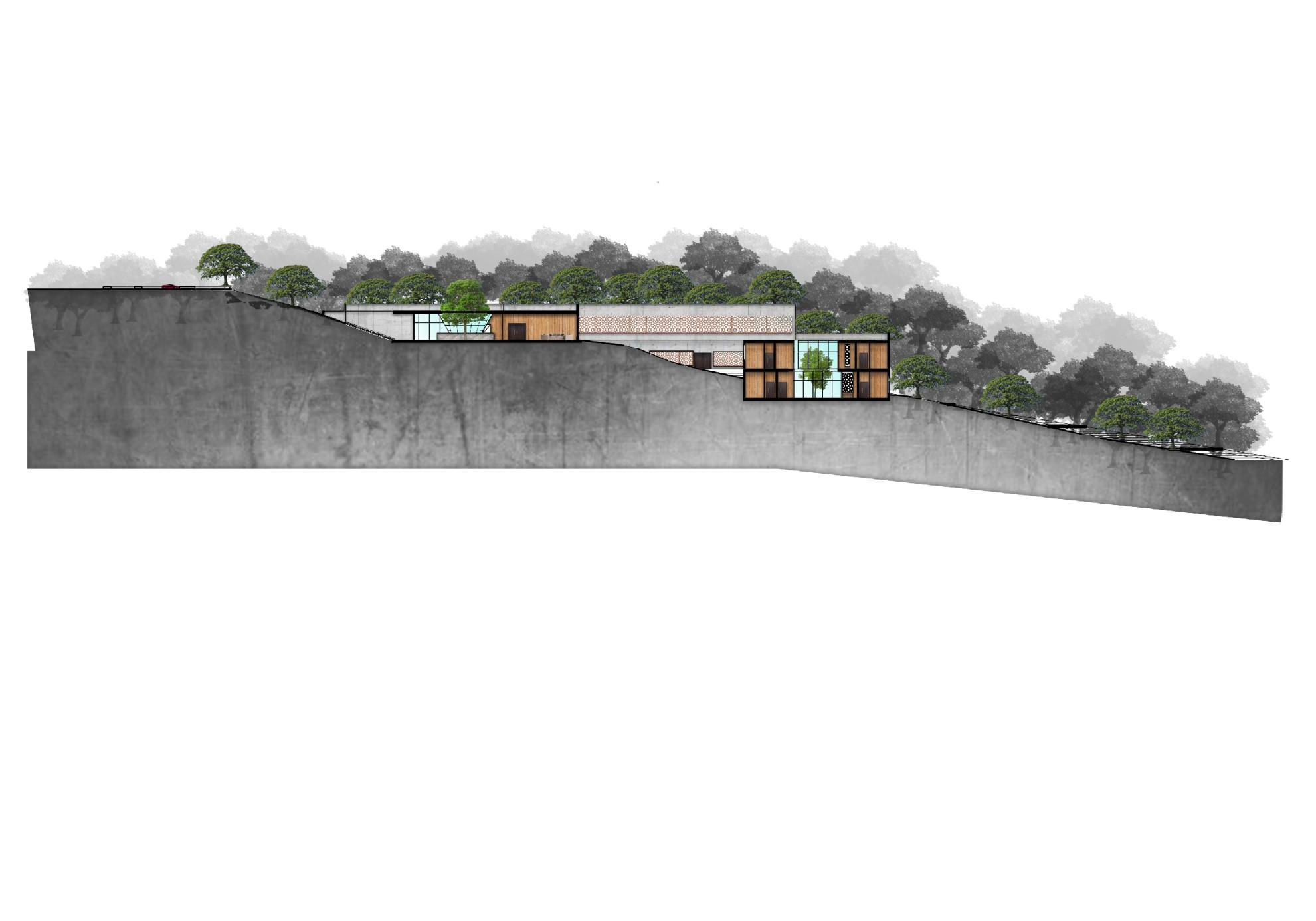
Drawing
2.4
Section B-B
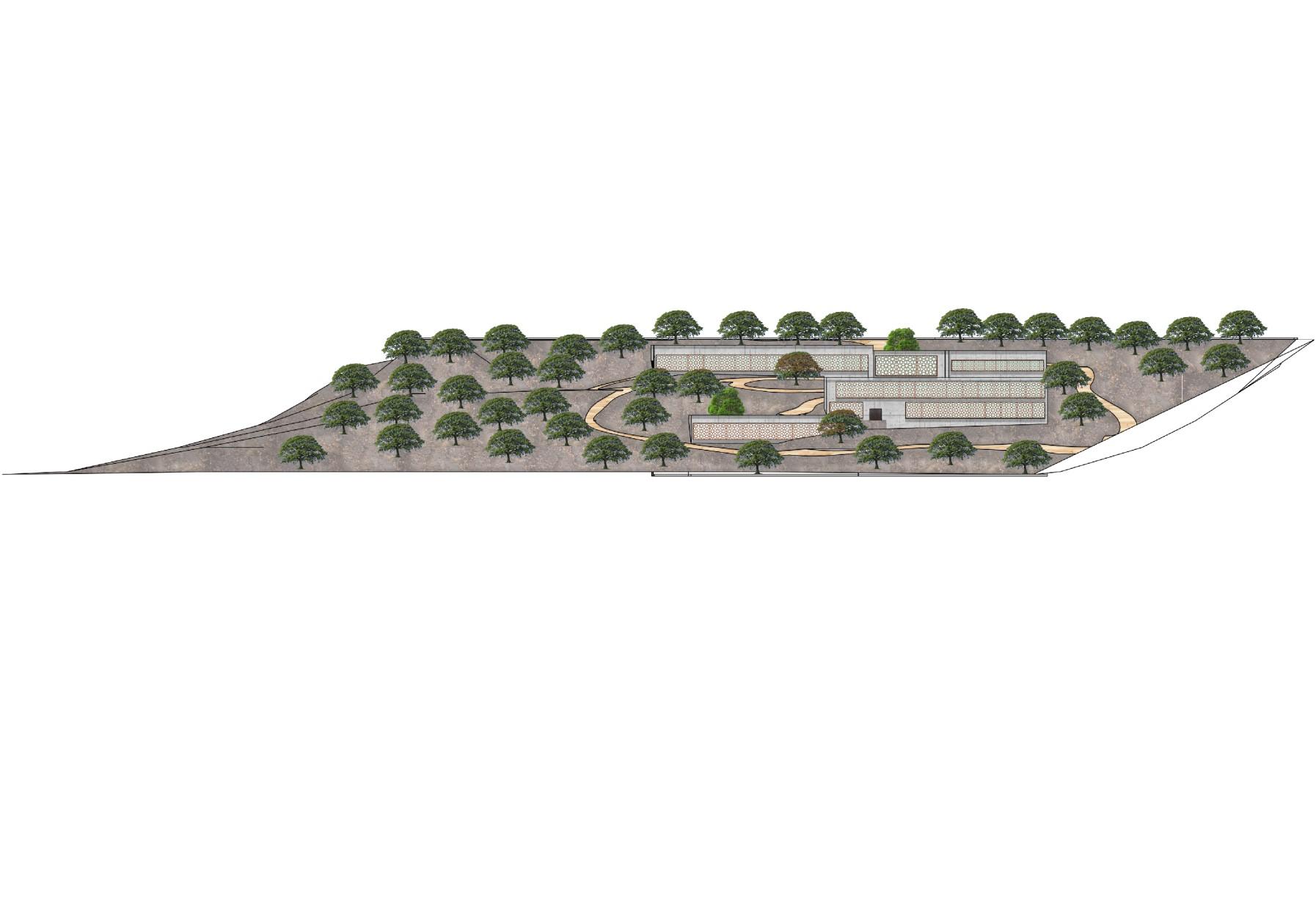

Drawing 2.4 North Elevation
Shots
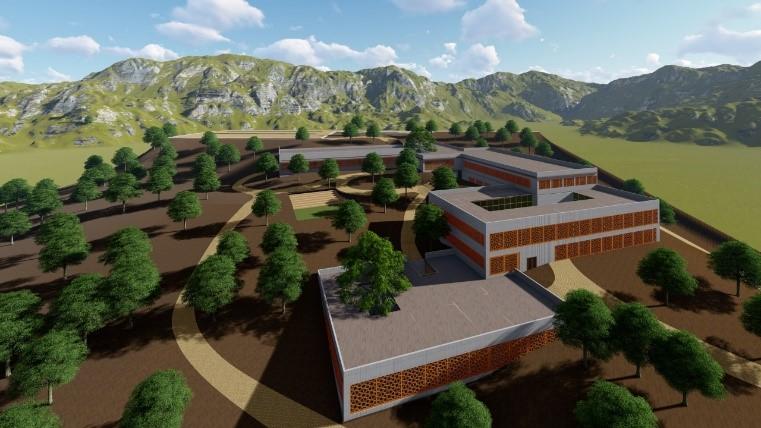



2.4
3- RENDERING

3D_MAX




1
LUMION

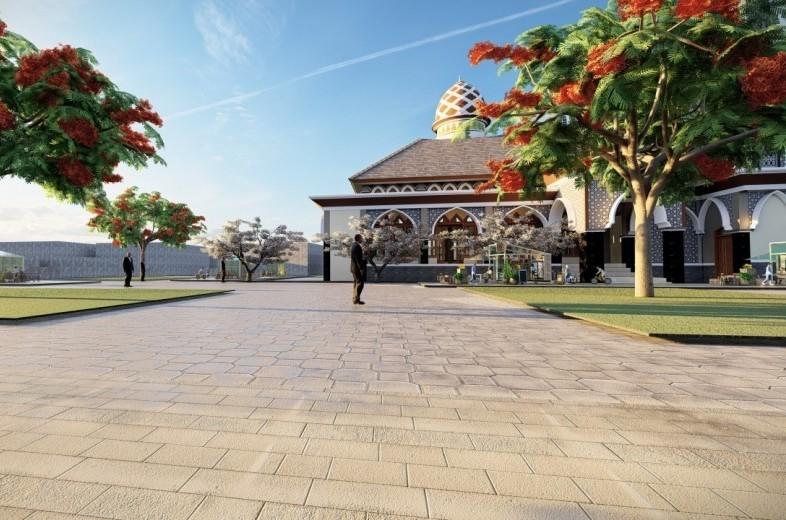
2
10
-WORKING DRAWING

4
Working Site Plans
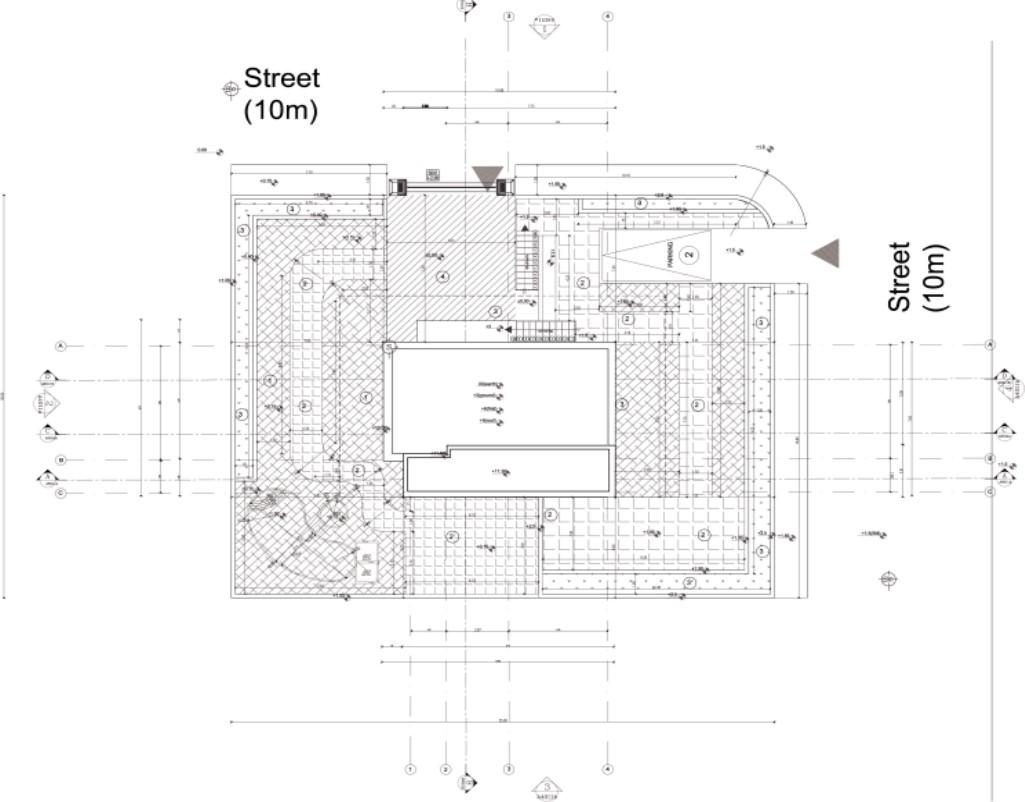
Working Plans

Sections


Working Elevation
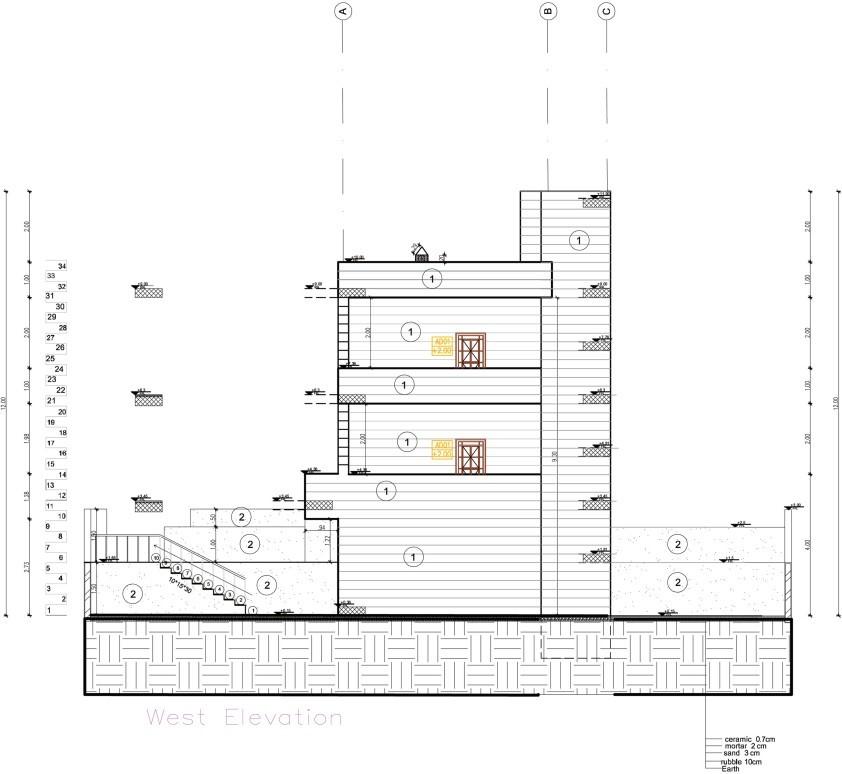
Thank You



















































