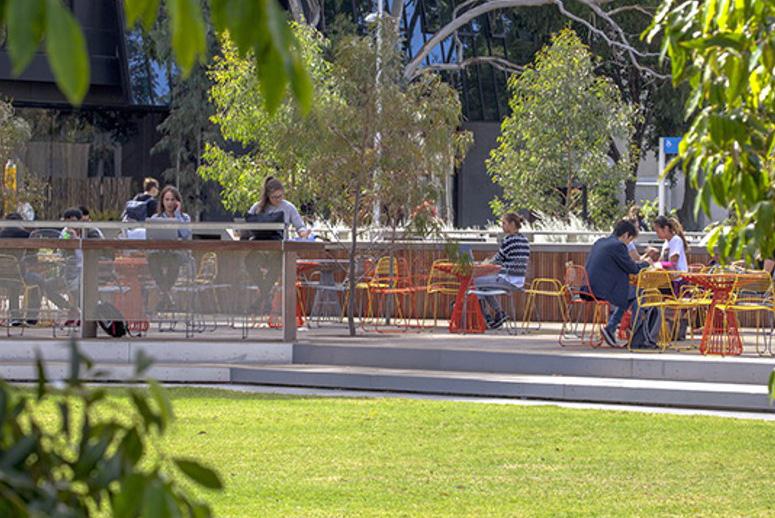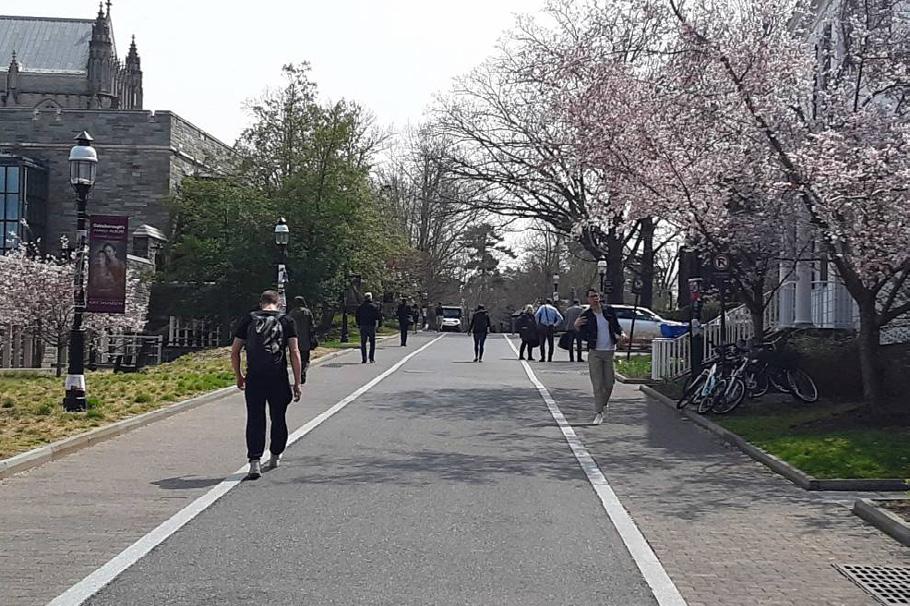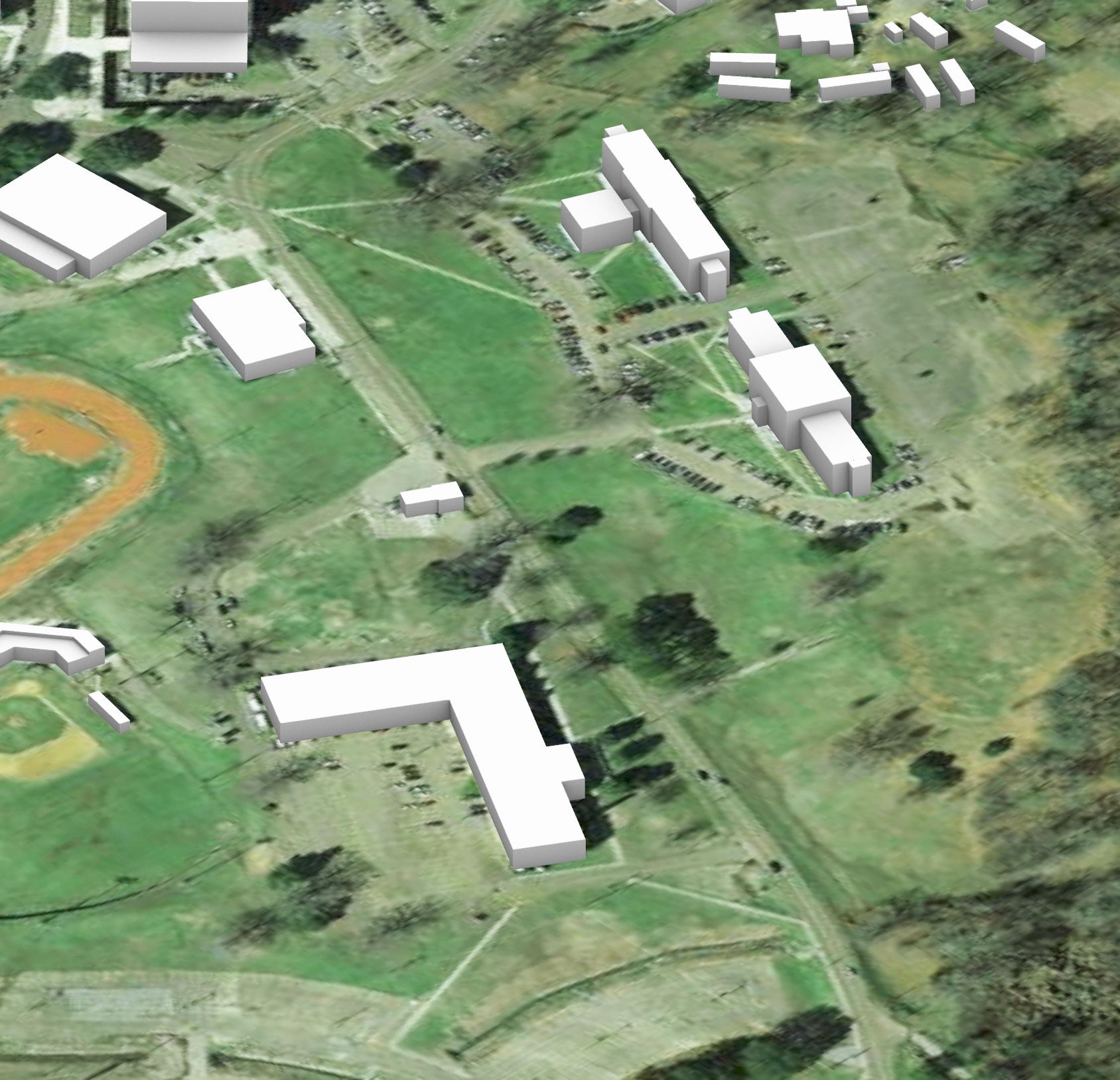
2 minute read
Lott and Revels Neighborhood—Proposed Building and Campus Improvements
Priority Projects
Lott Residence Hall Renovation
Pedestrian and Parking Link connecting Lott and Revels to Core North
Ten Year Plan
Revels Residence Hall Renovation
Athletics Administration Building
ASU Drive Streetscape Improvements and On-Street Parking Removal
Intramural Track Trees
Long Term / Independent
ASU Service Station Expansion with Shade Pavilions and Lawn
There should be more food places or options to eat at. The cafe food sometimes has the same choices of food; it has improved from last year, but overall we just need more food options.
The ASU Service Station is well located to serve pedestrians in this neighborhood with access across ASU Drive. Expanding its uses and improving adjacent outdoor space would leverage the location of this facility as a potential social hub for the neighborhood.
The grassy slopes around the intramural track are used by students as places to relax and unwind. This function could be enhanced through appropriate landscape investments.
The Simmons Technology building is an active and important academic building but requires renovation and improvement to instructional spaces.
Simmons Technology Building Renovation
Residence Hall
Outdoor ‘Living Room’ with Rec Fields
Residential Parking Access Drive
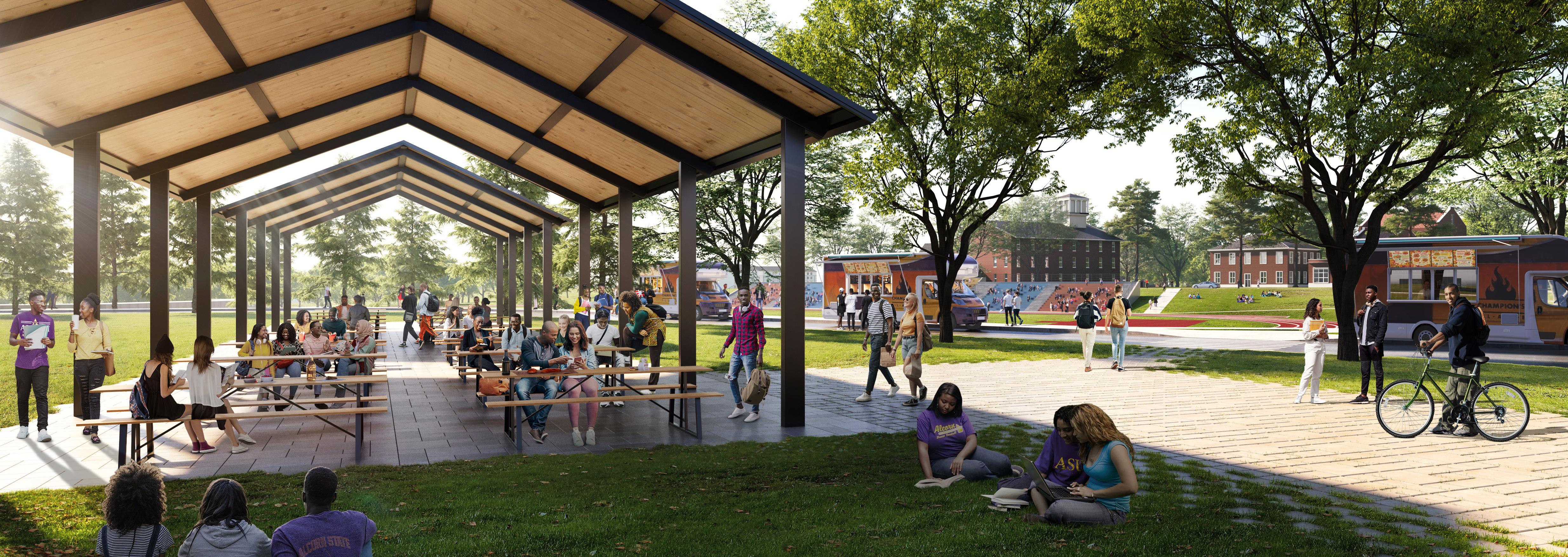
Campus Core Vision
The Campus Core neighborhood is the iconic and historic heart of the Lorman Campus. Campus life and activity is focused in the central Yard, on the adjacent pedestrianized Alcorn Avenue, and in key enhanced facilities like the Library, Campus Union, and Simmons Gym.
The Yard, a large open space with shade from mature trees surrounding a sunny lawn, is a place for informal activities, group meet-ups, and relaxation. Its central lawn is activated with new paths, landscaping, and a new shaded terrace and amphitheaters extending from the dining hall, allowing the campus community to enjoy views across the Yard while they eat and socialize.
Vehicle traffic is slowed and diverted from the core, and improved pathways to key destinations enhance the pedestrian experience. A pedestrianized and tree-lined Alcorn Avenue, a one-way Historic ASU Drive, a one-way bypass street around the south edge of the core, and a new consolidated parking lot work together to make these traffic adjustments possible. The new lot allows multiple smaller parking areas to be replaced with improved open spaces, seating, sidewalks, and street trees.
Infill development along Alcorn Avenue, including a central event pavilion and academic building, attracts more pedestrian activity and student organizations to this primary campus corridor.
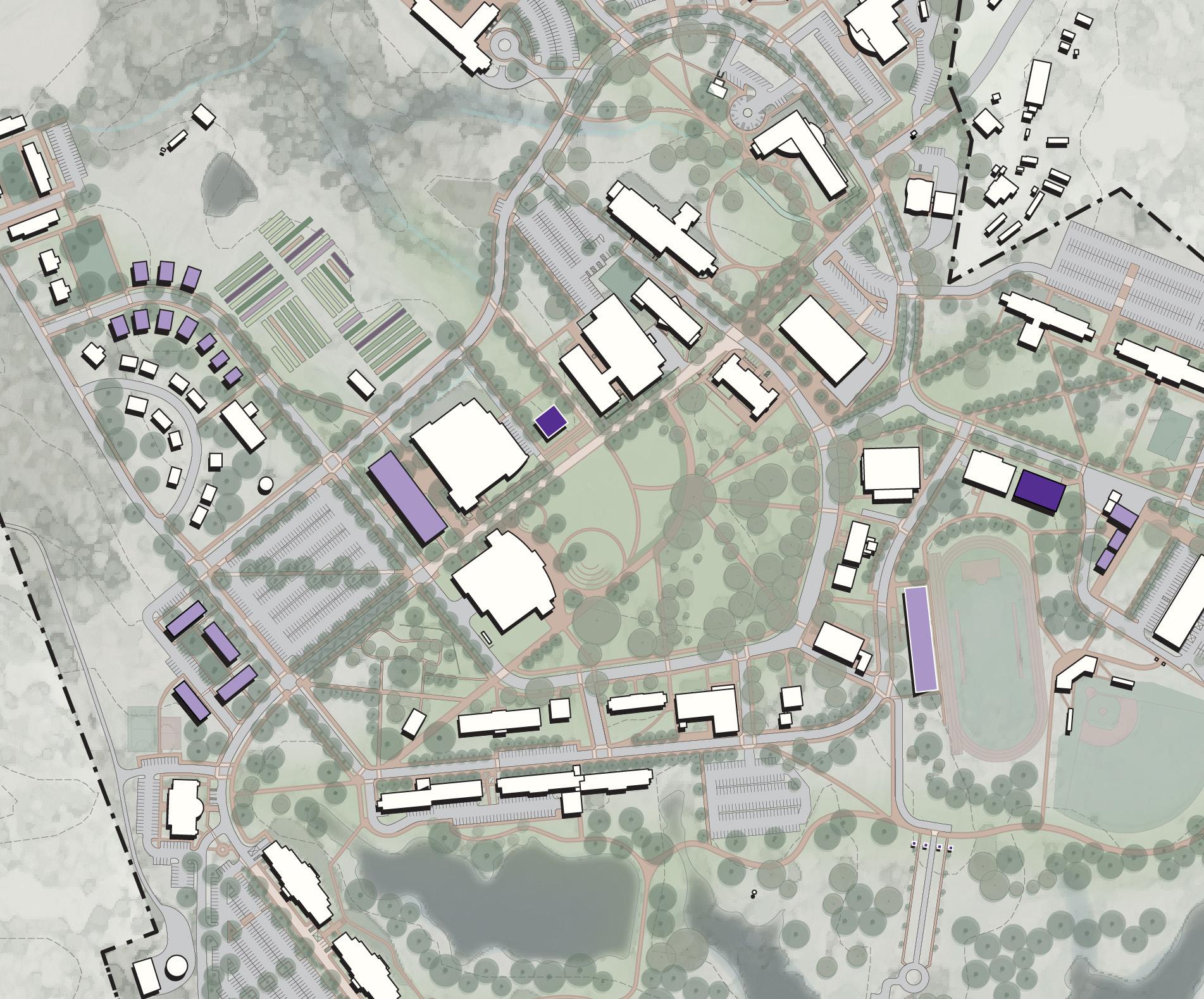
Reduce vehicle congestion in the Campus Core by consolidating parking at the perimeter with convenient pedestrian access
Enhance vitality in the Campus Core by pedestrianizing Alcorn Avenue and building a Central Pavilion
Advance Alcorn’s academic and research missions by renovating the Library and adding a new academic building
Enhance student life through renovations of the Campus Union and Simmons Gym
Enhance vitality in the Yard via a dining terrace, amphitheaters, new paths, and furniture
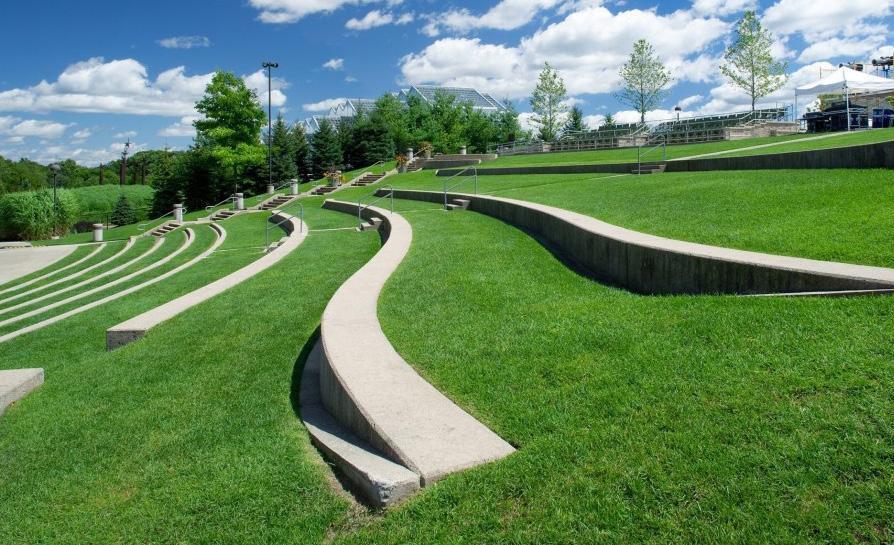
Support Alcorn’s academic programs and administration by renovating Walter Washington and Powell Hall
Reduce traffic congestion on ASU Drive by creating a bypass street connecting existing driveways
Reduce traffic congestion in the Campus Core by connecting pedestrians directly to remote parking
