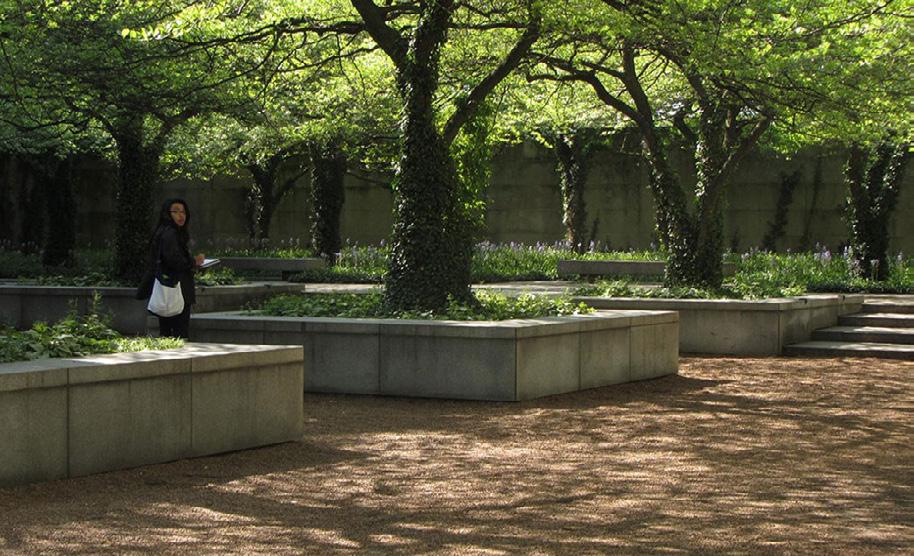
2 minute read
Campus Core—Proposed Building and Campus Improvements
Priority Projects
Dining Hall Terrace, Amphitheaters, and Yard Paths
Alcorn Avenue Trial Pedestrianization
Central Event Pavilion
Campus Security Lighting Improvements
Pedestrian Link connecting Stadium Parking to Campus
Core
Child Development Center Renovation
Walter Washington and Bowles Plaza Renovation
Ten Year Plan
Boyd Library Renovation
Consolidated Parking Lot
ASU Drive Extension
Robinson Residence Hall Renovation
Burrus Residence Hall Renovation
Residence Hall Parking Lot
Alcorn Avenue Trees
Pavilion Lawn
Trees around President’s House
Long Term / Independent
Walter Washington Building Renovation
Campus Union and Hotel Renovation
Alcorn Avenue Permanent Pedestrianization
Historic ASU Drive Realignment and One-Way
Conversion
Core Bypass Street
Core Gateway Pedestrian Improvements
Simmons Gym Renovation
Academic Building 2 and Library Lane
Arboretum Expansion
Intramural Track Bleachers and Pedestrian Improvements

Core North and Honors Vision
The Core North and Honors neighborhood contains a concentration of academic programs. This neighborhood is activated by students and faculty walking between classes among state-ofthe-art classroom and research facilities.

Both ASU Drive and Alcorn Road serve as gateways into the neighborhood, making a positive impression on visitors as they drive through. ASU Drive is a tree-lined, collegiate corridor flanked on both sides by shade trees, lawns, and wide sidewalks, meant to safely accommodate both vehicular and pedestrian traffic. Consistent crosswalks, speed bumps, and consolidated parking along the north edge of the neighborhood facilitate these improvements.
The existing Honors Residence Hall is expanded with the addition of a second residence hall, outdoor quad, recreation field, and recommissioned café in the existing hall, equitably serving the increased student population. New sidewalks connect the Honors halls to the campus core through the greenway between Fine Arts and Math and Science. Clusters of trees in the greenway receive furniture to create outdoor spaces for studying, gathering, and relaxing.
A new academic building replaces the Facilities Building on its hilltop site, providing a more compatible use for the neighborhood. Renovations to the Math and Science building and conversion of spaces in the Bio-Technology Research Center leverage Alcorn’s existing resources to meet space needs.
Reduce parking congestion along ASU Drive by consolidating parking at the perimeter of the core

Enhance student life with an Honors quad, rec field, and re-opened cafe
Create more walkable destinations by replacing the existing Facilities Department building with an academic building

Use space in the Bio-Technology Research Center for swing space or additional labs
Improve pedestrian safety and comfort by offsetting parking from ASU Drive and installing sidewalks and shade trees
Facilitate innovative educational opportunities through the renovation of the Math and Science Building
Facilitate walking to and from the Campus Core with new greenway paths linking Honors to Alcorn Avenue

Core North and Honors—Today
With the recent completion of the Dr. Rudolph Waters Sr. Classroom Building, the campus core has continued to expand northward. The existing Facilities Management buildings are not compatible with new academic buildings in the neighborhood, but their site is appropriate for a future academic building. Instructional spaces and class labs in the Math and Science Building require updating.









