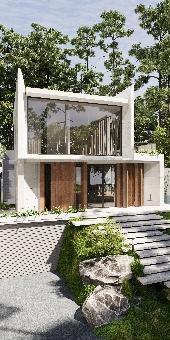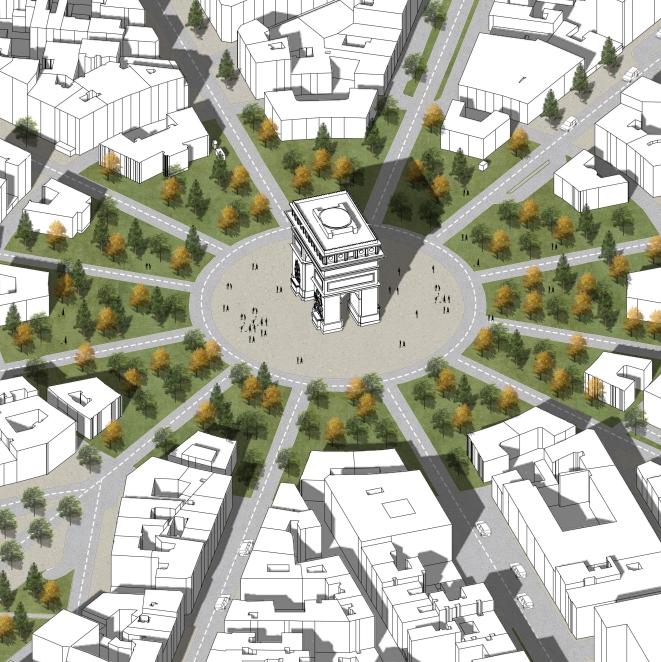Portfolio
pROFILE
Alda Lika
Architect/Urban Planner
EDUCATION
PHONE: +33 49 38 02 98/ +355 69 72 54 166
E-mail: aldalika93@gmail.com
Date of birth: 22/03/1993
NATIONALITY: aLBANIAN
|September 2011- 2019| Master of science in Architecture- Urban Planning Profile Polytechnic University of Tirana
lANGUAGE
English- C1
Italian- B2
Spanish- B1
French- A2
|October 2022 -May 2023| Bredy Agencement
63 Rue Albert Dhalenne, 93400 Saint-Ouen-sur-Seine,pARIS,FRANCE
Intership
The main task included the drafting of technical drawings of plans,section and elevations for the project implementation of the interior's wood and glass panels for the 30rd, 38th, 39th floor of the Tour Duo Towers design by Jean Nouvel.
|October 2019 - July 2022|
Projecton Studio
St.”Emin Duraku”,Tirane,Albania
Senior Architect
Drafting of project ideas and project implementation for interior and exterior, technical drawing of plans, section and work in 2D and 3D renderings. Full commitment with clients, suppliers and responsible for all the procedures needed for building's permits.
|June 2018 - September 2019|
Albatros Studio
St.”Dritan Hoxha”,Tirane,Albania
Junior Architect
Design of project ideas and project implementation of the different objects such as apartments, commercial spaces and residential villas. In charge of procedures for building's permits.
COMPUTER SKILLS
Diploma in Fundamentals of Landscape
Architecture and Site Planning
Alison
Landscape Architecture and Site Planning -
Introduction
Alison
Sustainable Cities Specialization
-Sustainable Regional Principles, Planning and Transportation
-Sustainable Neighborhoods
-Sustainable Transportation Networks and Streetscapes
-Transportation, Sustainable Buildings, Green Construction
Johns Hopkins University
Photoshop Masterclass
Urban Design Lab
rEVIT
contents



living/architecture design core/interior design intership



heritage
“anything handed down from the past”
WETLAND PARK

Belsh, Albania
Thesis 2019

heritage
The all-inclusive vision for the park of Belsh is to create a new national and design, manage and support an innovative water company that will protect and wetland enhance the heritage and biodiversity of the areas as a , promote the well-being of both visors and locals and have a major impact on communication, national resource the social and economic zones of the generation. The main goals of the wetland are to back up, preserveand enhance of the natural, biodiversity and cultural heritage currentandfuturegenerationstoexperienceandenjoy.avecreatedconvenient placesforvisitorstostayandenjoytheviewofthelake.

site description
A key aspect of the park's strategy is that it is the heart of a greener network. The creation and development of the park should help to coordinate and support the expansion of the environment, increased access to quality green spaces and socio-economic regeneration across defined boundaries.To support the development of a clear identity for the park, a boundary has been established that follows the green belt and the boundaries of other sites designated around existing settlements. However,thisshouldnotbeseenasa"hardboundary"butratherasa"permeableboundary".



the key principles

Integrate a strategy for current and future water management in the creation and management of the water park, with an emphasis on mitigating the risk of flooding and improving the quality of the water To support regeneration and the creation of better places by integrating new development into the parkwater and connecting the park with neighboring communities through a network of quality green spaces up. To coordinate the improvement of the environment in the entire area, protecting andimprovingthenetworksexistinghabitats.




Park zones
The Belsh City Park primarily focuses on the lakes and valleys within the proposed park boundaries. The four largest lakes played a significant role in determining the five zones within the park, each related to one or more of the surrounding communities and contributing to creating an identity for the park, serving as a series of services linked to the neighboring areas. The proposed main road through the park from Beish to Seferan, Merhoje, and Grekan covers a distance of 15 km. Since this main roadforms the spine of the park, only a small proportion of visitors will undertake the entire journey as a single trip. Local roadsare more likely to use smaller local roadsthatallowthemtoreturntothestartingpointoftheirjourney.

Propositions





layering
“the action of arranging something in layers”
RESIDENTIAL COMMERCIAL BUILDING
tirana, Albania

Layering
Design ng a w th 8 resident al building and 9 floors and 1 commercial floor on the ground floor requires careful consideration of , various factors including the type of building, size and layout, orientat on, , communal spaces safety measures, and amenities A well-designed building will provide res dentswithacomfortableandsafe living environment The building needs to be designed in a way that maximizes l ving space, provides essential amenities safety and , and ensures durability The ground floor of the b u i l d i n g w i l l b e d e s i g n e d f o r commercial use, such as shops, restaurants, or offices. It should be spacious enough to a accommodate range of businesses wh le providing easy access to Adequate customers parking space will also need to be prov dedforthecommercialunits



























precast

“cast in its final shape before positioning”
salami factory tirana, Albania
A salami factory with precast concrete panels is a building designed to house the production of salami, using precast concrete panels as the primary construction material Precast concrete panels are and then manufactured offsite transported to the building site for assembly, providing a quick and efficient way to a construct b u i l d i n g . T h e u s e o f p r e c a s t concretepanelsintheconstruction of a salami factory offers several advantages Firstly, precast panels are highly durable and resistant to fire, making them a safe and secure option for food production facilities Additionally, precast panels can be designed to meet specific requirements for i , nsulation and soundproofing ensuring that the salami factory provides a working comfortable environmentforemployees.
living

“the act of being alive”
Green house tirana, Albania
The design of this house prioritizes the of nature with the integration man-made structure. The use of concrete as the primary building material ensures the durability and longevity of the house, while the different plans allow for a dynamic and diverse living experience The house's layout is carefully crafted to maximize , creating a natural light sense of harmony and tranquility between the of interior and exterior t
vegetation is incorporated into the design, with creeping up the greenery walls and a carefully crafted garden that blurs the line between the inside and outside of the house. This concrete house, embraced by lush greenery, is a testament to the harmonious relationship between architectureandnature
Structural resolution
Two unique materials: concrete and glass, were used to solve t h e i n t e g r at i o n w i t h t h e landscape and to respond to the formal, structural, functional, finishing and maintenance issues T h e s t r u c t u r a l s o l u t i o n adopted was to cover each volumewithaslabthatrestson i n v e r t e d b e a m s t h at a r e intertwined working together throughout the house. From these beams, the slabs extend into large cantilevers The roofs between beams were designed as green terraces to increase the thermal insulation, as they receive sun during most oftheday

core

“the part of something that is central to its existence or character”
apt h
tirana, Albania
A bachelor apartment with dark features and low light would have a sleek and minimalist design that c r e at e s a c o z y a n d i n t i m at e atmosphere. The color scheme would be dominated by dark hues, such as black, dark grey, and deep brown, which would add depth and drama to the space. The lighting would be kept dim, using warm, low wattage bulbs or ambient lighting to create a moody and relaxing atmosphere. The apartment's design would be simple and efficient, making the most of the available space while keeping the focus on the dark color scheme. The furnishings would be minimal, with clean lines and simple shapes, and there would be little to no clutter or extraneous decoration.

intership

Tours duo Paris, France

The Tour Duo Towers, located in the heart of Paris, are an iconic landmark that boasts of innovative and contemporary design. The interior of the towers is equally impressive, with an emphasis on natural materials such as wood, stone, and metal. As an intern at Bredy Agencement, i have the opportunity to work on the interior design of the 30th, 38th, and 39th floors, which will be covered with wood panels and glass panels



