Portfolio Ines ALEM



pursuing fresh insights and experiences
My fascination with architecture stems from diverse living experiences across countr ies like Cameroon, Egypt, Algeria, Brazil, Italy, and Belgium. These encounters exposed me to various cultures, mentalities, landscapes, urban environments and architectural approaches deepening my appreciation for vernacular architecture and traditional construction methods. When initiating projects involving existing buildings, I pr ior itize preser ving their inherent value. As I continue explor ing and studying new ef ficient methods of construction and design, I believe each project is an opportunity to create spaces that both resonate with functionality and cultural richness.
2022 - 2024
Master in Architecture
La Cambre Horta, Brussels Erasmus year at Sapienza, Rome
2019 - 2022
Bachelor in Architecture
La Cambre Horta, Brussels
2018 - 2019
French Baccalaureate in Sciences with distinction
French School of Cairo Software
AutoCAD
ArchiCAD
AdobeSuite (Ps, Ai, Id) Microsoft Suite and Mac OS X
Languages
French Native English Advanced
Portuguese Intermediate
Spanish Intermediate
Arabic Conversational
Interests
Sports
Diving-PADI Advanced level
Piano Photography
Ottaviani Associati
July 2023, Rome, Italy



+32476878100
ines.alem@ulb.be
ines.alem.arch@outlook .com
Inès Alem
Drew and rendered the facades of an Hospice
Attended to site meetings
Designed a marketing brochure for apartment sales including the plans and description of the units
August 2021, Brussels, Belgium
Supervised the ground survey for 6 housing typologies in the C ity-Garden of Kappelleveld in order to update the original plans initially made in the 30’s
January - August 2021, Brussels, Belgium
Collaborated in site meetings with key workers to review construction progress and redefine structure measures following the discovery of groundwater
April 2016, Brasilia, Brasil
Set up and management of a cultural exhibition of Arab countries
activities
Circular City Cer tification 2023, Cap-Net virtual campus
Undertook a course in Nature Based Solutions for creating circular cities
Workshop
Designed and constructed in Ytong blocks a bar counter and managed the organization of the final event
University 2021, Summer program
Case study: Portuguese-speaking countries “Role of culture and heritage in social transformation”
Conferences on architecture, literature, politics in Portuguese-speaking countries
2020, Workshop
Undertook research to meet the needs of the leading italian architect A. Ottomanelli
Set up the final exhibition in Flagey, Brussels







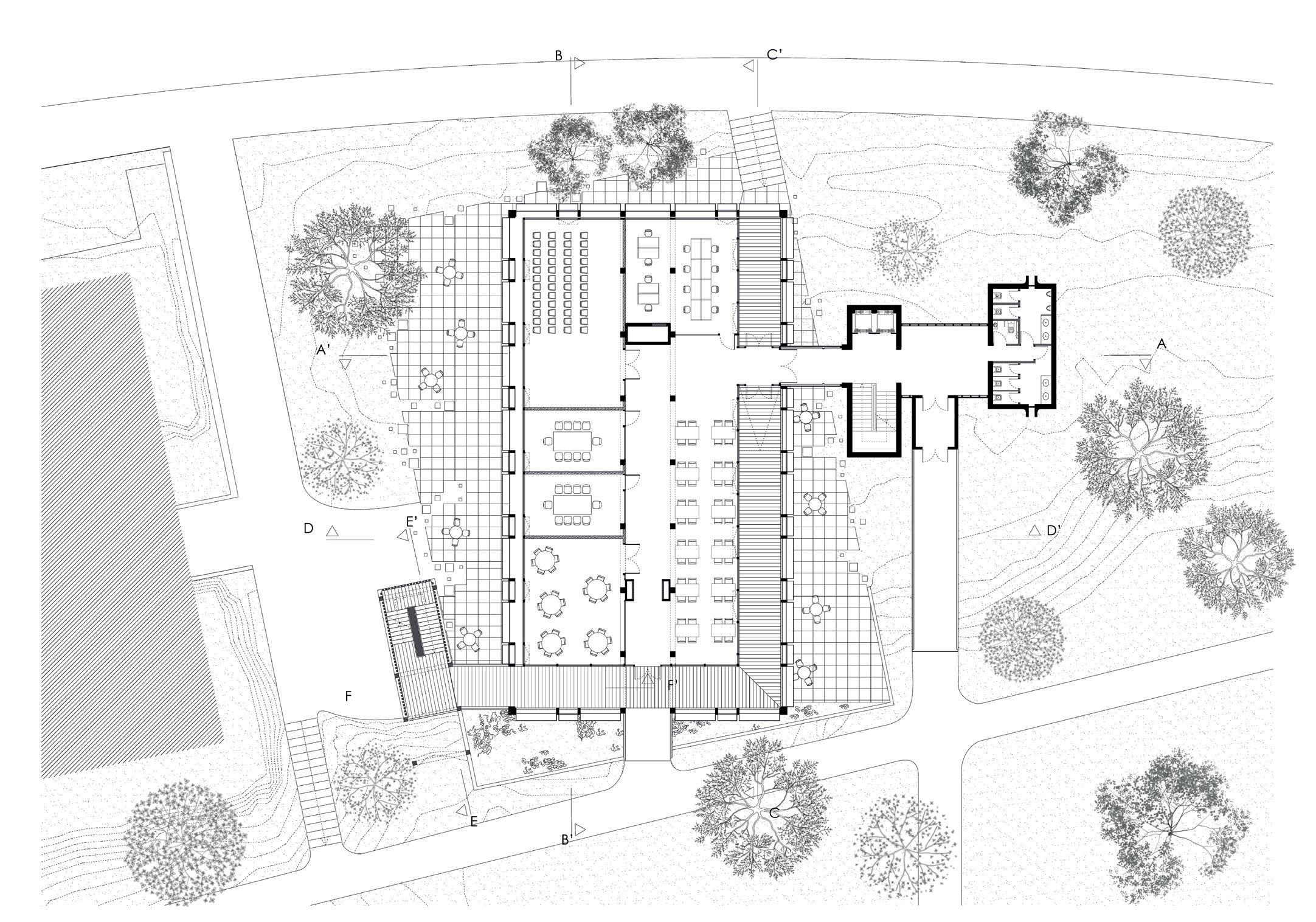


DETAILED SECTION GG’


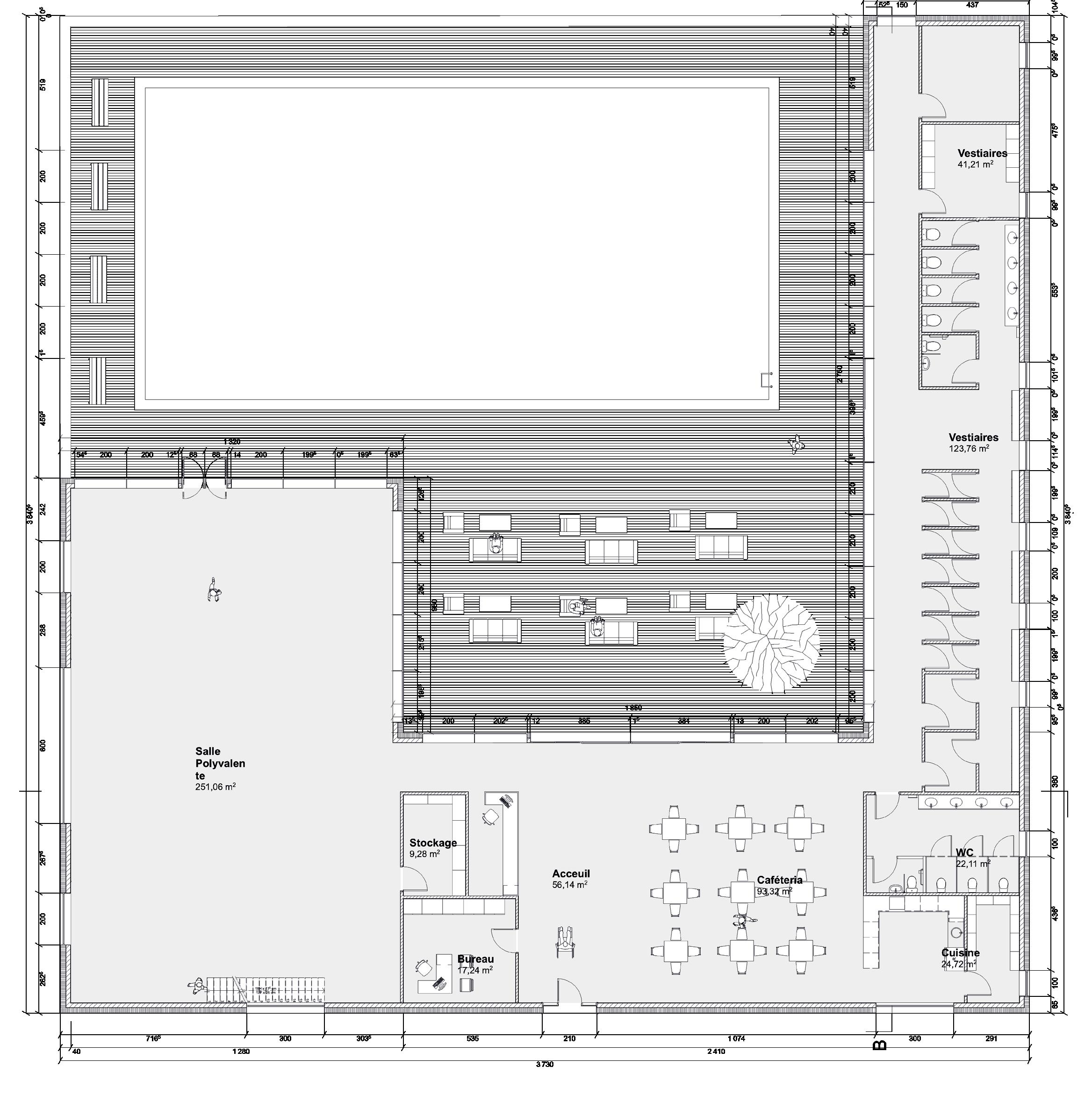

 SOUTH FACADE
WEST
SOUTH FACADE
WEST



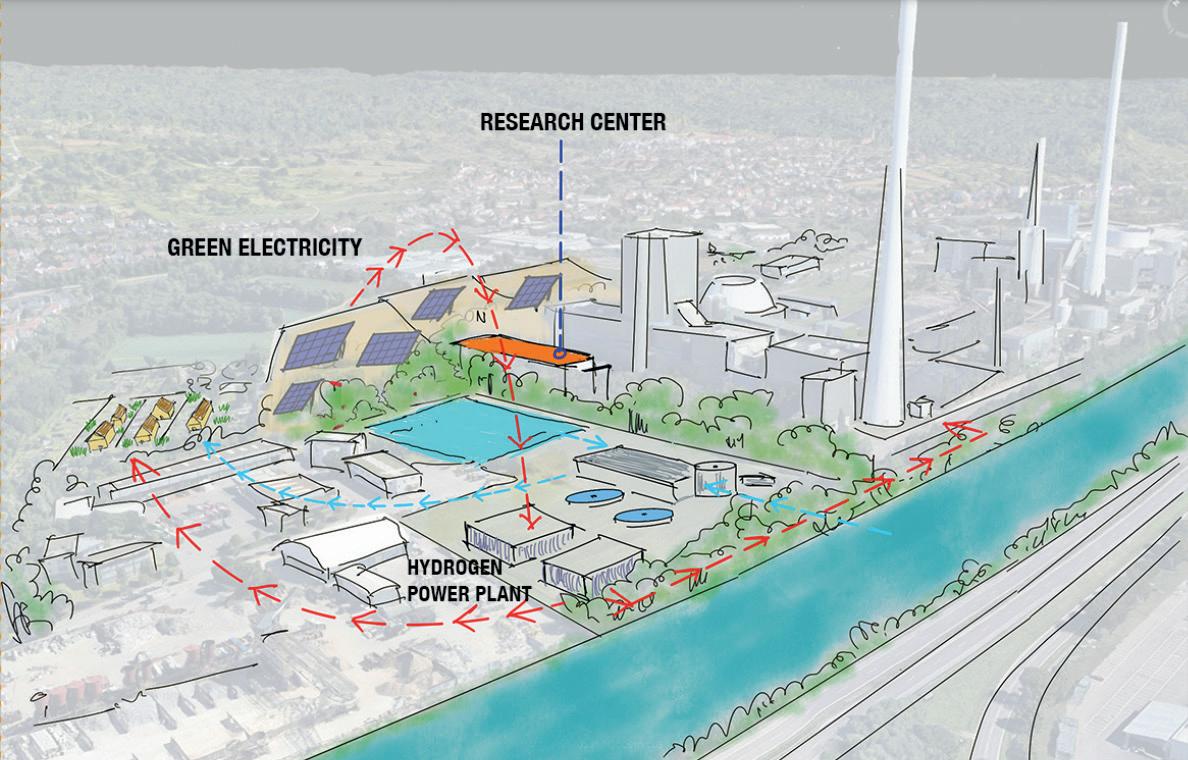
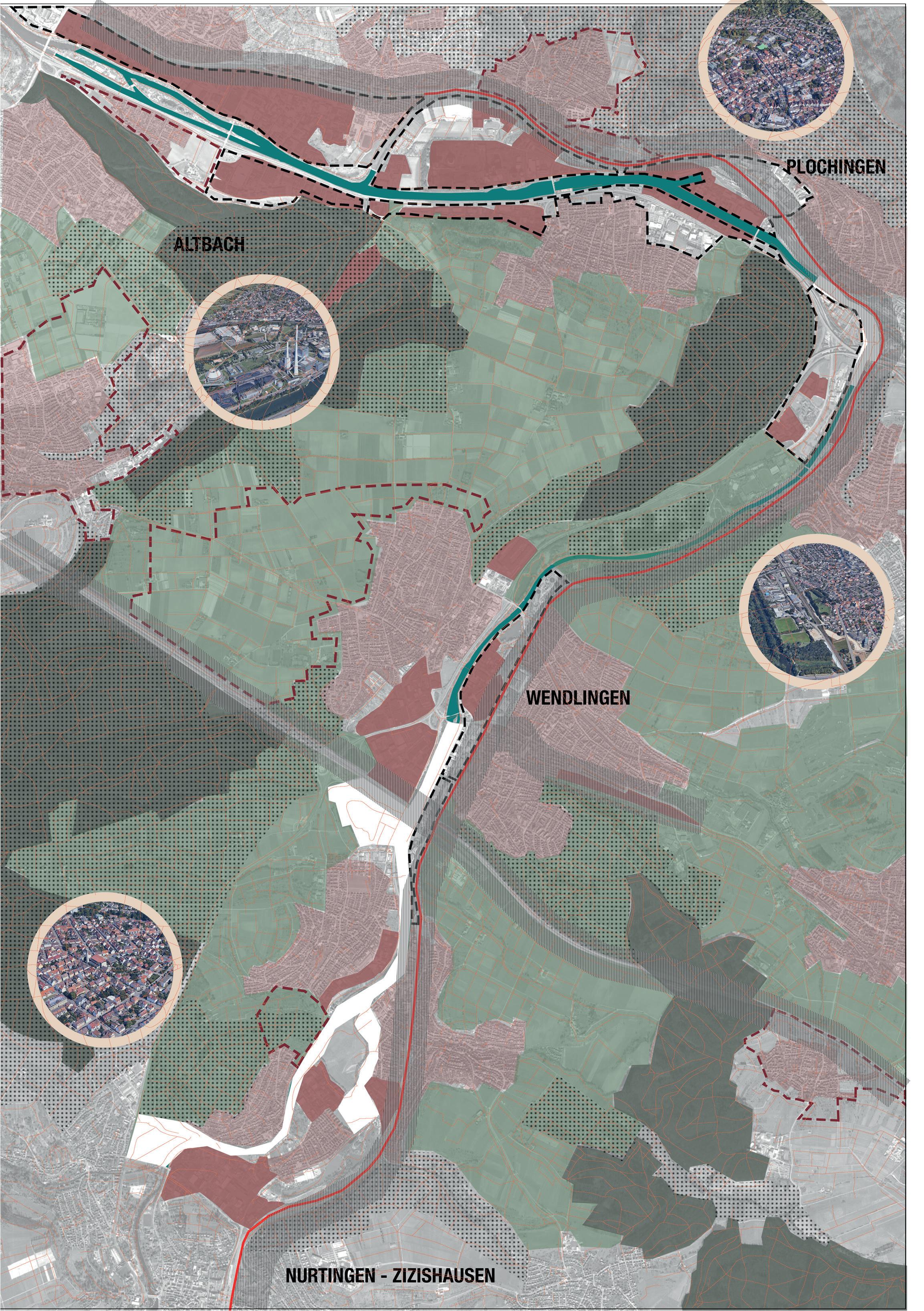
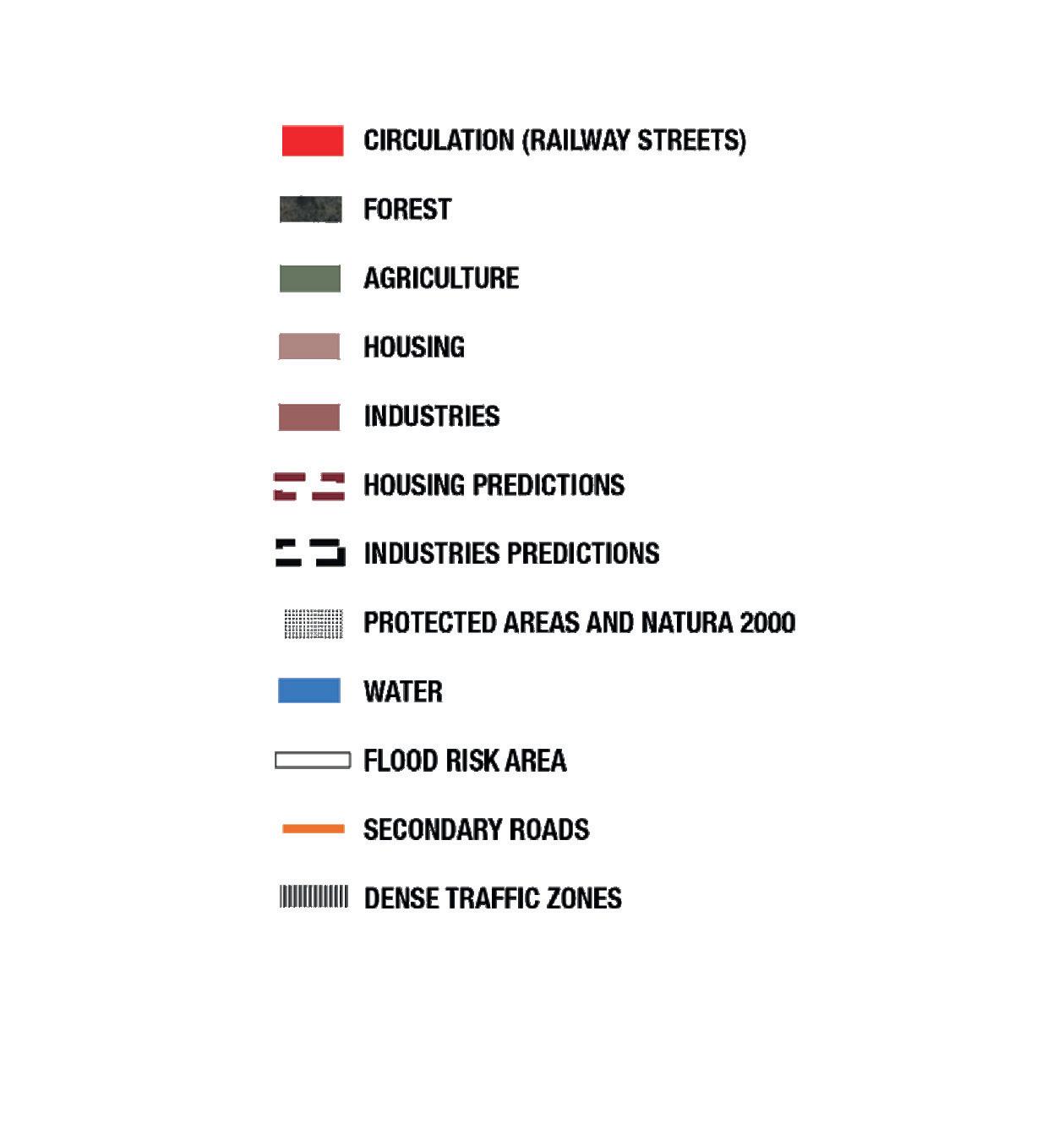


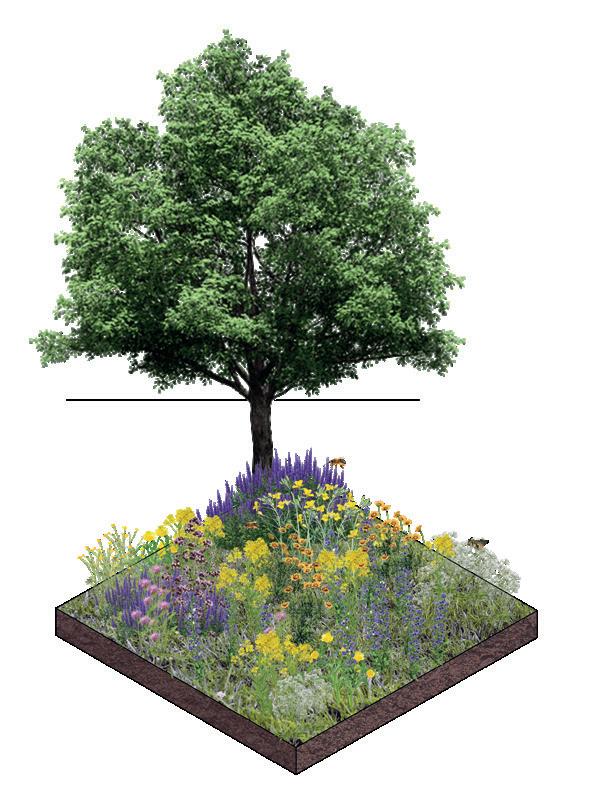
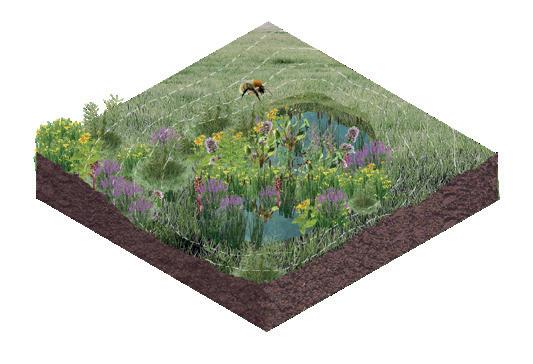


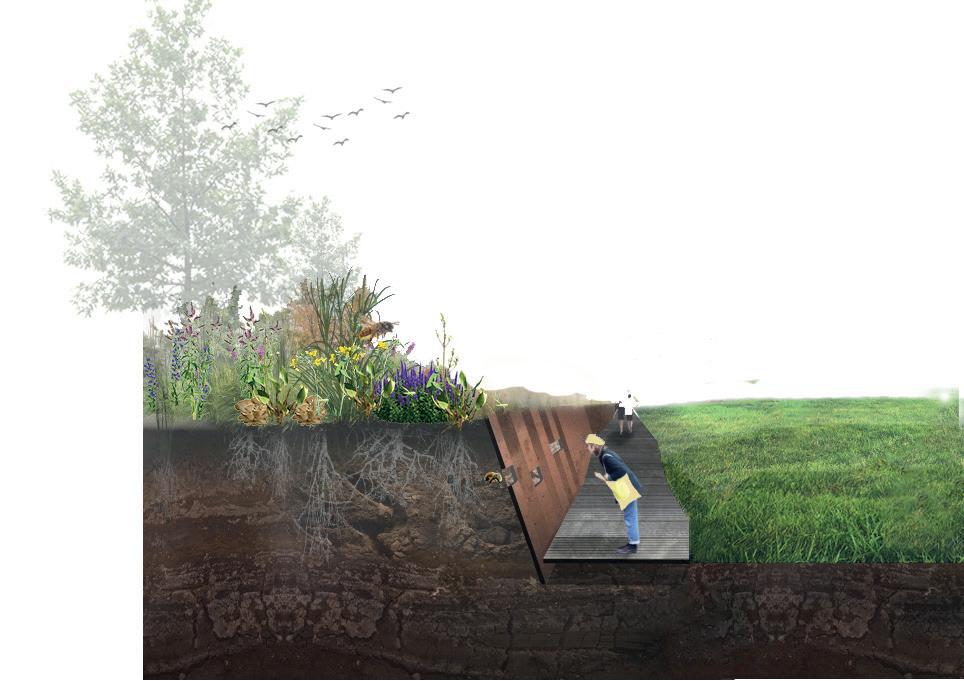
 Educational area - UNDERGROUND OBSERVATORY
Recreational area - BEEPEDS
Educational area - UNDERGROUND OBSERVATORY
Recreational area - BEEPEDS
urban park citizen scientists meadow oak playground
educational area
bioswale


military area agricultural area

PLAN PROPOSAL FOR ANIENE PARK








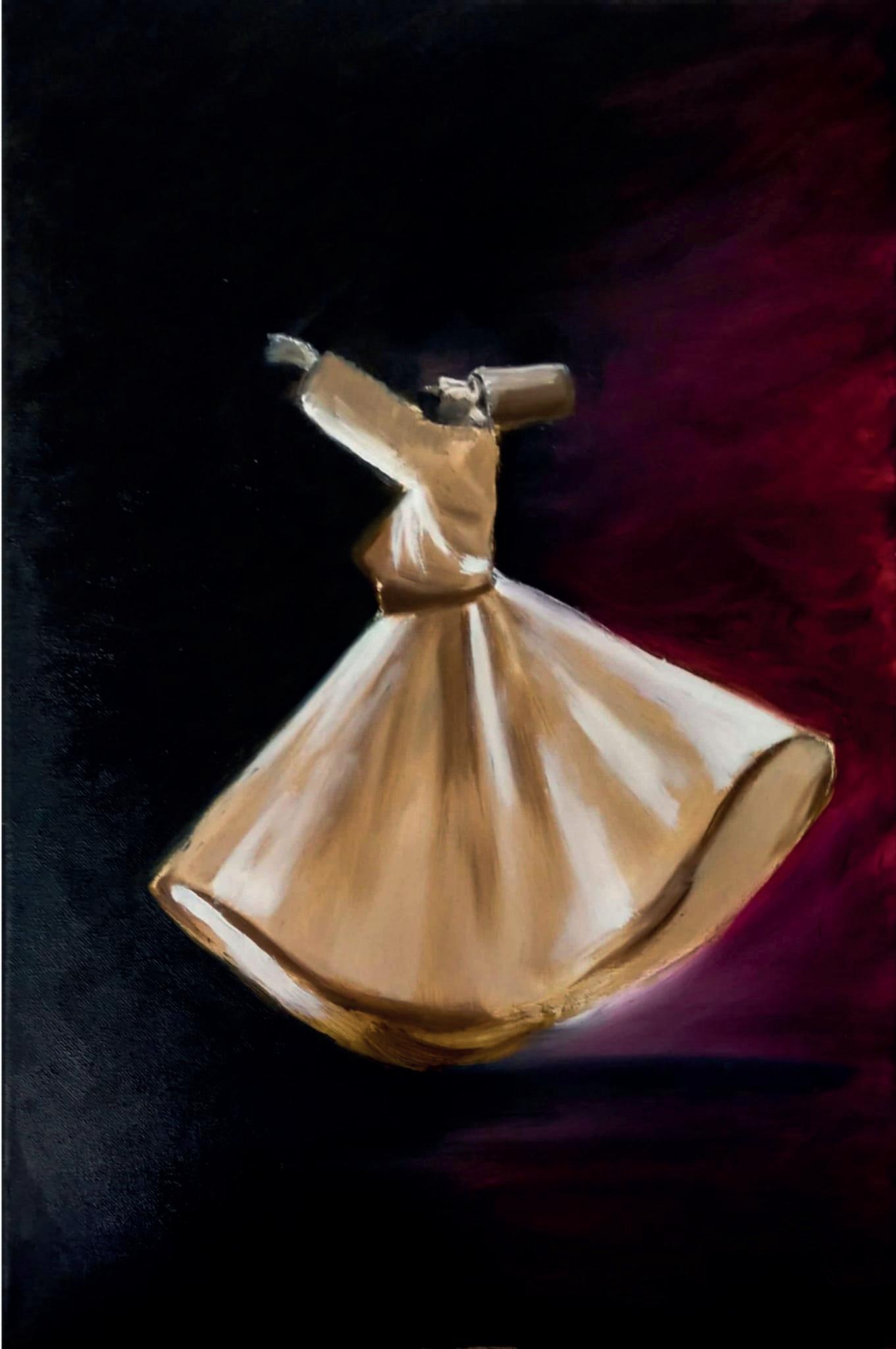 Derwich Tourneur 1, Oil on Canva
Derwich Tourneur 1, Oil on Canva
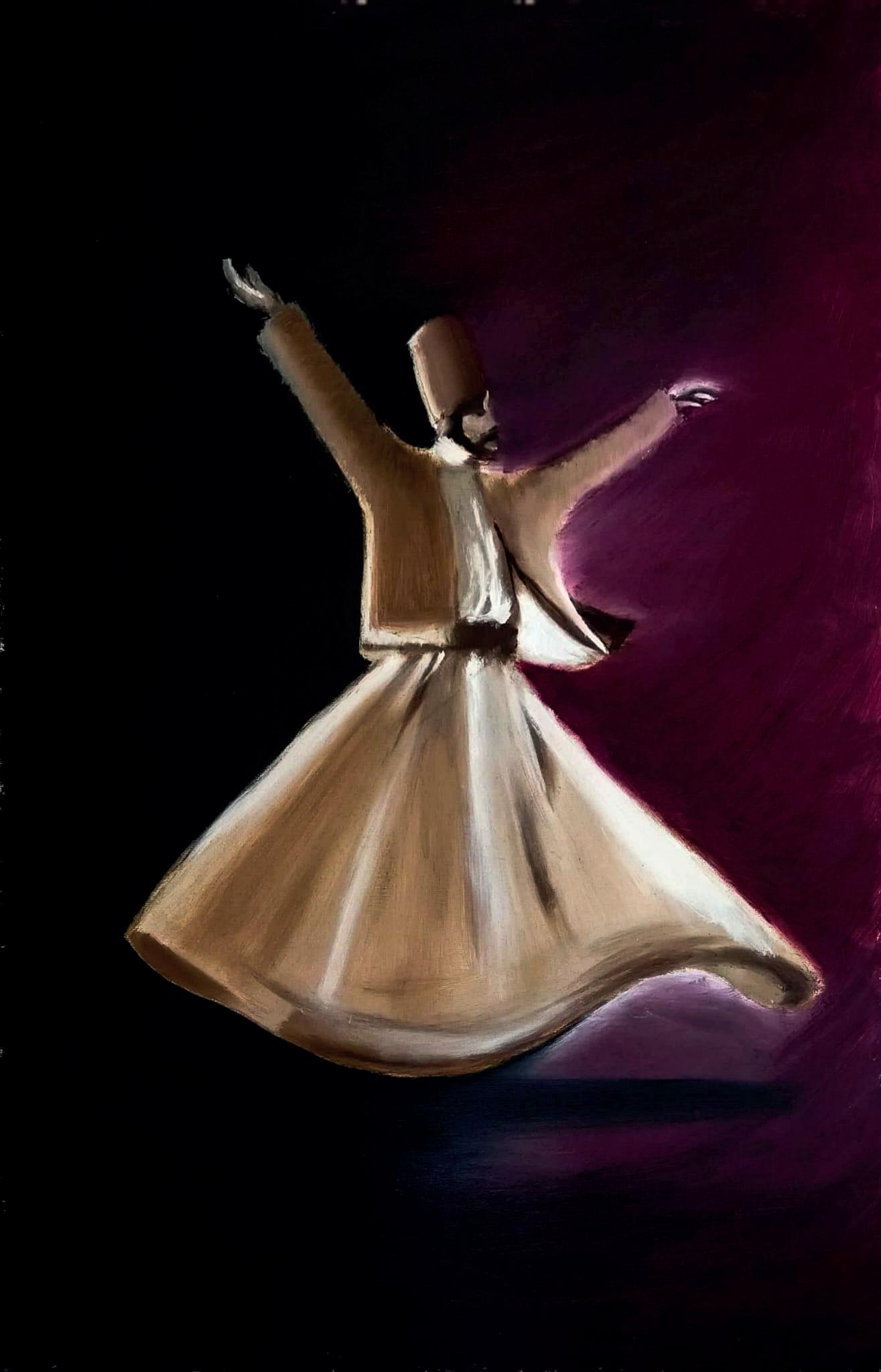 Derwich Tourneur 2, Oil on Canva
Derwich Tourneur 2, Oil on Canva


 1/50 Model Pictures, TAKEDA Project by Agwa
1/50 Model Pictures, TAKEDA Project by Agwa