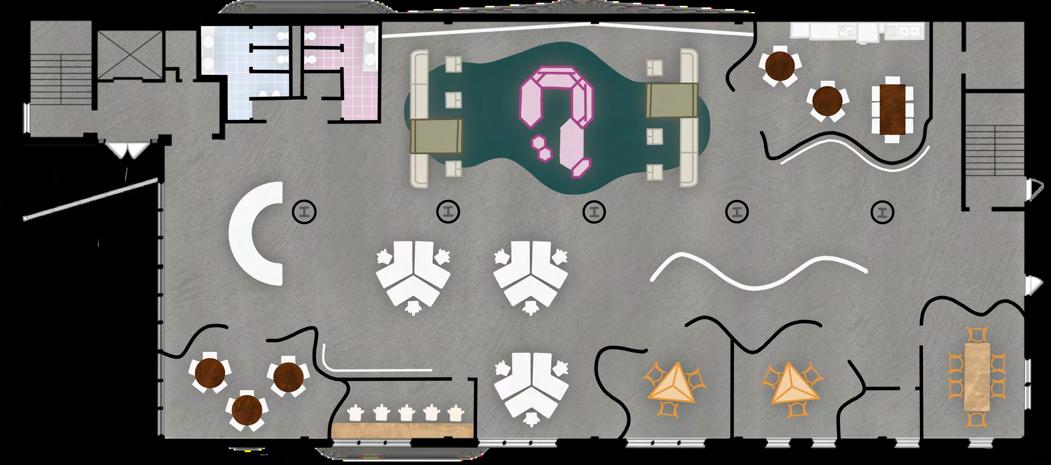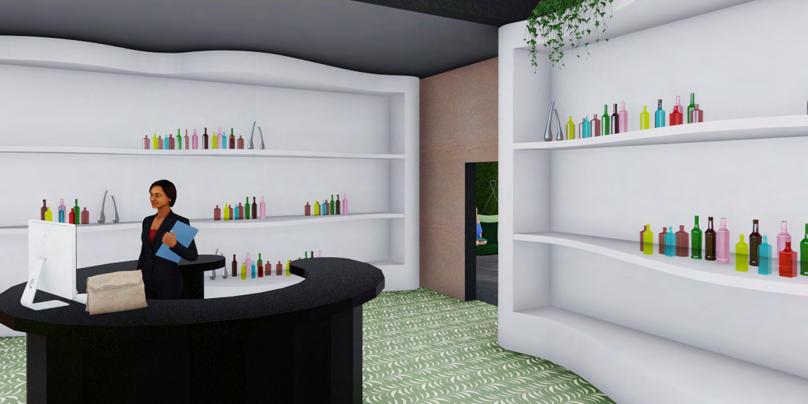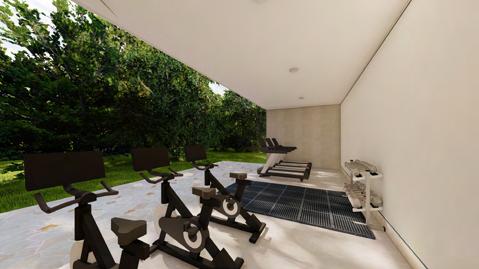

INTERIOR DESIGN
DESIGN STUDIO I
RESIDENTIAL DESIGN
Futuristic housing project, set in the year 2055. How much has the world changed? And has design and architecture changed with it? This project opened the doors to imagination and thinking outside the box. Giving the students full control of what the user and clients would need and expect from the residential design.
‘La Casa del Arbol’ is a design focused on having nature as the center of the home. In the year 2055 contamination and climate change have grown exponentially, forcing people to move away from the cities and find a home in more open areas such as mountains, forests, and rivers. The open design seen in ‘La Casa del Arbol’ is inspired by tree houses, creating a unique space that both complete the users’ needs while giving them a one-of-a-kind design.
Building shell was not provided for this design.




FLOOR PLANS



FIRST FLOOR - FLOOR PLAN SECTION VIEW


SECOND FLOOR - FLOOR PLAN

EXTERIOR VIEW


INTERIOR RENDERINGS










DESIGN STUDIO II
This office design project focused on unique businesses that what their company’s essence projected in the space they work, giving their clients a taste of what their projects could look like. My client was
FAIRGROUND ARCHITECTS, a company dedicated to the design and construction of amusement parks and attractions around the world. They combine art and technology to create immersive experiences and innovative entertainment and wanted their office space to fit the company’s essence.
This design focuses on bringing a bright, colorful, and unique interior while still giving the client a professional and complete space. Consisting of two floors, the office space has an open design to encourage teamwork and co-working areas while still including separate break and lounge areas for both users and clients to enjoy.
Building shell was provided for this design.


DESIGN STUDIO II OFFICE DESIGN






PRESENTATION BOARDS




DESIGN STUDIO III
HEALTH CARE DESIGN
The health care design project consists of the development of a facility and space for a health specialty of the student’s choice. The ‘Erie Children’s Cancer Center’ is a design focused on a pediatric oncology clinic, for children going through cancer treatments, especially chemotherapy. The design issue for this project is Art and Color, focusing on how these may affect the patient’s experience with the illness in a positive way.
Giving the patients and their families the most amount of comfort, the clinic offers patients both group chemotherapy infusion rooms to encourage socialization between patients and individual chemotherapy infusion rooms in case the patient needs their own space. This clinic is fully dedicated to bringing life and fun to a space that may be both scary and intimidating for children, by having art and color around the clinic, infusion and waiting room areas.
Building shell was not provided for this design.


DESIGN STUDIO III
HEALTH CARE DESIGN


FLOOR PLAN

FIRST FLOOR - FLOOR PLAN


INTERIOR RENDERINGS
CONSULTORIES & WAITING ROOM



MURAL ART DESIGNS
ART & COLOR DESIGN ISSUE






PRESENTATION BOARDS










Lighting is a crucial part of Interior Design and plays an important factor in the perception of space. The intention of this project is to capture the concept and feel of the space where the lighting sculpture will be set.
The sculpture is designed to be set in the garden / patio area of the health care facility ‘Erie Children’s Medical Center’. It is inspired by the clinic’s logo, which shows two kids that represent the patients of the clinic, and glowing red hearts, that symbolize what makes them strong through this hard sickness.
The materials used for this project were:


TECHINCAL DRAWINGS/dibujos técnicos
INITIAL SKETCHES and DESIGN PROCESS

RENDERED VIEWS and PERSPECTIVES

DESIGN STUDIO IV
COMMERCIAL & HOSPITALITY DESIGN
Set in the metropolitan area of Boston, this project presents students with the remodeling of an establishment in an early 20th century building. The main purpose is to create a combined space that includes both a retail and a food service establishment. This is how the design for Mono Loco was born, a mixology store with a special entrance for a hidden speakeasy bar.
The goal was to design a space where people can go relax, have a good time and hang out with friends. The interiors will not only bring you into a unique space, but also give the user an unmatched experience. All of this while enjoying great food and drinks. The store will be focused of the recreation of the drinks you can get inside the speakeasy, making it possible for costumers to take the experience from the restaurant all the way to their homes.
Building shell was provided for this design.


DESIGN STUDIO VI
COMMERCIAL/HOSPITALITY DESIGN


FLOOR PLANS
FIRST FLOOR - FLOOR PLAN


SECOND FLOOR - FLOOR PLAN






CUSTOM DESIGN
RETAIL SHELVING
TECHNICAL DRAWINGS


Custom shelving was design to fit the aesthetic and purpose of the retail are of this design. Being able to show and present what the store offers in a unique way that will attract new costumers.
TOP VIEW

BACK VIEW



3D VIEW
INTERIOR RENDERINGS FOOD SERVICES



INTERIOR RENDERINGS
RETAIL



PRESENTATION BOARDS




SENIOR THESIS
El Santuario is a distinctive resort and animal sanctuary nestled in Manuel Antonio, Costa Rica, dedicated to wildlife conservation. Guests have the opportunity to engage with wildlife firsthand while gaining insights into conservation efforts.
The resort seamlessly integrates with the sanctuary, featuring an animal clinic for rehabilitation purposes. Our primary objective is to release animals into the protected area within the hotel premises, giving guests the opportunity of having wildlife-guests interactions. Guest education plays a pivotal role in fostering respect and protection towards the resident wildlife. EL Santuario is committed to providing a serene environment for both guests and animals alike, creating a one of a kind experience.


SENIOR THESIS HOSPITALITY DESIGN - EL SANTUARIO


FLOOR PLANS






HOTEL SOCIAL AREA - FLOOR PLAN


ONE


TWO



















RENDERINGS
HOTEL SOCIAL AREA








RENDERINGS
HOTEL VILLAS









































