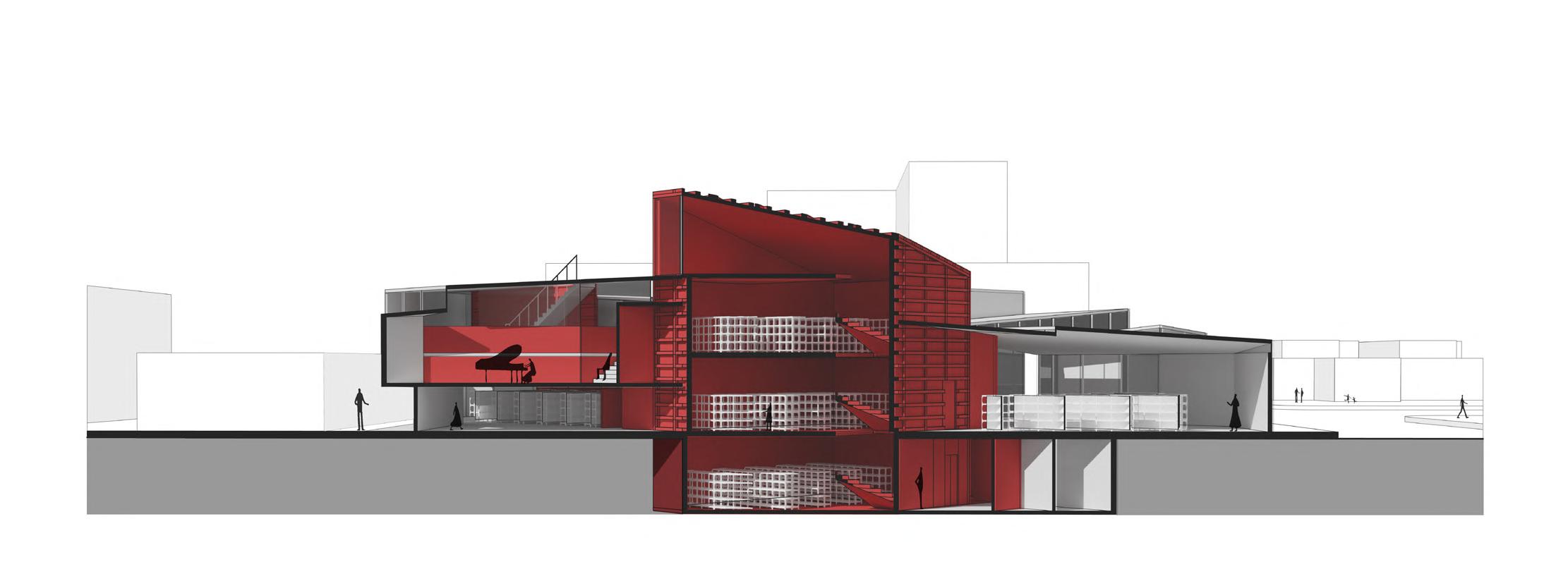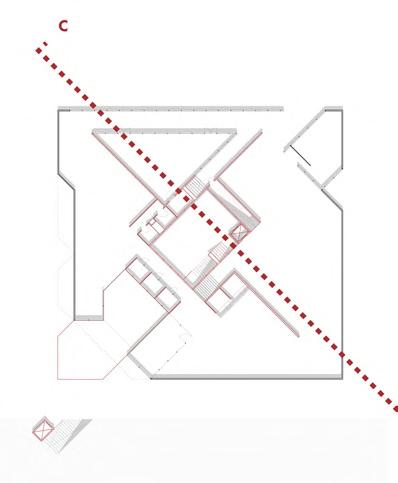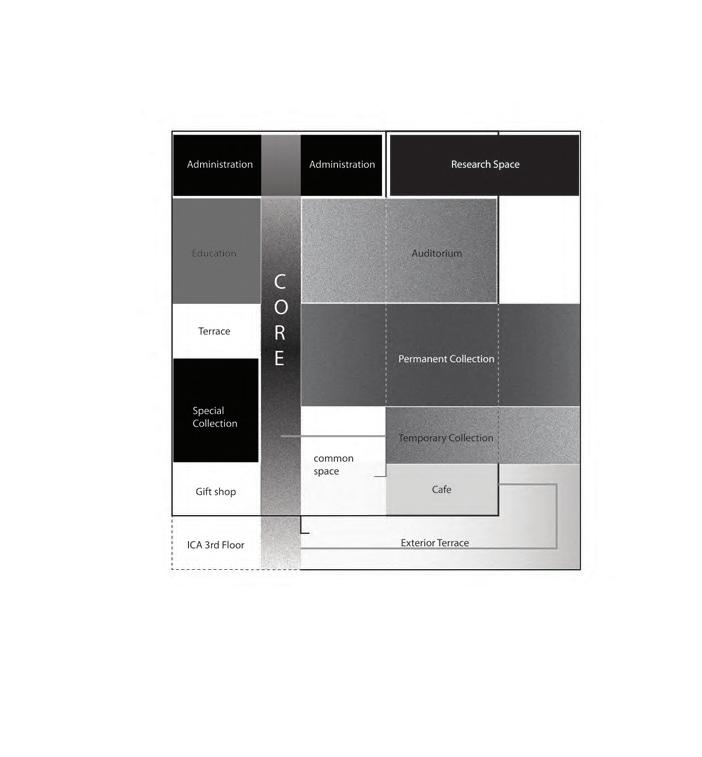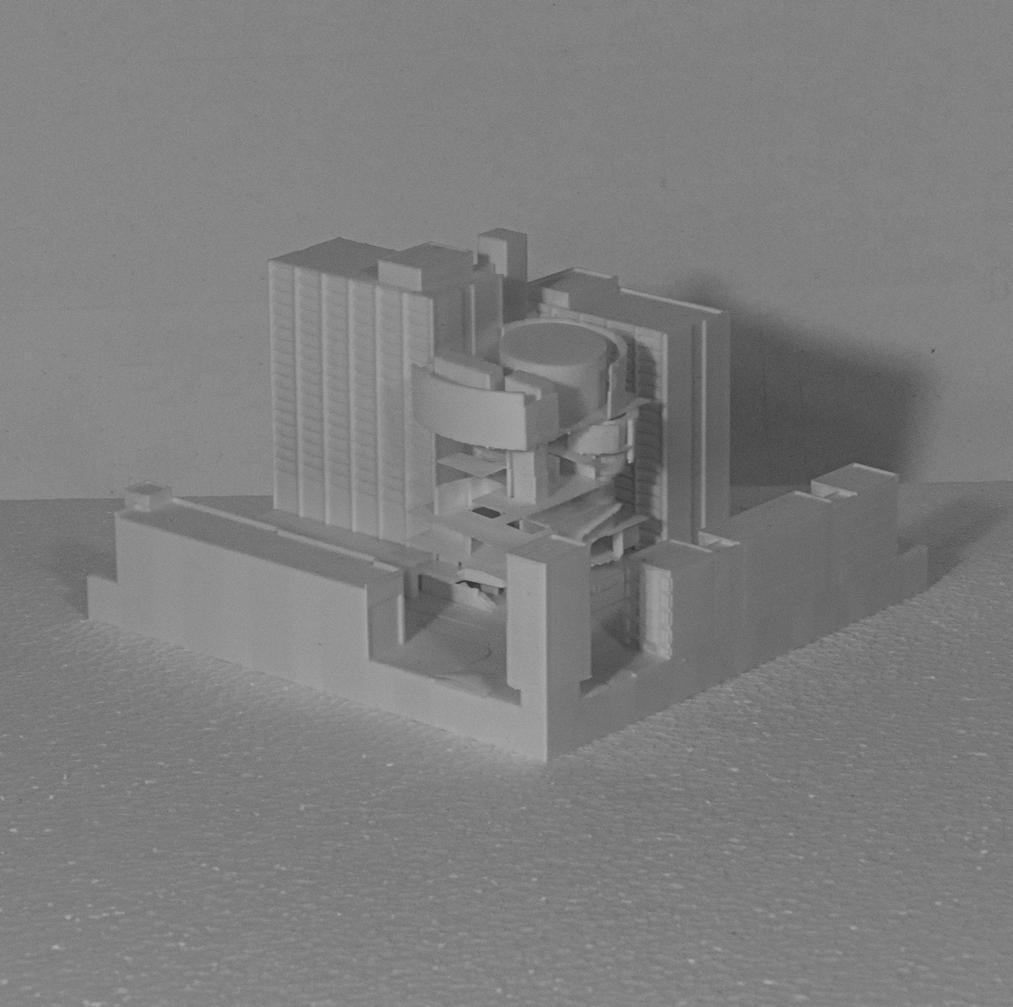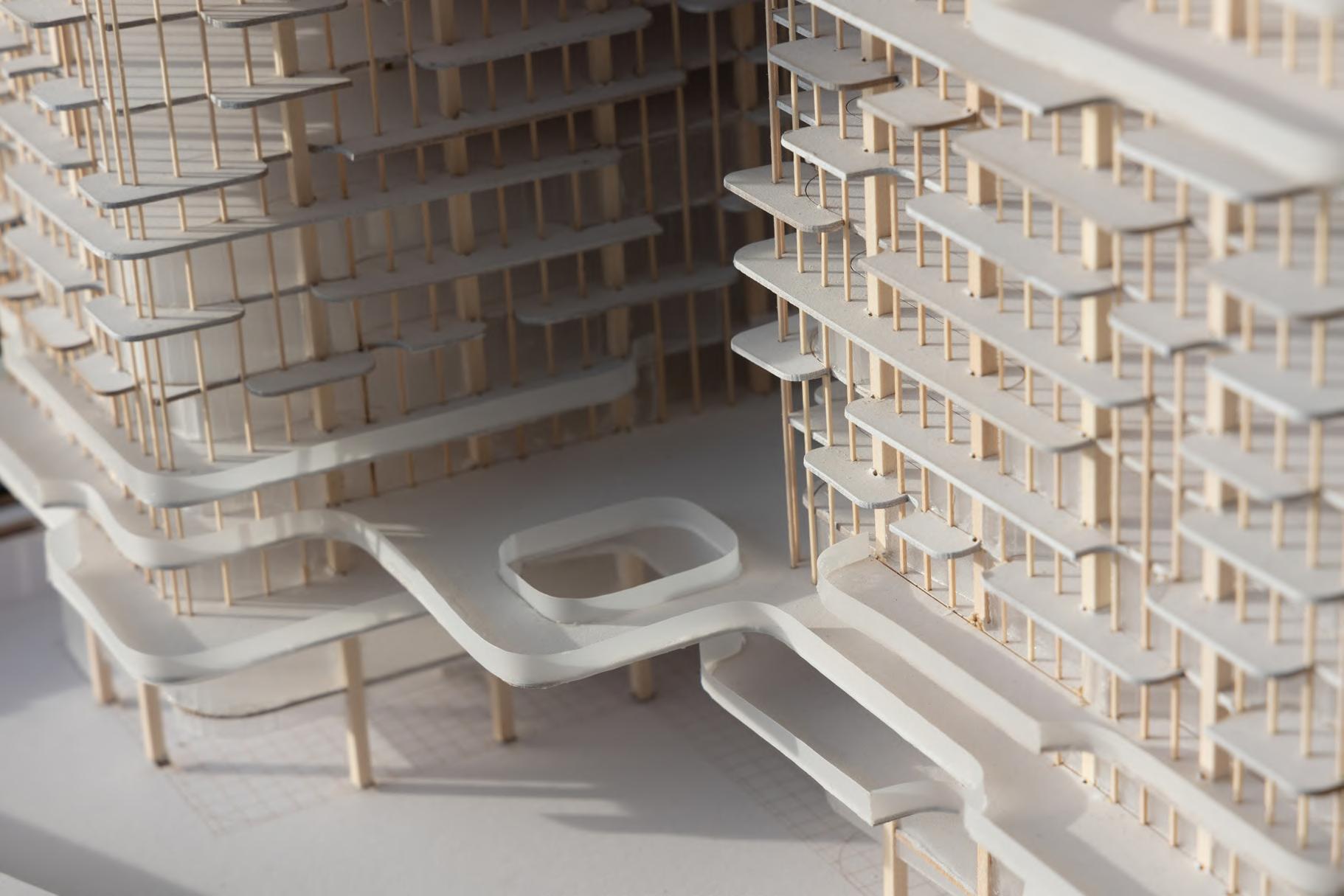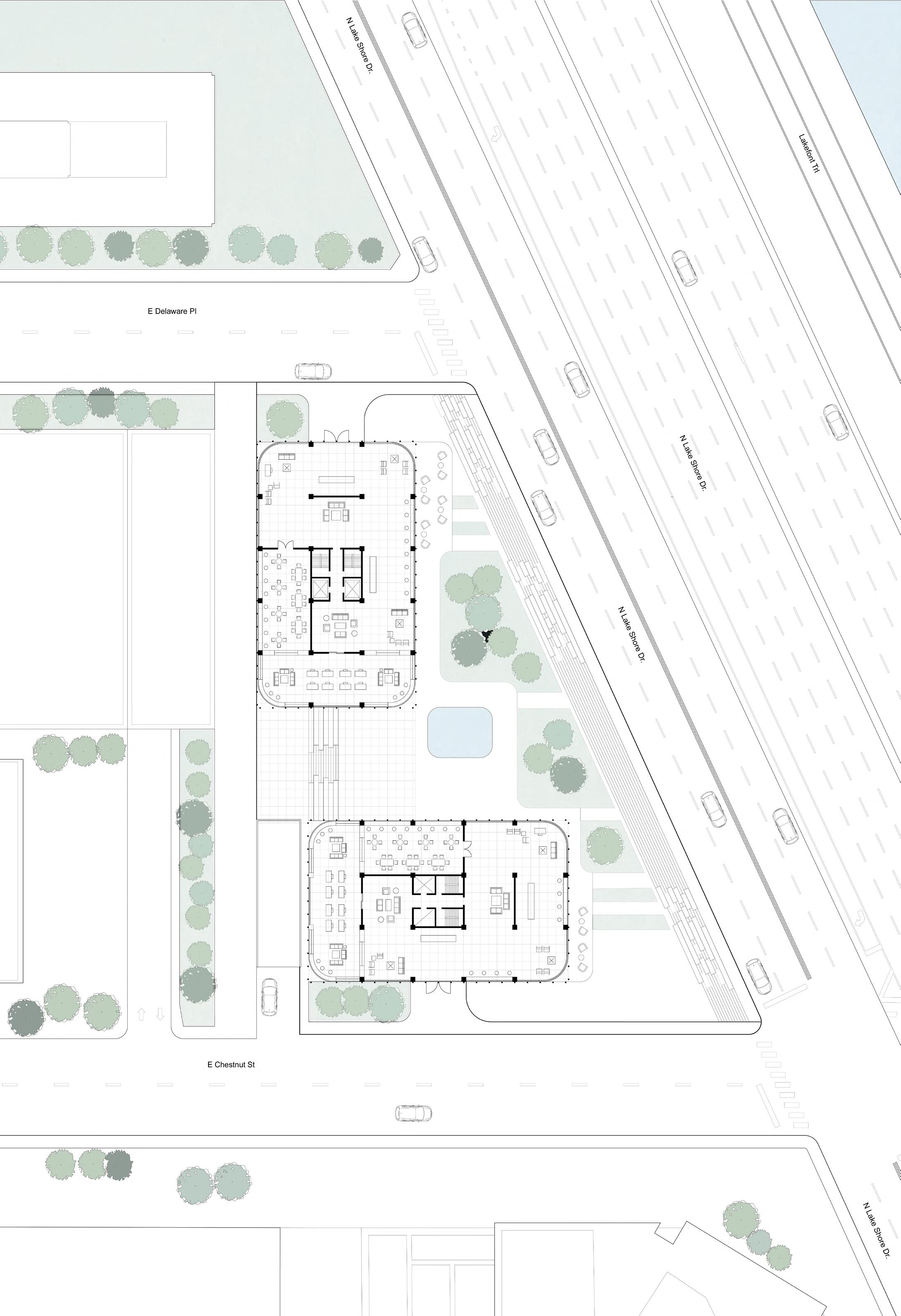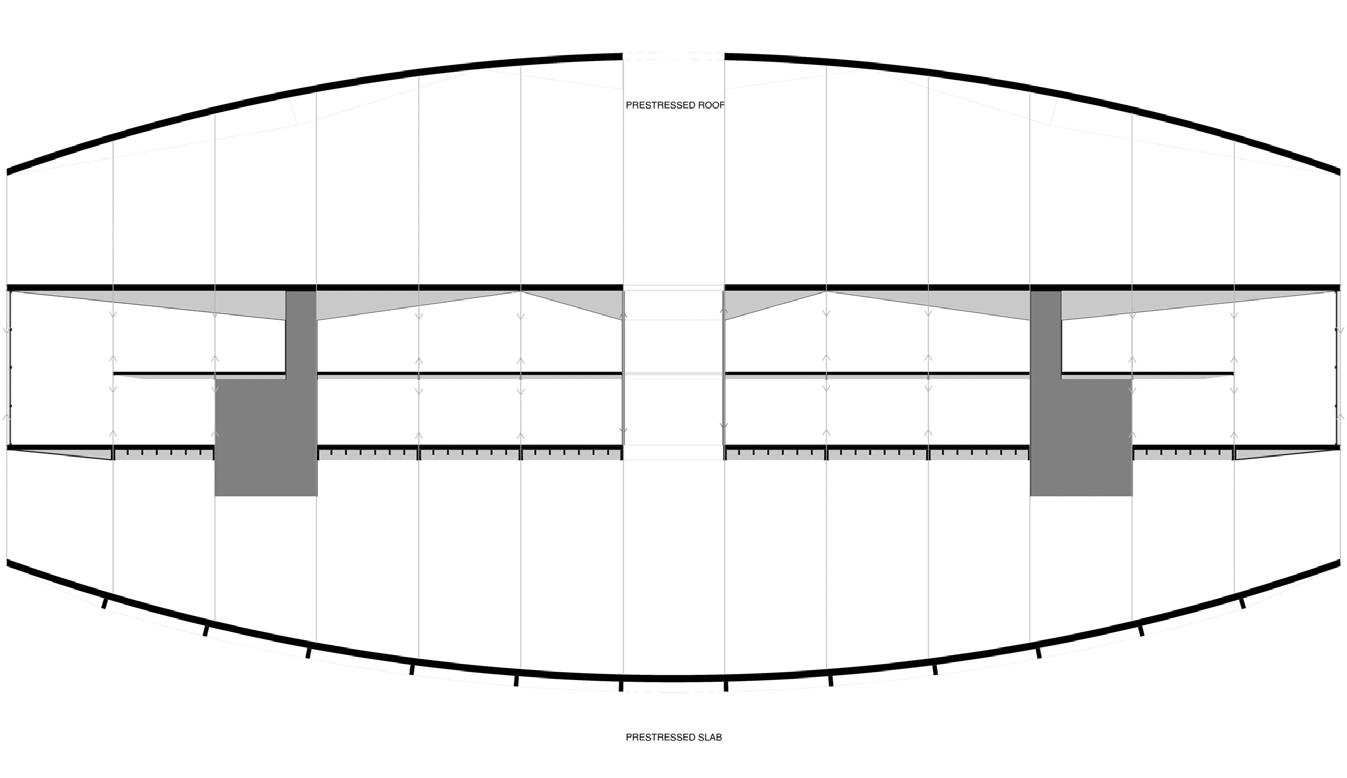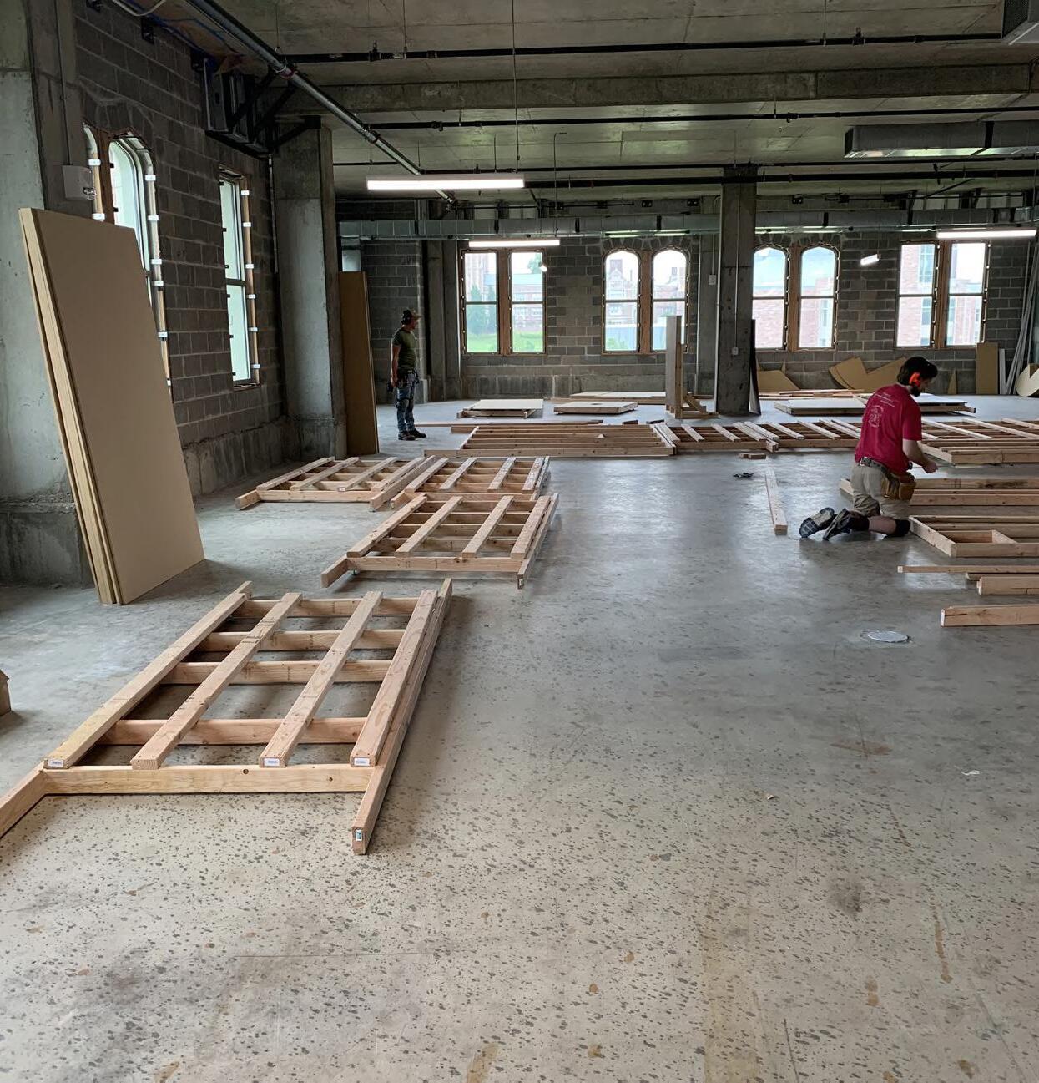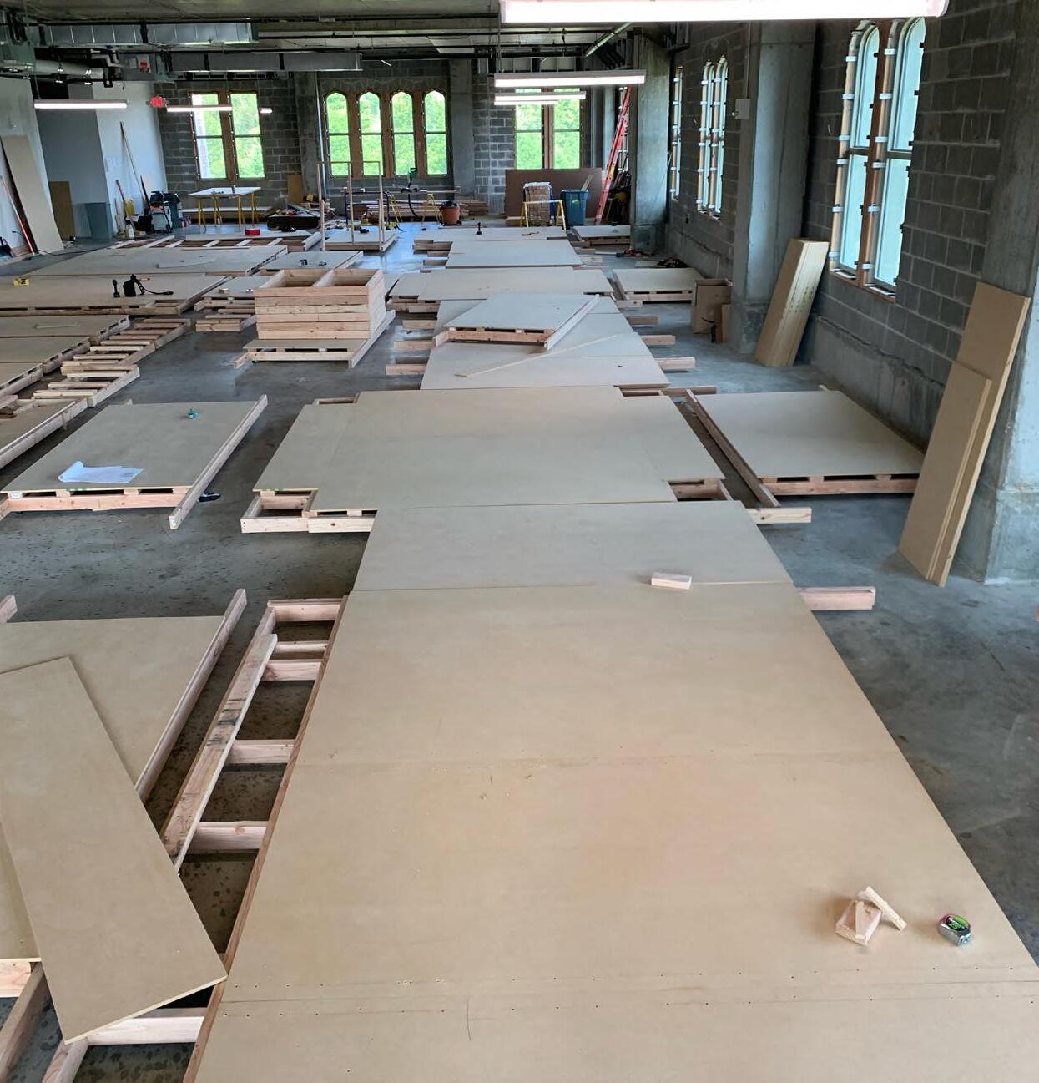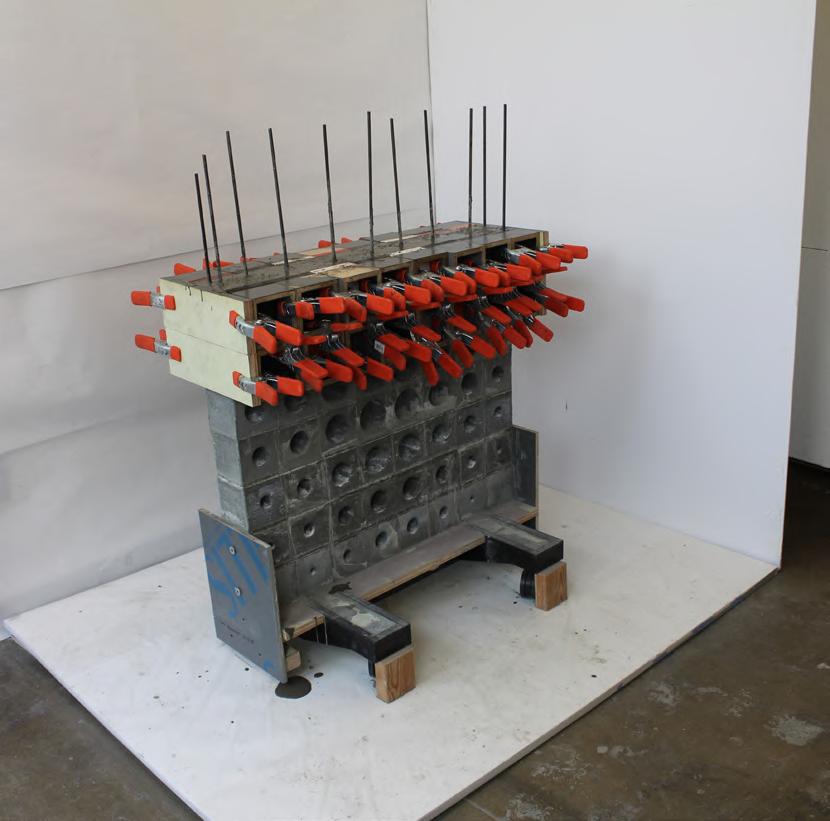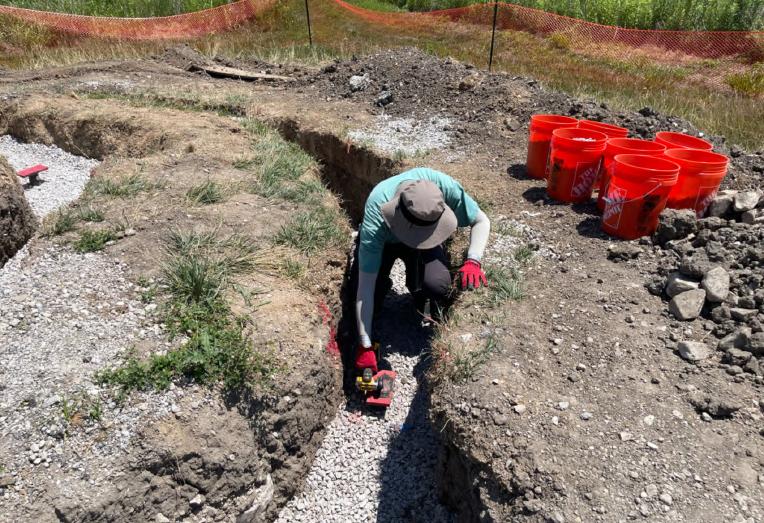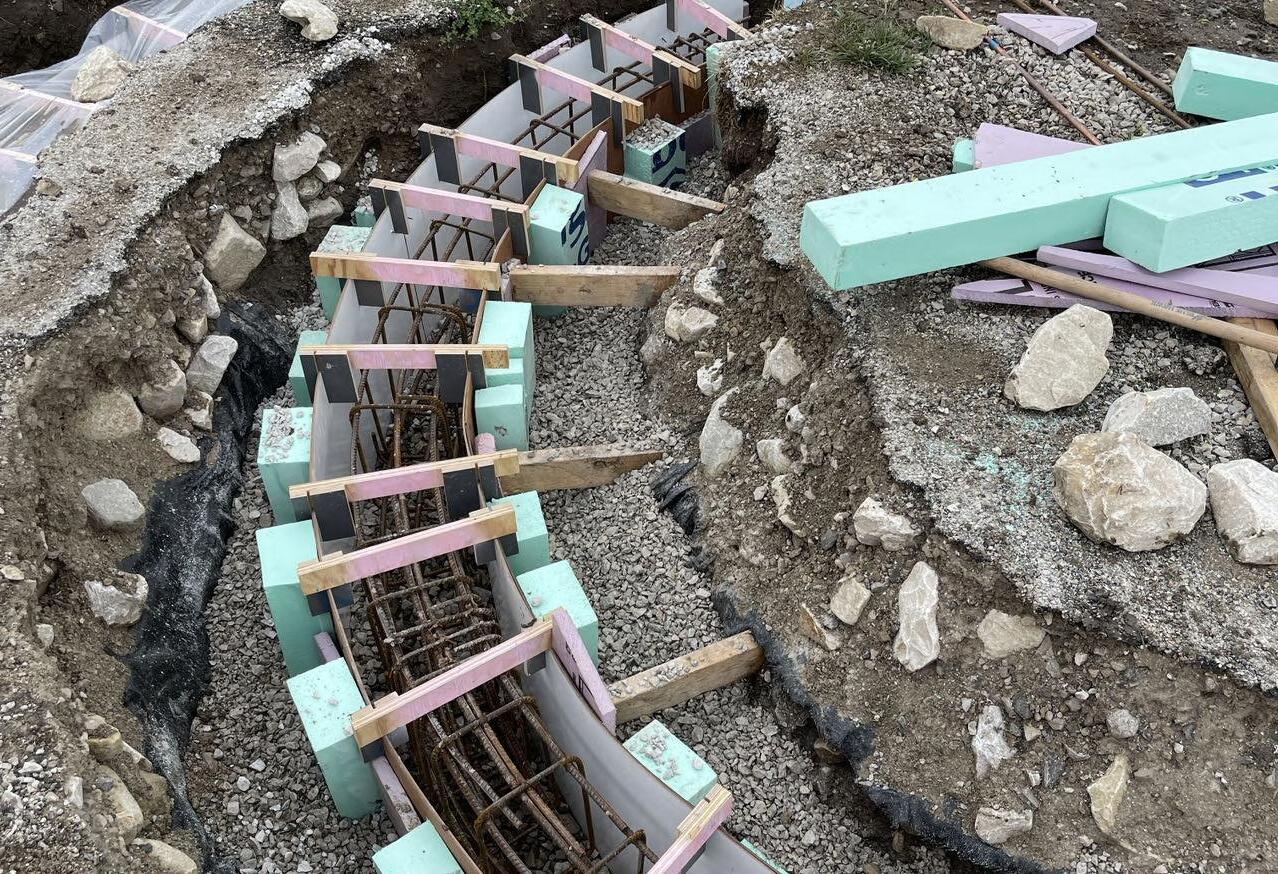Architecture Portfolio
03 02 01 04 05 06
Brick Point
Community Library
Fall 2023 | Fifth Core Studio | St. Louis, MO
A Wheel in a Circle Held by Circles
Tangent Layers, Twisting Core
Resonant Boundaries
Local Art Gallery Extension
Fall 2024 |Design Studio | Philadelphia, PA
In-Between
Residential Renovation
Fall 2022 | Tird Core Studio | St. Louis, MO
Floating Deck
Mies Van Der Rohe Memorial Library Competition
Winter 2022 | Competition | St. Louis, MO
Architectural Design of Autonomous Vehicle
Fall 2022 - Spring 2023 | Research Assistant Project| St. Louis, MO
Bird Blind
Spring 2023 - Spring 2024 | Research Assistant Project| St. Louis, MO
01
Brick Point
Community Manuscript Library
Site: St. Louis, MO
Arch 411| Fifth Core Studio|Project 2
Instructor: Patty Heyda
Fall 2023
Individual Work
The nature of a manuscript vault which requires strict inner conditions, restricted accessibility, and clear boundaries from outside matches the hidden room concept well. So, I created a monumental brick vault in the center surrounded by the library spaces, which can be seen from any angle when viewers navigate around, highlighting the value of manuscripts and the symbolic brick material that represents the local culture. The exclusive vault empowers the space around by using the same material on the main walls that defines the inner space, which can be considered as the extension of the central vault, and people circulating along.





The site, locates between the vibrant Delmar Blvd. and the Lucier Part, is exposed to various potential target groups: the elementary school students and the local community residents from the parkside; and on North side, the tourists come along with the historical st. louis trolley, designers of the affiliation, and the apartment residents, making it a vital spot to connect and serve the space.
Perspective of Small alley on West Side
North Entrance on the Street Side
Long Section
Diagonal Section
Diagonal Section South Entrance
2B
Tangent Layers, Twisting Core
Abstract Tower Design
To be consistent with the concept of tangent circles from Project 1, and inspired by the “figure-ground” idea, the diameter of the central spiral staircase is defined by the tangents formed by the intended circles in different directions. In reverse, the staircase pushes the surrounding space back and forth, creating various inhabitable spaces with different heights. With the help of the floor plates that expand from the spiral staircase, the interior space is intricately subdivided and arranged in a way that differs from what the simple, and chuncky façade suggested, yet strictly and precisely following the tandency rules.
Resonant Boundaries
Local Art Gallery Extension
A cylindrical core with varying diameters and heights serves as the central spatial generator, organizing rooms in a branching formation. Circulation emerges from compressed pathways and shifting boundaries, shaping visitor movement and influencing spatial density. Tangential relationships between the core and surrounding spaces blur traditional boundaries, transforming structural elements into dynamic spatial experiences. Floor plates are manipulated to create distinct zones, guiding circulation and enhancing spatial variety. The façade responds dynamically to internal shifts, expanding and contracting with the core’s changes, reinforcing an evolving relationship between structure, movement, and a complex “packaging” solution.
Proposed Plan Diagram
Existing ICA Gallery
Analytical Section Diagram
Unfold Section
Unfold Elevation
Model Section
Model Elevation
Circulation model
In-Between
Skin and Programming Study for 860-880 N Lake Shore Drive Building
Site: Chicago, IL
Arch 311| Third Core Studio
Instructor: Pablo Moyano Fernández Fall 2022
Individual Work
"In-between" refers to a transitional state of time and space emptiness. In the design of the two Mies' apartment buildings renovation, it is crucial to consider and redefine the three interrelated components of the in-between: architecture-architecture, architecture-environment, and human-human relationships. To achieve this, the design incorporates outward and inward terrace systems and projections, which offer a range of public spaces, scenic views of Lake Michigan, and opportunities for social interaction among residents. By utilizing these elements, the design enhances spatial variability and fosters a sense of community within the complex.
















The inspiration for the exterior terrace system pattern comes from the Chinese character " 间 ," which shares the same meaning of "in-between." The pattern is derived from various prototypes, considering the structural and geometric changes between strokes of the same character with different styles. The reverberation and accumulation of these elements showcase the potential and inner impulse of spatial relationships inside calligraphy. By utilizing this pattern and design, the terrace system offers more than just a view of the lake and the city pattern; it also fosters a new type of neighbor interaction.
Character Analytical Diagram
Single Tower Terrance Diagram
Middle Garden Connection Diagram
From a functional standpoint, the middle garden provides ample opportunities for recreational activities, enabling upper-level residents to communicate and unwind. The ground connection offers dedicated space for restaurants and shops, allowing residents convenient access to essential amenities, which create new interactions among residents.
Middle Garden Model Detail
Bottom Connection Model Detail
Long Section
Upper Floor Plan
The interior preserves Mies' original core and column design while reinterpreting the spatial arrangement to suit different functions. The ground floor features an open, fluid plan that fosters a sense of welcome and movement, while the upper floors adopt a more ordered, geometric layout for residential use. The shifting boundaries between floor plates and interior spaces create dynamic terraces, enriching the spatial experience.
The project is to challenge the structure based on Mies' architectural design language. The overall building is 91 meters long, and the structure of prestressed slabs and cables is adopted as a whole to realize a large-span column-free internal space to achieve the architectural concept of Mies: Less is more.
Floating Deck
Mies Van Der Rohe Memorial Library
Zhixuan Shen: Exterior Rendering, Section, Plan
Zidong Guo: Interior Rendering, Structure Diagram
Junfu Cui: Ground Floor Plan, Site Plan
The mezzanine in the project adopts a suspended structure so that it will not affect the spatial fluidity of the ground floor. The floor slab of this project uses prestressed slab, which itself as an arc of the floor slab through tension can maximize or structural strength, while achieving a larger span of space.
Structure Diagram
Ground Floor Level
With consistant module, various furnitures can define the function of the space rather than walls, allowing for unobstructed flow and enhancing interpersonal communication and sensory experience.
This project adopts a pure steel structure and uses translucent frosted glass as the the curtain wall to reduce the influence of sunlight for interior spaces and improve the permeability of the building.
It will be a neighborhood landmark with two facades that mirror the phenomenon. One is a wall facing the highway that protects the settlement from automobiles. It is a mirror that gathers and reflects the local context's character, which includes features of ungracious structures.
Architectural Design of Autonomous Vehicle
Research Assistant Project
The typical research methodology in autonomous driving relies on full-scale autonomous cars and costly test facilities. This project proposes a miniature autonomous driving platform, combining computer science and architecture, to enable intermediate-scale testing at significantly lower costs. It will expand the scope of stress-testing for modern autonomous systems.
Instructor: Constance Vale
Fall 2022 - Spring 2023 Group and Individual Work
Smart Citie Details
Smart Citie Studies
City Transportation Analitical Mapping
Construction Process
City Model
Bird Blind
On-site Research Assistant Project
The Riverlands Migratory Bird Sanctuary, one of the greatest migration corridors on the planet, is located at the heart of the Mississippi Flyway on the Mississippi River near its confluence with the Missouri River. Bird Blind is an ongoing project that aims to construct a bird blind with high-performance reinforced concrete at Riverlands on the shore of the Mississippi River. The whole process includes digital modeling, 3D printing molds, crafting wooden formwork, and in-field construction.
Site: St. Louis, MO
Instructor: Pablo Moyano Fernandez
Spring 2023 - Spring 2024
Facade Casting Prototype
South Elevation East-West Section On-Site Construction Process






















