Personal Website: https://alexxuzj.wixsite.com/personal-projects
Portfolio
Selected Works 2020-2024
zx327@cornell.edu

Personal Website: https://alexxuzj.wixsite.com/personal-projects
Selected Works 2020-2024
zx327@cornell.edu
in linkedin.com/in/alex-xuzj/ +1 (551) 362 9326 zx327@cornell.edu
I specialize in strategic analysis with a focus on public spaces, community governance, and urban economics, grounded in a successful competition track record. My approach blends human-centered design with deep insights into political, social, financial, and technical domains to solve complex challenges effectively.
Cornell University
New York, United States
Project Architect Guangzhou Yichuang Architecture Firm | Guangdong, China
June 2021 – August 2022
01-PLASTIC REVOLUTION
Instructor: Dan Li
Team Work 2021 SITE: Machong Town, DongGuan City, CHINA
Instructor: Jesse LeCavalier
August 2023 – August 2024 ( expected
Harvard University
Virtual Post-Professional Master of Advanced Urban Design (M.S.AUD)
GSD Design Discovery Program
June 2022 – July 2022
Beijing Normal University Zhuhai, China
Bachelor of Science in Urban Region Studies (URS)
September 2018 – June 2022
GPA: 3.5/5.0 (Weighted Average Mark: 85/100)
- Mandarin (Native)
- Cantonese (Native)
- Chaoshanese (Native)
- English (Fluency)
- CAD
- Revit
- ArcGIS
- Python - Photograph
- Microsoft Office Suite
- Adobe Creative Suite
- 3D (Rhino, Grasshopper)
- Digital Collaboration Tools (Miro, Google Tools, etc.)
- Collaboration
- Effective Communication
- Strategic Design
- Problem-solving
- Project Management
Collaboratively managed diverse architectural projects, including the design and construction oversight of a 500-acre cultural tourism site. Contributed to project completion 10% under budget and 15% ahead of schedule.
Utilized digital tools like AutoCAD, Rhino, Grasshopper and Adobe Creative Suite for detailed 2D and 3D design visualizations and prototypes, demonstrating advanced software proficiency.
Strategic Project Coordinator Juncong Tea Co. Ltd | Guangdong, China
April 2020 – June 2023
Directed comprehensive market research and competitive analysis, informing strategic investments and cultural tourism development. Analyzed data from over 50 competitors , leading to a 30% increase in project funding by identifying and leveraging niche market opportunities.
Led a cross-functional team of 15+ using Design Thinking to innovate and drive a 20% increase in cultural tourism visitors.
Architect Assistant (intern)
July 2020 – September 2020
Guangzhou Panyu Architecture & Design Co., Ltd | Guangdong, China
Joined senior architects for site inspections , gaining insights into construction complexities and the critical nature of precise project execution.
“Gongbei Classic” Community Participatory Planning Competition
Participant & Team leader
February 2021 - February 2022
Worked as a team leader and Chief Manager of the two projects, assigned tasks to team members, and led the team to win the Recognition Award.
Project Yin Chao Ju Bao was executed by the government and inaugurated
'URBAN 2024' - International Urban Photography Exhibition
Photographer
August 2022– November 2023
Photographs accepted by the Glasgow Gallery for the future exhibition
Exploring the Community Elderly Service Facility System in Zhuhai
Participant & Team leader
February 2021 - February 2022
The Research finding and report recently published in 'China Residential Facilities' (August 2023, pg. 191-194)
Team Work 2023
Individual Work 2021
SITE: Long Island City, NY, USA
Instructor: Finn Lin
SITE: LIFTA Village, Jerusalem, Palestine
Individual Work 2023
Team Work 2023
Instructor: Jesse LeCavalier
SITE:Chinatown, NY, USA
Instructor: Jesse LeCavalier
SITE: Long Island City, NY, USA
A: COMPLETED CONSTRUCTION WORKS
-Tea Hill Homestay
Architectural Design Practice
-Huaping Community Baozhu Garden Center Renovation
Urban Community Design Practice
B: SKETCH
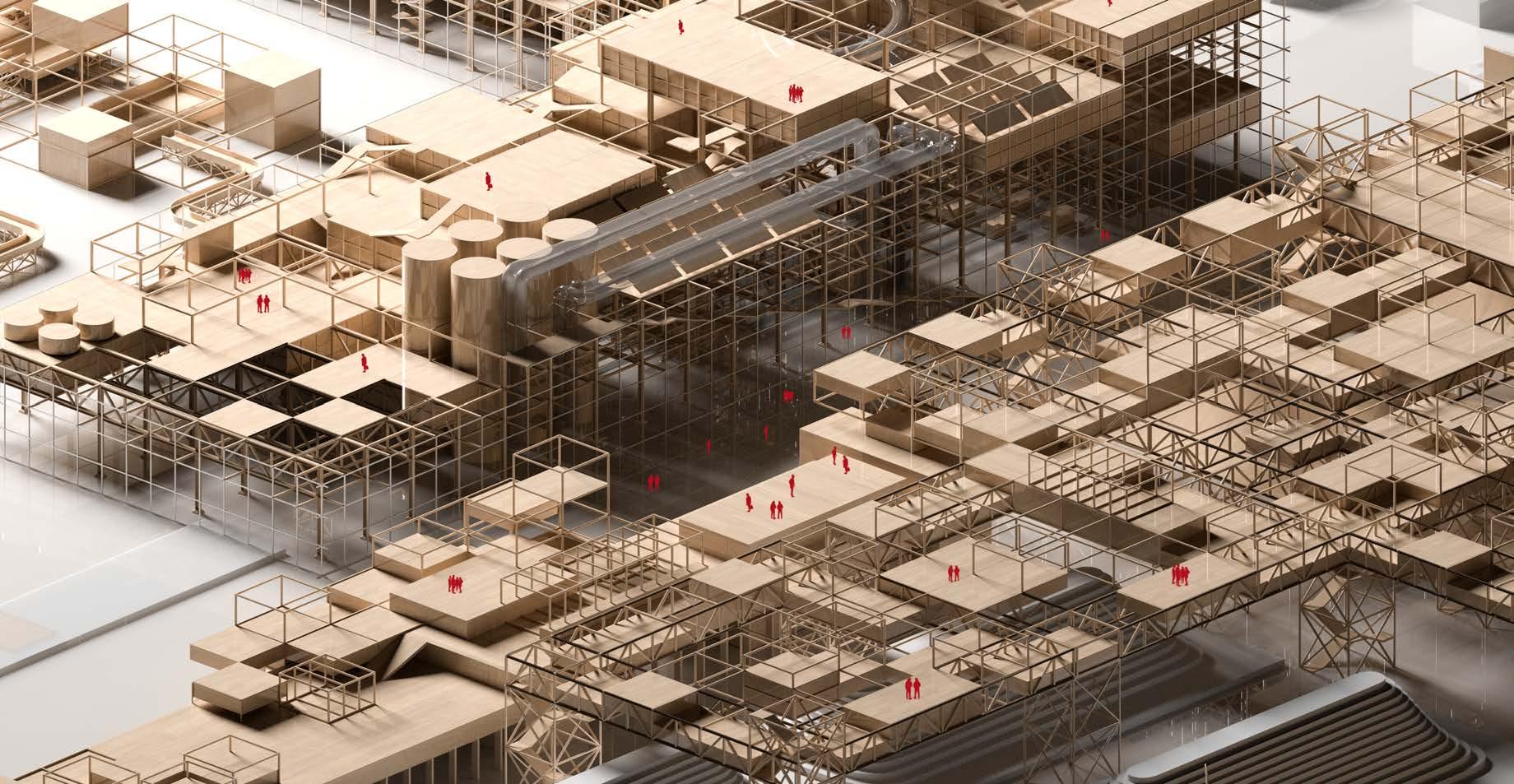
Based on the plastic recycling system design of Ma Chung Town, Dongguan City
Collaborator: LuLu Zhang, Zhiyang Guo
Research & Concept Design: 35%, Design Development: 40%, Rendering and Drawings: 30%
Instructor: Dan Li
Site: Machong Town, DongGuan City, CHINA 2021.07-2021.08
Every year, millions of tons of plastic enter the oceans, of which the majority spills out from rivers.
A portion of this plastic travels to ocean garbage patches, getting caught in a vortex of circulating currenats. If no action is taken, the plastic will increasingly impact our ecosystems, health, and economies.
The extent of oceaning plastic contamination is rapidly approaching a critical level where there will soon be more plastic in the ocean by mass than fish.

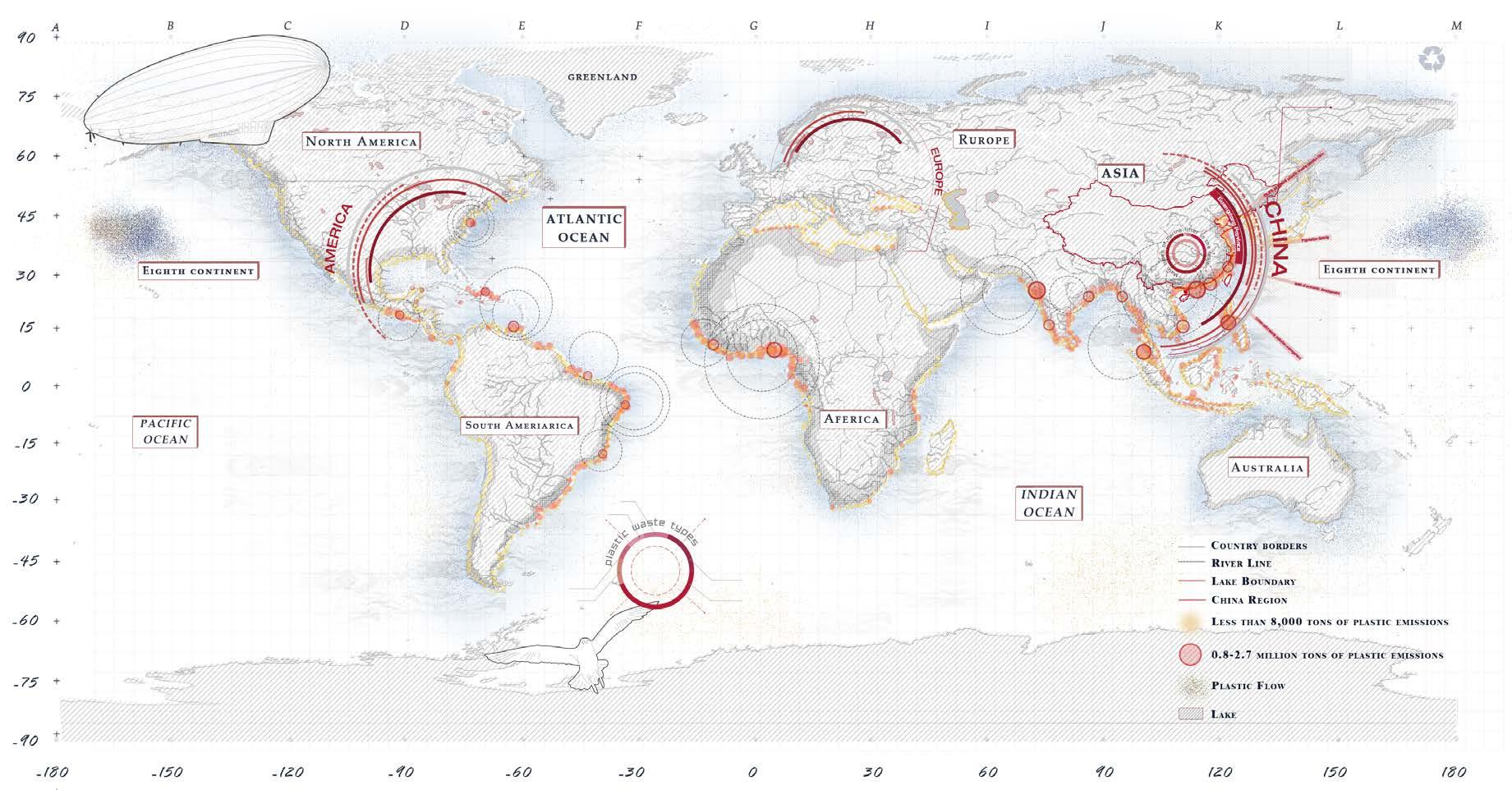
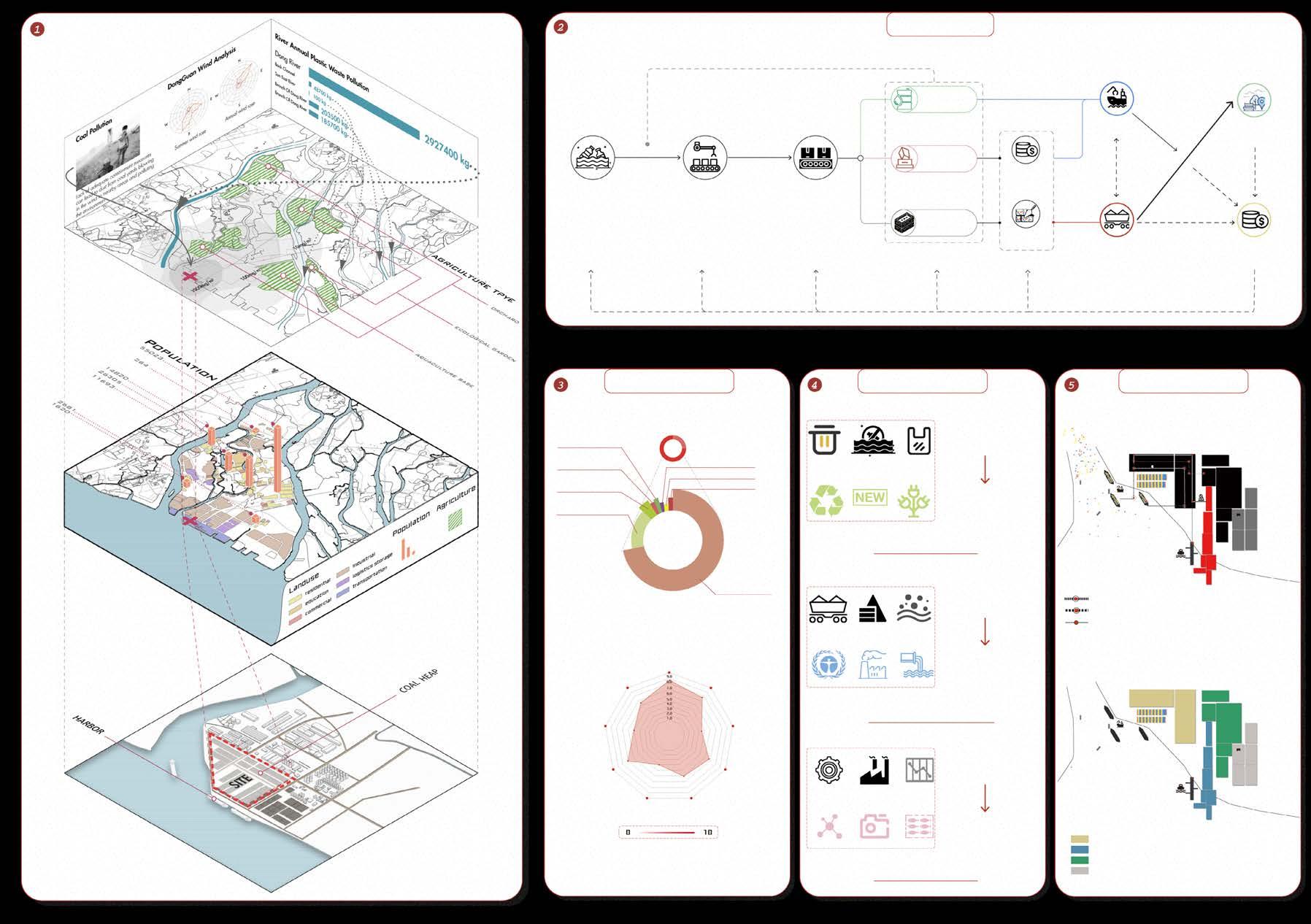

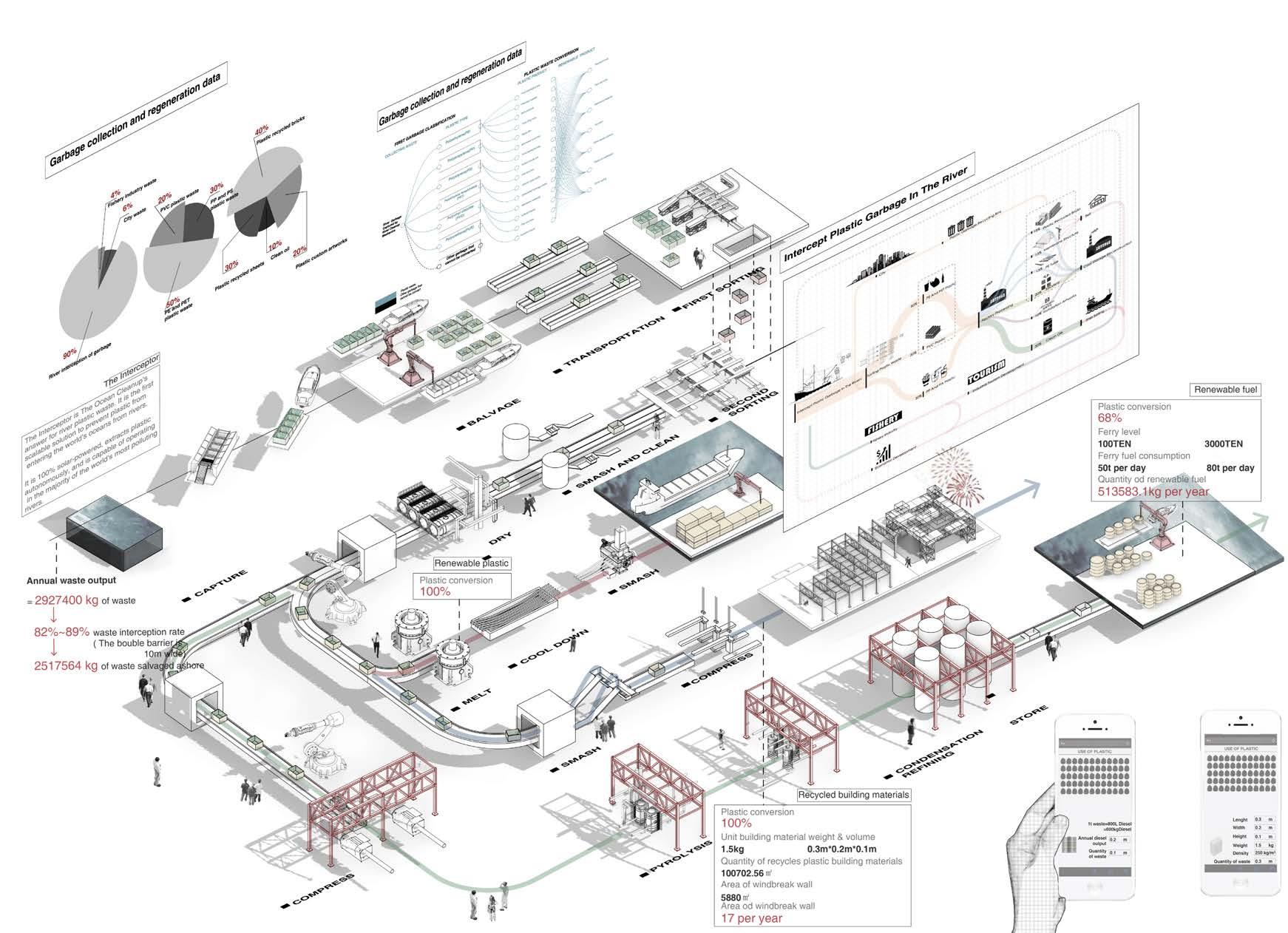
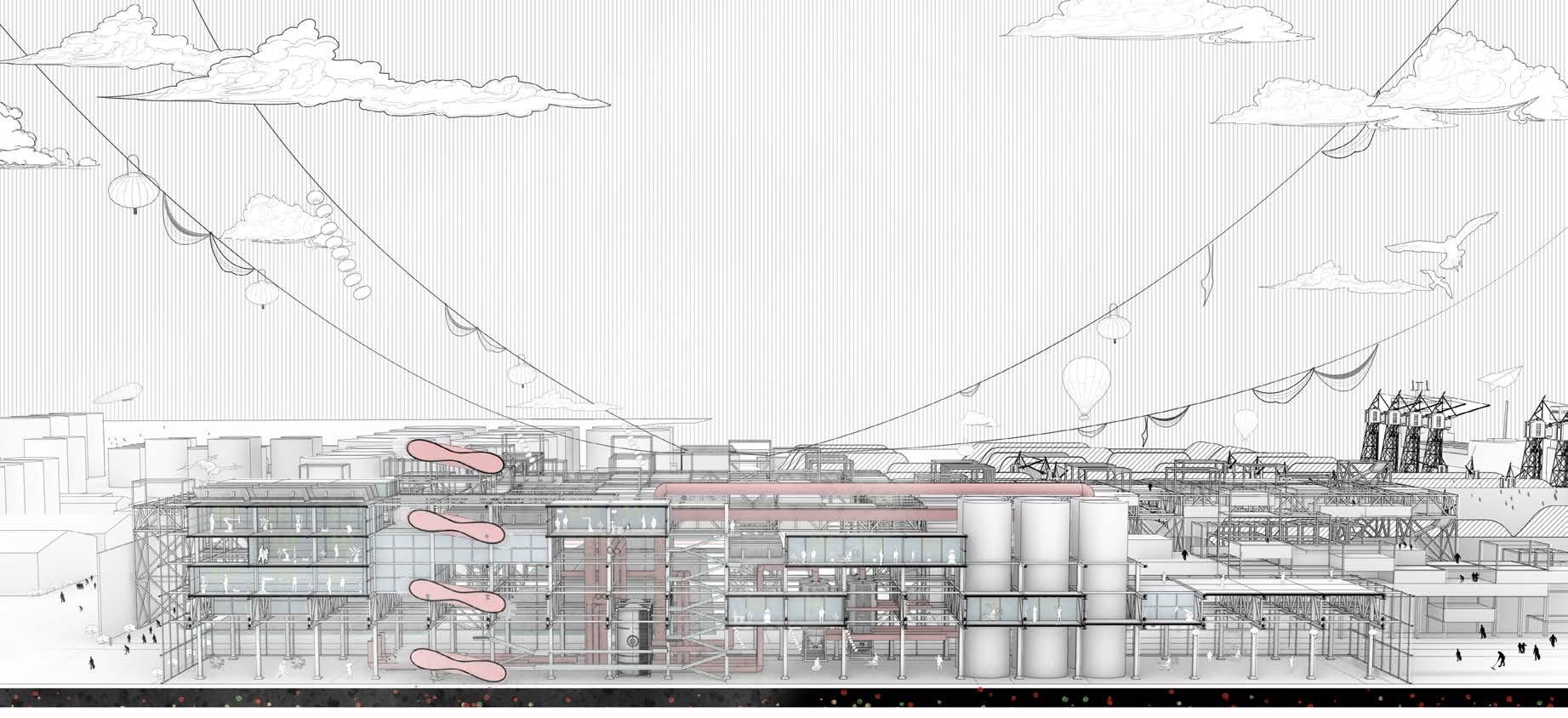
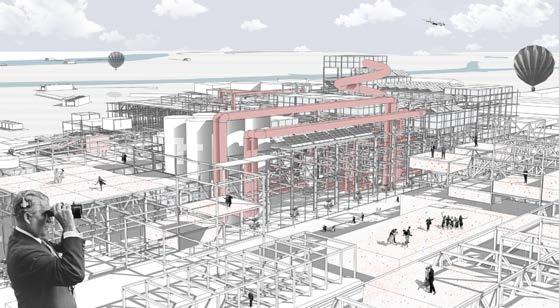
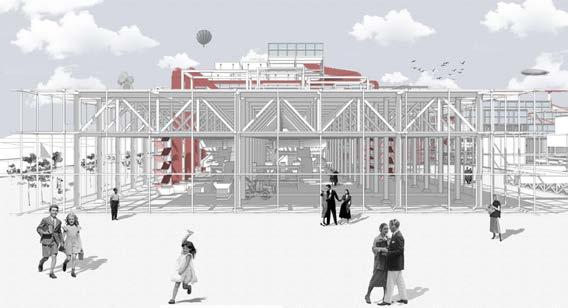
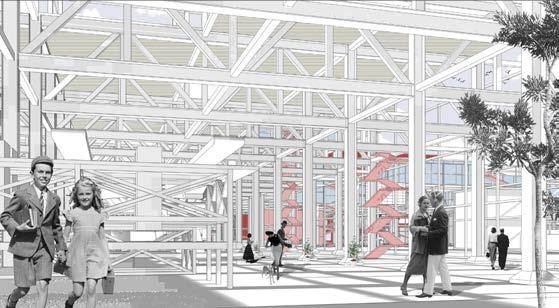
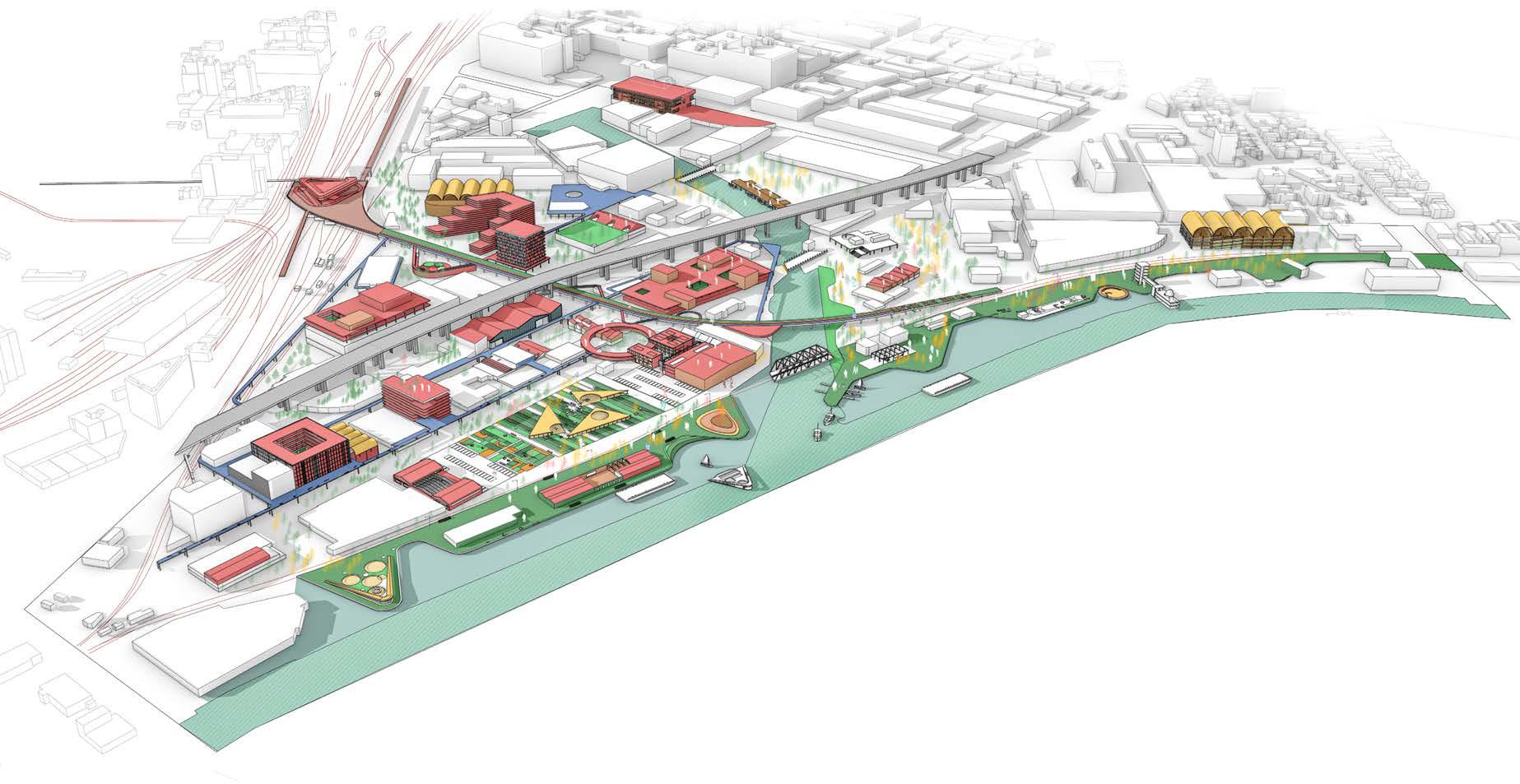
From network to district: infrastructure and multiplicity
Scenario: Economy Instability
Collaborator: Chu Han Tarn, Leah Carpenter
Research & Concept Design: 40%, Design Development: 50%, Rendering and Drawings: 65%
Instructor: Jesse LeCavalier
Site: Long Island City (LICIBZ), NY, USA 2023.10-2023.12

Can cities serve as testing grounds for renewal? Instead of being bloated with a single form of business, can it become a soil for experimentation, smoothly adapting to a variety of changes?
Based on this thinking, I pay more attention to the "changeability" of the area in my design, and what is needed for the "possibility of urban change"?
What are the possibilities of future changes?
Transporting people, materials, and waste via trams across existing rail and street networks, supported by grant funding and material transport payments.
Establishing a local currency to encourage flexible material movement among participating entities, stimulating economic growth and connecting private and public interests.
Encouraging residence on-site to foster responsibility and belonging, prioritizing housing for factory workers, potentially linking communities via a transit hub.
Using eminent domain for acquiring waterfront property, transforming it into floodable plains, parks, and plazas while promoting communal bioremediation in exchange for housing.
Providing resources to worker-owned factories on neglected sites in exchange for contributions toward various urban renewal initiatives.
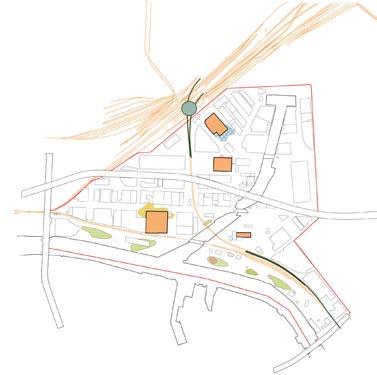
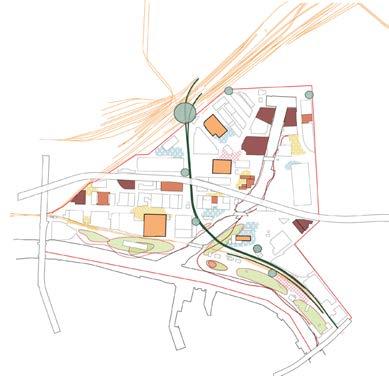
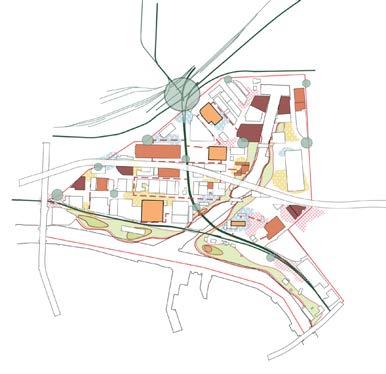
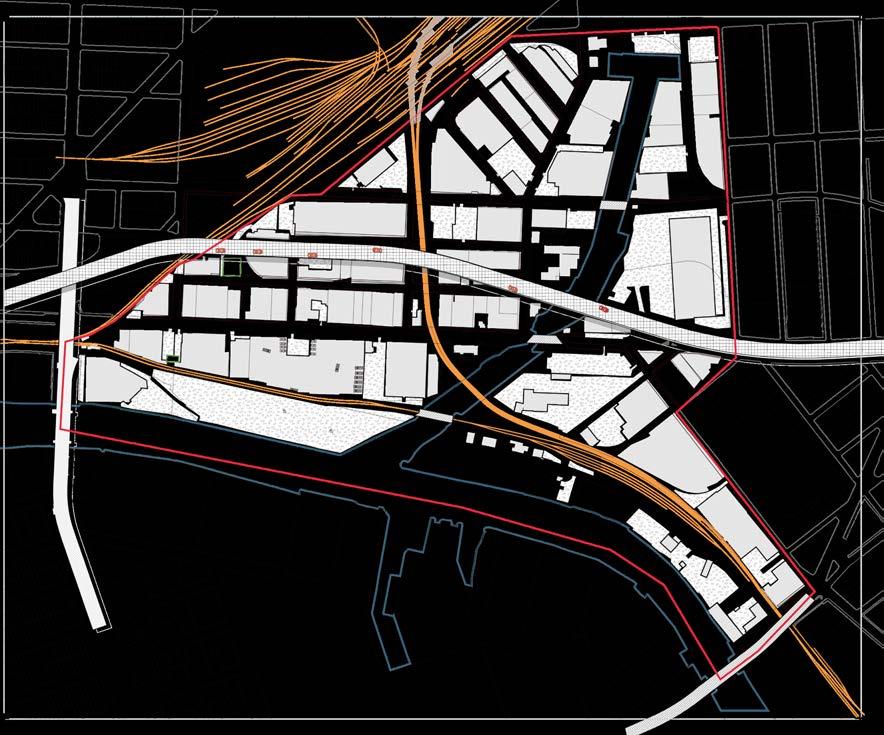
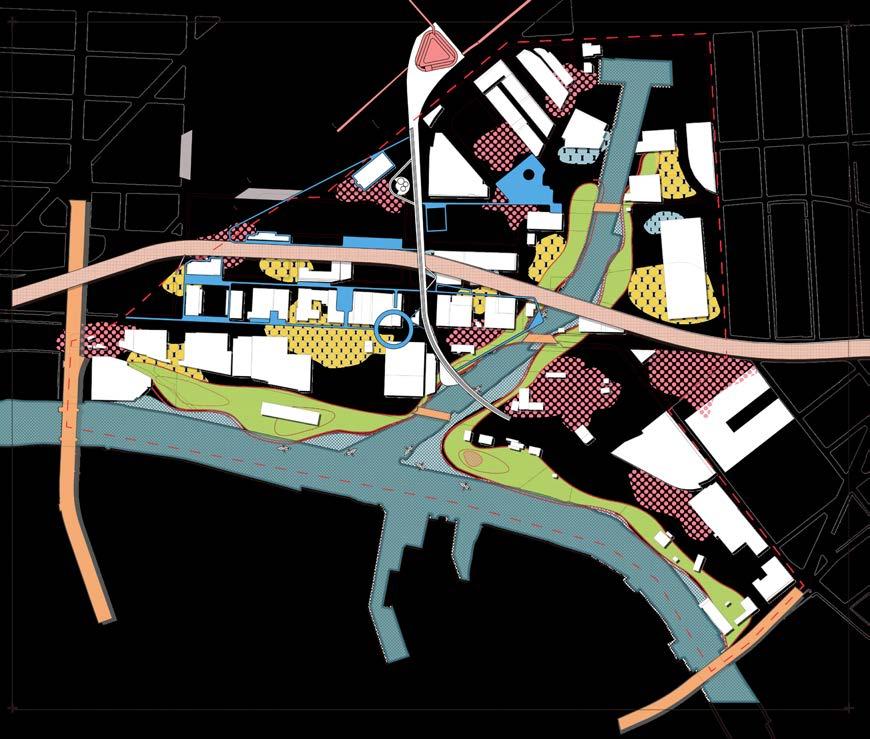


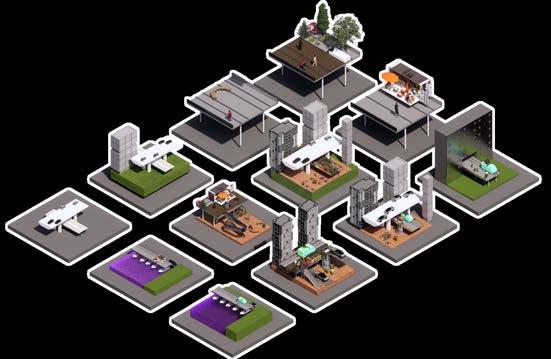
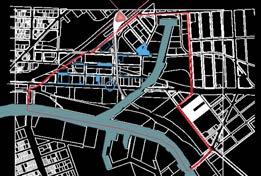
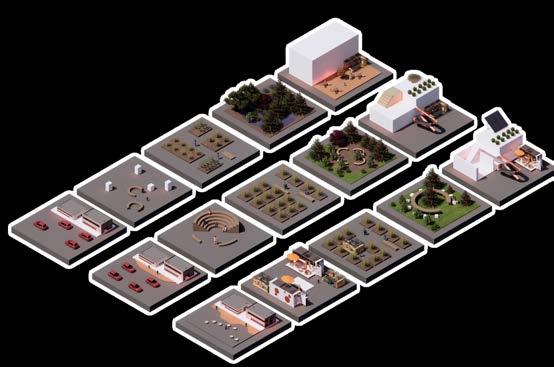
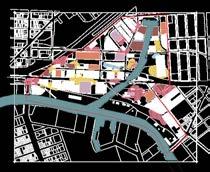
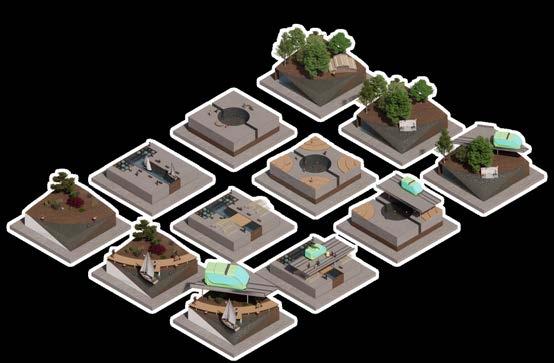
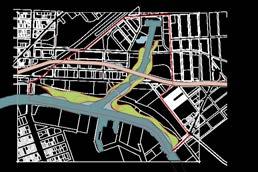
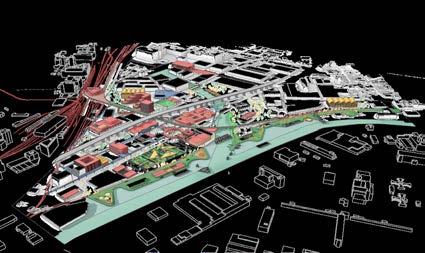
Local Currency for Manufacturers
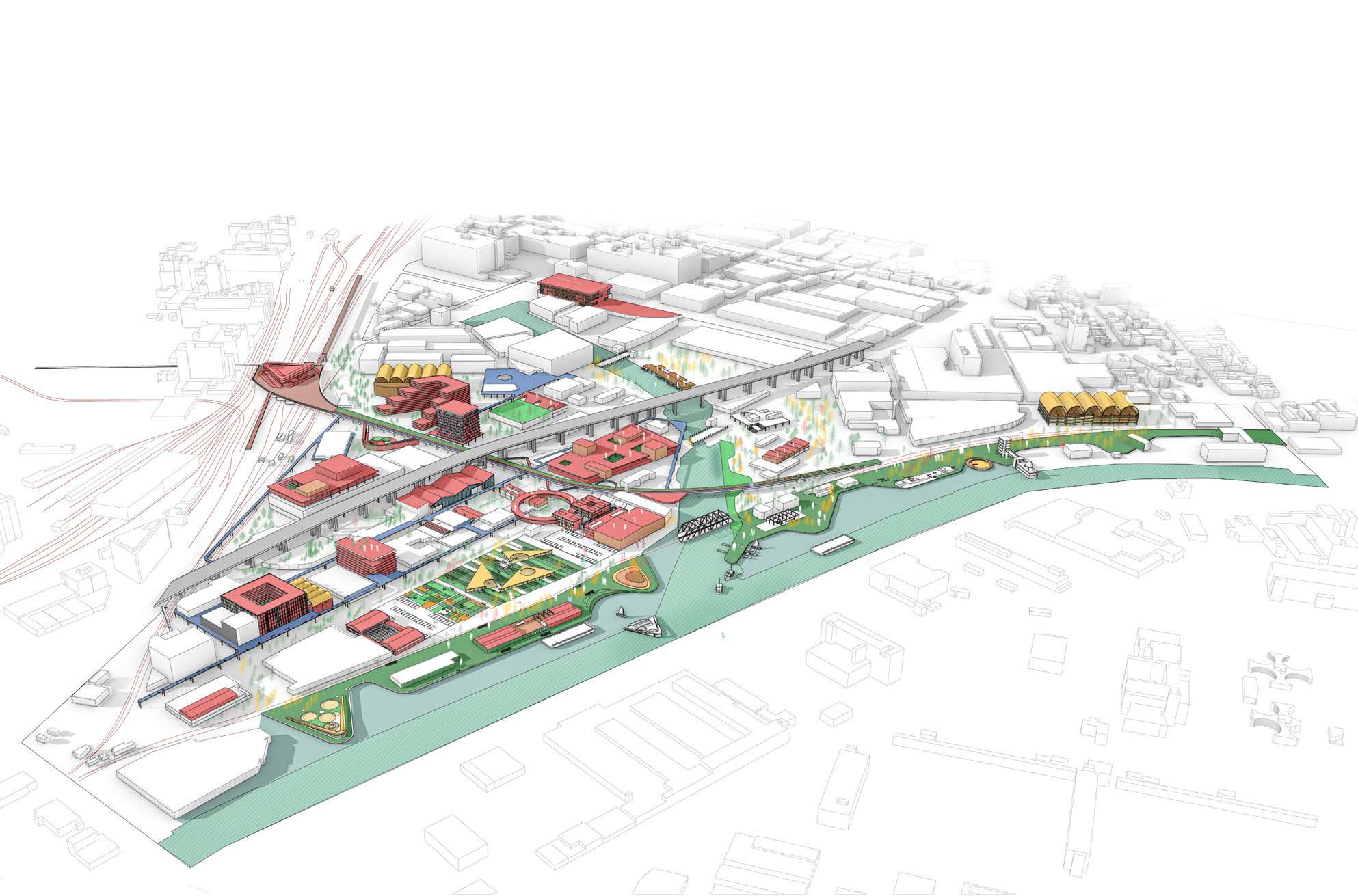
Eminent Domain for Waterfront


Village Rescue Plan of LIFTA Individual Work
Instructor: Finn Lam Site: LIFTA Village, Jerusalem, Palestine 2021.08-2021.09
1948 was a catastrophe (al-nakba) for the Palestinian people, which constituted their common traumatic memory.
This project translates into architectural forms through the extraction of Individual memories and Collective memories of indigenous peoples in the diaspora. And through the technique of architectural narrative, each theme group is organized to recreate the village in the memory of the lifta villagers. The aim is to create an open, free, outdoor museum where there are no more territorial disputes, and at the same time remind everyone of the cruelty of war.
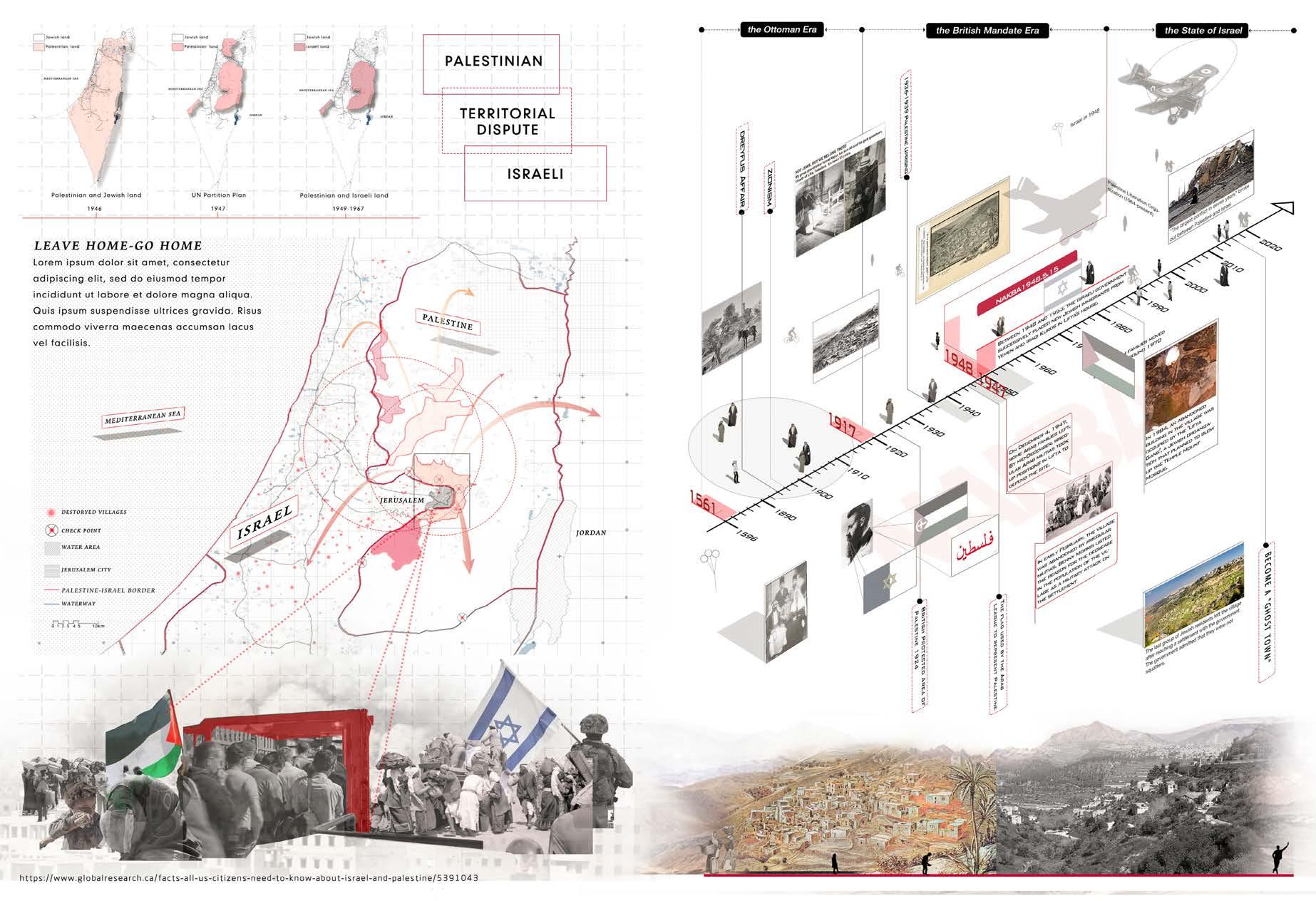
Source Data: https://www.zochrot.org/
The lifta villages are historically constructed in such a way that people interact with the architecture and environment and form individual memories. As time progresses, individual memories evolve into a unique collective memory.
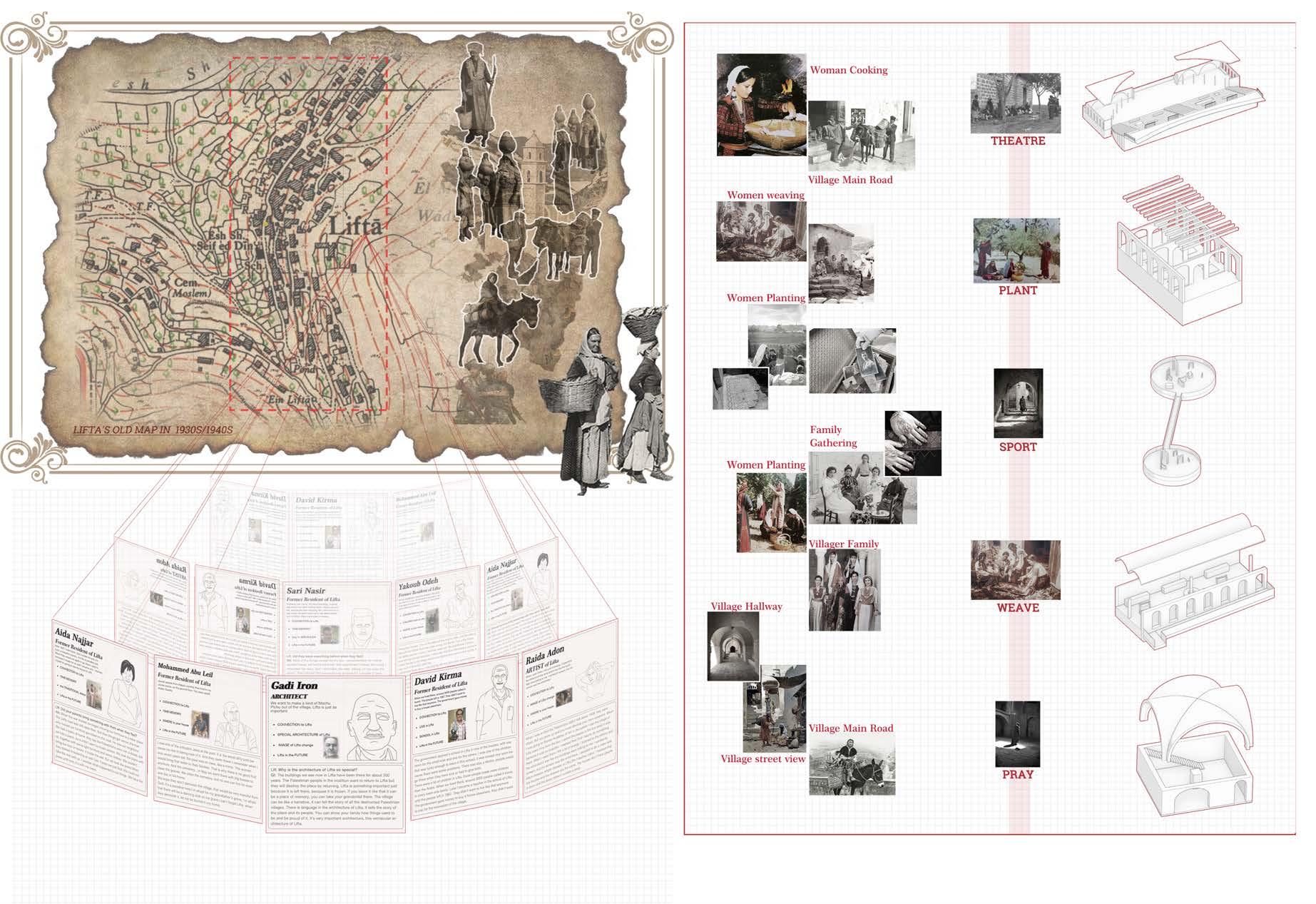 Oral Memories of LIFTA Indigenous Villager
Collective Memories of LIFTA
Oral Memories of LIFTA Indigenous Villager
Collective Memories of LIFTA
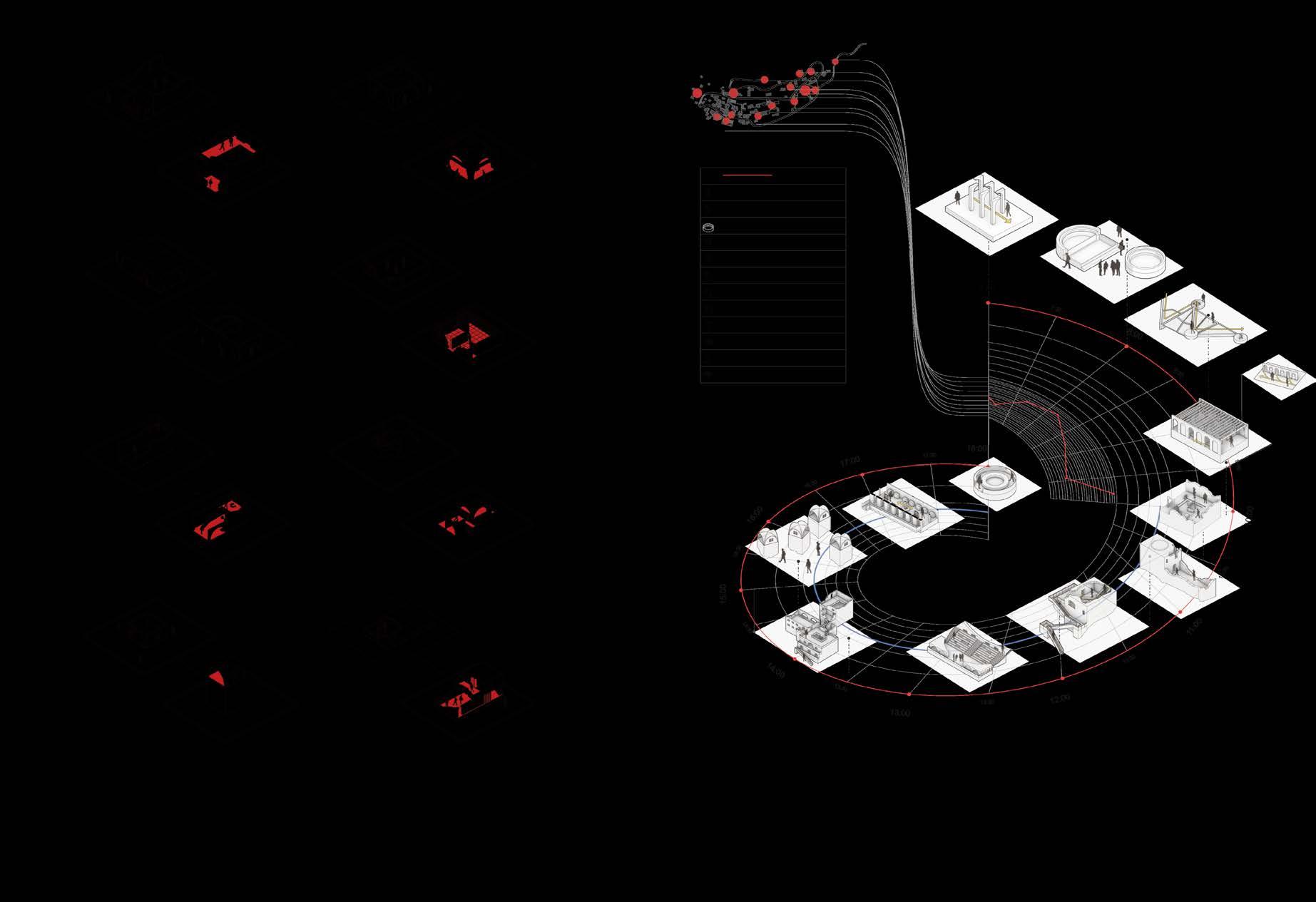
A Villager Returns to The Village Of Lifta
Across the border, villagers board buses and follow the highway to the village of Lifta. The scenery changed from barren gravel to sparse houses on both sides of the highway, and on the right side of the bus appeared a patch of yellow-brown stone houses, and the villagers clutched the keys in their hands, and she knew that she had returned to the lifta in her parents' mouth.
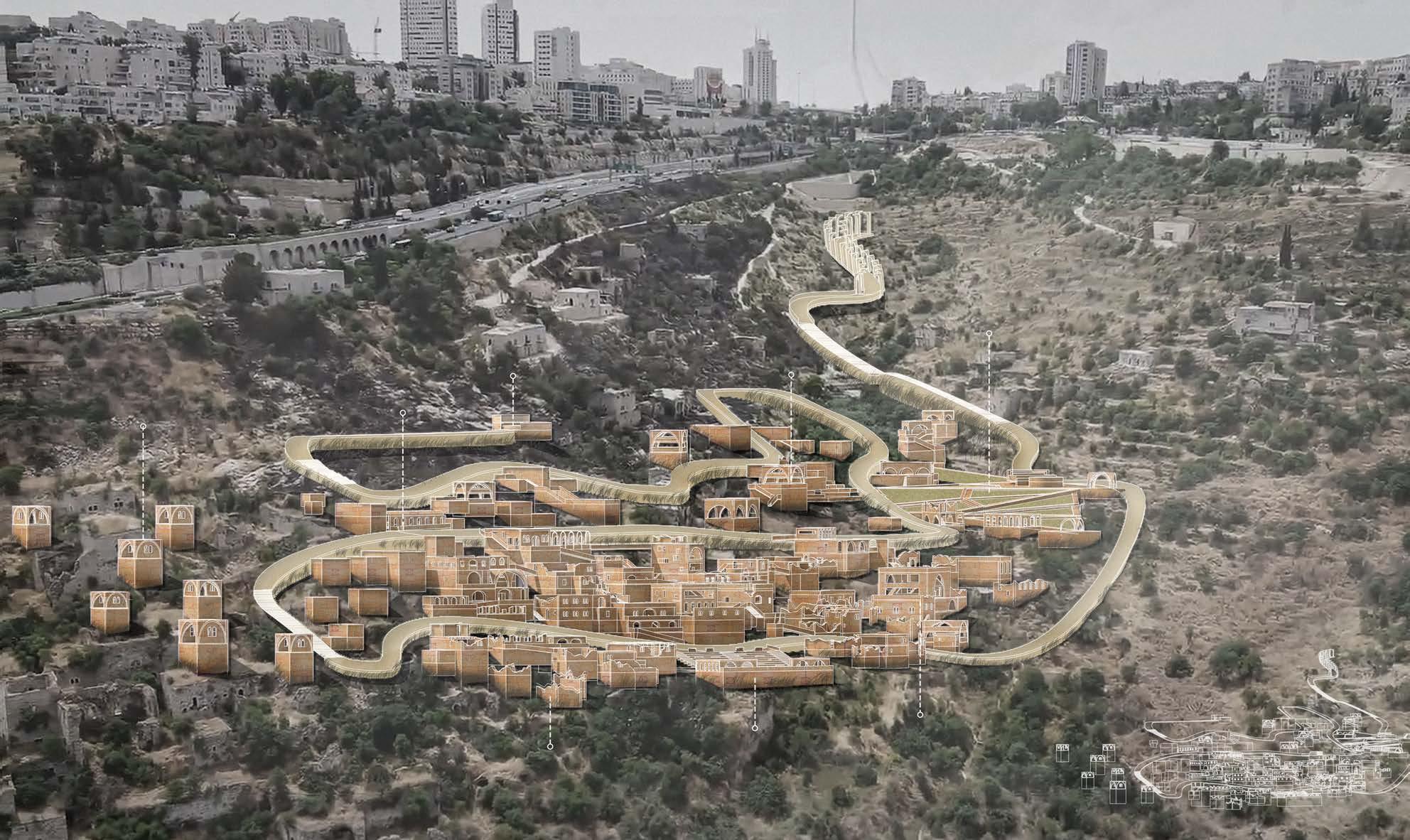
- Bird View of SITE -
With the development of technology, the rise of assembly design and the promotion of standardized construction, architects do not design a building from the inside out, but habitually become an organizer of standardized components.
Building Workshop Agricultural Exhibition LIFTA Village Renovation Status Quo Weaving Workshop Spring Water Prey Space Memory Museum Central TheaterBEFORE RECONSTRUCTION
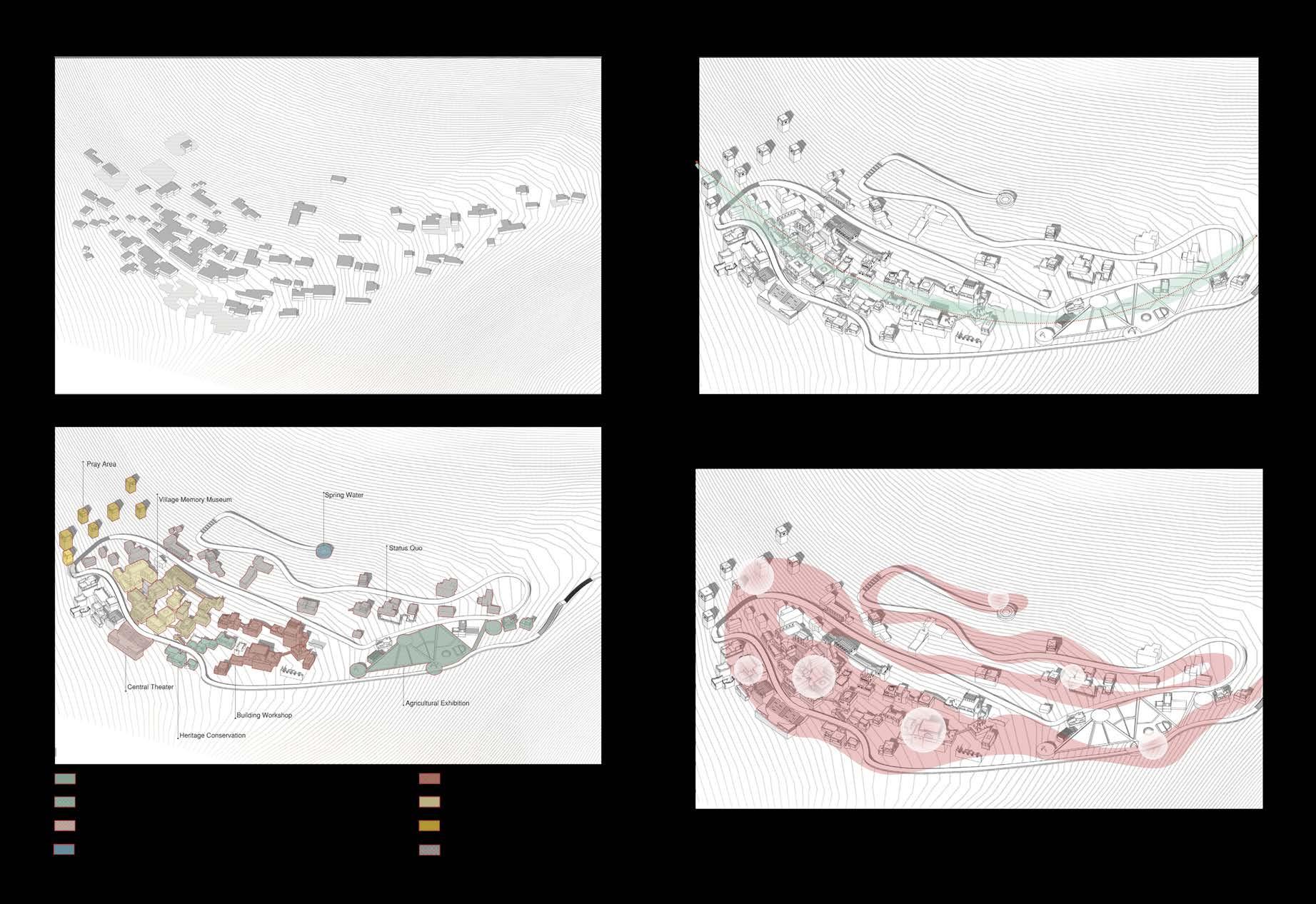
AFTER CONSTRUCTION
BEFORE AND AFTER THE MAIN AXIS OF THE VILLAGE
The village is located in a narrow area, designed to maintain the original texture of the village, continuing the topographic contours and preserving the landscape axis in the collective memory of the villagers.
Relying on the newly built village walkway, visiting nodes are set up along both sides of the walking path, and the collective memories of the indigenous people of Lifta village are connected in series through the visiting streamline.
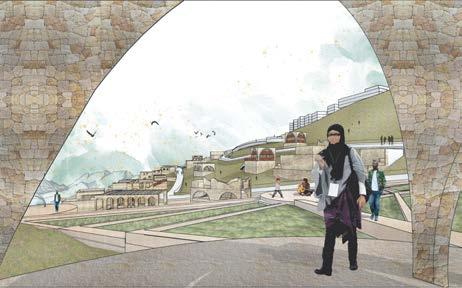
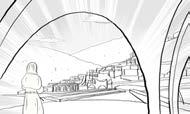
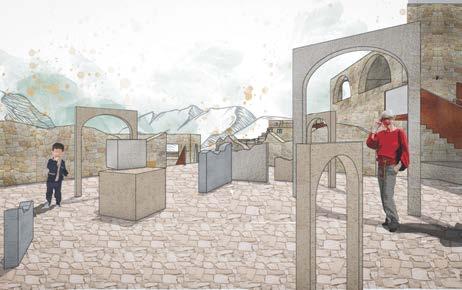
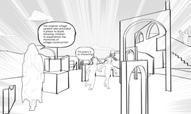
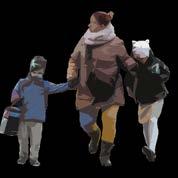
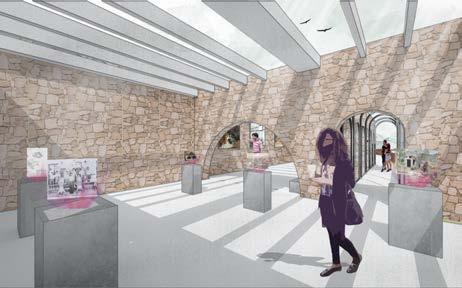
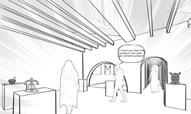
The descendants of the indigenous people of the village of LIFTA have overcome their hardships and returned to the village to see what their parents said about the good memories. The following plots and renderings tell the story of a descendant of a village's aborigines who return to the old village site with curiosity and reminisce about the past.
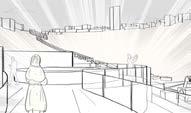
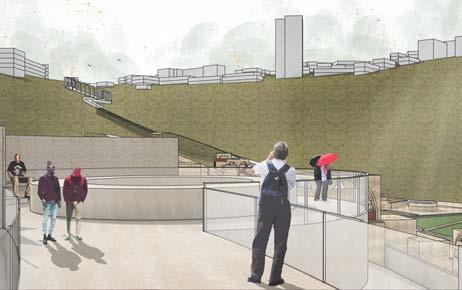
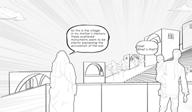
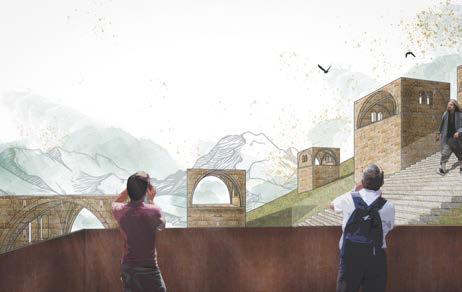
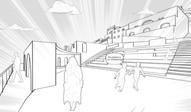
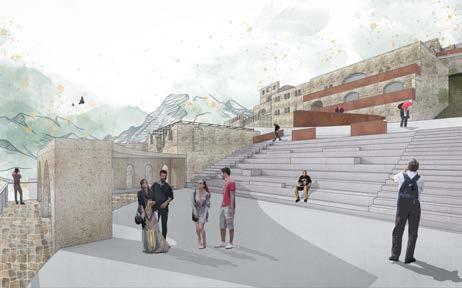 Continuous terraces beside the ramp were filled with different kinds of crops in separate areas, and there were some small squares in the center of the terraces where people were resting and doing yoga.
Circular spring, which was blown by the wind in ripples after ripples, and look back at the whole village, which was radiating life from its olive trees in early spring.
People with tools and stones everywhere were building the dwellings they remembered, and some arches around the area that were destroyed because of the war were painted in bright colors.
Scattered monuments seemed to be silently expressing the accusation of war.
The walls were inscribed with photos of the village's history, the 1948 nakba massacre, the truck carrying the villagers fleeing, the lifta villagers running at gunpoint.
Continuous terraces beside the ramp were filled with different kinds of crops in separate areas, and there were some small squares in the center of the terraces where people were resting and doing yoga.
Circular spring, which was blown by the wind in ripples after ripples, and look back at the whole village, which was radiating life from its olive trees in early spring.
People with tools and stones everywhere were building the dwellings they remembered, and some arches around the area that were destroyed because of the war were painted in bright colors.
Scattered monuments seemed to be silently expressing the accusation of war.
The walls were inscribed with photos of the village's history, the 1948 nakba massacre, the truck carrying the villagers fleeing, the lifta villagers running at gunpoint.
Individual Work
Instructor: Jesse LeCavalier
Site: Chinatown, NY, USA
2023.08-2023.09
For New Yorkers living in this fast-growing city, newsstands were a place to get information and connect with the world, as well as providing low-barrier employment opportunities for the less fortunate.
The project seeks to analyze the current state of newsstands in New York City through multi-media documentation, observation and interviews, and to analyze and visualize the urban infrastructure system using the example of the newsstands in New York City's Chinatown.
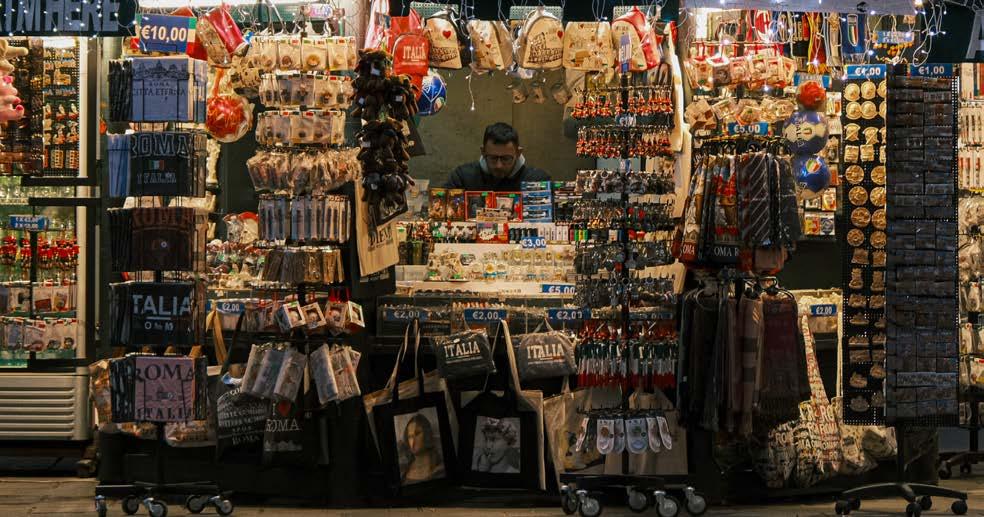
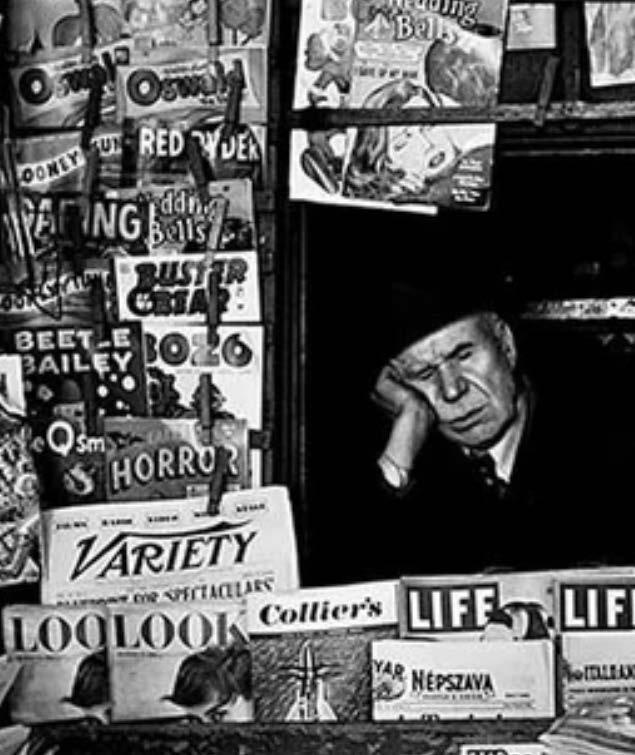
HOW HAS THE DIGITAL AGE CHANGED OUR LIVES?
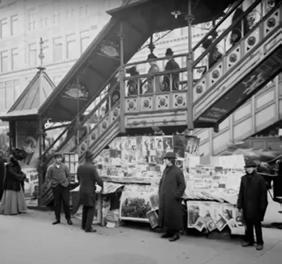
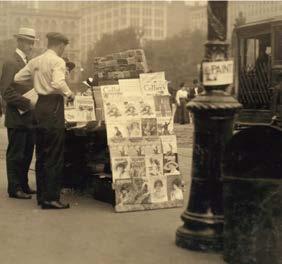
The Newsstand, originally a kiosk mainly for the sales of newspaper, used to be an essential element of the city street scape. Especially for the New Yorkers who were living in the fastgrowing city, the kiosk was the place to get information and connected to the rest of world.
Newsstand, once beloved by New Yorkers, are now in danger of losing their existence. They were contributors for New York City’s growth and provided lowthreshold opportunities for vulnerable population.
Most of the Newsstands owners and employees have been in the business for ages and may have little chance to find another job. Urgent policy change and action are needed from city council to help these small businesses to survive and to perserve this landmark of New York City.
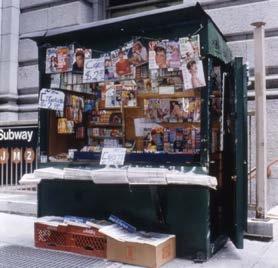
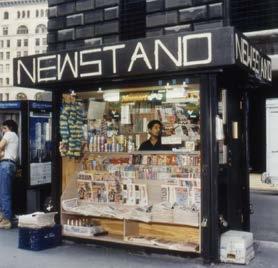
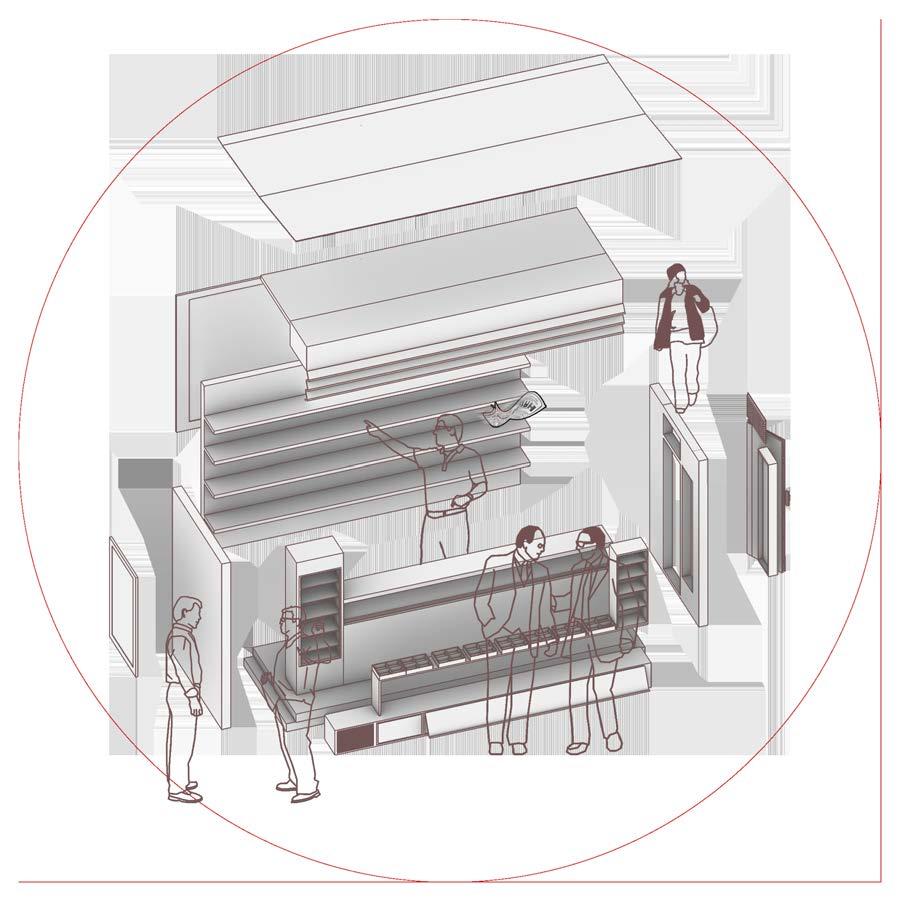
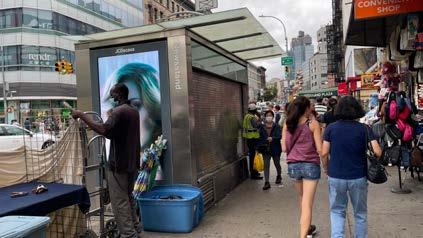
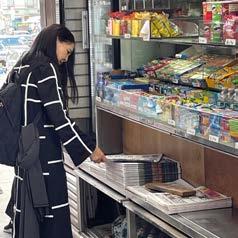
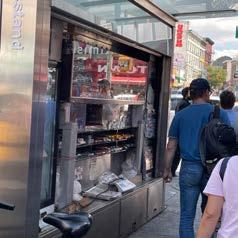
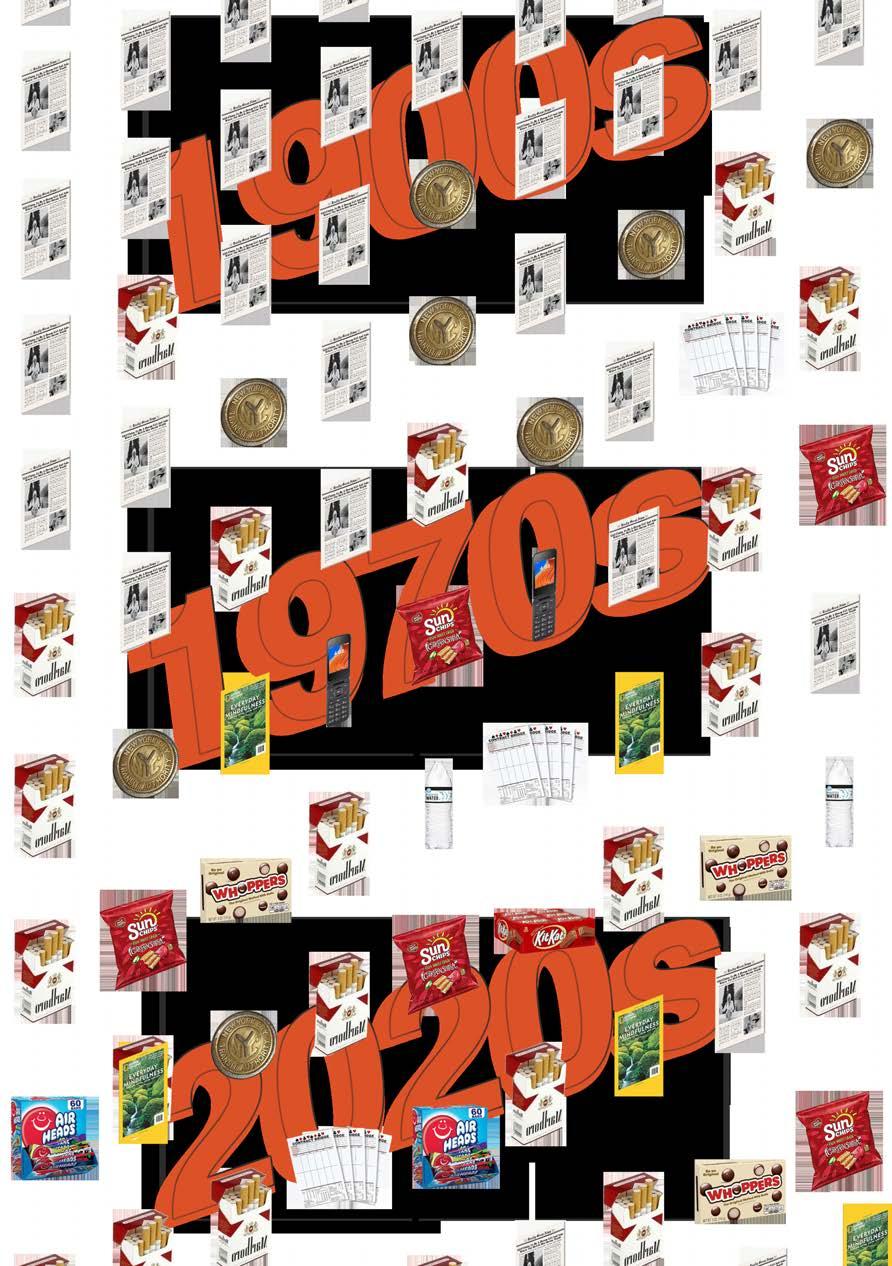
Collaborators: Jishnu Murali, ChuHan Tarn
Research & Concept Design: 35%, Design
Development: 40%, Rendering and Drawings: 30%
TarnInstructor: Jesse LeCavalier
Site: Chinatown/Lower East Side, NY, USA
2023.08-2023.09
The local market offers an opportunity for affordable, highquality food directly sourced from producers and farmers. The informal markets in Chinatown suffer from poor sanitation and lack essential market facilities.
The project's emphasis lies in leveraging urban areas to create an organized market infrastructure while maintaining their public utility.
The infrastructure is designed to be flexible and adaptable, accommodating different activities, from hosting a market to serving as seating areas. Design of the infrastructure relies on fundamental components that can be adjusted and reconfigured based on the site's constraints.
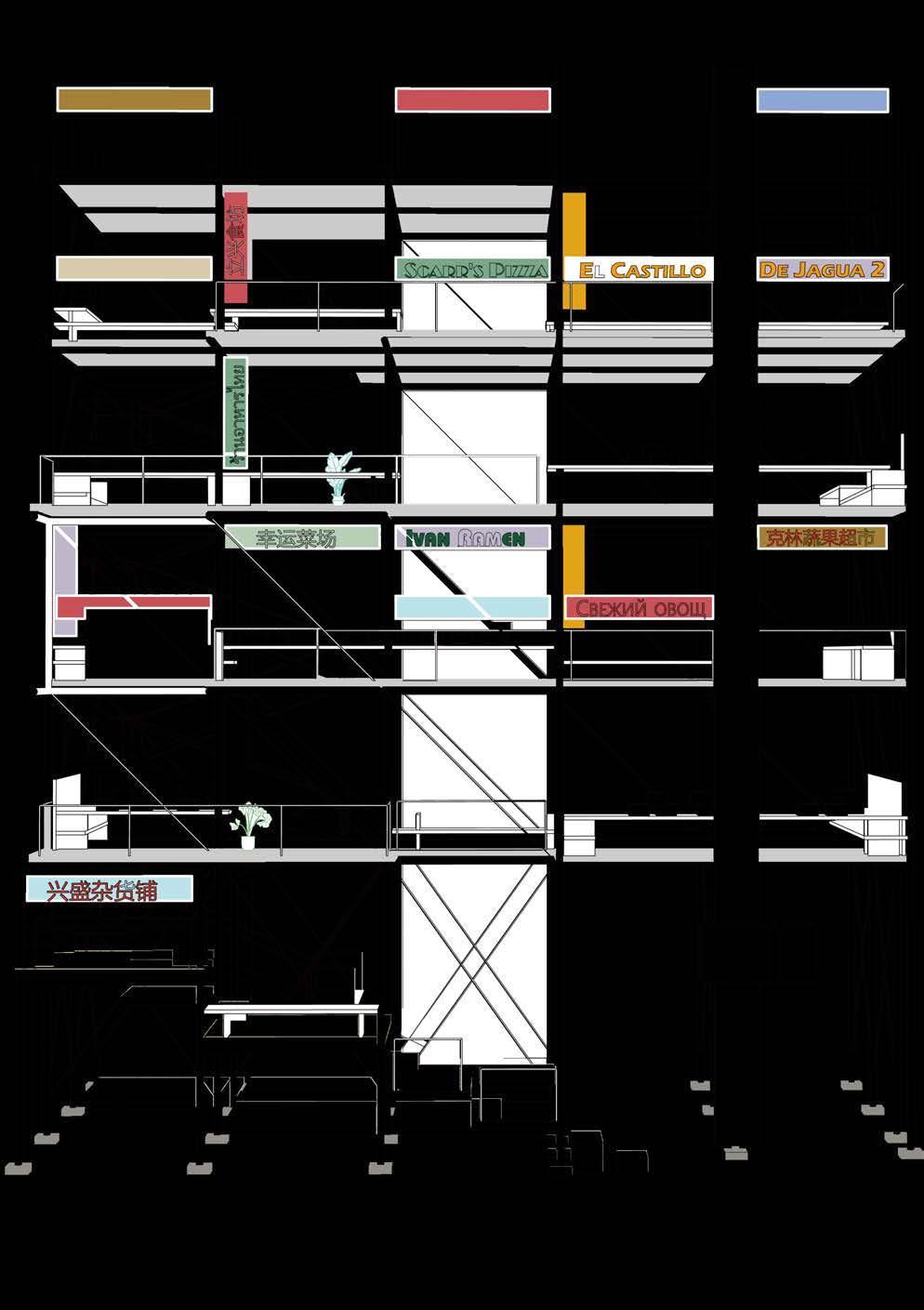
Farms in various states of the United States
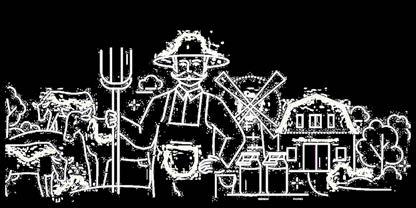
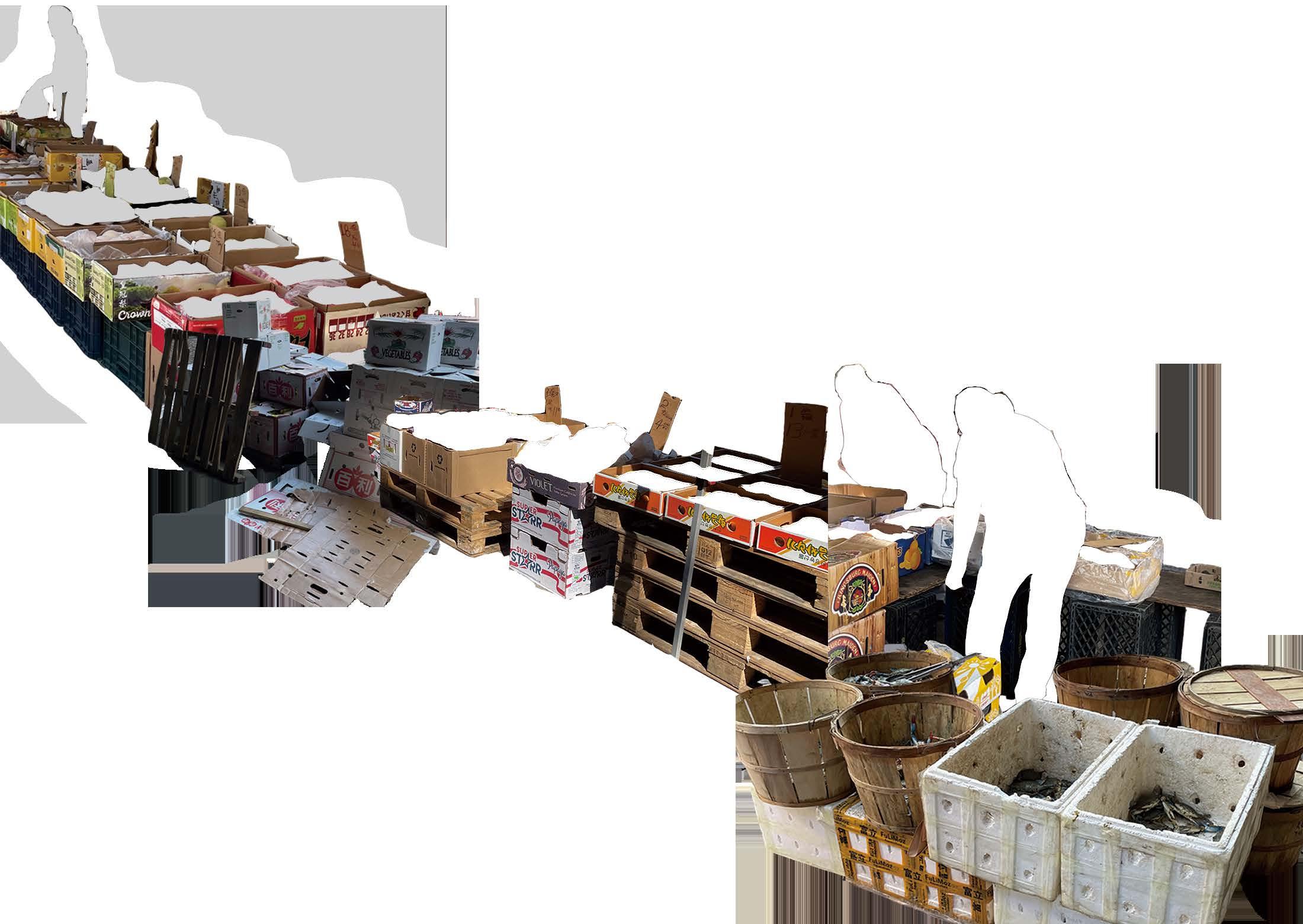
Temporary urban spaces (unauthorized space), while convenient, will always encounter uncontrollable factors.
We are thinking about how to provide a more secure space for the vendors around the LOWER EAST SIDE through spatial design?
They no longer need to create space by “utilizing waste”, they just need to bring their goods to our market.
update product list to wholesale food companies system
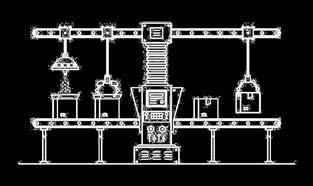
Local distributors of wholesale food companies in various states
Call for select Fruit/Vegetable
Local distributors in Chinatown
Fruit Basket Wood Panel Wood Panel Bowie Paper Skin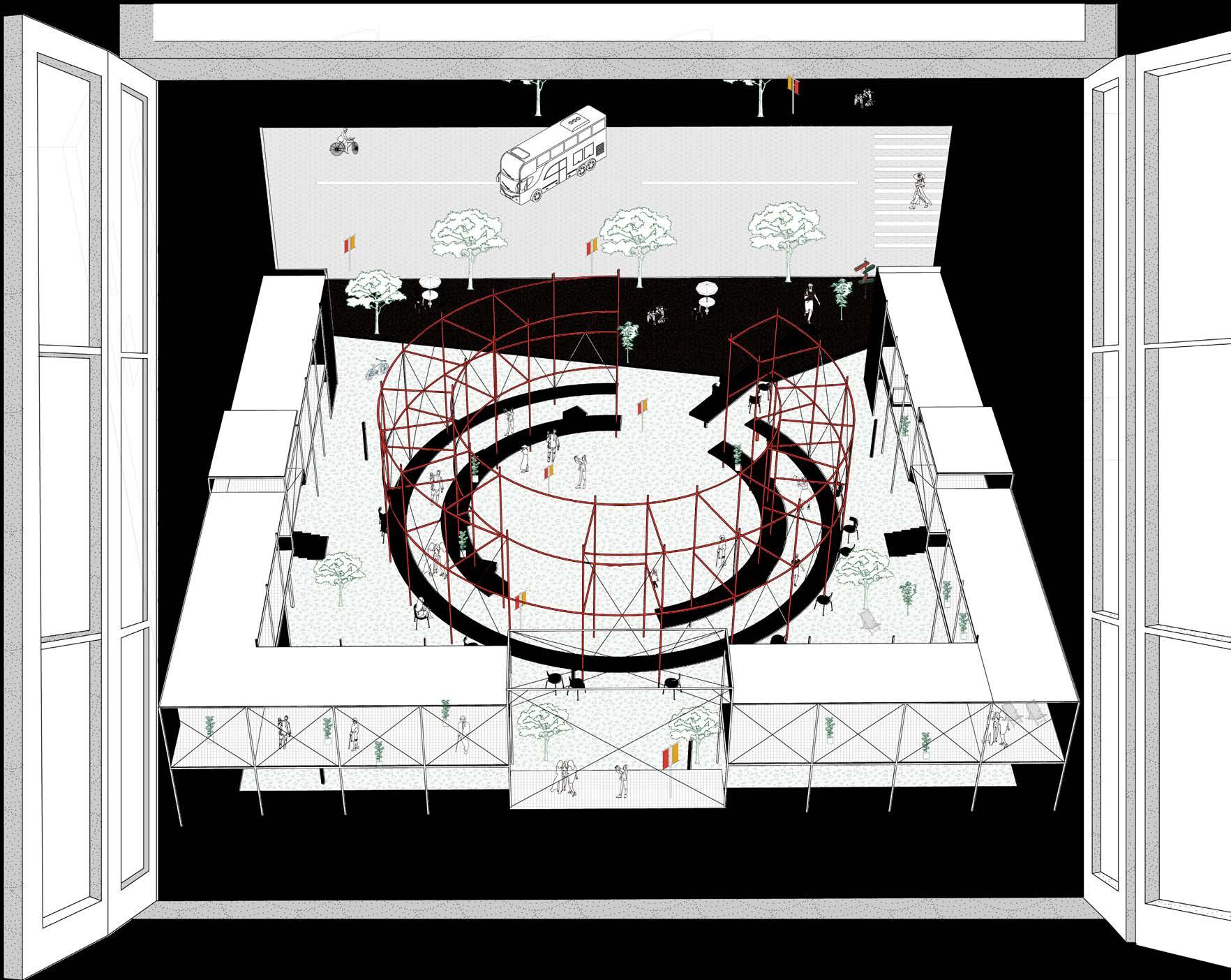
2021 Winter
Instructor & Collaborator: Junhao Xu
Research & Concept Design: 50%, Design Development: 60%, Construction Process: 30%
Teamwork

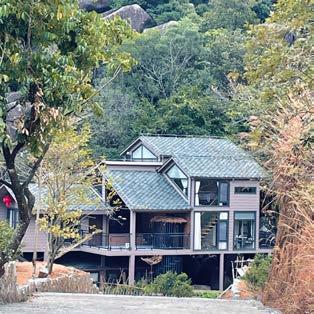
The TEA HILL HOMESTAY was a new challenge for me and my first full involvement in an architectural project completion. As a fresh graduate from college, learned a lot from participating in the design, construction and final acceptance of this residential project.
The main design difficulty of this residence is the location of the residence. The location of this project is in the middle of a valley, surrounded by pristine trees and boulders on both sides of the building. How to deal with the height difference of the architectural design and how to adjust the layout of the interior space was the challenge of this project.My supervisor, junhao xu, and I made several trips to the site to survey the topography and conduct detailed mapping. This ensured the smooth running of the project.
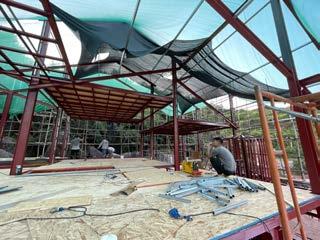
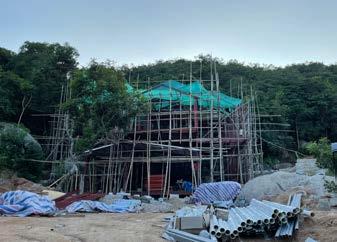
As a planning student, my disciplinary background provided me with a macro background, and the project allowed me to gain insight into building construction and the practicalities of building construction, from which I learned a lot.
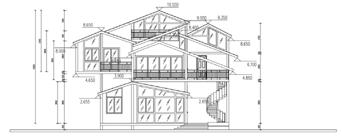
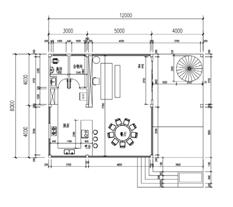
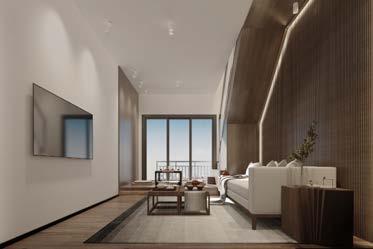
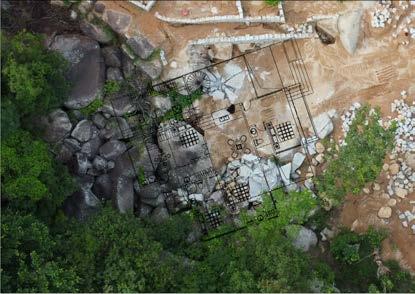
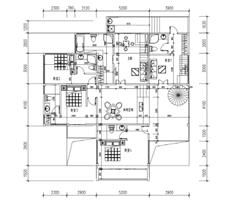

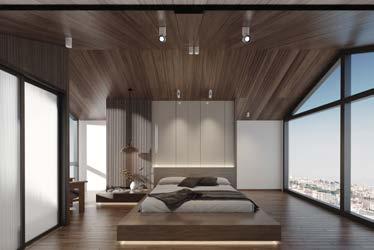
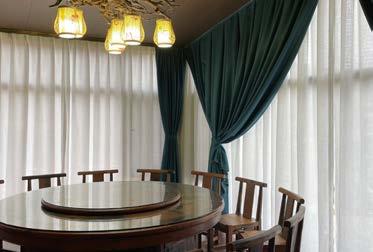
2021 Summer
Instructor: Minling Zeng
Collaborator: Jintao Guan
Research & Concept Design: 50%, Design Development: 50%, Rendering and Drawings: 50% Construction Process: 50%
Teamwork
Construction Team: Gongbei Street Office, Xiangzhou District, Zhuhai
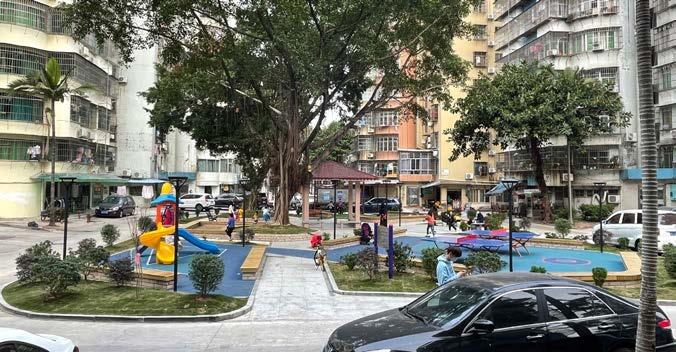
After this project, we know that the landing of community design is not the end of the project, but the beginning of the project. The main users we are dealing with are the people who live in the community.
We sincerely hope that more residents' ideas and creativity will be reflected in the project site, so that they can truly treat the environment in the community as their own care space. We believe that "sustainable development" is best achieved when each user develops a sense of belonging to the design. Urban renewal does not only bring about physical changes in buildings, but also renews the relationship between people in the community.
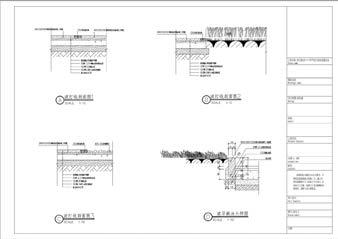
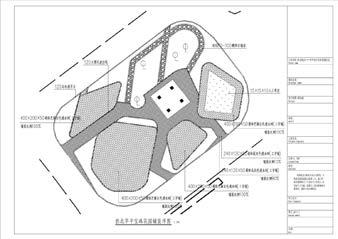

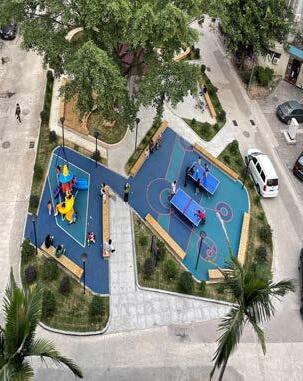
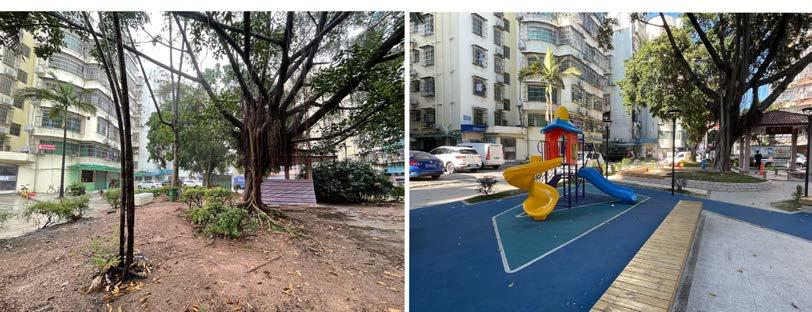
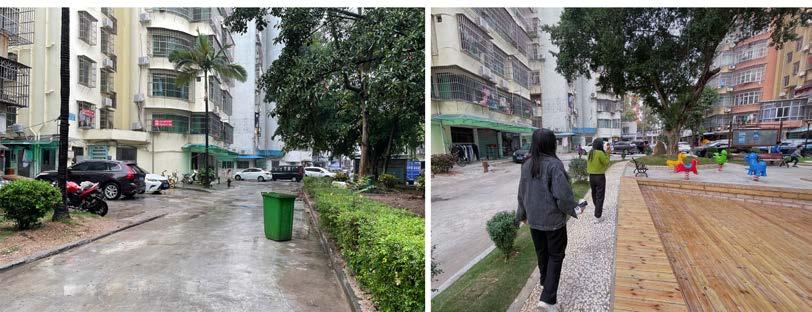
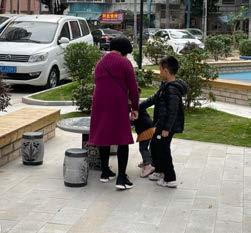

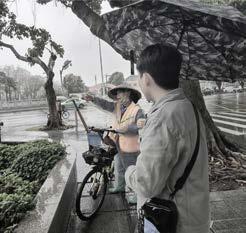 Survey and interview process: Exchange actual needs with the elderly
Survey and interview process: Exchange actual needs with the elderly
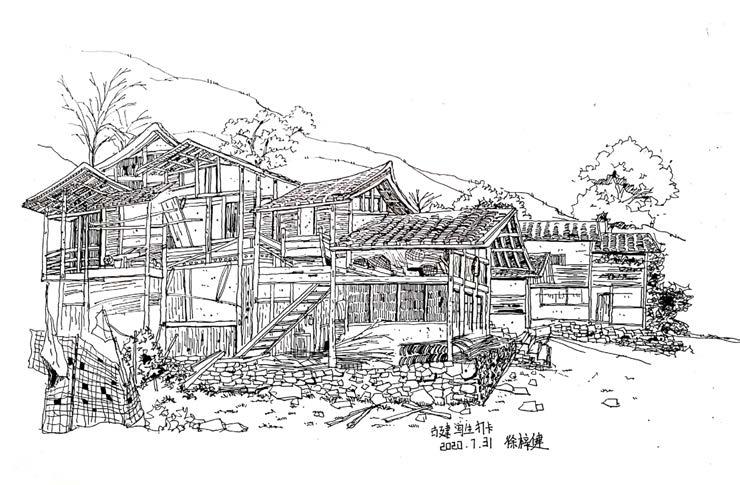
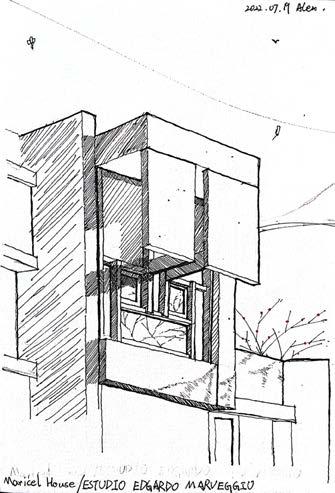
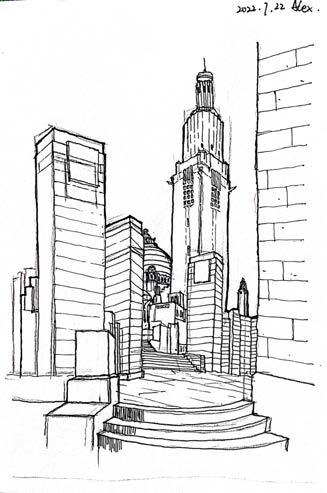
I found that the three-dimensional spatial variation of architecture appealed to me so strongly that I was no longer satisfied with planning solutions on a two-dimensional plane.
I had a burning desire to explore the forms and spaces of buildings and cities that belong to our time, to create architectural and urban designs that serve today's society, and to make them carriers of the memory of this time in history. Like Chinese landscape paintings, in addition to realistic works of art, they are also cultures and memories that exist throughout history.
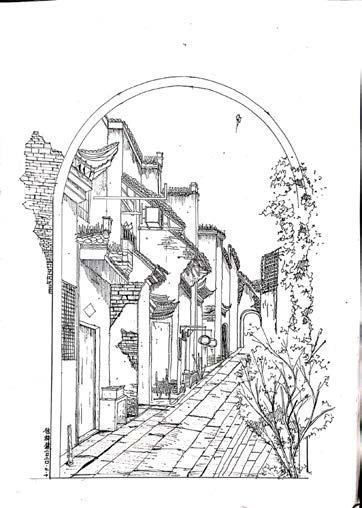
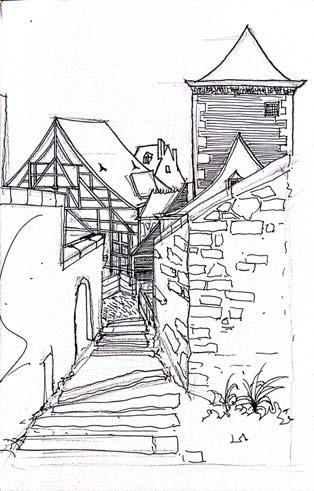
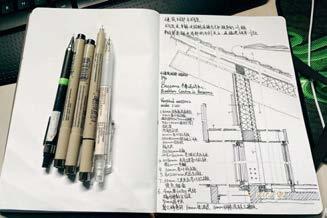
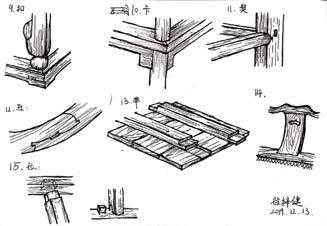
Personal Website: https://alexxuzj.wixsite.com/personal-projects
Portfolio
Selected Works
Thank you! 2020-2024
zx327@cornell.edu
ZIJIAN XU