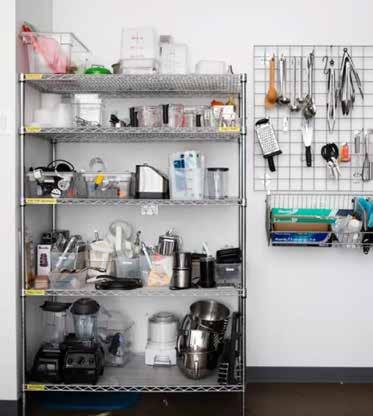Project: 3/4 H*** S*****
Feasibility Study
Revision : P02
Date: 11/08/2022
Community Facilities (INF4)

Feasibility Study
Revision : P02
Date: 11/08/2022
Community Facilities (INF4)
New Housing Provision (HSG5-8)
Urban Housing Sites (HSG3)
The South West Extension Strategic Hous ng S te (HSG4)
Hartlepool Local Policies Plan - May 2018 Site Plan
Leisure and Tourism (LT1-LT3)
Leisure and Tourism (LT2)
The Town Centre (RC2)
Innovation and Skills Quarter (RC3)
Edge of Town Centre Areas (RC4 - RC11)
Retail and Leisure Parks (RC12 -RC15)
Local Centres ( RC16)
Late Night Uses Area (RC17)
Primary Shopping Area
Underground Storage (EMP6)
Access Road Underground Storage (EMP6)
Hartlepool Boundary
Prestige Employment Site Wynyard Business Park (EMP1)
Development Limits (LS1) (Rur2)
Queen s Meadow Bus ness Park (EMP2)
Strategic Gap (LS1)
General Employment Land (EMP3)
¾ ¾ Bus Priority Route (INF1)
Specialist Industries (EMP4)
Safeguarded Land for Future Road Schemes (INF2)
Safeguarded Land for New Nuclear Power Station (EMP5)
Hartlepool Boundary
Improving Connectivity in Hartlepool (INF2) (New by-pass to North of Elwick Village)
Scheduled Monument (Town Wall)
New Grade Separated Junction on A19 (INF2)
Development Limits (LS1) (Rur2)
ë Protected Wreck Site
J New Junction for Elwick By-Pass (INF2)
Strategic Gap (LS1)
Scheduled Monument Sites (HE1)
¾ Bus Priority Route (INF1)
General Hospital Site (INF3)
Registered Park and Garden (HE1)
Community Facilities (INF4)
Safeguarded Land for Future Road Schemes (INF2)
Conservation Areas (HE3)
Improving Connectivity in Hartlepool (INF2) (New by-pass to North of Elwick Village)
Strategic Wind Turbine Development (CC4)
New Housing Provision (HSG5-8)
New Grade Separated Junction on A19 (INF2)
Special Landscape Area (NE1) (13)
Internationally Designated Site (NE1a)
Urban Housing Sites (HSG3)
J New Junction for Elwick By-Pass (INF2)
Nationally Designated Site (NE1b)
General Hospital Site (INF3)
The South West Extension Strategic Housing Site (HSG4)
Local Wildl fe Sites (NE1c)
Community Facilities (INF4)
Leisure and Tourism (LT1-LT3)
Development Limits
Parks and Gardens (NE2b)
Leisure and Tourism (LT2)
Strategic Wind Turbine Development (CC4)
Ch ldren's Play Space/Areas (NE2c)
New Housing Provision (HSG5-8)
The Town Centre (RC2)
Urban Housing Sites (HSG3)
Outdoor Sports (NE2d)
Local Green Corridors (NE2e)
Innovat on and Skills Quarter (RC3)
The South West Extension Strategic Housing Site (HSG4)
Edge of Town Centre Areas (RC4 - RC11)
Civic Space (NE2f)
Leisure and Tourism (LT1-LT3)
H*** V****** is outside any conservation areas, which benefits any modern interventions we plan to undertake e.g. large glazed openeings in a modern style. It is however is coverred by the planning policies LS1 & Rur2 planning Policies. Ls1 is simply a bpundary restriction to stop excessive over development / spread of Hart Village, while Rur2 restricts the “development in the open countryside,outside the defined settlement boundaries”
Upon reviewing the policies affecting the site, I forsee no Planning restriction Issues at this time. There is a question as to the scale of the documentation that may need to submitted for approval, due to the previous extension work undertaken on the property. This however will be discussed towards the end of the stage depending on the scale of the intervention chosen to be developed at the next stage (RIBA stage 3)
Church Yards and Cemeteries (NE2g)
Retail and Leisure Parks (RC12 -RC15)
Leisure and Tourism (LT2)
Allotments and Community Gardens (NE2h)
Local Centres ( RC16)
The Town Centre (RC2)
Amenity Open Space (NE2i)
Innovat on and Skills Quarter (RC3)
Natural and Semi- Natural Green Space (NE2j)
Late Night Uses Area (RC17)
Existing Ground Floor Plan - 1:50
Agreed Brief - Letter of Intent Signed
• Installation of New Bi-Fold Doors on rear Kitchen elevation
• Conversion of existing Sunlounge into a Utility room with white goods and a dog shower / wet area
• Opening to be formed from Kitchen through to new Utility Room and blocking up existing Sunlounge opening
• Relocation of the existing boiler to party wall (current location of hob) and installation of new kitchen with a central island with sink
• Look at an option to extend towards the rear of the property to enlarge the kitchen further
Existing Site Photos




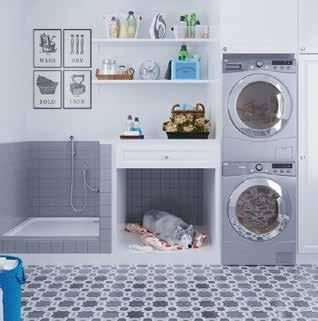

• Raised Dog Shower Bed in the corner enables easier running of pipework
• Washing Machine & Dryer moved away from wall adjacent to Living Room to reduce noise penetration through to living space
• Dog bed area provided under counter with new radiator
• Timber infill suggested for Utilty Room & Kitchen Openings, as if you can’t Match Clash
• Storage Units / Shelves suggested around Utility Room opening to make a feature wall and use wasted space off Hallway Opening
• Size of openeing through to Garden reduced offering lower cost options. A smaller span will require small steel or a split Steel and less intrusive works which should reduce costs






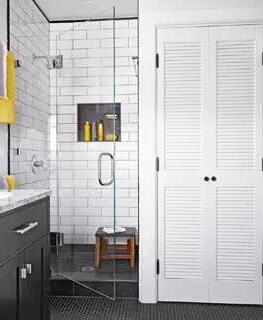
• Full Person Shower in Raised Tray, with some half height tiled walls to enable dog washing aswell
• Utility Door Flipped to enable hanging storage within Utility room (Coat & Boot Racks)
• Recessed Slidding Door built into Storage Units / Shelves. This will permit more connection to the Utility room, while remaining closeable
• Full width Bi-Folding Doors. Theres multiple orientations these can be designed to. I’d suggest a system which permits one to be opened individual of the rest, while also allowing all to be folded away when desired



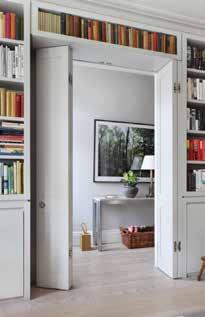
Option Three Ground Floor Plan - 1:50
• Extension option with a side door out into the garden. Slope / Drop to the Garden would make opening straight through rather costly
• Options for seating / snug areas around openable windows to bring light and create connection to the garden
• Some contemporary material studies, looking at creating a fresh clean look that could be brought into the Kitchen and Utility Room designs across all options shown
• As with the infills, if you can’t match then clash. I suggest the use of simple crisp materials to form the new addition to your house. Tie the Extension, Interiors and Utility Room together with a fresh pallet of colours expressed simply. Make this the extension that looks like an addition

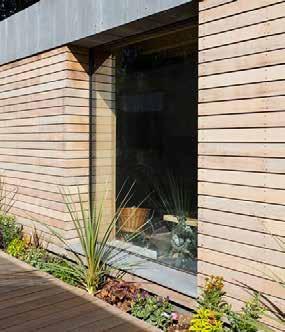



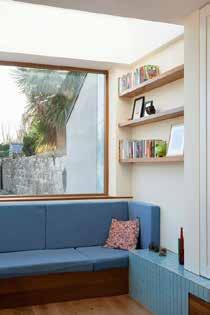
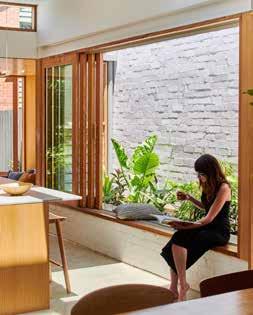




Alex & Emma
Apologies for the delay in getting this over to you, it’s been somewhat of a busy week with the Bank holidays last week.
Please find a record of our discussion held on the 31st May
Design Options Discussion & Design Uplifts
Kitchen Area
• Option 2 was the preferred due to the larger glazed opening, while the kitchen layout of Option 1 was more favoured
• Clients looking to have more space around the central island by removing cabinets attached to the wall opposite the proposed glazed wall
• Storage needs will be accommodated between the built-in cabinets along the wall which will lead to the planned utility room (sliding door option preferred here) and in the newly proposed under the stair ’s larder.
• The “Under the stairs Larder” was apparently partially established during the initial extension of the property (2004) and the route through to the kitchen was covered up (apparently in a hap hazard manner)
Utility
• Decision made to utilise the opportunity to future proof the shower and design for human and dog use, thus looking for a larger shower tray and an adjustable shower head
WC Addition
• Design in an enclosed WC with basin in a separate lockable room within the Utility Room
• It was presented and accepted that this addition would not be able to be incorporated within the Sunrooms / Utility Room’s existing footprint and that an extension would be required
• Removal of the slanted roof and skylights as part of the extension was acceptable as the clients feel the current ceiling angle made the space feel too enclosed and the roof lights have provided multiple maintenance issues since their installation
• The Utility Room extension will require the following:
A new roof
Element of external walls to be constructed
New rear access door & window / vent for WC
Extension of the existing groundworks (slab / trench)
• Based on the above comments I will work through the changes to the main kitchen space, incorporating the favoured elements of the options presented while working in the Larder
• Develop a minimal extension design for the Utility Room aiming to keep the intervention as minimal as possible for costing reasons while adding value to the property where possible and achieving the previous Utility Room requirements and the addition of the WC
• While I can advise and design out excessive costs, I am not in a position to accurately present any tangible amounts to elements of the scheme. I suggest we focus on finalising this design stage by solidifying the design and will revisit in the next stage at which point I will contact colleagues of mine for some costing opinions and structural advice
Permission to Build
• While I am quite certain that we cannot acquire permission to redevelop your property (especially with the planned minor extension) under Permitted Development. I do believe we can obtain permission through the Prior Approval method, which is less demanding than a full planning application and has a smaller application fee
• The application and documentation required will be produced during the next design stage. In the meantime, however I will endeavour to contact the local council to confirm which route we will be aiming to utilise
Clients Actions
• Attached is a mark-up indicating some information (dimensions & Photographs) I require in order to proceed with the design. Could you endeavour to return this information to me as soon as possible
I hope all the above makes sense, if there are any deviations between that stated above and your perception of the situation, please feel free to correct me. I thoroughly enjoyed going through the ideas I’d formulated with you the other week and will continue to work on this when I can All the best
Option Four Ground Floor Plan - 1:50
• I’ve looked to keep the extension behind the previous extension line, as passing this will make the new addition read weirdly in my opinion.
• This first option looks at having the WC / Shower alongside the wall between the Living Room. The benefits of this is that it keeps the new sanitaryware adjacent to the existing drainage.
• I’ve indicated that the WC / Shower area will be at a sightly higher level to the utility in both options. I think it’s a prudent assumption at this stage. A Raised floor will help minimise excesive groundworks and enable the required drainage falls for the new sanitaryware.
• I’ve suggested stacking the Washing Machine & Dryer at worktop height for ease of loading. This offers up the opportunity for a dog nook to be formed underneath, with a low level radiator along the wall to keep the hounds warm. Alternatively they could be stacked ontop of each other and enclosed with additional storage including a shef to store dog beds.
• With the lean-to structure being extended, the location of the breakthrough to the kitchen is more flexible in terms of location.
• It’ll be prudent to take the new roof line up to the same height as the previous flashing levels. This is due to an expectation of damage to the brick faces during its construction. The roof can be laid at a gentler slope, with a hidden gutter. Creating a clean fresh face to that side of the rear elevation while offering good ceiling heights within.
• I believe the ambition is still to freshen up the rear of the property (inside and out) so i’ve included some precedents to suit this concept.



• This layout is very similar to the previous due to space limitations but with the WC / Shower element rotated. This orientation may make the room feel smaller than in the previous option due to the reduced view through.
• Unlike in option 4, the break through can be made more central to the kitchen. There’s something pleasing in the symetry of an opening being central in a wall.
• It is common for utility spaces to be fed off from the edges of rooms, so they’re less dominant in the rooms and the long view through previously illustrated would be retained.
• this option benefits from being able to offer a high level window into the WC / Shower space for ventilation & light.
• The layout of the WC / Shower space could be flipped vertically easily, thus offering light to pass through the semi enclosed shower area making the whole room feel lighter without the need of sky light.
• I’ve expored the possibliity of the under the stairs larder and while I believe it is possible. The cost of breaking through an external double skin wall for little more than overside cupboard seems excessive in my opinion. It could very well be a feature that could be added in the future.
• Additional storage in the kitchen could be provided along the hallway wall via freestanding cullinery grade shelving. These modular sytems are great as they come in a range of depths and heights and can be designed to fit your specific pruposes.




