
ALEXIS KELLNER LANDSCAPE ARCHITECTURE PORTFOLIO 2022
I remember the walk through the forest path to my childhood getaway, “Sneaky Beach,” like I still walk through the pine and oak trees dripping with Spanish moss daily. My childhood butterfly gardens and frequent nature center visits taught me from an early age of the connection of my backyard landscape and the ecosystem surrounding me. After experiencing the aftermath of the BP oil spill while living in Florida, my passion to care and protect the environment around me grew exponentially. It was that passion that led me to the field of Landscape Architecture, which allows my creativity, problem solving skills, and passion for protecting the planet to cohesively work as one. I strive to value the natural landscape and work to restore the ecosystem around us, while being able to incorporate enjoyable and inspirational experiences within my design, so more people have the opportunity to connect to their surrounding landscape.
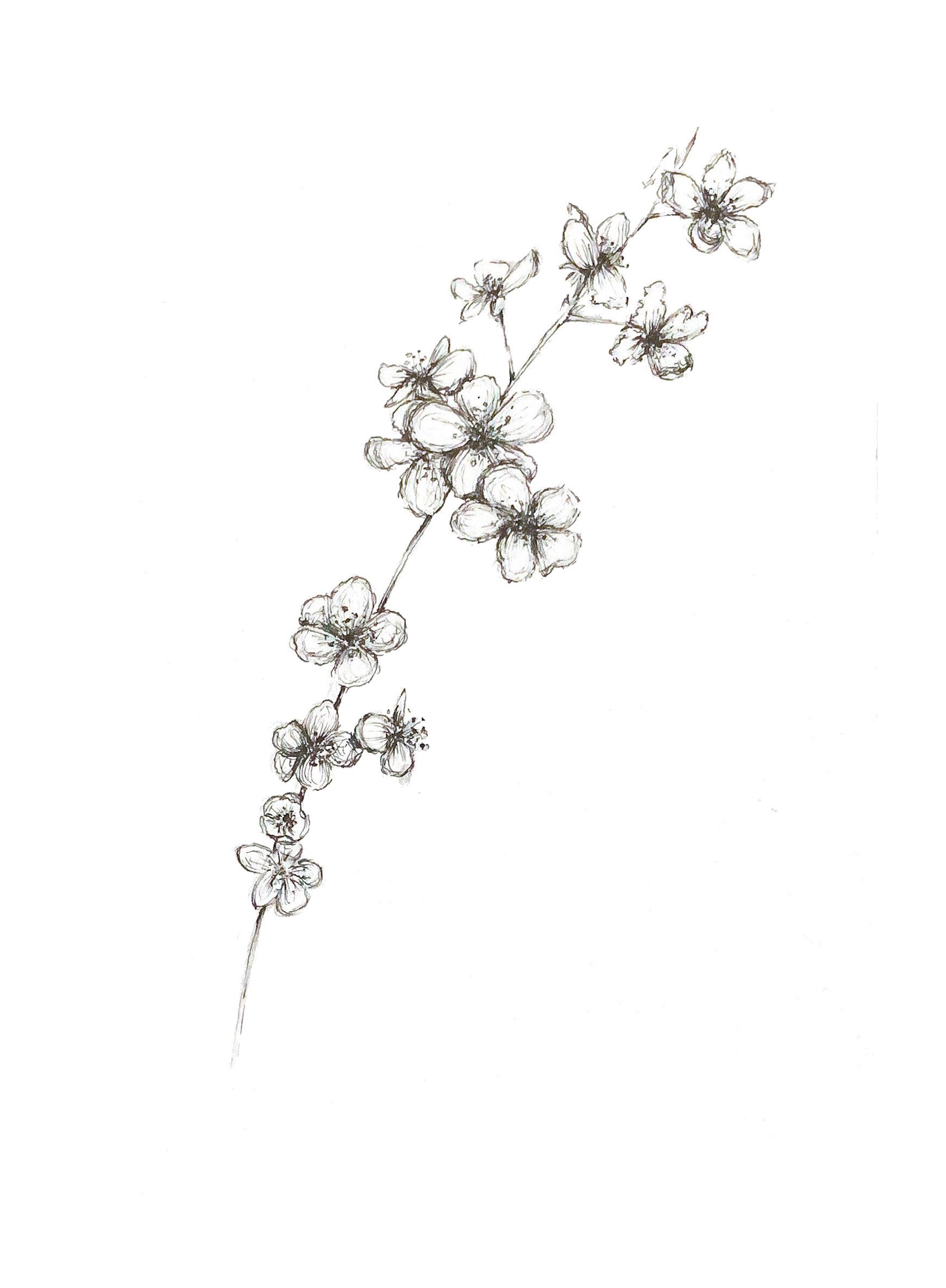
ABOUT ME

GSLA PRESIDENT 2022-2023 MAY - AUG 2022 JAN 2022 2021 - 2022 MAY - AUG 2021 NOV 2020 SEP 2022 INTERN AT PARKER RODRIGUEZ KIMLEY HORN CHARRETTE GSLA VICE PRESIDENT INTERN AT WARNER LARSON HAWKINSVILLE CHARETTE ASLA ADVOCACY DAY RELEVANT EXPERIENCE
RESTORE REVAMP

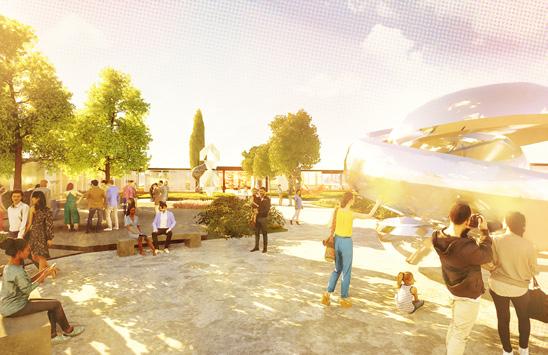
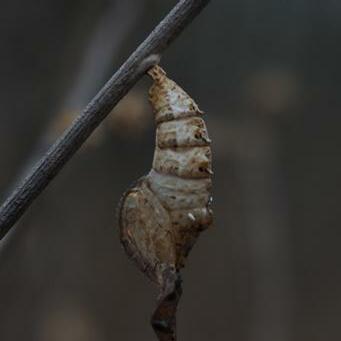


RECONNECT
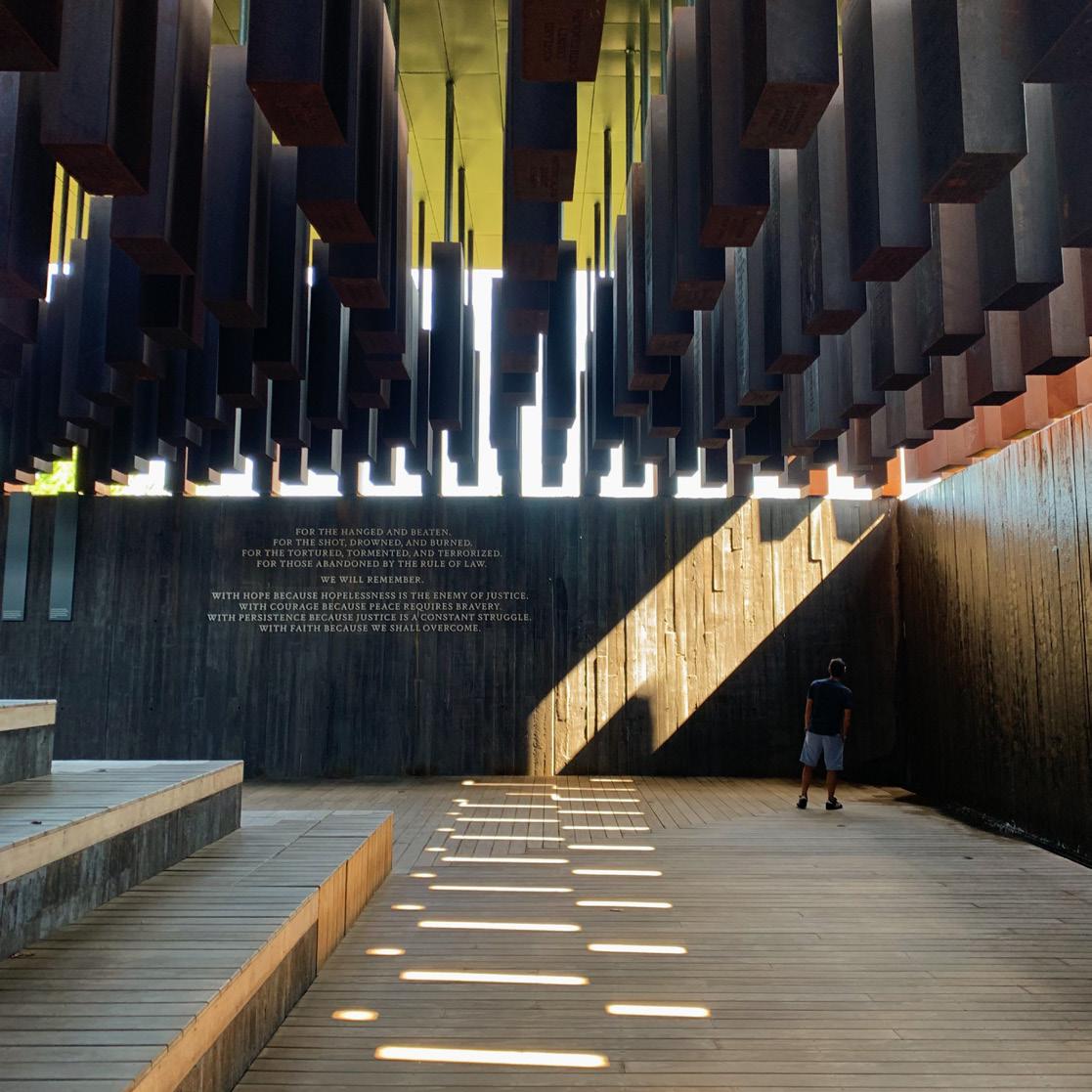



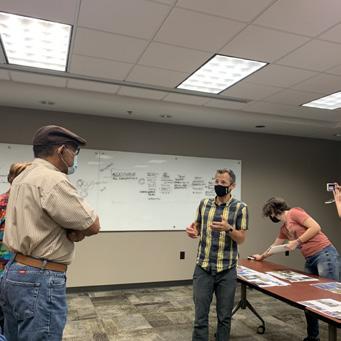
REVAMP
SUSTAINABILITY:
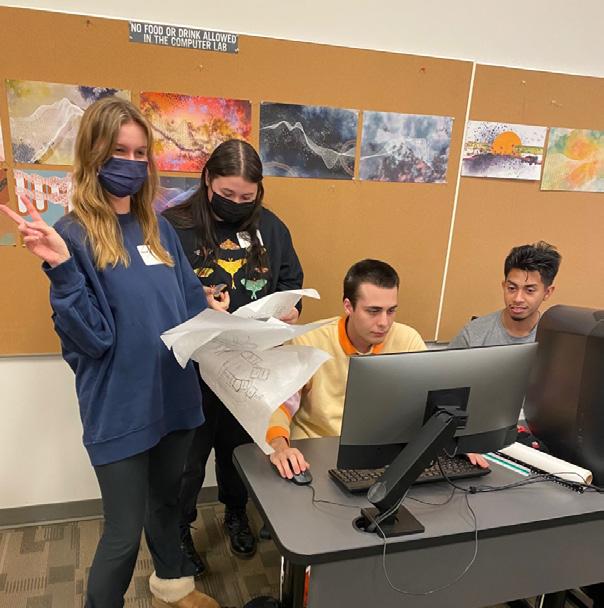
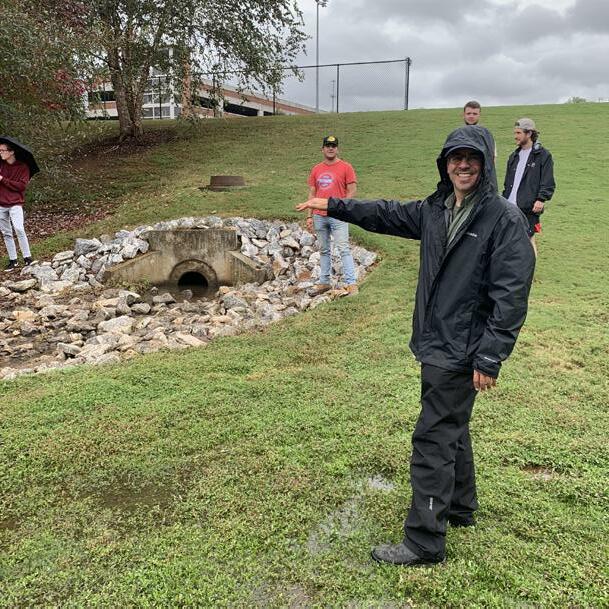
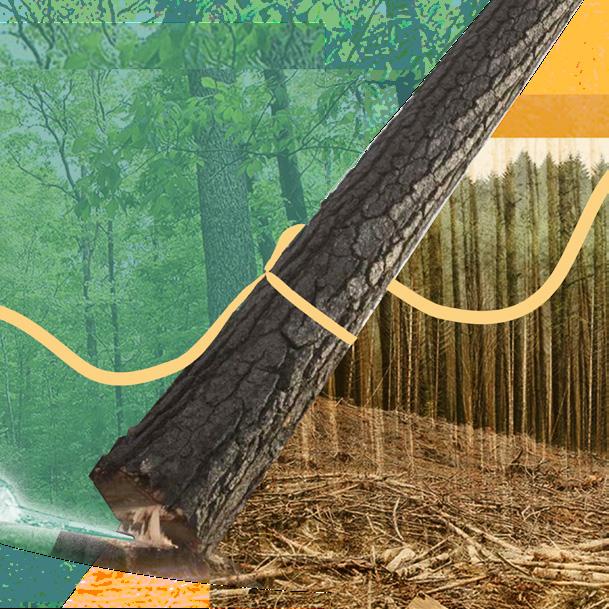






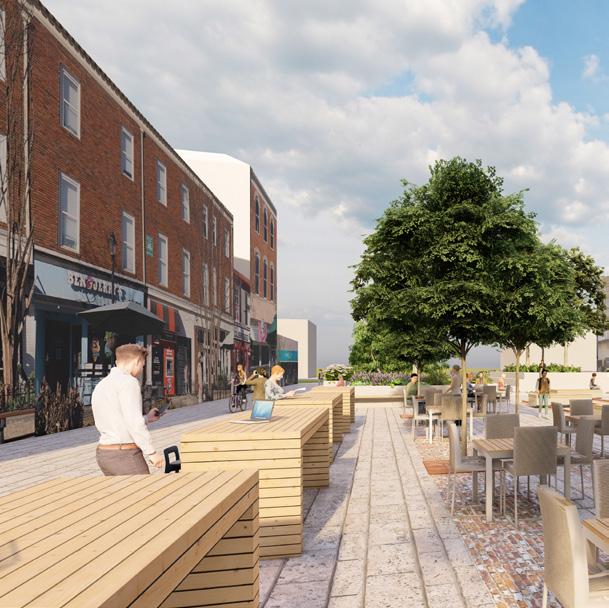

























NATIVE PLANTING:
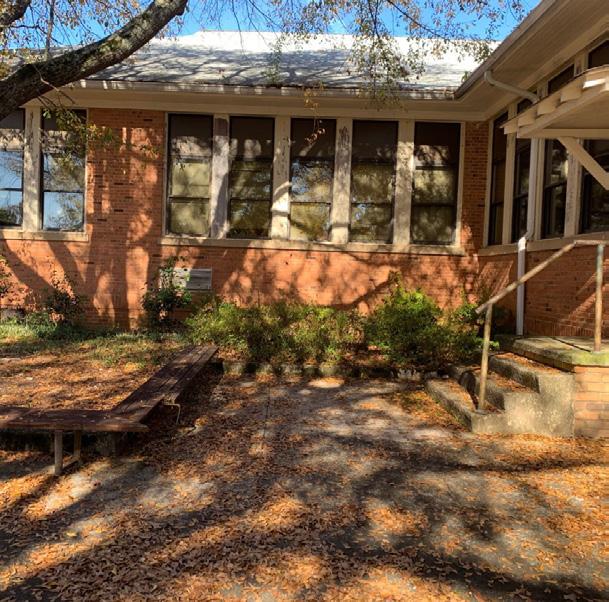
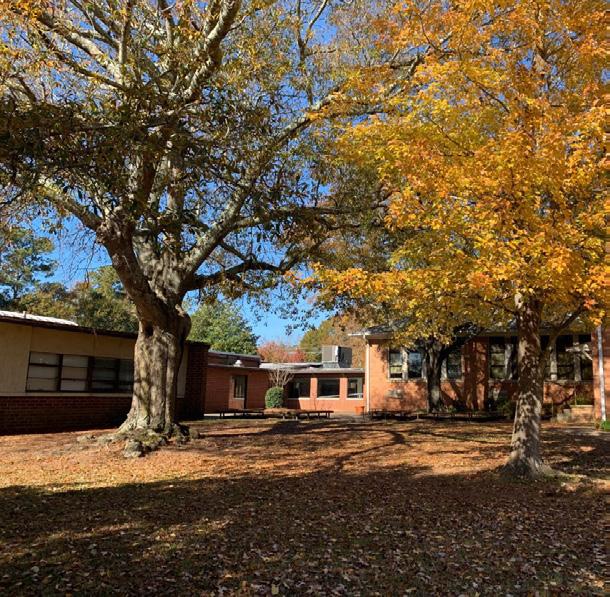
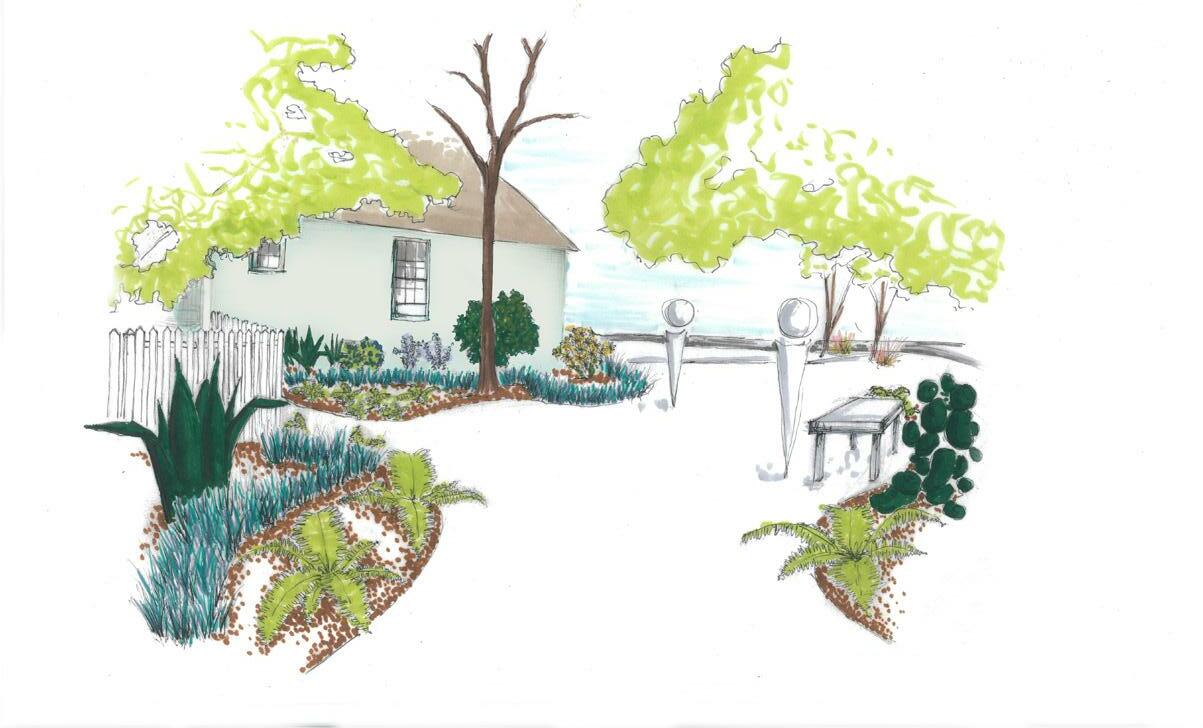
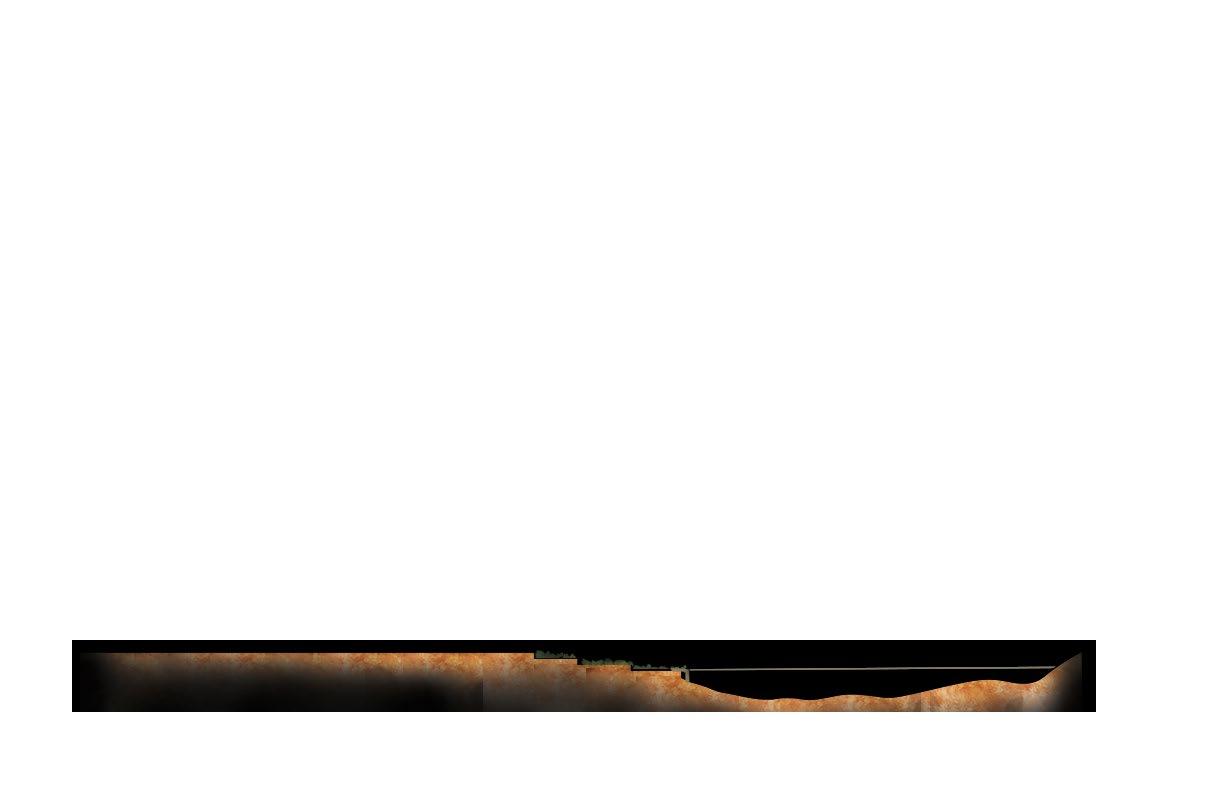
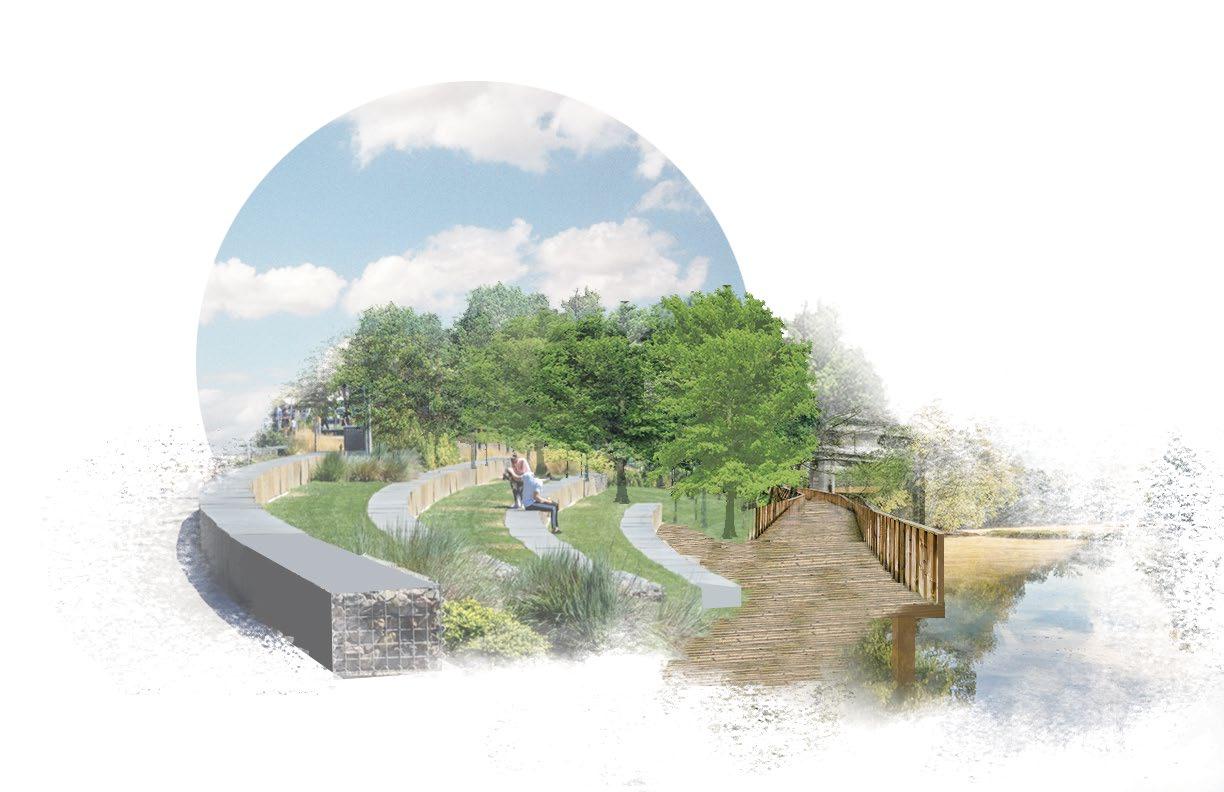







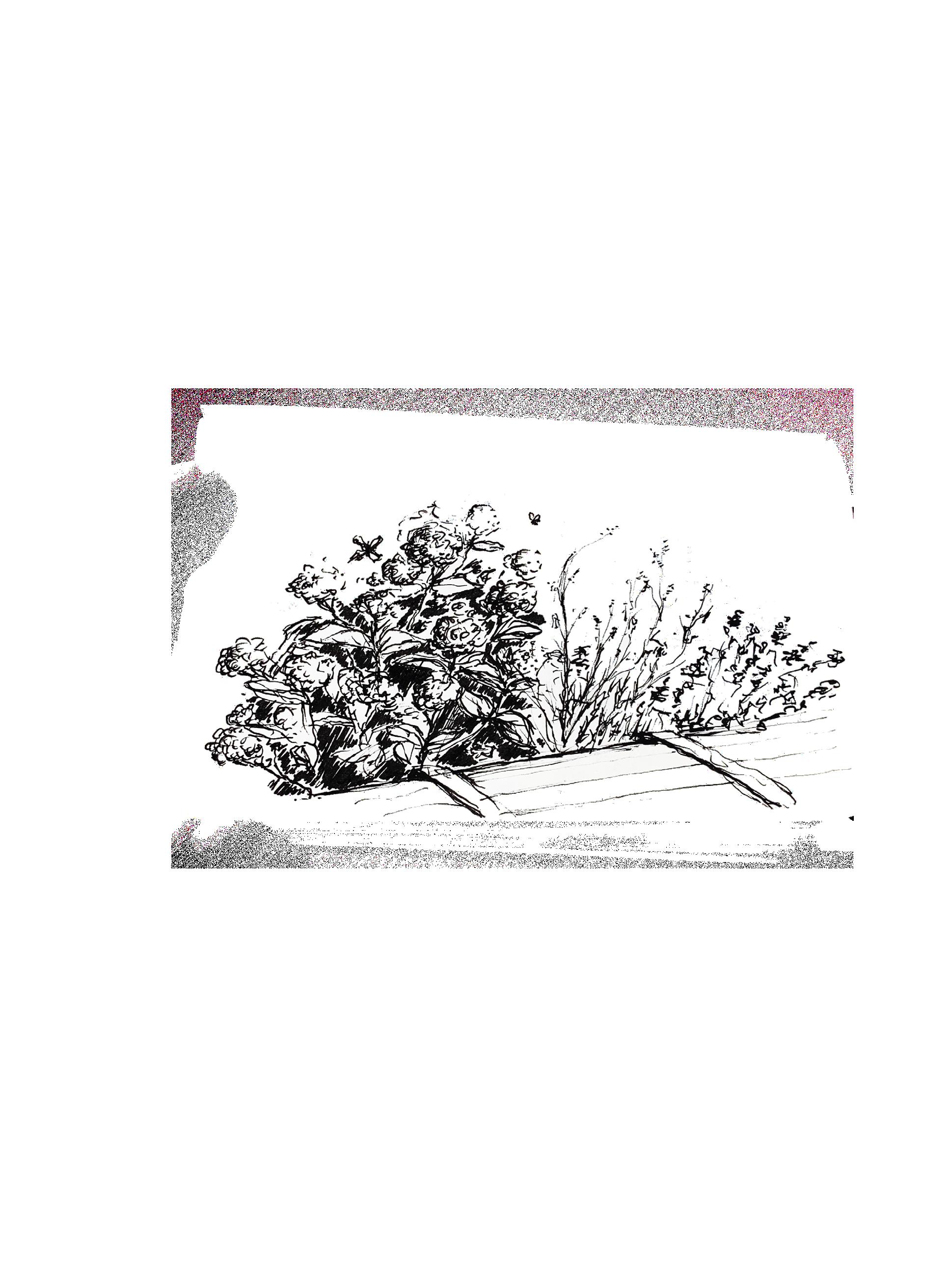
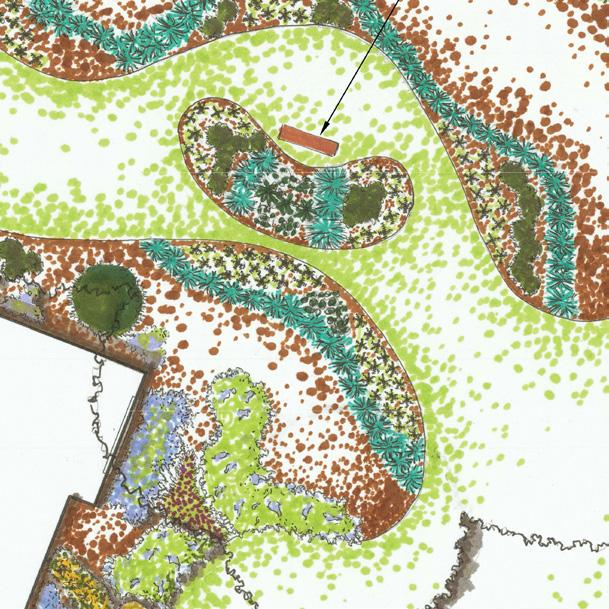

WILLIAMS STREET HOUSING LEXIS KELLNE KHI LND ATHENS, GA IVEOVELOOK SETIN TONHOME STEETSE %%MI %%MI %%MI % T T O T Tz x T T T x T T NT x T x T T E E E E E E A E T E E E W W W W W W W W W W W W W T T W W W W W W W W W W W W S S S S S S S S S S S S S S S T (4) SMALL EVERGREEN TREES (1) MEDIUM DECIDUOUS TREE STAIR STAIR EX PRODUCED BY AN AUTODESK STUDENT VERSION PRODUCED BY AN AUTODESK STUDENT VERSION bring
the recovery
a disturbed ecosystem ECOLOGICAL DESIGN: creating solutions that give special consideration
the environmental
the plan
its lifespan BLUE-GREEN INFRASTRUCTURE: a network that provides solutions to urban and climatic challenges by building with nature
back to a former state;
of
to
impact of
over
creating
ecological
solutions in the present without compromising future ecological needs; maintaining
balance
RESTORE
/rəˈstôr/
plants that occur naturally in an ecosystem without human introduction, that naturally survive in the climate, and that inherently support native wildlife
(v)

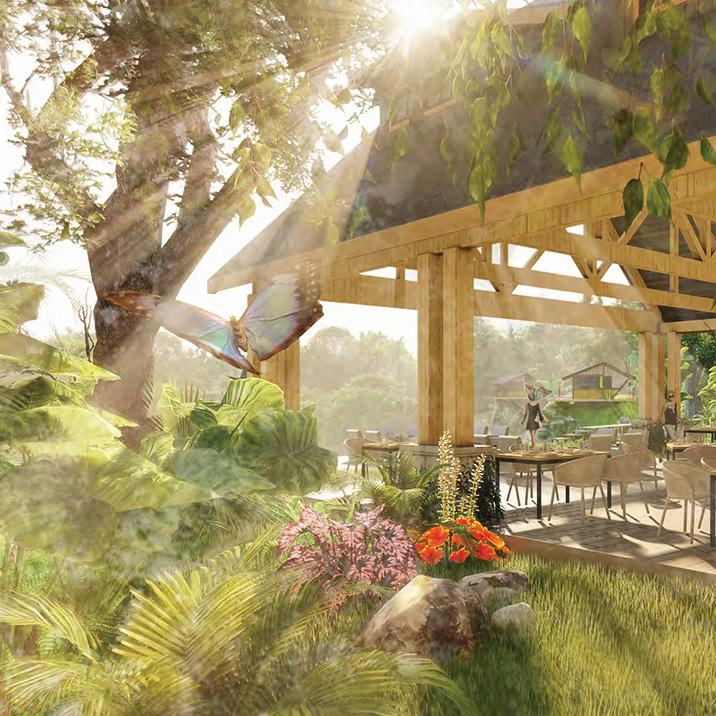

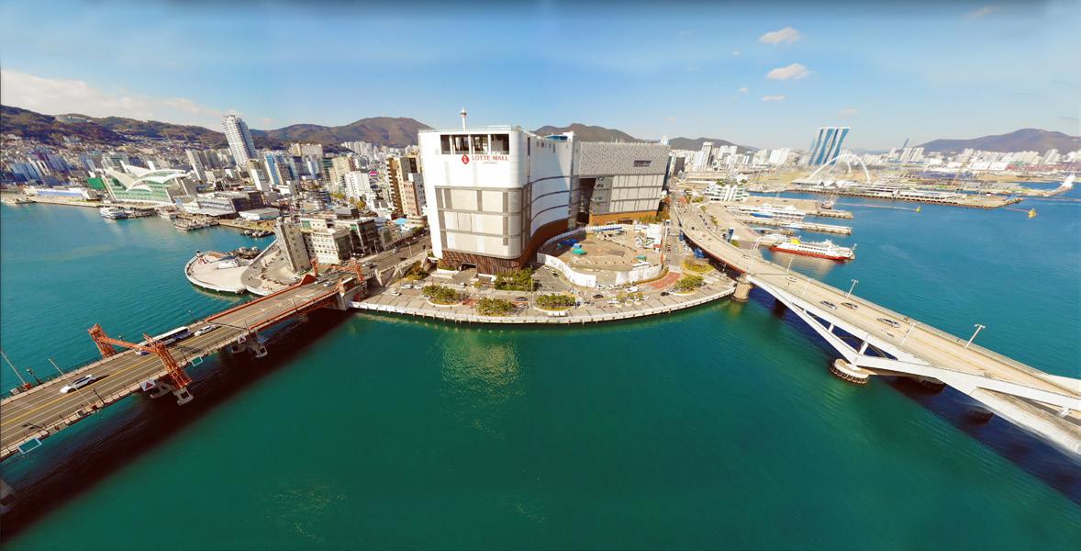
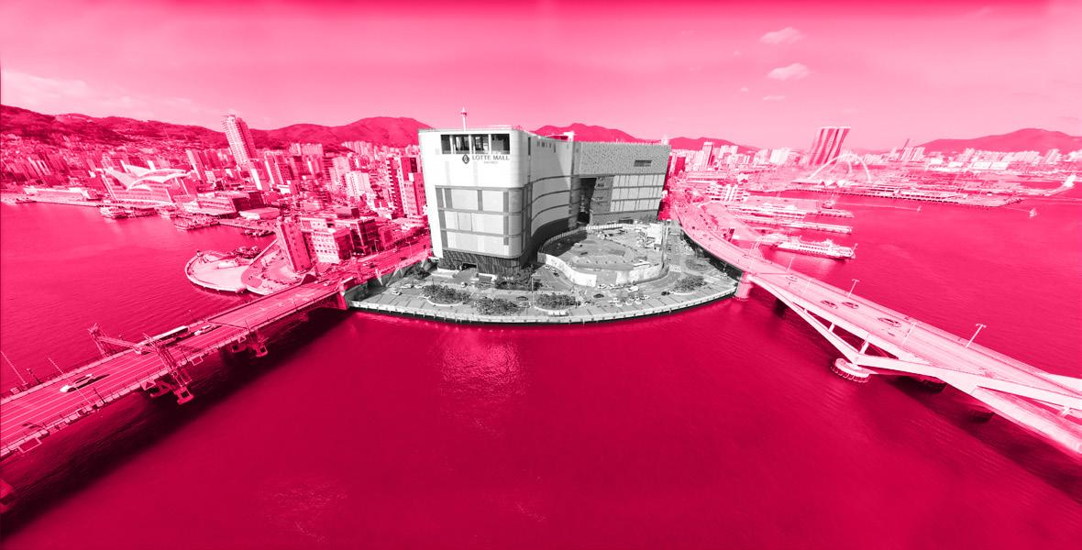
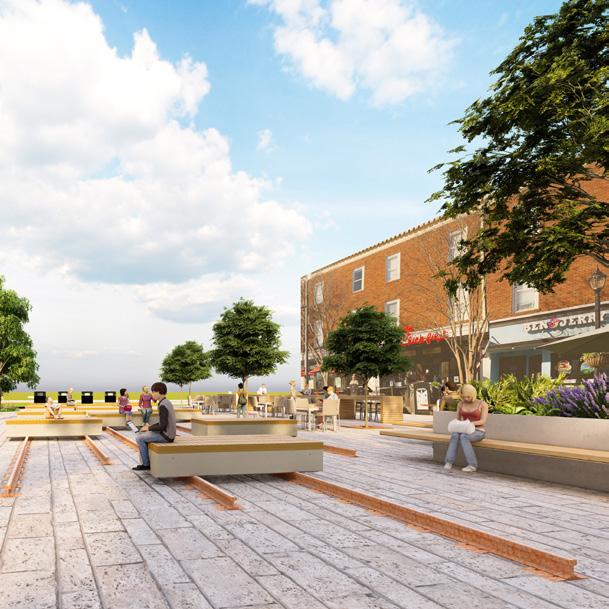

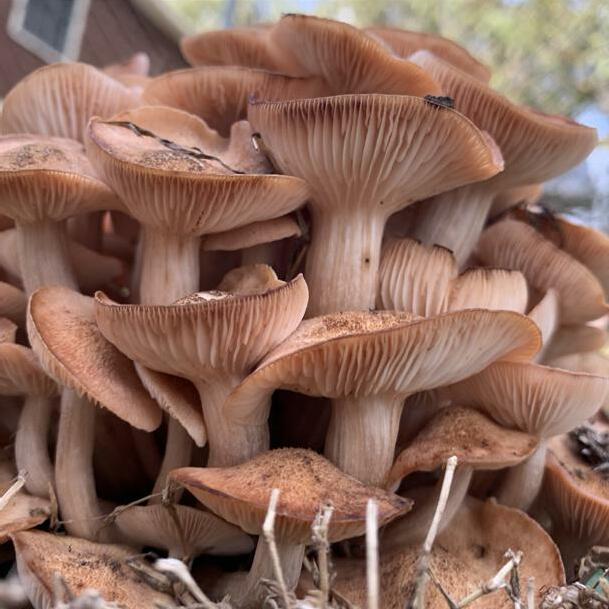

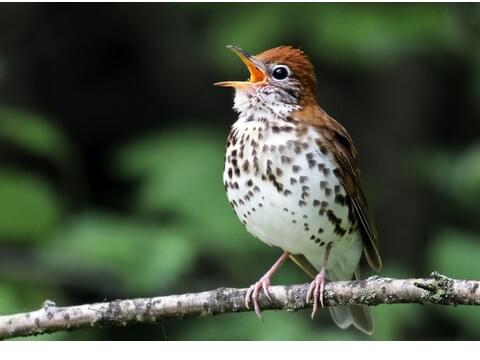
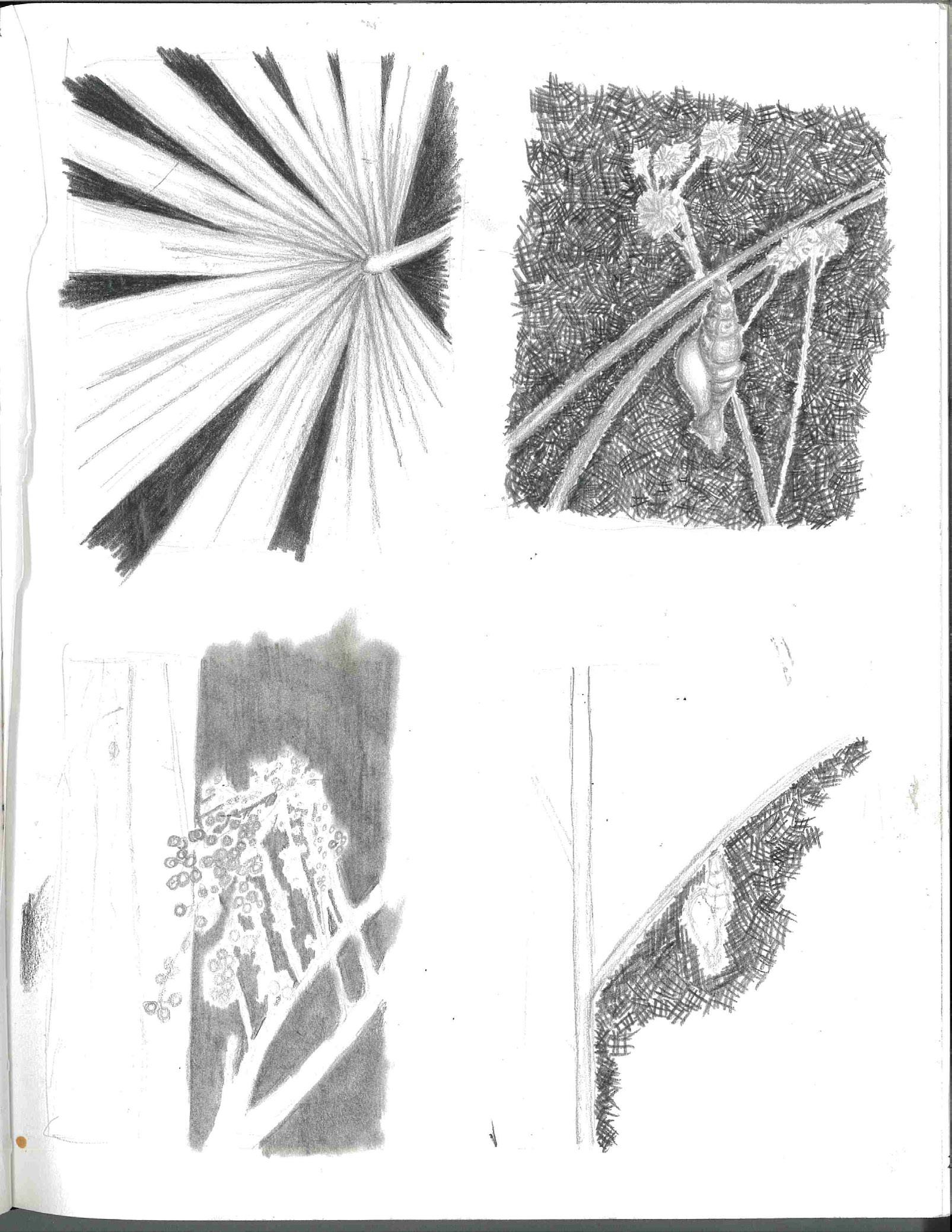


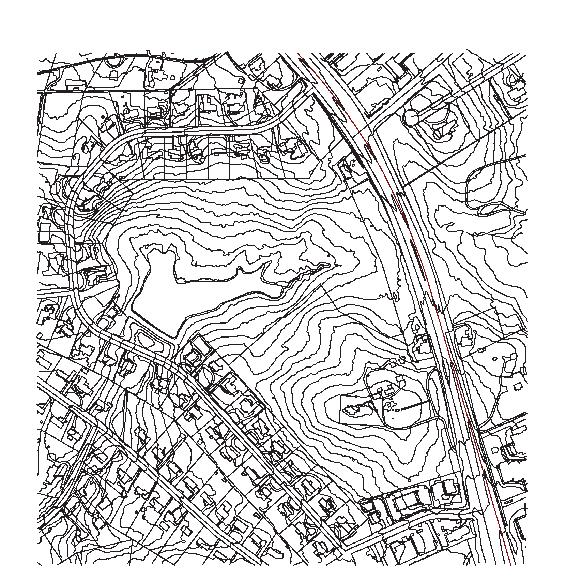

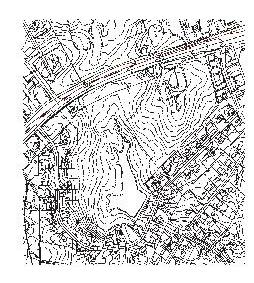




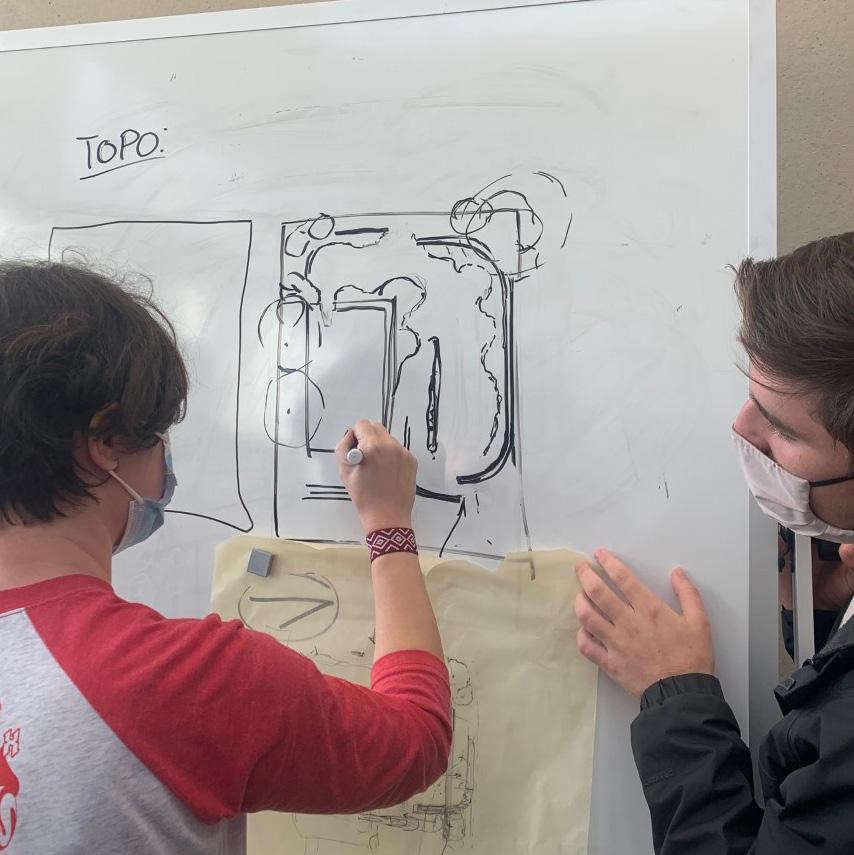
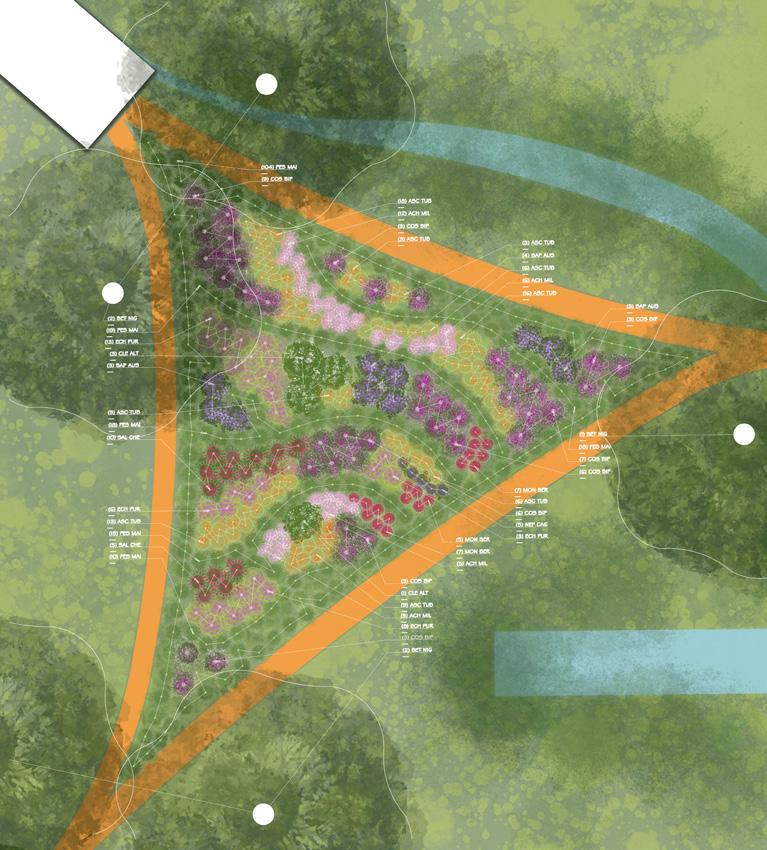




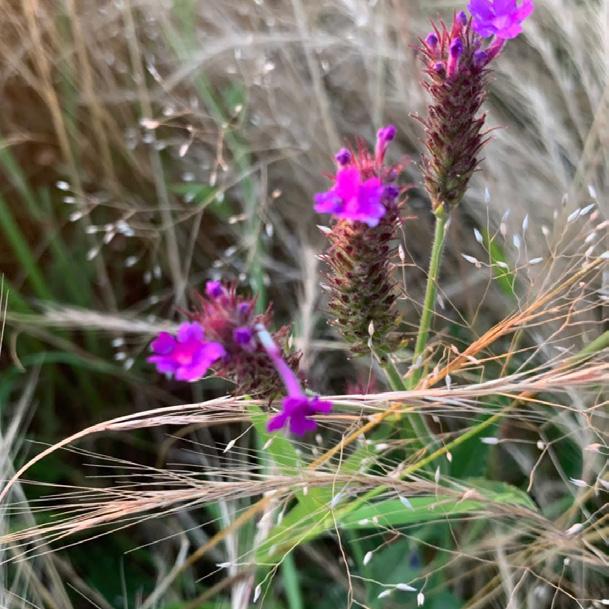

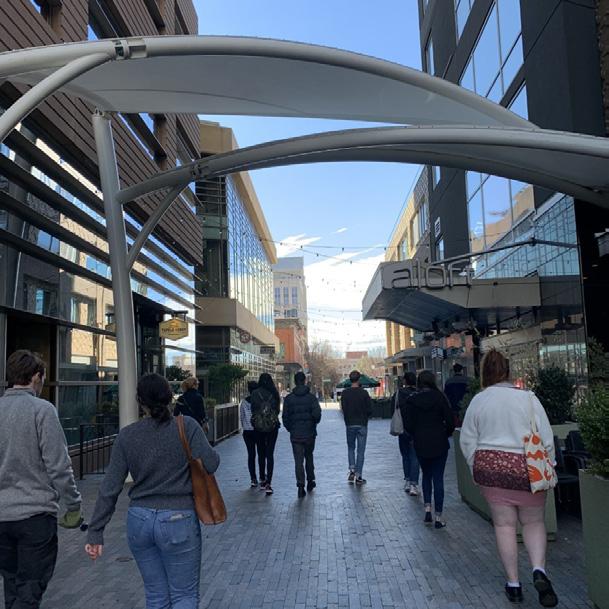

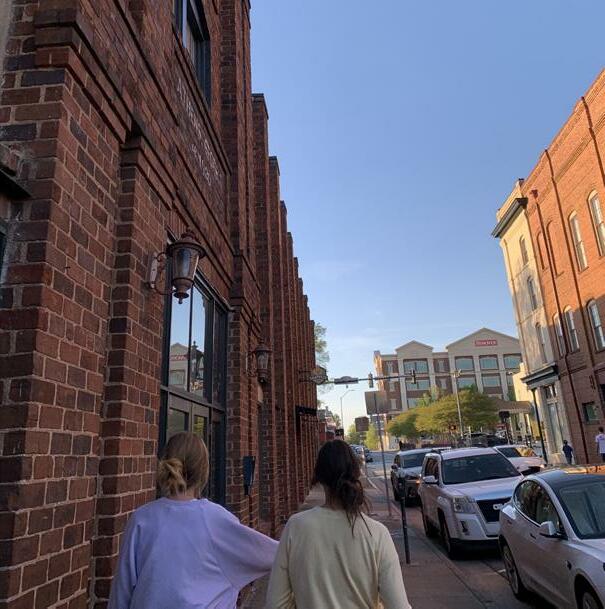
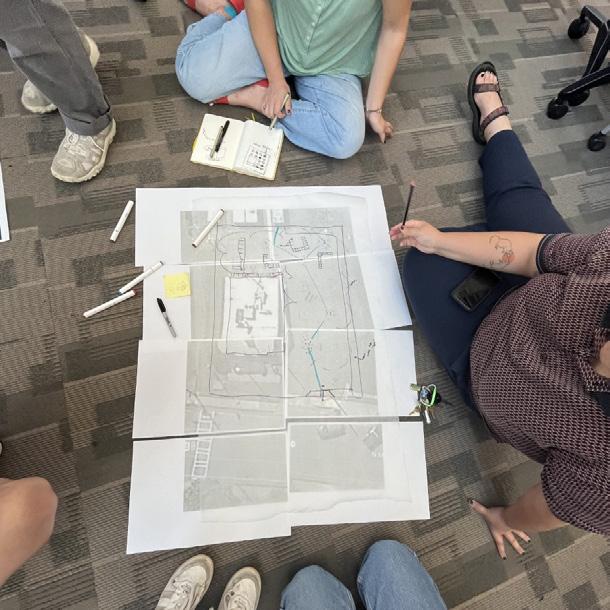
영도대교 부산대교 부산항 롯데백화점�광복점 부산광역시 CLIMATE
SUITABILITY The site contains a variety of vegetation that can be sectioned o into areas of native and invasive vegetation. The more dense native plantings there are, the darker the shade of green is. The most suitable areas to develop are the areas with less naties to preserve. The site contains a central water feature with some surrounding areas that ood. There is also a stream that feeds into the pond as well as a wetland region which is habitat to beavers. The areas shaded in blue are areas that contain these features that make them unsuitable for development. A variety of views and distinct resources for human enjoyment are around the site. There are several open areas ideal for relaxing by the water as well as a 150 year old tree that could be an area of interest along a trailway. These areas on site are marked in green and should be conserved to utilize their natural aesthetic qualities. Wind and water erosion of the soil is a concern when developing a site. This document includes data from the erosion factor of the soil as well as soil fragility and wind erodability. The soil quality is notated in blue with the areas to be preserved in lighter blue and areas that should be developed in darker shades. The area of the site has a variety of slope steepness with atter areas being more ideal for development and steeper areas not being ideal for development. The steeper areas on site are notat ed by darker blue areas and the lighter blue it is, the less steep the slope. above with the gradi pattern and darker lighter and more suitable for develop J YU T OC E BME C 8 C 9 S M 9 COMER PLANTING PLAN ALEXIS KELLNER LAND 4060 2022 HARRISON
OUR CONTINENTAL
JOURNEY
Every year the Wood Thrushes make two huge commutes across the Gulf of Mexico from Guatemala to the Southeastern United States and back! Most of us pass through the coast of Louisiana to continue our journey north to our summer homes, and by the time we land again we are exhausted and starving.
The Hive community contains eight homes placed centrally on the site with access to the wide range of community amenities on the property. With the eight homes proposed there will be a balance of intimate and public spaces with opportunities for community engagement and socializing. The farm area, owned by each neighbor, is combined to increase the social interaction between the community as well as to maximize efficiency with the time and resources needed for its upkeep. The public spaces created provide a wide range of flexibility for the various neighborhood events taking place, from an outdoor concert to a fall festival with apple picking. Hosting large scale events with the community garden is a way to involve the outside area, generate revenue for the garden’s upkeep, and create a sense of pride in the upkeep of the community. The design of the homes and the public and private outdoor spaces provide connection to resources like the lake and garden to create harmony between the spaces with a consistent palette.
RESTORE
SPRING 2020
The Hive
PROCESS GRAPHIC
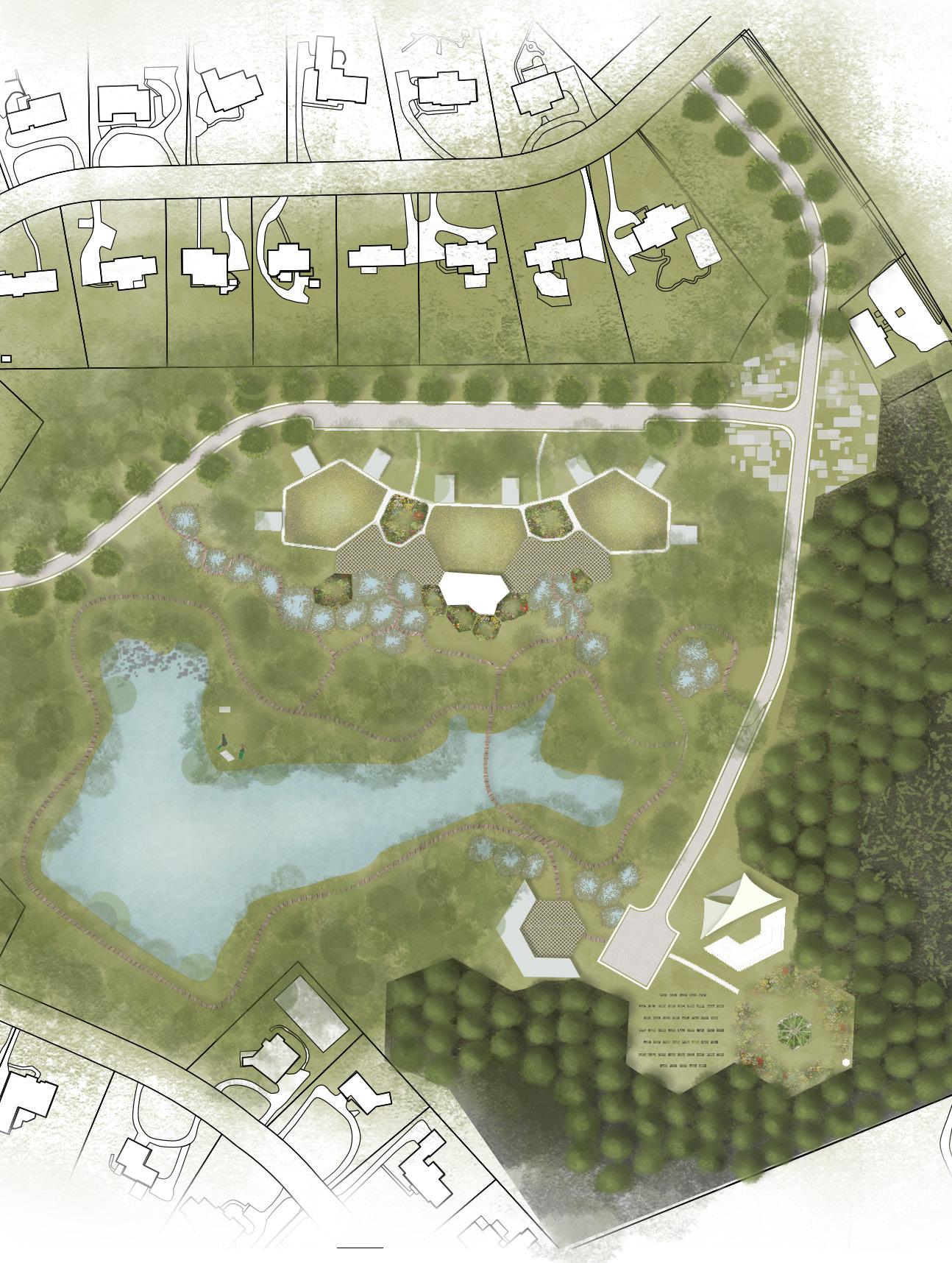
ORCHARD AND FARMLAND SOLAR PANEL SCULPTURE GARDEN VERTICAL WETLANDS PATIO WITH KITCHEN BOARDWALK TRAIL NATURAL PLAYGROUND SWAMP PAVERS AMPHITHEATER COMMUNITY CENTER GREENHOUSE AND RAISED PLANTERS RESTORE
Section of the community center, connecting boardwalk , and homes.
Section of the wetland pavers and contructed wetlands. The pathway provides users with an interactive and educational path through the wetland on site. The playground is designed to incorporate elements and textures of the surrounding landscape into a playscape.
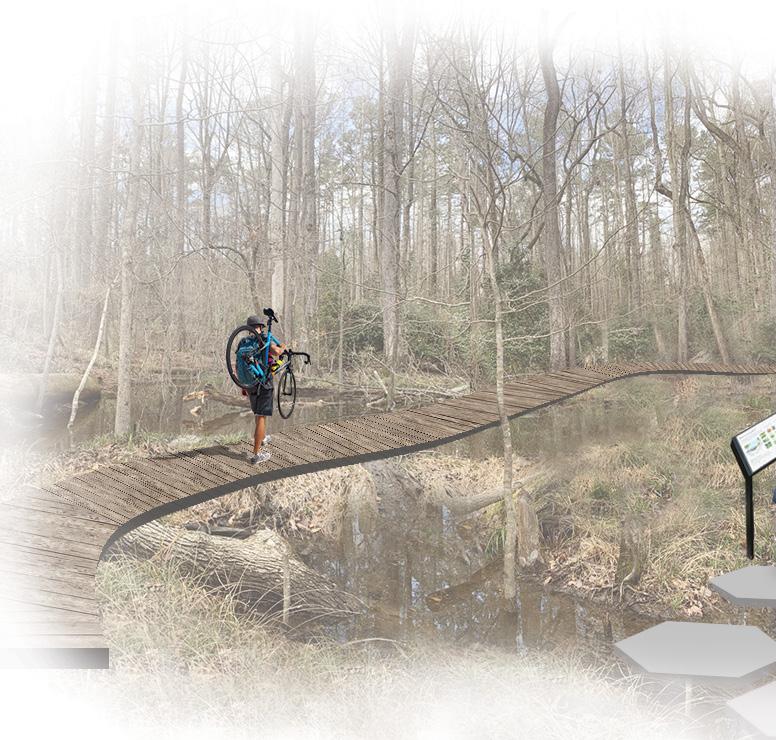

 PERSPECTIVE
PERSPECTIVE
THE HIVE
SWAMP PAVER




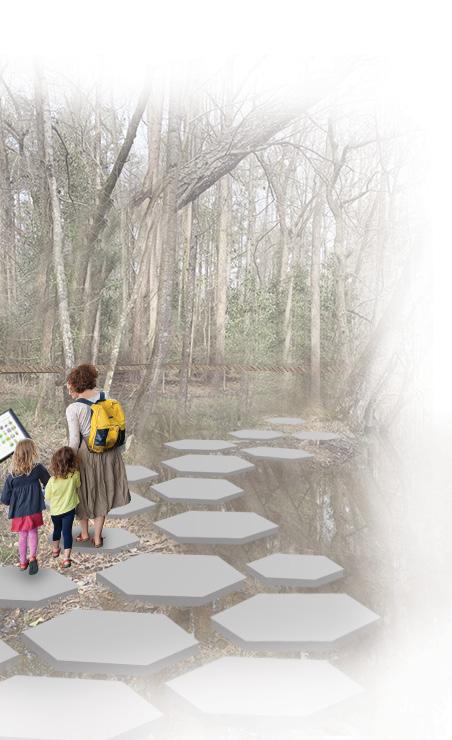
RESTORE
PLAYGROUND PERSPECTIVE
PROCESS GRAPHIC WETLAND DETAILS
Rivers and Railroads
Athens, GA has been home to a wide variety of industries and subsequently the communities that form because of them. From the mill to the railroad to the music industry, the city has flowed through a variety of community phases. The site contains elements from these periods of time and brings them together to show the layers of history that have taken place here. There is a river-like form pergola with pebble seats below for students to gather around while enclosed by the mounds on site. The paving pattern is a radial pattern, similar to the spokes of a train wheel or a mill. The mound shapes on site are abstracted from the delta like patterns of water drainage existing on site. They have been exploded to move people through the site in the same way water has been draining through it. The site has two points of entry, one by the Tanner bus stop and the other by the Thomas Street Sculptural building to draw in foot traffic from students traveling through campus or waiting for the bus.
RESTORE
FALL 2021 PROCESS GRAPHIC
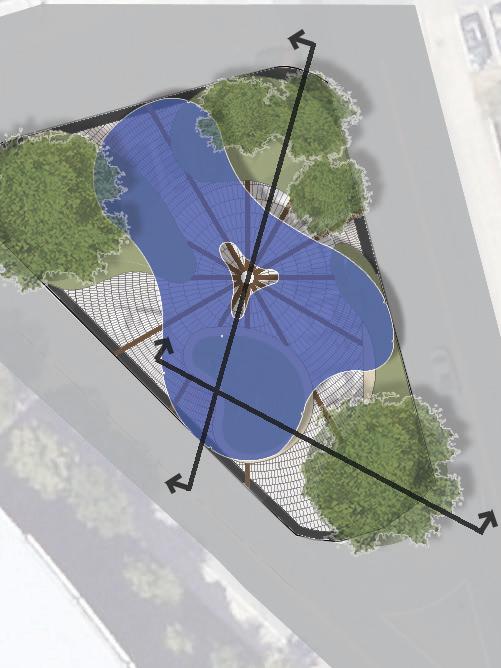
VEGETATED MOUND VEGETATED MOUND VEGETATED MOUND VEGETATED MOUND PERGOLA RADIAL PAVING PATTERN SHADED SEATING INTEGRATED SEATWALL INTEGRATED SEATWALL RESTORE
Walk through the Site
The perspective view shows the site when entering from the proposed bus stop on Spring Street. When entering the site users walk into the pergola covered seating area, with options to sit on the large pebbles, mound benches, or the amphitheater.
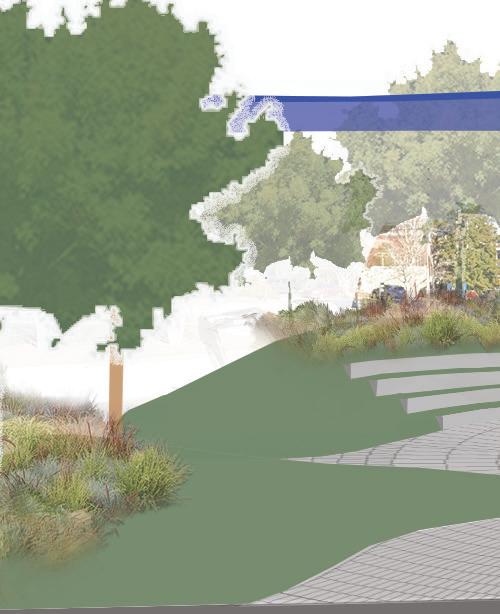
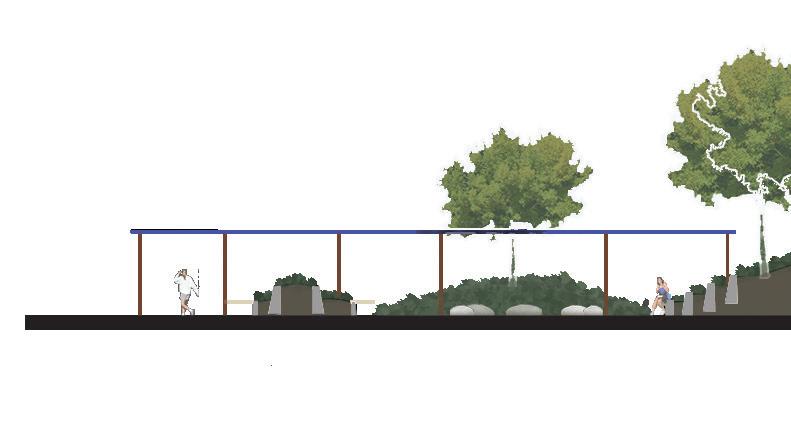
The first section elevation is showing the pebble seating and central courtyard, framed by the setwalls and mounds.
The second section elevation is detailing the central seat wall with seating surrounding the mound.
RIVERS AND RAILROADS
SECTION A - A’ A
SITE PERSPECTIVE
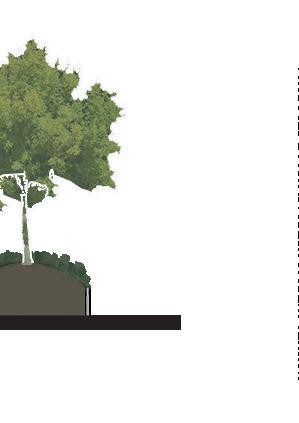


RESTORE A’ B B’ SECTION B - B’


















































WILLIAMS STREET HOUSING LEXIS KELLNE KHI LND ATHENS, GA IVEOVELOOK SETIN TONHOME STEETSE %%MI %%MI %%MI % T T O T Tz x T T T x T T NT x T x T T E E E E E E A E T E E E W W W W W W W W W W W W W T T W W W W W W W W W W W W S S S S S S S S S S S S S S S T (4) SMALL EVERGREEN TREES (1) MEDIUM DECIDUOUS TREE STAIR STAIR EX PRODUCED BY AN AUTODESK STUDENT VERSION PRODUCED BY AN AUTODESK STUDENT VERSION the act of bringing back a social relationship COMMUNITY DESIGN: a process involving professionals, families, community groups, and government officials in shaping the environment with multiple scales and techniques COLLABORATION: the action of working with someone or a group to produce or create something CHARRETTE: a meeting between stakeholders in a project to resolve conflicts and map out and create solutions LANDSCAPE ARCHITECT: serve a role in community design that places emphasis on the public needs while fostering environmentally sustainable patterns and methods for solutions RECONNECT (v) /ˌrēkəˈnekt/
































영도대교 부산대교 부산항 롯데백화점�광복점 부산광역시 CLIMATE
SUITABILITY The site contains a variety of vegetation that can be sectioned o into areas of native and invasive vegetation. The more dense native plantings there are, the darker the shade of green is. The most suitable areas to develop are the areas with less naties to preserve. The site contains a central water feature with some surrounding areas that ood. There is also a stream that feeds into the pond as well as a wetland region which is habitat to beavers. The areas shaded in blue are areas that contain these features that make them unsuitable for development. A variety of views and distinct resources for human enjoyment are around the site. There are several open areas ideal for relaxing by the water as well as a 150 year old tree that could be an area of interest along a trailway. These areas on site are marked in green and should be conserved to utilize their natural aesthetic qualities. Wind and water erosion of the soil is a concern when developing a site. This document includes data from the erosion factor of the soil as well as soil fragility and wind erodability. The soil quality is notated in blue with the areas to be preserved in lighter blue and areas that should be developed in darker shades. The area of the site has a variety of slope steepness with atter areas being more ideal for development and steeper areas not being ideal for development. The steeper areas on site are notat ed by darker blue areas and the lighter blue it is, the less steep the slope. above with the gradi pattern and darker lighter and more suitable for develop J YU T OC E BME C 8 C 9 S M 9 COMER PLANTING PLAN ALEXIS KELLNER LAND 4060 2022 HARRISON
OUR CONTINENTAL
JOURNEY
Every year the Wood Thrushes make two huge commutes across the Gulf of Mexico from Guatemala to the Southeastern United States and back! Most of us pass through the coast of Louisiana to continue our journey north to our summer homes, and by the time we land again we are exhausted and starving.
Comer Redesign
PROCESS GRAPHIC
The city of Comer Georgia lies in the heart of Madison County, with a population of 1,052 people. There are 391 total households in the area with the potential to host a wide variety of services and cultivate a user experience that will attract people from the surrounding cities to come visit or maybe even make their home. The already thriving artist community could expand as the city improves its public greenspaces and roadways. Comer, GA, like many small towns, has a long history of which very little was recorded. There is support from local residents regarding upkeep and revitalization of the downtown. In 2001, the city council voted to rezone the historic downtown and allow residents to live and work in the same building.
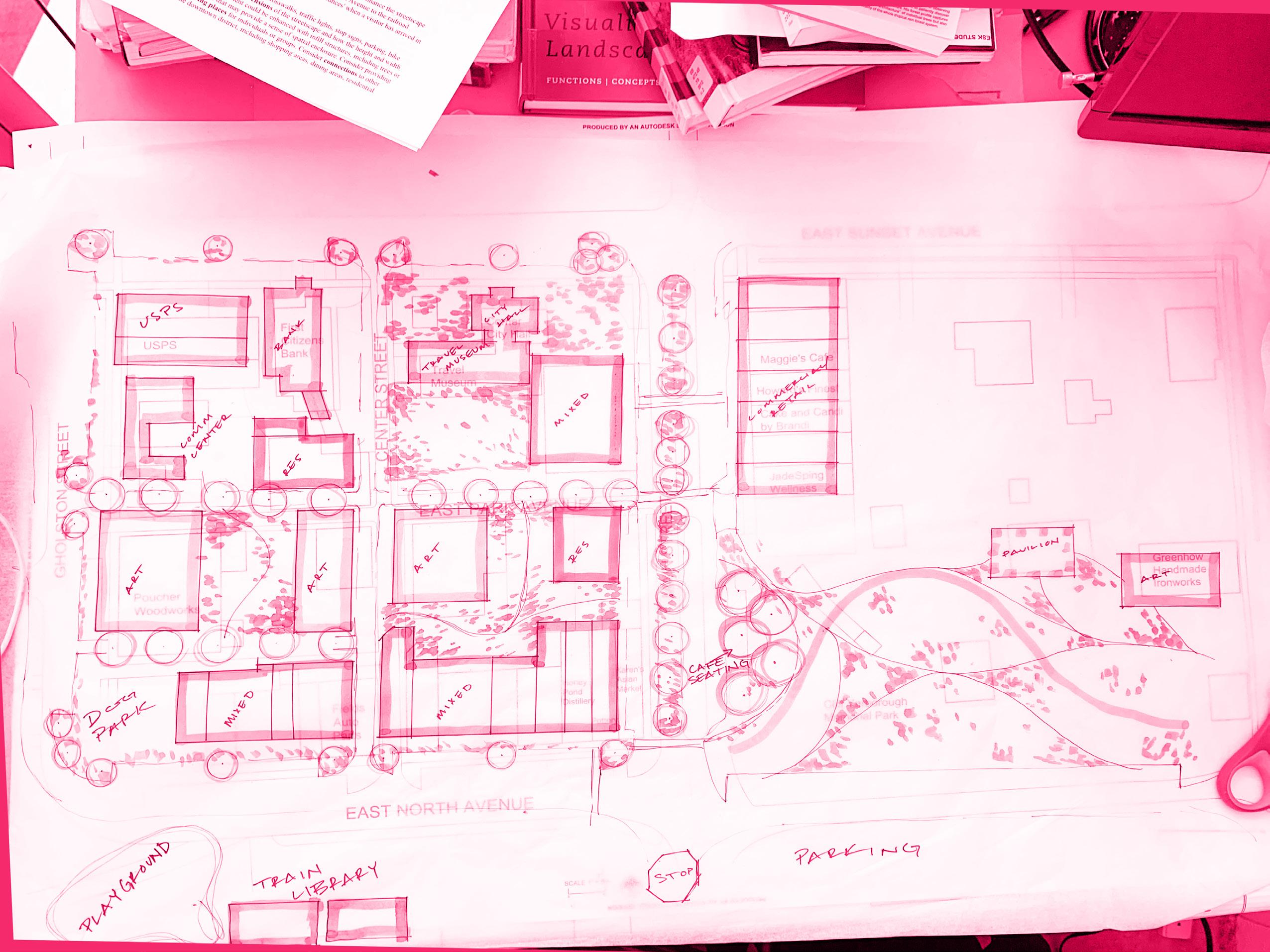
RECONNECT
SPRING 2022
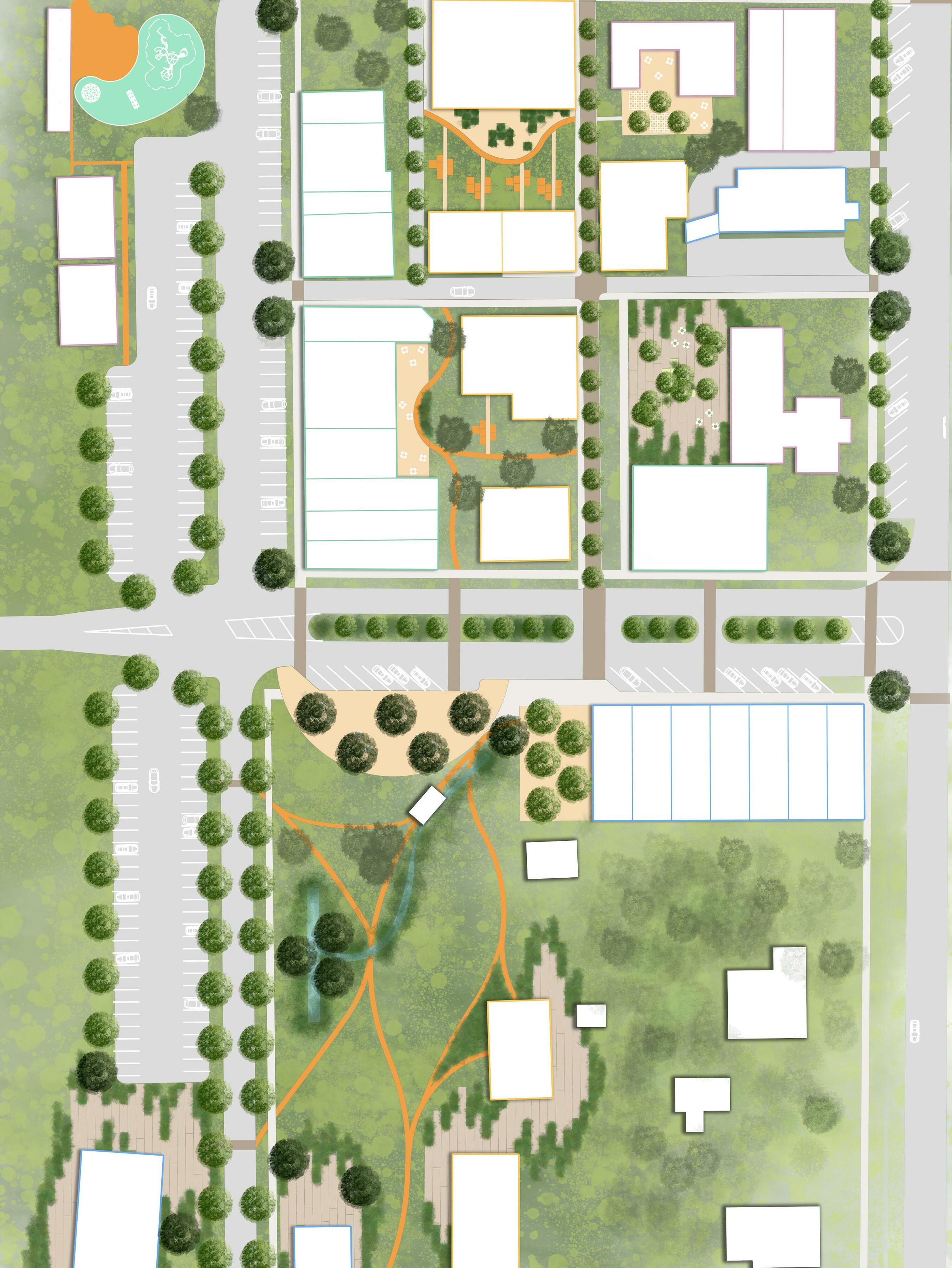
PRIVATE COURTYARD OUTDOOR DINING AREA ENTRANCE SIGN EVENT SPACE EVENT SPACE WATER FEATURE POLLINATOR GARDEN COMMUNITY CENTER PATIO AND GAMES PLAYGROUND AND TRAIN CAR LIBRARY ARTIST PATIOS ARTIST PATIOS DOG PARK RECONNECT
Streetscape Design


Redesigning the streetscape in Comer is essential to creating a sense of place and attracting visitors. Main street is the central corridor for traffic through the town, including large semi trucks, which can be quite loud as they speed through. One of the best ways to immediately impprove this main corridor is to slow down the traffic through the space to reduce the sound from large vehicles. Along the corridor, I have designed a connecting network of paving that brings users through and around the space. The colored hexagonal pattern pays tribute to the history of Comer, which was once called Honeypot. Planters with trees and seating underneath them provide users with a place for refuge and rest from the Georgia heat. There are also planters placed along the roadway edge to create a sense of enclosure and buffer from the busy road. The streetscape redesign also includes the park along the edge of East North Avenue. This plaza provides ample seating for users of the park and for the several restaurants proposed in the area. There is a gradient of light within the plaza from dappled light to full sun to provide a variety of seating options and experiences.
SECTION A - A’


SECTION B - B’
STREETSCAPE PLAN
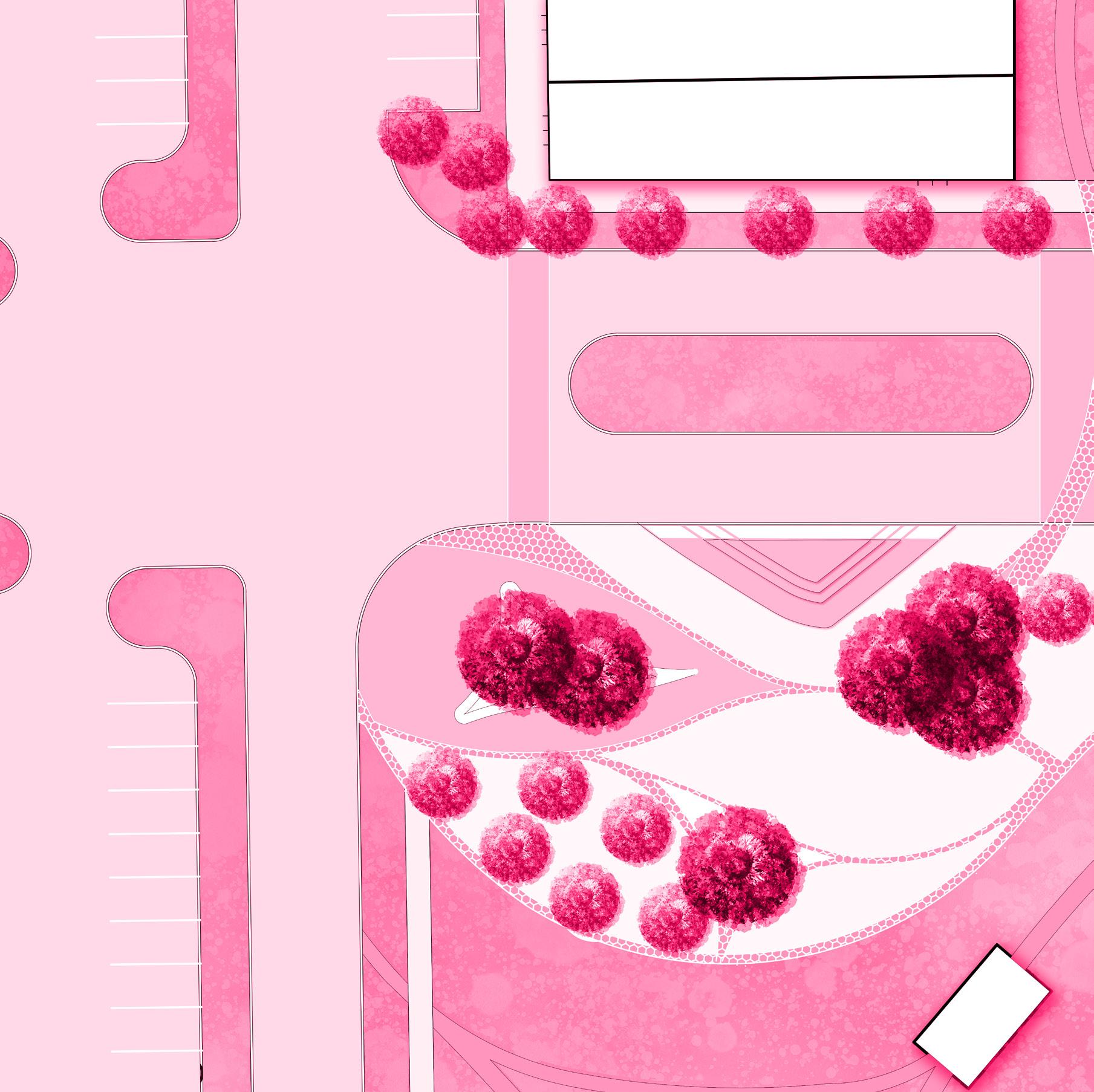
RAISED PLANTER BASQUE AND SEATING AMPHITHEATER SEATING
COMER REDESIGN





RAISED PLANTER “THE COMER PATH” “THE COMER PATH” “THE COMER PATH” RAISED PLANTER RAISED PLANTER RECONNECT
PAVING DETAIL STREETSCAPE TREE DETAIL
The streetscape redesign of Comer included a pollinator garden to help support the local ecosystem of the region as well as pay tribute to the history of agriculture in the region.
The garden I designed incorporates local pollinator species of perrenial florals and grasses. The garden has year round seasonal interest, with ambers and browns pairing with yellows in the winter, transitioning to a wide variety of purples, pinks, and whites in the summer. This garden provides a transitional point of interest between the central downtown corridor and the residential and farmers market area. The garden is surrounded by a daylighted stream that ends in a reflection pond that users can look onto as they pass through the garden.

POLLINATOR GARDEN PLANTING PLAN ABREVIATED SYMBOL BOTANICAL NAME COMMON NAME MATURE SIZE HARDINESS ZONE SUN/SHADE TOLERANCE AM Achillea millefolium YARROW 2-3 FT 3-9 FULL SUN AT Asclepias tuberosa MILKWEED 1-2 FT 4-9 FULL SUN BA Baptisia australis WILD INDIGO 3-5 FT 4-9 FULL SUN BN Betula nigra RIVER BIRCH 30-50 FT 4-9 PART SHADEFULL SUN CA Clethera alnifolia SWEET PEPPERBUSH 3-5 FT 4-9 PART SHADEFULL SUN CB Cosmos bipinnatus COSMOS 1-6 FT 2-10 PART-FULL SUN EP Echinacea purpurea PURPLE CONEFLOWER 2-3 FT 3-9 FULL SUN FM Festuca mairei ATLAS FESCUE 2-3 FT 4-9 PART-FULL SUN MF Monarda fistulosa DWARF BEE BALM 2 FT 3-9 FULL SUN NF Nepeta faassenii CATMINT 1-2 FT 4-8 PART-FULL SUN SM Salvia microphylla BABY SAGE 1-3 FT 7-10 FULL SUN BIP OS BIP OS BIP COS (3) AUS BAP (3) NIG ET MAI ES SCALE 1" = 5' 0 5 COMER REDESIGN
Achillea millefolium
Asclepias tuberosa Baptisia australis Betula nigra Clethera alnifolia Cosmos bipinnatus Echinacea purpurea Festuca mairei Monarda fistulosa Nepeta faassenii Salvia microphylla
TSUGUA REBMETPES

MARCH APR I L YAM ENUJ YLUJ
JANUARY FEBRUARY
REBOTCO REBMEVON REBMECED
FORM TEXTURE FLOWERING/ SEASON TYPE FUNCTION UPRIGHT, LOOSE FERNLIKE, LACY PINK, RED, WHITE, YELLOW/SUMMER PERENNIAL POLLINATOR SPREAD SMOOTH ORANGE/ SUMMER PERENNIAL POLLINATOR UPRIGHT FINE TEXTURE LEAFLETS BLUE,PURPLE/ SPRING, SUMMER PERENNIAL POLLINATOR SPREADING PAPERY GREEN, BROWN/ SPRING PERENNIAL DAPPLE LIGHT UPRIGHT FINE TEXTURE BUSH WHITE/ SUMMER DECIDUOUS POLLINATOR SPREAD FINE TEXTURE WHITE,PINK/ SUMMER,FALL HARDY ANNUAL POLLINATOR SPREADING FINE PURPLE, PINK/ SUMMER, FALL PERENNIAL POLLINATOR SPREADING GRASSY, HAIRLIKE NO PERENNIAL FILLER GRASS UPRIGHT HERB FINE TEXTURE FLOWERS PINK,PURPLE/ SUMMER PERENNIAL POLLINATOR GROUPED FINE TEXTURE PURPLE/SPRING, SUMMER PERENNIAL POLLINATOR SPREAD FINE TEXTURE PINK,RED,WHITE/ SPRING-FALL PERENNIAL POLLINATOR ALEXIS KELLNER
MILKWEED
Clethera
Monarda
COSMOS Cosmos
PURPLE CONEFLOWER Echinacea purpurea ATLAS FESCUE Festuca mairei CATMINT Nepeta faassenii BABY SAGE Salvia microphylla WILD INDIGO Baptisia australis RIVER BIRCH Betula nigra LAND 4060 2022 HARRISON JANUARY FEBRUARY MARCH APR I L YAM ENUJ YLUJ TSUGUA REBMETPES REBOTCO REBMEVON REBMECED Achillea millefolium Asclepias tuberosa Baptisia australis Betula nigra Clethera alnifolia Cosmos bipinnatus Echinacea purpurea Festuca mairei Monarda fistulosa Nepeta faassenii Salvia microphylla SUN/SHADE TOLERANCE FORM TEXTURE FLOWERING/ SEASON TYPE FUNCTION FULL SUN UPRIGHT, LOOSE FERNLIKE, LACY PINK, RED, WHITE, YELLOW/SUMMER PERENNIAL POLLINATOR FULL SUN SPREAD SMOOTH ORANGE/ SUMMER PERENNIAL POLLINATOR FULL SUN UPRIGHT FINE TEXTURE LEAFLETS BLUE,PURPLE/ SPRING, SUMMER PERENNIAL POLLINATOR SHADEFULL SUN SPREADING PAPERY GREEN, BROWN/ SPRING PERENNIAL DAPPLE LIGHT SHADEFULL SUN UPRIGHT FINE TEXTURE BUSH WHITE/ SUMMER DECIDUOUS POLLINATOR PART-FULL SUN SPREAD FINE TEXTURE WHITE,PINK/ SUMMER,FALL HARDY ANNUAL POLLINATOR FULL SUN SPREADING FINE PURPLE, PINK/ SUMMER, FALL PERENNIAL POLLINATOR PART-FULL SUN SPREADING GRASSY, HAIRLIKE NO PERENNIAL FILLER GRASS FULL SUN UPRIGHT HERB FINE TEXTURE FLOWERS PINK,PURPLE/ SUMMER PERENNIAL POLLINATOR PART-FULL SUN GROUPED FINE TEXTURE PURPLE/SPRING, SUMMER PERENNIAL POLLINATOR FULL SUN SPREAD FINE TEXTURE PINK,RED,WHITE/ SPRING-FALL PERENNIAL POLLINATOR DWARF BEE BALM Monarda fistulosa CATMINT Nepeta faassenii BABY SAGE Salvia microphylla RECONNECT SEASONAL INTEREST CHART STREET TREE DETAIL
YARROW Achillea millefolium
Asclepias tuberosa SWEET PEPPERBUSH
alnifolia DWARF BEE BALM
fistulosa
bipinnatus
East Side Learning Commons
The East Side Learning Commons site is a multifunctional space that serves the East Athens community in numerous ways. From providing greenspace to providing educational opportunities, the site has the potential to make a lasting impact on the residents surrounding it. For the early education center, there is natural play equipment and teepees paired with a unique landscape to inspire playfulness and creativity throughout the site. There is an outdoor amphitheater and a connecting trail that uses plant species and topography to represent the upper piedmont into the rolling hills and riverbanks of the plains of Georgia. For library users of the site, there are two cafe seating areas: an upstairs overlook with a pergola and an area outside the library coffee shop connected to the terraced seat wall.
For the youth in the area there is a basketball court, life sized chess, pavement marked games. For the community and library users alike, there is a community garden and a sensory garden to stroll through in the rear of the site. Transportation to and through the site includes a breezeway with a pickup and dropoff line for the school, parking in the front, and an additional lot in the rear.
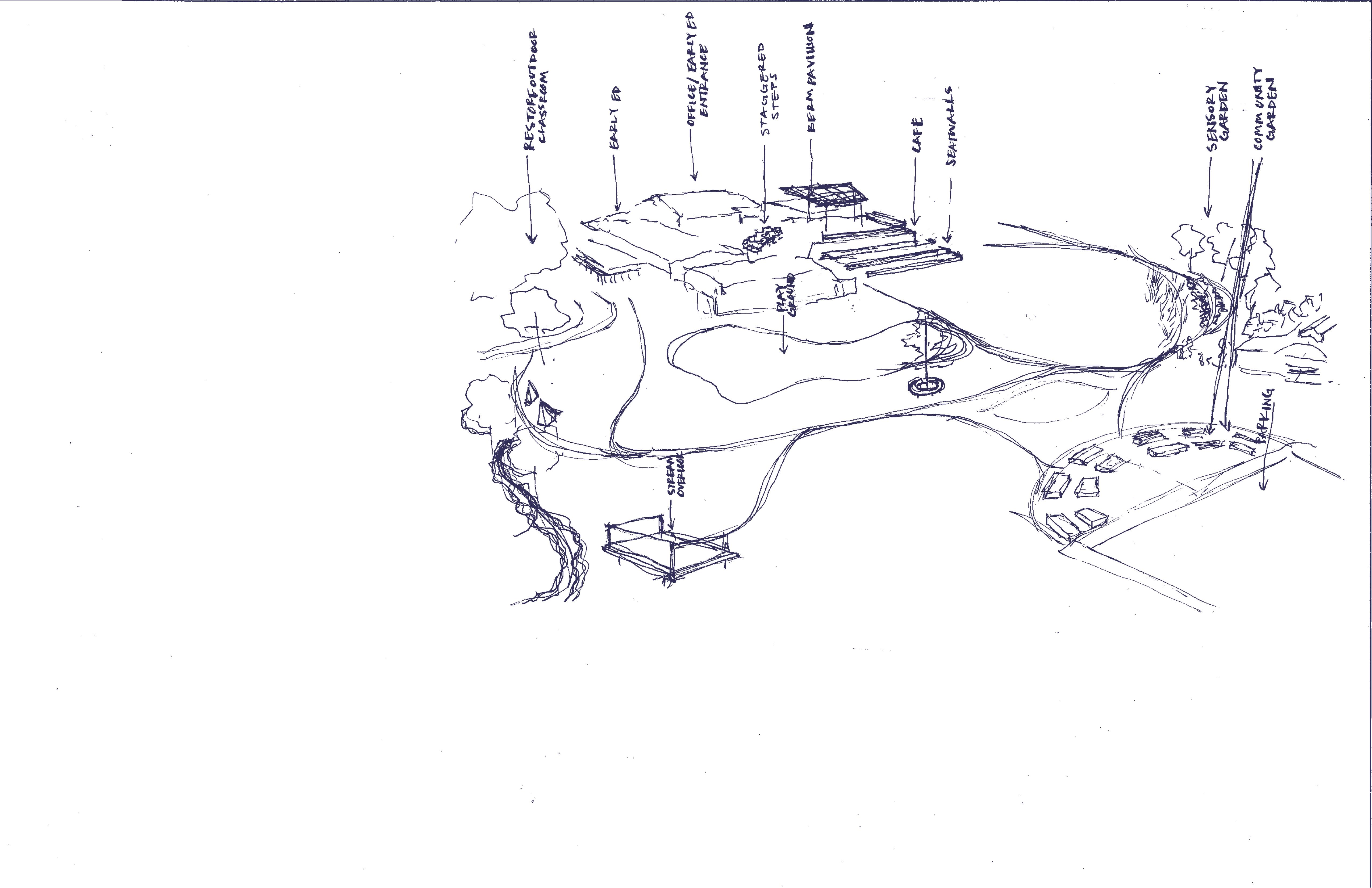
RECONNECT
FALL 2021 PROCESS GRAPHIC

RECONNECT CAFE SEATING PICK UP/DROP OFF EARLY ED. BUILDING EAST SIDE LIBRARY PARKING (76) PERGOLA ACTIVE PLAY AREA PARKING (46) COMMUNITY GARDEN SENSORY GARDEN WALK OPEN LAWN TERRACED SEATWALL EARLY ED. PLAY AREA PIEDMONT TRAIL AND TEEPEE PLAY AREA OUTDOOR AMPHITHEATER PLAY MOUNDS
Site Sections
Section A-A’ goes through the mound, upper and lower pavilion, and the in-ground seat walls. Section B-B’ shows the “Woodland Walkway,” detailing the progression from the Blue Ridge to Piedmont Plantings.
 TEEPEE PLAY AREA
INTERACTIVE STREAM
PARKING AND DROP OFF LANE EAST SIDE LIBRARY
TEEPEE PLAY AREA
INTERACTIVE STREAM
PARKING AND DROP OFF LANE EAST SIDE LIBRARY
EAST SIDE LEARNING COMMONS
B
A
UPPER COASTAL PLAIN TRAIL ROAD: “FALL LINE” PIEDMONT TRAIL OUTDOOR AMPHITHEATER WOODLAND PATH CENTRAL WALKWAY / MOUND ENTRANCE PERGOLA AND UPSTAIRS CAFE OVERLOOK TERRACED SEATWALL RECONNECT OPEN LAWN SPACE A’ B’
Community engagement within our designs is an essential part of what landscape architects do. Throughout several of my studios we have learned how to engage with different communities and clients to help learn how to communicate, understand what their needs are, and create a site based design that incorporates their desires.
Within the studio pictured, we worked with the Walker County African American Historical Alumni Association to create a museum and park site for the town. We visitied the site and had several zoom calls with the community members to create a finalized design that incorporated the history of the town and design needs for each site.
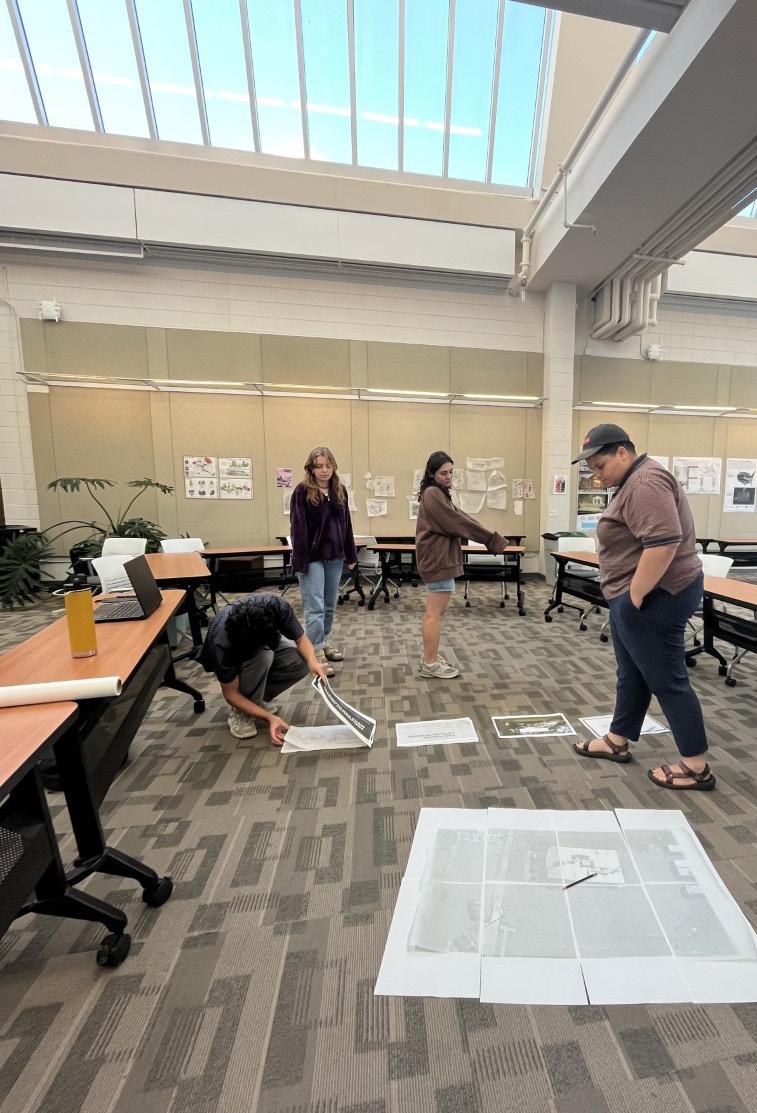
EAST SIDE LEARNING COMMONS
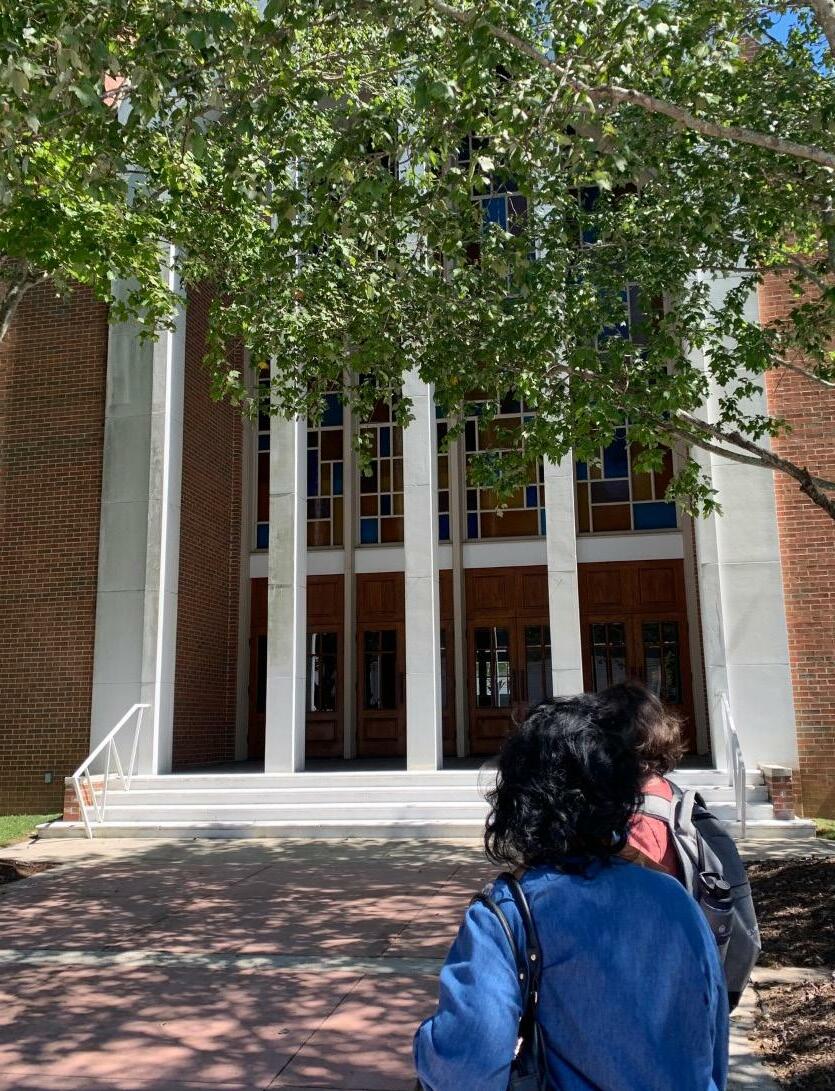


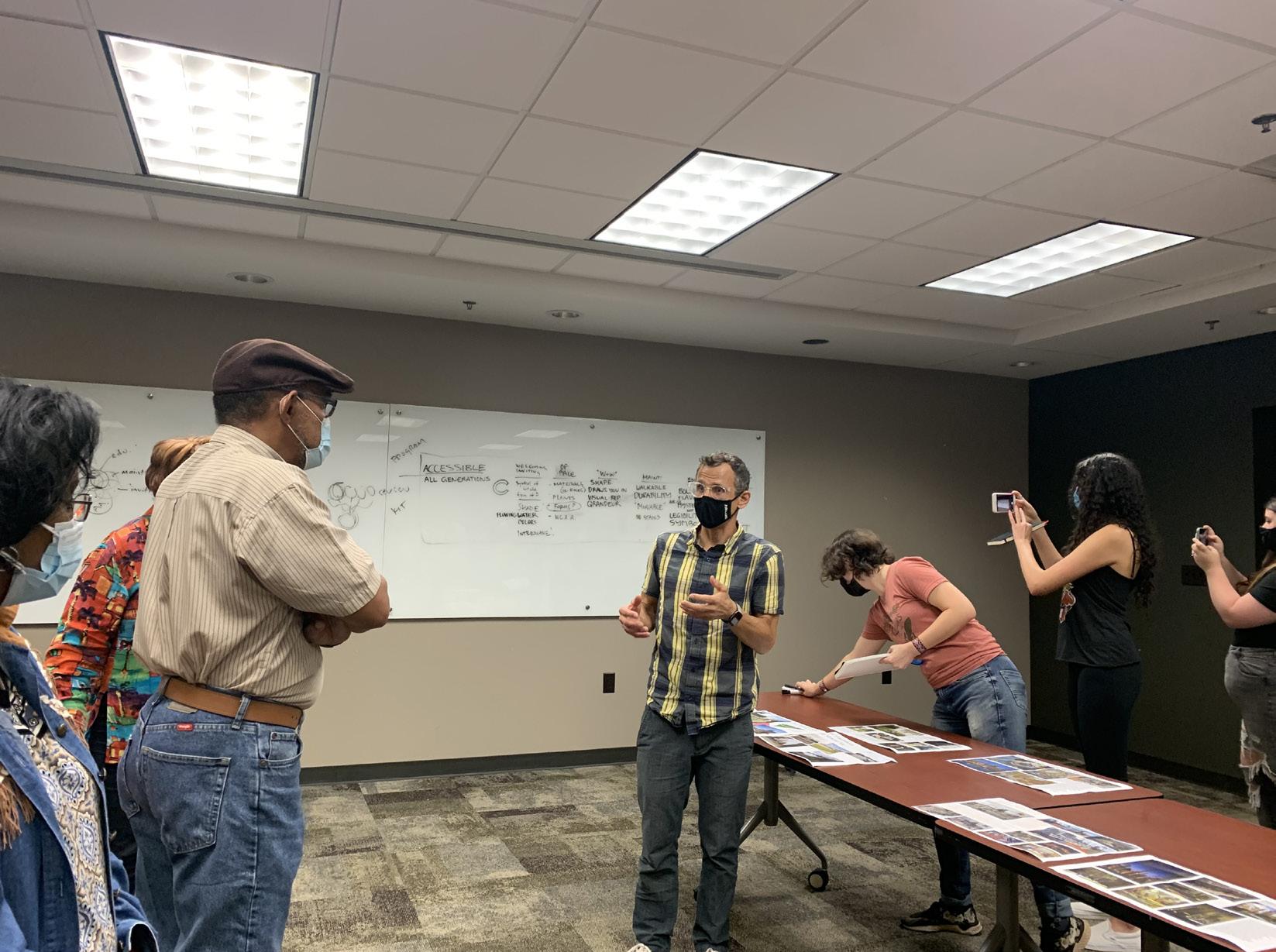
RECONNECT


















































WILLIAMS STREET HOUSING LEXIS KELLNE KHI LND ATHENS, GA IVEOVELOOK SETIN TONHOME STEETSE %%MI %%MI %%MI % T T O T Tz x T T T x T T NT x T x T T E E E E E E A E T E E E W W W W W W W W W W W W W T T W W W W W W W W W W W W S S S S S S S S S S S S S S S T (4) SMALL EVERGREEN TREES (1) MEDIUM DECIDUOUS TREE STAIR STAIR EX PRODUCED BY AN AUTODESK STUDENT VERSION PRODUCED BY AN AUTODESK STUDENT VERSION REVAMP give new and improved form, structure or appearance to DESIGN: arrange lines or shapes to create a pattern, form, and function AESTHETIC: giving or designed to give pleasure through beauty; of pleasing appearance both visually and functionally BIOPHILIA: the urge to connect with other forms of life; fuel to protect and nuture the natural environment /rēˈvamp/ (v)
































영도대교 부산대교 부산항 롯데백화점�광복점 부산광역시 CLIMATE
SUITABILITY The site contains a variety of vegetation that can be sectioned o into areas of native and invasive vegetation. The more dense native plantings there are, the darker the shade of green is. The most suitable areas to develop are the areas with less naties to preserve. The site contains a central water feature with some surrounding areas that ood. There is also a stream that feeds into the pond as well as a wetland region which is habitat to beavers. The areas shaded in blue are areas that contain these features that make them unsuitable for development. A variety of views and distinct resources for human enjoyment are around the site. There are several open areas ideal for relaxing by the water as well as a 150 year old tree that could be an area of interest along a trailway. These areas on site are marked in green and should be conserved to utilize their natural aesthetic qualities. Wind and water erosion of the soil is a concern when developing a site. This document includes data from the erosion factor of the soil as well as soil fragility and wind erodability. The soil quality is notated in blue with the areas to be preserved in lighter blue and areas that should be developed in darker shades. The area of the site has a variety of slope steepness with atter areas being more ideal for development and steeper areas not being ideal for development. The steeper areas on site are notat ed by darker blue areas and the lighter blue it is, the less steep the slope. above with the gradi pattern and darker lighter and more suitable for develop J YU T OC E BME C 8 C 9 S M 9 COMER PLANTING PLAN ALEXIS KELLNER LAND 4060 2022 HARRISON
OUR CONTINENTAL
JOURNEY
Every year the Wood Thrushes make two huge commutes across the Gulf of Mexico from Guatemala to the Southeastern United States and back! Most of us pass through the coast of Louisiana to continue our journey north to our summer homes, and by the time we land again we are exhausted and starving.
Redesign
The College of Environment and Design at The University of Georgia makes its home in the Jackson Street Building, surrounded by North Campus and downtown Athens. As you walk from downtown to campus the outside of our building is one of the first things you see or walk through. The site is currently underutilized, with no seating or gathering space and minimal plantings. I chose to create an experiential path to show users a glimpse of the landscape architecture work being done in the building right beside them. By creating a more welcoming entrance, I hope to draw people into and around the building to gather. The students in the college also do not have outdoor seating or gathering spaces to host outdoor meetings, classes, or even enjoy lunch with fellow students. The pavilion and amphitheater steps serve as spaces to create and support the community formed within the classroom.
PRODUCED BY AN AUTODESK STUDENT VERSION PRODUCED BY AN AUTODESK STUDENT VERSION PRODUCED
AN AUTODESK STUDENT VERSION PRODUCED BY AN AUTODESK STUDENT VERSION
AN AUTODESK STUDENT VERSION
BY
PRODUCED BY
REVAMP
FALL 2022
JSB
SITE PAVING AND WALL DETAILS
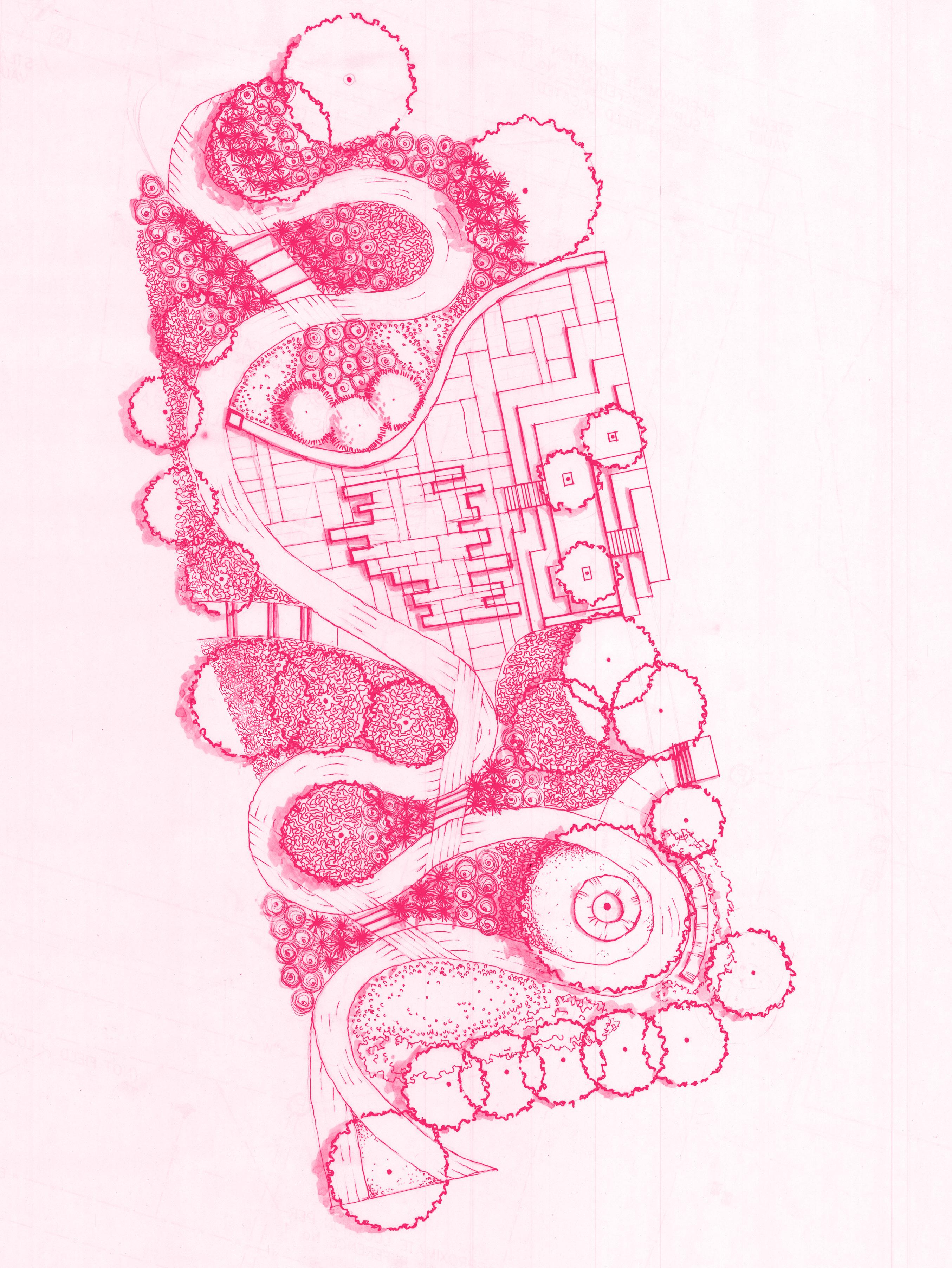
AMPHITHEATER SEATING PERGOLA WITH SEATING MEANDERING PATHWAY MEANDERING PATHWAY SEATING AROUND TREE ALUMNI PLAQUE WALL REVAMP
Site Plans
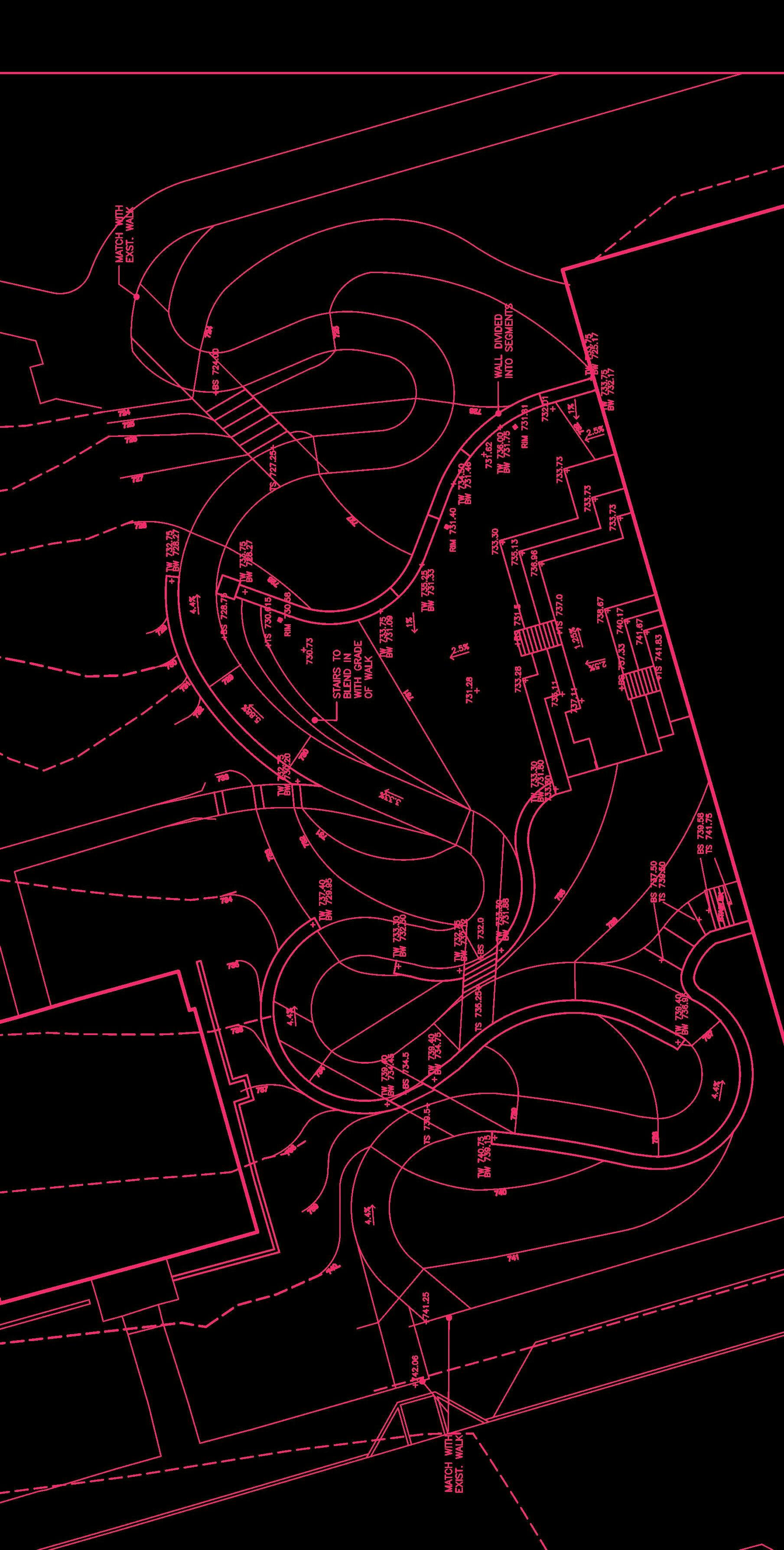
While working on the JSB Redesign project, I took into account the feeling I wanted the new path to have. This influenced my decision to have a gently sloping path that meanders through the site, giving users an ethereal feeling while moving through the space.
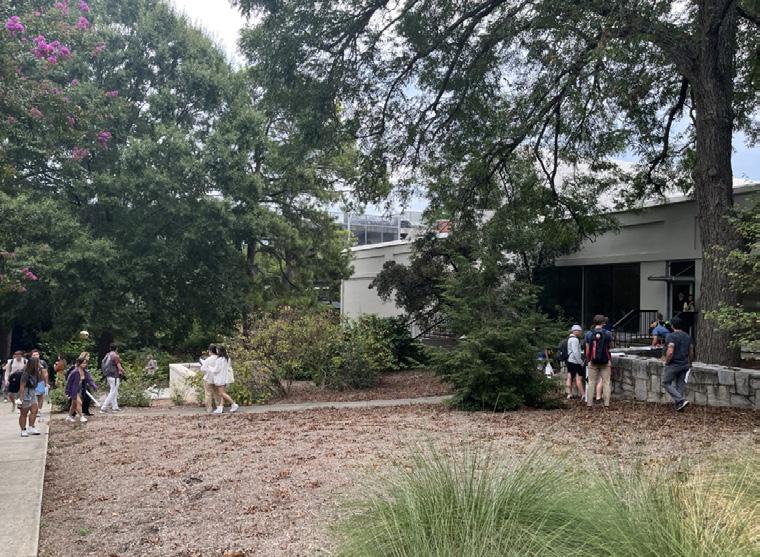
JSB Redesign
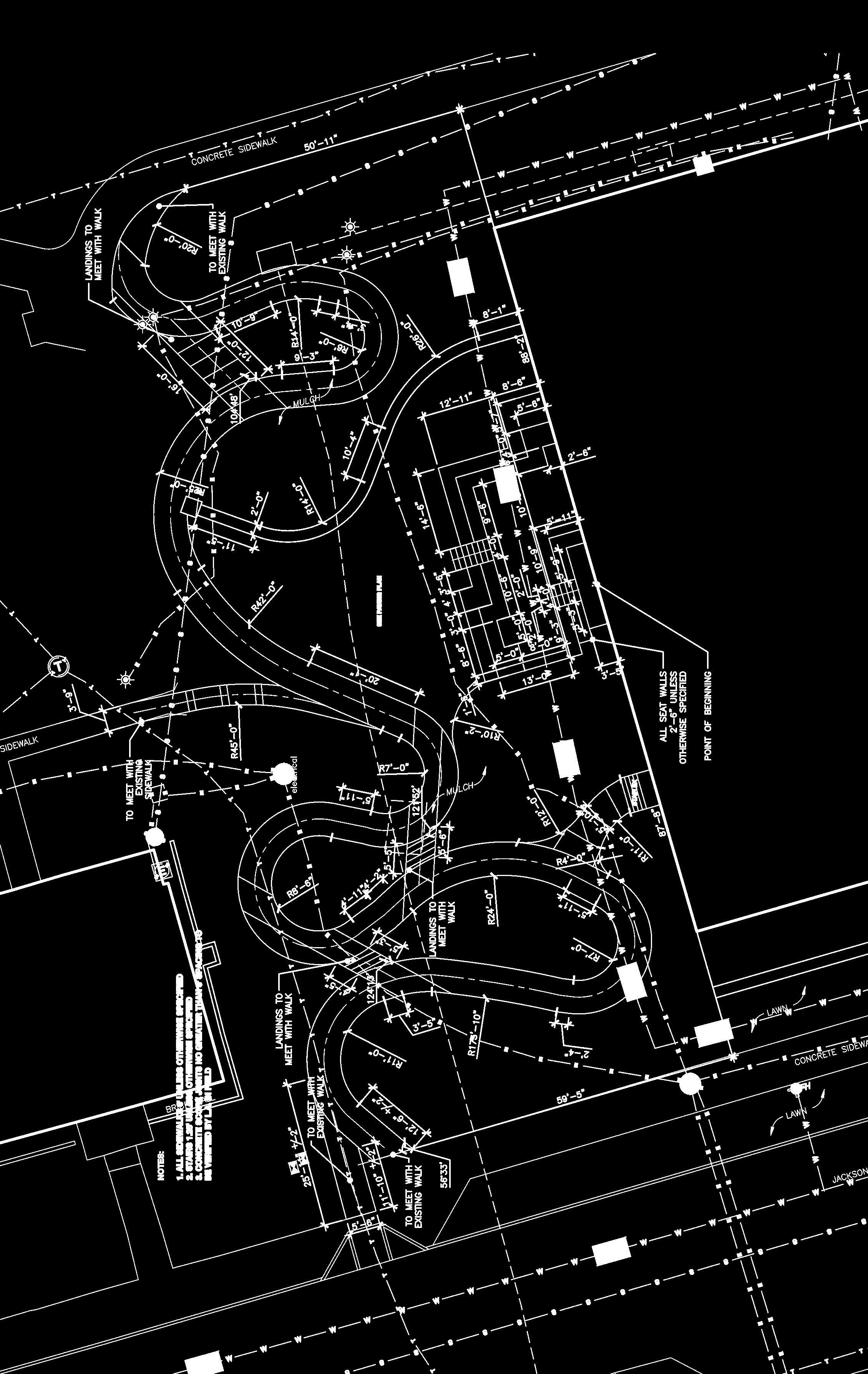

REVAMP
HALYCYON
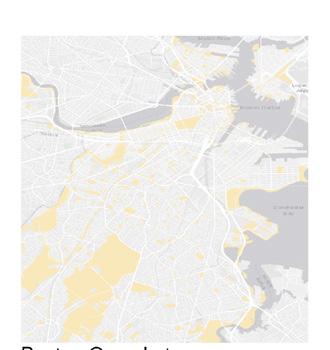
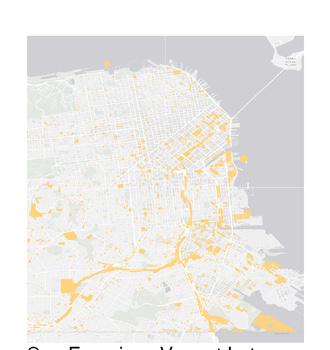
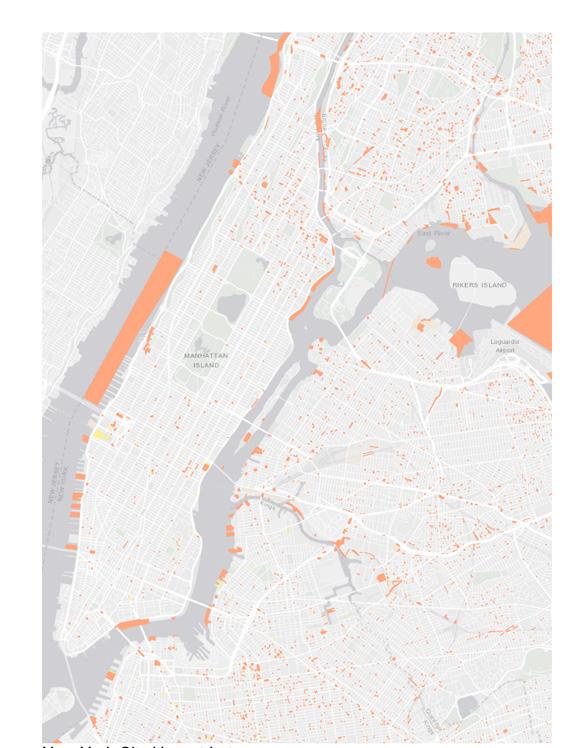
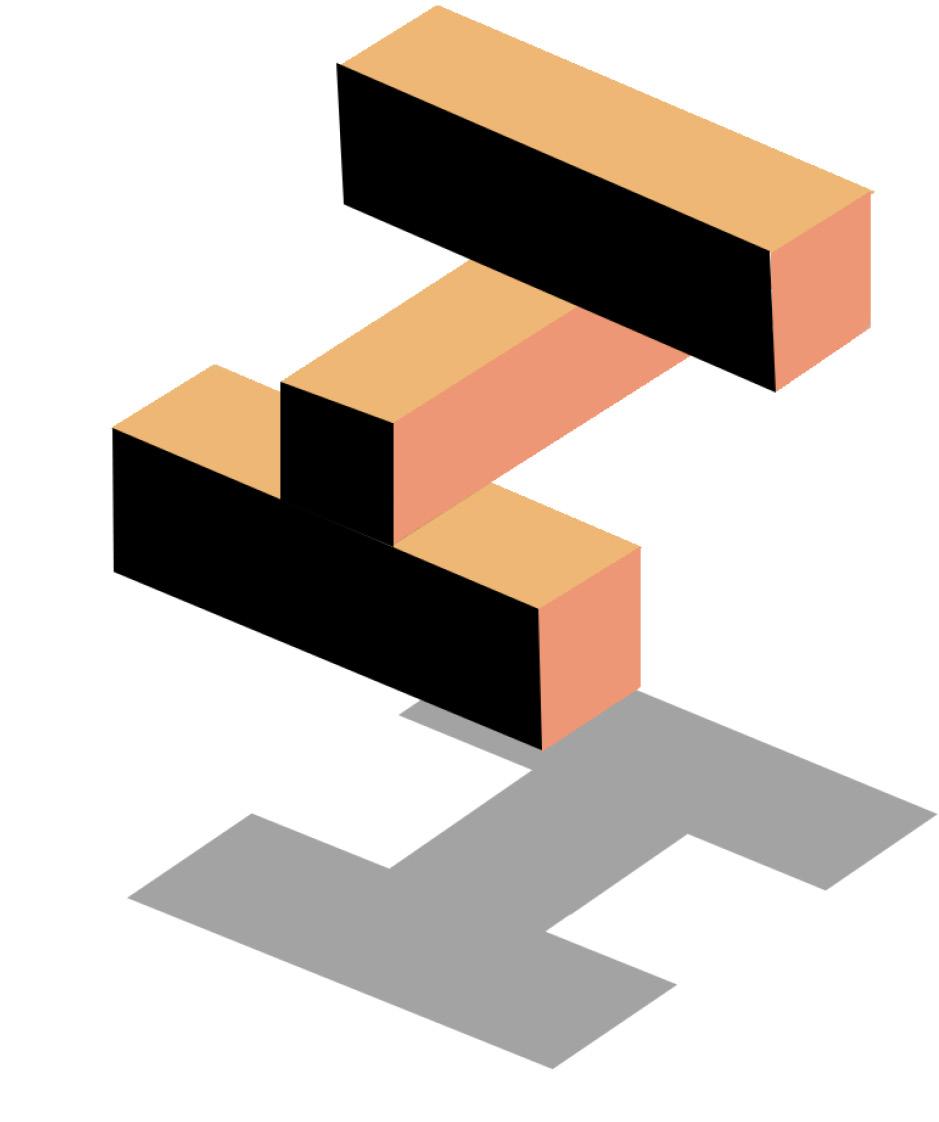
Modular homes can provide students with a balance of indoor and outdoor spaces. Pockets in the space are created by the Tetris style stacking of the containers and create interesting spaces and views to walk through on each floor. The first and third floors on site function as the bedroom and study spaces for individual students. Each student has access to a window with a view outside of their bedroom above their study area. The second floor on site includes the living room, kitchen, and bathroom for the students to use as a common area. This floor has direct access to the large patio extension outside of their container. This patio connects all the modules and provides a large area to host student gatherings or a place to hang out with a group of friends. There is a ramp along the interior of this space that provides ADA access to the second floor and creates a central focal point. The paving pattern used is a further continuation of the Tetris style blocking that the container configuration is based off of.

REVAMP
SPRING 2021
PROCESS GRAPHIC
VACANT LOT MAP (GIS, PHOTOSHOP)
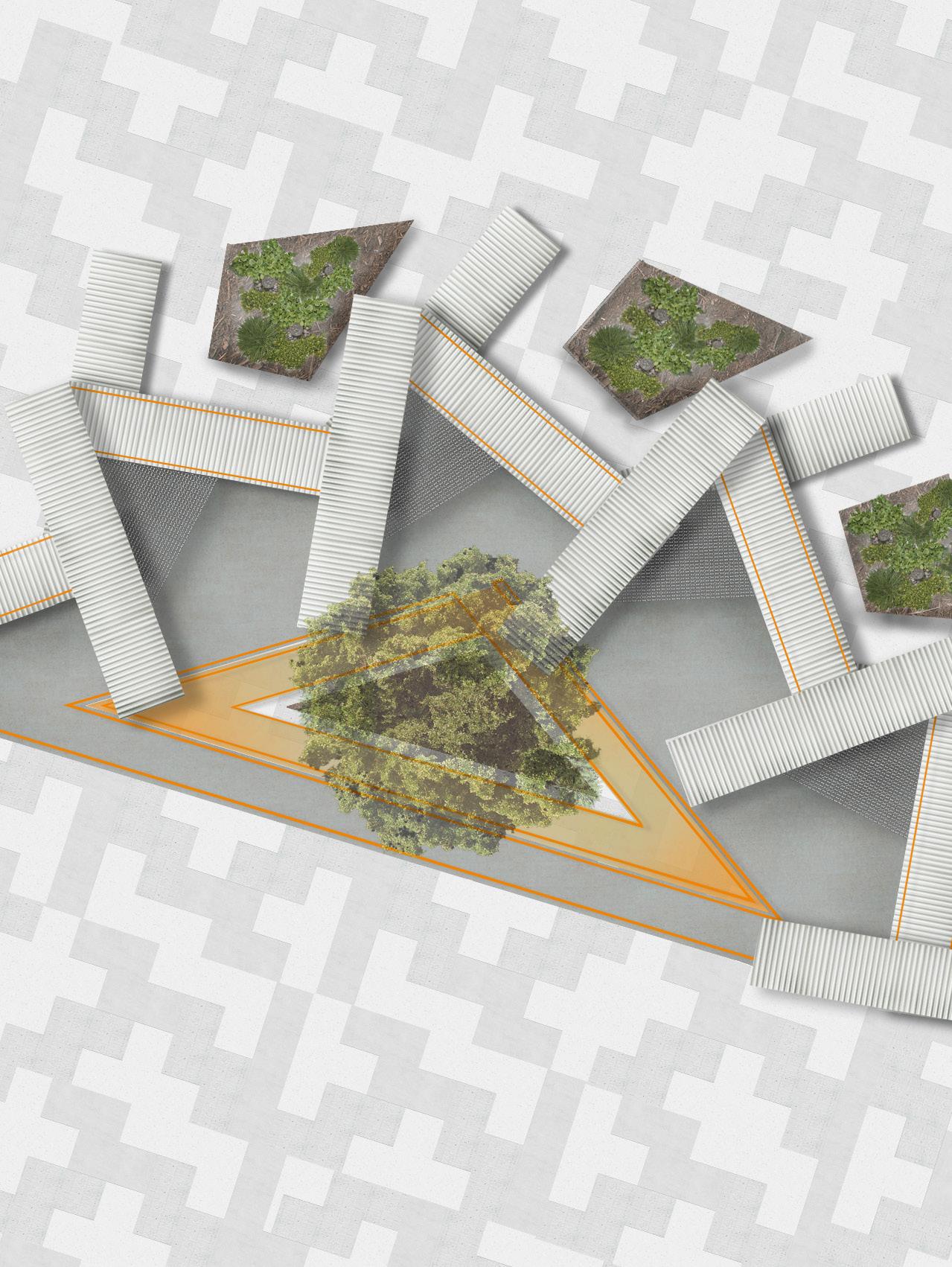 MODULAR DORMS
RAISED PLANTERS
ROOFTOP PATIOS
RAISED PATIOS
PERGOLA
MODULAR DORMS
RAISED PLANTERS
ROOFTOP PATIOS
RAISED PATIOS
PERGOLA
REVAMP
RAMP
The configuration of each of the containers allows for maximum function in the minimal interior space. Using the offset stacking, the containers are able to host four students for every three containers, including a kitchen, living room, and outdoor patio.
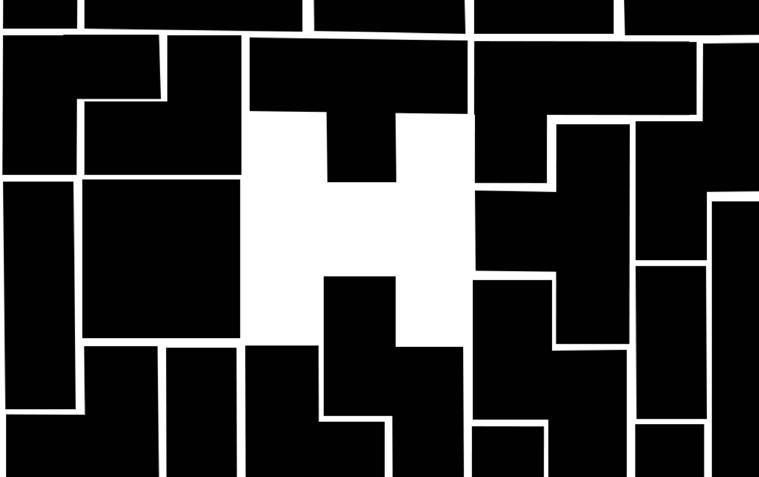
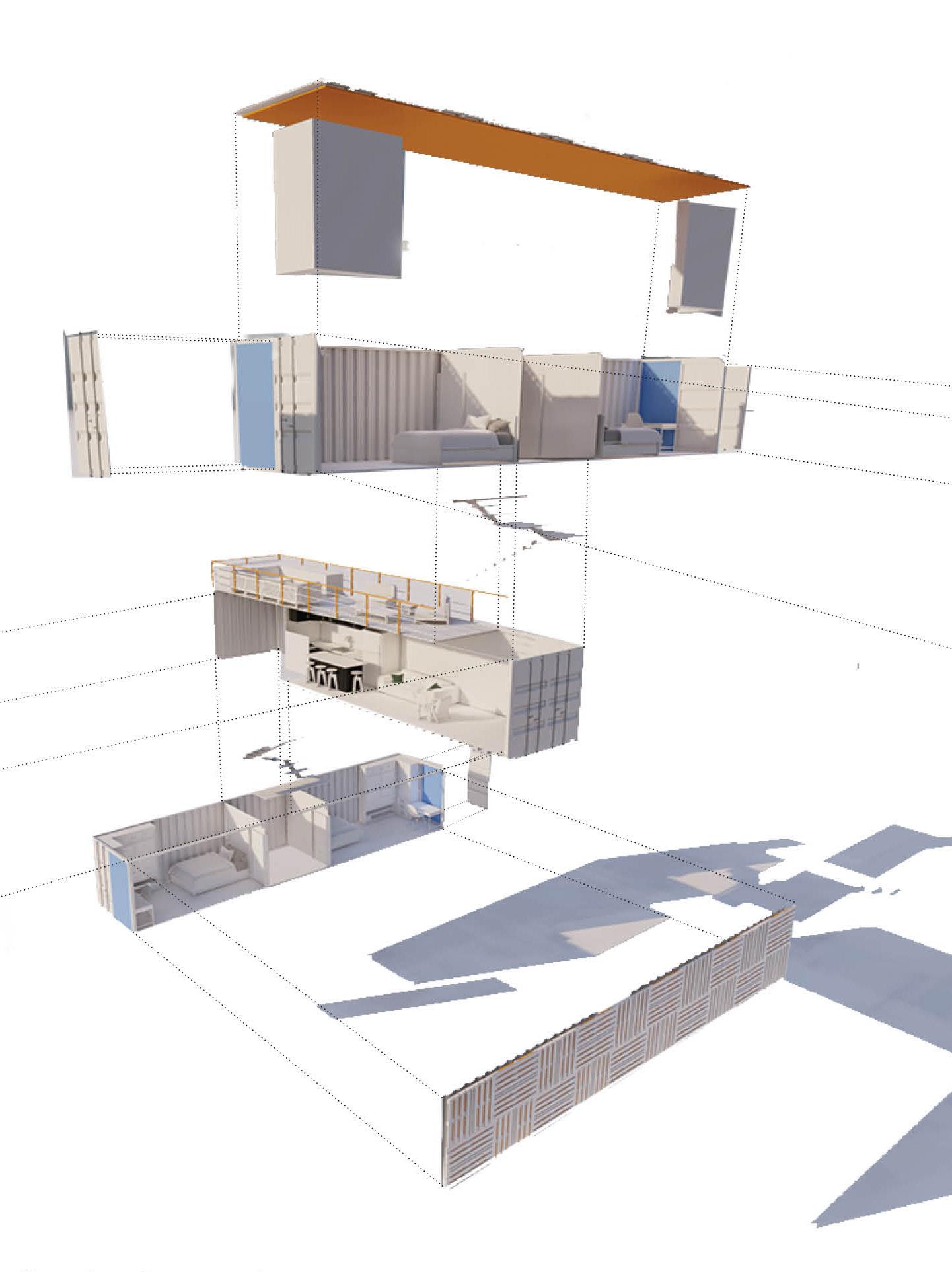

HALYCYON Internal
Architecture
EXPLODED
AXON 3D GRAPHIC IN SKETCHUP
REVAMP FLOOR 1 FLOOR
FLOOR 3
2







































































 PERSPECTIVE
PERSPECTIVE


























 TEEPEE PLAY AREA
INTERACTIVE STREAM
PARKING AND DROP OFF LANE EAST SIDE LIBRARY
TEEPEE PLAY AREA
INTERACTIVE STREAM
PARKING AND DROP OFF LANE EAST SIDE LIBRARY















 MODULAR DORMS
RAISED PLANTERS
ROOFTOP PATIOS
RAISED PATIOS
PERGOLA
MODULAR DORMS
RAISED PLANTERS
ROOFTOP PATIOS
RAISED PATIOS
PERGOLA


