








An aspiring architectural designer with a strong passion for graphic design. Recognized achievements of national and international significance. Skilled and certified in Revit, Illustrator, Sketchup, Lumion, and freehand sketching. Recipient of various titles, including honors at graduation and awards in multiple international competitions. Committed to creating elegant architectural solutions, aesthetically and functionally.
Alexander Anderson Meidianto
Petra Christian University Bachelor of Architecture | 2020-2024 Graduated with honors (First class)
July 8, 2002
alex.meidianto@gmail.com | alex.mei@aol.com
+62 822 3333 4950
www.instagram.com/alexanderson.mei
www.linkedin.com/in/alexmeidianto www.linktr.ee/alexmei
Renzo Piano
Moshe Safdie
Norman Foster
Richard Rogers
Ken Yeang
Bjarke Ingels
Santiago Calatrava
Archplay 2020
International Student Competition in Architectural Design and Construction of Bamboo
Sayembara Desain BEM 2021
Sayembara Aksi Reaksi 2022
M4 2022 Top 3 Selected Designs
Numero Uno 2023 Selected Designs
Architecture Festival 2023
International Studio with Silapakorn University, Top 3 Projects, Thailand
Domestic 12th ACARA
The 12th ACARA, Taiwan
Archiray X
Adobe Illustrator Course Certificate: Art Deco Style for Digital Illustration
Architectural Illustration Course: Humanize the Design of a Space
Architectural Drawing Course: From Imagination to Conceptualization
Autodesk Revit Course Certification: Beginner to Intermediate level
Freehand Sketching
Autodesk Revit
Sketchup
Lumion
Adobe Illustrator
Adobe Photoshop
Adobe After Effects
Adobe Premier Grasshopper
Rhinoceros
by Mads Berg, Denmark by Marcelo Marttins, Brazil by Pavel Fomenko, Norway by Steve Clancy, The UK

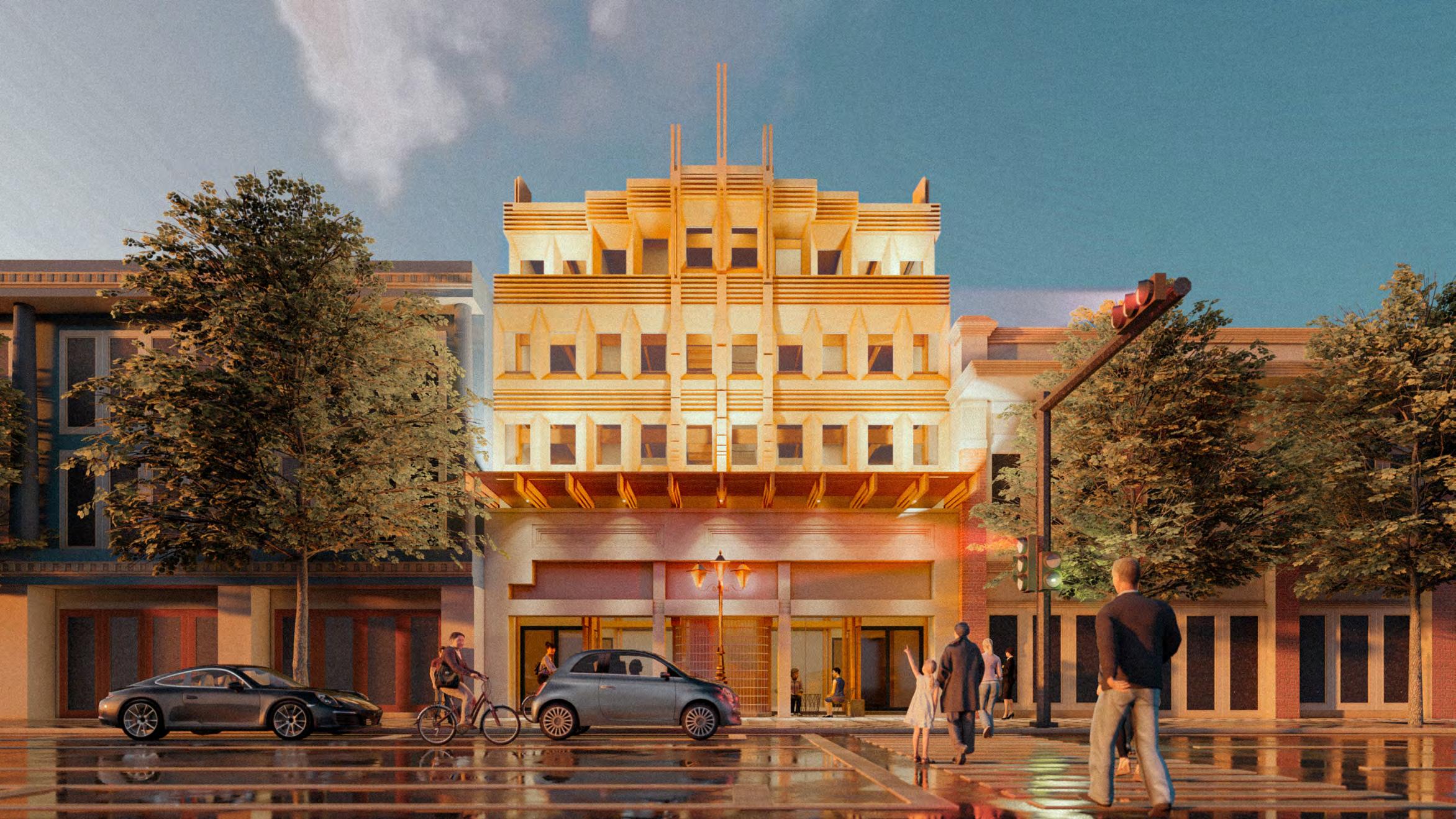

Curriculum Vitae
Contents
Interleaving Terraces
Praban Music CoSpace
Urban Patcher Tunjungan
Elysium Retreat
Creative




Brief Overview
A new, nature-filled residential typology
This project proposes a mixed-use development in Central Surabaya to address the growing urban heat island effect while meeting the city's housing demands. By transforming a vacant parking lot into a residential-led complex, the project incorporates nature-based design principles to create a sustainable and comfortable living environment. The development features two terraced towers with innovative architectural elements like light shafts, hanging gardens, and a skip-stop corridor system to optimize natural light, ventilation, and energy efficiency. The design draws inspiration from both modern and traditional Indonesian architecture, resulting in a distinctive building form that provides shade and contributes to the city's skyline.
-7.264, 112.749 | Jl. Pemuda | 13,325 m²
Surabaya, Indonesia
Residential-led mixed-use
85,266 m²
150 m | 45 storeys (basement included)
Final Thesis | 8th semester
Rully Damayanti, ST, MArt, PhD
Superjury* nominee

A brownfield site Residential-led mixed-use
The site sits on a big parking lot next to Kalimas River that runs through Central Surabaya. This part of the city has been dealing with a rise in its Urban Heat Island (UHI) index, which is caused by the annual growth of the city.
This is worsen by Central Surabaya’s lack of open green spaces, with only 4.65 m² of open green spaces per capita. As a comparison, Singapore has 66.0 m² of open green spaces per capita, and Vienna has 120.0 m².
The idea is to transform this sea of concrete into a downtown oasis. To do so, this project tries to revive the area by adding new pedestrian activities, and programs such as commercial, retail, restaurants, and cafés.

01 The Site
A parking lot, by the riverside, in the middle of the city, surrounded by landmarks, shopping malls, and offices.

04 Splitting The Towers
Each tower is split into two parts, leaving a void in the middle. This void allows for a better views, natural light, and airflow.

07 Hanging Gardens
Bridges, dotted by lush tropical plants connect both masses of each tower. They reduce heat, noise,and pollution.
New residential
On top of that, two residential towers are put into place as an anwswer to the growth of the city. However, to respond the growing UHI problem, a new residential tower typology is proposed. Vegetation, light, air, and water are

02 Reviving The Riverside
The plan is to breathe life into the area by adding pedestrian oriented mixed-use complex.

05 Terraced Arrangement
Each mass is subtracted proportionally in order to create better views to and from the river.

08 Interleaving Units

Units are interleaved with one another to give at least two openings to each unit; ensuring natural ventilation and lighting.
manifested into the design by the help of several green design features. Diagonal light shafts help transmit daylight into the deepest parts of the structure, while hanging gardens provide spaces for Every dwelling units in both towers has

03 Two-tower Typology
A two-tower typology is selected for its compatibility with the shape of the site. It’s then oriented to the sun’s movement.
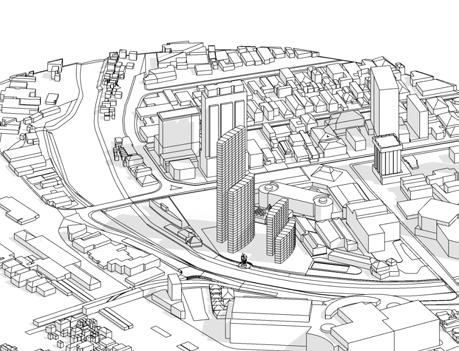
06 Perpendicularity to The River
Each mass is oriented perpendicularly to the natural bend of the river as a gesture to the river itself.

09 The Envelope
An array of shading devices shrouds each tower, forming an energy saving, semi-transparent skin.
at least two openings; allowing for adequate natural lighting and cross ventilation in every unit which creates a healthier and more energy-efficient environment.


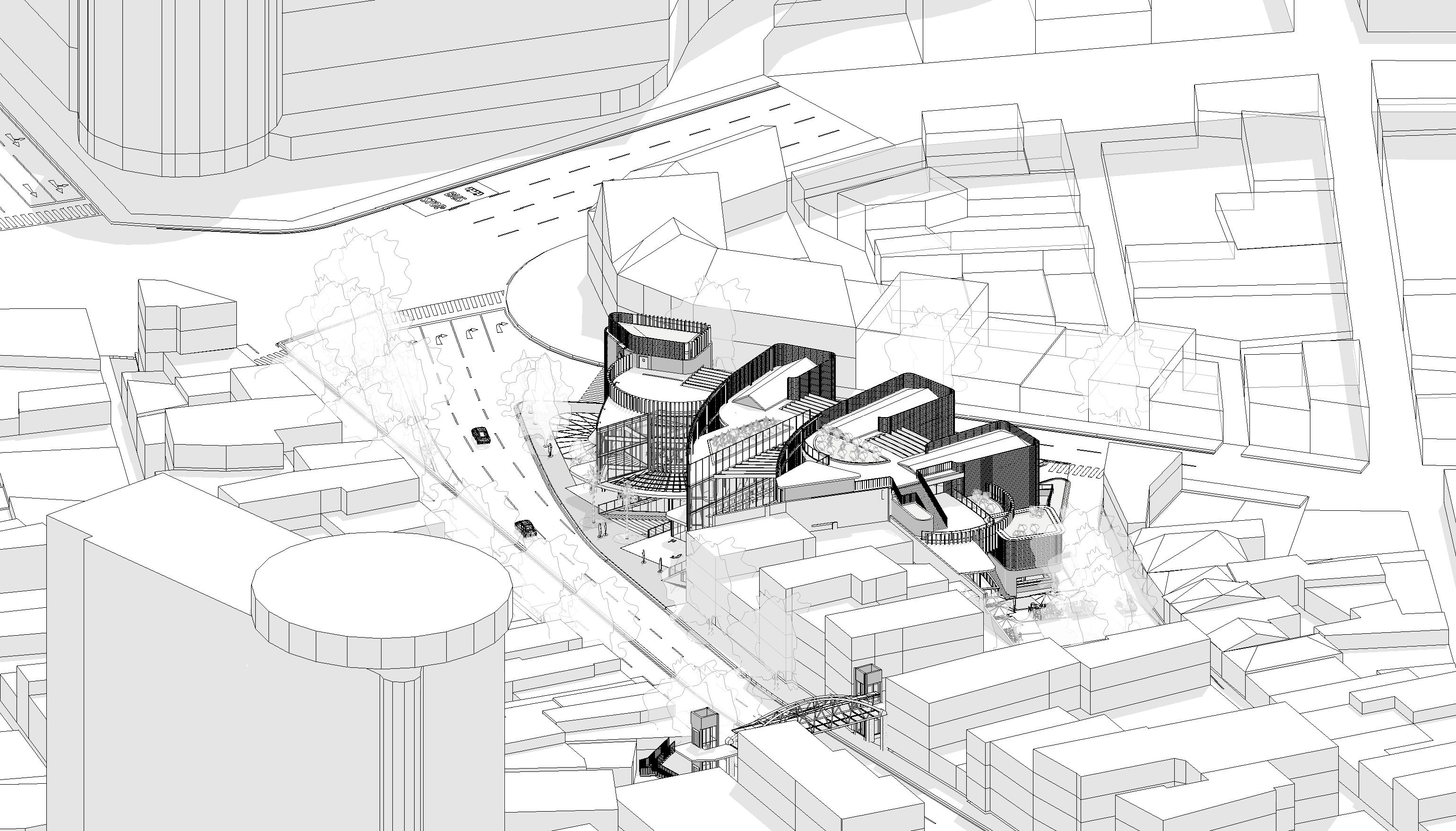

Sky bridges, used as the backyard of each unit are filled with lush greeneries; stacked upwards in a terraced manner. They help with reducing noise, filtering out pollution, and creating a pleasant living environment.
In the absence of the hanging gardens, a series of diagonally continuous voids penetrates through. These diagonal light shafts exposes the innermost parts of the building, improving the quality of natural light and ventilation throughout.
Encapsulating the living environment within both towers, is an array of shading fins; working to minimize direct sunlight. Its overall form, inspired by local architecture, gives birth to a new vernacular icon in the city’s skyline.
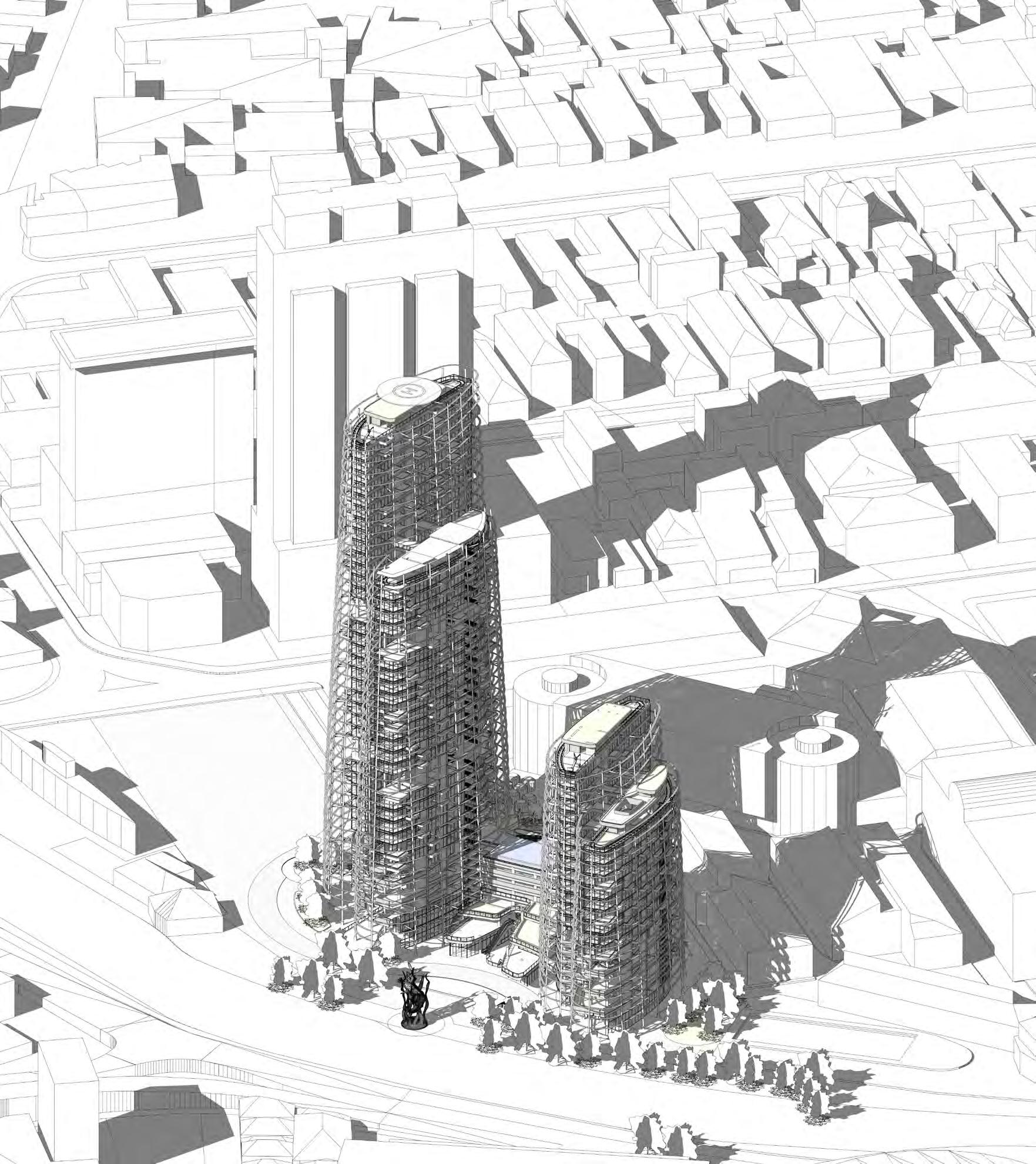









“I think buildings should imitate ecological systems. Ecological systems in nature before we had human beings interfere with them exist in a state of stasis – they are self-supporting, self-sustaining.”
Ken Yeang

Brief Overview
Nestled in the heart of Surabaya, the historic Praban Street has long been a vibrant hub for all things music. A bustling marketplace for musical instruments and accesories, this iconic street was a haven for musicians, artists, and music enthusiasts. However, over the years, Praban Street began to loce its vibrancy as shops and vendors closed down one by one; as a result, Surabaya as a whole began to lose its musical identity. By preserving the legacy of Praban Street and offering a platform for local musicians, this project rekindles the melodies that once defined Surabaya. As the historic street comes alive once more, the city rediscovers its lost musical identity, harmonizing with the tunes of the past and the songs of the future.
-7.255, 112.734 | Jl. Praban | 2,400 m²
Surabaya, Indonesia
Cultural Center, Community Workshop 4,130 m²
Project Tutor Awards
Symbolic Arch. Studio | 6th semester
Livia Hariyanto ST, MT
2nd Place Domestic ACARA* 2023
Finalist International ACARA* 2023

A street of music, dying
Nestled in the heart of Surabaya, the historic Praban Street has long been a vibrant hub for all things music. A bustling marketplace for musical instruments and accessories, this iconic street was a haven for musicians, artists, and music enthusiasts. However, over the years, Praban Street began to lose its vibrancy as shops and vendors closed down one by one. To compound this issue, the city of Surabaya faced an identity crisis in the realm of music due to a blanket ban on certain musical activities in the 1990s. The local music scene, once a thriving ecosystem, had withered away.






musical identity. This excavation results in the creation of several sunken plazas and amphitheaters where musical performances are to be held.t

starts from the central spine, which acts as a circulation hub, then it radiates outwards to all directions. This “explosion” is then segmented according to the dimensions of surrounding buildings
Breathing a new life to the
In this grim scenario, Praban Music Cospace emerged as a ray of hope, aiming to address these challenges in a novel and innovative way. This unique community center seeks to breathe new life into Praban Street while also reviving



Surabaya's musical identity. At the heart of the Praban Music Cospace concept is the idea of blending the traditional with the modern. The community center retains the street's historic charm by providing a space for musical instrument
shops and related businesses to thrive. These shops act as both guardians of tradition and purveyors of quality instruments and accessories.

Isometric Southeast Jl.



Isometric Northeast Jl.



However, the innovation doesn't stop there. This project introduces a new type of co-working space exclusively designed for bands and musicians. It combines studios, musical instrument shop, and existing local craftsmanship


to collaborate under one roof, in a professional, creative, and inspiring environment. This holistic approach makes it a testament to the power of community-driven initiatives in fostering positive change on multiple fronts,
making it a model for communities around the world looking to promote sustainable development while honoring their unique cultural heritage. Co-working Space, but for Music!



A Unique Approach to Sustainability
Guided by the United Nations Sustainable Development Goals (UN SDGs), this project takes an innovative approach to tackle the issues. While climate action remains vital, Praban Music Cospace places an emphasis on social, cultural, and institutional sustainability.





This multifaceted approach aligns with multiple UN SDGs, contributing to a holistic transformation of the community. With the project's dedication to enhancing the quality of education through music (SDG 4), creating job opportunities and boosting the local economy (SDG 8), supporting industry, innovation, and infrastructure
(SDG 9), reducing inequalities within the community (SDG 10), ensuring sustainable cities and communities (SDG 11), promoting peaceful and inclusive societies (SDG 16), and forging partnerships for the goals (SDG 17), Praban Music Cospace transcends the traditional boundaries of sustainability.



“Music

Brief Overview Located in the in the middle of the hustle and bustle of Tunjungan Street, an architectural work, fills the neglected voids of the urban fabric. This project reflects the bygone architectural image, while at the same time it projects a vision of sustainability for the future. A mixed-use building, stands in a 160 m² brownfield, not used to its fullest potential. Inside, there are two commercial spaces and six residences. This building is designed with sustainability and placemaking in mind; using engineered timber that is arranged in an Art Deco styling; a style that is prevalent throughout Tunjungan Street. By placing it in in the historic main street of the city, this architectural work would be able to promote the qualities and possibilities of engineered timber to the masses.
-7.259, 112.738 | Jl. Tunjungan
Surabaya, Indonesia
Historical Adaptive Reuse, Mixed-use
160 m²
288 m²
Project
Personal Project 8th Semester February 2024

The construction industry in Indonesia is dominated mainly by concrete and steel. In worldwide scale, this unsustainable practice contribute to around 40% of carbon emissions every year.






According to the construction material pyramid, which displays the carbon impact each material has, concrete emits 288.00 kg.CO2/m³; meanwhile, wood, the most abundant material in Indonesia, if properly done, absorps 610 kg.CO2/m³.
Unfortunately now, wood for building construction is frowned upon in Indonesia, as it is seen as being a weak material. However, with the advancement of technology, a new type of wood is here: Glulam & CLT.
In Europe, they have produced and used en-masse some time. In Indonesia, Glulam has only been by PT Woodlam in Jakarta,





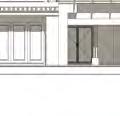






already been en-masse for quite Indonesia, the production of started since 2015 Jakarta, Indonesia.
With a local producer of Glulam and CLT, the Indonesian construction industry has no reason not to switch over. However, the Indonesian people might still not be convinced. How does one change their minds?
The idea of this project is mainly to educate and reintroduce wood to the Indonesian people. This can be done by exhibiting the good qualities of Glulam & CLT through a work of architecture that contributes positively to the city.
Finding the right brownfield sites in Jalan Tunjungan which has high potential in terms of foot traffic and visibility.
Introduce Timber!
“Patching” the site with a new development, constructed with mass timber, implementing adaptive-reuse techniques.
Absorp
Surroundin g
Absorbing the style of the surrounding architecture aesthetics to maintain visual connection with the local context.
Scouting for the ‘dead zones’ 01 02 03 04
Revive the Site!
Bringing life to the site, while also promoting a new, ststainable alternative way of building.



wood, and it’s local! But how do we convice people? We should show its good qualities!A mass timber redevelopment!
The idea is to search and find “voids” in the urban fabric, and then “patching” it with a mass timber redevelopment; therefore giving life to a previously dead space, through the consturction of a sustainable work of architecture.















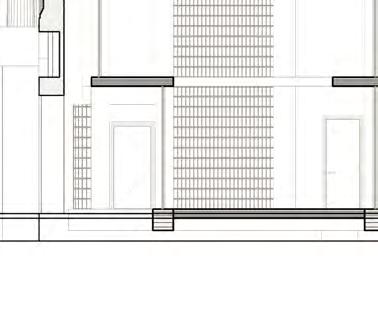










To Conclude
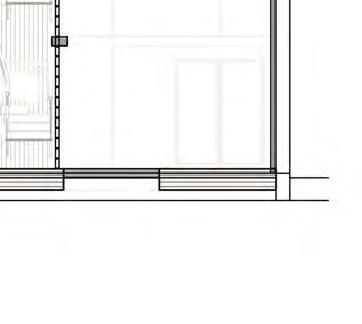
This project exists to educate and demonstrate that mass enginereed timber construction is the right answer to the issue of sustainability and carbon emission.
Ths project aims to abolish people’s negative perception about wood construction. This is done through “patching” brownfield sites, by placing a sustainable piece of architecture that also prioritizes aspects of beauty; giving the site a new life, made sustainably.

Why Tunjungan Street?
One of the goals of this project is to promote engineered timber in Indonesia, particularly in Surabaya. Therfore logically, the site with the highest rate of pedestrian activity was chosen.

Why the Mixed-use
The combination of commercial and residential spaces, results in a lively urban phenomenon; creating an active, breathing, and dynamic environment, full of life.

Why not using a more local material, bricks for example?
Although bricks are more local to Surabaya (it does not require as much transport), the production of bricks emits far more CO2, than just simply exporting wood from another province. (math-proven)
How about the Transport and the Assembly of Timber?
Mass timber products are prefabricated to size right from the factory; then it is shipped to the site in crates, ready to be assembled right away. (efficient, brief, and less-polluting)
200
Wood
Prefab. Facade
Glulam awning
Timber slats awning
Existing building’s facade
Glass block facade









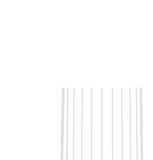
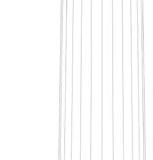









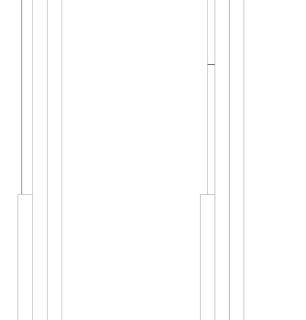





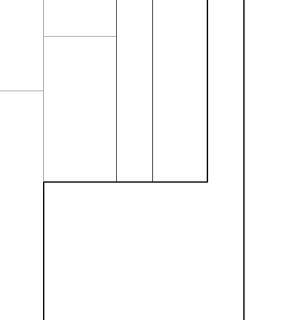
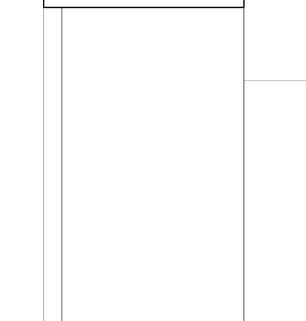





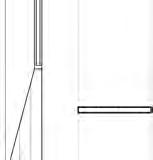




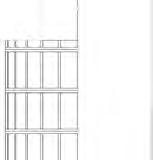
















“A building is not just a shelter, it is a symbol of our culture, our history, our aspirations.”
Cesar Pelli

Brief Overview
Site
Site Area Floor Area Type
Project Tutor Award
Nestled in the holiday town of Batu, this project comes as a modern take on retreat facility. People from every generation could relieve themselves out from the hustle and bustle of the city, to enjoy the nature. Elysium, which comes from a Greek word meaning "a place of ideal happiness", offers a serene environment through architectural intervention; embracing natural lights, sounds, and air; and opening to the views of the surrounding landscapes.
-7.899, 112.533 | Jl. Oro-oro Ombo
Batu, Indonesia
10,188 m²
2,685 m²
Retreat facility
High-rise Studio | 5th semester
Fransiska Wijayanti, S.T., M.T.
Top three selected studio works 2022







“I think buildings should imitate ecological systems. Ecological systems in nature before we had human beings interfere with them exist in a state of stasis – they are self-supporting, self-sustaining.”
Ken Yeang
Brief Overview
Site
The existing site was home to a weird mix of developments, e.g. government office building, a row of shophouses, a gas station and a part of a love hotel. Most of the buildings have little to no value to be preserved for the future, however some of them can still be reused. This new development tries to refurbish and add buildings that would provide the site with new spaces for interaction and gathering, where innovation, creative ideas and communities are born. Enter the Creative Community Hub. This new development has a new, is home to an innovative mix of spaces, such as the co-working spaces, retail areas, entertainment areas, a gym, a library and nap spaces.
-7.290, 112.743 | Jl. Ngagel | 7,000 m²
Surabaya, Indonesia
Adaptive Reuse, Mixed-use 11,400 m²
Project Tutors
Partner
International Studio* | 7th semester
Dr. Feny Elsiana ST, MT
Pheereeya Boonchaiyapruek, PhD
Chayaphol Rungruttanapattana Silapakorn University, Bangkok


“It’s not the buildings, It’s the space between the buildings that are important.”
Hadid
This project has five developments in total, which consisted of renovating the old government,office, the shophouses, and adding new infill designs which are the new 10-story-tall co-working building, a new public pavilion,
and a new outdoor food court area. All of them are all connected by a sunken plaza in the middle of the site. The sunken plaza acts as a mini-ecocell as it is filled with lush vegetation and flowing water feature which cools down

the surrounding microclimate. It also provides spaces for people to gather and chill, particularly on its amphitheater-style seating areas.
Brief Overview
Site Type
Floor Area
Project Tutor Award
The brief calls for a brand new middle class residential complex in Pondok Tjandra, a district of SIdoarjo, just South of Surabaya. It sits upon a greenfield site, adjacent to a school complex and a collection of gated communities. This project tries to add more life and density to the site, by bringing in a mix of commercial activities and residential. It also tries to foster communities therin, by adding communal spaces to every floor. It employs green design features such as sun-shading fins, single loaded corridor, and double roofs in order to combat the tropical heat and reduce electrical consumption. The five towers are dynamically interconnected by its formulation of mass and circulation paths.
-7.350, 112.790 | Jl. Manggis | 2,400 m²
Sidoarjo, Indonesia
Residential 4,130 m²
High-rise Studio | 5th semester
Ir. M.I. Aditjipto M.Arch
Numero Uno* 2023 - First Place


“Architecture is the art of how to waste space.”

Academic


