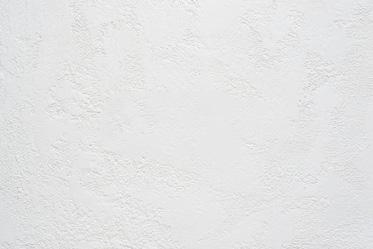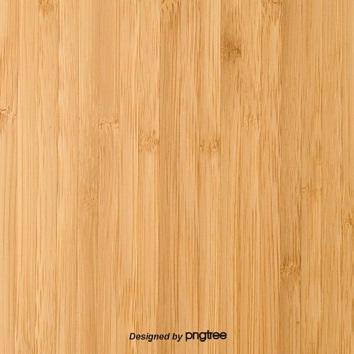Journey
 AJ Jackson
AJ Jackson

 AJ Jackson
AJ Jackson
St. Ignatius Chapel 2
Design Workshops 7 Folding Lofting Bending Hanging
Outdoor Classrooms 16 Cayce Art Center 20 Systematic Variability 24 Fluid 30 Evoluzione 34
This studio project focused on a precedent assigned to each student. As a studio we had to recreate the precedent and understand what the architects thought process was during the design process and also why it was built the way it was. This Chapel was built for worship for the students at Seattle University. I researched and analyzed the St. Ignatious Chapel in Seattle. It was designed to create natural light throughtout the building using sky lights they like to call the bottles of lights. Each one of these ‘bottles’ are angled a certain way making light come to specific places.

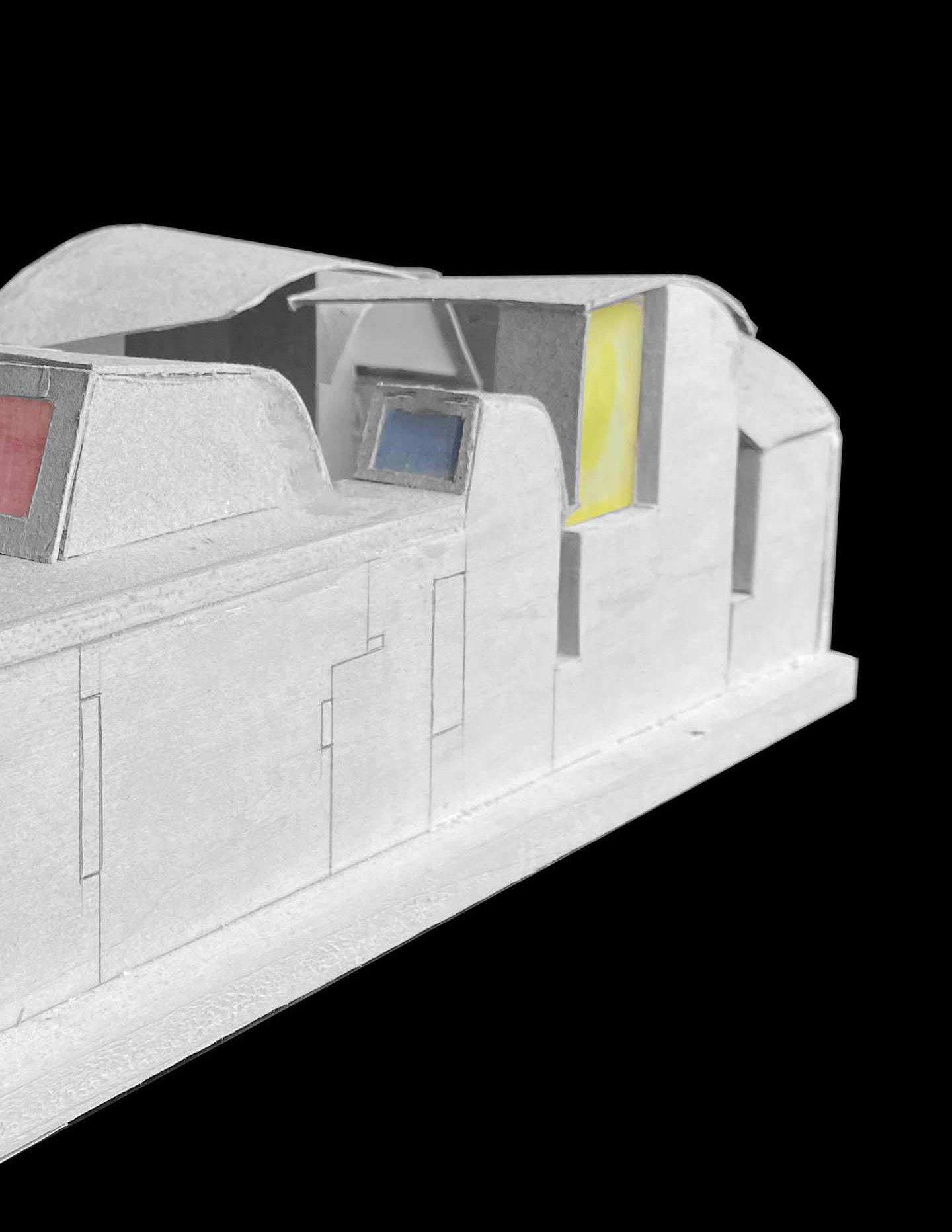
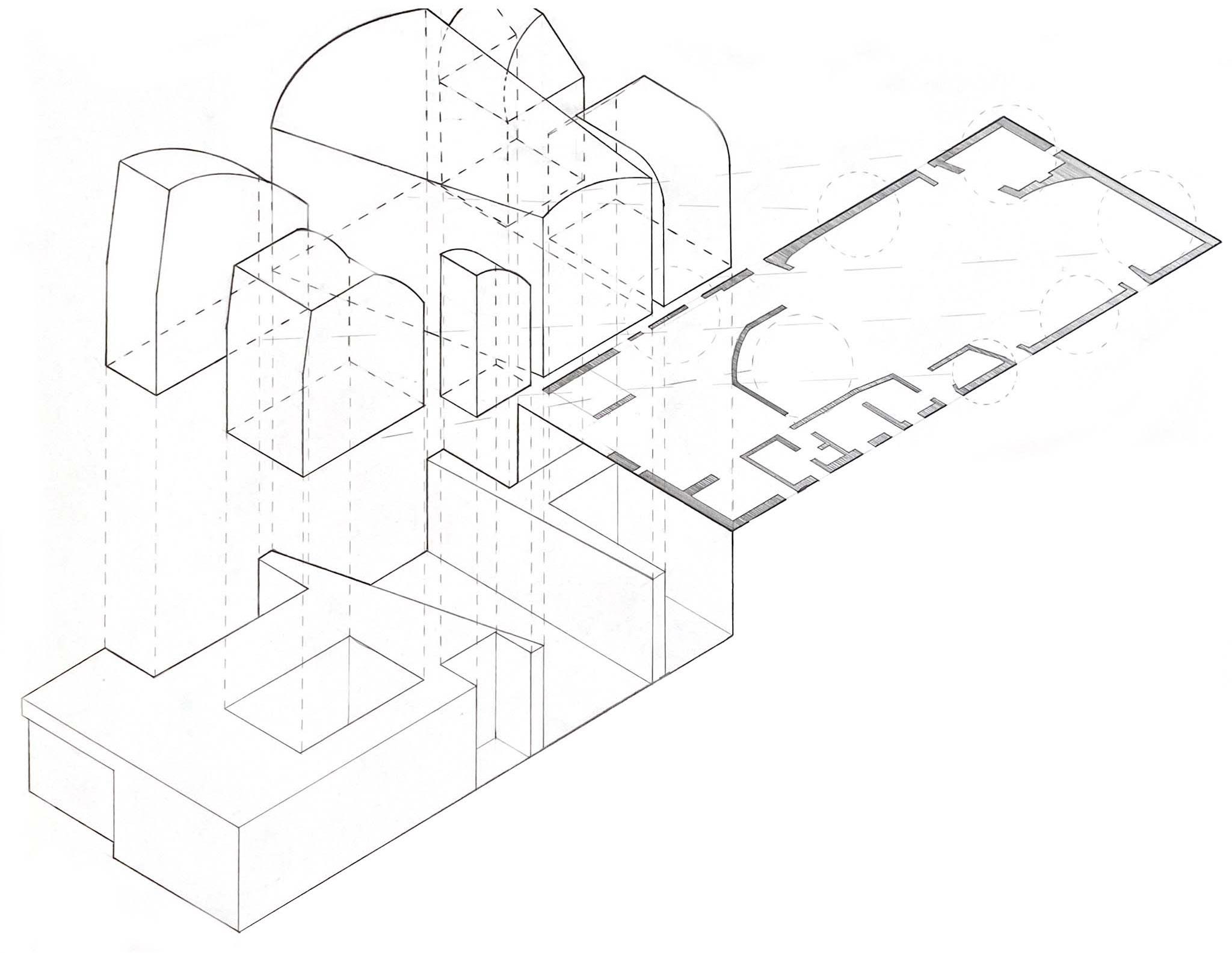
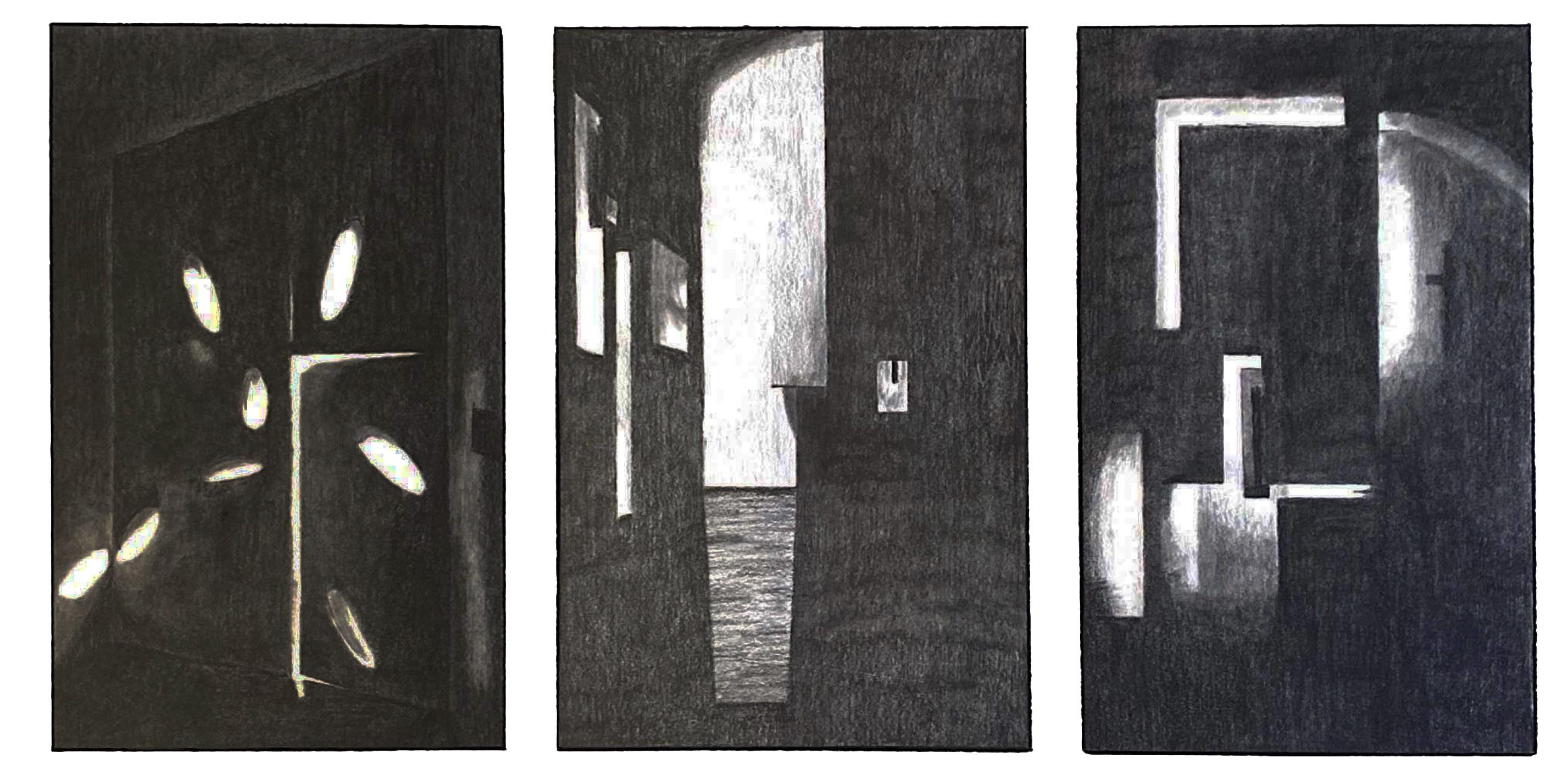


In the beginning of studio we started with a series of workshops that includes designing methods such as folding, lofting, bending, and hanging. These worksops required me to use both analog and digital tools. This allowed me to expand my knowledge and ability in the designing process of architecture. Allowing me to create new and unique buildings in the future.

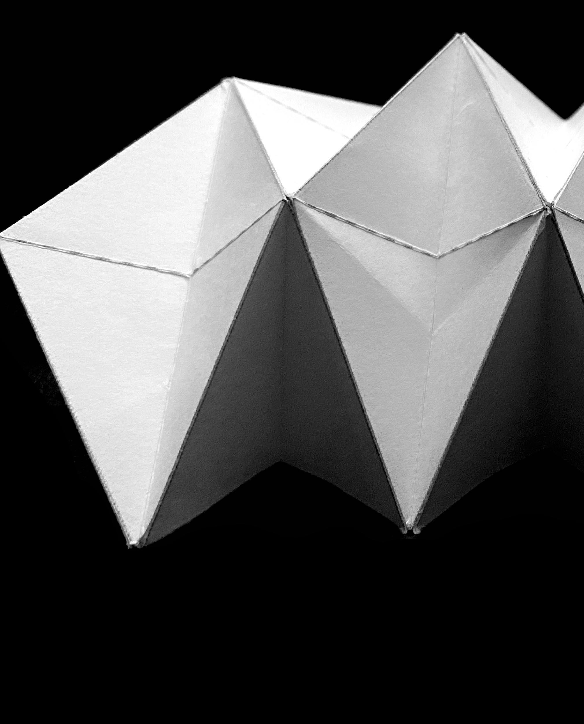


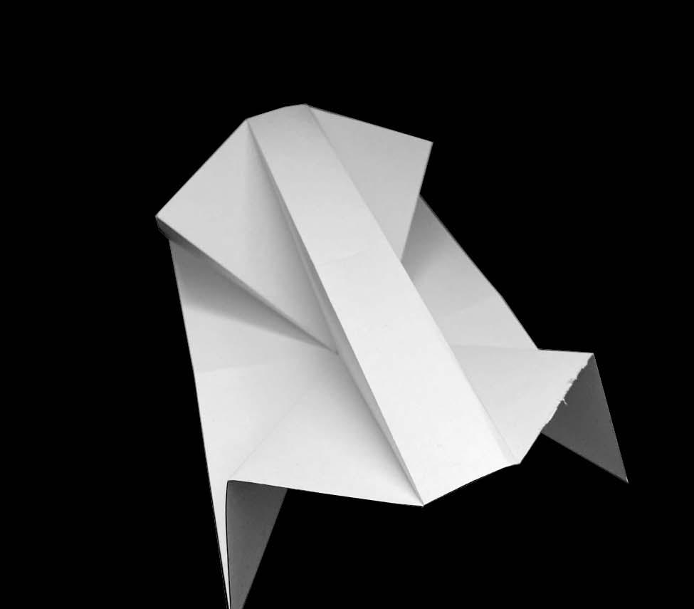
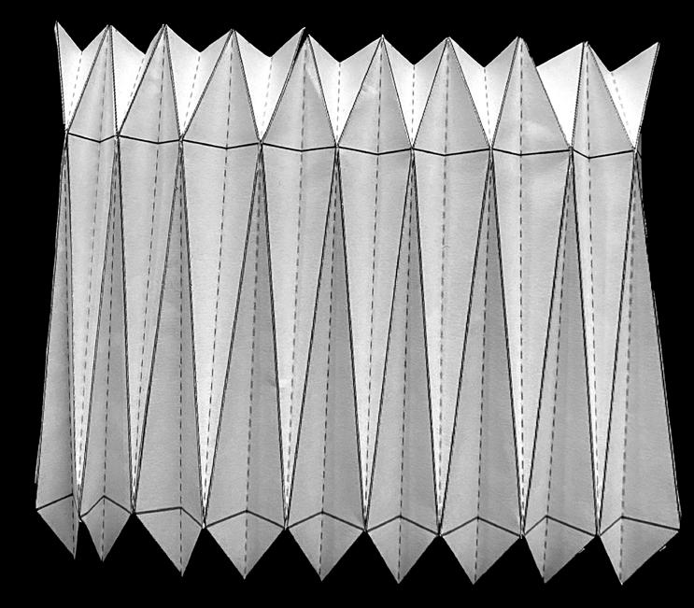


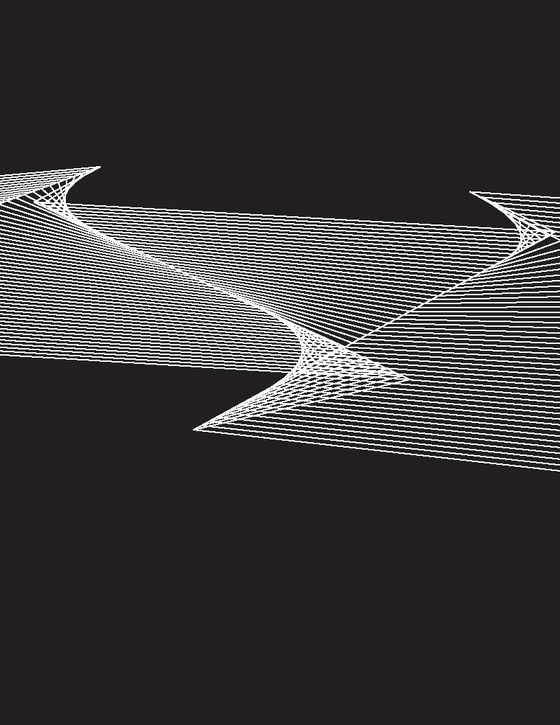
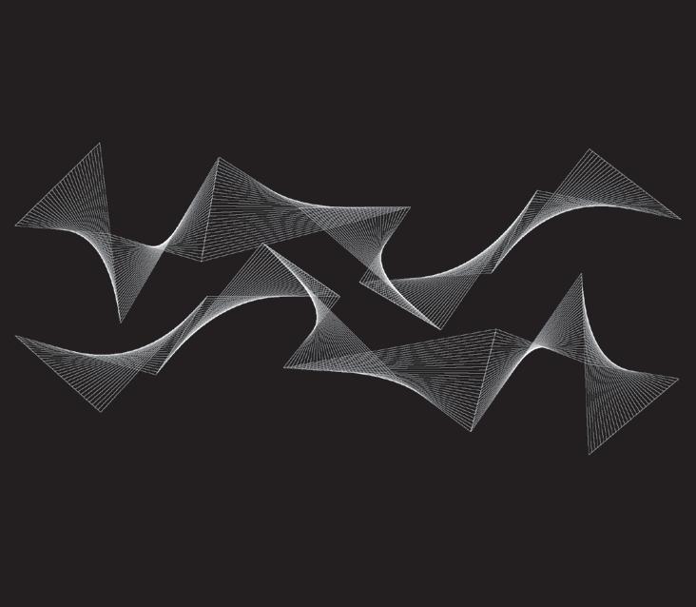
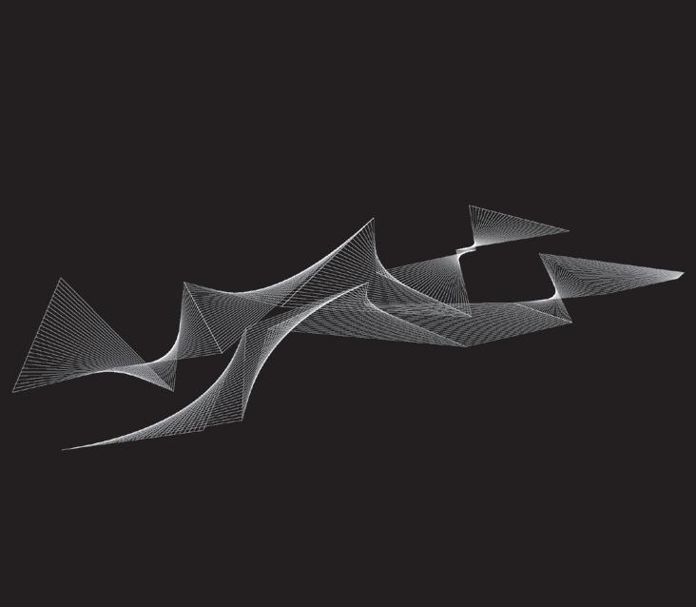
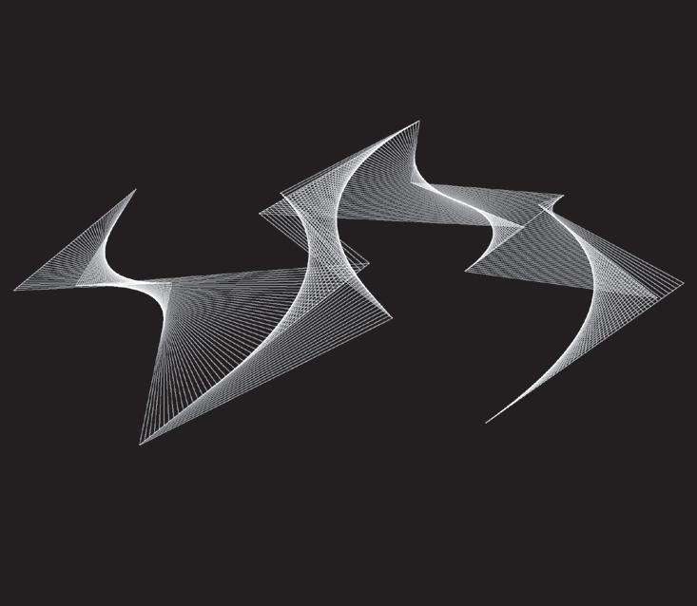
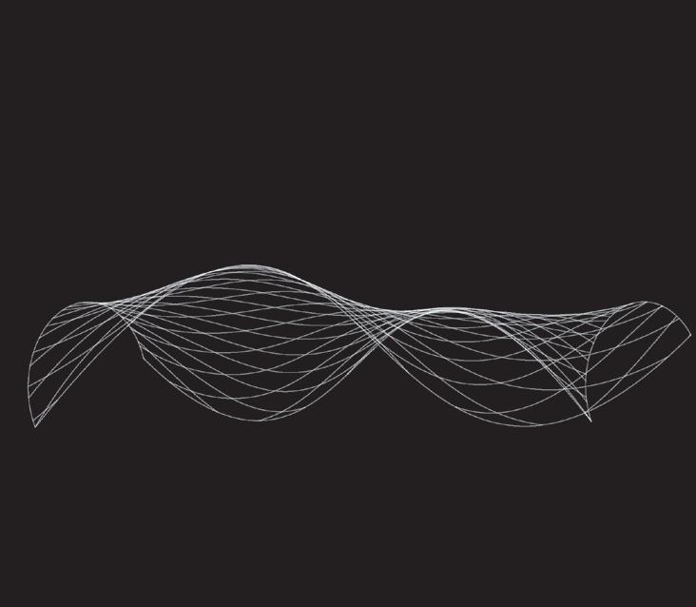
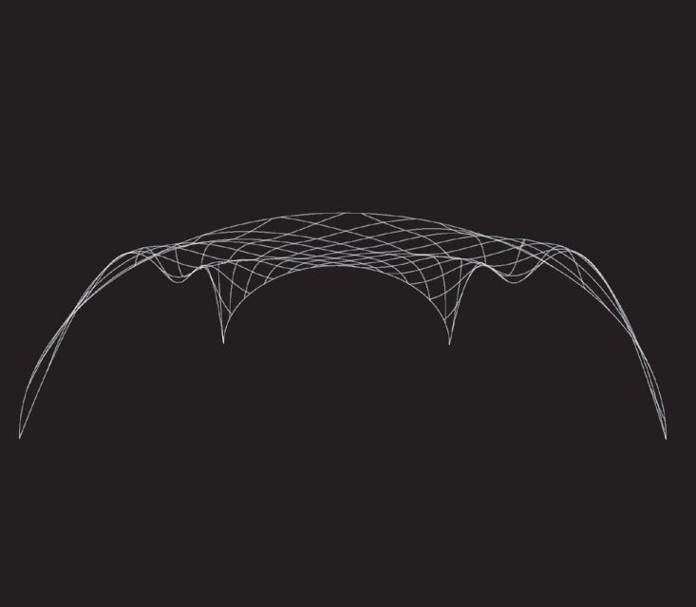
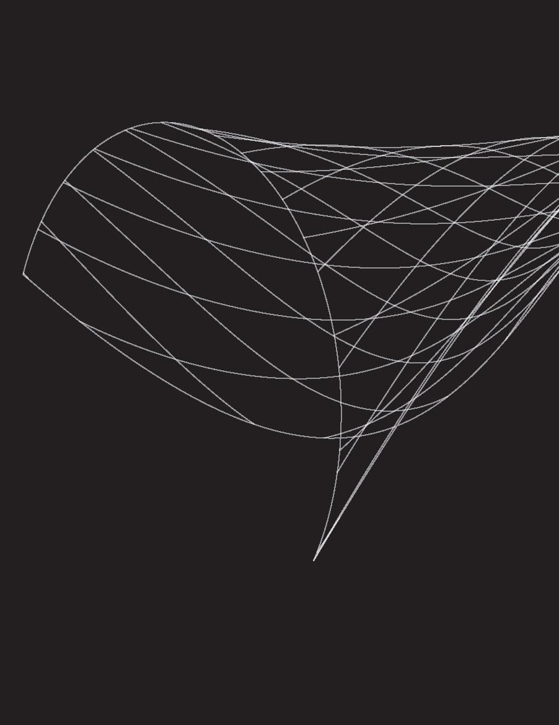



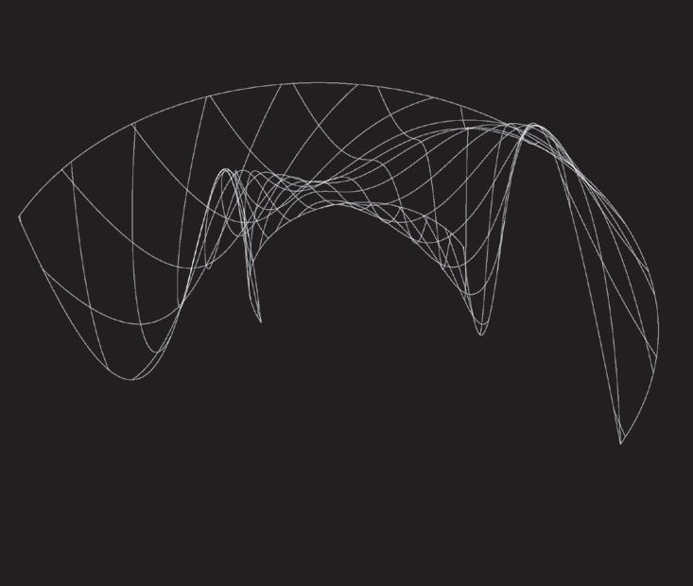
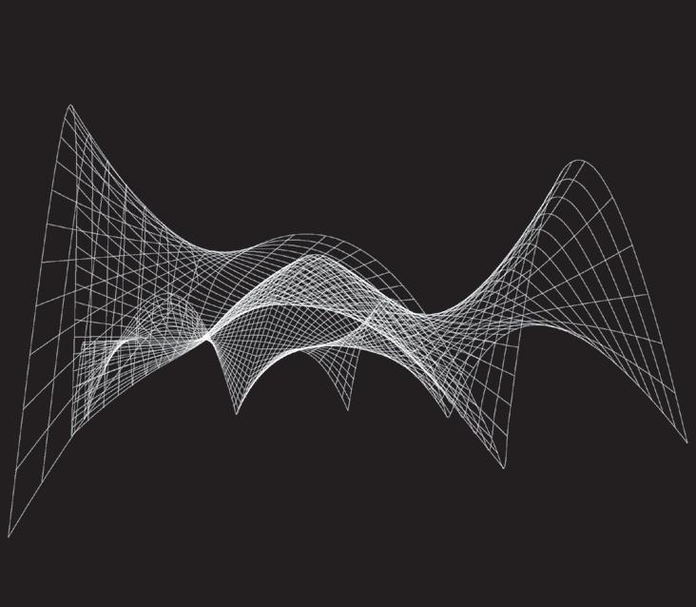
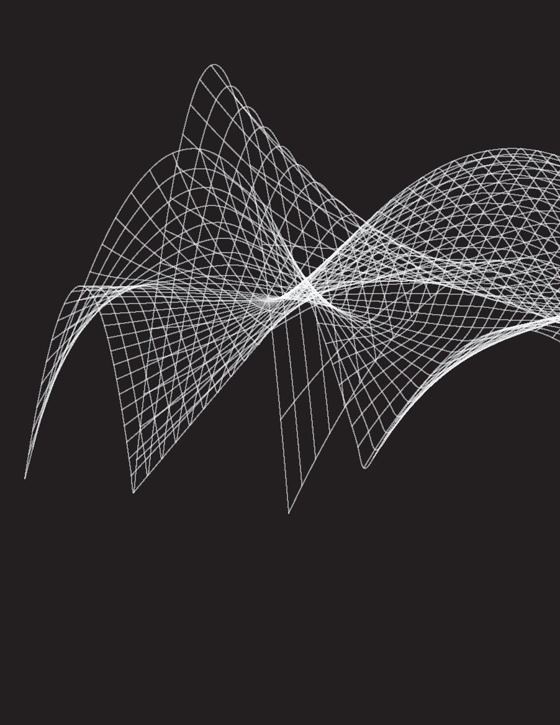
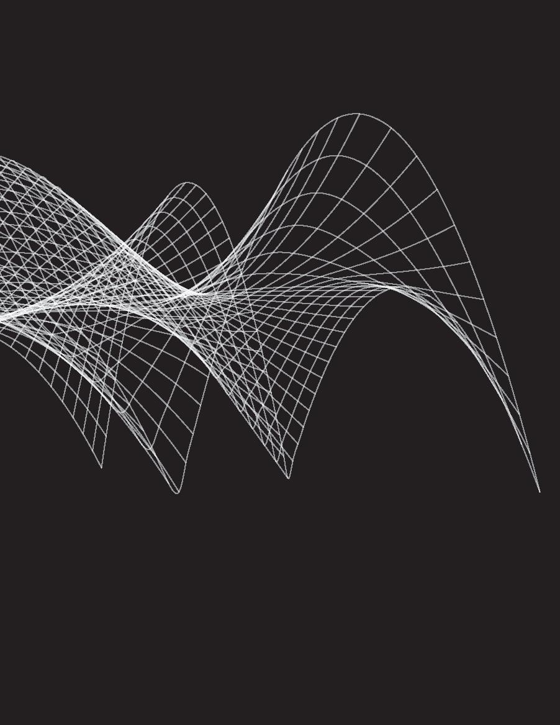
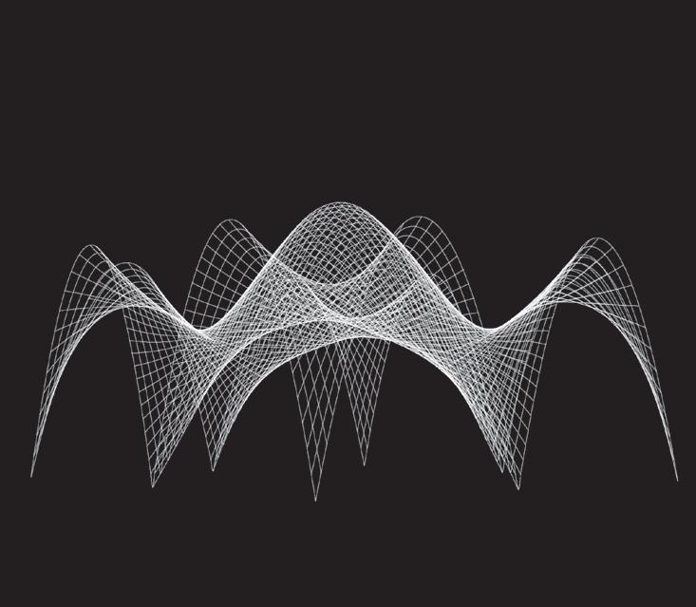



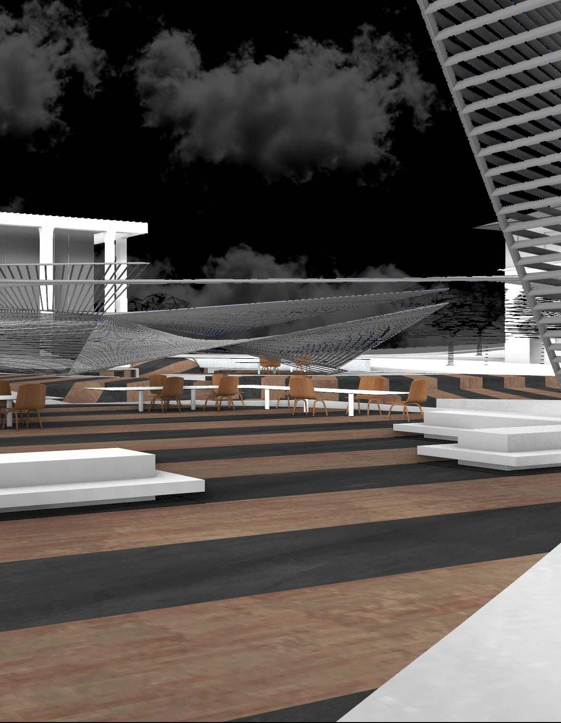
With the recent news of the corona virus and having to social distance, wear mask, and quarantine things have change in this world. Schools are taking a huge turn from teaching and learning in person to teaching and learning online. This project made us explore ways in creating spaces for people still learn in a traditional class way but still have the ability of social distancing.


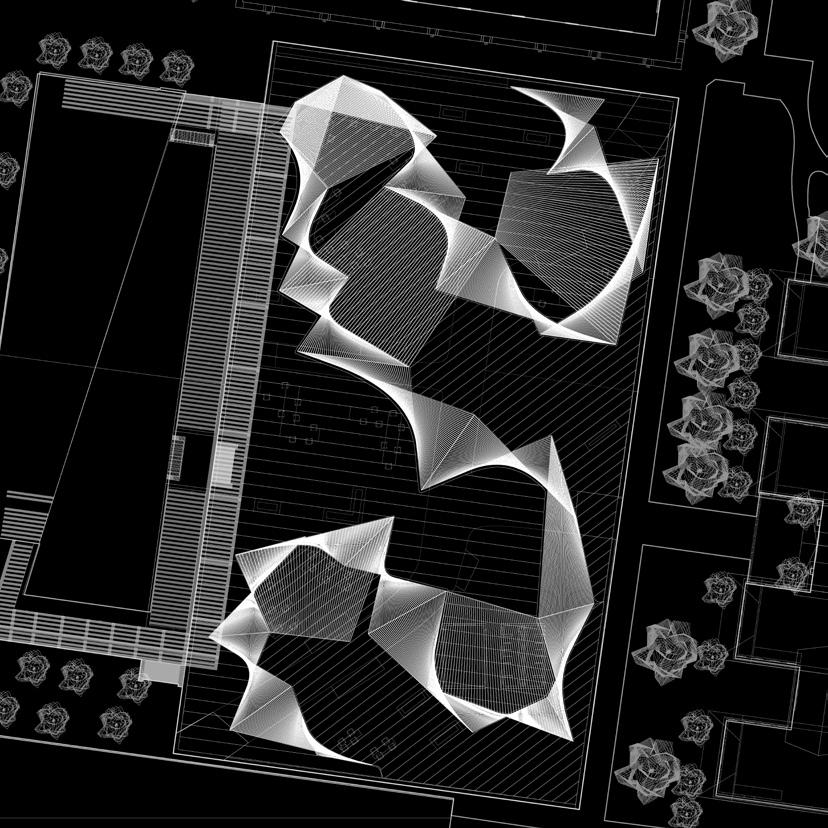



2520
Professor Virgina Melynk Spring 2021 Cayce, South CarolinaClemson UniversityMy design for Cayce, SC Art Center was inspired by two precendents, Tongxian Gatehouse in Beijing, China by Nadaa and Memphis Ballet in Memphis, Tennessee by Archimania. The Tongixian Gatehouse gave inspiration for the brick of the design and Memphis Ballet inspired the most of my design; taking it’s long rectangular build with a few extruding shapes and elements coming out of it making different facades. In my design, I want to create easy circulation, functionality, spactious grand areas, and facades to grab vistors attention. With my design I was able to give brick elements, keeping a cohesive look that is around Cayce, SC, as well as some modernism to continue the urban growth around the city.
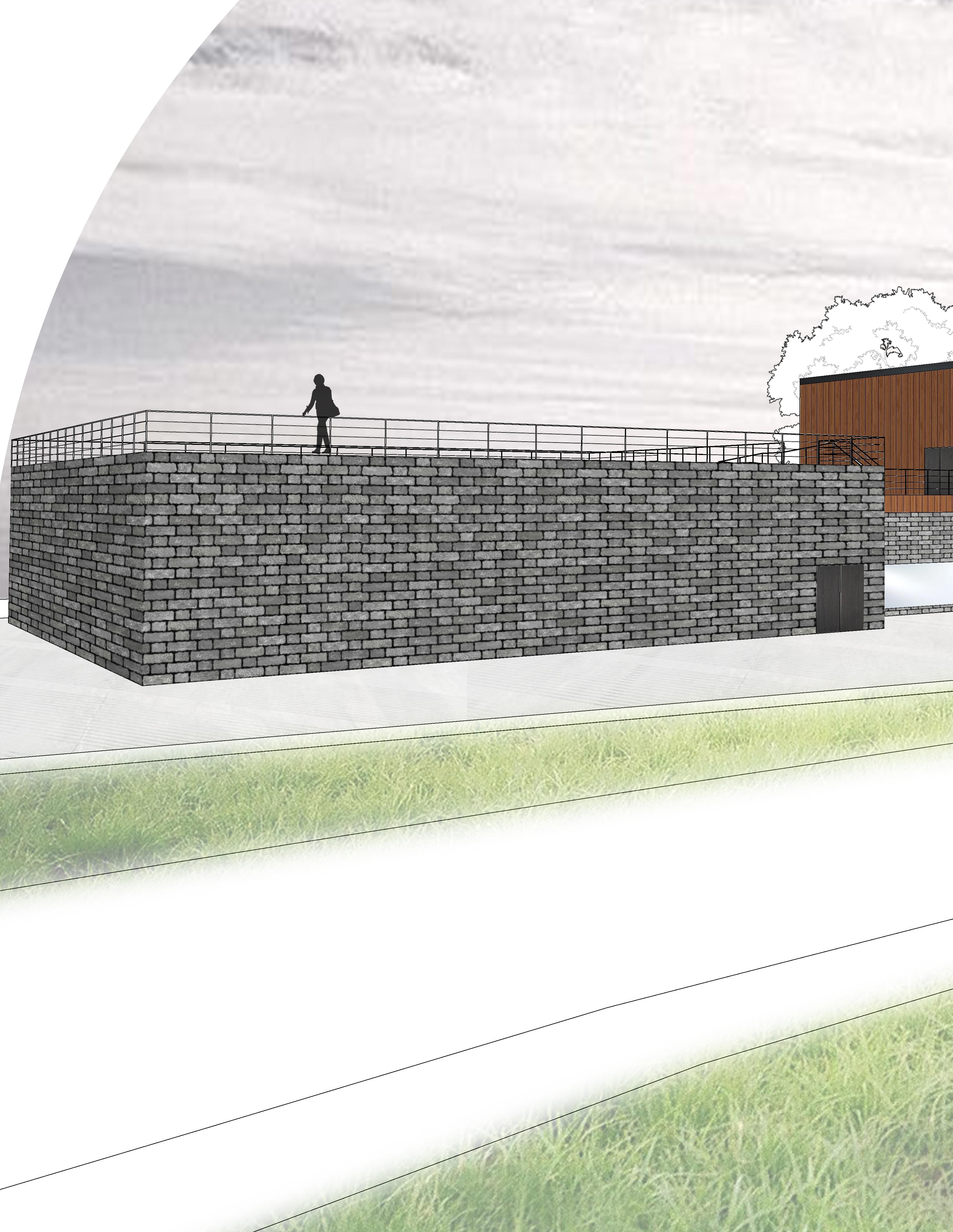

First Floor Floorplan
Second Floor Floorplan
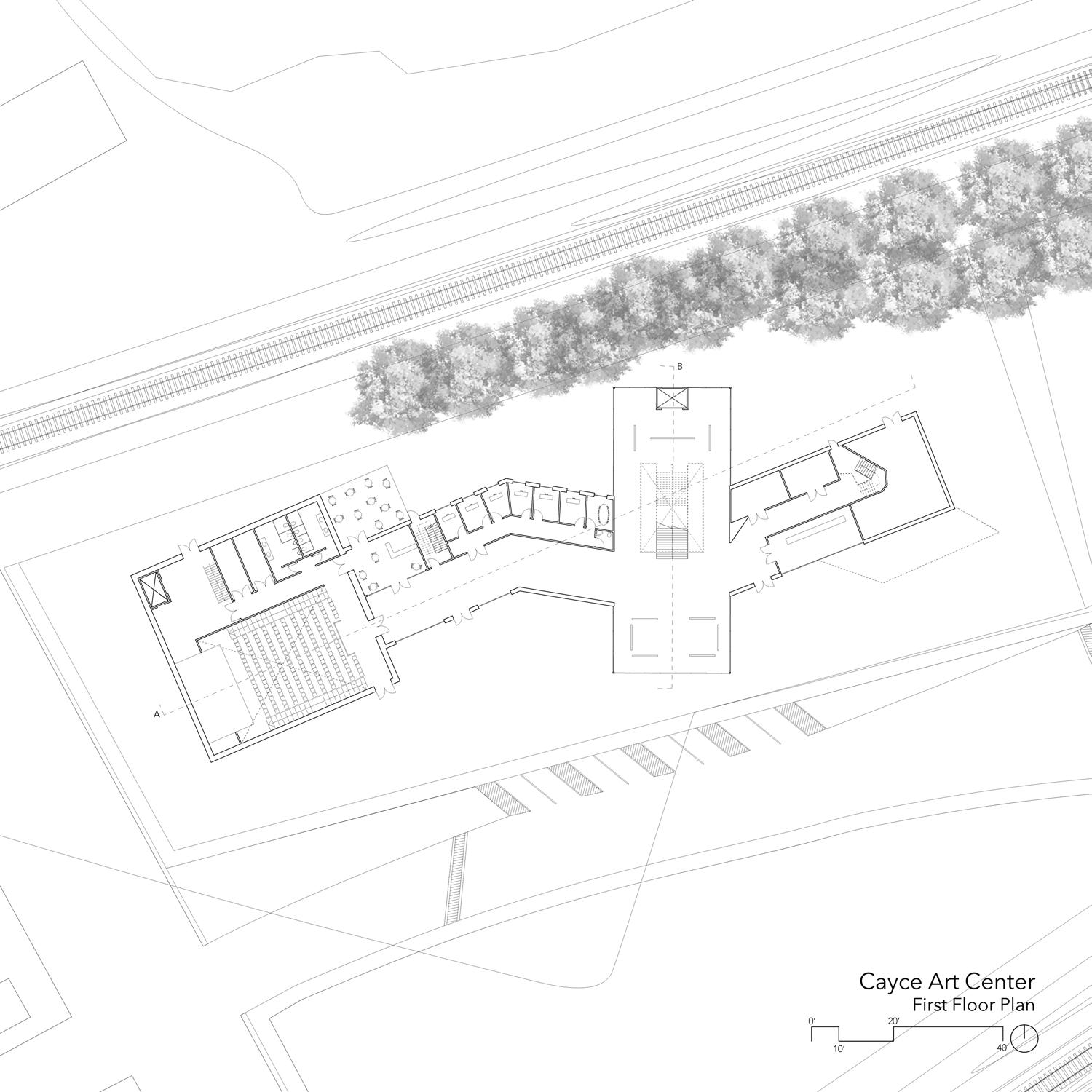
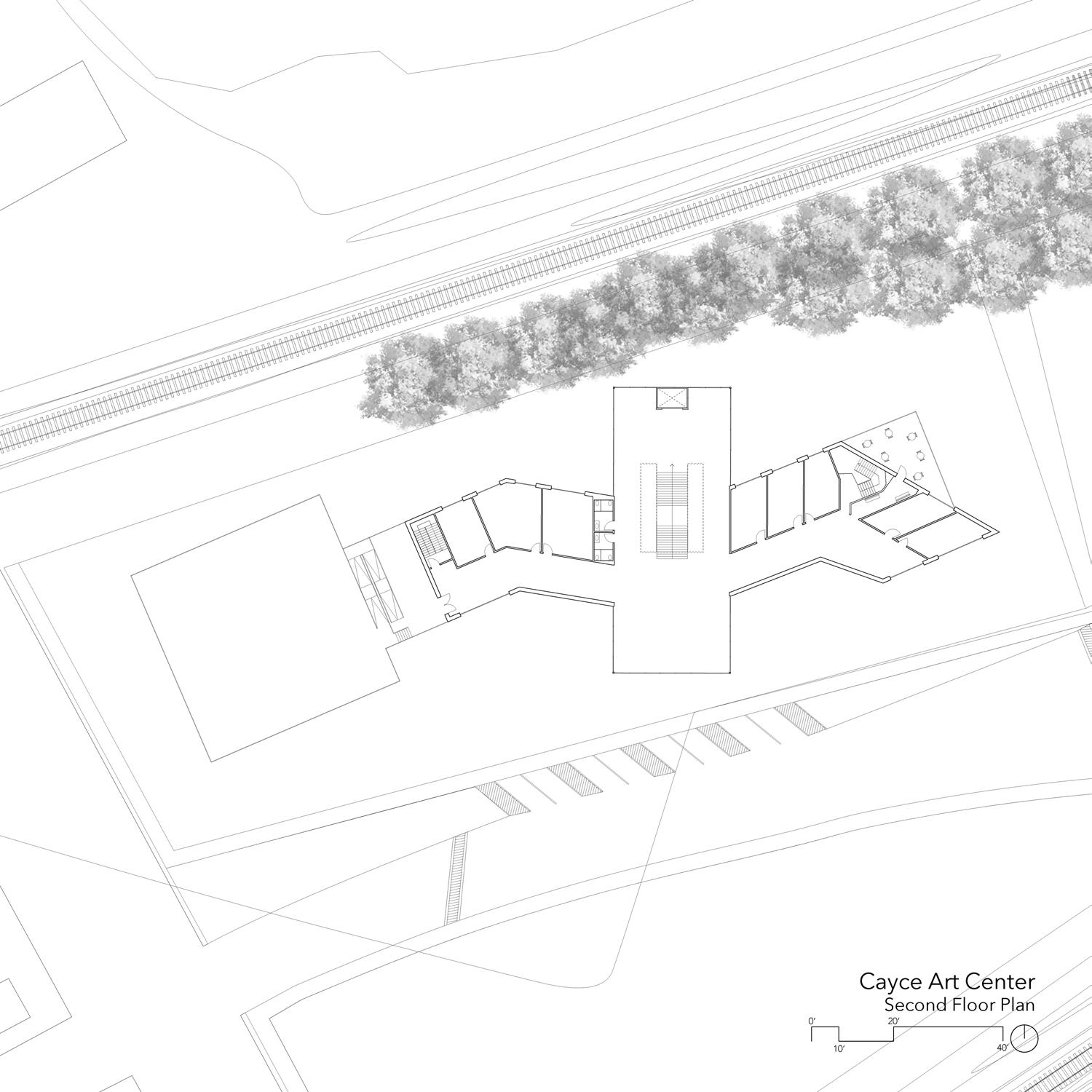
Side Elevation
Front Elevation


Front Section
Side Section

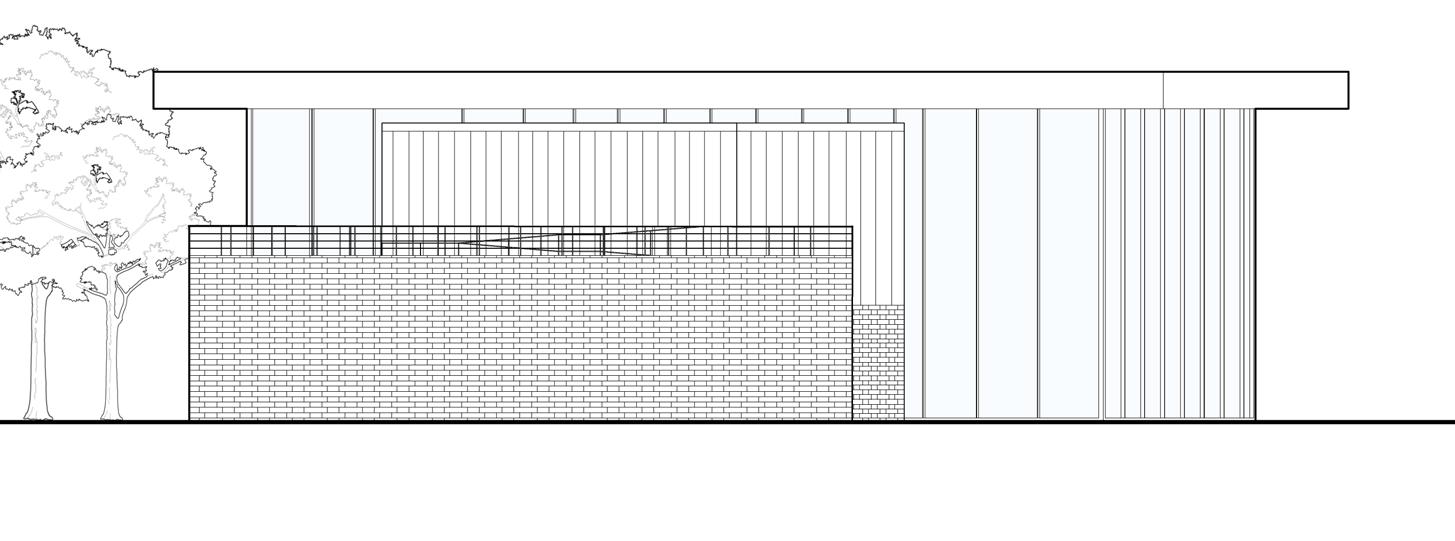
This building is designed to create a new environment that goes against the uniformity and predictability of an office space. With floors shifted in different directions and voids created from these shifts, this building becomes a system of differentiality. Single, double, and triple height spaces creating vertical gardens allow for the natural world to come into the office space while the use of smart glass incorporates individuality, personalization, and variability to the office space while also reducing the use of energy within the building by controlling sunlight. The urban space was created using stepping planes to create different height spaces beneath the ground level of the building. The opportunity to be in multiple different spaces, whether that be underground, in the air, stepping up or down will create a feeling of serendipity of anybody who interacts with this space, never being bored to go to work. The geometry and technology combined is the foundation of the systematic variability with which this building presents.


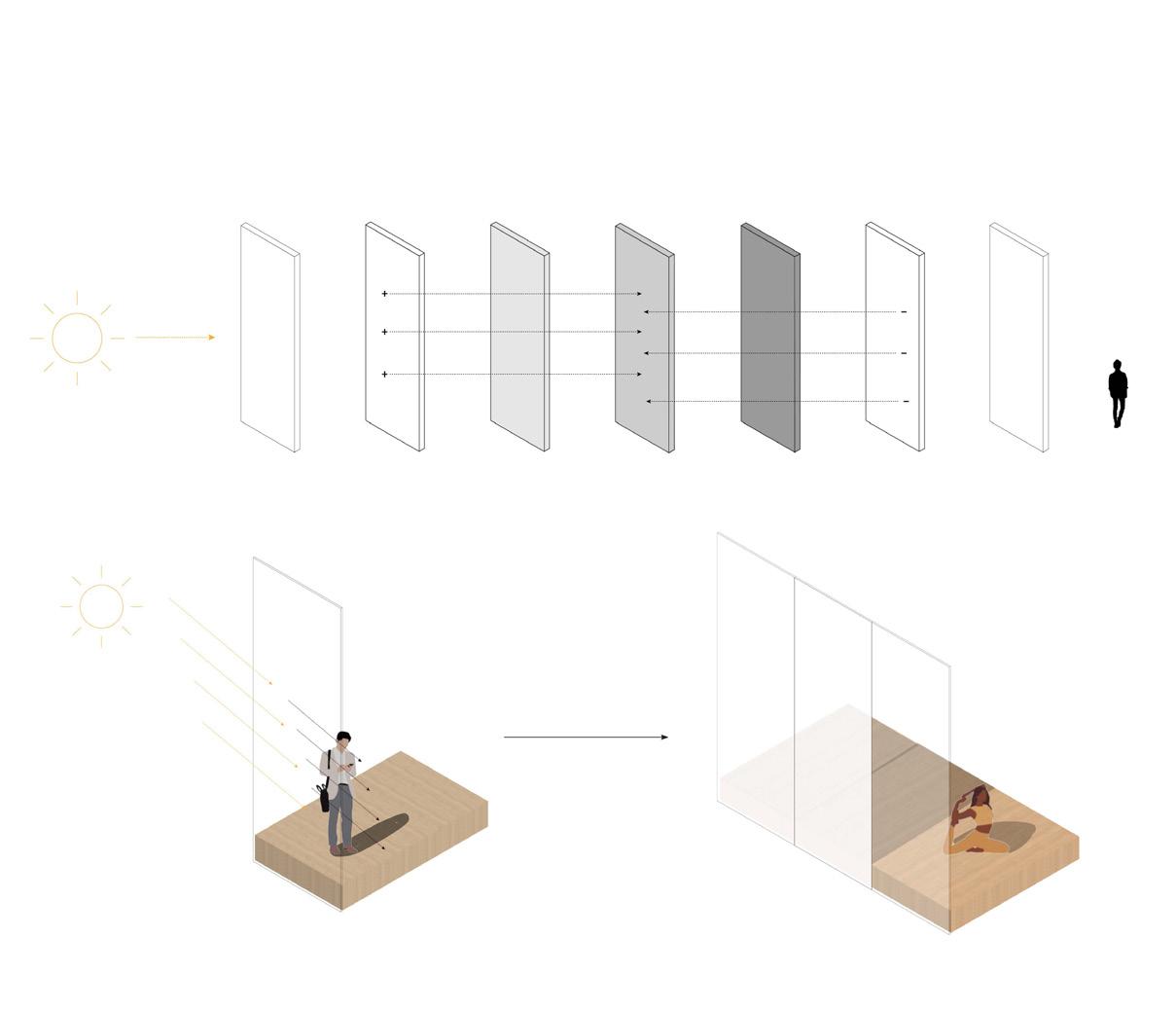


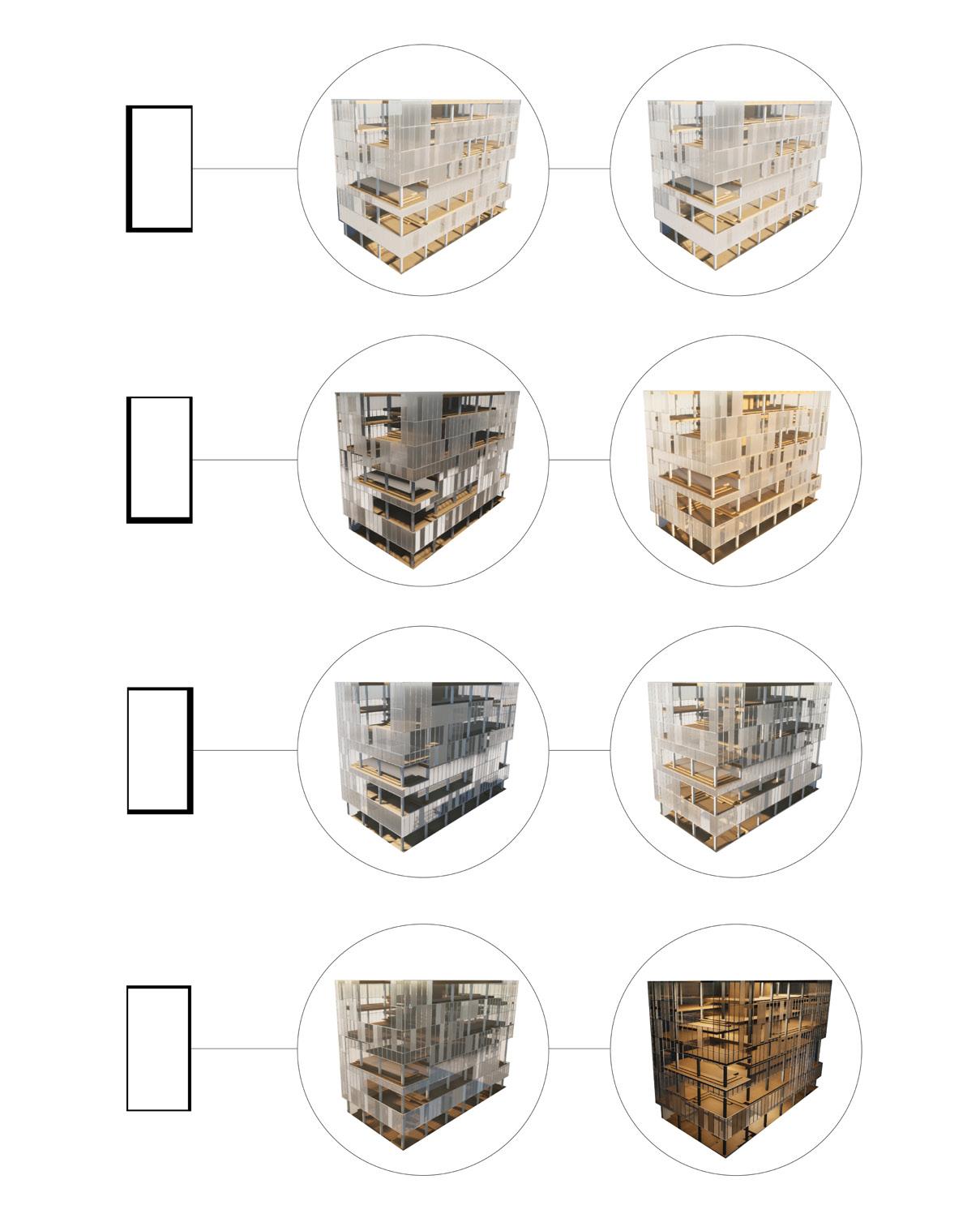
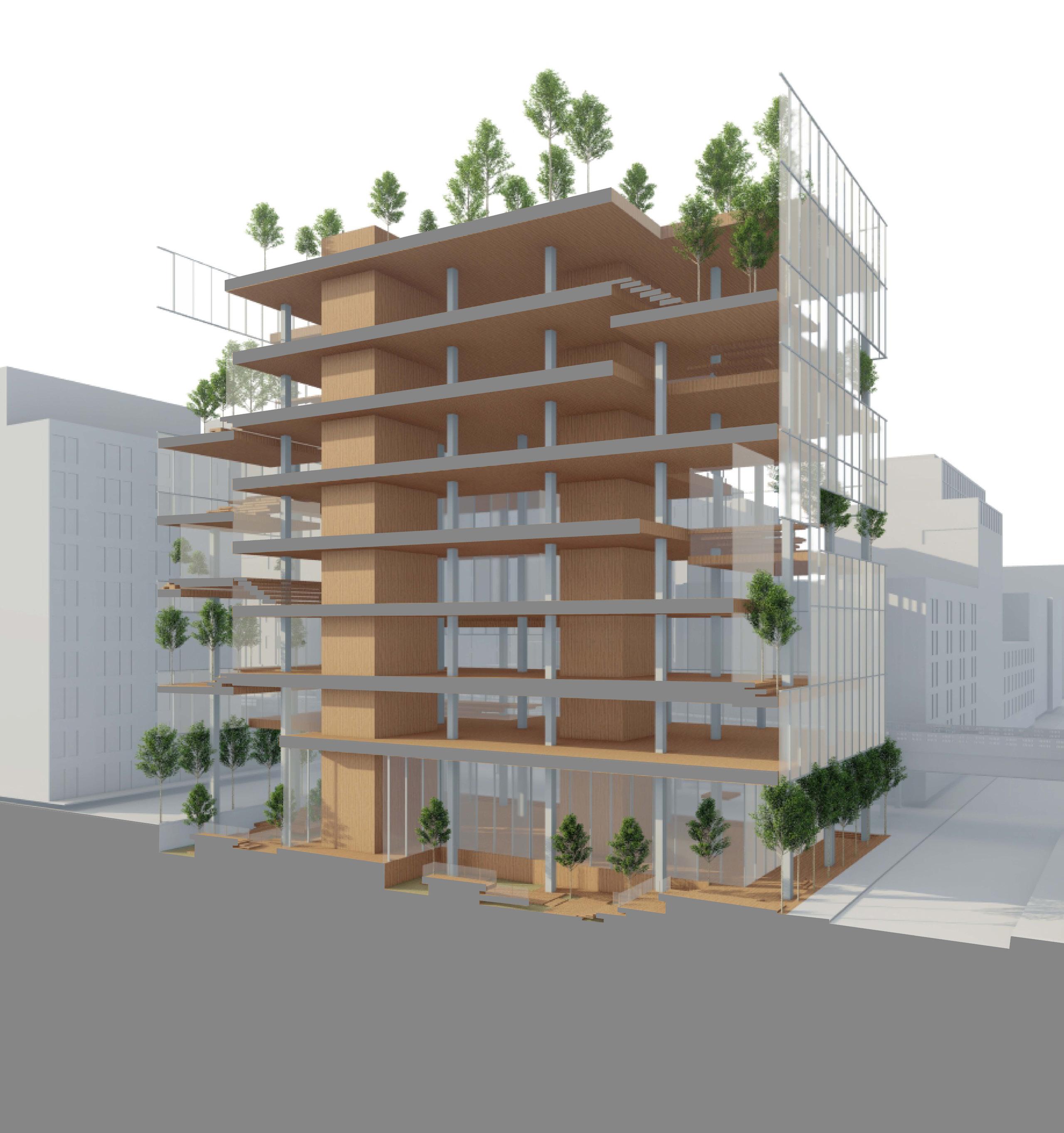
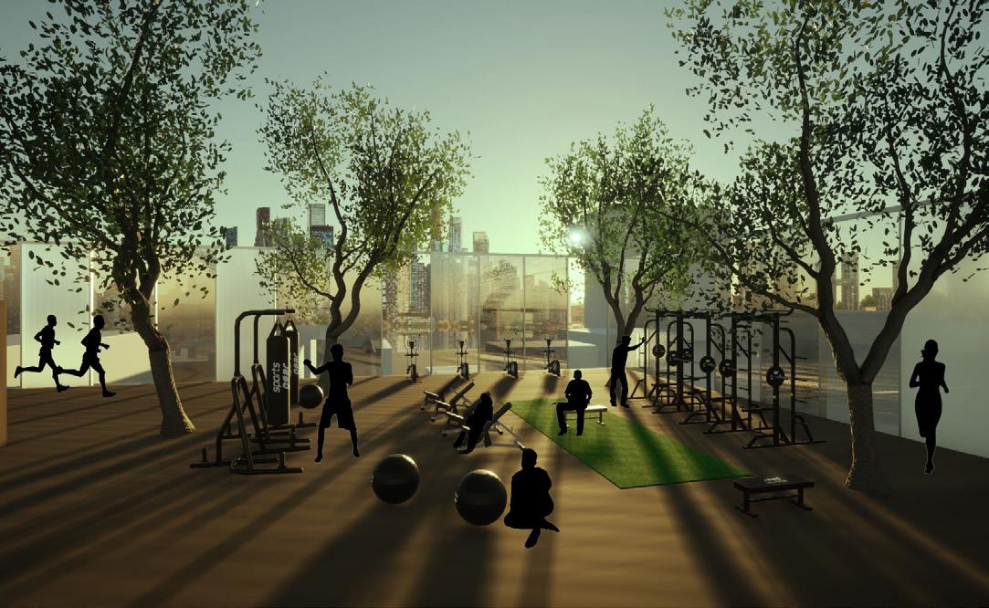
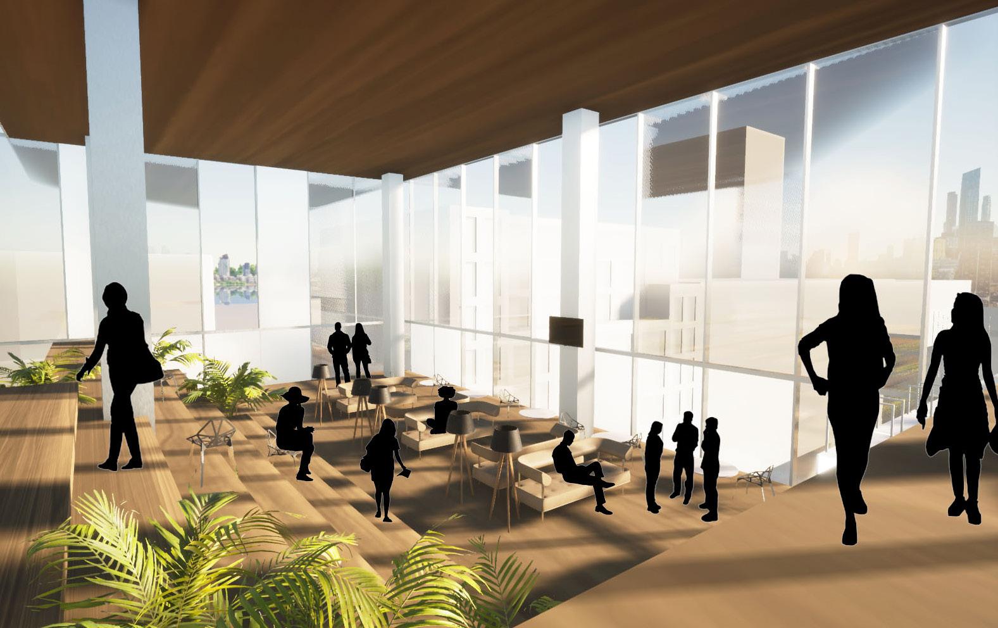
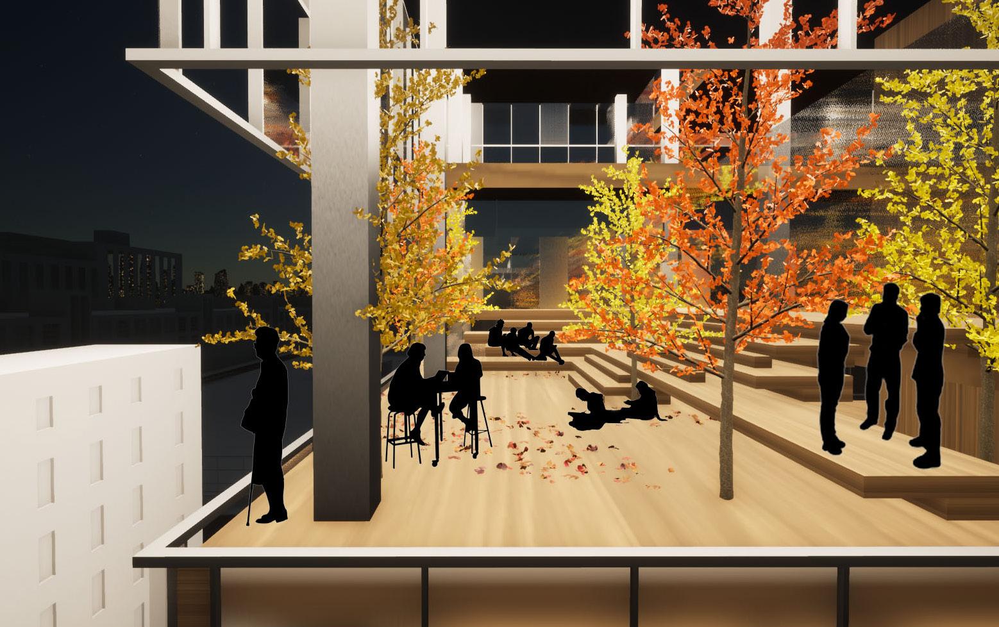
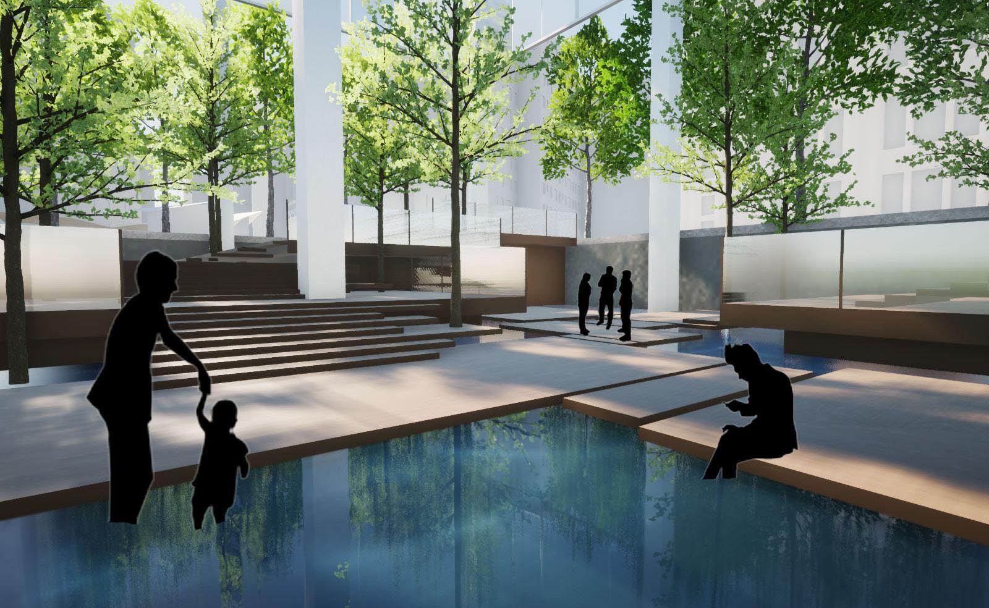


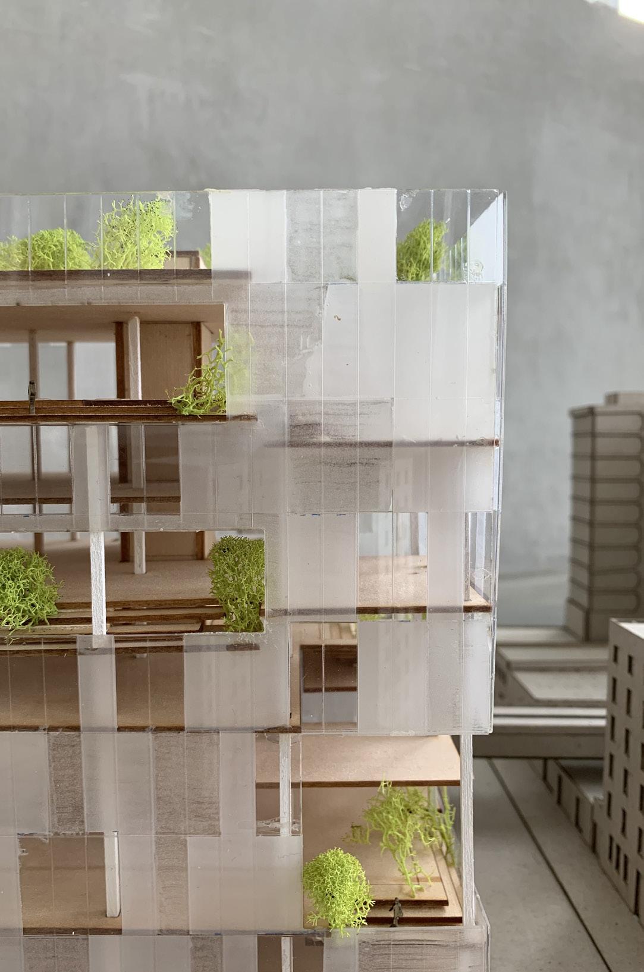
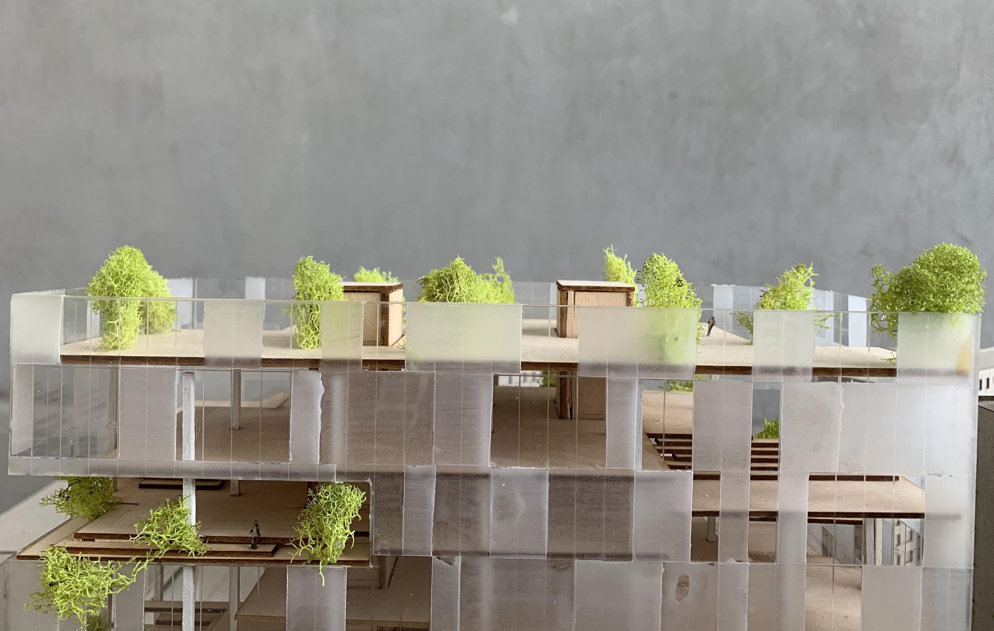
With Los Angeles being one of the cities with the highest mortgage and rental prices, it leaves housing to be unafforadable and creates a financial burden to many. This design overcomes these high Los Angeles housing prices by taking advantage of the site. This ultimately makes a profit from the owner’s residence and profit from additional rental units on the site, introducing a new typology to Los Angeles tourism and housing.
Fluid resembles the fluidity in the curved roof design and the ongoing greenroof along the hills, the fluidity of rainwater throughout the unit, and the constant fluidity of renters in the units.
The use of greenroofs, a water reuse system, and natural pools create a sustainable environment within and around the units to make living more affordable and pollution-free. These systems allow for new ecosystems to form and avoid distrupting the exisitng ecosystem by implementing a design just like that of its site. With the new technological use of 3D printing we are able to carve into the hill for these units (to avoid disruption of the view from the hill) and reuse the resources carved out into the making of the walls and roof of the design.
Fluid’s goal is to start a new sustainable future in land and resource use and to give back to the environment with which residential design is placed.
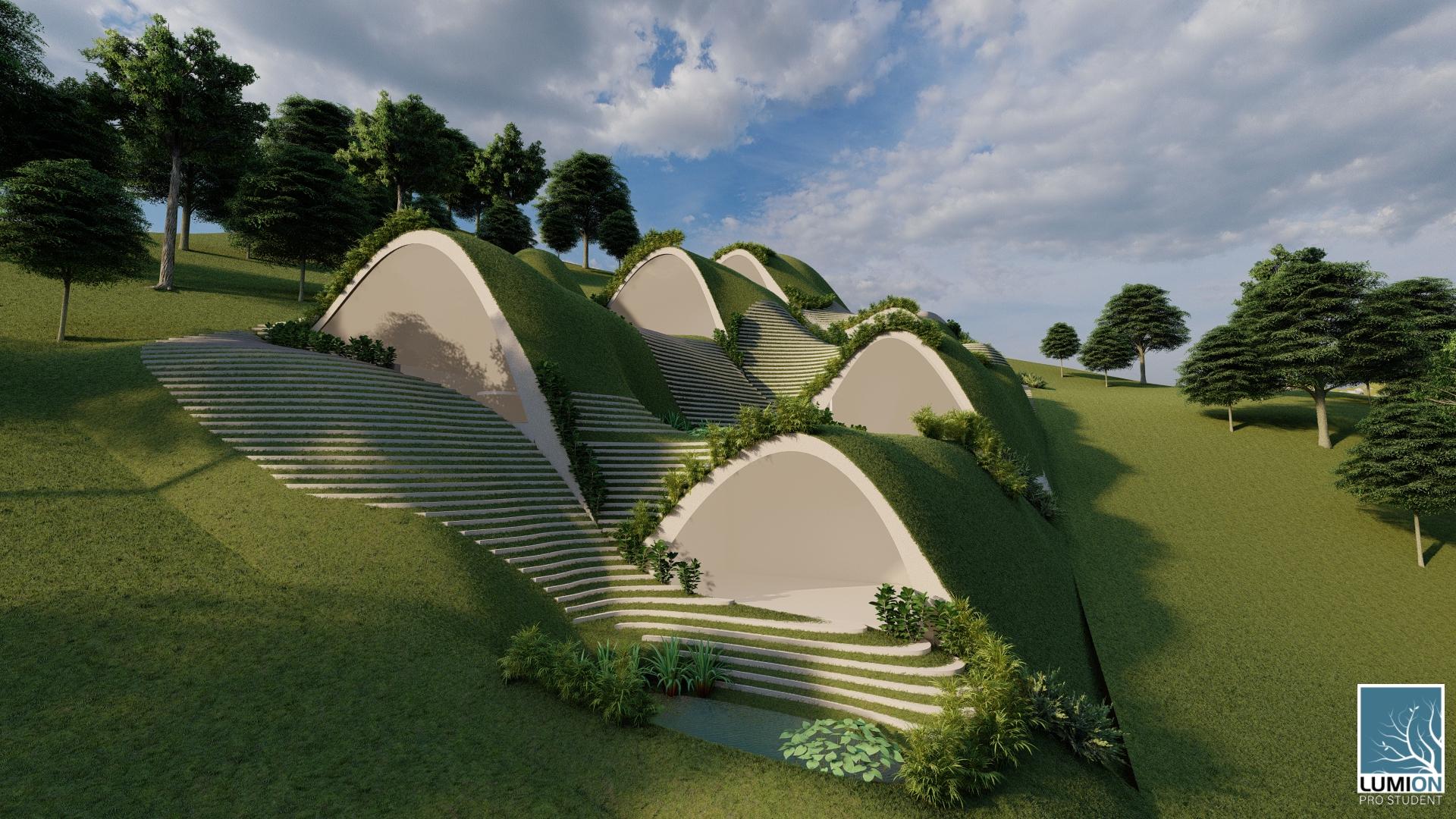

The roof of the residential using the material extracted These materials consist well as local California promote sustainable resource advantage of the 3D printing walls, roof, greenroof countertops, bed frames, allows for cost efficiency and avoids any waste




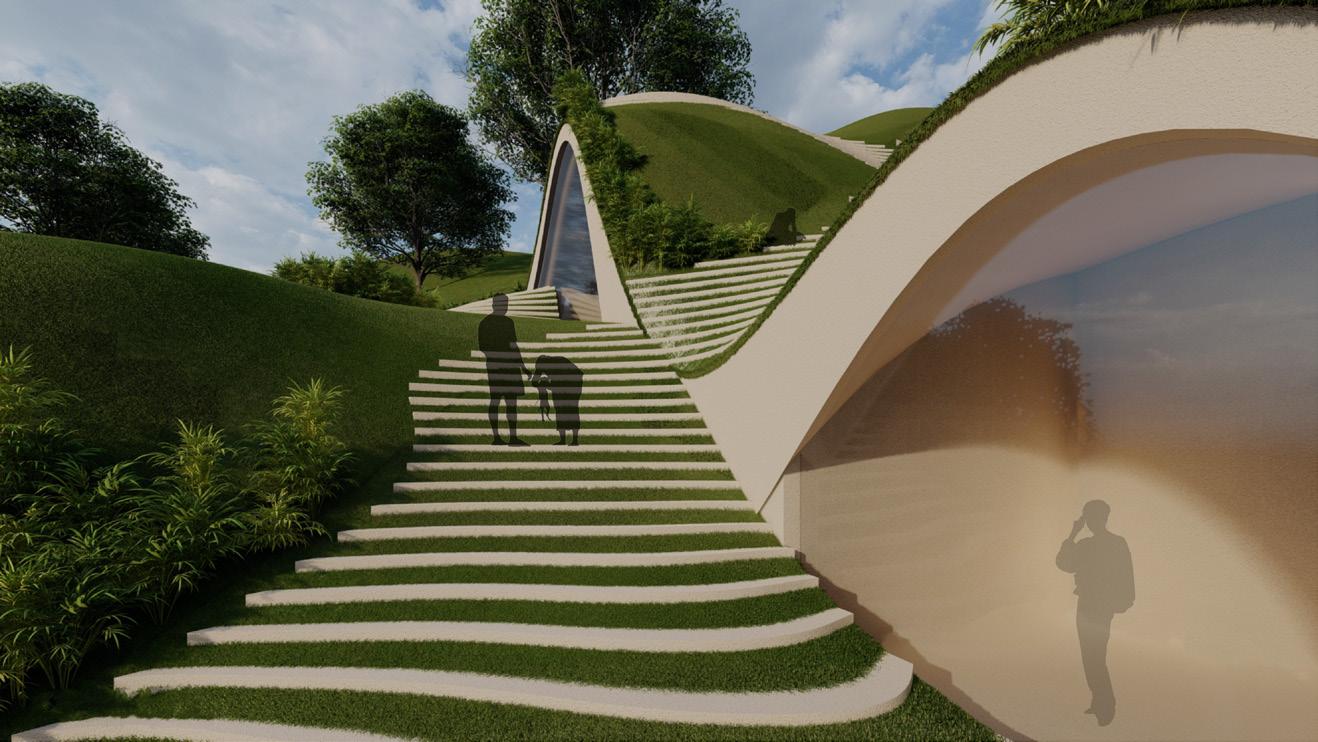
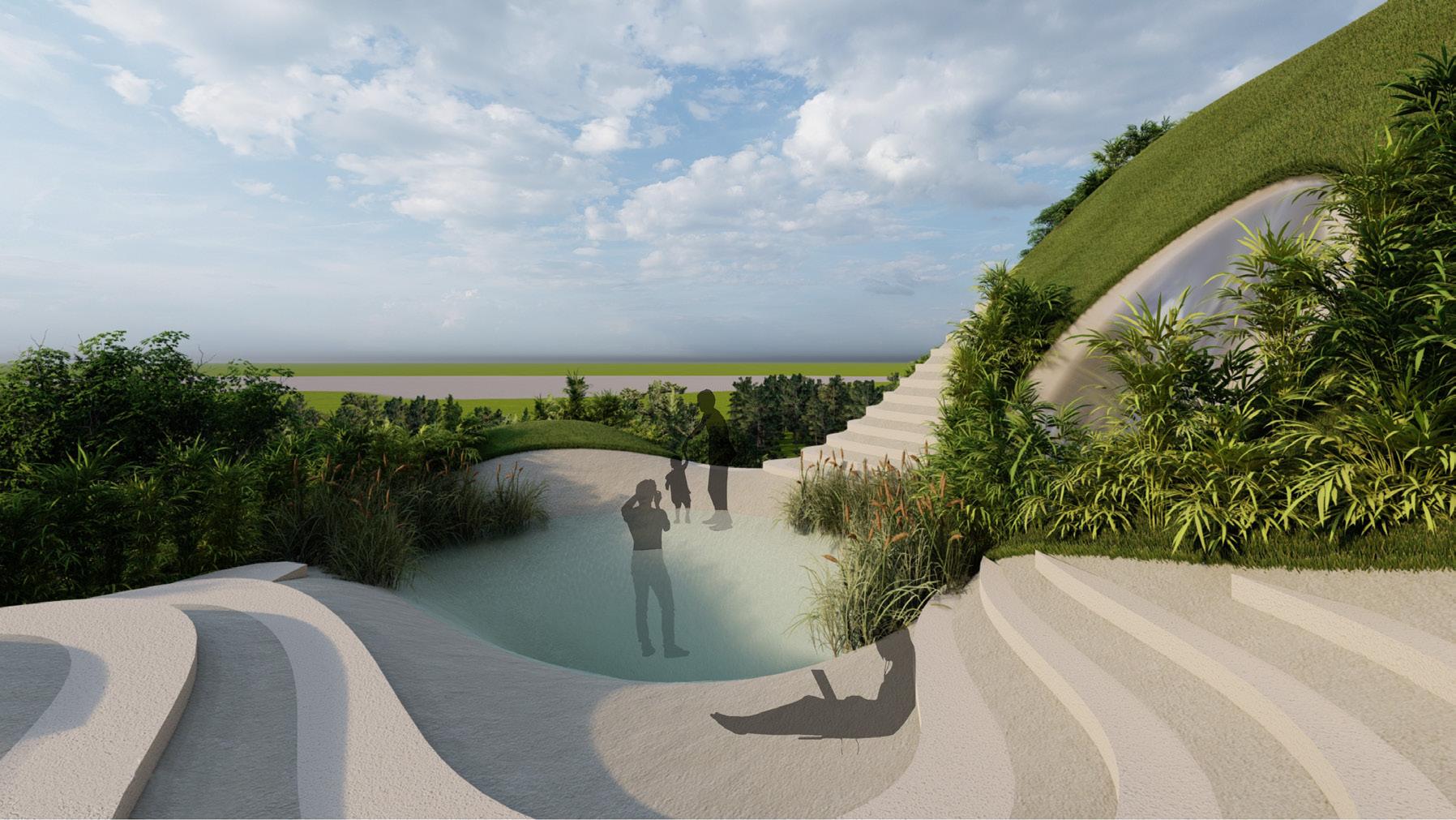




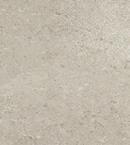


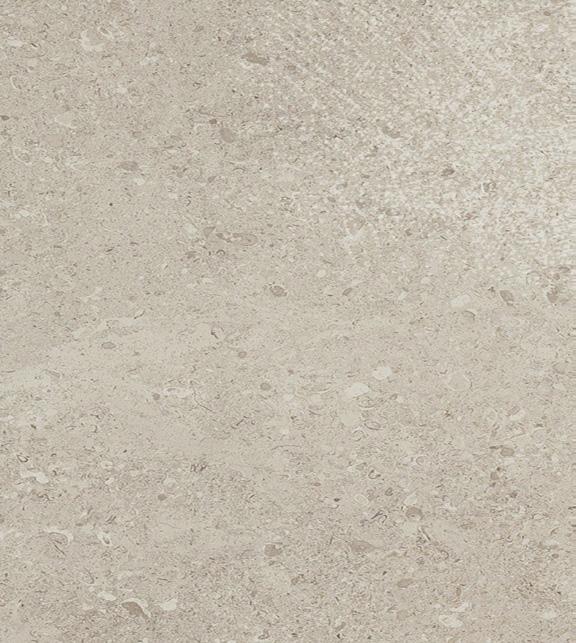



The greenroof consists sedum, and plant material. directly outside the vertical are from the inside of becomes the main grass as unwalkable space and lays. Sedum gathers a mudslides and flooding, the California area. Lastly bush like plants are strategically lights to allow for privacy They also outline the from step offs. Aquatic natural pools, these filter bacteria and ultimately
The exterior steps on circulation from the rental units below. These paths across the roof surrounding the site.
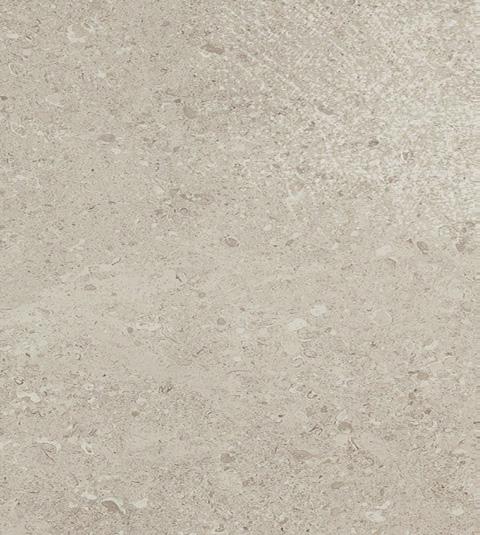
In the areas of the roof greenery is placed, grid greenery keep the plants them from moving around it rains.
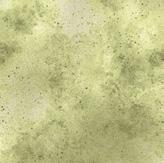







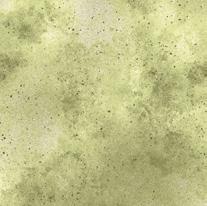
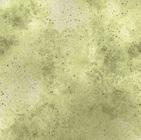
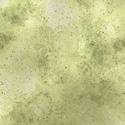










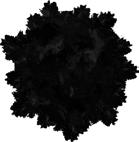

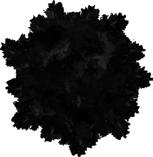


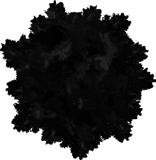




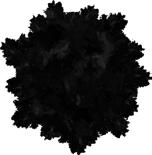












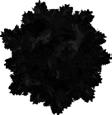

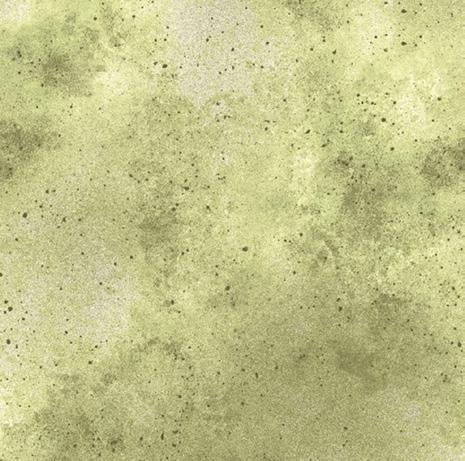
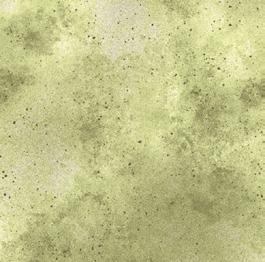


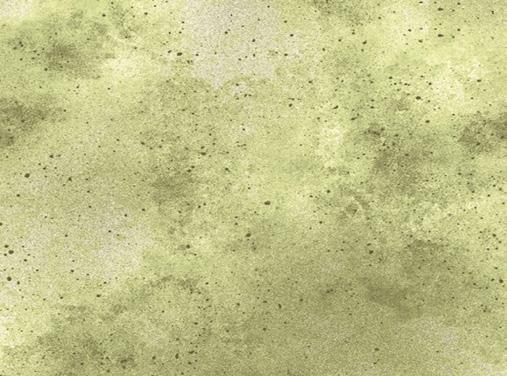
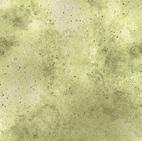




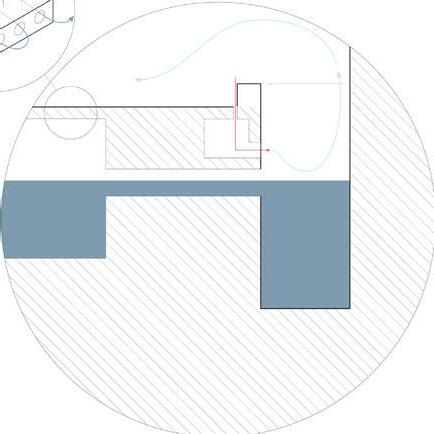
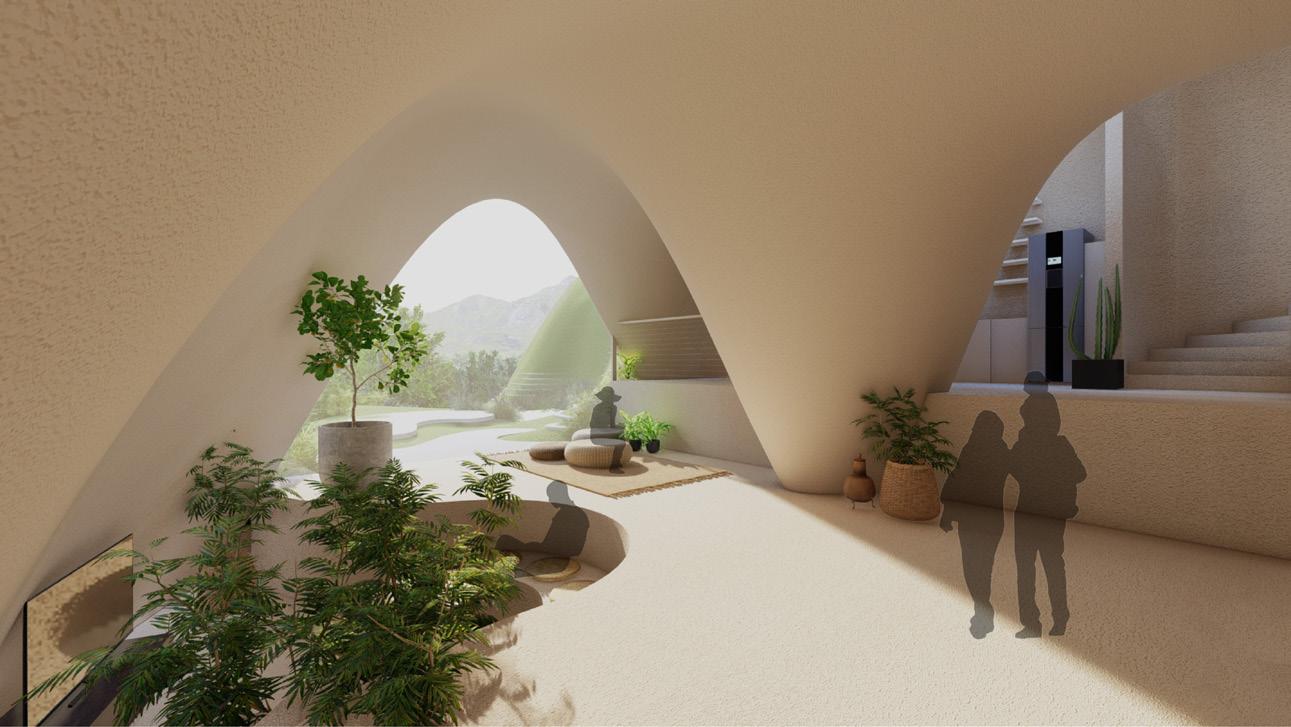
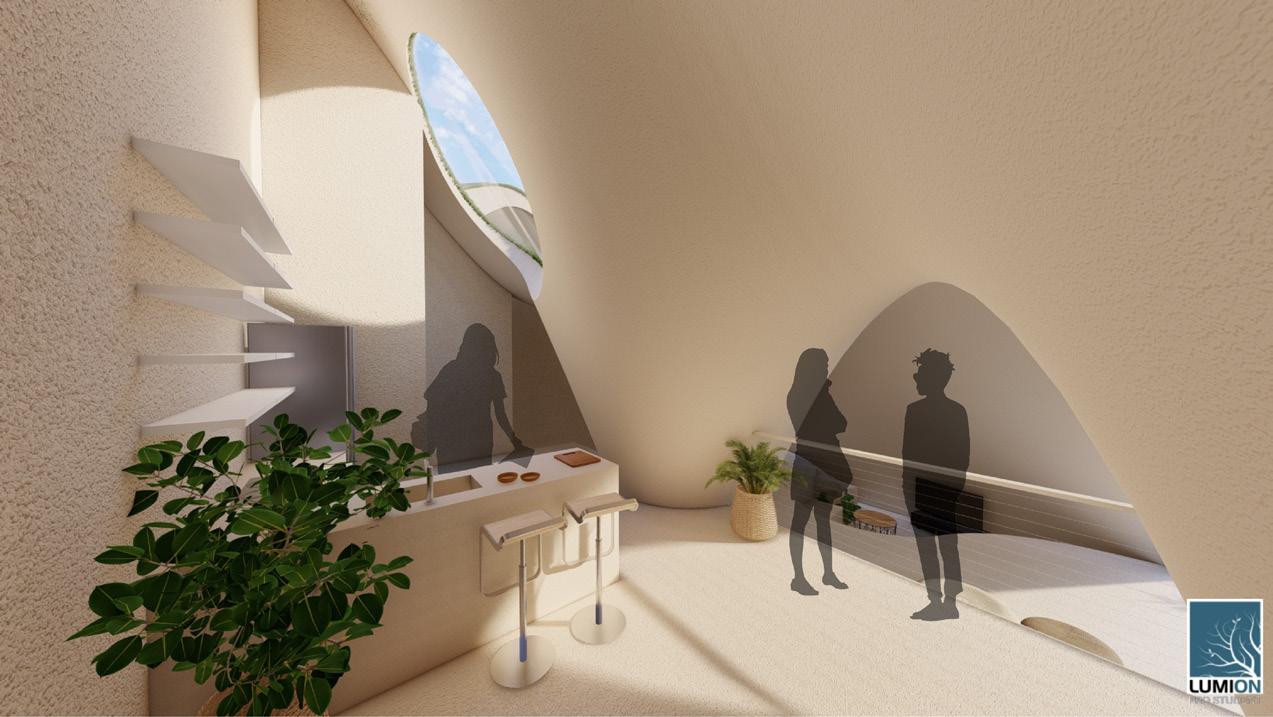

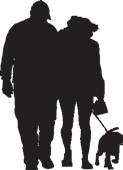

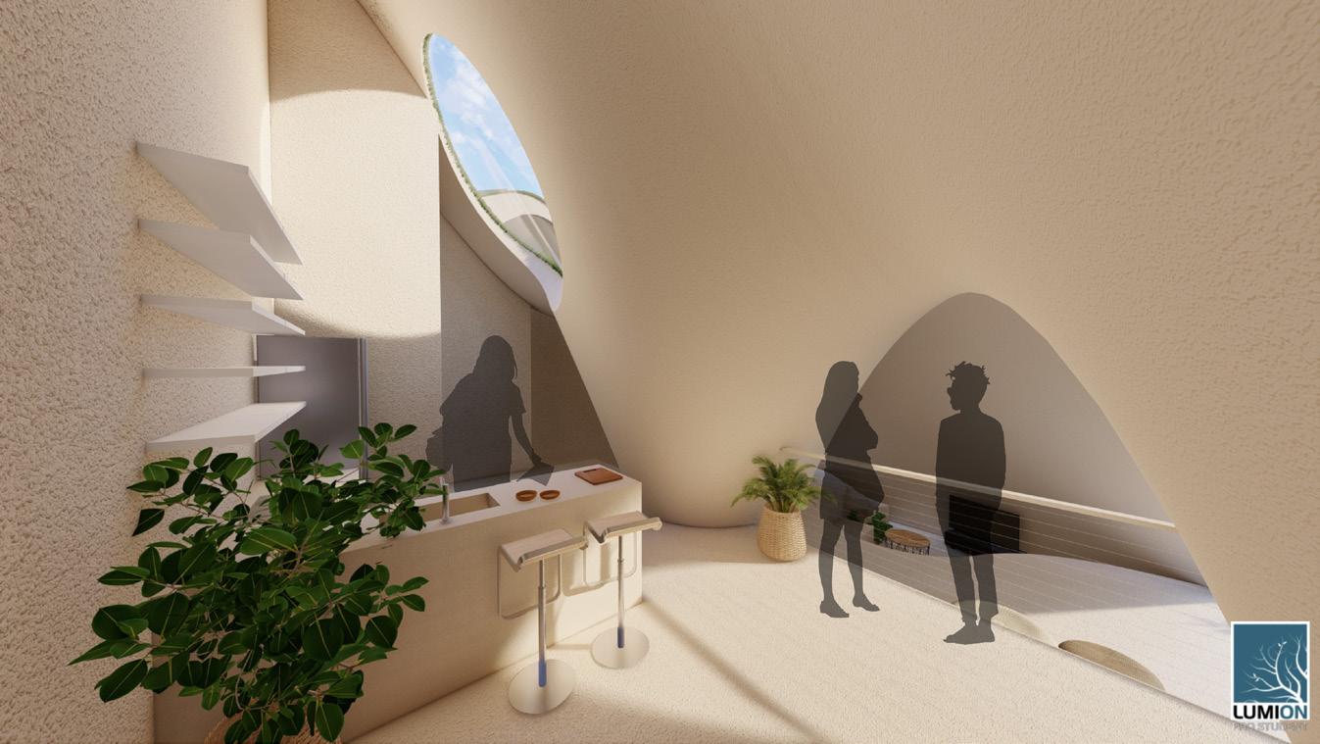


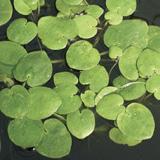

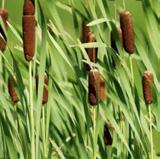







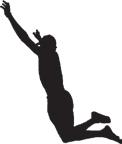
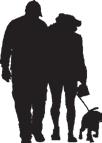




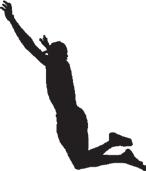

 AJ Jackson, Gaby Parra, & Will Nickles ARCH 3530 Professor Julie Wilkerson Fall 2022 Genoa, Italy
AJ Jackson, Gaby Parra, & Will Nickles ARCH 3530 Professor Julie Wilkerson Fall 2022 Genoa, Italy
The Public House orchestrates a journey by harmonizing the private and public realm, the palazzo and villa typology, as well as the garden and streetscape of Genoa. To continue the evolution of the palazzo and villa, we took the function of the palazzo and expanded it horizontally to be absorbed by the garden and tranformed the singular palazzo into compartmentalized buildings with dedicated programs.
The layout consists of five buildings surrounding a centralized plazza, designed to transition between Genoa’s garden chain and the urban grid of plazza Colombo. the expanded organization of the site invites users to journey throughout each compartmentalized building through the central plazza.








 design allows for free external circulation without violating the privacy of building interiors, while also creating serene spaces for users to step out and view the garden.The wood symbolizes the relationship between the public house and the garden as it resembles the trees that fill the garden.
The journey is evident through these thresholds from the outside carapace to the lush interior, the loggia to the indoors, and from building to building.
design allows for free external circulation without violating the privacy of building interiors, while also creating serene spaces for users to step out and view the garden.The wood symbolizes the relationship between the public house and the garden as it resembles the trees that fill the garden.
The journey is evident through these thresholds from the outside carapace to the lush interior, the loggia to the indoors, and from building to building.







