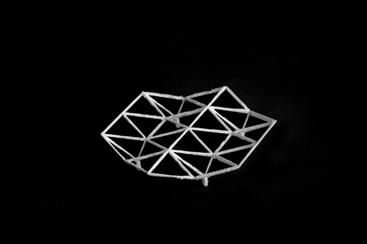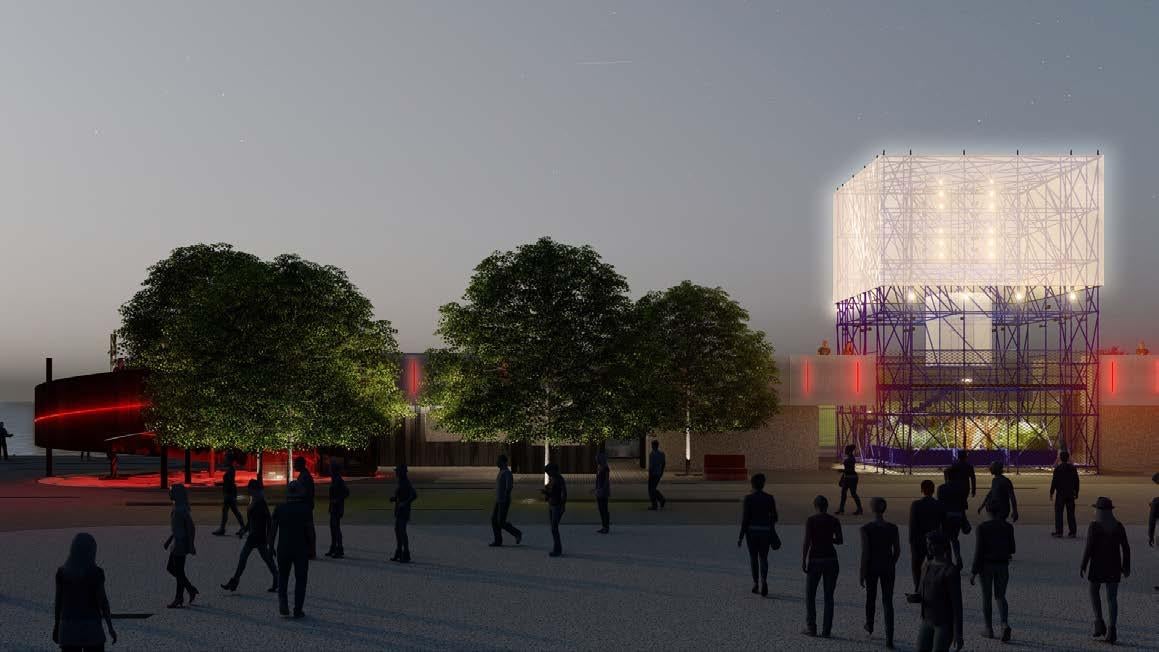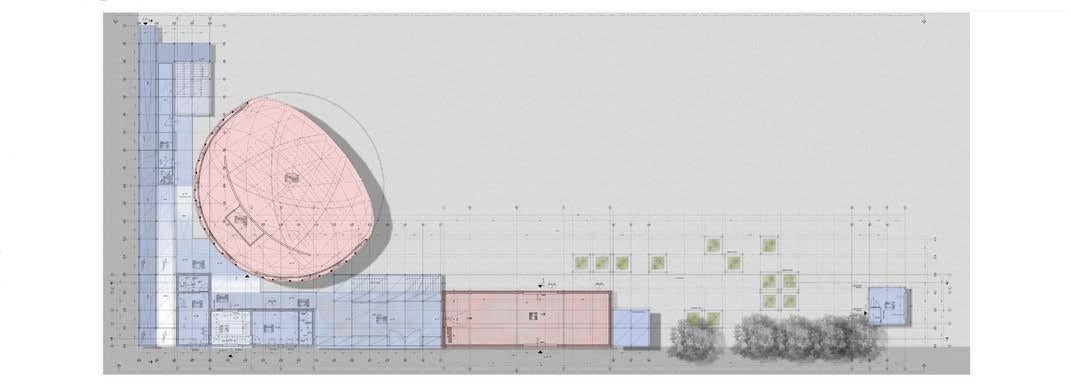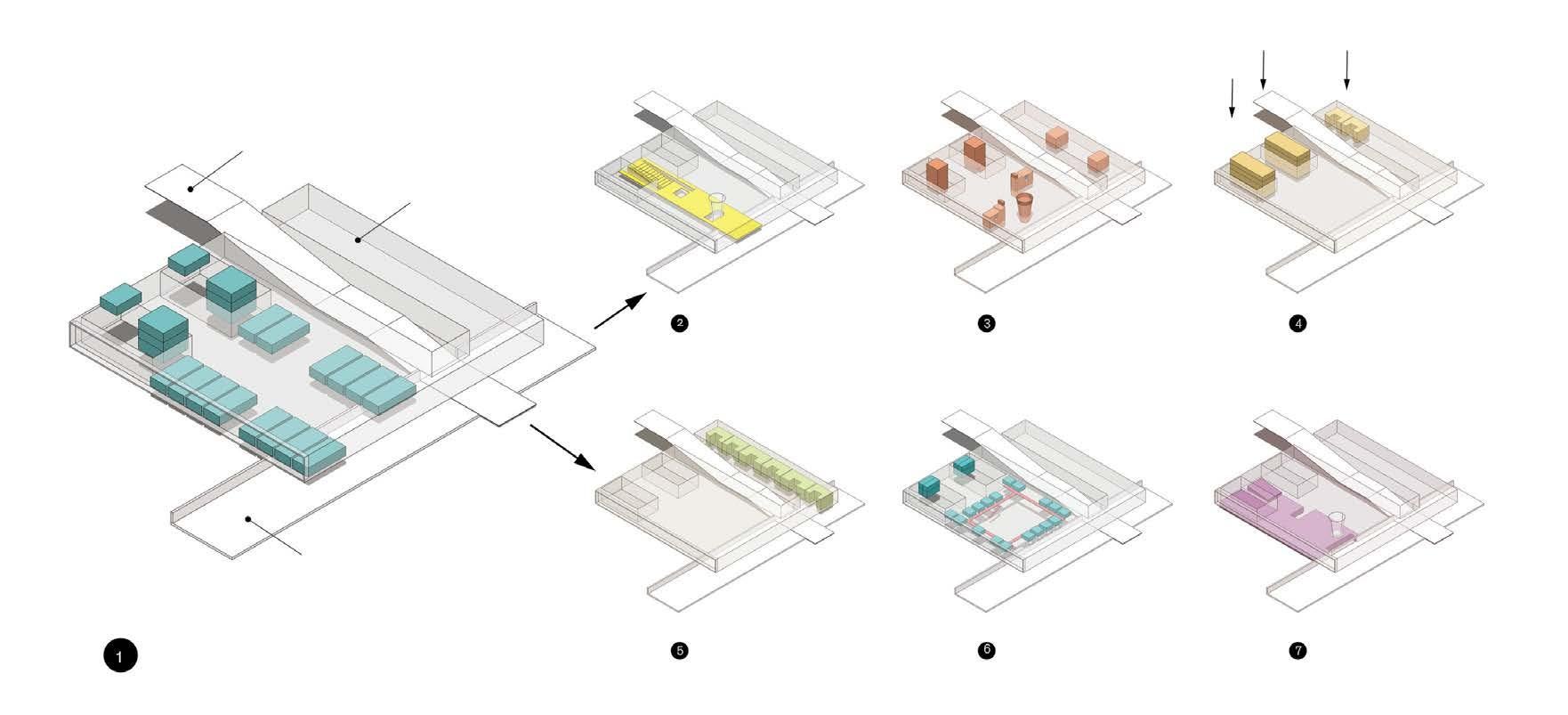

Ali Can Erol
Architectural Designer
Char tered Architect alicanerol.info@gmail.com
+44 (0) 7988 953385
alicanerol.com
Oxford OX2 (+ London)
Eligible to work in the UK
2017-2023
The portfolio showcases design expertise across various scales and programmes, highlighting technical skills and a commitment to architecture that promotes social vibrancy and sustainability.
It expresses the exhilaration of combining spatial quality, robust processes, advanced technology and analytical thought.

CAMLIBAHCE MARKETPLACE
Kutahya
SANALarc
15,000 m 2 Stage 1-4
2018-2021 Architect

This timeless function of a civic marketplace is integral to daily life, is part of civic identity, and is to be realised as a civic landmark for 21st-century urban culture. The permanent marketplace’s stone foundation is nestled into the ground on sloping terrain, with several pedestrian access points. The upper level creates a continuous public space with the block’s streets and is protected from wind, rain, and noise with a solar harvesting canopy.
Personal Contributions
Preparation & Briefing and Concept Design: 2D and 3D drafting, designing roof and parking, rendering, model making.
Spatial Coordination: Delivered the complete package, designing the roof, building system, and physical model.
Technical Design: Delivered the complete package, designing all areas, building systems, construction details, interiors, material board and coordinating with engineers, the visualisation team, the client, manufacturers, and the BOQ team.
Fig 1. New year evening. Modeled by me for construction stage, Rhino & SketchUp. Rendered by exterior team.
Fig 2. Bazaar level and near surrounding. Same model as Fig 1. Illustrated by junior architects.

Historical Bathhouse
Historical Courthouse

Diagrid
Steel beams, rods, knee bracings and concrete columns

Fig 1. Axonometric diagram, Rhino & Sketchup & Illustrator
Fig 2. Section construction drawing (1/50), Autocad. Then, presentation team illustrated with Illustrator.
Fig 3. Interior tiling construction drawings (1/50), Autocad & Illustrator. Pattern design by design architect.
Separators frames for





















BIM SPECIALIST CERTIFICATION
2022
9 weeks (63 hours)


 Fig 2.
Fig 3.
Fig 1.
Fig 2.
Fig 3.
Fig 1.





PRIVATE 7 HIGH END VILLAS
Istanbul BARN arch.
5,000 m 2
Stage 3-5
2021-2022
Project Architect
Private 7 Villas are spread across five thousand square meters, featuring seven exclusive villas and a shared pool area. This architectural marvel, set within a limited land space, seamlessly blends architecture, interior design, and outdoor elements, fostering a private and unique living atmosphere. Materials such as concrete, steel, wood, and stone, pivotal in the architectural design, are woven into the outdoor spaces, creating a diverse array of elements and environments.
Personal Contributions
Spatial Coordination and Technical Design: Leading the other architects to produce a complete construction project. Designing all system sections, and details. Coordinating with the landscape team, engineers, and manufacturers. Construction Admin.: Regular site meetings with contractors and the client. Designing alternative solutions if needed.
Fig 1. Site plan construction drawing (1/125), Autocad. I developed the site plan’s final version for construction project.
Fig 2. Photo of front facade, Villa A1.
Fig 3. Plan construction drawing of Unit A (1/50), Autocad. Tutoring architects for seamless information management.




FESTIVAL PARK KADIKOY
Istanbul
BARN arch.
10,430 m 2
Stage 3-4 2021 Project Architect
Next to the water transportation hub of the vibrant Kadıkoy district, the project offers a high-quality festival area that is capable of transforming itself for various events. The temporariness of the area is strengthened by the retractable tribune, mobile plantings, and mobile urban furniture. The scaffolding system acts as a dress, generates authentic atmospheres, and fulfils the needs of the main spaces to which it is attached.
Personal Contributions
Spatial Coordination: Designing the site plan, geodesic dome, stages, FOH areas, BOH areas, and market areas; leading a team of architects; and meeting with the client (municipal team).
Technical Design: Coordinating with engineers, stage consultants, landscape architects, and manufacturers. Designing building systems for the main and alternative stages. Delivering project package leading team of architects.
Fig 1. Marketplace, terrace and FOH Tower (above). Aerial view of festival park (below)
Fig 2. Site plan construction drawing (1/200), Autocad. I developed considering pedestrian flow and existing trees.
 Fig 1.
Fig 1.







Main Stage, Geodesic Dome 1
Alternative Stage 2
Front Of House Tower 3
Informatory Screen 4

 Fig 1. Render, showing FOH Tower, terrace, marketplace, and existing trees.
Fig 2. Render, displaying geodesic dome and scaffolding structures behind.
Fig 1. Render, showing FOH Tower, terrace, marketplace, and existing trees.
Fig 2. Render, displaying geodesic dome and scaffolding structures behind.

HM 44 MIXED-USE APARTMENT
Istanbul
SANALarc
2,140 m 2 Stage 5 2019-2020 Architect
The historic district of Beyoğlu's urban infill sites are small, condensed, and have a variety of identities, such as the street side, the Bosphorus views, or the "cumba." The area also stewards some of Istanbul's finest turn-of-the-century iron works and timber "cumbas." These various identities and morphologies of ironwork are expressed in the facade designs.
Personal Contributions
Interior Design: Designing interior elements including stairs, openings, kitchens, bathrooms, ceilings, railings, built-in furniture, and selecting materials and fixtures.
Facade Design: Designing facade elements and studying various alternatives.
Construction Administration: Reviewing and coordinating the building with site visits.
Fig 2. Design model, Rhino & SketchUp.




 Fig 1. Photo of front facade from a site visit.
Fig 2. Photo after construction. Kitchens, openings, ceilings, stairs were developed by me.
Fig 3. Construction administration drawing to emphasize revisions, omissions, and notes.
Fig 1. Photo of front facade from a site visit.
Fig 2. Photo after construction. Kitchens, openings, ceilings, stairs were developed by me.
Fig 3. Construction administration drawing to emphasize revisions, omissions, and notes.

ZONARO MIXED-USE APARTMENT
Istanbul
SANALarc
1,210 m 2
Stage 4-5
2017-2018
Assistant Architect
As a historic building of record, the architectural façade and plan organisation are a recreation of the building that was burned down 30 years prior. Located in the Galata Tower square on the distinct corner to descend to the Golden Horn, it is a participant in the vibrant street life that defines Istanbul. The interior layout of the apartments is open, with two wood volumes defining the wet spaces between the living and bedrooms.
Personal Contributions
Interior Design: Developing all layouts, built-in furniture, and lighting. Selecting materials and fixtures for all areas.
Technical Design: Designing all interior and facade elements of residential units and entrances.
Construction Administration: Reviewing and coordinating the building with regular site visits.
 Fig 1. Render by outsource visualization team. Modeled with Rhino & SketchUp. Galata Tower and Zonaro Apartment
Fig 2. Elevation and window schedule construction drawing (1/50), Autocad.
Fig 2.
Fig 1. Render by outsource visualization team. Modeled with Rhino & SketchUp. Galata Tower and Zonaro Apartment
Fig 2. Elevation and window schedule construction drawing (1/50), Autocad.
Fig 2.




 Fig 1.
Fig 1.




NEST NET-ZERO HOUSE
Izmir
SANALarc
600 m 2
Stage 3-5
2017-2018
Assistant Architect
The architectural brief was explicit: be a role model for affordable net-zero living and low-maintenance sustainable design in the arid climate of the Aegean. Situated into the hillside, the hill’s landscape transitions into a roof garden, creating earthen insulation for thermal comfort, water capture, and moonlight gardens. The residence is integrated with the land in order to practice a progressive method of farming using only natural means.
Personal Contributions
Spatial Coordination: 2D & 3D Drafting. Model making
Technical Design: Coordinating with structural engineers. Designing building systems and details. Costruction Administration & Marketing Drawings: Designing for revisions and producing diagrams.
Fig 1. Physical Model (1/50). 3D Print and lasercut with Rhino.
Fig 2. Photo from site visit. Setting up timber diagrid.
Fig 3. Photo of the living rom after construction.

 Fig 1.
Fig 2.
Fig 3.
Fig 1.
Fig 2.
Fig 3.
The composition of architectural elements to enhance connectivity to the diurnal rhythm is realised with the crafting of earthen walls, the timber canopy unifies indoor and outdoor spaces, and the building systems are all natural and primarily sourced from the immediate surroundings.

For the fine-tuning of the climatic environments throughout the day, the courtyards, patios, breezeways, cross ventilation, moving water, shading systems, and planting scrapes are at play.





PAU ARCHITECTURE FACULTY
Denizli ITUNOVA
25,000 m 2 Stage 0-3
2016-2017 Assistant Architect
Beyond a mere professional practice, architecture is a journey shaped by human, life and nature. Architecture Faculty Building is the first stop of this journey for students and this stop appears as an interpretation of existence in the geography that it is located. In this sense, while Faculty Building is escalating from campus, it finds the most pure state of architecture in nature and leans the foothills of Mountain Karcı.
Personal Contributions
Competition: With a team of university professors and architects. Drafting and producing diagrams and sketches. Spatial Coordination: 2D & 3D drafting
Fig 1. Exterior render of studios by design architect, SketchUp and Vray.
Fig 2. Form diagram for competition. SketchUp and Illustrator.
Fig 3. Section render of studios by design architect, SketchUp and Vray.
Fig 4. Program diagram for competition. SketchUp and Illustrator.

Landscape Ramp Outer Shell
Lower Platform
Settling of Studios in the Shell
Collector Platform
Circulation Nodes Second Phase of Construction
Administrative Units Classrooms Atelier, LAB and Services









Architectural Designer
Char tered Architect alicanerol.info@gmail.com
+44 (0) 7988 953385 alicanerol.com
Oxford OX2 (+ London)
Eligible to work in the UK
I led the model-making process for multiple projects, leading apprentices and junior architects to assist with the design process and client meetings.
Handicraft, 3D printing, and CNC cutting are my primary techniques for building models.
Fig 1. Library and Perform. Centre, 2020 Fig 2. MSGSU Library, 2019 Fig 3. Kutahya City Centre, 2019 Fig 4. Kurtulus Masterplan, 2017 Fig 1. Fig 3. Fig 4.