
ALOVIA ALOVIA C A R D I A C C L I N I C C A R D I A C C L I N I C EST 2019 Cardiology Clinic with Imaging - Outpatient Alice Tshibanda . Courtney Tinsman . Shahed Qadoura . J-Moorman . Commercial II . Feb, 04, 2023


CONTENTS Preliminary Design .01 Construction Documentation .07 Design Development .14 - Project Overview - Research - Concept - Finish Selections - Space Planing .02 .03 .04 .05 .06 - Zoning plan - Dimensioned Plan - Paving Plan - Accessibility Plan - Color Coded Furnishings Plan - Axonometric .08 .09 .10 .11 .12 .13 - Plan Layout - Room Finishes - Furnishing Selection - Rendered Perspectives .15 .16 .17 .18
Preliminary Design

.01
Project Overview
- A collaboration project: Alovia Cardiac Clinic and S.A.C Design Group have partnered to design a new clinic located in Scottsdale, AR. Alovia’s new location is an outpatient clinic that caters to a wide variety of patients.

- This location will primarily provide Outpatient Consulting services, Physiotherapy/ Therapeutic consultation, and Imaging - MRI - Xray - Mammography - Ultra sound.
- Additionally, the space program of the clinic provides support areas such as: Receptions, Lobby/ Atrium space, and a clinic cafe area.
- Sustainable and biophilic design were important elements that the clinic needed present in the design of the space.
-To account for future growth, the clinic added a second floor. To accommodate to the clinic’s growth.
Scottsdale, AR


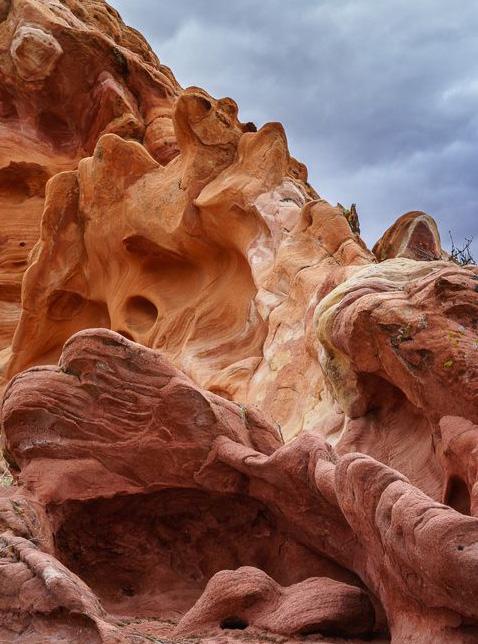

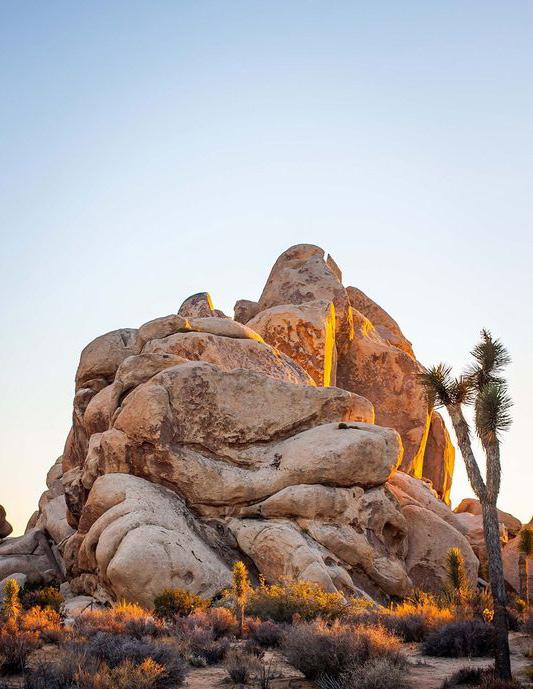
- Alovia has opened it’s brand new outpatient cardiac clinic in Scottsdale, AR. Scottsdale is located 30 minutes outside of Arizona’s capital - Phoenix. Scottsdale has a population of over 2 hundred thousand. A desert city known for its spa resorts and golf courses. The City is loosely divided into four areas: South Scottsdale, Old Town Scottsdale, Central Scottsdale, and North Scottsdale. The location provides a diverse demographic for the clinic

Cardiology Clinic Design Research

Privacy
- Location of doors to avoid patient exposure in consult, Diagnostic and treatment rooms.
Accessibility
Finishes
Safety & Security
- Privacy screens.
- Discreet and non-public access to medical records.
- Design should provide ease of access for wheelchair bound patients in all patient areas including Consult, Diagnostic rooms and Catheter Laboratories.
- Waiting areas should include spaces for wheelchairs (with power outlets for charging electric mobility equipment).
- Suitable seating for Patients with disabilities or mobility aids.
Finishes including fabrics, floor, wall, and ceiling finishes. Selecting finished that are inviting and non-institutional as much as possible.
- Acoustic Properties
- Durability
- Ease of Cleaning
- Infection Control
- Fire Safety
- Movement of Equipment
The Cardiac Clinic provides a safe and secure environment for patients, staff and visitors, while remaining a non-threatening and supportive Atmosphere conducive to recovery.
- The Reception acts as a control point of the clinic.
- All Offices have lockable doors.
- All Store rooms for files, records and equipment are lockable.
Proposal Integration
Indoor Environmental Quality


- Daylighting - LED Lighting
- Occupancy Sensors
Material & Resources
- Domestic Materials
Specification
- Acoustical Features
Regional Priority
- Local Biophilic Elements


Water Efficiency
- Xeriscaping
- Low-Flush Plumbing
Fixtures

Design Concept Serenity
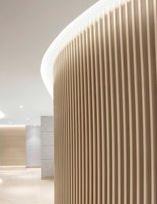
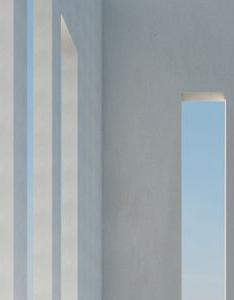
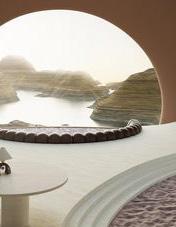

[se.ren.i.ty] . Noun .
The state of being calm. Peaceful, and untroubled.

- A place where each patient feels as if they were going to a calming first - class resort. Our hospital includes calming sounds throughout the space such as; running water and nature sounds. It includes plenty of natural light through skylights, curtain walls, and soft ambient lighting throughout. While also maintaining the top-rated cardiology clinic status. The materials throughout the space is able to keep up with the hustle and bustle of everyday life in healthcare. Pristine clean yet cozy spaces for patients.


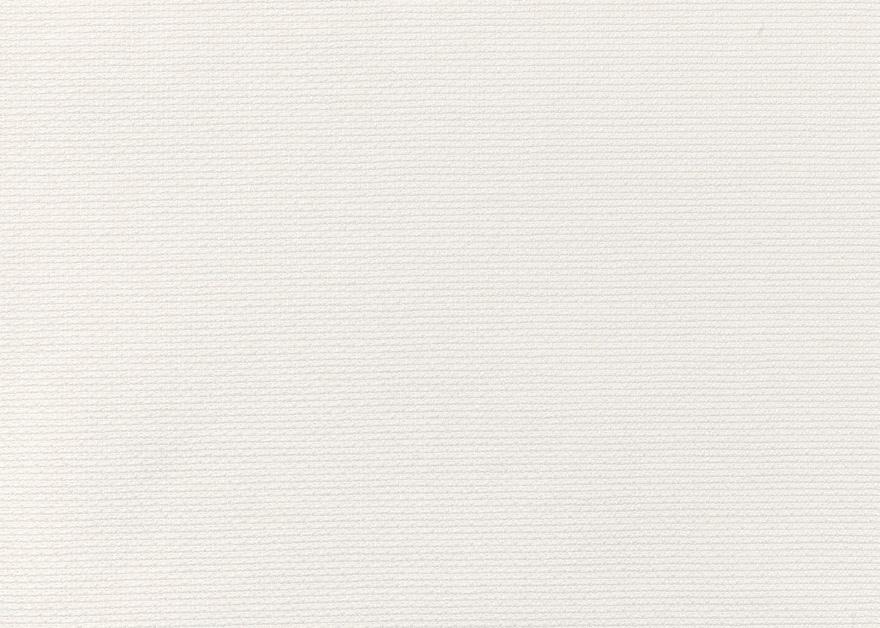

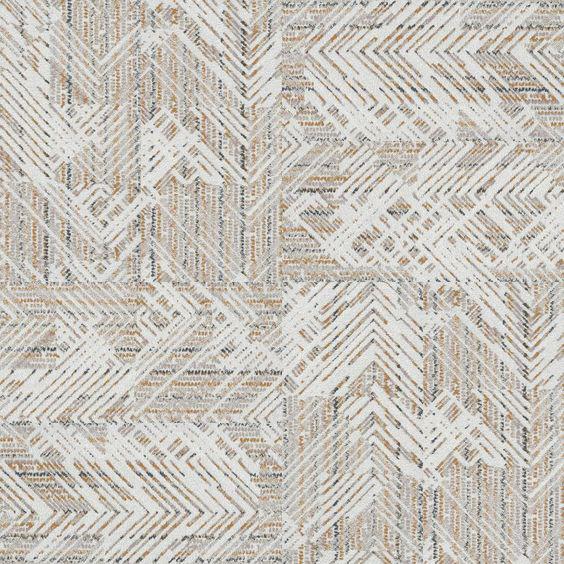
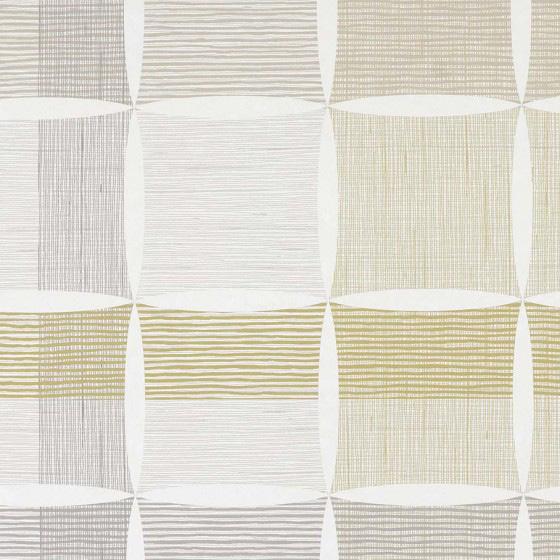
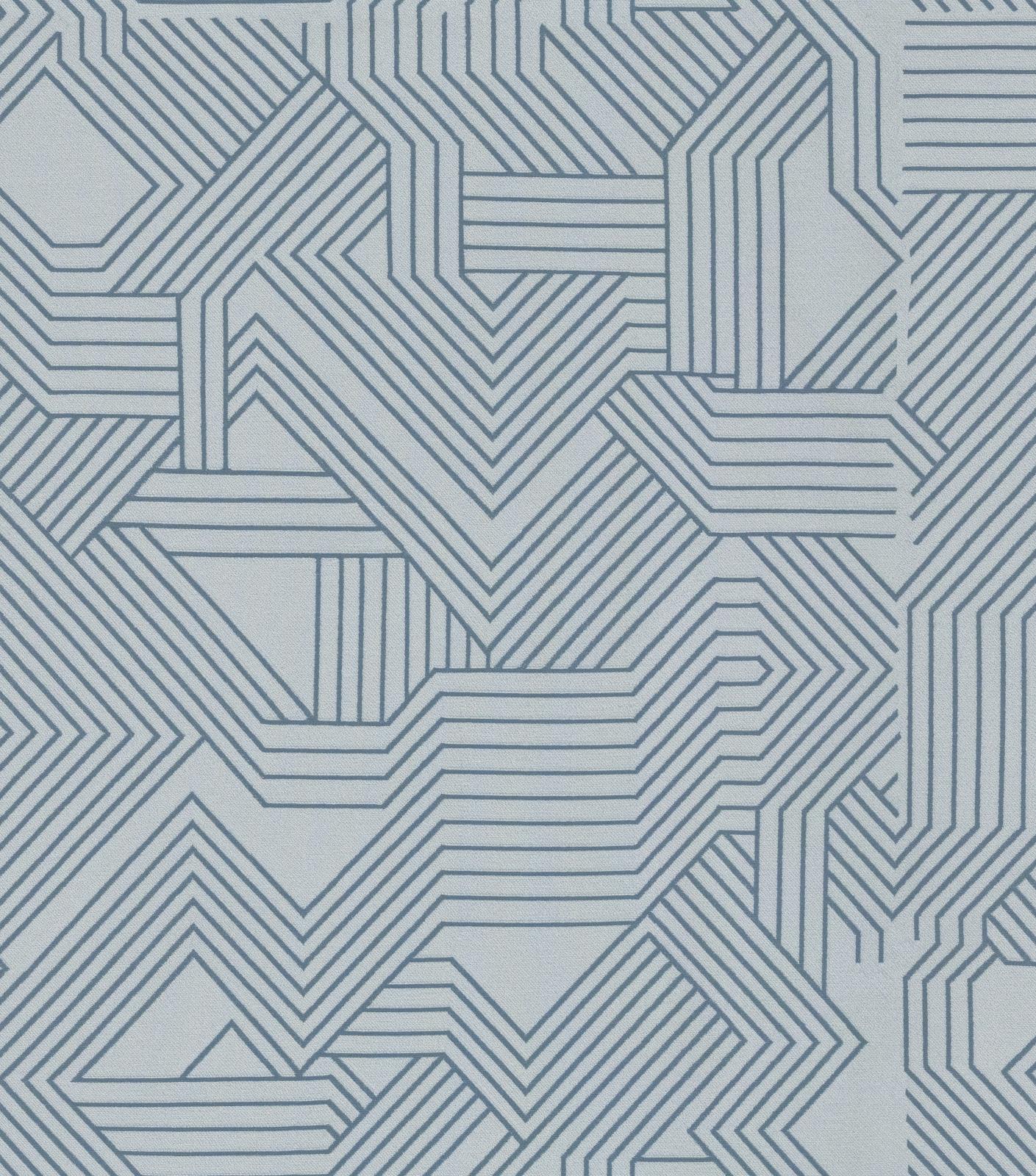
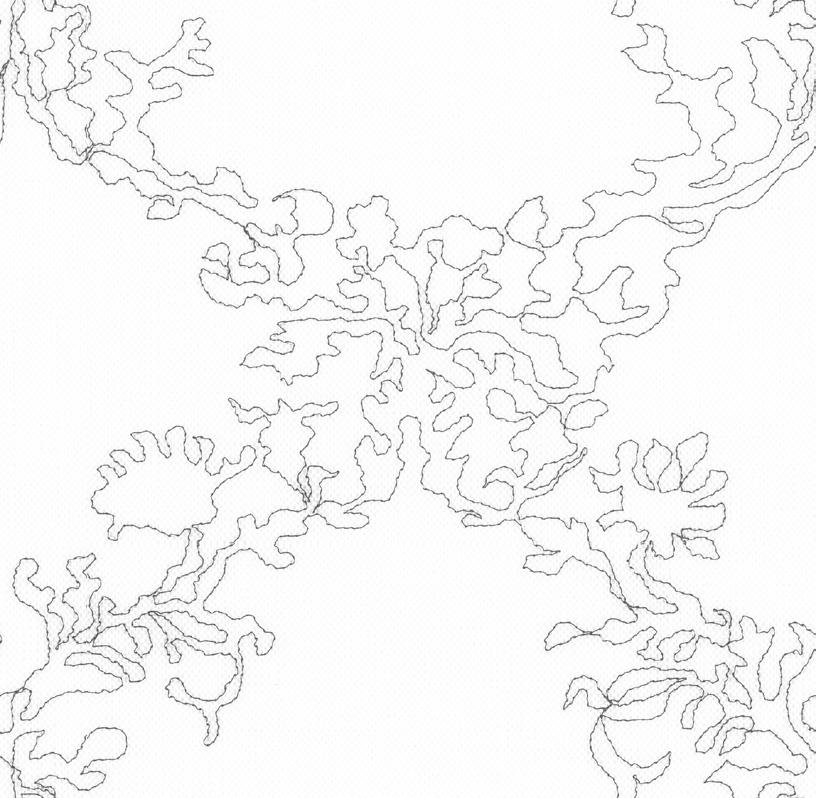
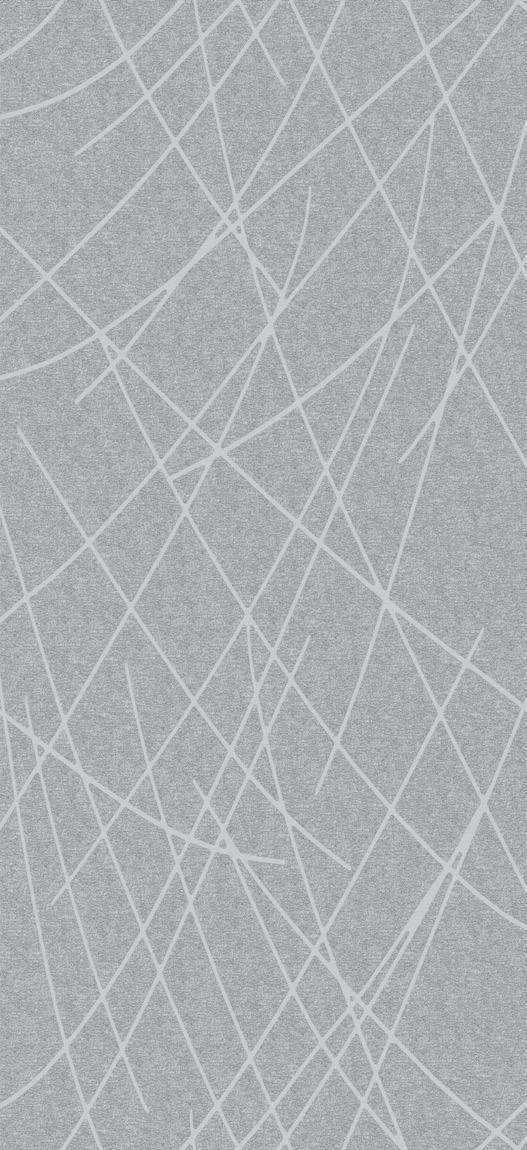

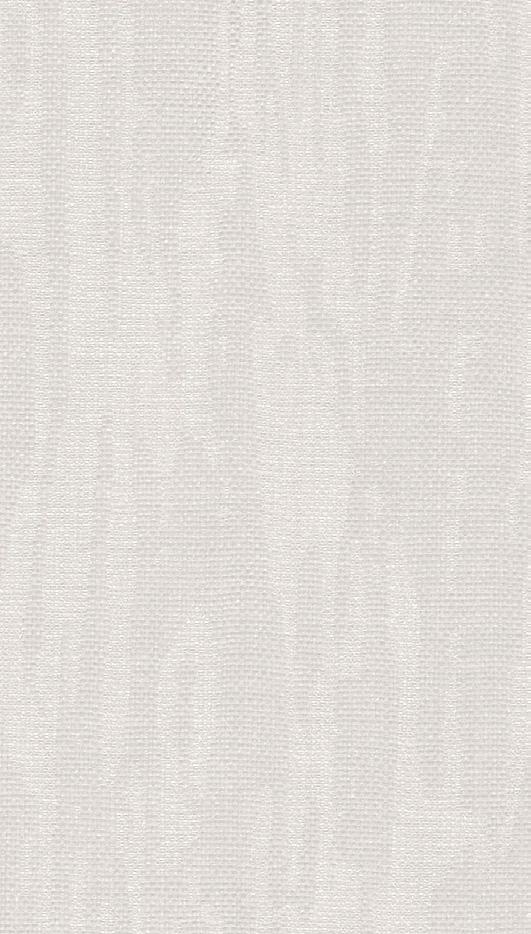
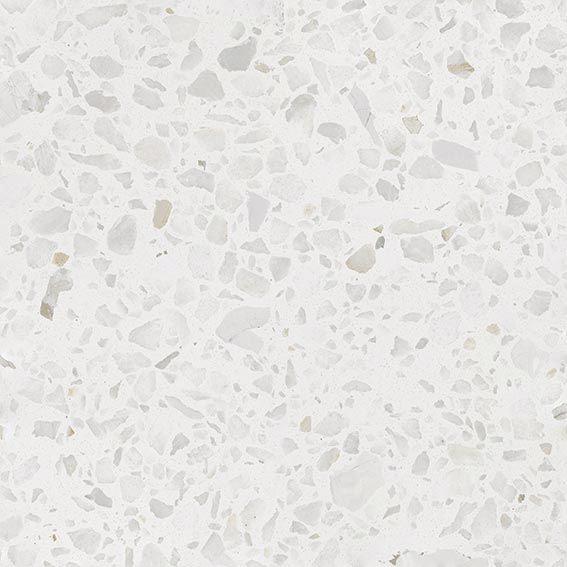
FFE Selection
. Mazeprint
. Bell line . Hand By Hand . Sky
. Wallcovering . Nora
. Silhoutte Embroider
blu
.02
Construction Documentation

Furnishing Layout
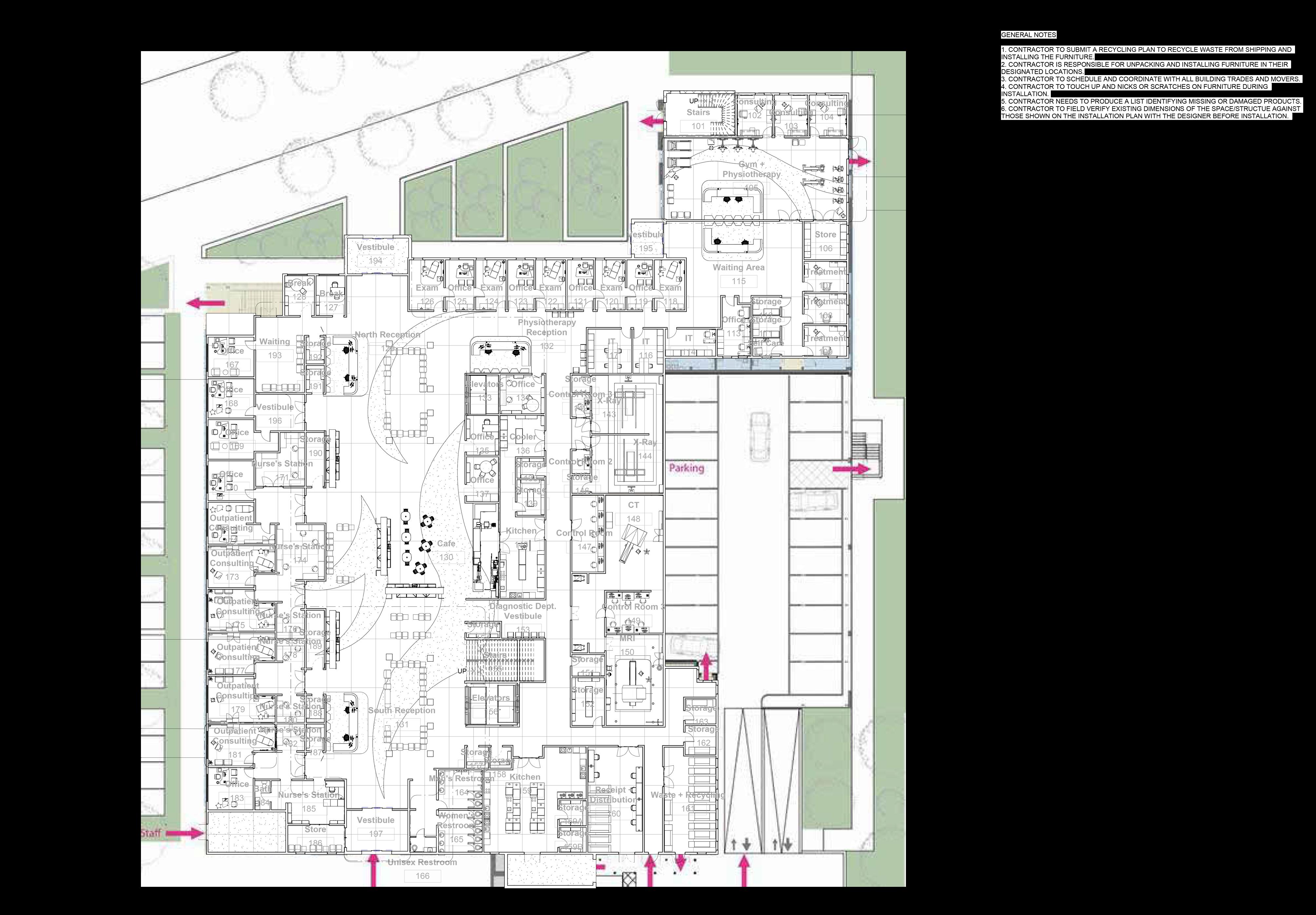

Clinic Layout - Axon View
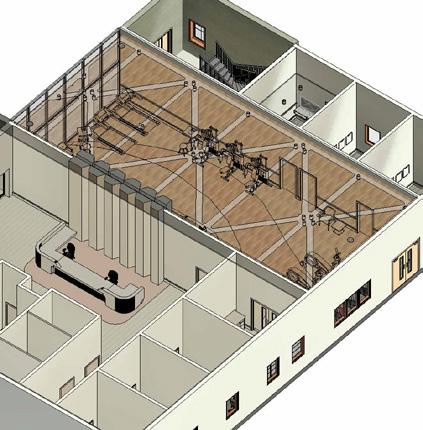
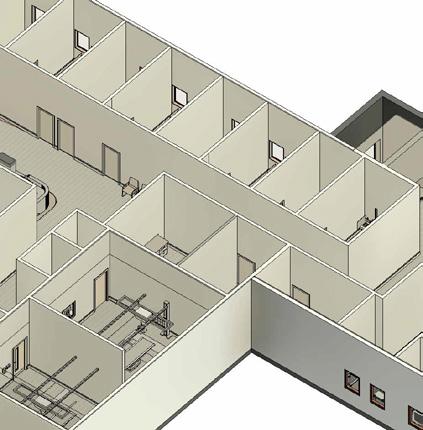
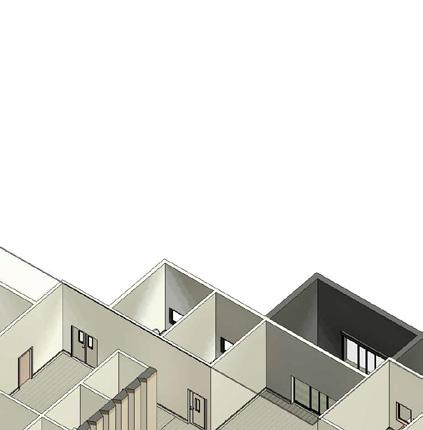
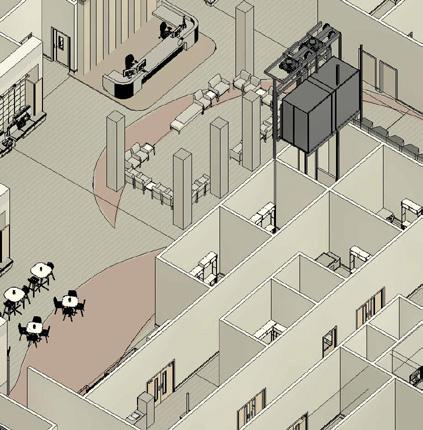
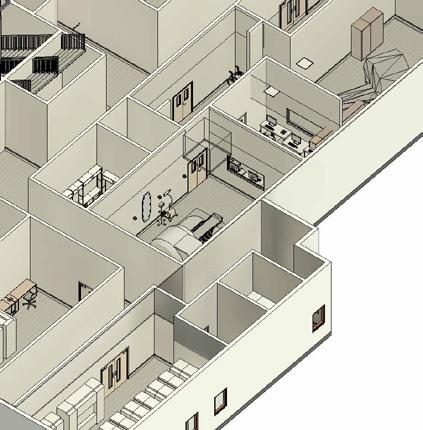
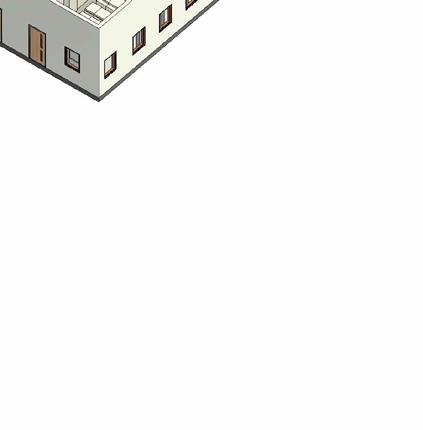
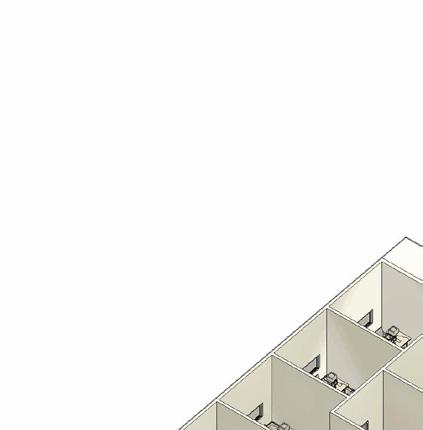
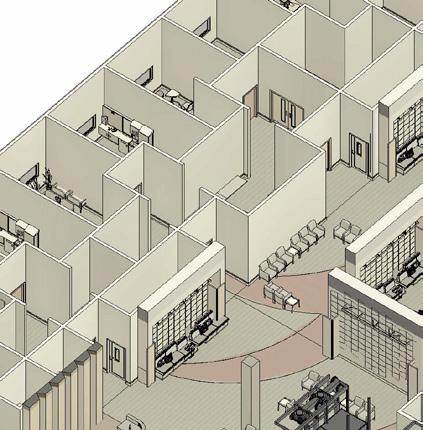
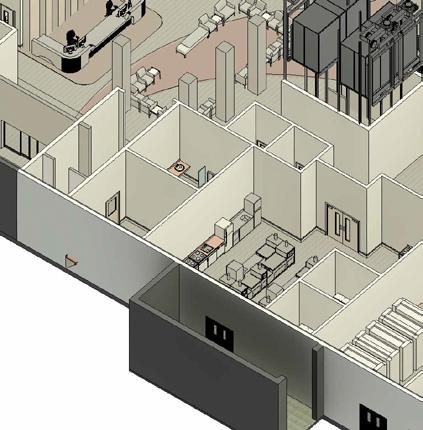
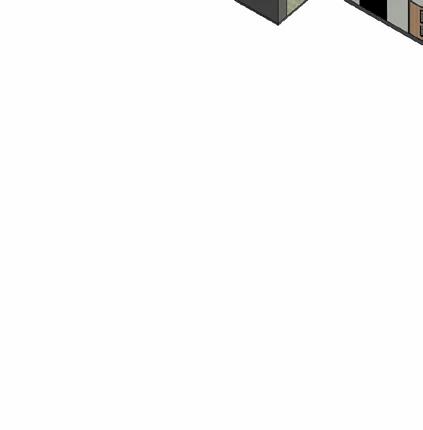
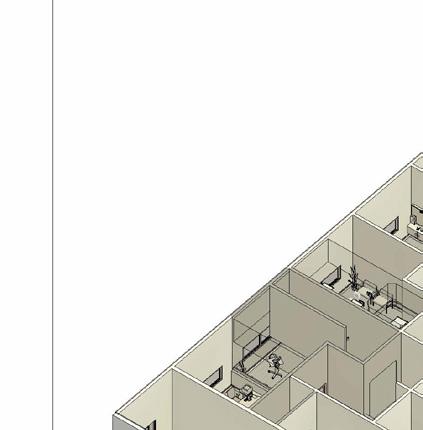
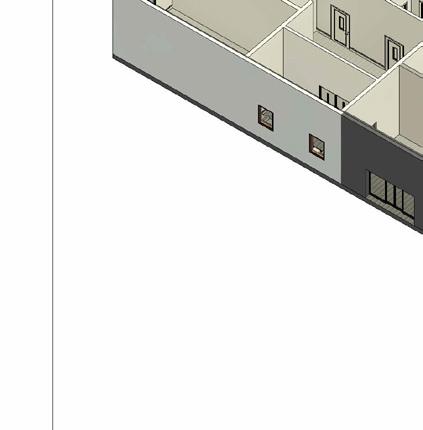
AREA A (BLUE)
AREA B (TAN)





























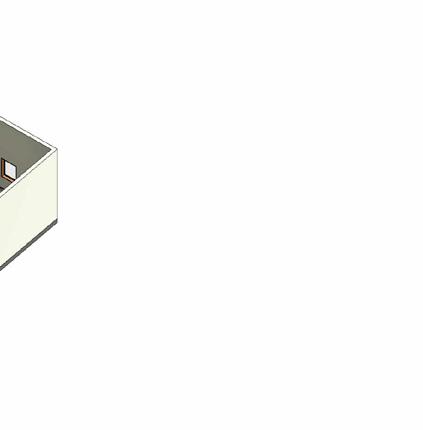





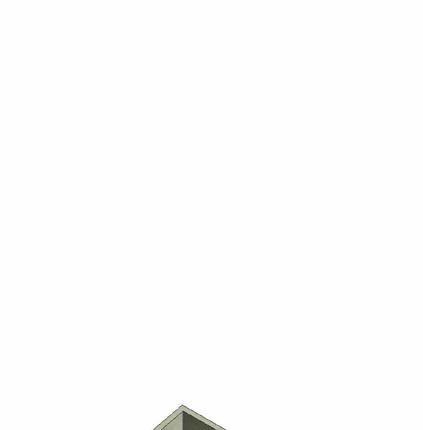
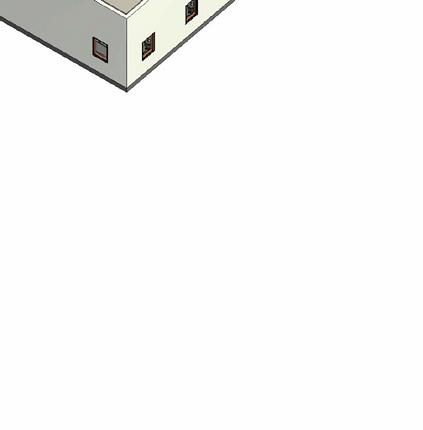




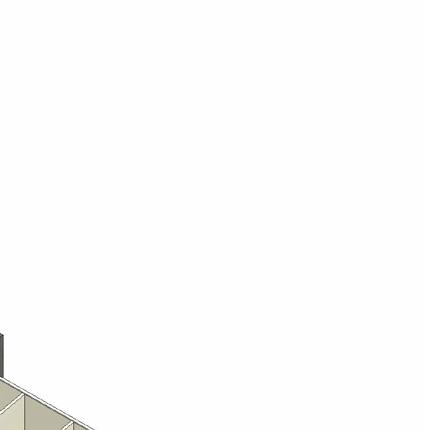
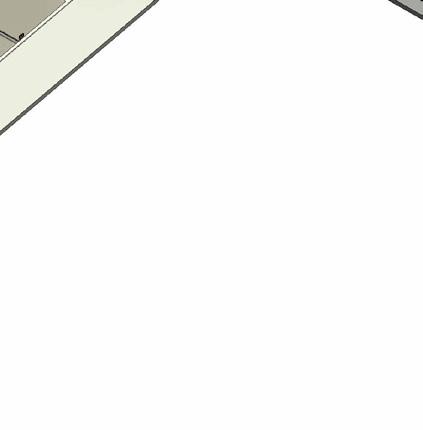








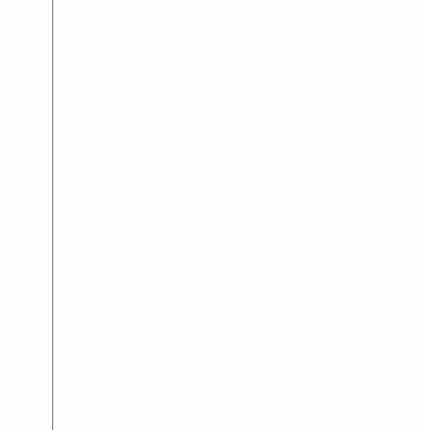





S.A.C. Design Group Project number Date Drawn by Checked by Courtney Tinsman 6301 Kirkwood Blvd SW Cedar Rapids, IA courtney-tinsman@student.kirkwood.edu Alice Tshibanda 6301 Kirkwood Blvd SW Cedar Rapids, IA alice-tshibanda1@student.kirkwood.edu Shahed Qadoura 6301 Kirkwood Blvd SW Cedar Rapids, IA shahed-qadoura@student.kirkwood.edu 10:05:49 AM G-101 Cover Sheet 23-942 Alovia Cardiac Clinic Serendipity Partners 3/23/23 Courtney Tinsman Alice Tshibanda 1/16" = 1'-0" 1 Level 1 Floor Area Plan Sheet List Sheet Number Sheet Name
No.No. DescriptionDescription DateDate G-101 Cover Sheet G-102 Level 1 Zoning Plan A-101 Floor 1 Floor Plan - Area A A-102 Level 1 Floor Plan Area B A-103 Level 1 Room Finish Plan A-104 Level 1 Furnishings Layout A-201 Gym Area Elevations A-202 Elevations A-401 Gym Color Coded Furnishings Plan A-402 Consulting Rooms Typ. Color Coded Furnishings Plan A-403 Reception Area Color Coded Furnishings Plan A-404 Accessibility Plans A-405 Accessibility Plan - Reception Typ. A-406 RCP - Exam Room Typ. A-407 Reflected Ceiling Plans A-408 Paving Plans A-409 Reception Area Paving Plan A-601 Room Finish Schedules A-901 Gym Axonometric View A-902 Gym Consultation Typ. Axonometric View A-903 Reception Typ. Axonometric View A-904 Exam Room Typ. Axonometric View
Clinic Zoning Plan
LEGEND
GYM + PHYSIOTHERAPY
VESTIBULE + STAIRS
EXAM, TREATMENT, + CONSULTING ROOMS

OFFICES
STORAGE
WAITING + RECEPTION AREAS
FOOD AREAS
NURSE AREAS
ADMIN AREAS
RESTROOMS
UP UP
Project Date Drawn Checked Level 1 Zoning Plan
Room Finish Plan
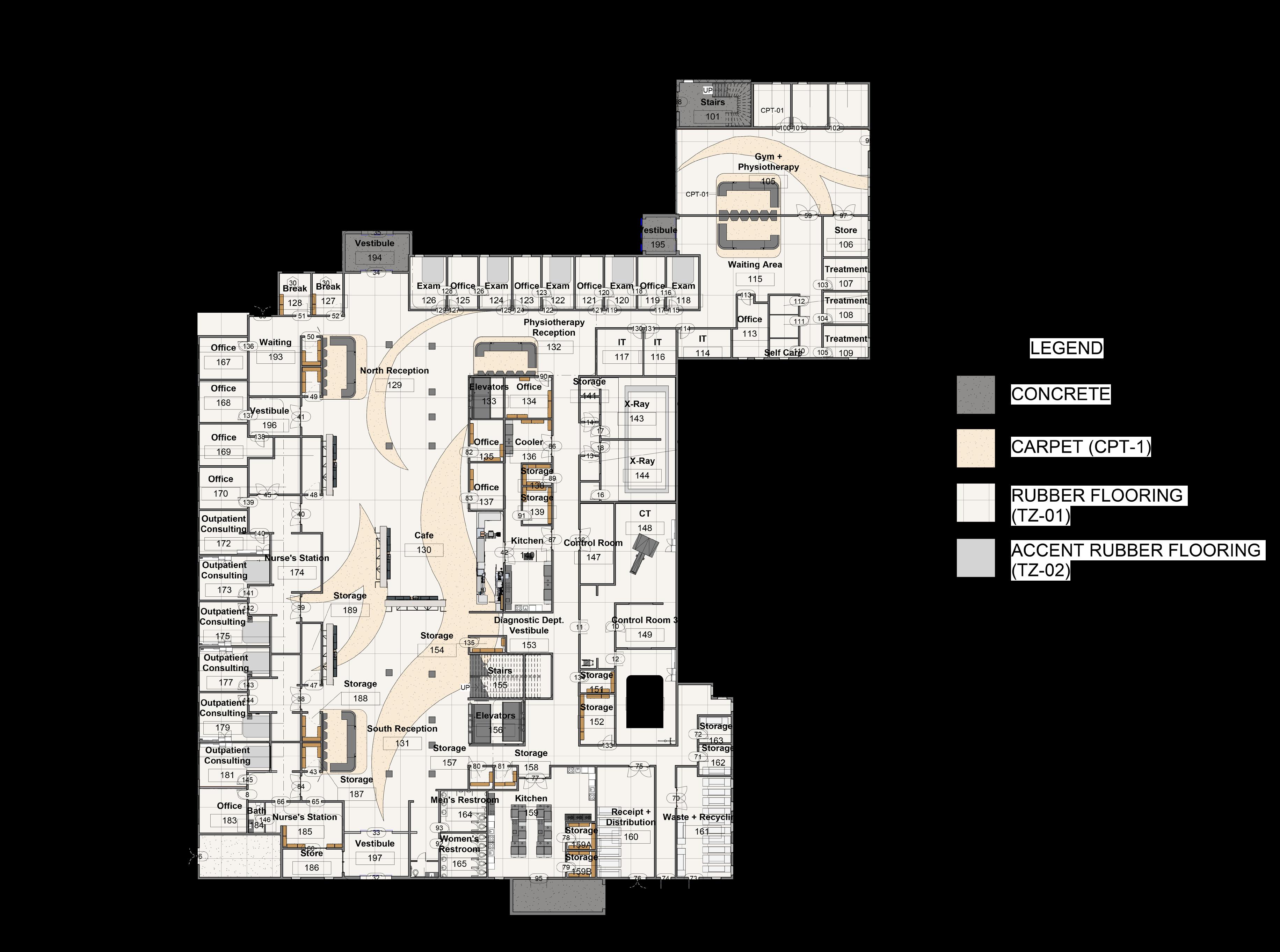

Room Finish Schedule


.03 Design Development Reception/ Waiting Area




Scale Date Drawn By Checked By Project Number Consultant Address Address Address Phone 1/8" = 1'-0" 3/25/2023 11:31:43 PM A104 Paving Plan Project Name Checker Author Issue Date Project Number No.DescriptionDate 1/8" = 1'-0" 1 Paving Plan . Nora Rubber Flooring - 5301 . Shaw Carpet Tile - 50210
Lobby Paving Plan
Reception Dimensioned Plan

5'10" 16'4" 11'0" 15' - 2" 13' 6" 13' 5" 7' 0" 19'2" 8'0" 3' 9" 3' 9" 6' 6" 3' - 2 1/2" 19'3 11/32" 6' - 1 7/8" 20'2" 13' 8 11/16" 6'1" Clinic Entry Restroom Entry Elevator Elevator Waiting Area Reception Desk Reception Station Reception Station Storage 20' - 0" 9' - 10 1/8" 13'4" 9'1 5/16" 7' 8 11/16" 8'10" www.autodesk.com/revit Consultant Address Address Address Phone Consultant Address Address Address Phone Consultant Address Address Address Phone Consultant Address Address Address Phone Consultant Address Address Address Phone Dimensioned floor plan Owner Project Name No.DescriptionDate
Reception Accessibility Plan

Restroom Entry Elevator Elevator Clinic Entry Waiting Area Reception Desk ADA TURN RADIUS ADA TURN RADIUS ADA TURN RADIUS ADA TURN RADIUS ADA TURN RADIUS ADA TURN RADIUS ADA TURN RADIUS Reception Station Reception Station Storage ADA Door Push ADA Door Push www.autodesk.com/revit Date Project Number Consultant Address Address Address Phone Consultant Address Address Address Phone Consultant Address Address Address Phone Consultant Address Address Address Phone Consultant Address Address Address Phone Unnamed Owner Project Name Issue Date Project Number No.DescriptionDate Automatic Doors ADA Turn Radius
Color Coded Furnishing Plan
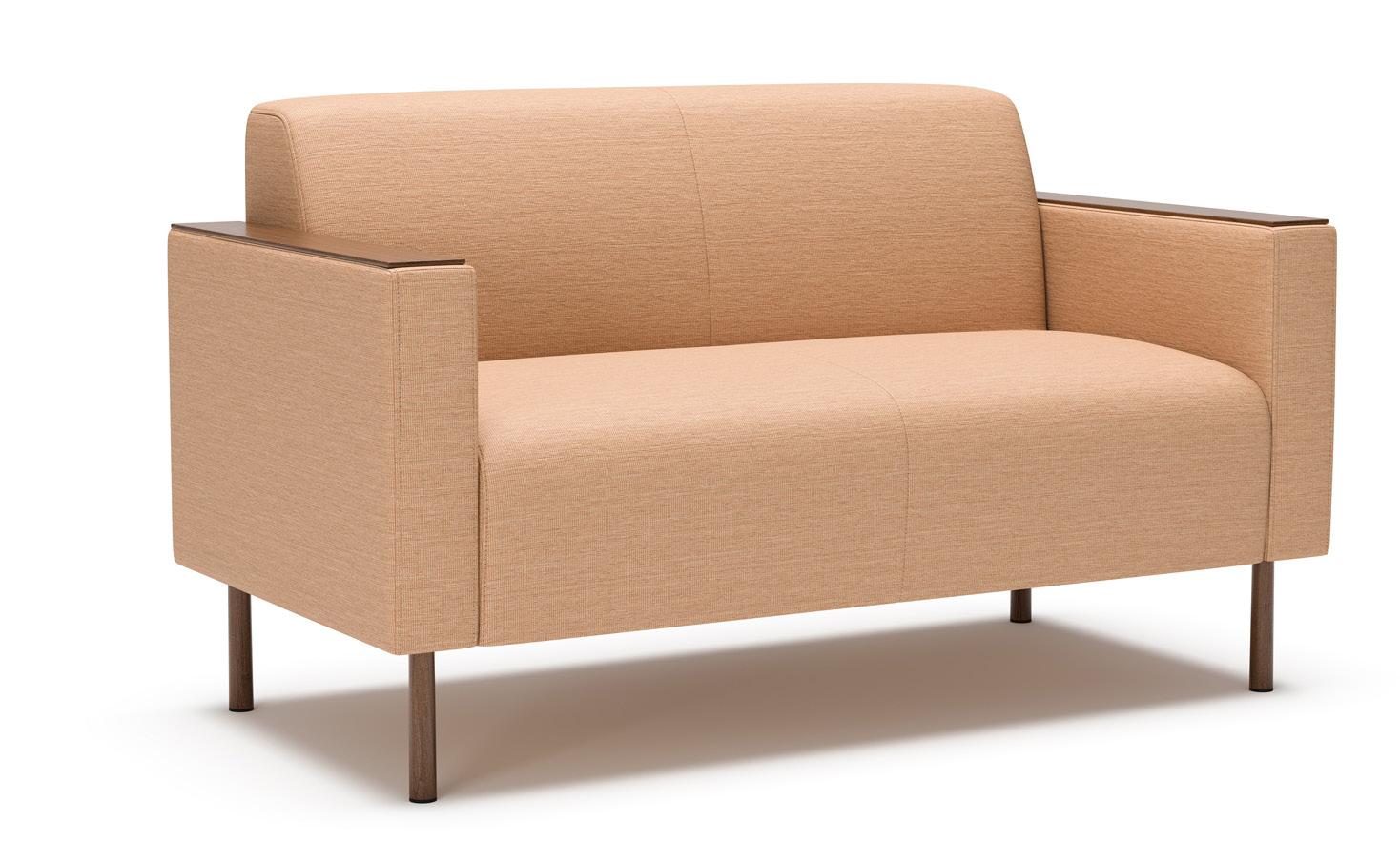
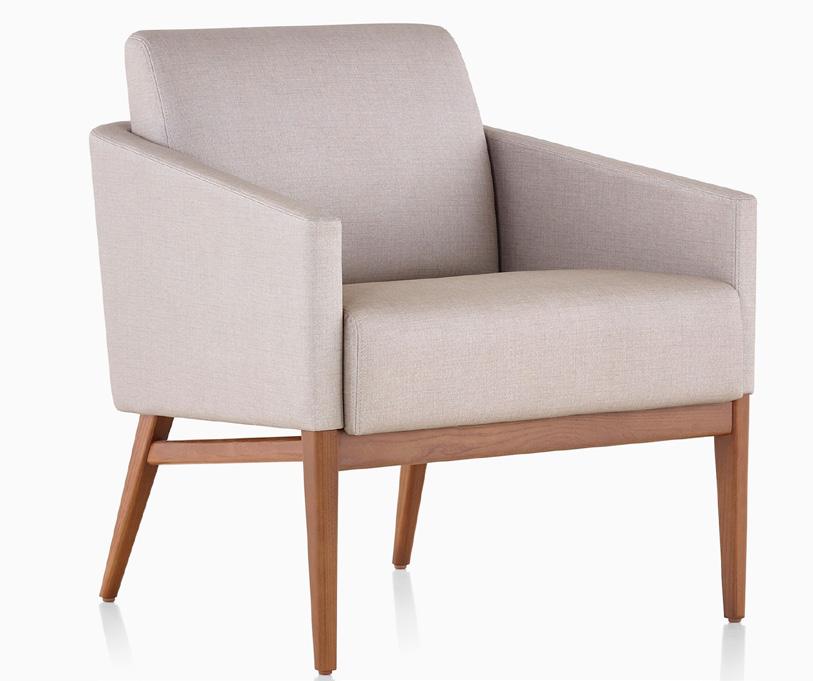
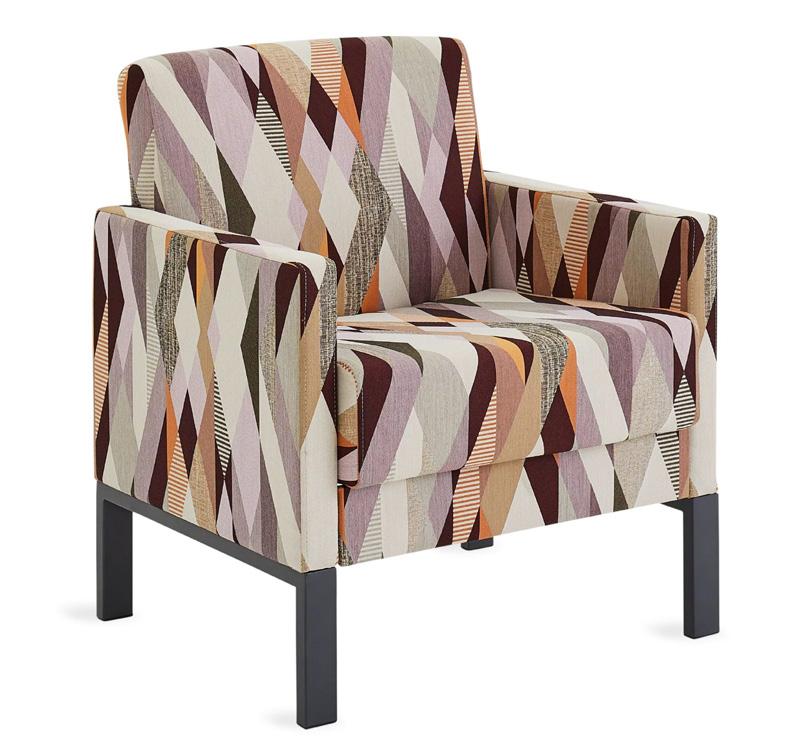
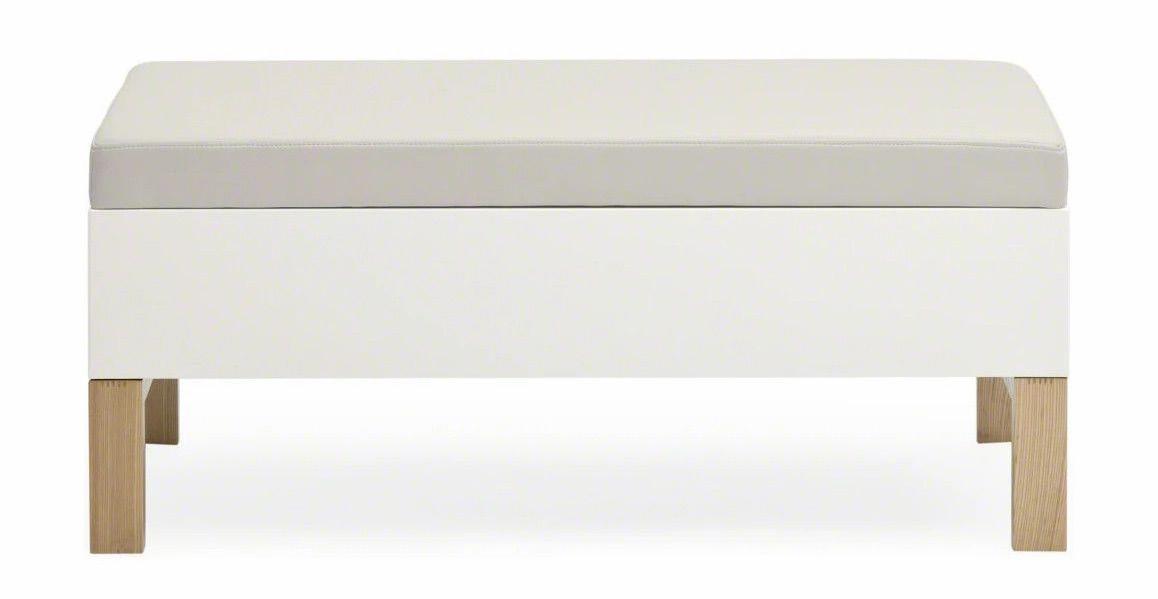

www.autodesk.com/revit Scale Date Drawn By Checked By Project Number Consultant Address Address Address Phone Consultant Address Address Address Phone Consultant Address Address Address Phone Consultant Address Address Address Phone Consultant Address Address Address Phone 1/8" = 1'-0" 3/25/2023 11:34:51 PM Furnishings Plan Unnamed Owner Project Name Checker Author Issue Date Project Number No.DescriptionDate 1/8" = 1'-0" 1 Furnishings Plan . Leela Steelcase Healthcare . Tava steelcase Healthcare . Nemschoff Palisade . Ani steelcase Healthcare

Reception Elevation CHECK IN 15'0" 19' 0" 11'8" 3'5" Dooge Veneer Oak Euro Rift - .1A .1A Corian Hard surface Sparkling Granita Screen divider Reception Signage www.autodesk.com/revit Consultant Address Address Address Phone Consultant Address Address Address Phone Consultant Address Address Address Phone Consultant Address Address Address Phone Consultant Address Address Address Phone Owner No.DescriptionDate
Reception Axonometric View
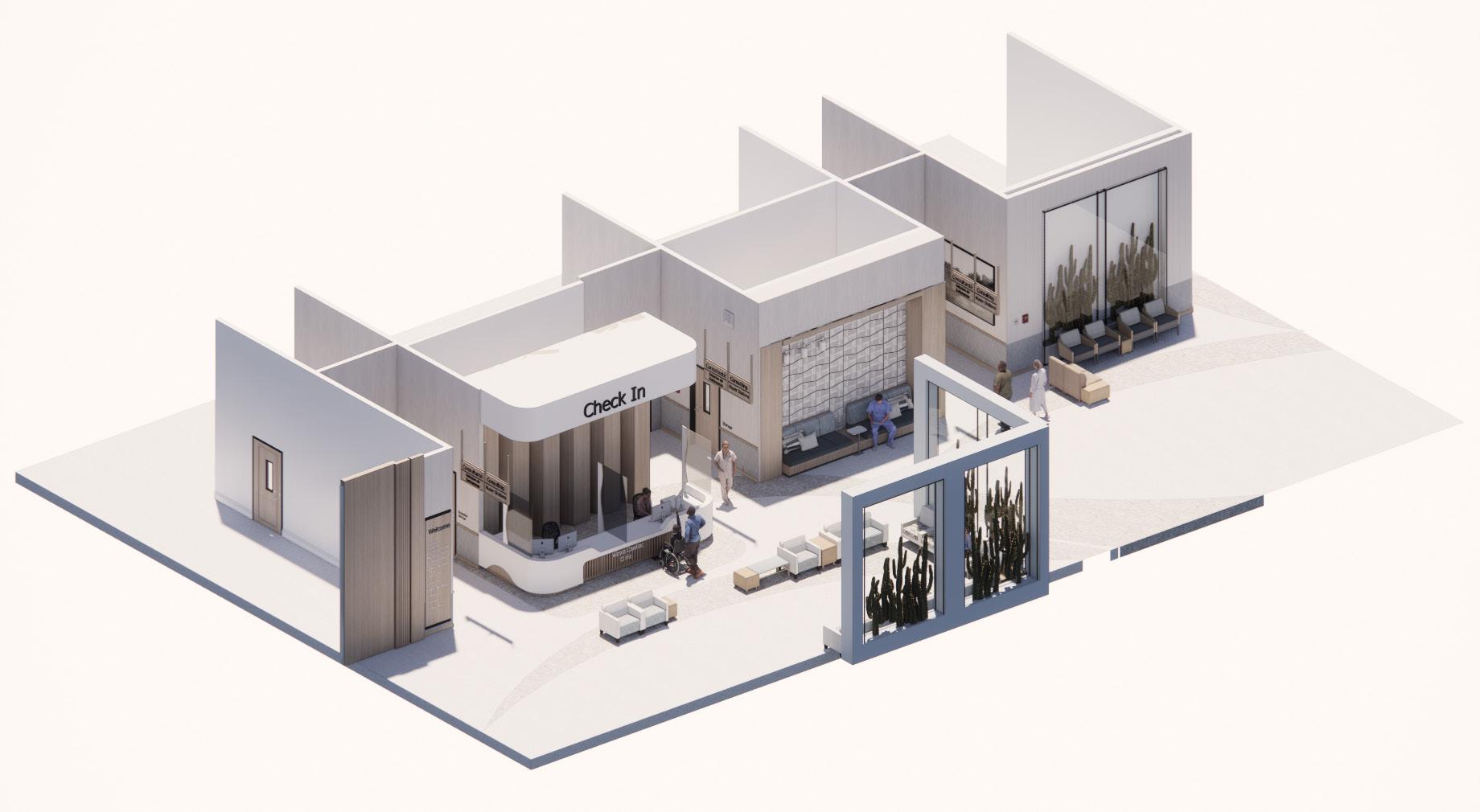

Reception Area Rendered View
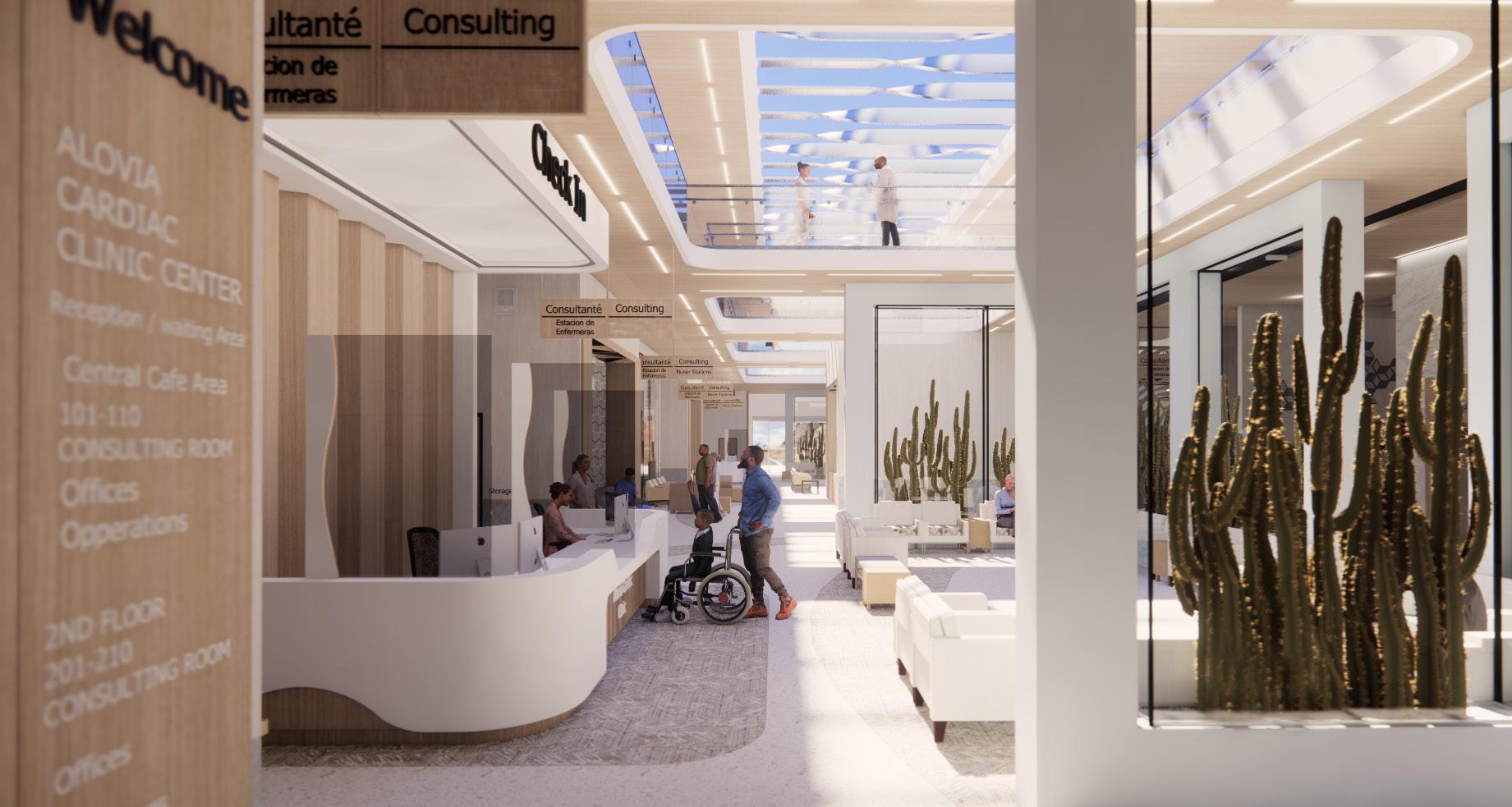

Reception Area Rendered View
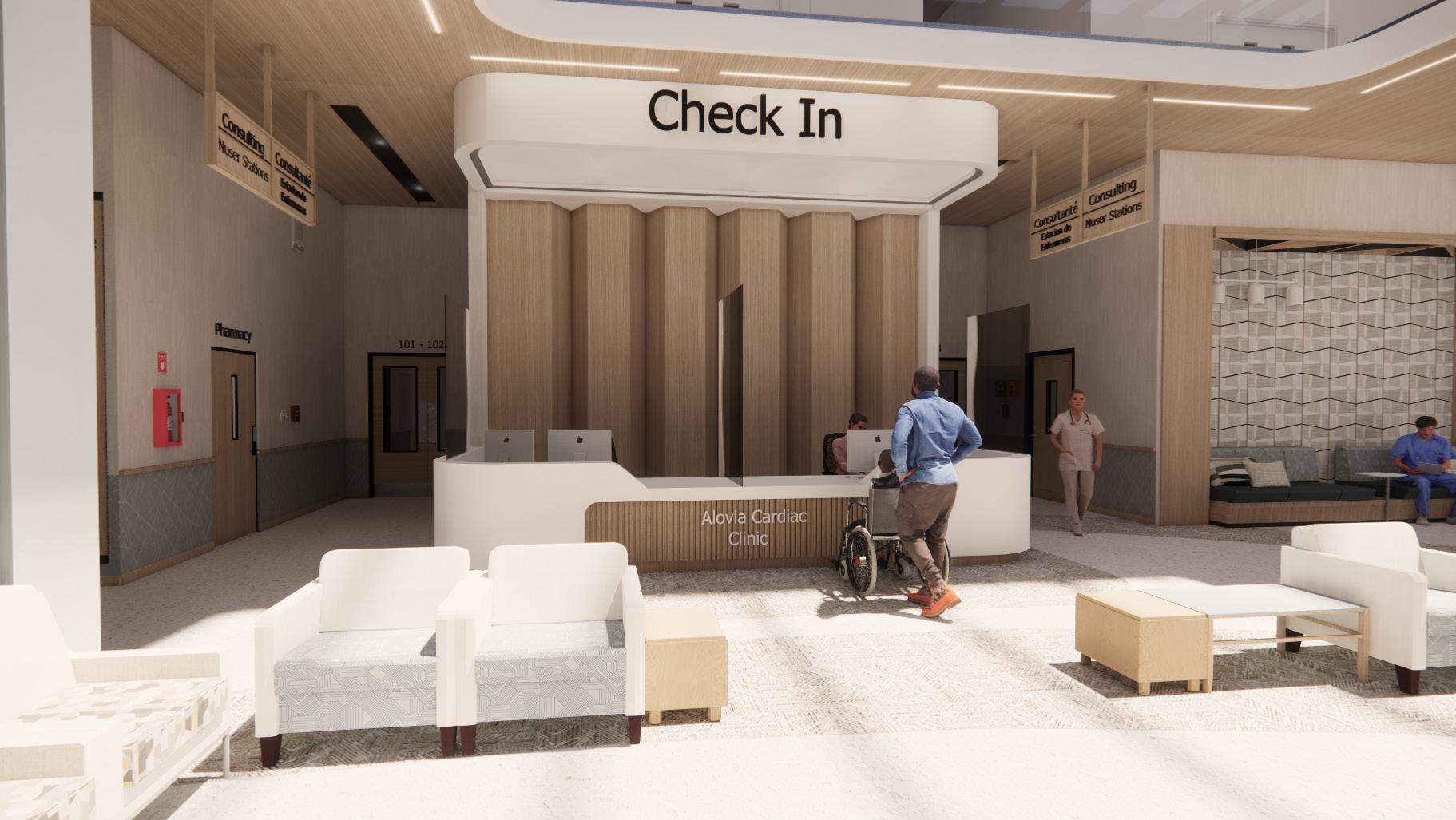

Reception Area Rendered View
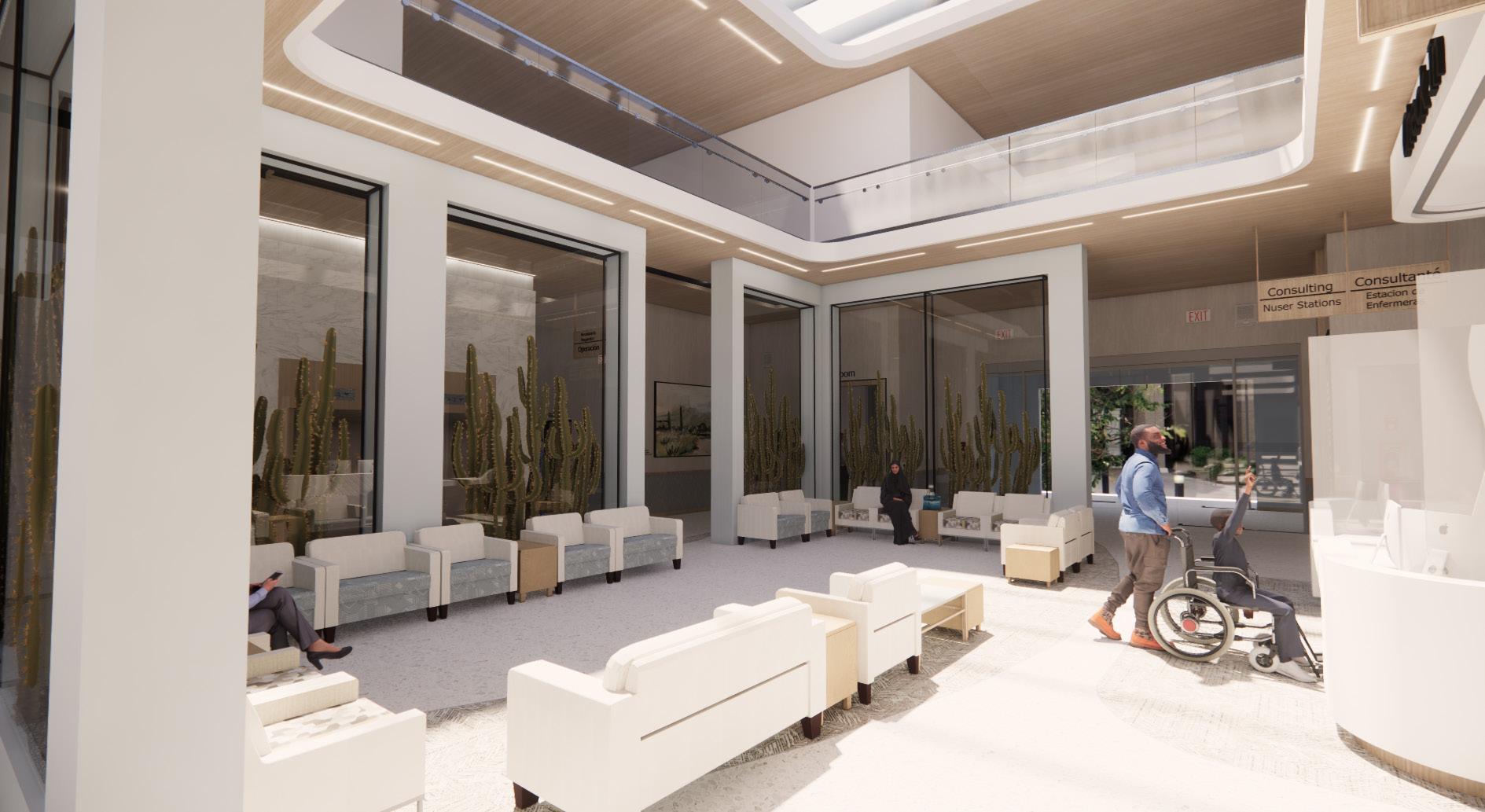

Atrium Rendered View
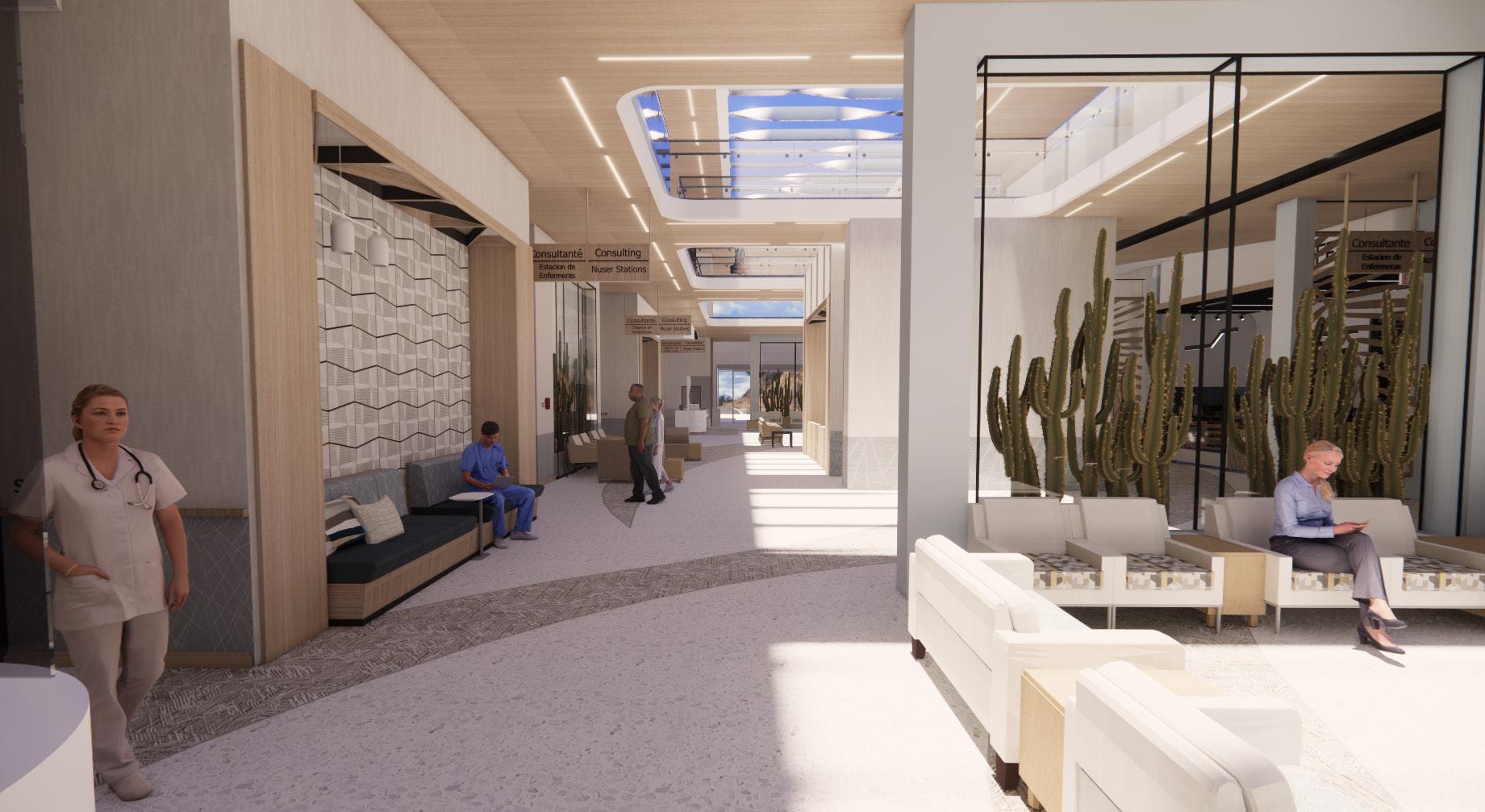

Atrium Rendered View
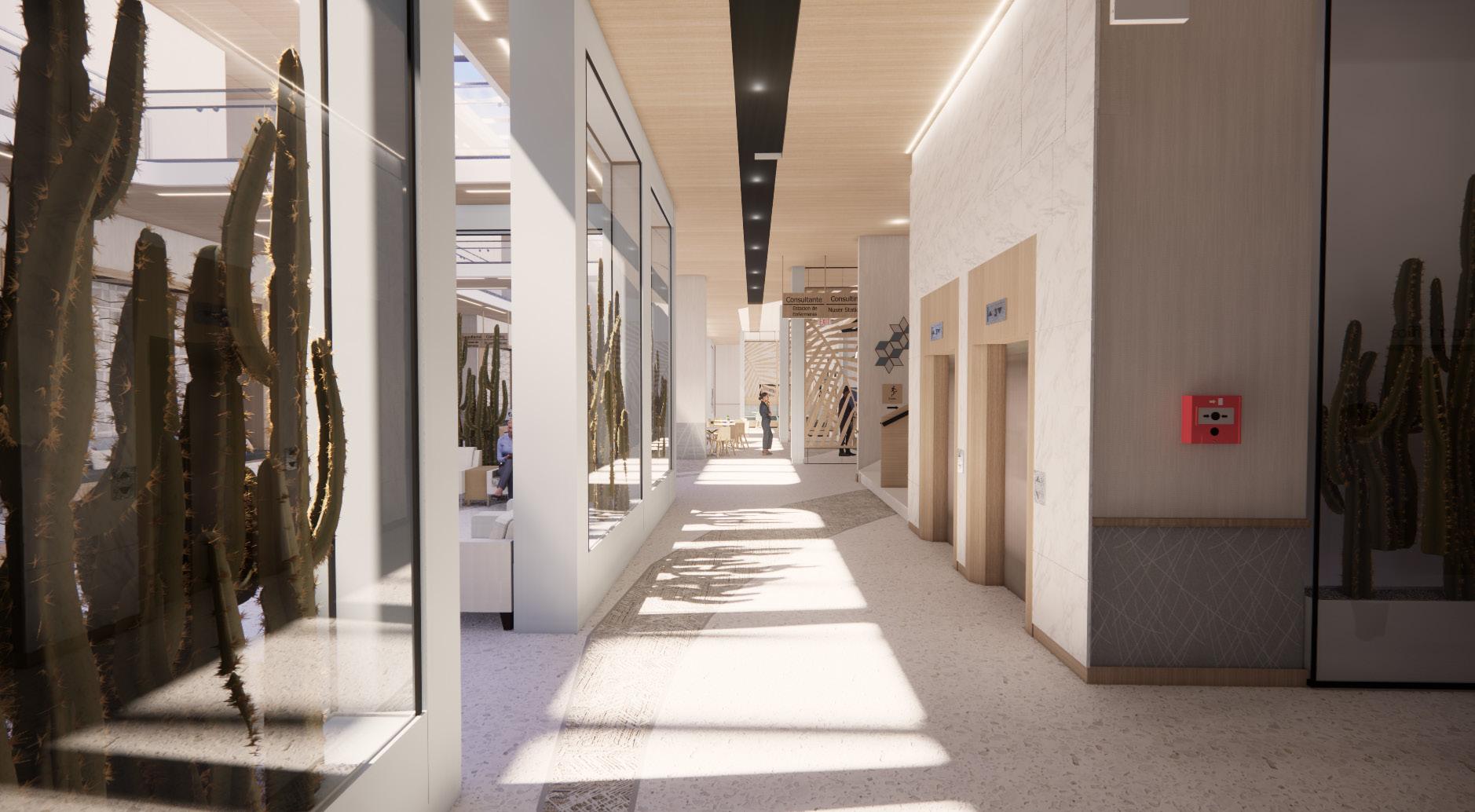

Cafe Rendered View
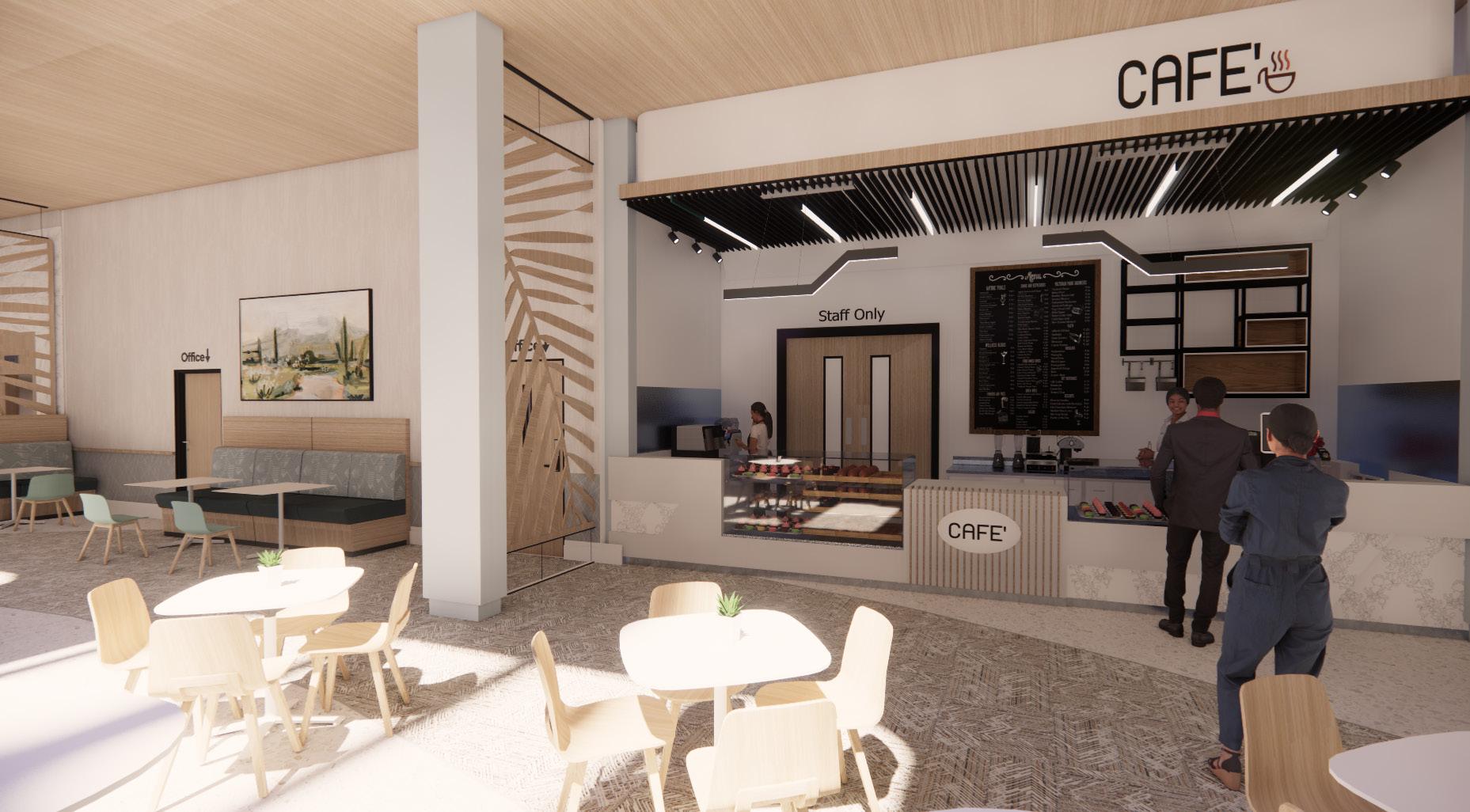

Cafe Rendered View
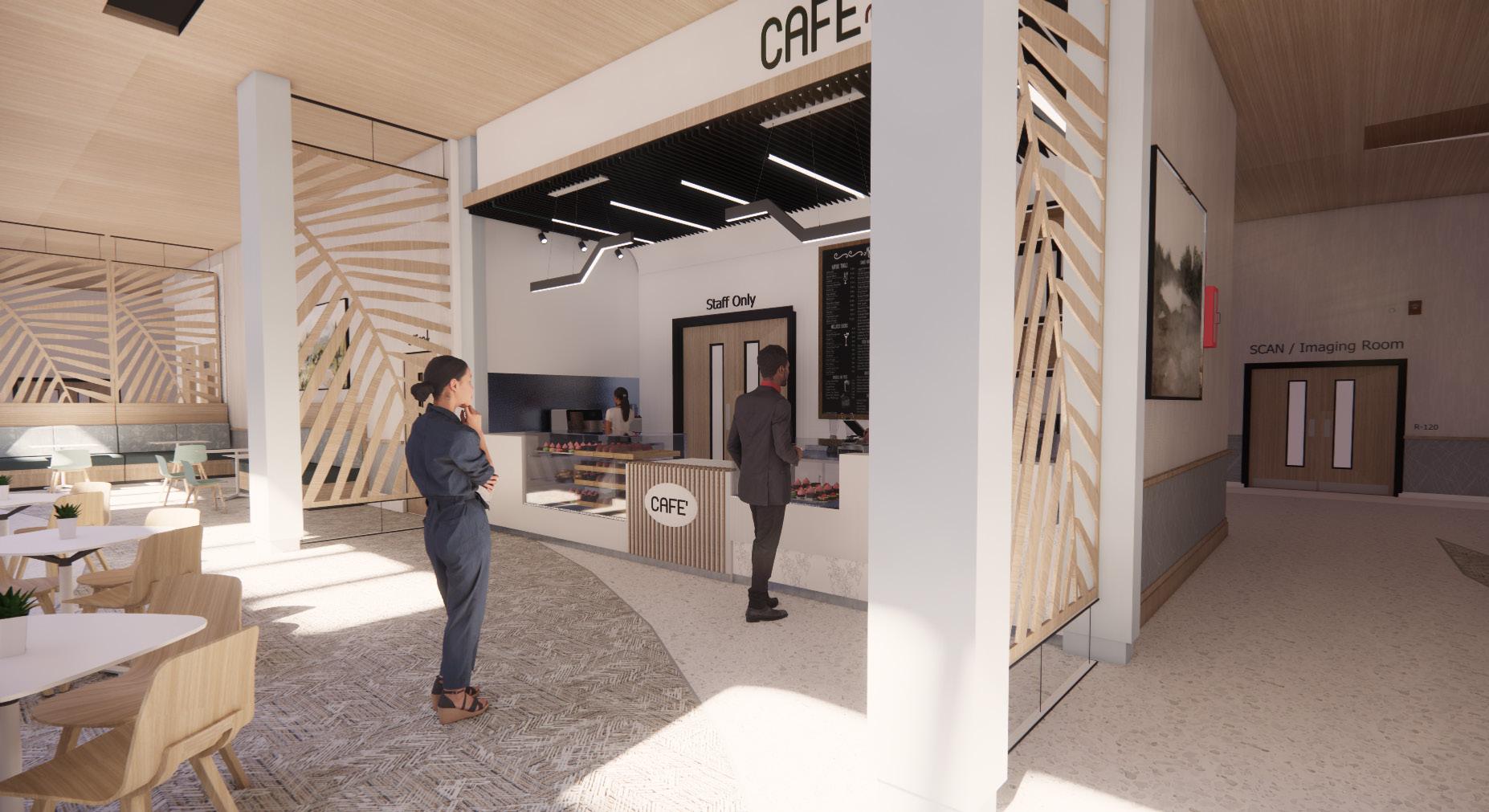

.03 Design Development Consultation Room

Cons. Room Paving Plan
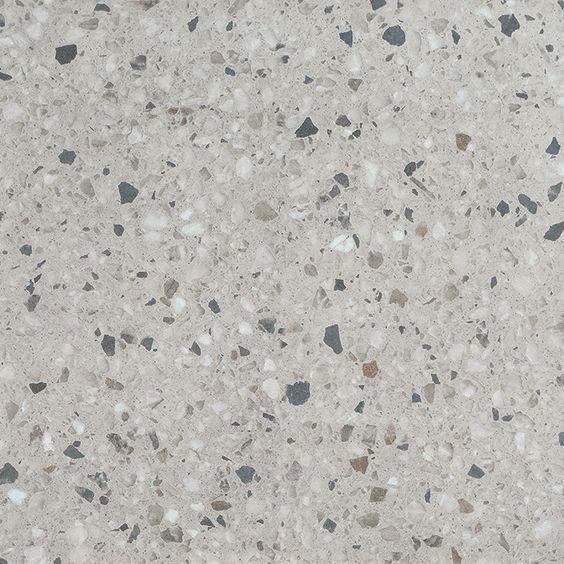

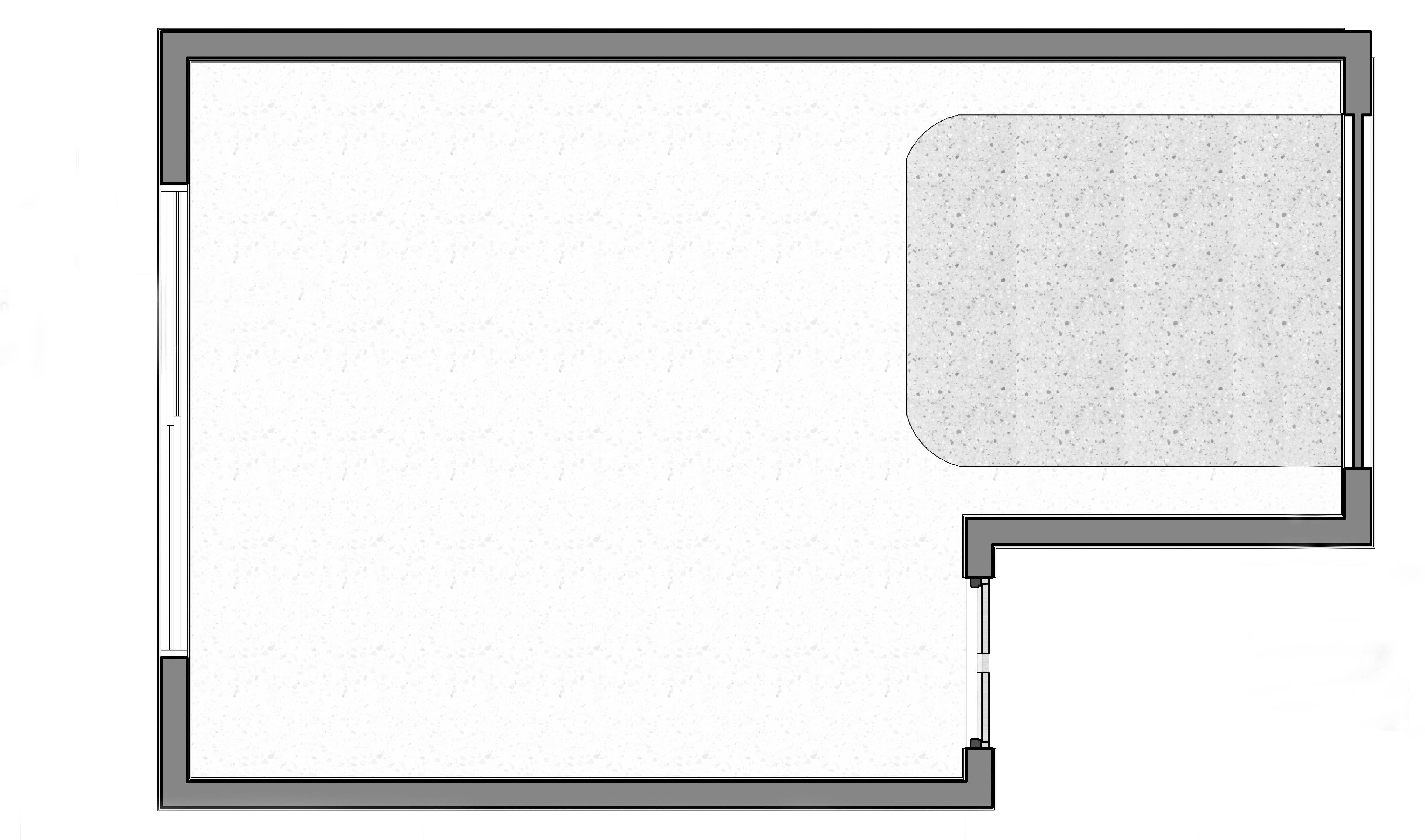
 . Nora Rubber Flooring - 5301
. Nora Rubber Flooring - 5302
. Nora Rubber Flooring - 5301
. Nora Rubber Flooring - 5302
Cons. Room Accessibility Plan

Scale Project number Date Drawn by Checked by 1/2" = 1'-0" 3/24/2023 2:47:05 AM A102 Room Accessibility Plan Project Number Owner Project Name Issue Date Author Checker 1/2" = 1'-0" 1 Room Accessibility Plan ADA TURN RADIUS
Cons. Color Coded Furnishing Plan
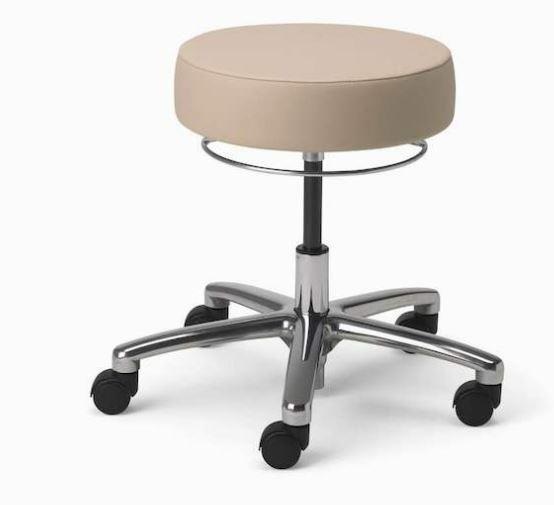
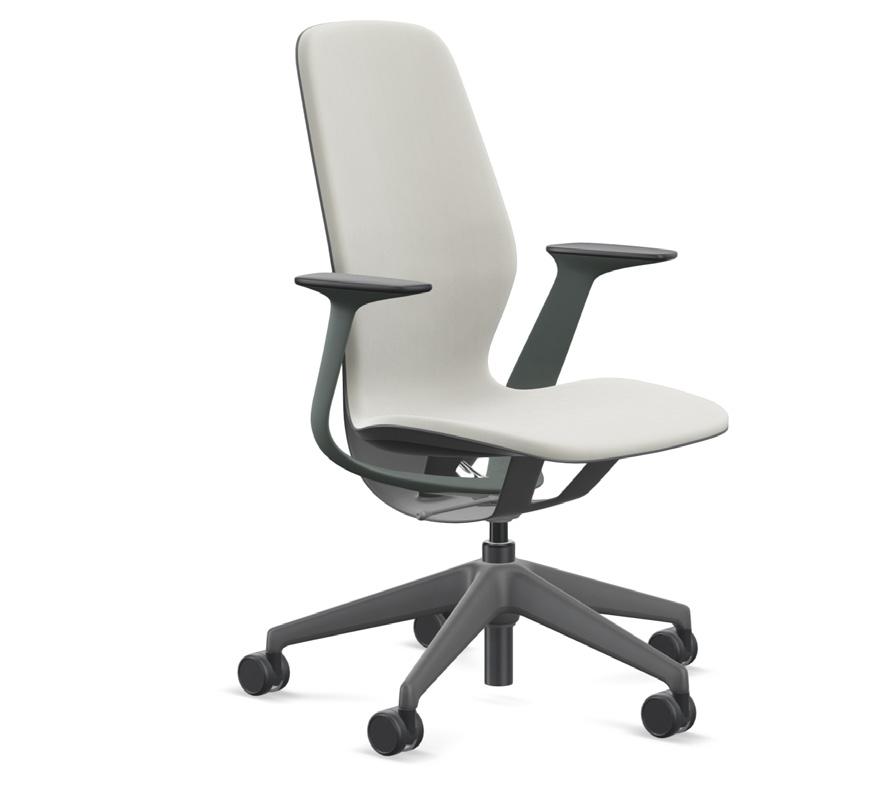
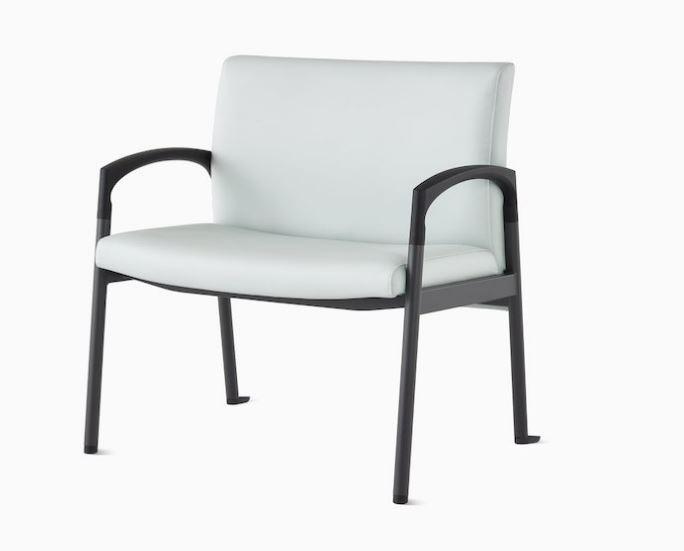

Project number Date Drawn by Checked by Color Coded Furnishings plan Project Number Owner Project Name Issue Date Author Checker 1/2" = 1'-0"
Coded Furnishings Plan
nemschoff Valor Plus Chair
Silq Office chair
Physician Stool
1
.
.
.
Cons. Room North Elevation
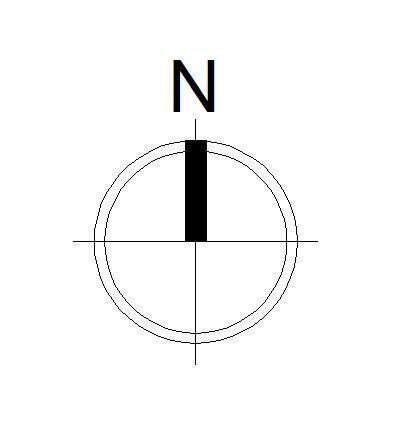




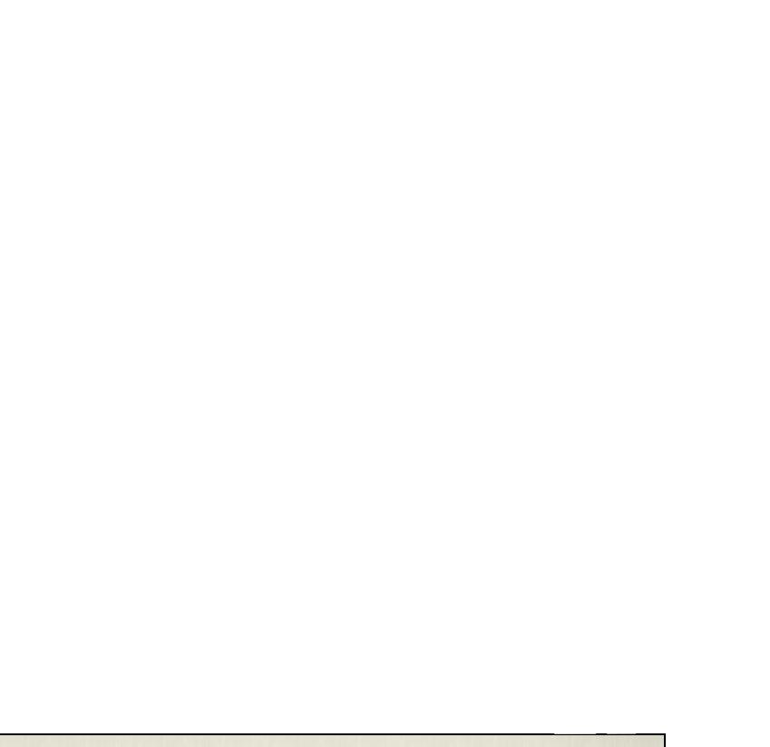
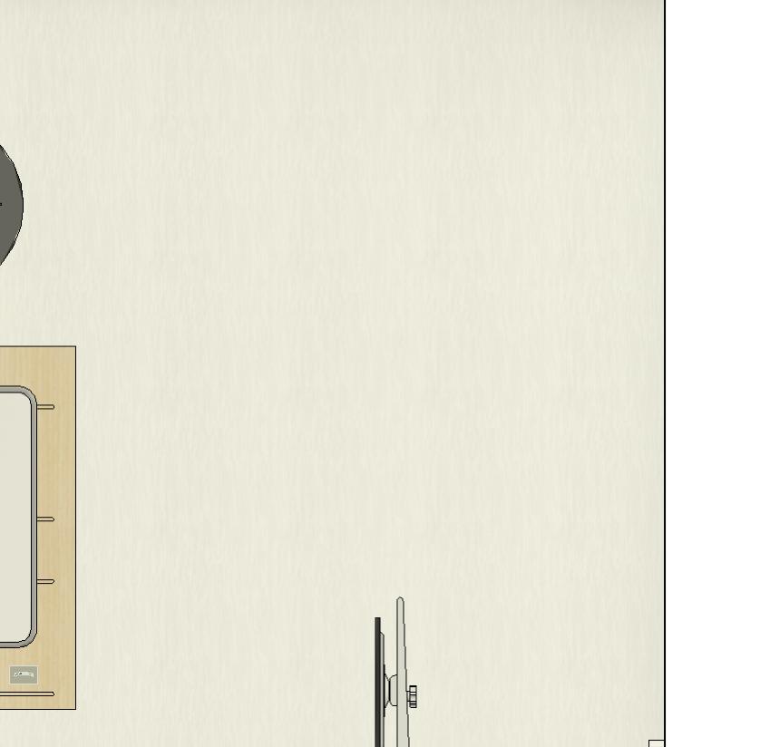
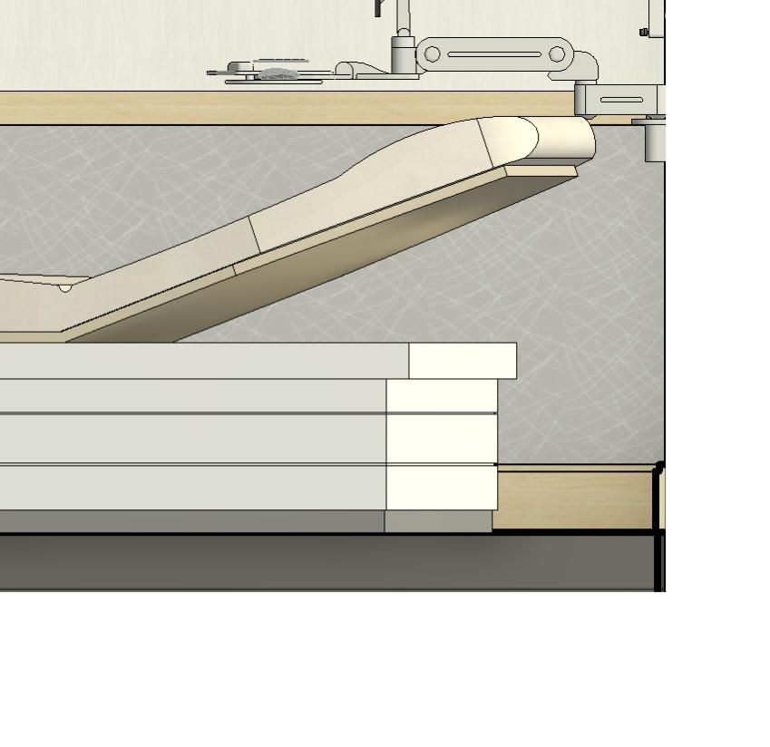


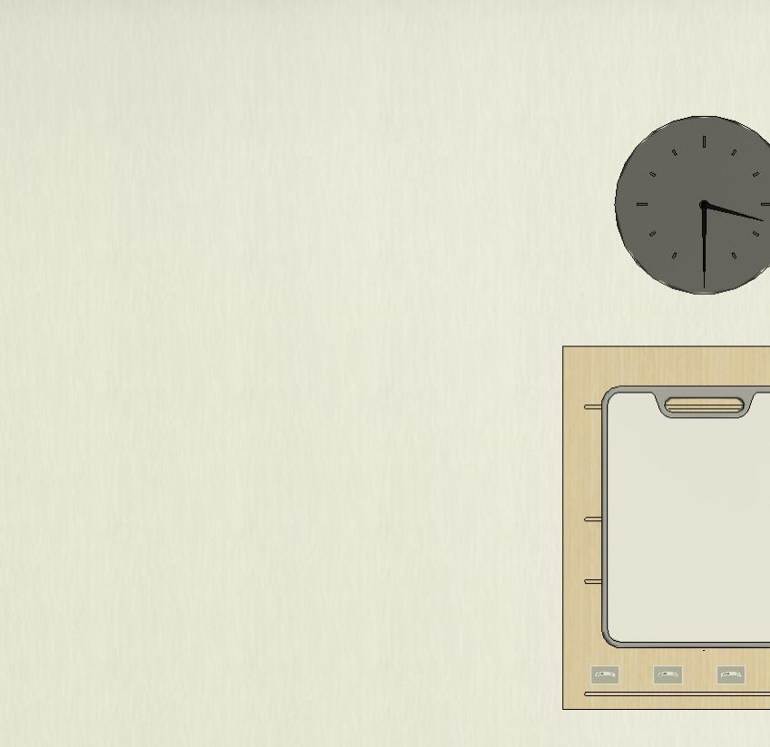
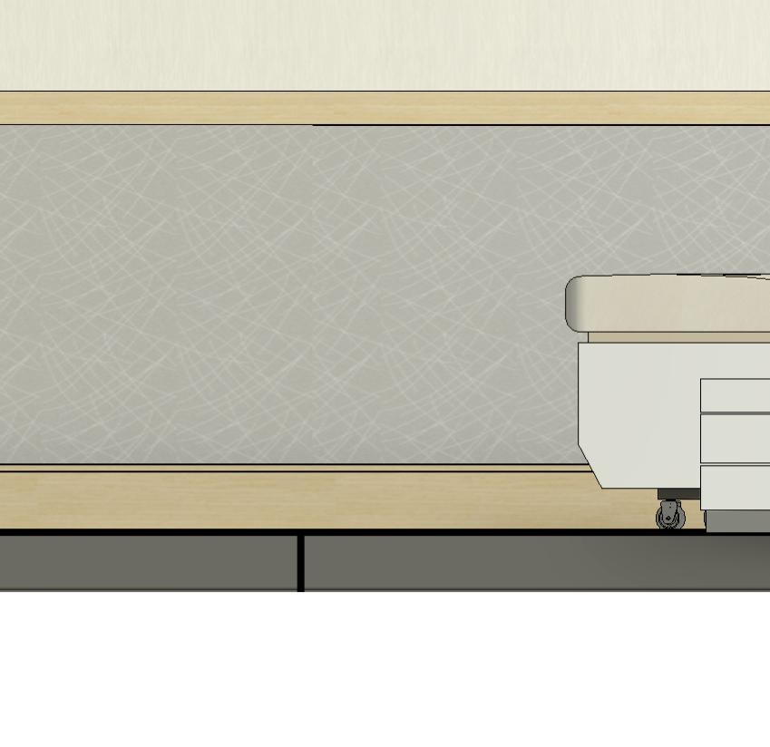

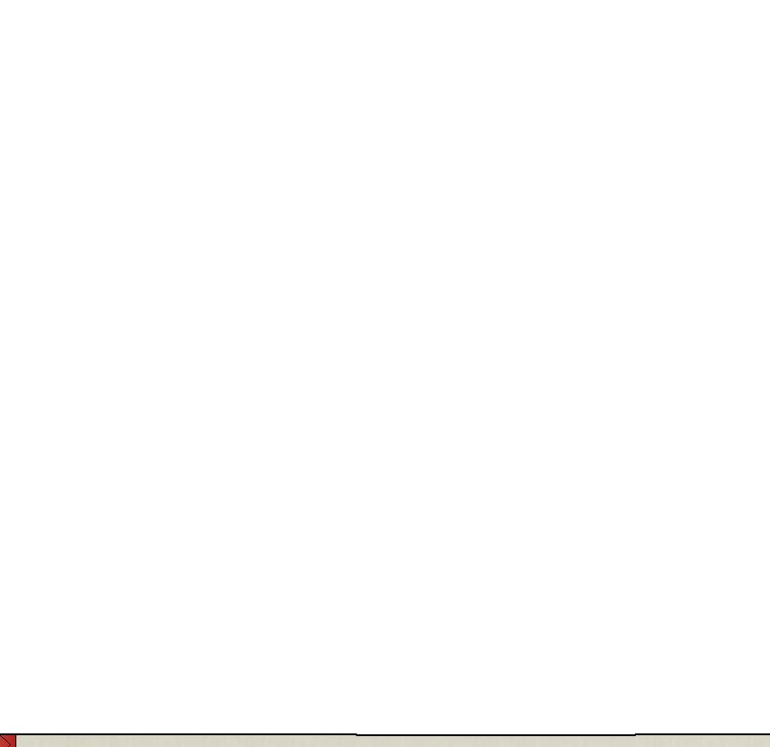
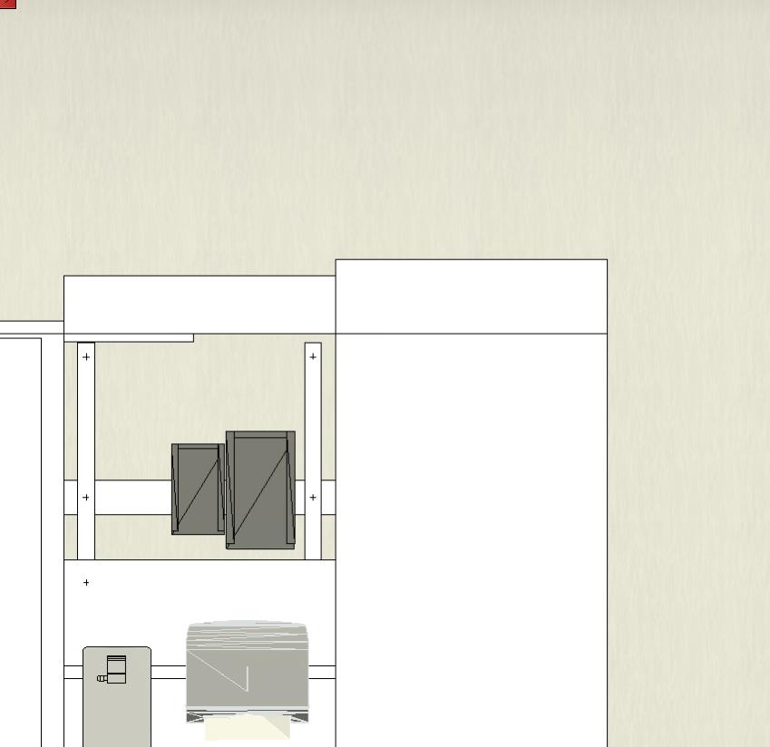
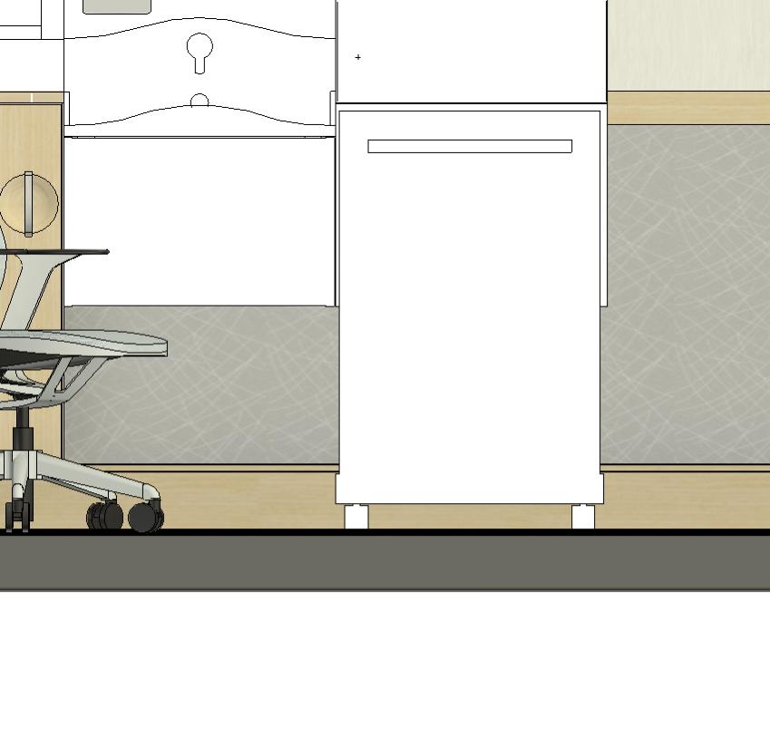


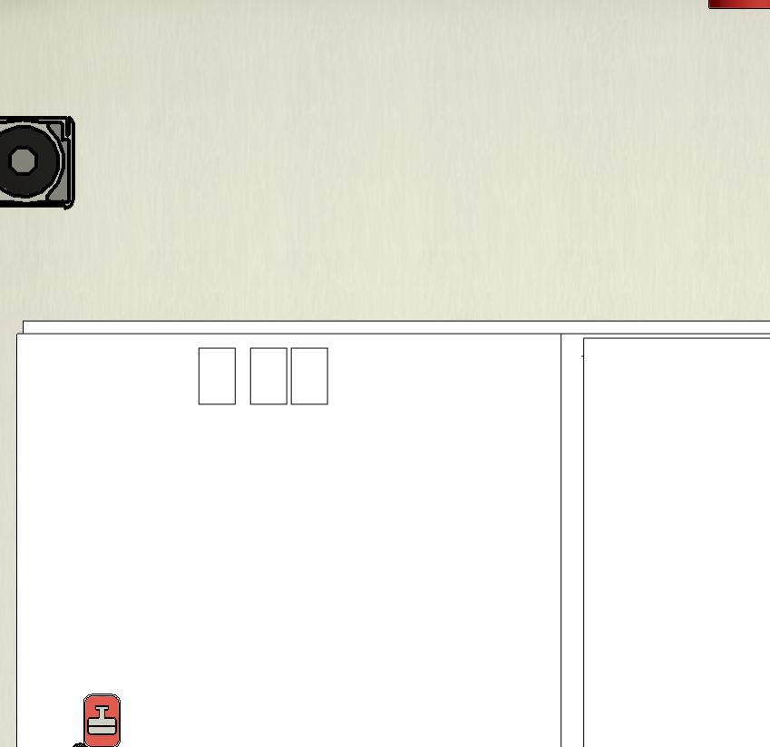
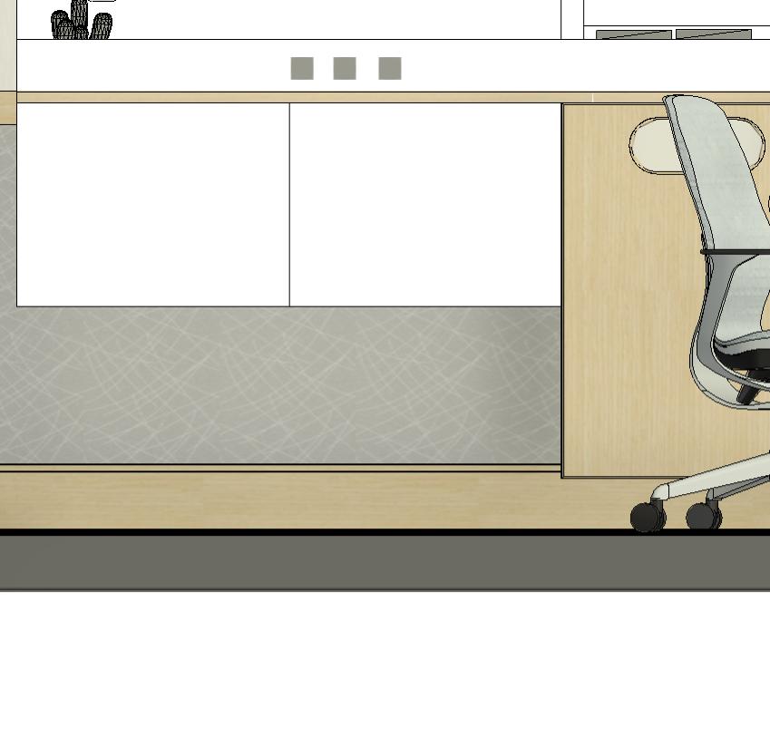


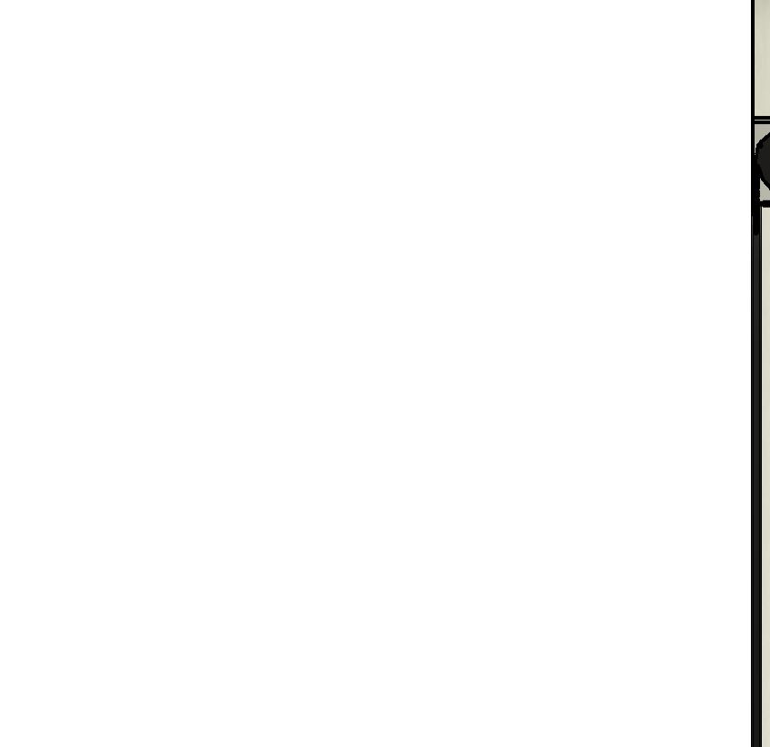
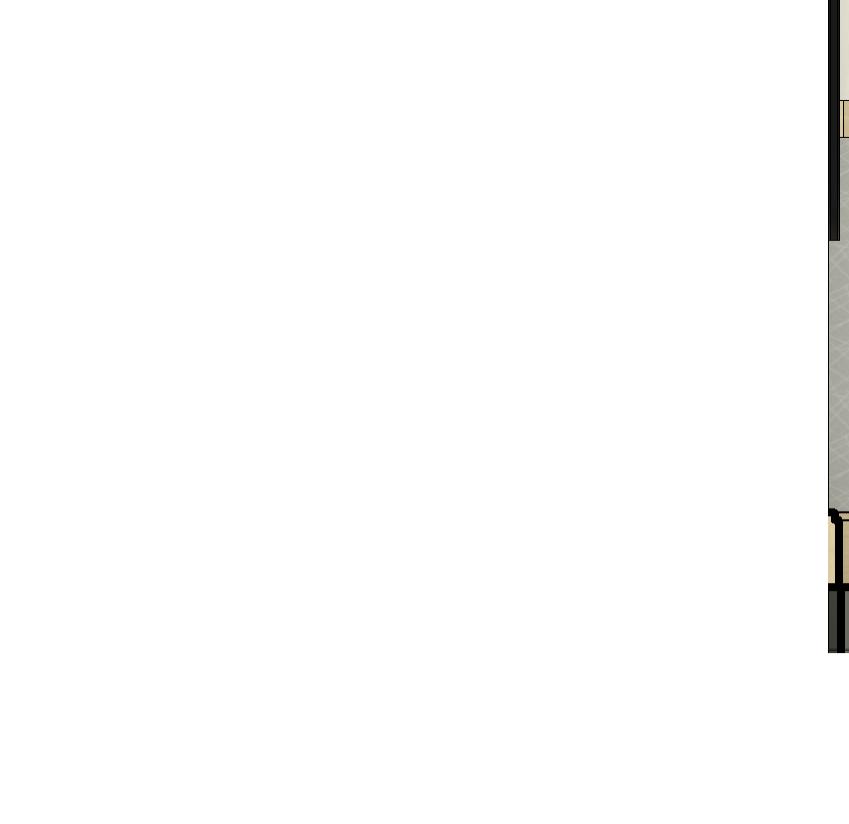


3'0" 0'3" 9'6" 3'1 15/16" 6'6" 1'10 5/8" 3'3 29/32" 10' - 0" 21' - 11 21/32" 2' - 1" 0'5 13/32" Scale Project number Date Drawn by Checked by 1/2" = 1'-0" 3/22/2023 6:45:28 PM A101
Project Number Owner Project Name Issue Date Author Checker
Elevation 1 - Casework
1/2" = 1'-0"
1 Elevation 1 -Casework
Herman Miller - Compass System
SteelcaseSILQ, Task chair
Herman Miller - Exam Table
Steelcase - Relay
Herman MillerLaminate Woodgrain 124 Warm Cherry
Carnegie - Wallcovering Veneer Emboss 813
Carnegie - Wallcovering Haze 12
Cons. Room Rendered View
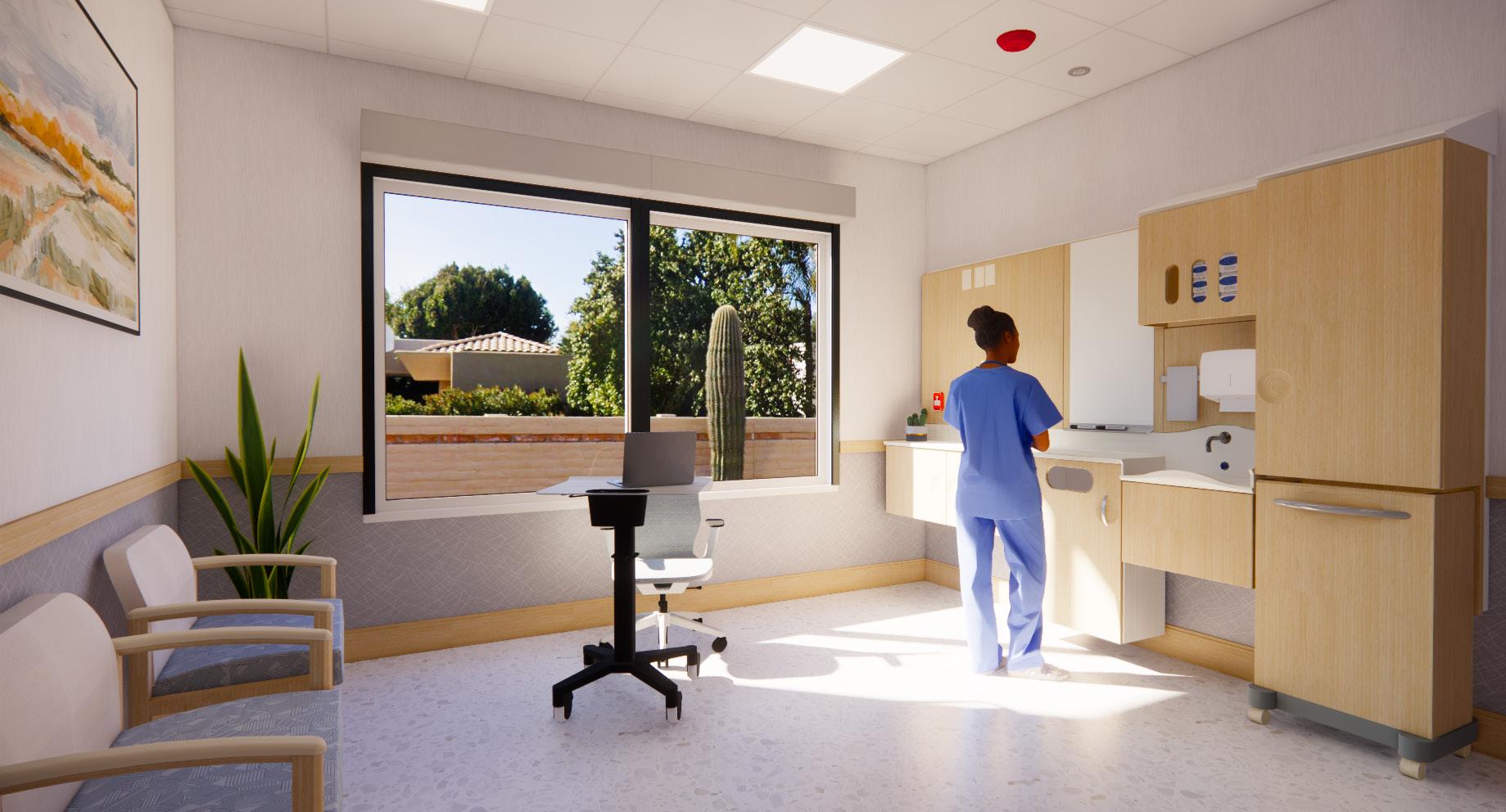

Cons. Room Rendered View
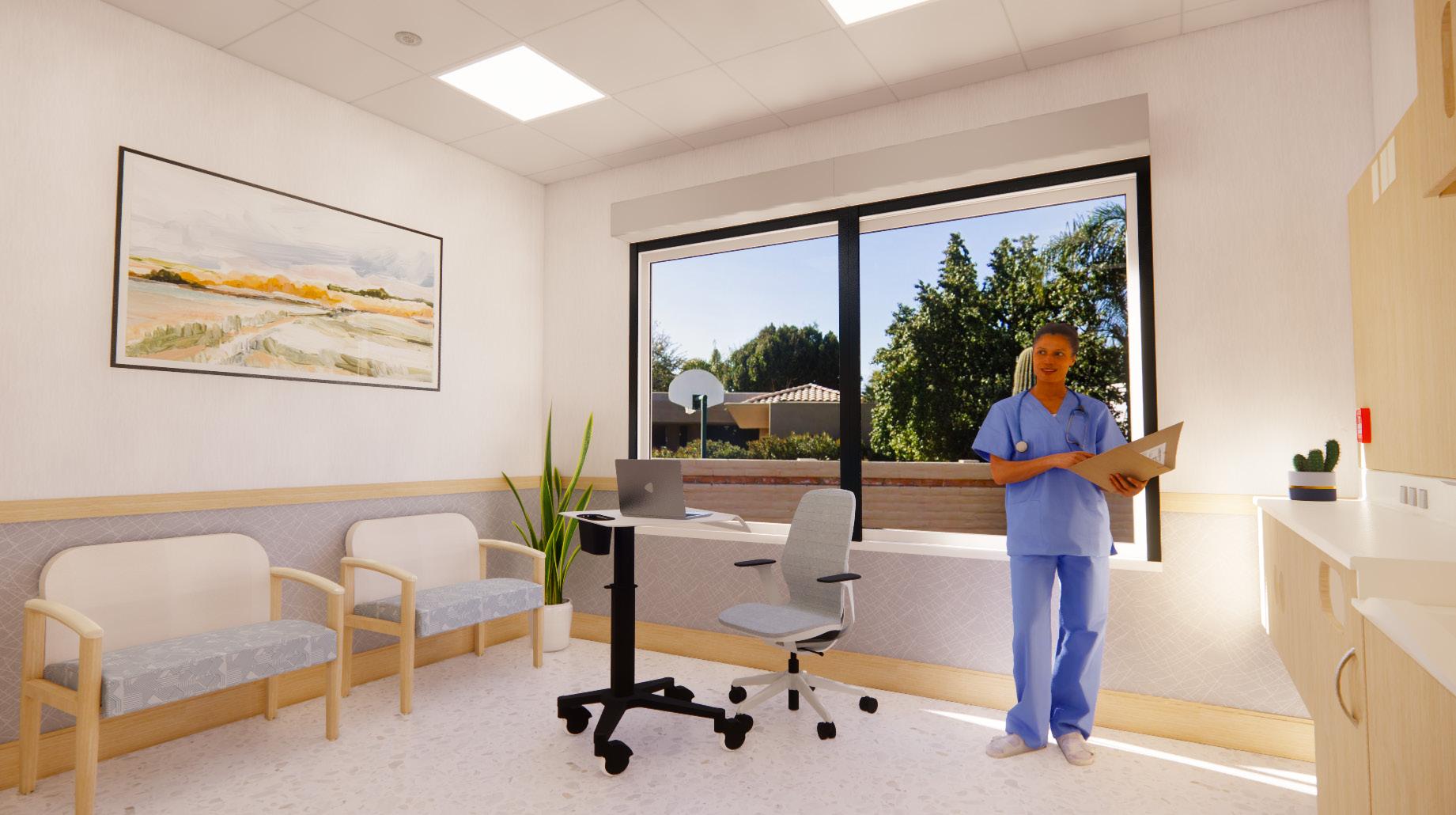

Cons. Room Rendered View
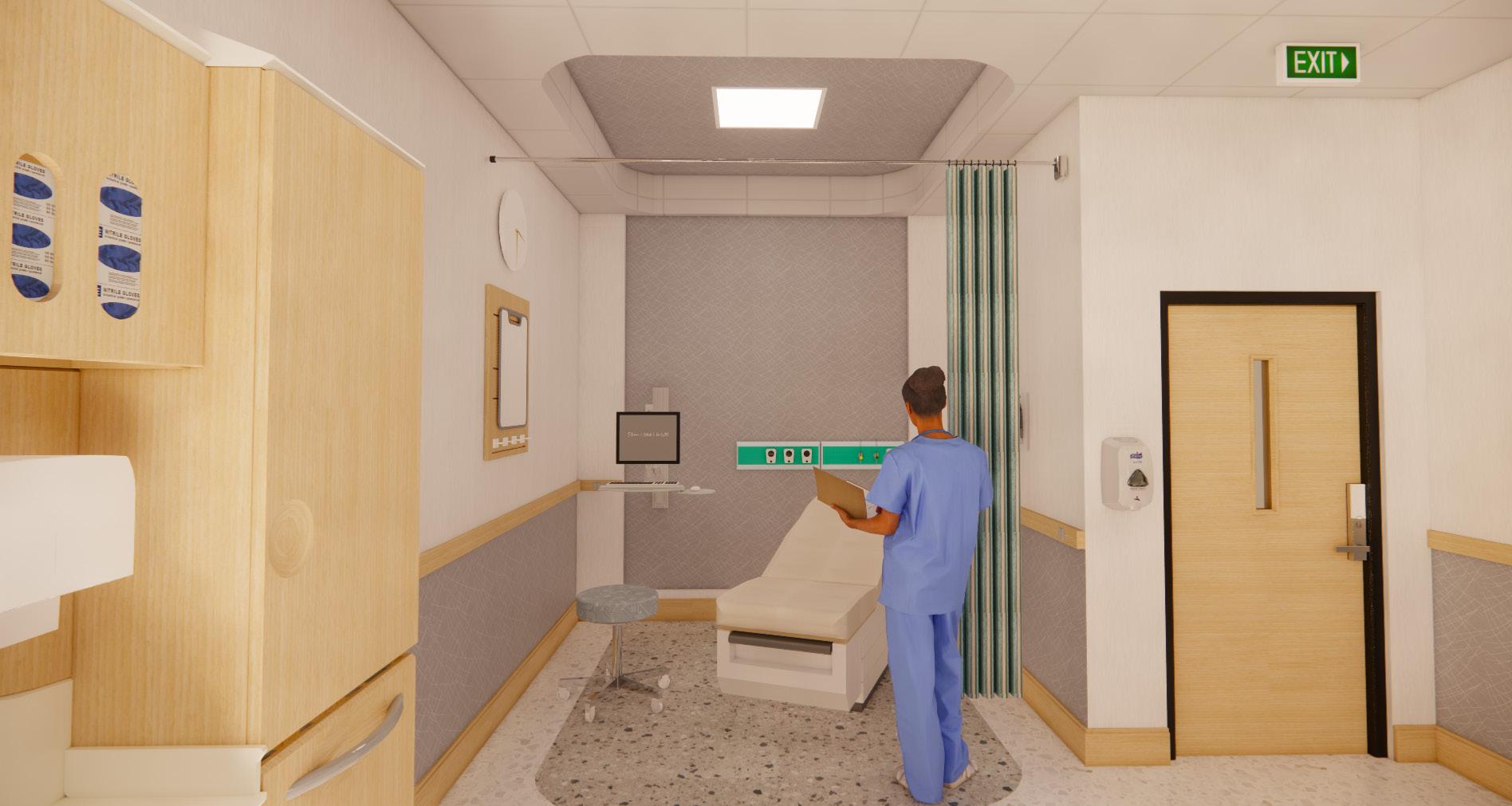


.03
Gym
Design Development Physiotherapy/
Gym - Physiotherapy Paving Plan
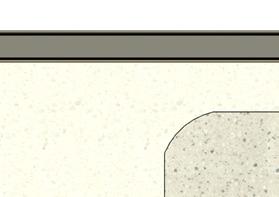
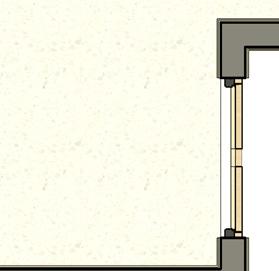
. Nora Rubber Flooring - 5301
S.A.C. Design Group

Courtney Tinsman 6301 Kirkwood Blvd SW Cedar Rapids, IA courtney-tinsman@student.kirkwood.edu
Alice Tshibanda 6301 Kirkwood Blvd SW Cedar Rapids, IA alice-tshibanda1@student.kirkwood.edu
Shahed Qadoura 6301 Kirkwood Blvd SW Cedar Rapids, IA shahed-qadoura@student.kirkwood.edu
. Shaw Carpet Tile - 5T450
No.No.
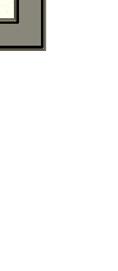
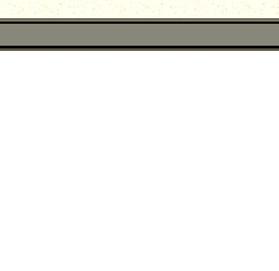
LEGEND:
. Shaw Carpet Tile - 50210

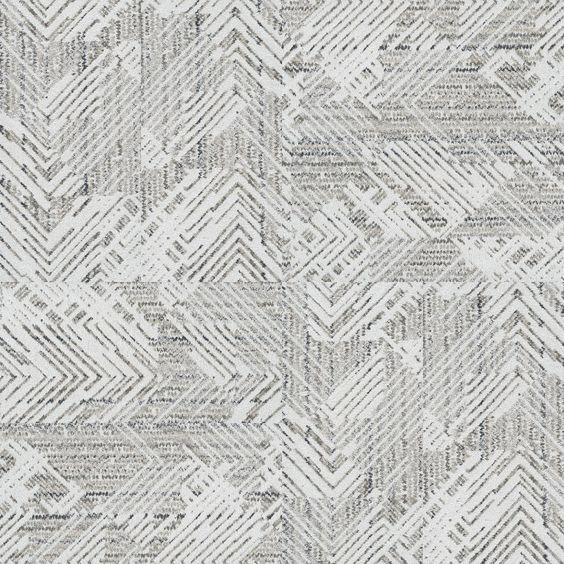



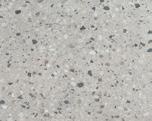
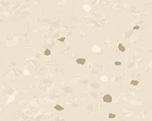
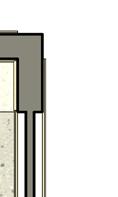
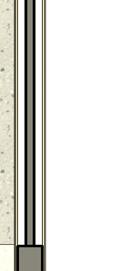
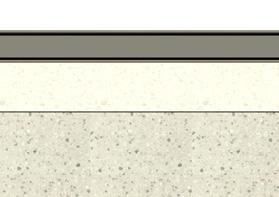
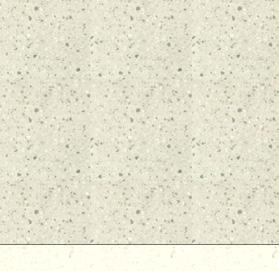
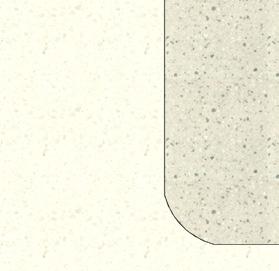
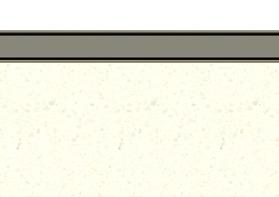
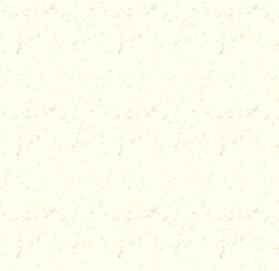
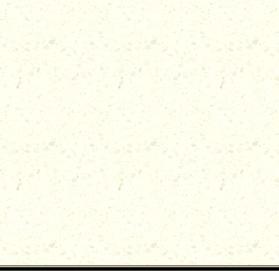
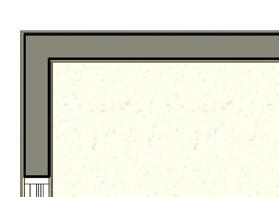
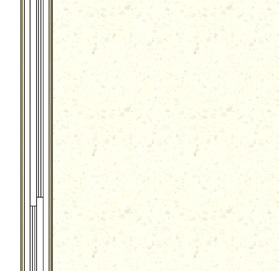
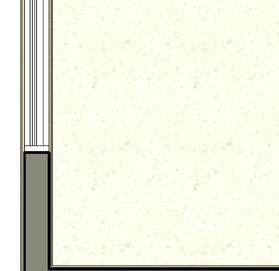
Alovia Cardiac Clinic Serendipity Partners
3/8" = 1'-0" 1 Gym Paving Plan TZ-01 TZ-02
CPT-01 CPT-02
TZ-01 TZ-02

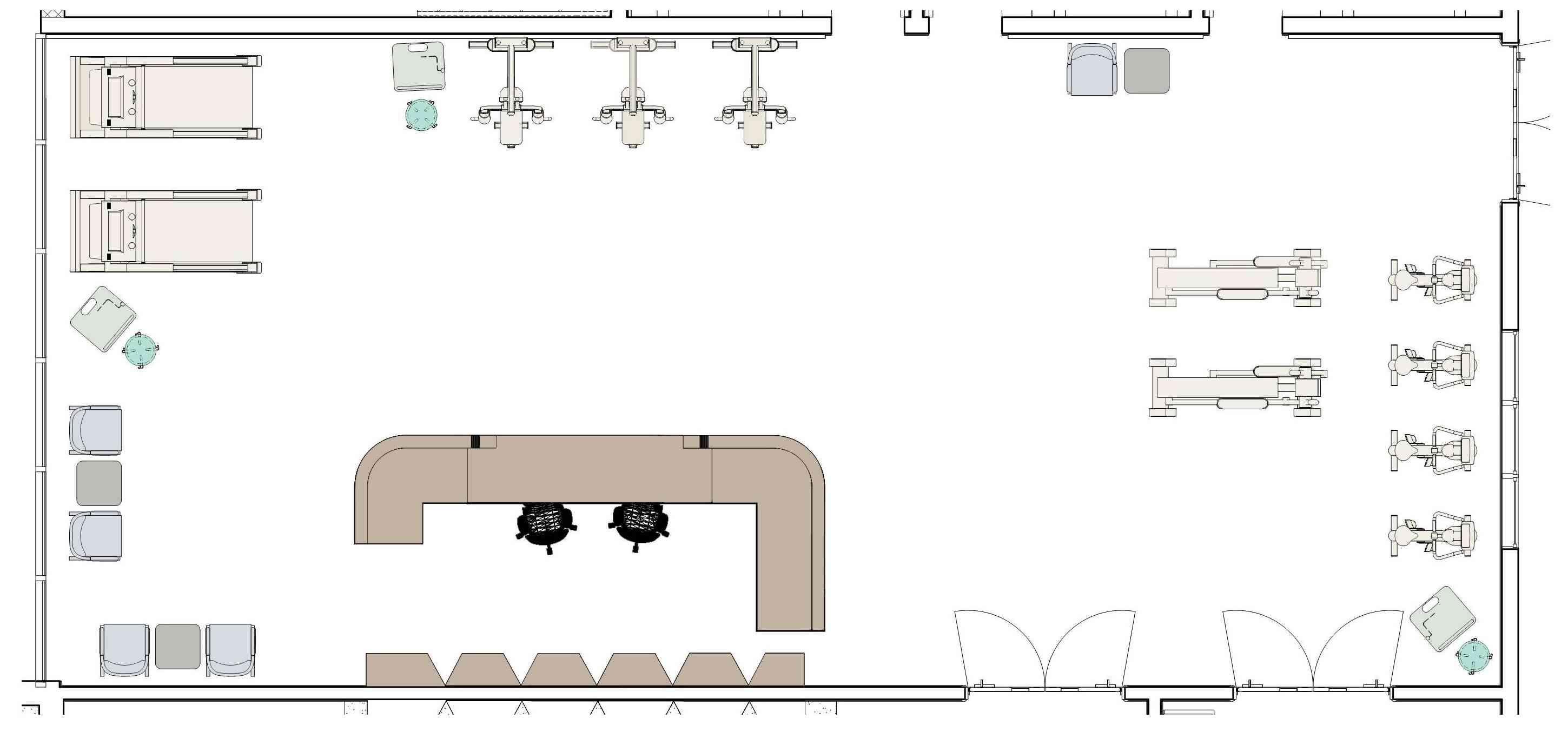
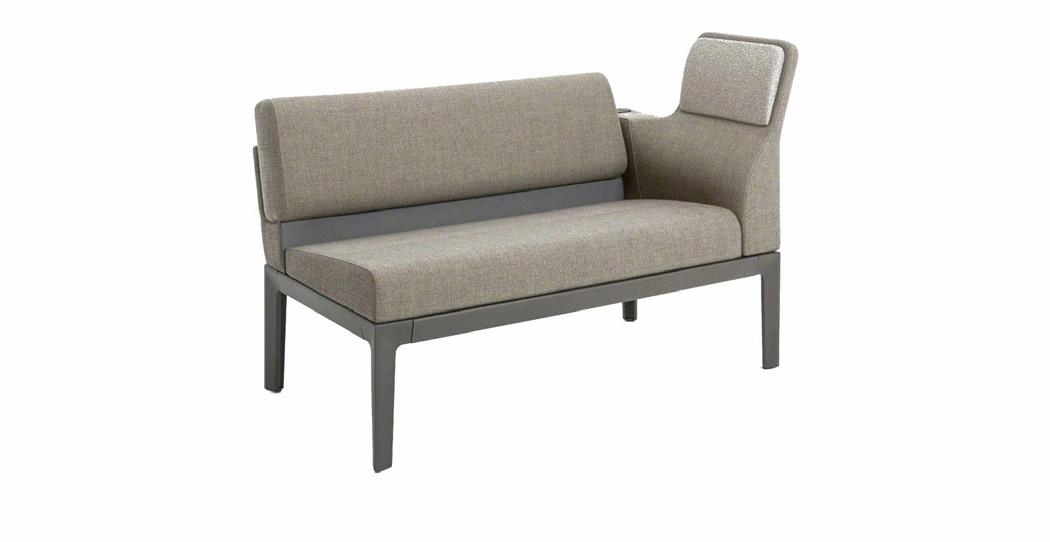
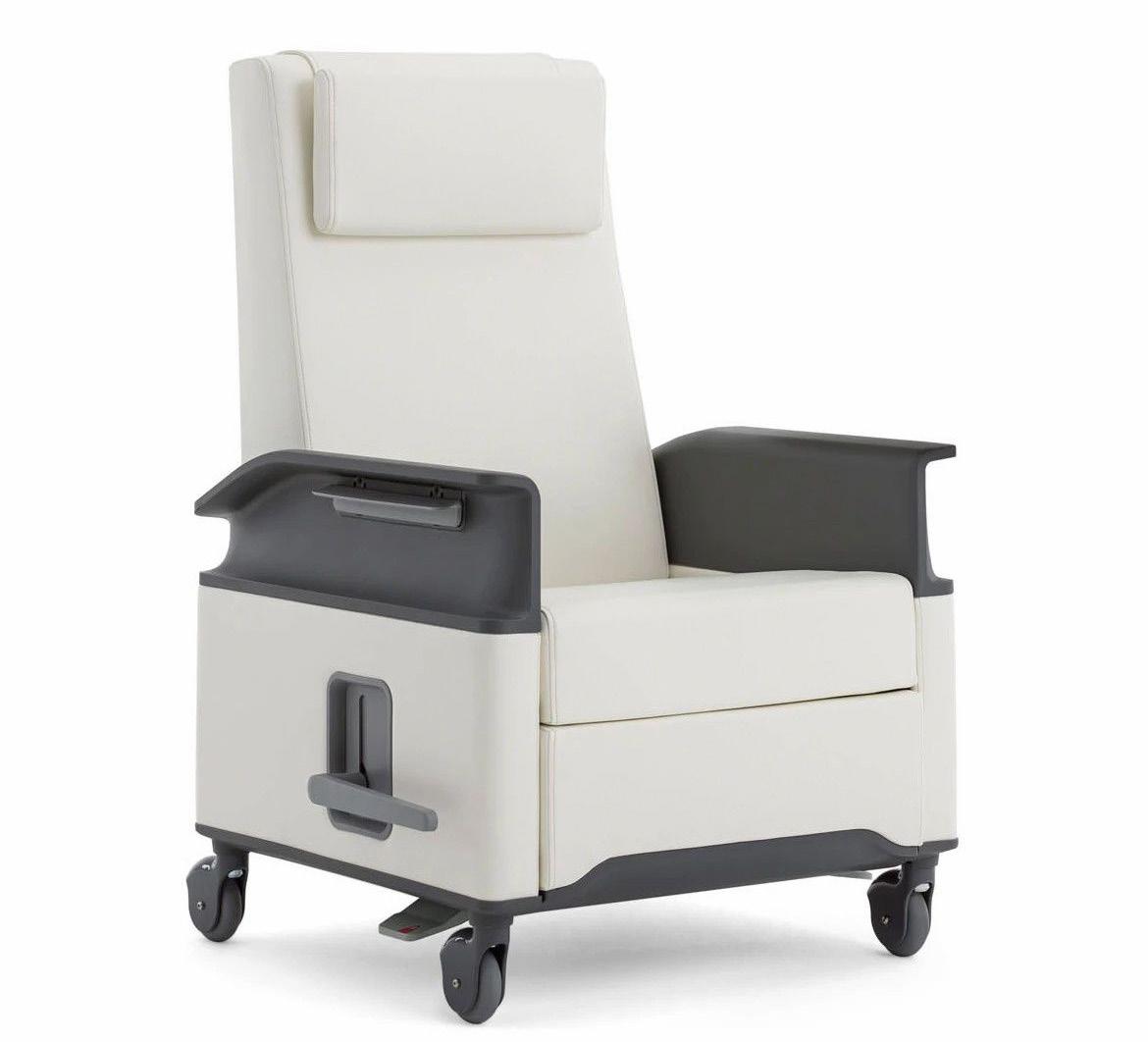
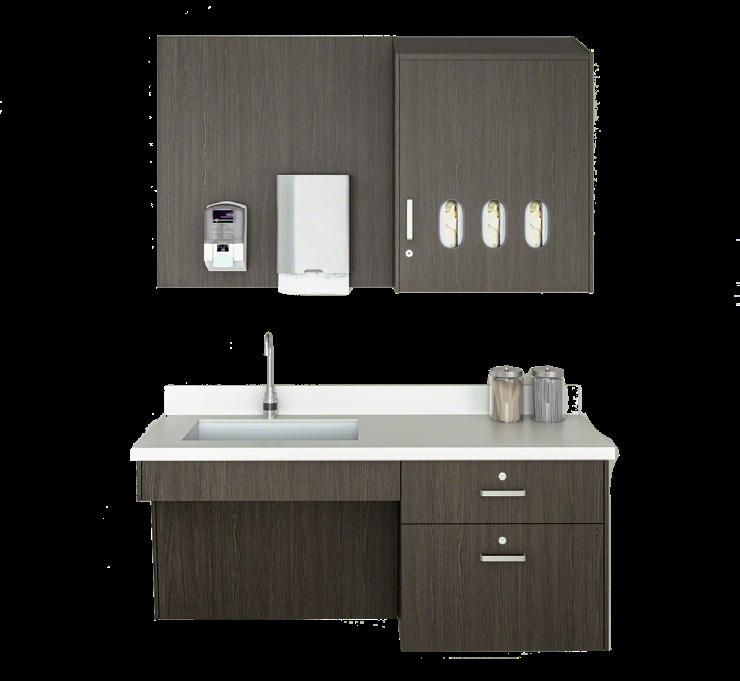
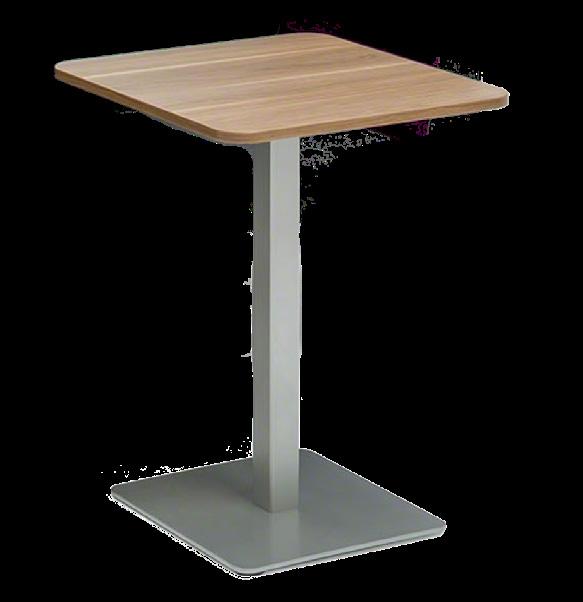
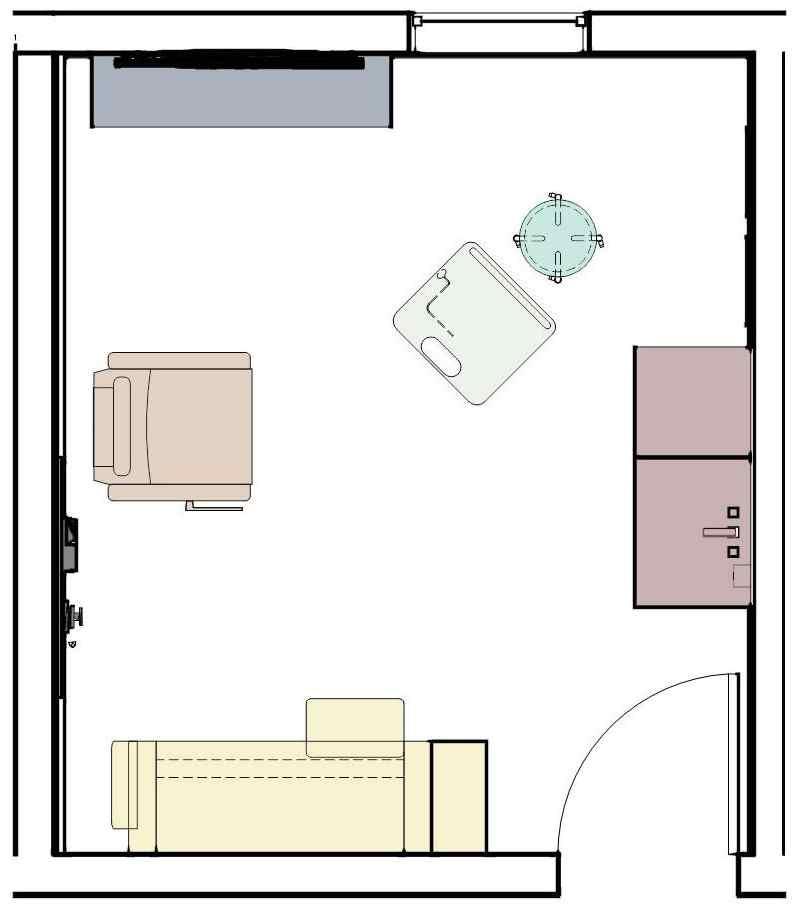
Gym - Color Coded Furnishings Plan shahed-qadoura@student.kirkwood.edu 3/8" = 1'-0" 1 Color Coded Gym Furnishings Plan No.No. DescriptionDescription DateDate LEGEND: . Steelcase Healthcare . Tave Steelcase Healthcare . Herman Miller Sink SetUp . Ani steelcase Healthcare S.A.C. Design Group Project number Date Drawn by Checked by Courtney Tinsman 6301 Kirkwood Blvd SW Cedar Rapids, IA courtney-tinsman@student.kirkwood.edu Alice Tshibanda 6301 Kirkwood Blvd SW Cedar Rapids, IA alice-tshibanda1@student.kirkwood.edu Shahed Qadoura 6301 Kirkwood Blvd SW Cedar Rapids, IA shahed-qadoura@student.kirkwood.edu Consulting Rooms Typ. Coded Furnishings Alovia Cardiac Clinic Serendipity Partners Courtney Tinsman, 1/2" = 1'-0" 2 Color Coded Outpatient Room Typ. Furnishings Plan 1/2" = 1'-0" 1 Color Coded Gym Consulting Room Typ. Furnishings Plan No.No. DescriptionDescription LEGEND: CS-01 SYS-01 RYC-01 TB-02 ST-01 S-01 TO BE PROVIDED BY OWNER
Gym - Physiotherapy Elevations
S.A.C.

TREADMILL EQUIPMENT TO BE PROVIDED BY OWNER 15' 0"
STEELCASE POCKET MOBILE CART STEELCASE VERGE STOOL
GYM LIFTING (STRENGTH MACHINE) EQUIPMENT TO BE PROVIDED BY OWNER
GYM LIFTING (STRENGTH MACHINE) EQUIPMENT TO BE PROVIDED BY OWNER


DOOR STYLE TYPE A3
DOOR STYLE TYPE A3
CARNEGIE WALLCOVERING VENEER EMBOSS 813 (WC-1)
DOOR STYLE TYPE B1
CARNEGIE - WALLCOVERING VENEER EMBOSS 813 (WC-1)
CARNEGIE WALLCOVERING HAZE 12 (WC-2)
DOOR STYLE TYPE B1
STEELCASE REGARD TABLE STEELCASE EMBOLD CHAIR
CARNEGIE - WALLCOVERING HAZE 12 (WC-2)
STEELCASE REGARD TABLE STEELCASE EMBOLD CHAIR
A
CARNEGIE - WALLCOVERING VENEER EMBOSS 813 (WC-1)
Courtney Tinsman 6301 Kirkwood Blvd SW Cedar Rapids, IA courtney-tinsman@student.kirkwood.edu
Alice Tshibanda 6301 Kirkwood Blvd SW Cedar Rapids, IA alice-tshibanda1@student.kirkwood.edu
Shahed Qadoura 6301 Kirkwood Blvd SW Cedar Rapids, IA shahed-qadoura@student.kirkwood.edu
STEELCASE CONVEY MOUNTING BOARD
STEELCASE SURROUND SLEEPER SOFA
STEELCASE CONVEY MOUNTING BOARD
STEELCASE MEDICAL RECLINER CHAIR WITH WHEELS
PATIENT CONSULTING EQUIPMENT TO BE PROVIDED BY OWNER
CARNEGIE - WALLCOVERING VENEER EMBOSS 813 (WC-1)
TV TO BE PROVIDED BY OWNER
STEELCASE SHELF ORGANIZER
CARNEGIE - WALLCOVERING HAZE 12 (WC-2)
PATIENT CONSULTING EQUIPMENT TO BE PROVIDED BY OWNER
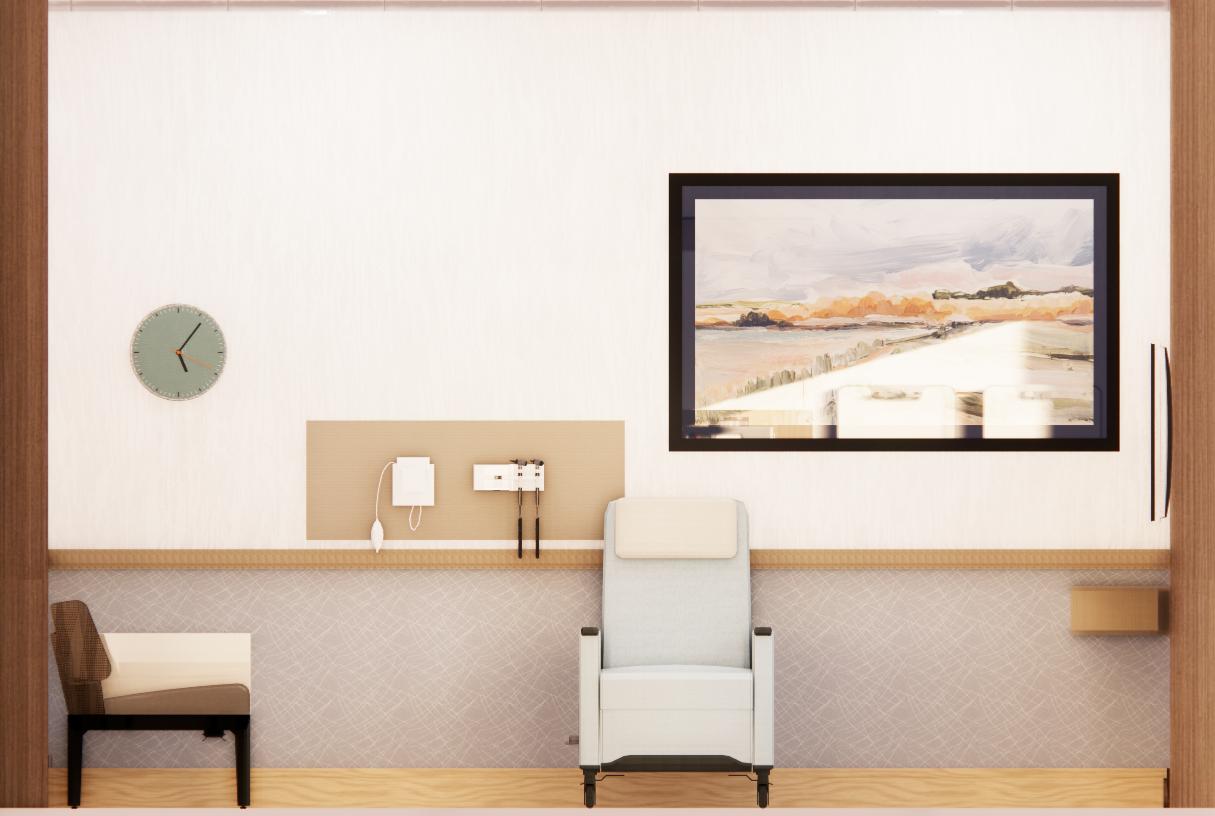

TV TO BE PROVIDED BY OWNER
STEELCASE SHELF ORGANIZER
CARNEGIE - WALLCOVERING HAZE 12 (WC-2)
8 7 6 99 0' 2" 2' 6" 0' 6" 1' 0" 11' - 10" 1' - 2 1/2" 1' 6 1/2" 1' 6 1/2" 7' - 10 1/2" 1' - 11 1/2"
STEELCASE SURROUND SLEEPER SOFA
0' 3" 2' 6" 6' 2" 9' - 5" S.A.C. Courtney Tinsman 6301 Kirkwood Blvd Cedar Rapids, IA
Alice Tshibanda 6301 Kirkwood Blvd Cedar Rapids,
6301 Kirkwood
Cedar Rapids,
1/4" = 1'-0" 2 North Gym Elevation No.No. 8 7 6 99 0' - 2" 2' - 6" 0' - 6" 1' - 0" 11' 10" 1' 2 1/2" 1' - 6 1/2" 1' 6 1/2" 7' 10 1/2" 1' - 11 1/2" 60' - 1"
courtney-tinsman@student.kirkwood.edu
IA alice-tshibanda1@student.kirkwood.edu Shahed Qadoura
Blvd
IA shahed-qadoura@student.kirkwood.edu
STEELCASE
TREADMILL
15' 0"
STEELCASE POCKET MOBILE CART
VERGE STOOL
EQUIPMENT TO BE PROVIDED BY OWNER
0' 3" 2' 6" 0' 6" 2' - 11 1/2" 4' - 0" 5' - 6" 1' 3" 14' 0" 6' 2" 9' 5"
Design Group Project number
Gym Area Elevations
Cardiac Serendipity Partners 1/4" = 1'-0" 2 North Gym Elevation 1/2" = 1'-0" 3 West Gym Consulting No.No.
Alovia
DescriptionDescription
Gym - Rendered Views
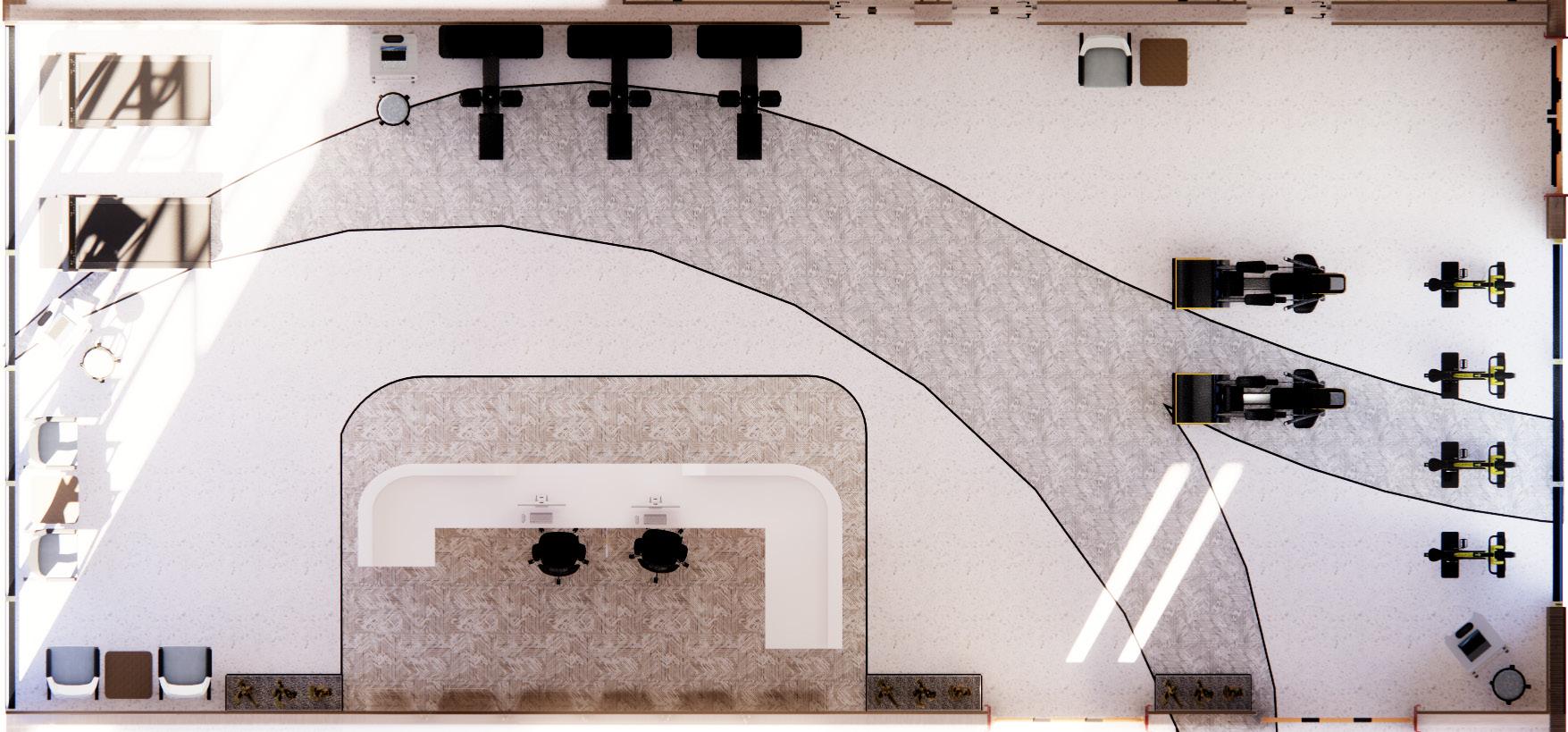


Gym - Isonometric View
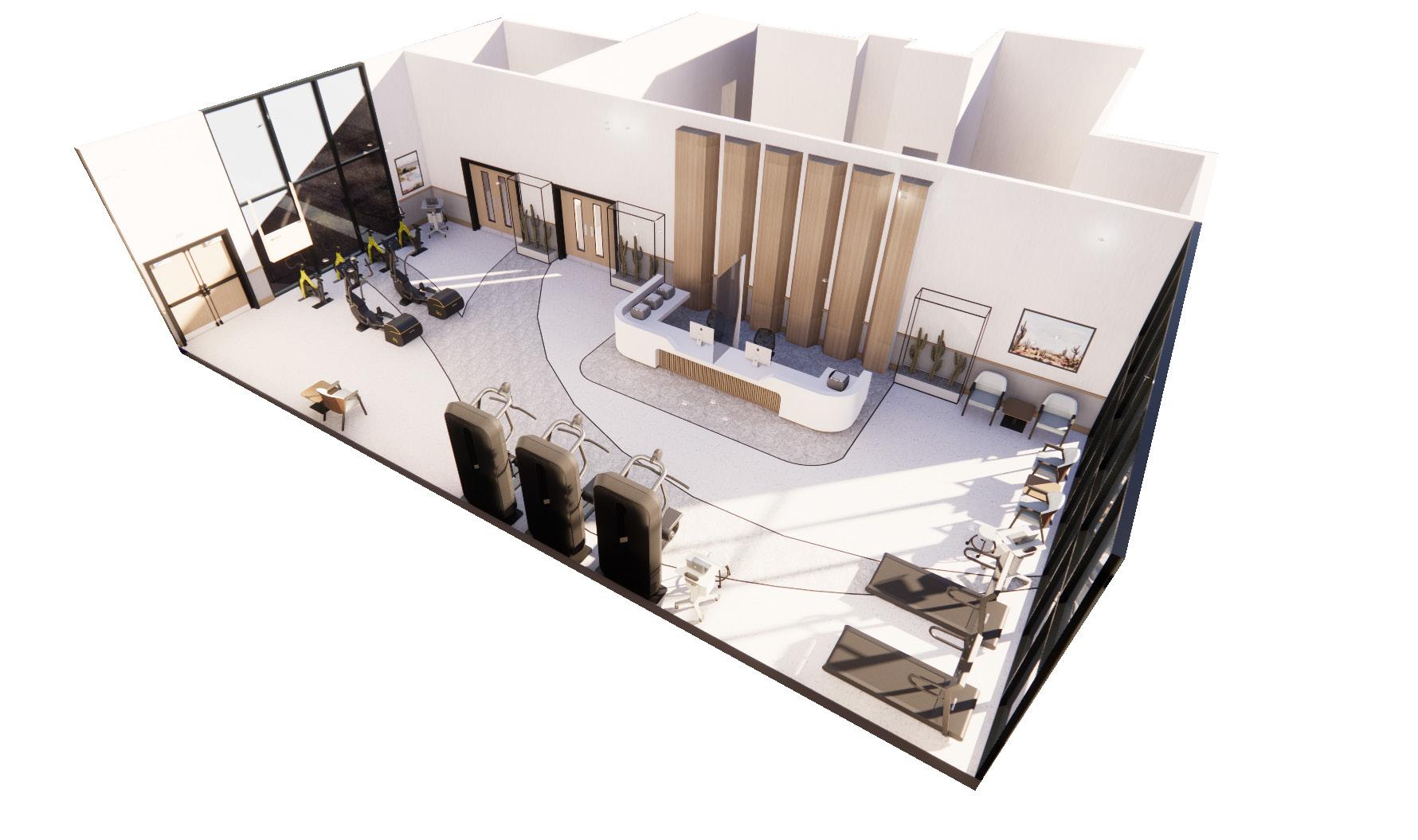

Gym Rendered View
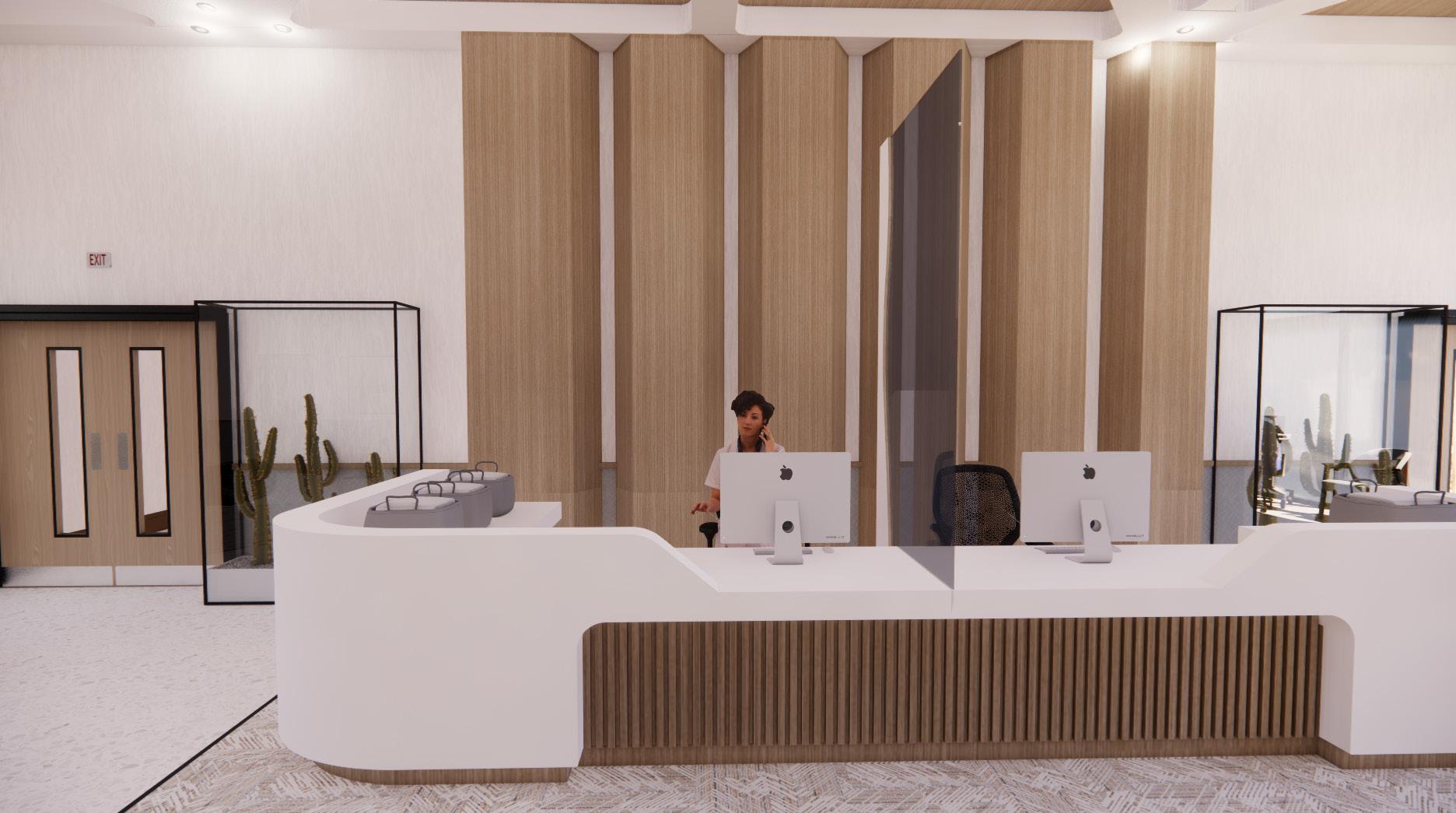

Gym Rendered View
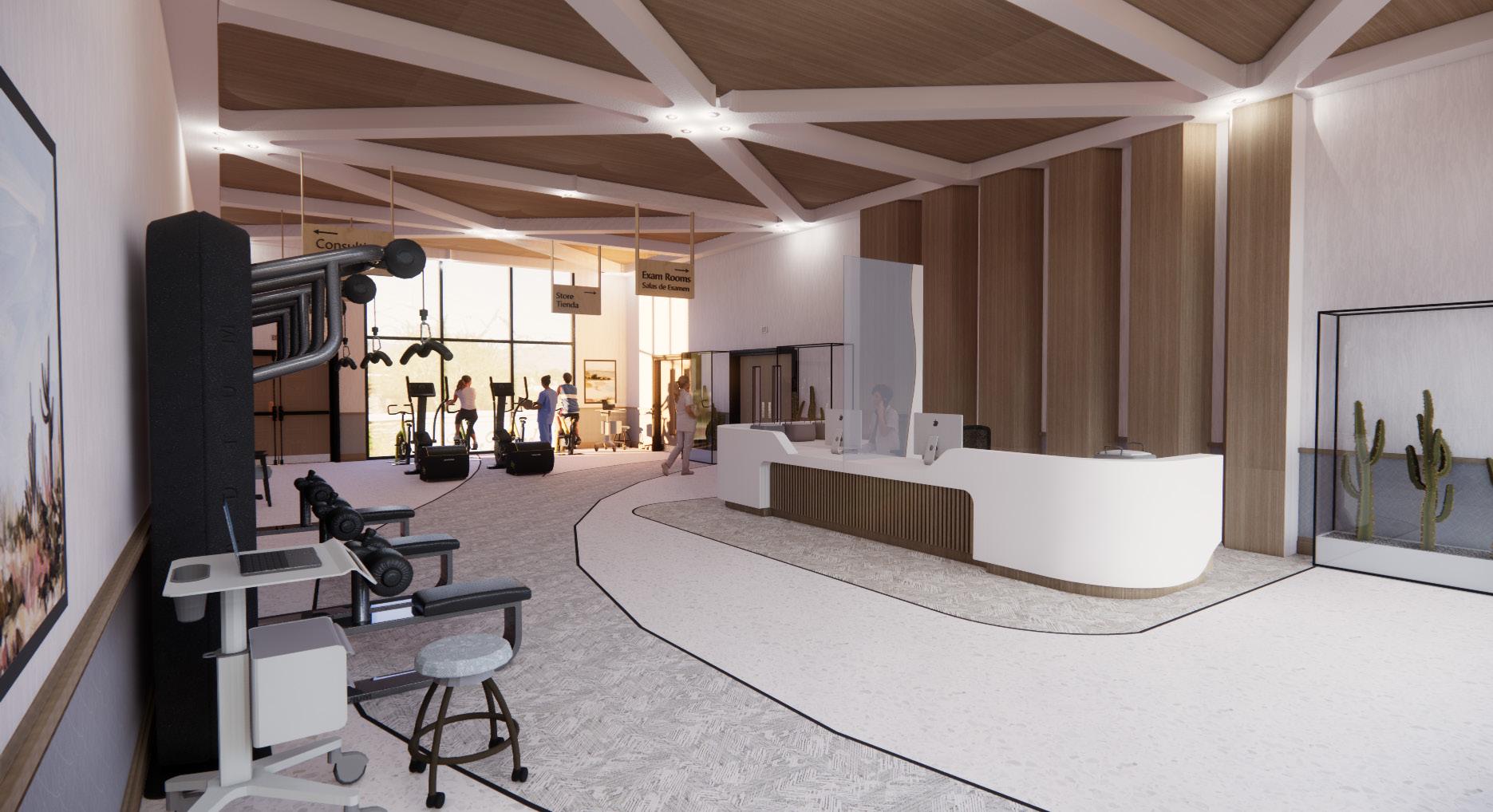

Gym Rendered View
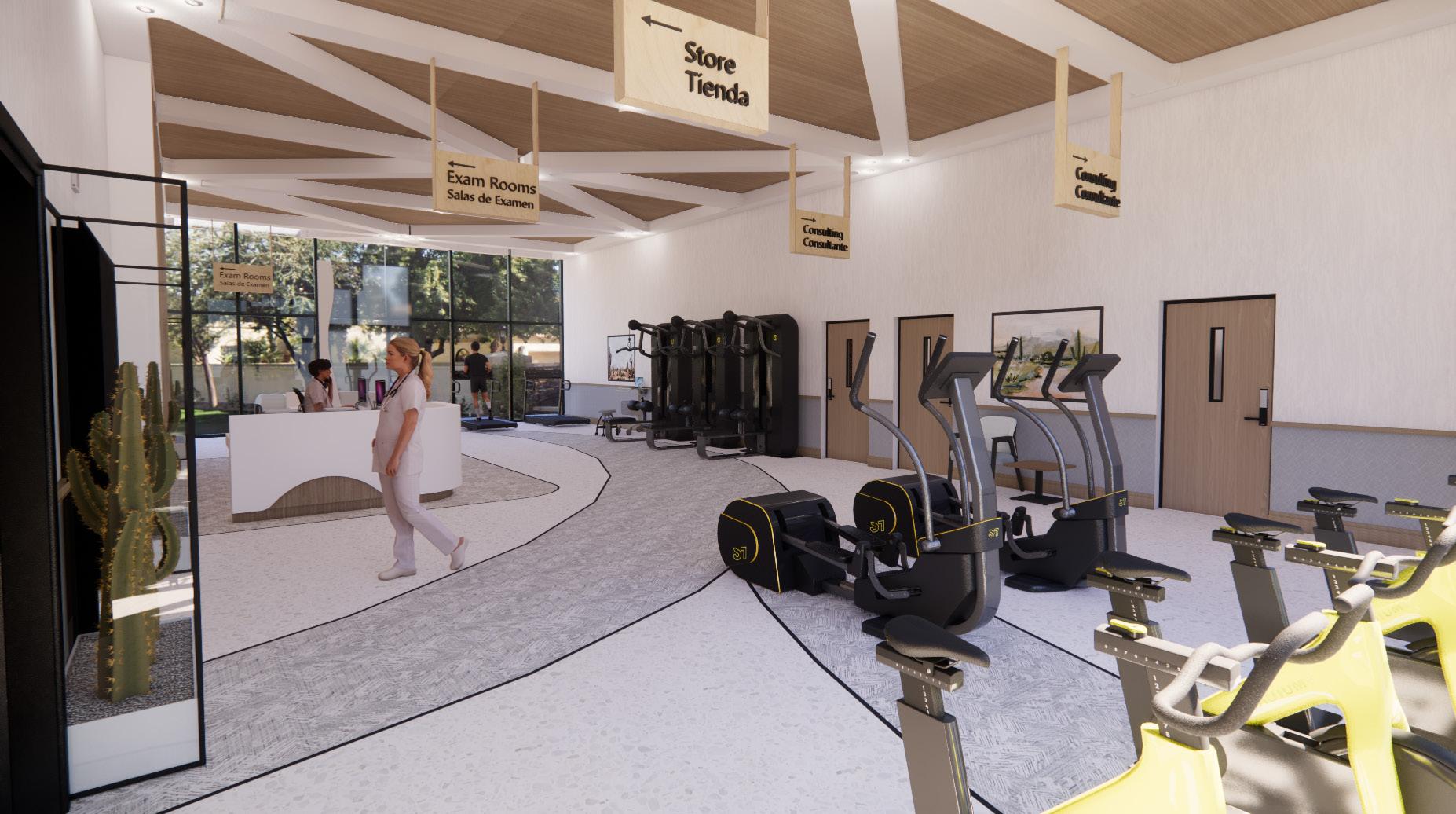

Cons. Room Rendered View
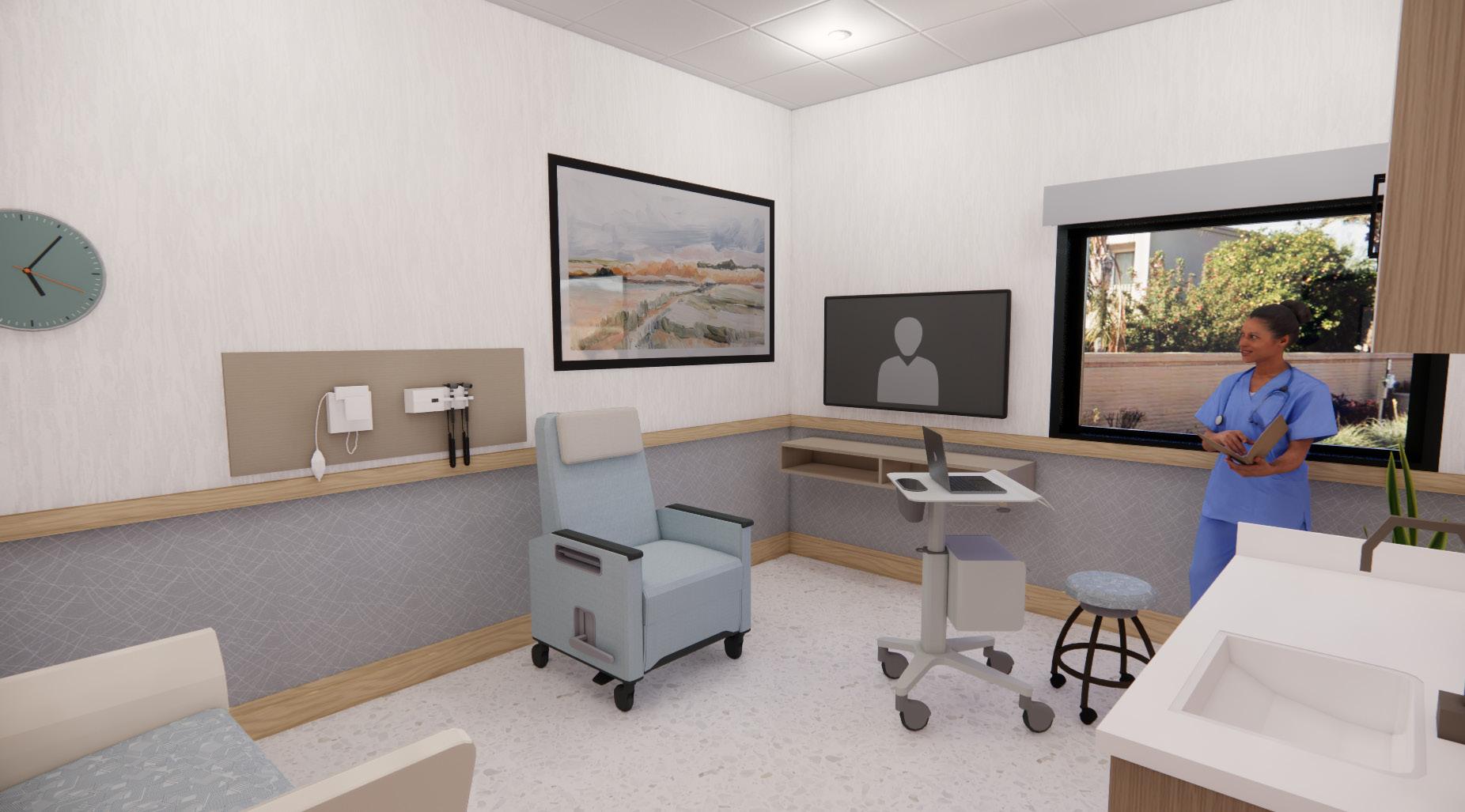

Cons. Room Rendered View
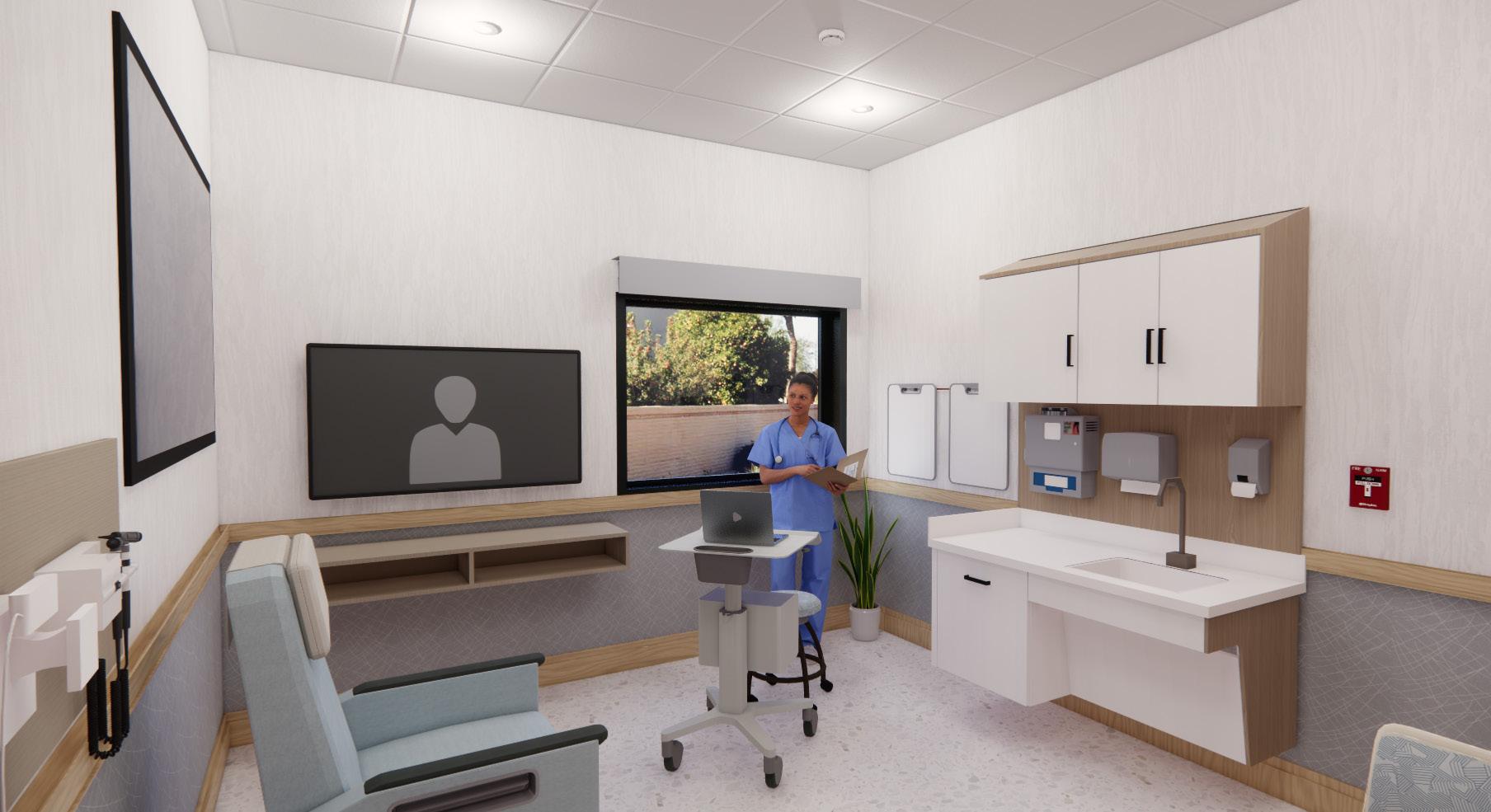

Cardiology Clinic with Imaging - Outpatient
S.A.C DESIGN GROUP

Thank you
We appreciate your time & attention



















































































































































 . Nora Rubber Flooring - 5301
. Nora Rubber Flooring - 5302
. Nora Rubber Flooring - 5301
. Nora Rubber Flooring - 5302























































































