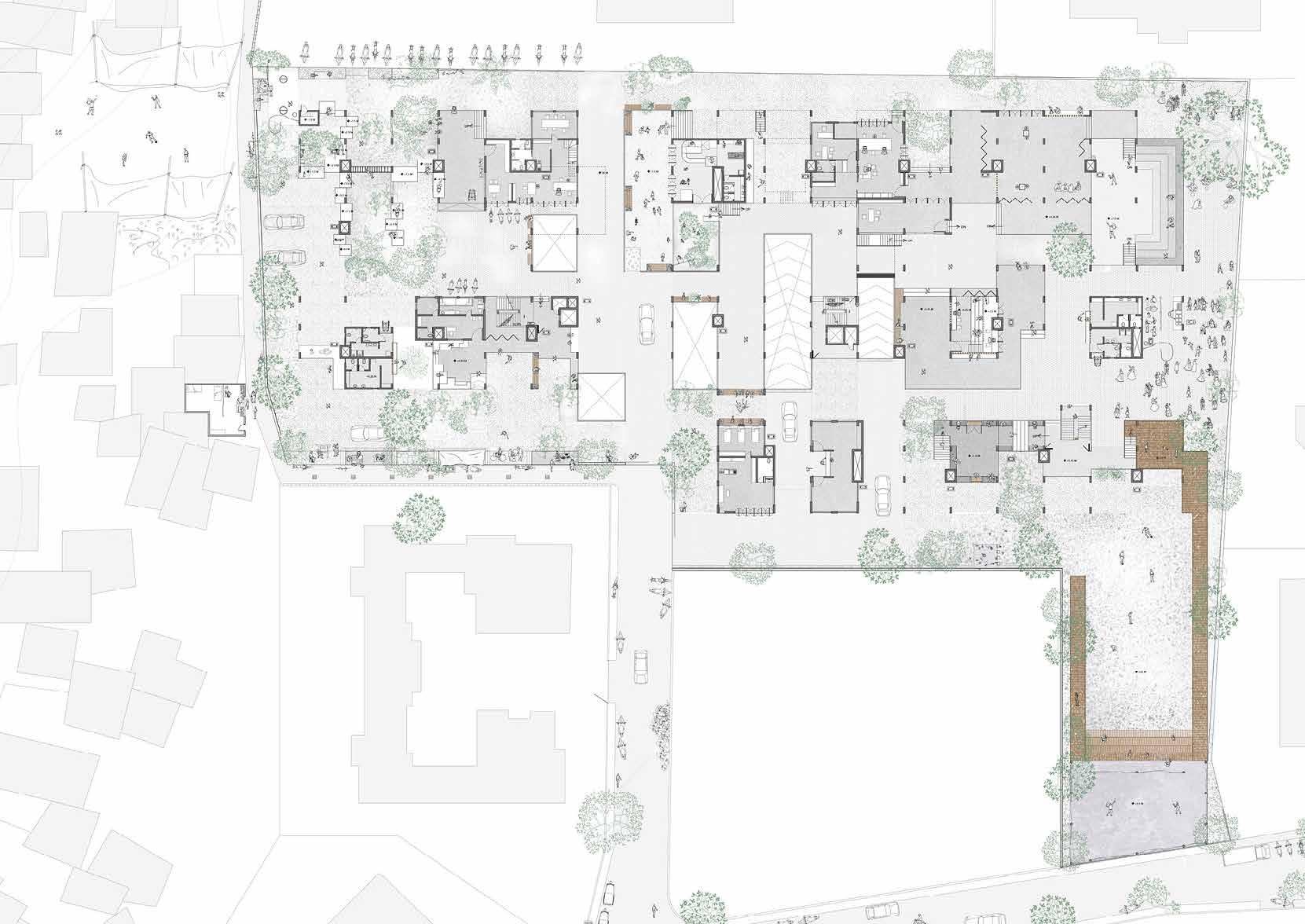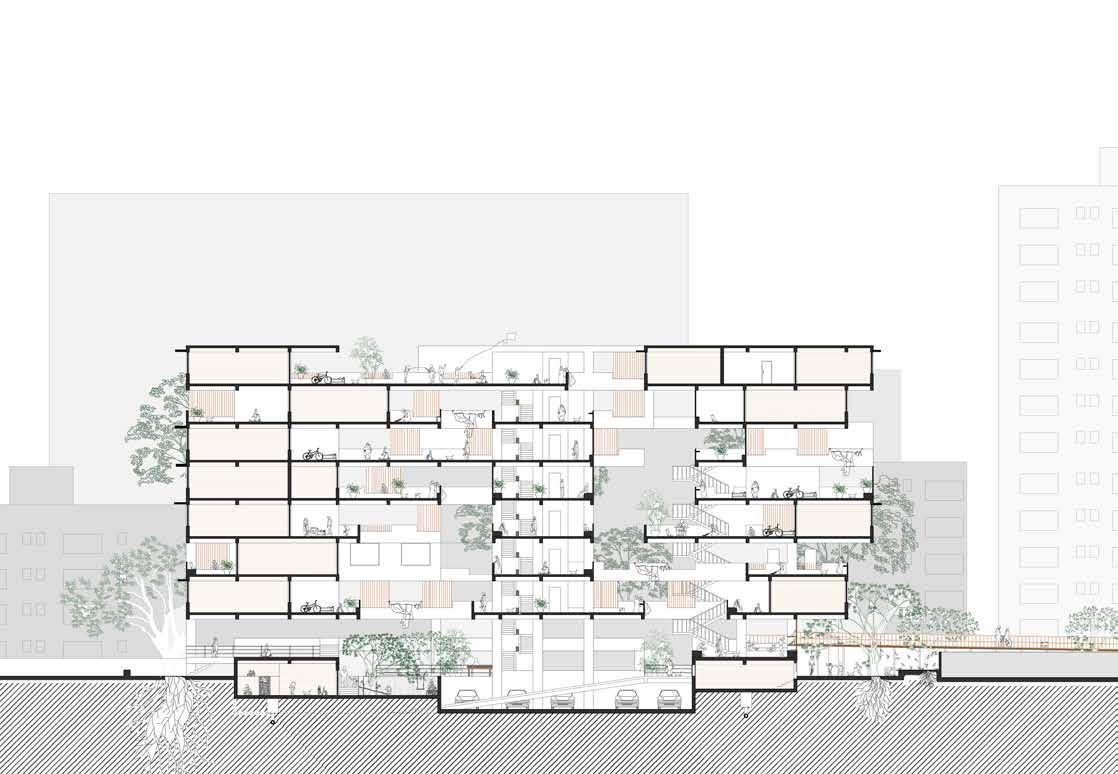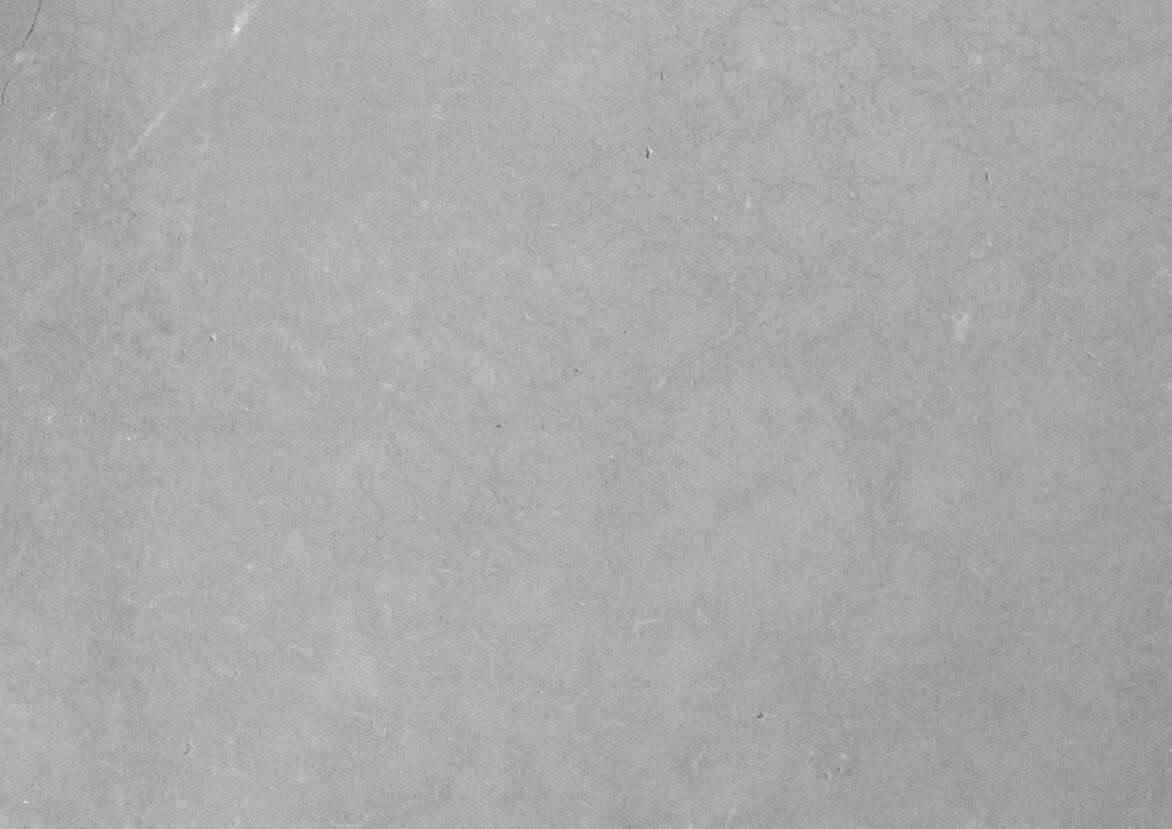





01st August, 1999
Mumbai, India
+91 9619939433
alishajain0108@gmail.com
Hello!
Driven by a deep passion for architecture and a curiosity that fuels my knowledge in design, each project is as an opportunity to create spaces that are both functional and resonant. I believe that meaningful design emerges through reasoning.
With a strong foundation in architectural design and project execution, I’m also eager to engage with alternative design disciplines, seeing value in cross-disciplinary insights that can elevate traditional architecture.
Autodesk Autocad
Vectorworks
Rhinoceros
Google Sketchup
Lumion
Adobe Photoshop
Illustrator
Indesign
English
Hindi
Marwadi
Marathi
Education
School of Environment and Architecture | Mumbai University
Bachelor’s degree in Architecture (B.Arch)
Kishinchand Chellaram College | Maharashtra Board (HSC)
Grade XI and XII
Rustomjee International School | Maharashtra Board (SSC)
Grade I - X
Experience
SJK Architects | Architect | 2 years
Nitin Killawala + Associates | Intern | 6 months
Publications | Participations
Open Ideas National Competition | Season IV
Empowerment of Shram-A Initiative by Arcause | Knowledge Partner
Eye Line Riba Journal | Architectural Representational Drawing
The Architecture of Ahoms | Sivasagar
|

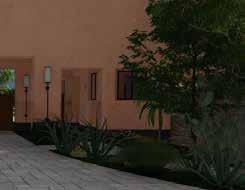
COURTYARD HOUSE
Type: Residential Project
Location: Latur, Maharashtra
Built-up area: 40,000 sqft
GATE HOUSE
Type: Staff residency and Security building
Location: Latur, Maharashtra
Built-up area: 6,000 sqft
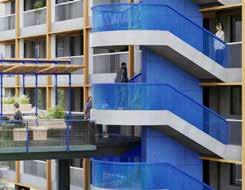
THE COMMUNITY LINK
Type: Lower Income Housing
Scheme | Redevelopment
Location: MHB Colony, Mumbai

AWAS SKILL CENTER
Type: Skill upliftment center for Women
Location: Awas, Alibaug
Built-up area: 3,500 sqft

RECLAIMING URBAN GROUND
Type: Housing Redevelopment
Location: Eksar, Mumbai
Role: Project Lead | SJK Architects
Type: Residential Project
Location: Latur, Maharashtra
Built-up area: 40,000 sqft
Courtyard house is a high-end residential project in Latur city. The planning of the house is an amalgamation of the traditional latur houses and transitional spaces from public to private.
The house is a G+1 structure along with basementand varying roof scapes. It has a built up of 65000sqft which sprawls on the ground. The importance of courtyards and the brahmasthan being the navel of the house have been derived through vastu beliefs. The facade is also inspired by the traditional houses and the fort in the village which takes up a portal language with niches, corbels creatin a sense of arrival.
Softwares used: Vectorworks, Sketchup and Lumion.
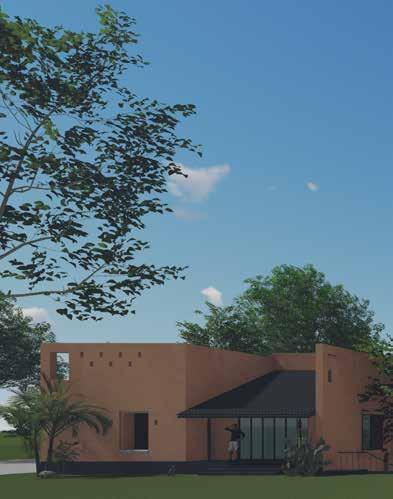











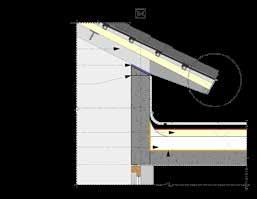

Role: Project Lead | SJK Architects
Type: Staff Residency and Security Building
Location: Latur, Maharashtra
Built-up area: 6,000 sqft
The Gatehouse project began with the design of a security block at the entrance, primarily to facilitate the screening of locals, staff, and numerous visitors. Given the client’s prominence and influence within Latur’s city and surrounding villages, the scope of the project expanded to create designated spaces for individuals across various hierarchies, ensuring secure and seamless access for all.
This expanded design includes a distinct visitor’s area, a dedicated staff section, and an adjacent garage. The structure is a ground floor one and incorporates efficient HVAC systems installed on the terrace to maintain optimal climate control. This layered approach to security and functionality reflects a thoughtful response to the client’s needs and the complexities of a high-profile residence.

Softwares used: Vectorworks, Sketchup and Lumion.

PEDESTRIANS VIP GUESTS, DIGNITORY RELATIVES
VEHICLES
(within the gate for drop off)
FORMAL GUESTS (for work purpose) JANTA (for greivances)
DELIVERY PERSON
TEMPO
uring events)
SECURITY
DRIVERS































Competition Entry: Open Ideas for National Competition
Type: Lower Income group housing scheme | Redevelopment
Location: MHB Colony, Mumbai
In the vibrant heart of MHB Colony, it is envisioned to be a transformative retrofitting strategy that intertwines community resilience and sustainability. This initiative aims not just to enhance physical structures, but to enrich the social fabric of a community deeply rooted in its history. Critical questions were posed: How do we honor the stories already woven into MHB Colony’s fabric? In what ways can we transform spaces while nurturing the connections that bind us? How might our design choices reflect not just structures, but the soul of a community ready to thrive?
Integrating Column Jacketing with additional rebars and tensile sheets enhances axial load capacity by 30% and seismic resistance, while Beam Strengthening with Flitch Beam Assemblies boosts moment capacity by 25%. These upgrades ensure buildings withstand the demands of modern urban life. Central to our vision is the HighPerformance Thermal Wall, featuring a triple-layer design, reducing heat loss by over 45%. This innovative system harmonizes livability with sustainability, creating energy-efficient spaces that minimize environmental impact.
Softwares used: AutoCad 2D, Illustrator, Rhino and Lumion.



Detail plan of an unit @16.5m


Role: Architect | SJK Architects
Type: Skill upliftment center for women
Location: Awas, Alibaug
Built-up area: 3,500 sqft
The Awas Skill Center extends from the client’s retirement residence in Alibaug, thoughtfully crafted to empower the women of Awas village by promoting skill development and celebrating cultural heritage. Designed as a vibrant hub for learning and community exchange, the center features a communal kitchen where traditional cooking methods are preserved and reimagined through hands-on workshops. This shared space fosters a sense of belonging, encouraging collaboration, creativity, and the continuation of local traditions.
The residence itself is designed harmoniously around the site’s existing trees, with courtyards and connecting corridors weaving through the natural landscape. This integration not only creates seamless indoor-outdoor flow but also allows the architecture to celebrate the beauty of the surrounding environment, enhancing the sense of tranquility and connection with nature.
Softwares used: Vectorworks, Sketchup and Lumion.









Undergraduate Thesis | Sem X
Type: Housing Redevelopment
Location: Eksar, Mumbai
Built-up area: 6,000 sqft
The project started with an inquiry of the urban ground in the residential context which gets shaped through different kinds of claims, microaggressions, contestations leading to complexities. The larger question asked throughout the process isHow does the meeting of the vertical and the horizontal creates varying degrees of publicness in urban spaces?
The urban ground is understood as not only the public parks and open spaces rather its inclusive of all the built, unbuilt and buildable on the ground. The ground is also looked as a conceptual condition where many people live on streets and create different zones of occupation by modulating ground conditions. The scope is to rethink, remorph and retain varied ground conditions in a cooperative housing society. The aim is to achieve the ground as a resource and as an infrastructure that offers multiple possibilities and can be orchestrated according to the requirements.
Softwares used: AutoCad 2D, Rhino, Illustrator and Photoshop.
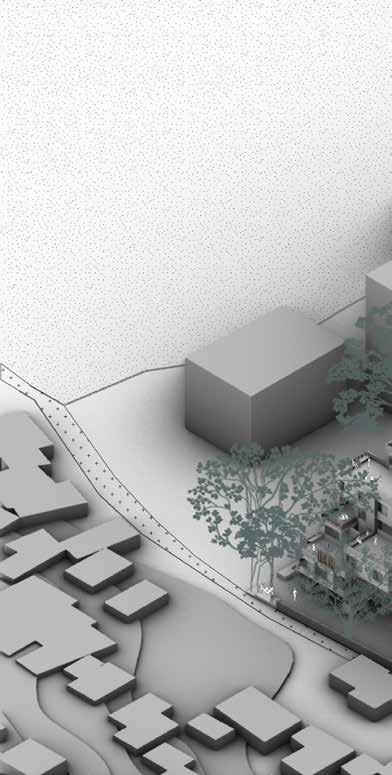





Green bleeds into building Nodes as hinges



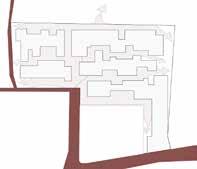



Merging programs

User group
