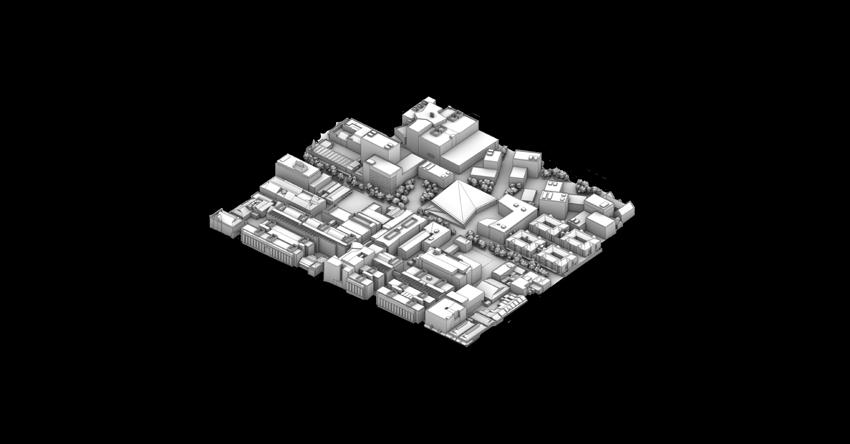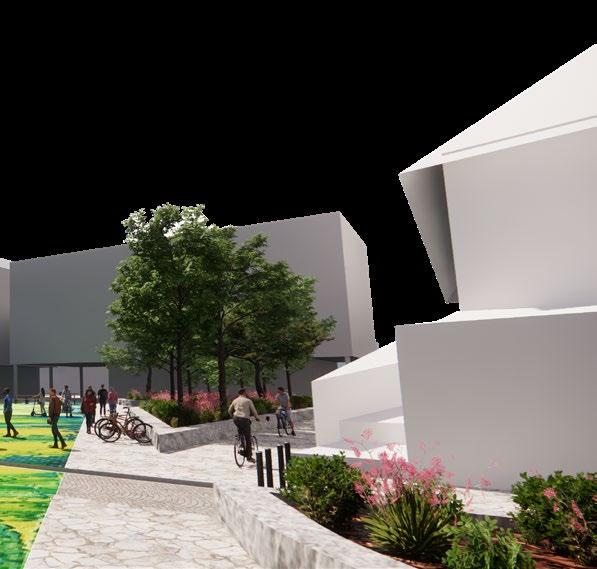


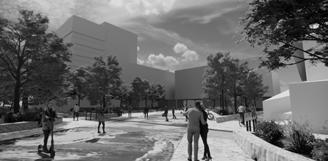





ALISTAIR TEAGLE | Graduate Of Architecture | Selected Works 2019-2023

Freelance architectural draftsperson, recent graduate of the Masters of Architecture at the University of Adelaide.
I have professional experience in commercial and residential construction, documentation, project design and graphical presentation. Recognised and commended for my considered approach to aesthetics and practicality, I try to approach tasks from an analytical perspective.
I am eager to further develop and apply my skills in a professional environment to obtain my full registration.
CONTACTS:
+0451-231-911
Ajteag@gmail.com
Facebook.com/IamTeags
PO Box Nth Adl. 5089
Linkedin.com/in/alistairteagle-33668029a/





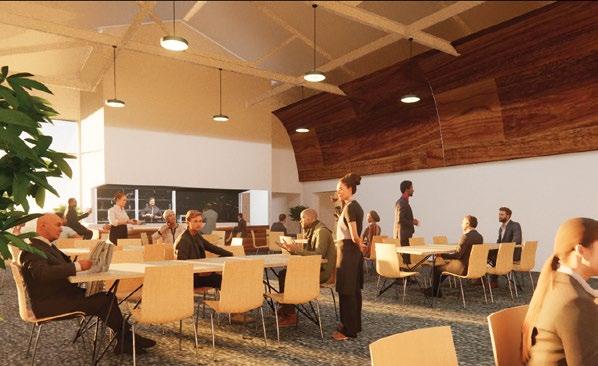
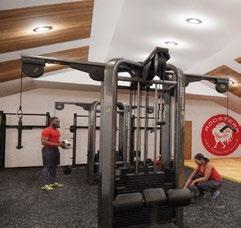
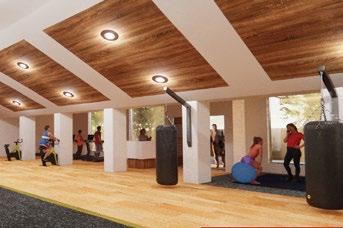
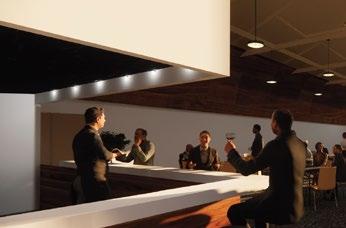
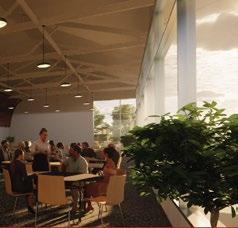
RENDERS AND PROMOTIONAL MATERIAL
In July 2021, I was commisioned by Billson and Sawley Architects to develop conceptual 3D renders to assist with the promotion and finance of their proposed redevelopments for the North Adelaide Football Club. This involved the construction of digital 3D models of the redevelopments with reference to the existing buildings and official documents outlining the proposed rennovations.
• Extra focus was given to the lighting of the rendered spaces. It was crucial to ensure all light sources and levels were accurate to the proposed design.
• As promotional material, it was essential to include images of people interacting with the new developments to provide an understanding of how the space was used.
This original building design was developed in response to a program brief presented by AusOcean research, who held a competition concerning the conceptual design of a new research facility located near the Maslin Beach area. This involved a site analysis to determine the buildings location, consideration for relevant thematic aesthetics as well as detailed construction with regards to material palette.
• The geometry of the building was inspired by seashells since their form is a product of the pressures and influences from oceanic activity that Ausocean was formed to research.
• The major structural elements were selected for their environmental, structural and aesthetic performance.


Rammed-Earth Walls: Uses shells as calcium component for support.
Timber: Reminiscent of driftwood to match coastal theme.
Corrugated Iron: Aesthetically mimics seashells for roofing.
Concrete: Provides necessary foundation support.
 1) Visual Inspiration:
2) Extracting
1) Visual Inspiration:
2) Extracting




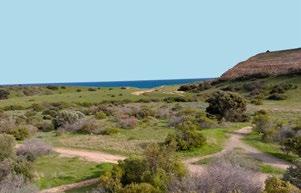
The site location was determined with reference to access between the highway and ocean.
Extracting Geometry: 3) Developing Form: 4) Refining Design: 5) Final Developments:
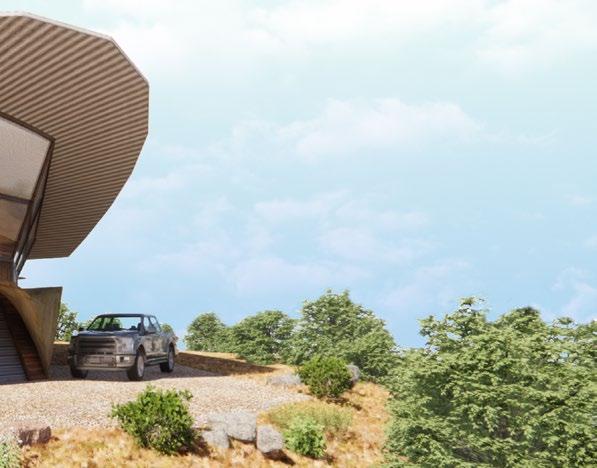

Eastern Elevation:

Eastern Section:
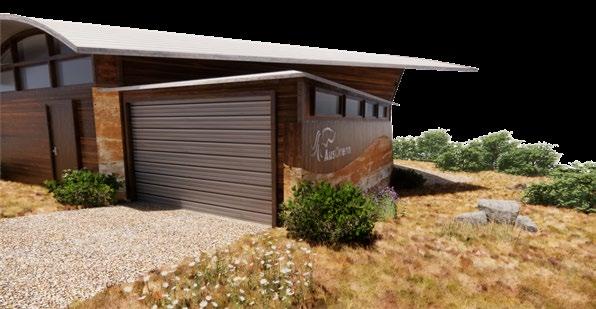

Northern Elevation:

Northern Section:
Shorescape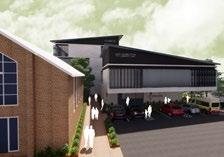
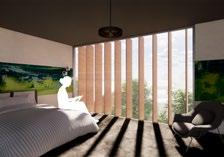
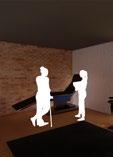
Reformation Green Roof Detail:

LEGALSETBACKS

Reformation Development Process:
Reformation Window Shading Detail:



Reformation is a development proposal for the Adelaide Lutheran Church of South Australia for potential rennovations/additions at 139-153 Archer Street. The existing church building hosts an active church congregation, but with the surrounding area recently seeing growth in development, the current occupants were interested in exploring options for how the site could grow. The project involved designs for a new program and built developments, including structural designs and documentation. It was intended to serve as a welfare transition center, where tenants would rest and recover after intensive surgery.
Reformation North Section:
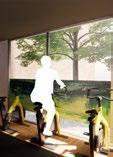
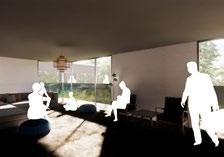
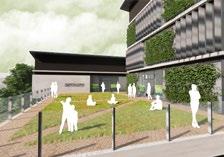
Reformation Fire Exit Detail:
Reformation Reverse Brick Veneer Detail:
Reformation West Section:
Reformation Ground Floor Plan:
Reformation First Floor Plan:
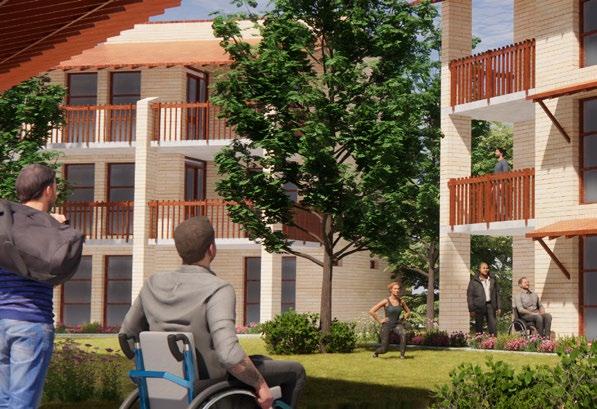
Regeneration is an adaptive re-use stratergy concerned with the total rennovation of The Academy Court Housing District on 640 Military Road. The project was undertaken for my Final Studio and involved a detailed site analysis from local historical context to cataloguing the specific amounts of built material, redesign of each building module with respect to existing architectural aesthetic and detailed documentation of all changes made to built fabric. The project was intended as a housing facility for homeless war veterans.







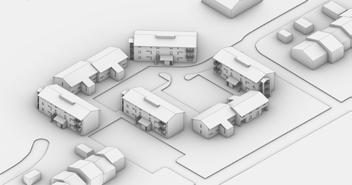
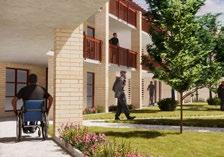
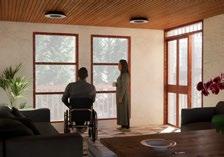
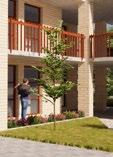
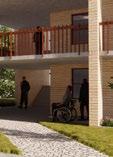
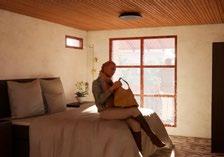
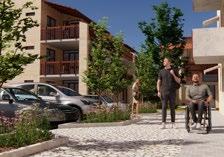
Building Module 2 Development Process:
Building Module 2 Floorplan:
The promenade was a superblock proposal combining the four major city blocks which comprised Uni SA’s major student facilities into a single campus space optimised for pedestrian traffic.
The challenge was to rennovate the existing vehicle infrastructure into a new design which would not impede pedestrian access through the campus whilst also providing avenues for vital services (food delivery, garbage disposal, firetrucks) to move throughout the site uninterrupted. An urban design experiment which involved a careful balance of considerations between different modes of transportation.
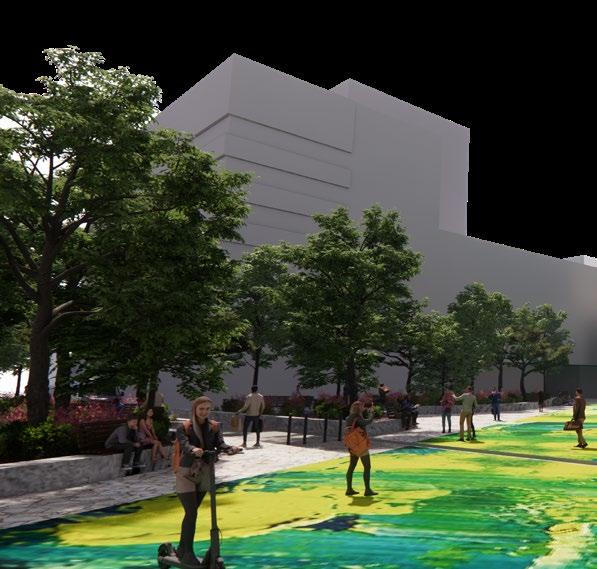 Permeable Brick: Used in the construction of the sidewalk.
Blunt Leaved Tulipwood: QLD native spreading tree.
Ruby Chip Butterfly Bush: Red, drought resistant shrub.
Bush Ciquefoil: Flowering shrub from the rose familly.
Bluestone Paving: Used in the composition of the promenade.
Aranged Stone: Decorative paving for the vehicle paths.
Permeable Brick: Used in the construction of the sidewalk.
Blunt Leaved Tulipwood: QLD native spreading tree.
Ruby Chip Butterfly Bush: Red, drought resistant shrub.
Bush Ciquefoil: Flowering shrub from the rose familly.
Bluestone Paving: Used in the composition of the promenade.
Aranged Stone: Decorative paving for the vehicle paths.
