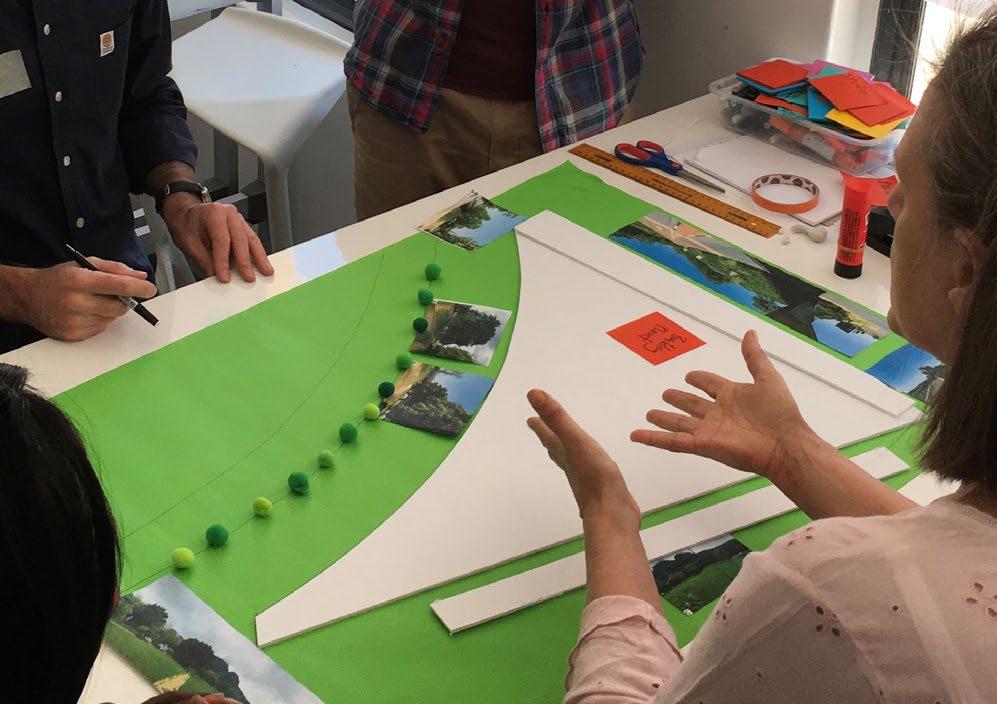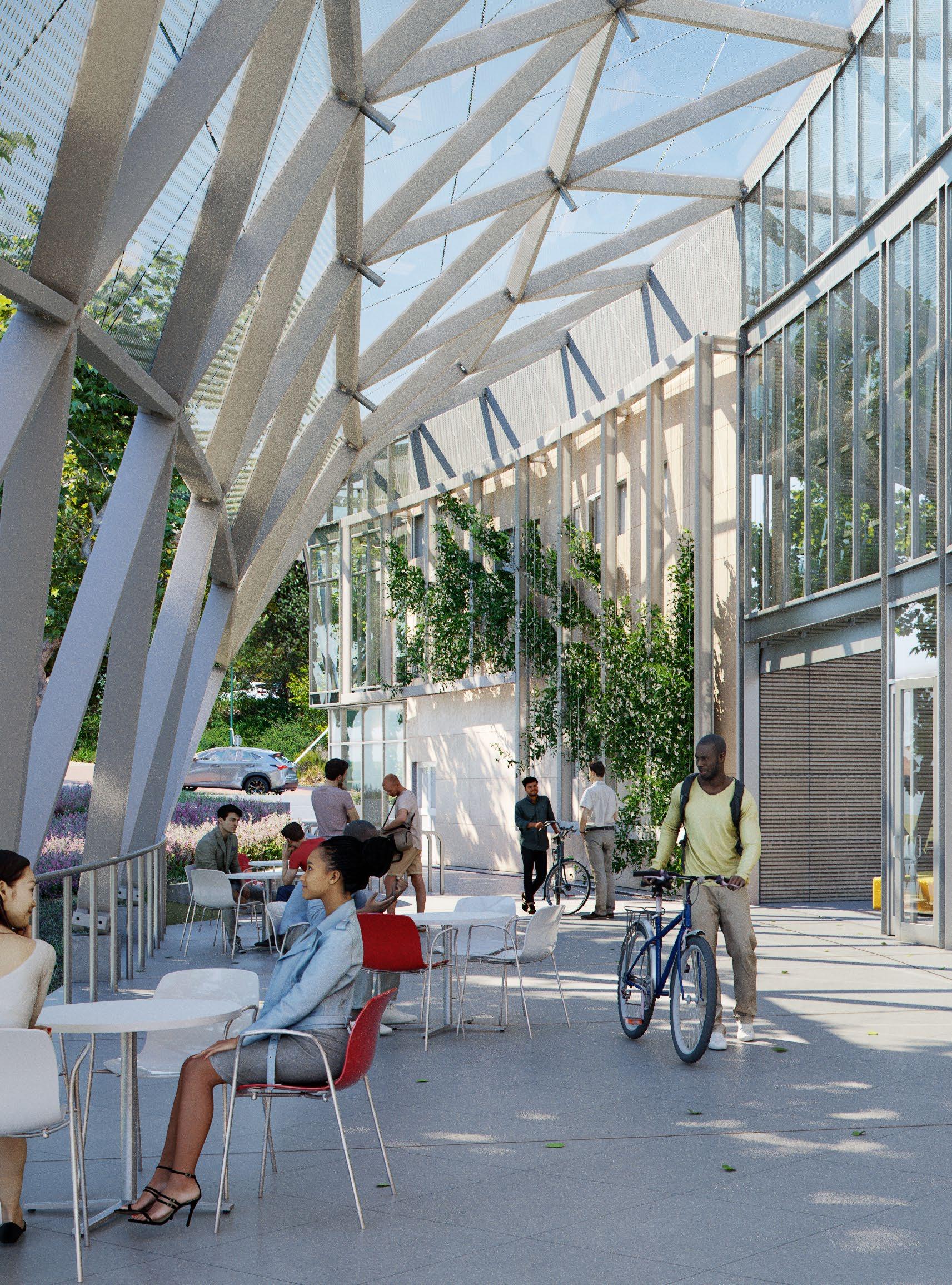
9 minute read
PROJECT d-SCHOOL: THE EMBODIMENT OF COLLABORATIVE DESIGN REALISED The Hasso Plattner School of Design Thinking (d-school) at UCT exemplifies the use of collaborative design and future-proof thinking
d-school:
The embodiment of collaborative design realised
Advertisement
The Hasso Plattner School of Design Thinking (d-school) teaches design thinking to students and individuals across all industries and from diverse backgrounds. Naturally, one would expect the school’s new home at UCT to exemplify the use of collaborative design and future-proof thinking in its building. This vision will soon be a reality.
WORDS Melinda Hardisty
Project nutshell

Location: UCT’s Middle Campus, Cape Town Type of Building: Design school within an academic institution Project Dates: Expected completion in March 2022 Project Size: 5500m² Green Star Rating: Targeting a 6-Star rating (Public & Education Building Design v1 & As-Built)
The concept of ‘design’ has historically been quite limited to specific areas of the arts. In the past, being a ‘designer’ was reserved for quite specific professions and creative fields, while people working in more corporate or technical settings might describe themselves as ‘not creative’. The inherent creativity we see in children is often either stamped out or is channelled into very specific forms before adulthood. This thinking has changed over the last few decades.
When Hasso Plattner, German businessman and philanthropist, donated funds in 2005 to start the first international d.school at Stanford University, a new vision for teaching design was realised. It extended the reach of the D-School at the Hasso Plattner Institute in Potsdam, Germany, which had focussed on design in Information Technology Systems since 1998. The schools teach collaborative design processes that can be applied in myriad contexts. Students learn about ‘design thinking’, a globally recognised approach and mindset to solving complex problems from a human-centred perspective. The approach harnesses the power of diversity and group thinking to solve complex problems with nuanced solutions.
Africa’s first d-school was founded in Cape Town in 2015 with seed funding and IP support from the Hasso Plattner Foundation and has been temporarily housed at the UCT Graduate School of Business campus. It primarily offers design thinking education and courses to students at the university, and in addition helps large corporations, NGOs, and government organisations use design thinking to drive innovation and new outcomes. Richard Perez, founding director of Cape Town’s d-school, explains that the school’s work reaches across all the faculties of the university and has reached many African countries through its courses and workshops. He says that “the d-school intends to expand its reach further into Africa and ensure that design thinking is a catalyst for enhanced problem solving by Africans, for Africans”.
D-SCHOOL’S NEW HOME
By 2017 the potential of the d-school had become apparent and the Hasso Plattner Foundation agreed to fund the construction of a dedicated state-of-theart facility on UCT’s Middle Campus. Once the site had been identified the design for a new building was commissioned through an invited competition. KMH Architects in Cape Town ultimately won. The sustainability requirements were clear from the beginning and formed part of the competition brief, including the aspiration to target a 6-Star Green Star. Part of UCT’s ‘Vision 2030’ includes meeting certain sustainability goals across its campuses. These goals include a minimum requirement of a 4-Star Green Star certification for all new buildings. Manfred Braune, UCT’s Director for Environmental Sustainability, explains: “Targeting a 6-Star rating allows UCT to get first-hand experience as an academic institution of pushing the green building boundaries even further, with no other African academic institution yet having
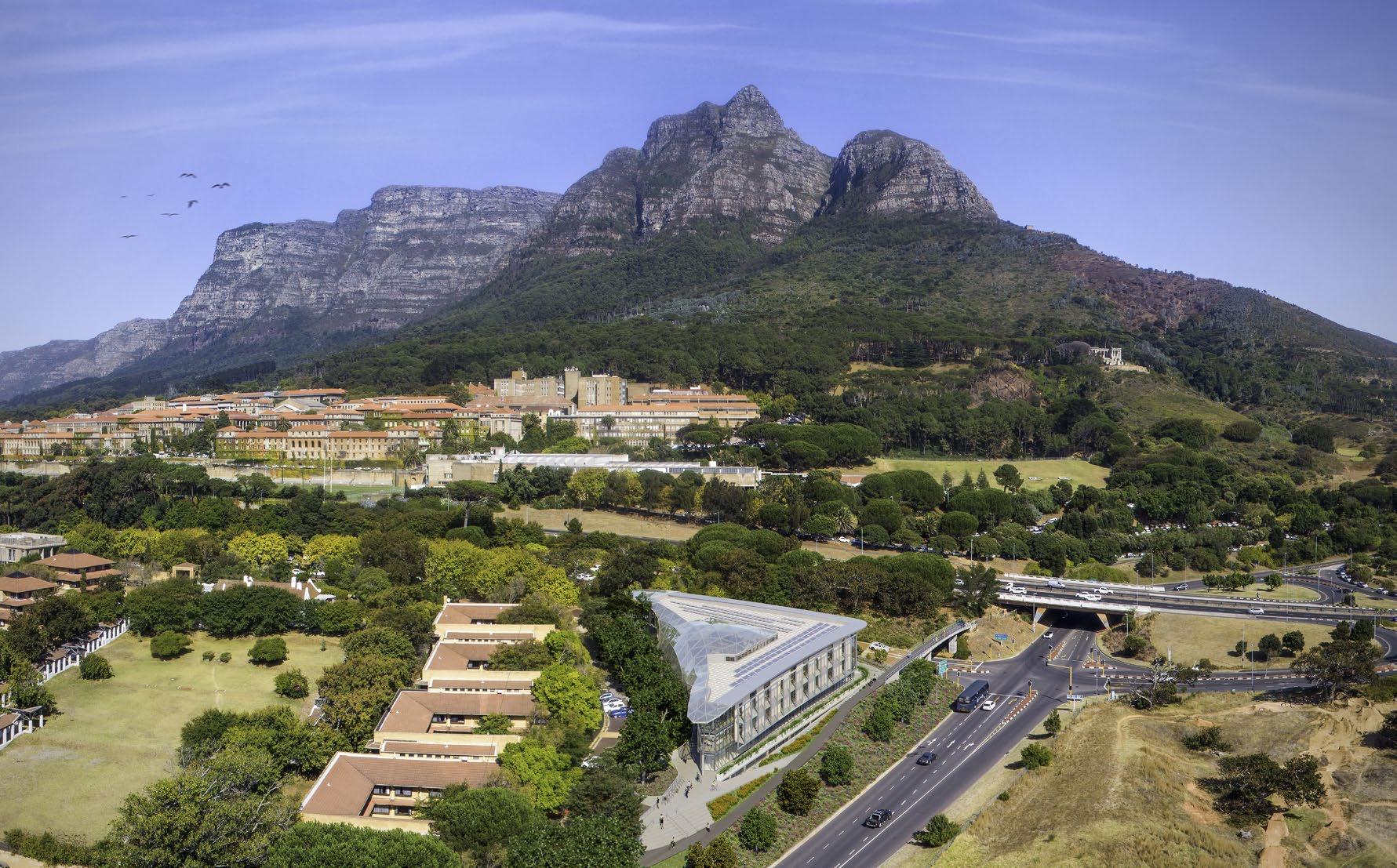
An artist’s impression of the school in its context on the UCT campus.
d-school at UCT
A render of the d-school showing the expanded mesh sun-screening devices on the façade.
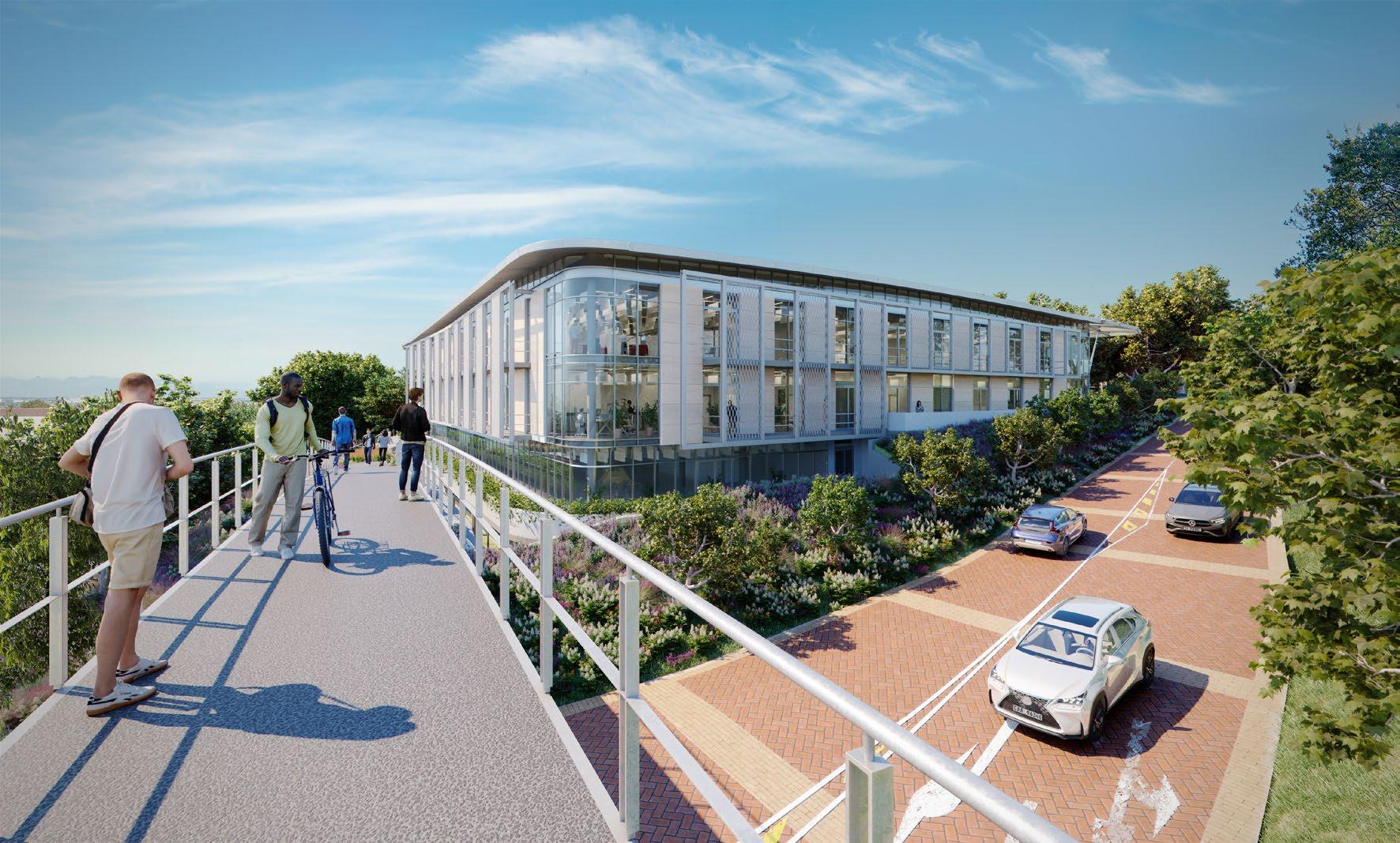
d-school at UCT
achieved this. It is an important element of UCT’s learning process as to how the institution could get to its goal of being net-zero carbon by 2050.” He also highlights that the sustainability goals align well with the Hasso Plattner Foundation’s values, which allowed this project to be more ambitious in its green building objectives.
In keeping with d-school’s tenets, the building design co-creation process was collaborative and inclusive. Jonathan Ray, of KMH Architects, explains how early workshops were held to allow the architects, students, and faculty members to collaboratively create the brief and be part of the design process. During this process, groups explored what a building for design teaching was and they built models of what they thought the d-school could be. “This process guided our design approach,” says Ray, and the proposed design embodies rich experience and possibility, unparalleled anywhere else at the university.
The conceptual visualisation of the project utilised the d-school’s design thinking approach to solving problems, incorporating five stages; empathise, define, ideate, prototype, and test. These stages and ideas were then visualised as a spatial strategy, exploring human interactions in space. Other considerations were the scalability and the flexibility of the spaces to enable use by different group sizes, and to be able to accommodate future programme adjustments. These concepts were then considered in terms of how they would engage with the site.

Interior spaces will be largely naturally lit, without excessive glare or heat gain.
KMH Architects
The triangular site is relatively small with an 8.5m cross fall between the highest and lowest points. This allowed for the design of a four-level building comprised of a basement parking level and three floors above to accommodate teaching, administration, and related functions. Only two-and-a-half storeys are visible above ground. The concrete framed structure is covered by a large-span steel lattice shell and glass roof, which was partly derived by abstracting the geometry of the site. It creates large, column-free volumes, allowing maximum spatial flexibility. Current layout requirements can be accommodated and, as the school’s programme evolves over time, internal changes can be easily implemented . One of the building’s more innovative sustainable design features is the use of Thermo-Active Building Systems (TABS). This means that thermal comfort within the building is achieved through harnessing the power of its materials’ thermal mass – a given material’s ability to absorb, store, and release heat. Historically, materials such as stone, rammed earth, or brick may have been cleverly utilised to absorb the sun’s heat. In summer, the material mass would stop heat from penetrating into a building quickly, thereby keeping it cooler. In winter, it would absorb the heat and slowly release it to the interior, warming up the spaces inside. A more modern version of this has been utilised for
ABOVE: An early concept sketch of the building’s shape. BELOW: Concept sketches explore the design requirements and parameters.
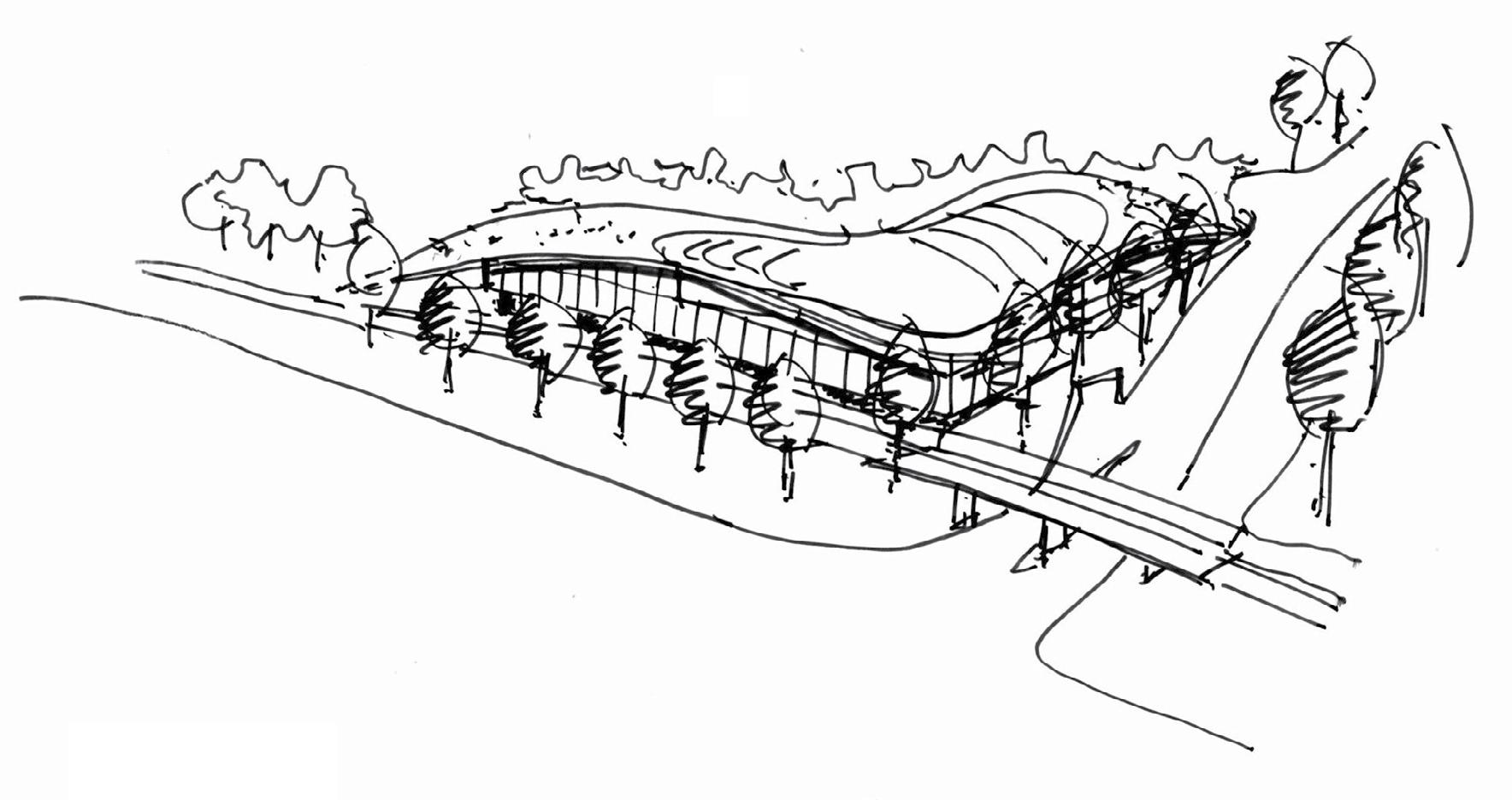
KMH Architects
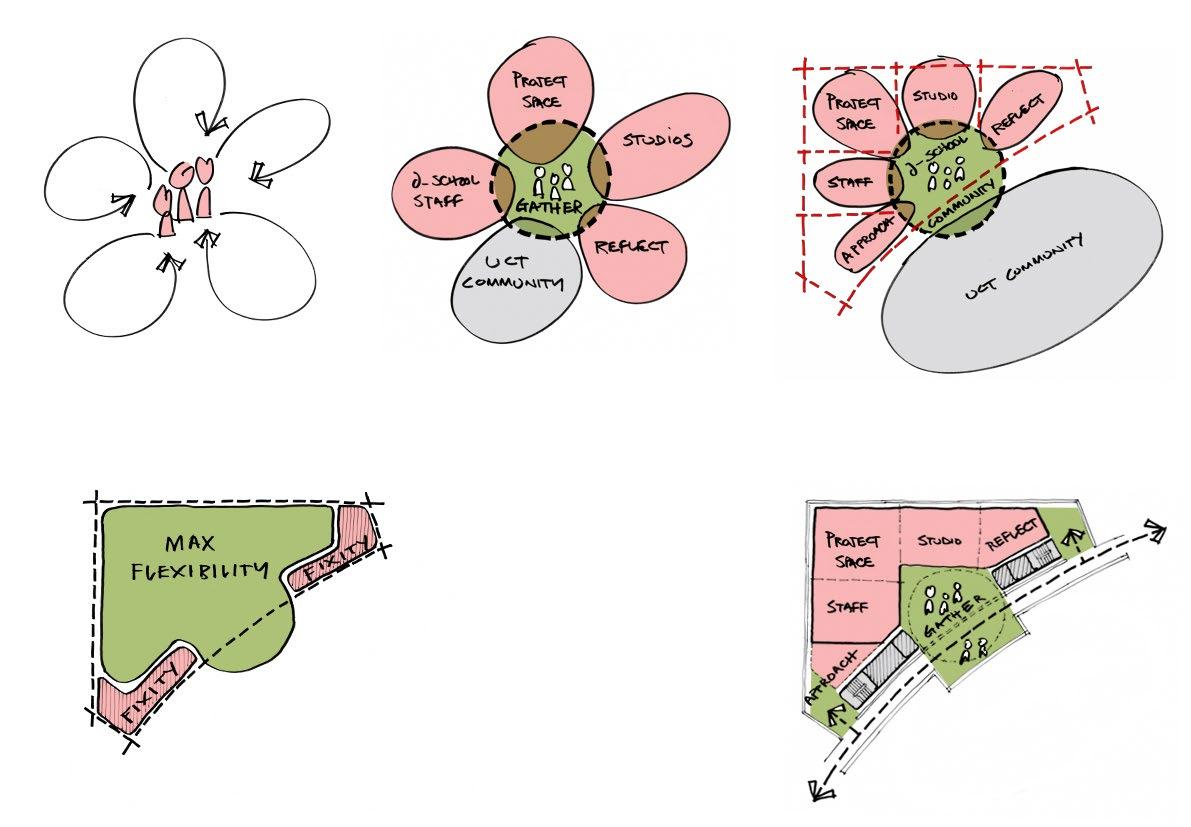
the d-school, where either warmed or cooled water is run through pipes cast into the concrete slabs. The water changes the concrete’s temperature enough to radiate heat or to cool the building.
There is a delicate balance between having enough natural lighting and external views, which assist in occupants’ comfort and reduce the need for artificial lighting, and creating too much heat gain and glare in a building. The d-school design incorporates fritted glass over the atrium space which helps to reduce the solar heat and glare while still providing comfortable daylight levels into the deeper plan spaces. The façades include specialised solar glass as well as carefully positioned passive shading elements.
The d-school’s teaching and working methods required that the teaching spaces be flexible studios and collaborative spaces rather than formal lecture theatres. So, the inside of the building features large, open-plan spaces. Polished concrete floors provide robust, hard-wearing surfaces that also assist with the TABS functionality. Engineered-timber floors were Part of UCT’s ‘Vision 2030’ includes meeting certain sustainability goals across its campuses. These goals include a minimum requirement of a 4-Star Green Star certification for all new buildings.
introduced in the quieter areas like the reflection spaces and open-plan offices, to soften the aesthetics and aid with acoustics.
Noise and reverberation (echoes) can be problematic, particularly in large spaces with a lot of smooth, solid finishes. Acoustics were managed with the introduction of vertical, suspended acoustic baffles. This is also considered one of the best solutions for TABS buildings.
Closeup internal and external views illustrating the free form grid-shell structure of the building, with point and edge-clamped glazing.

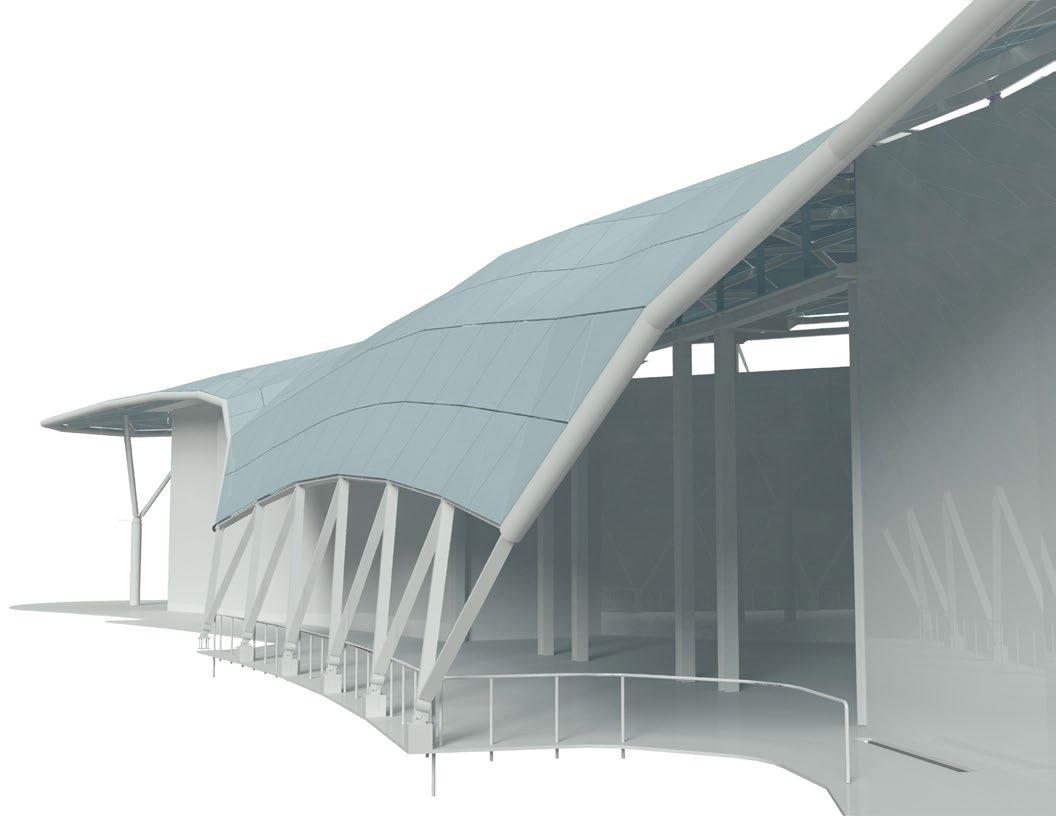
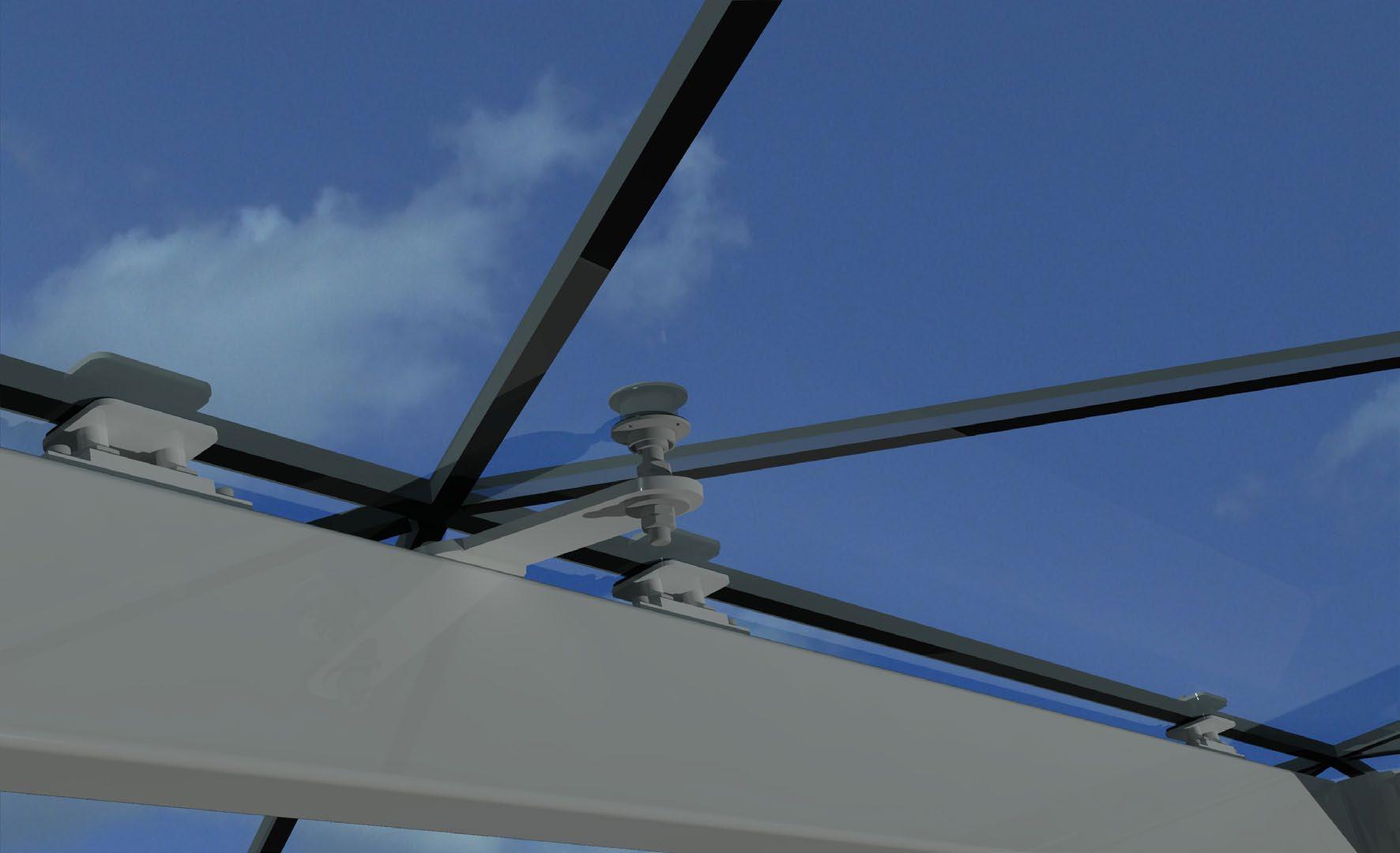
LEAF and Novum Structures
Internal spaces will be open, connected, and flexible.

SUSTAINABLE TECHNOLOGIES
UCT’s sustainability goals place emphasis on becoming more self-sufficient in terms of power production. They have recently invested in a large-scale study of all the campuses to assess the most technically and financially viable locations for incorporating solar PV panels. Currently around 30 potential sites have been located, but the d-school will be the first to implement a PV system on its roof.
Due to the atrium glazing, the roof space was limited, but a 63.5kW peak grid-tied system has been incorporated. Though this won’t make the building selfsufficient, it will greatly reduce its reliance on the grid. The monitoring system is cloud-based, allowing it to be tracked remotely. The data generated will be linked to a smart TV in the d-school building to promote awareness of energy use among the building’s users.
Rainwater will be harvested to supplement the water supply, and water-saving devices and electronic flushes will be fitted to all sanitaryware. Low-energy light fittings, along with the decision to utilise the TABS system for temperature control, will significantly reduce electricity usage. The basement parking includes bays for electric cars and bicycle stands, pre-empting what will hopefully become a more accessible shift in transport options in the future.
A COLLABORATIVE HUB FOR THE FUTURE
The layout incorporates indoor and outdoor spaces for students to relax, work, and socialise in spaces with natural light, fresh air, and outside views. Richard Perez describes it as “a place for co-creation and collaboration across the university’s faculties”, and it is hoped that it will be a multi-disciplinary campus hub.
UCT’s Vice-Chancellor, Professor Mamokgethi Phakeng, is particularly excited about this addition to the campus. She was instrumental in the development of UCT’s ‘Vision 2030’, and the d-school and its building will play a strategic role in the implementation of that vision. She recently attended the unveiling of the building model and visited the building site, where she said: “In the last five years, as the d-school has established its programmes within our institution, we have seen how design thinking can unleash our graduates’ potential to lead within diverse contexts, work across disciplines and tap into their creativity to respond to real-world challenges.” This building will be sustainable both environmentally and functionally and promises to be a catalyst for creative thinking and problem solving on a much larger scale
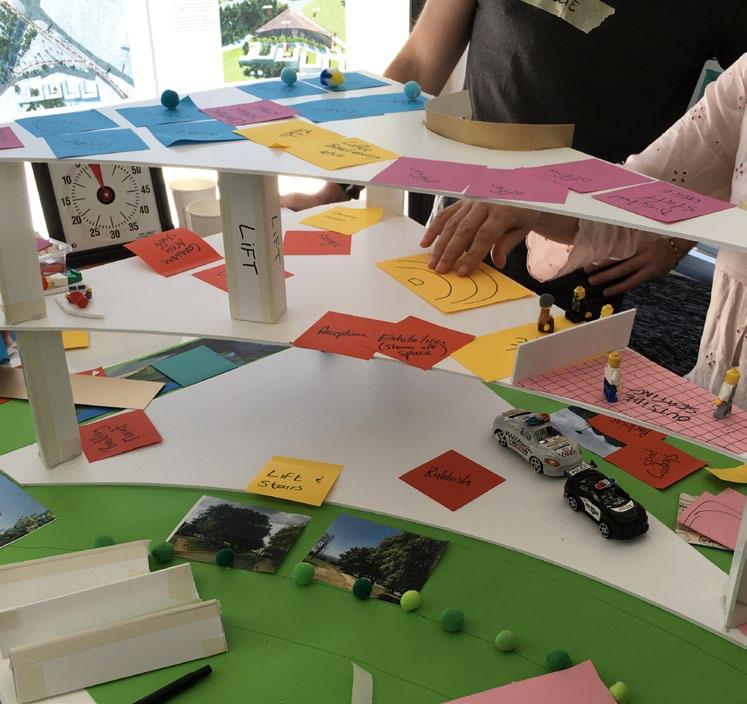
d-school at UCT Collaborative workshops were held to explore what a school for design could be.
