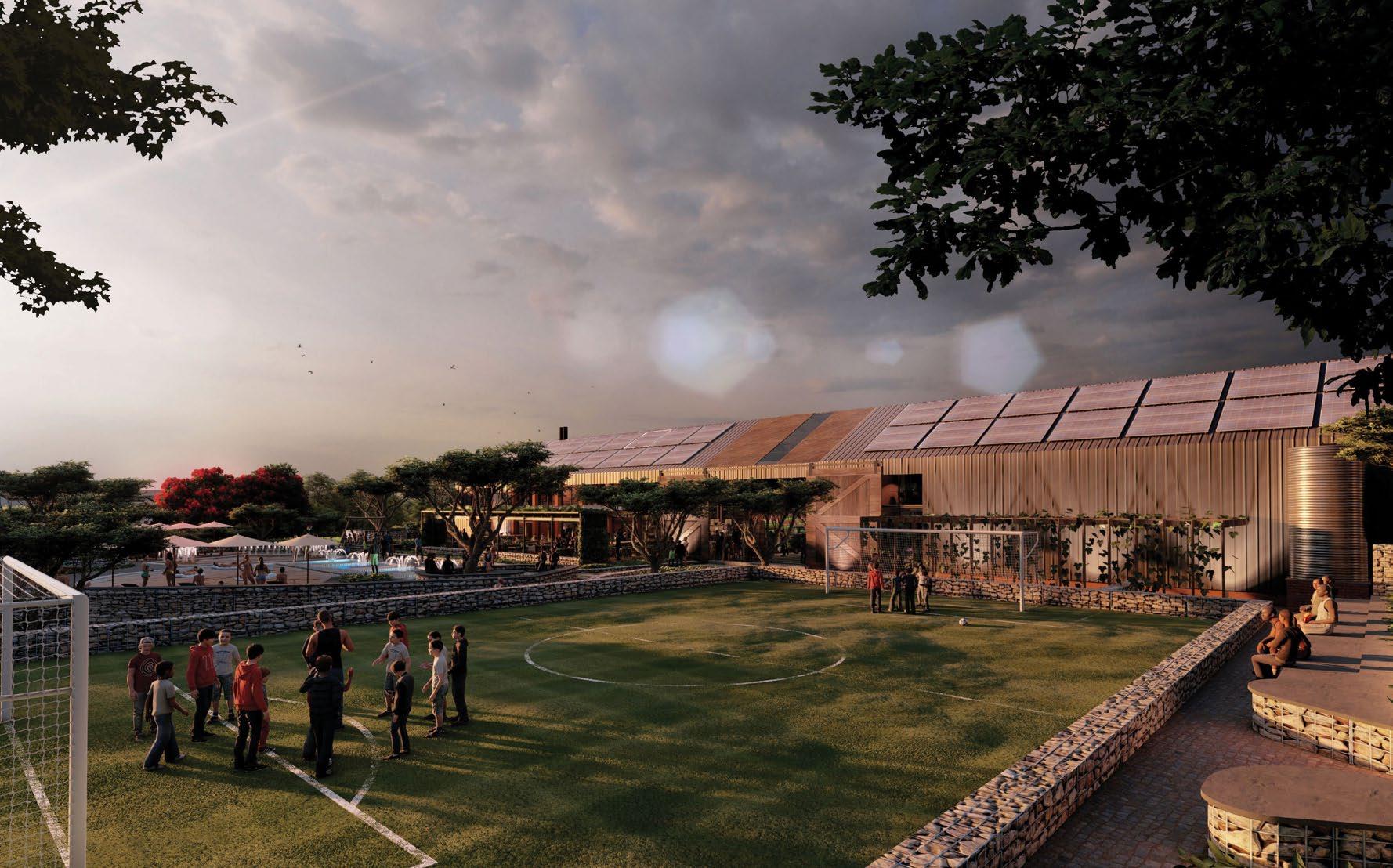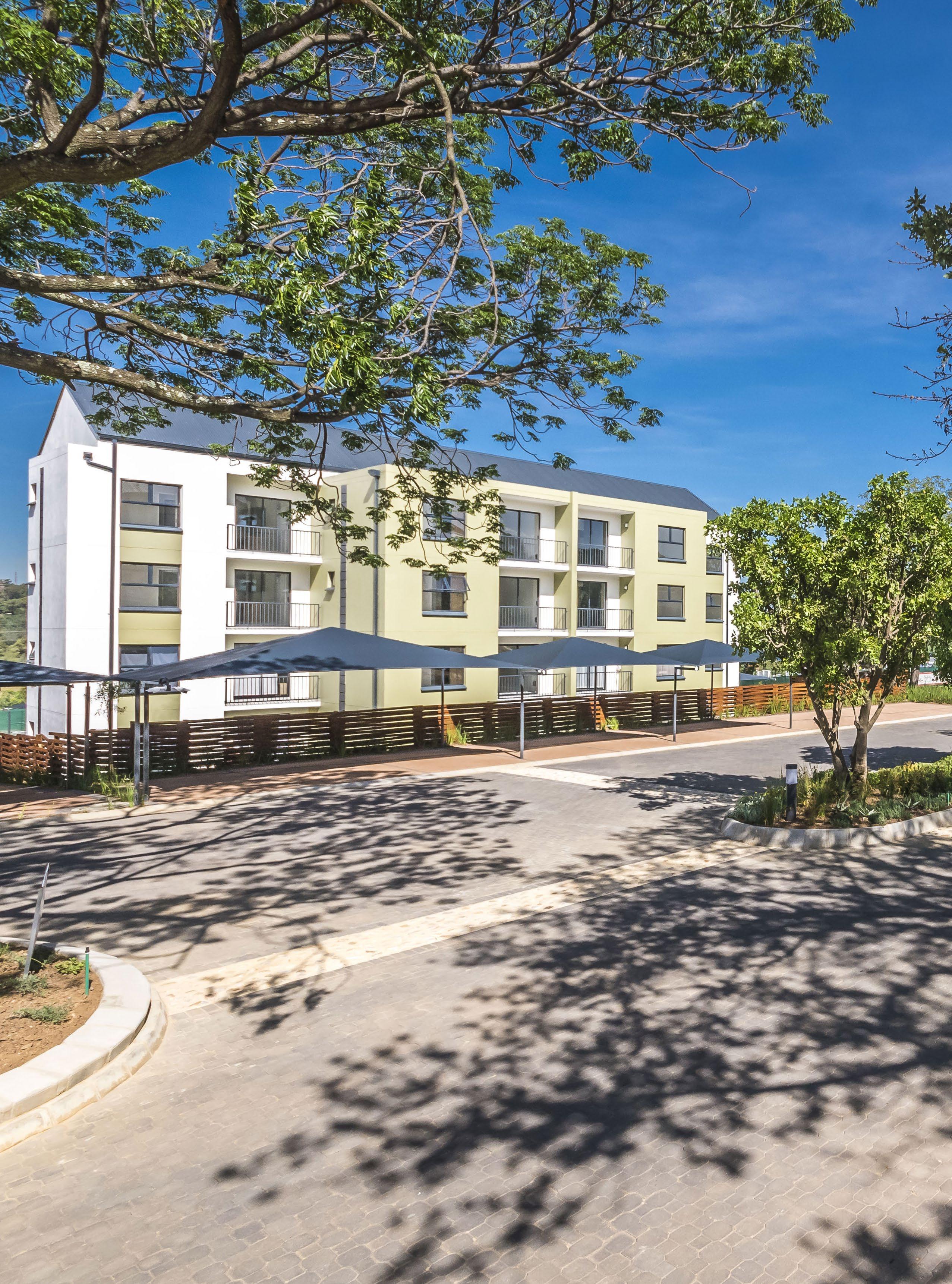
8 minute read
PROJECT GREEN AT HEART All targeting 6-Star Green Star Design and Net Zero Carbon ratings, ‘green barn’ lifestyle centres are currently being rolled out across Balwin’s Green Collection Developments
Green
at Heart
Advertisement
All targeting 6-Star Green Star Design and Net Zero Carbon ratings, ‘green barn’ lifestyle centres are currently being rolled out across Balwin’s Green Collection developments, and the first prototype has been completed at GreenLee in Sandton.

WORDS Gillian Gernetzky IMAGES Boogertman + Partners
Project nutshell
Type of building: Lifestyle centre Green Star rating: Targeting 6-Star Green Star Design and Net Zero Carbon certifications Location: Various
Balwin Properties has long been recognised as a leader in the residential green building space, and now their ‘green barn’ lifestyle centre concept is taking green living to new heights. These lifestyle centres will form the heart of all Balwin’s Green Collection developments.
The ‘green barn’ lifestyle centres are 1000-1200m² spaces that provide residents with amenities such as pools and outdoor gyms, a restaurant and fresh produce store with a kitchen garden, co-working, and exhibition spaces alongside children’s play areas and life-size garden chess sets. But what really sets them apart is their objective to inspire a more sustainable, healthier lifestyle among those who occupy them.
André Wright, director at Boogertman + Partners, says that embedded within the concept of the green barns being active centres of participation and connection, is the design drive to make the elements of sustainable design visible as demonstrable landmarks of green principles. “By exposing every green intervention and making it part of the aesthetic, as opposed to submerging it in the fabric of the building and surrounding landscape, its value and importance is shared within the community. The concept forefronts green design as a living principle that will influence greater awareness and ultimately change behaviour.”
For example, the collection of rainwater into large feature water tanks used for the kitchen garden reinforces the idea of harvesting rainwater for efficient use, and the intention is that the vegetables grown are not only used in the restaurant but sold as part of the fresh produce offering in the convenience retail outlet. The solar panels are deliberately placed on an angled roof so that the system providing natural energy is visible, and harvested water from the storm water drains is channelled into three attenuation ponds that are landscaped as part of the green barn outdoor environment.
The GreenLee green barn lifestyle centre is the first of its kind and is targeting 6-Star Green Star and Net Zero certifications. The attenuation pond in the foreground is fed by harvested storm water and incorporated into the green barn landscaping.

The GreenLee co-working spaces have been designed to encourage usage beyond business, and their flexibility aims to encourage the use of the space for scholars and students as much as for business people.
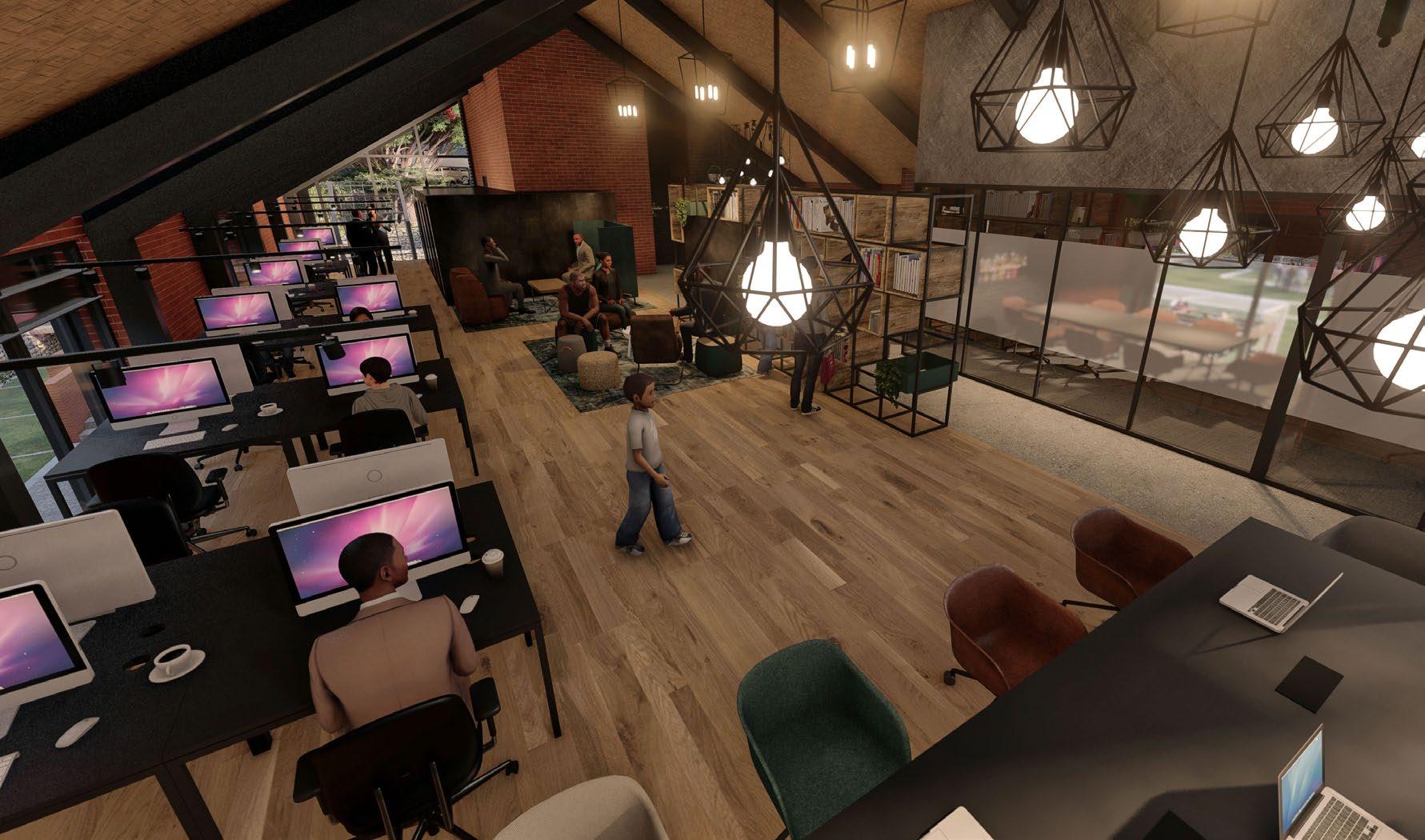
Elements of sustainable design have been made visible as noticeable landmarks of green principles. The kitchen gardens at GreenLee are irrigated with harvested rainwater from visible storage tanks, and solar panels are deliberately placed on an angled roof to make the system providing natural energy noticeable.
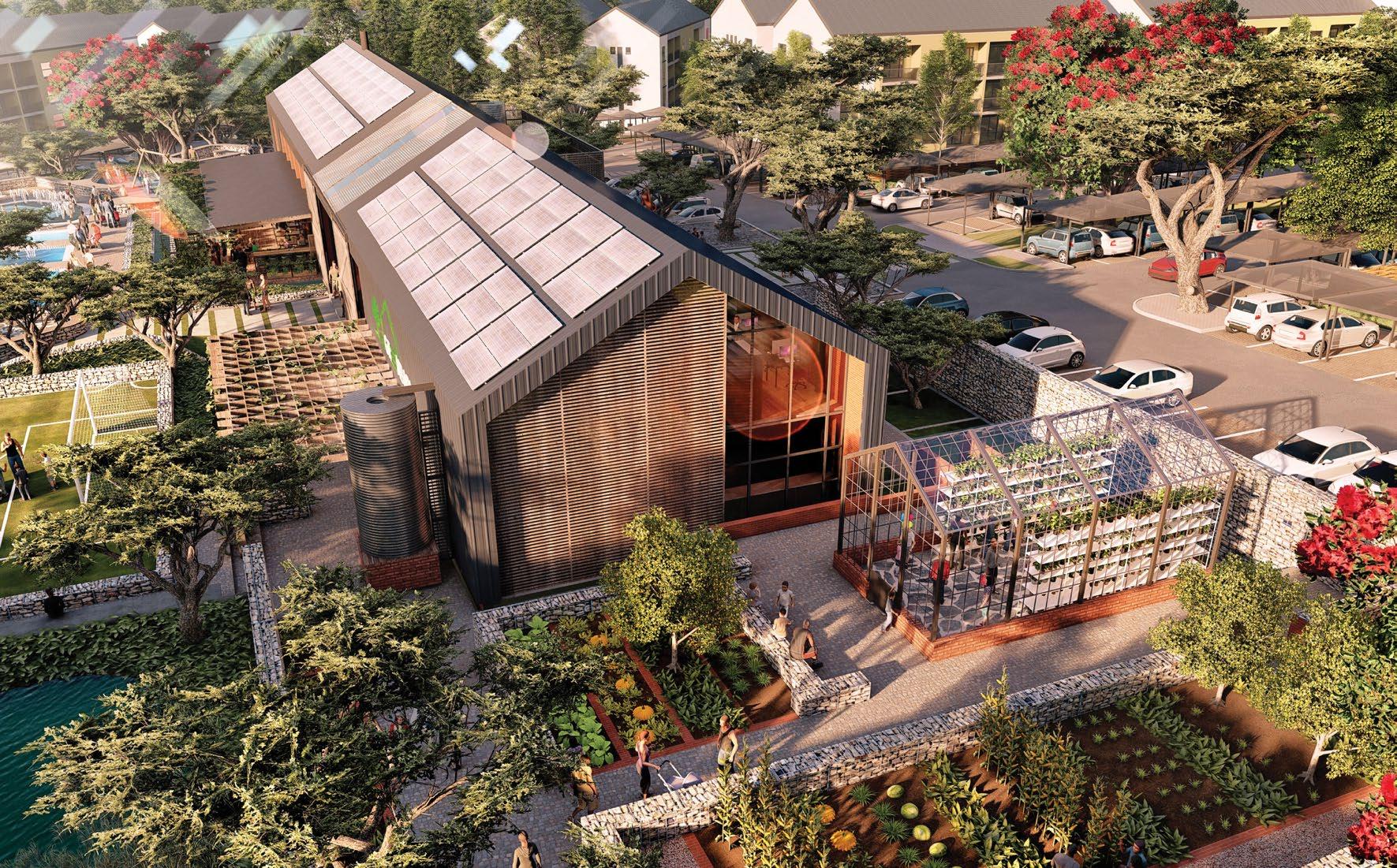
Another aspect of the concept is embracing nature and bringing the outdoors in. The green barn at GreenLee is a prime example of this – in the centre of the lobby is a wild fig tree that has been preserved as part of the process of integrating the green barn into its environment. The two frames with a central lobby that make up the core floorplan further highlight the dramatic sense of destination, and a nine-metrewide entrance from the boulevard through five-metrehigh barn doors, leads directly onto the indigenous landscaped gardens with their leisure pool and separate enclosed children’s pool. Tied into the concept is the urban design of each development, which places importance on walkability within purpose-planned green belts and pocket parks in the estate to encourage outdoor activity within the

A major aspect of the green barn concept is embracing nature and bringing the outdoors in. The GreenLee green barn is a prime example with its wild fig tree in the centre of the lobby, which has been preserved as part of the process of integrating the green barn into its environment.
community. Up to 30% of the overall project is used for the development of pocket parks and walkways connecting the green barn to its community. Where key heritage trees are identified, they are built into the design and any natural wetlands or existing indigenous features are preserved and incorporated into the urban design.
With the uptake of online learning and hybrid work the green barn co-working spaces provide a useful extension to residents’ apartments and have been designed to encourage usage beyond business. While there are boardrooms and hot-desk units, there are also informal workspaces with chairs for meetings, and individual sound-proofed booths to accommodate virtual sessions and private meetings. The flexibility of these spaces aims to encourage the use of the space for scholars and students within the community as much as for business.
With each of the green barns targeting GBCSA 6-Star Green Star Design and Net Zero Carbon ratings, Marloes Reinink, director at Solid Green Consulting, says that green design, elements, and systems are aplenty. “Many green interventions are applied, such as low energy light fittings and appliances, rain and storm water harvesting and reuse, solar panels, passive ventilation, recycling and the use of low impact materials, and using biophilia principles to bring nature into our buildings through plants, shapes, colours, connection to the landscape and vegetable gardens.”


GreenBay Eco Estate is another lifestyle development planned for Gordon's Bay.
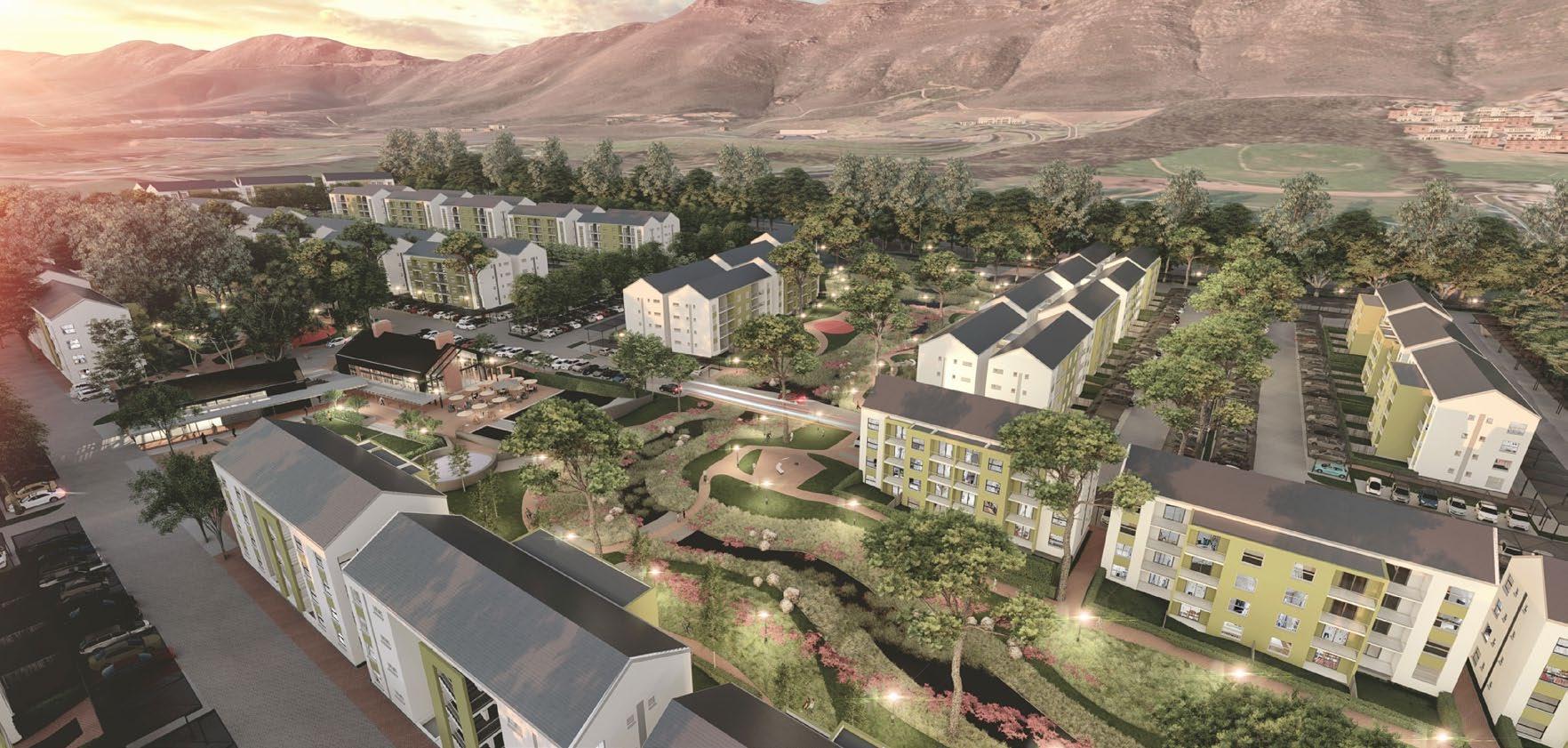
BALWIN’S GREEN BARN LIFESTYLE CENTRES
• The first green barn at GreenLee in Sandton was recently crowned the 2021 International Property Awards
Winner for Best International Social Housing. • ThesecondgreenbarnisunderconstructionintheGreenCreekdevelopmentinPretoriaEastwithacompletion date of April 2021. • A further Green Collection development, GreenKloof Mooikloof Mega City development in Pretoria, which will see an initial 16 000 green model apartments developed over several years, has been designated as a Strategic
Integrated Project (SIP) by the SA Government.
An aerial overview of the GreenCreek development planned for Pretoria East.
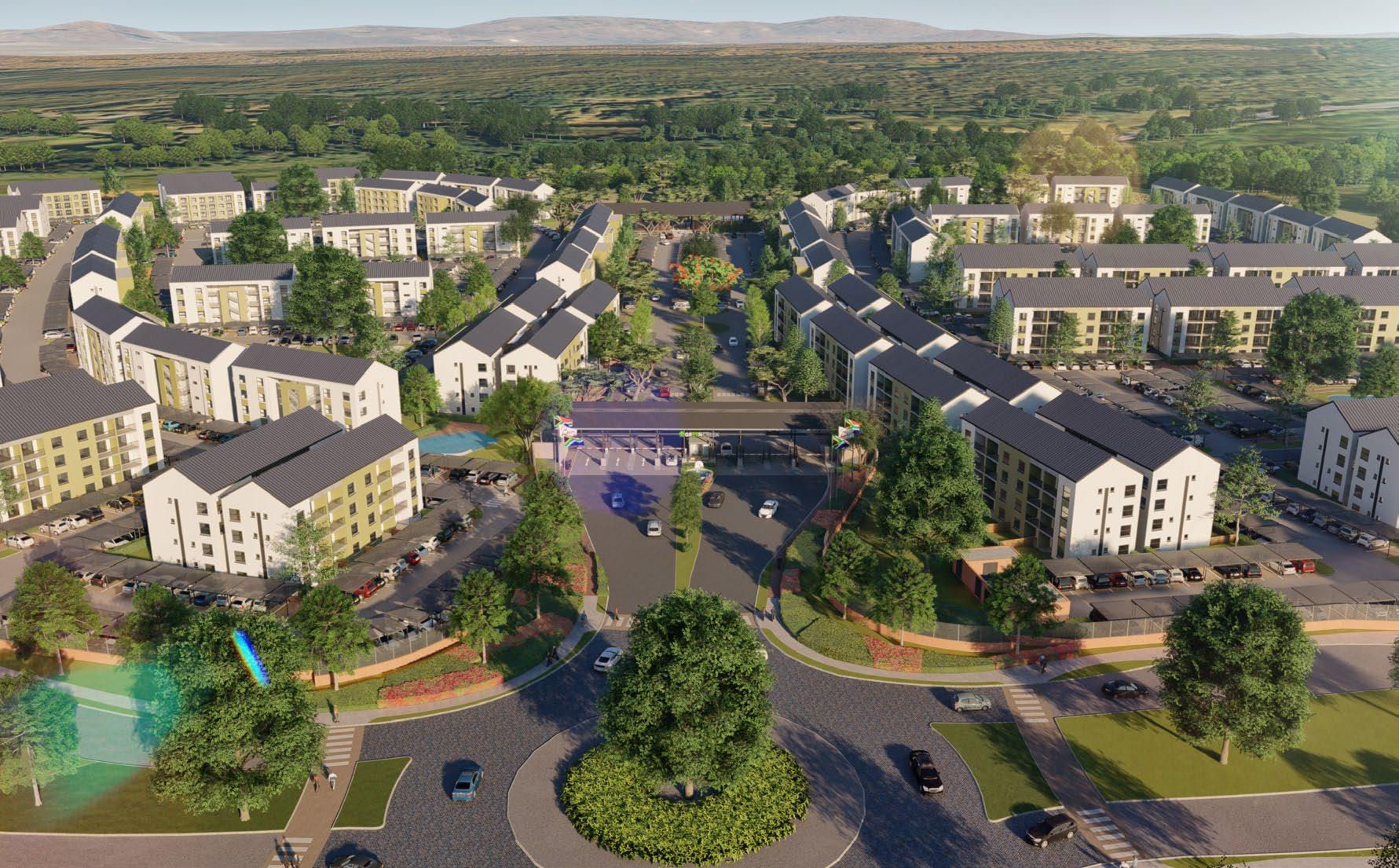
Reinink adds that with Balwin as the contractor, client, quantity surveyor and procurement manager, they have the luxury of procuring products aligned with their ultra-green vision for these structures. Building materials are carefully selected to ensure a high recycled/ reused content, with Balwin committing to using steel with over 90% recycled content, and more than 1% of their contract value being made up of materials with recycled content. During construction, project specific environmental and waste management plans have been developed to minimise the environmental impact and contribution of waste to landfill through the construction process.
Of course, sustainability hinges as much on how a building operates as the design and materials used in its construction and, to this end, sophisticated systems are in place to ensure maximum efficiency across the board. Energy efficiency of the building is achieved by applying various green strategies and technologies, as well as the extensive solar array installed on site. An energy model of the building was generated in the design stage which showed that the overall building design displayed an improvement of 100% over a SANS 10400 notional building. These measures have resulted in the base building operating at net-zero carbon emissions.

Artist's impression of a 'pocket park'.
Balwin Properties CEO, Steve Brooks, says that the Green Collection developments, of which green barns are a major component, are close to his heart as he sees them paving the way to the South African dream of a home for everyone. “We believe they are the obvious choice for home-buyers who want to manage their carbon footprint and reduce energy consumption. They are affordably priced and meet the expectations of a growing number of buyers who strive to be environmentally conscious.”
He adds that the concept of the green barns is evolving and as each one is designed based on specific site requirements and in response to its context, some details change, but the concept of a centre of community activation doesn’t. “In reality, the green barn concept is not greener than the lifestyle centres in our other developments. The key differentiator of the green barn is that it offers more holistic amenities to the residents and showcases the case for green more clearly.”
The green barn at GreenCreek showing terraced landscaping, outdoor inside blending and attenuated pond included as enviromental feature.

Recreational sports fields next to the green barn at GreenLee.
