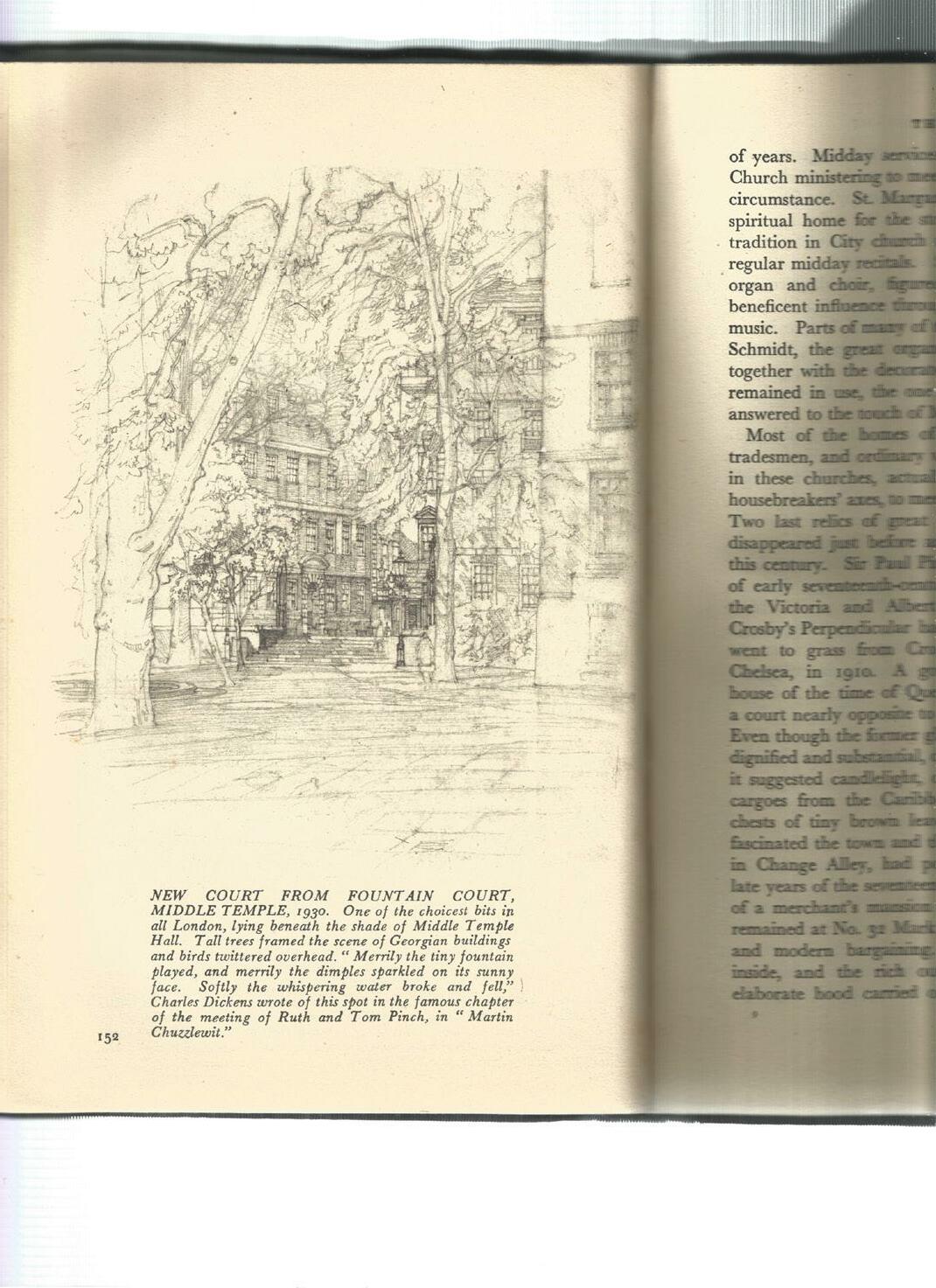
3 minute read
D R A W I N G IV 39
suggests the space beyond at the entrance and reveals the square beyond. The approach from the East has the same variety of exposure vs enclosure as the approach takes you from an open environment to an enclosed one through the narrow buildings, finally revealing the uniform square. Therefore, despite the fact, that the square itself is a regular shape the experience of the approach to it is quite irregular. This is not displayed within S.R.J’s drawings, however, he has chosen to illustrate moments within the square that do not show how regular it is. 33
D R A W I N G V
Advertisement
New Court from Fountain Court, Middle Temple shows the view North that is framed by two trees, one in the foreground and the other toward the middle of the composition. There is less detail toward the edges of the picture, gradually increasing past the boundary trees until the focus of the image (central to both trees), where windows and brick texture are accurately drawn in a light pencil that focuses your attention. Tree shrubbery towards the top of the drawing, although rough, is fitting as it provides a stark contrast to the detailed building façade in the background, steps leading to the neighbouring court, and the fountain and pavement in the foreground. Three figures are lightly drawn within the composition, not easily detectable but give a good sense of scale and occupation of the space presented. The court is an irregular shape as the boundaries that define the court are not the typical boundary you might expect. The Western boundary is articulated as the elevation of a building, however, the North and South boundaries are occupied by stairs and parapet that guards against a steep level change. The Eastern boundary is extended and continues until Middle Temple Lane. Essentially, the space is an amalgamation of two courts and S.R.J’s drawing illustrates a view of one from the other.
As spoken about earlier in this chapter, grouped plazas or public squares are often used as a tool to exemplify a particular building or feature contained within the space that is worthy of display. By giving the aforementioned entity distance, it can be viewed from the optimum vantage point as the surrounding context respects the feature. There is no such building or feature within New Court and Fountain Court, however, the space is enhanced because of its level changes. Whilst progressing through the space, each level
View Orientation
1:1000
20m 0 20m 40m 60m 80m 100m
Figure 21: New Court from Fountain Court, Middle Temple, 1930.
change creates a dramatically different impression from the former level within the plaza and even forms part of the feature of interest in S.R.J’s study of the courts. Figure 21 Is this obvious from S.R.J’s 2D drawing? It is suggested by the distance that he is able to capture within the image. Also, the fact that what is in detail is in the distance suggests that there is more to be discovered whilst moving throughout the space.34 The distance between the vantage point and the focus of the drawing pulls you into the scene. As the space is made up of two distinct shapes, each one has a different experience. Fountain Court has a long procession towards the fountain from Middle Temple Lane and it occupies the middle level in relation to the neighbouring New Court and lower level. This creates a picturesque moment as there is a break in the language of the plan. A moment of irregularity within the typical elevation. The shape of New Court








