[ONE] H O P E S T R E E T /

S T R A T E G I C R E P O R T


S T R A T E G I C R E P O R T
Design Studio 11
Area of Study
The Intrinsic & The Extrinsic City Contextual Analysis City Analysis Research A City Suspended in Time
Thesis Development Initial Projects Catalogue Key Stakeholders
National Planning Policy Construction Design and Management (CDM) Building Regulations Fire & Life Safety
Ethical Approach to Design Practice
Semester II MArch 2021-22 University of Westminster Department of Architecture Allaster Grant. w1446925
Architectural Reflections II [7ARCH023W.Y]
RIBA Plan of Work
Chosen Procurement Route
Sustainability / Climate Analysis
Sustainability
One Hope Street - The program Cost Estimate, Analysis & Funding
“The aims and objective of this Strategic Report is to use my studio project to write a comprehensive design report, explaining the iterations in the design process. Also, to define and articulate the design priorities, identify the key decisions in th design proposal and evaluate them.
The report will also show an evaluation of my project’s practical consequences, feasible procurement, and project implementation. As well as demonstrate an ability to develop and test the design brief in a strategic explanation of the design process, identifying key technical professional issues, Climate Change, Fire and Life Safety, CDM, Ethics and regulatory parameters. Together with the ways in which valuable desin insights can be communicated to others in the project team, and ultimately the client, in terms that are accessible to professionals in areas outside of design. The RIBA plan of work 2020. will be used to structure and guide my direction of travel.”
T R O D U C T I O N
This chapter begins with a brief introduction into Design Studio 11’s ethos and framework. It demonstrates how the intital briefs, research of distant territitorial areas and the thematic cataloguing and narration of the socio-political context inform the design hypothesis about the chosen place. The concluded site is then rigorously tested and this secton outlines the reasons for the proposal and its value to Halifax.
Design Studio 11 typically explores European cities, investigating the socio-political, cultural and architectectural context. Each year the Design Studio chooses a place for study, oscillating between Northern and Southern extremes along an exact longitudal axis.
This year Yorkshire is the region of investigation. Halifax, a prominent town in Yorkshire, in the past owed its strength to the economy produced through the textile industry. Today, Halifax presents a level of degredation, however it has a lot of potential, being a picturesque location with old textile mills nestled in the landscape, Peoples Park and Halifax Piece Hall. True circumstances of the area will offer an insight for an architectural intervention.



DS11 aims to address a city at geographical binary opposites each year, in order to respond with an architectural intervention. The intrinsic and extrinsic context is analysed through philosophical and psychoanalytical theory as well as a desktop study of the wider area.

March 2 briefs conclude in the architectural proposals in response to the existing urban socio-political context for a placeresponsive architectural project.
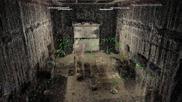


The studio engages in a territorial investigation, resulting in the documentation of three key themes within Yorkshire, each theme with a number of places or institutions under its umbrella.
- Beyond the Rhubarb Triangle, - A swathe of coastal towns, - Trade heritage legacy.
Group A studied Trade heritage & legacy, specifically; Castle Howard, Yorkminster, Halifax Piece Hall and Harewood House.
The study revealed an extreme disparity in power, wealth / land distribution and the problems that emerged out of this.
Initial research into social hierarchies that were defined by land ownership in Yorkshire revealed that a particular group of people who were impacted most negatively by this resided in three locations within different time periods: Harewood, Huddersfield and Halifax.
Harewood House is a perfect example of an institution that had accumulated wealth through an association to slavery and the political hierarchies that emerged out of this. Land ownership was synonymous for power and authority.
After World War II, Britain called upon the colonies to help rebuild the country with many of the Caribbean and English working class contributing towards the NHS. Old picturesque ideas were re-embodied within a new movement, Townscape, with the intention of helping to rebuild the country. These 2 groups of people that once had a symbiont relationship with the Picturesque began working alongside it for the benefit of our towns and people.
A site visit to Huddersfield determined that although a lot of the aforementioned community still reside there, there was not enough development in the town for the scope of this project.
The neighbouring town Halifax displayed similar issues of hierarchy and wealth disparity that is visual amongst the urban grain. Workers houses are placed within proximity to the Mills, higher quality houses have been strategically placed with for senior workers. All homes are clearly subordinate to the Mill.
Halifax (Calderdale) is one of the most deprived boroughs in the country with problems with degrredation and homelessness, despite there being thousands of empty homes. Halifax as a place is best known for the array of textile mills within the town and the recently refurbished Halifax Piece Hall.
A considerable number of Mills are untreated and derelict and there is a distinct seperation of wealthy a poor within the wards ‘Park’ & ‘Skirot’.
References:

The Picturesque, as an art style was used to depict Harewood House and the style in which the grounds were designed. Simultaneously, it was utilised to conceal & negate the social hierarchies that were a direct reflection of the imbalance of land ownership.
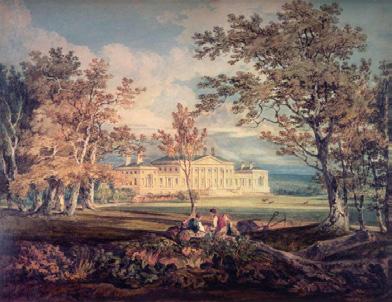
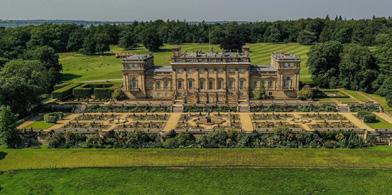

The problem is that images were contrived to create aesthetically pleasing scenes for the sake of what looks picturesque. The entire empire was repersented in the same way within the picturesque, this homogenisation concealed the true horror behind slavery.
The English working class faced extreme poverty with public land (that formerly supported people) being privateised.
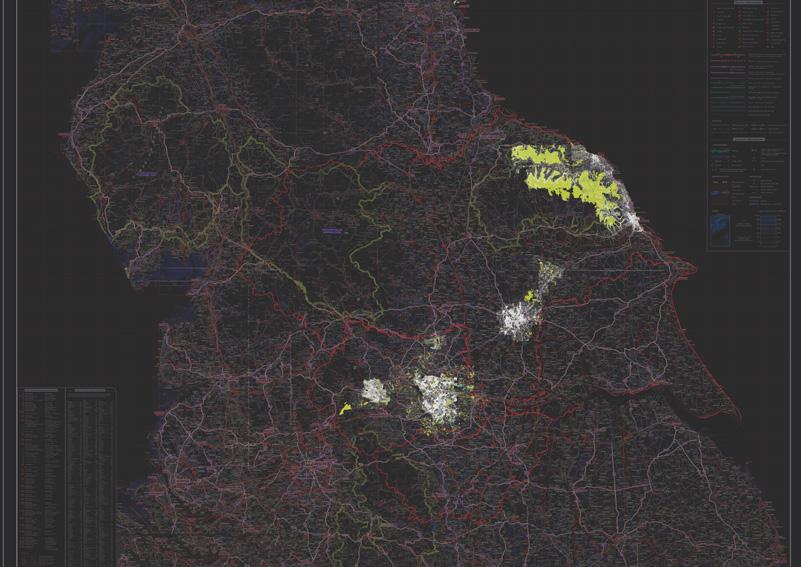

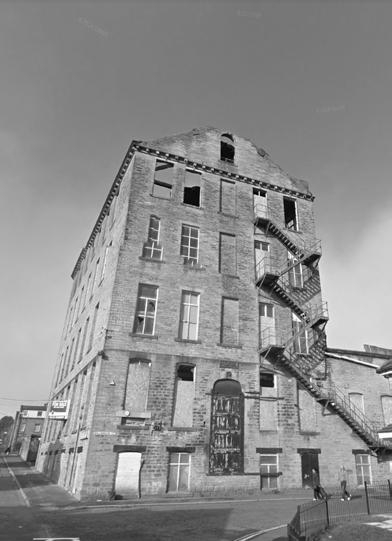
Halifax, a place neglected but not without potential.
The old rhyme was a warning, for those visiting Halifax it warned that the town did not take theft lightly and if a misdeameanor like this occured, you would be beheaded as the town had their own Gibet for executions. Today Gibet street still has the old execution device on display.
Today the Park ward within Halifax has many deprived areas, many of which have a corresponding mill building. These areas of depriation are characterised by litter, grafitti, vandalism ,, derelict mills and degraded terraced housing. The social hierarchy was evident even in the architecture with senior employees occupying the larger houses with front gardens with vantage points over the workers and of course the Mills. Higher quality housing is located next to large greenfield sites (Moorlands North) & (Saville Park South).
My ambission is to bridge the gap between these two locations, creating new connections East and West, where the urban topography is most dense, injecting Greenland into the town and improving existing housing for an overall improvement of the area. A new interior for the existing terrace is constructed within the mill that also functions as an energy centre. The energy produced at the Mill is distributed throughout the relevant community. Hemp allottments & Gardens at new green centres within the town allow for a new means of production that adds to the economies growth, links to Yorkshire’s relationship with horticulture and farming and supports a new annual festival at new green centre’s within the town. The user will have the opportunity to have the choice of what type of home they have whilst also being able to be a part of the construction process.
This culmination of housing redevelopment, Mill energy cultivation, hemp cultivation and festival provides the opportunity for a simbiotic relationship between prior oppresive heierarchies.
This projectt is the first of 15 possible developments across a wider masterplan of Halifax.At a strategic level, the masterplan aims to inject greenery into the deprived regions for new production and quality of space. At a schematic level, homes are intended to be enhanced, low carbon and self-built for a sense of ownership. The mill will initially house inhabitants of the proposed area of development for the duration of their phasing period, Once phases are complete, it will become an energy centre (for supply of the renovated community) with workshop facilities for Hemp cultivation.
The other 14 deprived homes will be able to follow this model for the implementation into deprived areas as a wider vision for Halifax.
Terraced houses in the Kings Cross area are extremely degraded. Windows are broken, grafittii can be seen on the walls, the streets are littered and the monotonous rows of houses lack vibrancy. This scheme was chosen as the first area of development due to its location being directly opposite the people’s park and town centre across a longitudinal axis, allowing for the opportunity to connect to these existing areas. Existing house types are small and poorly designed, There are 4 new house types which respond to the existing context, new proposals maxmise light and space and engage with the streetscape differently.
The Mill is located South of the area of development. As a listed building the exterior will be restored and respected. The interior will be retrofitted with a timber module system that will allow for residents to move their household and occupy the space and then de-cant smoothly when their homes are ready for occupation.
Contextually it is evident that the higher quality areas within Halifax are located next to green land. Allotments / Gardens are strategically placed along both a North-South & East-~West axis.
...FROM HULL, FROM HELL, FROM HALIFAX, ‘TIS THIS, FROM ALL THESE THREE, GOOD LORD, DELIVER US...”
A vessel quite clearly of substance. A body. A soul - invisible, ghostly, immaterial to the eye. Binary factors, illusive but tangible. How does one capture a soul? In fact - how does one begin to search for the soul in order to capture it. The pursuit of one’s ideal self in the minds eye is facilitated by the consumption of alchol. The more you drink, the less inhibitions you have, the more relaxed you are, the less you are yourself, the cycle endlessly repeats itself until you are beholdent to the bottle. A captured soul.
A game of darts, chase the dragon. A structured process of happenstance. The provided data from the game was used to evolve the process into ‘chase the soul’. A game where winners progress to the next stage, losers face a fatalistic result. A parody for life?
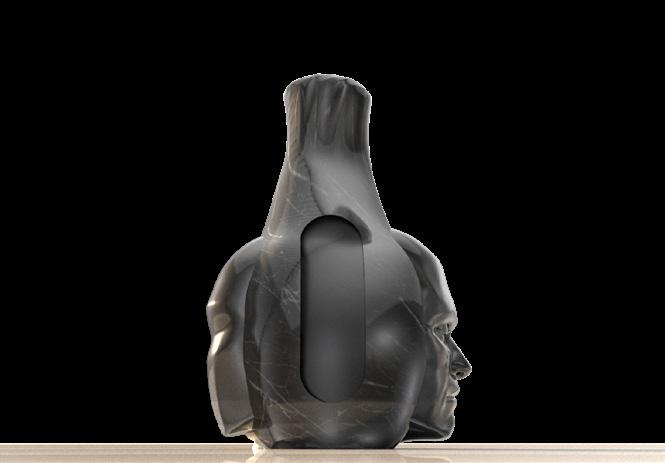
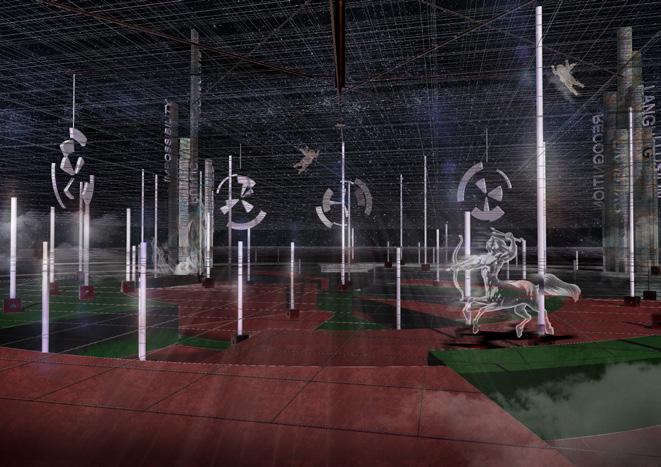
A personal project. A space of Homecoming. A process of realisation. We all have inward thoughts and feelings that are as real as they are tangible. It is only when they are manifest into existence do they become real. The written word is the manifestation of prior inclinations where words destined to arrive at the intended recipient return home for the first time. A profound homecoming characterised by the analogue task of writing a letter.
A soul of the library. At the end of your game (life) a balance is weighed - memento mori. You upload yourself in the depository of souls where virtuaity and reality become one. The conversation we all must have.
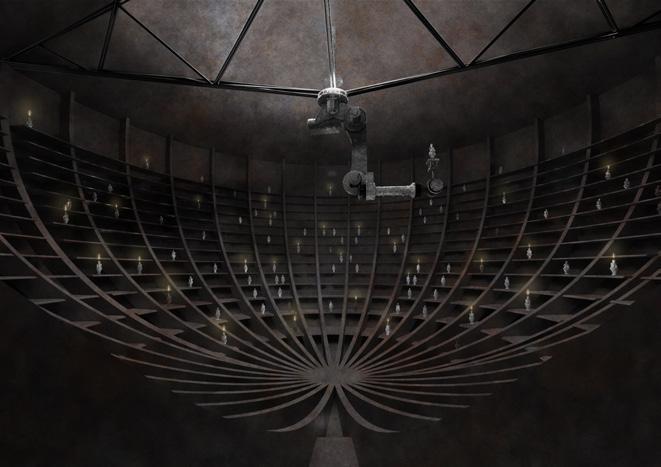
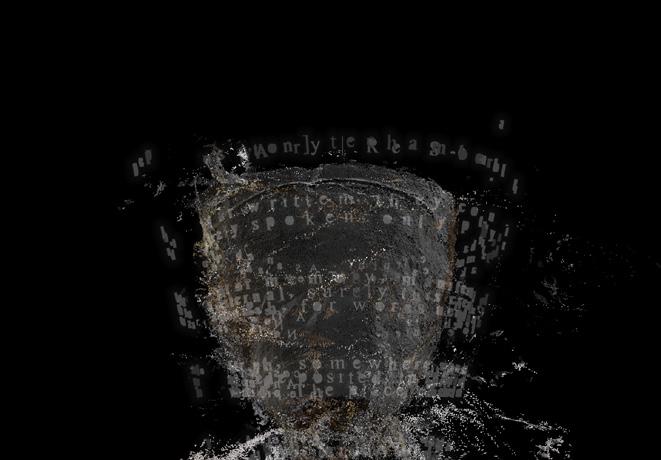
After themes have been set out in the four initial binary projects and whilst collating information in Distant Terroitories research, the catalogue then sought to categorise, organise and narrate the information into 3 different categories: The Picturesque, [An] Other & The Sublime. The collated information then informed a feasible program and architectural spaces for the Thesis project.
J.M.W. Painting, pictured far right inspired the physical catalogue. The terrain of Harewood House shows small glimpses of information as his vigil of a stormy night shows small grlimpses of horror.


Literature read throughout the catalogue sought to understand the context of the English working class and Brtish Caribbean within Yorkshire.
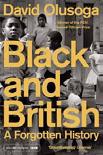
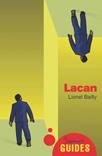



The book explores psychoanalysis using linguistics, arguing that the structure of the unconscious is like a language. It informed an understanding of the different groups of people that this project is for and their experiences.
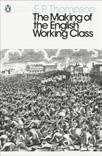
Explains the history of the working class within England and the sociopolitical issues.
Describes the relationship between the Carribean and Britain.
The other Windrush explores the concept and experience of ‘other’ within an other community.


PICTURESQUE EDOUARD
Nightingale
With the three themes that have emerged throughout the research process, the project became a residential project, focussing on people located in deprived areas of a seemingly picturesque, old Mill Town, as a response to poor living conditions. The picturesque is an art style that conveys / contrives an aesthetically pleasing scene, irrespective of the potentially insidious context. After WWII The picturesque was used as a way for rebuilding the country, taking old picturesque ideas and reembodying them in to a new design movement, Townscape.
So here we are, this is who I am, the making of ‘le moi’, For the purpose of this narrative, refer to me as Edouard,
In english this is Edward, Did you know, he was a king, A powerful concept for a nation, irrelevant, as a ‘Thing’,
Relatable as a person, a stranger as an ‘other’, Diffferent, in many ways, but I should be your brother,
When I began to work the landscape, the lands were fairly portioned, A connection to the self through work, I did not sense distortion,

Across the aether, there is an ‘I’, equally under disparity, Bound to the land where I find work, it too, leaves ‘I’ quite raggedly,
There was no warning, or signifier, no, no one called admonisher, Earldoms, Yeomans, cottagers alike, but Chattel.. I do not recognise this moniker,
As time goes forth I recognise [Identify], I am the English Working Class Enclosure Act of *1795*: The definition is called Crass. by Allaster Grant

An ‘Other’ as a category organises research that can not be distinctly defined as The picturesque or The sublime. The character was created from reseaerch about Mary Seacole, a carribean lady who wanted to practice as a nurse but was refused because of her natonality. Otherwise known as, The Other Nightingale.
You may expect a familiar rhyme, a story of lavish dress, In fact the thing we speak of, contains sinister notions and duress,

You see I had a yearning, to mend others when they’re broken The most that I could hope for though, was to be considered, as a token,
The ‘I’ Eduard spoke of, across the aether, they were quite lterally a you, a notion hard to grasp, it seems, i am part of this pack too,
You assume the task of inquisition, lack of depth makes you entitled, If I were of another disposition, the truth is, I could not be rivaled,
not because of strength, power, such manly traits, nor intervention from above, The simple thing that that will make us wole, is the action of pure LOVE.
So with this context, you should ask yourself, are you Analyst or institution, Be mindful how you interact, What will come from your effusion, What transpires is simply Odious, The year is 1854, Our others persecuted for their faith, This plays out in the Crimean War,


Our Analyst, Mother Seacole, reflects not what is received, Fortunately it was proven, Her caring nature is replete, A heroine of the sorts, it seems, strength found in humble courtesy, If I could have one hope for the world, it would be that all could act so earnestly.
by Allaster GrantThe Sublime is representative of things that can evoke shock, awe or terror, Usually regarding nature, but for this project it is metaphorical for the feelings caused through Britain’s relationship with slavery.

This is not the end, Nor is it the start, is it the first time or ongoing, the aching in my heart,
the cavity left in my chest - perpetual red rivers flowing, The curse of what youre forced to know, why do I reap if I did not do the sewing,
Sharp pain in the abdomen, a failiure to inhale, emotional inquisiton, the same effect of the wooden flail,


A rupture in the body, indentures to the bone, A cavity where I once stood, now my soul is the unknown, seeping from excavtions, offered as libation, I was told their was a bigger plan at the start of the creation,
There is a bigger plan, but you are not the main recipient, Your role in this experience, reflects cognitive dissonance, and now the times upon us, for the tale that we will tell, effigies reflecting tyrany, not the many and how they fell,
Awakened from this dream, and hope to be the scorned, A paradoxical world, where the selfish are the adorned, If there can be any change, then we must invoke ourselves, Subject to terms & conditions: do not forget your Anima in Hell
by Allaster GrantA stakeholder is someone who has a vested interest in the project. They have varying levels of influence depending on their role which can therefore effect the project positively or negatively. In order to understand what the best route to proceed with, stakeholder analysis in the form of A STAKEHOLDER ANALYSIS MATRIX will be taken in order to understand the responsibilities of each stakeholder and also develop a strategy to move forward with.
The client body is made up of two parties. Yorkshire Homes housing association and Calderdale council. ‘Yorkshire Homes’ has the ambition of providing 8,000 new high quality, safe and affordable homes by 2030 and to be the first UK Housing association to stop using gas heatinng and hot water systems. Focussing on sustainable energy.
Calderdale council’s housing strategy prioritises 4 points:
- Quality of Place - Quality of Homes - Quality of Life - Working Together
The project takes one of the most degraded housing regions / Mills and regenerates a total of (291) existing houses. Using timber modules, the adaptable homes are able to be transported and temporarily fixed within the mill throughout the regeneration of their homes.
After the completion of the redevelopment of the existing houses and the mill has been decanted from, the mill is repurposed housing an energy centre for local houses and workshop facilities for the newly installed Hemp cultivation allottments, along with sustained temporary accomodation for the homeless.
Halifax has 15 areas of deprivation that can use this program as a model for wider deveopment throughout the town..
REFERENCES: Calderdale Housing strategy - https://www.calderdale.gov.uk/v2/sitesearch?query=Housing+strategy
- https://www.calderdale.gov.uk/v2/sites/default/files/Approved-Budget-2022-23-to-2024-25.pdf
The Calderdale Housing Strategy 2021 - 2026 - https://www.calderdale.gov.uk/nweb/COUNCIL. minutes_pkg.view_doc?p_Type=AR&p_ID=81366
Investors: Clarion OR Nationwide National Lottery Homes England
National Government and public Bodies: Calderdale Council Local Government Calder Valley Community Land Trust
People of Halifax will be able to use the community workshops within the mill that processes the grown hemp allowing for creative exercise.
They will benefit from the tourism and local activity that the hemps use within the festival wlll generate.
Residents will have the opportunity to take ownership over the design of their own home / creative outlet / financial gain
Sustainale Food Trust Square Chapel Arts Centre Pride & Provedance Restaurant Hemp Fabric
Contractors: JMCD Developments LTD Copley Builders LTD James Chambers Limited
People of Halifax
REFERENCES:
https://www.calderdale.gov.uk/v2/sites/default/files/replacement-unitarydevelopment-plan.pdf
Catering restaurant - https://prideandprovenancehalifax.com/about-us/
Textiles SQCA (potential link to textiles) - https://squarechapel.co.uk/ projects/school-of-rock/ - https://www.hempfabric.co.uk/
James Chambers Limited
JMCD DEVELOPMENTS LTD
COPLEY BUILDERS LTD
Sustainale Food Trust
Sustainale Food Trust Square Chapel Arts
Pride & Provedance Restaurant
Secondary Stakeholders
Tertiary Stakeholders
Legislative policy is created to present guidance for new and existing developments.
The National Planning Policy Framework sets out the Government’s planning policies for England and how these should be applied. It provides a framework within which locally-prepared plans for housing and other development can be produced. The planning systems goal is to achieve sustainable development which can be thought of as interventions that have immediate and long term positive effect and the UK, alongside other nations has agreed to pusure 17 global goals for sustainable development that foster:
“an economic objective – to help build a strong, responsive and competitive economy, by ensuring that sufficient land of the right types is available in the right places and at the right time to support growth, innovation and improved productivity; and by identifying and coordinating the provision of infrastructure;
a social objective – to support strong, vibrant and healthy communities, by ensuring that a sufficient number and range of homes can be provided to meet the needs of present and future generations; and by fostering well-designed, beautiful and safe places, with accessible services and open spaces that reflect current and future needs and support communities’ health, social and cultural well-being; and
an environmental objective – to protect and enhance our natural, built and historic environment; including making effective use of land, improving biodiversity, using natural resources prudently, minimising waste and pollution, and mitigating and adapting to climate change, including moving to a low carbon economy.”
Plans and applications are pursuant to these criteria, however not every decision has to be measured against this.
This project responds to these objectives by the improvement and enhancing of one of Halifax’s most deprived areas. Responding directly to the economic objective, the project will allow for new means of production through Hemp growth and processing as part of Calderdales cultural strategy. New and improved homes that give inhabitants a
References:
National Planning Policy Framework - https://assets.publishing.service.gov.uk/government/uploads/ system/uploads/attachment_data/file/1005759/NPPF_July_2021.pdf
References:
The Yorkshire and Humber Plan Regional Spatial Strategy to 2026 - https://www.kirklees.gov.uk/beta/ planning-policy/pdf/examination/city-region-evidence /CD175_The_Yorkshire_and_Humber_Plan_ Regional_Spatial_Strategy_to_2026.pdf
Park Ward Neighbourhood Plan - file:///Users/allaster/Downloads/Neighbourhood-plan-feb-2022.pdf
sense of ownership and choice of the level of privacy there home will have and finally, providing low carbon means of living and resourcing. The following are taken from the NPPF and are what this project will be directly responding to:
“Promote social interaction, including opportunities for meetings between people who might not otherwise come into contact with each other – for example through mixed-use developments, strong neighbourhood centres, street layouts that allow for easy pedestrian and cycle connections within and between neighbourhoods, and active street frontages;”
The project creates instances of interaction through it’s unique program and carefully considered urban strategy. Programtically, the opportunity for residents to grow and produce their own Hemp in proposed community spaces throughout the year, which will then be sold and celebrated at a biannual festival drawing attention from tourists and wider Halifax.
“Plan positively for the provision and use of shared spaces, community facilities (such as local shops, meeting places, sports venues, open space, cultural buildings, public houses and places of worship) and other local services to enhance the sustainability of communities and residential environments;”
The public aspect of the projects program (Hemp workshops & Alllottments) fosters the idea of togetherness through the creation of shared / adaptable spaces. The project is strategically placed between the periphery of the town and residential areas of development for community use and an enhancement of the streetscape.
“Ensure an integrated approach to considering the location of housing, economic uses and community facilities and services.”
The existing area of development was previously located within proximity of the mill, forming a social hierarchy between employees of the Mill and the Mill itself. The restoration and re-purposing of this structure begins to serve the people instead, through temporary housing, public workshops, an energy centre and a winter garden.
“Existing open space, sports and recreational buildings and land, including playing fields, should not be built on”
An existing brownfield site available for development will be repurposed for the projects Allotments and gardens forming a new oasis in an otherwise built up area.
“The five West Yorkshire Districts will need to accommodate higher levels of housing growth within the context of strong economic growth, demographic changes (population growth, inmigration, and falling household size)...”
The project focuses on the residential aspect of the architectural program, allowing for a pesonal sense of ownership for inhabitants through a self build method of construction, and the restoration and re-habitation of properties otherwise unoccupied or degraded.
“Policy H 2 places great emphasis on the existing housing areas, whether privately or publicly owned, to help meet the District’s housing needs. It is therefore, important to improve these areas to meet the needs and aspirations of the people who live or would seek to live within them.”
Whilst maintaining the existing character of the Kings Cross area within Halifax. The proposed development focuses on the renewal and improvement of the existing housing stock, maximising light and space and an overall higher qality of design. The flexibility within the finished homes aims to enhance the sense of ownership.
Development proposals for dormer or other house extensions will be supported where they: are well-designed and respect the scale and design of the original property;
All proposals for new housing, including housing in mixed-use developments, should meet the following requirements:
be well-designed and make a positive contribution to the amenity and appearance of the surrounding area;
comprise scheme design and materials sympathetic to the predominant style of existing residential development in the locality, or alternatively demonstrate outstanding or innovative design and use of materials;
Development proposals on the key derelict sites listed below will be encouraged and supported where they would contribute to overcoming the negative image of - PW1.1 Queens Road/Parkinson Lane – former garage site
The proposed houses are respectful of the terraced house typology whilst showing a distinct difference between new and existing materials. Maximising light in dark interiors through the use of light pipes within the old hearth. The new proposed garden/allottments are placed on a derelict site in need of use..
The Construction (Design and Management) Regulations 2015 (CDM 2015) cover the management of health, safety and welfare when carrying out construction projects.
There are 5 components that encapsulate the CDM Regulations which are:
Part 1: Commencement, interpretation and application
Part 2: Client Duties
Part 3: Health and Safety Roles
Part 4: General Requirements for all construction sites
Part 5: General
17, 32, 34, 35
These components consist of 39 regulations. The following regulations are taken from Part 4: General requirements for all construction sites. The following section highlights the regulations which are of most relevant to [ONE] Hope Street.
Part 4 - General requirements for all construction sites
Regulation 16 Application of Part 4
Regulation 17 Safe places of construction work
Regulation 18 Good order and site security
Regulation 19 Stability of structures
Regulation 20 Demolition or dismantling
CDM dutyholders:*
Clients are organisations or individuals for whom a construction project is carried out.
Domestic clients are people who have construction work carried out on their own home, or the home of a family member that is not done as part of a business, whether for profit or not.
Regulation 21 Explosives
Regulation 22 Excavations
Regulation 23 Cofferdams and caissons
Regulation 24 Reports of inspections
Regulation 25 Energy distribution installations Regulation 26 Prevention of drowning Regulation 27 Traffic routes Regulation 28 Vehicles Regulation 29 Prevention of risk from fire, flooding or asphyxiation Regulation 30 Emergency procedures Regulation 31 Emergency routes and exits Regulation 32 Fire detection and fire-fighting Regulation 33 Fresh air Regulation 34 Temperature and weather protection Regulation 35 Lighting
CDM requires dutyholders to take ownership over the responsibilities, the table below and opposite outlines each dutyholder and their responsibilities.
Make suitable arrangements for managing a project. This includes making sure: ■ other dutyholders are appointed; ■ sufficient time and resources are allocated. Make sure: ■ relevant information is prepared and provided to other dutyholders; ■ the principal designer and principal contractor carry out their duties; ■ welfare facilities are provided.
Domestic clients are in scope of CDM 2015, but their duties as a client are normally transferred to: ■ the contractor, on a single contractor project; or;
■ the principal contractor, on a project involving more than one contractor.
However, the domestic client can choose to have a written agreement with the principal designer to carry out the client duties.
Designers are those, who as part of a business, prepare or modify designs for a building, product or system relating to construction work.
Principal designers** are designers appointed by the client in projects involving more than one contractor. They can be an organisation or an individual with sufficient knowledge, experience and ability to carry out the role.
Principal contractors are contractors appointed by the client to coordinate the construction phase of a project where it involves more than one contractor.
Contractors are those who do the actual construction work and can be either an individual or a company.
Workers are the people who work for or under the control of contractors on a construction site.
When preparing or modifying designs, to eliminate, reduce or control foreseeable risks that may arise during: ■ construction; and ■ the maintenance and use of a building once it is built.
Provide information to other members of the project team to help them fulfil their duties.
Plan, manage, monitor and coordinate health and safety in the pre-construction phase of a project. This includes:
■ identifying, eliminating or controlling foreseeable risks; ■ ensuring designers carry out their duties. Prepare and provide relevant information to other dutyholders.
Provide relevant information to the principal contractor to help them plan, manage, monitor and coordinate health and safety in the construction phase.
Plan, manage, monitor and coordinate health and safety in the construction phase of a project. This includes:
■ liaising with the client and principal designer; ■ preparing the construction phase plan; ■ organising cooperation between contractors and coordinating their work.
Ensure: ■ suitable site inductions are provided; ■ reasonable steps are taken to prevent unauthorised access; ■ workers are consulted and engaged in securing their health and safety; and ■ welfare facilities are provided. See paragraphs 110–146 for more guidance.
Domestic clients are in scope of CDM 2015, but their duties as a client are normally transferred to: ■ the contractor, on a single contractor project; or; ■ the principal contractor, on a project involving more than one contractor.
However, the domestic client can choose to have a written agreement with the principal designer to carry out the client duties.
They must:
■ be consulted about matters which affect their health, safety and welfare; ■ take care of their own health and safety and others who may be affected by their actions; ■ report anything they see which is likely to endanger either their own or others’ health and safety; ■ cooperate with their employer, fellow workers, contractors and other dutyholders.
(1) There must, so far as is reasonably practicable, be suitable and sufficient safe access and egress from—
(a) every construction site to every other place provided for the use of any person whilst at work; and
(b) every place construction work is being carried out to every other place to which workers have access within a construction site.
(2) A construction site must be, so far as is reasonably practicable, made and kept safe for, and without risks to, the health of any person at work there.
(3) Action must be taken to ensure, so far as is reasonably practicable, that no person uses access to or egress from or gains access to any construction site which does not comply with the requirements of paragraph (1) or (2).
(4) A construction site must, so far as is reasonably practicable, have sufficient working space and be arranged so that it is suitable for any person who is working or who is likely to work there, taking account of any necessary work equipment likely to be used there.
Due to the scale, complexity and various dutyholders that will come into direct contact with the construction site, it is paramount that safe access is provided across the site.
All areas of the site are to be signposted and restricted appropriately to prevent untrained personel accessing the site.
Rear streets / a terrace that has been excavated for phasing will store equipment for construction while the initial terrace is being developed.
The Mill has the capactity to accomodate 60 households for temporary accomodation at a time whilst maintaining the main energy production aspect of the program. Which is equivelant to one of the 5 streets being developed.
(1) A construction site must be organised in such a way that, so far as is reasonably practicable, pedestrians and vehicles can move without risks to health or safety.
(2) Traffic routes must be suitable for the persons or vehicles using them, sufficient in number, in suitable positions and of sufficient size.
(3) A traffic route does not satisfy paragraph (2) unless suitable and sufficient steps are taken to ensure that— Regulation 25 Regulation 26 Regulation 27
(a) pedestrians or vehicles may use it without causing danger to the health or safety of persons near it;
(b) any door or gate for pedestrians which leads onto a traffic route is sufficiently separated from that traffic route to enable pedestrians to see any approaching vehicle or plant from a place of safety;
(c) there is sufficient separation between vehicles and pedestrians to ensure safety or, where this is not reasonably practicable—
(i) other means for the protection of pedestrians are provided, and
(ii) effective arrangements are used for warning any person liable to be crushed or trapped by any vehicle of its approach;
(d) any loading bay has at least one exit for the exclusive use of pedestrians; and
(e) where it is unsafe for pedestrians to use a gate intended primarily for vehicles, at least one door for pedestrians is provided in the immediate vicinity of the gate, is clearly marked and is kept free from obstruction.
(4) Each traffic route must be—
(a) indicated by suitable signs where necessary for reasons of health or safety; (b) regularly checked; and (c) properly maintained.
(5) No vehicle is to be driven on a traffic route unless, so far as is reasonably practicable, that traffic route is free from obstruction and permits sufficient clearance.
The location of traffic through the site is a key consideration. The access points will be via the North / South entrance to the relevant street and / or the East-West secondary street. in order to allow acess to other houses within the development that are not currently being phased for construction.
Area of Development (One Hope Street):
Dunkirk Mills:
Area for phasing:
Terraces for development [Number indicates order of phasing]:A1/2/3
Terraces for Storage [Number indicates order of phasing]: B1/2/3
References: National Planning Policy Framework - https://assets.publishing.service.gov.uk/government/ uploads/system/uploads/attachment_data/file/1005759/NPPF_July_2021.pdf
The department for Levelling Up, Housing and Communities, formerly known as (The Ministry of Housing, Communities & Local Government )is responsible for Building Regulations in England. The regulations apply to works being done on existing or new buildings. The purpose of these guidelines is to allow for the health and safety of buildings, limiting the amount of people who may be affected negatively concerning the issues of health and safety.
Usually, approval is granted through a planning officer who will oversee and advise on building works that are proceeding to planning. When completed, the officer will award a certificate of compliance.
Part A: Structure
Part B: Fire Safety
Part C: Site Preparation and Resistance to Contaminates and Moisture
Part D: Toxic Substances
Part E: Resistance to the Passage of Sound
Part F: Ventilation
Part G: Sanitation, Hot Water Safety and Water Efficiency
Part H: Drainage and Waste Disposal
Part J: Combustion Appliances and Fuel Storage Systems
Part K: Protection from Falling, Collision and Impact
Part L: Conservation of Fuel and Power
Part M: Access To and Use of Buildings
Part P: Electrical Safety
Part Q: Security
Part R: Physical Infrastructure for High Speed Electronic Communications Networks
Approved Document Part A sets standards for structures, particularly with dead, wind and combined loads and the direction of them to the ground safely and without any effect on the ground / other building.
When designing the new housing, a detailed analysis of the existing structure revealed the structure for the houses given their consturction in the early 19th century.
2C35/6/7 Lateral supports for floors and roofs - walls should be strapped to floors aboe ground level at intervals not exceeding 2 metres by tension straps. (BS EN 845-1). The design accounts for openings where lateral loads are supported in the floor for Stairways and the roof for extensions.
References: The Yorkshire and Humber Plan Regional Spatial Strategy to 2026 - https://www.kirklees.gov. uk/beta/planning-policy/pdf/examination/city-region-evidence /CD175_The_Yorkshire_and_ Humber_Plan_Regional_Spatial_Strategy_to_2026.pdf Park Ward Neighbourhood Plan - file:///Users/allaster/Downloads/Neighbourhood-planfeb-2022.pdf
Approved Document Part B: sets standards for Houses within the project are small with little space and light. 2 of 4 proposed housing types adds a roof extension, meaning that the roof level of the new habitable space is now 4.5m above ground level.
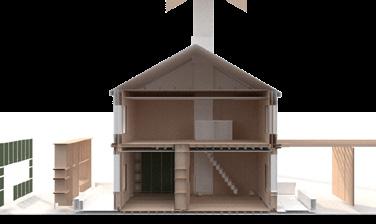
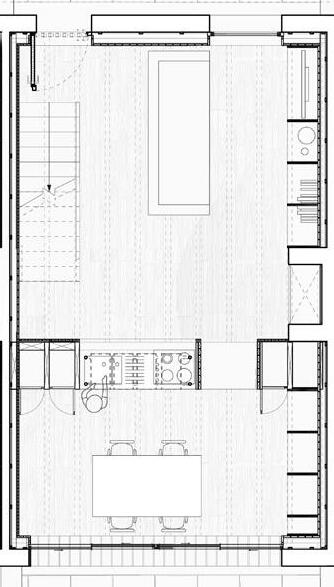
For inhabitants wishing to retain the internal arrangement of existing floors with the addition of more space, the new height of habitable space requires fire protection in the stairway .
The protected stairway at or about 7.5m above ground level should be separated from the lower storeys or levels by fire resisting construction.
Hallways have been fitted with fire resistance materials.
Approved Document Part K: sets standards for protection from Falling, Collision and Impact , prioritising the safety of stairs, ladders and ramps.
Terraced houses have two points that require protection from falling, the stairway and the proposed rear terrace. The 291 home development scheme has been designed with safety in mind with consideration of people moving between different levels. The specifications that haVe been stipulated regarding stair treads/goings, risers, width, headroom and hand rail design facilitate safe access.
All stairs within the project will have a fall between 150mm and 170mm and a going between 250mm and 400mm. The width of the stairs will be the required 900mm.
Transitioning from one level to another is a simple requirement for all homes across the development, therefore attention has been payed towards the detail design of safe stairs and landings.
Angled stairs allows a greater height to be achieved in homes with greater floor to ceiling height.
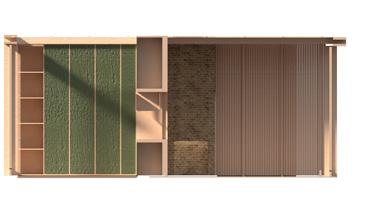
NOTE: No deadends within site so emergency vehicles will not have to reverse for extended distances.
The plan illustrates the layout of the site. The [ONE] Hope Street development has 4 entrance points from the North and 5 entrance points from the south with 2 streets that run laterallly across the develoment, connecting the entire site.
Emergency vehicle access and water supplies for fire fighting purposes (Approved Document B5)
KEY: Access for pumping appliances every 30-40m (Max. distance 45m):
Continuous access connecting site (Reversing over 20m not a requirement):
9m
Diagram showing width of road between kerbs.
Reffering to Approved Document B1, there are 4 of house types that respond to the surrounding context differently. For the purpose of Fire safety there is only two interior types that matter. The ‘Open Plan and the the closed corridor. The diagrams below show a proposed ground floor with a protected stairway that offers escape via entrance hall. The diagram right illustrates a proposed first floor layoutagain with protected stairway for escape in the event of a fire.
Reffering to Approved Document B1, there are 4 of house types that respond to the surrounding context differently. For the purpose of Fire safety there is only two interior types that matter. The ‘Open Plan and the the closed corridor. The diagrams below show a proposed ground floor with a protected stairway that offers escape via entrance hall. The diagram right illustrates a proposed first floor layoutagain with protected stairway for escape in the event of a fire.
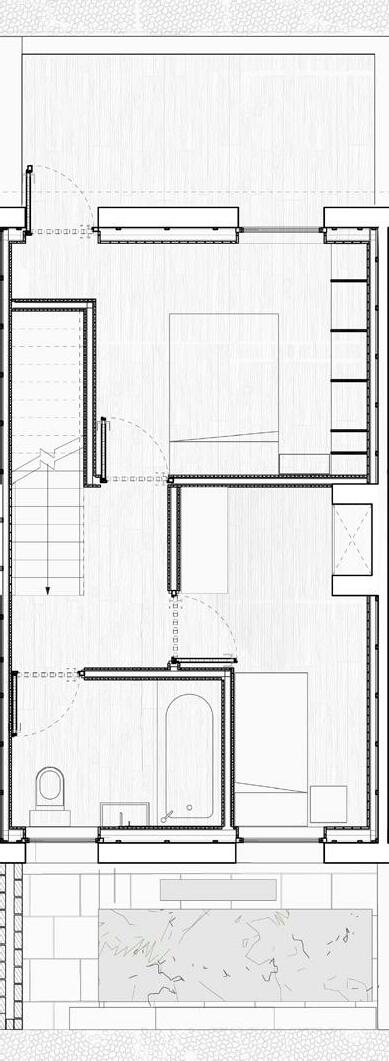
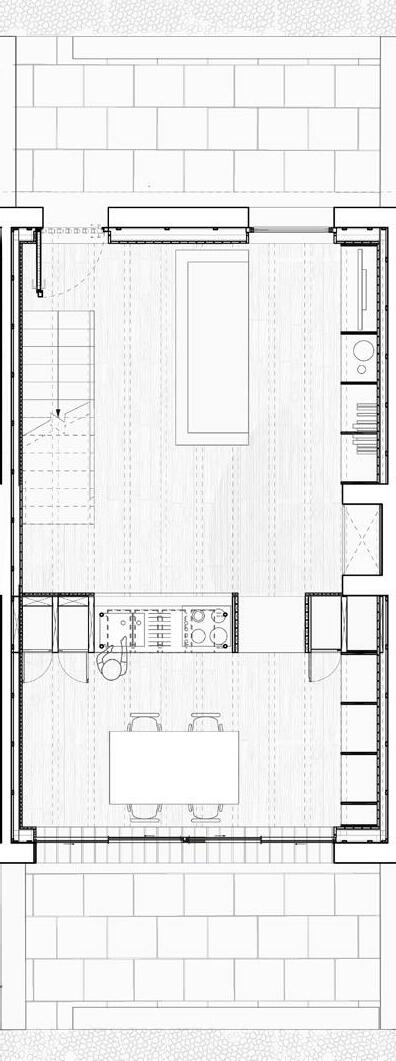
Route of escape:
Protected corridor:
Ground floor escape in the living room has an opening directly onto a hall leading to a final exit. The kitchen with double glazing has direct access to the outside.
The diagram Below shows 3 approaches to fire safety within the proposed terraces. A. A protected stairway connects the ground floor and the first floor in the house type that maintains the existing structure. B. A protected stairway connects the new loft extension to the rest of the house. C. An External stairway acts as a means of escape from the first floor for houses that have proposed terrace’s / first floor extensions.
Where the existing layout is maintained, windows are replaced with emergency escape windows. Whereby a top hung window with an opening area of 0.93sqm as a viable means of escape. Diagrams on bottom right of opposite page illustrate this.
A. B. C.

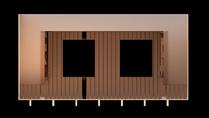
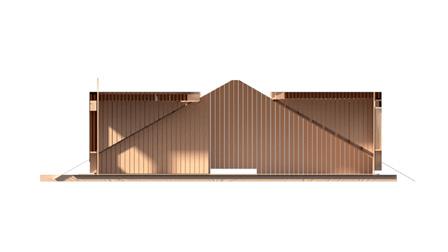
The Equality Act 2010 legally protects people from discrimination in the workplace and in wider society.
It replaced previous anti-discrimination laws with a single Act, making the law easier to understand and strengthening protection in some situations. It sets out the different ways in which it’s unlawful to treat someone.
It is important to know who is protected from discrimination, the types of discrimination under the law and what action you can take if you feel you’ve been unfairly discriminated against.
It is illegal to discriminate against anyone because of: age gender reassignment being married or in a civil partnership being pregnant or on maternity leave disability race including colour, nationality, ethnic or national origin religion or belief sex sexual orientation
These are called ‘protected characteristics’, and as a member of society you are legally protected against discrimination and it can come in the following forms:
direct discrimination - treating someone with a protected characteristic less favourably than others
indirect discrimination - putting rules or arrangements in place that apply to everyone, but that put someone with a protected characteristic at an unfair disadvantage
harassment - unwanted behaviour linked to a protected characteristic that violates someone’s dignity or creates an offensive environment for them
victimisation - treating someone unfairly because they’ve complained about discrimination or harassment
Race is at the heart of this project, whereby common themes throughout history have served to undermine and oppress particular groups of people
References: GOV.UK Discrimination / Who is protected - https://www.gov.uk/discrimination-your-rights/how-you-canbe-discriminated-against Race discrimination in the construction industry: A Thematic Review - https://www.equalityhumanrights. com/sites/default/files/research_report_23_race_equality_in_construction_industry.pdf Need - https://www.calderdale.gov.uk/nweb/COUNCIL.minutes_pkg.view_doc?p_Type=AR&p_ID=81366§
with protected characteristics (Characters described by ‘Mary’ [An]-other] within the catalogue. This has ultimately created areas of deprivation/ degredation where they reside.
How can this project mitigate this?
The project focuses on areas where there is extreme poverty, improving/ enhancing living conditions irrespective of the protected characteristics which the inhabitants hold.
There are a number of levels of intervention; Who the recipients of intervening measures are,
Who is carrying out the work, What the intervention actually is,
What are the benefits of said intervention.
A study from 2005 revealed that 2.4% of the construction industry were ethnic minorities.
“proportions of non-white ethnic minority people in construction were three per cent in England...”
There is a general lack of awareness, which is particularly evident in schools, about the sector’s career opportunities. Although schools increasingly encourage pupils to enter higher education, even students on vocational courses receive little specific information about working in the industry, and ethnic minority students may receive little or no encouragement to progress to a job in the industry (CEMS, 2000).
Throughout the development stage, the project will utilise the existing MIll and other public spaces within the proposed development to advertise work and development opportunities for the local community through workshops and case studies. Local schools and community groups for younger people will have access/exposure to this information with the aim of creating more entrants into the construction industry.
There is, however, a strong perception – borne out by actual experience at trade levels – that ethnic minorities will face rejection in the recruitment and contracts offices of construction firms due to ingrained racism (Royal Holloway, 1999; CABE, 2005).
Selecting contractors and subcontractors that are reflective of the people within the communities that are being developed is paramount to create opportunities and improve ownership and inclusion.
Industry leaders broadly accept the case for diversity (GLA, 2007, p 2), but the implementation of equality and diversity policies is largely undertaken only by large companies (CCI, 2008, p 101). Only a few organisations are clear about the ‘racial equality outcomes’ they are seeking and have a process for measuring performance against selected indicators
‘local authorities were not always clear as to how they should factor racial equality and good race relations into their strategic plans for physical regeneration’. Many did not always fulfil their role in ensuring Race Equality Impact Assessments (REIAs) were carried out properly: ‘Compliance with the duty and, in particular, the REIA process was, at best, a bureaucratic hoop to jump through and, at worst, an irrelevance to be ignored’ (CRE, 2007, p 50)
Throughout the procurement stage, local contractors within communities that represent the protected characteristics that are typically excluded from resourcing, will be selected for equal opportunities.
In the North West of England, it appears that ethnic minority contractors and consultants, without the widespread support of housing associations and other public sector clients, will remain at the periphery of the sector with an unpredictable rather than obviously sustainable future (Steele and Todd, 2005).
The claims of the business case are that it brings clear benefits. A report on women in the IT industry, for example, has identified several business benefits of diversity: namely, reduced costs, access to the widest talent pool, improved creativity, innovation and problem-solving, improved commitment and motivation, enhanced reputation with clients and stakeholders, and improved financial performance
Over time, the low level of ethnic minority representation, coupled with adverse experiences in the industry, compounds ethnic minority people’s negative views of construction, resulting in lower ethnic minority recruitment than might otherwise have been the case. Thus, the ethnic composition of the industry remains unrepresentative.
The Mill will have construction and Hemp growth/cultivation workshops. Their functional role within the development will also serve to attract local people to the construction process for future developments by showing the scheme’s potential concerning high quality design and community focussed projects.
It is common for pressure to be put on ethnic minority staff to conform to a white ‘norm’: not just an ability to get on with (white) senior management, but ensuring that their face ‘fits’ in social situations and events, and dressing according to Western standards and codes (traditional procurement methods discriminate indirectly against ethnic minority contractors and consultants. Using approved lists of contractors and consultants is still a standard method of selection, but it is very difficult for new contractors to get onto these lists – and little has been done to update them or ensure greater diversity.
The procurement process should consider a wider vision for the nourishment of the deprived regions of Halifax. If carried out correctly, the scheme will not only result in improved high quality designed houses, but thriving communities that are able to sustain themselves.
Traditional procurement methods discriminate indirectly against ethnic minority contractors and consultants. Using approved lists of contractors and consultants is still a standard method of selection, but it is very difficult for new contractors to get onto these lists – and little has been done to update them or ensure greater diversity.
Although local authorities have a legal duty to promote race equality, this has not yet impacted on procurement policies.
Respondents to the study felt that the client’s role was crucial in ensuring that race equality is promoted (Duncan and Mortimer, 2007, p 1290). However, unless contractors are also willing to promote race equality, it will be difficult to enforce.
D E S I G N P R O J E C T M A N A G E M E N T
The scale and duration of the project will require an organised team. There needs to be a clear understanding from the design / construction team as to their roles within the project. Often, sub contractors will be consulted concerning details within the project such as timber / joinery details.
The project team will consist of experts in the design and construction team that can be split into three groups:
• Contractors
Each of these teams have a contractual obligation toward the client, there fore it is important for these teams coordinate with eachother as well as the client in order to satisfy all contract requirements.
The diagram opposite shows the breakdown of each team and groups, organisations or individuals involved in the design and construction of One Hope Street.
The client works closely with the architect and consultants and in the case of “One Hope Street an agent has been appointed to corinate both clients. The client will authorise personel, in the shape of a project manager or architect to progress the project on their behalf. An architect will be used in the case of One Hope Street. The client has a number of tasks to fulfill which include but are not solely, creating the brief, signing off on drawings and maintaining the progressive momentum of the project.
The Architect is responsible for overseeing the project, liaising with the client, stakeholders and contractors. They serve to organise and coordinate the design process. However, once the project is handed over to the contractor, responsibility may change where the architect is still able to advise the overseeing contractor. (Contract depending).
The complexity / simplicity of the project will require specialist advice at the detail level in order to provide the level of care and high quality design that is required to enhance the existing architecture.
- Conservation architects will need to be liaised with for the design approach towards the Mill building.
- Timber joinery specialists will be needed to advise on concerning interactive module framework.
The engineers work alongside architects to achieve the best possible design results, designing elements of integrity. The structural engineer will be responsible for the structural design of the building, ensuring that the structure can safely endure the load / stress requirements at all times. The appointed engineer will have experience with existing traditional brick building and timber structures.
The main contractor is appointed through a tender process, whereby the selected contractor will oversee the progress of construction Throughout the construction phase. In the case of ONE ope street the task of phasing the project out methodically and efficiently will be paramount to completing the project successsfully and in a timely manner.
CLIENT [ONE] HOPE STREET Calderdale Council, Yorkshire Homes
Arhitect (lead)
Timber joinery specialists
Brick layersthat the building is safe
Diagram showing project Team:
Landscape Architect
Quantity Surveyor Civil Engineer Structural Engineer Mechanical Engineer Planning Consultant
Main Contractor Sub Contractor Suppliers
The CDM uses risk-based management processes as a means of predicting what can happen for preventative measures to be taken.
When referring to the CDM, it is the responsibility of the designers to eliminate any foreseeable risks. There will be a dialogue between designers and contractors when the project is on-site in order to see out the project in a safe manner. The contractor is responsible for putting appropriate measures in place to create a safe site, individuals are responsible for their own health and safety which means adhering to site protocol and designers have the responsibility of eliminating/ reducing foreseeable risks during construction and throughout the maintenance and use of the building.
General principles of prevention can be summarised as:
(a) avoid risks where possible; (b) evaluate those risks that cannot be avoided; and (c) put in place proportionate measures that control them at source.
Within the One Hope street project, an area of consideration surrounds temporary works, the erection of these and their use. Given the scale of the development and the phasing of inhabitants in and out of an existing site, special attention needs to be taken to secure the site, preventing access to unauthorised personnel within construction zones by placing signs, the use and functionality of existing pathways and roads, that they are kept free and secured and also protection from falling objects when construction/excavation is taking place.
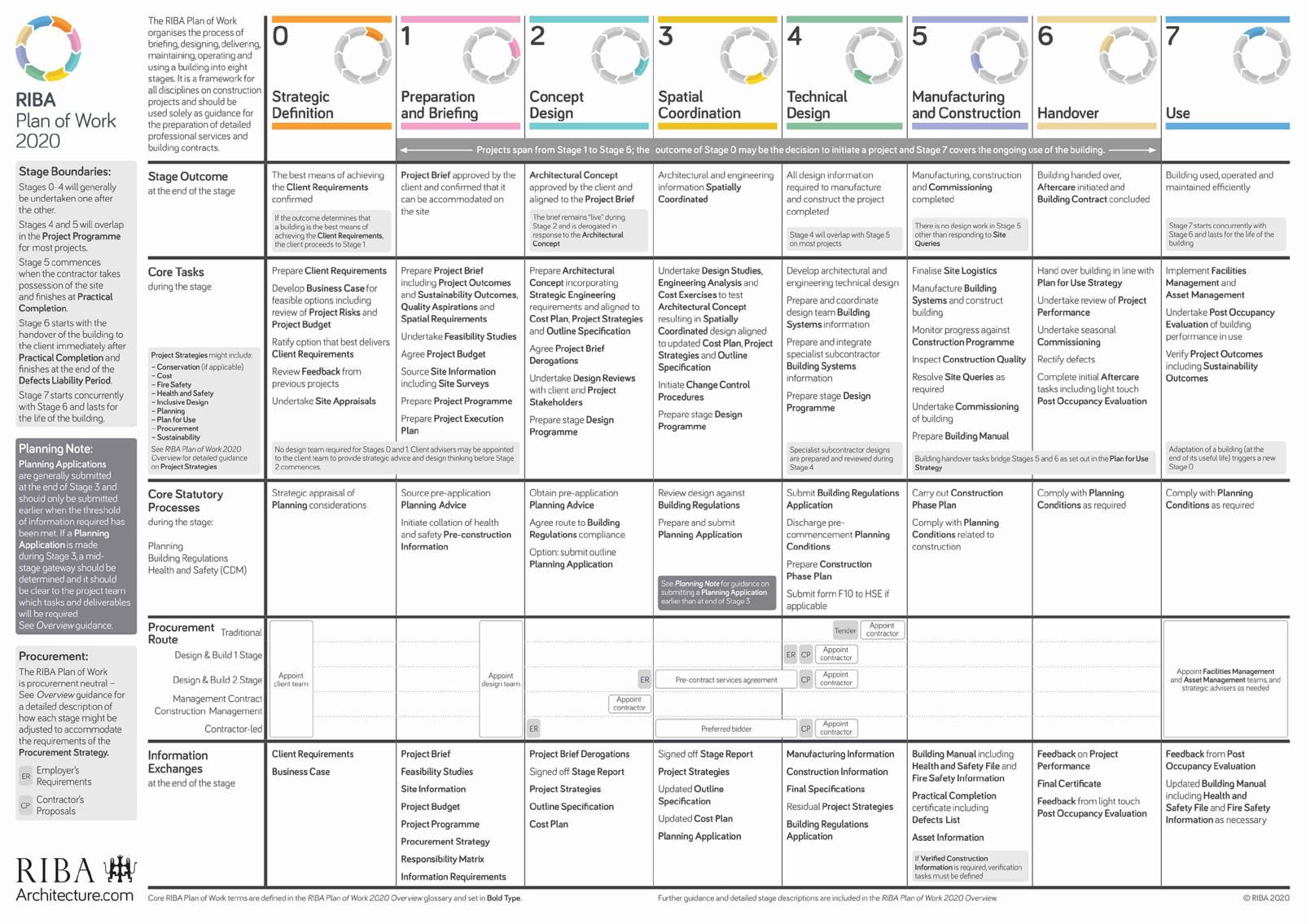
THE RIBA plan of works is a document published by the Royal Institute of British architects, split into core stages, the document serbes as a framwrok for which the design and construction of buildings can follow. Catergories are organised from conception, through to designing construction and the maintenance of the realised proposal.
The Table right is a framweork for the completion of One Hope street based on the RIBA work stages (below):
R O C U R E M E N T & C O S T
Procurement is the process of which a design project is constructed and produced. It is the transformation of the design into built realisation. Procurement is used to define an organisational system which outlines and assigns responsibilities and authorities to specific groups or individuals involved in the project.There are various procurement routes available each with different attributes concerning, timescale, quality, constraints, risks and finance. The selected route should follow a strategy which fits the objectives of the client.
Various procurement methods are listed below with a detailed description of the most ppular;
• Traditional
• Design and Build
• Management Contract
• Partnering or Collaborative/Integrated Procurement
• Construction Management
• Two Stage Tendering
Within a traditional contract, the design process is separate from the construction and all documents must be supplied by the client before the contractor can be allowed to tender, this includes drawings, work schedues, bills of quantities etc. before any work can be carried out. The client employs a design specialist (Architect) to lead the design of the project before handing this over to the contractor, meaning that design and construction are usually distinctly seperate which is a longer process, however creates more certainty regarding the cost of the project.
P R O C U R E M E N T C O S TSub-Contractor
The main contractor is responsible for undertaking both detailed design and construction. Design and build projects can vary depending on the extent of the contractor’s design responsibility. The client has no direct design control once the contract is in place, the contractor governs the process of the design, planning, organisation and constrction of the works to the employers requirements. If design is required, the contractor will use their own appointed consultants or in-house team. Design and build is a low risk option for the client in terms of certainty over cost and time. Also design and construction can be carried out in parallel, meaning the overall programme time can be shorter, depending on how much design the contractor is responsible for.
Management procurement is a method where construction is completed using a number of different work contractors. These contractors will be managed by a management contractor, who is in charge of supervising the project through various works packages. The client starts by appointing consultants and a main contractor to prepare drawings, a project specification and cost plan. The client has control over the design throughout the project through the professional team. For construction, a contractor is appointed by the main contractor. It is beneficial for the proposed management contractor to be involved as early as possible as they will provide expertise in terms of buildability and programming of the works package. Design changes are possible during the construction phase provided the changes do not affect work packages.
The proposed development is a large project so a number of options can apply.. The Mill stripping and retrofit is a large task and needs to be completed first in order for inhabitants to de-cant to this location.
The residential area of development is made up of existing terraced houses that will eventually be adapted to enhance light and space within each dwelling.
This arduous task would not allow for a sense of ownership if carried out as a traditional contract and would not be cost or time efficient if it was solely design and build; therefore a combination of a Design & Build contract and a Traditional contract has been chosen.
A traditional contract will be used to speedily expedite the completion of the Mill in the first instance. Thereafter, a Design & Build contract will be used for the shell of the terraced housing and infrastructure of the site . Upon completion of the shell of the terraced houses, a traditional contract will be used, whereby a contractor and client will work alongside each other to complete the interiors of the housing.
Certainty - Design is finalised before contractors are appointed. - It is clear what is needed. - It is clear how much it will cost.
Flexibility is allowed as documents are able to be submitted post-tender.
It can be slower than other procurement routes.
The contractor is not able to have any help which may help to improve the design at a later stage. as issues and realisations arise. - meaning cost may rise as a contractor is not able to provide alternatives.
Can be time-efficient as it allows the design and construction stage to overlap.
The single point of communication may make the process more manageable for the client.
The client can build up a dialogue earlier in the design process for a more desired outcome.
As the contractor takes on majority of the financial risk when confirming a price at which they will deliver the project, the client is then granted a certain amount of security because of this.
The design team can be novated to the contract, enabling continuity pre/post tender.
Uncertainty - Unexpected costs & issues as the tender is started before the design is complete.
- The quality may be lower due to this premature start.
If the design team is novated to the contractor, it may leave the client without independent advisers.
There is also the risk that the client may have to pay more if the contractor has to take on an unreasonably high level of risk due to a lack of design clarity when tendering.
C L I E N T [ONE] H O P E S T R E E T YORKSHIRE HOMES | CALDERDALE COUNCIL Halifax, Park Ward, Kings Cross, A point of transition
As the ambission of the project is the development of existing terraced housing for the overall improvement of the underdeveloped region, the focus is on enhancing existing living conditions, specifically light, space, heat and air within the property, whilst respecting the character of the local vernacula.

An understandig of the the local climate conditions will prvide the neccessary insight to inspire strategic development of the project.
The site gradually falls from West to East falling 10 metres across the entire site. The terraced streets have perforations that follow this gradient that falls from West to East, however the site is most exposed fron the North and South as street openings are wider here.
Analysis of the site reveals that wind mostly blows from the South West in Halifax, indicating that this will need to be mitigated as the North and South of the site is most exposed. Facades with window openings in the existing terraces predominantly face East and West and receive minimum sunlight. Halifax experiences rain most days of the month.

The role of sustainability within architecture is to ensure that a balanced environment is able to be sustained. That present neeeds are addressed without negatively affecting the future.
Within this project, the UN Sustainability goals have been considered in relation to the 3 areas of the [ONE] Hope Street program with the aim of making the project as sustainable as possible.
Cycle
1. Prioritise deep retrofit of existing buildings.
2. Prioritise Fabric First principles for building form and envelope.
3. Fine tune internal environment with efficient mechanical systems.
4. Provide responsive local controls.
5. Specify ultra low energy sufficient appliances.
6. Specify ultra low energy sufficient IT.
7. Prioritise maximum use of onsite renewables appropriate to context.
8. Demonstrate additionality of offsite renewables.
9. Offset remaining carbon through recognized scheme.
1. Prioritise building reuse.
2. Carry out whole life carbon analysis of building elements.
3. Prioritise ethical and responsible sourcing of all materials.
4. Prioritise low embodied carbon and healthy materials.
5. Minimise materials with high embodied energy impacts.
6. Target Zero construction waste diverted to landfill.
7. Promote use of local natural materials.
8. Consider modular off-site construction systems.
9. Detailing to be Long life and robust.
10. Design building for disassembly and the
I B A S U S T A I N A B I L I T Y O U T C O M E S / [ S E T T I N G T H E A G E N D A ]
NOTE: Elements of UN Sustainability guide that the project addresses.
1. Provide Low flow fittings and appliances.
2. Provide Waterless appliances where possible.
3. Provide Leak detection.
4. Provide Rainwater and greywater recycling and attenuation but consider operational implications of complex systems.
5. Provide on-site black water cleansing and recycling if viable.
6. Create Sustainable Urban Drainage that supports natural aquatic habitats and human amenity.
1. Create comprehensive green transport plan including digital connectivity.
2. Prioritise high quality Digital Connectivity to avoid need for unnecessary travel.
3. Prioritise site selection with good proximity to public transport.
4. Provide high quality pedestrian links to local amenities.
5. Provide end of journey provision for active travel runners and cyclists (showers, dry lockers etc).
6. Provide infrastructure for electric vehicles as a priority.
7. Provide car sharing spaces.
8. Provide suitable onsite personal storage.
1. Leave a site in better ‘regenerative’ ecological condition than before development.
2. Prioritise Building and site re-use.
3. Prioritise Brownfield site selection
4. Carry out sustainable remediation of site pollution.
5. Retain existing natural features.
6. Create mixed use development with density appropriate to local context.
7. Create a range of green spaces (green roofs, vertical greening, pocket parks, green corridors).
8. Create habitats that enhance bio-diversity.
9. Create ‘productive’ 10. landscapes for urban food production.
1. Provide spaces with strong visual connection to outside.
2. Provide responsive local controls eg. opening windows, or local control.
3. Design spaces with appropriate occupant density for activity.
4. Design spaces with good indoor air quality.
5. Design spaces with good indoor daylighting, lighting and glare control.
6. Design spaces to adaptive thermal comfort standards.
7. Design spaces with good acoustic comfort.
8. Design spaces that are inclusive and universal accessible.
9. Prioritise active circulation
1. Prioritse placemaking that expresses identity and territory.
2. Create secure places for privacy.
3. Create places for social interaction.
4. Create vibrant mixed use places.
5. Provide high quality permeable links to social amenities.
6. Provide High quality pedestrian public realm.
7. Create inclusive Places for community interaction.
8. Create Secure Places with overlooking views.
1. Carry out whole life cycle analysis of key building systems.
2. Carry out Soft
Landings Graduated to Handover and aftercare.
3. Measure energy costs.
4. Measure management and maintenance costs.
5. Measure overall running costs.
6. Measure added value of occupant health and wellbeing.
A sustainable means fo production for a sustainable way of living. The program for every aspect of the One Hope street project details different elements of the project and their significance.
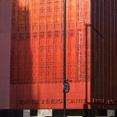

0-0,0-1, 1-1.
Halifax has a total of 17 allottments with only 2 that are located within the most deprived ward in the borough. These sites are very utilitarian; one being located to factories and a tip, do not offer anything aesthetically to its local context.
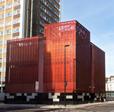

0-1, 1-0
Halifax, owed its 19th Century wealth to the Textile industry that emerged in the 15th Century. Even today, the presence of textile is evident, with bespoke Textile shops located on every other junction within Park Ward. There is a greater presence of interest in textiles than other regions, however there is not a single place or event where this is appropriately celebrated and propelled in modern context.
Halifax is made up of a diverse community with deprived areas mostly consisting of ethnically diverse communities. Within these boroughs, a number of fast food takeaways are present. The Park Ward has significantly worse statistics concerning life expectancy and circulatory disease which can be attributed to
0-1, 1-0
The Mill was once the centre of the community that t was built around it, harbouring hierarchal status above its workers and scaling massively above the surrounding urban context. Dunkirk Mills will be revitalised and repurposed giving back to the community that was once subservient to it
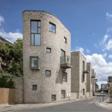
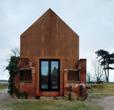
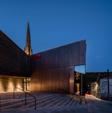
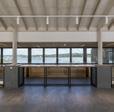







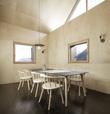



The intention is to utilise the growing of crops and hemp that can be harvested to supplement the culinary facilities and for clothing production, then showcased and celebrated within an annual festival, starting with the festival celebrating Calderdales 50th year of being a borough.
Providing spaces that can be used frequently, serving as a hub for all neighbouring allottments, where resources are held and also a depository for Calderdales diverse horticultural history and cafe/ museum.
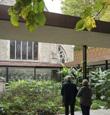
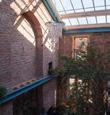


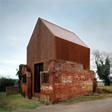
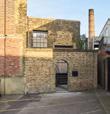

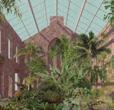

The intention of the design is to provide a series of facilities located across the ward where textile craft can be taught and also practiced. These facilities will be mixed use, allowing for product/material sale; Also offering breakout spaces for markets throughout festival periods and welcoming public space that propotes positive interactions for the rest of the year.To present opportunities to have consistent access to ones own culture. (Calderdale cultural strategy). An opportunity to celebrate and explore this eclectic mix of ethnic culture presents itself in culinary experience. Learning about one's own culture but also others throughout the year.
The intention behind the design is to provide a new way of efficient living for the area of King cross, eradicating deprived conditions and boosting the qulity of life. The Mills new purpose will provide a means for timber manufacture for the new home developments a water tower and electricity centre, utilising the existing south facing pitched trusses across the Mills massive roof surface area.
wwHousing within the most deprived areas in Halifax(Park) are in extremely poor conditions. The buildings are not maintained, the streets are littered and the relationship they once had with the closely located Mills is no longer there. Despite there being enough houses, there is still a problem with homelessness.
Brick TimberGovernment data and Clderdales cultural strategy has outlined areas of extreme deprivation and lower quality of life within the Park ward.A site visit to the Areas outlined on the map suggested that deprivation was present in most of the locations outlined in the desktop study and appeared extreme in the instances where it was resent.
Terraced houses appear not to be kept well, poorly lit, littered spces. 40-45% live alone which can be isolating. The design will aim to increase oportunities of interaction, connection and enhance natural elements and imporve user quality of life.
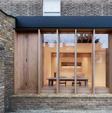
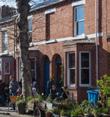

The Mill was developed at a strategic level, therefore precedents and systems were explored understand how these system might be impemented within the One Hope Street project.
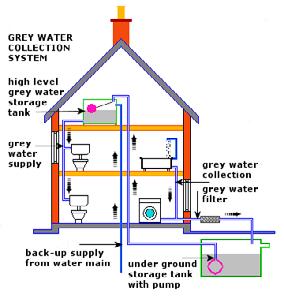
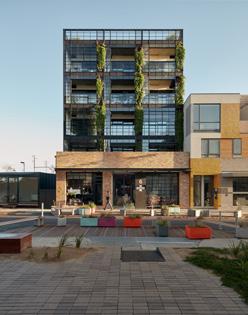
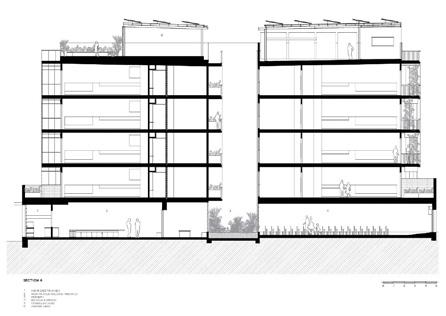
1. Nightingale 1. A well-designed, community-led building for owneroccupiers, At its heart, Nightingale is all about people. Its architecture serves as a catalyst to unite a group of similar values and build a community. Apartments are affordable, sustainable, and easy to live in. The ground floor of Nightingale is about creating engagement between the Nightingale residents and the street, whilst reaching out to the wider Brunswick community. Seating nooks and a semi-public laneway to the heart of the building activate the ground floor. Solar panels on the rooftp contribute to the power of the building for inhaitants.
2. The climate tile & other rainwater collection. The Climate Tile is a pilot project designed to catch and redirect 30% of the projected extra rainwater coming due to climate change. The first sidewalk was created as an innovative climate project that utilizes the Climate Tile to create a beautiful and adaptable cityscape. It’s application within King Cross 5 streets will serve to connect the 5 streets along with Dunkirk Mill and the outerreaches of the city. Greenhighways that enable Halifax to flourish whilst providing sustainable water solutions for the town.
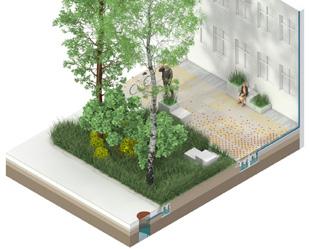
3. Micro homes inside vacant properties As the existing mill offers masses of space within, timber infill/extensions for homes being developed can be manufactured within the mill and provide accomodation for 1. Calderdales homeless problem 2. inhabitants needing accomodation while there homes are redeveloped 3. People permanantly rehoused making way for a glazed gardening/community centre in the middle of the 5 street development.
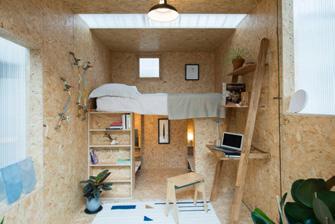
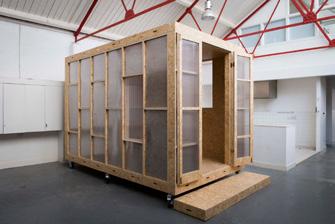
An existing agenda for Halifax is to provide sustainable heat for the centre of the town va district heating. A system of underground pipes which are used to transfer heat from a central source to multiple buildings. Two insulated pipes are laid together - one carries hot water to buildings and a second moves cooled water back to the central energy centre.
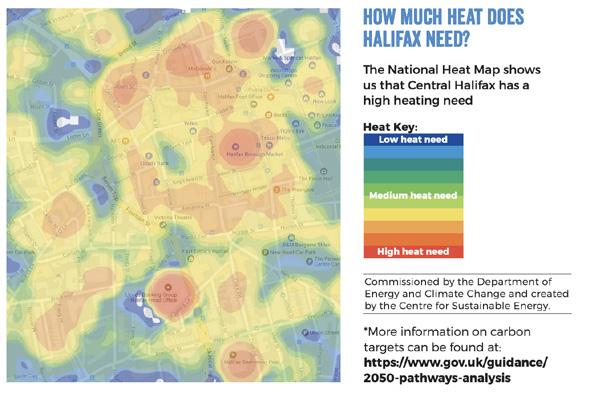
• Sustainable land use & Ecology
• Sustainable Communities & Social Value.
• SustainableWater Cycle
King Cross, Halifax from the sky with Dunkirk Mills in the Background. The annual festival has arrived and the streets of halifax will become alive with activity, Hemp, cultural diversity and the history of Halifax will be celebrated.
The journey from One Hope Street, King Cross begins along Parkinson Lane where inhabitants journey East toward the Peoples Park and One Hope Street allottments and gardens for the festival and celerations.
The last view towards the end of Parkinson lane before the festival is reached at One Hope Street Allottments. A conceptual image referencing 'Spirit Bottle 0-0' where the plant pot becomes the soul vessel instead of an alchol bottle. A way of being that is fulfilling and offers return to the self and the earth instead of the pursuit of one's ego.
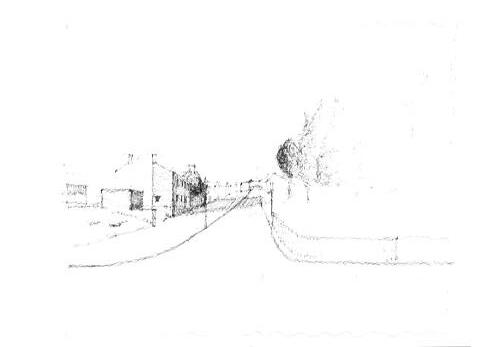
KEY:
One Hope Street
2. Dunkirk Mills (Production of materials and props for festival - outpost for festival day
3. One Hope street allottment and gardens festival venue
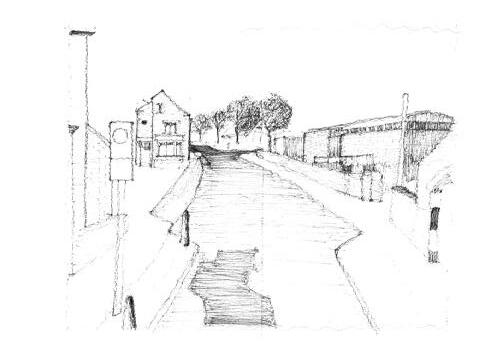
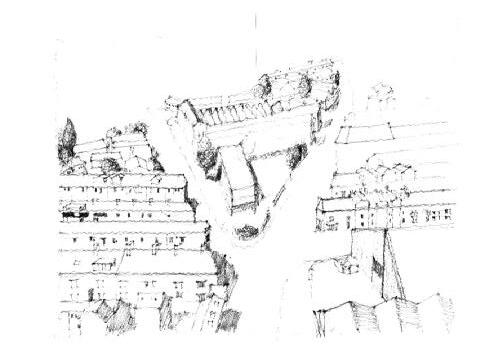
4. People's Park (Outopost for festival day)
Life Sycle Value
Communities & Social Value
use and Ecolodgy

A measure of actions taken to maintain, protect and improving the flora and fauna on site.
To ensure a holistic outcome with regards to economic sustainability.
The proposed considers 1. Prioritse placemaking that expresses identity and territory. by maintaining the exterior shell of the terraces. Homes with the existing shell of the building 2. Create secure places for privacy. and those with the proposed interventions have detailed design interventions to facilitate this. As a direct response to the existing urban grain, 4 house types have been created that interact with the streetscape in order to unify/connect the deteriorating residential centre, however this principal will be used across the wider site. The chosen Mill & residntial community are strategically chosen in order to . 5. Provide high quality permeable links to social amenities.
Net Zero Embodied Carbon Embodied Carbon
A. nitial observations when visiting the site revealed the tight nature of the cobbled side streets that already linked neighbouring streets but were not valued. The End-House intervention engages with the street by ways of a low placed window/ light box..
The positive impacts of good place making on a local community.
B. The single side glazing homes prioritise the houses that are on the outerim of the centre. Allowing for a visual connection centrally to the cul de sac, whilst maintaining it's existing terraced characteristics on the exterior.
C. The double sided glazing/ interventions have been developed in response to the central houses as a means of connecting the central part of the estate visuallyon either side of the terrace.
D. Loft extension / Basement interventions are to be implemenented along the terraces on the outerim, offering greater light space and air whilst maintaining the character f the existing facade.
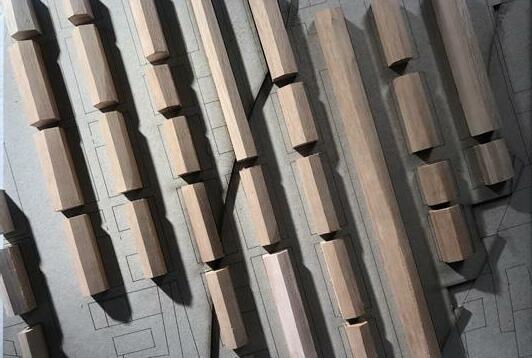
A. End House Intervention
B. One-side extension
C. Two-side extension
D. Basement / Loft extension
A. The "End House" utilises it's location as an end terrace in order to give something back to the streetscape. The low placed window box obstructs views into the home and when lit, lights the cobbled alley that has been extended across all 5 streets in order to prioritise pedestrian access. The interior is open plan with stairs to the first floor elevated by cable ties, enabling a view through the entire ground floor.. Work surfaces are within portable containers that can be moved to different service points and out of the house when wanted. The fireplace has been converted into a lightpipe for each dwelling, allowing for light to be distributed into the dark interiors.
B. Initial observations of the streetscape revealed how compact each house was, with little space and light inlets. This approach seeks to maximise these features, building a connection to the streetscape and creating an open plan connection within the terrace. Key elements in the UN sustainability guide, on “T H E P R O G R A M M A K I N G I T H A P P E N” set the agenda for how the design is developed.
C. The garden extension is a continuation of structural beams that run from the inside of the single terraced house to the gardens that can form either; private gardens, a terrace for the first floor, or an additional first floor room. The fireplace has been converted into a lightpipe for each dwelling, allowing for light to be distributed into the dark interiors.. This will be explored further within the Technical studies submission in July.
D. The loft extension offers more space and light into the dark existing properties without alteration to the existing facade. Dormer windows incrase the amount of usable space and priority considerations were to: 1. Provide spaces with strong visual connection to outside. 5. Design spaces with good indoor daylighting, lighting and glare control.
All designs directly respond to the following:
• How are inhabitants given a sense of ownership? • How is the space maximising light and space? • How can the design respond to the UN-Sustainability goals?
UN Sustainability points addressed:
• Net Zero Operational Carbon
• Net Zero Embodied Carbon
1. Prioritise building re-use

2. Carry out whole life carbon analysis of building elements.
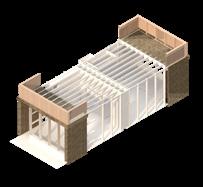
3. Prioritise ethical and responsible sourcing of all materials
4. Prioritise low embodied carbon and healthy materials
5. Minimise materials with high embodied energy impacts
6. Target Zero construction waste diverted to landfill
7. Promote use of local natural materials
8. Consider modular off-site construction systems
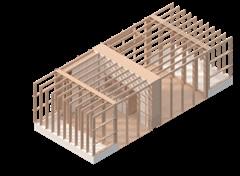

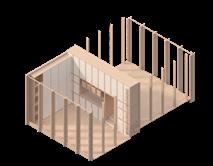
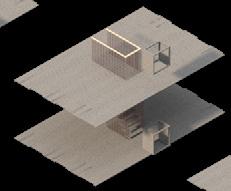
9. Detailing to be Long life and robust
10.Design building for disassembly and the circular economy
The costing of the project will be done by the quantity surveyor, providing estimations of material, labour and time costs. At this stage the potential risks of the project will be calculated by the quantity surveyor.
A precedent for this project that reflects the complexity and type is the Granby Four streets project (seen on opposite page) which will be used as a point of reference for cost and programme analysis.
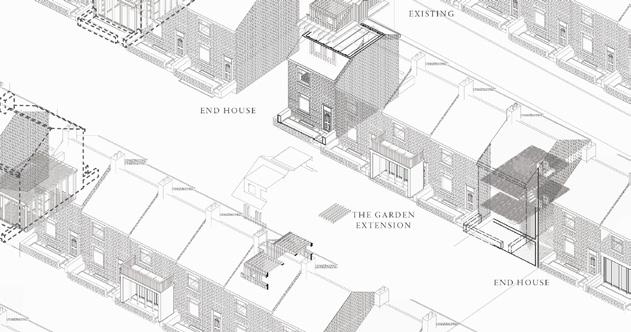
Terraced houses:8650 sqm (24574sqm landscaping + Inrastructure)
The MIll: 4440 sqm
Garden/allottment: 8690 sqm (External)
Other area of derelict land: 1578: sqm (External)
The total extent of the the project is: 21,780 sqm including all buildings.
Many homes within the development remain unused, the sale and rent of homes throughout the duration of development of the entire scheme will serve to provide additional funding for the project.
Potential funding includes but is not limited to: National Lottery, Heritage Lottery, Affordable homes grant, housing associations (Clarion), Trusthouse Foundation and Arts council England
Terraced houses: 8650 sqm (13000 sqm landscaping + Infrastructure):
£21,625,000
The MIll: 4440 sqm
£11,100,000
Garden/allottment: 8690 sqm (External)
Total = £32, 725, 000
Granby Four Streets, Granby Winter Garden and Granby Workshops will be used in order to estimate costings. The project is appropriate as a precedent as it’s program and ethos are incredibly similar to this project - estimations are calculated based on the m2.
The set-up costs and capital costs for development of the precedent Granby projects were met by a series of grants and loans that was £1,400,000. Estimations of the sale / rent of homes within the development offer a return of £3,500 per year and homes that are sold range between £450,000 - £600,000.
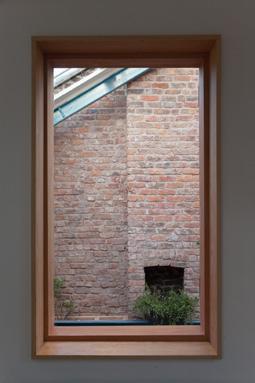
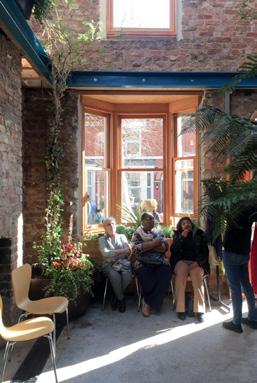
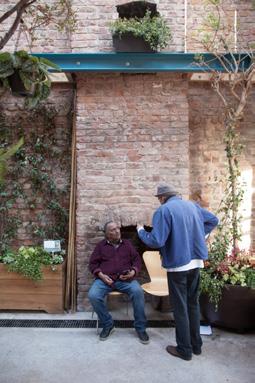
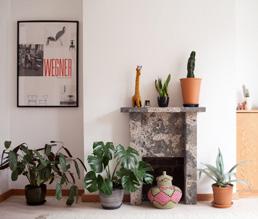
Total floor area 150m² (Two Terraced Houses)
Construction cost per m²: £2,500
Construction cost Total = £375,000
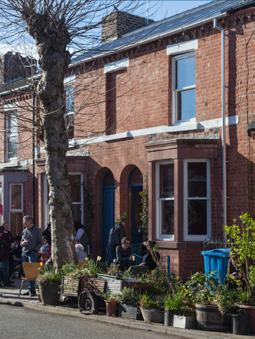
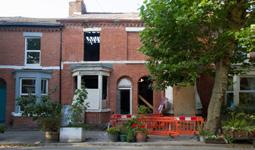
Total area: 750m² (10Terraced Houses)
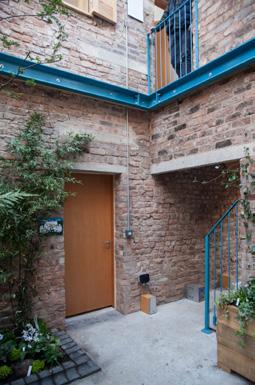
Construction cost per m²: £2,500
Construction cost Total = 1,875,000
Granby Workshops:
Total Area: 300m²
Construction cost per m²: £2,500
Construction cost Total = £750,000
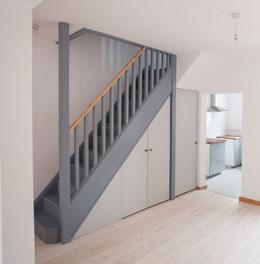
As a project [ONE] Hope Street pilots a new way of production and living for areas of deprivation within Halifax. It allows the occupation and utilisation of an existing typology across Halifax that has widely become degraded.
The Mills within Halifax are not without architectural merit, of considerable size and appropriately located next to their neigbouring housing developments for an effective impact. By using them as cultural centres that produce energy and collect rainwater, they provide a means for the inhaitants to be supported through this assistive accumulation of natural resources that can be distributed to the local area.
The implementation of greenway’s and green centres which may be allottments / gardens also allows for the collection of rainwater but more importantly provides a measure of self sustenance for its users who are able to grow and cultivate hemp and other plants that can be used throughout the year and celebrated in the proposed annual festival.
Finally the terraced houses that characterise Halifax have been redesigned to optimise ligh,t space and provide high quality design.
The development provides employment opportunites throughout the sourcing and manufacture of the terraced interiors that will be manufactured within the Mill.
Halifax has an abundance of suppliers of a wide range of construction materials, particularly timber, oak which will make up the interiors of the new development.
ConclusionThe Strategic Report explored [ONE] Hope Street in many ways that have hopefully helped in creating a convincing scheme but also allowed for a more in depth interrogation into the reality of what is required of an architectural project.
The framweork of the DS11 studio enabled detailed analysis and the exploration of abstract philisophical concepts in the first 4 week projects that resulted in an in-depth awareness of concepts related to being that were carried through to 2nd semester. This attitude towards living / being was carried through to 2nd semester, lead primarily by the studio agenda but also personal interests, the concept of being was investigated in relation to particular social groups mentioned earlier within this report (the carribean & the english working class).
The understanding of the context surrounding these two groups is what lead me to Halifax and it is the studios intention that postulations posited in 1st semester about the analysed place are then tested at the start of 2nd semester, before proceeding to develop an architectural proposal based on my findings/ realisations at this point.
The projects ambission of creating a place for people to live and thrive responds directly to the desktop study in 1st semester and site visit at the start of second semester that revealed the poor conditions of the environment which was facilitated by the picturesque.
My vested interest in this project runs throughout the entire year and ultimately stems from the desire to be a consientious architect that is able to successfully achieve high quality design, places and ways of living for those who do not have this opportunity. The terraced house is one of the most appropriate ways this can be addressed within my final year thesis project in preperation for approaching work within practice.
The report has been extremely helpful in expanding my knowledge toward the different components that need to be addressed when realising a realistic project. It has been deeply insightful for understanding and developing an approach that considers multiple aspects that are grounded in what is real. Particularly