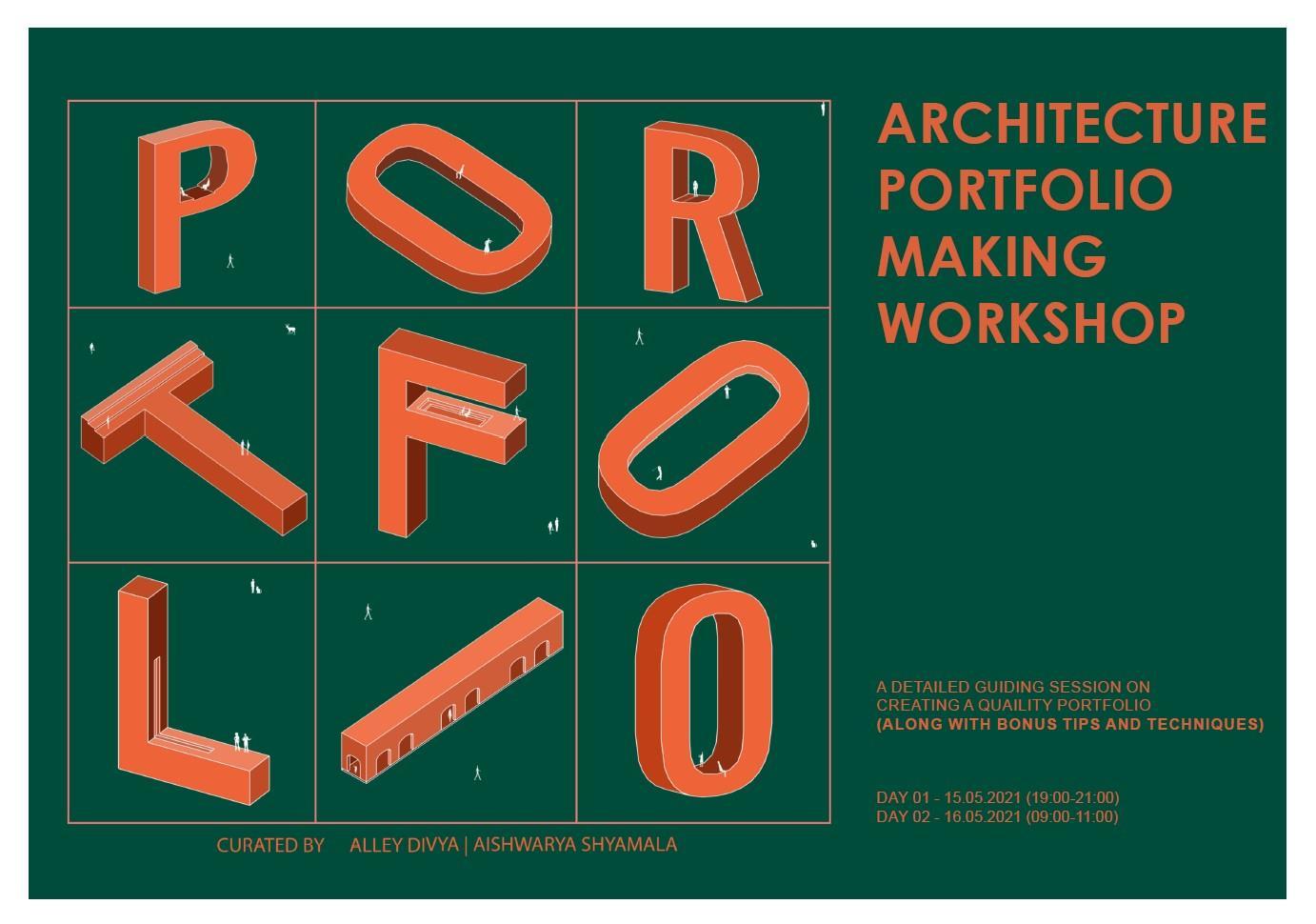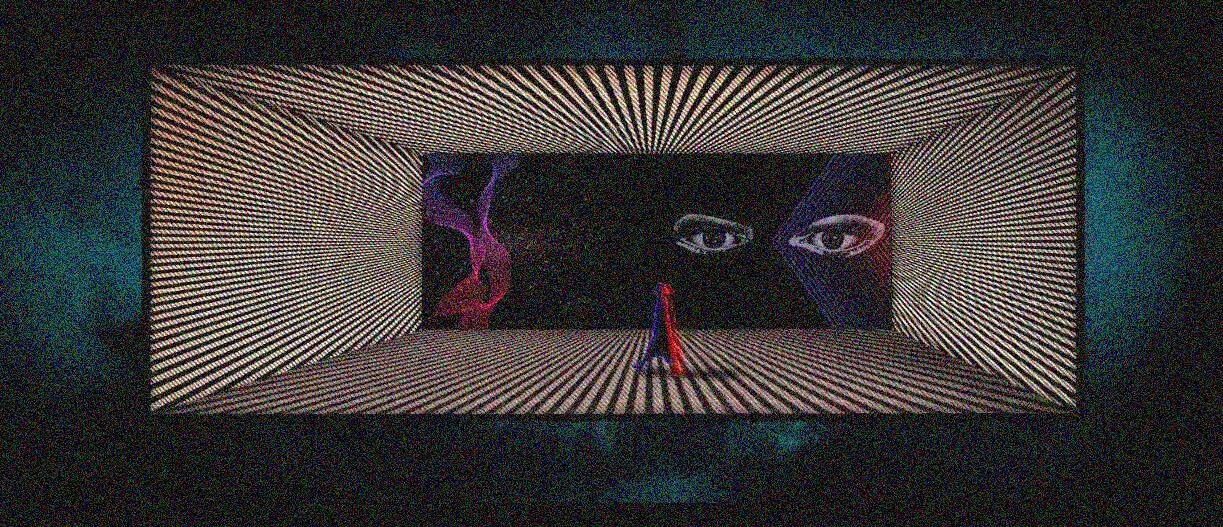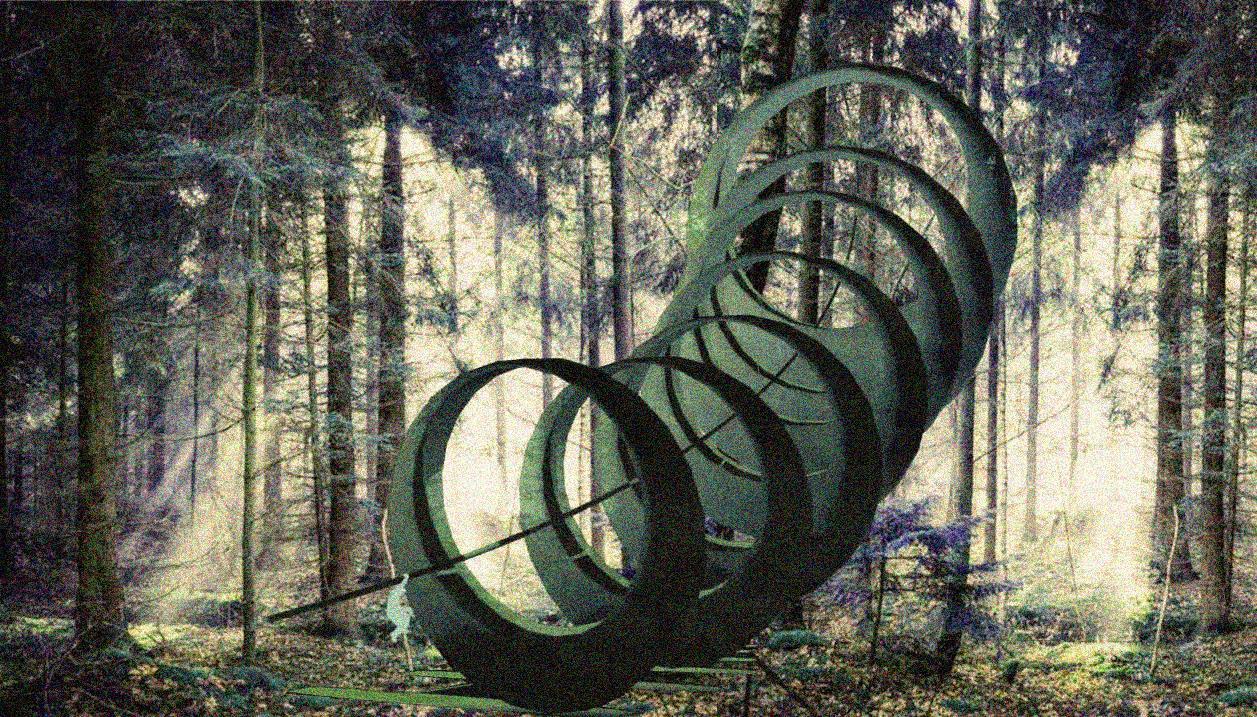UNDERGRADUATE ARCHITECTURE PORTFOLIO
ALLEY SAI DIVYA REDDY

CONTENTS
UNDERGRADUATE DESIGN WORKS
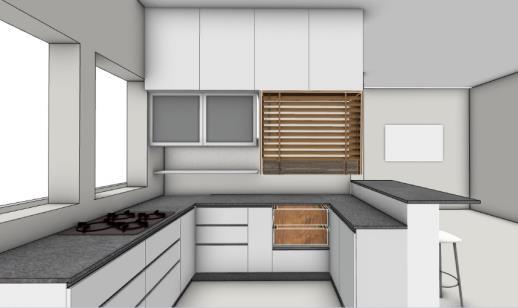

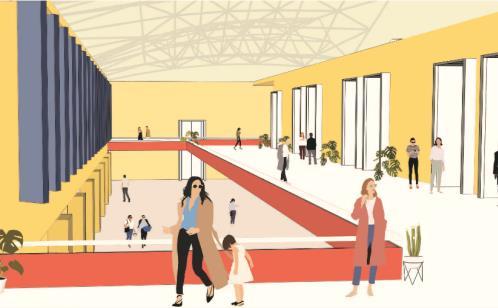



FREELANCE PROJECT
OVERVIEW OF ART/PHOTOGRAPHY
 Charminar Precinct Development
International Exchange New Neighborhood Proposal
Thesis Project Convention Center Design
Charminar Precinct Development
International Exchange New Neighborhood Proposal
Thesis Project Convention Center Design
CHARMINAR PRECINCT’S DEVELOPMENT PROJECT
Urban renewal project

Built in 1591AD, Charminar is marked as a landmark of the city. It experiences a wide range of activities which are commercial, religious, cultural and also social The reason for degeneration in the area is the misuse of available space and infrastructure These aspects discourage many user groups from accessing the area, affecting its economic and cultural vitality and limiting its potential
The CPP (Charminar Pedestrianization Project) was instituted by the govt. in 2006. CPP aims to achieve through the proposed concept plan a quality urban environment which is accessible, safe, secure and aesthetic The major works include pedestrianization of Charminar surroundings, conservation of historic buildings in the precinct


The project proposed is the extension of CPP.
OBJECTIVES OF PROPOSED DESIGN
• To restrict vehicular access into the precinct

• To design elements that are inspired from existing architecture adding aesthetic value
• To have clean terraces, which can be used for storage etc
• To restore the existing buildings by improving the facade design keeping the same architectural value
UNDERGRADUATE DESIGN WORKS
Location: Charminar, Hyderabad
Competition work
September 2019 – February 2020
7th Semester
Group work of two -
Design ideas being from both the team members, I have done extensive work on executing these ideas in the form of illustrations
Competition work Charminar
This is a junction called Gulzar street in the present Charminar precinct The idea is to juxtapose the three different streets and show the way they evolved in terms of infrastructure, functions and appearance from 1800’s to the present day and after the proposed design There was a major shift in the way the Charminar precinct has evolved today and lacks the essence of the old Charminar
The proposed design is an attempt to bring back the glory of Old Charminar of that in 1800’s The proposal is sensitive towards the users and the history that the place holds. The add on in the proposed design that didn’t exist during 1800’s or the present day is the vegetation. The proposal includes lots of local species of plants and trees making the space livelier and more breathable.



 Charminar precinct in 1800’s.
Charminar precinct in present day.
Proposed design for Charminar precinct.
Charminar precinct in 1800’s.
Charminar precinct in present day.
Proposed design for Charminar precinct.
The streets are completely pedestrianized by restricting vehicular access into the precinct after a certain point with mechanized bollards which go down into the ground when any emergency vehicles need to access. Elements like streetlights, signage boards, vending carts, food containers etc., have been proposed.
The illustration shows the proposed elements in the Charminar precinct in blow ups (boxes). Each element is designed in a way that it reflects the architectural heritage of the old Charminar and subtly makes aware of the then existing culture in some way.

1 BOLLARDS to stop the vehicular access into the precinct in order to pedestrianize the area. OUTDOOR SEATING to rest while walking/shopping so that the users unknowingly pause and pay attention to the architecture around.
VENDING KIOSK designed in a way that reflects and complements the architecture of the area around in its appearance.
FOOD CONTAINERS face the monument Charminar with kitchen below and seating on top of it thus the users have an undisturbed view of Charminar.
VEGETATION like plantar boxes on the streets to make the space livelier and more breathable.
STREETLIGHTS WITH SIGN BOARDS to make it easier in identifying the shops with a unique number given to each.
UNE NOUVELLE AUBIERS
New Neighborhood proposal
The site is situated to the south of the Les Aubiers township It was previously a greenfield site but over the years, has been contaminated by illicit activities by miscreants The site is close to two Tram stations and has a pedagogical farm in its surroundings The Les Aubiers neighborhood is quite isolated and there is a stigma surrounding it. This has affected the commercial activity in that area.
The goal of the design is developing the adjacent site in a way that is beneficial to both les Aubiers and the site Trees have been transplanted from the northern border of the railway yard to the South for a separation between the industrial buildings to the South and the residential blocks to the North This also will ensure there isn’t a physical ‘border’ between the existing buildings and the new buildings.
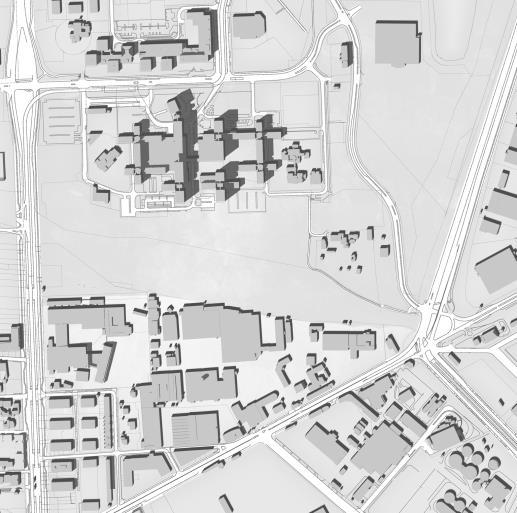


Location: Bordeaux, France
Academic | September 2019 – December 2020
2018-2019 7th Semester
Group work of 5 –
For this project, I have made presentations on the Urban history of that area I worked on making the master plan for the new neighborhood I also designed and illustrated the memorial along with the landscape for that area
Academic work UNE NOUVELLE AUBIERS
Rehabilitation center Tram line Les Aubiers Central plaza Housing Memorial Landscaping
Landscape


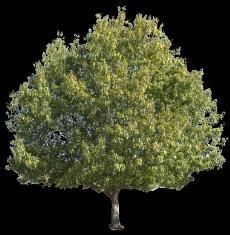

Maintaining the harmony with the design of the housing blocks, the landscaping is designed in a way that best showcases this relation by making them irregular and with gradual varying heights as shown. But to avoid making the space too random, the principles of Voronoi were used to attain the same effect of irregularity yet giving it a sense of form.


 Gorse Heather Beech Chestnut
Gorse Heather Beech Chestnut
GANDIKOTA THESIS PROJECT










Activity Center
Gandikota is a village on the right bank of the Penna river in Kadapa district, Andhra Pradesh. It is historically rich in its architectural value with the Gandikota fort, temples and mosque dating back to 12th century AD Today this site is a burgeoning hub of tourism However, a large number of locals increasingly move away from Gandikota in search of better educational facilities and employment opportunities Although this is a sign of urbanization it tends to alienate rural people from their own homeland
The thesis aims to build an activity center that facilitates economic growth and education, while functioning as a multipurpose cluster of spaces This consists of a school for the young, a space for the vocational training and women empowerment programs for the people from the local community and a community center that showcases the local art, culture and rich heritage of the site
This also includes spaces for displaying the history and heritage of that place, to create awareness on the importance of the local heritage among the tourists and the community itself


Location: Gandikota, India
Academic | January 2020 – June 2020
9th Semester
Thesis - Individual work
SITE IMAGES



Academic work GANDIKOTA ACTIVITY CENTER

SITE PLAN


Tourist zone Camping decks
Institutional Amphitheatre/Decks
Tourist zone Vocational training center
Exhibits Water
Institutional Landscape
GROUND FLOOR PLAN
INSTITUTIONAL

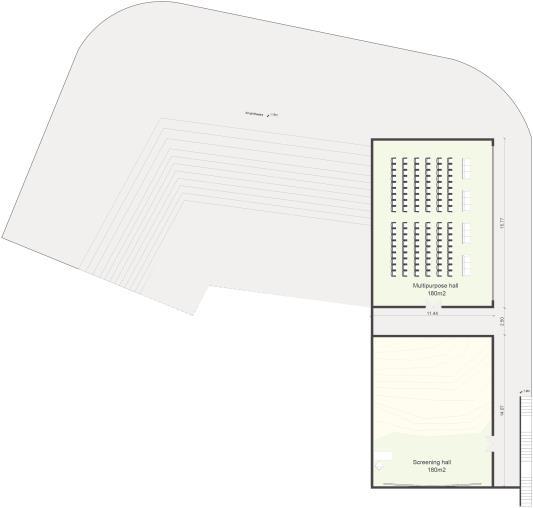





CONVENTION CENTER
A center for cultural hub

A convention center is a part of city’s landscape and can affect the character of location in many ways.


This semester’s project brief was to design a convention center in Gachibowli, Hyderabad, which is a major hub for commercial structures The site’s immediate surroundings are largely devoid of built structures, but abundant with a lush foliage of trees
India is famous for its rich culture and heritage. The intention of the project is to design a structure which is contemporary in its form but simultaneously exemplifies Indian culture in its spaces
The design was conceptualized with the intention to integrate the nature and the built environment as well as a means of guarding against Hyderabad’s arid climate
Location: Gachibowli, Hyderabad
Academic | September 2018 – December 2018
2018-2019 5th Semester
Individual work
Academic work Convention Center
Axonometric exploded view
1. Entrance lobby
2. Waiting area\lobby
3. Entrance 2
4. Washrooms
5. Central hall
6. Circular ramp
7. Convention hall
8. Open exhibition space
9. Glass box | walkway
10. Courtyard
11,12. Conference room A & B
13. Open Seminar space (step well)
14. First floor corridor
15. Conference rooms I,II,III & IV
16. Black box (exhibition room)
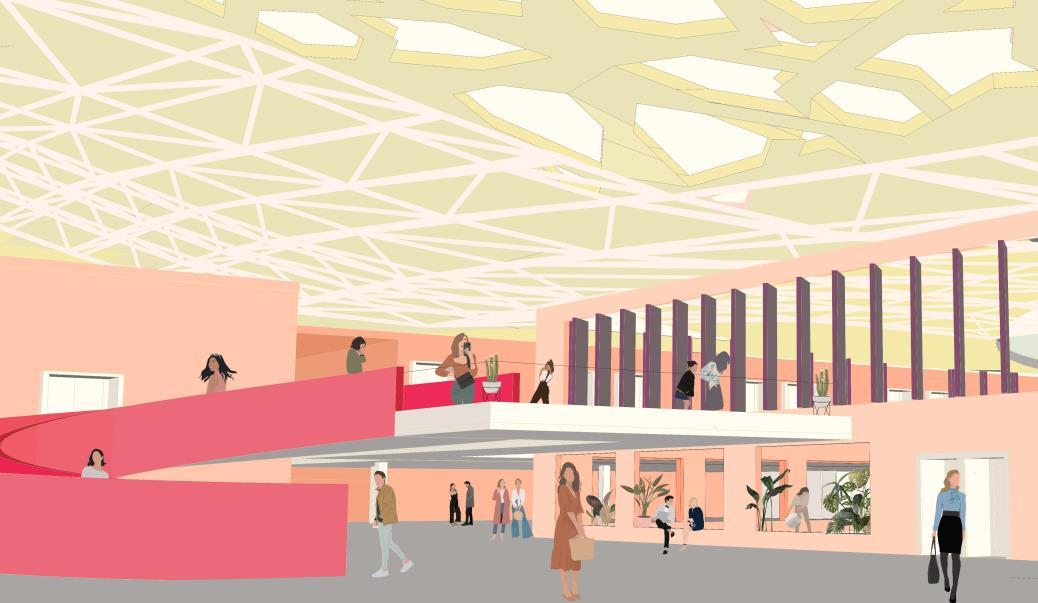


 |Scene 1|
View from ground floor to the first floor.
|Scene 2| View of the first-floor corridor looking over the ground floor level.
|Scene 3| View of the step wells behind the courtyard.
|Scene 4| View of the central space with the circular ramp and the first-floor corridor.
|Scene 1|
View from ground floor to the first floor.
|Scene 2| View of the first-floor corridor looking over the ground floor level.
|Scene 3| View of the step wells behind the courtyard.
|Scene 4| View of the central space with the circular ramp and the first-floor corridor.



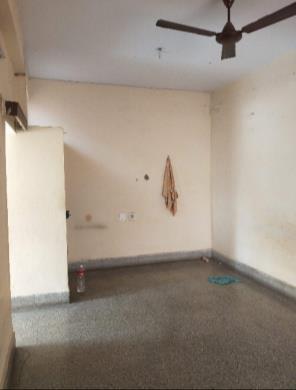
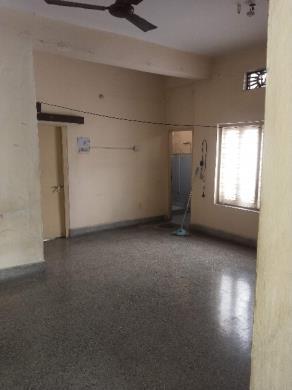


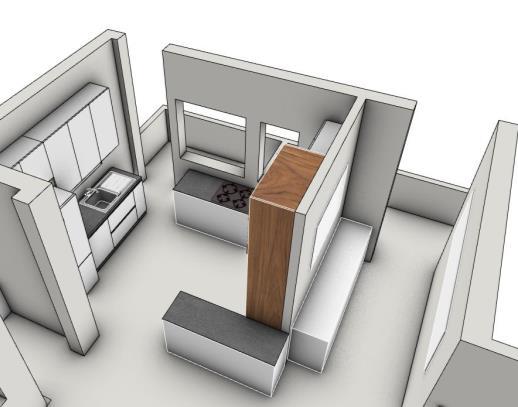
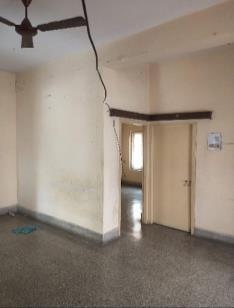

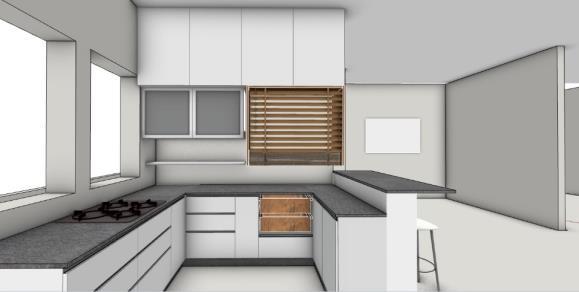





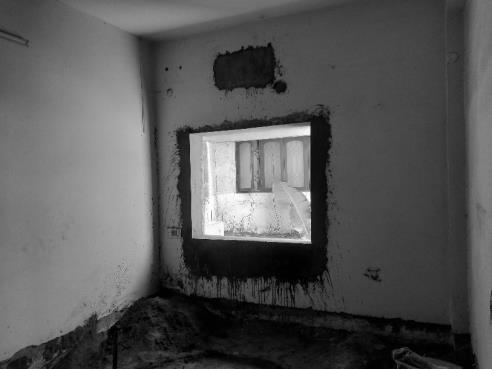
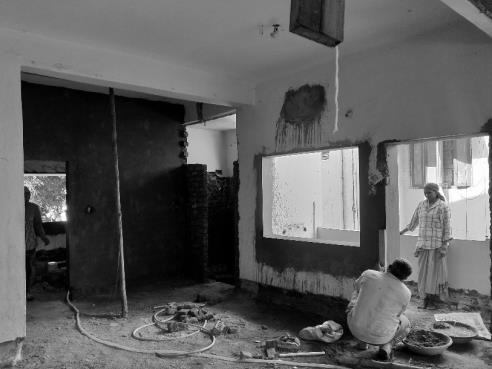
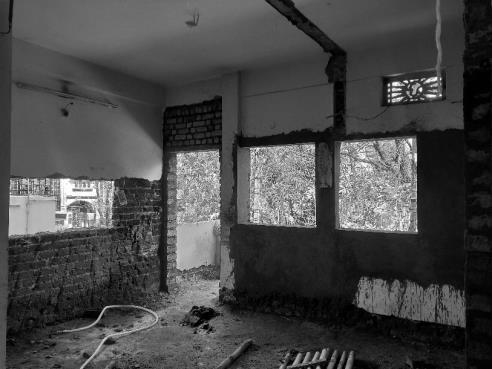


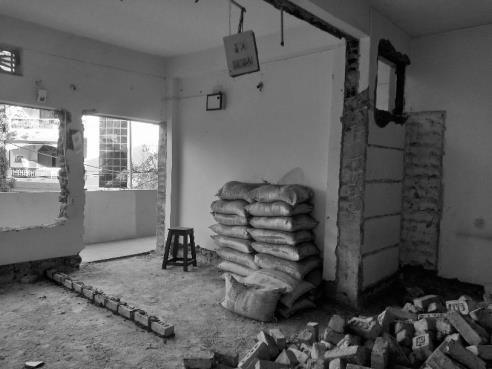
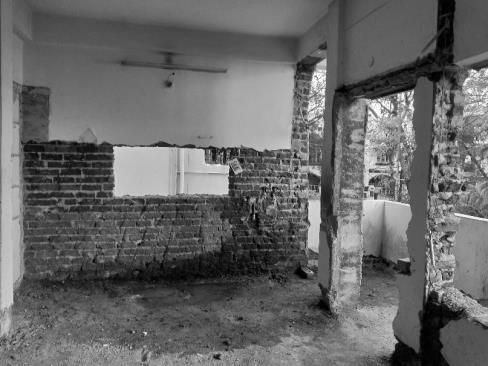

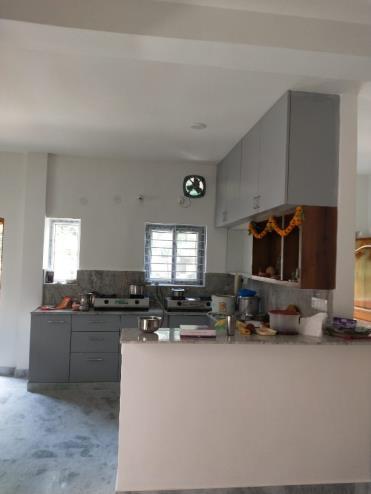
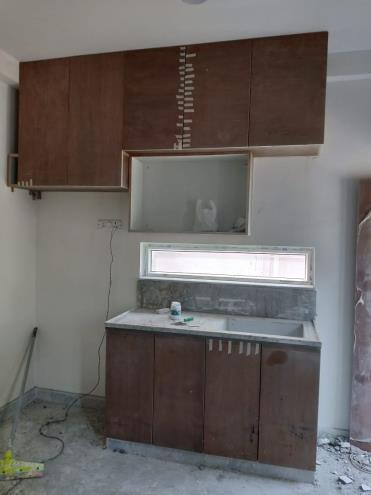
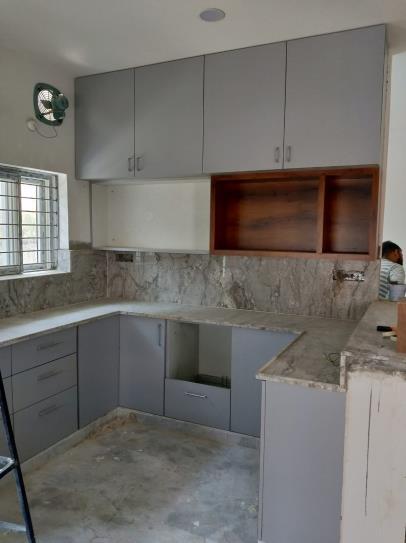
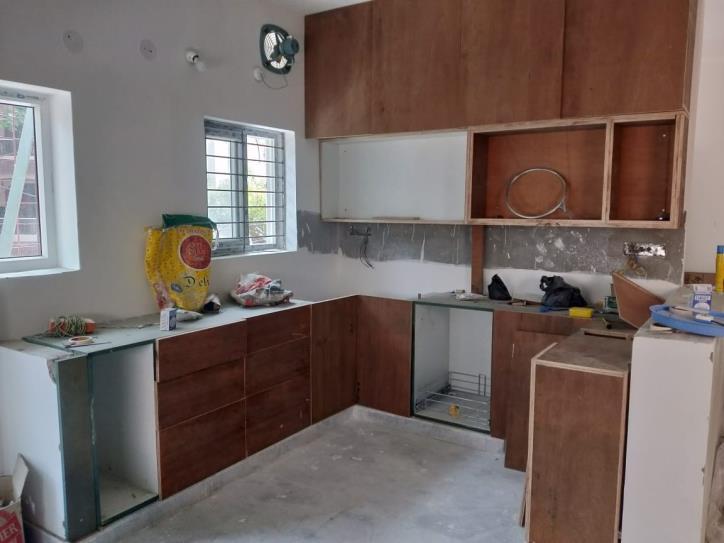
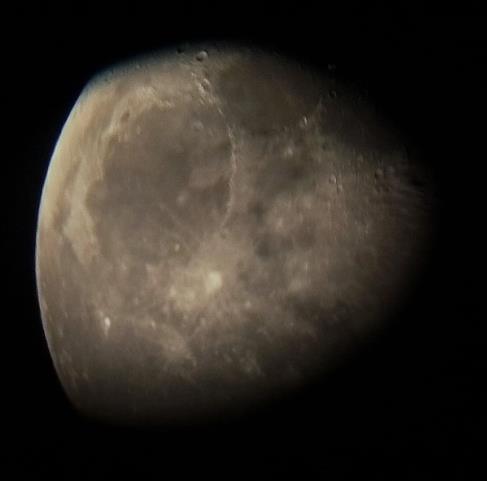

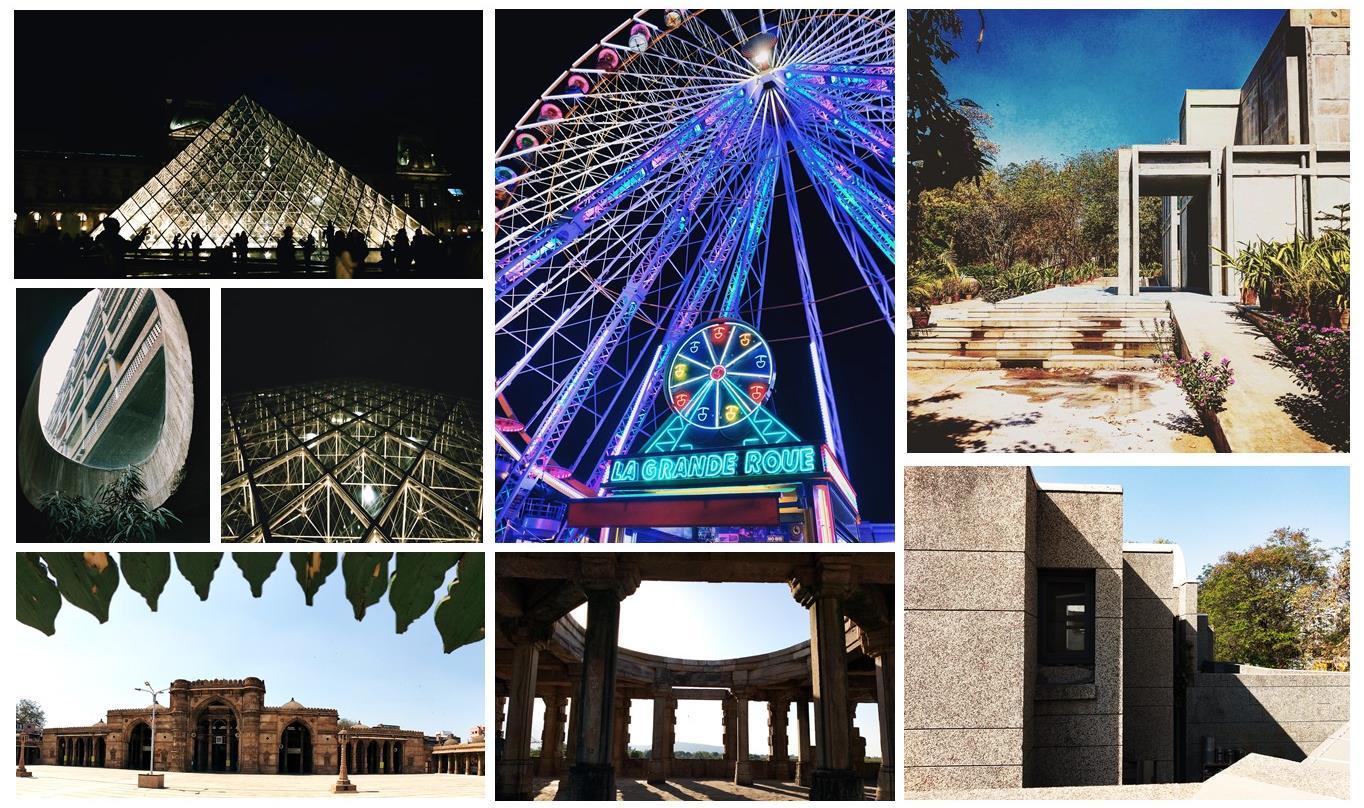

 Photographing Moon with the help of telescope.
Art works
Photography
Photographing Moon with the help of telescope.
Art works
Photography
