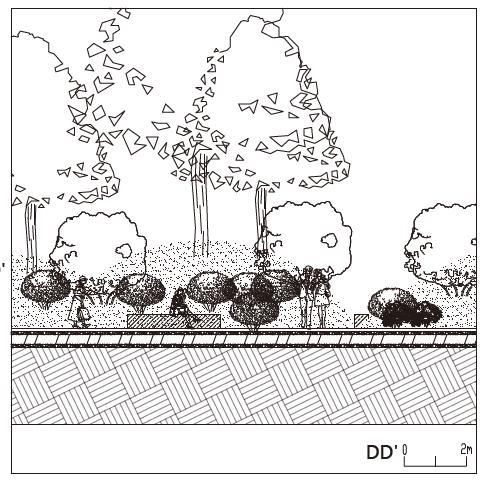2020-2024
CHIU TING YU
PORTFOLIO



01. Taipei First Funeral Revitalization
Taipei city, Taiwan, 2024


Site Planning

Strategy




1. Preservation of Monumental Buildings

2.






Section
Walkway Plaza







Simulated Diagram

Water View Feature



02. Primordial Tides, Living Connections
Coastal Sustainable Indigenous Participatory, design Based on Traditional
Hualien City, Taiwan, 2024

Site Analysis
The villages of Yanjiao, Jiqi, Xinshe, and Fuxing in Hualien County, Taiwan, are rich in natural and cultural resources but face challenges from urbanization, ecological degradation, and population outflow, threatening indigenous culture.
To address this, a sustainable development plan integrates traditional ecological wisdom with local culture. Key strategies include creating cultural activity zones, marine rehabilitation areas, and ecological farming zones to restore ecosystems, preserve heritage, and engage youth for a sustainable future.







Site Planning




Simulated Diagram



03. Preservation Plan of Historic City
Shilin District, Taipei City, Taiwan, 2023

Site Analysis
Shilin Night Market and the Shilin Paper Mill are situated along the historic Keelung River course, which once enabled thriving trade. The area had irrigation canals and several theatres, though only Yangming Theatre remains. The Shilin Paper Mill, established in 1918, was once powered by Waishuangxi but is now mostly demolished, with its site used as a parking lot. Shilin Public Market, designated a heritage site in 1998, is now housed in a steelframed structure. The land is mainly privately owned, with some public land near the paper mill and roundabout. The district's buildings, aged 30–50 years, reflect a mix of old and new. Vacant spaces, especially on Danan, Dadong, and Wenlin Roads, hold potential for revitalisation.
Mapping of Shilin Market












Regional Planning

Conceptual Design



SWOT Analysis
SO
Business transformation to bring in people who like art or parentchild activities.
OW
Positioning of the shopping area as a historical district to enhance its character and identity.
ST
Nurturing the cultural and creative industries by bringing in young artists.
TW
Greening of pedestrian walkway system to enhance walking comfort.

District Planning of Shiling Market




The design preserves historical spaces, fostering interaction between users and the traditional market activities. A linear plaza enhances the historical axis, while separating logistics from pedestrian paths. Improved walkways and open spaces strengthen user engagement with the surrounding environment.
1. Integrating market functions to expand public space for tourists and locals
2. Maintaining pedestrian flow in the business district
3. Redesigning service routes to reduce logistics noise
4. Strengthening the historical axis 5. Creating a buffer

Simulated Diagram
Entrance to Shopping ctr.

Widening and re-designing of various key entrance featuresBusiness transformation to bring in people who like art or parent-child activities.
Amphitheatre and Walkway Plaza


Roads preserving local cultural spaces and original textures.

04. Green Aesthetics Renovation

Site Analysis
Design Concept
We see this land as a dormant space and aim to revive connections between people, land, and community through a healing landscape. Farming helps people recognize the land’s character, plants foster interaction, and the results ultimately benefit the community. In the bubble plan, we reallocated space, added stone tiles to the drive line, reduced branching, and planted shrubs to shield the chicken coop. A rain garden concept improves the pond, while herbs on the main path enhance sensory stimulation. Hand planting fosters connection, and harvested vegetables support community lunchboxes. Landscape plants around the perimeter enhance visuals and minimize external traffic impact.


Master Plan

Traffic Flow


Site Planning





Detail Design and Development




Work on site with students to understand the process of design supervision and construction.




Review the current state of design utilisation in 2024.

05. In a Flash Photography

''The light constantly changes, and that alters the atmosphere and beauty of things every minute.''
Light and shadow is my favourite photographic theme, everything in the world has a sunny side. There are also shadows, light and shadow have never been coexisting and symbiotic.Therefore, I love sunny days in life because the sun will make a lot of things in the world become alive.






HOPE YOU LIKE THAT
2020-2024 DESIGN
PORTFOLIO
THANK YOU FOR READING
