KINGS MEADOW
FERNWOOD
A COLLECTION OF 1, 2, 3, 4 & 5 BEDROOM HOMES




A COLLECTION OF 1, 2, 3, 4 & 5 BEDROOM HOMES





With all the benefits that come from living in a well-served village and all the advantages of a brand-new home, Kings Meadow is the perfect fusion that adds up to an exceptional lifestyle.
Fernwood, a thriving and growing community, has established itself as a desirable location that offers a real village feel as well as superb travel links for commuters. Green space is at the heart of Fernwood too for a setting that’s a breath of fresh air, yet all the amenities of town life are just three miles away in Newark. The one, two, three, four and five bedroomed homes reflect Allison Homes’ commitment to strong design, quality, and craftsmanship, so whether this is your first home, a move for more family space now or in the future, or one to downsize for relaxed living, this is the perfect opportunity to discover all that Kings Meadow offers.
From highly rated schools to family-friendly hostelries, at Kings Meadow you’ll feel part of an evolving, friendly neighbourhood.

The Fernwood Village Hall in Rubys Avenue is the focus of community activities; here you’ll also find a cluster of amenities including a convenience store and a hair salon, as well as the Brews Brothers eating spot, popular for lunch or coffee inside or on the outdoor terrace.
The Tawny Owl is a family pub serving up pub classics and craft ale, and, like the Rubys Avenue hub is just half a mile away.
Working families will welcome Fernwood Day nursery and After School and Holiday Club, rated Good by Ofsted. Chuter Ede Primary School offers a raft of after-school activities and is rated Outstanding, while Fernwood’s Suthers Senior School is set in brand-new state-of-the-art buildings. Locally there are play parks and opportunities for active sports with tennis courts and football pitches, while the community park and woodland areas are perfect for walks - or exploring as a group with Fernwood’s welcoming wildlife preservation society.

0.4 MILES
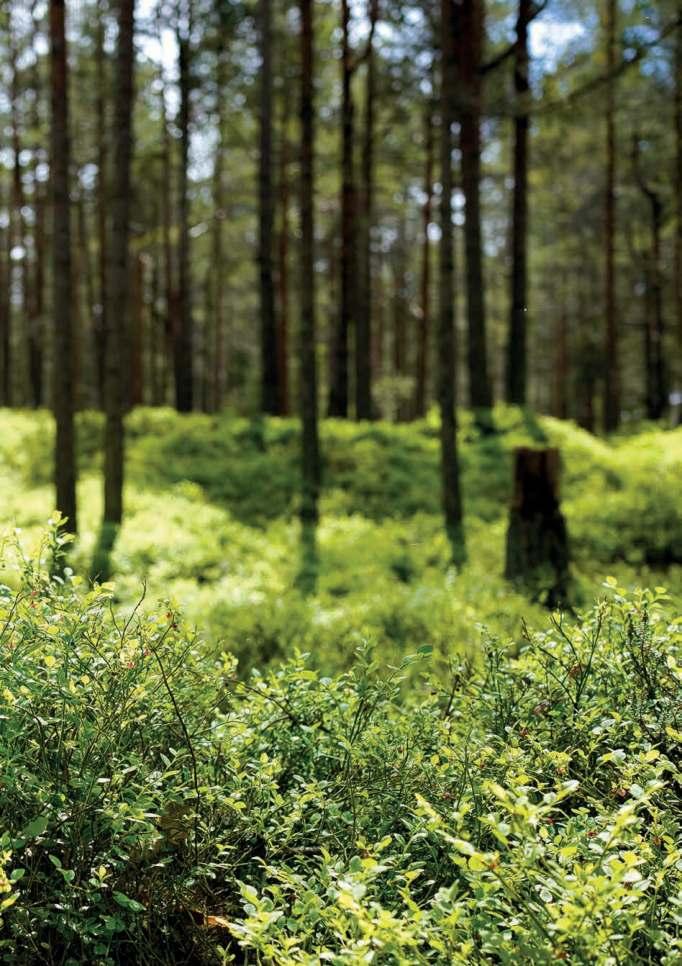

0.5 MILES
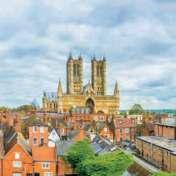
LINCOLN 22 MILES

NOTTINGHAM 24 MILES
From shopping and dining to magical events at the castle and a packed theatre calendar, Newark offers a wealth of things to do all-year-round.
Newark’s marketplace is the historic heart of the town, the perfect setting to browse Wednesday, Friday and Saturday general markets, collectors and eco markets, and regular Farmers’ Markets. Characterful courtyards and archways meet modern shopping at Saint Marks Place, with names from W H Smiths to Wilko, Clintons to Clarks, or shop in the beautiful Buttermarket. The Palace Theatre offers top names, talk shows and tribute bands, or catch a film at the Odeon. Newark Sports Centre has activities for everyone, with its Active programme for toddlers through to teenagers offering swimming, fitness and football, gymnastics and street-dance.
The National Civil War Centre explores Newark’s major role in history. Here you can explore exciting interactive galleries or dress-up for a selfie, 17th Century style, while Newark Castle and Gardens is the perfect setting for Christmas at the Castle events, summer’s open-air theatre, and enchanted forest-themed trails. Around Newark and all ten minutes’ drive or less you’ll also find an exciting Air Museum, Newark Golf Club, and an RSPB reserve to watch spectacular murmurations of 40,000 starlings at sunset. Or visit an alpaca farm for breakfast overlooking the paddocks, or the opportunity to walk alongside these gentle creatures.
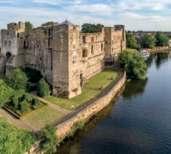




From shopping and dining to magical events at the castle, Newark offers a wealth of things to do all-year-round.
The Cherry
Homes 123, 124, 125, 126, 132, 133, 134 & 135

Homes 87, 88, 121, 122, 214, 215, 235, 236, 237, 238 & 239

Homes 23, 139, 140 & 346

Homes 12, 13, 14, 48, 49, 50, 51, 72, 73, 76, 77, 81, 82, 92, 93, 106, 107, 108, 109, 171, 172, 186, 187, 188, 195, 196, 203, 204, 205, 297, 298 & 299

Homes 154, 180, 181, 254 & 255*

Homes 46, 47, 57, 58, 85, 86, 94, 95, 117, 118, 167, 168, 173, 174, 184, 185, 192, 193, 206, 207, 225, 226, 230, 231, 300, 301, 315 & 316

Homes 6, 8, 26, 27, 43, 52, 53, 66, 78, 79, 96, 119, 138, 146, 153, 155, 166 219, 223, 246, 269, 287 & 327

Homes 35, 36, 74, 75, 83, 84, 89, 90, 113, 114, 115, 116, 148, 149, 150, 151, 156, 157, 158, 251, 252, 253, 304 & 305

Homes 38, 177, 198, 200, 240, 241, 243, 244, 331 & 333

Homes 7, 42, 80, 120, 137, 147, 152, 247, 291, 292, 295, 296 & 328

The Walnut Special
Homes 5, 19, 20, 28, 29, 32, 54, 64, 65, 91, 110, 165, 169, 202, 209, 210, 224, 302 & 303


The Mulberry
Homes 56, 111, 112, 270, 309 & 317 The Willow Homes 18, 21, 67, 68 & 306 The Poplar Homes

The Elm
Homes 3, 9, 22, 24, 25, 30, 34, 37, 40, 41, 45, 62, 69, 136, 170, 194, 199, 201, 208, 211, 212, 216, 217, 227, 245, 307, 318, 329, 332, 334, 335 & 350


Cyprus
Homes 1, 2, 15, 16, 17, 59, 60, 61, 70, 71, 104, 105, 159, 160, 161, 162, 163, 178, 179, 182, 183, 189, 190, 191, 220, 221, 222, 248, 249, 250, 258, 259, 260, 261, 271, 272, 283, 284, 310, 311, 312, 341, 342, 343, 344, 345, 348 & 349


&


BCP Bin Collection Point
LAP Local area of Play
POS Public Open Space
SUDS Sustainable Drainage System
LEAP Local Equipped Area for Play
Shared Rented



Every care has been taken to ensure the accuracy of these particulars, but the contents shall not form part of any contract and the vendors reserve the right to alter specification and/or delay without notice. The site plan is drawn to show the relative position of individual properties. NOT TO SCALE.
LIFT PAGE TO VIEW THE SITE PLAN


123, 124, 125, 126, 132, 133, 134 & 135
One bedroom home
The semi-detached Cherry combines the charm of cottage living with contemporary flair. The ground floor is completely open plan, with a separate WC. The upstairs is occupied by the bedroom suite, complete with en suite.
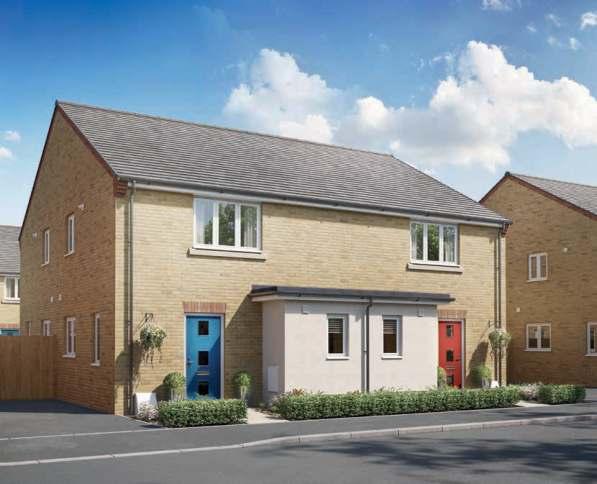

Bedroom 5268mm x 3565mm 17’3” x 11’7”
Bathroom 2543mm x 1932mm 8’3” x 6’3”

/ Dining / Living 5268mm x 4668mm 17’3” x 15’3” WC 1726mm x 900mm 5’7” x 3’0”
All images used are for illustrative purpose only. Dimensions given are illustrative for this house type and individual properties may differ. Please check with your Sales Executives in respect of individual properties. We give maximum dimensions within each room and these may include areas of fixtures and fittings including fitted furniture. These dimensions should not be used for carpet or flooring sizes, appliance spaces or items of furniture. All images, photographs and dimensions are not intended to be relied upon for, nor to form part of any contract unless specifically incorporated in writing into the contract.
Two bedroom home
The detached Plane offers contemporary, open plan living over one floor. A kitchen and a living / dining room occupy one side of the home, while on the other, are two double bedrooms. The bathroom can be accessed via bedroom 1 or the landing.
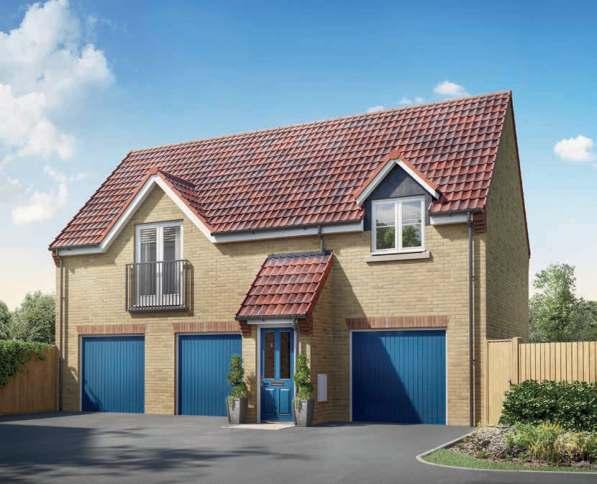
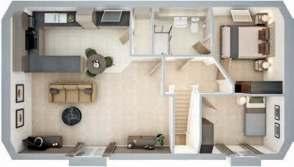
Living / Dining 6788mm x 4189mm 22’3” x 13’7” Kitchen 4999mm x 2618mm 16’4” x 8’6”
Bedroom 1 3525mm x 2707mm 11’6” x 8’9” WC / En suite 2276mm x 1990mm
Bedroom 2 3439mm x 3212mm
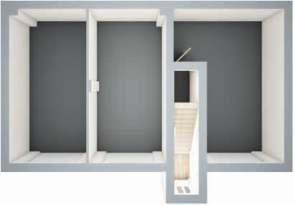
*Plot 255 ground floor garage doors mirrored. Please consult with Sales Executive to confirm the occupiers garage position. All images used are for illustrative purpose only. Dimensions given are illustrative for this house type and individual properties may differ. Please check with your Sales Executives in respect of individual properties. We give maximum dimensions within each room and these may include areas of fixtures and fittings including fitted furniture. These dimensions should not be used for carpet or flooring sizes, appliance spaces or items of furniture. All images, photographs and dimensions are not intended to be relied upon for, nor to form part of any contract unless specifically incorporated in writing into the contract.
87, 88, 121, 122, 214, 215, 235, 236, 237, 238 & 239
Two bedroom home
The semi-detached Plum combines the charm of cottage style living with contemporary flair, from the welcoming canopied porch to the separate living room and kitchen / dining room opening out to the rear garden, complemented by a ground floor cloakroom. Upstairs are two double bedrooms and a family bathroom.
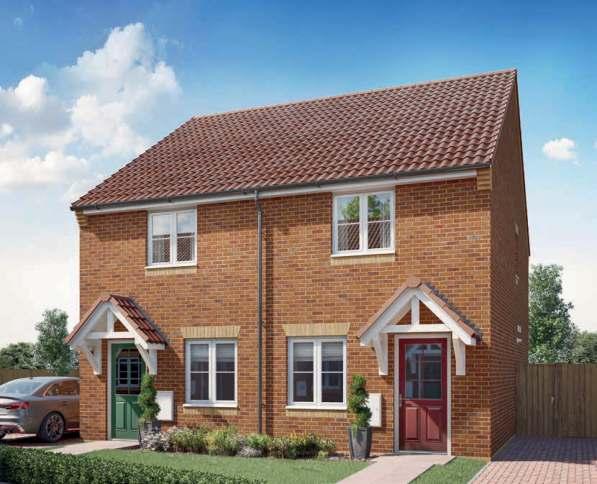
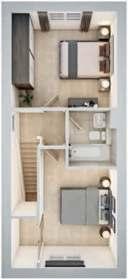
Bedroom 1 3350mm x 3150mm 11’0” x 10’3”
Bedroom 2 3460mm x 2710mm 11’3” x 8’9”
Bathroom 1970mm x 1700mm 6’5” x 5’6”
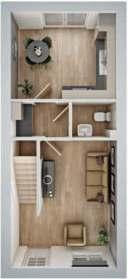
Living Room 4460mm x 3710mm 14’6” x 12’2” Kitchen / Dining 3710mm x 3050mm 12’2” x 10’0”
1270mm x 1140mm 4’2” x 3’7”
1576mm x 1275mm 5’2” x 4’2”
All images used are for illustrative purpose only. Dimensions given are illustrative for this house type and individual properties may differ. Please check with your Sales Executives in respect of individual properties. We give maximum dimensions within each room and these may include areas of fixtures and fittings including fitted furniture. These dimensions should not be used for carpet or flooring sizes, appliance spaces or items of furniture. All images, photographs and dimensions are not intended to be relied upon for, nor to form part of any contract unless specifically incorporated in writing into the contract.
HOMES 46, 47, 57, 58, 85, 86, 94, 95, 117, 118, 167, 168, 173, 174, 184, 185, 192, 193, 206, 207, 225, 226, 230, 231, 300, 301, 315 & 316
Three bedroom home
The Hemlock offers smart semi-detached living, where space flows beautifully from the living room to the kitchen / dining space with French doors to the rear garden, complemented by a ground floor cloakroom. Upstairs is bedroom 1 with en suite, two further bedrooms - one double, one single - and a family bathroom.
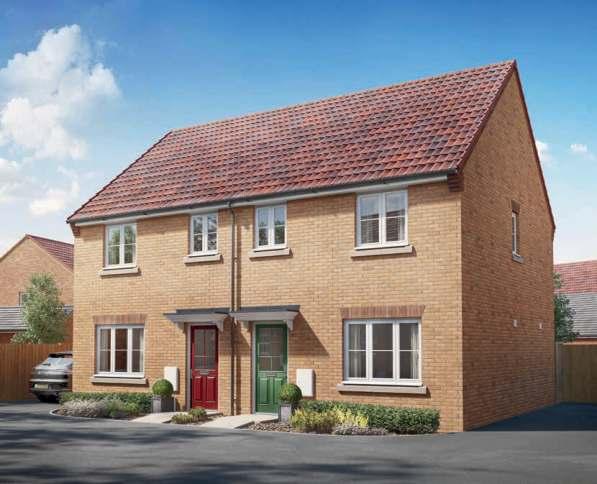
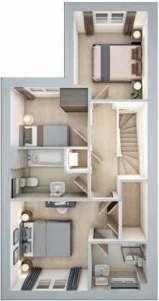

Bedroom 1 3860mm x 3165mm 12’7” x 10’4”
En suite 2013mm x 1665mm 6’6” x 5’5”
Bedroom 2 3114mm x 2611mm 10’2” x 8’6”
Bedroom 3 2744mm x 2095mm 9’0” x 6’9”
Bathroom 2744mm x 1775mm 9’0” x 5’8”
All images used are for illustrative purpose only. Dimensions given are illustrative for this house type and individual properties may differ. Please check with your Sales Executives in respect of individual properties. We give maximum dimensions within each room and these may include areas of fixtures and fittings including fitted furniture. These dimensions should not be used for carpet or flooring sizes, appliance spaces or items of furniture. All images, photographs and dimensions are not intended to be relied upon for, nor to form part of any contract unless specifically incorporated in writing into the contract. Living Room 4359mm x 3711mm 14’3” x 12’2” Kitchen 3711mm x 2764mm 12’2” x 9’1” Dining 3218mm x 2611mm 10’6” x 8’6” WC 1900mm x 1062mm 6’2” x 3’5”
38, 177, 198, 200, 240, 241, 243, 244, 331 & 333
Three bedroom home
The distinctive Dogwood benefits from a spacious open plan dual aspect living area that flows seamlessly into the kitchen / dining space, opening on to the rear garden through French doors. The ground floor also features a cloakroom. Upstairs is bedroom 1 with en suite, a further double and a single bedroom, as well as a family bathroom.
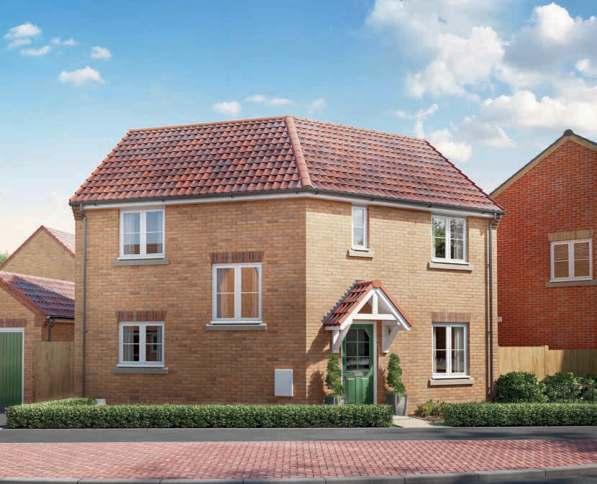
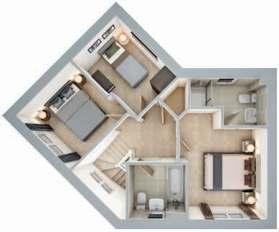
Bedroom 1 3200mm x 2747mm 10’5” x 9’0”
En suite 2693mm x 1673mm 8’8” x 5’5”
Bedroom 2 2675mm x 2662mm 8’8” x 8’7”
Bedroom 3 3012mm x 2198mm 9’9” x 7’2”
Bathroom 1970mm x 1700mm 6’5” x 5’6”

Living Room 4960mm x 2844mm 16’3” x 9’3”
Kitchen / Dining 4960mm x 2600mm 16’3” x 8’5”
WC 1685mm x 850mm 5’5” x 2’8”
All images used are for illustrative purpose only. Dimensions given are illustrative for this house type and individual properties may differ. Please check with your Sales Executives in respect of individual properties. We give maximum dimensions within each room and these may include areas of fixtures and fittings including fitted furniture. These dimensions should not be used for carpet or flooring sizes, appliance spaces or items of furniture. All images, photographs and dimensions are not intended to be relied upon for, nor to form part of any contract unless specifically incorporated in writing into the contract.
Three bedroom home
The double-fronted detached Blackthorn features an airy and spacious triple-aspect living room which opens on to the rear garden through French doors, and a separate kitchen / dining space, the ground floor also features a cloakroom. Upstairs are two double bedrooms, one with an en suite, a single bedroom and a family bathroom.

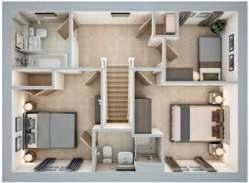
Bedroom 1 3583mm x 2797mm 11’7” x 9’2”
En suite 2339mm x 1439mm 7’7” x 4’7”
Bedroom 2 3103mm x 2563mm 10’2” x 8’4”
Bedroom 3 2504mm x 2444mm 8’2” x 8’0”
Bathroom 1997mm x 1963mm 6’5” x 6’4”
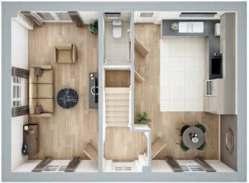
Living Room 5365mm x 3044mm 17’6” x 10’0”
Kitchen / Dining 5635mm x 3602mm 18’5” x 11’8”
WC 1812mm x 1003mm 5’9” x 3’3”
All images used are for illustrative purpose only. Dimensions given are illustrative for this house type and individual properties may differ. Please check with your Sales Executives in respect of individual properties. We give maximum dimensions within each room and these may include areas of fixtures and fittings including fitted furniture. These dimensions should not be used for carpet or flooring sizes, appliance spaces or items of furniture. All images, photographs and dimensions are not intended to be relied upon for, nor to form part of any contract unless specifically incorporated in writing into the contract.
HOMES 6, 8, 26, 27, 43, 52, 53, 66, 78, 79, 96, 119, 138, 146, 153, 155, 166 219, 223, 246, 269, 287 & 327
Three bedroom home
The detached Holly offers carefully balanced living space with both the living room and kitchen / dining room benefiting from a dual-aspect design. The ground floor also features a cloakroom. Upstairs is bedroom 1 with en suite, a further double and a single bedroom, as well as a family bathroom.
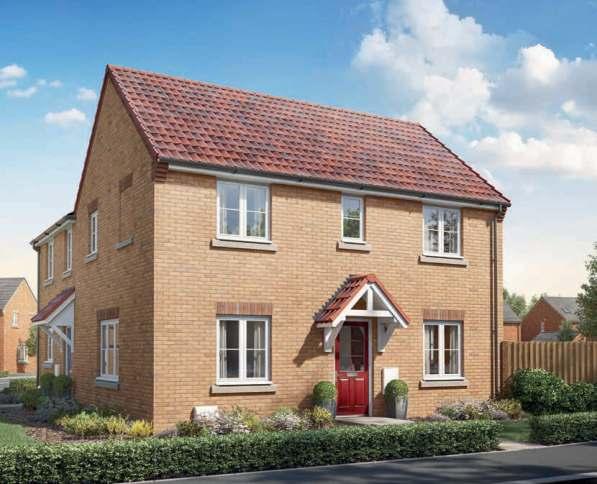
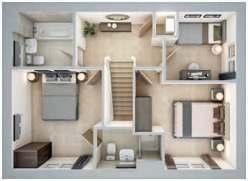
Bedroom 1 3850mm x 3150mm 12’6” x 10’3”
En suite 2000mm x 1670mm 6’6” x 5’5”
Bedroom 2 2620mm x 2610mm 8’7” x 8’6”
Bedroom 3 2730mm x 2100mm 9’0” x 6’9”
Bathroom 2760mm x 1780mm 9’0” x 5’8”
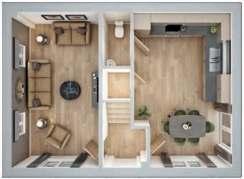
Living Room 5640mm x 3700mm 18’5” x 12’1”
Kitchen / Dining 5649mm x 3580mm 18’5” x 11’7”
WC 1960mm x 1010mm 6’4” x 3’3”
All images used are for illustrative purpose only. Dimensions given are illustrative for this house type and individual properties may differ. Please check with your Sales Executives in respect of individual properties. We give maximum dimensions within each room and these may include areas of fixtures and fittings including fitted furniture. These dimensions should not be used for carpet or flooring sizes, appliance spaces or items of furniture. All images, photographs and dimensions are not intended to be relied upon for, nor to form part of any contract unless specifically incorporated in writing into the contract.
HOMES 7, 42, 80, 120, 137, 147, 152, 247, 291, 292, 295, 296 & 328
Three bedroom home
The hallway of the Apple leads into a dual aspect open plan living / dining space which opens on to the rear garden through French doors. The ground floor also features a separate kitchen and a cloakroom. Upstairs are two double bedrooms, a single bedroom and a family bathroom.
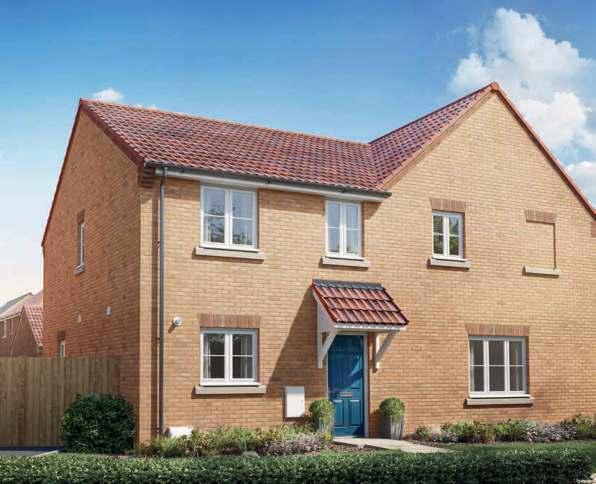

Bedroom 1 4580mm x 2570mm 15’0” x 8’4”
Bedroom 2 2870mm x 2620mm 9’4” x 8’6”
Bedroom 3 3340mm x 1860mm 11’0” x 6’1”
Bathroom 2470mm x 1380mm 8’1” x 4’5”
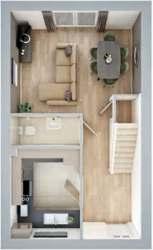
Living / Dining 4580mm x 3580mm 15’0” x 11’7”
3160mm x 2440mm 10’4” x 8’0”
2437mm x 1075mm 8’0” x 3’5”
All images used are for illustrative purpose only. Dimensions given are illustrative for this house type and individual properties may differ. Please check with your Sales Executives in respect of individual properties. We give maximum dimensions within each room and these may include areas of fixtures and fittings including fitted furniture. These dimensions should not be used for carpet or flooring sizes, appliance spaces or items of furniture. All images, photographs and dimensions are not intended to be relied upon for, nor to form part of any contract unless specifically incorporated in writing into the contract.
HOMES 12, 13, 14, 48, 49, 50, 51, 72, 73, 76, 77, 81, 82, 92, 93, 106, 107, 108, 109, 171, 172, 186, 187, 188, 195, 196, 203, 204, 205, 297, 298 & 299
Three bedroom home
The Crab Apple offers a comfortable living / dining space, opening up to the garden via French doors, and a separate kitchen. There is also a cloakroom to the ground floor. Upstairs are two double bedrooms, with bedroom 1 benefiting from an en suite, and a single bedroom. There is also a family bathroom.


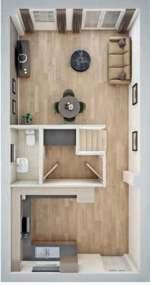
Bedroom 1 3330mm x 2790mm 10’9” x 9’1”
En suite 2440mm x 1710mm 8’0” x 5’6”
Bedroom 2 3170mm x 2450mm 10’4” x 8’0”
Bedroom 3 3170mm x 2050mm 10’4” x 6’7”
Bathroom 2700mm x 1700mm 8’9” x 5’6”
Living / Dining 4590mm x 4120mm 15’0” x 13’5”
Kitchen 4590mm x 3050mm 15’0” x 10’0” Utility 2210mm x 2030mm 7’2” x 6’7” WC 2034mm x 1007mm 6’7” x 3’3”
All images used are for illustrative purpose only. Dimensions given are illustrative for this house type and individual properties may differ. Please check with your Sales Executives in respect of individual properties. We give maximum dimensions within each room and these may include areas of fixtures and fittings including fitted furniture. These dimensions should not be used for carpet or flooring sizes, appliance spaces or items of furniture. All images, photographs and dimensions are not intended to be relied upon for, nor to form part of any contract unless specifically incorporated in writing into the contract.
HOMES 35, 36, 74, 75, 83, 84, 89, 90, 113, 114, 115, 116, 148, 149, 150, 151, 156, 157, 158, 251, 252, 253, 304 & 305
Three bedroom home
The semi-detached Eucalyptus offers contemporary living space set over three floors. The ground floor features a living / dining space that opens to the garden through French doors, and also a cloakroom. The first floor features two bedrooms, one being a double and a family bathroom, while a private bedroom suite occupies the entire second floor.

Bedroom 1 5359mm x 3641mm 17’6” x 11’9”
En suite 2534mm x 2228mm 8’3” x 7’3”

Bedroom 1
SECOND FLOOR
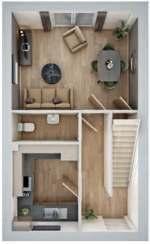
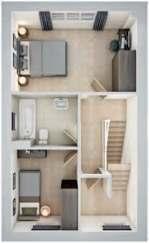
Bedroom 2
Bedroom 3
Living / Dining 4574mm x 3163mm 15’0” x 10’4”
Kitchen 2438mm x 1075mm 8’0” x 3’5”
WC 3584mm x 2434mm 11’8” x 8’0”
Bedroom 2 4574mm x 2920mm 15’0” x 9’6”
Bedroom 3 2977mm x 2438mm 9’8” x 8’0”
Bathroom 2438mm x 1925mm 8’0” x 6’3”
All images used are for illustrative purpose only. Dimensions given are illustrative for this house type and individual properties may differ. Please check with your Sales Executives in respect of individual properties. We give maximum dimensions within each room and these may include areas of fixtures and fittings including fitted furniture. These dimensions should not be used for carpet or flooring sizes, appliance spaces or items of furniture. All images, photographs and dimensions are not intended to be relied upon for, nor to form part of any contract unless specifically incorporated in writing into the contract.
5, 19, 20, 28, 29, 32, 54, 64, 65, 91, 110, 165, 169, 202, 209, 210, 224, 302 & 303
Four bedroom home
The detached Walnut Special features flowing yet beautifully delineated living space creating a separate living room leading on to a kitchen / dining / family area with French doors out to the rear garden. The ground floor also features a utility room, cloakroom and a study area off the hallway. Upstairs three of the four bedrooms are double, including bedroom 1 with en suite, and a family bathroom.
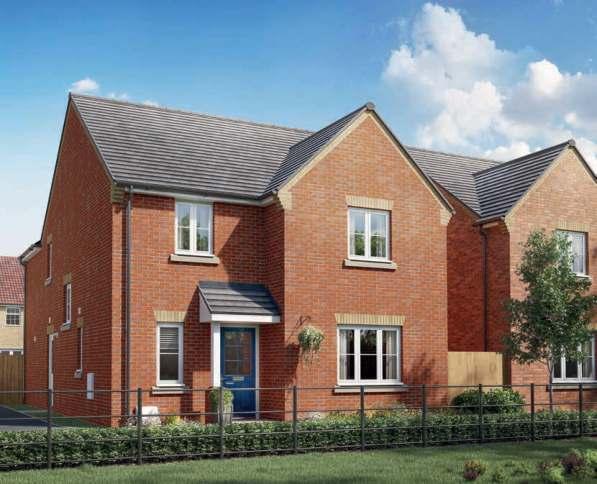


Bedroom 1 3768mm x 3696mm
En suite 2639mm x 1475mm 8’7” x 4’8”
Bedroom 2 3773mm x 2921mm
Bedroom 3 3385mm x 2949mm 11’1” x 9’7”
Bedroom 4 3375mm x 2717mm
Bathroom 2700mm x 1700mm 8’9” x 5’6”
Living Room 4986mm x 3768mm 16’3” x 12’4”
Family
x
Four bedroom home
The Mulberry’s distinctive layout offers living space that includes a separate living room, plus an extended kitchen / dining area running from the front to the rear of the house, finishing on a utility room with outside access. Upstairs are four bedrooms, three of which are double in size, with bedroom 1 boasting a fitted wardrobe and an en suite.
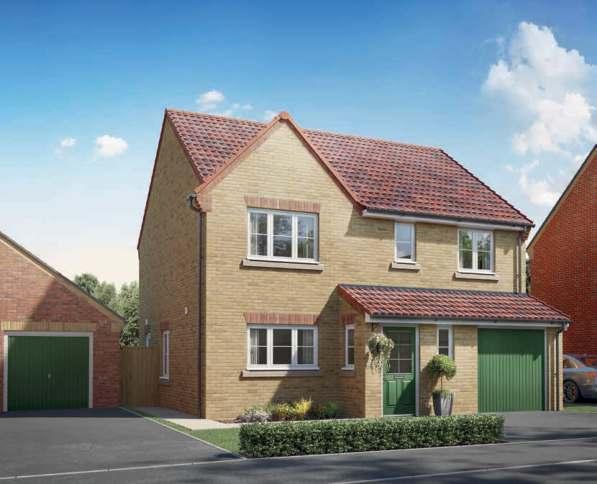

Bedroom 1 4365mm x 4312mm 14’3” x 14’1”
En suite 2964mm x 2344mm 9’7” x 7’7”
Bedroom 2 3432mm x 3313mm 11’3” x 10’9”
Bedroom 3 4718mm x 2647mm 15’5” x 8’7”
Bedroom 4 3079mm x 2528mm 10’1” x 8’3”
Bathroom 2373mm x 2093mm 7’8” x 6’9”

All images used are for illustrative purpose only. Dimensions given are illustrative for this house type and individual properties may differ. Please check with your Sales Executives in respect of individual properties. We give maximum dimensions within each room and these may include areas of fixtures and fittings including fitted furniture. These dimensions should not be used for carpet or flooring sizes, appliance spaces or items of furniture. All images, photographs and dimensions are not intended to be relied upon for, nor to form part of any contract unless specifically incorporated in writing into the contract. FIRST FLOOR GROUND
Living Room 4790mm x 3407mm 15’7” x 11’2”
Kitchen / Dining 6031mm x 2990mm 19’8” x 9’8”
Utility 2990mm x 1766mm 9’8” x 5’8” WC 1694mm x 900mm 5’6” x 3’0”
HOMES 3, 9, 22, 24, 25, 30, 34, 37, 40, 41, 45, 62, 69, 136, 170, 194, 199, 201, 208, 211, 212, 216, 217, 227, 245, 307, 318, 329, 332, 334, 335 & 350
Four bedroom home
The double-fronted detached Elm features a light-filled, double-aspect living room and kitchen / dining space which both open on to the rear garden through French doors. The ground floor also features a utility room and cloakroom. Upstairs are three double bedrooms, one with an en suite, a family bathroom and a fourth single bedroom that’s also perfect for use as a home office.
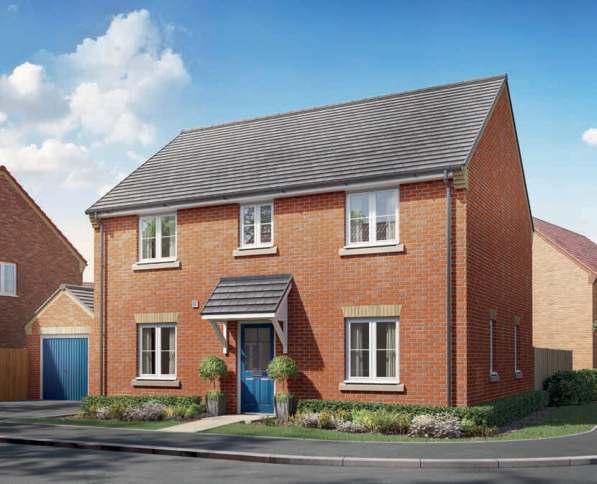
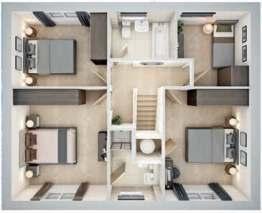
Bedroom 1 4066mm x 3468mm 13’3” x 11’4”
En suite 2549mm x 1926mm 8’4” x 6’3”
Bedroom 2 4064mm x 3104mm 13’3” x 10’2”
Bedroom 3 3468mm x 2718mm 11’4” x 8’9”
Bedroom 4 2721mm x 2659mm 8’9” x 8’7”
Bathroom 2370mm x 1700mm 7’8” x 5’6”
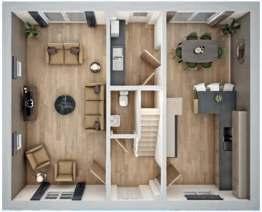
Living Room 6872mm x 3442mm 22’5” x 11’3”
Kitchen / Dining 6873mm x 3042mm 22’5” x 10’0”
Utility 2702mm x 1890mm 8’9” x 6’2” WC 1650mm x 1000mm 5’4” x 3’3”
All images used are for illustrative purpose only. Dimensions given are illustrative for this house type and individual properties may differ. Please check with your Sales Executives in respect of individual properties. We give maximum dimensions within each room and these may include areas of fixtures and fittings including fitted furniture. These dimensions should not be used for carpet or flooring sizes, appliance spaces or items of furniture. All images, photographs and dimensions are not intended to be relied upon for, nor to form part of any contract unless specifically incorporated in writing into the contract.
Four bedroom home
The spacious detached Willow offers an impressive use of space. Downstairs is a separate kitchen with breakfast area and an open plan living / dining room, with French doors opening up to the garden. There is also a cloakroom and utility room, which can be accessed through the single garage. Upstairs are three double bedrooms and a single bedroom. Bedroom 1 benefits from an en suite.



HOMES 1, 2, 15, 16, 17, 59, 60, 61, 70, 71, 104, 105, 159, 160, 161, 162, 163, 178, 179, 182, 183, 189, 190, 191, 220, 221, 222, 248, 249, 250, 258, 259, 260, 261, 271, 272, 283, 284, 310, 311, 312, 341, 342, 343, 344, 345, 348 & 349
Four bedroom home
The Cyprus offers flexible living over three storeys. The ground floor features a living / dining area opening onto the garden via French doors, with separate kitchen, plus a utility and cloakroom. The first floor features bedroom 1 with dressing room and en suite, bedroom 2 and a family bathroom. The second floor features two further bedrooms, one with an en suite.
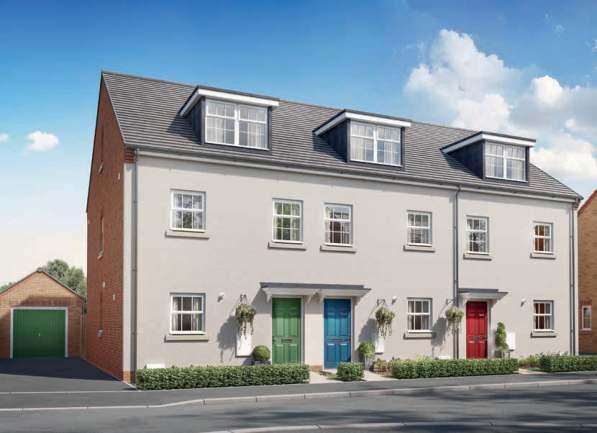
4
Bedroom 3 4595mm x 3611mm 15’1” x 11’8”
En suite 1705mm x 971mm 5’6” x 3’2”
Bedroom 4 4595mm x 2821mm 15’1” x 9’2”

3

/ Dining
1
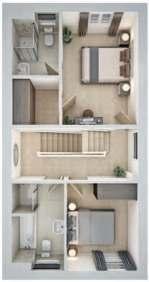
2
Living / Dining 4595mm x 4089mm 15’1” x 13’4”
Kitchen 3311mm x 3057mm 10’9” x 10’0”
Utility 2208mm x 2034mm 7’2” x 6’7”
WC 2034mm x 1015mm 6’7” x 3’3”
Bedroom 1 4089mm x 2791mm 13’4” x 9’2”
Dressing 1716mm x 1699mm 5’6” x 5’6”
En suite 2302mm x 1716mm 7’5” x 5’6”
Bedroom 2 2603mm x 2302mm 8’5” x 7’5”
Bathroom 3179mm x 1904mm 10’4” x 6’2”
All images used are for illustrative purpose only. Dimensions given are illustrative for this house type and individual properties may differ. Please check with your Sales Executives in respect of individual properties. We give maximum dimensions within each room and these may include areas of fixtures and fittings including fitted furniture. These dimensions should not be used for carpet or flooring sizes, appliance spaces or items of furniture. All images, photographs and dimensions are not intended to be relied upon for, nor to form part of any contract unless specifically incorporated in writing into the contract.
175, 176, 256, 257, 262, 263, 285, 286, 293, 294, 339 & 340
Four bedroom home
The semi-detached Poplar offers contemporary living space set over three floors. The ground floor features a separate dining / family area, leading on to the kitchen. There is also a cloakroom to the ground floor. The first floor consists of the living room, shower room and a double bedroom. Three further bedrooms, two of which are doubles, and the family bathroom can be found on the second floor.
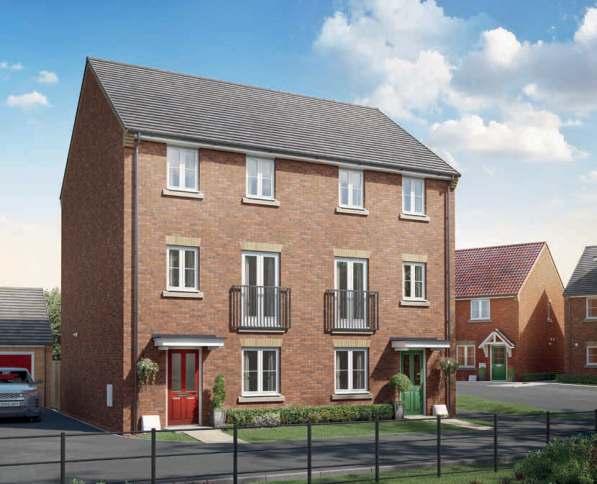
Bedroom 2 4778mm x 2675mm 15’7” x 8’8”
Bedroom 3 3020mm x 2675mm 9’9” x 8’8”
Bedroom 4 2853mm x 2093mm 9’4” x 6’9”
Bathroom 2093mm x 1918mm 6’9” x 6’3”


Dining / Family 4855mm x 2762mm 15’9” x 9’1”
Kitchen / Utility 5123mm x 2717mm 16’8” x 8’9” WC 1693mm x 1000mm 5’6” x 3’3”

Living Room 4855mm x 3765mm 15’9” x 12’3”
Bedroom 1 4033mm x 2745mm 13’2” x 9’0”
Shower room 2023mm x 1918mm 6’6” x 6’3”
All images used are for illustrative purpose only. Dimensions given are illustrative for this house type and individual properties may differ. Please check with your Sales Executives in respect of individual properties. We give maximum dimensions within each room and these may include areas of fixtures and fittings including fitted furniture. These dimensions should not be used for carpet or flooring sizes, appliance spaces or items of furniture. All images, photographs and dimensions are not intended to be relied upon for, nor to form part of any contract unless specifically incorporated in writing into the contract.
33, 55, 164, 197, 213, 313, 314 & 330
Five bedroom home
The detached Oak’s distinctive design allows spacious accommodation throughout. Downstairs features a separate living room, and an expansive dining / family area flowing into the kitchen. There are two cloakrooms and a utility room. Upstairs features three double bedrooms, two of which have en suites and built-in wardrobes. There are also two single bedrooms, one of which could be used for a study.
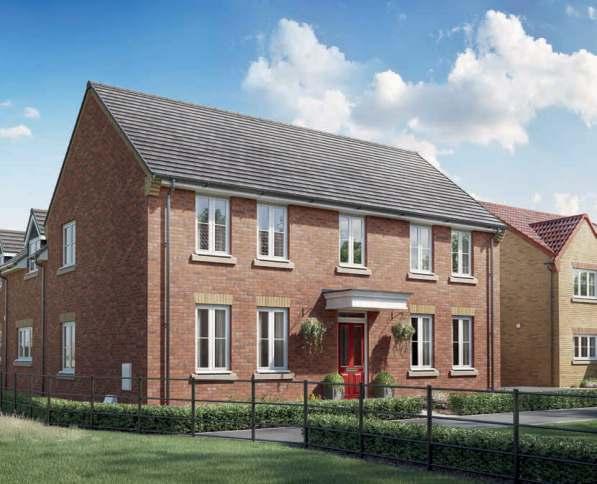
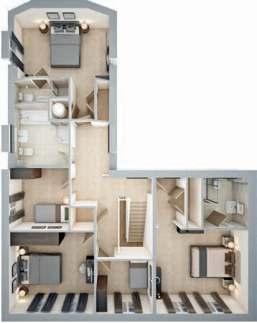


Bedroom 1 4032mm x 3663mm 13’2” x 12’0”
En suite 1 2205mm x 1963mm 7’2” x 6’4”
Bedroom 2 4380mm x 2963mm 14’3” x 9’7”
En suite 2 2600mm x 1025mm 8’5” x 3’4”
Bedroom 3 3713mm x 3563mm 12’2” x 11’7”
Bedroom 4 2721mm x 2600mm 8’9” x 8’5”
Bedroom 5 2482mm x 2307mm 8’1” x 7’6”
Bathroom 2695mm x 2600mm 8’8” x 8’5”
Living Room 5955mm x 4032mm 19’5” x 13’2”
Dining / Family 6372mm x 3843mm 20’9” x 12’6”
Kitchen 4396mm x 4380mm 14’4” x 14’4”
Utility 2350mm x 2317mm 7’7” x 7’6” WC 1 1753mm x 956mm 5’7” x 3’1” WC 2 1950mm x 980mm 6’4” x 3’2”
All images used are for illustrative purpose only. Dimensions given are illustrative for this house type and individual properties may differ. Please check with your Sales Executives in respect of individual properties. We give maximum dimensions within each room and these may include areas of fixtures and fittings including fitted furniture. These dimensions should not be used for carpet or flooring sizes, appliance spaces or items of furniture. All images, photographs and dimensions are not intended to be relied upon for, nor to form part of any contract unless specifically incorporated in writing into the contract.
Five bedroom home
The detached Wellingtonia’s distinctive and impressive L-shaped design includes spacious accommodation throughout. Downstairs features a separate living room and expansive kitchen / dining / family area that leads on to the rear garden through French doors. There’s also a utility room, cloakroom, study and an integral double garage. Upstairs is the main bedroom suite which includes a separate dressing room and en suite with bath, plus four further bedrooms, two of which are double and one with en suite – and a family bathroom.


Bedroom 1 6003mm x 4970mm 19’7” x 16’3”
Dressing 2825mm x 2073mm 9’3” x 6’8”
En suite 1 2825mm x 2579mm 9’3” x 8’5”
Bedroom 2 3679mm x 3666mm
x 12’0”
En suite 2 2416mm x 1825mm 7’9” x 6’0”
Bedroom 3 3799mm x 3679mm
x 12’1”
Bedroom 4 3679mm x 2575mm 12’1” x 8’4”
Bedroom 5 3666mm x 2349mm 12’0” x 7’7”
Bathroom 2804mm x 2349mm 9’2” x 7’7”
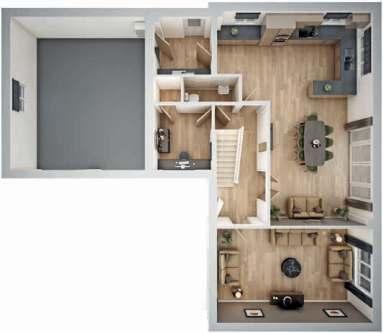
Kitchen / Family / Dining 8374mm x 6155mm
x 20’2” Living Room 6115mm x 3666mm
x 12’0” Study 2574mm x 2304mm 8’4” x 7’6”
2304mm x 2276mm 7’6” x 7’5”
2175mm x 977mm 7’1” x 3’2”
Five bedroom home
The detached, double fronted Cedar features a light filled, double aspect living room and kitchen / dining space which both open up to the rear garden through French doors. The ground floor also features a cloakroom and utility room which can be accessed from the outside. Upstairs there are three double bedrooms, one with en suite, a family bathroom and two single bedrooms, one of which could be used as a home office.
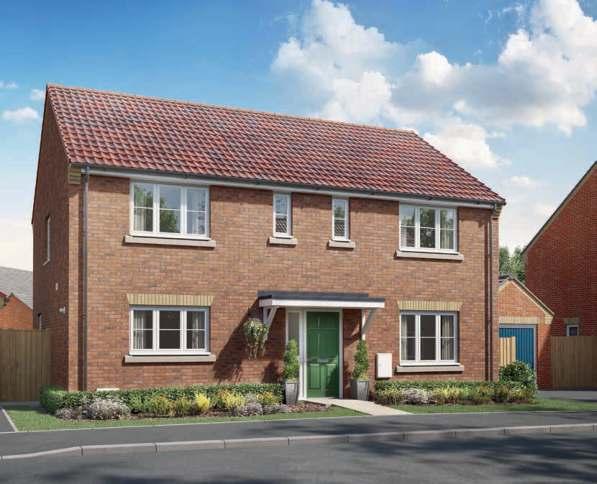
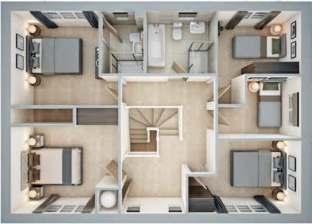
Bedroom 1 3974mm x 3063mm
En suite 2195mm x 1481mm
Bedroom 2 3750mm x 3700mm
Bedroom 3 3934mm x 2553mm
Bedroom 4 2871mm x 2195mm
Bedroom 5 2903mm x 2175mm
Bathroom 2457mm x 2195mm
x 12’1”

Living Room 7098mm x 3700mm 23’3” x 12’1”
Kitchen / Dining 7098mm x 4385mm
x
All images used are for illustrative purpose only. Dimensions given are illustrative for this house type and individual properties may differ. Please check with your Sales Executives in respect of individual properties. We give maximum dimensions within each room and these may include areas of fixtures and fittings including fitted furniture. These dimensions should not be used for carpet or flooring sizes, appliance spaces or items of furniture. All images, photographs and dimensions are not intended to be relied upon for, nor to form part of any contract unless specifically incorporated in writing into the contract.
Five bedroom home
The spacious double-fronted detached Ash offers impressive looks and space. Downstairs, both opening on to the rear garden through French doors are a large separate double-aspect living room and a separate kitchen / dining / family space. This floor also features a utility room, cloakroom and a useful study. The first floor features 5 bedrooms, four of them double, two with en suites - and a family bathroom.

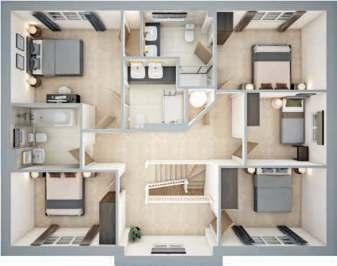
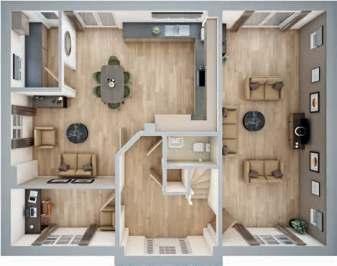
Bedroom 1 3845mm x 3228mm
En suite 1 2463mm x 2172mm
x
x 7’1” Bedroom 2 3831mm x 2760mm
suite 2 2640mm x 2510mm
x
/ Dining 5465mm x 4227mm
x 9’0”
All images used are for illustrative purpose only. Dimensions given are illustrative for this house type and individual properties may differ. Please check with your Sales Executives in respect of individual properties. We give maximum dimensions within each room and these may include areas of fixtures and fittings including fitted furniture. These dimensions should not be used for carpet or flooring sizes, appliance spaces or items of furniture. All images, photographs and dimensions are not intended to be relied upon for, nor to form part of any contract unless specifically incorporated in writing into the contract.
Synonymous with the quality of design and craftsmanship associated with all Allison Homes developments, all the houses at Kings Meadow benefit from a high standard specification.
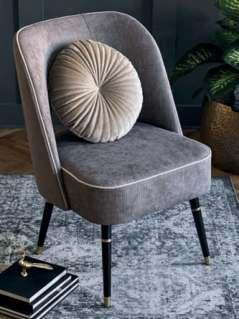
This includes contemporary kitchens with glass splashbacks and integrated stainless steel electric ovens (single or double according to individual homes), gas hobs and chimney-style extractors.
In all houses, the bathrooms and en suites feature white sanitaryware and heated towel rails, with en suites benefiting from full height tiling to the shower area. To help reduce energy bills, all homes feature an energy efficient boiler and thermostatic radiator valves to all habitable rooms, with white low energy LEDs to the kitchen, bathroom, en suite and cloakroom (where applicable).


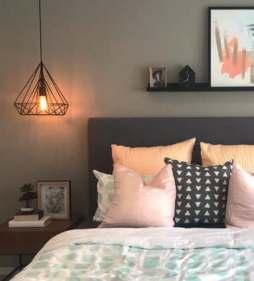

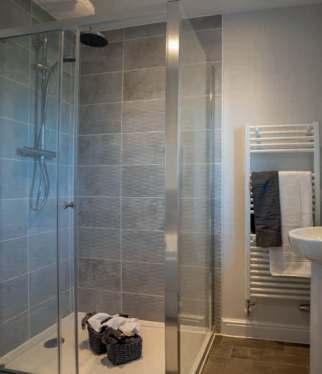
Each home at Kings Meadow has been designed to maximise light and space and, according to plot, comes equipped with a full range of integrated appliances in the kitchen and sleek bathrooms and en suites, ensuring these are homes for contemporary living in every way.
We aim to make choosing, buying, and moving to your Allison home as stress-free as possible, to deliver exemplary customer service, and keep you fully informed right through your home buying experience.



After completing a pre-reservation form you sign a reservation agreement. Depending on the stage of construction you can choose to enhance your home from our ‘JUST FOR YOU’ range.
An appointment is made to meet your dedicated site manager who can answer questions on progress along the way. We also provide you with a main point of contact within our team.
You’ll receive an estimated completion date as well as regular updates, and while factors like weather can affect the build progress of your new Allison home, we’ll always make every effort to meet our deadlines.
Before moving in you’ll be invited to attend your new home demonstration. Don’t miss this invaluable opportunity to familiarise yourself, from where everything is located to how it works.
After moving in there is a ‘14 Day Settling In’ review where any issues that need sorting out are agreed
Our dedicated Aftercare service team deal with any warranty aspects for two-years – in an emergency there’s a dedicated telephone number in your handover pack
On the 1st anniversary of owning your home, we make contact with you to ensure that you are enjoying your new home in every way
TO KNOW...

Your home is covered by a 10-year warranty from the NHBC, just one of the many benefits of a brand-new home.
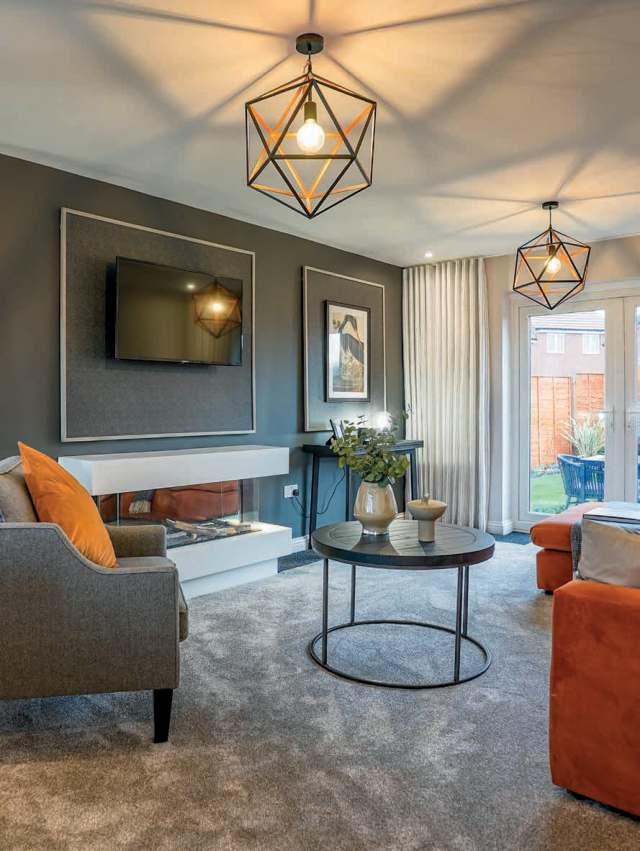
We know we are not just building houses; we are creating the most important spaces in people’s lives and the places customers will love to live now and throughout the years ahead.

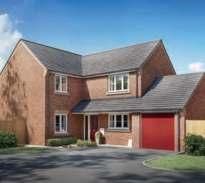

We have never expected more from our home than we do today, from its energy-efficiency and environmental impact, to the different roles it is asked to play in our life. What has remained constant however is the central importance of our home, a place where we re-energise and unwind, increasingly work in - and where families grow. So, at Allison Homes we know we are not just building houses; we are creating the most important spaces in people’s lives and the places customers will love to live now and throughout the years ahead.
That’s why we ensure an Allison home is something exceptional. Our breadth of experience meets a forward-thinking outlook, and we listen to customer feedback and benefit from the insight and passion for homes of our 200 strong team. Then we design and build the best homes we can for modern, evolving lifestyles. We look at the familiar in a new light too, from redrawing kitchen designs for flexibility to work from home, to transforming underused space like garages for multi-use whether it’s for storage, an office or a gym. And we always ensure living areas are a balance between that all-important family space and private space for everyone.
Once you have chosen your home, we understand delivering it on time and to the highest quality matters. Which is why, from site managers to suppliers, we work only with those who share our values of commitment and pride in the job. These relationships with everyone involved in your home are the most important things we build – and the foundations of a home that, inside and out, you can be as proud of as we are.
At Kings Meadow you can enjoy excellent transport links, including local bus services into Newark if you don’t wish to use the car. Newark Northgate station on the East Coast Main Line offers services to Grantham and Retford as well as fast trains into London King’s Cross in under 90 minutes, while Newark Castle station’s East Midlands Railway services run to Nottingham in 21 minutes, to Leicester in 73 minutes and on to the east coast.
By road, the A1 is easily accessed nearby with the A46 and A17 intersecting at Newark for travel across the region, while Doncaster Sheffield Airport with destinations from Florida and Tenerife to Antalya and Alicante is around 42 minutes’ drive.

