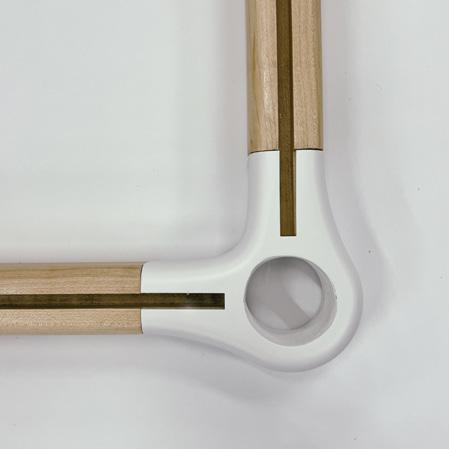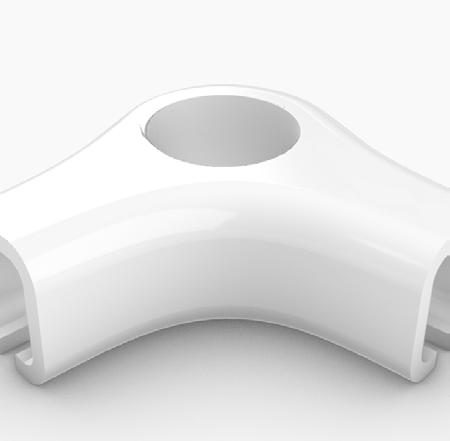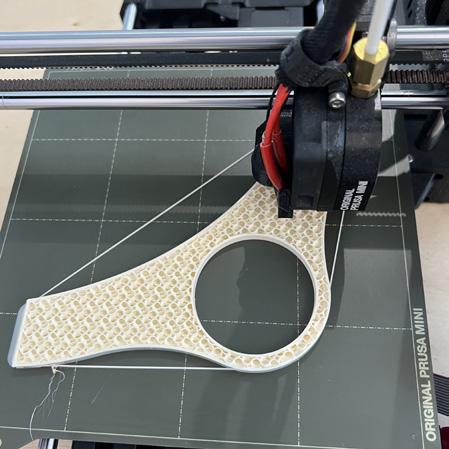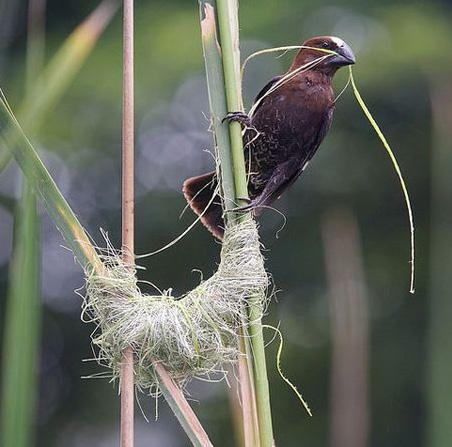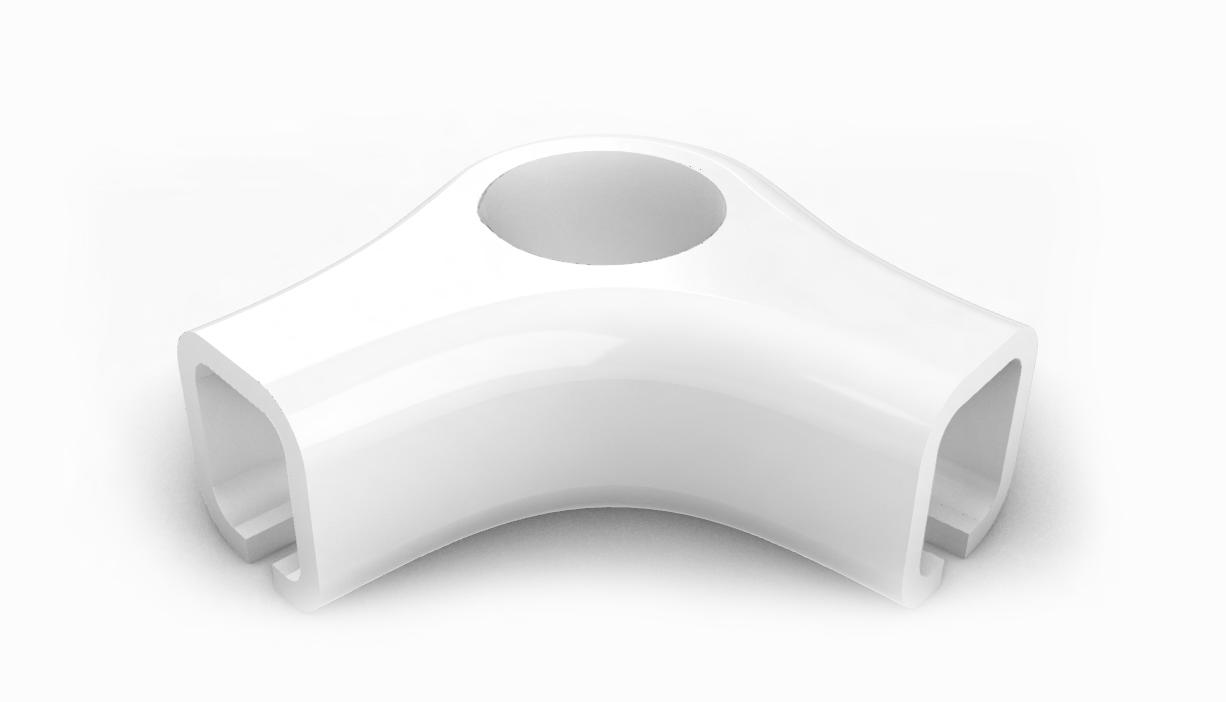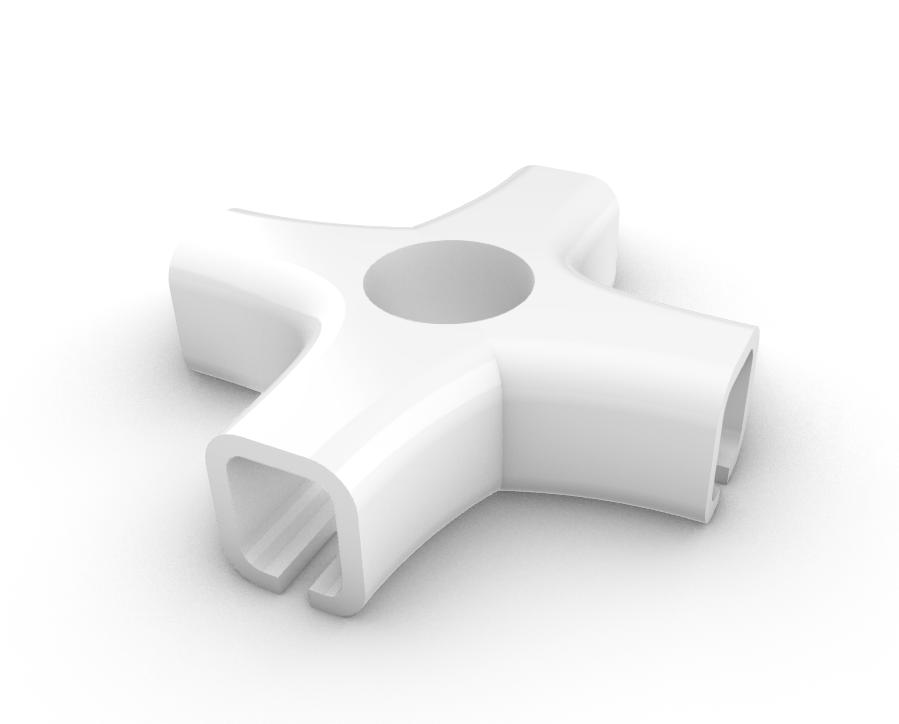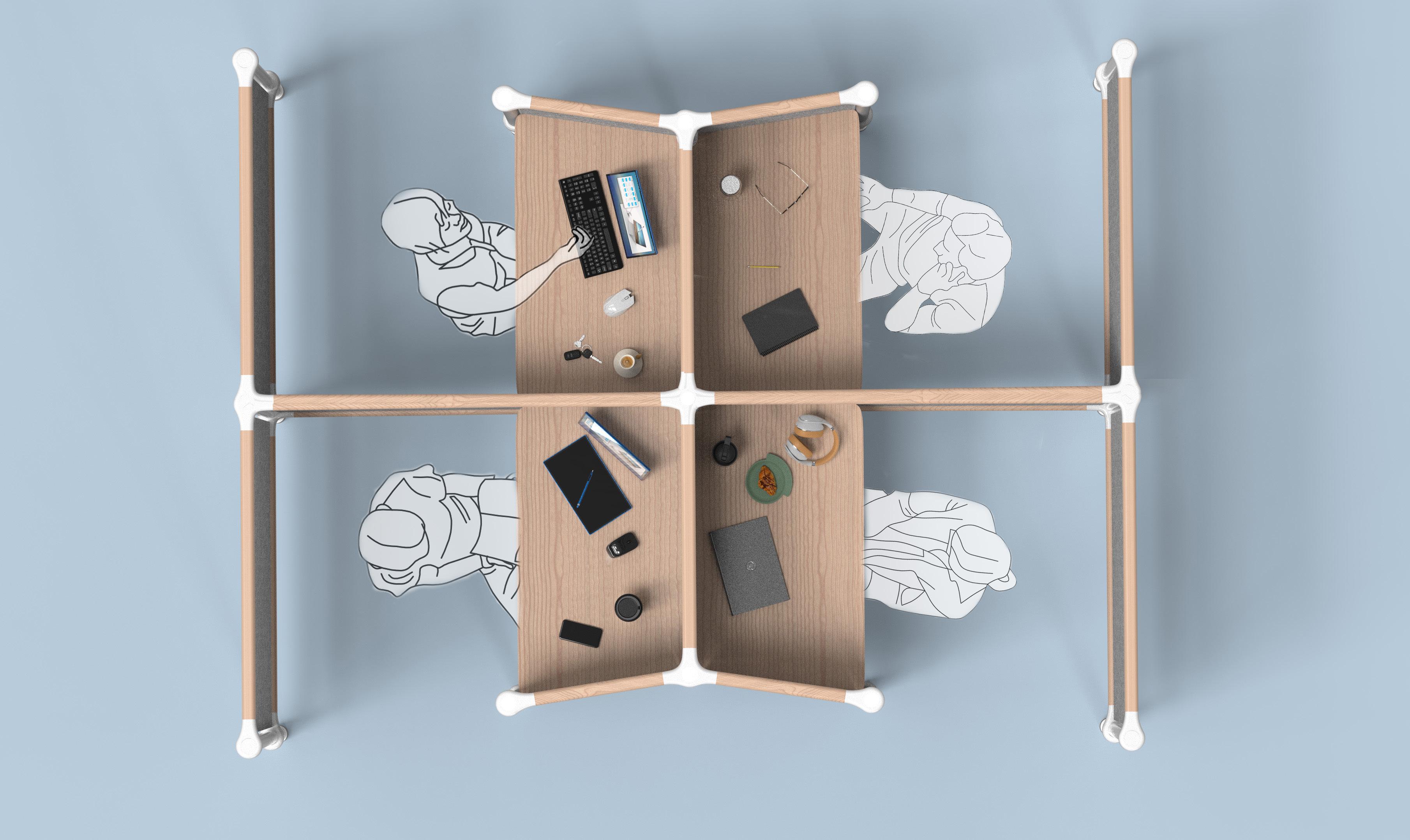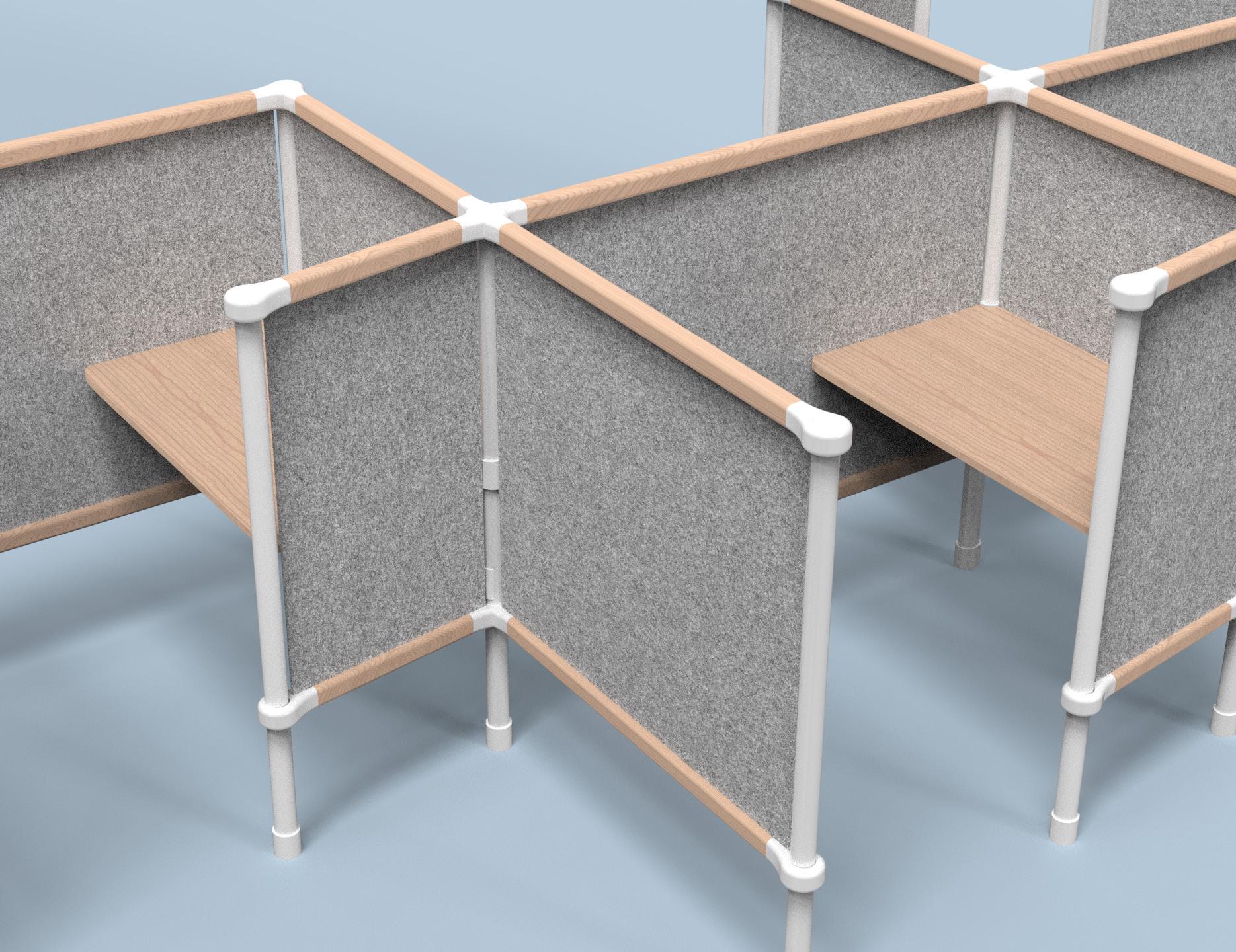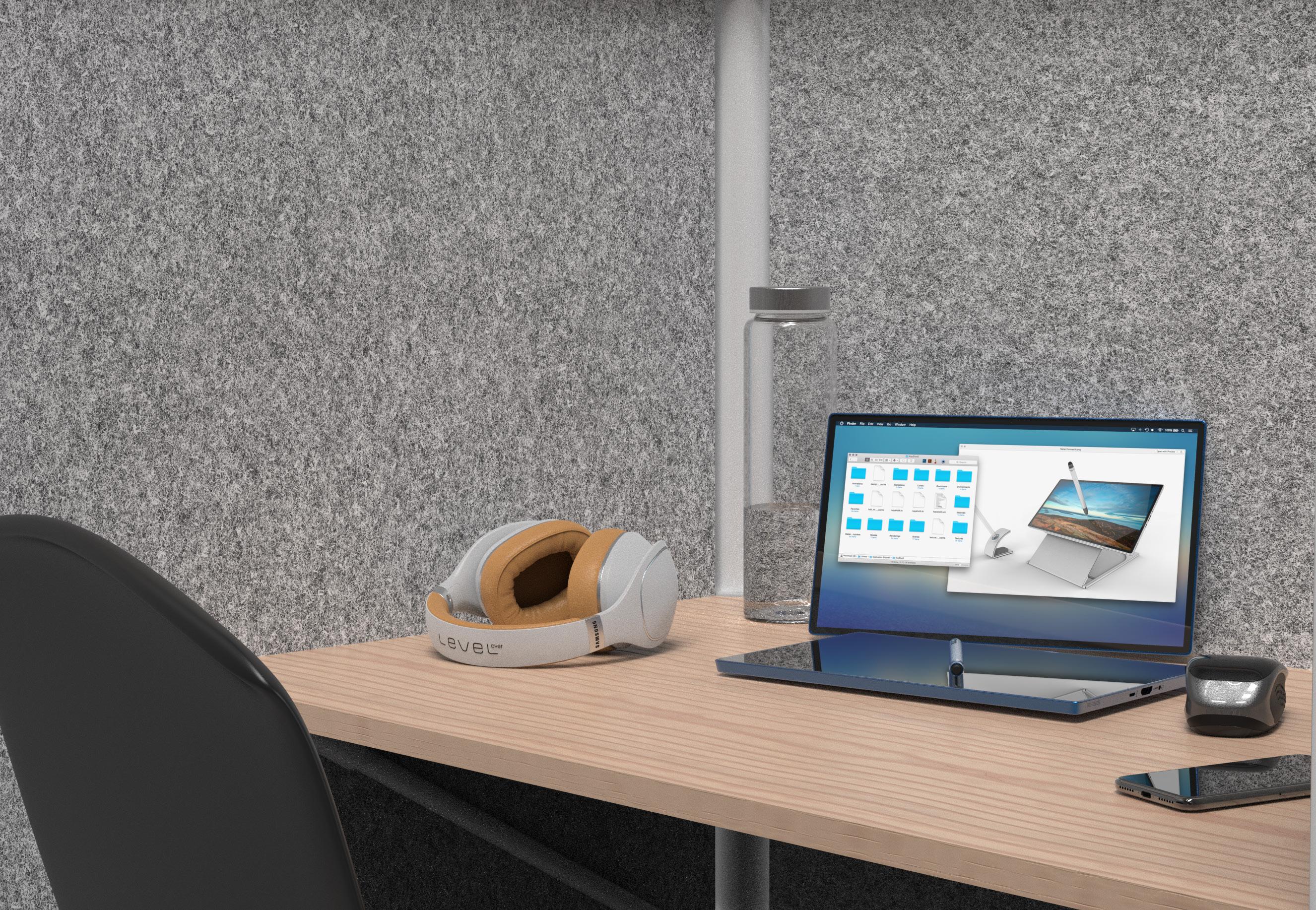PORT OLIO
ALEXANDREA GALES
INTERIOR ARCHITECTURE & PRODUCT DESIGN


INTERIOR ARCHITECTURE & PRODUCT DESIGN

AESTHETE DESIGN GROUP
FURNITURE DESIGN
FURNITURE DESIGN
FURNITURE DESIGN
PRODUCT DESIGN

Conoa da Picada, nestled in Rockland, Maine, serves as a space dedicated to traditional wooden boat building and youth sailing program. Designed to celebrate and preserve the rich maritime heritage of the region, this unique facility captures the essence of craftsmanship and seafaring traditions. The architecture seamlessly blends modern elements with a nod to the past, creating a harmonious fusion of old and new. The structure exudes a sense of timeless elegance, with its graceful lines and weathered wood facade evoking a sense of nostalgia. Its interior provides a welcoming environment for boat building enthusiasts, where the mastery of traditional techniques continues.
Interdisciplinary Group Studio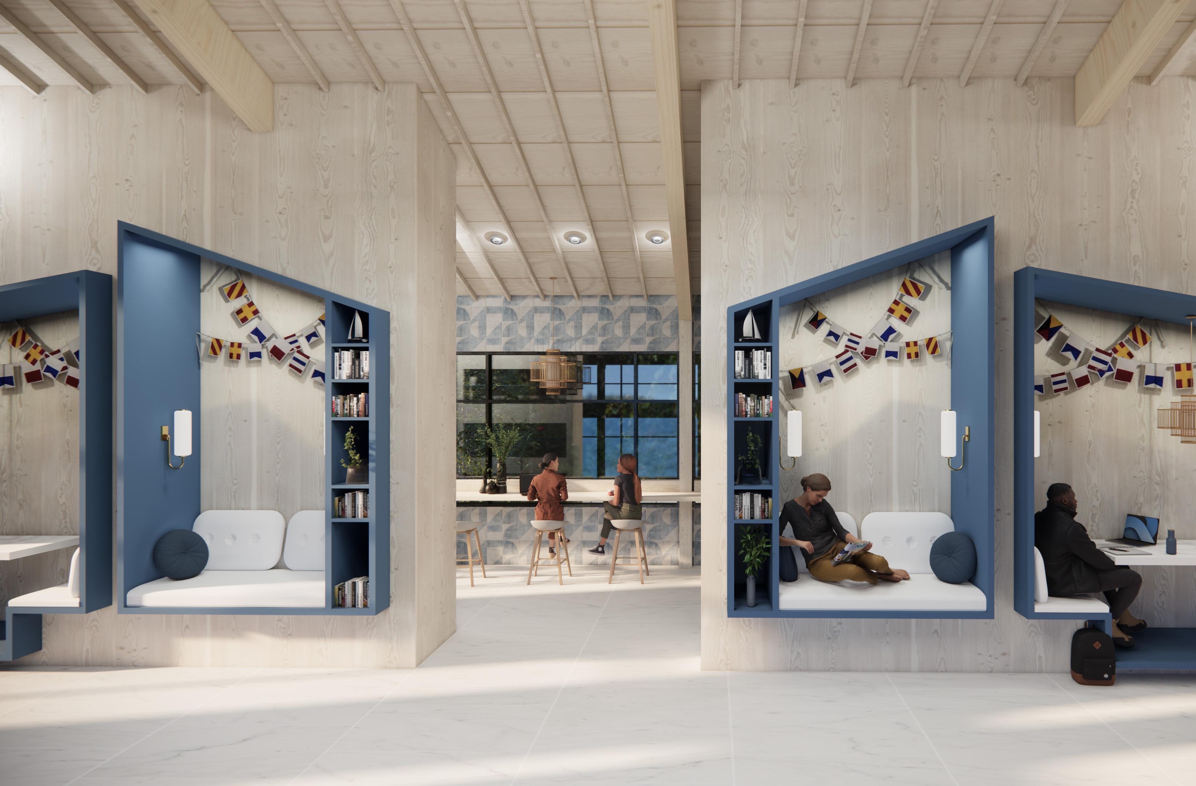
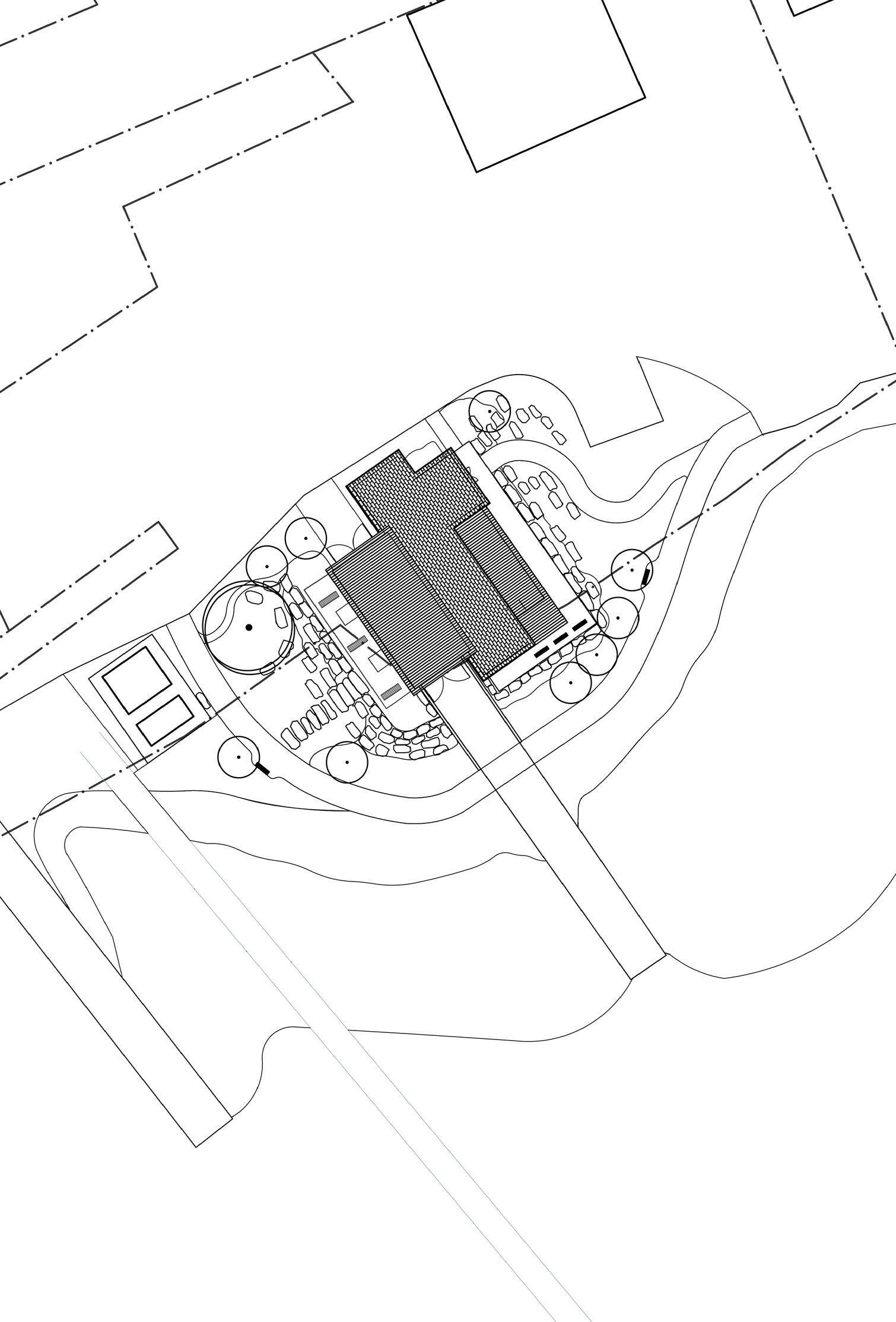

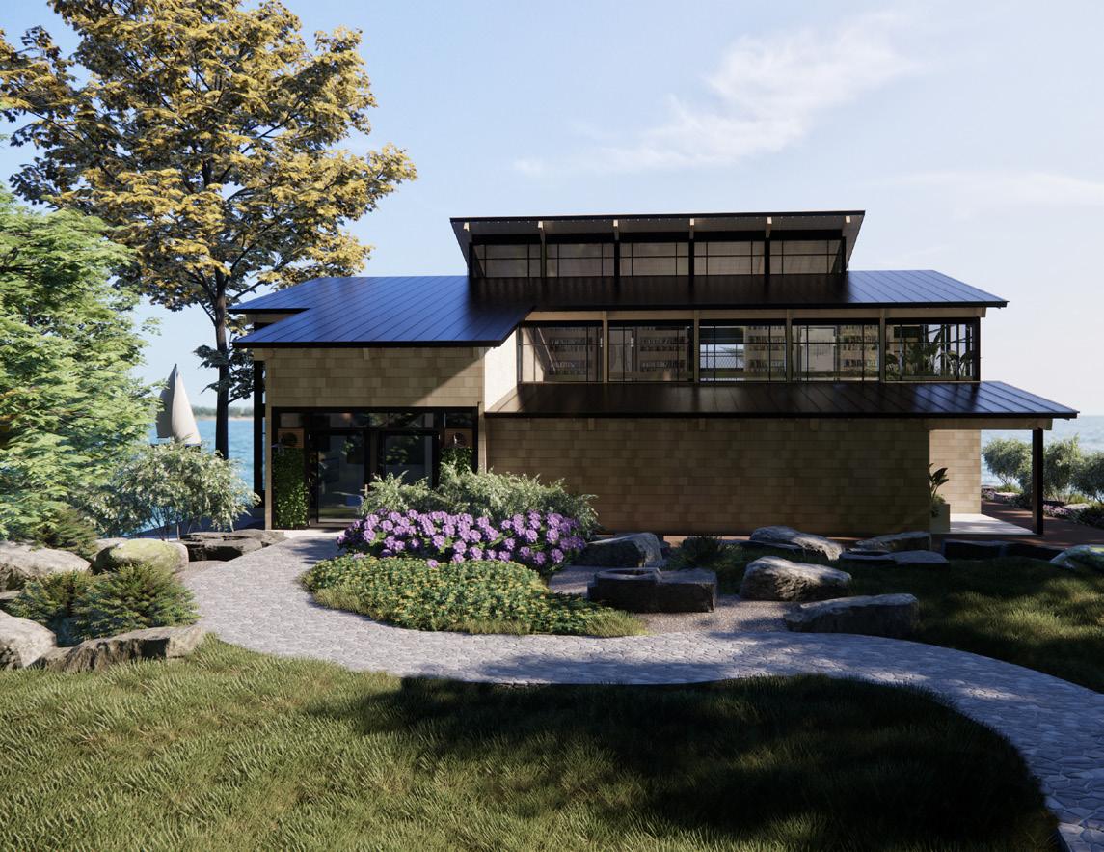
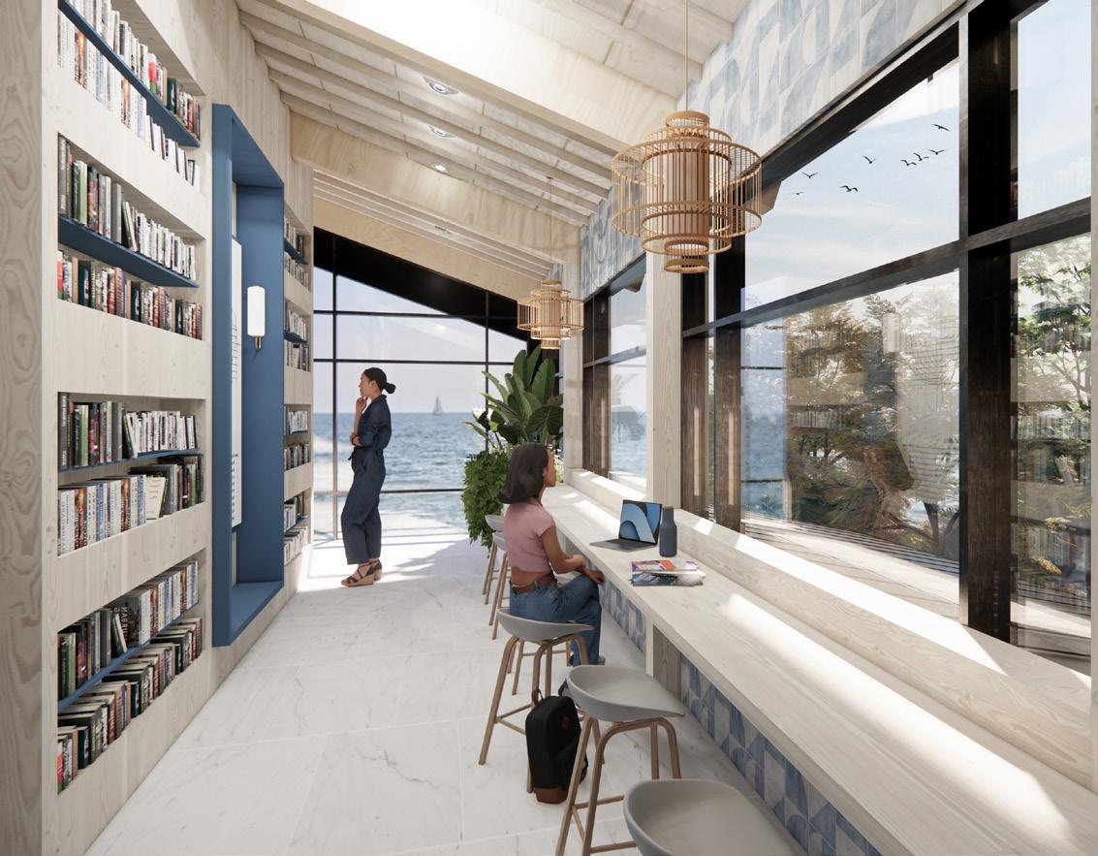
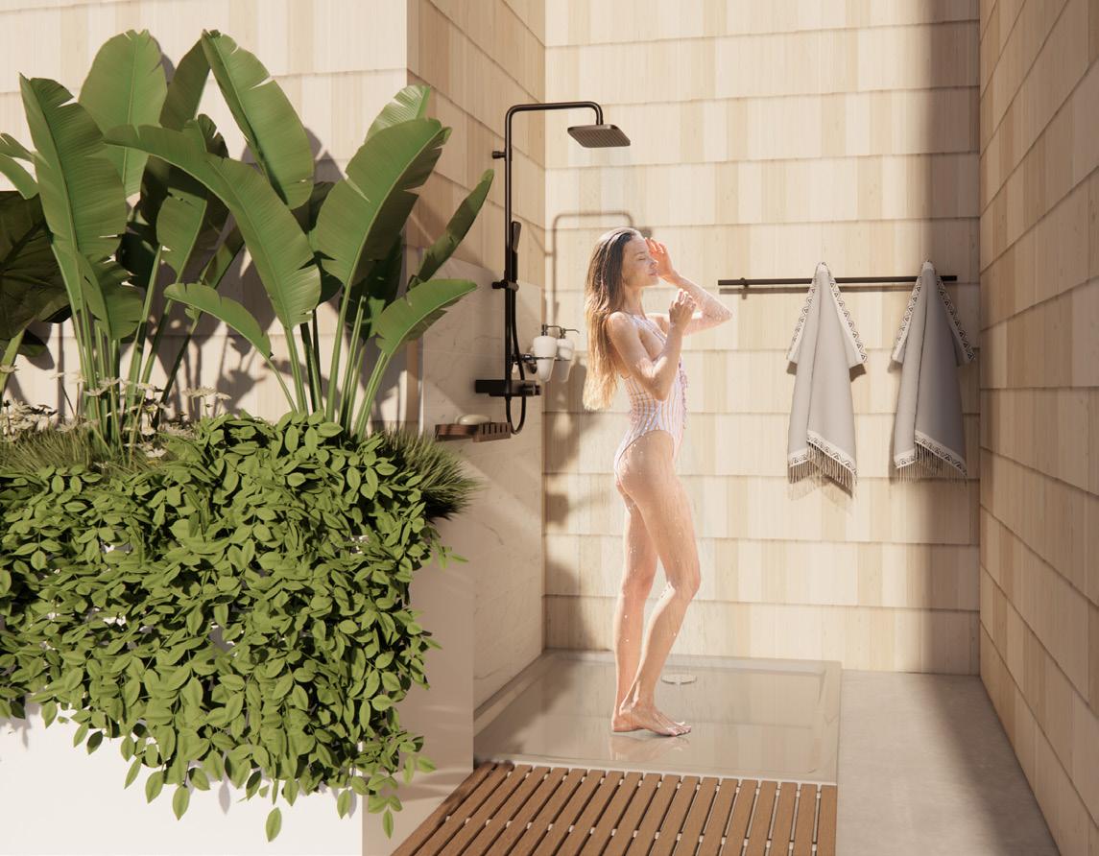
SOUTH ELEVATION
NORTH EAST ELEVATION
Collaboration - Ben Yerich
WALL SECTION INSIDE
MAIN WORKERS SPACE
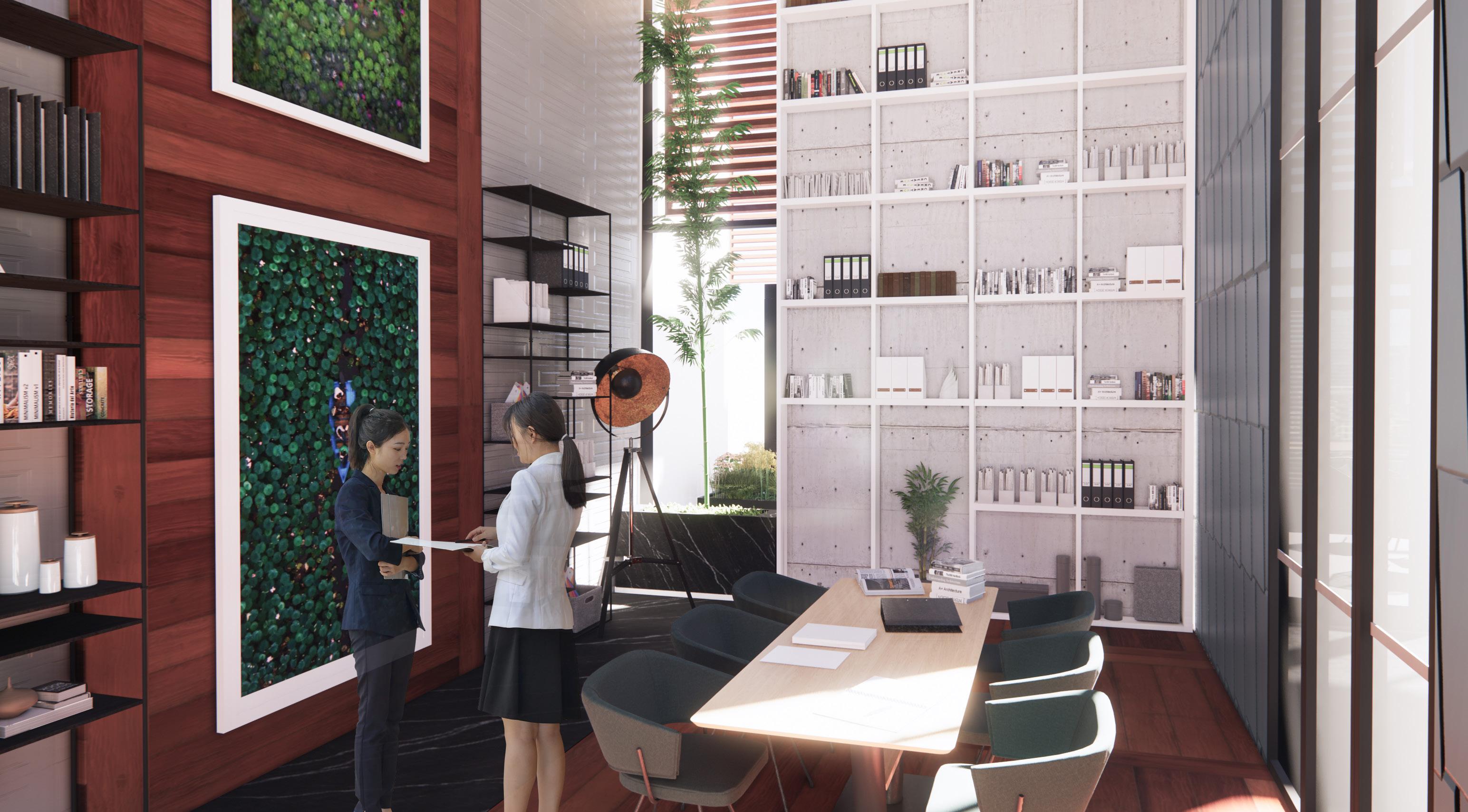
ADG is a project based on the interior workings of office design. ADG is set as an internationally renowned design firm based in Los Angeles, California, and is a testament to the power of architectural innovation and artistic vision. Nestled amidst the vibrant cityscape, the firm’s headquarters exemplifies its commitment to creativity and contemporary design. The architectural language of the building reflects a harmonious blend of modernism and urban sophistication. Clean lines, sleek glass facades, and strategically placed green spaces create a seamless integration with the surrounding environment. The interior spaces are meticulously curated, providing a captivating backdrop for the firm’s theoretical team of talented designers to collaborate and bring their imaginative concepts to life.

The company’s location enables them to stay attuned to the aspirations of the local community, allowing them to tailor their engagement efforts to address specific concerns and contribute positively to the surrounding area. By being a visible and accessible presence in the community, this creates opportunities for collaboration, partnership, and shared progress.

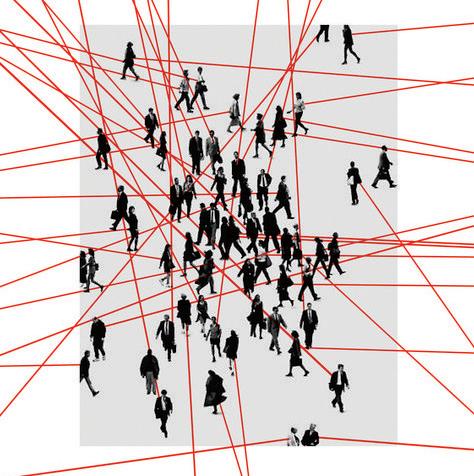
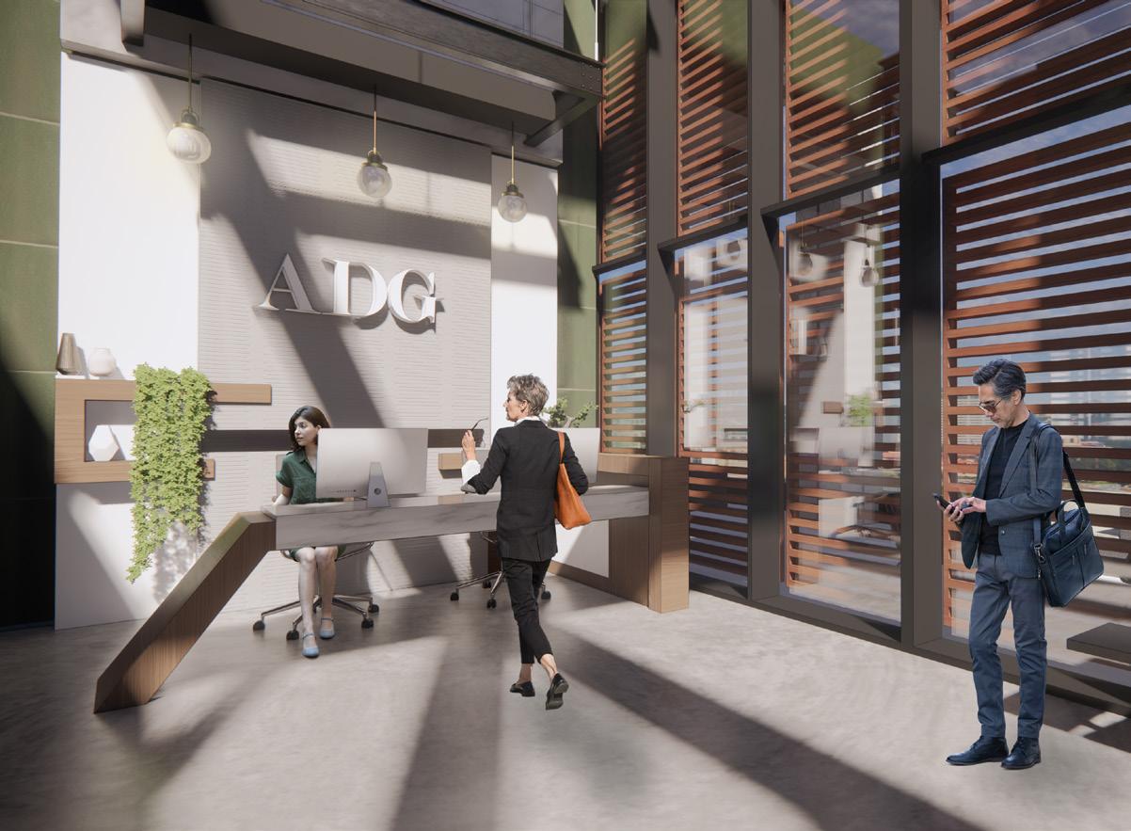
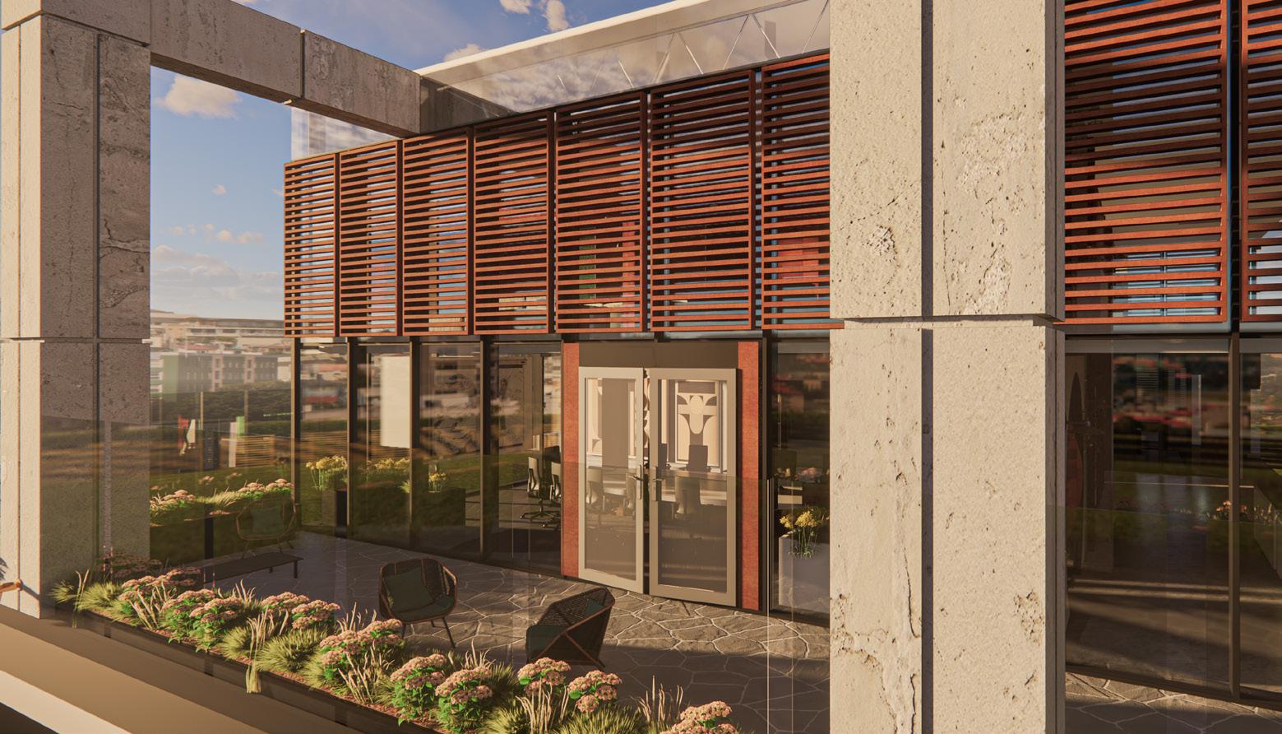
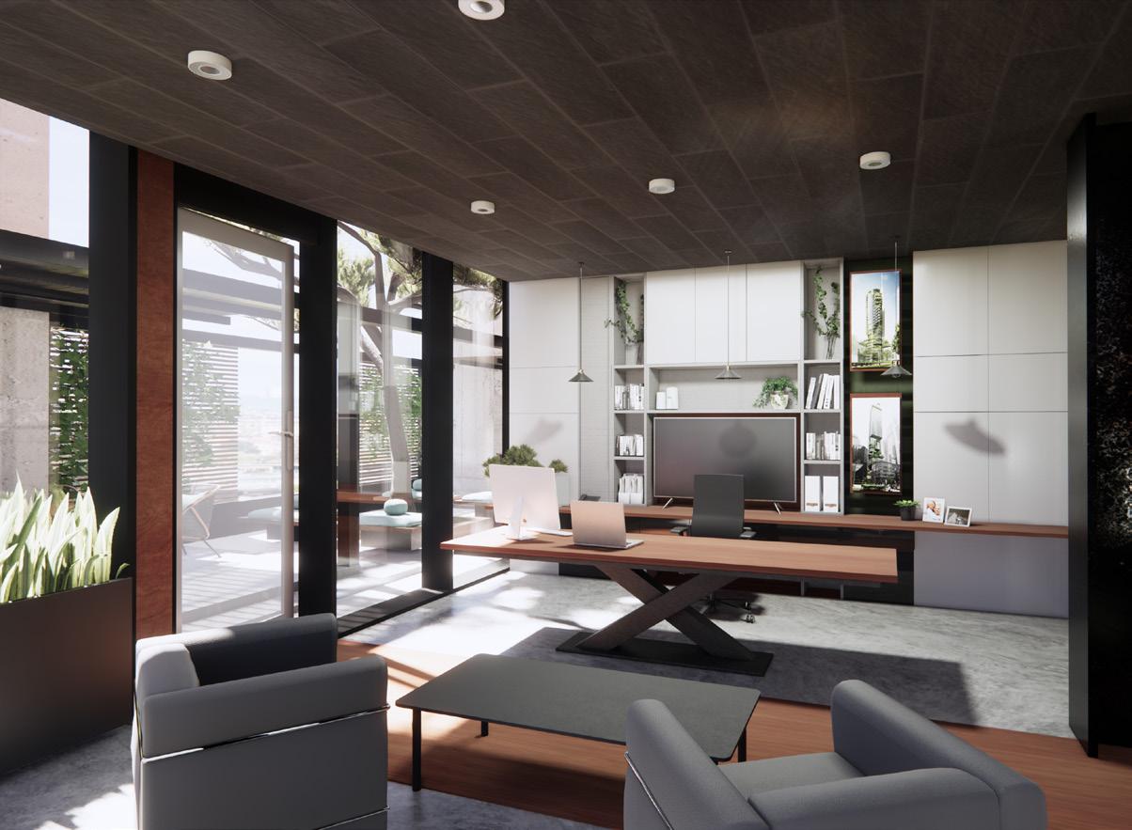

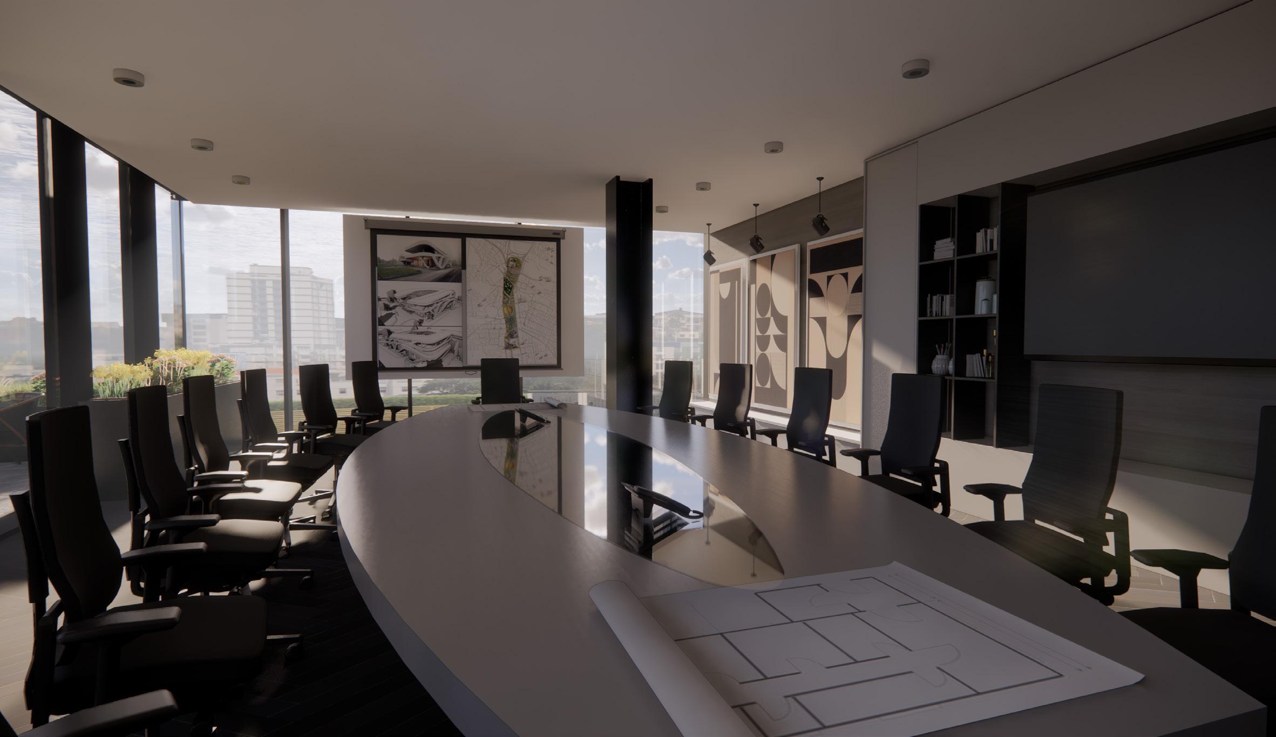

Coffee brings people together. It is not just drinking coffee, it is the act of people gathering to converse and socialize. Centralized is a coffee shop that values these concepts. The interior space and form of the design concept draw inspiration from the curvilinear anatomy of a coffee bean, creating a visually captivating and cohesive environment. The fluid contours and organic shapes of the coffee bean are reflected in the architectural elements, such as the curved wall formation and spatial transitions. These design features emulate the sensual and inviting nature of the coffee bean, evoking a sense of comfort and warmth within the space.
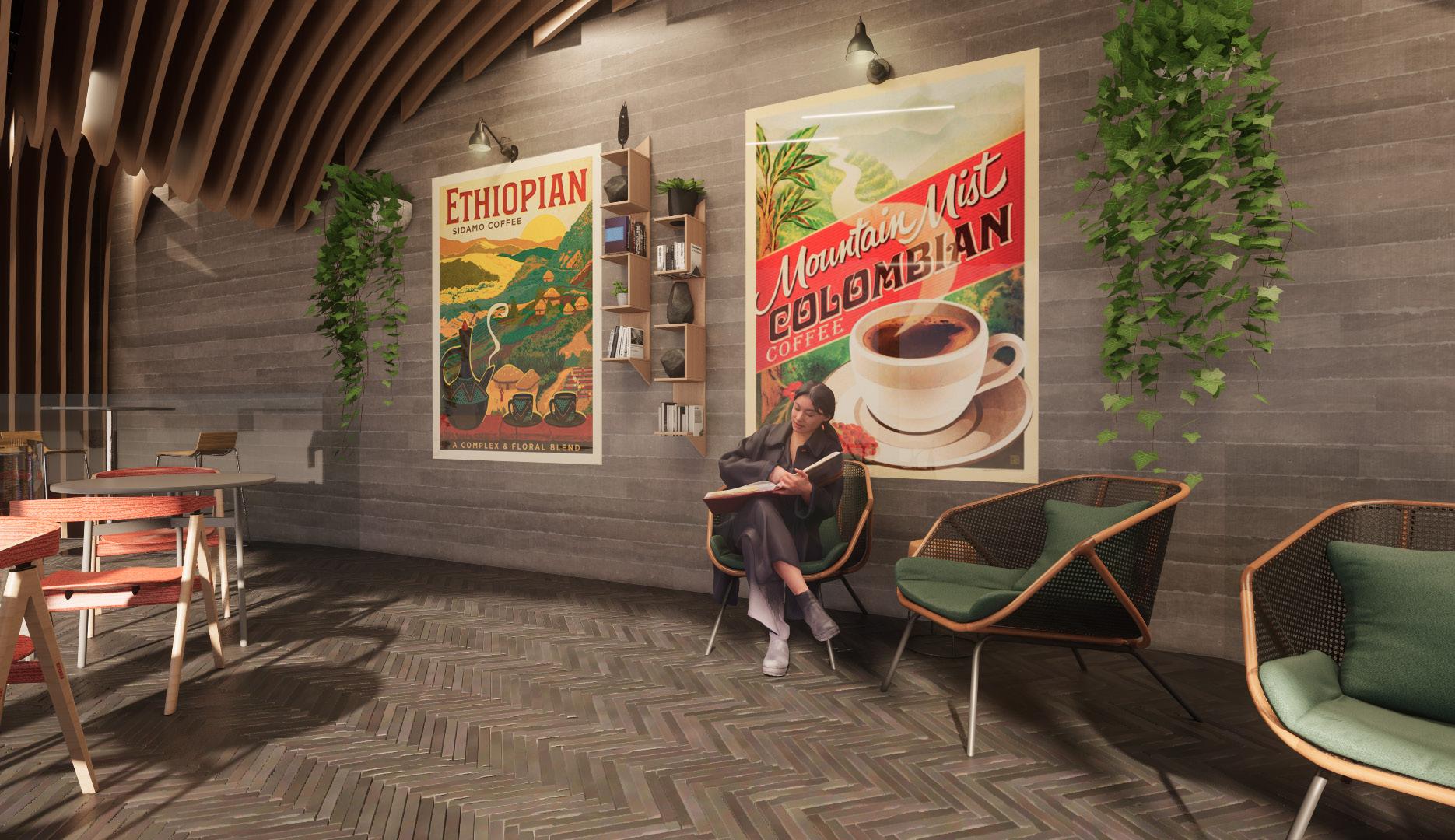
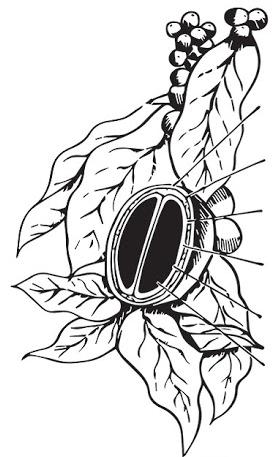
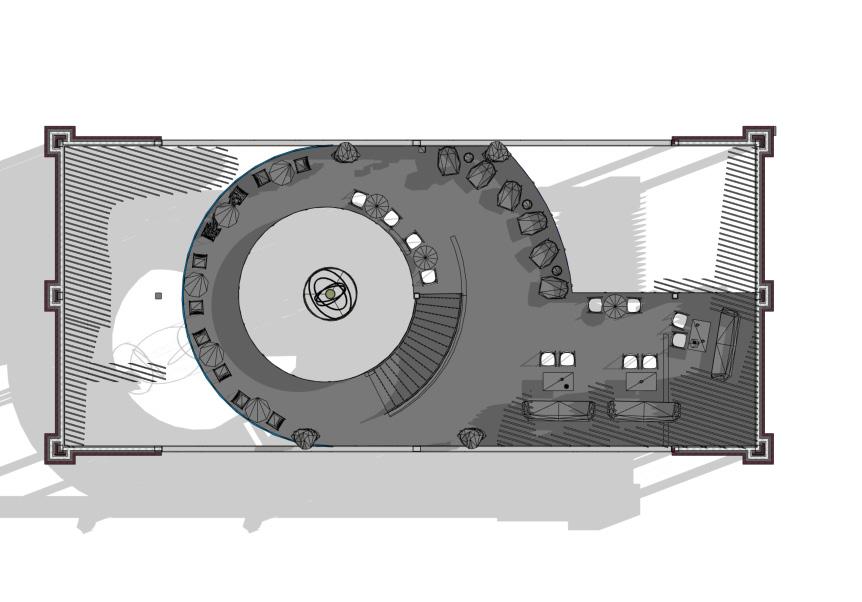
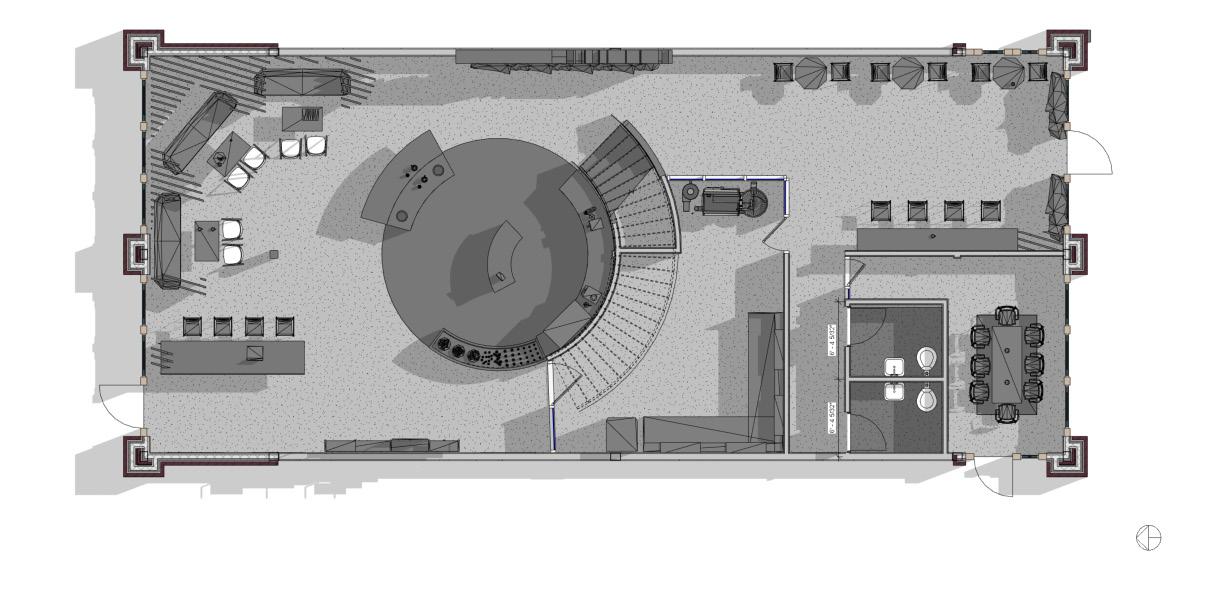

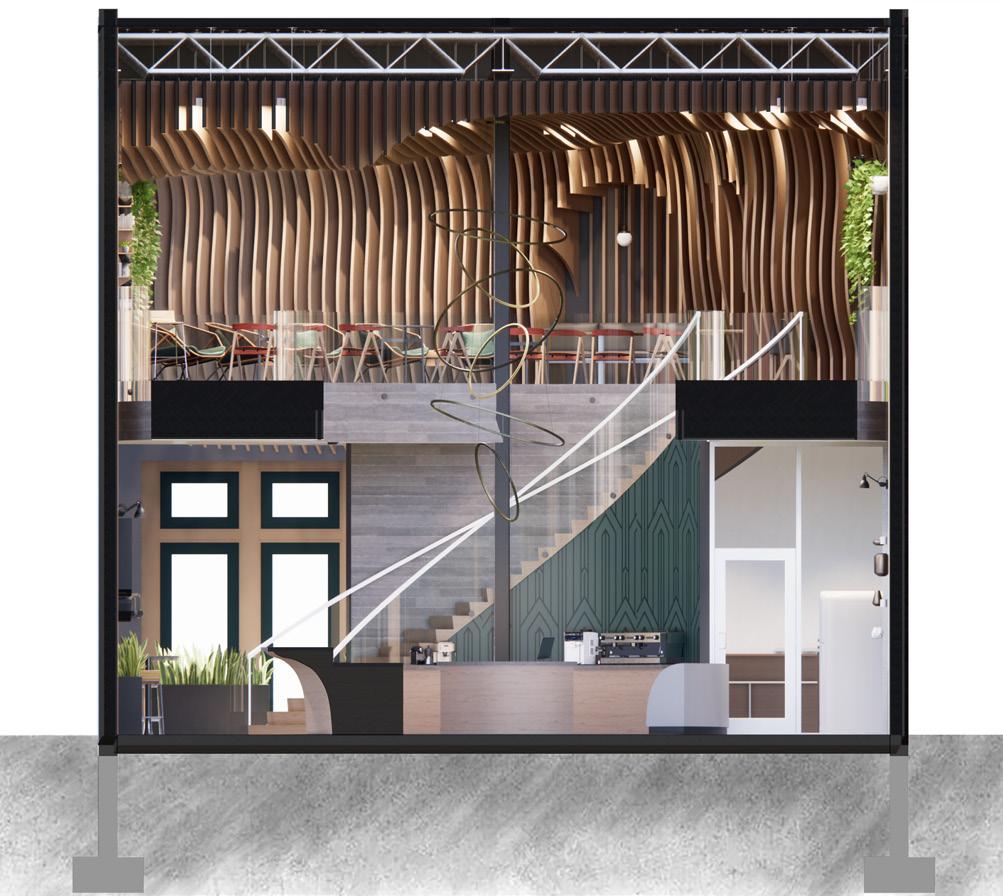
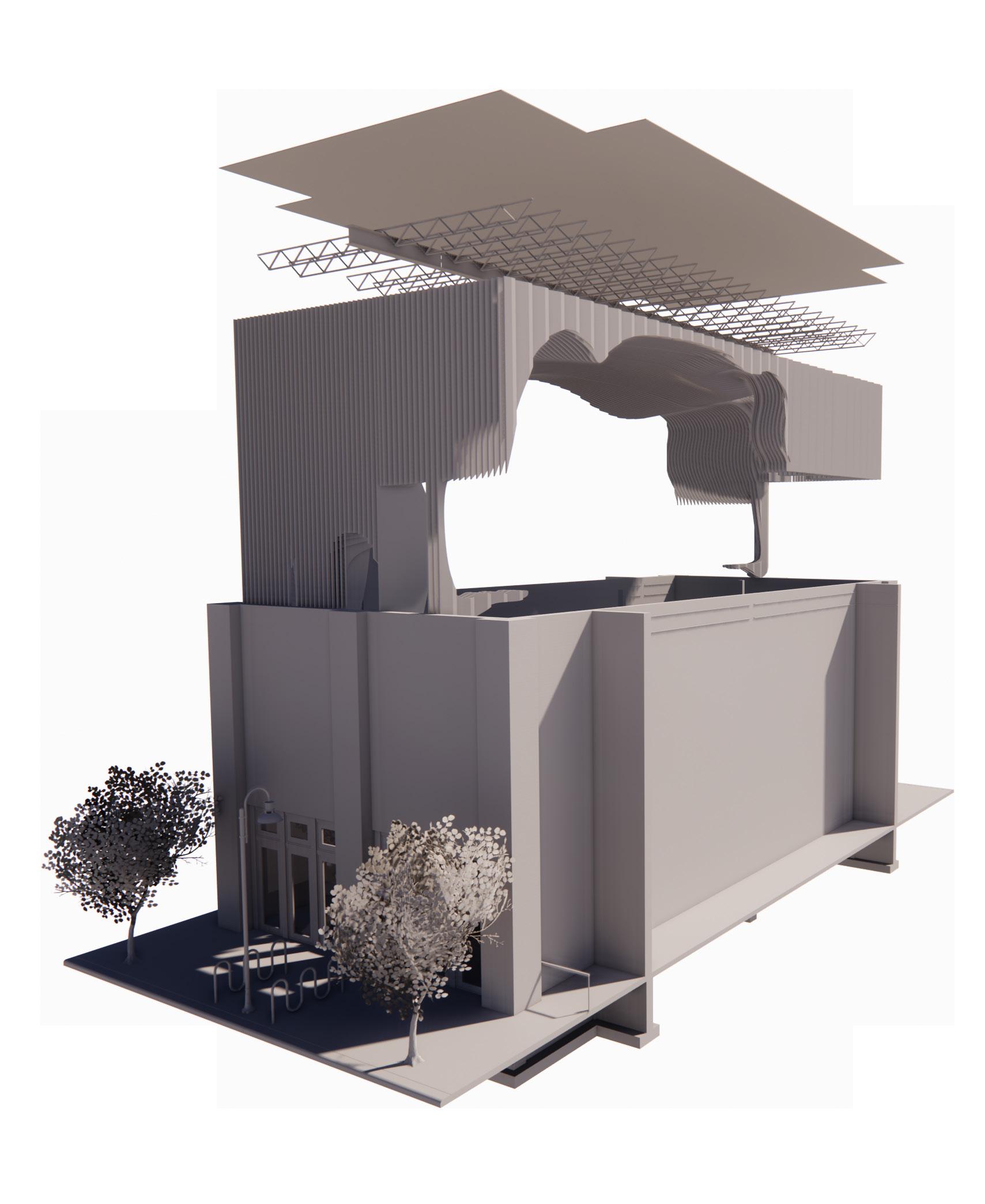
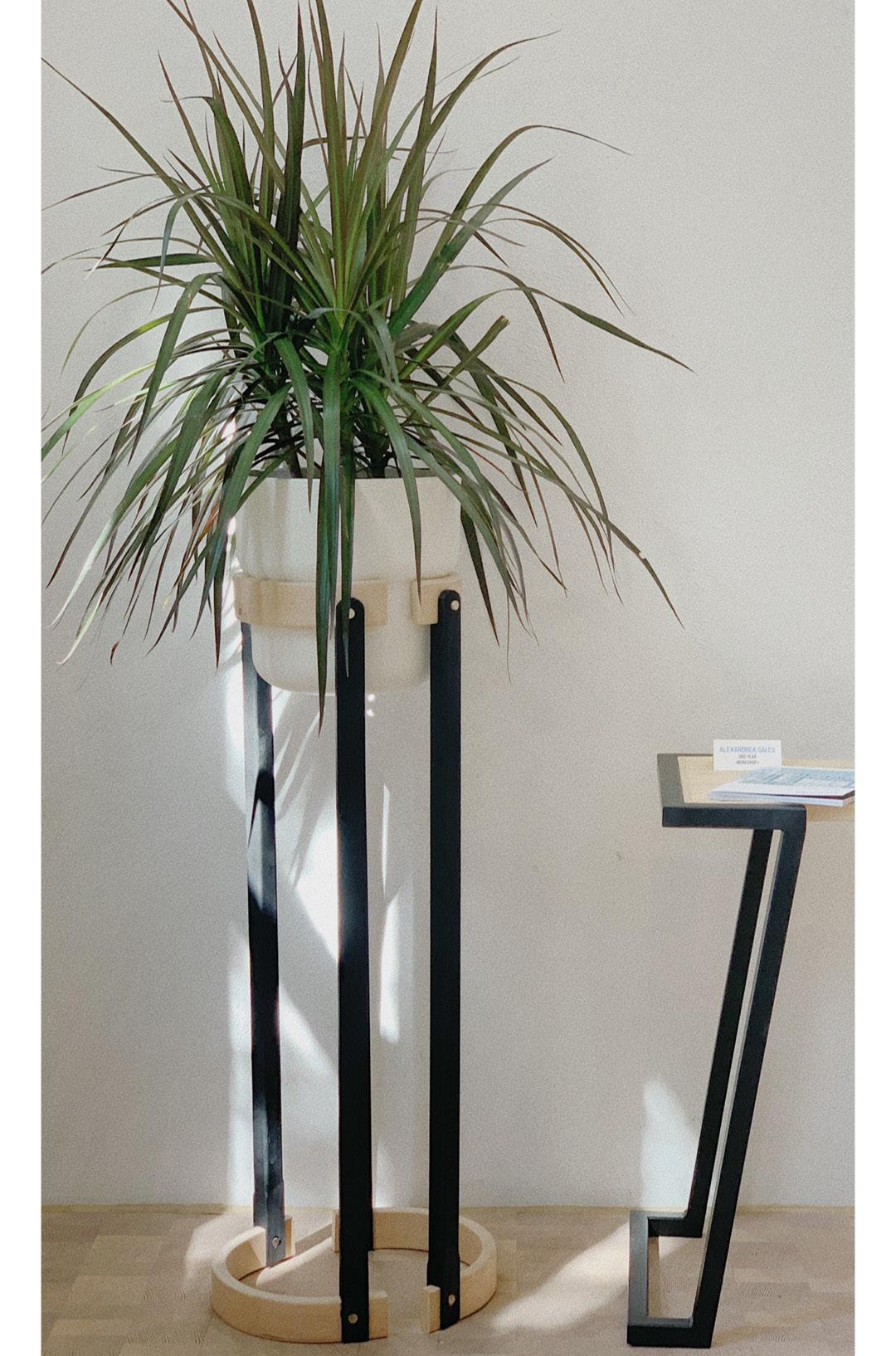
Inspired by Scandinavian modern aesthetics, the plant stand features a captivating blend of curvilinear and vertical structures. The curving lines and elegant vertical supports create a sense of suspension, lending an element of intrigue and visual appeal to the overall design. The stand was meticulously crafted and fabricated to ensure stability and durability, while maintaining a minimalist appearance therefore, focusing the eye on the plant itself.
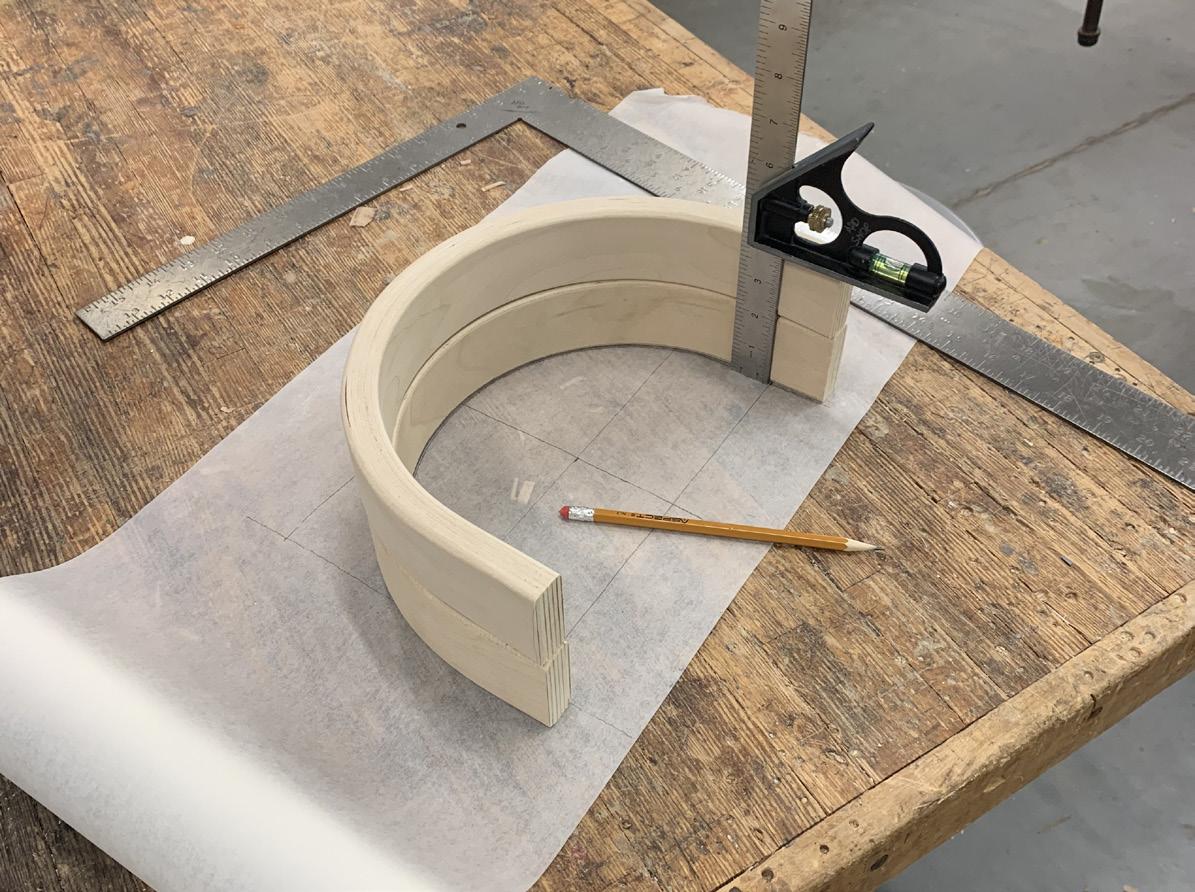
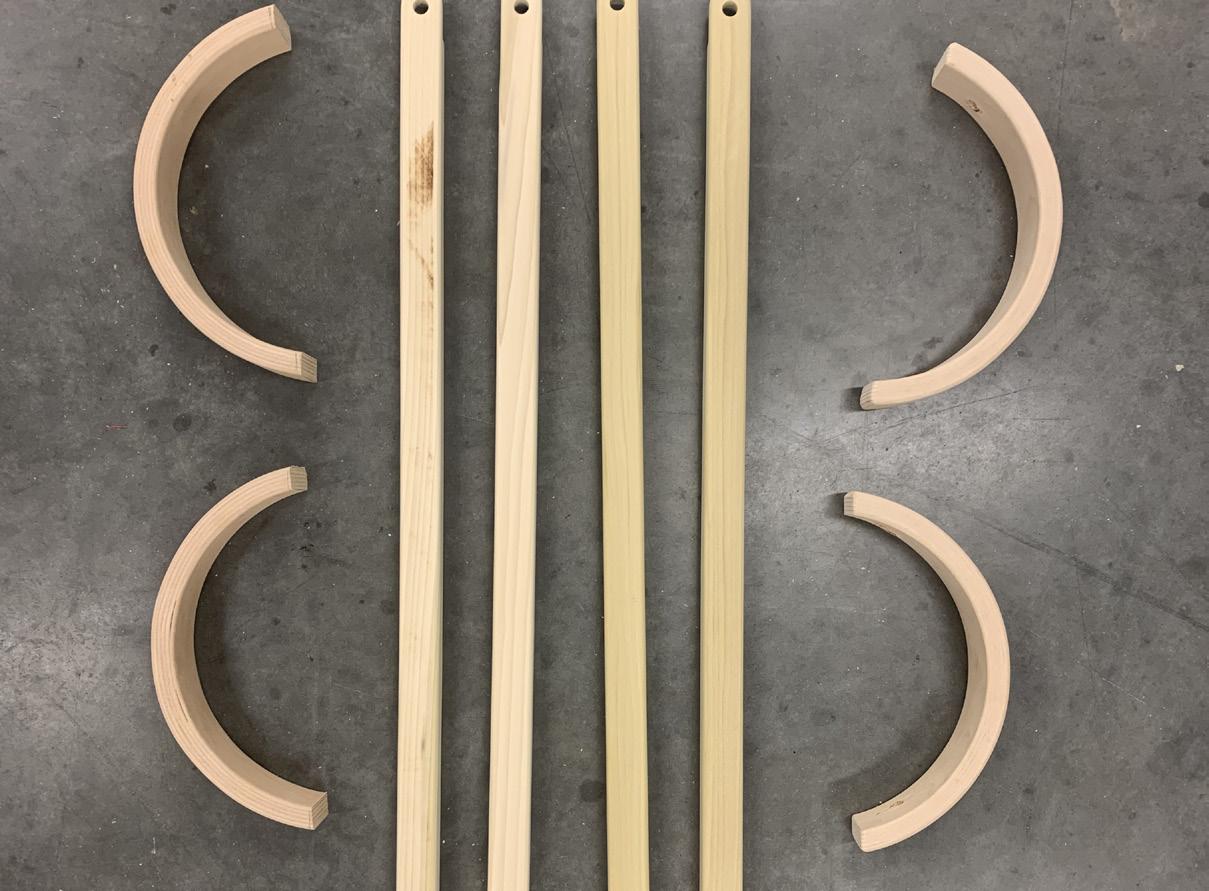
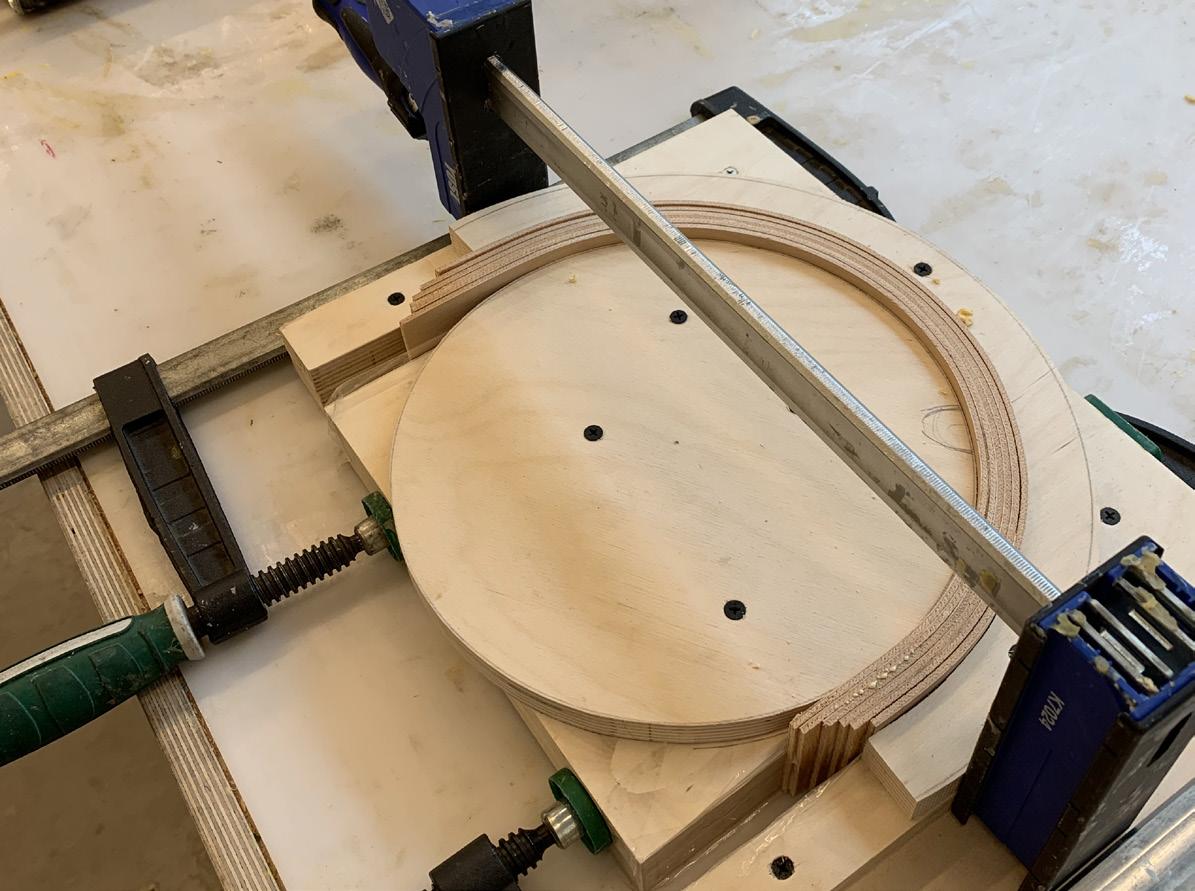
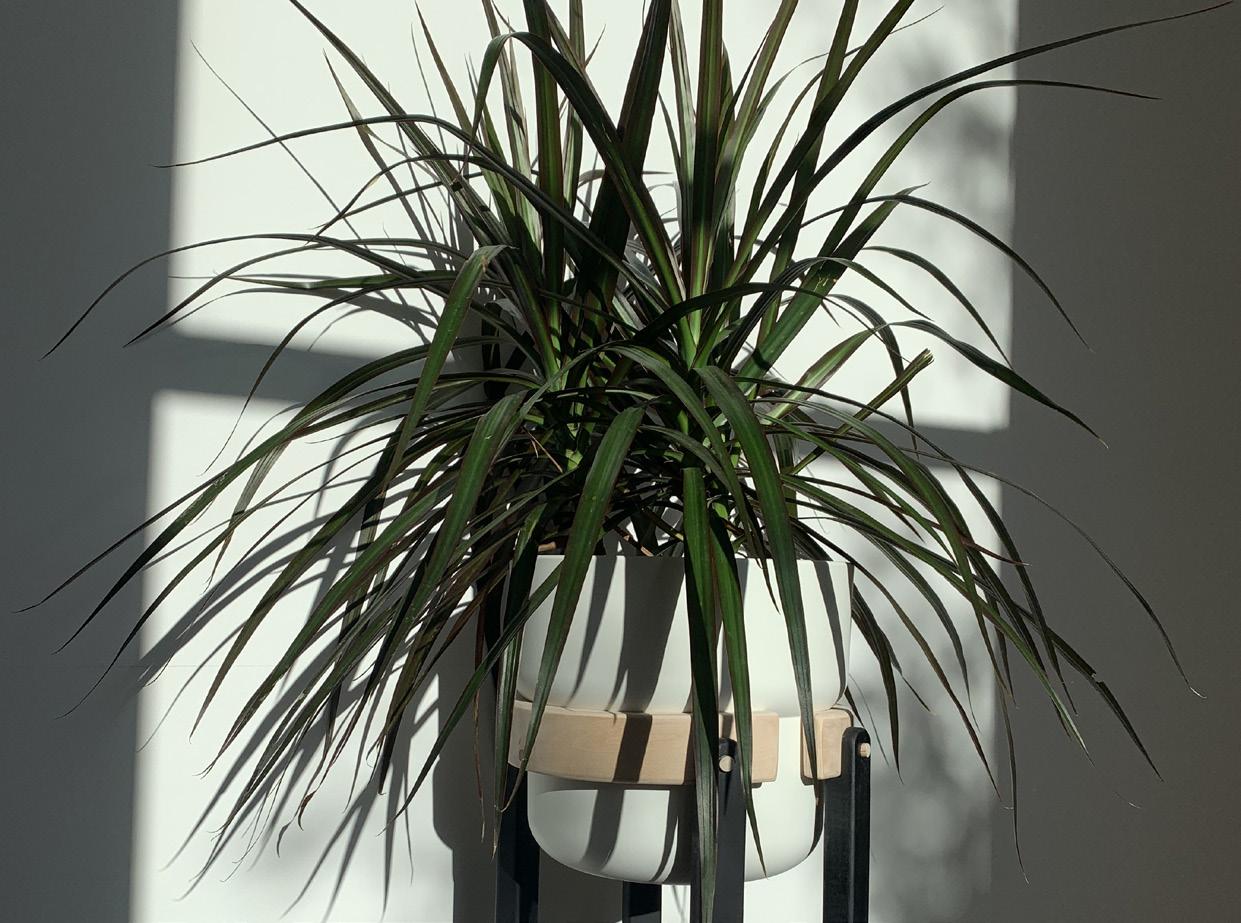
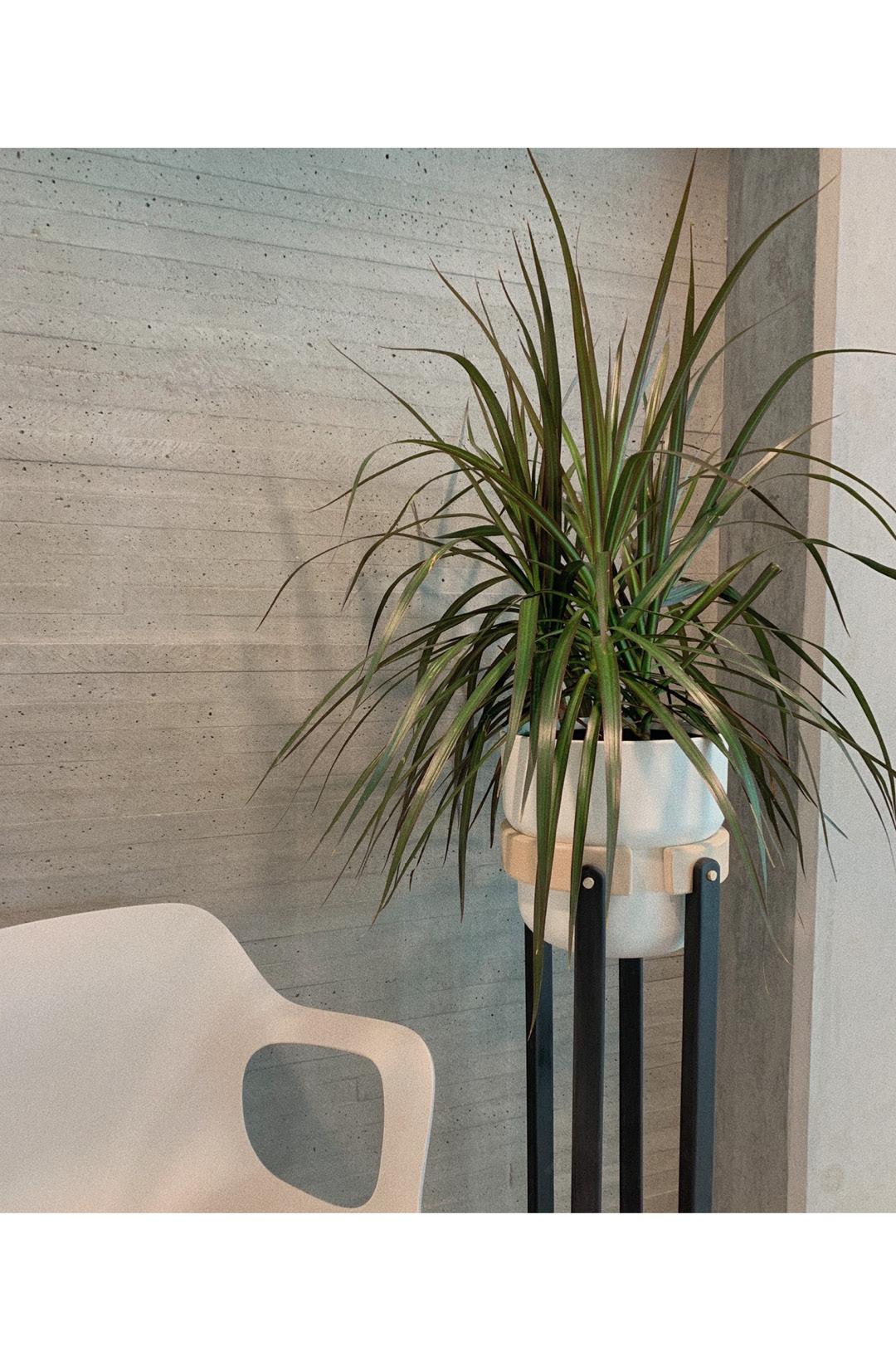
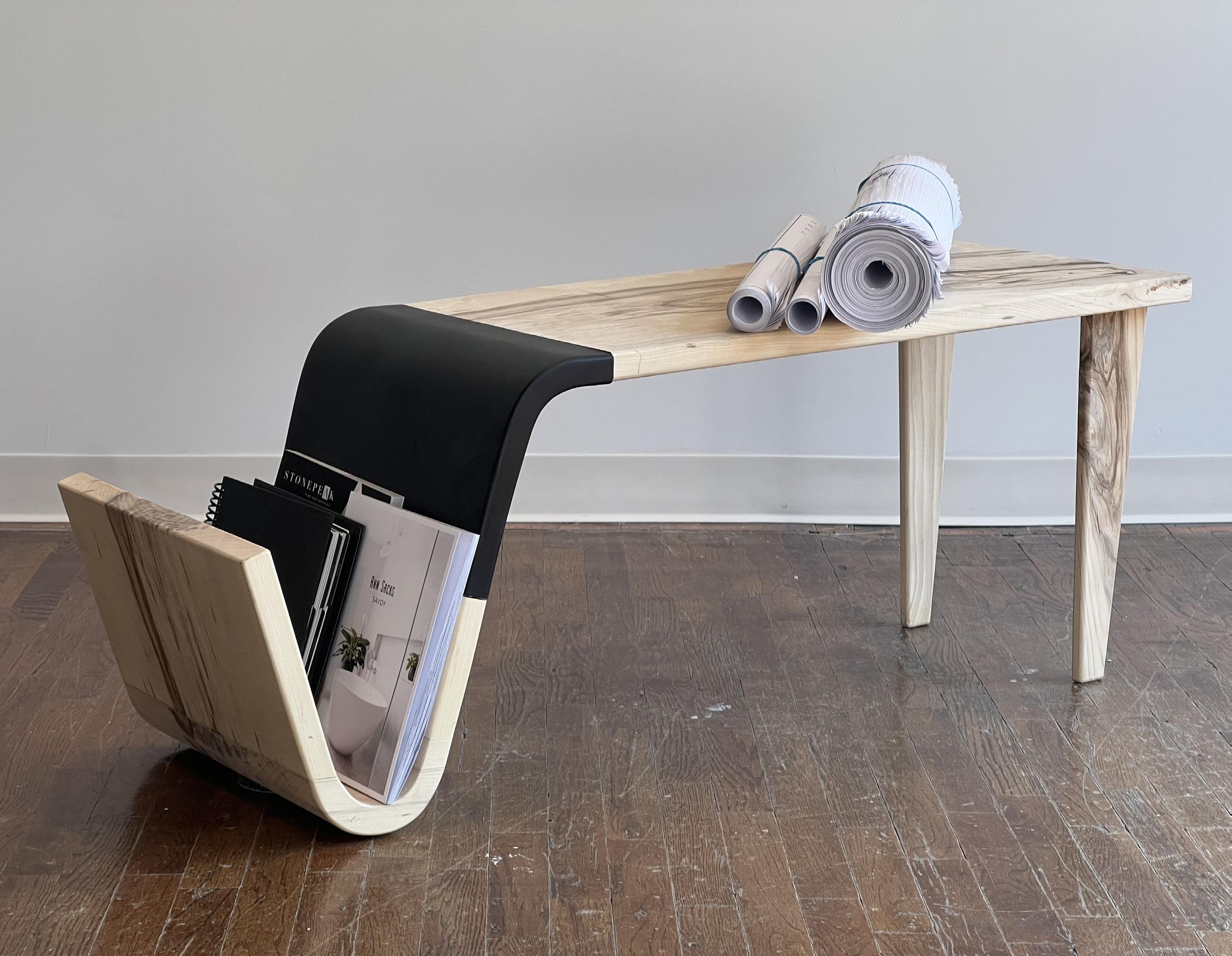
This design was created as part of a furniture set that includes the aforementioned plant stand. The coffee table boasts a sleek and contemporary design, with clean lines and a minimalist appeal. The storage compartment seamlessly blending with the overall structure of the table. Crafted with precision and attention to detail, the coffee table is not only a functional piece of furniture but also a statement of modernism. It combines beauty and utility, offering a versatile surface for placing drinks or displaying decorative items, while simultaneously keeping books within easy reach.
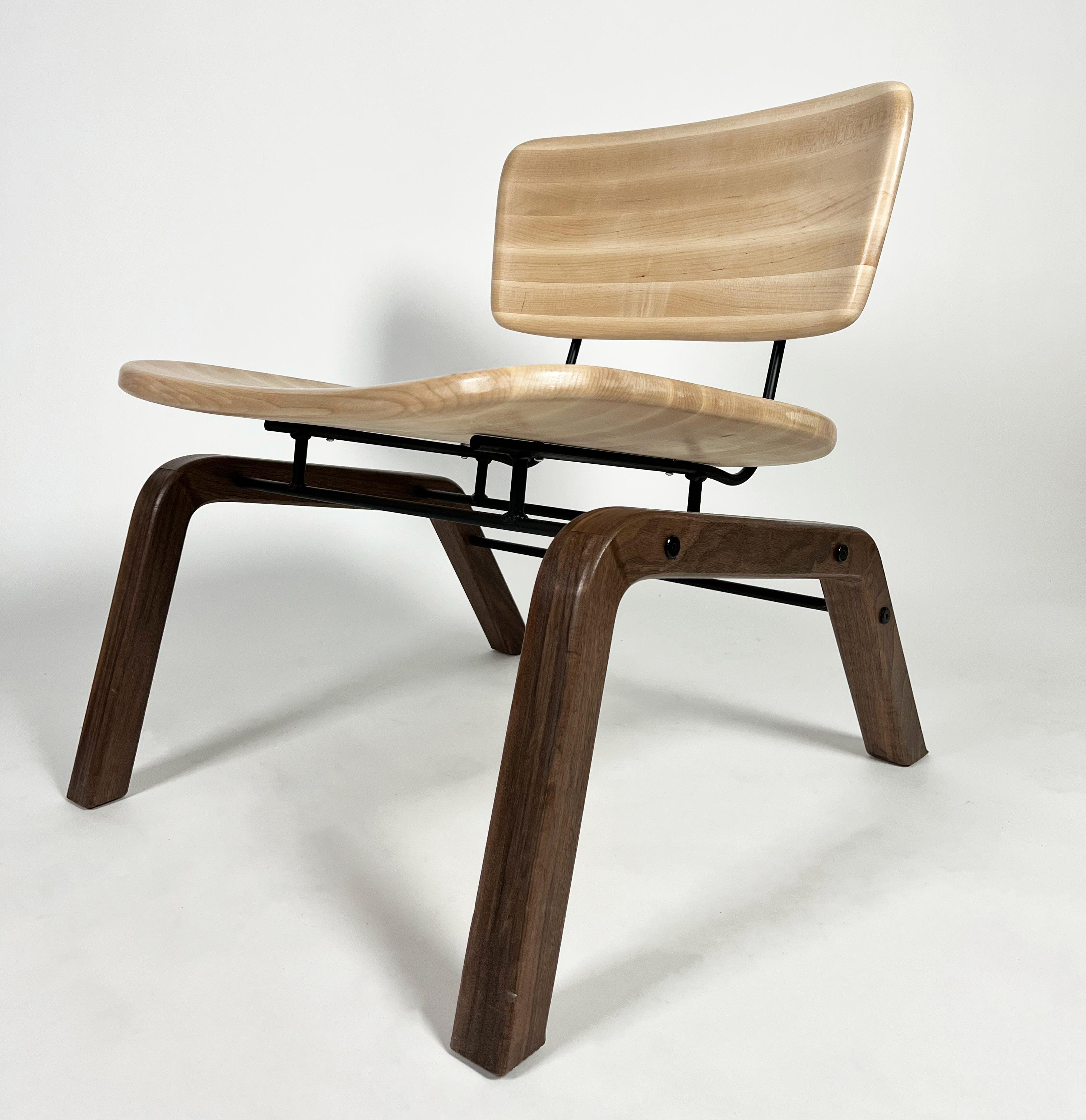
The Mysa lounge chair was designed based on the juxtaposition of the rich, dark walnut contrasting against the light, warm tones of the white oak. The metal structure incorporated suspends the seat, seperating the legs and base, creating an illusion of weightlessness. This unique combination of materials not only creates a visual contrast but also highlights the inherent natural beauty of each wood used.
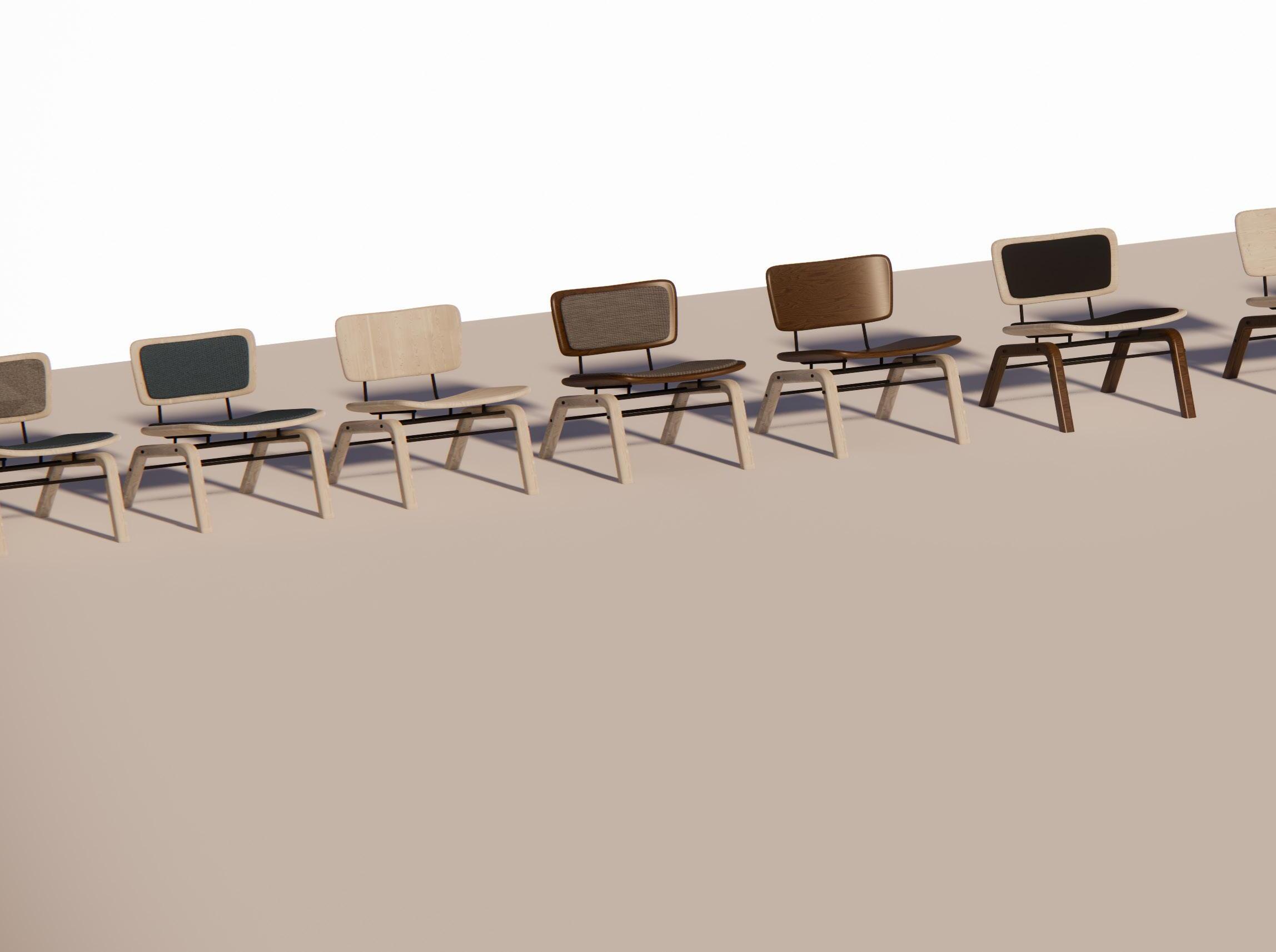
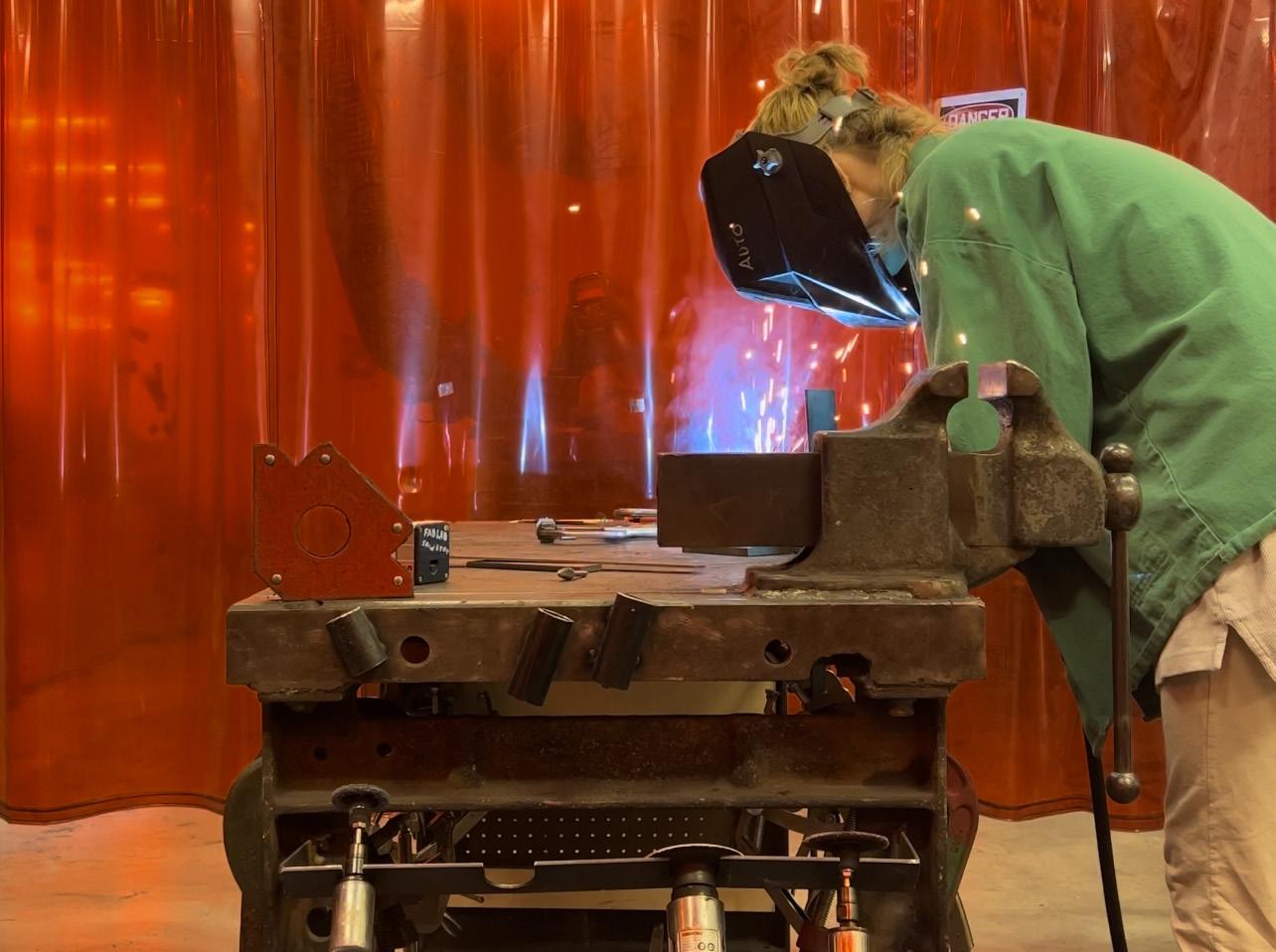
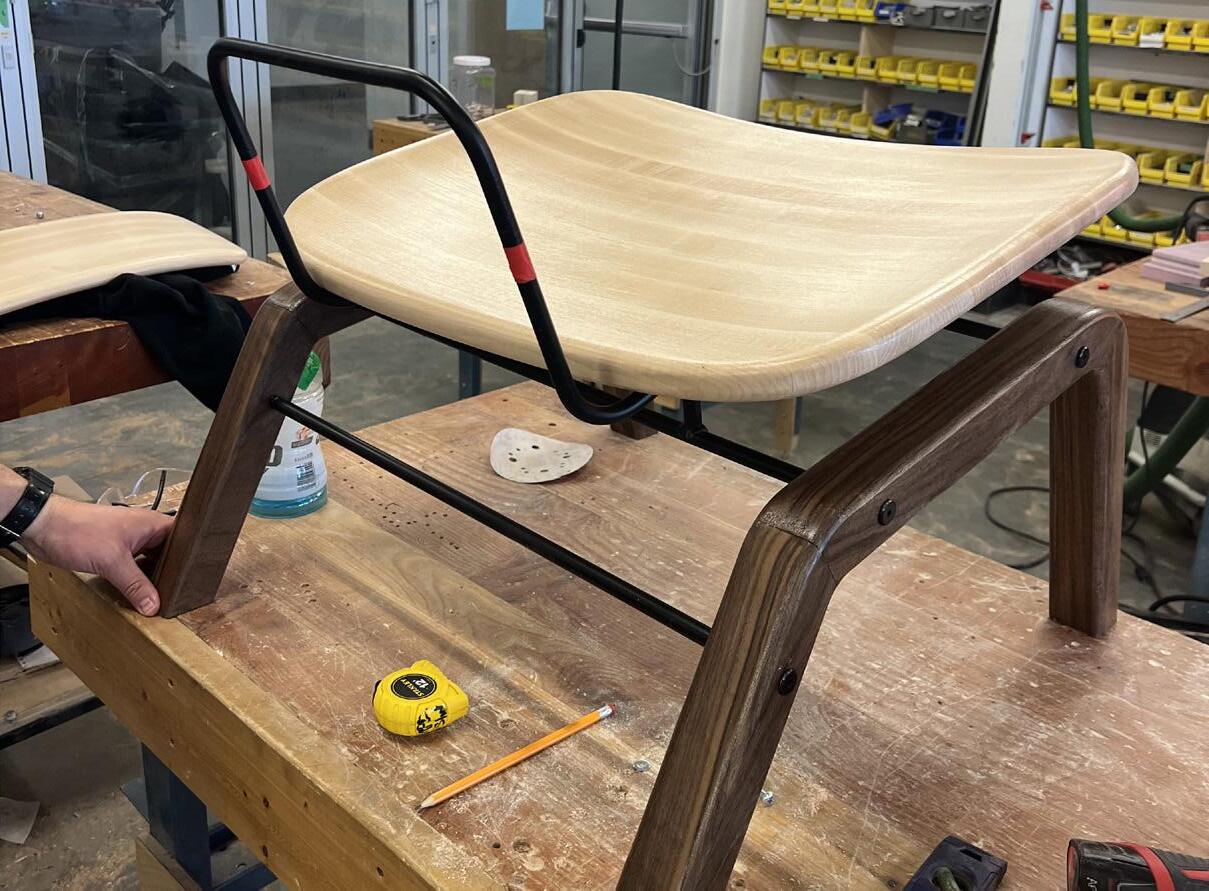
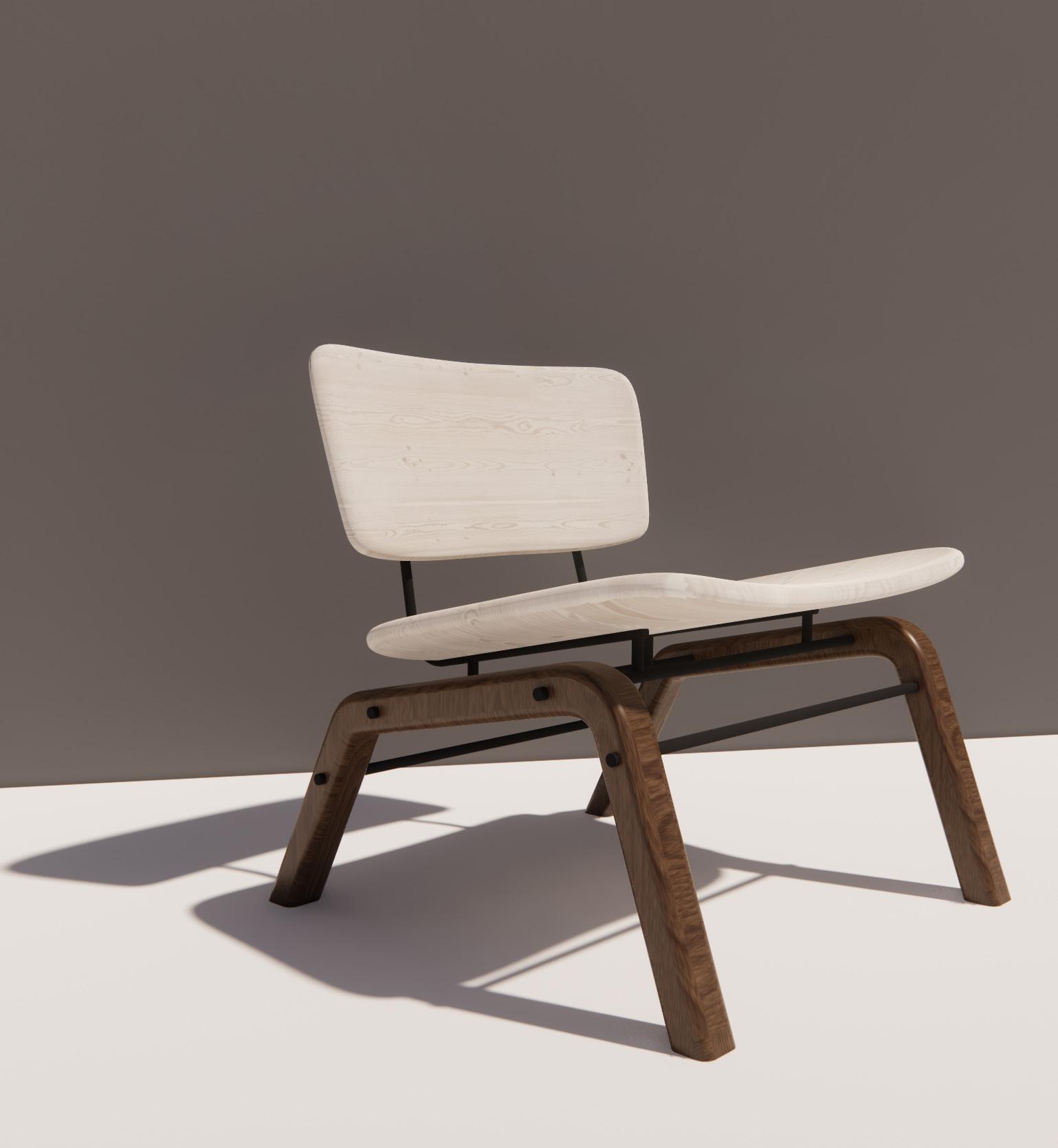
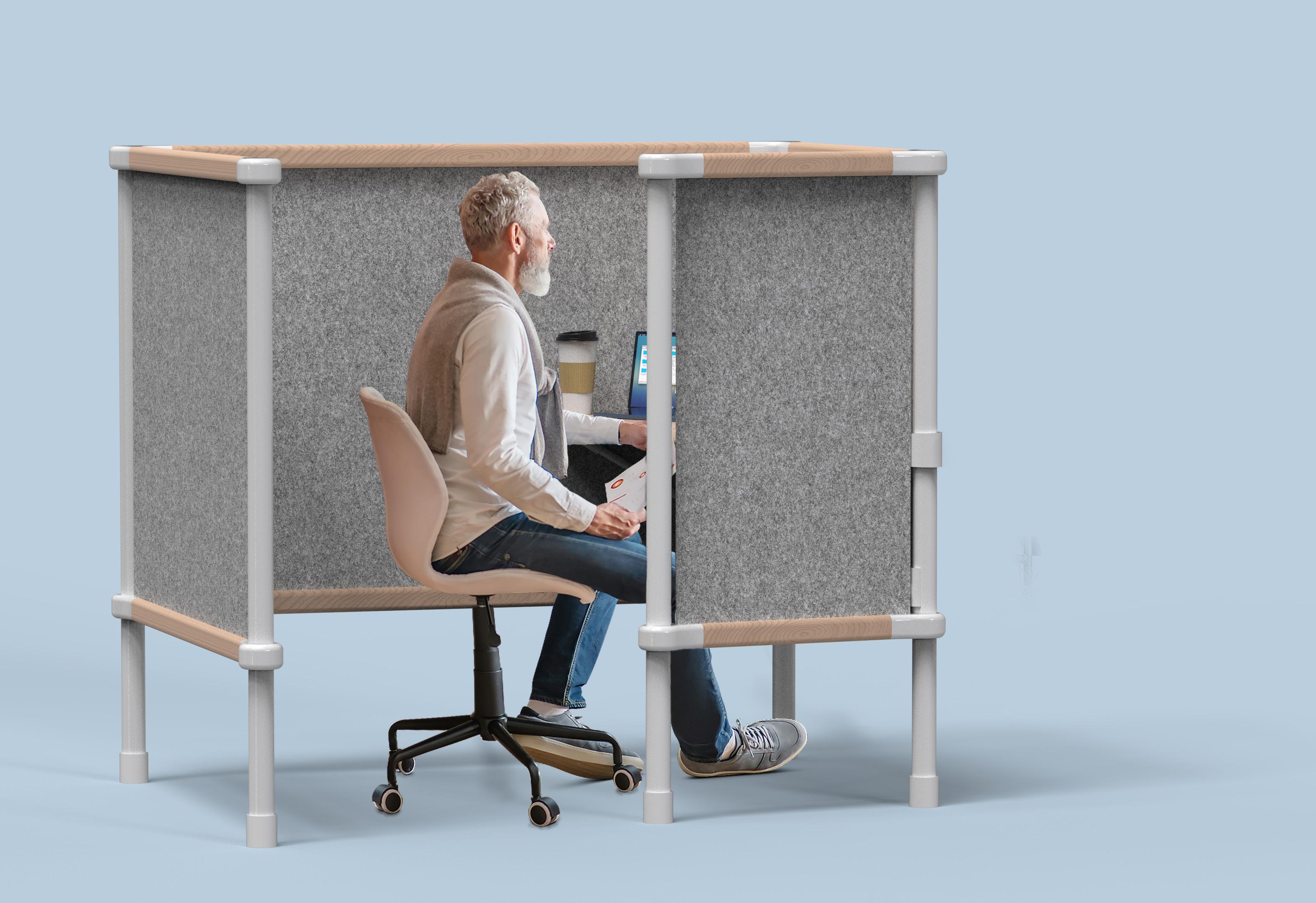


The Hygge Pod is a collaborative sponsored project for OFS. The design focuses on the development of a pod that revolutionized workstations by offering a modular and simplistic design. This innovative pod was specifically designed to cater to the diverse needs of clients, with its interchangeable configurations. Whether it’s a creative workspace, a research hub, or a collaborative environment, the pod effortlessly adapts to various requirements. Built to be completely untethered, it enables users to work seamlessly in any location without being limited by traditional infrastructure. With its modular and ergonomic design, the pod provides a comfortable and efficient working experience, empowering individuals to harness their full potential.

The goal behind the design of the work station was inspired by the fascinating concept of biomimicry, specifically drawing inspiration from birds and their nest-building abilities. Just as birds meticulously construct their nests using a variety of materials, the aim was to create a work station that could adapt and transform based on different needs, much like a bird’s nest. To achieve this, connector pieces were incorporated into the pod’s design. These connectors enabled the pod to not only function as an individual unit but also allowed for seamless integration with other pods, forming various configurations and accommodating diverse uses. This modular approach encourages collaboration and flexibility.
