Alonzo Colon
Virginia Tech

Virginia Tech
Objective
To obtain a position where my skill in design and fabrication can be used towards a common goal
Education
Virginia Tech, Blacksburg, VA Bachelor of Architecture
3.9 GPA
August 2019 - May 2024
Awards + Grants
GT Ward Scholarship (Spring 2022)
$5,000 merit scholarship
AIA Virginia Prize Challenge (Spring 2022)
2nd Place in school: 100+ Projects
VT Third Year Architecture Competition (Fall 2021)
Honorable Mention: 150+ Projects
VT Second Year Architecture Competition (Spring 2021)
3rd place: 120+ projects
Digital Fabrication Research Grant Award (Spring 2021)
$500 independent study
Seismic Design Team EERI Competition (Spring 2020)
1st place Architecture: 50+ Schools
Contact Info
AlonzoC@vt.edu
(301)395-4186
7803 Sunhaven Way Severn, MD 21144
BNPD: Blacksburg, VA (Winter 2024) worked on constructing a 3000 sq ft house
Payette: Boston, MA (Winter - Summer 2023)
Assigned with various tasks on a science complex project
JGMA: Chicago, IL (Fall 2022)
Designed and produced a resin printed 3d site model
Perkins&Will: Chicago, IL (Summer 2022)
Worked on an international airport competition
Private Historic Preservation Project: Wytheville, VA (Fall 2021)
Surveyed 4300 sf home for historic tax credit submittal
Quinn Evan: Richmond, VA (Summer 2021)
Developed conceptual design for masterplan project
Arium AE: Columbia, MD (Summer 2019)
Learned technical specifications, assisted with client meetings
Leadership Experience
Design For America: Project Manager Lead team and client meetings for project and organization progression
American Institute of Architecture Students: Outreach Chair
Collaborated with various student organizations for events
National Organization of Minority Architecture Students: Vice President Coordinated with leaders for events and meetings
CAUS Ambassador Program: Student Leader Representative for prospective student events
Architecture Leadership Forum: Student Leader Representative for student body within school administration
LumenHAUS & FutureHAUS VT: Restoration Leader Worked on restoration and renovation for the World Expo 2021
Design Proficiency
3d Modeling
Rhino
Grasshopper
Revit
Sketchup
Autocad
Machine
3d Printer
Lasercamm Robot Arm Woodshop Metal Shop
Production Hand Draft
Adobe Suite Affinity Suite
Enscape Lumion
5th Year | Semester 2
AIA VA 3 day competition
As an extension to the existing library, this building takes architectural elements from the original building and recomposes them on the site.

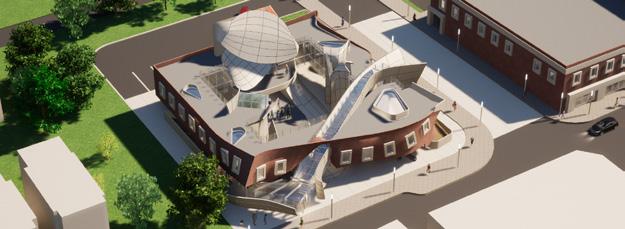
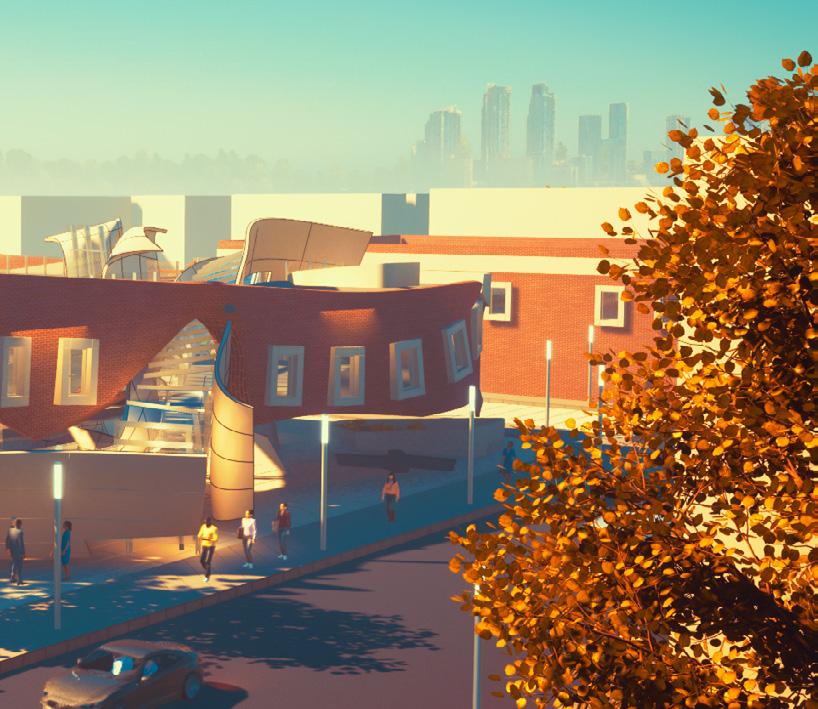
This building is being deconstructed by the staircase that is being fed through the building creating a warping effect on the bricks and windows as it draws near the stair.



Working to maximize the ground plane, the building is lifted off the ground creating a stage in the center of the building


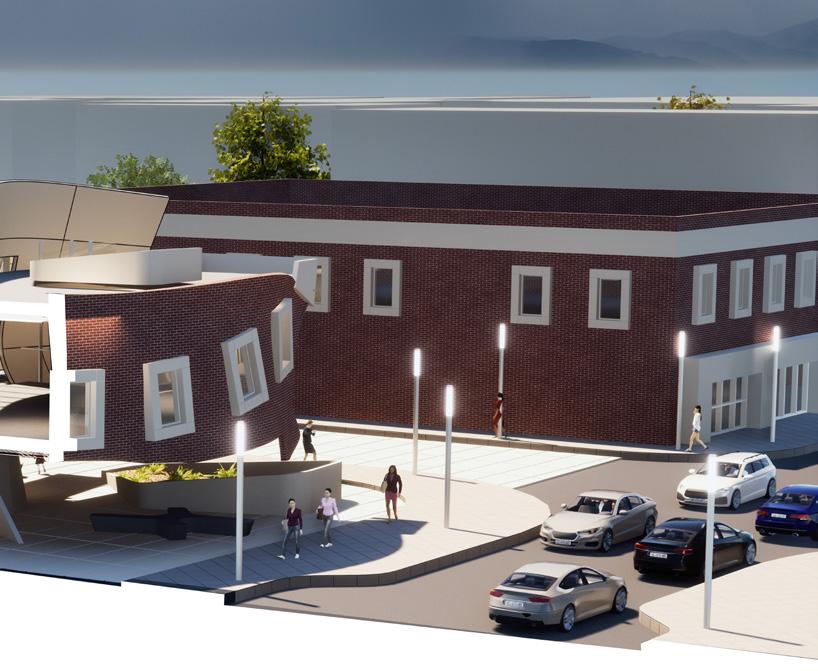
4th Year | Pre-thesis Project
Roxbury, Massachussetts gets a new building typology where the idea of art and community become one through a creation chamber.
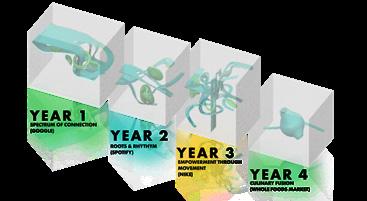


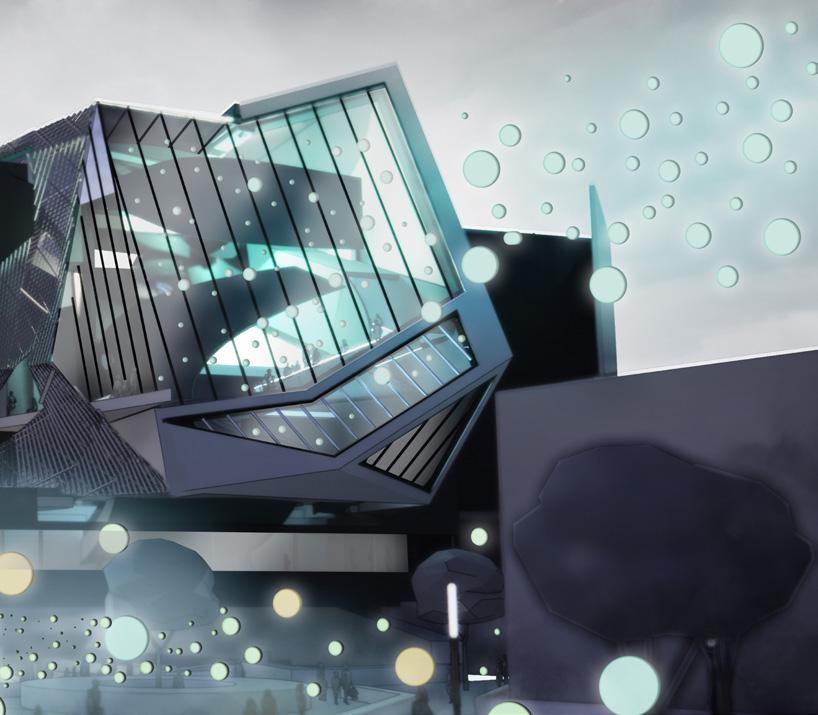 3D MODEL
3D MODEL
This chamber sits in the center of the building taking in information from the activities and events happening within the building and creates sculptures in an atrium from them.
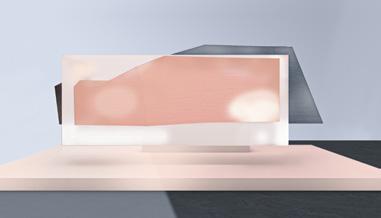
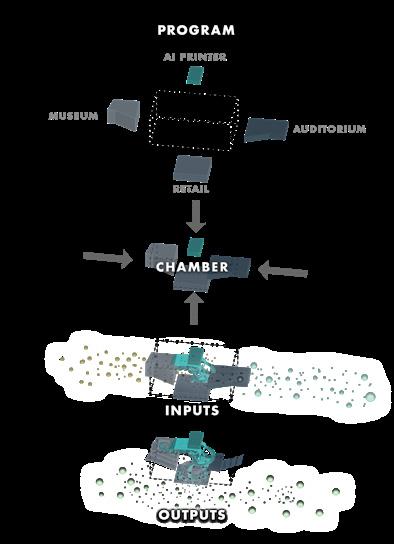
In the Southshore community of Chicago, the blackbox stage becomes a catalyst for the transformation of social interactions within the arts and music scene.


A stage that can transform and reconfigure to accomodate various organized events.
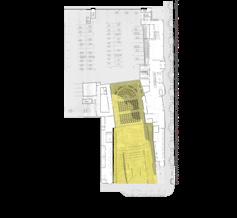
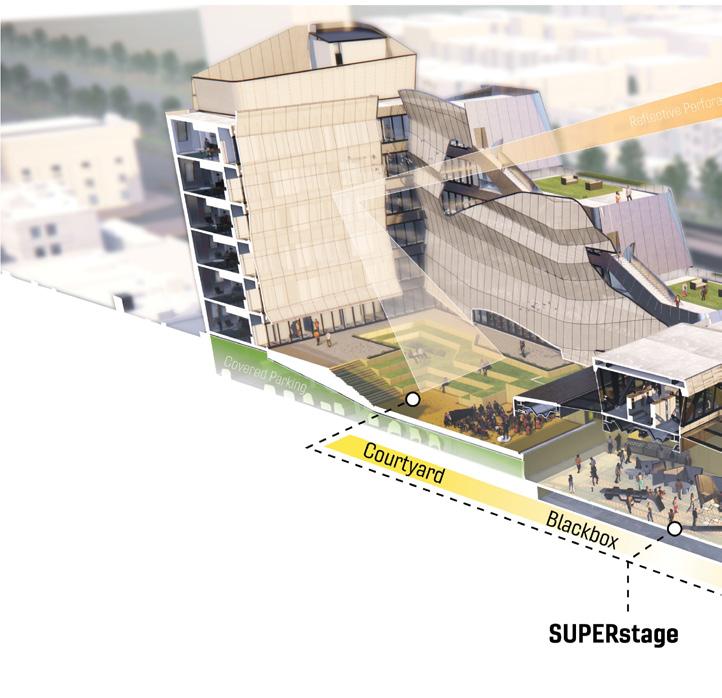 PLAN 01
PLAN 01
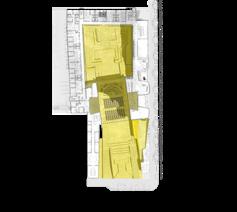

 PLAN 02
PLAN 03
PLAN 02
PLAN 03
The space provides to both have an immersive experience with technology, and to escape into nature
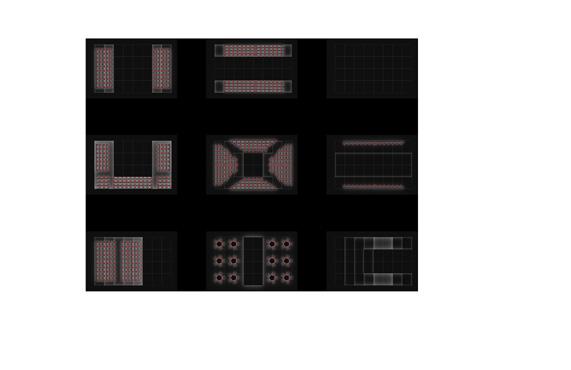
 Philharmonic Public Residents
Philharmonic Public Residents

A phenomenological interaction with the dichotomy of nature and technology at varying scales from the site to the spaces within the building


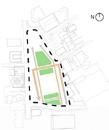
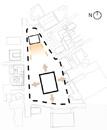

A central learning space for creative technological discovery

ARTIFICIAL INTELLIGENCE CORE + VIRTUAL REALITY SPACE
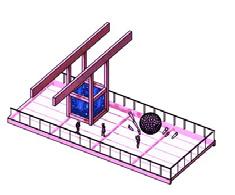
AXIAL ELEVATOR MAKERSPACE


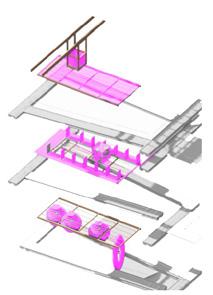
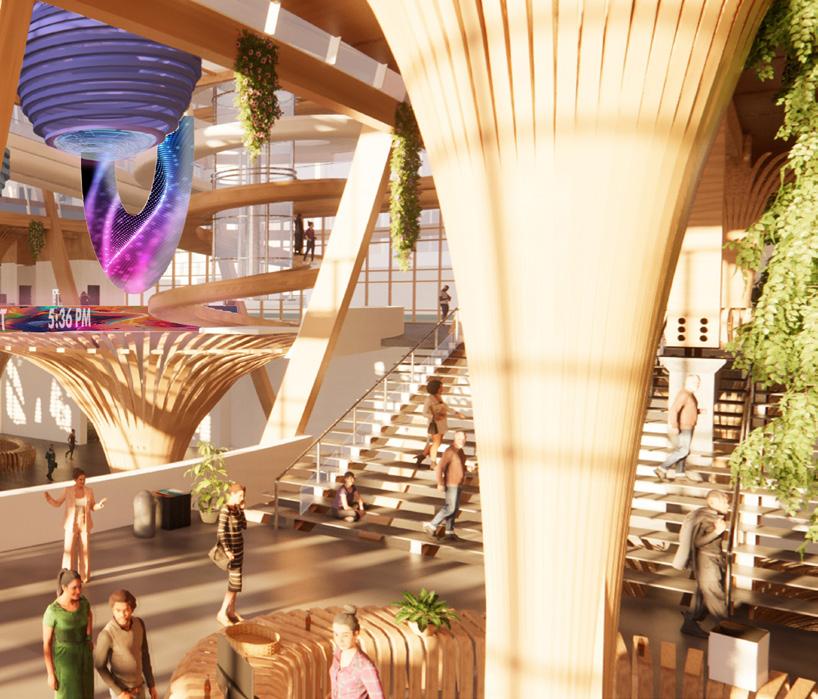 AUGMENTED REALITY SPACE
FILLED
AUGMENTED REALITY SPACE
FILLED
The space provides to both have an immersive experience with technology, and to escape into nature




 COMMUNITY USE (2ND FLOOR)
SHORT STAY HOUSING (7TH FLOOR)
COMMUNITY USE (2ND FLOOR)
SHORT STAY HOUSING (7TH FLOOR)
Private International Airport-City Competition
Perkins&Will
Role: Support role in various components of design and execution of project delivery
This desert will become the home of a new city fostered through the fertility of an oasis that flows through the center of the airport and out into the city. This creates co-locations over the use of an airport and surrounding spaces over the next century
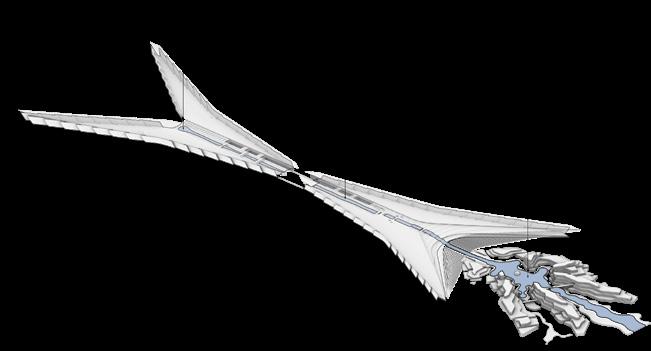

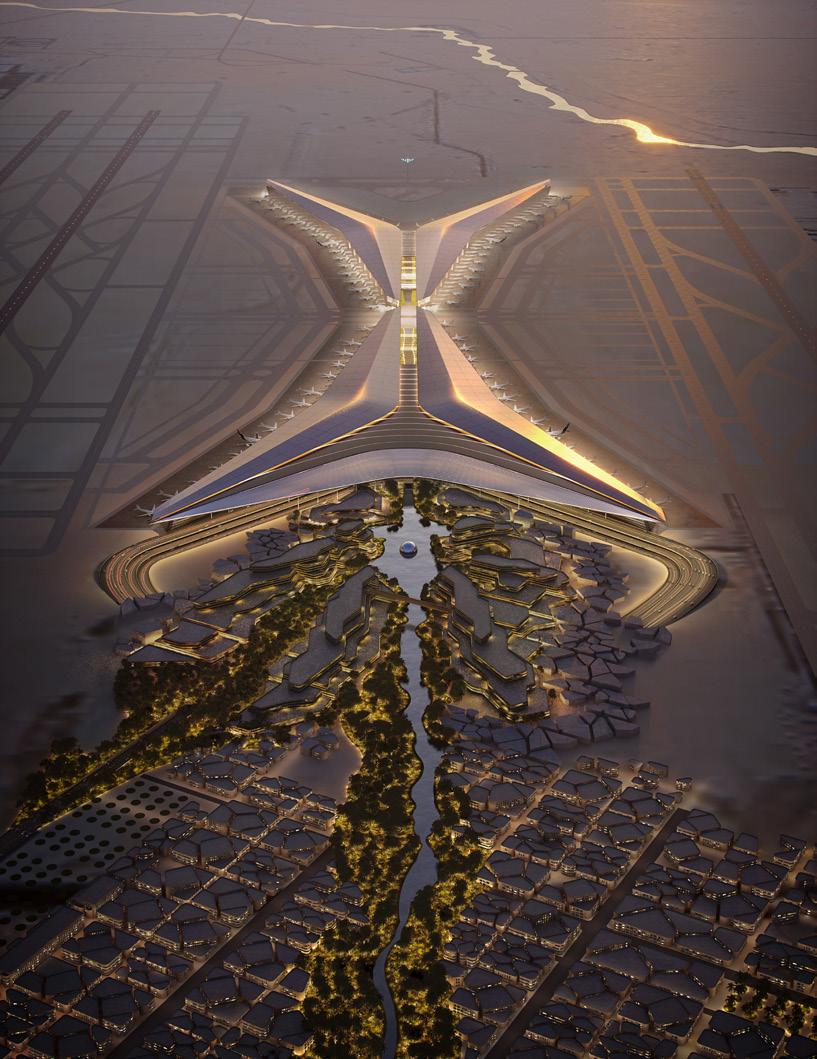
The oasis is the major motif in the city that terminates at the farthest point of the airport. In the airport it becomes an open walking path/ destination creating a natural transition through nature.

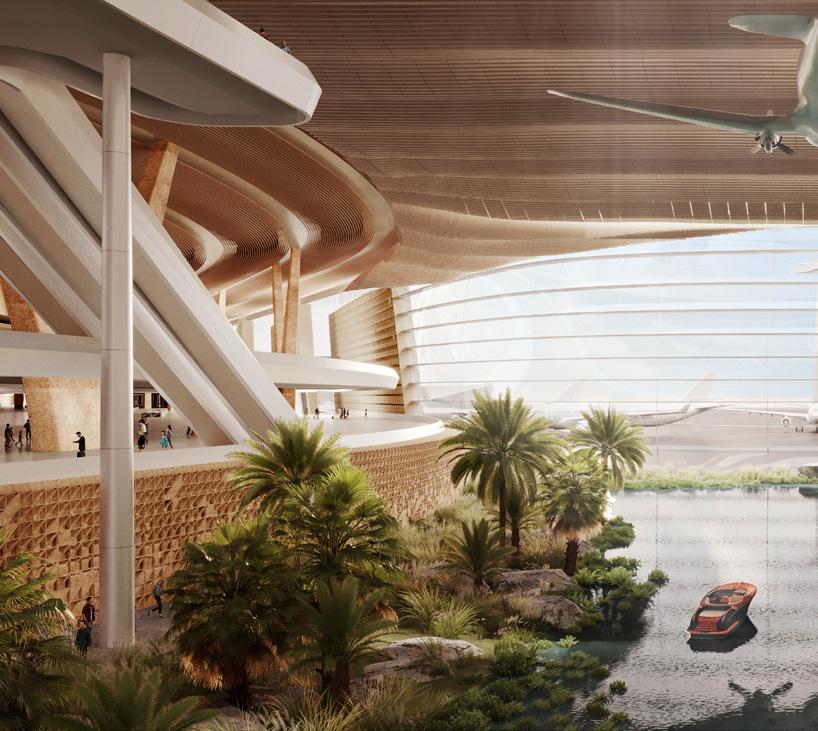
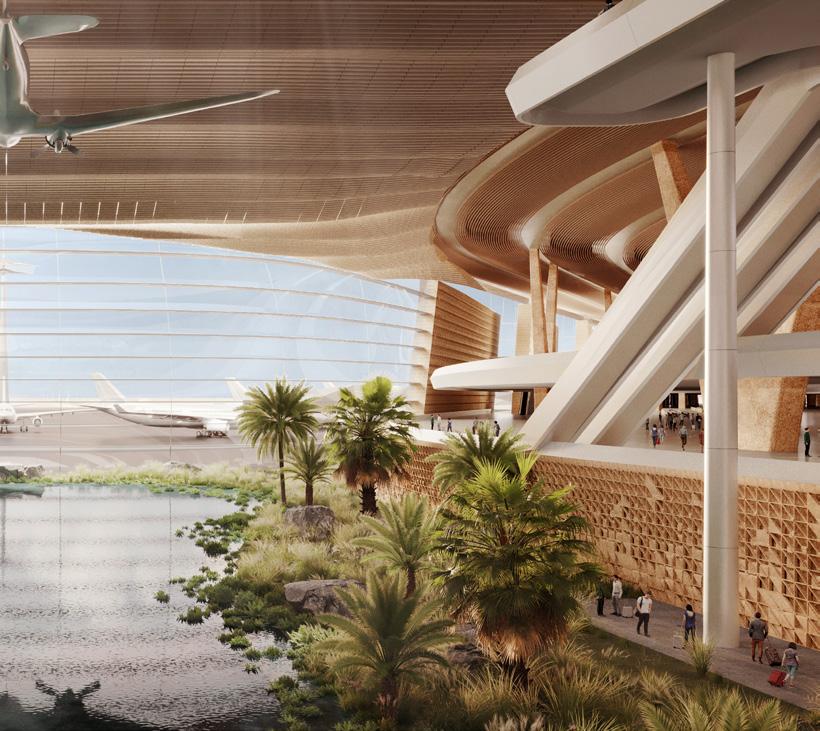 AIRPORT FLOOR PLANS
AIRPORT FLOOR PLANS
As the Oasis spills out of the building it meets the Wadi. An innovation and entertainment district creating a space that merges tourists with people in the city. It is designed as contours reflecting the natural tectonics of the sand
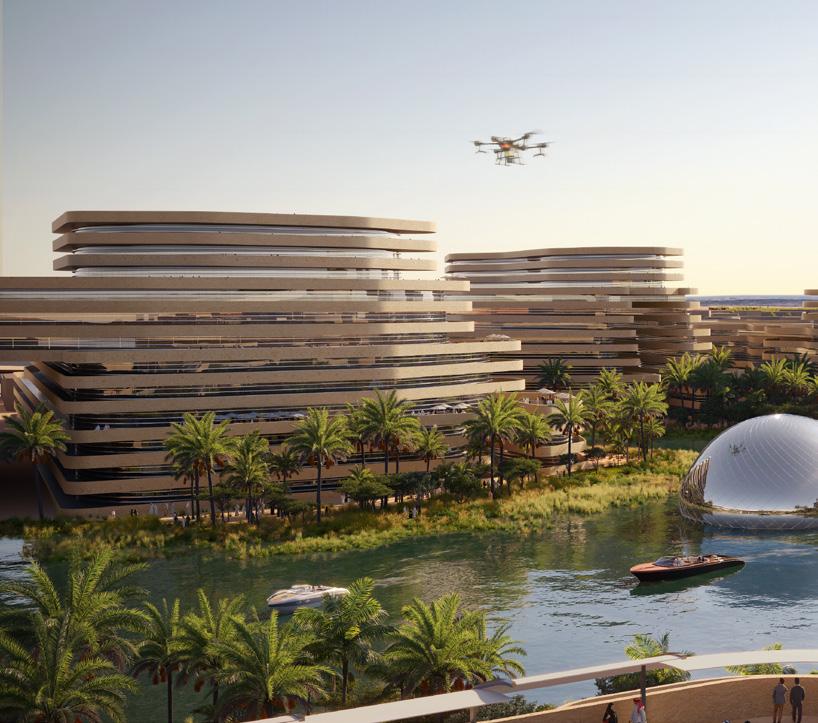

AIA Virginia Prize Competition
3rd Year | Semester 2 2nd Place
A train station in the forest exploring the ideals of a transit hub becoming an anti-liminal space through the expansion and contraction of varying elements around the site
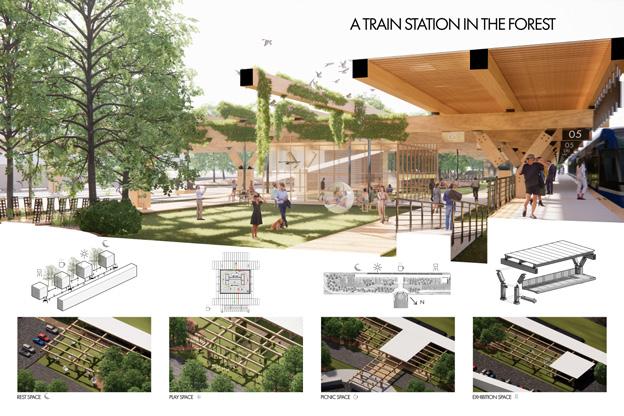
3rd Year Competition
3rd Year | Semester 1
Notable Mention
Reinventing affordabe housing, the building engages families in the idea of lowering the operating costs of a house as a way to teach them about achieving a lower cost of living.

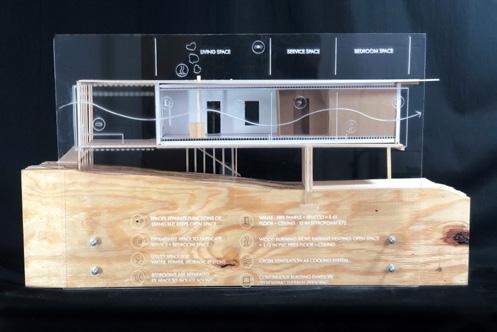
2nd Year Competition
2nd Year |Semester 2
3rd Place Award
A dental facility with the ability to transport to varying locations to support small communities lowincome towns in Virginia
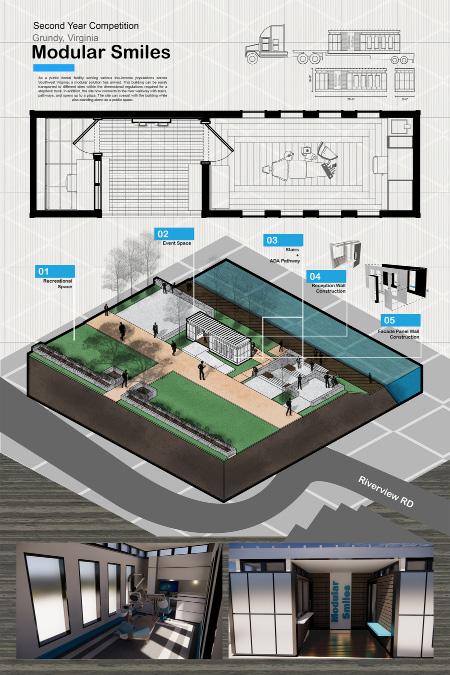
EERI Seismic Design Team Competition
Role: Architectural Team Leader
1st Year |Semester 2
1st Place Architecture
3rd Place Board
Challenging structural conventions in San Diego, this project creates a force of cantilevers and tapers that work in tandem to create harmonious interventions incolsing a business convention and hotel center


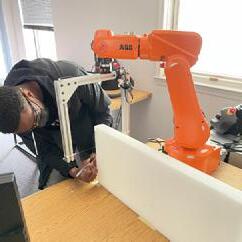
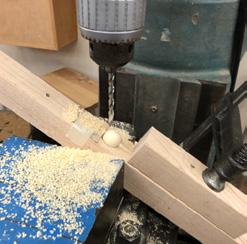



Instagram Facebook