SUPER spaces.
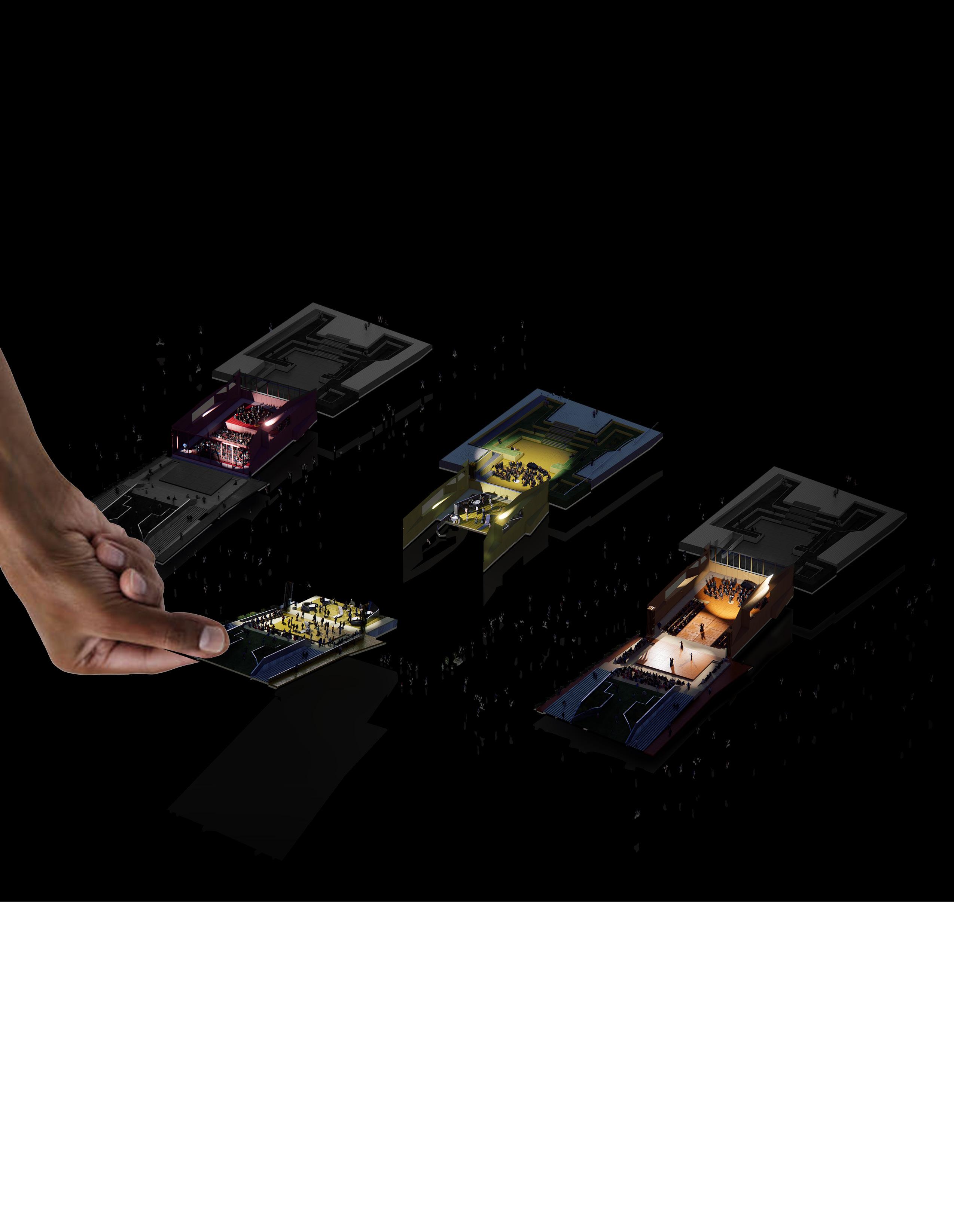


The affordable housing project houses a philharmonic rehearsal and venue space and responds to the existing social constructs within the South Shore neighborhood and within the broader context of Chicago. The Philharmonic blackbox aims to serve as a catalyst for positive relationships within the community as well as the different social identities that engage within this buiding due to the programmatic construct of the building. Conceived as a functioning icon, the building is centered around the South Shore community and the residents of the building. These relationships are further enabled by the use of SUPERSPACES.
The first of the super spaces is the SUPERLOBBY. A dynamic space that combine the Philharmonic and the residential lobbies. It forms a lobby that becomes more than a transition space with added functions such as a music library, cafe and an unpaid public viewing box into the Blackbox.
Adjacent to the SUPERLOBBY is the SUPERSTAGE. It is the epicenter of the building. It contains the Black Box in the middle with a public plaza and private courtyard on opposing sides allowing for flexible stage configurations. This creates a space that has the potential to host intimate productions as well as full scale festivals. Through the expansion of the blackbox, the stage can utilize the adjacent spaces to become one single continouos space.
Southshore Community
Income Distribution Map
Income Distribution Map
Southshore has a large and isolated wealth gap and was historically a redlined district
Southshore has a large and isolated wealth gap and was historically a redlined district


South Shore Population: 90%
South Shore Population: 90%
African American 50,000 People

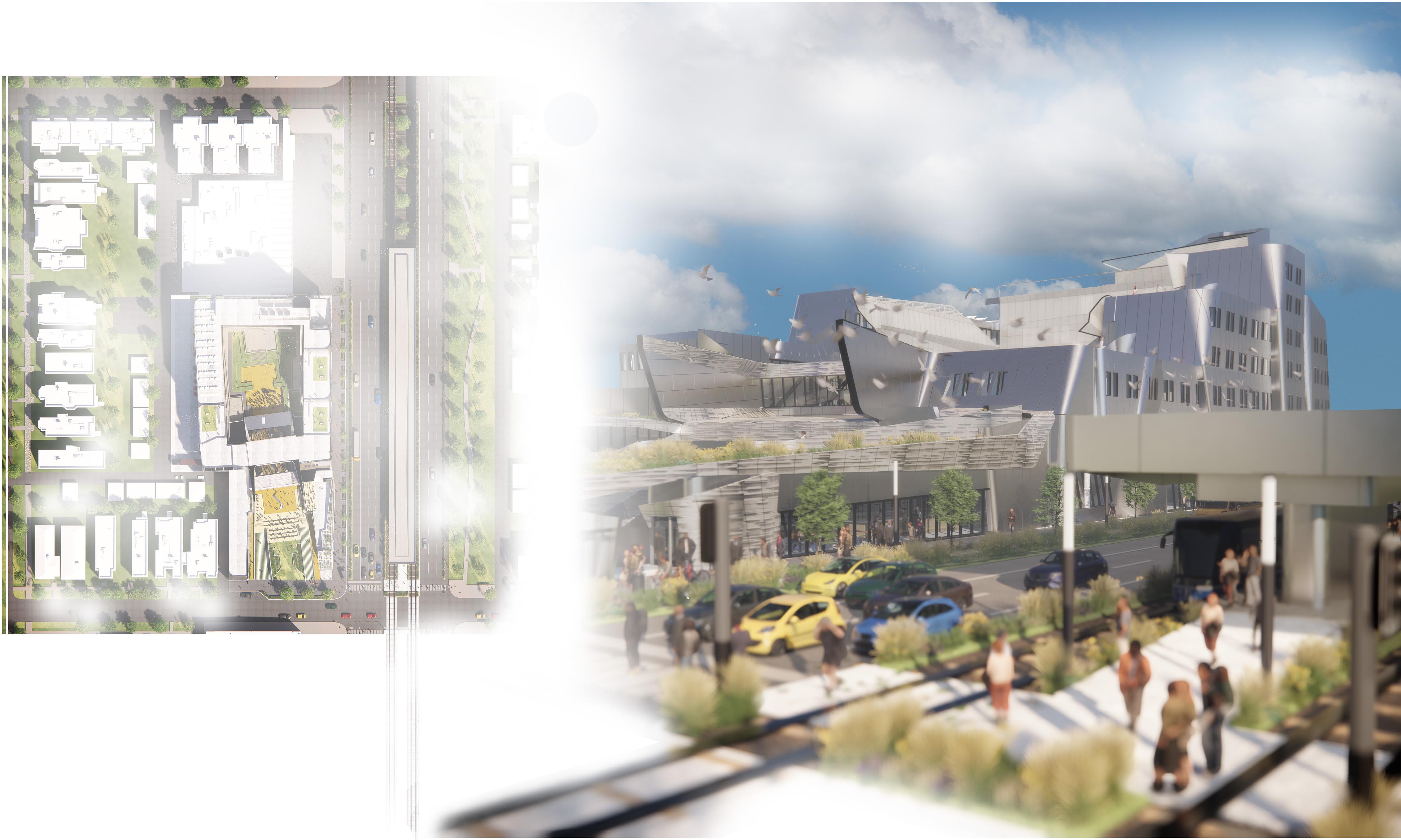
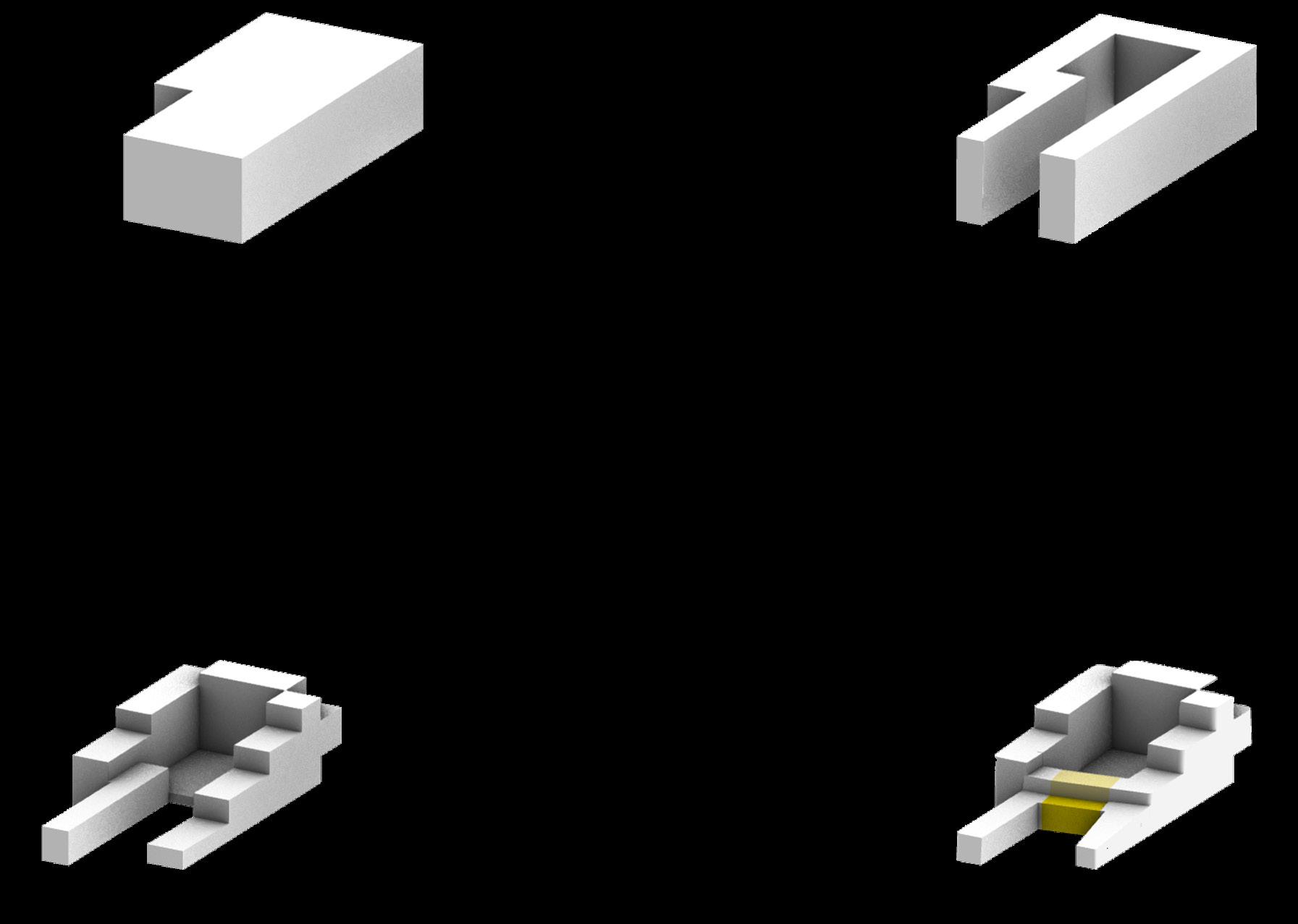
The easiest method of fitting housing requirement was using the whole extent of the site.
SUBTRACT
Creating a space for the Philharmonic, to develop and engage with the community a channel was created through the building.
RESIDENTIAL
Contextualizing the building it scales the city down to the close knit feel of the community.
BRIDGE
Creating the epicenter of the project, the bridge is the space bringing the 3 social identities together.
PHILHARMONIC OFFICES
SUPERSTAGE
AMPHITHEATRE
BLACK BOX
COURTYARD
SUPERLOBBY
PHILHARMONIC
LOBBY
RESIDENTIAL LOBBY
UNPAID PUBLIC BOX
COMMUNITY CAFE
MUSIC LIBRARY
PRIMARY MASS
PROPOSED CTA GREEN LINE EXTENSION
Philharmonic Concert
Standard Blackbox Configuration
Social Id: Philharmonic Guests
Size: 200 People
Stage: Prescenium Stage
Doors: Closed
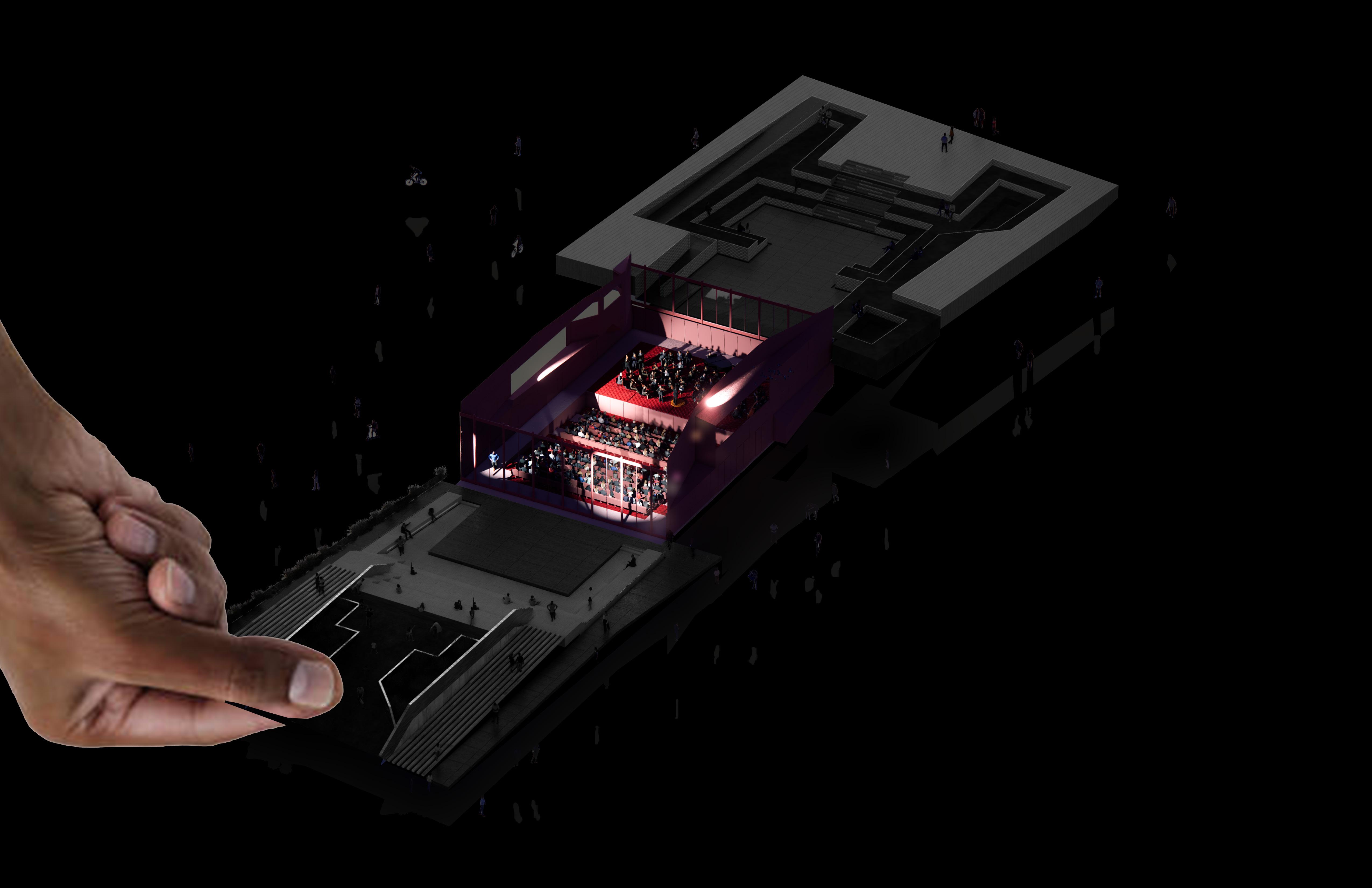
“Welcome
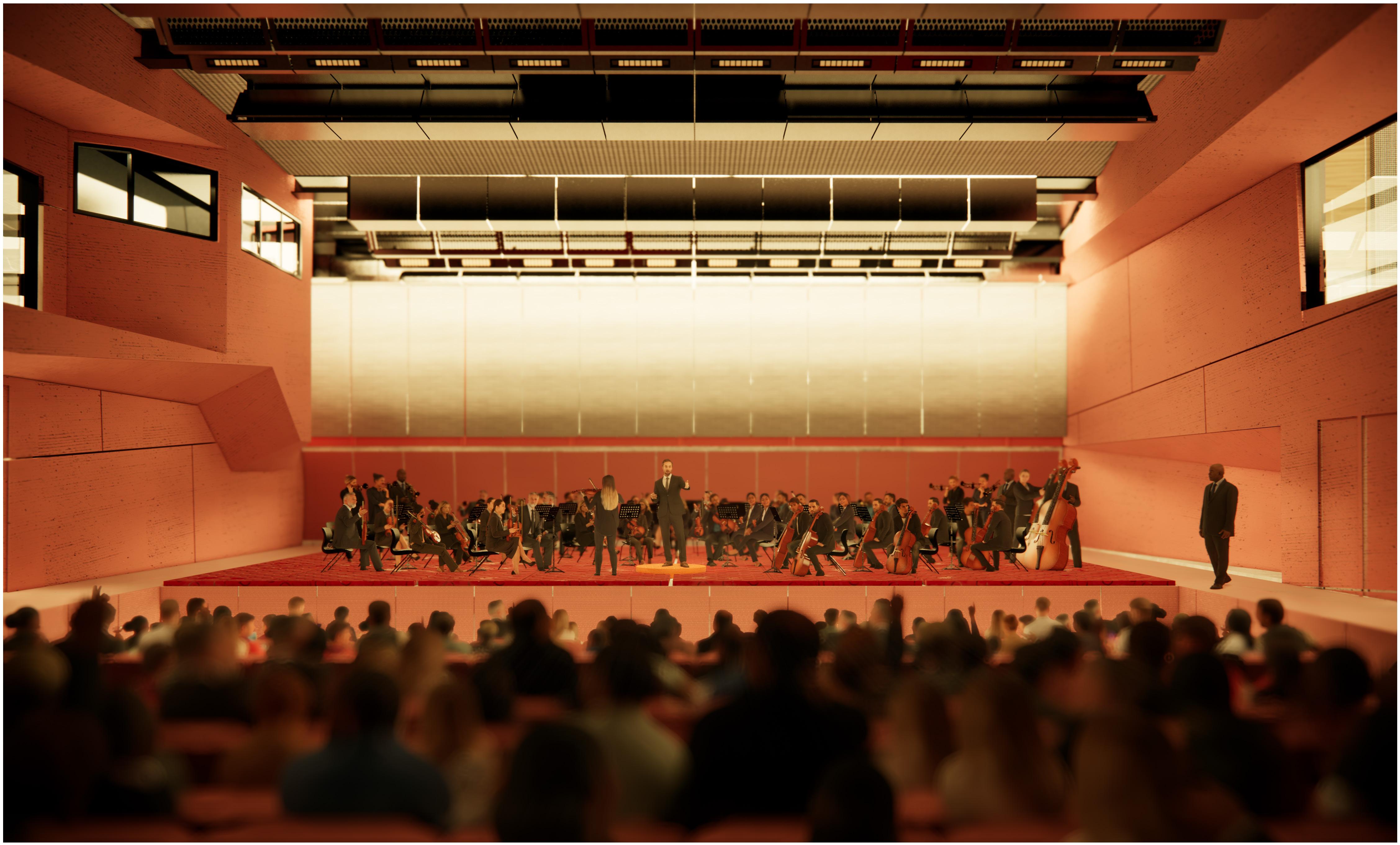
“Ahh, much better. Welcome to our Blackbox! I hope you enjoyed taking the new Green line station on your way in. I’m going to take you on a tour around our facility. As you look around, our main concept is about music accessibility, so hopefully that gives you some framework as we go.

Southshore Community
Philharmonic Orchestra

Philharmonic Guests
Affordable Housing Residents
Southshore Community Philharmonic Guests Affordable Housing Residents
Act I / 3 Social Identities/ ”At this site is the convergence of 3 social identites. Traditionally, only the philharmonic guests attend our concerts and they are not widely accessible to other identities”

Act I / Traditional Blackbox Antithesis / ”Challenging our preconceived notion about concert spaces, we want to open our doors up to engage with the community inviting them into our spaces.”

Standard Blackbox Configuration - Philharmonic Concert
Social Id: Philharmonic Guests
Size: 200 People
Stage: Prescenium Stage
Doors: Closed
1 3 2
In creating the connection between the 3 social identities, the building is a social condensor creating social interaction through the action involved within the spaces.
Action
Social Condensor
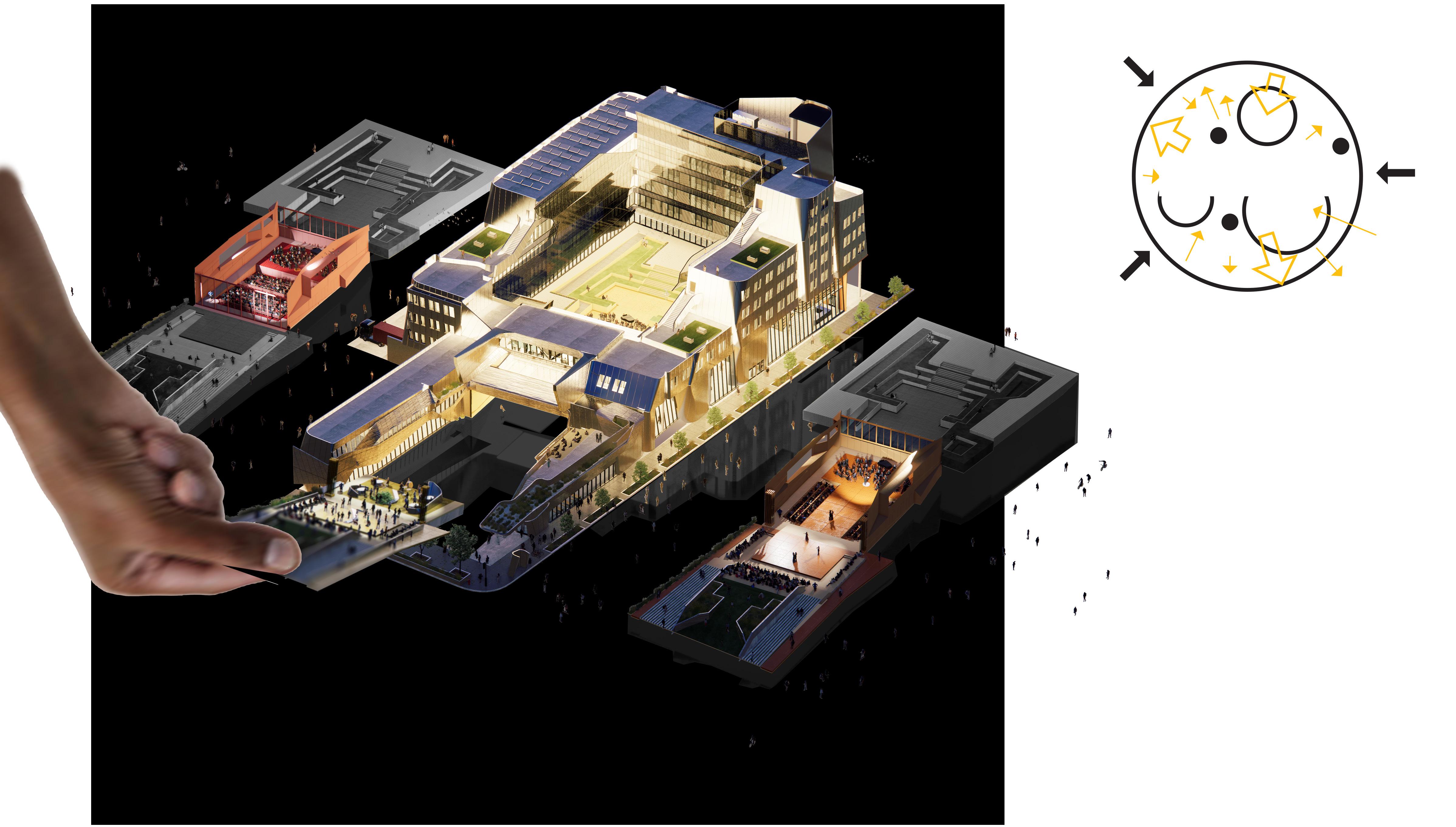
SUPERstage - Festival
Social Id: Philharmonic Guests, Southshore Community, Affordable Housing Residents
Size: 1000 People
Stage: Flat Stage
Doors: Open Both Sides
Act I / Stage Configurations / “Yes, literally opening our doors up through different stage configurations. This enables different scales of engagement from intimate productions to large scale festivals.”
Extended Stage - Joint Concert
Social Id: Philharmonic Guests, Southshore Community
Size: 200 People
Stage: Traverse Stage
Doors: Open one side
These spaces were conceived based on their ability to enhance the social capacity of the space through a variety of field conditions. The ability for spaces to unify their diverse elements while respecting the identity of each individually.
In reading this space, the interpretation should rely more on its spatial syntax and ability to perform as a social architecture, as opposed to its formal qualities.
Act I / Superspaces / “This building is a culmination of superspaces. It creates relationships between a variety of programs in a way that accomplishes a social trajectory. ”
A space that redefines the idea of a multistage building creating stages that interconnect within the building in a way that makes the performance venue accessible.

“Welcome to the first intermission, please have a look at our precedent studies that we deeply studied throughout the semester while we change scenes.”
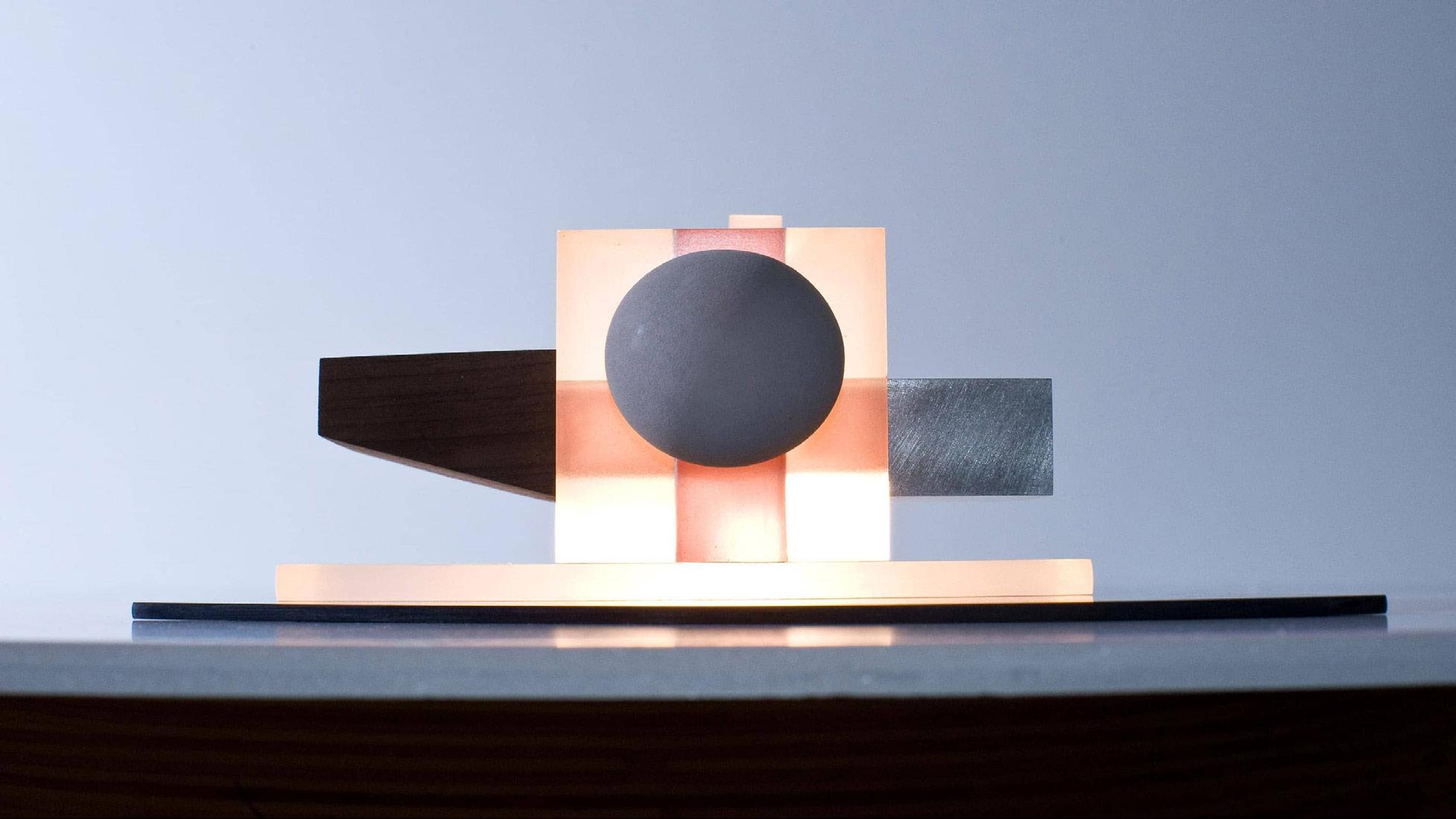
This project is a model of sustainability using terraces that step down as a wide variety of occupiable green spaces for the residents.
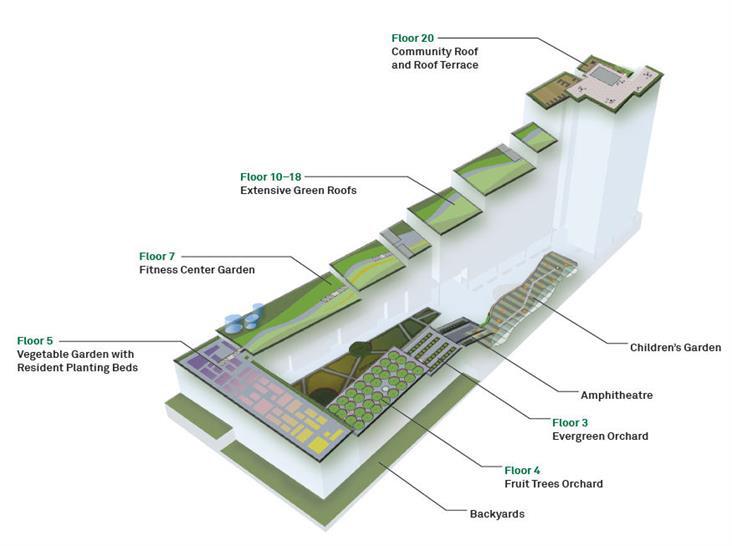
The Wyly theater is the ultimate form of transformation in a theater where the stage has the ability to transform in a wide variety of ways to support varying types of performances.



Joint Concert
Extended Stage
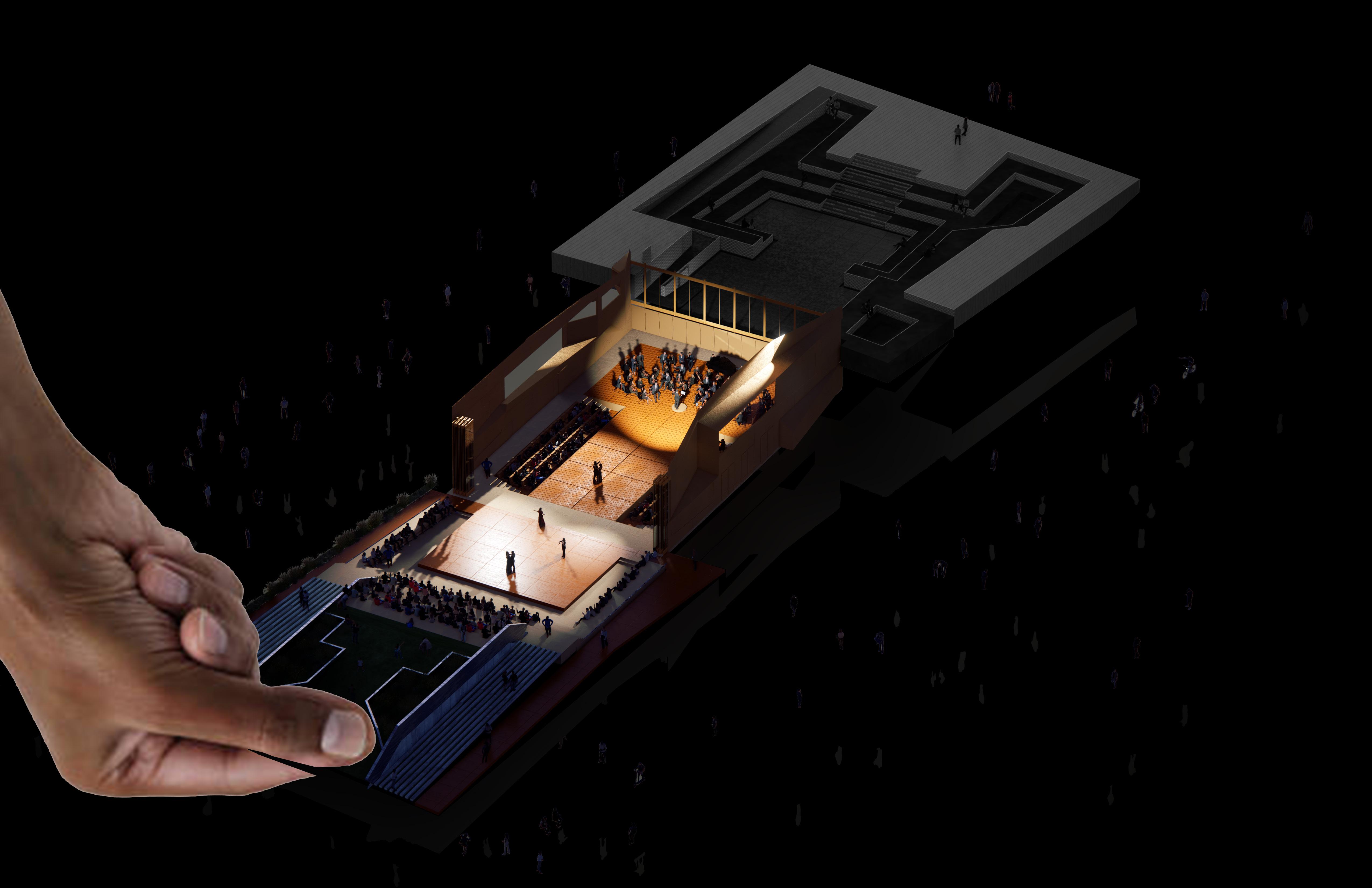
Social Id: Philharmonic Guests, Southshore Community
Size: 400 People
Stage: Traverse Stage
Doors: Open one side
”Welcome back, as you can see we changed setting and are now performing as a joint concert with local dancers. As part of our mission to create social transformation, we work to create events involving local artists, singers, dancers, and performers. Let’s cut it in half to see how this works.”

Variation
The ability for the stage to transform.
Expansion
The ability for the stage to expand into other spaces.

Passivity
The ability for the building to provide a visual connection to the blackbox.
The stage, fixed with actuators can transform moving up and down to different configurations that can accomodate events setup for the philharmonic, the public, or the residents.
The blackbox hosts residents (Left) and the general public (right) through portal windows increasing music accessibility. The ammenity level exists above the blackbox with windows that give a visual and sound connection to the blackbox below.
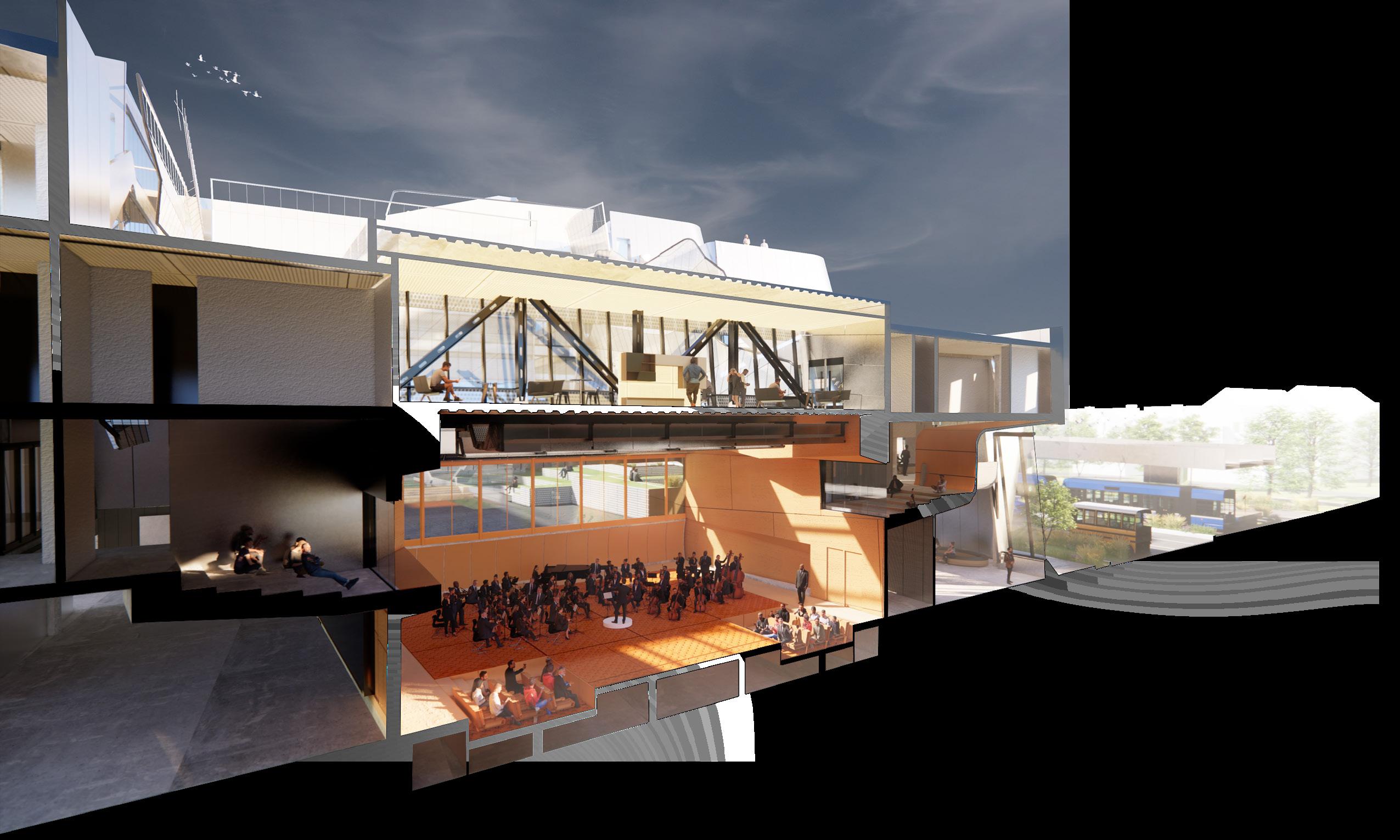
Act II / Social Conditions / “In our stage both the general public and residents are invited to our productions with or without a ticket through the theaters infrastructure constantly providing a visual connection to the blackbox.”
Act II/ Variation / ”This infrastructure also allows for the blackbox stage to transform. The stage panels can move up and down, seating can be stored underneath the stage. Our space can be leased out to different groups within the community supporting a wide variety of event types.”
Field Conditions
There are 3 spaces that are associated with the Blackbox that form the superstage. Each space individually serve its own function, but is also designed for the ability to become part of the blackbox.
Visual Connection
The massing of the building was designed around the blackbox where every part of the building functions to provide at minimum a visual connection to the things that are happening in the space.
Act II / Expansion / “Supporting the variety of events, the walls of the blackbox can open up to expand the venue creating more performance space, adding seating, or opening up to the public.”
Act II / Passivity / With this expansion, the traditional hierarchy of a concert hall is broken. Now the residents of the space are put at the fore front of the viewership experience creating a constant visual engagement with the building.”
Transitional Destinations
The superlobby creates a synergy upon the transitional spaces for the philharmonic and the residents. They are flanked by a cafe and music library on the first level, and with its verticality works with the idea of passivity to bring an additional connection to the blackbox.



“On your way in you probably stopped by the cafe to grab some food before heading into the blackbox. Well this was very intentional as the lobby is also a SUPERspace. The SUPERlobby works to create a synergy of interactions as you move towards your destination.”

Act II / 1 st Floor / “To this point you’ve seen the SUPERspace, you’re probably still questioning, well where is the parking? We actually have parking on the first level”.
Act II / 2nd Floor / It is just disguised as covered parking underneath the residential courtyard. The courtyard exists on the second level to separate the residential experience providing a layer of privacy and intimacy for the residents.




“While we take another break to change scenes again, we thought it’d be importnat for you to know that this building does stand and meet all code requirements.”
Mechanical
Heat Pumps:
Heat pumps should be supplied for every bedroom and living room spaces.
Structural
Residential Structure:
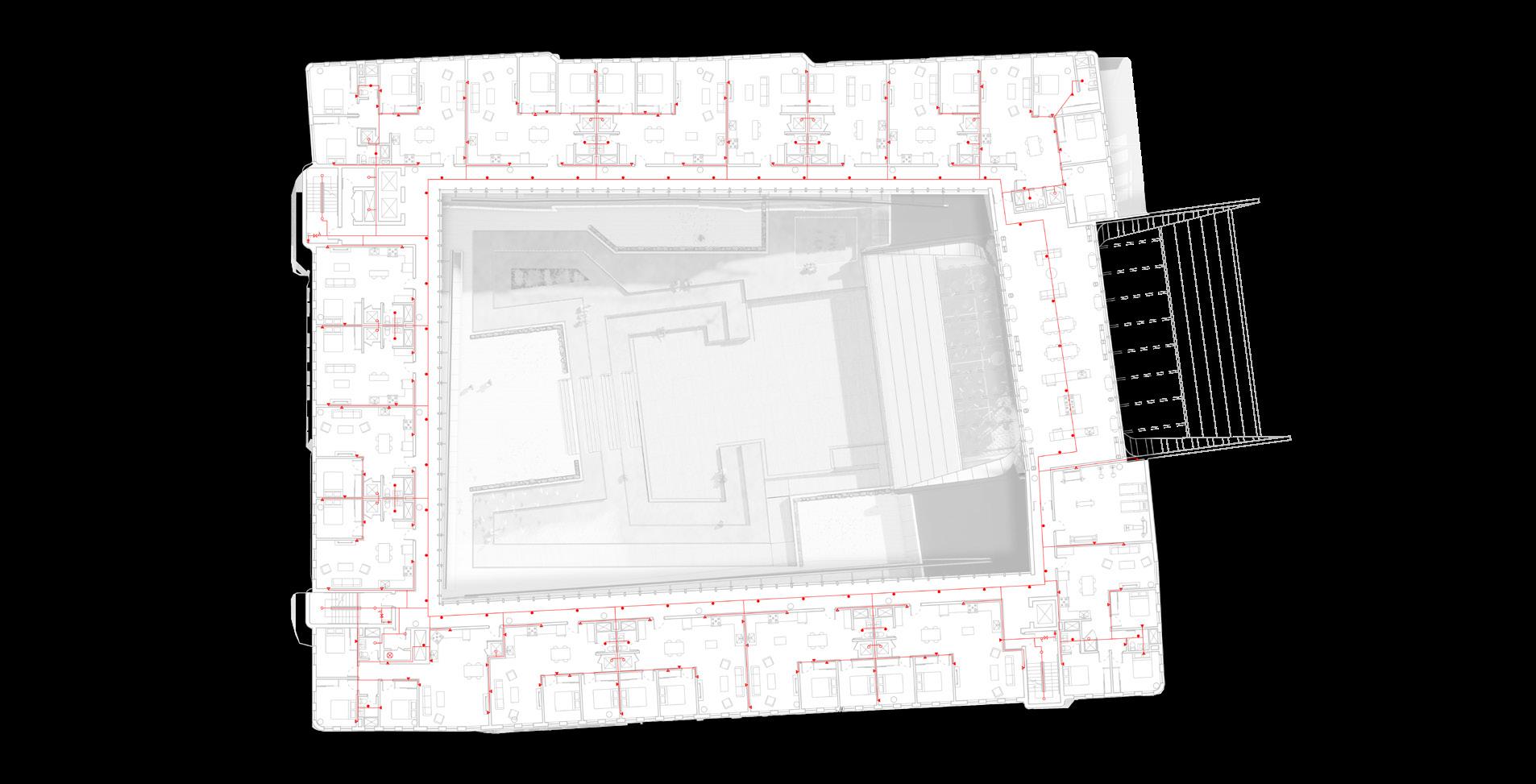

12”x12” Circular concrete Columns
9 in Concrete Slab
Max Cantilever = 8’0”
Average Column Spacing = 25’0”

Ammenity Structure:
12”x12” Cross Braced Steel
Metal Deck + 4 in Concrete Slab Span = 60’
Average Column Spacing = 15’3”
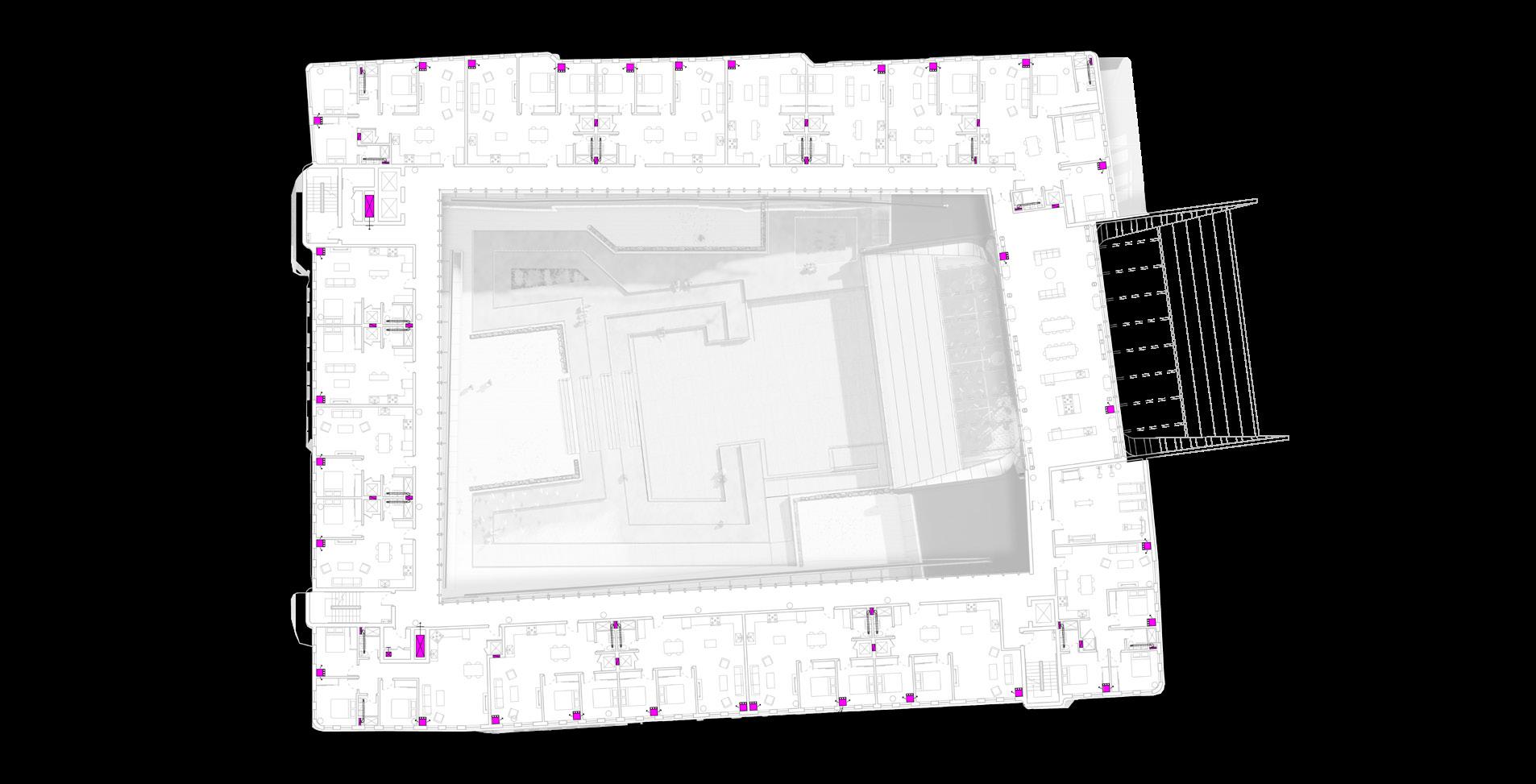
Life Safety
Sprinklers:
Automatic sprinkler system
3 Separated sprinkler lines
Max spacing of sprinklers = 15 ft
Each unit has sprinkler system
Egress
40 Intermission / Mechanical + Life Safety / ”Our housing units have a central air handling unit pushing air out to each unit and is equipped with an automatic sprinkler system”
Intermission/ Structural + Egress / “The primary structure of our building is concrete, with steel being used to create a span across the blackbox for the ammenity level. with three concrete stair cores.”
Intermission / Accessibility Unit / “If you haven’t looked closely at our units yet, yes we do have an ada accessible unit, here is a closer look at it.”
Intermission / Zoning Code / “With our building being both a reisdential and assembly space, the zoning for our building followed under planned development.”
“This is the last of it, the building code section is going over all of the requirements for our building to function like all other buildings would.”
Festival SUPERstage
Social Id: Philharmonic Guests, Southshore Community, Affordable Housing Residents
Size: 1000 People

Stage: Flat Stage
Doors: Open Both Sides

The superstage is the ultimate form of social interpretation within the buildng creating an event space that is more grand and impactful than what either of these programs could provide on their own.
The stage has leveled out to become a flat stage for all guests to freely move around the festival.
Permeable Boundaries
The doors of the stage have opened up on both sides where the orchestra is now perched up on the courtyard.
Multiple Pathways of Visibility
This event is now has a visual connection to every aspect of the building from the amphitheater to the courtyard.
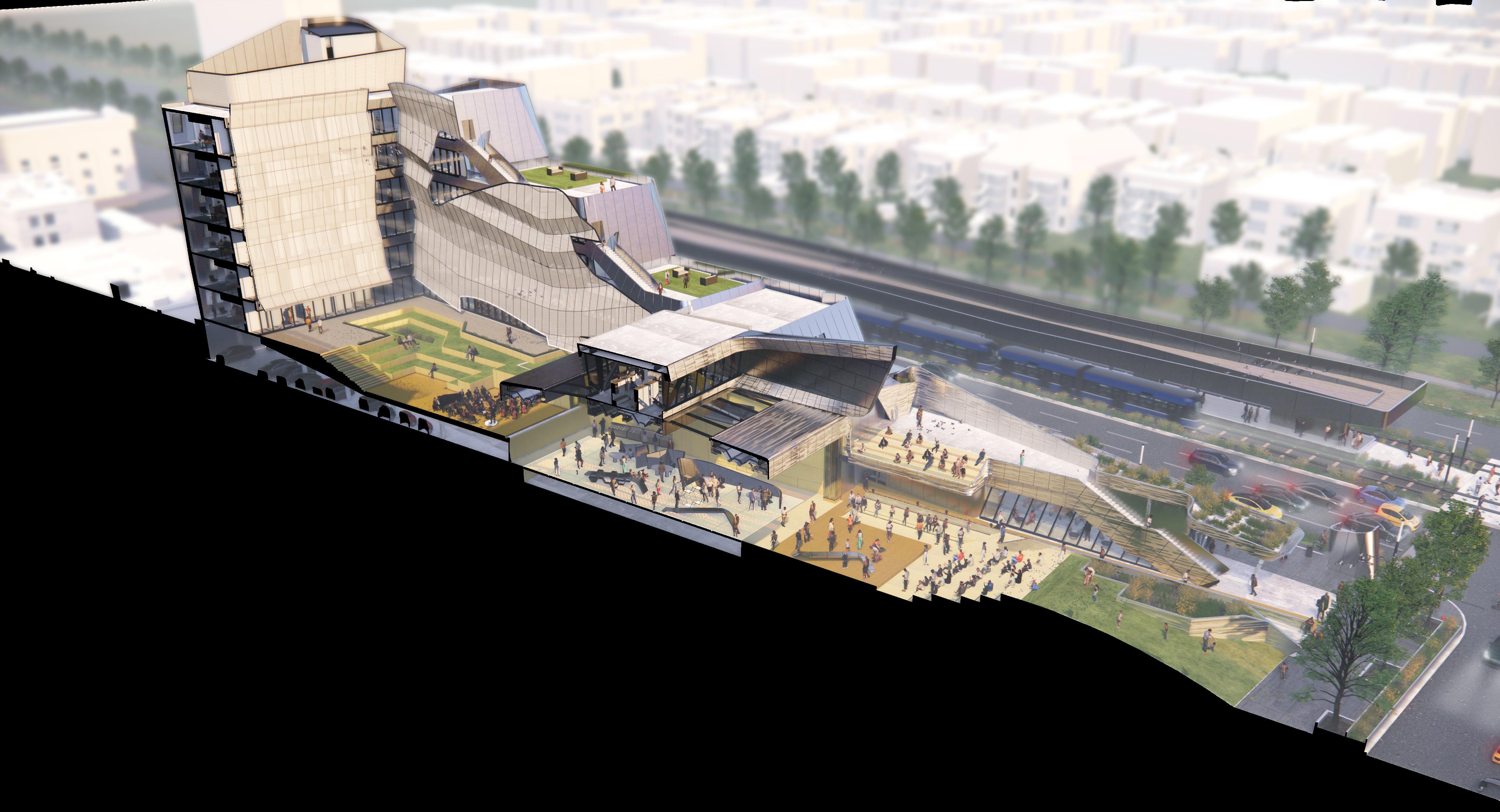
SUPERstage
“Becoming a festival, the seating is stored under the stage, the doors are opened up and the people come together creating a transformational space and experience. To be a resident here, it is necessary for you to have some level of interest in what is happening here.”
Through its perforation, finish, and texture the screen both diffuses and reflects light better managing indoor temperatures, and providing more natural light for the courtyard.
Privacy
The screen system allows one way visibility for the residents to see out, while combining with a multi layer system of sound isolation for the units.
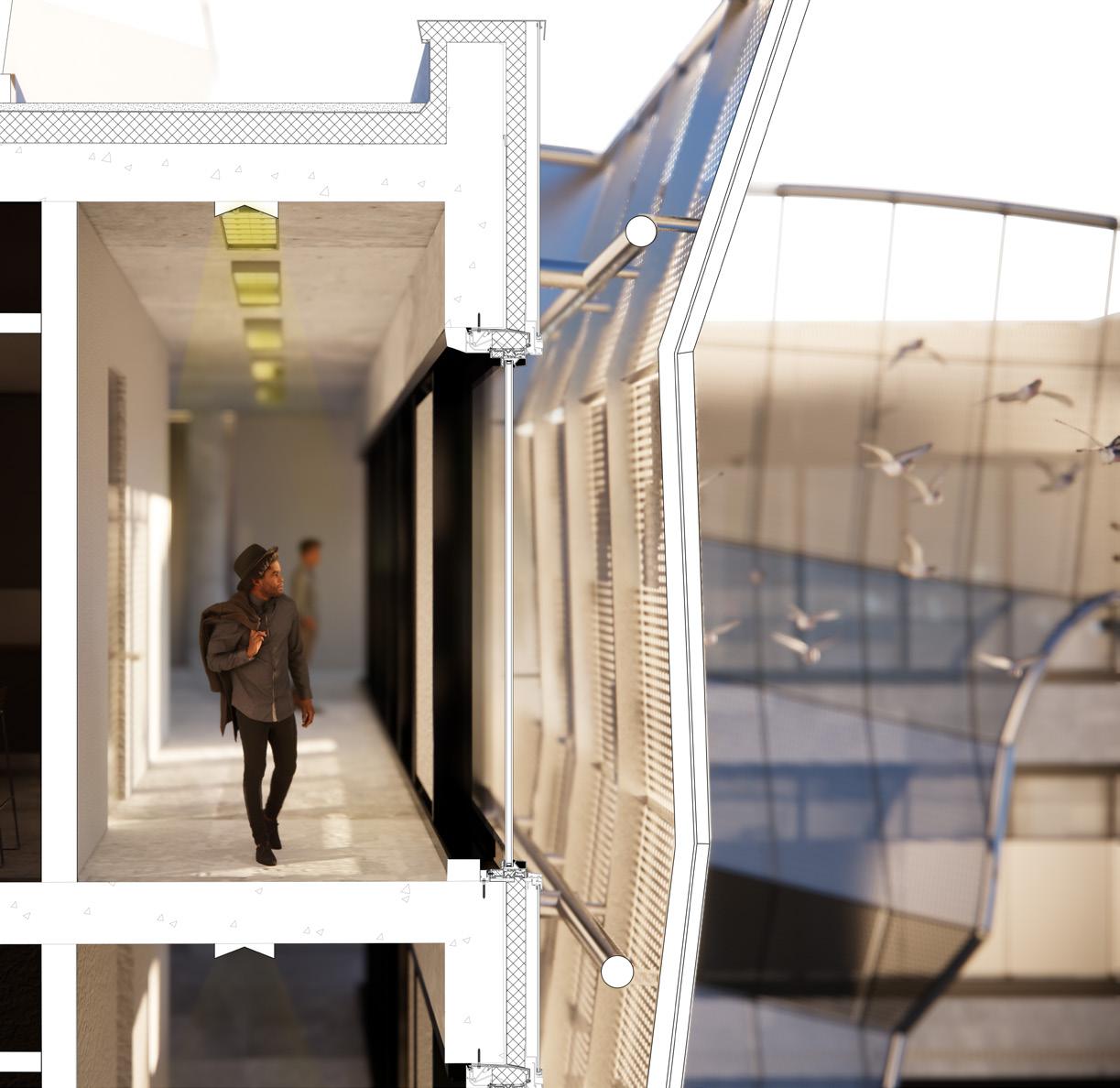
Aesthetic
In its iconic nature, the screen provides the backdrop to the blakcbox theater unifying and enclosing the courtyard/ residential space.
Level 3
Affordable Housing Units Multi-Layer Sound Absorbtion Out
Affordable Housing Units
Courtyard
Affordable Housing Units
Ammenity Space
Amphitheater
Window Wall Assembly
9” Concrete Slab
1’ Concrete Downstand
Aluminum Channel

Double Pane Glass
4” Rigid Insulation
Fluid Applied Vapor Barrier
Spandrel Panel
Screen Assembly
Metal Facade Panel
Aluminum Hanger Mullion
Dead Load Strut
Secondary Steel Girder
/ Concept to Detail/ “Now having heard all about our space, if you haven’t started to question already I’ll go ahead and ask. You’ve talked alot about the blackbox, but how about the residence and privacy? I haven’t seen any sustainability either. Are you greenwashing your building?”
Act III /3rd Floor Plan / “Well the metal screen that you’ve been looking at is much more than just aesthetic. It is very functional in diffusing and reflecting sunlight, while providing layers of both visual, and sound privacy.”

“The metal screen is one of three main facade materials that all work to reinforce the idea of the convergence of the blackbox. The metal panel wraps around the outside of the building and transitions to the textured panel coming into the blackbox.”


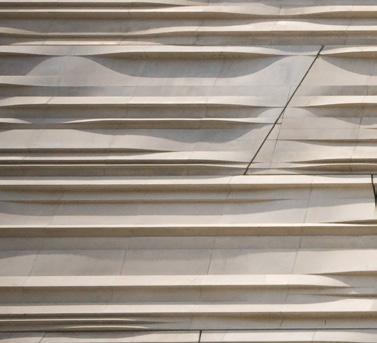


“This

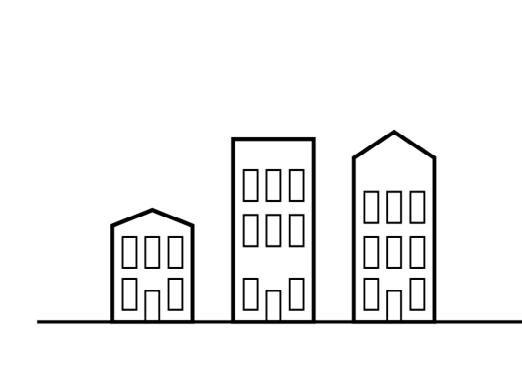



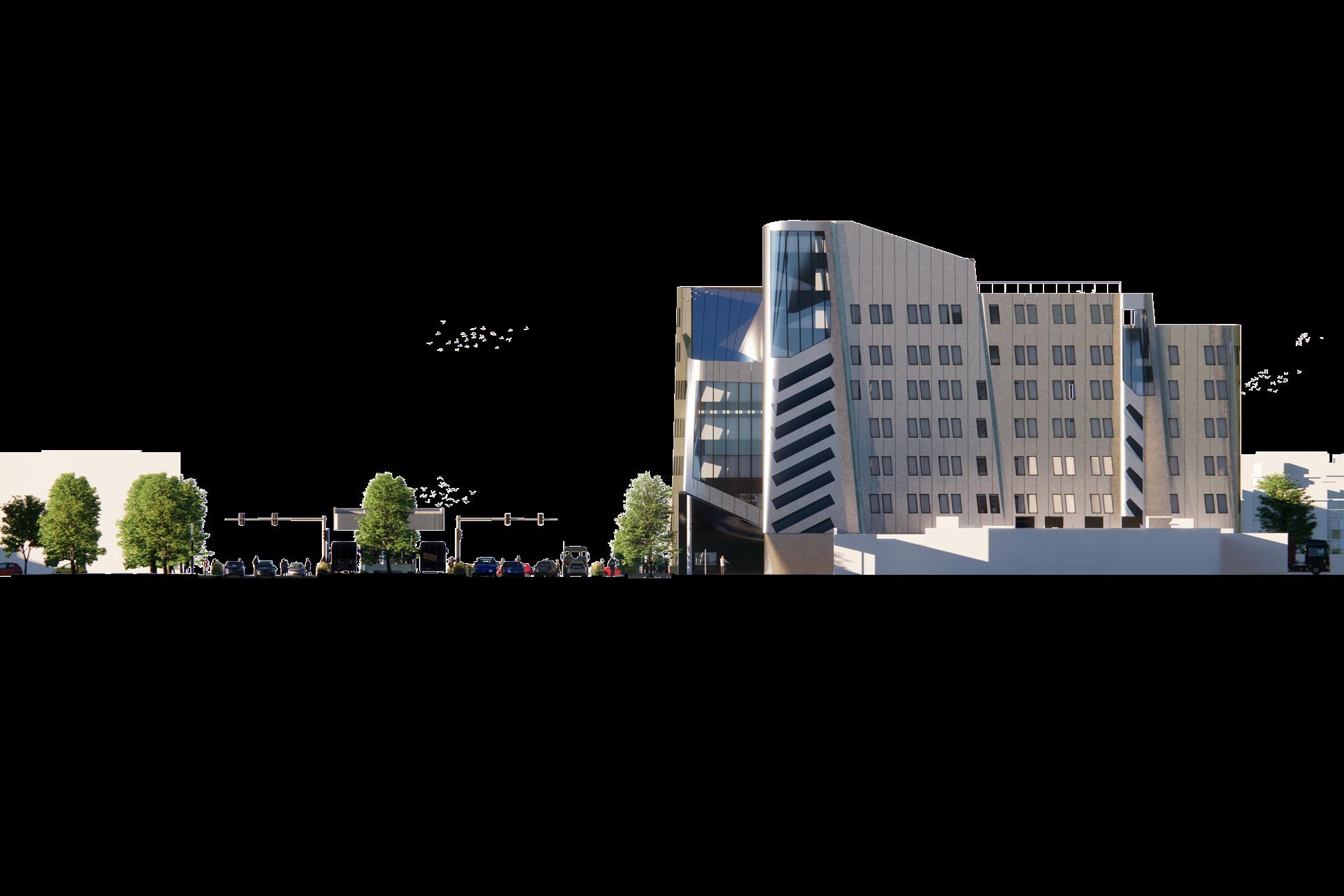
“On your way out don’t forget, valet pickup is in the front, and trains and the bus run every 15 minutes. If you have time, stick around a little bit and check out our past iterations. This project took quite a few drastic changes getting to where it has finished. ”
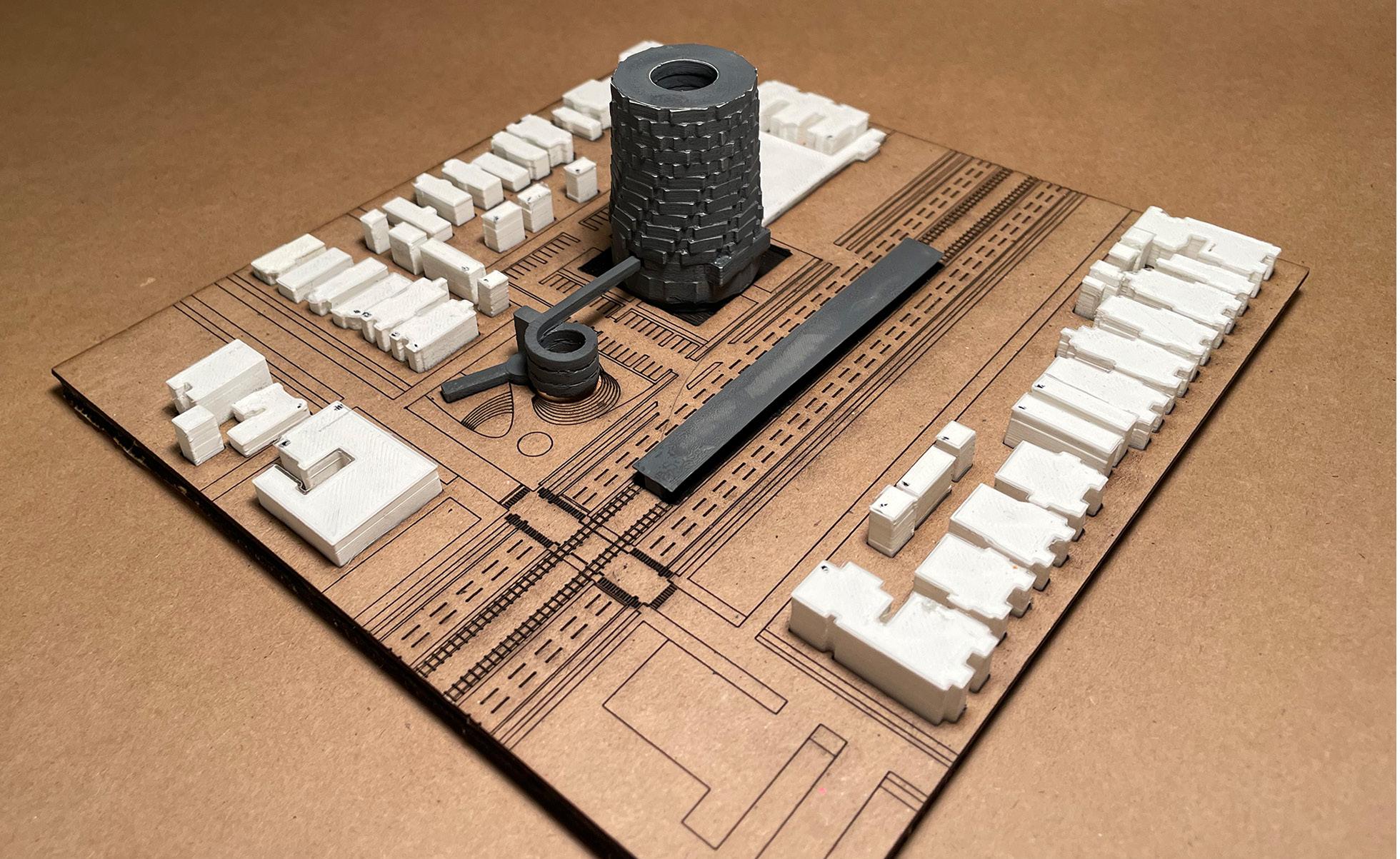


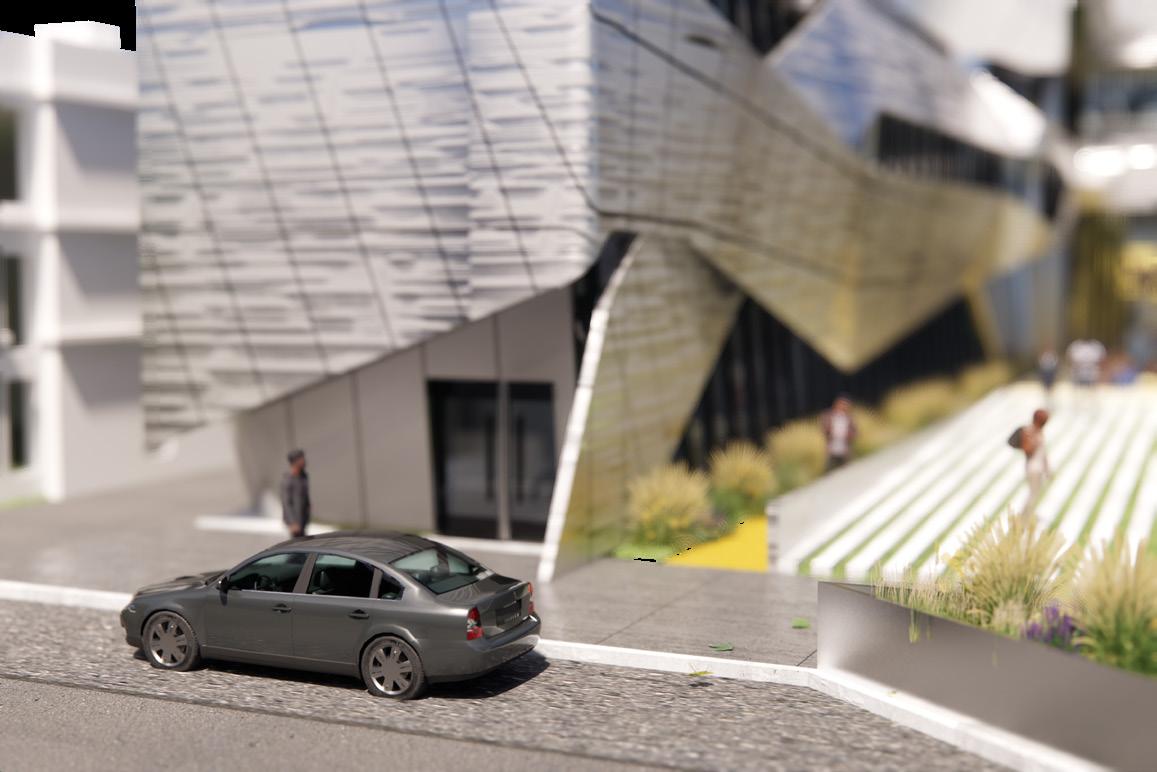
“Throughout the semester we took quite a few trips all of which helped to develop our thoughts through the project.”

“This exploration took us all the way to midterms before we decided to drastically change. We were very interested in creating a formal masterpiece injecting music directly into the culture of the affordable housing and neighborhood.”

“Like this is completely different. The main critiques that pushed us beyond this iteration was that creating a space like this created more logistical problems than things it was solving through its concept.”

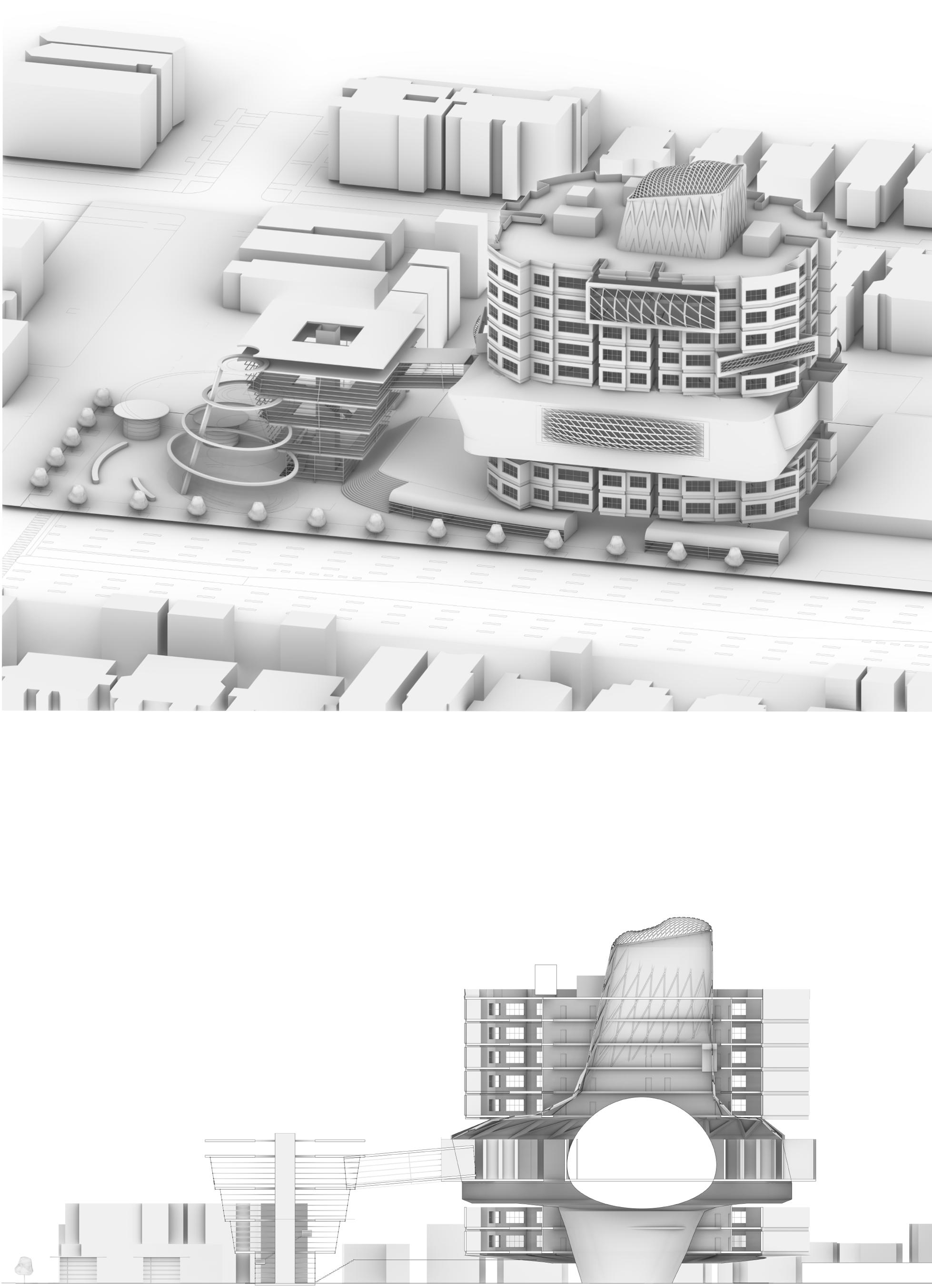
“We then set course towards where the project ended up. Alot of our first passes still retained a wide array of components from the original concept, both good and bad.”

This page is right about at midterms where we had just over ago changed our project. Here you are able to really grasp where the project originated and developed from.”

4th+ Iteration (Lost count)
“From this point on, we had been iterating countless times, restarting, reshuffling, detailing, and bolstering the language we use to talk about our project and conceptual design decisions.
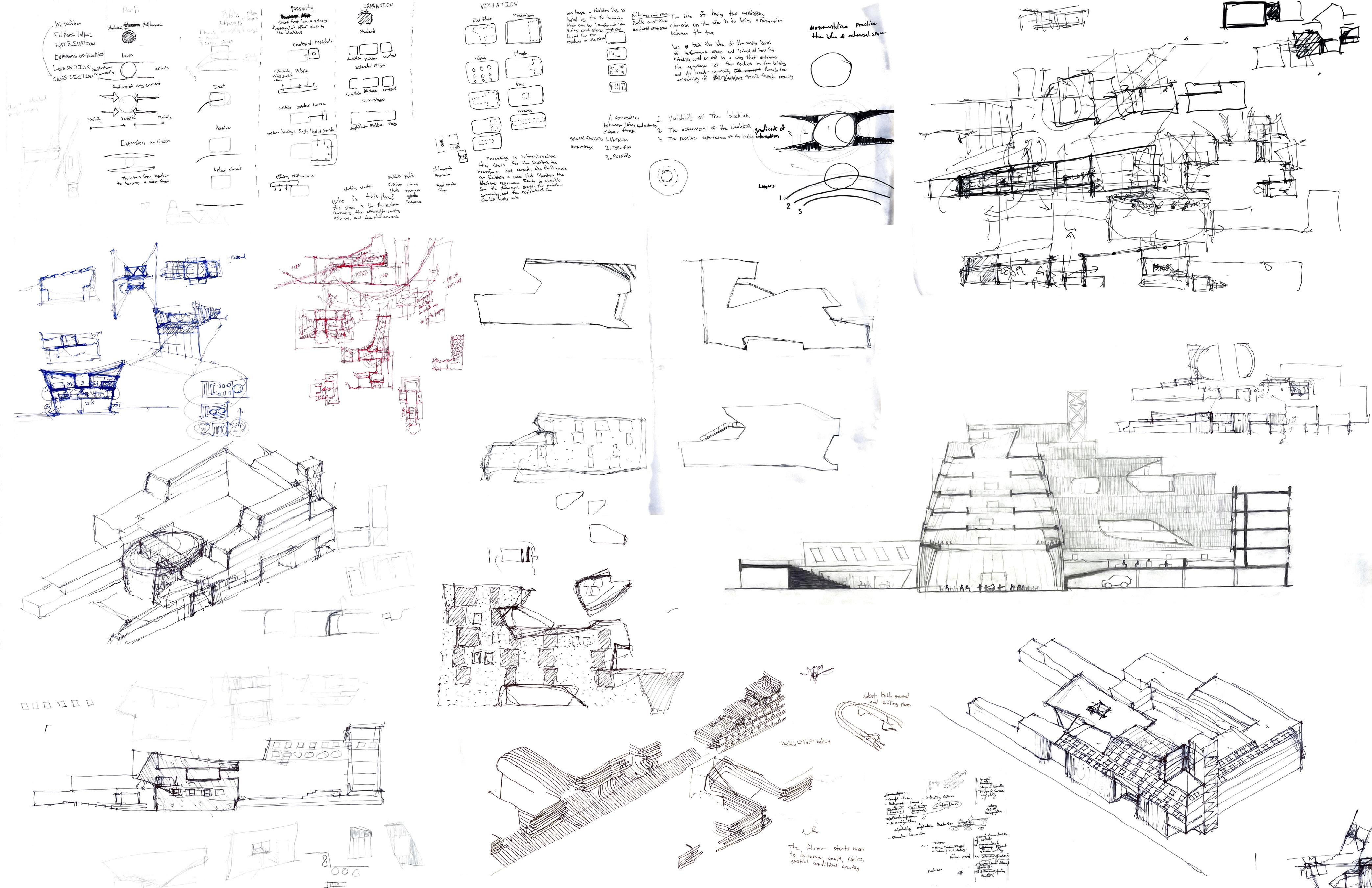
“Alas we’ve arrived at our final presentation. We spent time after time toiling through our ideas before finally landing with SUPERspaces. Then the rest is history.”

This semester has been extremely intense, challenging and rewarding all in one. We’ve been pushed beyond our limits to do more than we’ve ever been asked to through the extensive iterations of the 3 variations of our concept. The process of working through this project has been the most enriching providing us both with a strong foundation as we head onto our future endeavors. Chip, thanks for the continuous efforts to push to succeed and not settle for anything less, and providing us with a strong support cast