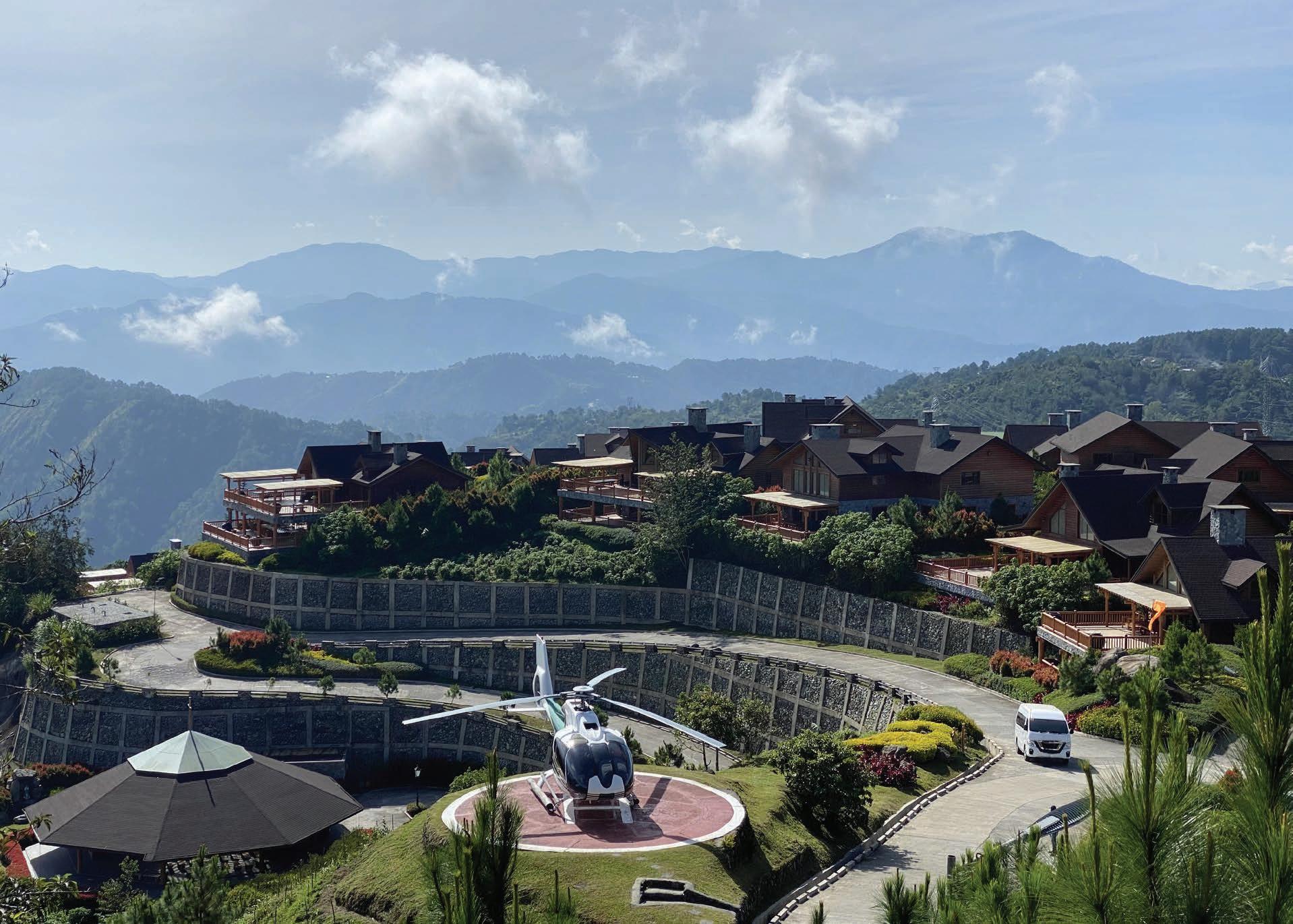alphaland BAGUIO MOUNTAIN LODGES




The way Baguio used to be, 50 years ago: peaceful and rustic, with fragrant pinescented mountain air and breathtaking, unspoiled vistas. Alphaland Baguio Mountain Lodges is a master-planned development of 350 lodge-style log homes, situated on a 100-hectare property. The development is just 9 kilometers north of Baguio City on Ambuklao Road, which is now fully paved and is only about a 15-minute drive from Baguio City proper, 17 kilometers (a half hour) from Loakan Airport.

5,300
The site enjoys lush Benguet pine forests and totally pollution-free mountain air. The property has an elevation of 5,300 ft. as compared to Baguio proper and the Loakan airport, which are at 4,300 ft., and Tagaytay Highlands, where the highest point is 2,000 ft. and the average elevation is only 1,500 ft.


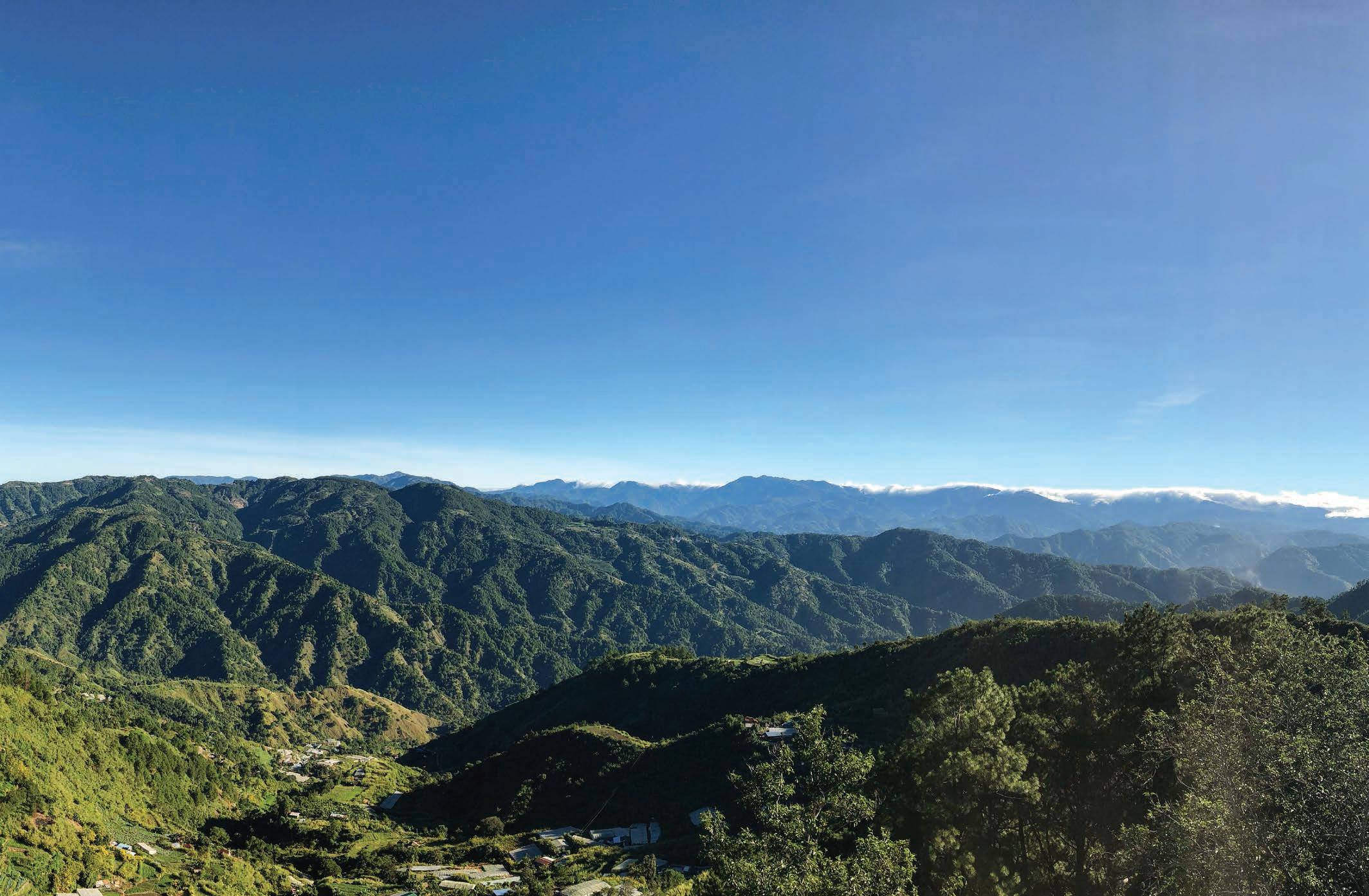
We suggest that you leave Metro Manila close to midnight or about 4AM so that your travel time will only be 3 hours. With the completion of TPLEX, travel time from/to Manila should be reduced even more.
As soon as possible, we will have daily flights from Manila or Clark to Loakan Airport in Baguio. These flights will be scheduled (subject to CAAP approval) during early morning hours and return to Manila around noon. You will be picked up at Loakan Airport by our service vans for a half-hour drive to the project site.
Alphaland’s EC-130, a five-passenger helicopter, and an Agusta 139, a 12-passenger helicopter, are available for charter.
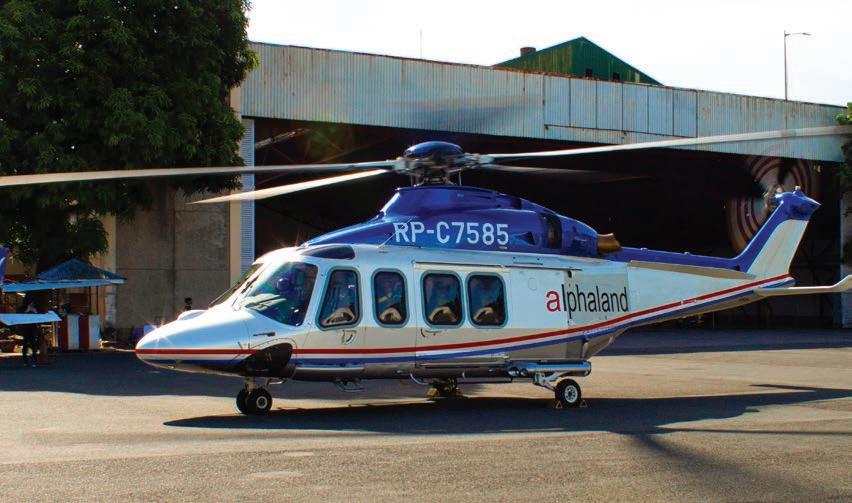

Eurocopter EC-130B4
AgustaWestland AW139
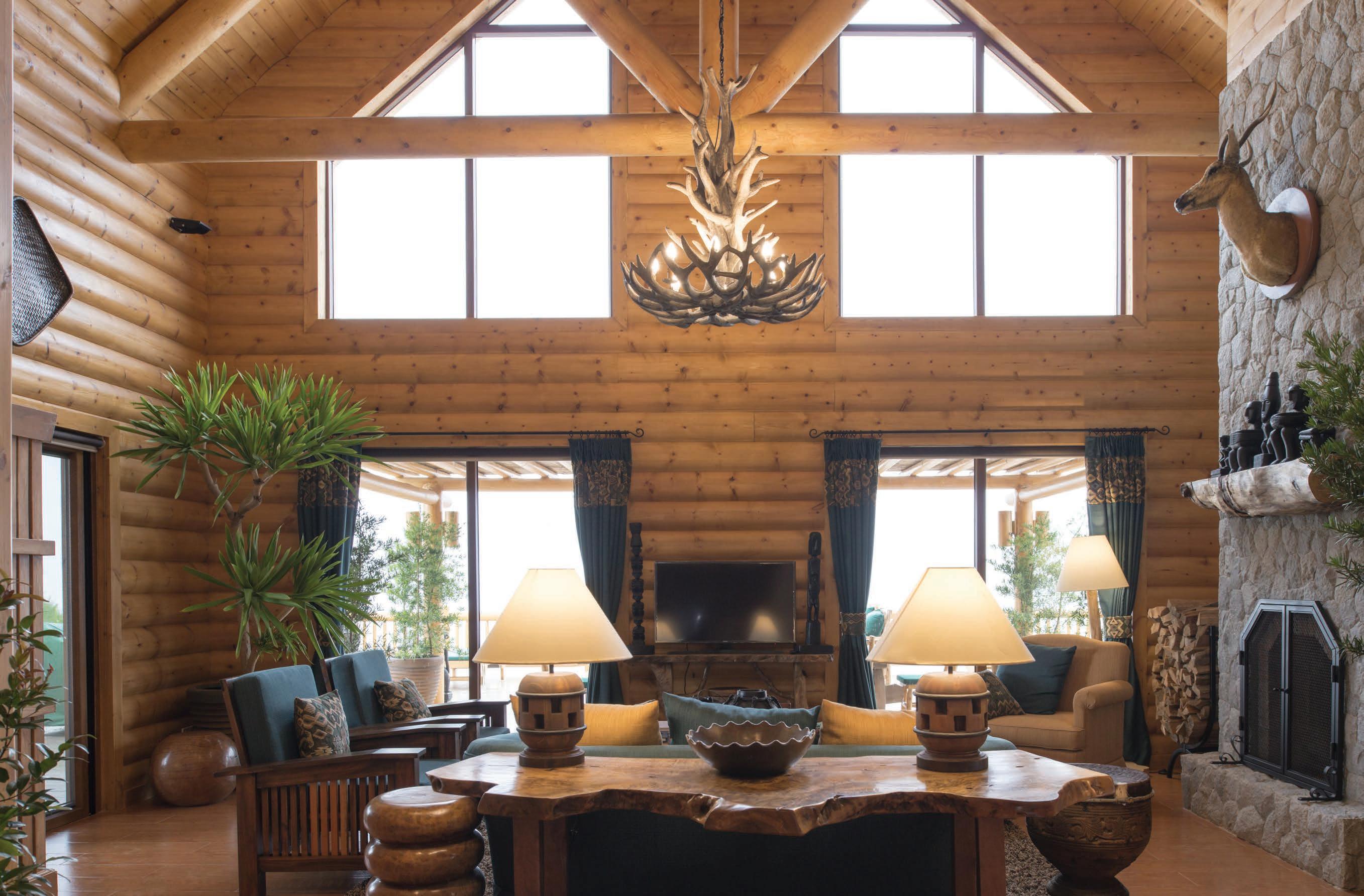
The homes will be sold totally equipped and furnished to the usual Alphaland standard, in ready-to-move-in condition with stove, appliances, fireplaces, furniture, decorative furnishings, luxury bed + bath linens, a Japanese hot tub, and a sauna (except for quadruplex and A-frame units).
Each home will be constructed from imported pine logs from Scandinavia. All units will be fully treated against termites, and no part of the house that touches the ground will be pinewood but will be either concrete logs or mountain stone. The log homes will have two fireplaces, one in the main living room and another one in the master bedroom.
The master plan was done by EcoPlan of Florida in the U.S., the same master planner for Balesin Island Club. The lodges will be built individually as horizontal condominiums, where the land will be proportionately owned by all 350 homeowners. This will allow for the optimization of the locations and views of all of the home sites.
All homes will be furnished completely and in ready-to-move-in condition:
• All indoor furniture (rustic style)*
- Living room set
- Dining set
- Bedroom sets
• All outdoor (deck) furniture
• Beds
• All decor and wall hangings*
• All curtains, bedspreads, and carpets/rugs*
• Lamps and lighting*
- Moose, deer, or elk antler chandeliers and rustic-style table lamps*
- Wagon wheel ceiling-mounted light fixtures*
• Two sets of luxury linen packages for each bedroom and two towel sets for each bath
• Cable television connection (Subscription charges to be paid for by homeowner.)
• Two television sets (for the living room and for the master bedroom)
• Refrigerator
• Wine chiller
• Stove/oven
• Microwave oven
• Portable outdoor grill with cover
• Stuffed wild game head over the fireplace*
• 6-bedroom units will include a sauna imported from Scandinavia
*Please note that these are individually purchased items and/or hand carved and the actual decorations may vary from those in the model units.


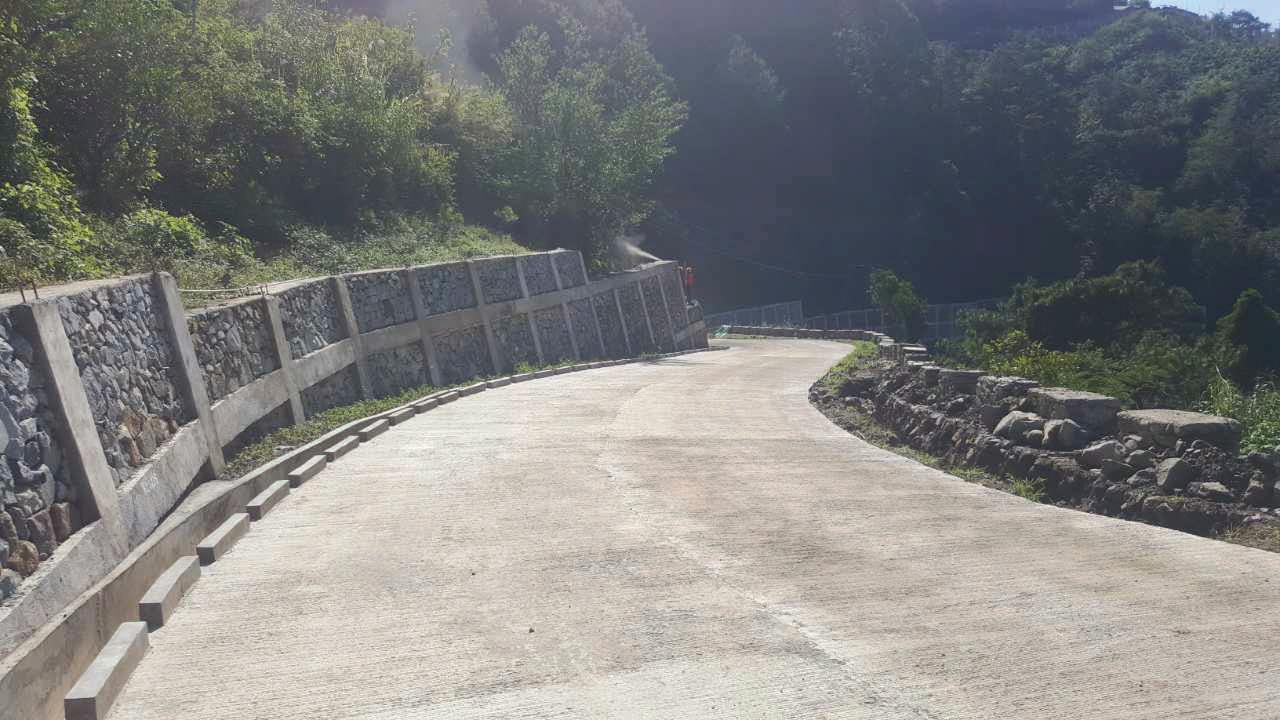
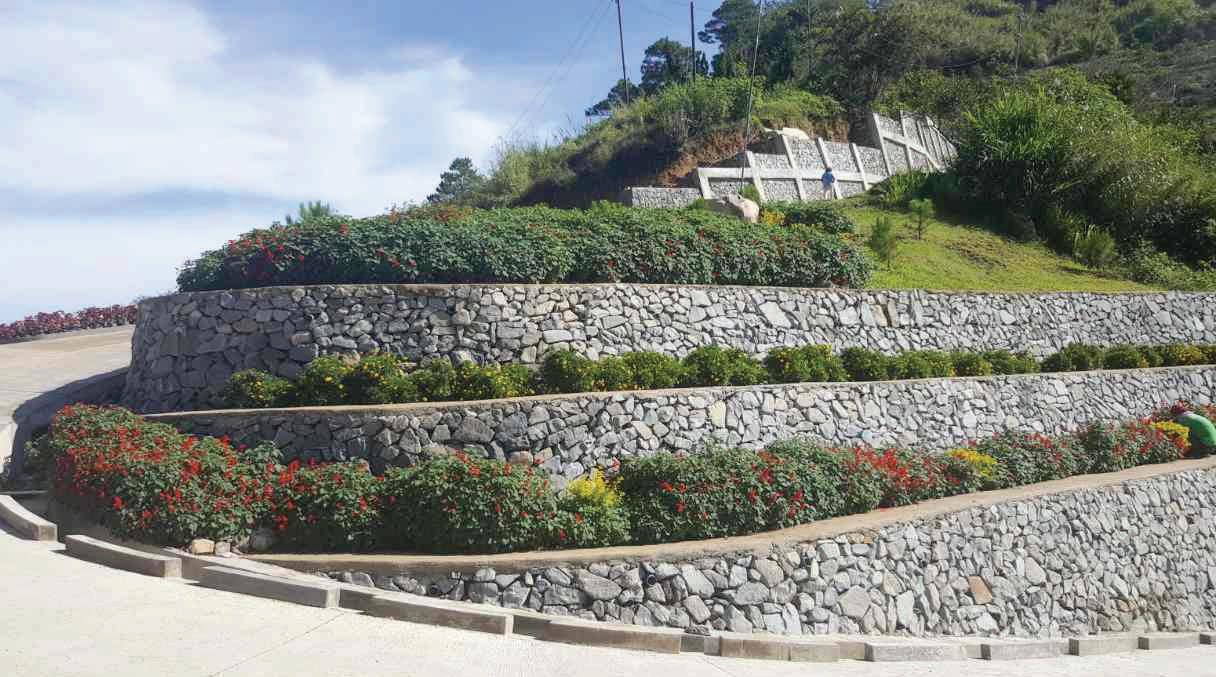
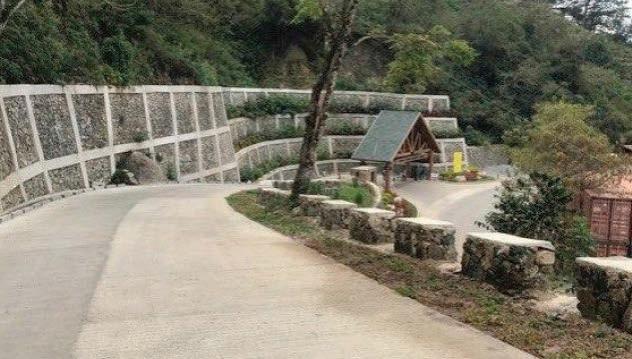
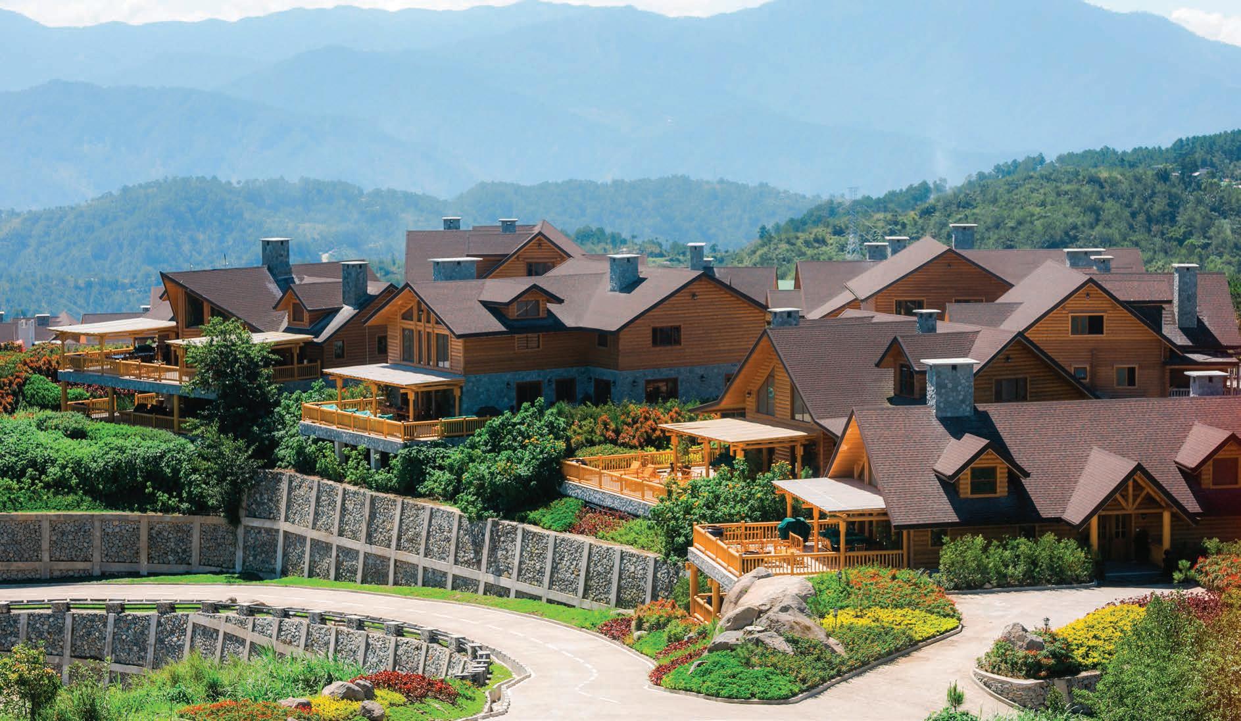

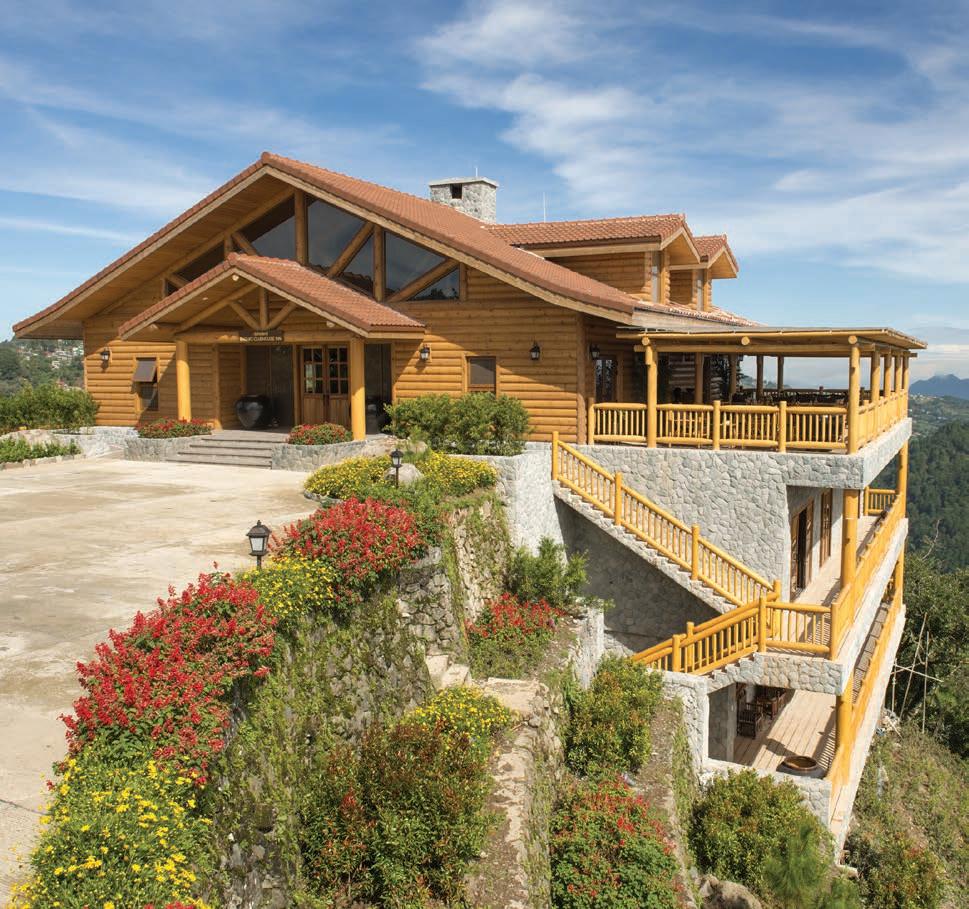
The Clubhouse Inn has three levels, with the Main Level consisting of a grand fireplace, several sitting and lounging areas, a karaoke room, a fully stocked bar, and two indoor dining areas with a capacity of 16 people. There are two outdoor dining areas which can seat a total of 60 guests, with magnificent views of the mountains on the northeast side and Baguio City on the southwest side. A total of 200 guests can be accommodated, including indoor and outdoor dining. A scenic elevator will take guests to and from their Clubhouse Suites to the Main Sala. The Clubhouse Inn has 12 suites, with magnificent mountain views.


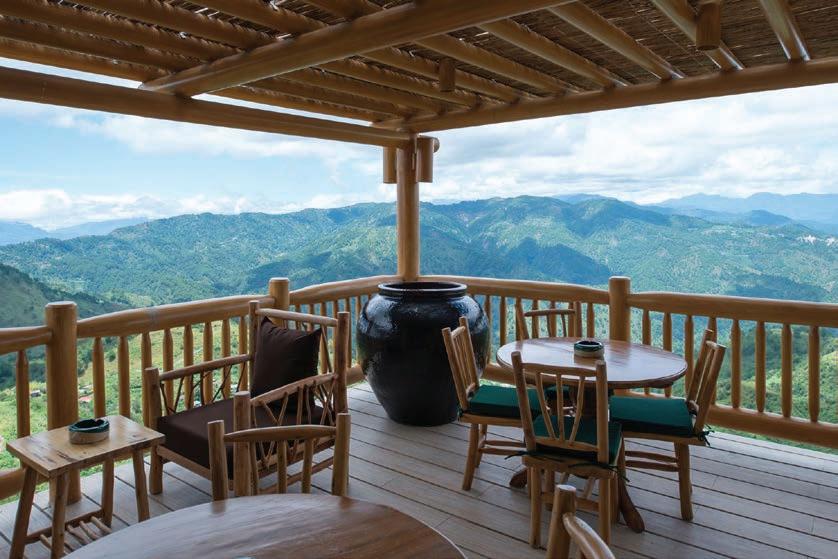



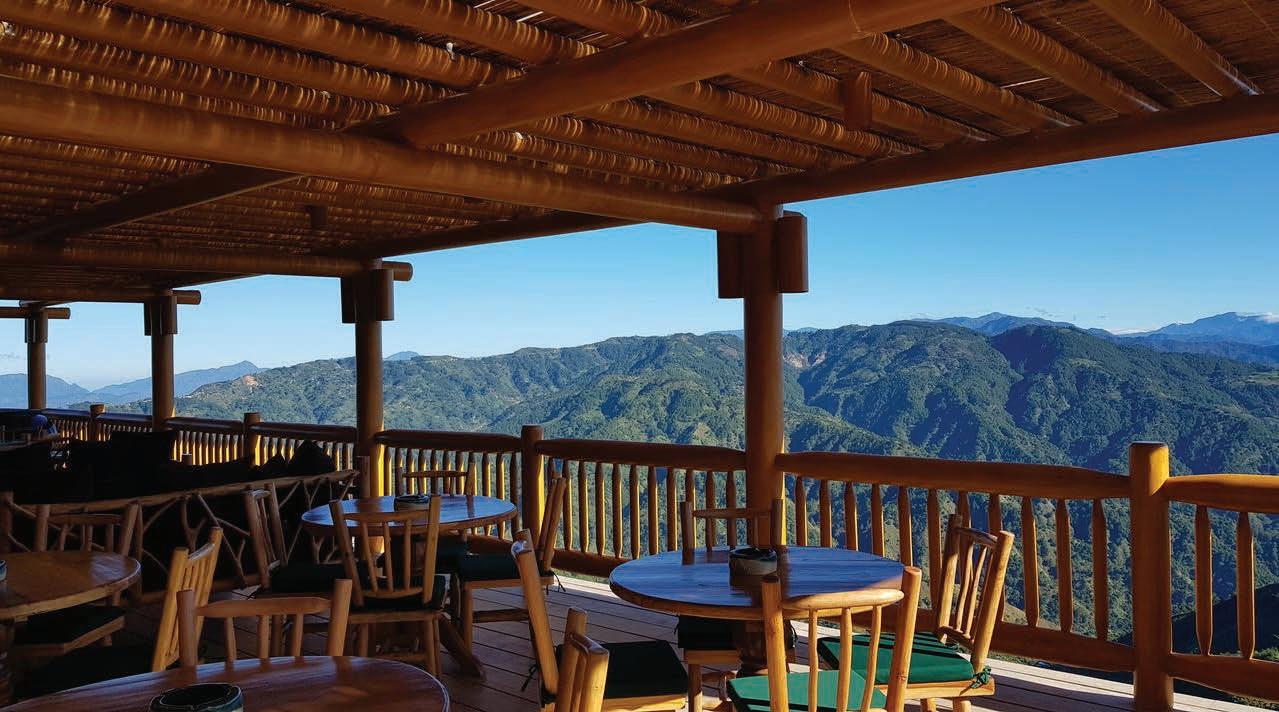
In 1977, RVO built “Topside,” his personal log home on what was then only 20 hectares. Over the years, RVO acquired more land around his property so it is now about 100 hectares. The house enjoys the best views in the property and has withstood the test of time, now 45 years. Topside will now be used as an extension of the Clubhouse Inn.
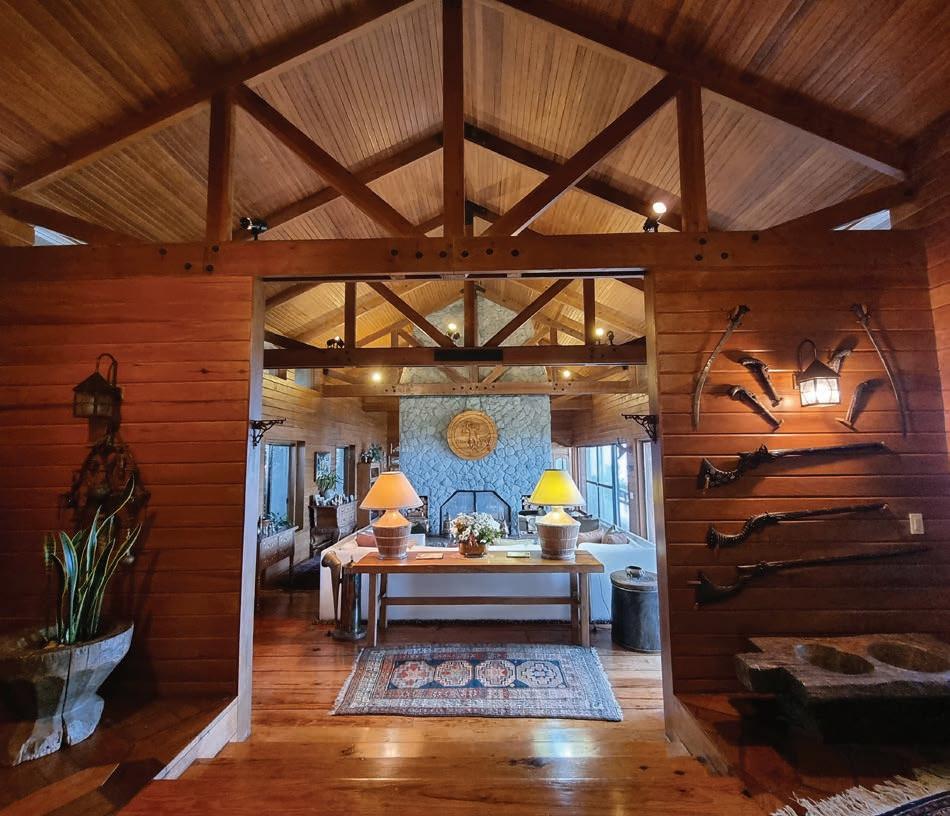

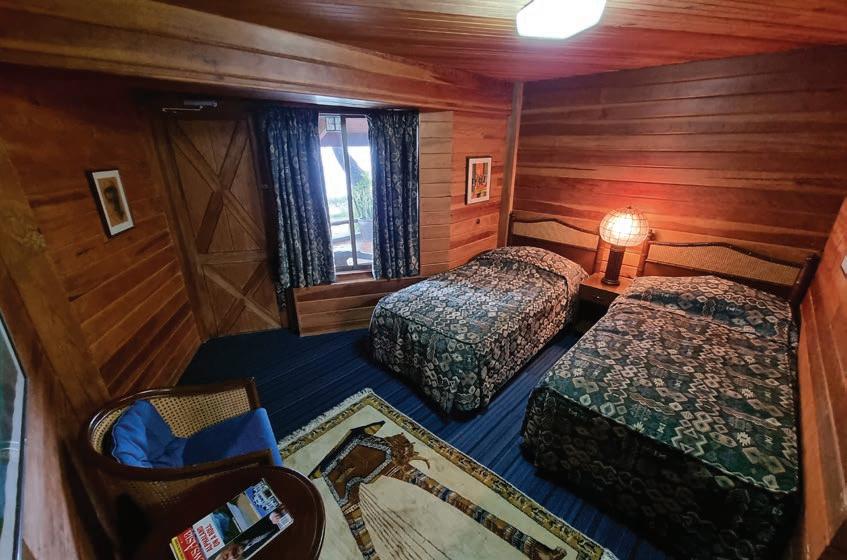

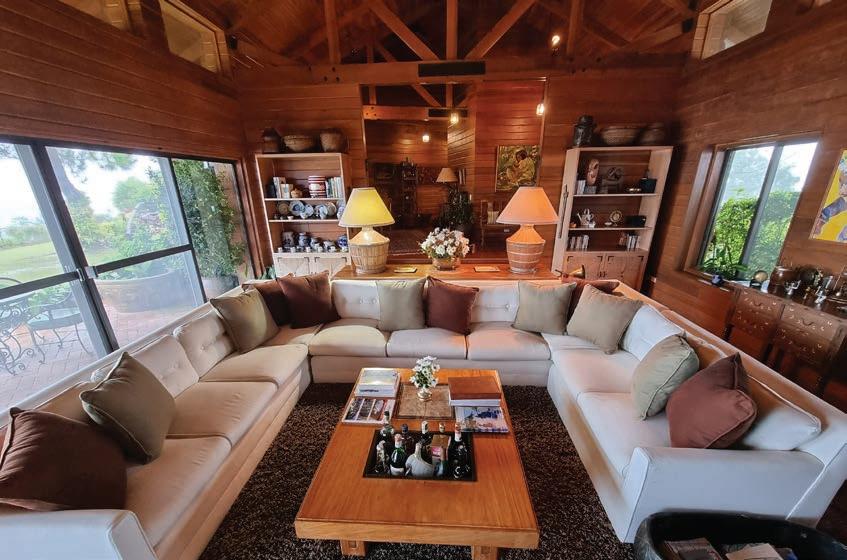

Pines Place will be located in Block 10 and construction has begun with a target completion date of July 2023. Pines Place will have six levels, with the Main Level consisting of two grand fireplaces with sitting and lounging areas, three specialty restaurants (Sakura Japanese restaurant, Costa del Sol Spanish restaurant, and Toscana Ristorante Italiano), and the Alpha Lounge Bar. There will be 28 bedroom suites, and an entertainment area with a billiards table, a ping-pong table, mahjong tables, chess tables, and karaoke rooms (one of which can be turned into a screening room). There will also be an outdoor cabana, as well as 40 parking slots.
One entire floor will be dedicated to a state-of-the-art spa with a large, heated swimming pool. The spa will be a great place to hang out during rainy days.


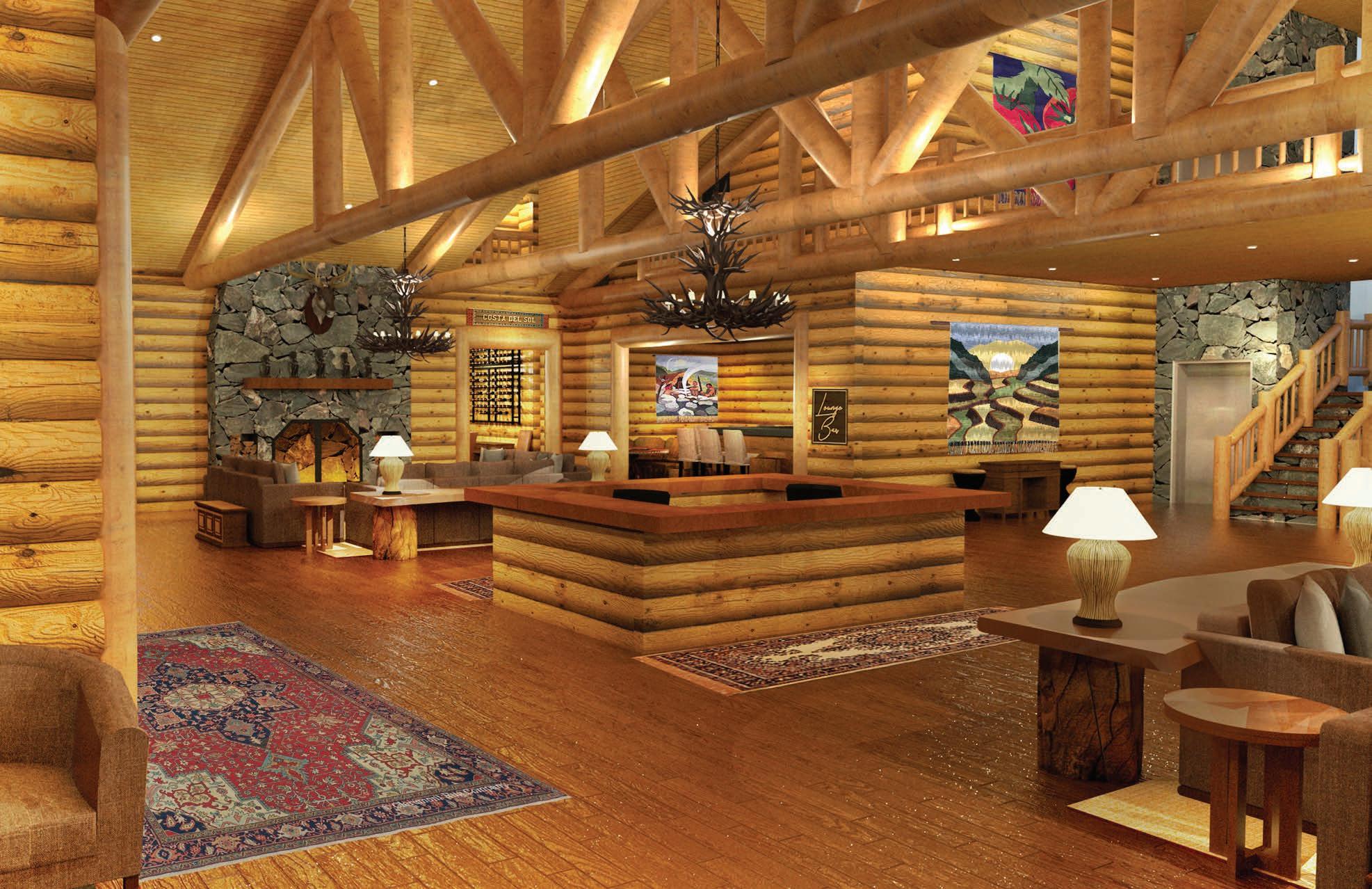
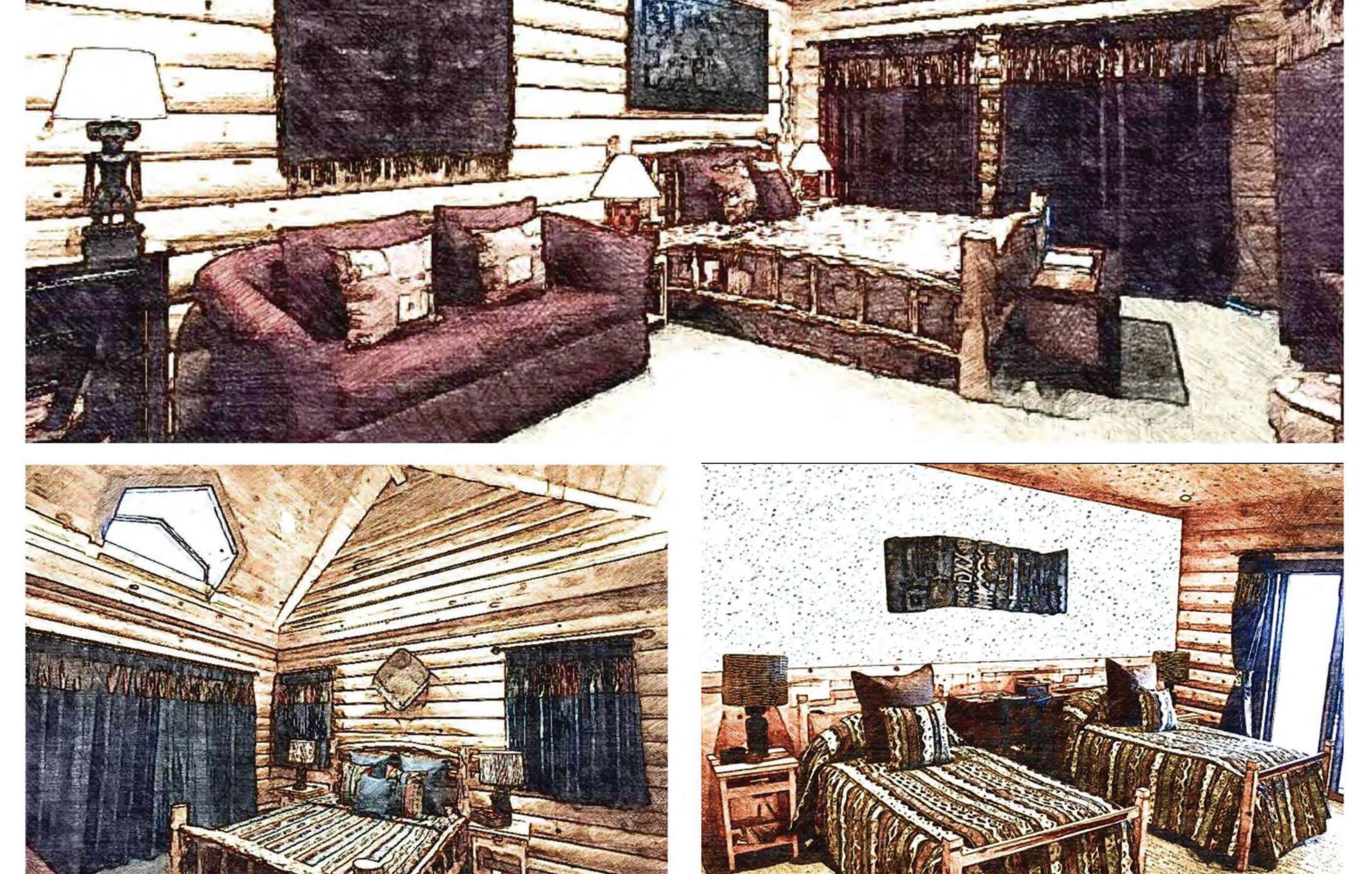

Japanese cuisine with a modern flair is what Sakura is all about. Enjoy fresh sushi, sashimi, teppanyaki dishes, and more as at Balesin Island Club and The City Club’s acclaimed Japanese restaurant.

With its dramatic archway that serves as a focal point, the interiors of Costa del Sol Spanish restaurant are designed with flourishes of Spanish culture, from the Moorish floor tiles to the wrought-iron accents. Menu highlights include cochinillo, paella, and an extensive selection of authentic tapas.

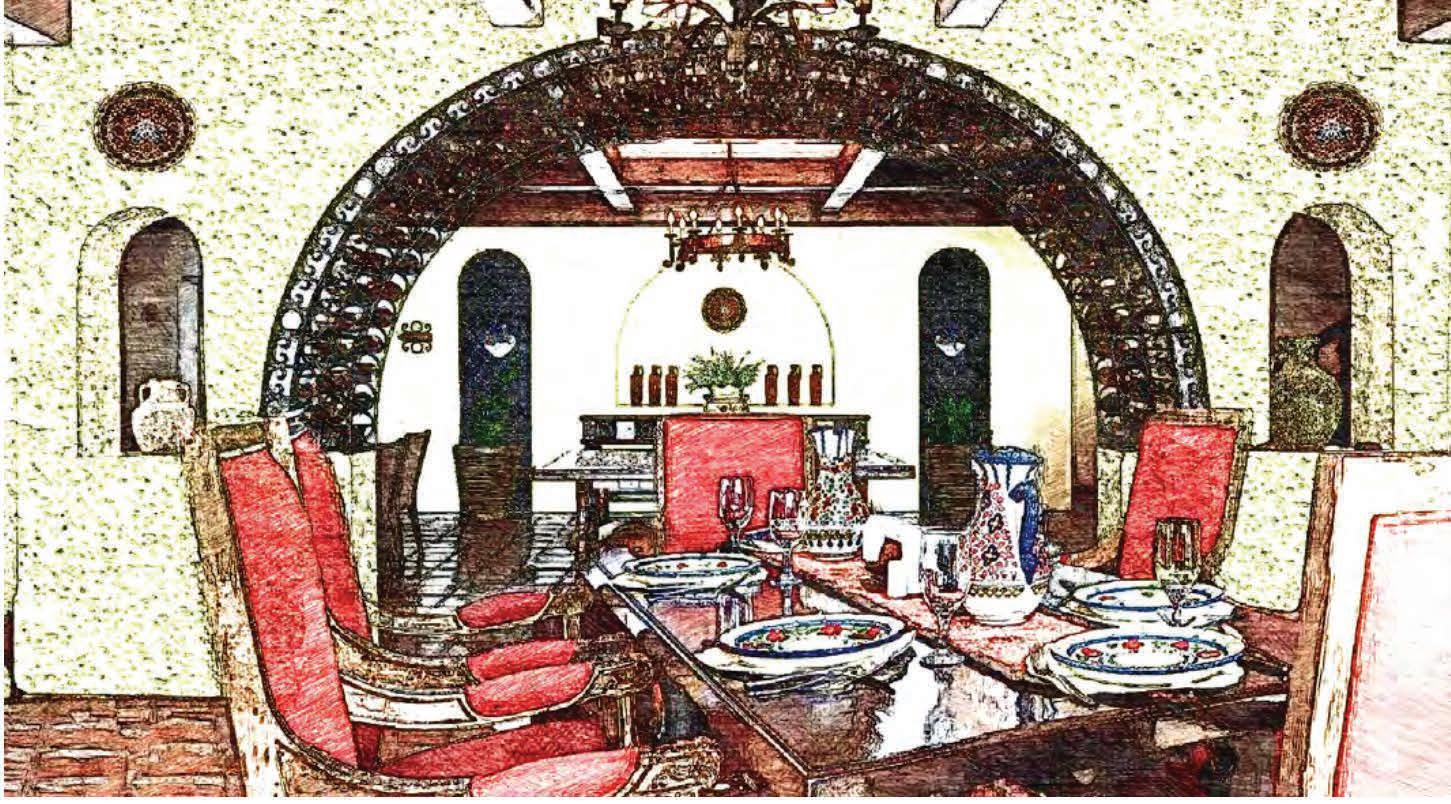


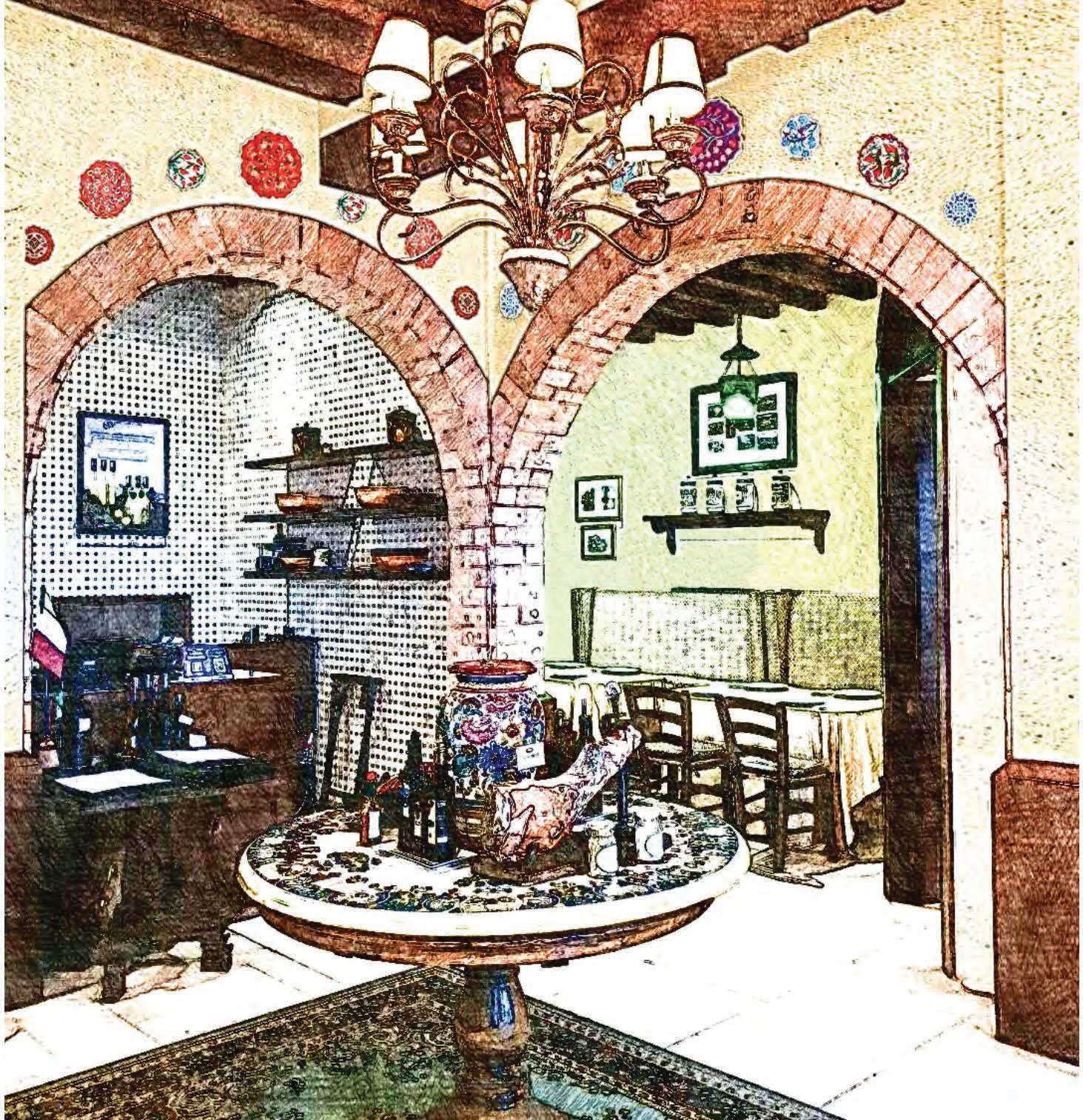
The flavors of Italy come alive at Toscana Ristorante Italiano. Savor a wide range of antipasti, pasta, secondi, and pizza prepared the traditional Tuscan way. Toscana features dining interiors reminiscent of a rustic Italian villa— perfect for intimate meals and family gatherings.


Pines Place features a rustic and cozy yet elegant Lounge Bar where guests can enjoy cocktails and canapés.
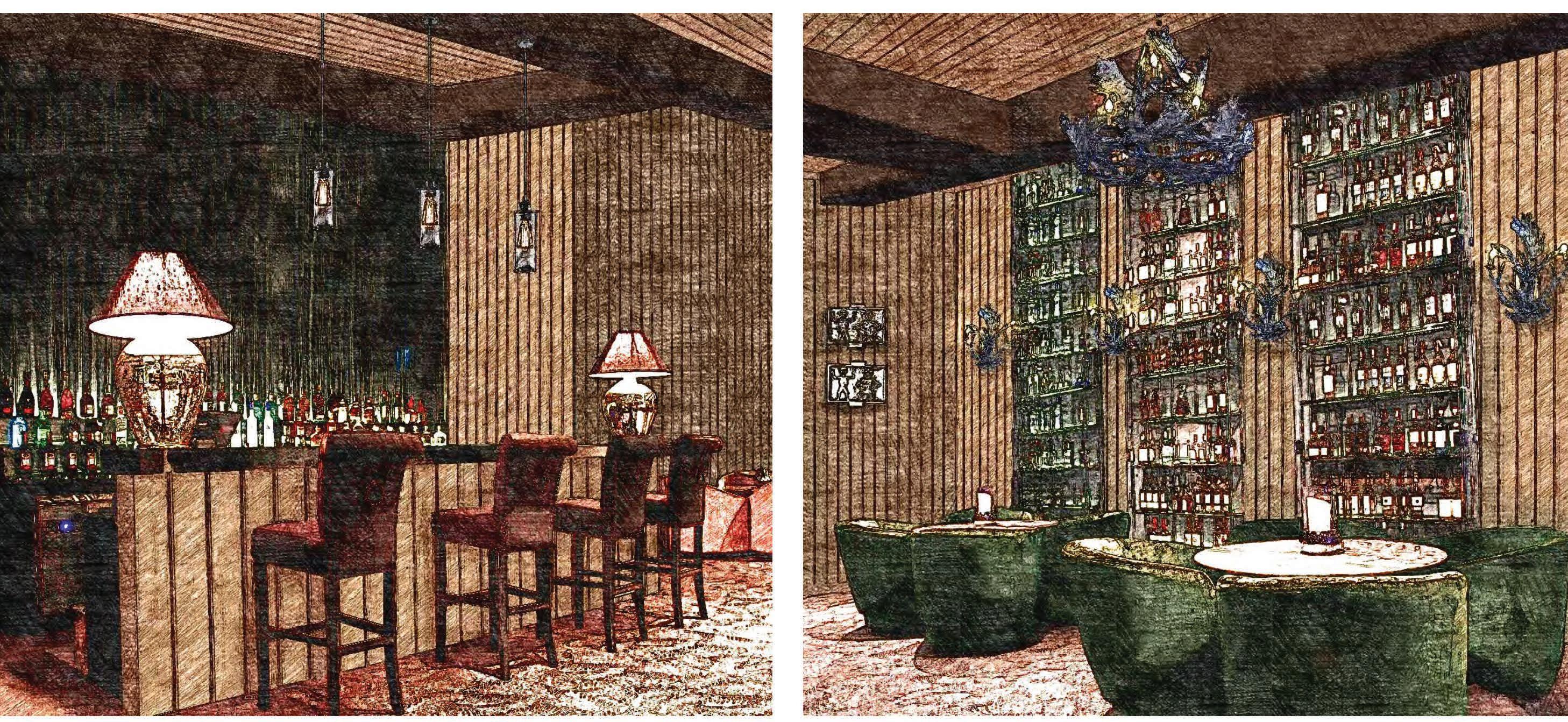



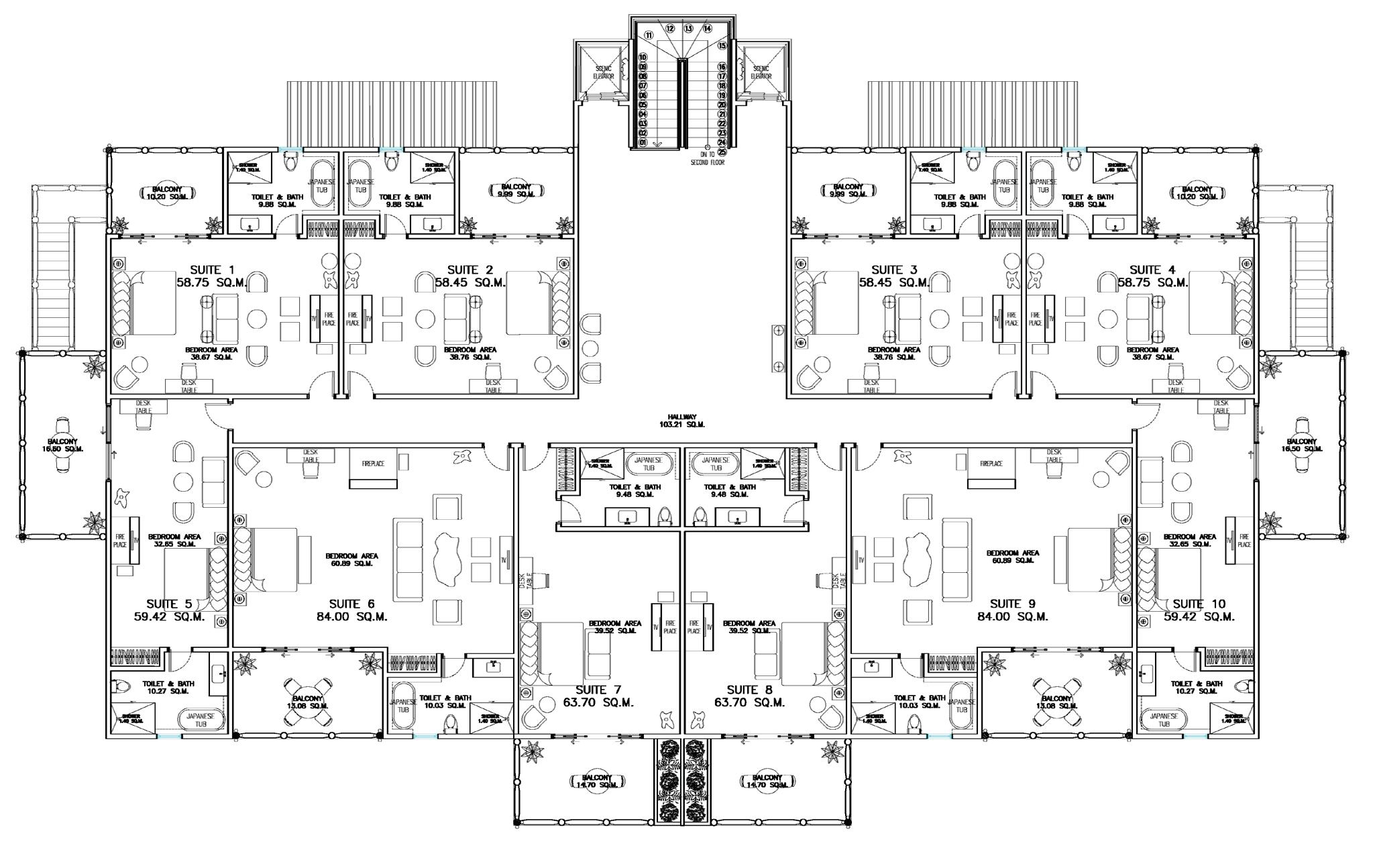

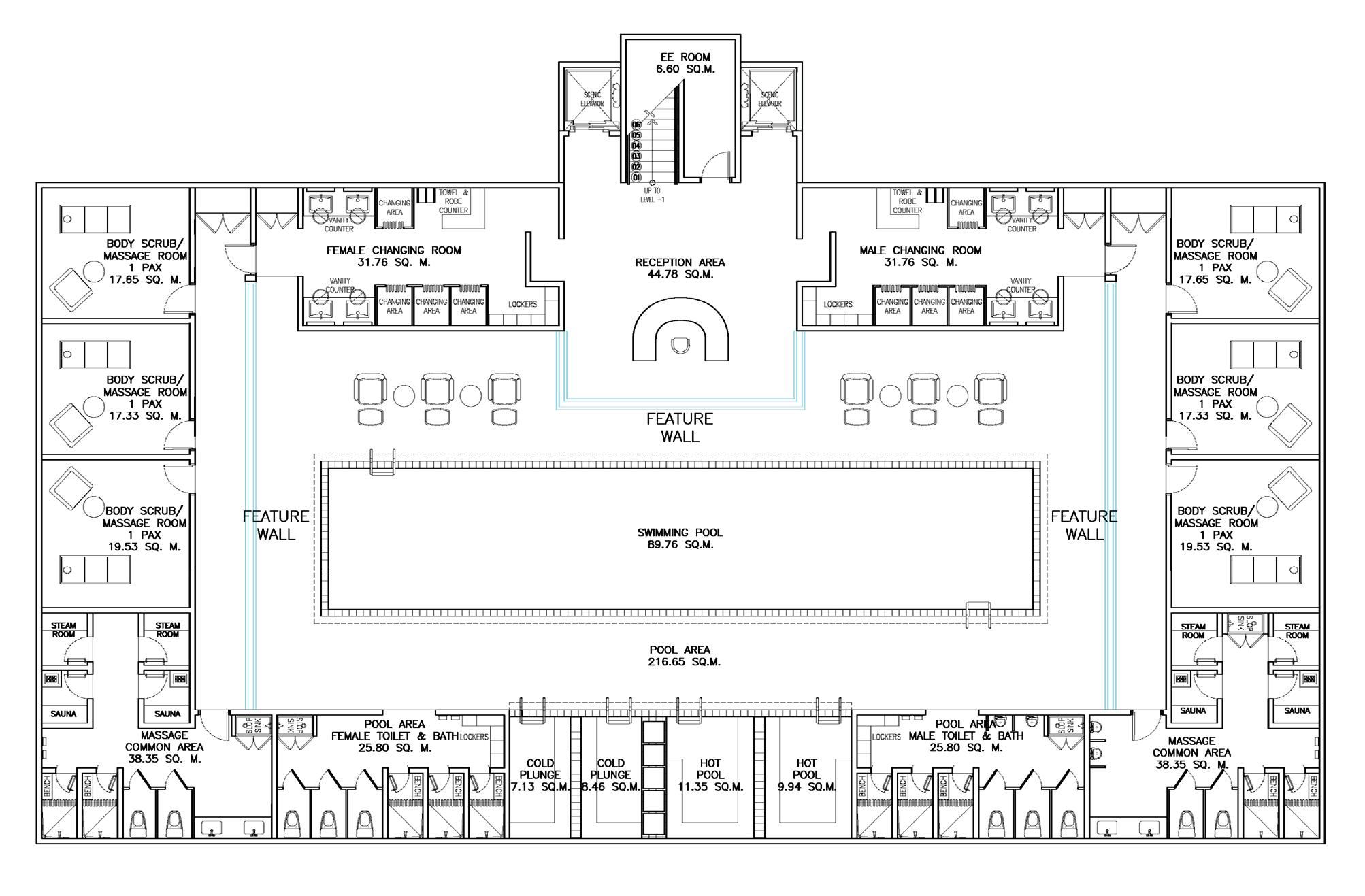

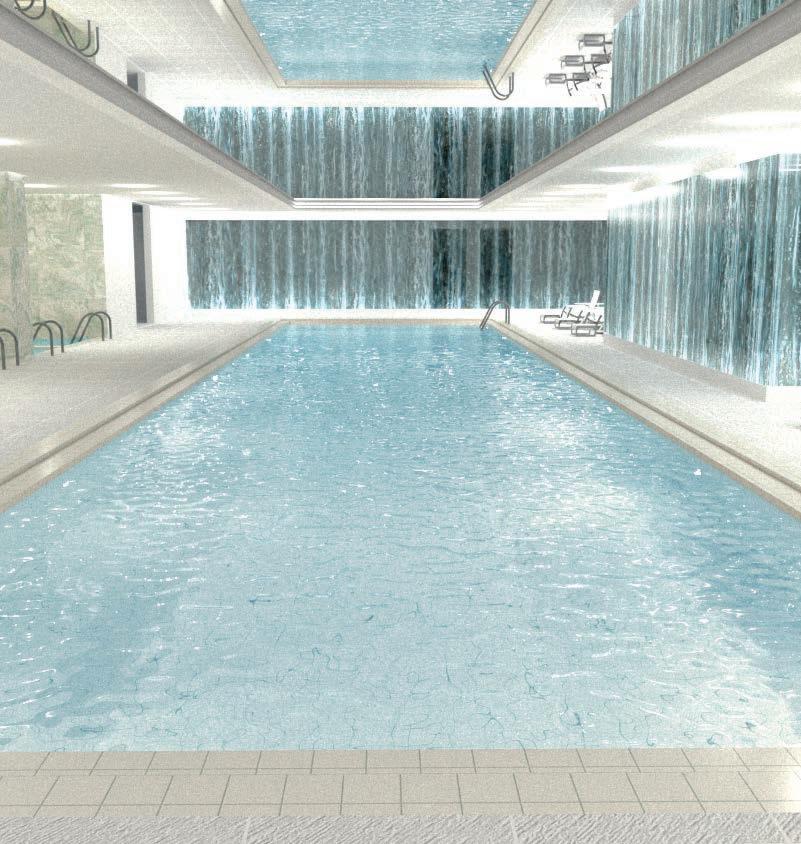
Alphaland Baguio Mountain Lodges (ABML) is located 5,300 feet above sea level. The Clubhouse Inn and Topside are at 5,300 feet and the lowest point in ABML is 4,500 feet.
Compare this with Baguio City itself, where the elevation averages 4,300 feet. Loakan Airport is exactly 4,300 feet above sea level.
Thus, all of ABML is at least 200 feet above Baguio. Within ABML, some of our lodges are at 5,200 feet and some are at 4,500 feet, but every single lodge is above Baguio’s elevation. Thus, the location of the lodge has no bearing on climate or temperature. They are all the same. It is the view from the lodge that matters.

Additionally, we will construct, on the main Ambuklao Road part of the property, 8 pine log units, which we will rent to the best restaurants and popular shops in Baguio.
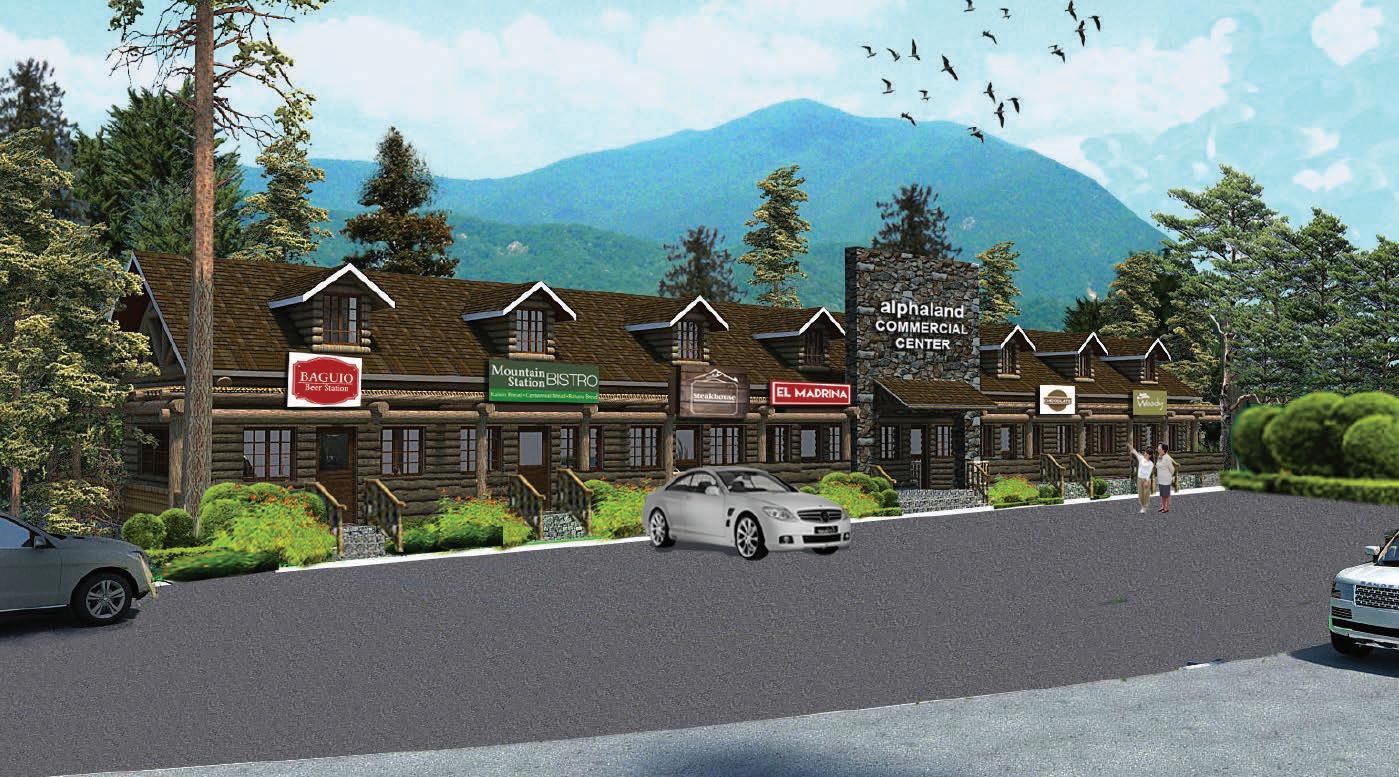
We have completed a covered Sports Area with a multi-purpose court that may be used as a tennis court, basketball court, or badminton court, plus mini gym with treadmill, stationary bike and weights. It may also be converted for use as a banquet hall.





To facilitate access to your lodge, we have built 2 helipads on the property. In addition to Alphaland’s existing helicopter, we have acquired one more to accommodate those who will want to use our helicopter services, taking off from our existing Alphaland hangar in NAIA. We will also provide regular Cessna airplane service from the Alphaland Hangar in NAIA or Clark to Loakan Airport, with comfortable shuttle service from the airport to the site.




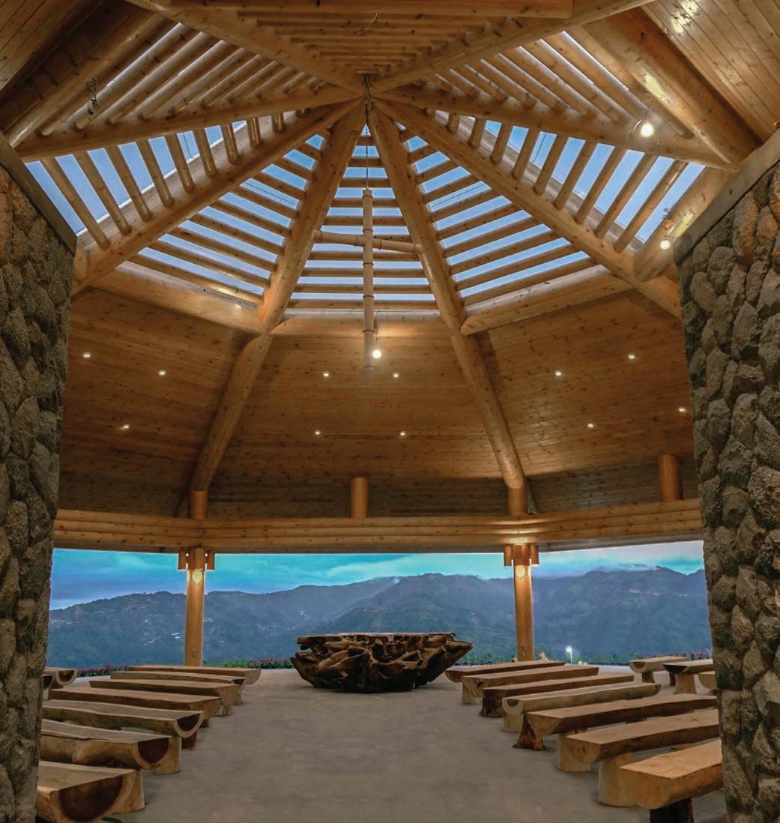
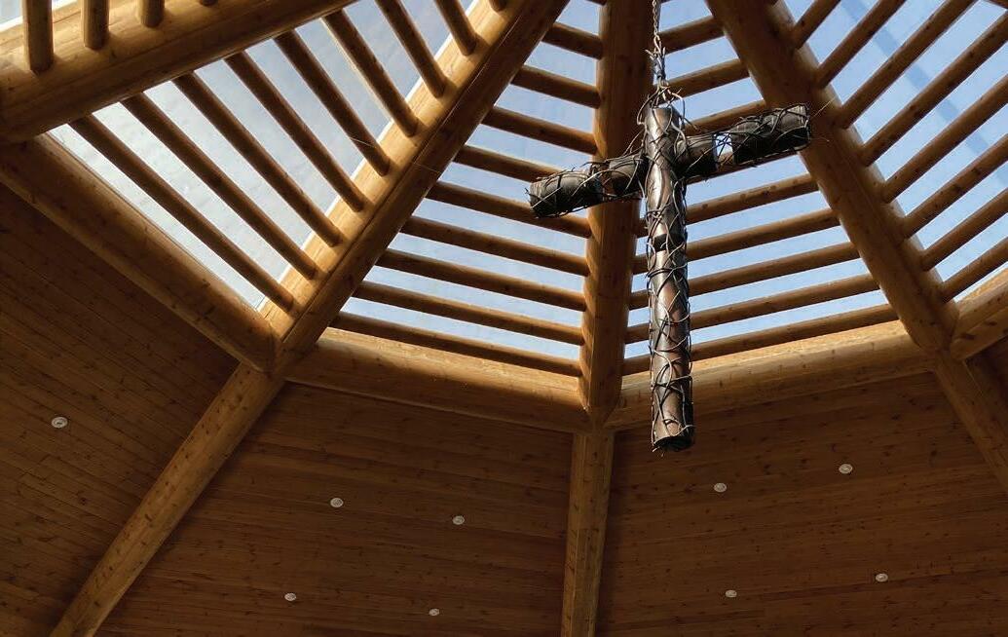
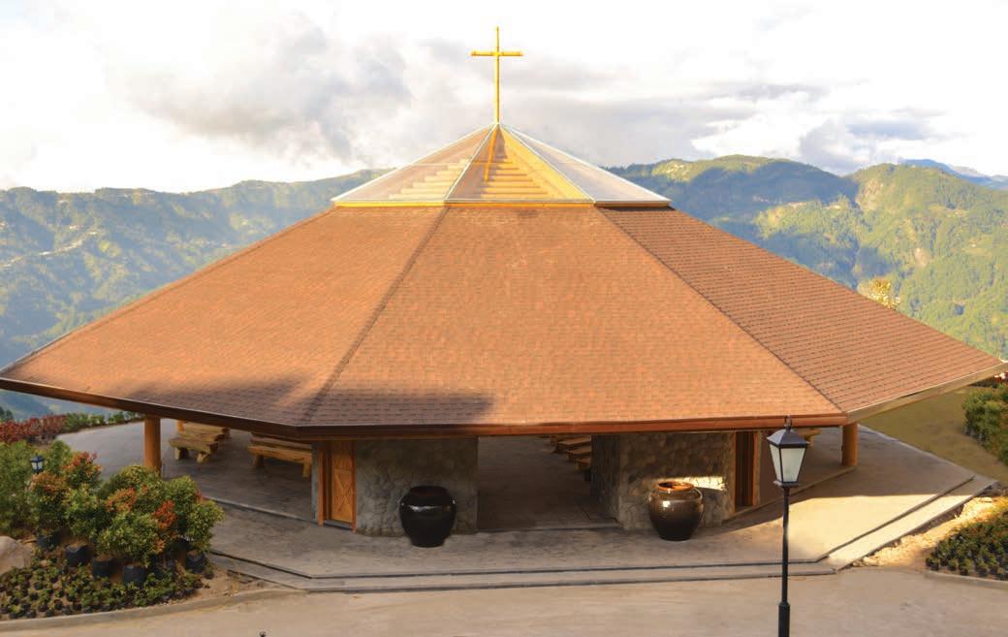


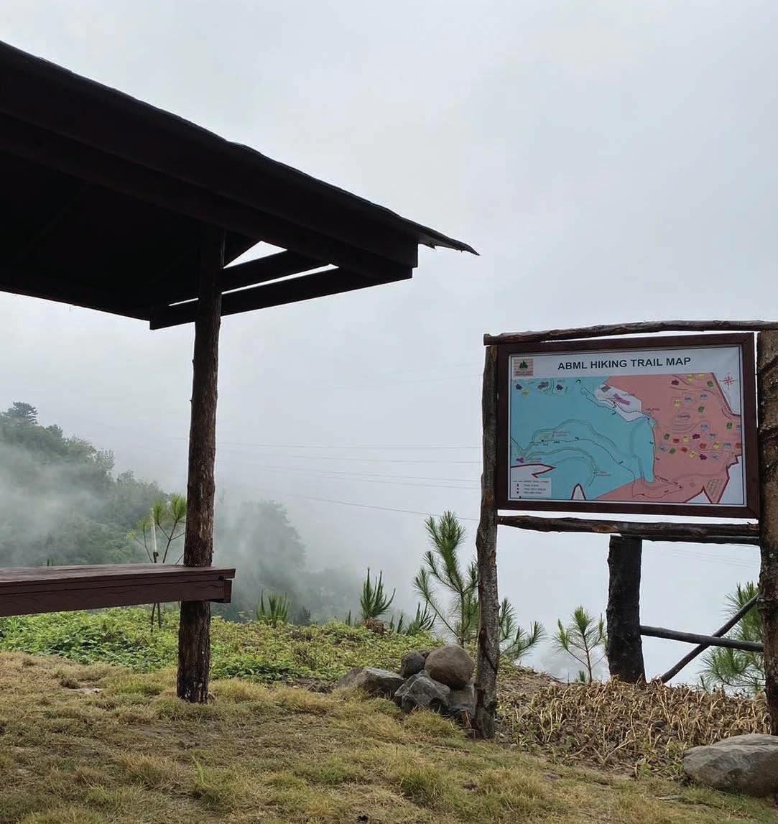








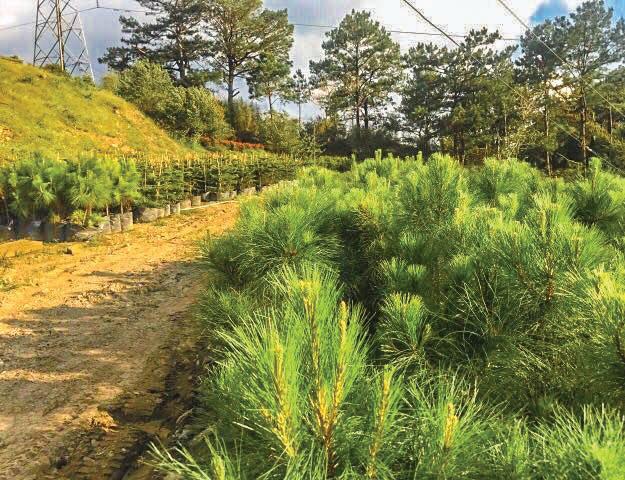


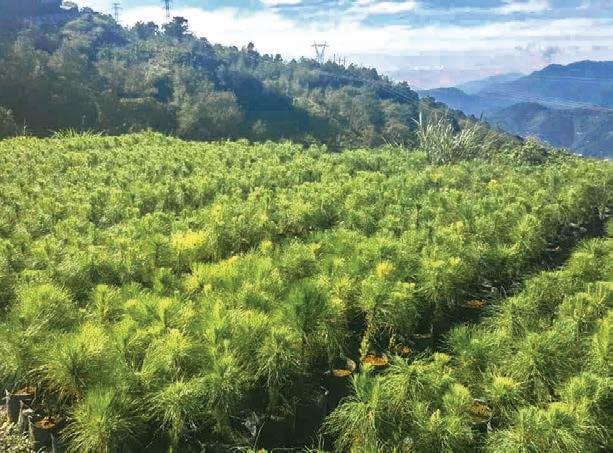




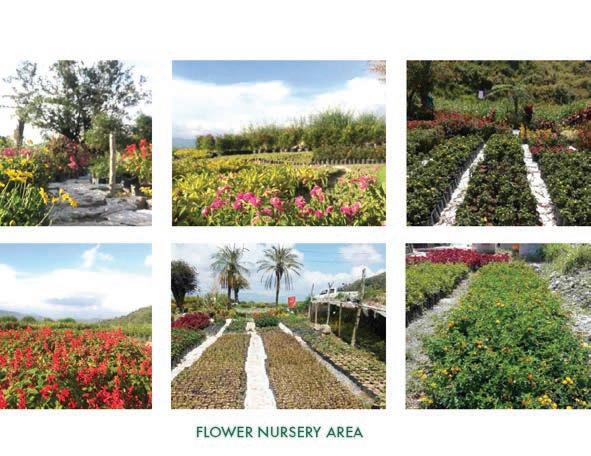



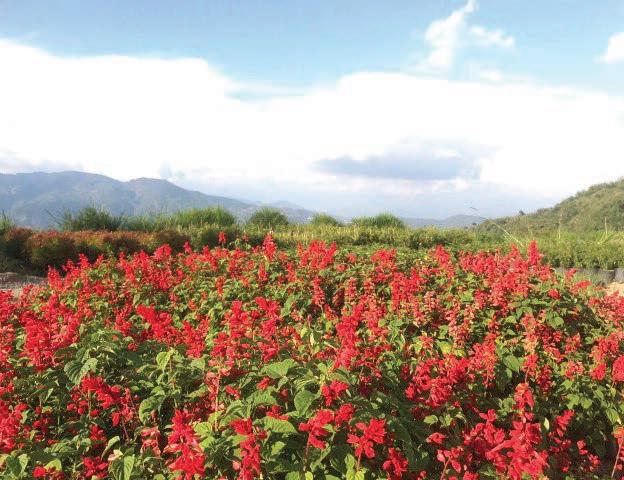




Please note that plans may be slightly modified and changed from time to time.

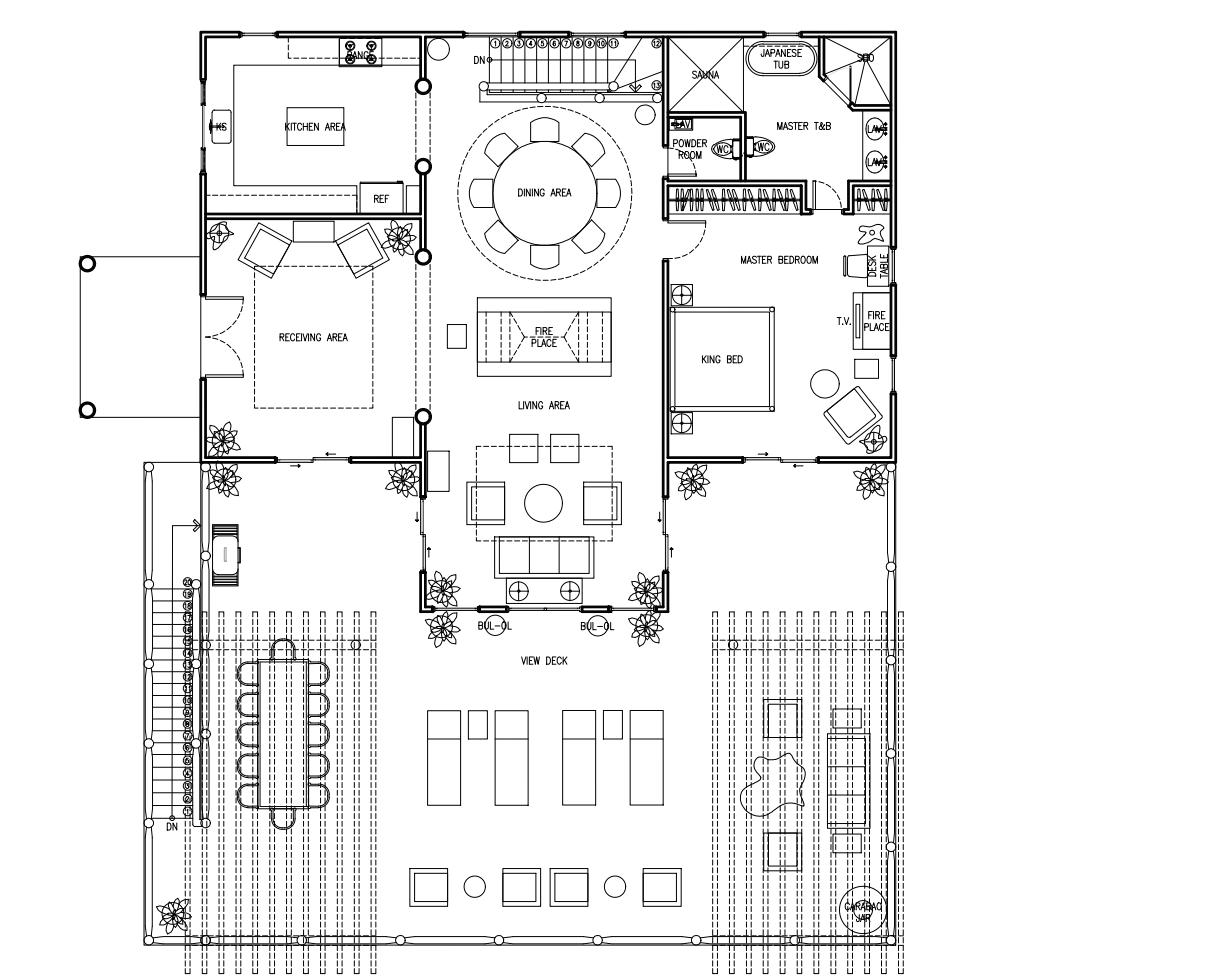
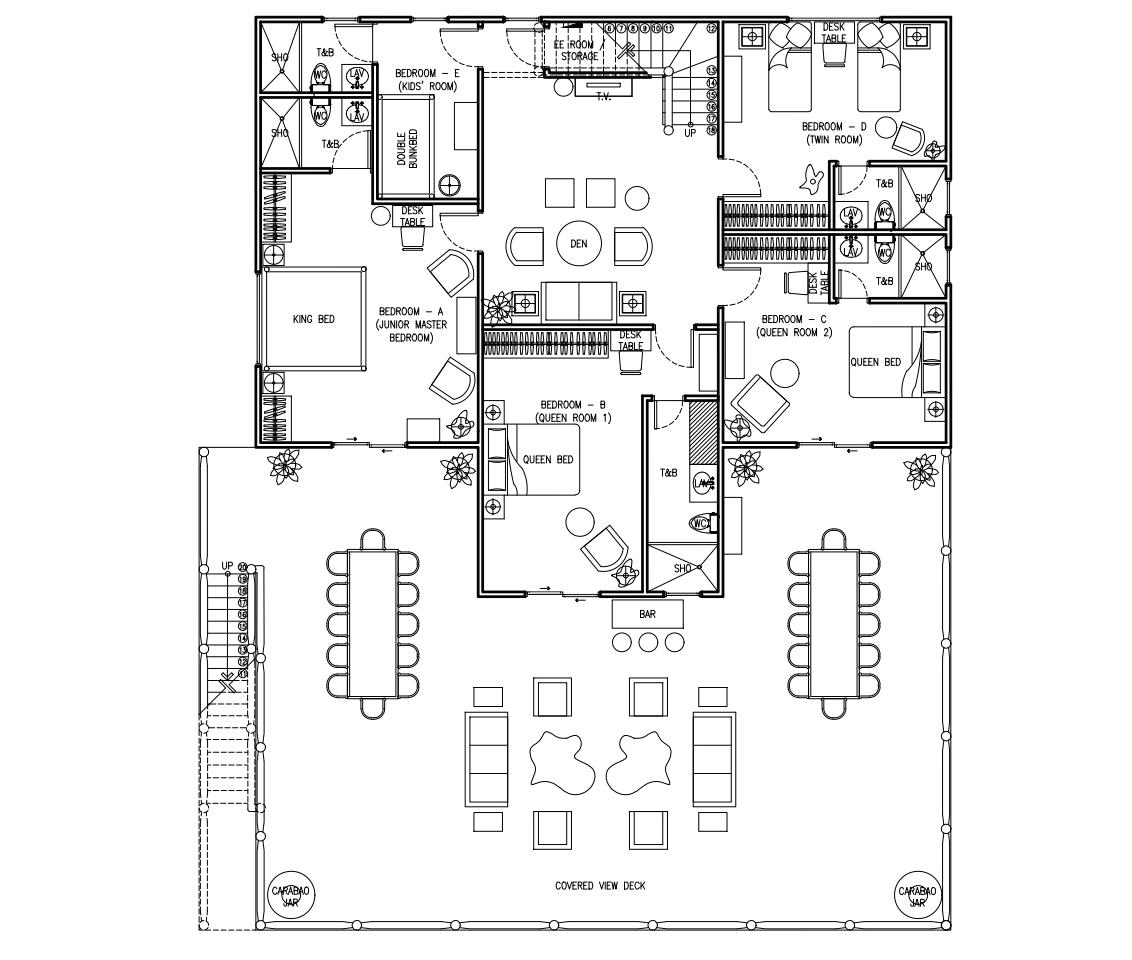
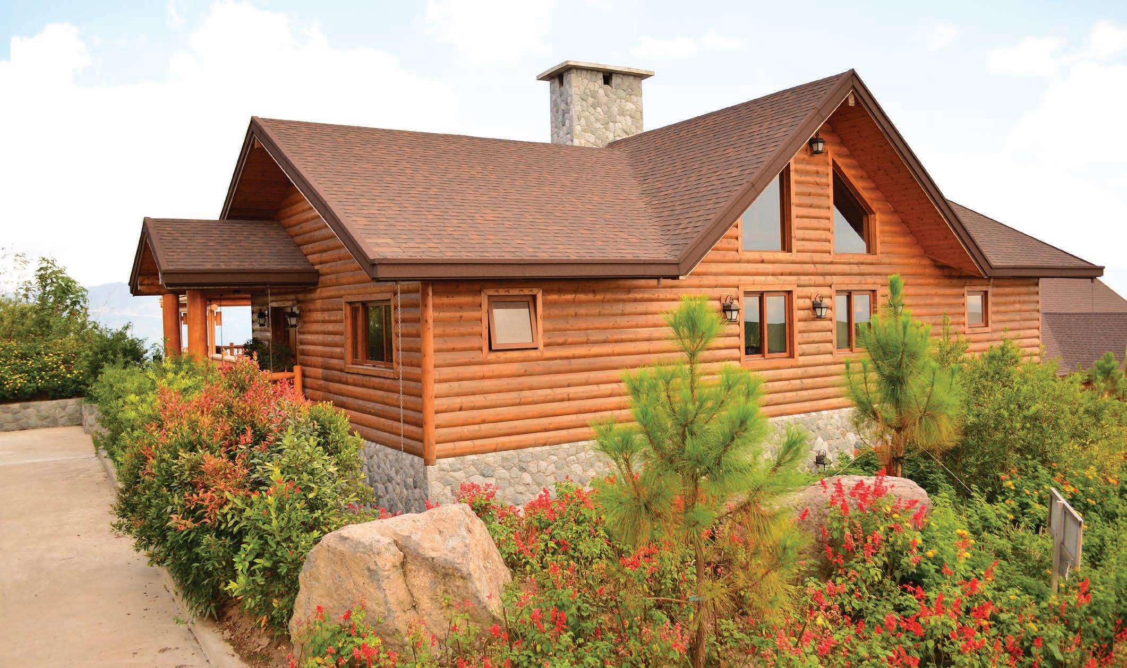

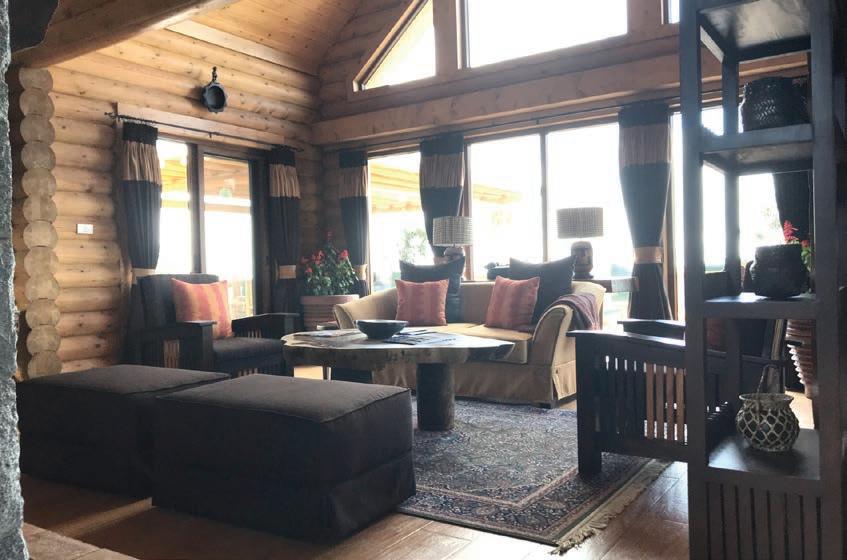

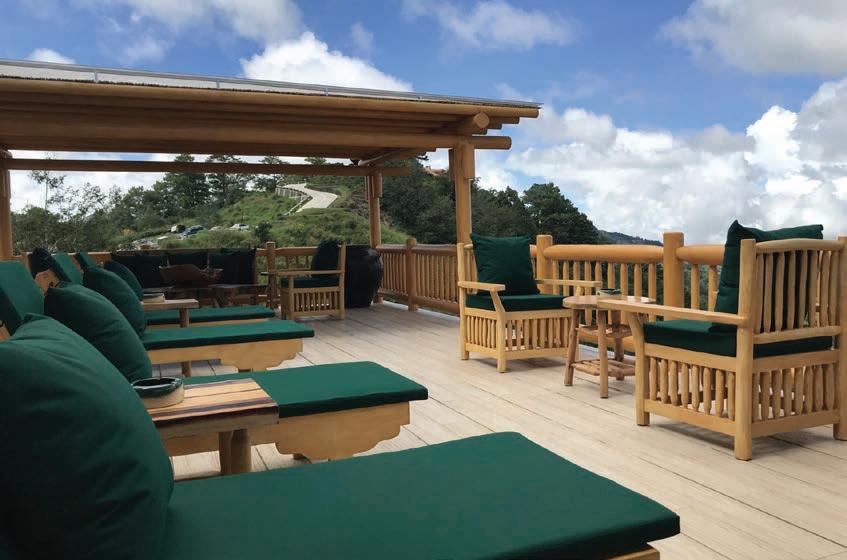

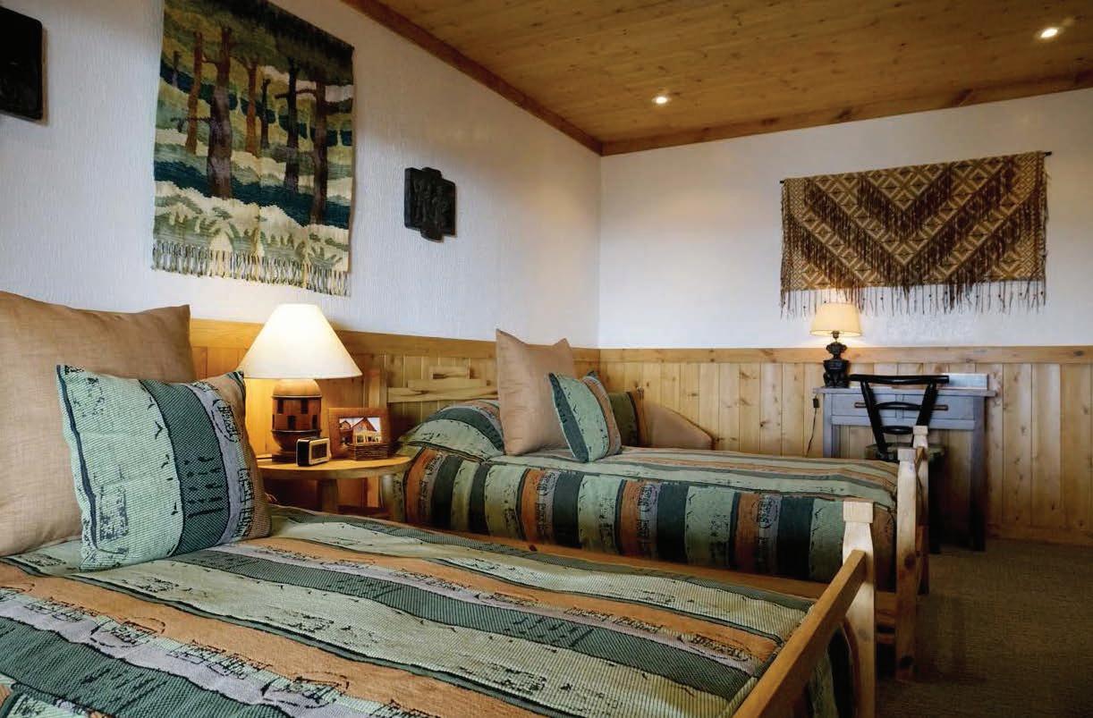

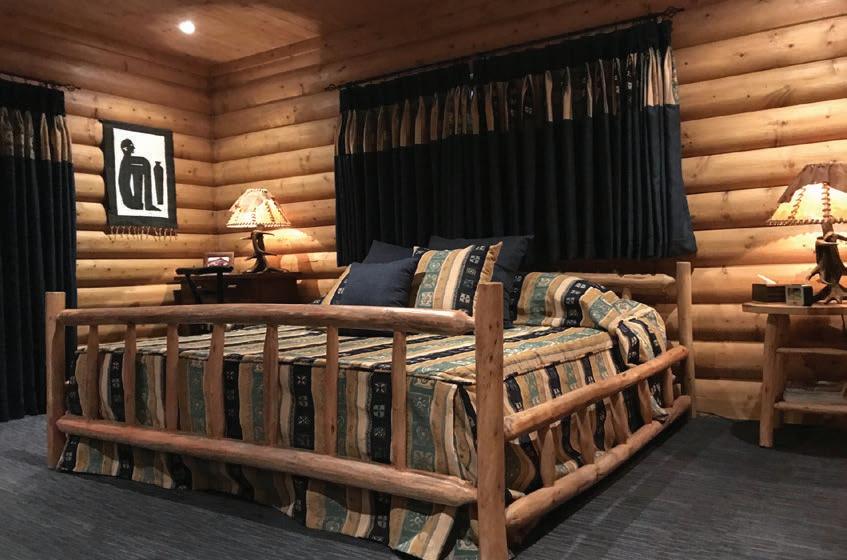
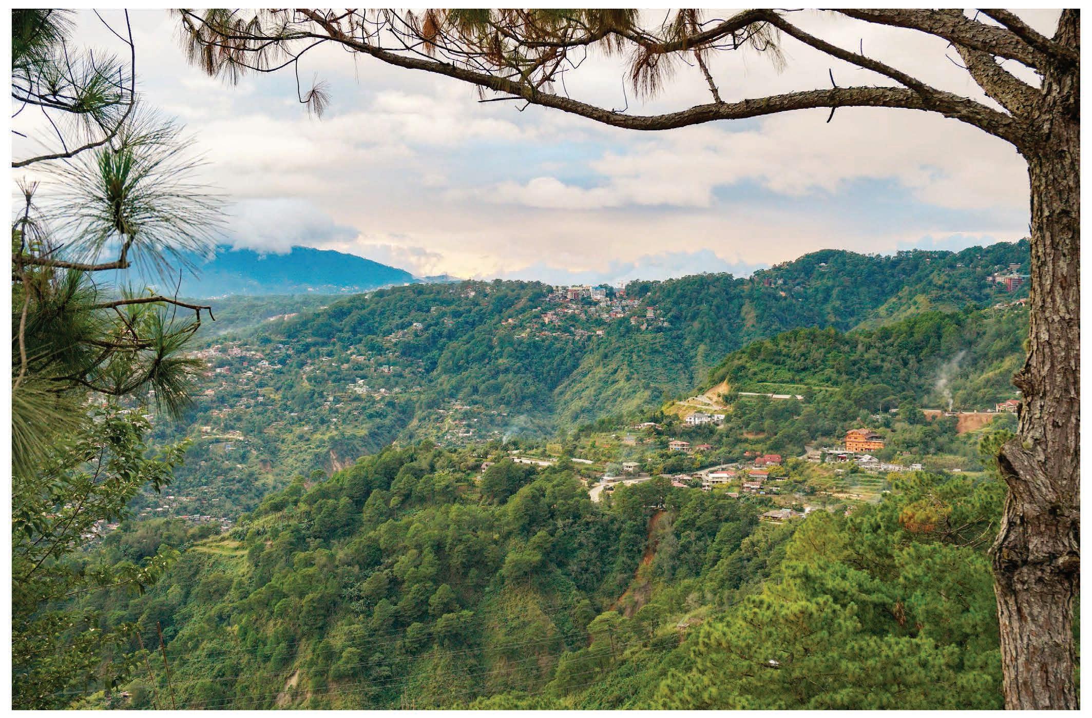
Model units for the 3-bedroom quadruplexes are now available for viewing on the actual site. Interested parties are invited to visit the model home, and then from there we will bring you to the actual site, so that you can see the view from each pad. For those of you who have been to the Clubhouse Inn before, the views are pretty much the same as the magnificent views from the veranda of the Clubhouse Inn.
The quadruplex units are all soundproof and are amazingly spacious.





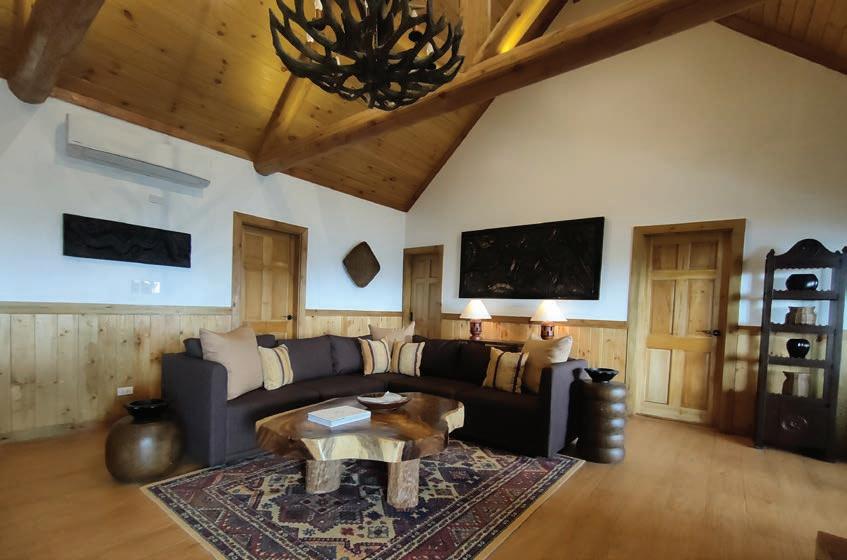

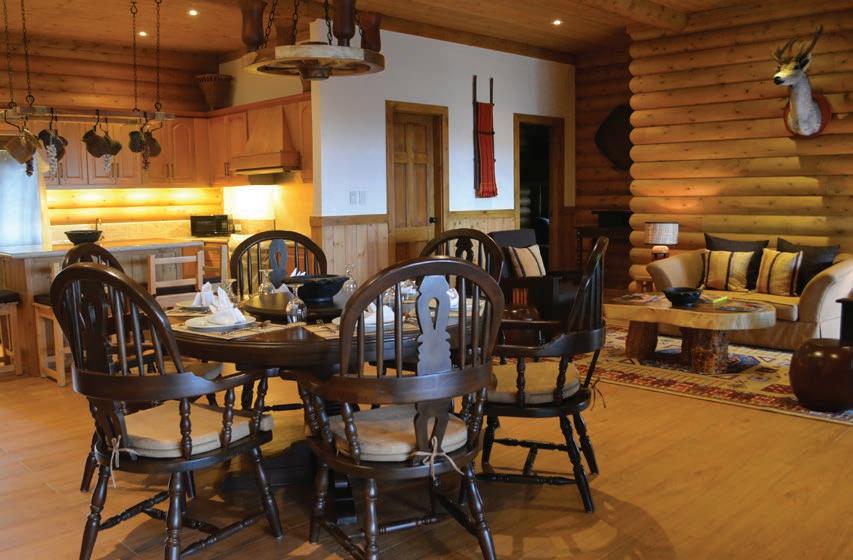



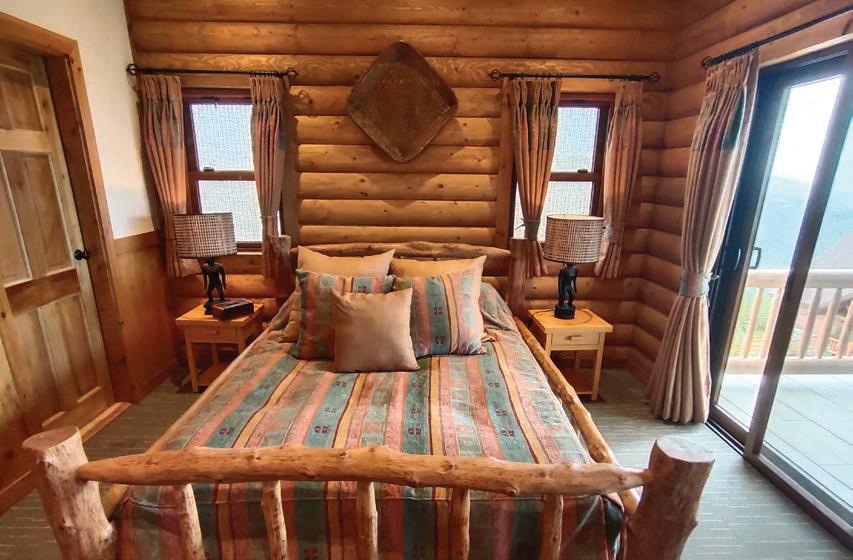

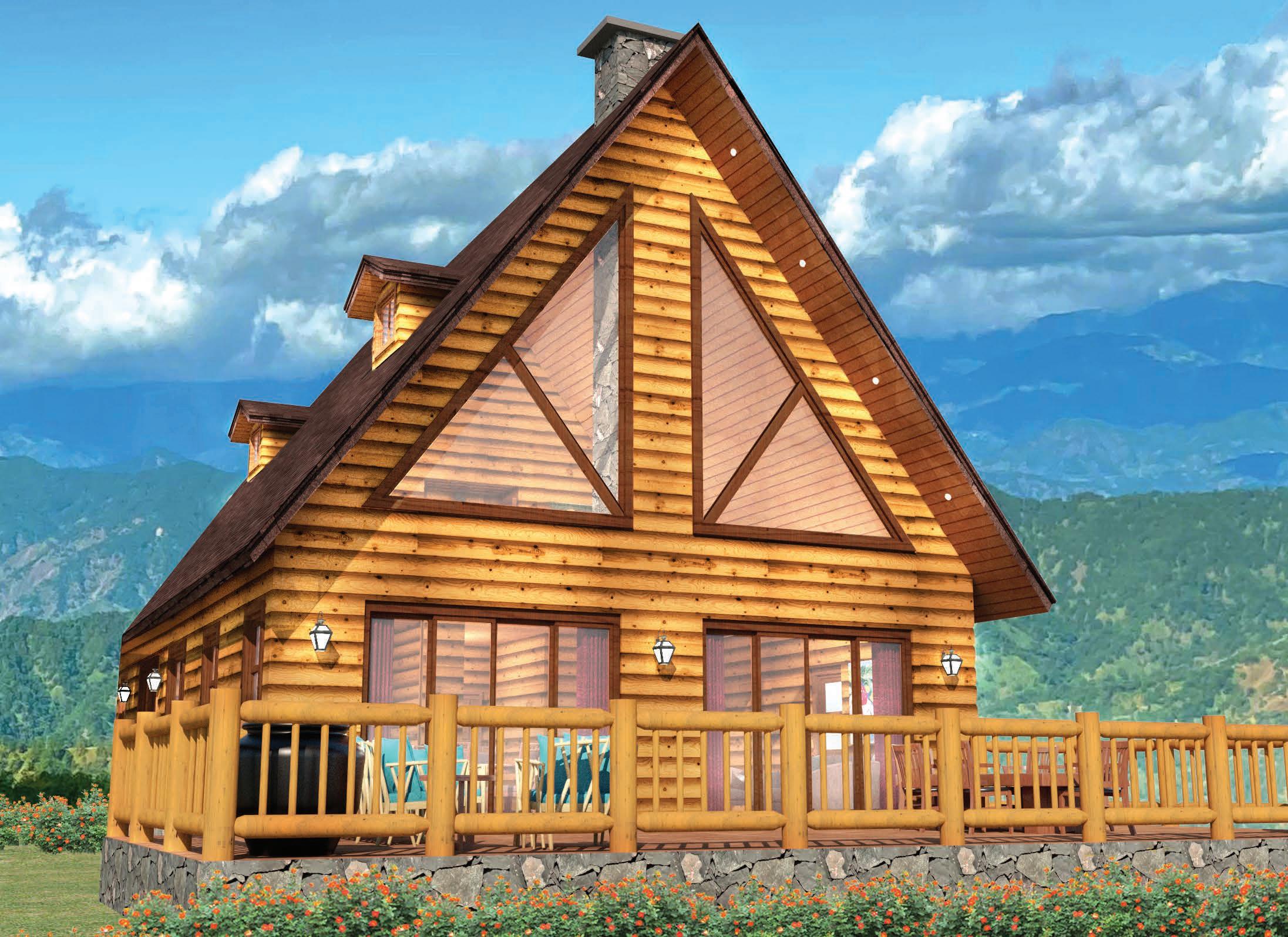
Many potential buyers of log homes find the 6-bedroom lodge a little too large for their requirements. Some also prefer stand-alone units to the 3-bedroom quadruplexes. Thus, a few months ago, we developed the 4-bedroom A-Frame stand-alone lodge, which has been very popular. This model, which is a 350 sqm home, is very much in demand.



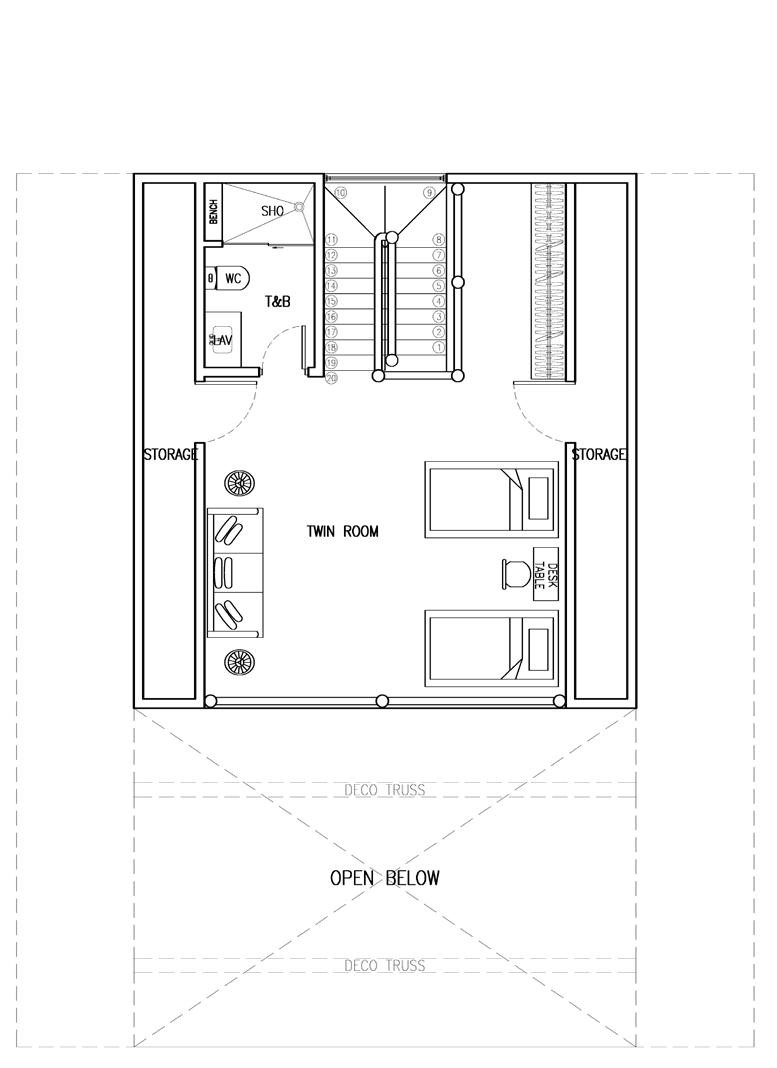
MAIN FLOOR AREA - 207.48 SQ.M
SECOND FLOOR AREA - 86.05 SQ.M
ATTIC FLOOR AREA - 56.47 SQ.M
-----------------------------------------------------------------------------------
TOTAL FLOOR AREA - 350 SQ.M
ENTRY PORCH - 5.07 SQ.M
DINING AREA - 33.84 SQ.M
LIVING AREA - 33.84 SQ.M
KITCHEN - 18.84 SQ.M
MASTER BEDROOM - 32.91 SQ.M
MASTER T&B - 9.25 SQ.M
POWDER ROOM - 3.85 SQ.M
STORAGE AREA - 6.99 SQ.M
HALLWAY - 17.24 SQ.M
STAIRS - 9.06 SQ.M
DECK AREA - 36.59 SQ.M
RECEIVING AREA - 18.92 SQ.M
QUEEN BEDROOM 1 - 16.03 SQ.M
QUEEN BEDROOM 1 T&B - 4.61 SQ.M
QUEEN BEDROOM 2 - 16.03 SQ.M
QUEEN BEDROOM 2 T&B - 4.61 SQ.M
STORAGE AREA - 13.9 SQ.M
HALLWAY - 5.34 SQ.M
STAIRS - 6.61 SQ.M
ATTIC
TWIN BEDROOM - 35.93 SQ.M
TWIN BEDROOM T&B - 6.26 SQ.M
STORAGE AREA - 14.28 SQ.M
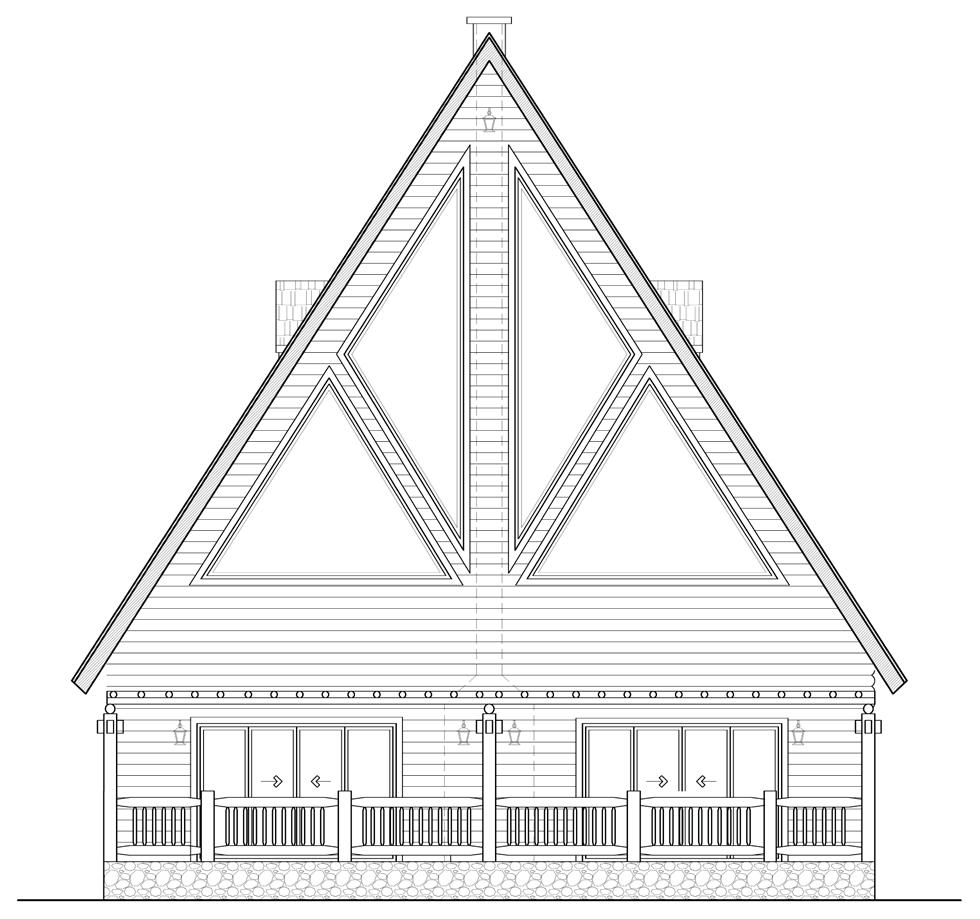

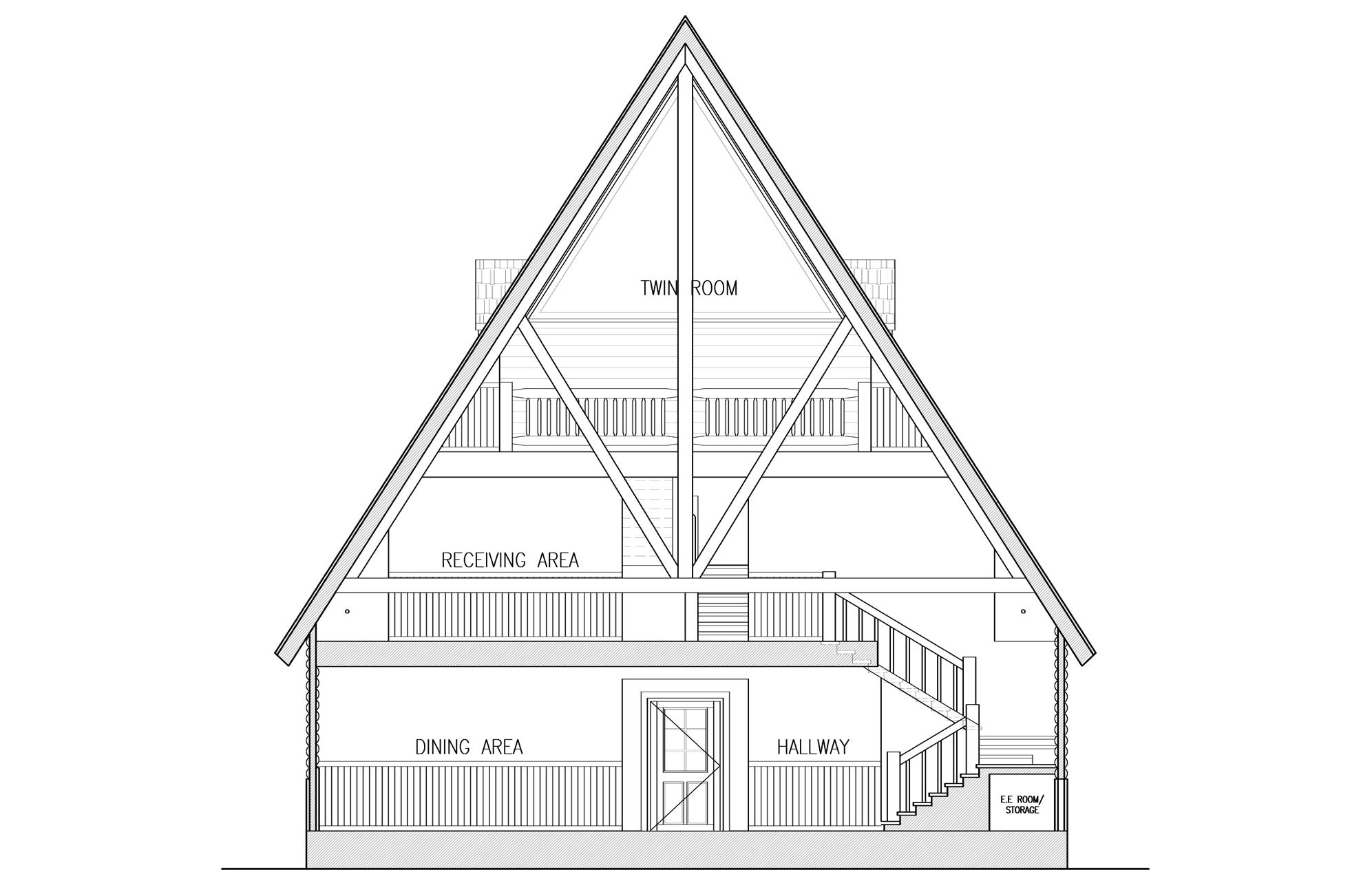

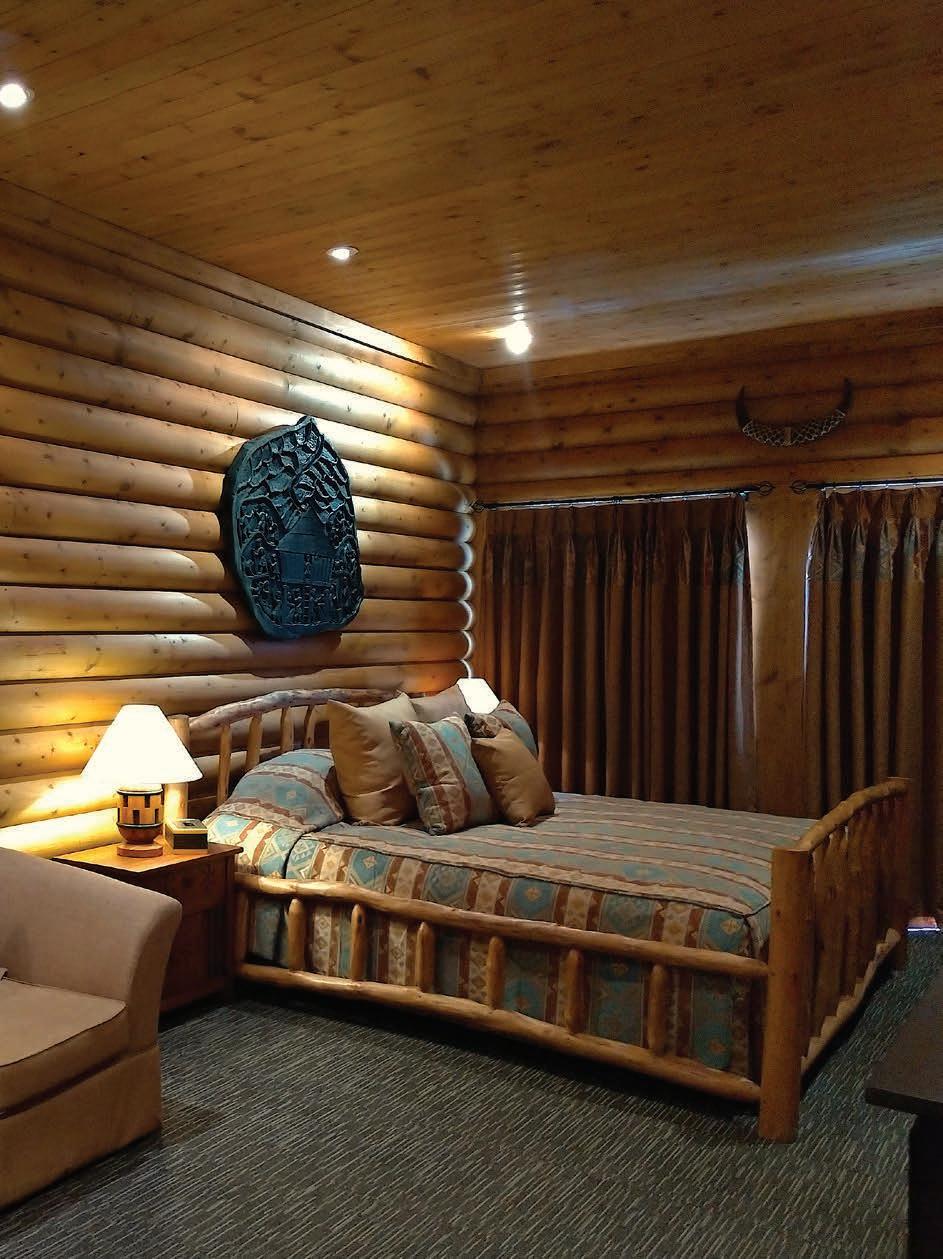
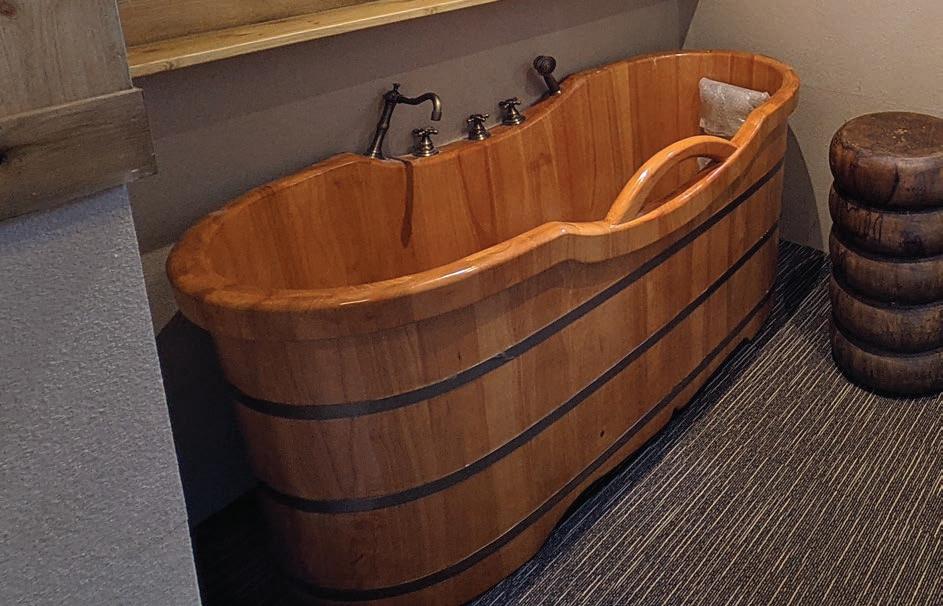
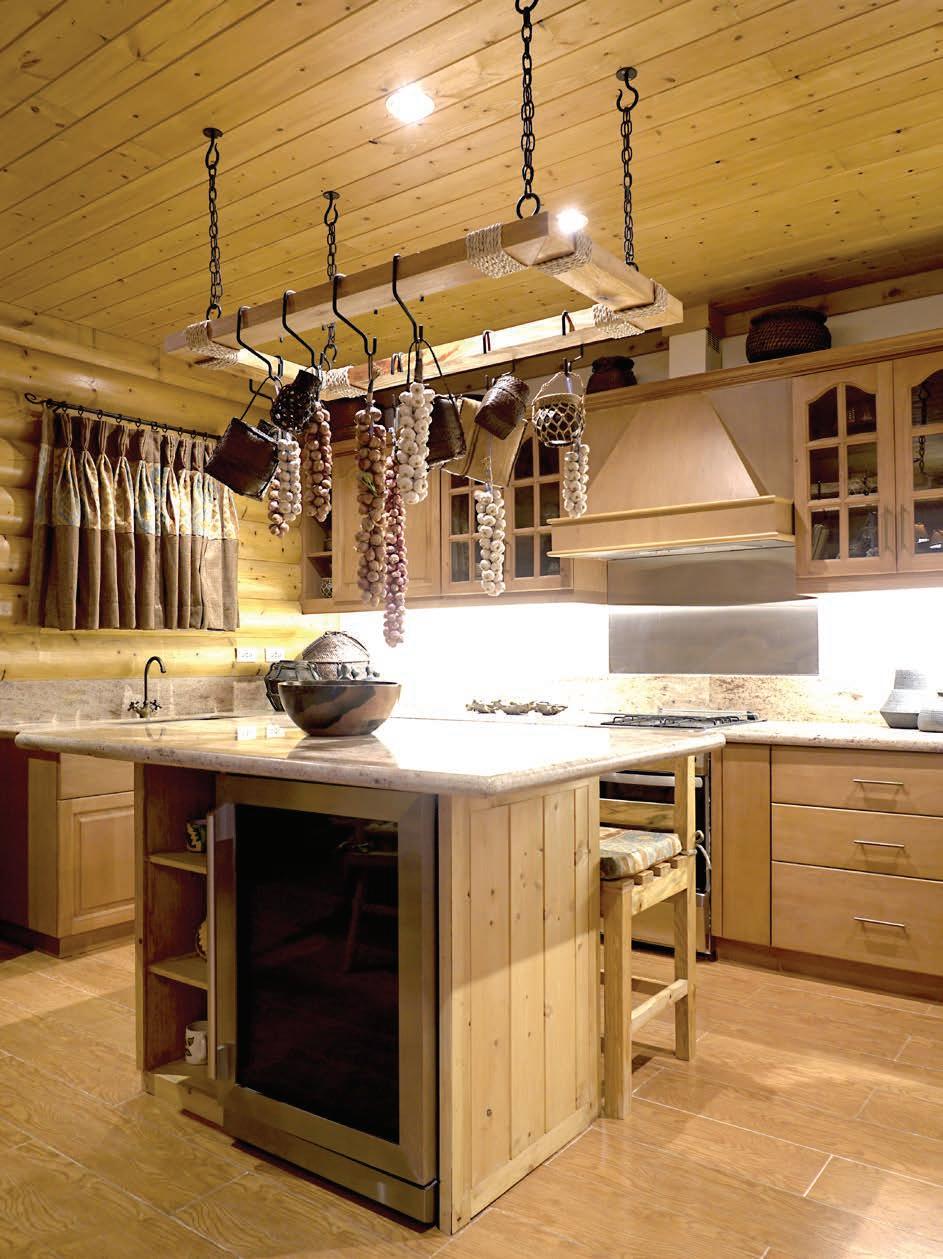
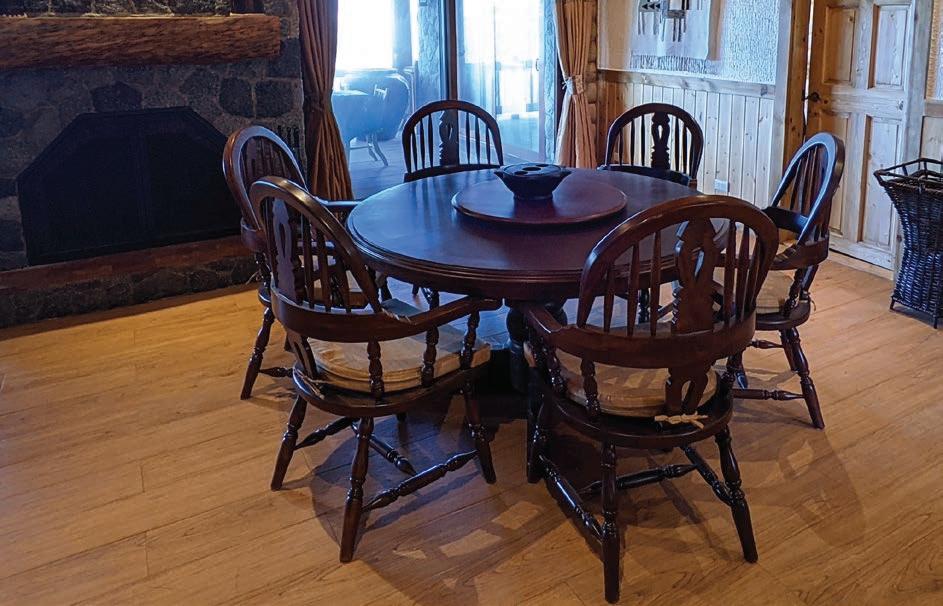




1. Visits and bookings will be on a first-come, first-served basis.
2. To view the site and model log homes, please book a viewing date with:
• Alex Cenzon (Project Sales Manager)
Tel No.: +63.977.786.9008 Email: accenzon@alphaland.com.ph
• Anne Jayme-Rodil (Resident Manager)
Tel No.: +63.917.522.0354 Email: asjayme@alphaland.com.ph
• Josephine A. Manalo (PA to Mr. Roberto V. Ongpin)
Tel No.: +63.918.918.6085 Email: jamanalo@alphaland.com.ph
• Sienna Muncada (Assistant Resident Manager)
Tel No.: +63.948.250.8387 Email: slmuncada@alphaland.com.ph
• Mike Asperin (COO)
Tel No.: +63.908.886.8985 Email: mmasperin@alphaland.com.ph
3. Once you have decided to buy an Alphaland Baguio Mountain Lodge:
• Select the model and floor plan you want
• Choose your lodge site location
• Sign the required reservation forms
• Pay 25% down payment
• Upon delivery of the lodge, pay balance in cash or avail of our in-house financing
Construction on your lodge will begin and your new home will be finished and delivered approximately 6 months to 1 year later, depending on weather conditions.
