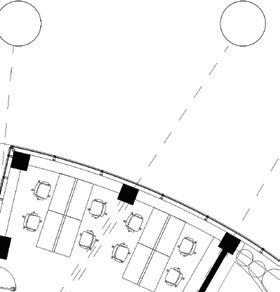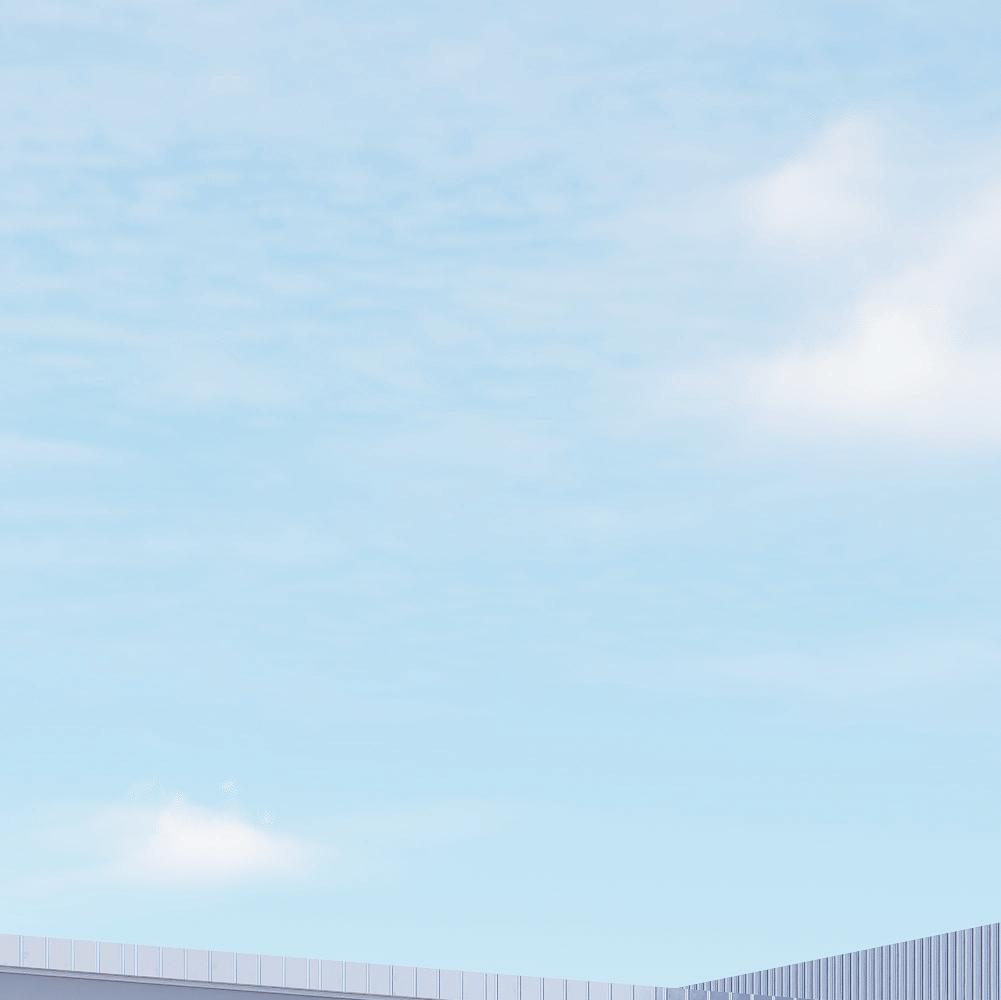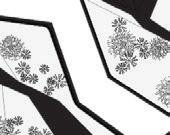

SEAN KUN XIAO
ARCHITECTURAL PORTFOLIO
SEAN XIAO
+61 0422 128 151
seankunxiao@gmail.com
Melbourne VIC

https://issuu.com/alterego_xx/docs/sean_portfolio
PERSONAL STATEMENT
I am an architectural graduate with 1 year of local experience & 2+ years of overseas experience in architectural firms, planning institutes and college institutes.
Responsibility in local working experience: Project coordination with clients, councils, consultants and builders; design development and documentation in various project phases; basic BIM management; studio coordination and administration; etc.
VISA STATUS: Australian Permanent Resident
EDUCATION
• Master of Architecture
• Bachelor of Engineering (Urban Planning) The
EXPERIENCE
• Architectural Graduate
• Architectural Student
• Architectural Intern
• Architectural Intern
- David Earle Architects, Richmond
- Brearley Architects & Urbanists, St Kilda
- Wuhan Planning & Design Institute, Wuhan
- WHUT College Design Institute, Wuhan
Mar. 2024 - Dec. 2024
Aug. 2022 - Dec. 2022
Sep. 2018 - Mar. 2019
Nov. 2016 - Jul. 2018
SKILLS











COMERCIAL REFURBISHMENT
COLL PROPERTY SHOWROOM
Company: David Earle Architects (MEL)
Project Type: Commercial
Address: Collingwood VIC
Time: NOV. 2024
Description
This project in Collingwood, Melbourne, transforms an existing office building and two adjacent retail structures into a dynamic automotive commercial hub. Retaining key architectural elements, the refurbishment integrates Maserati and RAM corporate showrooms with a sophisticated blend of contemporary and industrial aesthetics. The development features three showrooms, two lounges, and a revitalized workplace, seamlessly uniting office and retail spaces.

















COMMERCIAL SHOWROOM
NUNA PROPERTY SHOWROOM
Company: David Earle Architects (MEL)
Project Type: Commercial
Address: Nunawading VIC
Time: NOV. 2024
Description
A high-end commercial project combining Maserati and Cupra dealerships, featuring a premium showroom, car workshop, and cafés. Designed for leasing and corporate branding, this facility embodies sophistication and innovation, offering an immersive automotive experience and exceptional service standards for clients.





























Consultation Room & Lounge
Merchant Area & Office


































OFFICE INTERIOR DESIGN WORKSPACE RETREAT
Company: Brearley Architects & Urbanists (MEL)
Project Type: Interior Design






Description


In the interior design research project for an office space, I was involved in various design stages, including conceptual exploration, documentations, modelling, and rendering. Furthermore, I played a critical supporting role of client liaison, and developing numerous client presentations and design reports.



and Finishes










Light Design
The interior design takes inspiration from the natural environment and utilizes the space between structural beams to create elevated lighting wells. This design approach enhances the perceived height of the space, while also providing a soft and inviting lighting atmosphere. Additionally, this design feature serves as a platform to showcase and display decorative items, contributing to the overall fashionable and sophisticated ambiance of the interior space.




Plasterboard Finish Gray Aluminium Sheet
Metal Finish
Terrazzo
Materials
Feature Carpet
LED Strip Light
LED Light Sheet
Baking Paint Wood Strip
Timber Finish
Timber veneer on aluminium backing
























































































CAR DEALERSHIP RETAIL

VICROAD OFFICE & WORKSHOP
Company: APCO (MEL)
Project Type: Public Service & Industry Time: Nov. 2024

Description
Located in Oakleigh, Victoria, this innovative mixed-use development integrates a car dealership, retail store, VicRoads office, and vehicle workshop within a single, efficient structure. Designed for seamless customer flow and operational efficiency, the facility features a registration office and a service workshop. The architectural approach emphasizes functionality, accessibility, and sustainability. This project enhances Oakleigh’s automotive infrastructure, offering a one-stop destination for vehicle sales, servicing, and registration, streamlining the customer experience while fostering local economic growth.
















SUBURBAN LOT HOUSE
PERMEABLE GARDEN
Work Type: Group Work
Project Type: Residential
Location: Toorak, Melbourne VIC, AU
Time: Graduate Year 2
Tutor: Colby Vexler
Description
A housing project cares about domestication. Everything is related to objective and practical but creating a new approach to achieve domesticity meanwhile. Critical conception is the garden functioning as every possible object everywhere: a fence, a wall, a roof, a stair, a house.
As a group leader in this project, personal work includes: conception provides, plan layout, 3d modelling, render, and part of drawings, etc.








Under a double-covered roof with an exposed structure marking the various openness hierarchy. Stroked edges differentiate the ambiguous relations assisted from strong accessibility into bedroom. The roughness of temporariness and informality is an alternative to spatial property division.
Backside Entrance
PHYSICAL MODEL



The Garden Involved in Edging
Curated irrigation, cultivation and incidental propagation define merely soil as an act of gardening. Fences and hedges appear to be precise legislative boundaries but the domesticated garden is adjacent to the site, staking out the perimeter proper. The garden and the neighbour’s vegetation integrate with each other to form a permeable edge that facilitates ecological incursions.
COMMUNITY LIBRARY SCATTERED PUZZLES
Work Type: Individual
Project Type: Education
Location: Wuhan, China
Time: Undergraduate Year 2
Tutor: Prof. Sony Tang
Description
This educational project revolves around the theme of sustainability and the user experience it offers. It is meticulously crafted to optimize both structural integrity and energy efficiency. The primary objective is to ensure user comfort while minimizing energy consumption by leveraging the inherent characteristics of the building elements.
Every aspect of the project is given careful consideration, encompassing both construction and installation processes. The building’s foundation relies on a lightweight steel structure, providing essential support throughout its entirety. Furthermore, the design incorporates rainwater harvesting systems and solar panels on the roof, facilitating the daily operational needs of the entire building.





















Study Corridor
Drip Irrigation for Indoor Plants
















Sustainability Strategy
The architectural design ensures sustainable and eco-friendly energy consumption throughout the building. Atrium skylights are strategically designed to serve daily functional purposes. The natural ventilation system intelligently regulates skylight operations based on temperature and sunlight conditions. A rainwater harvesting system supports indoor drip irrigation for plants and supplies water for toilets. Additionally, solar power installations on the roof provide alternative electricity sources.





COMMERCIAL COMPLEX DRAGON GROTTOES RESORT

Company: Brearley Architects & Urbanists (MEL)
Project Type: Commercial
Time: Oct. 2022

Description
A commercial complex with functions including commercial, museum, restaurant, hotel, banquet hall, swimming pool, etc. I led the pre-concept and graphic design of the project and independently completed the modelling and rendering of the first phase. Also collaborated with another architectural firm on program revisions.









Hotel and Banquet Hall Sector
Commercial Complex and Museum Sector

0




































3 Skylights
a Riverside Rental Axis
b Rooftop Store Axis
c Landscape Pedestrian Axis
d Interior Pedestrian Axis
e Bridges


The edifice comprises a monolithic roof garden that spans its entirety. The layout is compartmentalized into four distinct axes, namely: the ground floor commercial axis running along the river area, the commercial axis of the roof garden situated on the southern aspect, the landscape axis of the roof garden located on the northern aspect, and the pedestrian axis of the ground floor that runs through the central part of the building. These four axes intersect each other and traverse the roof and interior of the structure, endowing individuals with



































VISUALISATION ANIMATION






WORLD IN A ROOM
Typology: Animation Work
Deliveries: Render by Unreal Engine 5
Year: Jul. 2022
You-tube Link: https://youtu.be/gJ9fX4dOJDc



A proposed blueprint for the evolution of Victoria by 2050 is presented through an animated visual representation, featuring Melbourne tram as a cornerstone element. The conception, modeling, animation, and shot design in UE5 were under my purview.

