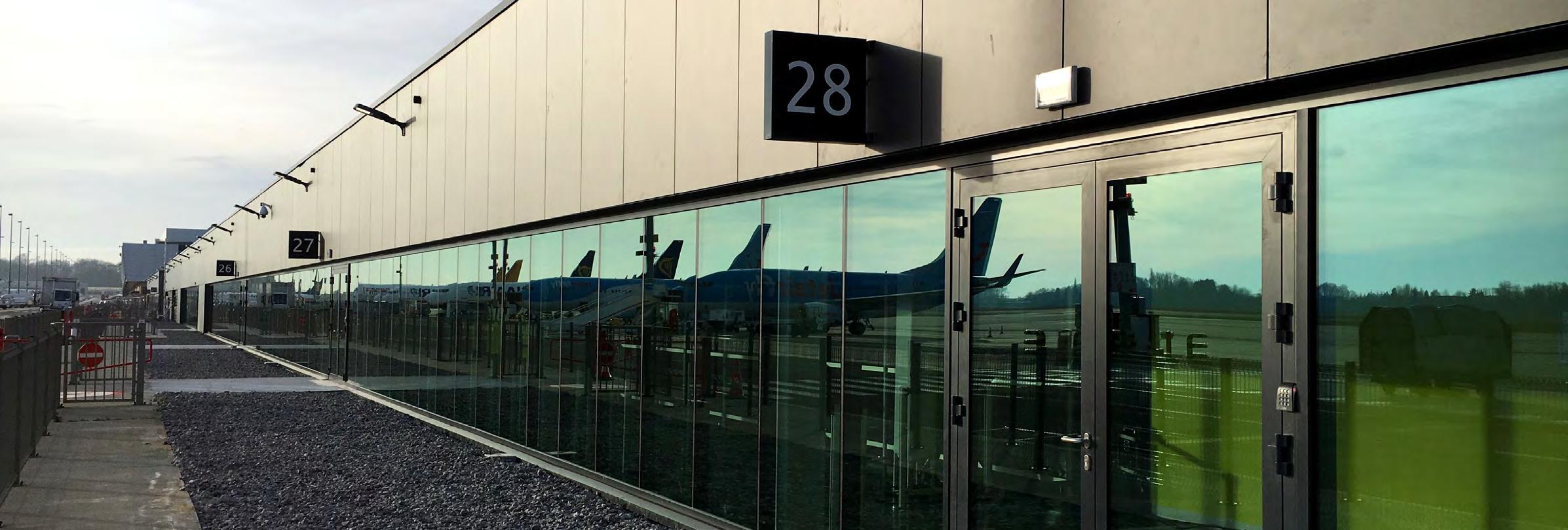PORTFOLIO ARCHITECTURE
ÁLVARO RODRÍGUEZ
Project Size
Stages
Place Year

Project Size
Stages
Place Year
Office Refurbishment and Top Extension
8000 m2
Concept and Technical Design (Proyecto
The City of London, London, UK
2022 - Now Interior Refurbishment
Company Stiff + Trevillion Architects
Located in the heart of the City of London, the scheme proposes the refurbishment of a existing 5-storey office building, a new office amenity space at lower ground floor, a new end of trip facilities at basement floor and a new rooftop extension
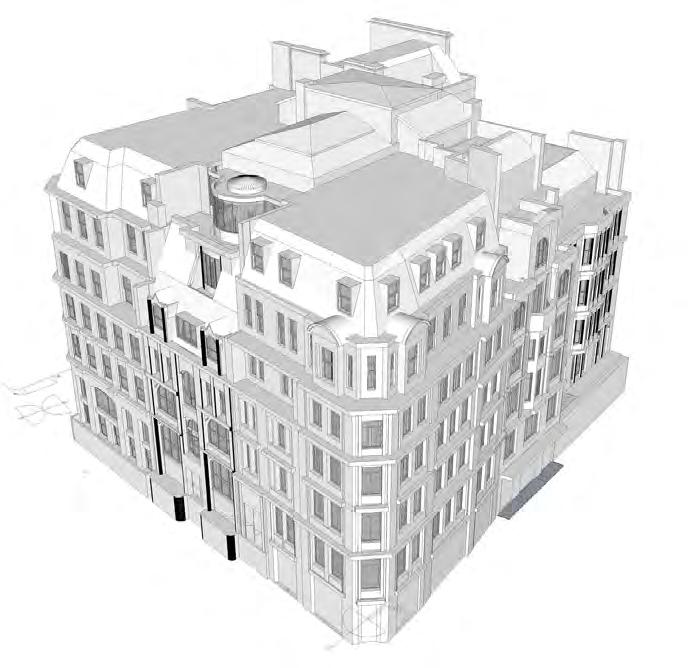
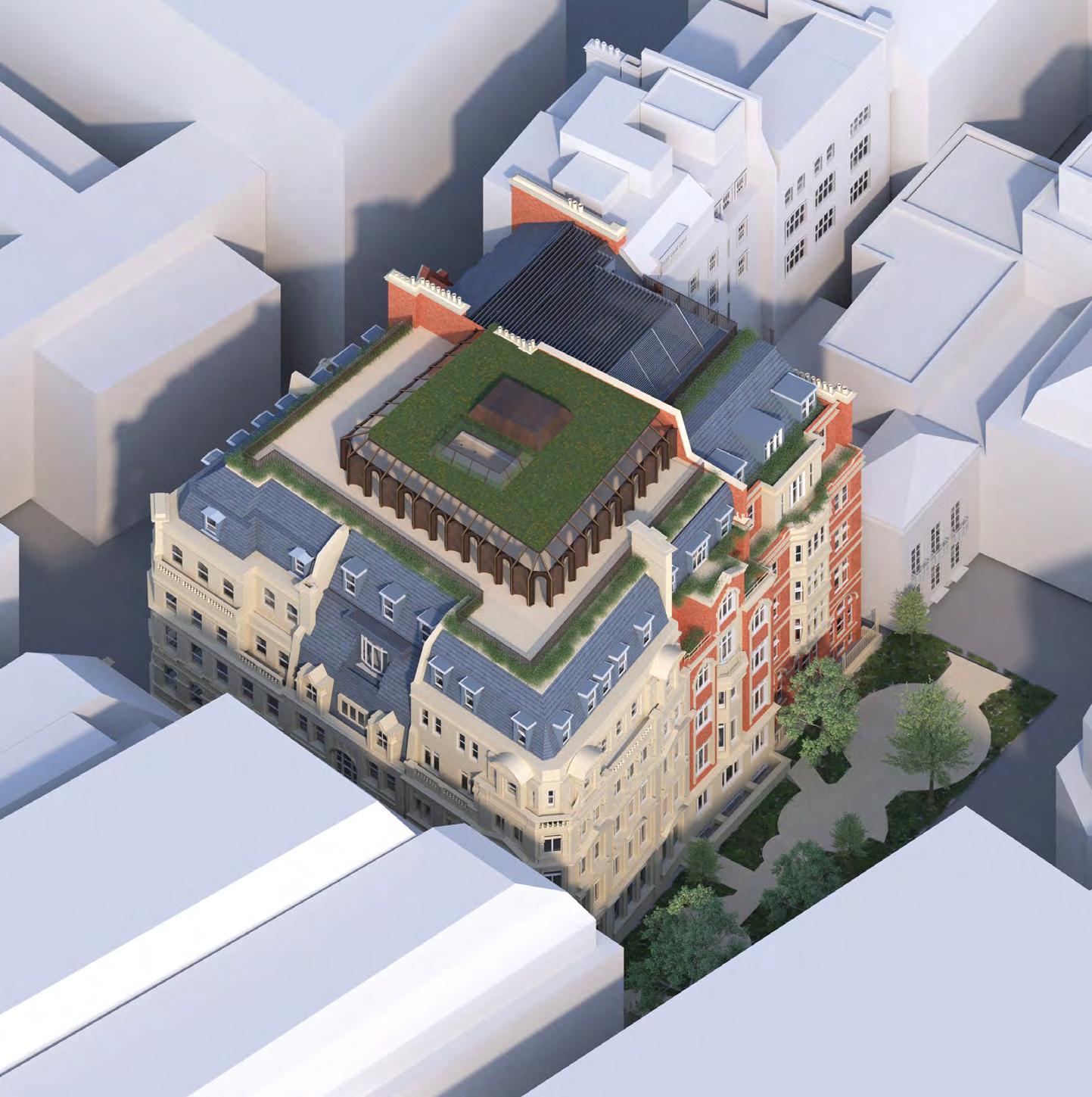

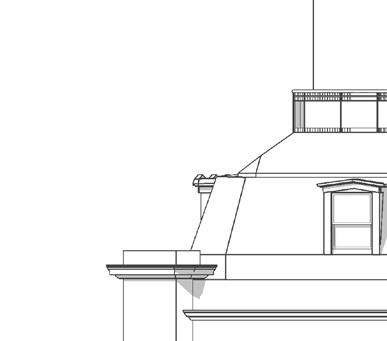
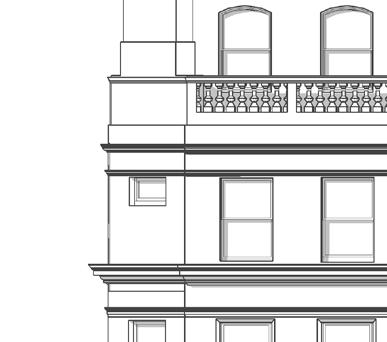
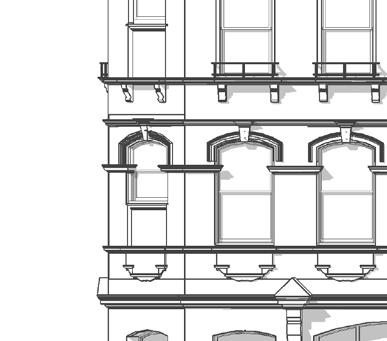
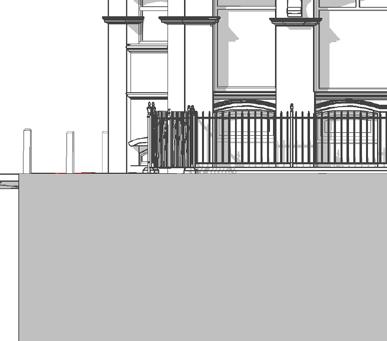
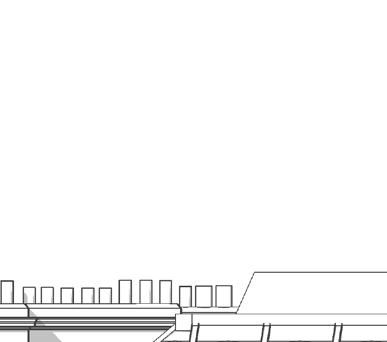
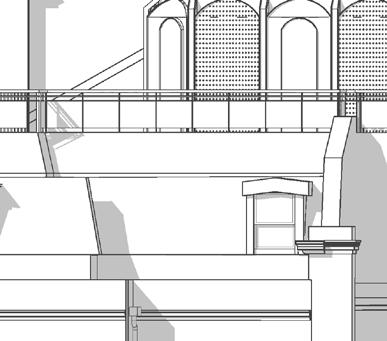
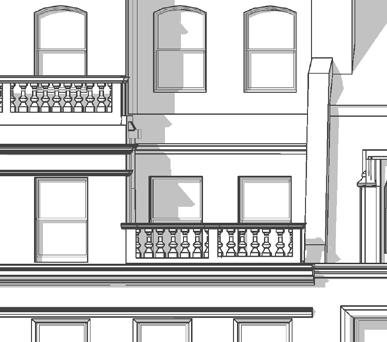
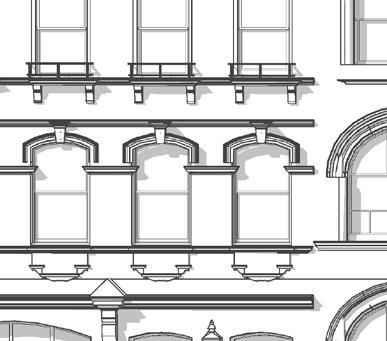
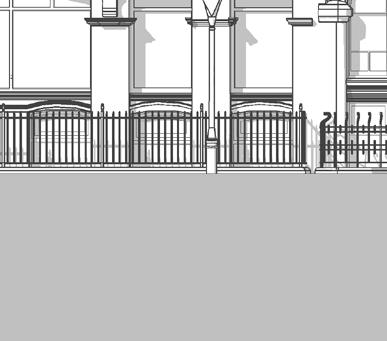
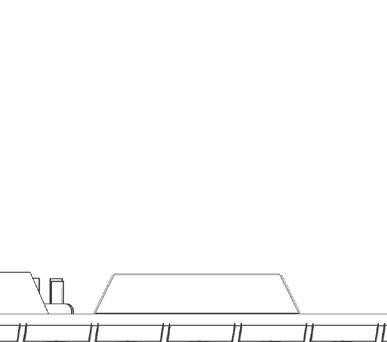
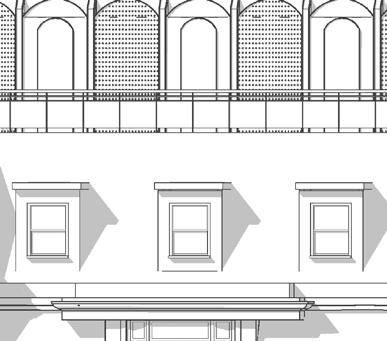
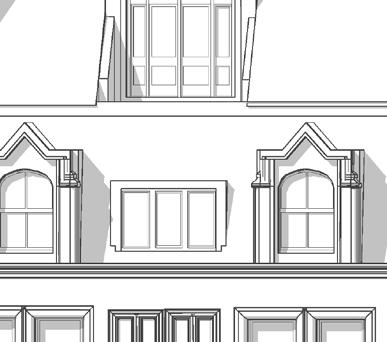
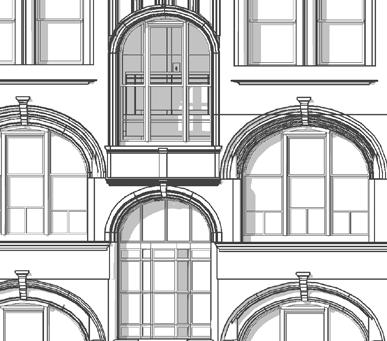
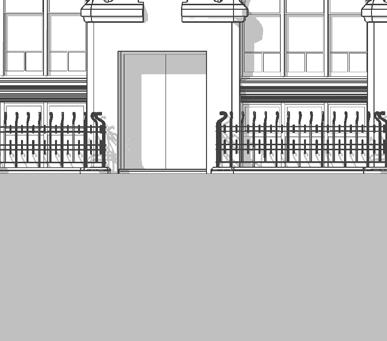

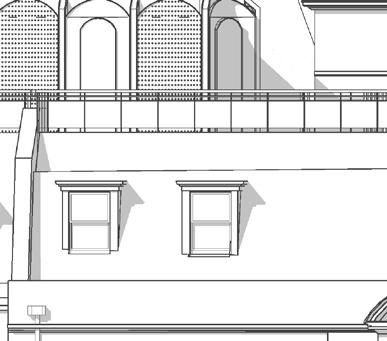
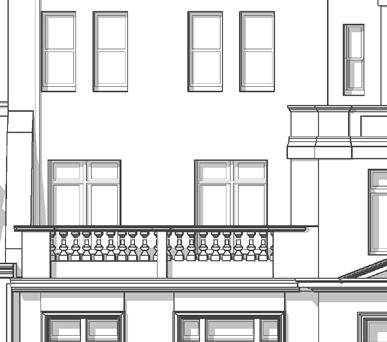
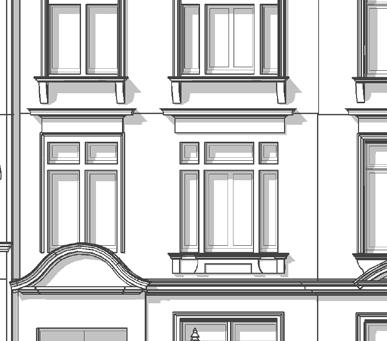
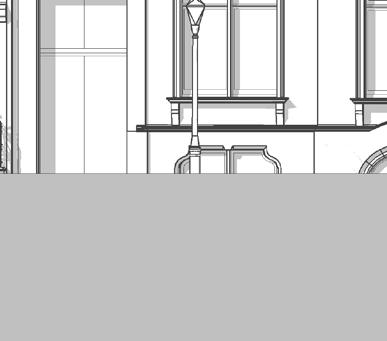

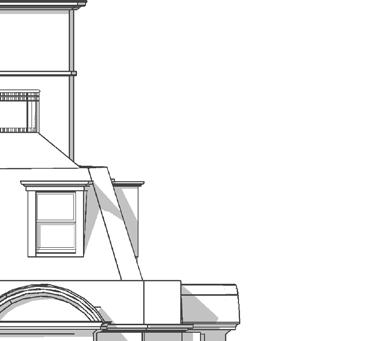
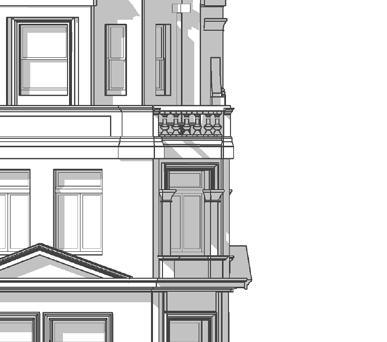
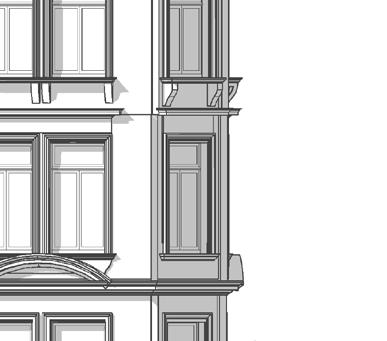
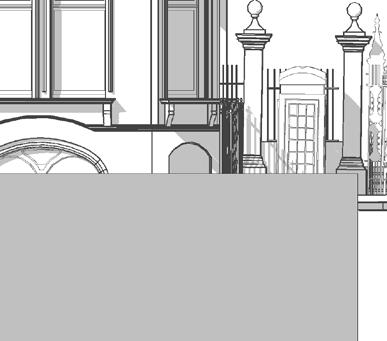






5.36 Building A
Project
Size
Place Stages
Year
Company
Residential scheme and Sports Hall
80 Homes, 9000 m2
Concept and Technical Design (Proyecto Básico y Ejecución)
Notthing Hill, London UK
2021
Stiff + Trevillion Architects
The project consist of the provision of Social and Private Homes as well as a Sports Hall for the abjacent School and the Community
This development offers a unique opportunity to create high quality and sustainable housing for the borough. Also, the scheme creates ammenity areas for the community.
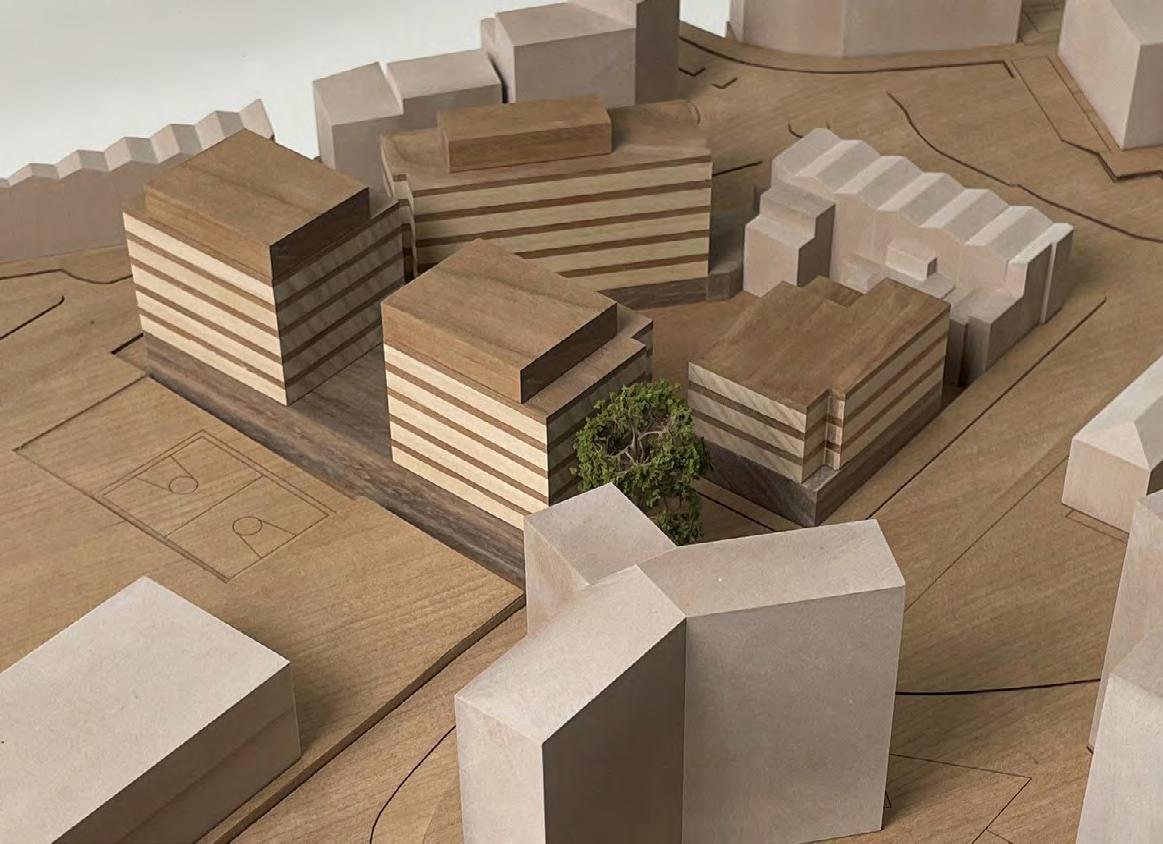
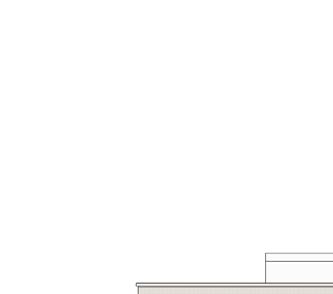
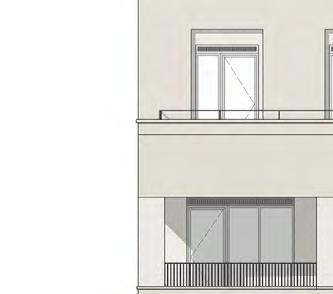
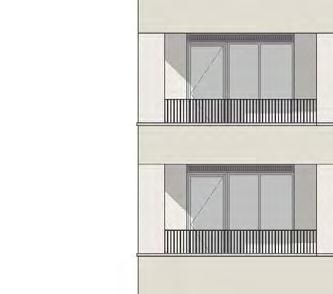
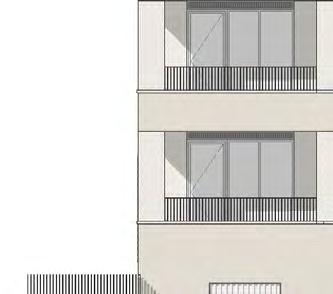
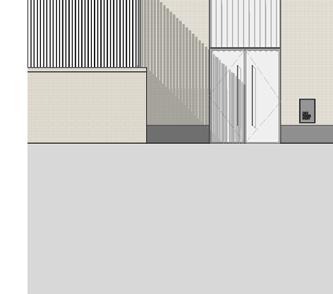


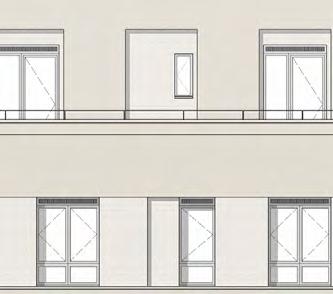
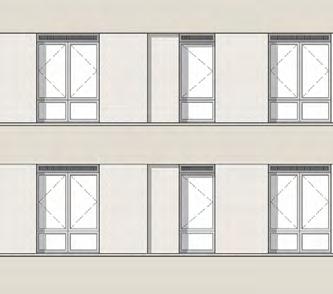
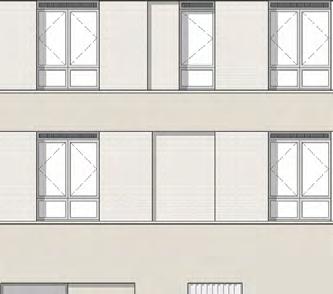
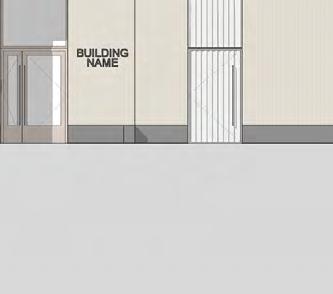

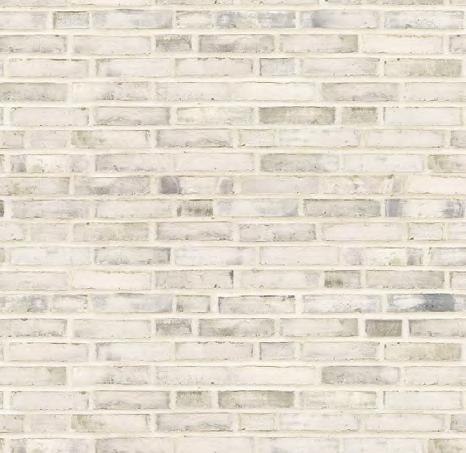

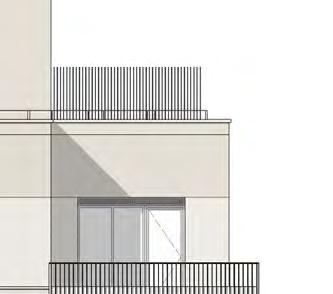
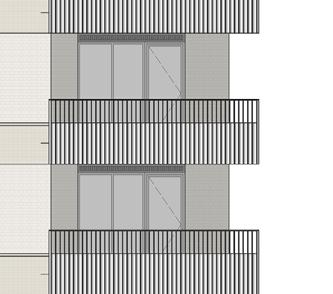
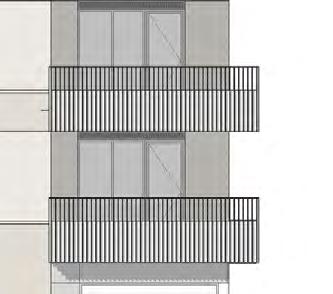
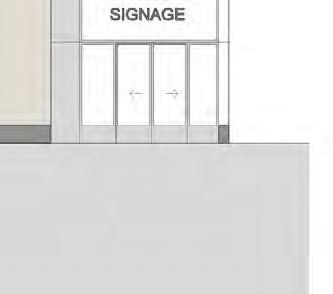

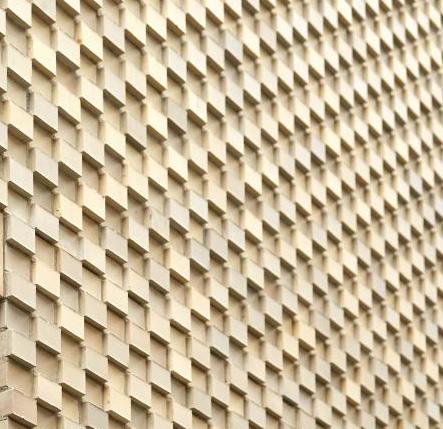






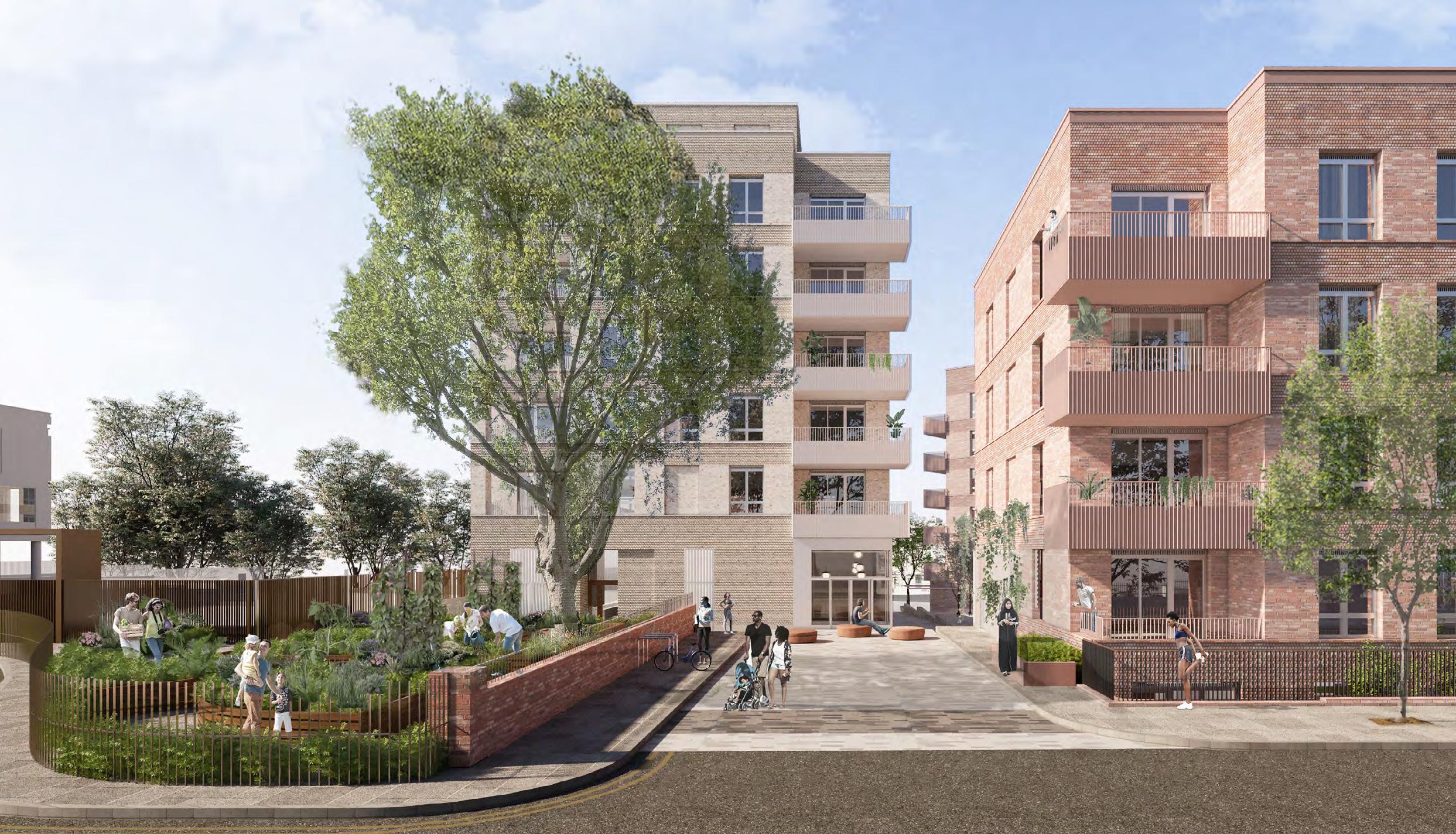
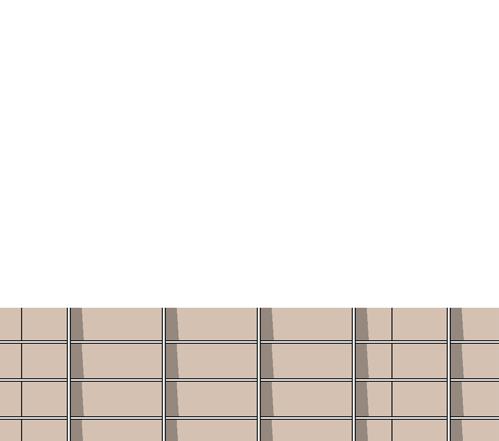
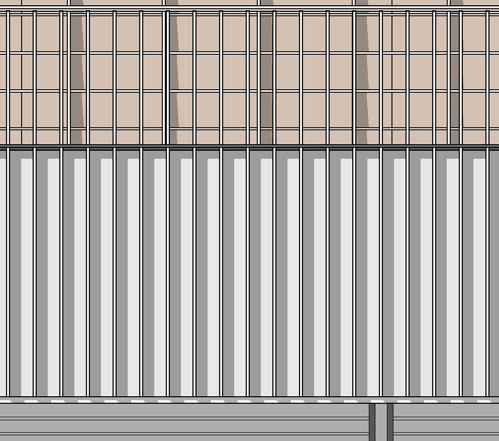
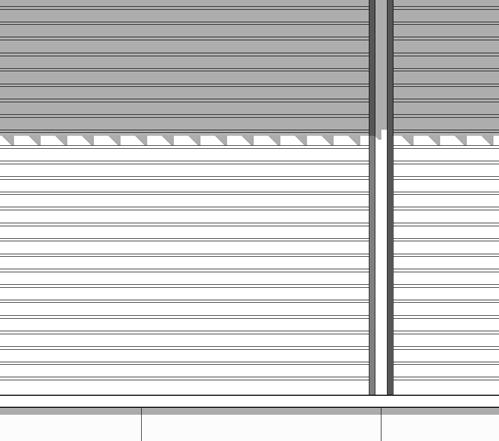

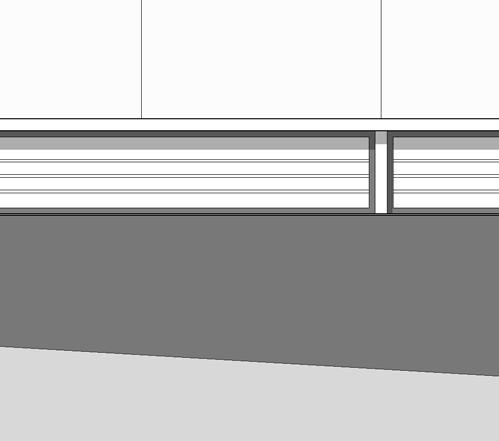

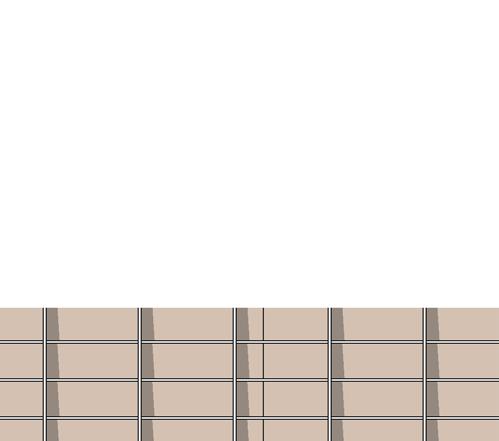
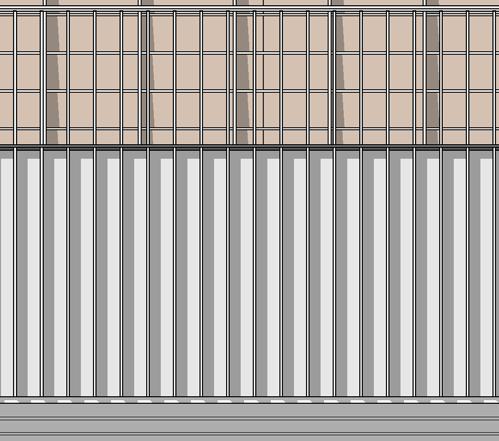
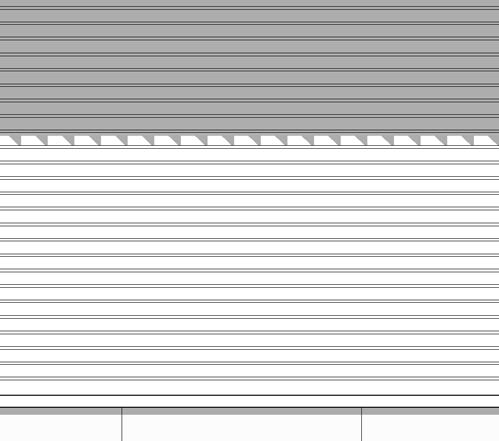

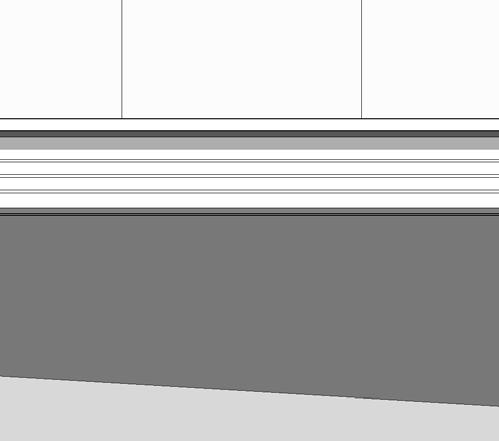

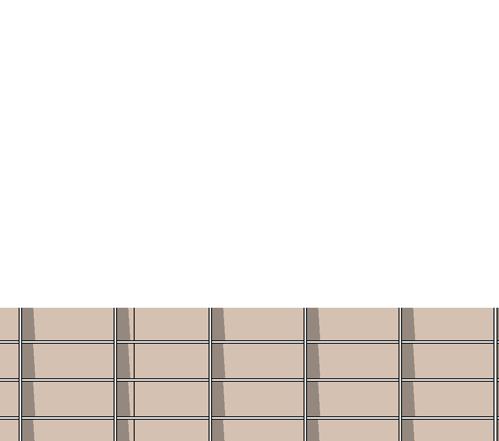
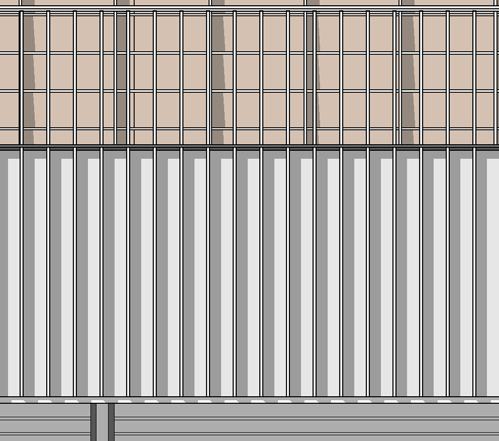
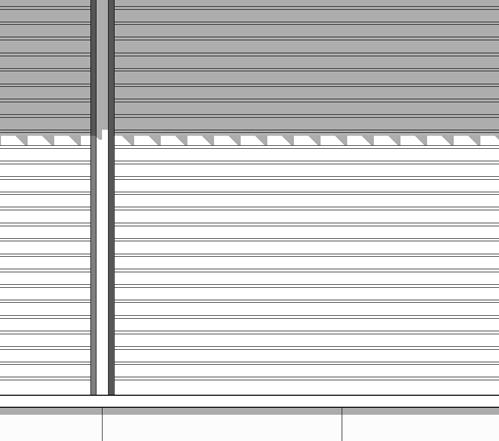

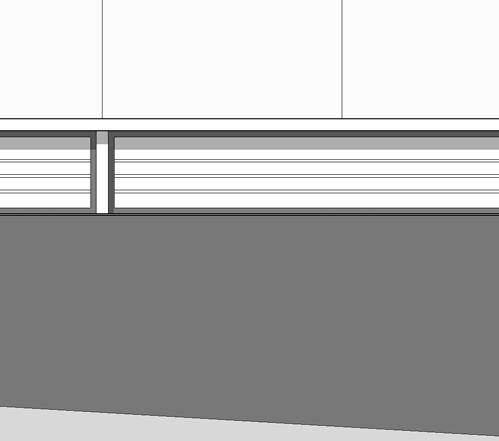

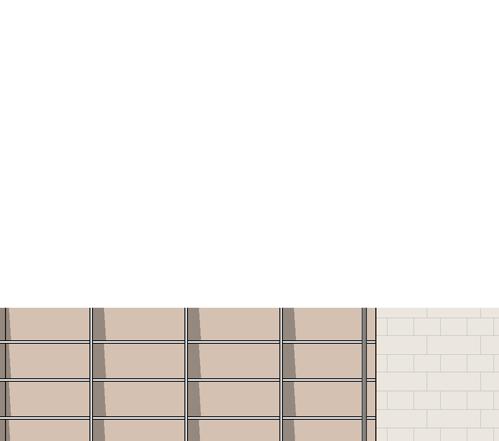
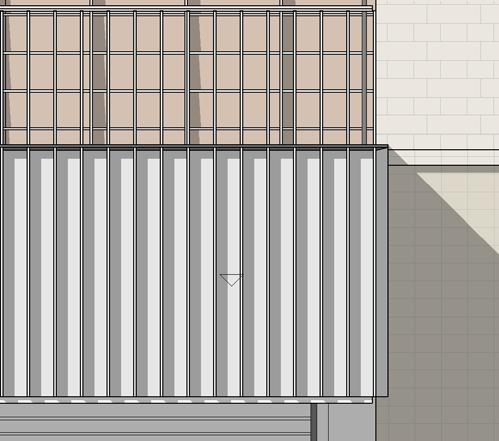
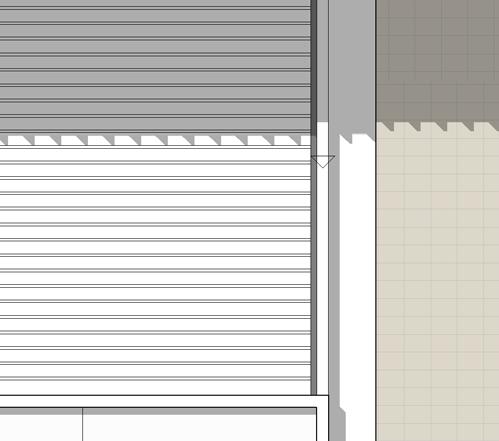
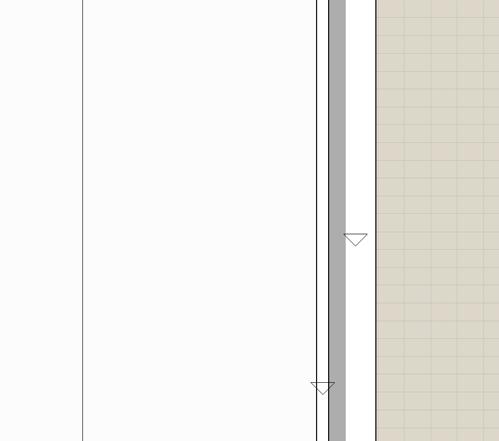
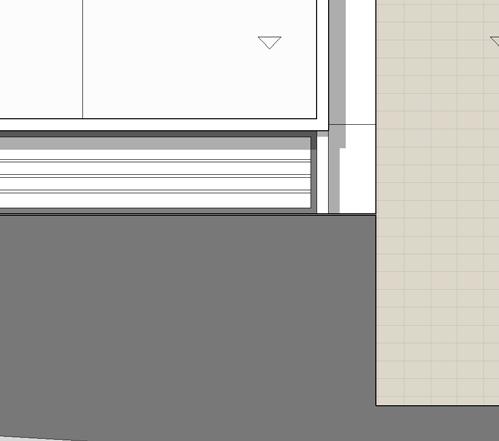


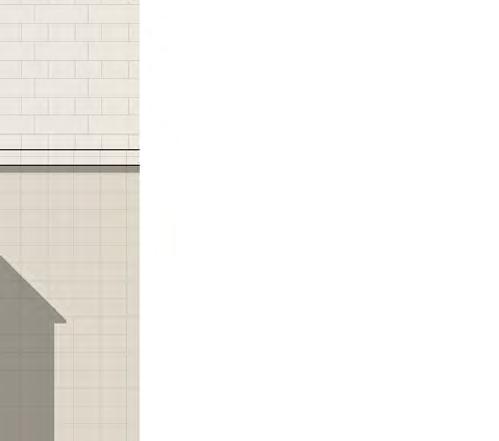

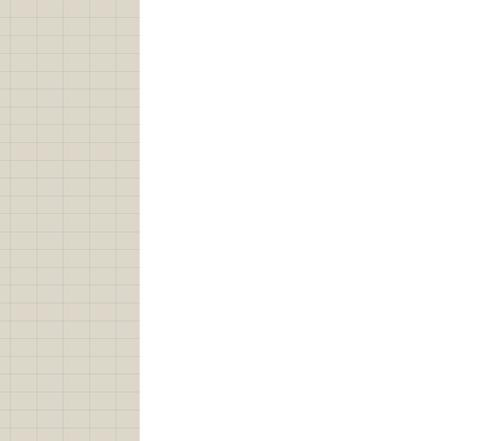
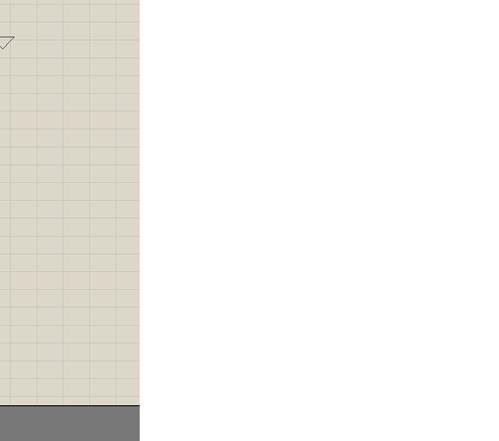







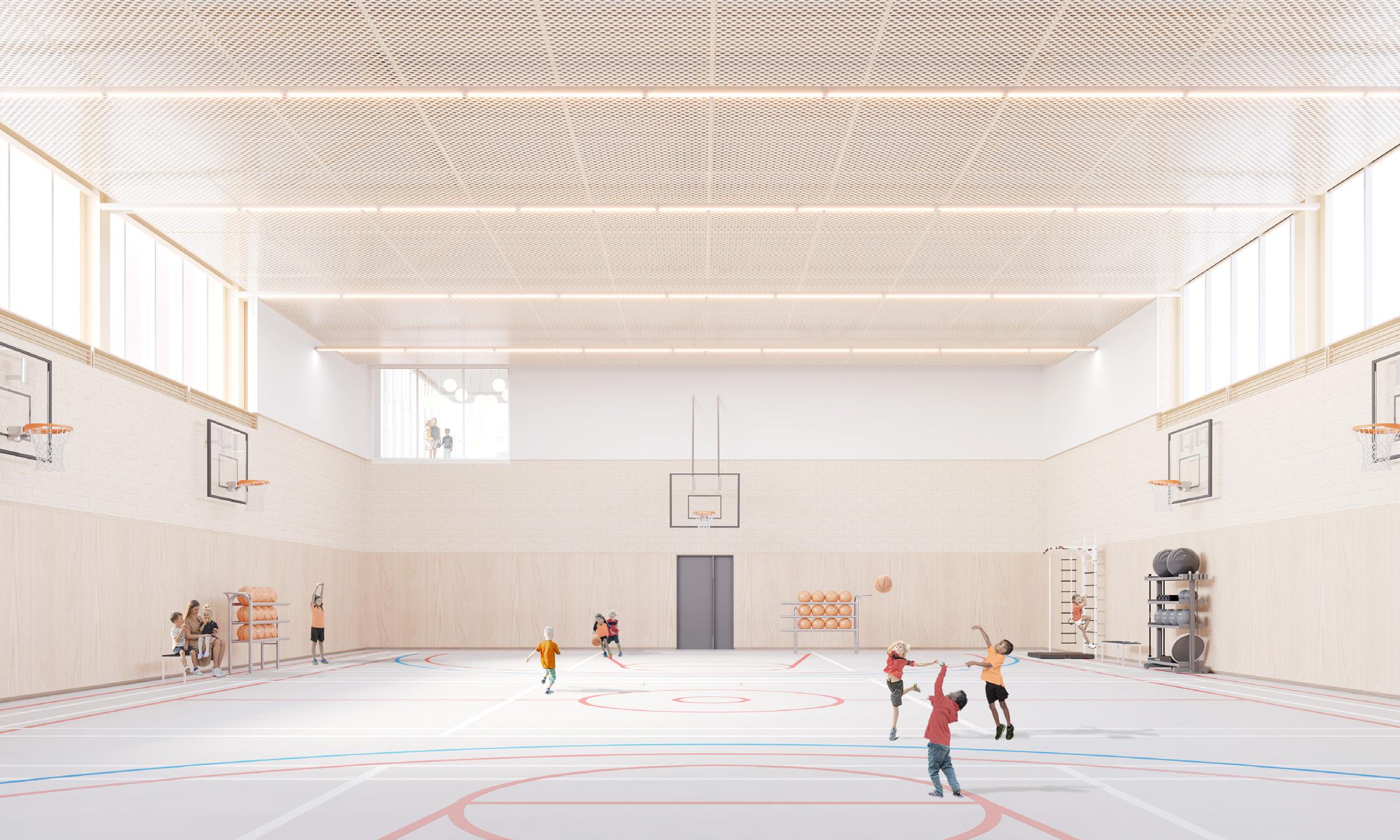
Project
Place
Size
Stages
Year
Company
Mixed use development
Basildon, UK
535 Flats, 30208 m2
Concept Design (Proyecto Básico)
2020
Makower Architects
Two of the main aspirations of this project is the revival of the existing public spaces of Basildon Town Centre and the creation of a new skyline, symbolising the town´s new era.

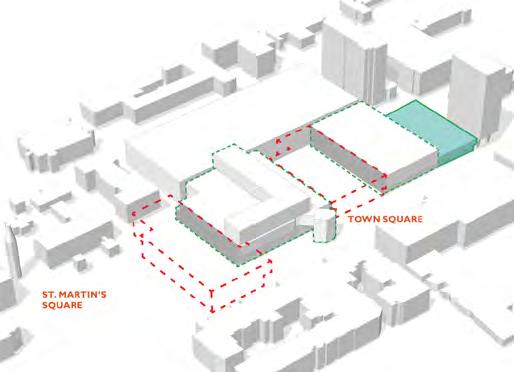
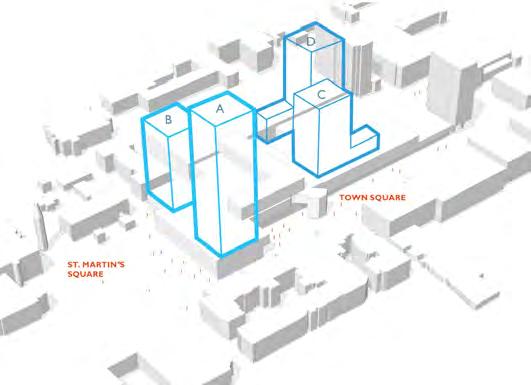
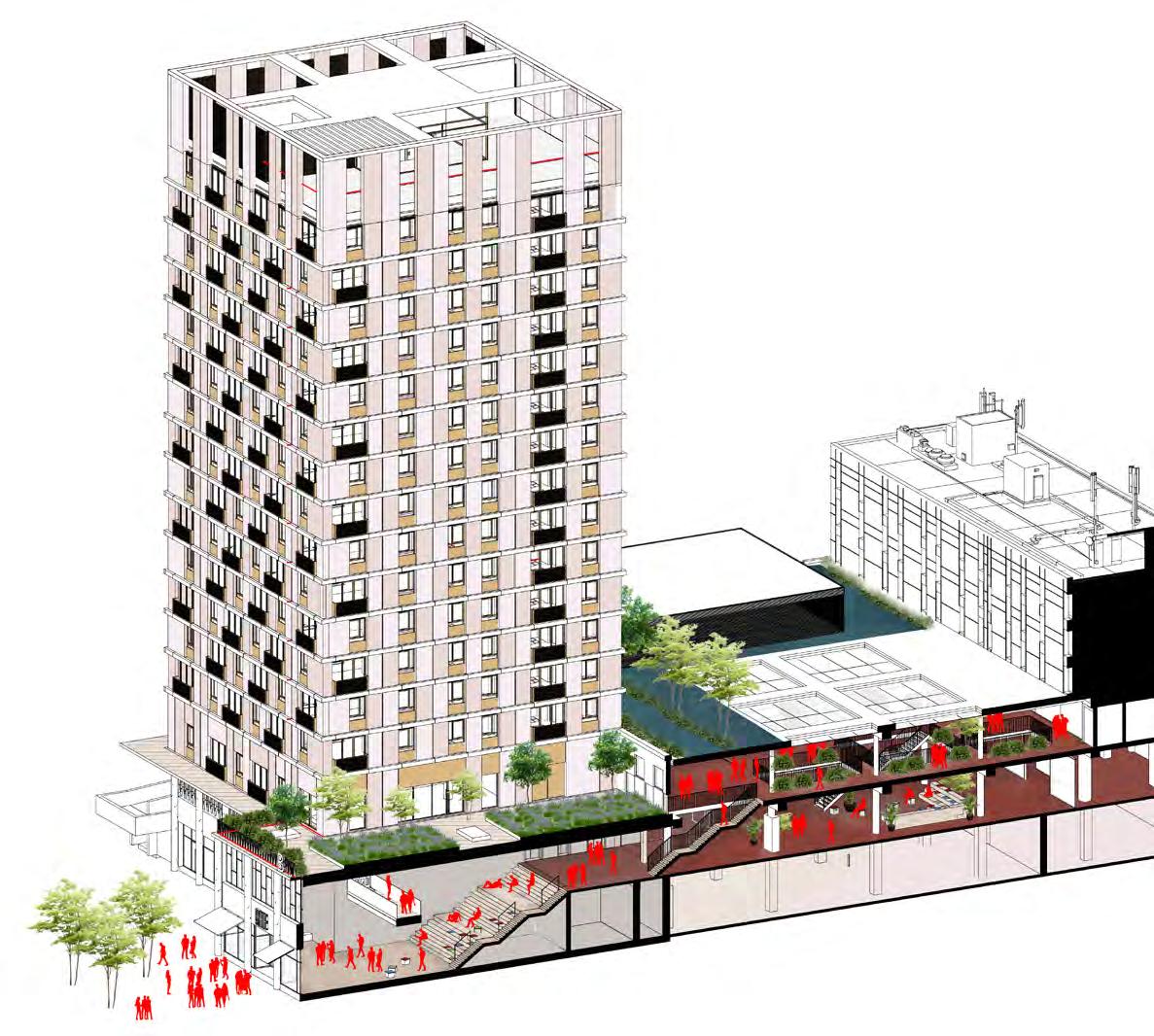


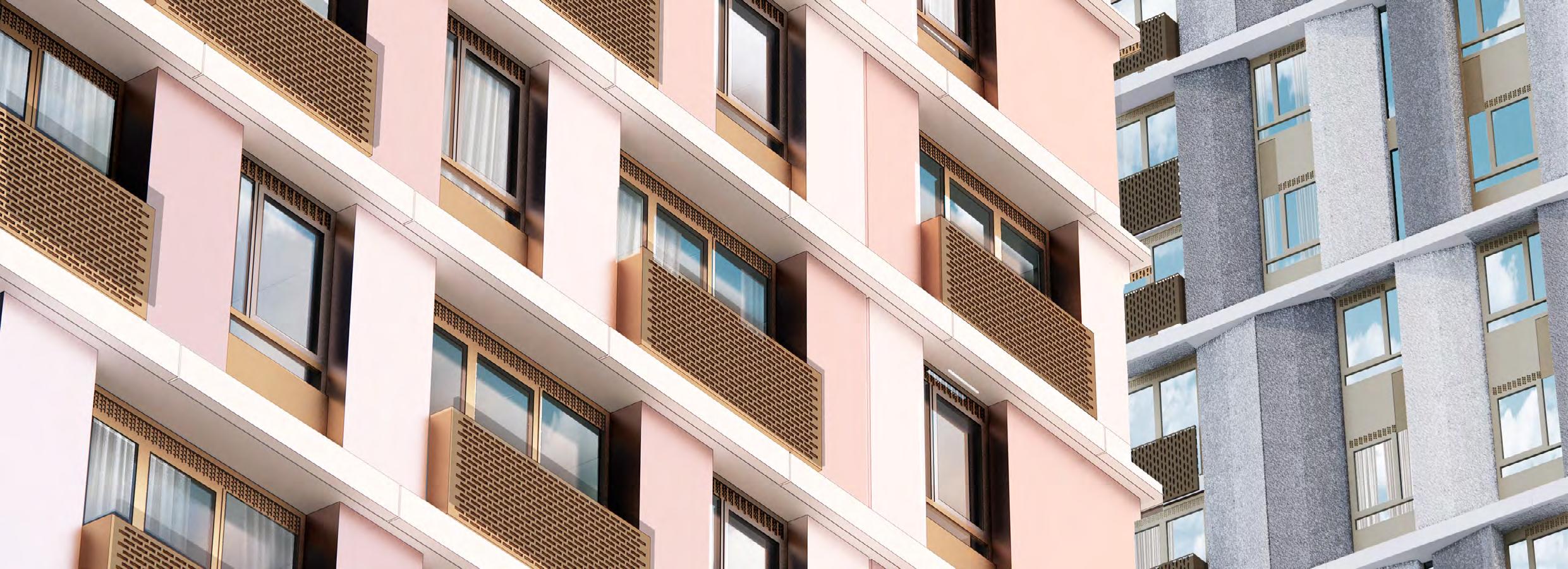

London, UK
8100 m2

Technical Design, Construction (Proyecto de Ejecución y Construcción)
2017 - currently
Company
Makower Architects
The former Nestlé factory that once produced chocolate and coffee, is a feature of the local community and the proposals have been designed to honour the heritage of the site.
The development of 1,380 homes and 4 large industrial units is an exemplar urban renewal project that works creatively to allow new homes and industrial development to co-exist harmoniously on site.




















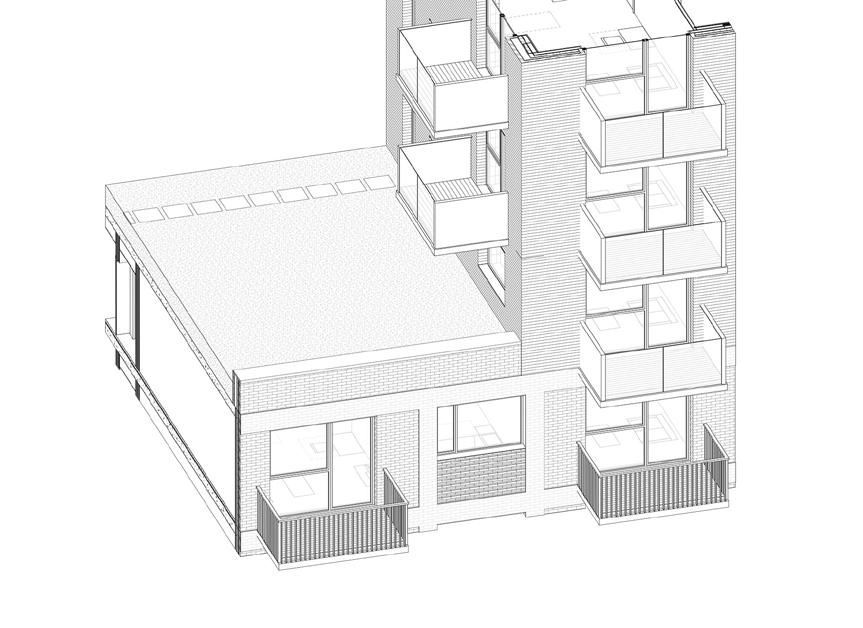



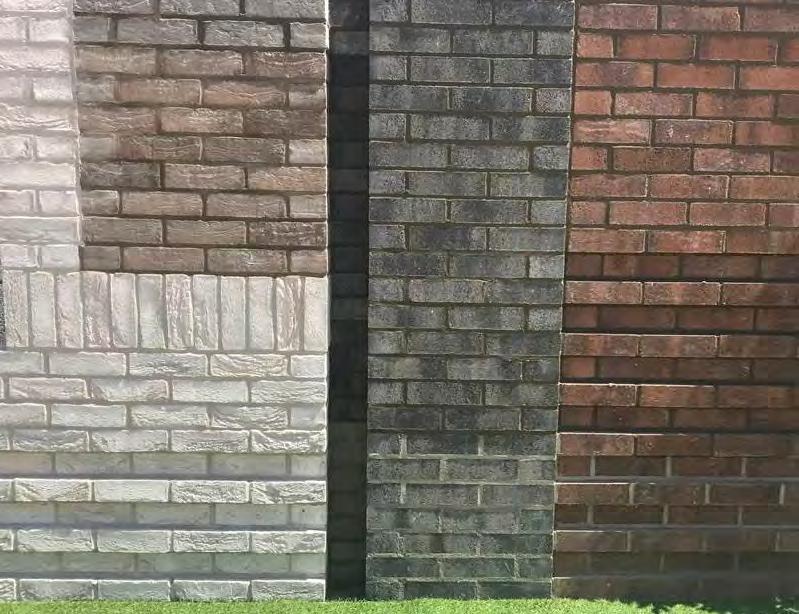

Project Place
Size
Stages
Year
Company
Housing development of 1000 units
London, UK
1000 Flats, 50000 m2
Technical Design, Construction (Proyecto de Ejecución y Construcción) 2016 - currently Acanthus LW
This project is part of a masterplan which includes 10 residential buildings, offices and retail.
The project utilises a modern, prefabricated construction method whereby all major structural elements are constructed off site at a factory in the Netherlands.
Prefabricated Facade Panel: Aprox 40 minits to put into place
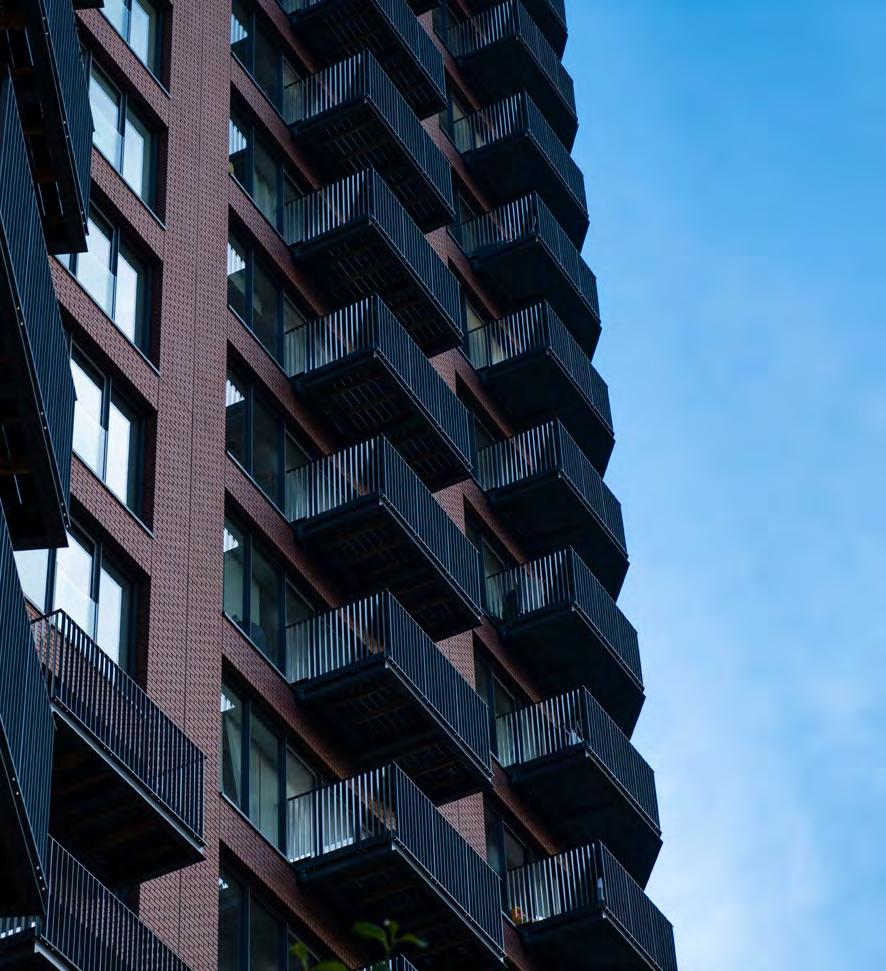
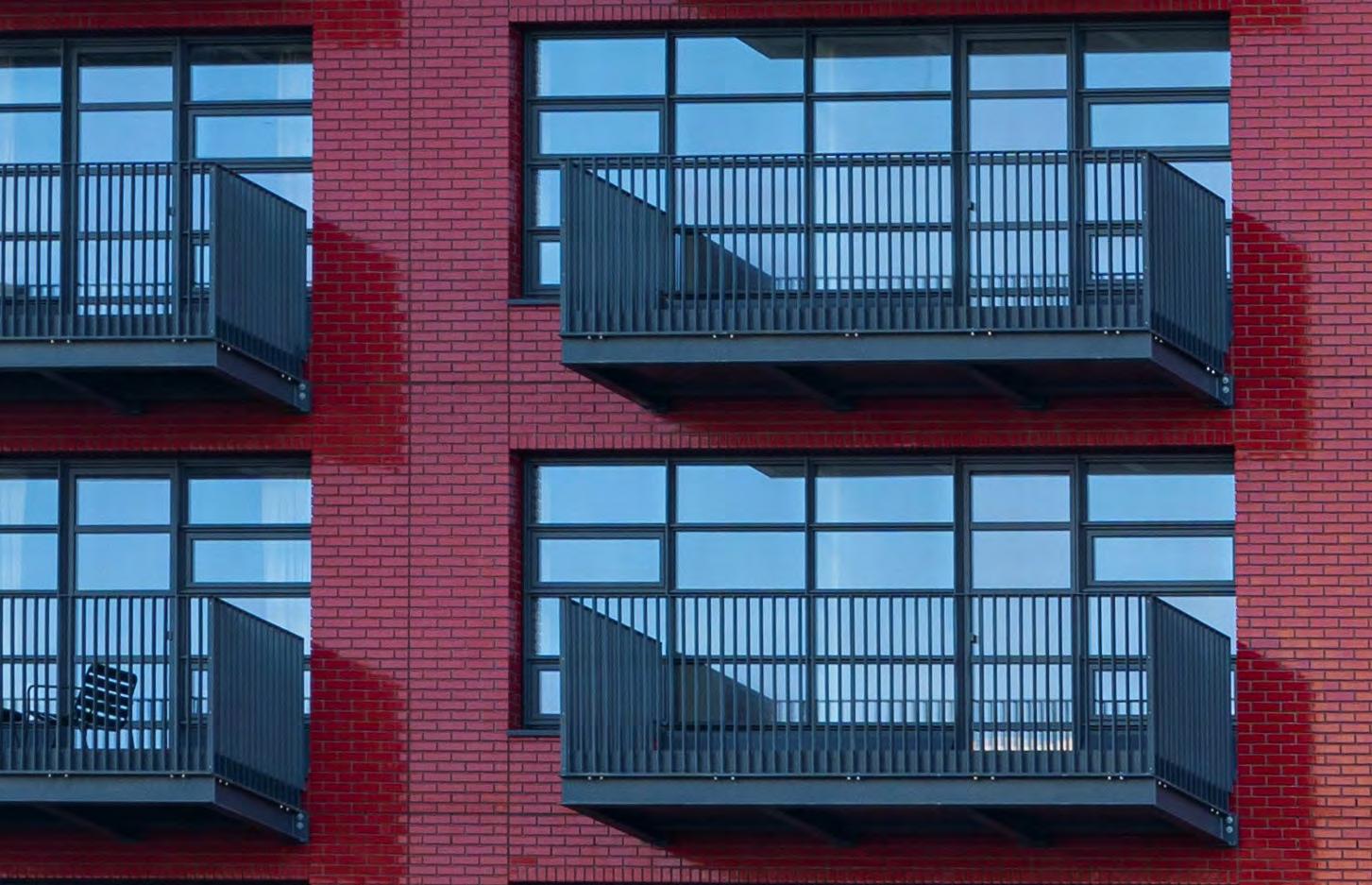
Project Place Size Year
Expansion of terminal building at Brussels South Charleroi Airport
Charleroi, Belgium
6000 m2
2010-2015 Stages Company in collaboration
Concept Design, Technical Design and Construction (Proyecto Básico, Proyecto de Ejecución y Construcción)
AERTEC Solutions
The main ideas used to generate the design of the building conform to the following criteria:
- Provide continuity to the expansion space volumes with respect to the existing terminal
- Optimise the processes within the building
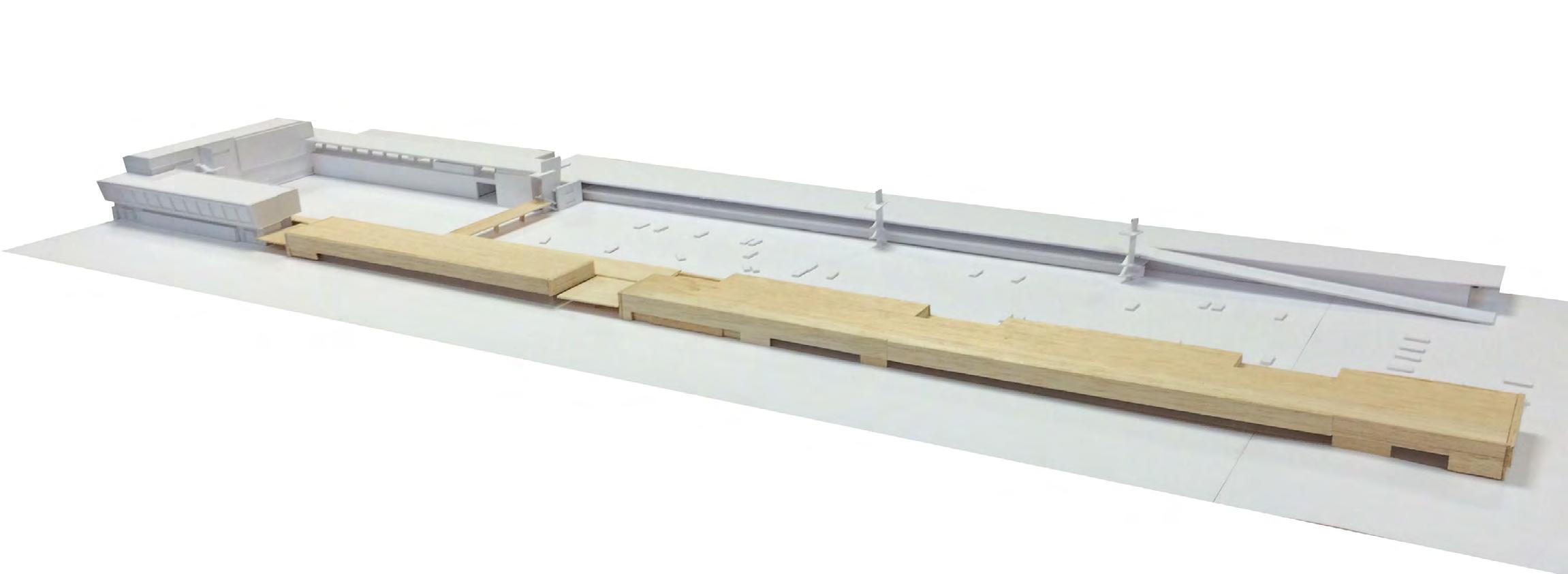
Airport Extension
Area: 6000 m2
Capacity: 8 million people per year together with main airport
Departing Passengers
Arriving Passengers
