Interior Architecture
Portfolio Alyssa Billington


Portfolio Alyssa Billington

As a current fourth year Interior Architecture student, I am ready to apply the skills I have been honing throughout this degree to the industry. My greatest interest lies in how interior space can impact our human experience, both emotionally and psychologically. This portfolio features selected works from my time studying at Curtin University. The four projects aim to showcase a diverse range of typologies, skillsets, and conceptual ideas.
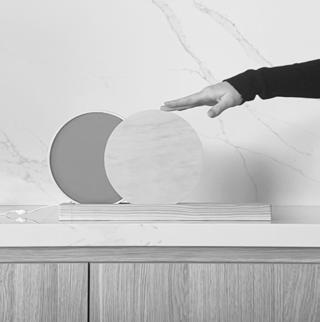

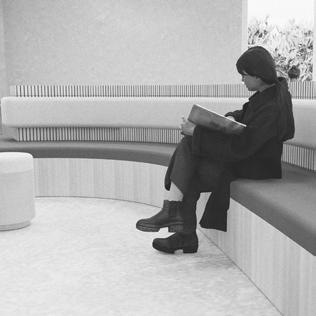


Location: Fremantle, WA
Client: Nic Brunsdon
Year: 2022
Jebsens building, located in Fremantle’s West End, possesses a strong industrial history and a long standing relationship with the port of Fremantle. My historical exploration of the site made it clear that Jebsens building has a long history of bringing people with a variety of ideas and backgrounds together.
This project aims to revive the same sense of life that has been lacking in recent years. In the basement, movable exhibition and seating elements make for an adaptable event space, whilst new polished concrete flooring with concealed up lighting draws attention to Jebsen’s industrial history.
The new co-working space is flexible, welcoming and collaborative, with features inspired by the colours, shapes, and materials found in the port of Fremantle.







Location: Bentley, WA
Client: Curtin University
Year: 2022
Serendipity is defined as ‘the fact of finding interesting or valuable things by chance’, and was the driving force behind this project. This concept derived from Curtin university’s emphasis on wanting to create collaboration between disciplines and a studio style workingenvironment. This design includes a multitude of social-petal arrangements that encourage collaboration and engagement between people. Likewise, the floor plan generates moments where linear pathways are disrupted to encourage chance encounters. Transparent materiality aims to further this interaction through the space, allowing occupants to spot each other through the materiality and encourage engagement. Solid walls and barriers have been omitted as much as possible to prevent unnecessary separation and isolation between occupants. Overall, this design hopes to spark ideas and creations that may not have occurred without the experience of serendipity.











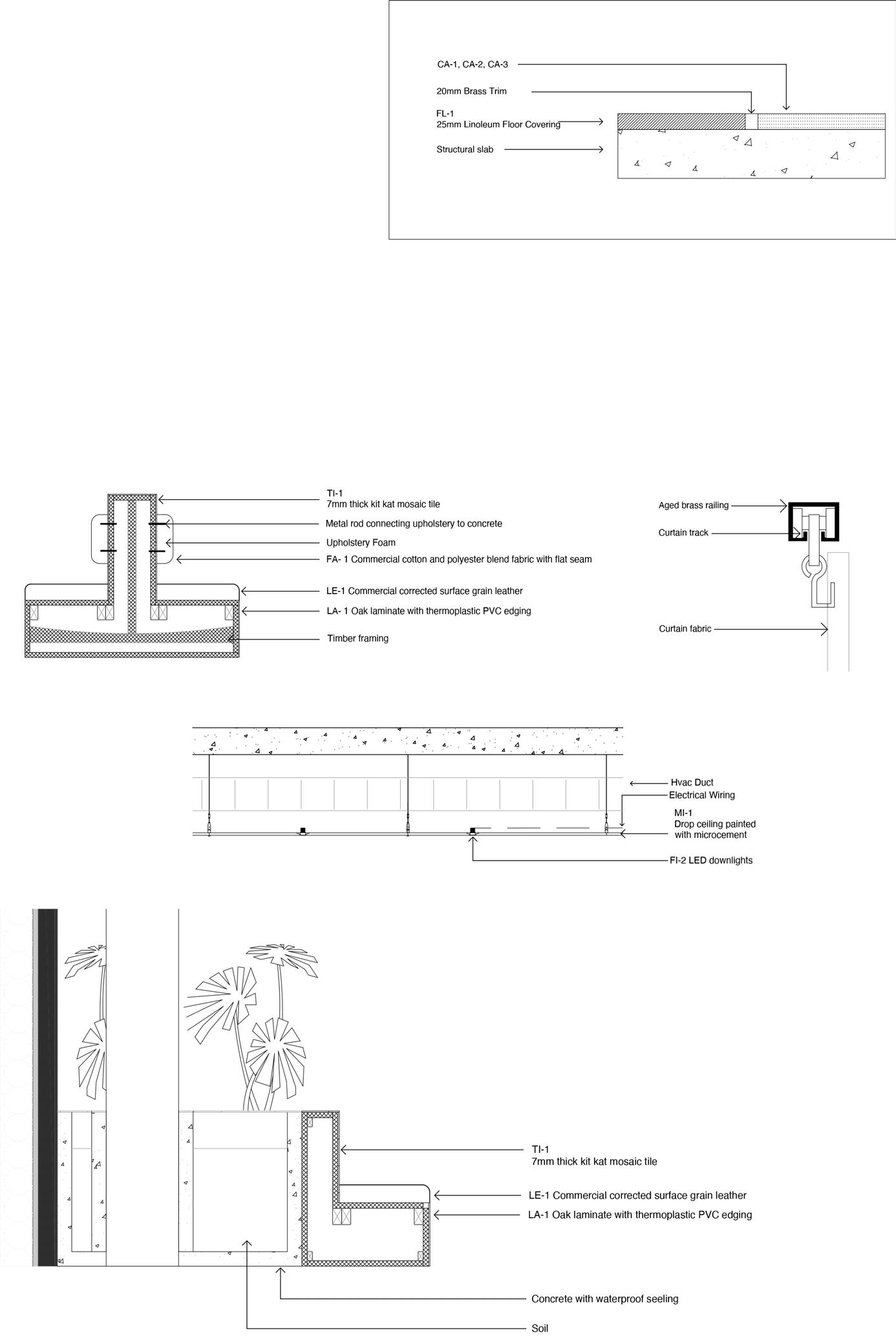










Location: Cannington, WA
Client: Clay Cosmetics
Year: 2023
Project members:
David Colton Project manager
Annabelle Allen Visual leader
Julia Drinkhall Research leader
Orla Owen Conceptual design

Alyssa Billington Conceptual design
Clay is a skincare and cosmetic brand who believe that real beauty is gentle on the earth and its people alike. This means focusing on ethical, sustainable, and vegan products that derive from natural and honest ingredients. Clay’s philosophies are what drove our concept for the stores design, which is that outer beauty starts with real and natural elements. Consequently, this design pays homage to Australia’s natural landscape and its elements, comprising organic forms, natural colours and locally sourced materials.

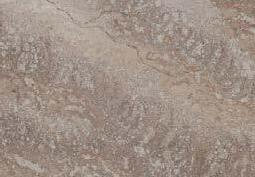
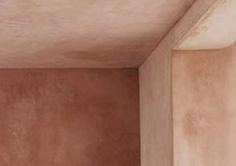





TRAVERTINE WALL TILING TR-01
TRAVERTINE WALL TILING TR-01

50MM TRAVERTINE BENCH TOP-FRONT EDGE TO BE MITERED WITH 2MM ARISS
50MM TRAVERTINE BENCH TOP-FRONT EDGE TO BE MITERED WITH 2MM ARISS
DRAWER CARCASS TO BE WHITE LAMINATE LA-01
DRAWER CARCASS TO BE WHITE LAMINATE LA-01
RECESSED FINGER PULL TO BE 18MM TIMBER LAMINATE LA-02
RECESSED FINGER PULL TO BE 18MM TIMBER LAMINATE LA-02

CPD DOORS TO BE 18MM TIMBER
DOORS TO BE 18MM TIMBER
TOE KICK TO BE TRAVERTINE
KICK TO BE TRAVERTINE
A solar eclipse in a rare celestial event that can wholly capture the attention of those who are lucky enough to experience it. People actively stop what they are doing, go outside and take the time to watch the event unfold. The sky darkens and the people quieten, with their focus fixed on the moon’s journey across the sun’s body of light.
Although this moment may be brief, I was inspiredby how this natural event has the ability to change a person’s pace and behaviour. It is not often, due to the busyness of our lives, that we take the time to stop, be still and appreciate.
Thus, this light is designed to prompt a transitional time of day for the user, causing them to be calm, still and quiet as nighttime approaches. The light should be used from dusk onwards when the sky begins to darken. The user can interact with the light to alter how much light is omitted from the lamp, supporting the user through their nightly activities and natural rhythm.








Email: alyssabillington@gmail.com
Phone: +61 450 499 833
LinkedIn: Alyssa Billington