AMANI AWNI
Selected Works 2018 - 2022

AMANI AWNI
Selected Works 2018 - 2022


Selected Works 2018 - 2022




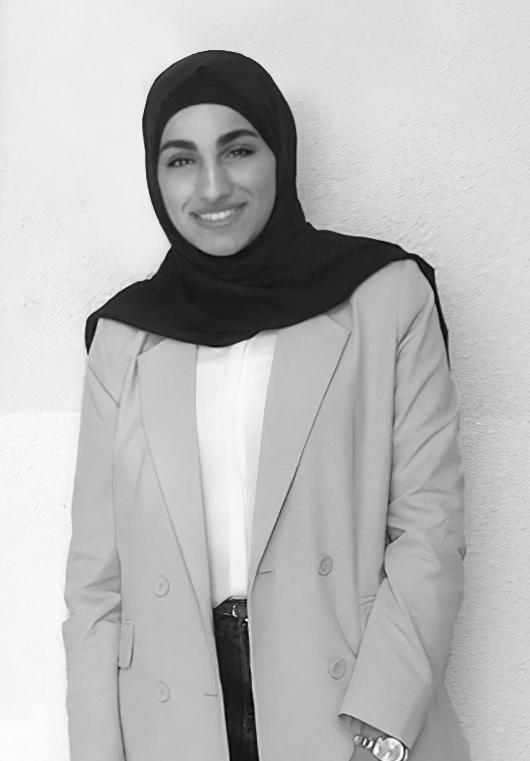

EDUCATION | Sept 2014 - June 2019
Bachelor of Science |Architectural Engineering
University of Sharjah | Sharjah, UAE
GPA : Very good
Jordan Engineers Association (JEA)
• ARCHITECT |Nov 2022 - Present
PODIUM Architects + Interior | Amman, Jordan
- Participated in all design phases of various projects (commercial, residential landscape).
- Develop ideas keeping in mind the client’s needs andenvironmental impact
- Produced design drawings and digital models for on-going projects.
- Assists in preparation of design development drawings.
- Produce high-quality renders, walk-throughs and presenting to the client
-Ensure that all works are carried out to specific standards, building codes, guidelines, and regulations.
• ARCHITECT April 2021 - Oct 2022
Badran Design Studio | Amman, Jordan
- Participated in the cocept design phase of small & medium scale projects
- Designed and generated Architectural drawings,diagrams and illustrations, ensuring that the client›s needs and goals were fully met.
- Preparation of architectural plans, elevations, sections, and detail sheets.
- Worked collaboratively with Principal Architect and other project leaders.
- Conducted research needed to complete architectural projects.
- Attended meetings with architects, clients, engineers for discussions regarding on-going projects.
• PART TIME Research Assistant | Feb 2020 - Nov 2020
University of Sharjah | UAE
In collaboration with Emad Mushtaha | Associate Professor, Department of Architectural Engineering.
• JUNIOR ARCHITECT | Sep 2019 - Dec 2019
RUWAD - Sharjah Entrepreneurship Foundation | Sharjah, UAE - Business Incubator Building Design Competition The goal of the project was to find a suitable design for an office building with a contemporary and stimulating design and structure. made out of shipping containers.
• DUBAI DESIGN WEEK PARTICIPANT | Sep 2018 - Jan 2019 Dubai Design Week | Dubai Design District (d3) | Dubai, UAE
-Weaving the Mashrabiya Pavilion : Used computational modelling to create a perforated pavilion made from woven ropes collected from fishing and construction sites which reflects the traditional identity of the UAE.

”Artificial lighting systems and the perception of safety in underpass tunnels”
- Published in: 2022 Tunnelling and Underground Space Technology incorporating Trenchless Technology Research.
”Analysis of daylighting in the University of Sharjah’s walkways”
- Published in: 2019 Advances in Science and Engineering Technology International Conferences (ASET).

Area : 510 sqm
Responsibilities : Design progress, areas, zoning, architectural plans & sections, Elevations,diagrams,presentations & 3D model.
Grasping the embedded meanings of the najd architectural elements can be the first step in reflecting the traditional identity of the single family typology. Meanwhile, transitioning it into a multifamily typology that meets the standards of a more extraverted and open design of contemporary living. The approach is to provide a clear path in creating a contemporary visual expression that does communicate context of place as well as local inspiration



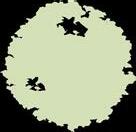


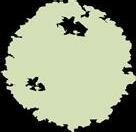





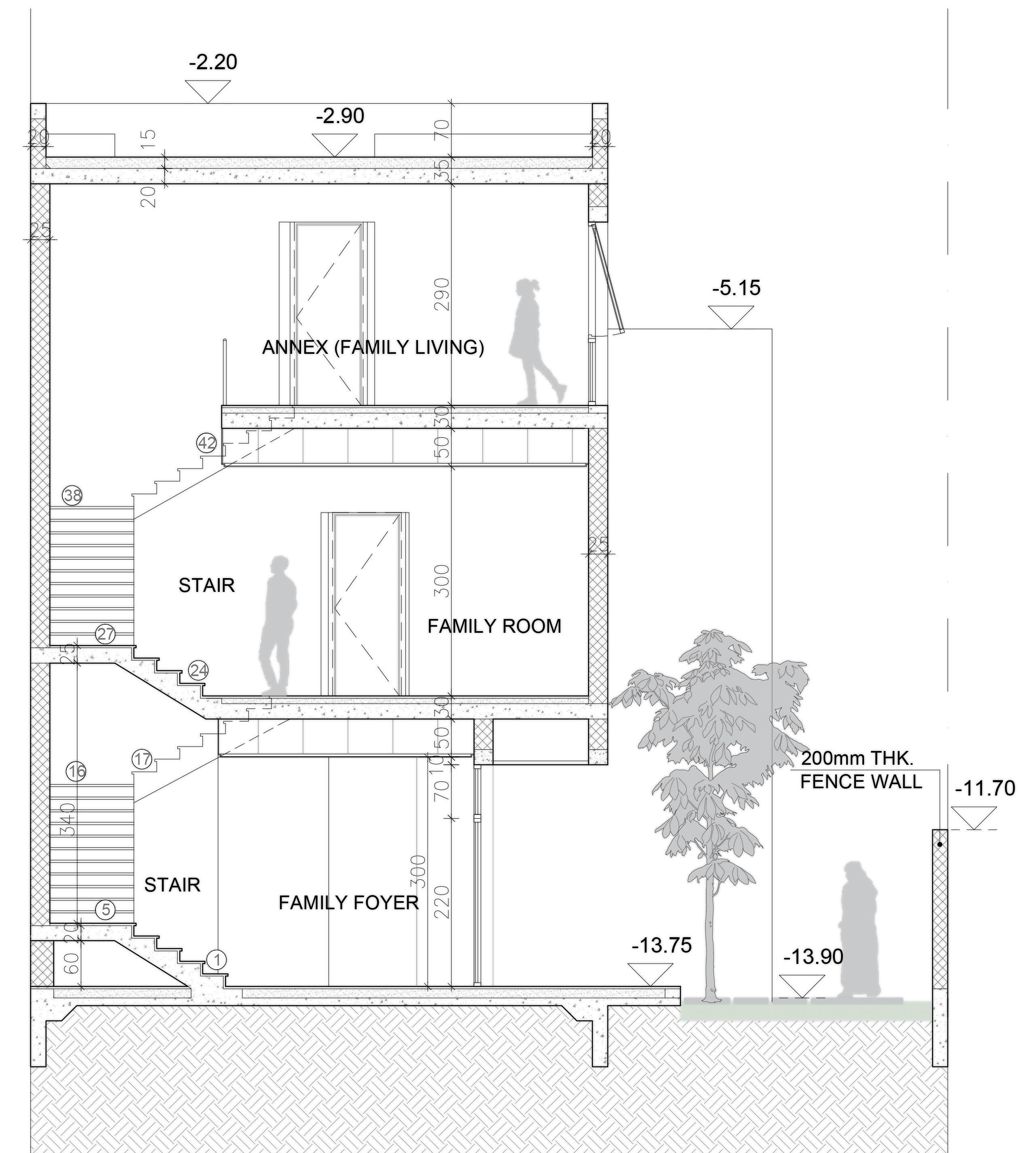

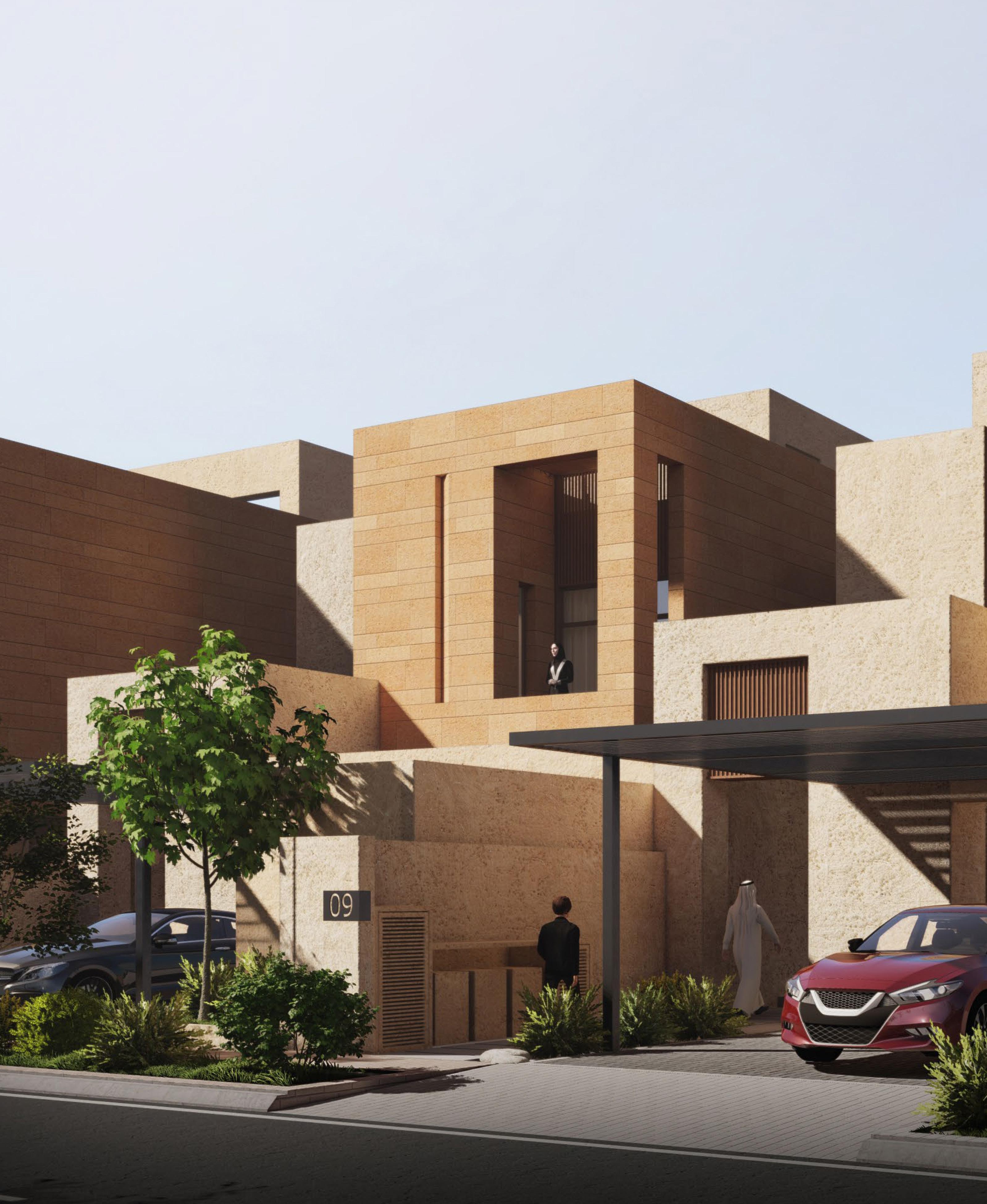


Area : 650 sqm
Responsibilities : Design progress, research phase, Presentation boards & Blooket, diagrams, Environmental Section.
‘Bab Al-Thanaya’ assumes a certain theatricality, a certain gravitas that meets the solemn inherent to Nabataean architecture. The physical realm is inspired by the natural framed views on the site, sandwiched between the two rocks; the dune and the cliffs; and the ruptured canyon. “The in between” forms two axes, an introductory gateway leading to an elaborate cutout of the cliff that intersects with a getaway basin dominated by symmetrical, dynamic walls embedded on both ends, in dune and rock.
1. Defining 2 axises: Between the sand and canyon and between the 2 rocks.
2. Defining the program: Between walls are the living quarters as eat, live, sleep.
3. Location of quarters is defined. Shifting of living space in both sand and rock.
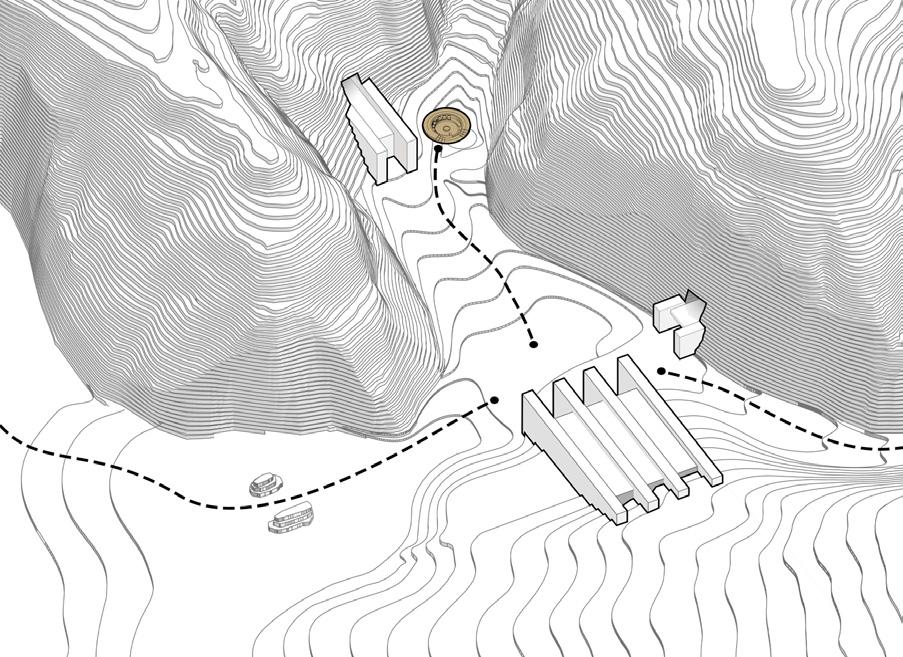
4. At the end of each axis, a slit is cut out of the cliffs as an area of reflection.



5. Distributing 3 cisterns with different themes around the site (Oasis, Rock, Sand)
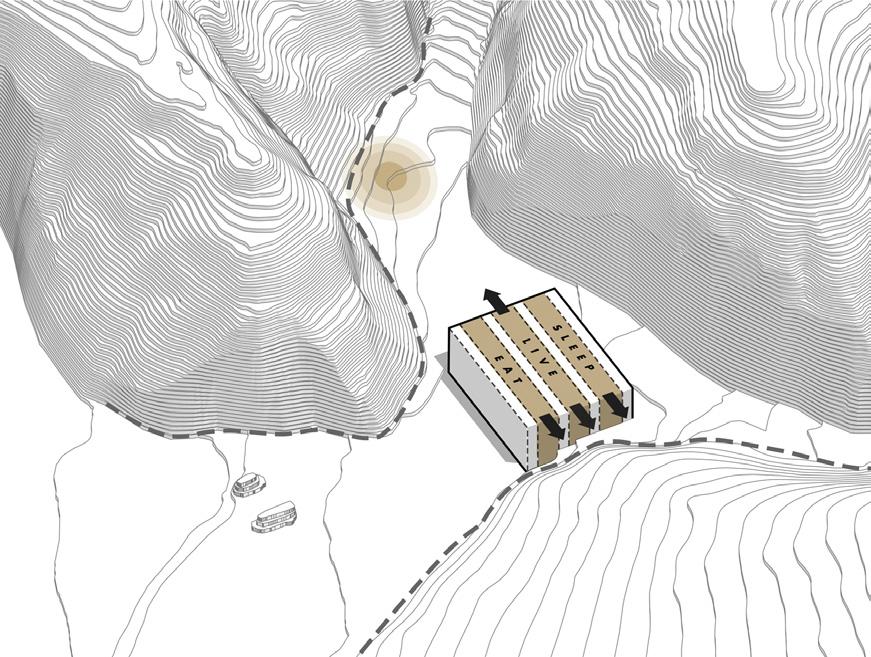
6. All elements are put togather with pathways that mirror the water channels.





The landscape design uses indigenous and regional plants that are suitable for dry climate and adapted for low water consumption and low maintenance. For that purpose; lawn, grassed areas and large areas of planting that require extensive irrigation are avoided.






The main house consists of secondary skylight openings, which are covered from the inside with wooden twigs to allow controlled sunlight to enter. Outdoor pergolas allow for optimal shading from direct sunlight.


Summer Solstice Section
June 21, Maximum Solar 80° Angle 80 °
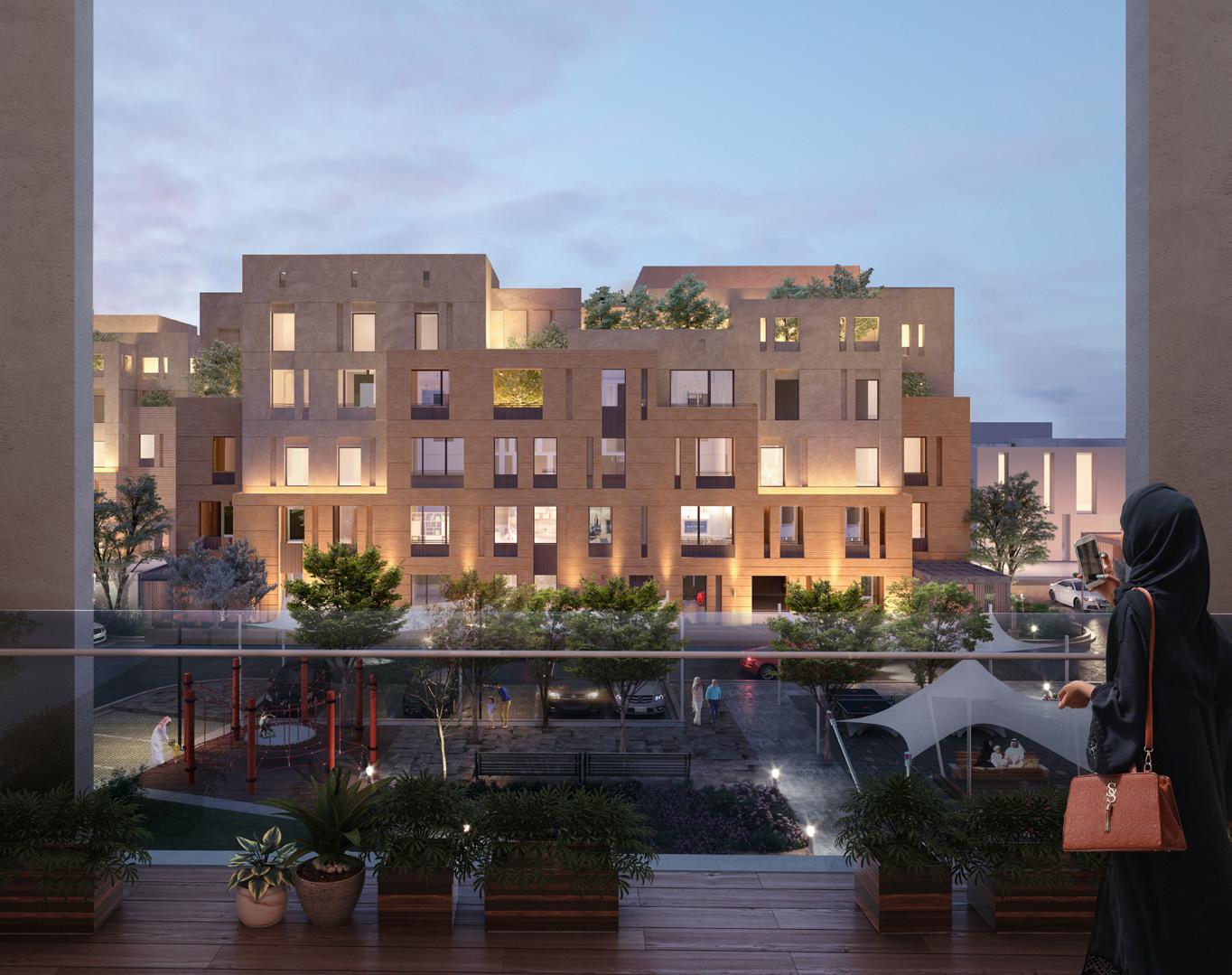
Responsibilities : Design progress, research phase, clients diagram, saudi Architecture codes & presentations.
The design approach, therefore, dictates certain ways of perceiving and comprehending the traditional environment, through the use of the enhanced Salmani code, as a set of volumetric vertical masses and spatial horizontal relationships, with different architectural, structural and ornamental elements. The aim is to create a conventional language that reflects the high importance of the multi-family relationship and gives tribute to the forefathers’ traditional architecture. Both design concepts, focus not only on the configuration of openings, but also on the over all image of the facade and massing.
“An architecture that reinterprets the past through contemporary eyes, and sees respect for the heritage not in the slavish copying of past form, but in the respectful incorporation of the spirit of the past in the new”

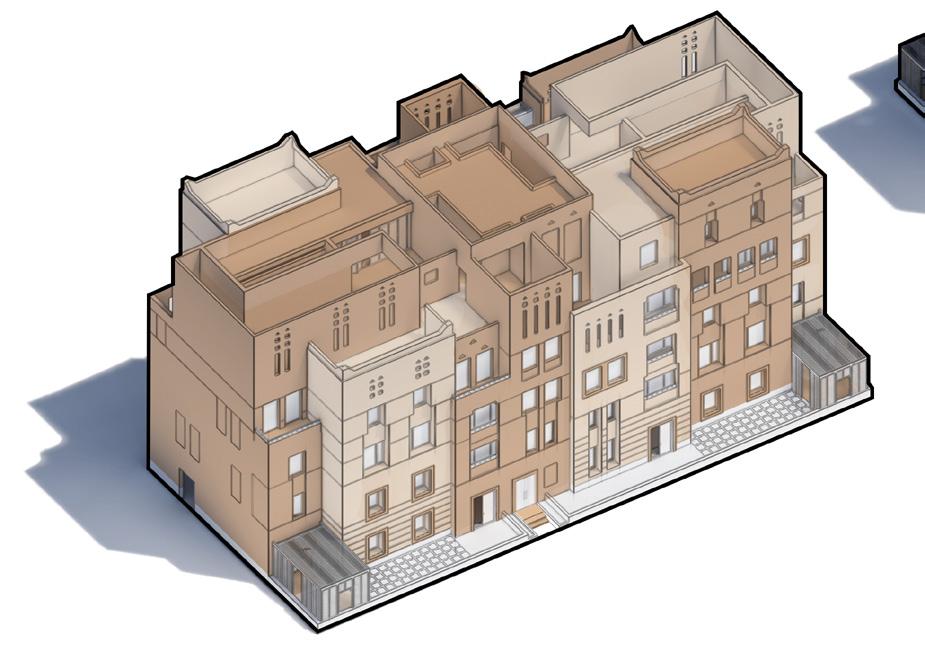






Beirut, Lebanon Badran Design Studio | August 2021
Area : 175 sqm
Responsibilities : Design progress, areas, zoning, architectural plans & sections, clients diagram & presentations.
Introducing a contextual hybrid between tradition & contemporary, through a permanent structure, will find balance between preserving the Mosque’s ability to convey its synchronized historical layers while recognizing its need to evolve and have meaning in Beirut’s evolving urban identity. To achieve this profound architectural act we adding a new chapter to the unified yet conservative historical elements of the mosque.




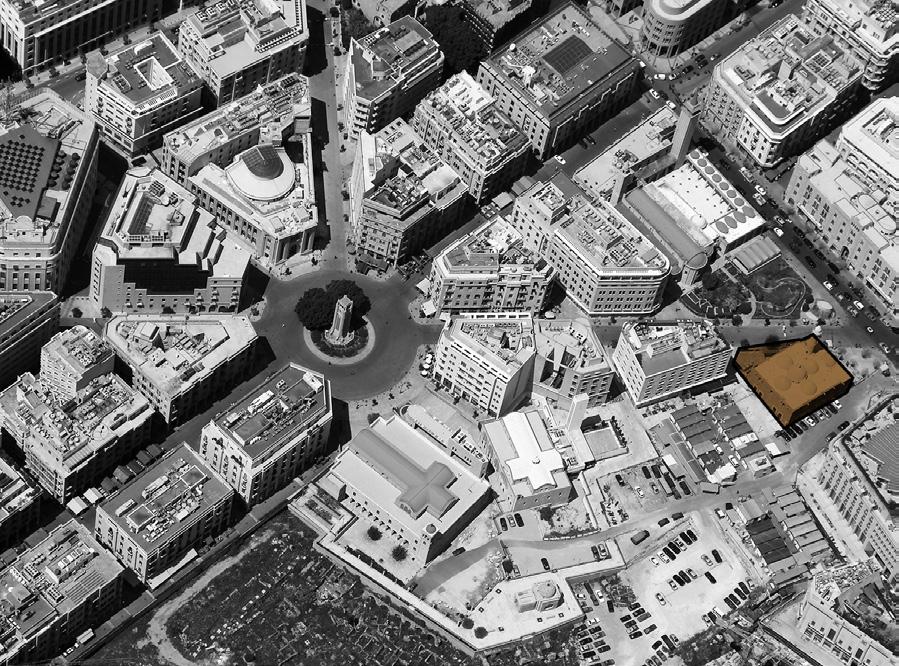
1.Site constraints & opportunities -Mosque Preservation. -Direction of Qibla. -Site perameters.
2.Extrusion of Bufferzone -A transparent illusion allowing for connectivity between old with the new. -Serves as an outdoor circulation route.

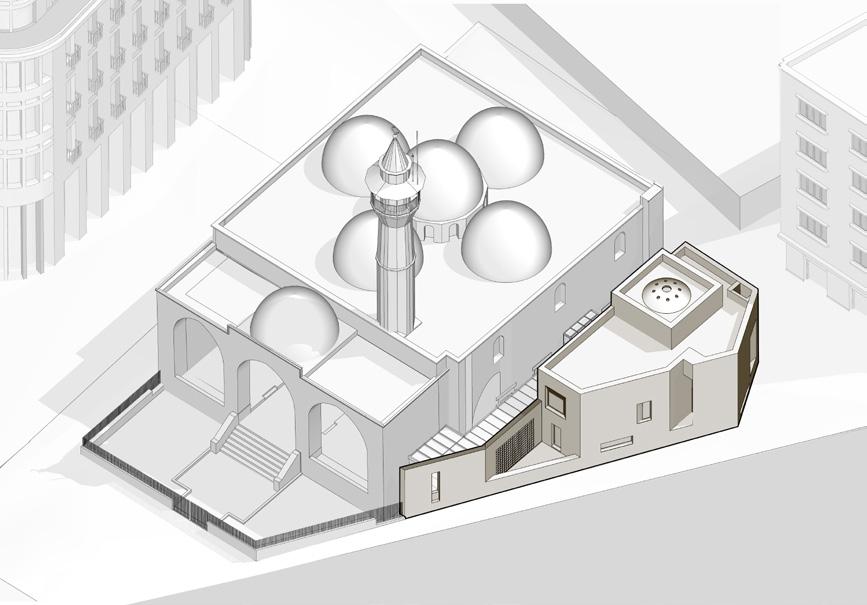




3.Hierarchy & Physical Adjaceny in relation to Mosque -Human-scale vs. monumental -Annex to respect mosque’s height & appearance.
4.Layout of Exterior walls and surrounding Fence Sharp Edges Dialogue between the Qiblah and the dimensions of the colonial site perameters.
5.Puncturing of strictly minimal openings into Facade.
-Mass vs. Void -Random configuration
6.Final Massing complements Mosque & Beiruts Urban Fabric.
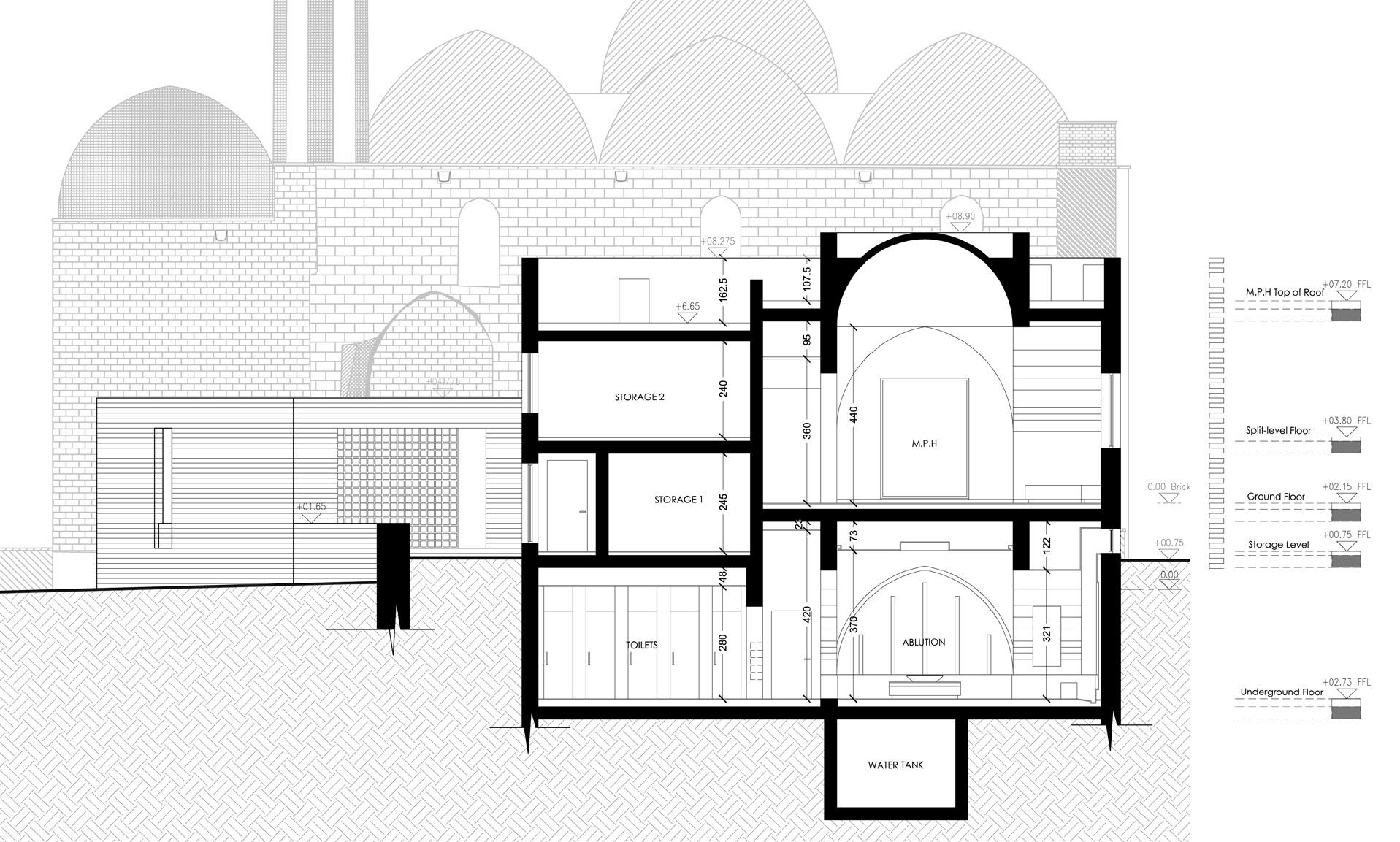
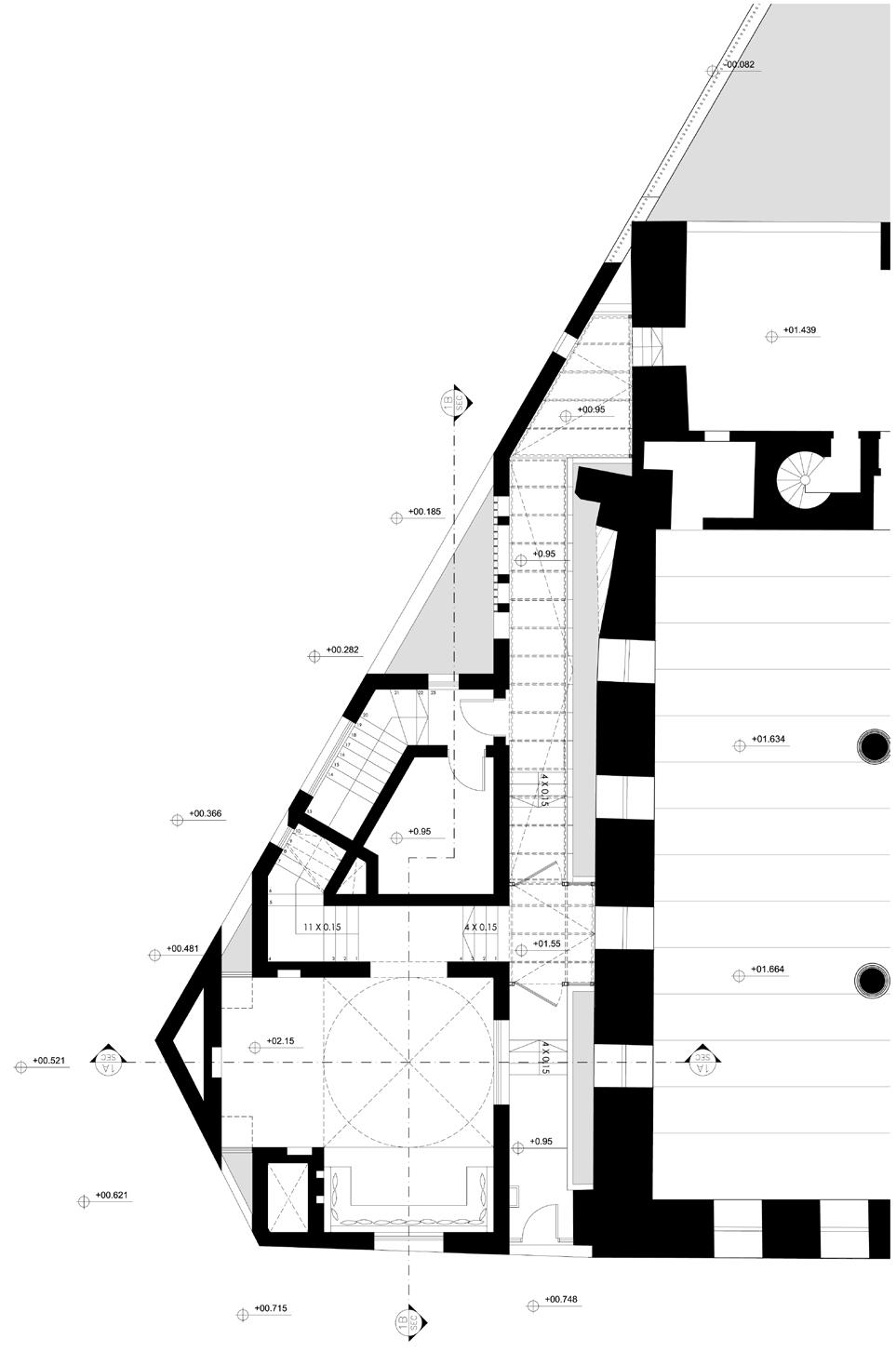




Riyadh, Saudi Arabia Badran Design Studio | April 2021
Area : 720 sqm
Responsibilities : Design progress, areas, zoning, architectural plans & sections, clients diagram,presentations & Renders.
The site is located in Riyadh, KSA, behind the proposed « Masharef » Mosque, the purpose of the project is to design a 3 bedroom villa for the Imam and the Muezzin of the proposed Masharef Mosque. The design is following the standards of the Saudi Ministry of Islamic Affairs, Dawah, and Guidance in terms of functions and areas of the house. The house is facing the mosque from the Northside and the neighborhood from the Southside. The house is consists of two floors with a top roof used for services, the terrace -on the first floor creates a façade with louvers used for shading and privacy.



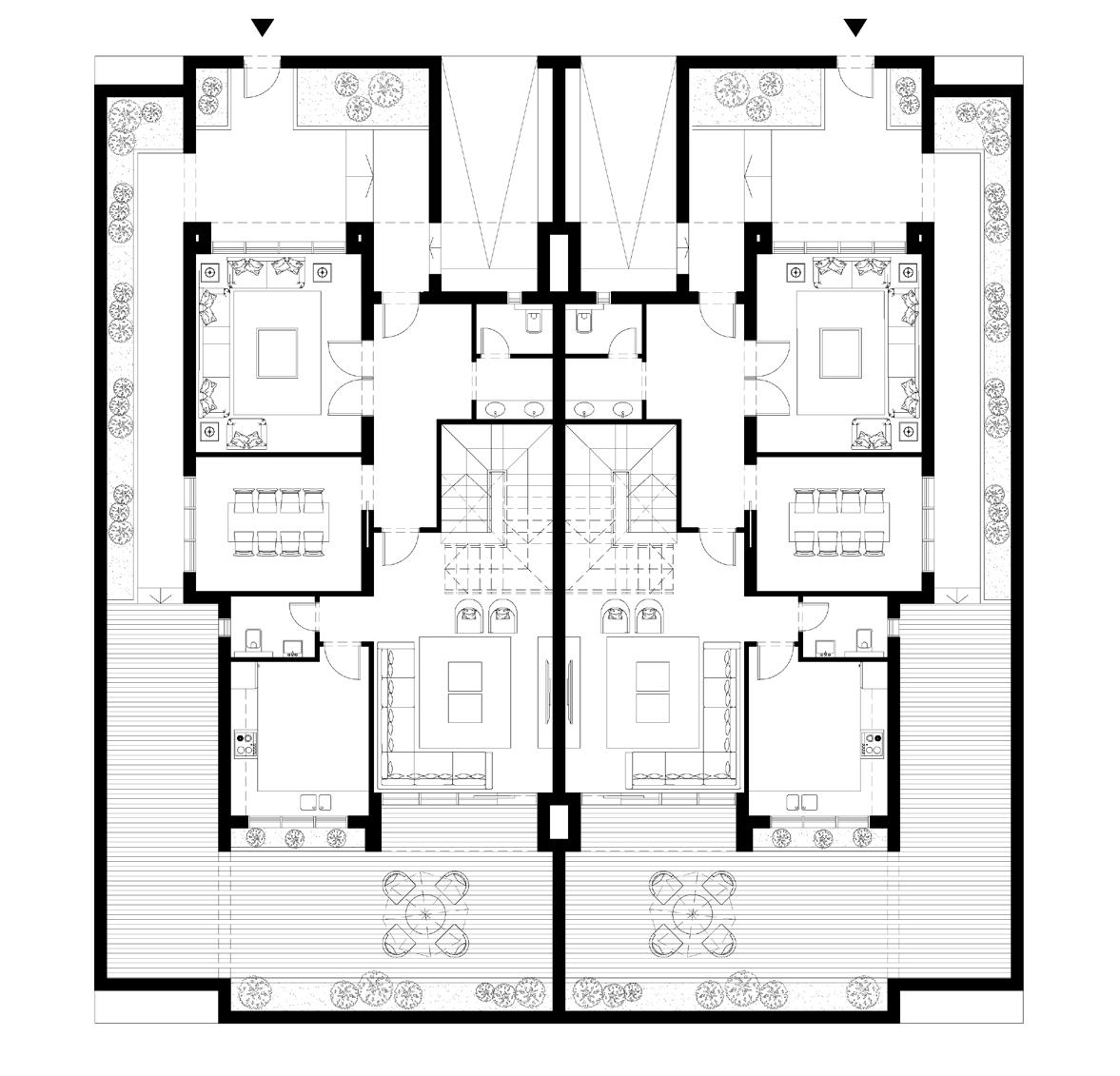

Section B-B

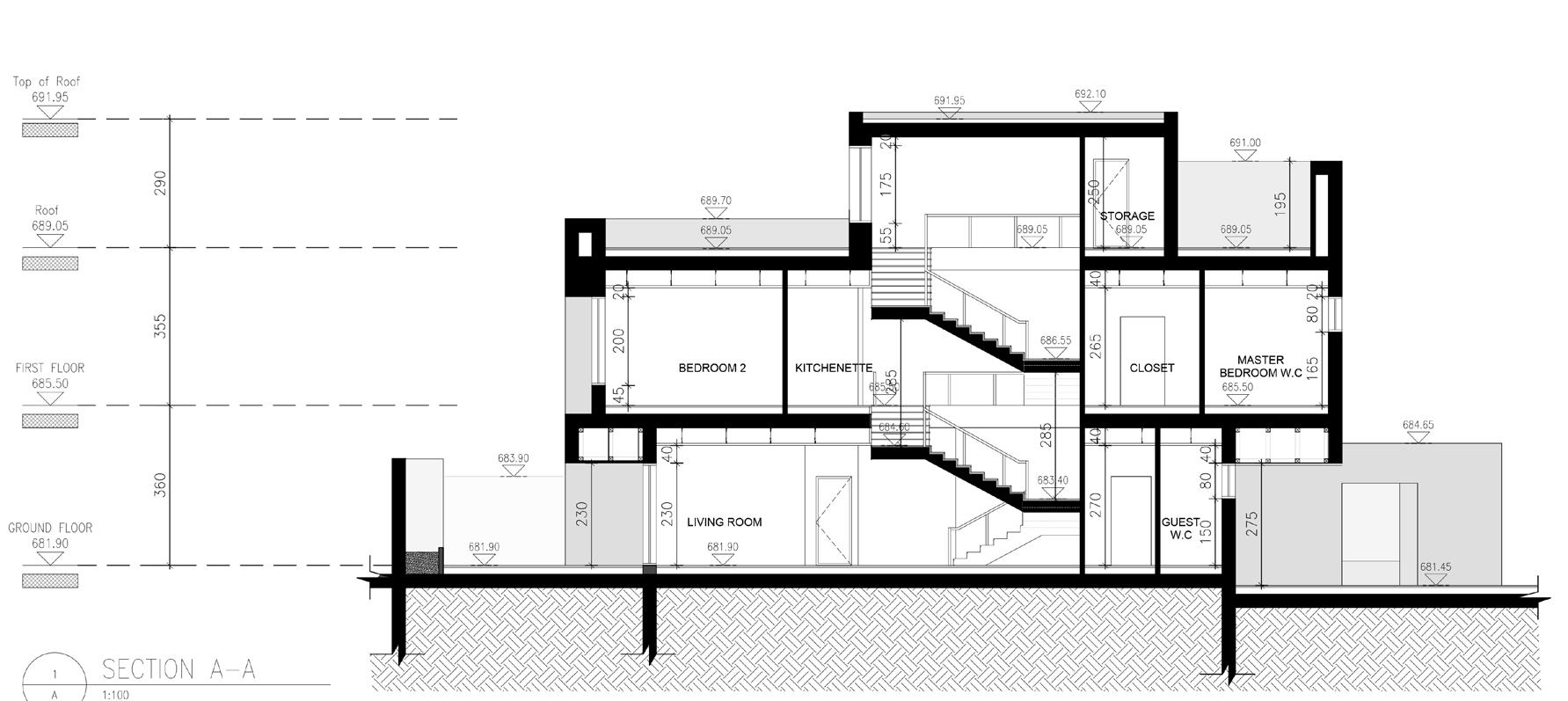

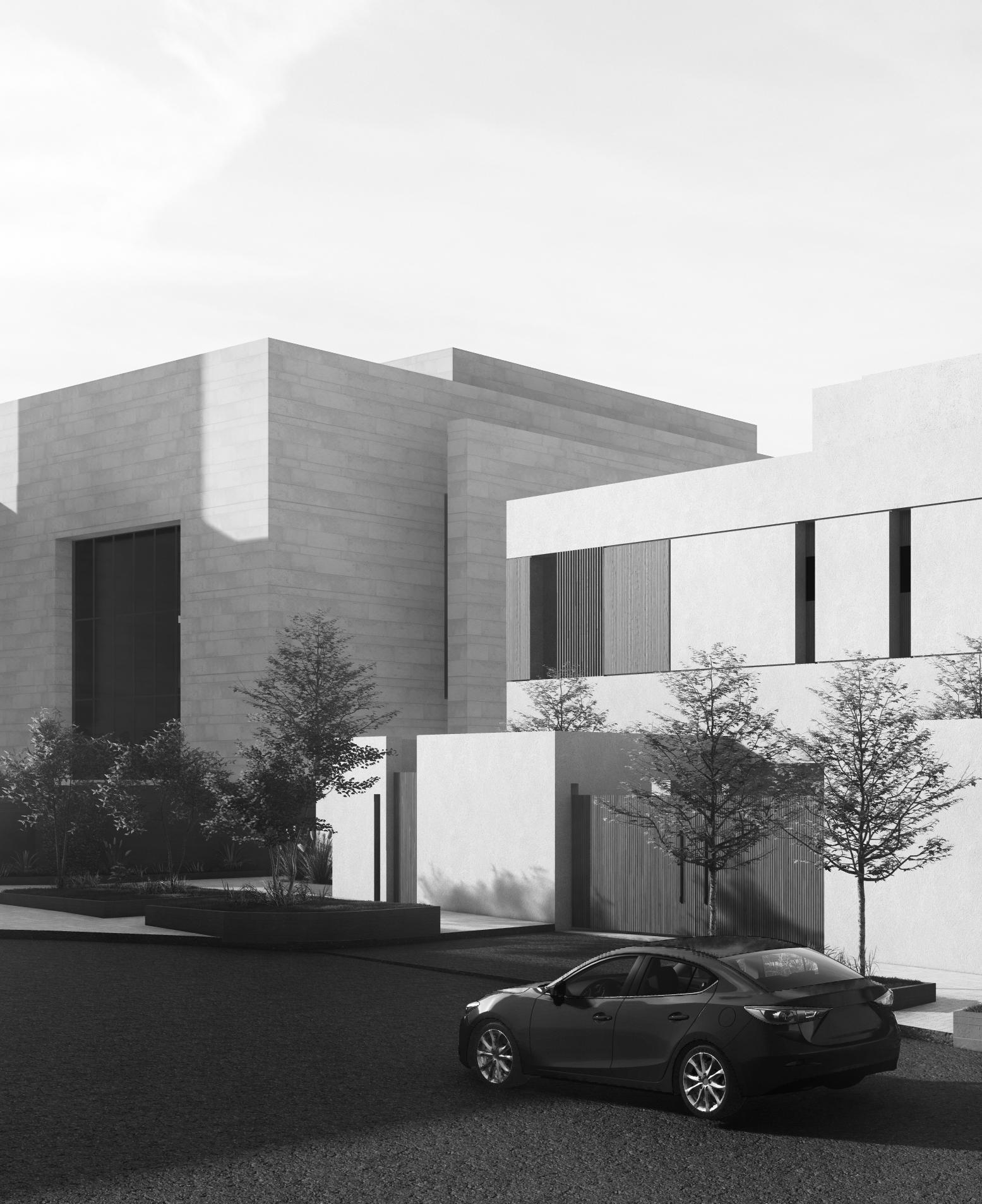

Sharjah, United Arab Emirates Sharjah SME (Ruwad) | Sep - Dec 2019
Area : 23,000 sqm
Responsibilities : Design progress, areas, zoning, architectural plans & sections, clients diagram & presentations , illustrations.
The goal was to find a suitable design for an office building, The design of the building was guided by a series of requests from the clients. They wanted this to be a co-working space, an office building with a contemporary and stimulating design and structure. The containers are stacked and connected and they form a series of overhangs and small platforms and terraces, giving the building a dynamic look.

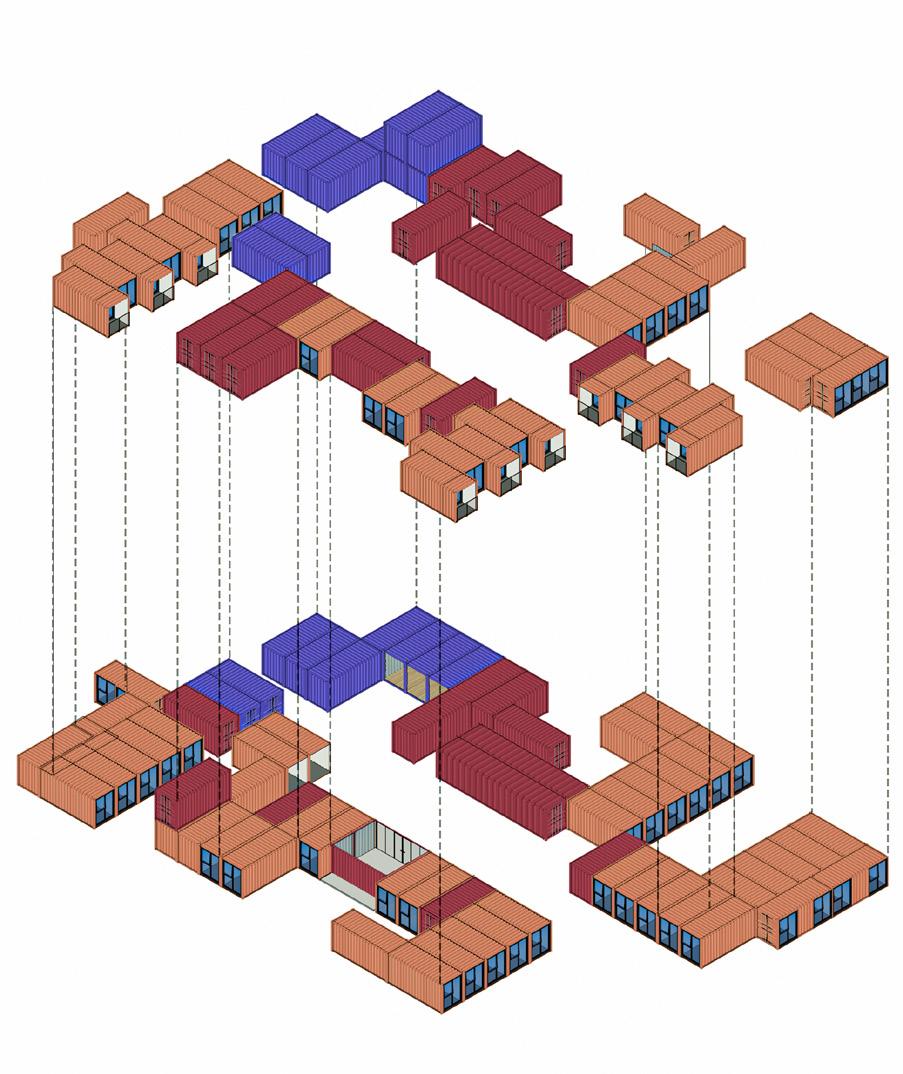


Section B-B
Section C-C


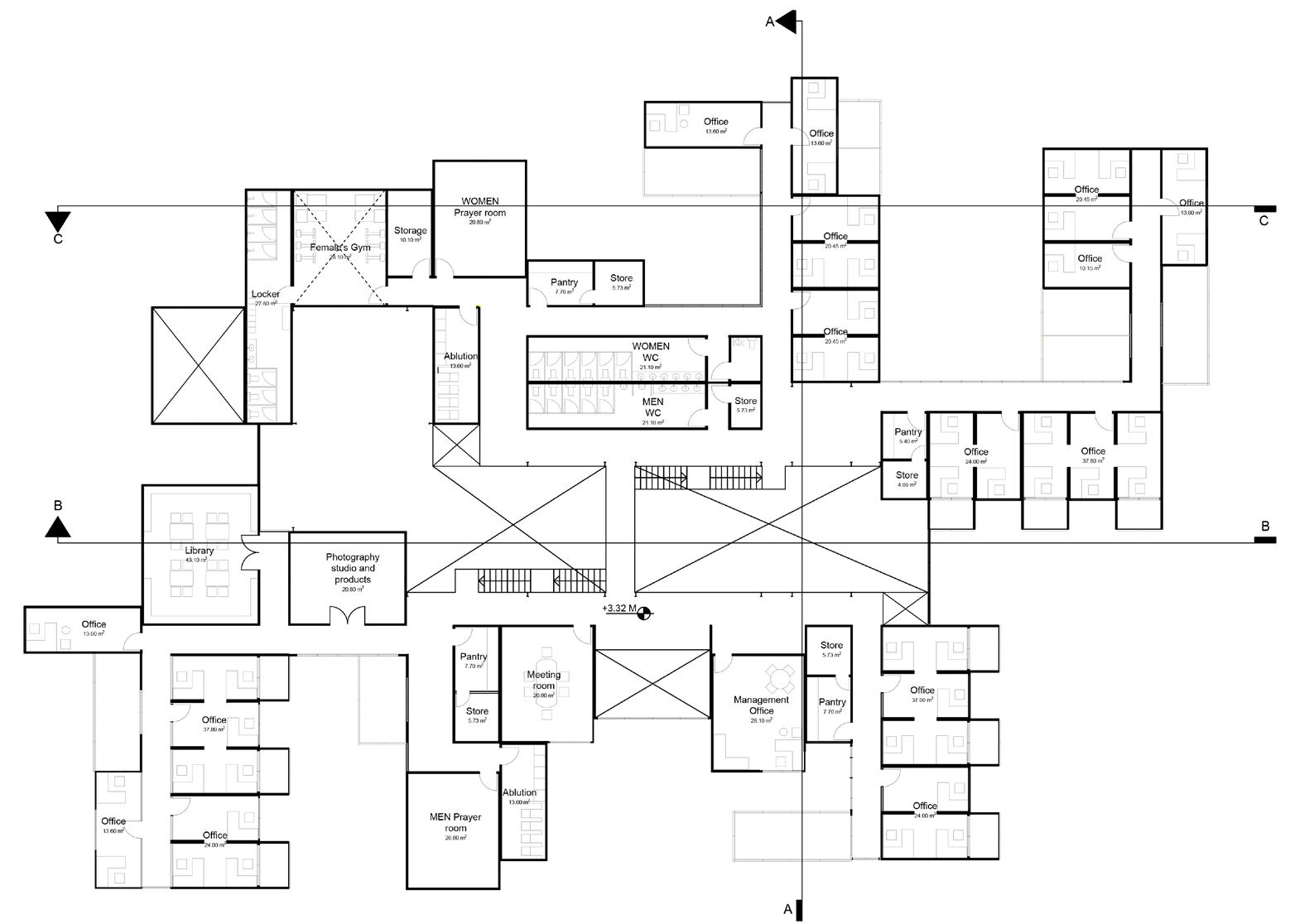
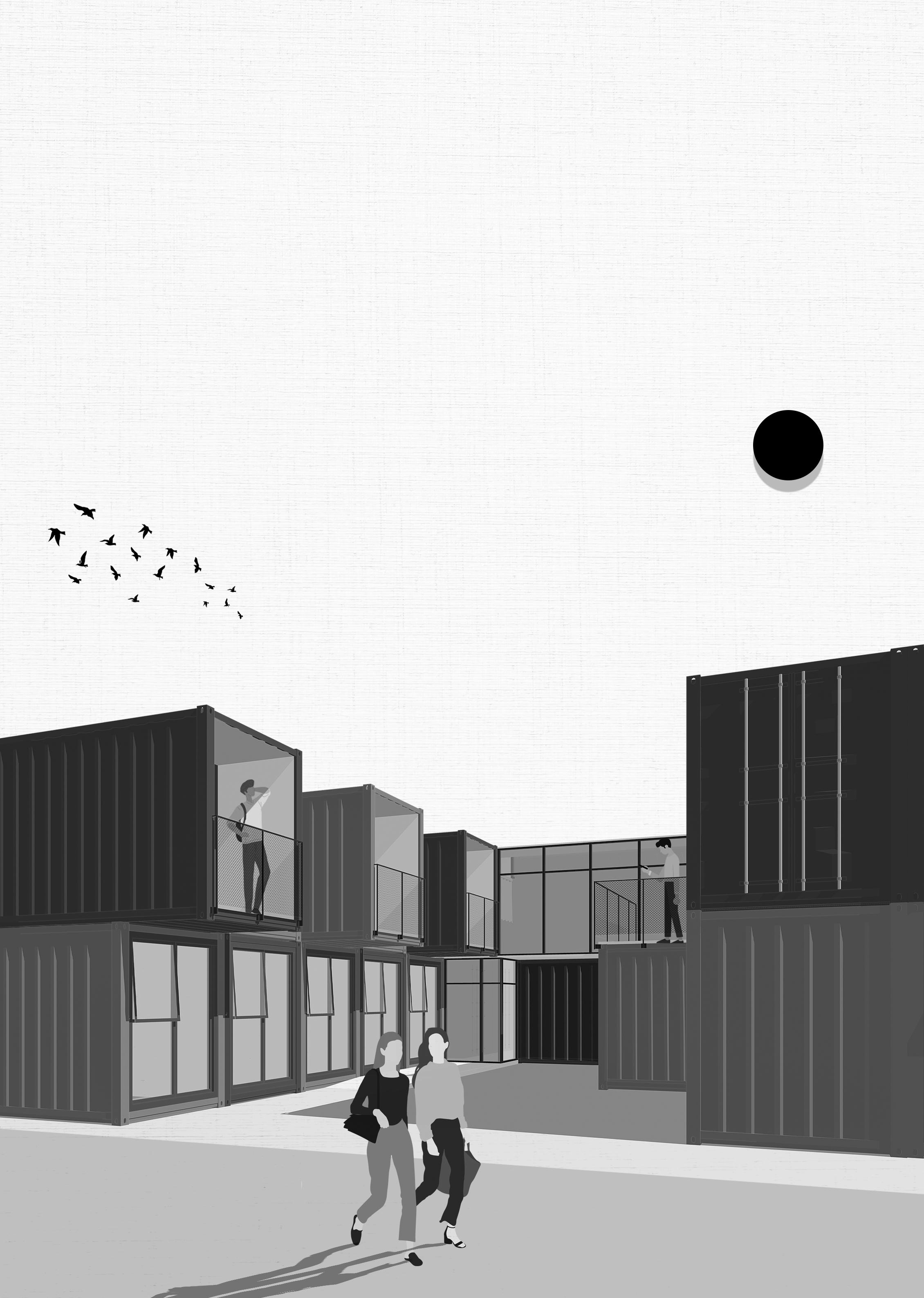


University of Sharjah | Spring 2019 Group Work
The concept of (Architectural Harmony with Nature)is not new, as the philosophy of Architecture represents the relationship between nature, humanity and the built environment. The projecrt deals with this concep through (Sustainable Design) as a prevailing trend in the world scientific community that took multipl names, overlapping directions and interwoven concepts Nature is a source of hope, inspiration, and refug for human to escape from their daily routines the pressures of life and empty their negative energy and a sense of comfort and recreation because of the attraction between man and nature, so the existing topography will affect the building form to avoid destroying the landscape of the mountain while using passive design techniques.



The project designs a new visitor environment ranging from administration area to the hotel blocks, cabins, public spaces, adventure viewing plattforms meant to enjoy the scencery activities wallkways, mountain steps and viewing plattforms.
The relationship between nature and planned zones particualrly present in the pathway of the site designed to experienc stuuing views on the surrounding landscape.
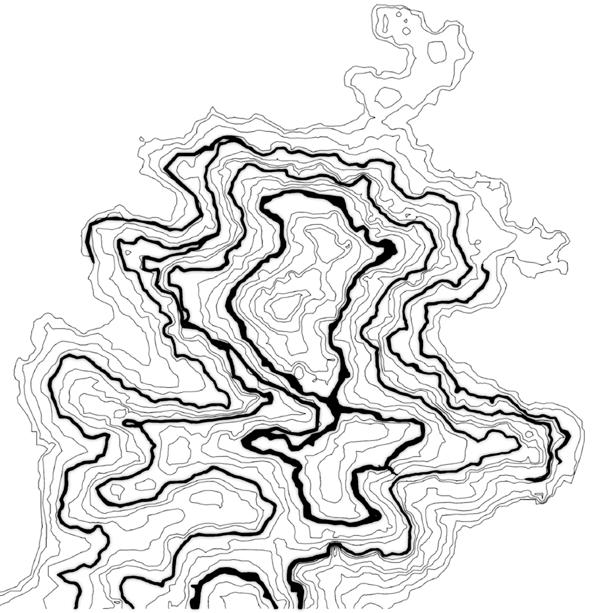



The Project has multiple of these cabins,which are used for tourism and overnight stays during trekking .Regarding the level of comfort ,the focus is on the experience of the surroundings as well as personal contemplation.
Mountain Cabin Plan


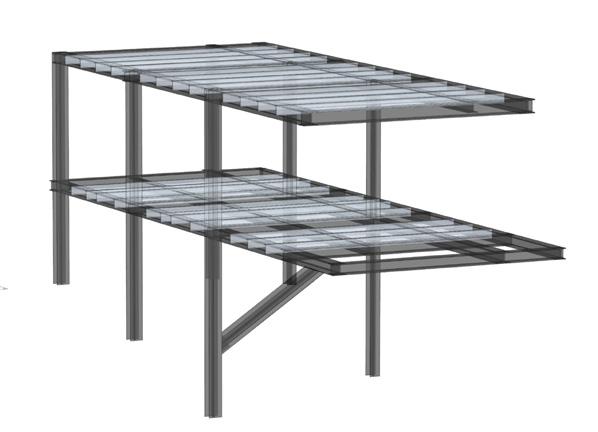


University of Sharjah | Fall 2019 Group Work
This sculptural installation in the heart of Dubai Design District (d3) uses a net of wove ropes to form an idiosyncratic mashrabiya, a traditional design motif of UAE, while its flying wings express the freedom of modernity in design.Perforated natural light and patterned shadows create aunique experience for visitors, activating multiculturalism through different design perspectives, and enhancing interaction and dialogue among the design community. The pavilion is made from locally sourced and reusable materials. The edges are made of wood, the perforated roof is made from unused ropes collected from the construction sites and fishing areas around the UAE, and the structure will be supported by three custommade steel feet.

Construction materials that has been used is really simple and sustainable and could be replaced easily the cretiria for choosing the materials is to be economic affordable and easy tmaintinance.




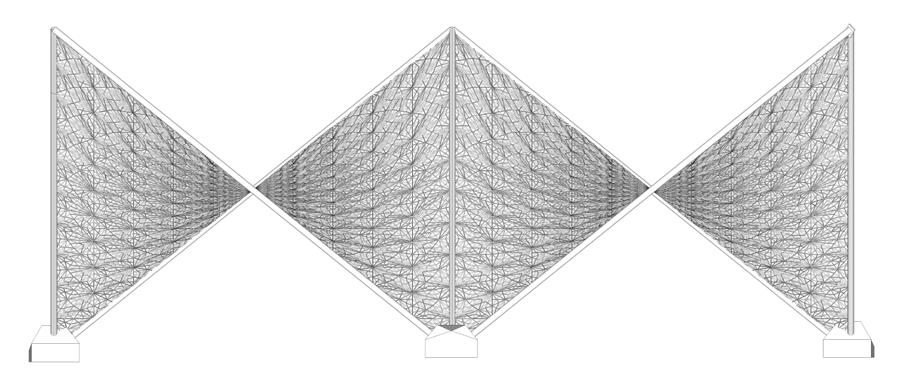
In this phase we set a sqauric base made of steel to support the large steel tubes and to support its incliniation, and finally tight them together by thick screws.
After setting the base, now it’s time to create the grid. for that we create several overlapping layers to form the grid design that wecreate using the software. tighting rope coils together, and tight it using the threads, and plastic zip ropes.
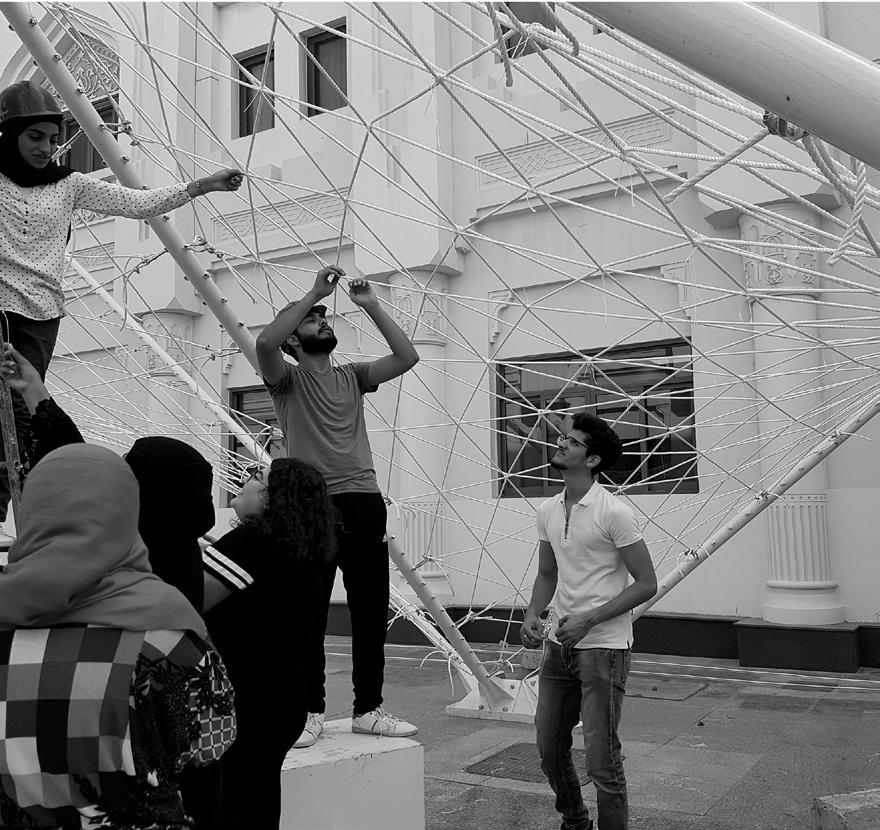
As for shading devices it is preferred to have a sunattractor. we created islamic pattern in order toget the sun attractor. we used glu gun, glu plastic and rope coil pieces to fullfill that.


For the final stage we want to unify all the parametric shape in one color which is white. so we will use the white spray to cover all the offcolors to make it white for a stunning look.


Design a secondary school in Sharjah, the school will provide the general secondary-level educationand will be specialized in a specific field,the school design solution is adaptable to different cultures and social set ups,and will be designed according to the Universal Design approach. The proposed secondary school reflect the context of UAE.The design challenge is to fit in the specific area in a sustainable way, aware of the surrounding (developing) context and environment.


The form was primarily inspired by the natural phenomenon of lightning.The lightning is a sudden electrical discharge during a thunderstorm.The lightning is produced as displaced, broken lines with an unexpected patterns to produce a piece of an artistic canvas in the sky , giving the sense of uneven pieces connecting together to create fine designs.


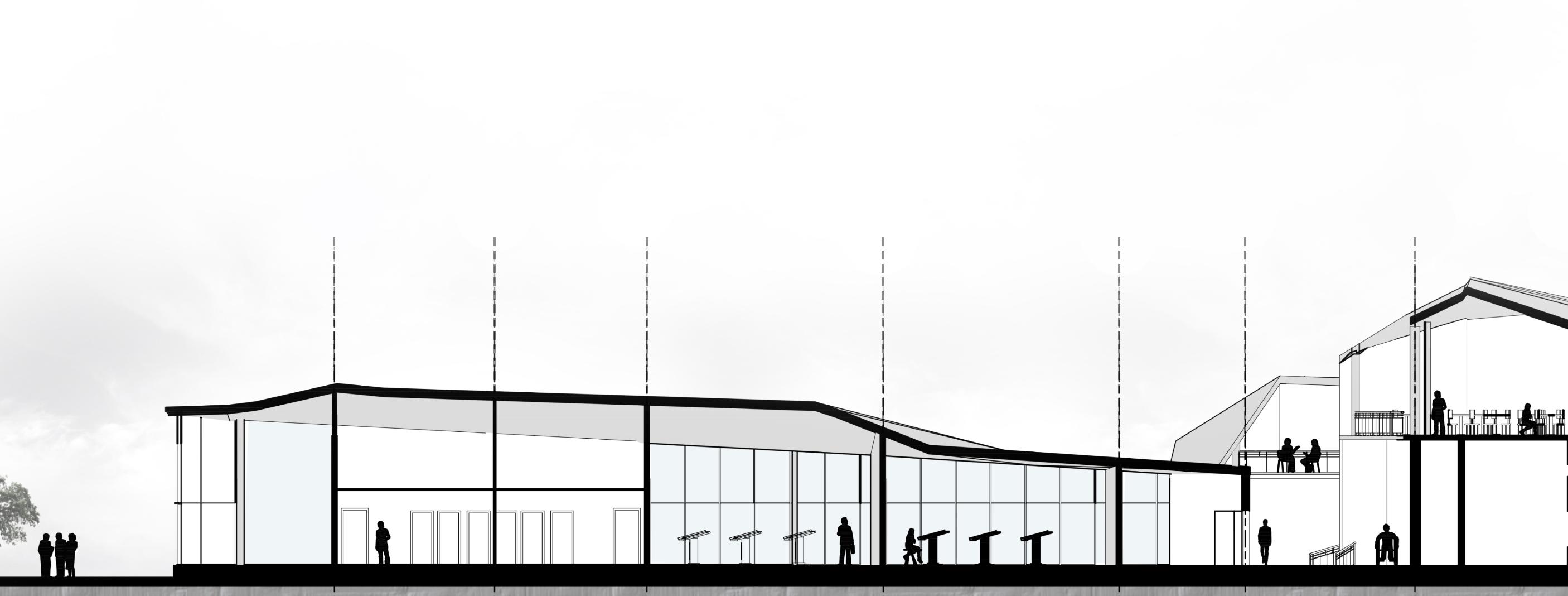



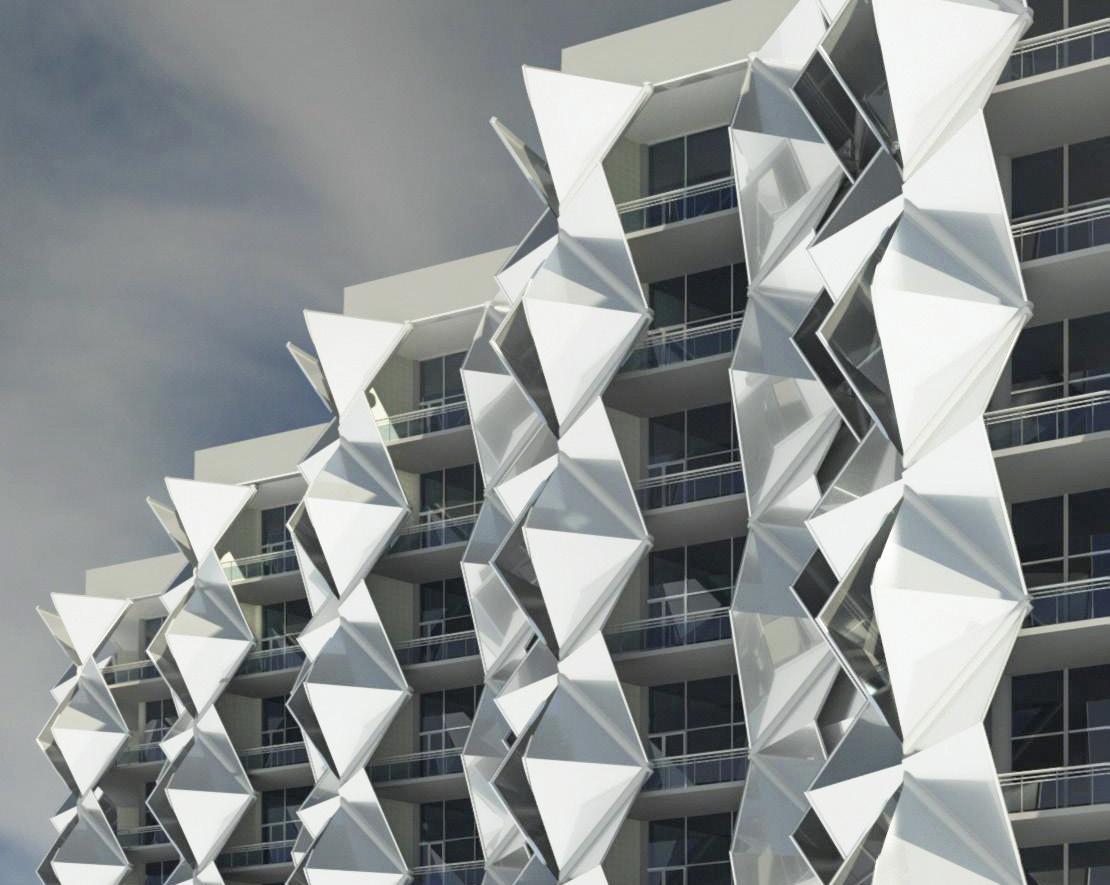
The purpose of this project is to provide quality housing that strikes a balance between standing out and fitting in through imaginative design and refined detail. It help to achieve better design and planning for residential apartment development, by providing benchmarks for designing and assessing these developments.It is designed to deliver better quality design for buildings that respond appropriately to the character of the area,landscape setting and surrounding built form.
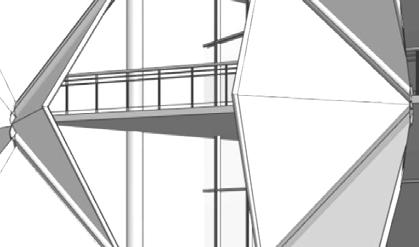
The concept is inspired from the hexagone shape of a bee hive which is connected with each other to create the unique plan.
Underground Paraking - Level 1

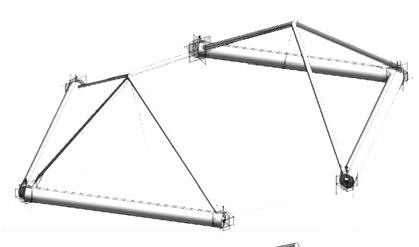


Num. of Floors : 8
• 311 Apartments
• 105 Two bed room Apartments
• 104 One bed room Apartments
• 102 Studios

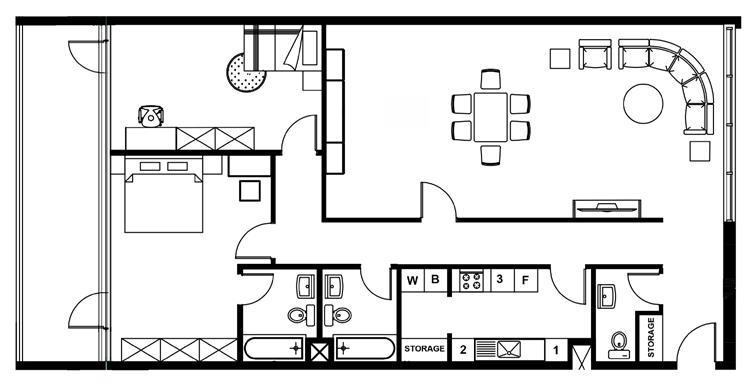


Front Elevation
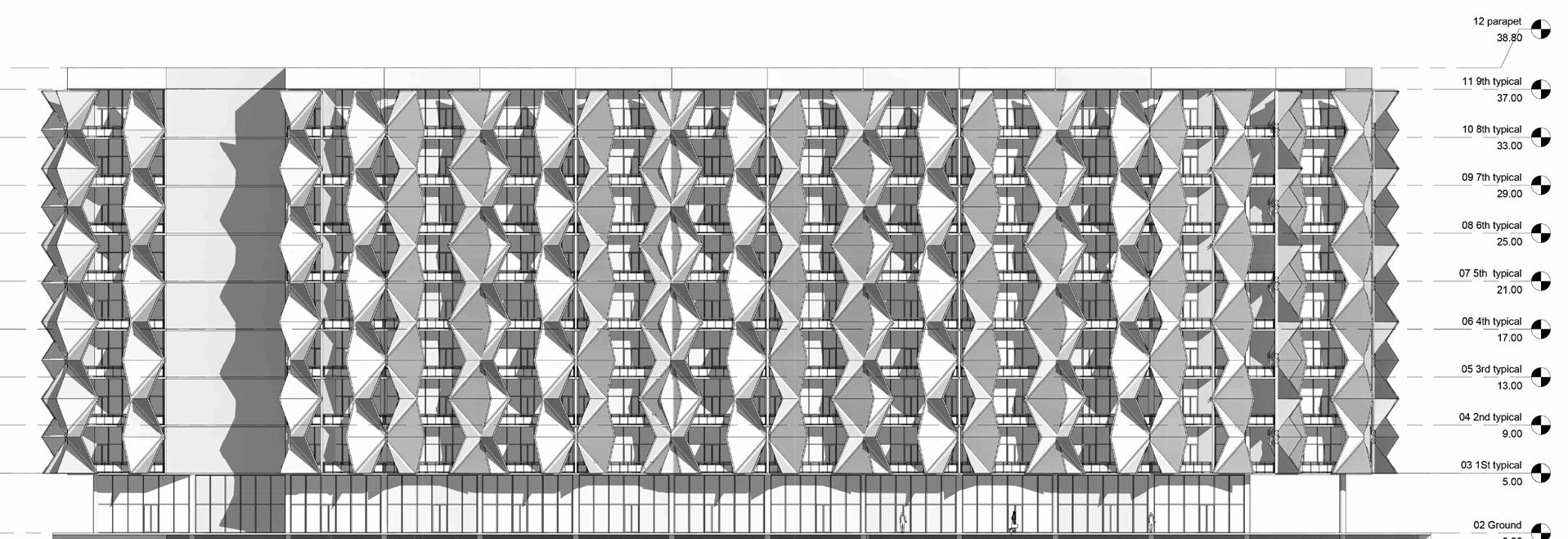


Individual Work
The aim of this project is to produce a design proposal for a hotel development at Dubai, UAE, also to attract foreign and local investors to establish part of their business in Dubai ,determining the socio - economic implications of hotel development ,The concept of this project was to explore the relationship of spaces through the addition and subtraction of voids within a cube.

The concept of this project was to explore the relationship of spaces through the addition and subtraction of voids within a cube.I realized that architecture isn›t about looking at the facade of a building, and in order to truly understand architecture, the space inside must be explored as well.


Ground Floor Plan
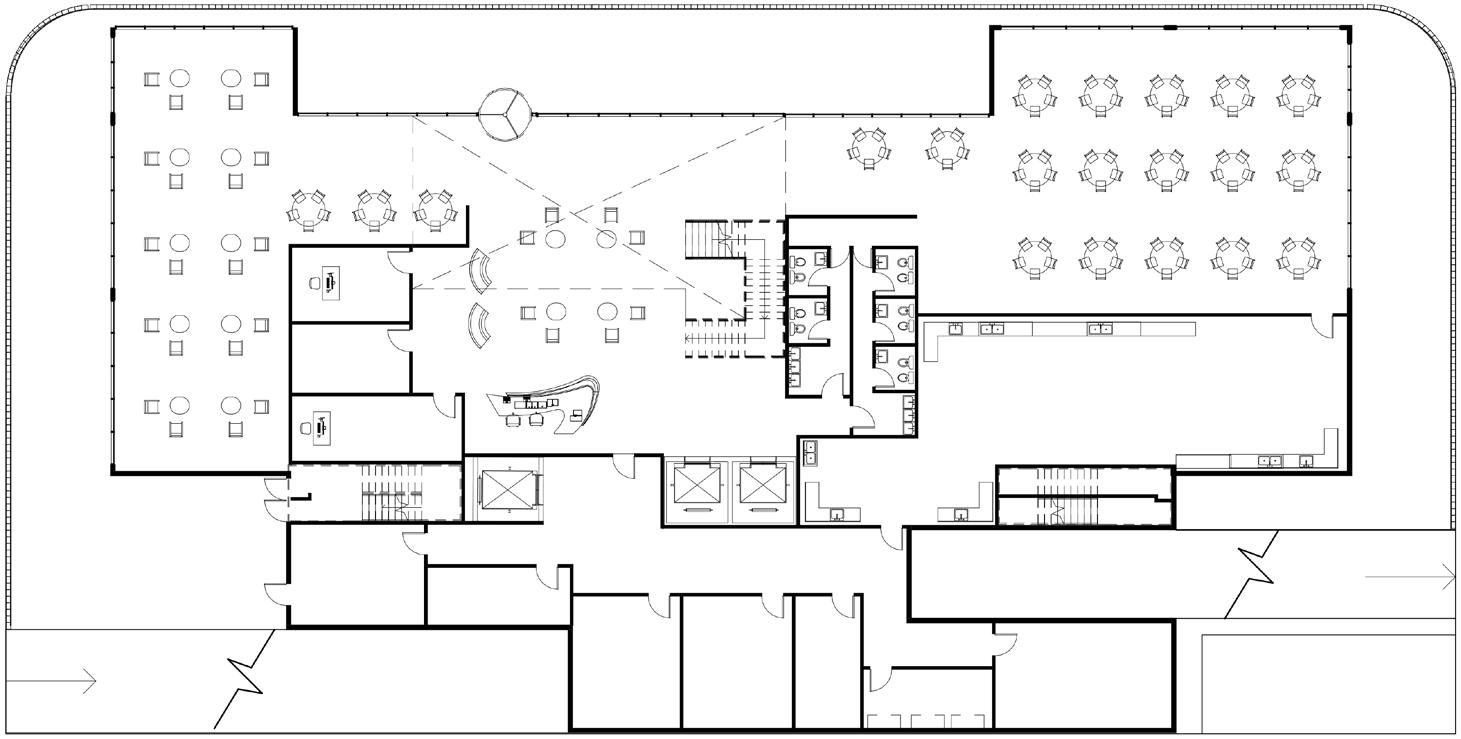
3 1 2
3 4
Side Elevation
Restaurant 4
5 6 7 9 9
8 9 9 9
9
1 2 5 6 7 8 9
Lobby Finance Room
Cafe Luggage Room Manager Room Security Room Services
Main Kitchen
2th Floor Plan
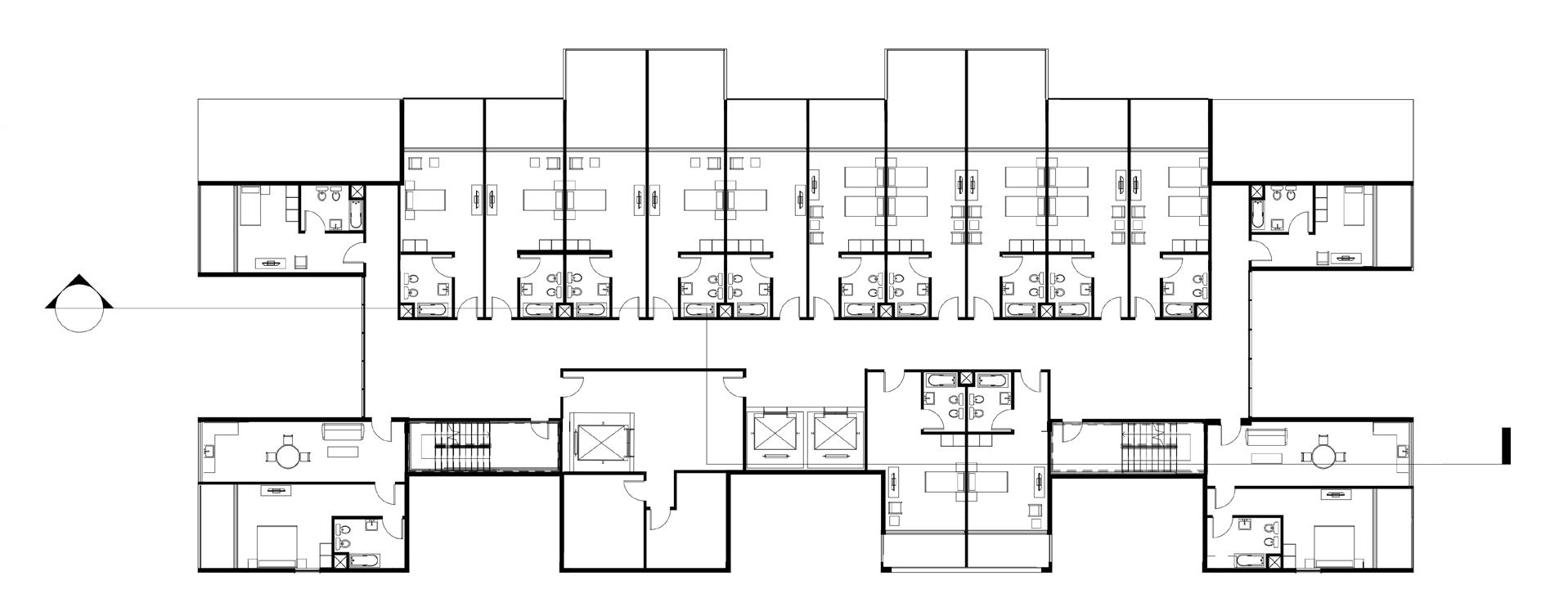
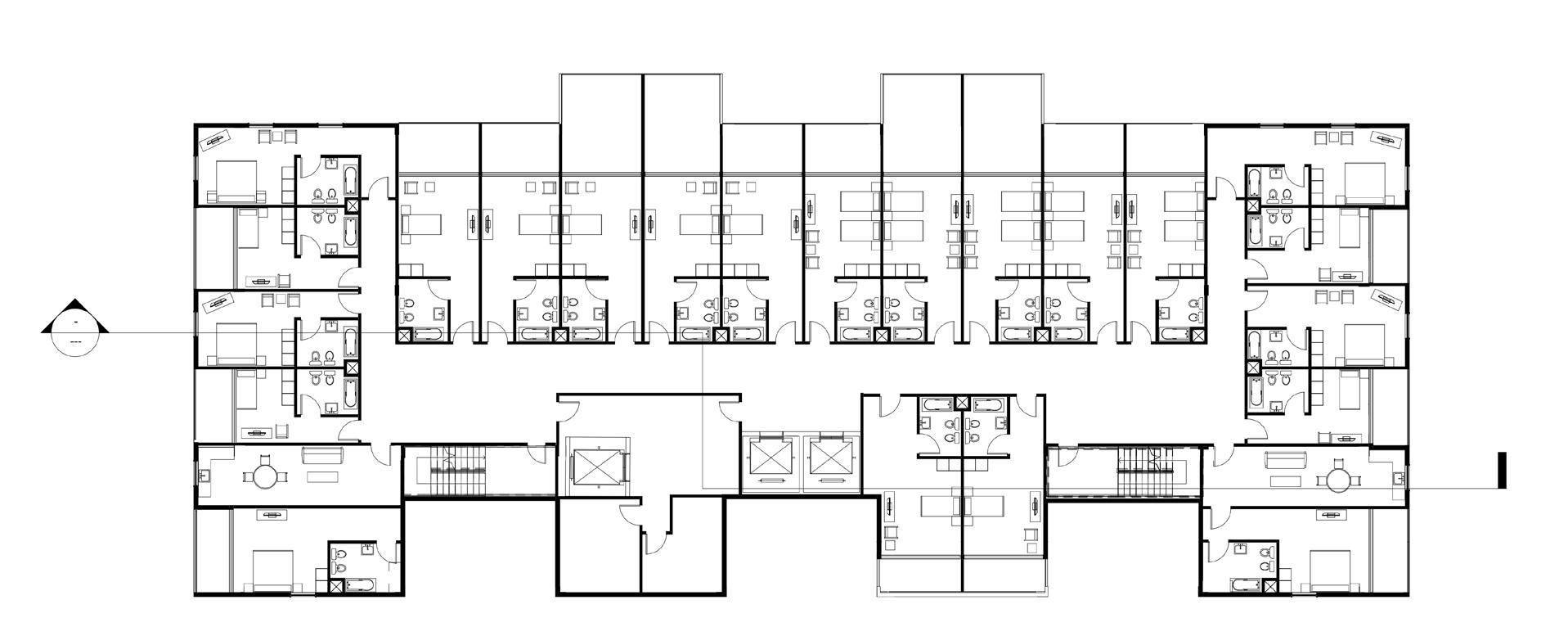

4th Floor Plan
6th Floor Plan
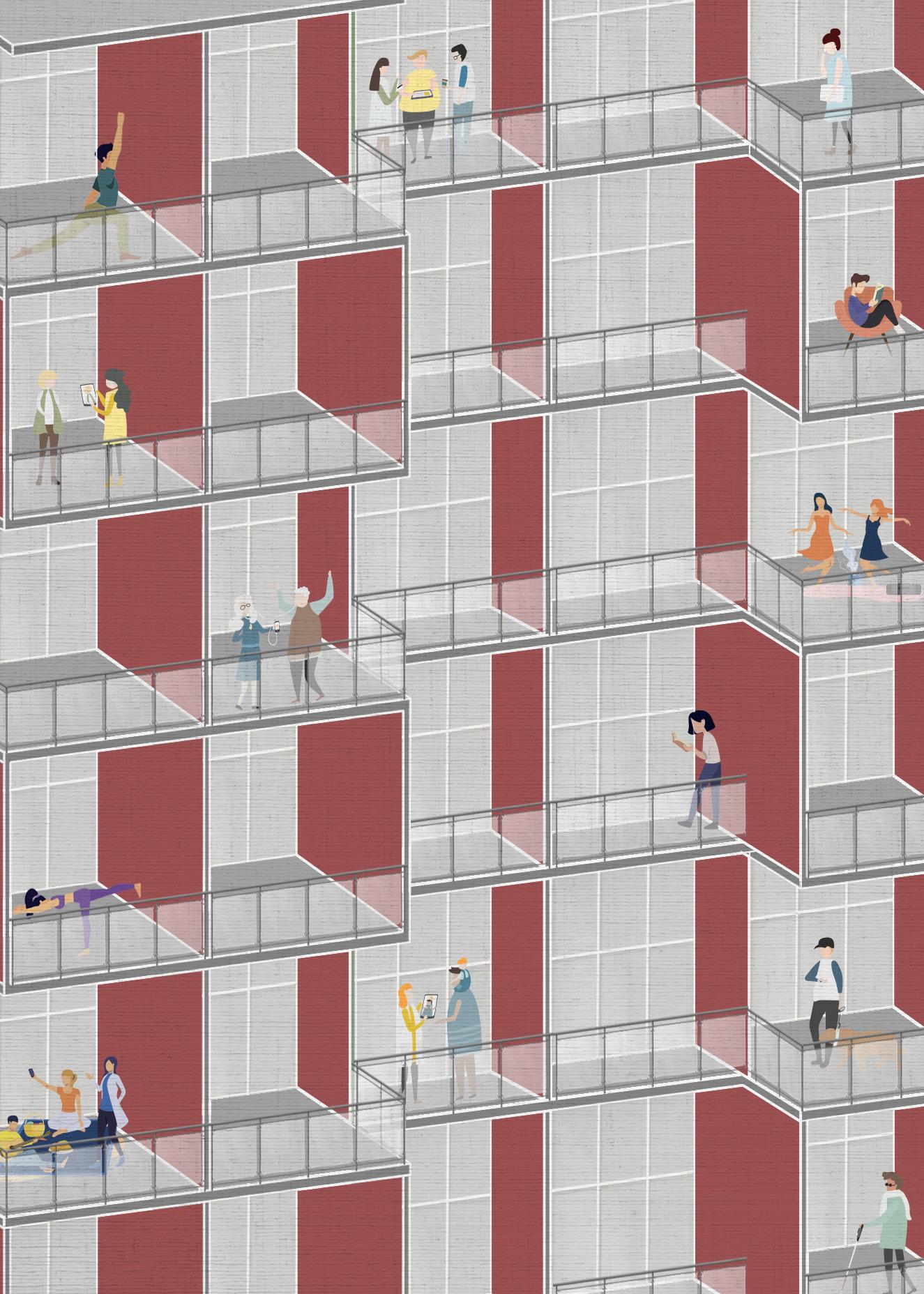


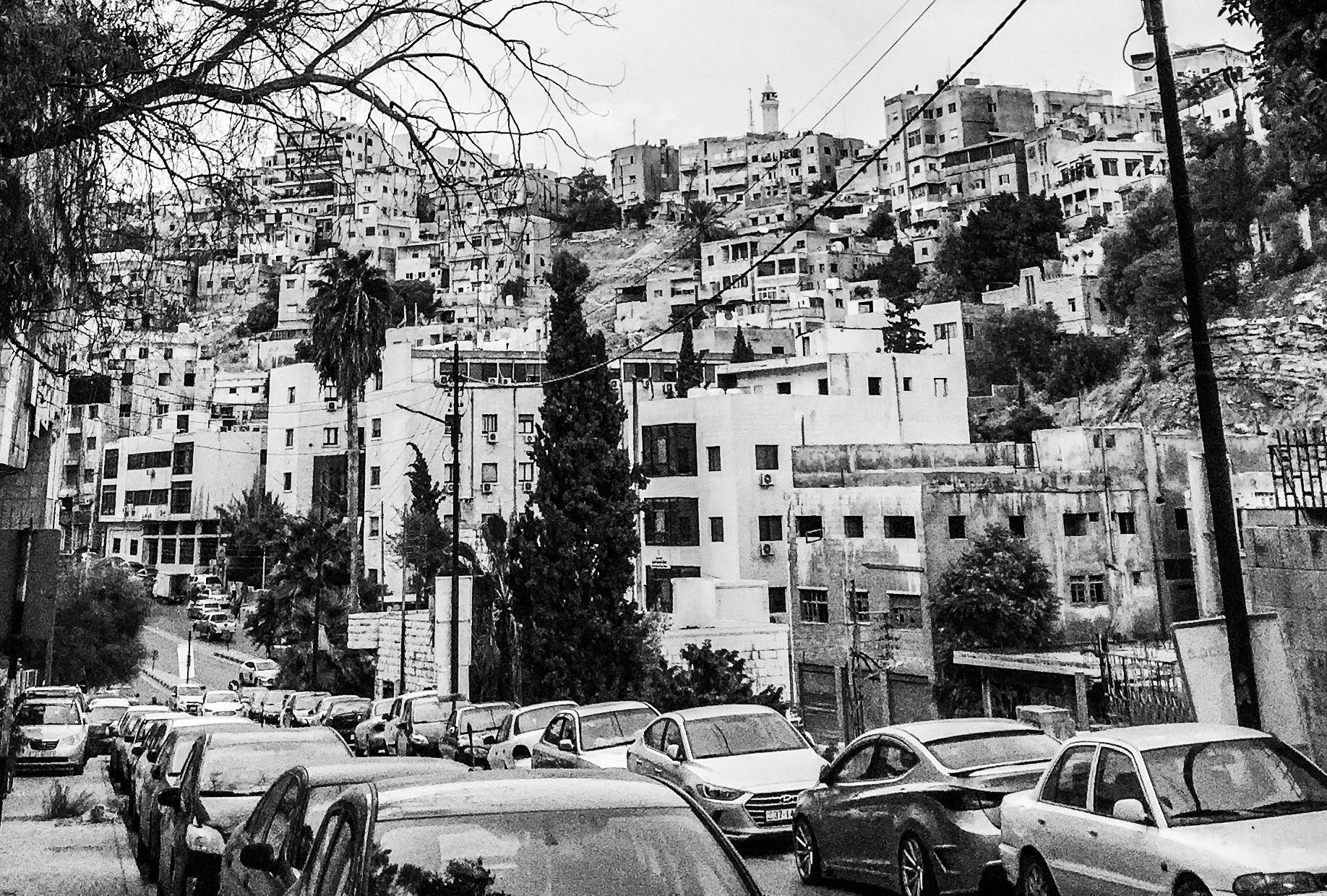
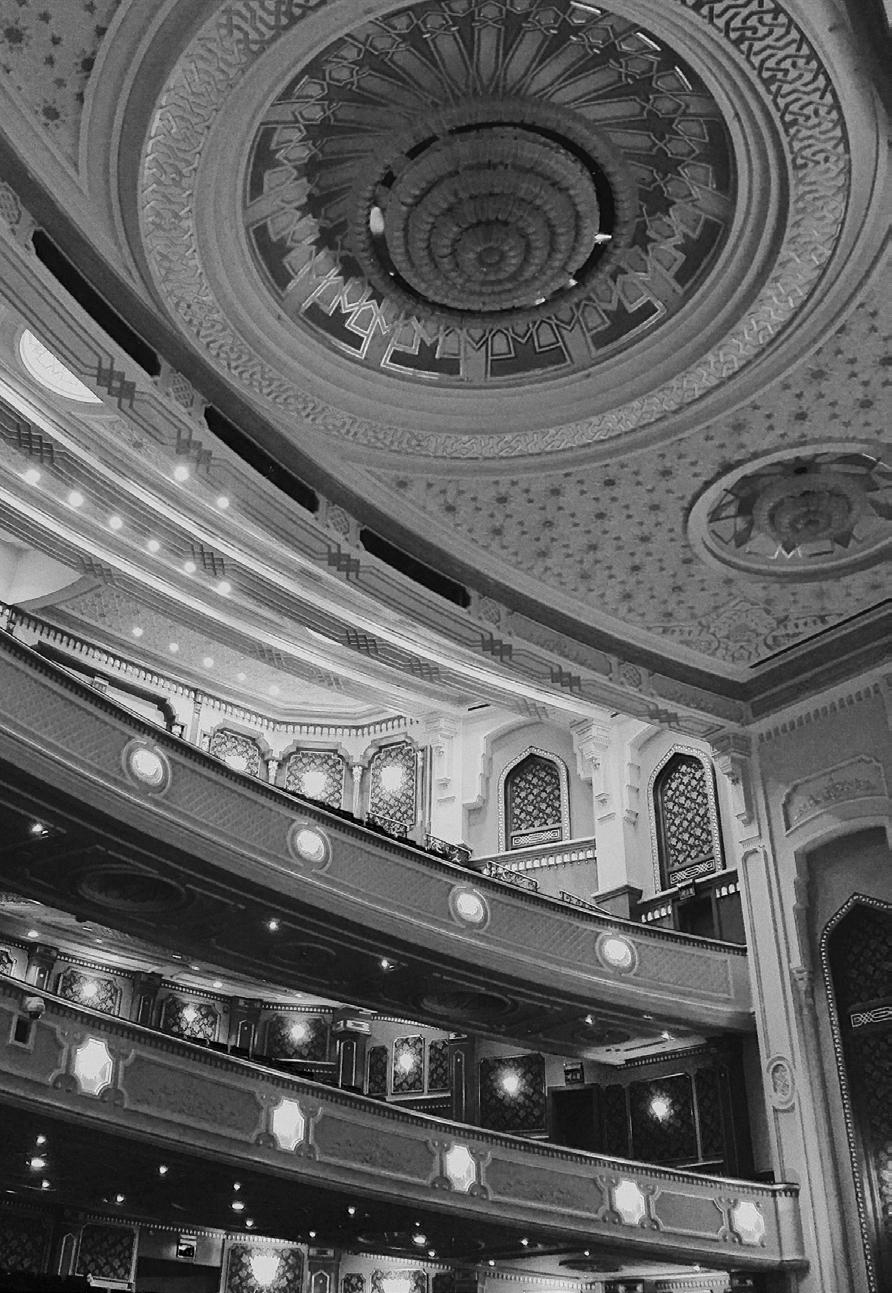
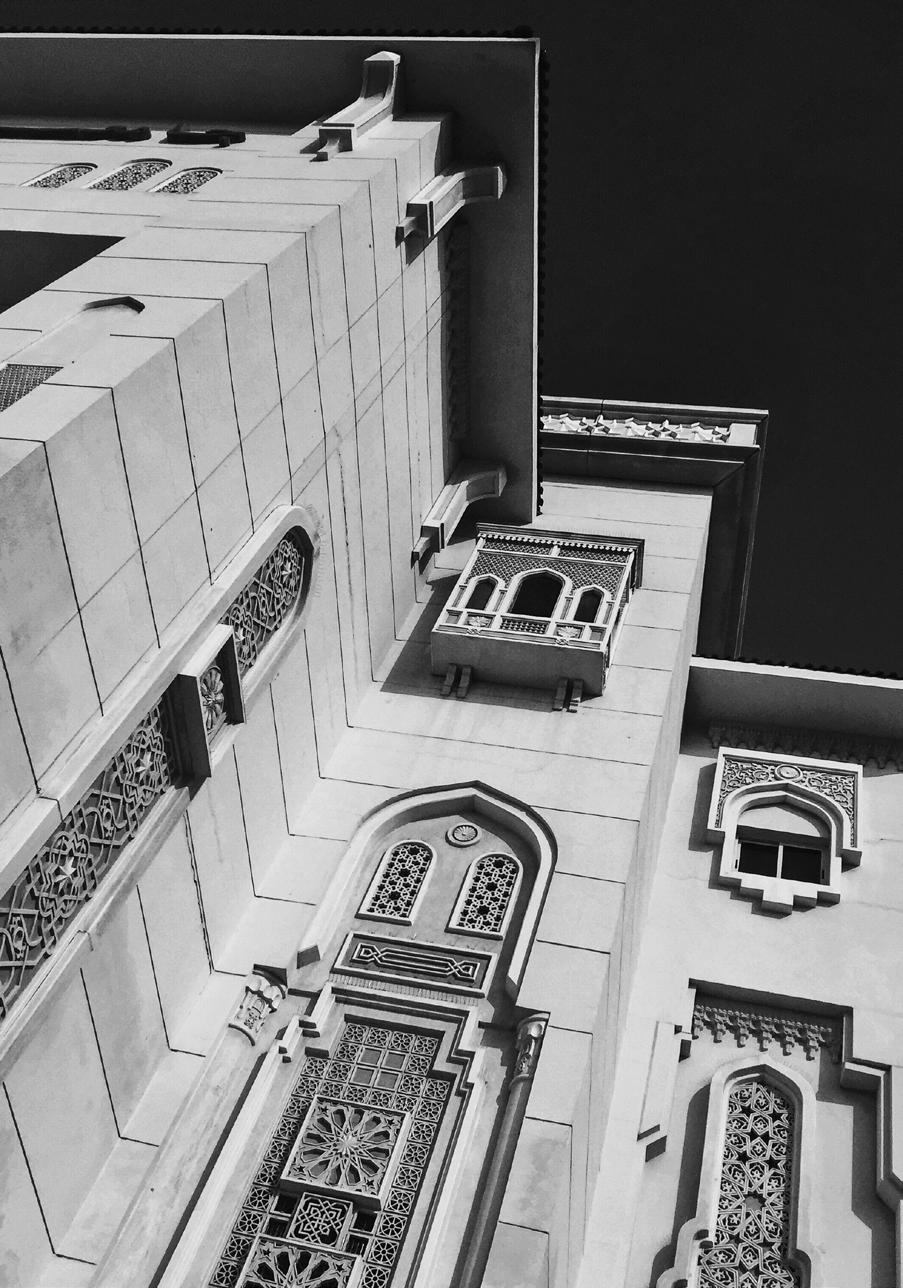






- Published in: 2022 Tunnelling and Underground Space Technology incorporating Trenchless Technology Research.

”
”
- Published in: 2019 Advances in Science and Engineering Technology International Conferences (ASET).

