
SELECTED WORKS
2019-2023
Proposed
School
Residential Tower - Approval drawing


2019-2023
Proposed
School
Residential Tower - Approval drawing
Graduate of Architecture
Address - 402S, 883 Collins Street, Docklands, VIC 3008
Date of Birth - 12/07/1996
Contact Number - +61 421878145 / +91 9833976340
Email Id - ameydalvi1296@gmail.com
Nationality - Indian
Languages - English, Hindi and Marathi.
PTE Score - 82/90
Visa - Temporary Graduate visa (Subclass 485)
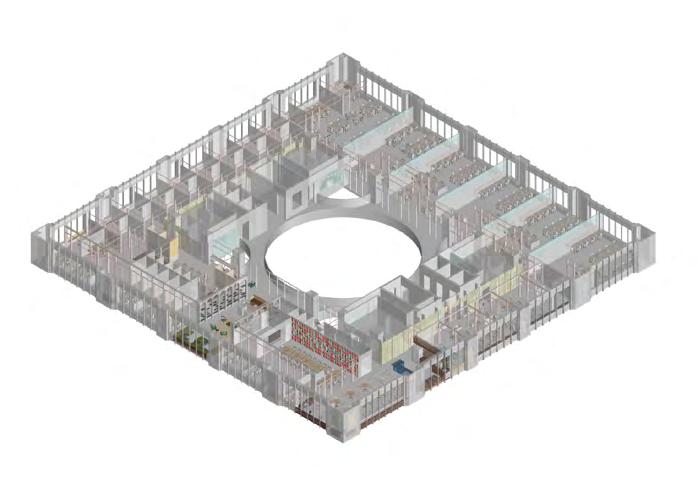
I am a 28 year old passionate architecture professional and have completed my bachelors at Mumbai University, India. I have recently completed studying Masters of Architecture at RMIT University, Melbourne.
A highly creative and organized individual. Enthusiastic and persistent with a track record of completing projects with excellent results. Confident with effective communication, people and leadership skills. My academic background, combined with practical experience, has honed my skills in designing spaces that reflect a distinct understanding of their contextual surroundings. Looking for a challenging role to utilize my knowledge and further develop my skill set.
2022-2024 - RMIT University: Master of Architecture
2019-2022 - Professional Practice
2014-2019 - Mumbai University, India: Bachelors of Architecture
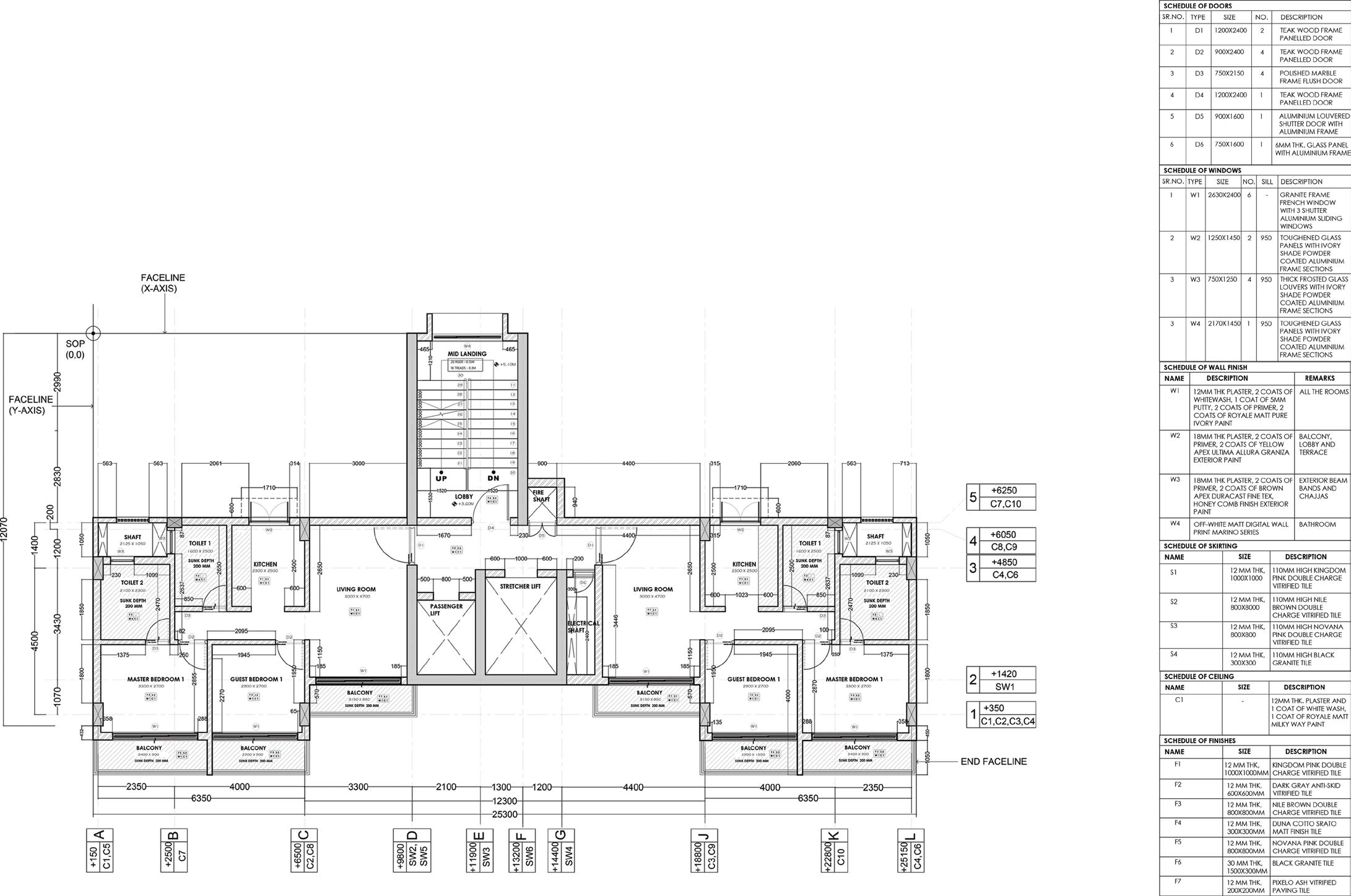
Scale - Residential structure (Stilt + 7 floors)
Location - Mumbai, Maharashtra, India
This project, undertaken during the 6th semester, focused on the study of multi-storey buildings and their associated construction techniques. It involved designing a seven-story structure with a stilt level. A typical floor plan was developed to accommodate two 2BHK apartment units per floor, along with the required services, adhering to building regulations. The project provided valuable insights into construction and project management through the preparation of detailed working drawings, schedules, material specifications, and site layout plans.
I acquired comprehensive knowledge of framed structure construction and its technical aspects. This included understanding the anatomy of concrete elements such as footings, columns, beams, and slabs. Additionally, I developed a setting-out plan to accurately determine the building’s location on-site, along with a chronological sequence of drawings outlining the order of construction for each element. This approach was aimed at enhancing efficiency during execution and ensuring clarity by providing precise, instruction-driven drawings.
All analysis and drawings were done digitally. Used program: AutoCAD
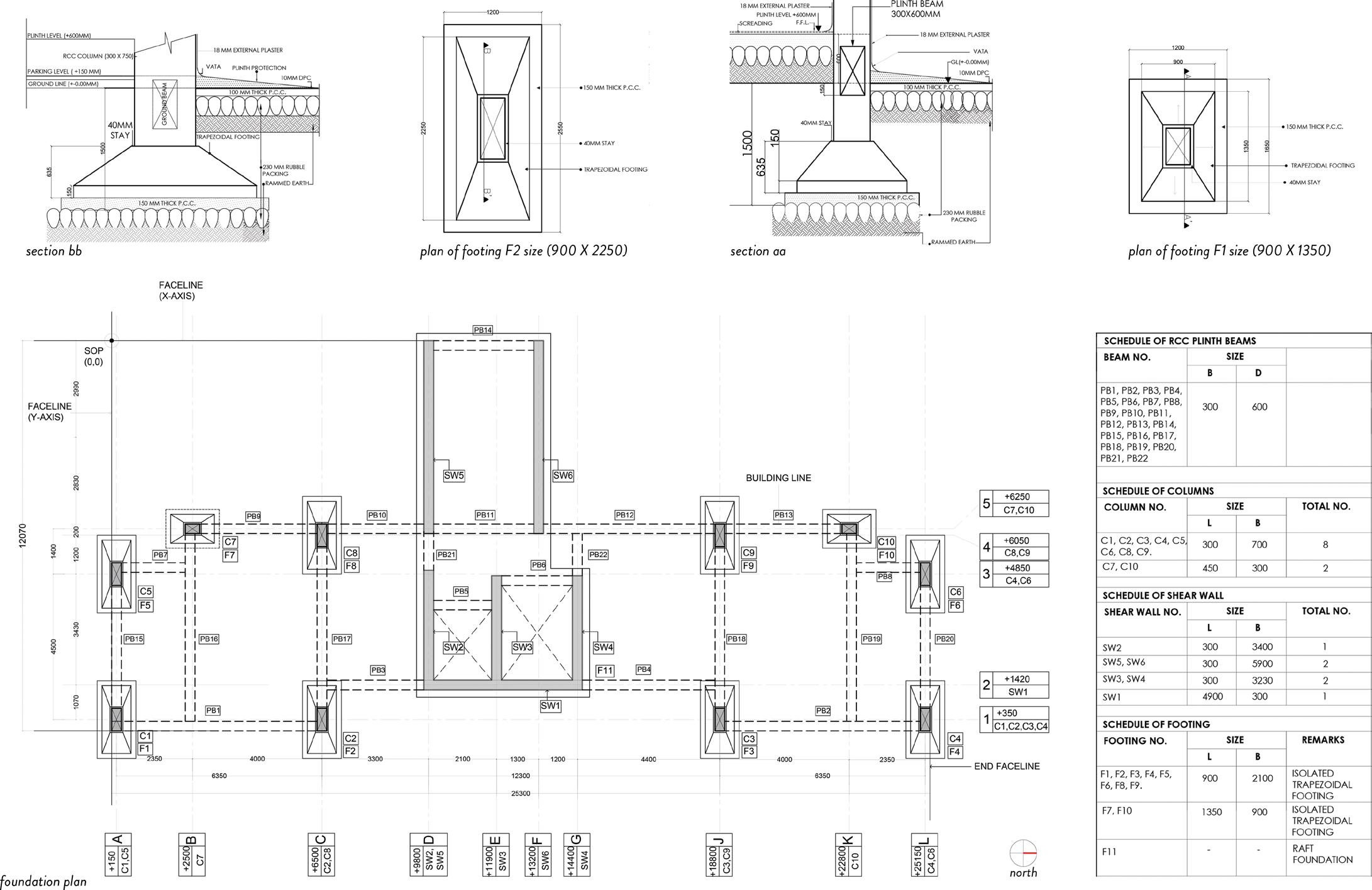

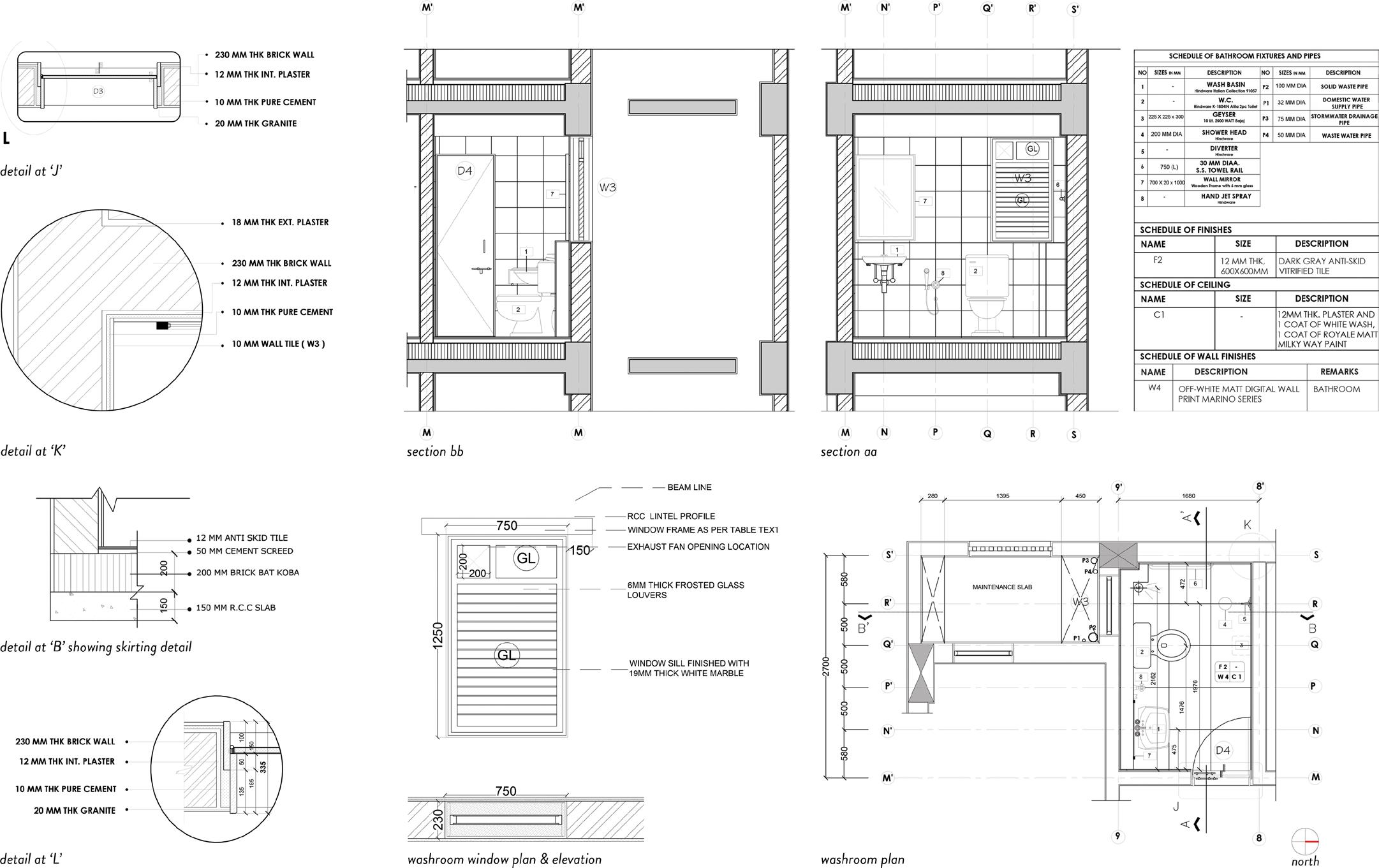
Scale - Commercial Hotel
Location - Mumbai, Maharashtra, India
The design embraces deconstructivism to achieve optimal results, characterized by fragmentation, manipulation of structural surfaces or “skin,” redefinition of basic shapes like rectangles, and the bold expression of complexity in architectural forms. The project was conceptualized and developed using Revit software, leveraging its robust suite of tools for precise visualization and detailing.
Revit’s conceptual massing tools were instrumental in shaping the fragmented and complex forms central to the deconstructivist design. The parametric modeling capabilities allowed for iterative refinement of the building’s geometry, ensuring the seamless integration of radical forms with functional requirements. The family editor was used to create custom components, ensuring the design’s unique elements aligned with the overarching aesthetic vision.
These capabilities collectively enhanced the clarity and execution of the project, ensuring the design achieved its intended complexity and functionality.
Used program - Revit
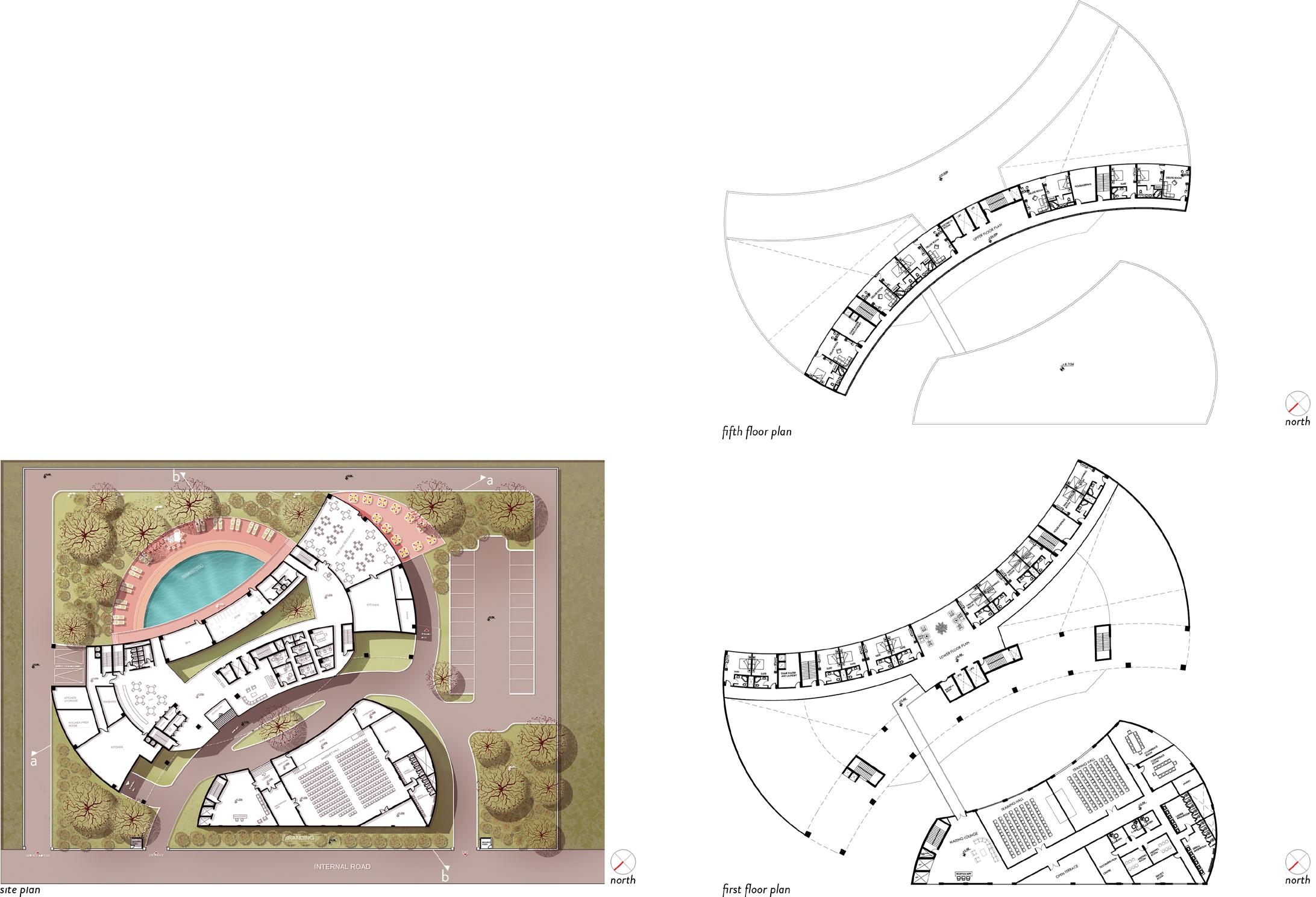

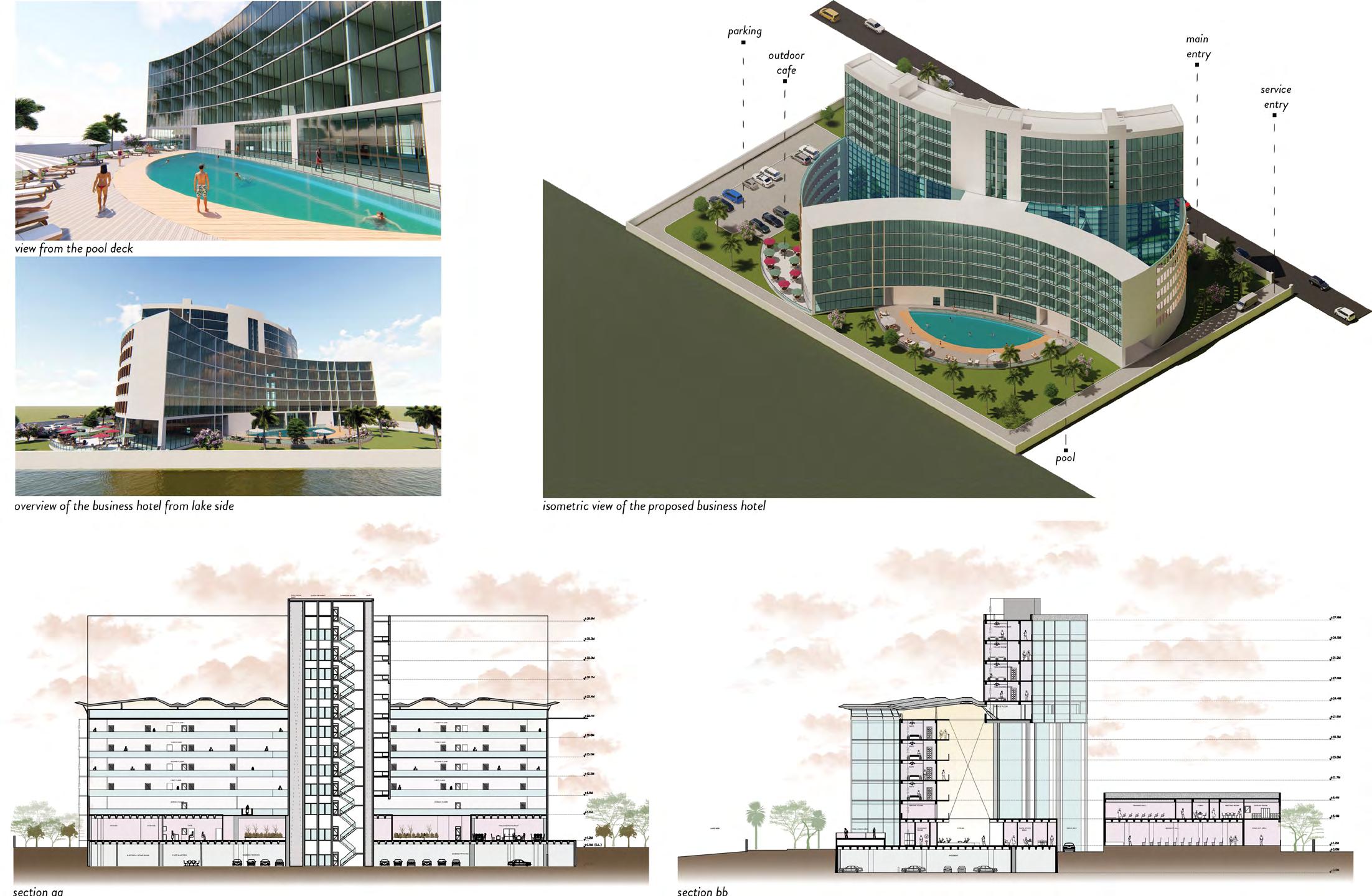
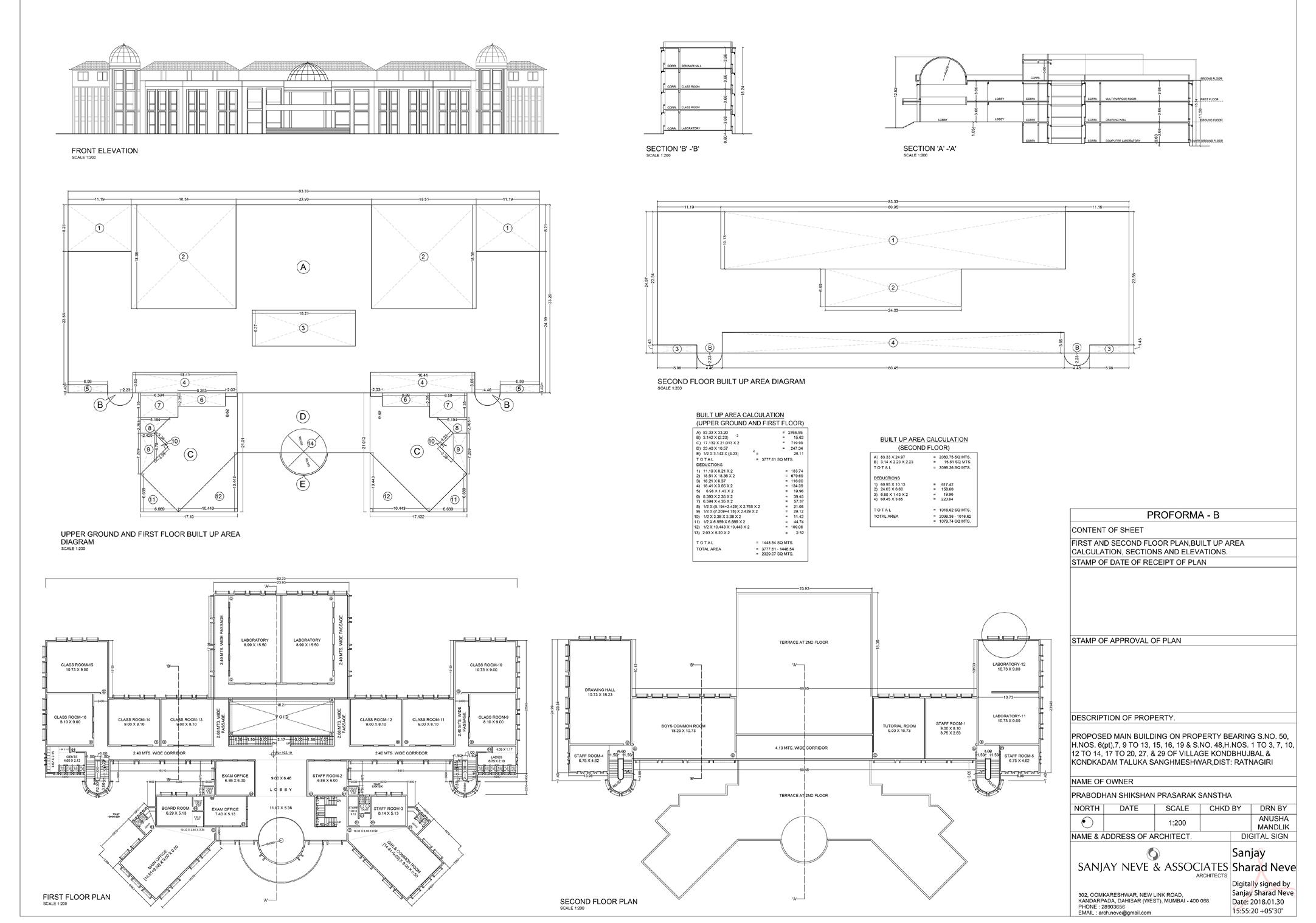
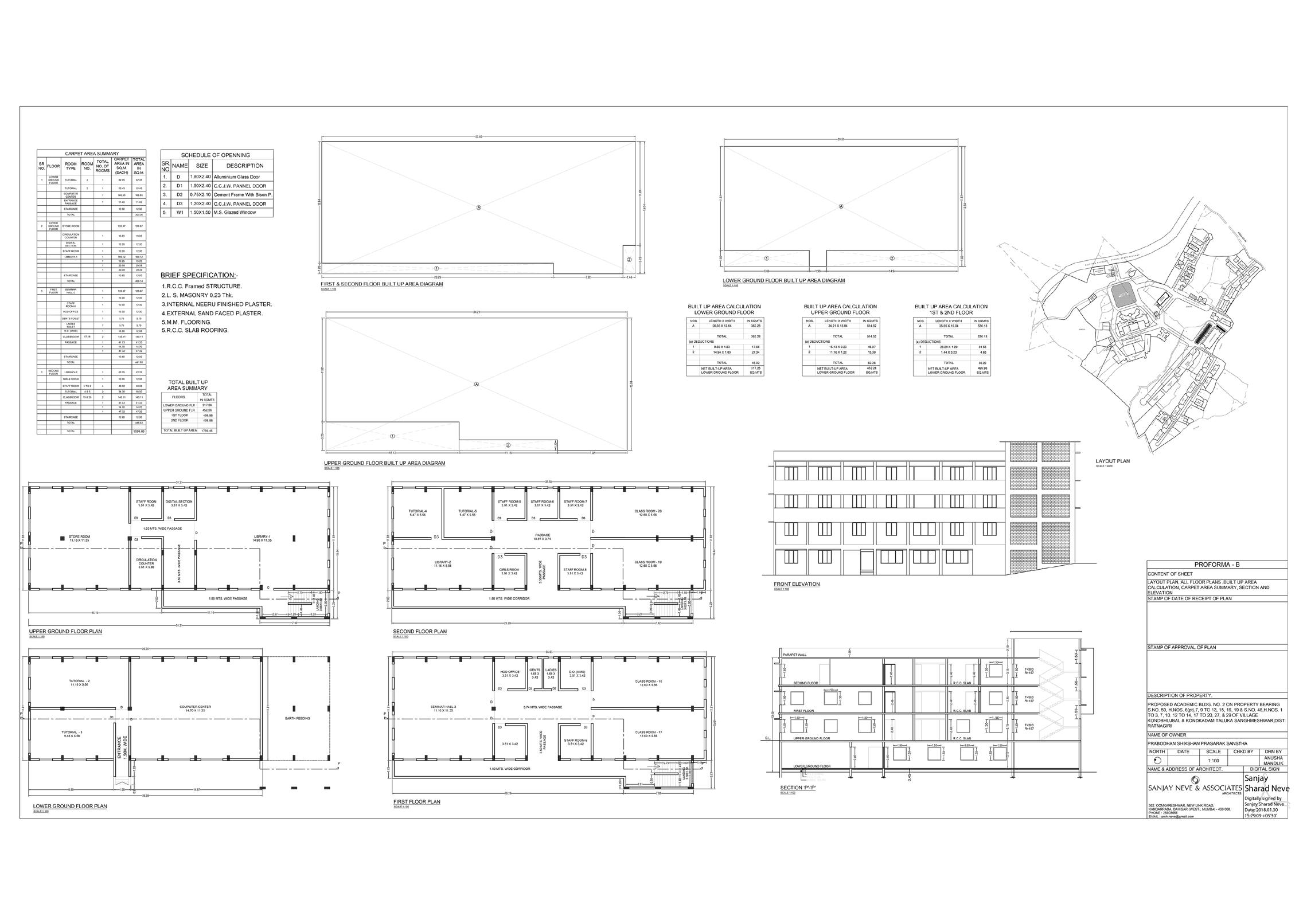
224.5
326.91
This ceiling detail was designed for a co-working office with an open-plan layout and a large desk cluster, where sound absorption was needed to minimize noise due to the lack of partitions and reflective surfaces. Long beams spanned the site, and flexible, fabric-covered acoustical panels filled with wood wool were installed between them, creating sound-absorbing pockets without a full false ceiling. This approach reduced echo and reverberation while maintaining ceiling height. The panels, divided into three sections per beam for easy service access, were supported by a plywood border frame, ensuring both functionality and a clean aesthetic.
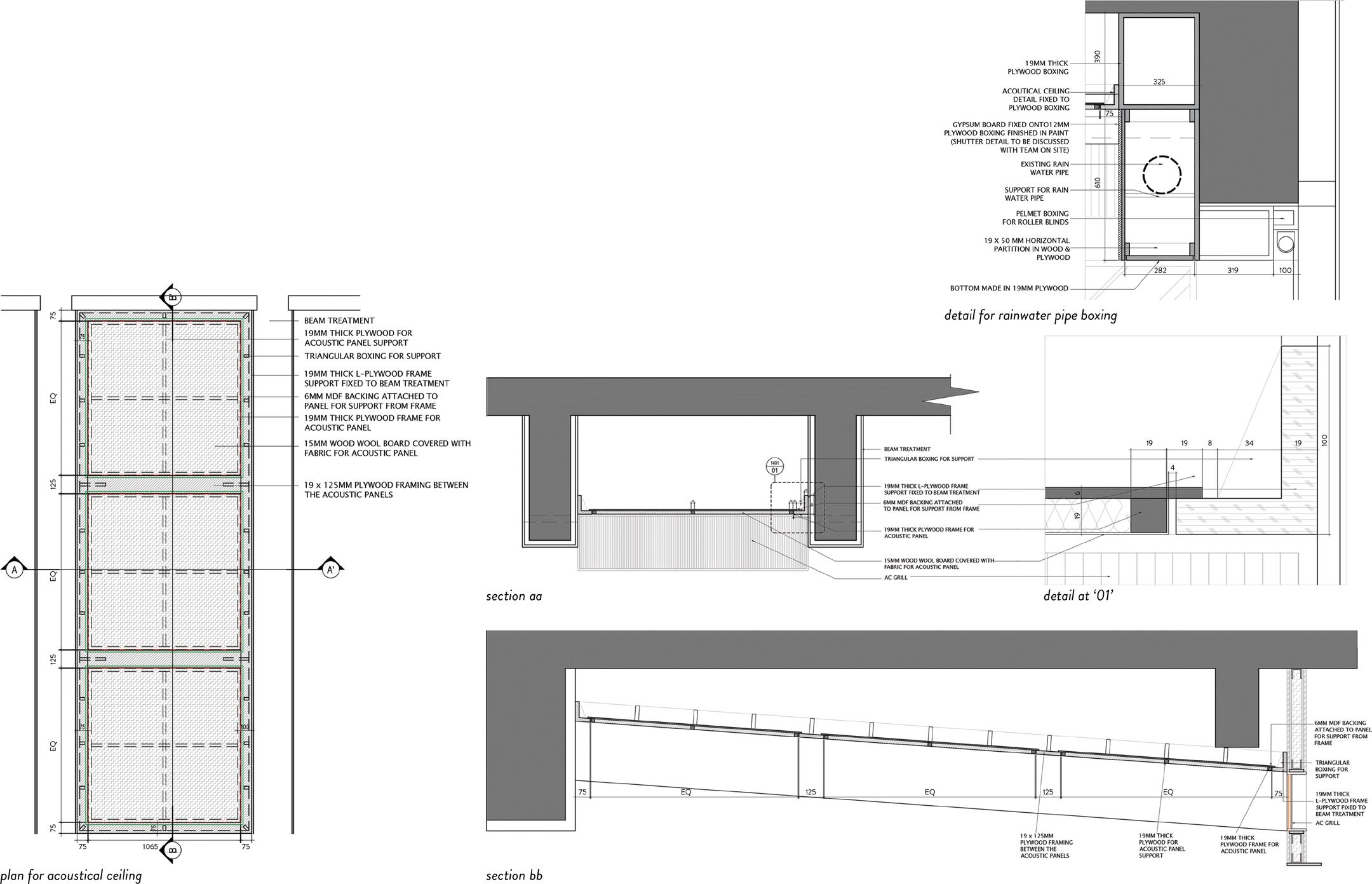
DEXTRUS: Alongside the design team of this premium coworking space in Mumbai, I envisioned a harmonious integration of nature with a flexible grid layout that encourages collaboration. The design is rooted in adaptability, allowing for various workspace configurations—from open desks to private offices—so members can tailor their work environment to their needs.
Recognizing the diverse demands of modern businesses, the space offers scalability, the option for both open and segmented layouts, and access to thoughtfully designed areas like meeting rooms, a library, breakout zones, and event spaces. It’s a comprehensive coworking solution built to inspire and support creativity and growth.
Program - Rhino | Vray | AutoCad
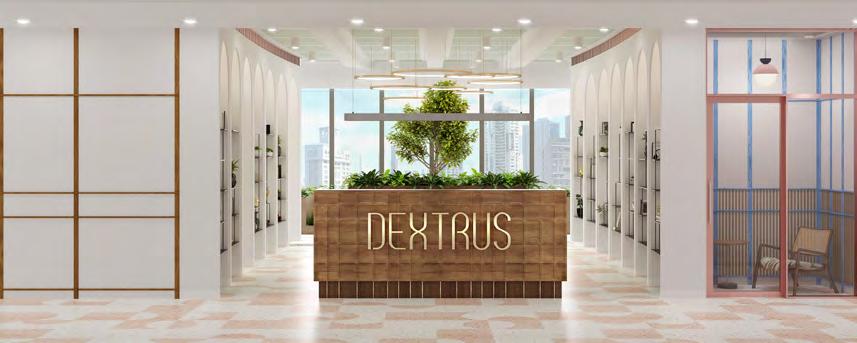

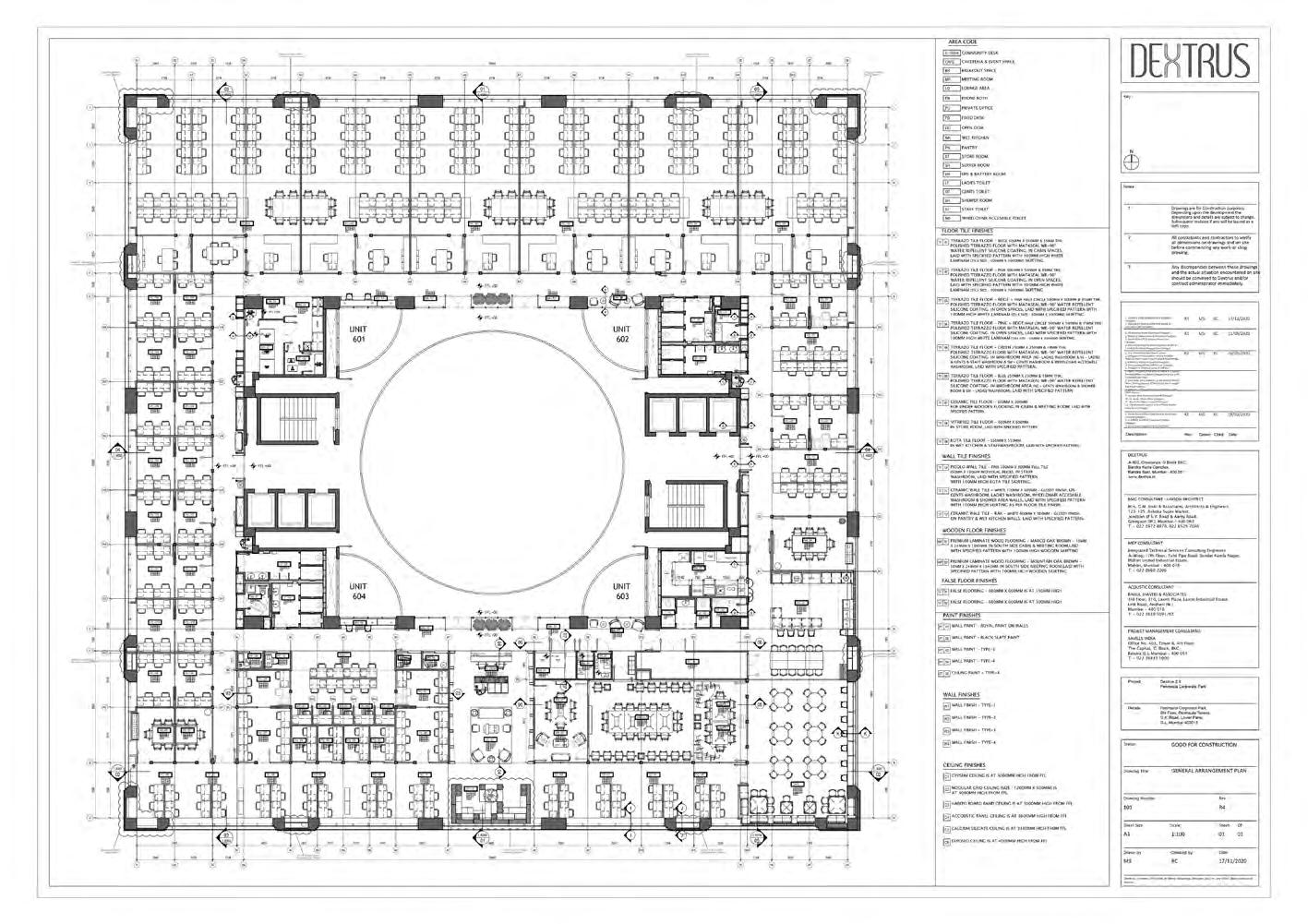
Customizable spaces
Ample natural light
Splendid outdoor vistas
Ergonomic furniture
Dynamic breakout spaces
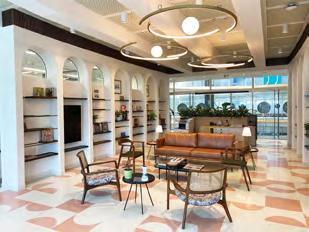
Role - Architectural Designer
Planning
Design
Service layouts
Detailed drawings
3D visualization
Material Selection
Site co-ordination
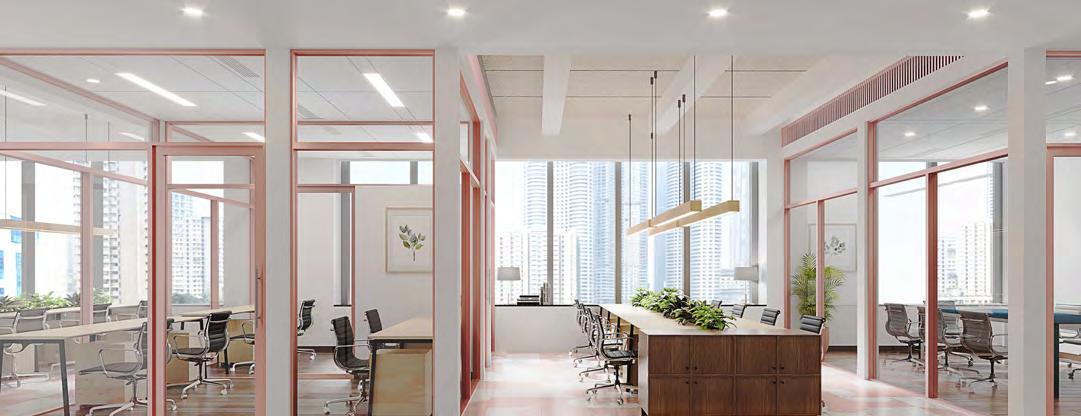
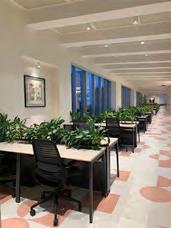
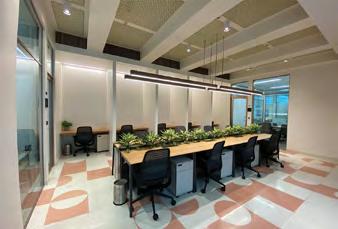
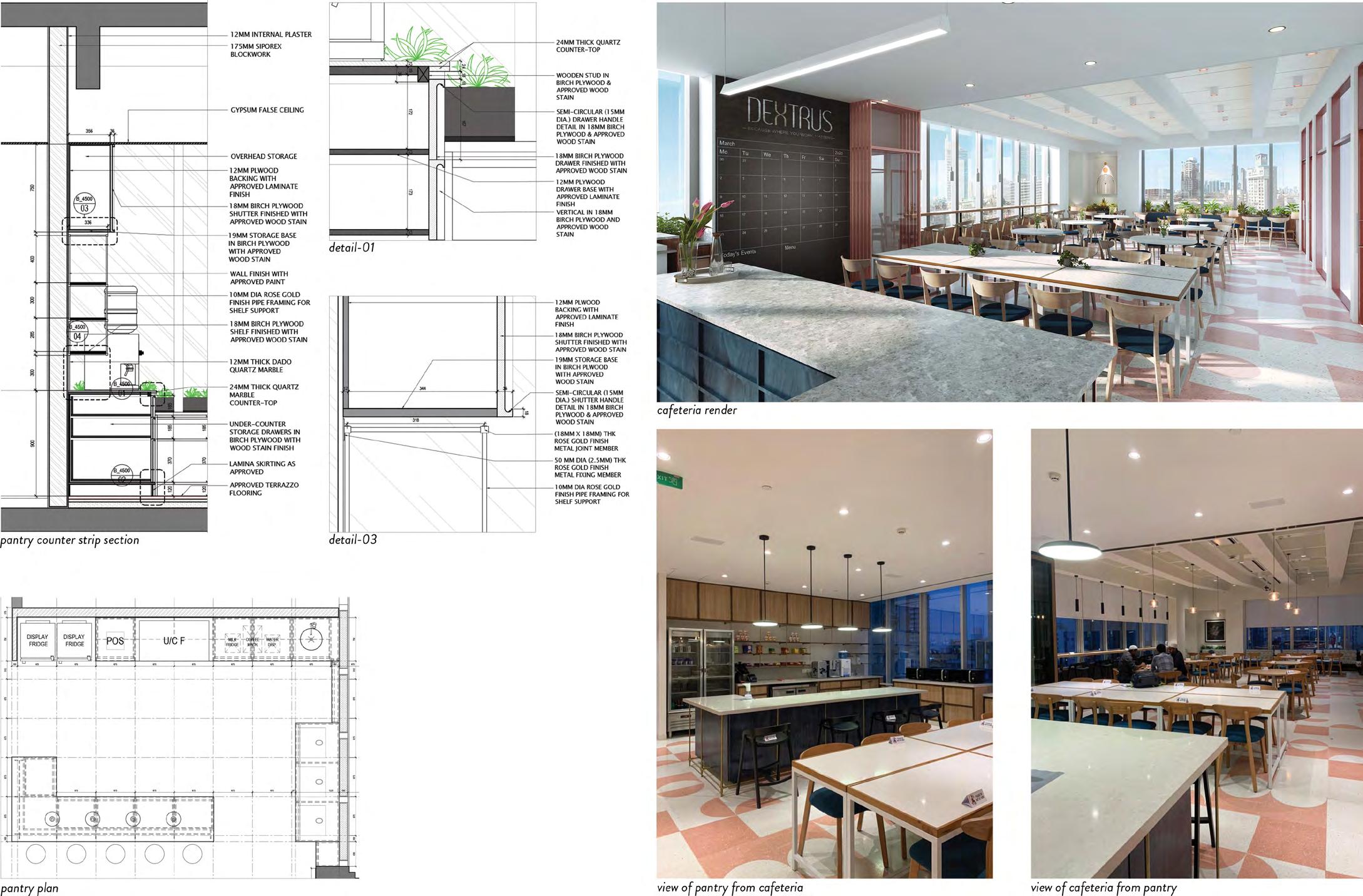
One of the most important features of a coworking space. It has been designed in a spacious manner with varied seating arrangements that suit user functions ranging from having a quick bite or reading a book or having a quick team huddle/ meeting. Pleasing colours and ample amount of natural light combined with greens are used for comfort. An adequate number of flexible furniture is provided which can be folded and rolled out in order to hold an event.
Civic Studios Private Office
The goal was to create a dynamic, contemporary space for the young creative minds at ‘Civic Studios’ involved in video content curation. The design adopts an open-plan layout with versatile spaces for collaboration and brainstorming. Additionally, acoustically sound rooms like the Editor Room, Recording Studio/ Monitor Room, and DI Room were crafted to meet client specifications


A private phone booth in a workspace offers a quiet, private space to refocus, gather thoughts, or handle important business calls. Designed collaboratively with an acoustical consultant, the booth was made entirely soundproof while complementing the project’s design theme. Instead of prefab panels, a custom solution was developed using wood, fabric, and insulation. A plywood frame was installed over the partition wall, filled with U-foam insulation, and topped with stained porous wood for enhanced sound absorption and aesthetics. The frame’s gap between the wall and wood battens further dampened sound, preventing it from escaping the booth.