
SELECTED WORKS
2019-2023


SELECTED WORKS
2019-2023
Architecture Graduate
Address - 1014, 800 Swanston Street, Carlton, VIC 3053
Date of Birth - 12/07/1996
Contact Number - +61 421878145 / +91 9833976340
Email Id - ameydalvi1296@gmail.com
Nationality - Indian
Languages - English, Hindi and Marathi.
IELTS Score - 8.0/9.0
Visa - Student (Subclass 500) | Temporary Graduate visa (Subclass 485)In process (Period - 3 years)

I am a 27 year old passionate architect and have completed my bachelors at Mumbai University, India. I have recently completed studying Masters of Architecture at RMIT University, Melbourne.
A highly creative and organized individual. Enthusiastic and persistent with a track record of completing projects with excellent results. Confident with effective communication, people and leadership skills. My academic background, combined with practical experience, has honed my skills in designing spaces that reflect a distinct understanding of their contextual surroundings.
Looking for a challenging role to utilize my knowledge and further develop my skill set.
2022-2024 - RMIT University: Master of Architecture
2019-2022 - Professional Practice
2014-2019 - Mumbai University, India: Bachelors of Architecture
Multi-nodal Development
Tutor - Brett Wittingslow
Upon research, I discovered that Birrarung is not just another person but an ancestral being to which ‘we’ the people belong to. Hence, my project aims to foster a profound sense of belonging and nurture the complex human-river relationship. This is done through the identification of four tenets i.e., contemplation, reconciliation, interdependence and recompensation: to build stronger connections by harmonizing the needs of the people and the ecosystem. These four tenets have been conceptualized sensibly at the four nodes at the city edge, freeway edge, natural edge and Burnley Depot along the stretch of Birrarung.

























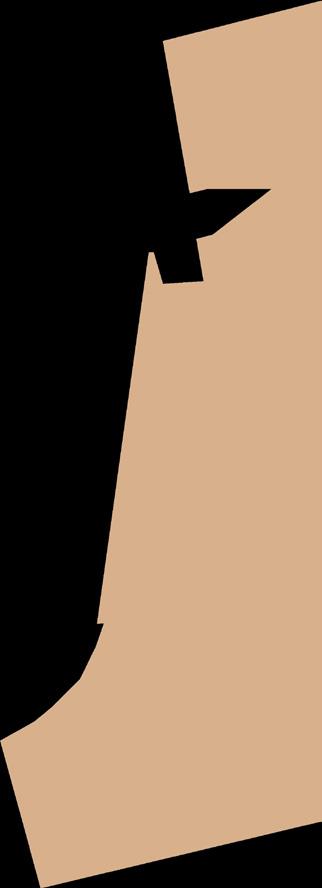

















A designated area for personal contemplation involves gazing solely at the river while intentionally blocking out all other distractions – and stimulating the mind to introspect on the impact of our actions on the health of the Birrarung as well as on us.
The structure blends with the city edge with an alluring light guiding towards the river which is the main object of contemplation. Additionally, interpretive messages help to implement this process of contemplation and promote respect and homage towards the peaceful coexistence of humans and the river.


A space to actively listen through the voice of the river (i.e., traditional owners of the land) to support cultural learning through their understanding of the place and healing of Birrarung through repair and regeneration. Indigenous knowledge system believes in the idea of eco versus ego, where instead of a pyramid with humans at the top, our ecosystem is a circle where all the living and non-living entities are equal. To bring about this realisation, the person would enter the structure and approach the stairs as a human reflex to reach a high vantage point, where he will be standing alone with a human-centred view.

A written instruction will then guide him to transition to the base of the structure for reconciling through a collective approach with a country-centred view. This circular gathering space below the surface provides a balance of looking inward and outward, observing the natural environment, and interacting with it but then coming in again to the self and the hearth. The sacred sense stands through the sensitive contact of nature through the small slit window, which reveals the presence of the river. This enables the architecture to become an integral element of the landscape, an opening to the soft dimension of the river, which connects the material reality to its spectator’s gaze.

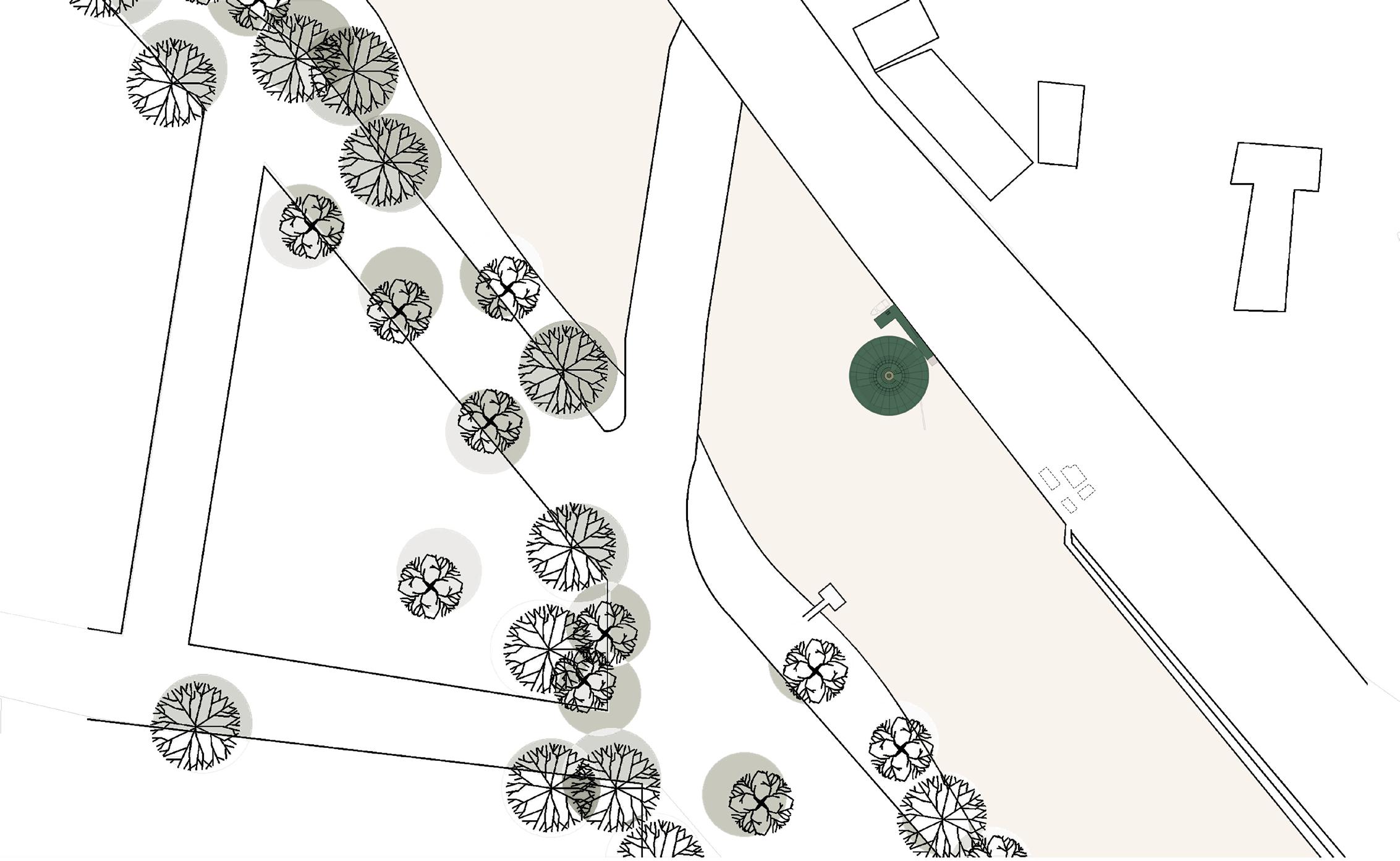






Giving back more to the river as we have taken massively from it. We often forget that we also share our existence with thousands of other life forms. But over the centuries, we have created a separation between us and them through a dire need for seclusion. In urban areas like the Burnley Depot, the method of rewilding would focus on transforming underutilized urban spaces into biodiverse pockets by letting nature flourish and rejuvenate while also recognizing the need for active intervention and coexistence. The built space is a completely functional structure like a container terminal to assist in the collection and storage of river waste with a prominent external identity of Parks Victoria.































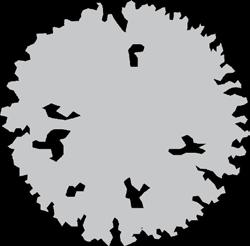














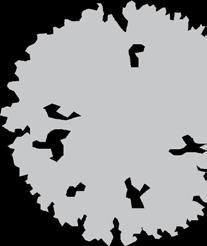





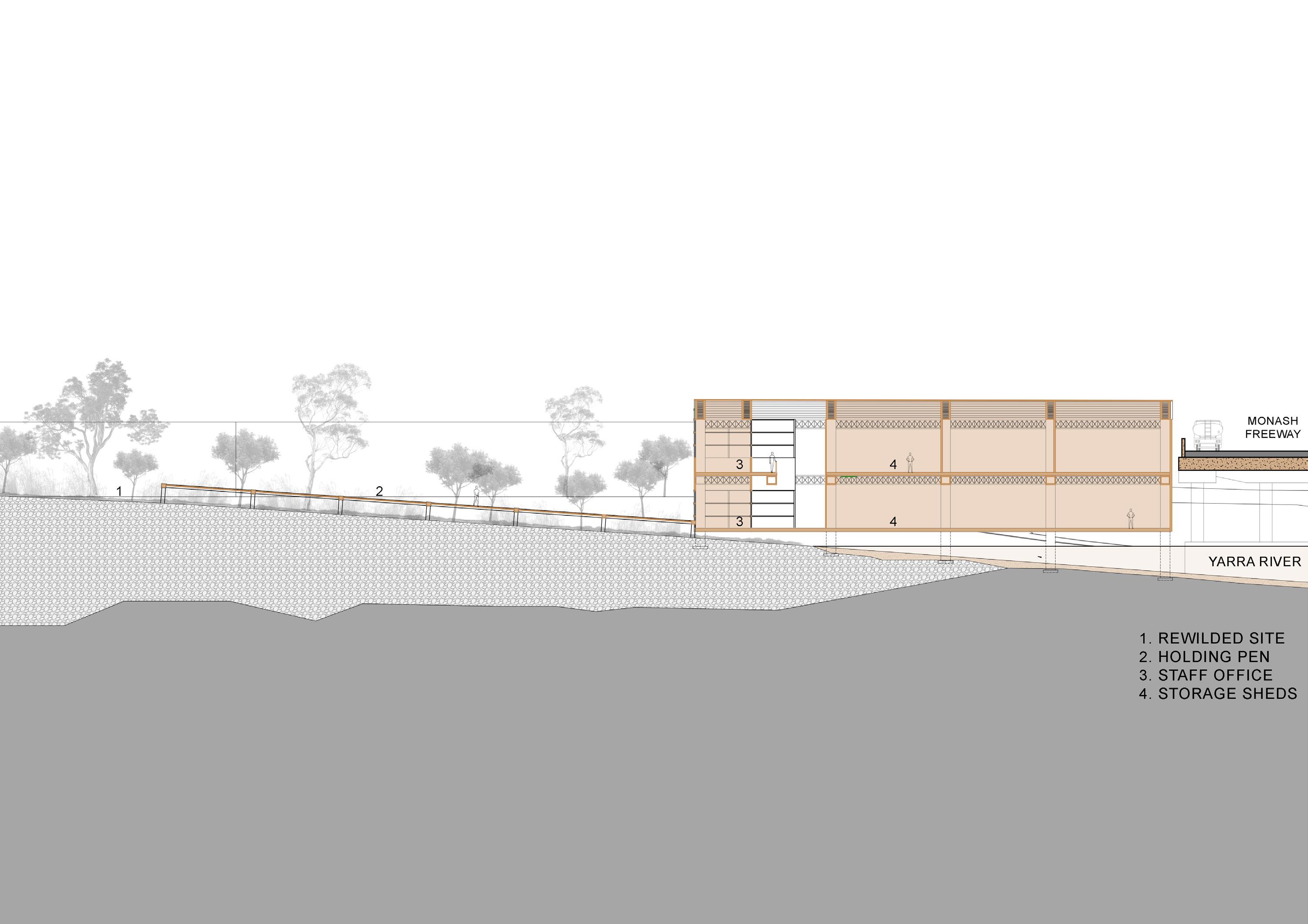









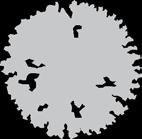




































The Birrarung river branch cutting through it in its original flow to form a ‘gorge’ – is interpreted as the public flow extending the street through the corner of Swanston and Bourke to Lt.Bourke street, hence tying it culturally to the land. This divides the form into 2 blocks with the various programs of the building distributed effectively on both sides of the river.
The ‘GORGEOPOLIS’ is where nature intersects with the urban environment, while tracing the journey of the city through its history –reminding us about what once was. We envisioned the building as an iconic sculpted stone emerging from the ground and the Birrarung river branch cutting through it in its original flow to form a ‘GORGE’









The partial view of the interiors relays the message of openness and trust, pivotal in driving the sales of products. Like street vistas during older times, establishing a connection on an eventual familiarity is priceless. The retail area, products and manufacturing within vistas were almost a visual composition adding authenticity to the products.
Blurring the lines between our notions of spaces is crucial in breaking down the social constructs which categorise people. The Australian Stitch Factory serves as a beacon of harmony in an industrial estate, forgoing the division of retail and manufacturing.
The vision was for a collaborative working environment that would sit alongside the manufacturing spaces to provide unprecedented facilities for the Australian Stitch Factory. The building enjoys expansive views across the Darebin Creek to the South-east and its massing has been arranged accordingly to respond to the varied local context, which contains a range of scales and settings.


Collaborative Spaces - Promoting a sense of unity, the design maximizes spatial continuity , fostering a moral fabric among employees. Vertical voids, central stairs, and visual connectivity between floors enhance collaboration, transcending typical open plans. These elements also ensure transparency in manufacturing phases and building trust with customers. Breakout spaces are strategically distributed between functional areas that tend to breaking traditional working models and learning from industry practices



The goal of developing tourist centers around Maharashtra forts is to generate revenue for heritage conservation and promotion. The project aims for a master plan impact, benefiting both the forts and the local community. The design emphasizes public recreation and information, exploring the rich background of multiple forts with a blend of past essence and future prospects for Maratha culture. Crucially, the design considers the farmer community and biodiversity preservation, with the architecture style complementing the monument of the fort itself.


Key Aspects -

Heritage
Conservation
Multi-level built form
Courtyard planning
Passive Cooling
Vernacular Construction
Contemporary material palette





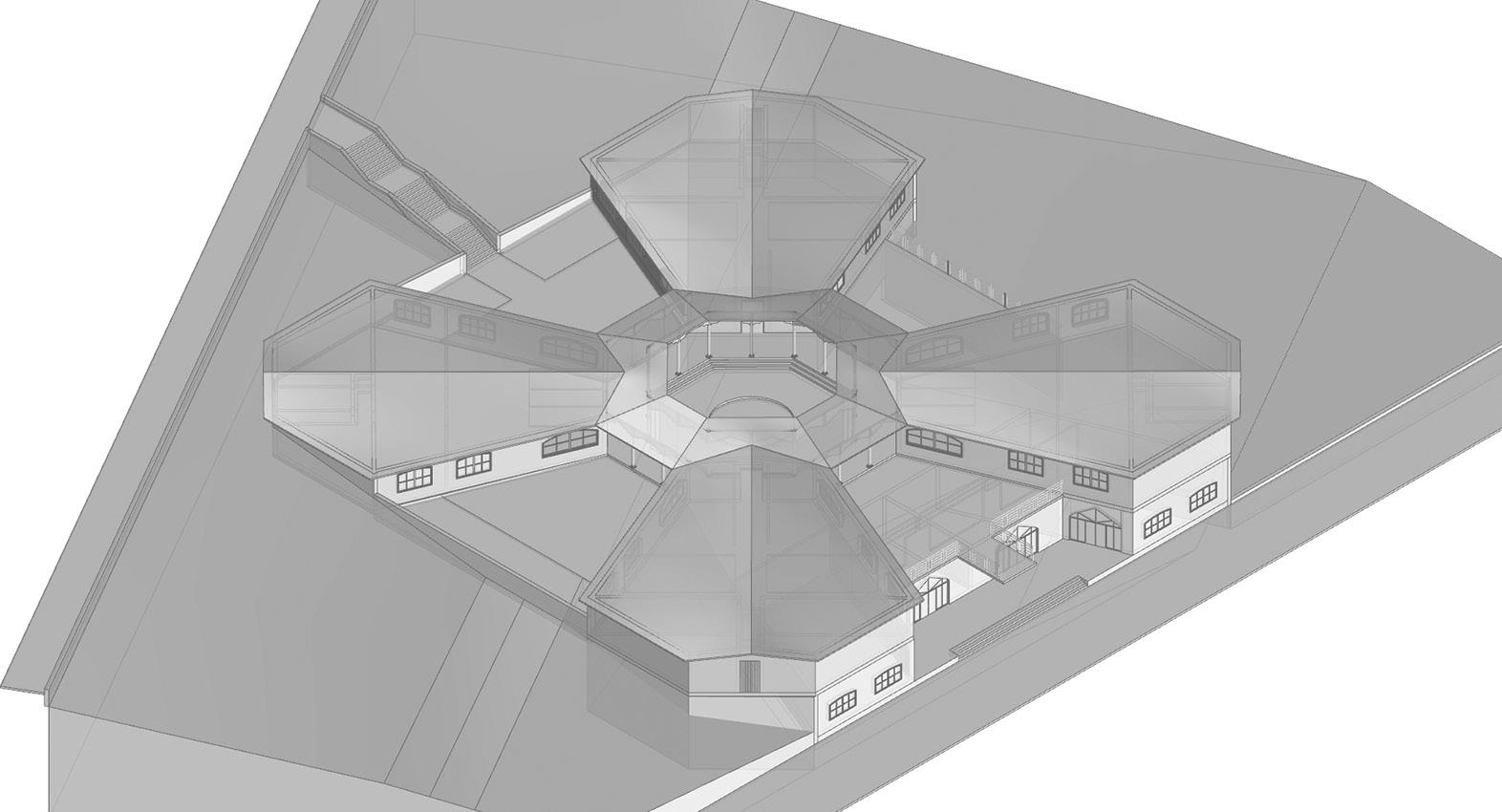
The design encompasses four blocks of fortification which are the living spaces and the allied spaces nestled between these, along with a courtyard that binds the entire configuration


Section (Dormitory Block) (Not to Scale)
Floor Plan (Dormitory Block) (Not to Scale)

form inspired by bastion of a fort with multiple views from various points

The visual impact of the structure is balanced with the scale, and the placement of windows together with closed and open spaces with a phenomenal play of wind and light

Site Section01 (Not to Scale)

DEXTRUS: A premium Mumbai coworking space, seamlessly blending with nature, offers flexible grid planning and extensive collaborative areas. With a focus on flexibility and customizability, the design accommodates various workspace layouts, from flexible desks to private offices, empowering members to work according to their preferences. The space caters to diverse business needs, allowing easy scalability, choice of open or differentiated plans, and access to well-designed meeting rooms, library, breakout, and event spaces for a comprehensive coworking solution


Open Planning
Spacious layout
Customizable spaces
Acoustic design
Ample natural light
Splendid outdoor vistas
Ergonomic furniture
Dynamic breakout spaces

The
Lounge features welcoming concave arches directing visitors to the library nestled within, accompanied by modular step seating in a lush green environment
Role - Architectural Designer
Planning
Design
Service layouts
Detailed drawings
3D visualization
Material Selection
Site co-ordination






One of the most important features of a coworking space. It has been designed in a spacious manner with varied seating arrangements that suit user functions ranging from having a quick bite or reading a book or having a quick team huddle/meeting. Pleasing colours and ample amount of natural light combined with greens are used for comfort. An adequate numberof flexible furniture is provided which can be folded and rolled out in order to hold an event.







The goal was to create a dynamic, contemporary space for the young creative minds at ‘Civic Studios’ involved in video content curation. The design adopts an openplan layout with versatile spaces for collaboration and brainstorming. Additionally, acoustically sound rooms like the Editor Room, Recording Studio/Monitor Room, and DI Room were crafted to meet client specifications

