CONCRETE FORMING SYSTEM
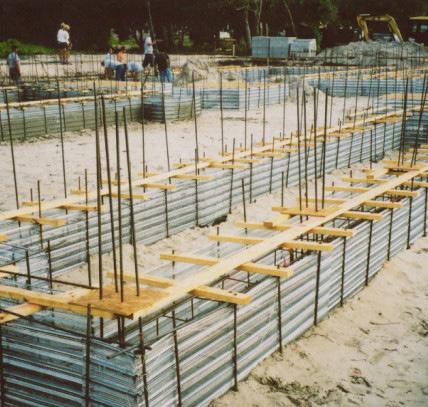
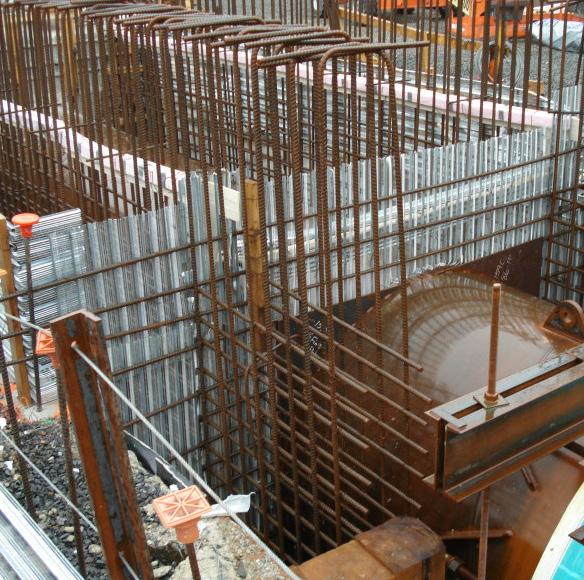
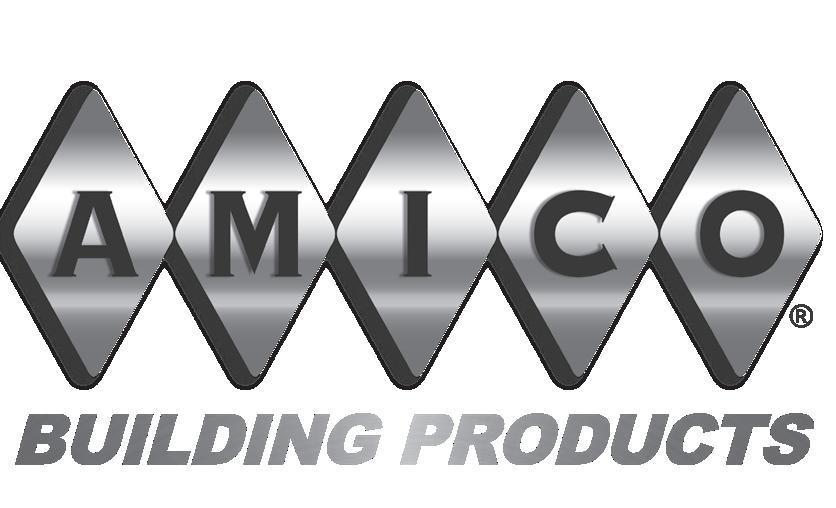
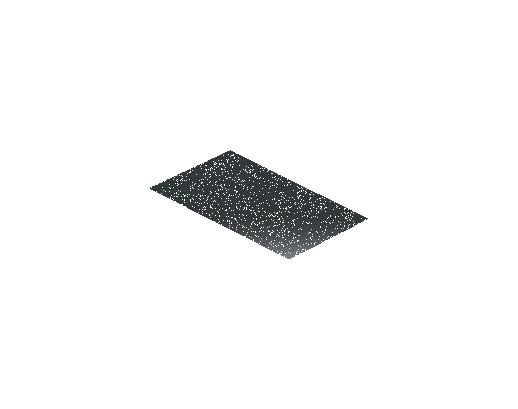
®


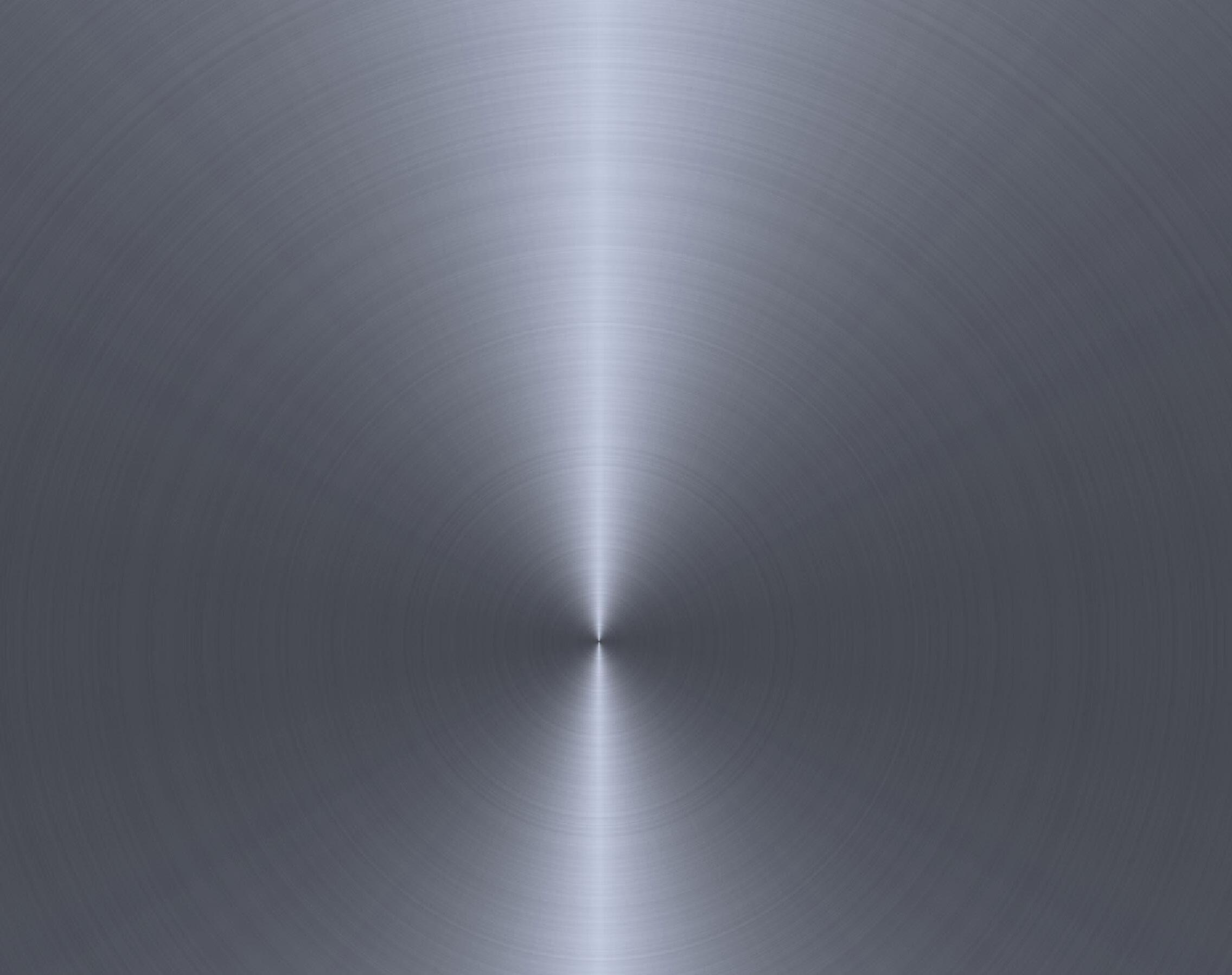
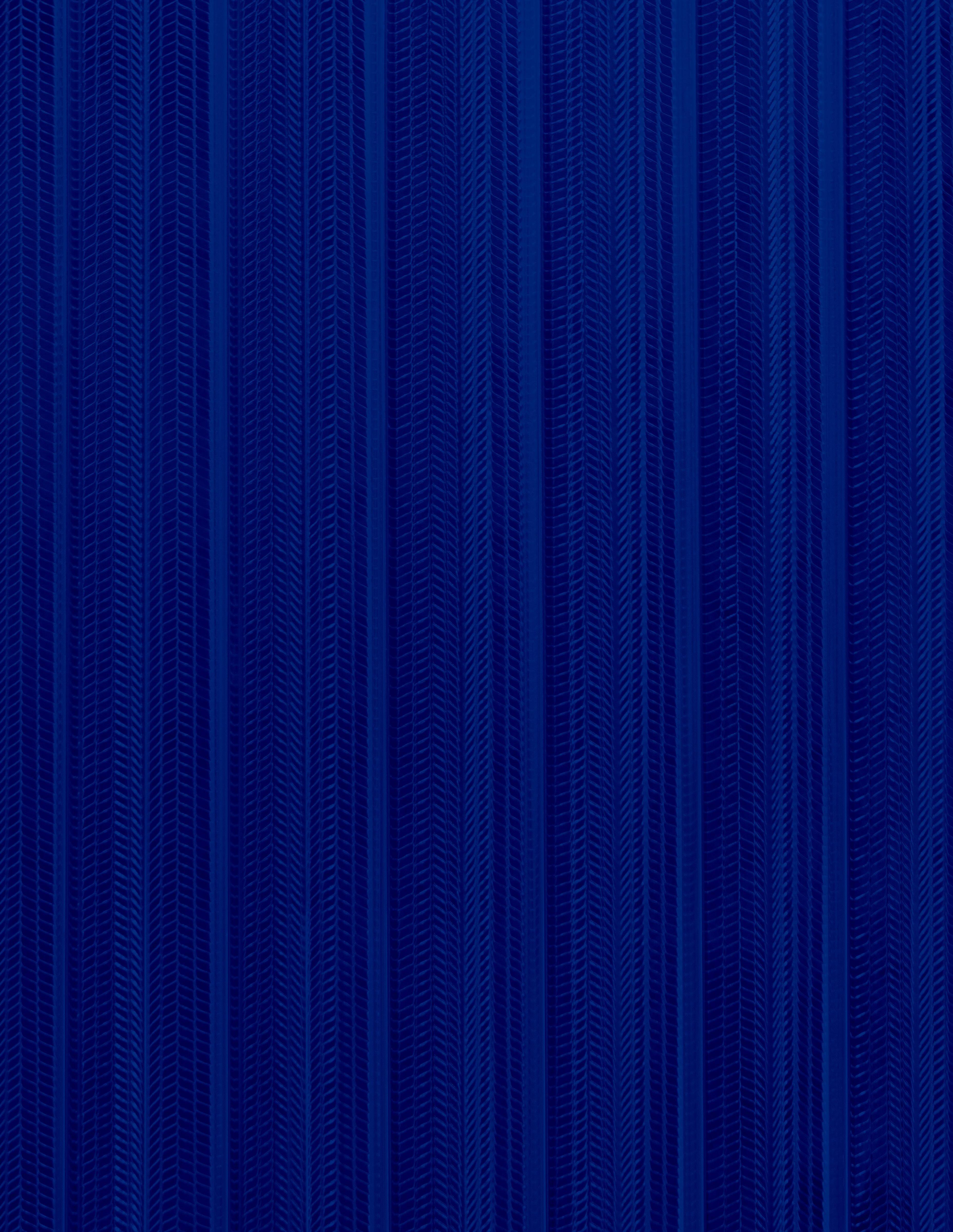
STAY IN PLACE CONCRETE FORMS CAN RESULT IN LABOR SAVINGS UP TO 35%

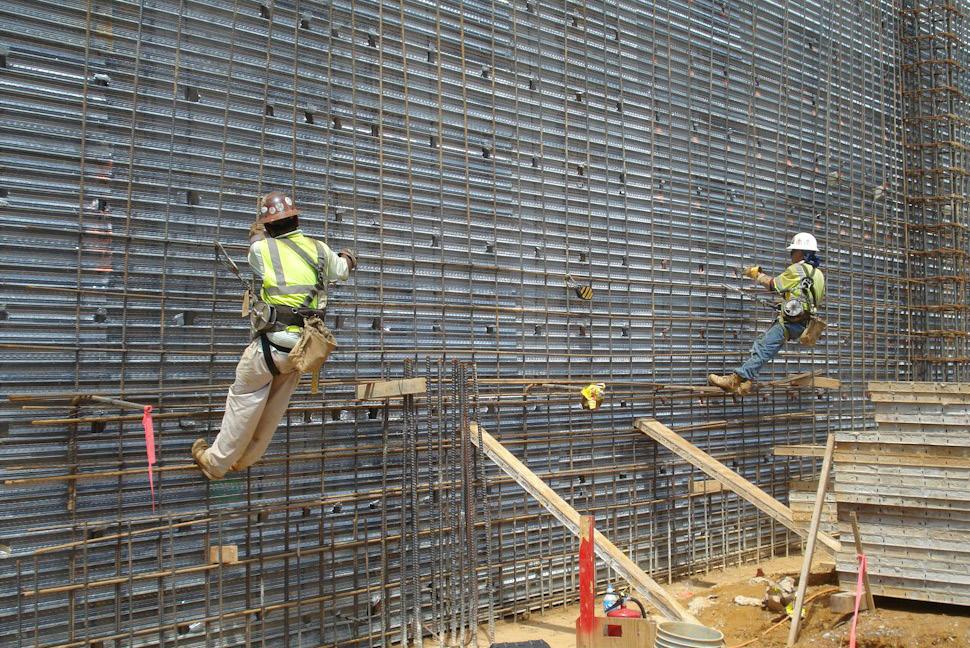
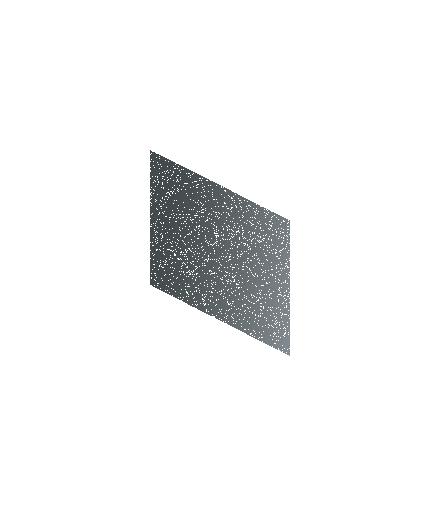
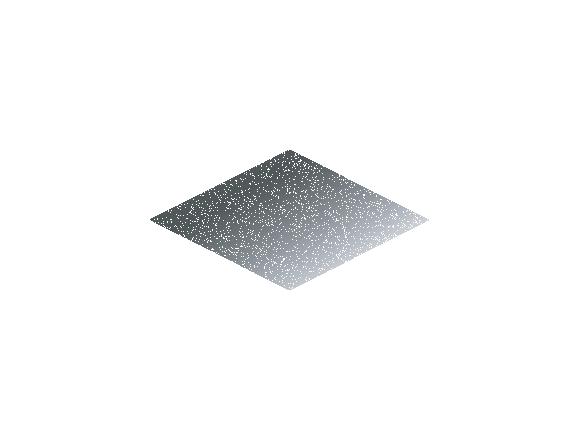


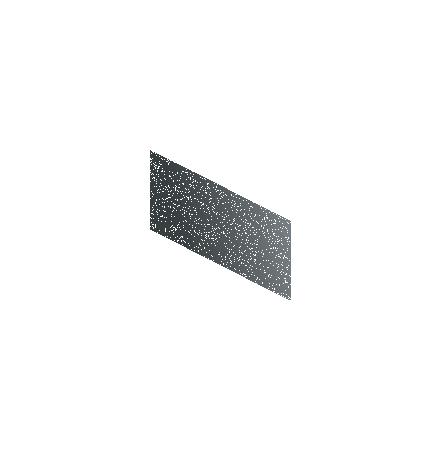
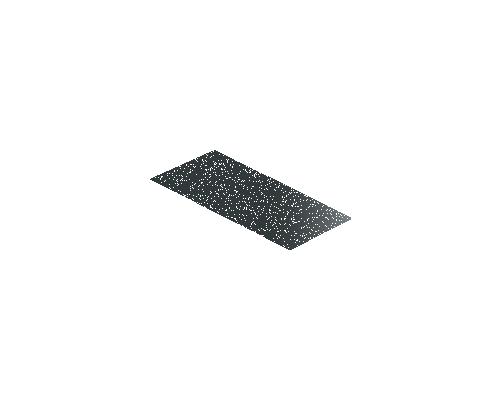

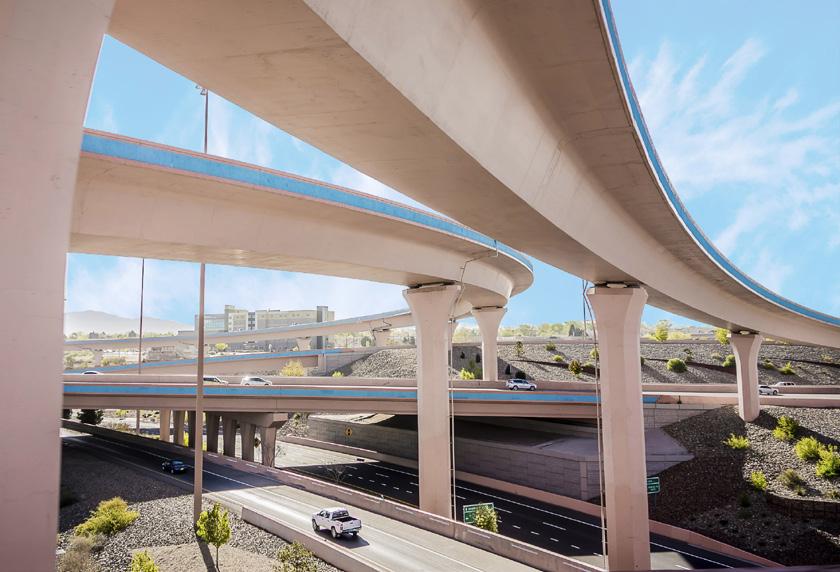









STAY IN PLACE CONCRETE FORMS CAN RESULT IN LABOR SAVINGS UP TO 35%










STAY-FORM® is the original stay-in-place concrete form and has been saving time and labor on job sites across the country since we introduced it in 1981. STAY-FORM® complies with and exceeds not only Buy American and Buy America criteria, but the additional enforcement of standards as expressed in Executive Order 13858.
STAY-FORM® is the most cost effective solution for forming bulkheads, tunnels or any belowgrade structure. It is easy-to-cut when forming construction joints, keyways and curved shapes, saving valuable time. This product eliminates the need for traditional concrete forms that have to be removed, cleaned and transported. Using it can result in up to a 35 percent savings in labor; and STAY-FORM® is always an American made product.
• No stripping costs (bracing only)
• No scabbling in preparation for the next pour
• No costs for disposal of plywood or transporting conventional forms for future use
• Lightweight sheets are easy to work with
• Easy rebar and conduit penetrations

• Visual inspection of concrete pour and consolidation
• Retains surrounding soil while forming below grade structures
• Permits water to run out of framework during concrete pour
• Proven in over thousands of jobs worldwide
• Saves up to 35% in labor costs
Recent events have taught us that supply chains can be critical to the health of your company. Lose your ability to get the materials you need and your production schedule comes to a screeching halt. We at AMICO proudly manufacturer all STAYFORM® products in the USA from steel melted and made in the USA so it reduces shipping time from order to delivery and the quality is American Made. STAY-FORM®, the original stay-in-place forming product, has a long legacy of helping with all types of projects, no matter the size including: blindside walls, bulkheads, pile caps, grade beams, ductbanks, bridges, and shotcrete. We are proud
to be part of thousands of construction jobs throughout the globe for over 39 years!
• Blindside Walls
• Pile Caps & Grade Beams
• Bulkheads
• Keyways
• Ductbanks
• Shotcrete Backstop

• Renewable Energy Projects
Stay-Form® is produced from hot-dipped galvanized sheet steel per ASTM-A653
STAY-FORM® is produced from hot-dipped galvanized sheet steel per ASTM-A653

When a contractor has to form a concrete wall within a few inches of an existing structure, STAY-FORM® is an excellent product. By utilizing STAY-FORM® with rebar studs, hook ties, and a modular form system, a one-sided form or blindside wall can be constructed. If you do not have the luxury or room to strip formwork, STAYFORM® is the right product for the job.

5.Recommended pour rate is 4’ to 7’ per hour.*
6.Do not vibrate previous lift by more than 6”.
7.Where sheets lap, use 16-gauge tie wire or sheet metal screws with a minimum 3/8” head.
8.STAY-FORM® is compatible with selfconsolidating concrete.
*Horizontal lap 4-8” minimum (see stud spacing chart on page 12)
• The V ribs run perpendicular to the vertical rebar studs which gives the STAY-FORM® the rigidity to withstand the concrete pressures.
• STAY-FORM® can be slit with tin snips or handheld grinder to accommodate the rebar hook tie.
• STAY-FORM® is commonly used for concrete pour rates of 4 to 7 feet per hour.*
1.Wire tie STAY-FORM® to rebar every other rib.
2.The STAY-FORM® ribs go into the pour.
3.Lap STAY-FORM® sheets over a rebar support.


Conventional Form or Plywood
Snap Tie Bracket
Footing
Anchor Rebar into Footings
STAY-FORM®

5/8” Plywood
Plastic Cone
Cut a slit in the STAY-FORM® using metal snips. After hook tie has been inserted through the slit in the STAY-FORM® engage the rebar stud. Slide keeper into place. Ties are available up to 48” long.
The lumber dimension “A” for a double waler is 8¼-inches to accommodate the general thickness of 5/8 or 3/4-in plywood, two widths of 2x4’s and 1/2-in for the snap tie bracket.
STAY-FORM® is an excellent product for forming bulkheads because it does not have to be stripped out after the concrete pour. (Plywood and modular forms have to be stripped.) There is also no scrabbling required in order to prepare the surface for the next pour.
• Rebar or metal fabricated bracings are left in place – no stripping is required.

The lumber dimension “A” for a single waler is 4-11/16 inches to accommodate the general thickness of 5/8 or 3/4-inch plywood, one width of 2x4 and 1/2-in for the snap tie bracket.
• The sheets are lightweight and can easily be bent to form a keyway.
• STAY-FORM® can be cut in order to accommodate any rebar or conduit penetrations.

• Visual inspection of the concrete consolidation is also accomplished due to the openings in the mesh.

Test reports prove that when forming bulkheads, STAY-FORM® provides 21% greater shear bond strength to concrete than does plywood.
When forming below grade structures like a pile cap, STAY-FORM® can save a considerable amount of time and labor. You have no labor for stripping forms. If rebar or metal is used for bracing, it stays in place. (Wood bracing has to be removed.) Some contractors backfill around the STAY-FORM® prior to the pour therefore they minimize bracing and prevent a blowout of the form.
• Contractors can cut the V ribs in order to bend the sheets to any shape.
• During the concrete pour any water in the form will run out of the STAY-FORM® as it is displaced by the concrete (no pumping it out).
• Concrete finish is not a concern since backfill or a slab-on-grade concrete pour is a typical design with a pile cap foundation.
Grade beams are easily formed using STAYFORM® and rebar or lumber as bracing. Some contractors prefer to backfill 75 to 90 percent up the grade beam prior to the concrete pour in order to minimize the required bracing. Backfilling acts as the bracing which will stop the formwork from spreading during the pour.


• Attaching with tie wire around the STAY-FORM® ribs and rebar or lumber makes installation easy.

• Since the STAY-FORM® is not stripped, the excavation required is less than what would be needed using conventional formwork.
• Some contractors use STAY-FORM® to hold the surrounding soil from falling in on the grade beam excavation and reinforcing steel.
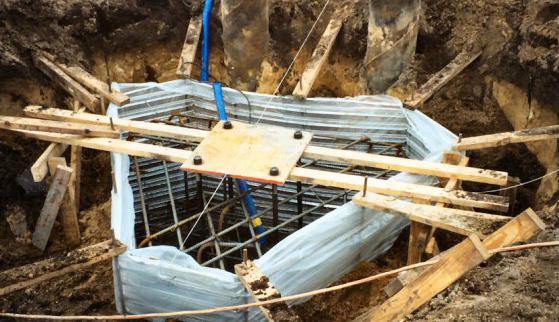
Electrical contractors find it easier to form ductbanks with STAY-FORM® than with plywood or conventional forming systems. The learning curve to train personnel how to install STAY-FORM® is quick, and the labor savings are significant due to the fact that form stripping is not necessary.
• Attaching STAY-FORM® to rebar supports is easily accomplished with tie wire.
• Attaching a 2×4 (from rebar to rebar) across the top of the ductbank prevents the formwork from spreading during the pour.

• Visual inspection of the concrete consolidation is also an advantage when using STAY-FORM® in order to avoid honeycombing.
Contractors frequently use STAY-FORM® on bridge projects to form footings, edge forms and bulkheads. When building a cast-in-place segmental box girder bridge, forming the bulkheads has significant labor savings because the bulkhead does not have to be stripped.

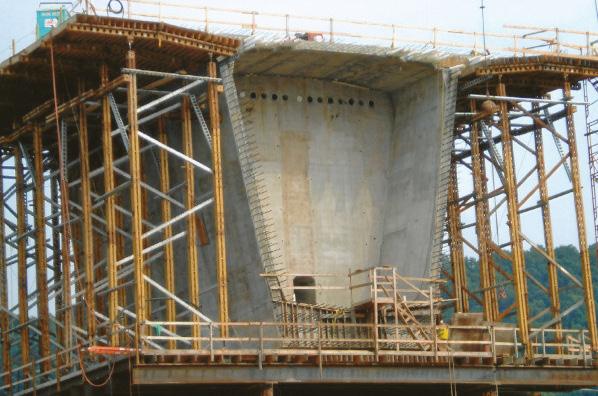

• Test reports prove that when forming a bulkhead, STAY-FORM® provides 21% greater shear bond strength to concrete than does plywood.
• Unlike plywood-formed bulkheads, STAYFORM® bulkheads do not require scabbling of the concrete. This means additional labor savings.
Using STAY-FORM® as a backstop for shotcrete applications has many advantages. It can be bent to any radius and is easily wire-tied to the reinforcing steel that will form the structure. The open herringbone mesh and V ribs do a great job in catching the shotcrete while minimizing the amount of rebound.

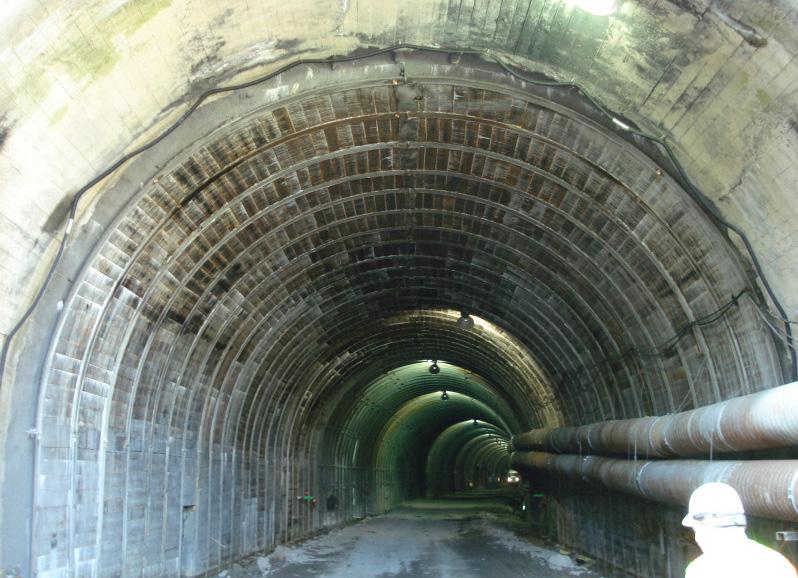
• To visually see both sides of the shotcrete formwork is advantageous.
• The lightweight sheets are user-friendly to install for any shotcrete application.
• Contractors can shotcrete one side of the formwork one day and the other side the following day.
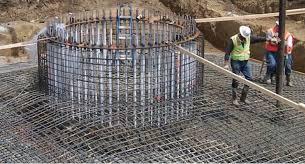
STAY-FORM® is an incredible product that is excellent for creating concrete forms like wind turbine bases and for cast in place ballasted solar racking solutions ideally suited for municipal solid waste landfills, brown fields and other sites where non-penetrable solar racking solutions are required.
STAY-FORM® does not need to be stripped out after pouring making it easier to handle while keeping the same grip and strength. With STAYFORM®, no scrabbling is required for the next pour as forms stay in place. This results in a savings of up to 35% in labor costs.

Standard Grade #66
27 x 96 in. (686mm x 2438mm)
• The surface of the STAY-FORM® after concrete placement is roughened and ready for the next pour. Scabbling or roughening of the exposed surface is not necessary saving valuable time and labor.
50.28 ksi (346.68 MPa)

STAY-FORM®, when used for bulkheads, outperforms traditional plywood for shear bond strength by as much as 21%
0.25
29,500 ksi (203,400 MPa)
This data is based on results from testing conducted by an independent testing lab. For more information on the details of the testing, contact AMICO at 800-366-2642.
testing conducted by an independent testing lab. For more testing, contact AMICO at 800-366-2642. is in blossoming will is of after and or is
Proper concrete mix will not flow through the openings in STAY-FORM®.

• Residual rain water in the form is forced out through the openings in the form.
flow through the openings in Stay-Form on its own.
• The 5/6 day shear bond test data indicated that the STAY-FORM® #66 test was 41% greater than that of the identically cast test specimen using the B-Matte form board material.
• The 13/14 day shear bond test data indicated that the STAY-FORM® #66 test was 20% greater than that of the identically cast test specimen using the B-Matte form board material.

• The 27/28 day shear bond test data indicated that the STAY-FORM® #66 test was 21% greater than that of the identically cast test specimen using the B-Matte form board material.

• During vibration the blossoming of cement through the openings will show the applicator consolidation is complete and affords the removal of any air pockets.
Carlson Testing, Inc.
The 13/14 day shear bond test data indicated that the Stay-Form #66 test was 20% greater than that of the identically cast test specimen using the B-Matte form board material.
The 27/28 day shear bond test data indicated that the Stay-Form #66 test was 21% greater than that of the identically cast test specimen using the B-Matte form board material.
conventional forming methods per ACI 347, Guide to Formwork for Concrete.
STAY-FORM® #66
Guidelines for Loading & Bracing Spacings
• The STAY-FORM® ribs face into the concrete pour
• 4”-8” minimum lap between running STAYFORM® sheets
The AMICO rule of thumb is to “brace Stay-Form like you would a piece of plywood.” The use of rebar, strongbacks, walers, kickers, etc. (location, size and spacing) is similar to that for conventional forming methods per ACI 347, Guide to Formwork for Concrete.
Installation Recommendations:
• The Stay-Form ribs face into the concrete pour
• 2-rib minimum lap between stacked STAYFORM® sheets
• Attach STAY-FORM® to bracing with wire, staples, roofing nails or other mechanical fasteners.
• Tie wire around rib and bracing is recommended.
• 4”-8” minimum lap between running Stay-Form sheets
• 2-rib minimum lap between stacked Stay-Form sheets
• Bracing where sheets lap is also recommended.
The AMICO rule of thumb is to “brace STAYFORM® like you would a piece of plywood.” The use of rebar, strongbacks, walers, kickers, etc. (location, size and spacing) is similar to that for
• Attach Stay-Form to bracing with wire, staples, roofing nails or other mechanical fasteners.
• Tie wire around rib and bracing is recommended.
• Bracing where sheets lap is also recommended.
• Cut STAY-FORM® sheets with a hand-held grinder, cutoff saw, abrasive blade or metal snips.
• Notch ribs to bend and make virtually any form shape.
• Cut Stay-Form sheets with a hand-held grinder, cutoff saw, abrasive blade or metal snips.
• Notch ribs to bend and make virtually any form shape.
Minimum Lap (Bracing at lap is recommended)
NOTE: X Denotes 16-gauge Tie Wire or Sheet Metal Screws
NOTE: X denotes 16-gauge tie wire or sheet metal screws







