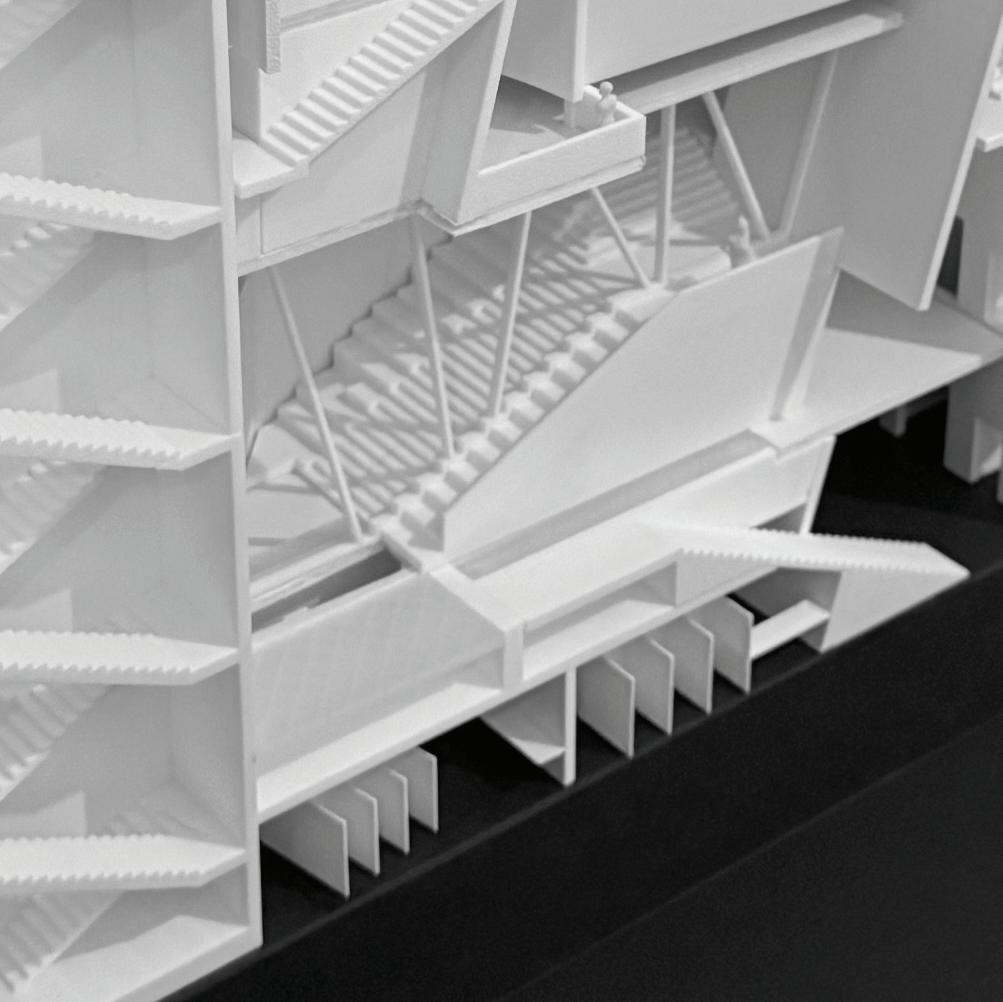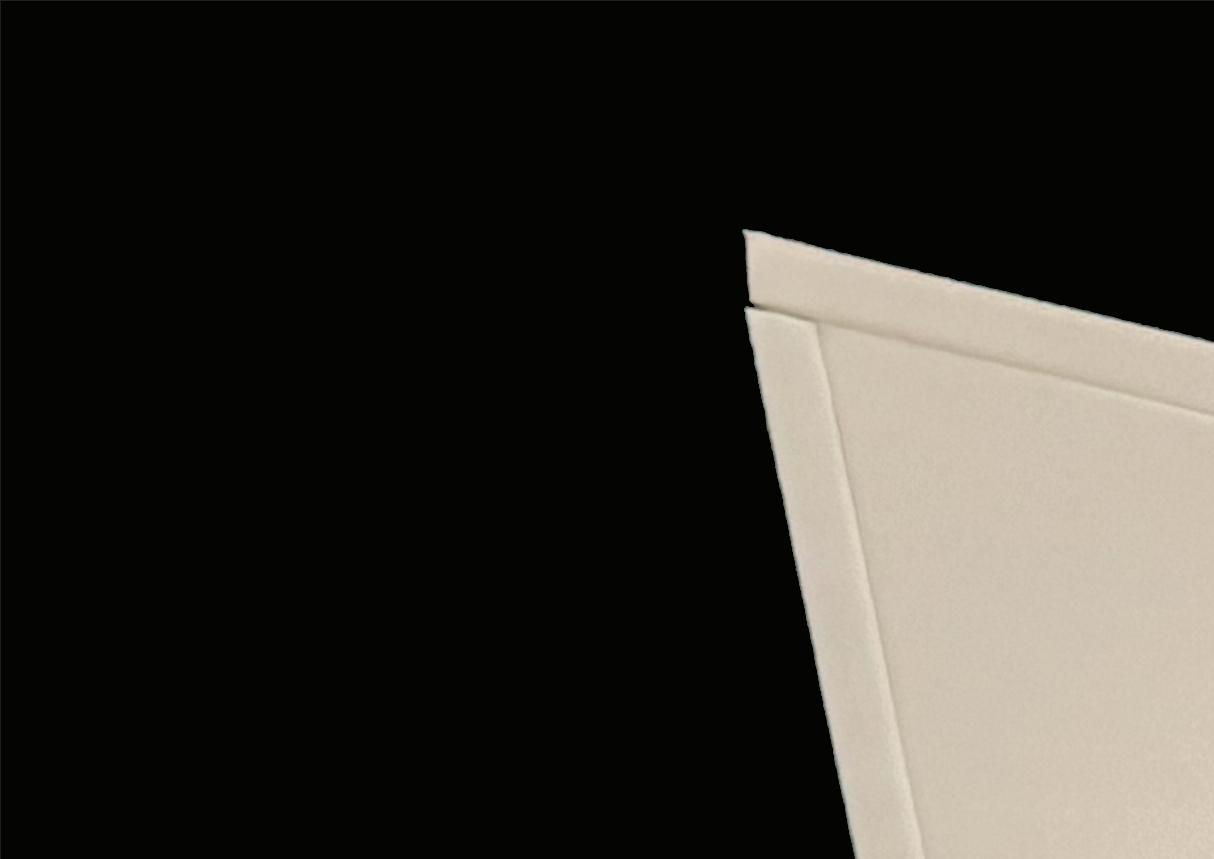SANPEDROST
EAST1STSTREET
The design explores the transformative power of light by integrating light cannons that penetrate fl oor plates, shaping how light is perceived and experienced as it moves through the space. These architectural elements act as dynamic tools that manipulate natural light, creating illumination, shadow, and refl ection moments. Just as the fi lm uses light to frame, reveal, and guide the narrative, the light cannons serve as a cinematic device, crafting a spatial story that unfolds with movement and time. Through their interaction with curved walls, sloped planes, and diffused surfaces, the light cannons orchestrate a choreography of light, echoing the principles of cinematography. They highlight focal points, transition atmospheres, and frame perspectives, transforming each level into a sequence of interconnected “scenes.” The result is a design that immerses visitors in a layered interplay of form, light, and shadow, blurring the boundaries between architecture and film. I achieved this by implementing several light cannons throughout the project, each designed to funnel light in unique ways. By strategically placing service spaces—such as the workroom, offices, and fi lm storage—along the core, I was able to maximize the use of interstitial spaces between the primary programs as voids that capture and manipulate natural light. These voids refl ect, bounce, or diffuse light to create dynamic spatial experiences. Along the building’s edges, the fl oor plates are intentionally offset from adjacent walls, allowing light to penetrate deeper into the structure and illuminate multiple levels. This thoughtful arrangement not only enhances the perception of openness but also reinforces the relationship between form, light, and functionality, echoing cinematic principles of layering and illumination. The curved exterior envelope extends fluidly into the site, blurring the boundary between interior and exterior. This seamless transition creates a cohesive spatial experience.





























Approaching the site from East 1st Street, visitors are welcomed by a double-height exterior space that transitions seamlessly into a bright and expansive interior. Angled mullions along the lobby curtain wall draw the gaze upward toward the sources of light. The triple-height space resonates with whispers and the soft shuffle of footsteps from the central stairwell. To the right, light cascades along textured concrete panels, while on the left, a curved ceiling and adjacent curved wall frame the concrete-paneled edge, transforming it into a luminous canvas.
Expansive step seating and overexposed light invite movement deeper into the promenade, gently leading toward the sloped stairwell. As the sloped light cannon comes into view, a curved wall arches into the space, guiding attention to the stairwell, where light dances and reflects within its contours. Each step upward brings the sloped wall closer, creating an intimate interplay between light and structure.
At the top of the steps, a frosted glass wall diffuses the light, showcasing another facet of its manipulation. Inside the gallery space, the play of light and form unfolds in diverse ways. To the right, an inward-sloping wall captures hot spots of light, while the curved light cannon draws peripheral attention. Sloping walls redirect light to create focal points, enhancing the visual journey. Moving further, Totoro emerges into view, illuminated by light from varying angles. The interplay of openings and light fosters the illusion of a ceiling that seamlessly integrates with the roof above. Stepping into the curved light cannon, the ascent continues. Stairs appear to extend seamlessly from an adjacent wall, leading to a vast, open space that reveals the sky above. Concealed behind the gallery wall, a second set of stairs becomes visible only when standing beside Totoro, subtly guiding movement to the floor above.
Ascending further, the very steps observed earlier provide a fresh perspective on the spaces below. At the top floor, the origins of the light cannons and roof openings come into full view, revealing the intricate interplay between light and architecture. Along the floor’s edges, thoughtfully placed vantage points offer views of the levels below, creating a layered connection between spaces. The sloped elements continue to guide attention, emphasizing the dynamic relationship between form, light, and perspective.
Walking back down to street level, the sequence of light manipulation is experienced in reverse, offering a fresh perspective on the intricate relationship between form, light, and spatial dynamics.























































































































