Restaurant Design
Research Phase - Part1



Restaurant Design is more about creating an environment that enhances the overall dining experience.
A well-designed space can improve the ambience, atmosphere, and functionality of a restaurant, making it more inviting and comfortable for customers.
also more memorable and recognizable as well





there are different types of restaurants mainly split into 2 categories ,
Full Service Restaurant (FSR)
Quick Service Restaurant (QSR)



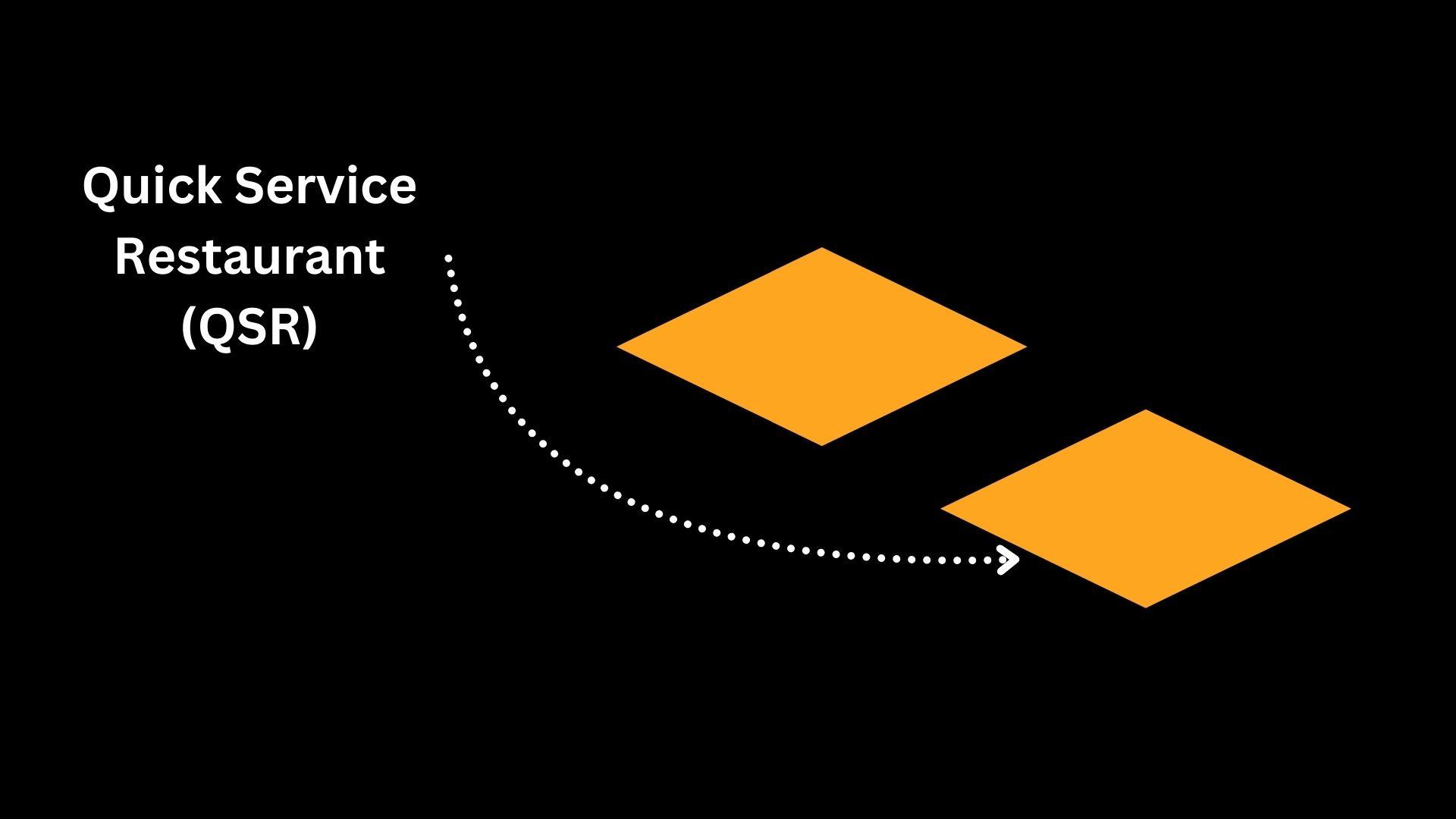

If customers order at a counter and pay before their food arrives, that is a quick service restaurant.
If customers pay after their food is prepared, that’s full service restaurant
Beyond full service and quick service, restaurants are further classified by cuisine, price point, and atmosphere.

For example, fine dining is expensive with sophisticated decor, and has attentive service. Fast food is cheap, quick, and casual.


based on this article from webstaurant store website , there are 12 restaurant types starting from the most Common type which is quick service restaurant , including Casual Dining ,Fine Dining, Family-style ... all the way to Ghost Restaurants

each category has a Service Style , menu , interior , examples and price

types of restaurants - Further Categories
There are many types of restaurants, from mom-and-pop diners to upscale fine dining establishments. We'll explore 12 of the most popular types of restaurants and what makes them unique.














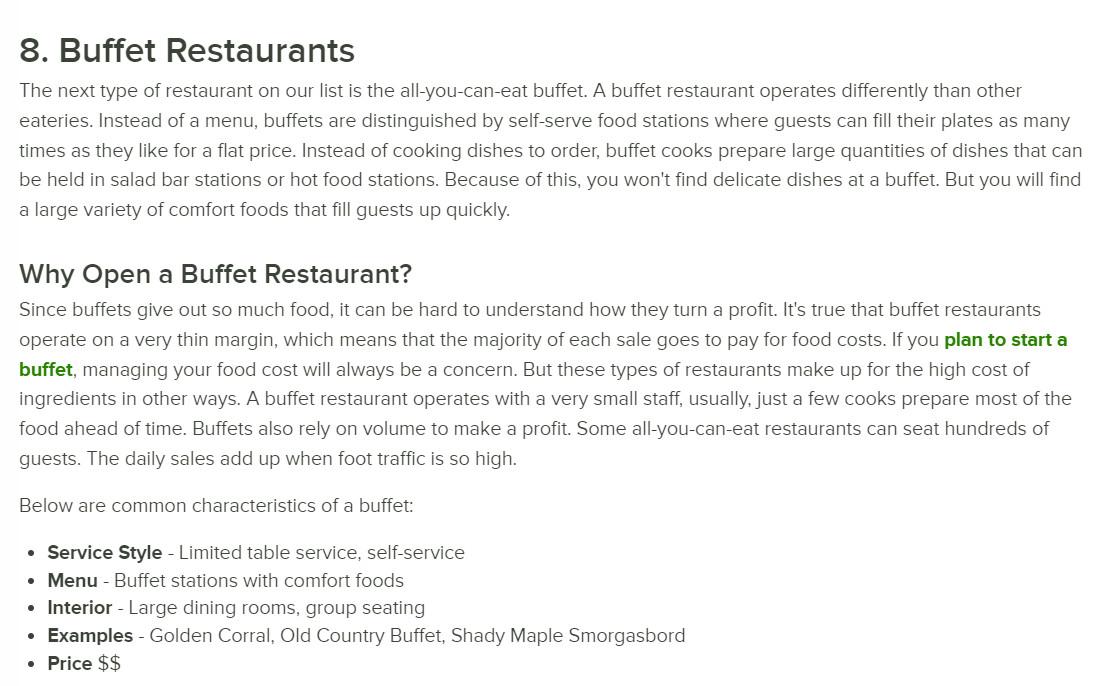




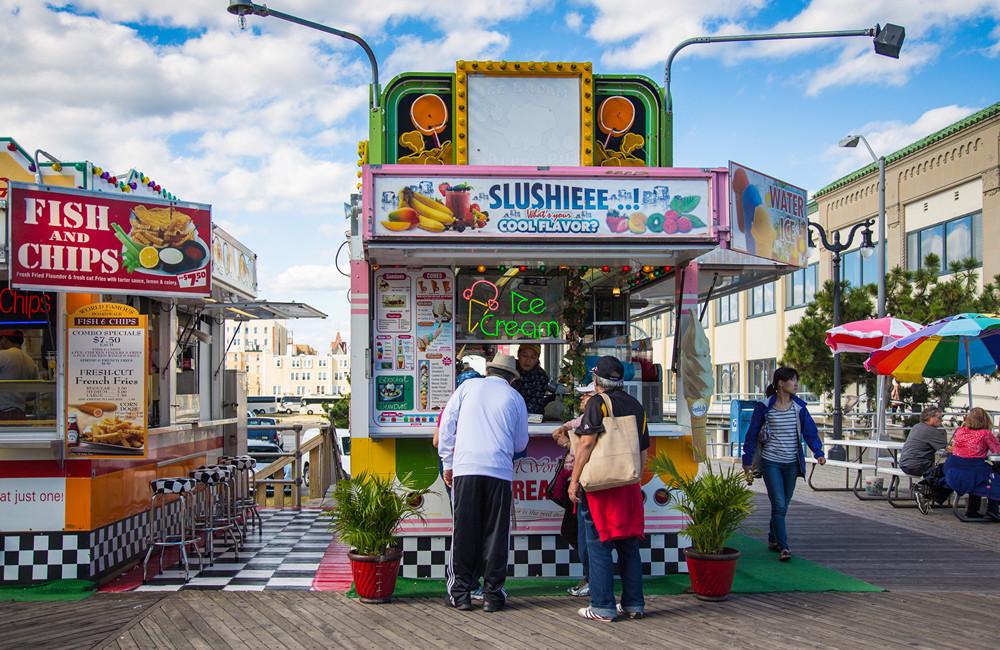


restaurants usually has 2 main components
Front of House known as FOH , and Back of House known as BOH in most cases the ratio between them is 40 percent to the back of the house and 60 percent to the front of the house


Back of House includes everything that guests shouldn't see such as Kitchen, Staff area, Back office
Front of the House is all areas that customers have a direct experience with. such as
Entryway, Parking lot, Waiting Area, Bar, Dining Room and Restrooms

Kitchen is the most crucial zone of the restaurant the layout of the kitchen can determine a huge part of the restaurant success
- 40% of your total square footage
- The layout should optimize quality, speed of service, and safety
- storage spaces are set up in a way that prevents cross-contamination of food
- Kitchens also need gas lines, water lines, electrical wiring, floor drains, and ventilation hoods.
there is 5 main components of kitchen layout
Storage
washing station
Food preparation
Cooking station
Service area and the way these components organized will be determined by the type of restaurant you are designing


Inthislayout,thereisacentralroworisland organizedinasingleline.Thisallows ingredientstomoveseamlesslyfromafood prepstation,throughtocooking,andfinally, aserviceareawherethecompleteditems arepickedupanddeliveredtocustomers.
-Accommodatesmultipleworkersatonce,eachfocusingonanindividualtask -Idealforhigh-volume,quickservicerestaurantswithlimitedmenusandsystematic preparation
-Seamlessflowofingredientsfromonestationtothenextcreateskitchenefficiencies thatallowforfasterservice
-Theassemblylinelayoutisbestforfastfoodandfastcasualrestaurantswith systematicpreparation



Island
Inthisconfiguration,themealisatthecenteroftheaction.This meansthatallthekitchenequipmentdedicatedtocooking,suchas ovens,ranges,andfryers,areallcenteredinthemiddleofthekitchen inanisland-likesetup.
Inanislandlayout,allthenon-cookingstations,suchasthe dishwashingstationandfoodpreparationareas,arepushedup againsttheperimeterofthekitchen.
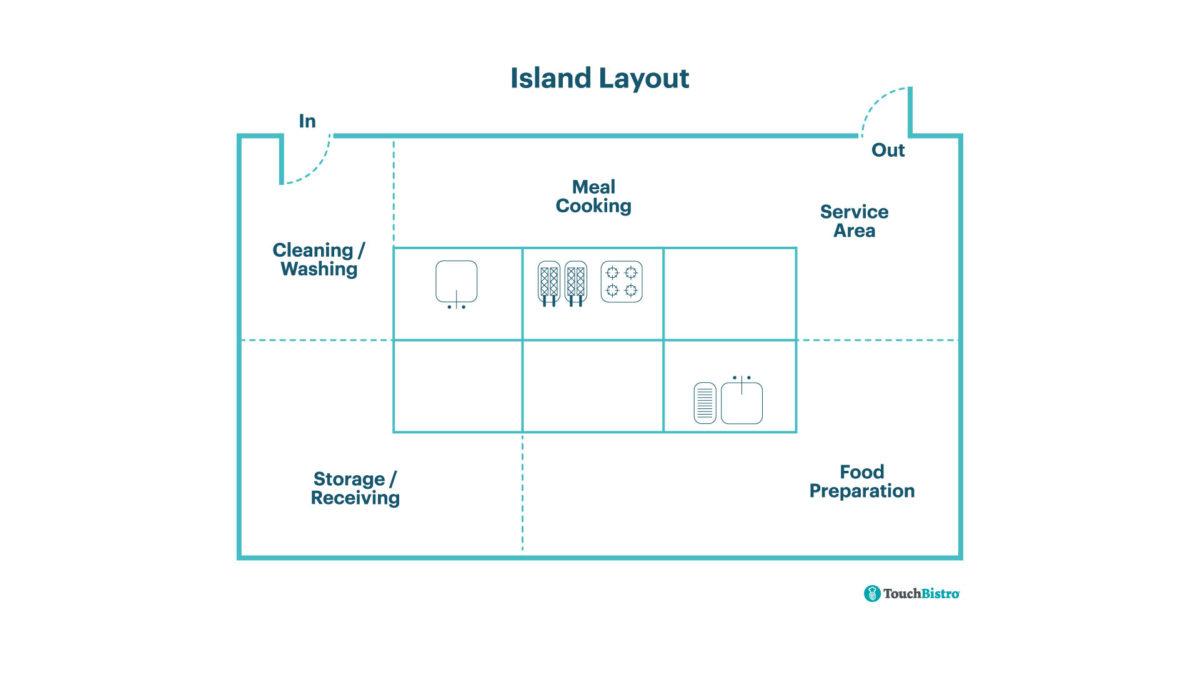
-Themealbecomesthevisualandfunctionalheartofthekitchen -Thecircularflowofthekitchenallowschefstocongregateinthe samearea,thusimprovingcommunicationandsupervisionofstaff -Anislandlayoutcanmakeforeasiercleaning
-Theislanddesignisthebestrestaurantkitchenlayoutforvenues withamplekitchenspaceforstafftomovearound.


Ifyouchooseazone-stylelayout,itmeans yourkitchenwillbedividedintoseparate zonesforeachactivity(e.g.foodprepvs dishwashing).Or,thesezoneswillbebased oneachkindofdishthat’sbeingprepared (e.g.asaladstationvsthepastrystation).In thiskindofsetup,youmightneeda dedicatedKDSforeachzone.
-AllowsBOHstafftodivideandconquersoeachpersoncanfocusontheirareaofexpertise -Allowsmanydifferenttypesofdishestobepreparedatthesametime -Leavesawideropenspaceinthecenterofthekitchenthatcanpromotebetterflow -Thezoninglayoutisbestforrestaurantswithdiversemenusandawidevarietyofitemsthat needtobeprepared,suchashotelrestaurants,cateringkitchens,eventspacekitchens,and sometimesevenghostkitchens.
-However,thisrestaurantkitchenlayoutisnotagoodoptionforsmallkitchensbecauseitdoesn’t allowformuchmulti-tasking.

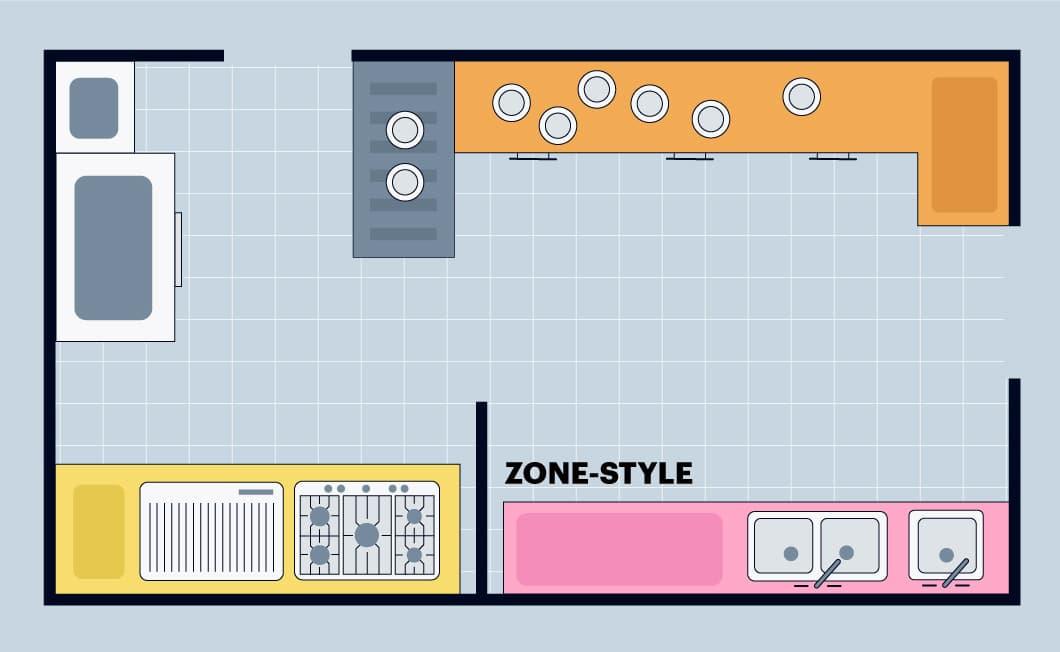

-GalleryLayout
Inagalleylayout,allthedifferent stationsandkitchenequipmentare positionedalongtheperimeterofthe kitchen.Ifthekitchenisverytight,this mightmeaneverythingsitsalongjust twoparallelwalls.
-Inalargerkitchen,theringlayoutleavesanemptyspaceinthecenterthatallowsstaff toeasilyrotatefromoneareatothenext
-Insmallerkitchens,thegalleylayoutmakesthemostofthelimitedspaceavailable -Thegalleylayoutisbestforavenuewithasmallrestaurantkitchenlayoutandfewstaff, suchasafoodtruck.


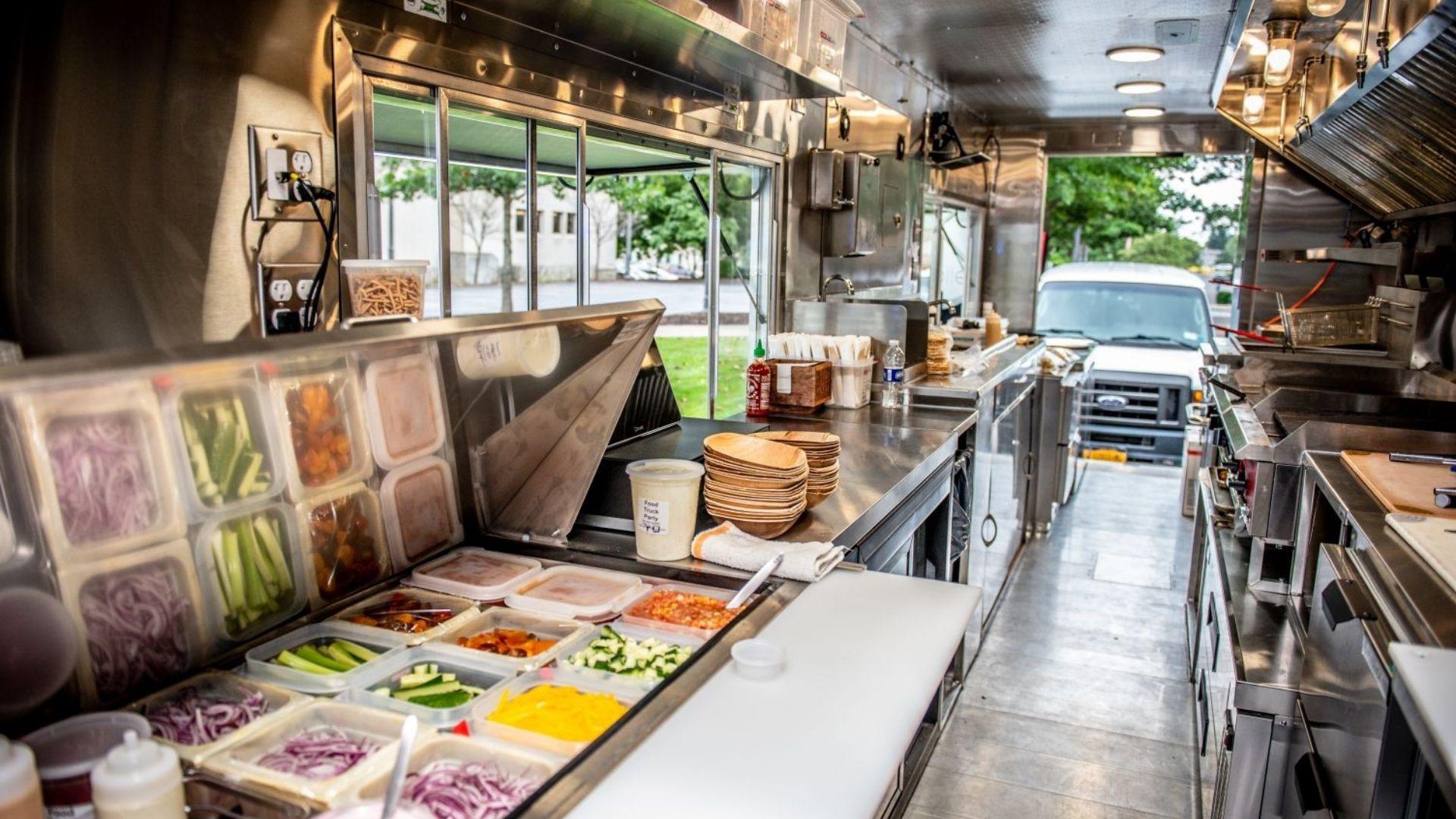
-GalleryLayout
Inagalleylayout,allthedifferent stationsandkitchenequipmentare positionedalongtheperimeterofthe kitchen.Ifthekitchenisverytight,this mightmeaneverythingsitsalongjust twoparallelwalls.
-Inalargerkitchen,theringlayoutleavesanemptyspaceinthecenterthatallowsstaff toeasilyrotatefromoneareatothenext
-Insmallerkitchens,thegalleylayoutmakesthemostofthelimitedspaceavailable -Thegalleylayoutisbestforavenuewithasmallrestaurantkitchenlayoutandfewstaff, suchasafoodtruck.



Ofallthekitchenlayoutexamples,perhapsthemostuniqueoptionisthe openkitchendesign.
itmeansthatthekitchenisopentothediningroomsocustomerscanseeall theactionthattakesplacebehindthescenes.
-DinersarebigfansofthissetupwithoneHarvardstudyfindingthat customersatisfactionwentup17.3%andservicewas13.2%fasterwhen customersandcookscouldseeoneanother.
Ifyouchooseopenkitchenlayout,hotcookingequipmentshouldbekeptas farawayfromcustomersaspossible.Insomecases,itmightmakesenseto addaglasspartitionbetweentheserviceareaandthediningroom.

-Customerscanwatchastheirmealis cooked,whichprovidesentertainmentand canimprovetheperceptionofquality -Createsalargerandmoreopendining space
-Canspeedupservicebecausethereisless distancebetweenthekitchenandcustomers -Openkitchenlayoutsarecommoninhighendrestaurantswherewatchingthechefs workispartoftheexperience.


Inthiscase,ergonomicsaretopofmind,whichmeansmakingsurestaffare comfortableandneedtomoveaslittleaspossibletocompletetheirtasks.
Inanergonomicrestaurantkitchenlayout,cookingequipmentandsuppliesare placedwithincloseproximitytooneanother.Thisensuresthatemployeesdon’t needtobereaching,crouching,bending,stretching,orwalkingaroundtogetwhat theyneed.

-Morecomfortablephysicalworkingconditionsfor BOHstaff
-Reducingmovementinthekitchenimproves speedandefficiency
-Separateworkstationsanddedicatedtrafficaisles reduceaccidents


https://busedastan.com/the-art-of-restaurant-design-from-concept-to-reality/
How To Design A Restaurant Floor Plan?
https://www.posist.com/restaurant-times/resources/design-restaurant-floor-plan.html
How To Design The Perfect Restaurant Floor Plan
https://www.7shifts.com/blog/restaurant-floor-plan/
Layout of Commercial Kitchen (types, drawing a layout of a Commercial kitchen)
https://hmhub.in/6th-sem-facility-planning-notes/layout-of-commercial-kitchen/
How to Design a Commercial Kitchen Layout for Your Restaurant
https://www.touchbistro.com/blog/commercial-kitchen-layout-design-for-restaurats/
How to design an Ergonomic Kitchen? | Guide to Kitchen Ergonomics
https://medium.com/@kuche7official/how-to-design-an-ergonomic-kitchen-guide-to-kitchenergonomics-453f70a2e7dd
What FOH and BOH Mean in a Restaurant
https://fliptable.io/foh-and-boh/
Types of Restaurants
https://www.webstaurantstore.com/article/353/types-of-restaurants.html
Designing Your Restaurant Floor Plan for Optimal Results
https://www.fastcapital360.com/blog/restaurant-floor-plan/
This is the End of this paper feel free to give me your feedback about this Paper
Thanks in Advance and stay tuned for more
Amir Ahmed