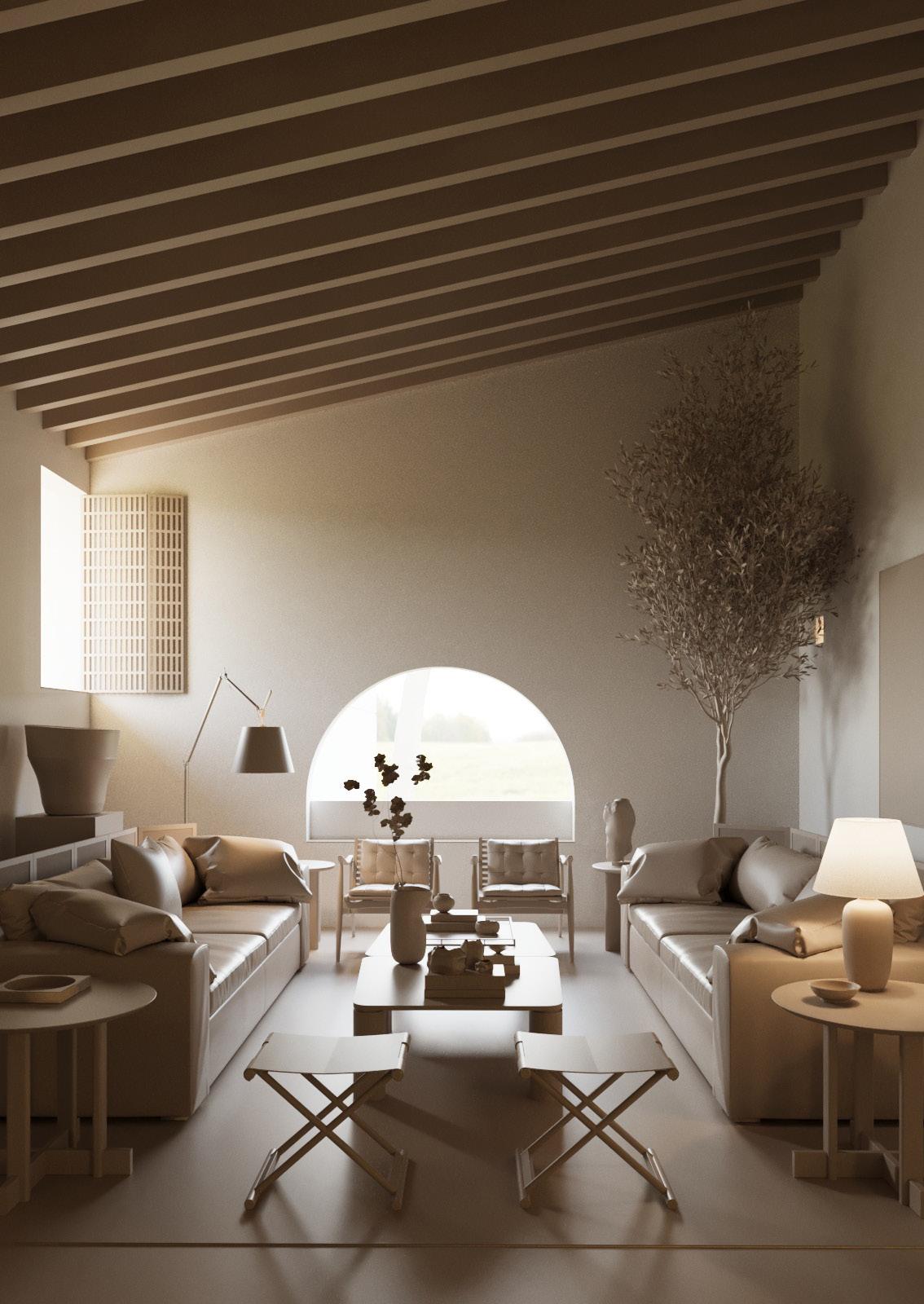

port folio
INNENARCHITEKTIN • ARCHITEKTIN
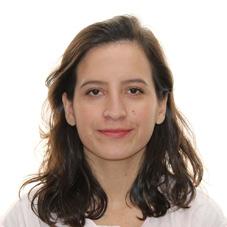
Andrea María Miranda Catalán
INNENARCHITEKTIN • ARCHITEKTIN
Rheingoldstrasse 128, 68199 Mannheim, Deutschland
Geburtsdatum | 27. April 1991, Guatemala
Mail | amirandac2@gmail.com Handy | +49 176 55200792
Hi! ich bin Andrea.
Ich bin eine 33-jährige Innenarchitektin aus Guatemala mit einem fünfjährigen Architektur- und zweijährigen Innenarchitekturstudium. Ich habe für vier Jahre als Junior-Architektin gearbeitet –drei Jahre in einem Architekturbüro in meinem Heimatland und anderthalb Jahre in einem italienischen Architekturbüro in Mailand.
Im Jahr 2022 habe ich die Entscheidung getroffen, nach Deutschland zu ziehen, um mich beruflich weiterzuentwickeln.
Nach zwei Jahren des Erlernens der Sprache und der Arbeit an virtuellen Projekten bin ich nun bereit für das nächste Kapitel, um meine Kreativität durch neue Projekte auszudrücken.
Ich freue mich auf die zukünftige Zusammenarbeit mit Ihnen.
BERUFSERFAHRUNG
Freiberufler, Virtual Design
Innenarchitekturprojekte | Jan 2022 - Präsent
Ich übernehme kleine Wohnprojekte, um die Raumaufteilung zu optimieren und liefere innerhalb von 4 Tagen Pläne und 3D-Grafiken.
Albera Monti Architetti, Italien
Junior Innenarchitektin | März 2021 - Jan 2022
Entwerfen, planen, zeichnen und führen Sie Kundengespräche von Privatwohnungen bis hin zu Gebäuden.
Darcon-Taller de Arquitectura, Guatemala
Junior Architektin | Okt 2016 - Jun 2019
Gestaltung von Innenräumen, Präsentation und technische Zeichnungen, Baustellenmanagement, treffen mit Auftragnehmern, persönliche interaktionen mit Kunden, Kostenermittlung und Spezifikationen.
Arkterra, Guatemala
Junior Designerin • 3d Artist | Juni 2014 - Sept 2016
Arbeitete an mehreren High-End-Gebäuden durch die Entwicklung realistischer Renders. Teilnahme an Architektur-Design-Meetings.
EOS Power, Guatemala
Designerin | Feb 2014 - Apr 2014
Ich habe die Positionierung von Solarpaneelen für verschiedene Privatresidenzen untersucht und Grundrisse sowie Ausführungsvorschläge für die Installation entwickelt.
AKADEMISCHE BILDUNG
Msc. Interior and Spatial Design
Master of Science | 2 Jahre
Politecnico di Milano
Mailand, Italien
Bsc. Architektur
Bachelor of Science | 5 Jahre
Universität Rafael Landívar
Guatemala Stadt, Guatemala
WETTBEWERBE
Finalist
New European Bauhaus
Buildings in The Spirit of Circularity
European Union Initiative
März 2021
FÄHIGKEITEN
Design Research
Konzeptentwicklung
Design-Strategie
Kommunikation
Broschürendesign
Plakatdesign
Cad-Entwürfe
Autocad
3d Visualisierung
3Ds Max
Sketchup
V-Ray | Corona Renderer
Adobe Photoshop CC
Adobe Indesign CC
SPRACHEN
Deutsch
Fließendes Sprachniveau
TELC B2 Test 2024
Englisch
Hohe Kenntnisse
TOEFL Test 2008 und 2019
Italienisch
Fortgeschrittene Kenntnisse
Politecnico di Milano, 2019-2022
Spanisch
Muttersprache
aktivitäten
Karriere
meine bisherige

finalist
beruf

junior 3d artist arkterra
BERUFSERFAHRUNG

2014-16
bildung

junior architekt darcon 2016-19 BERUFSERFAHRUNG
buildings in the spirit of circularity new european bauhaus 2021

junior architekt albera monti architetti 2021 PRAKTIKUM

junior architekt albera monti architetti
BERUFSERFAHRUNG

architektur bachelor u. rafael landívar
ACADEMISCHE BILDUNG
verwandlung
2021-22
msc. interior and spatial design politecnico di milano 2019-22
ACADEMISCHE BILDUNG

Karriere
bisherige Karriere


salone del mobile mailand 2022
DESIGNMESSE


DESIGNMESSE
salone del mobile mailand 2024
deutsch für zuwanderer freies sprechen niveau hallo
nach deutschland

3D kurs professional visualization render.camp

virtual interior design freiberufler
BERUFSERFAHRUNG
2022-24
deutsch für den beruf freies sprechen niveau 2024

KUNDE TEAM PROJEKT
Remnant
traces of the past, gestures of tomorrow
ZEITPLAN
MEHR DETAILS
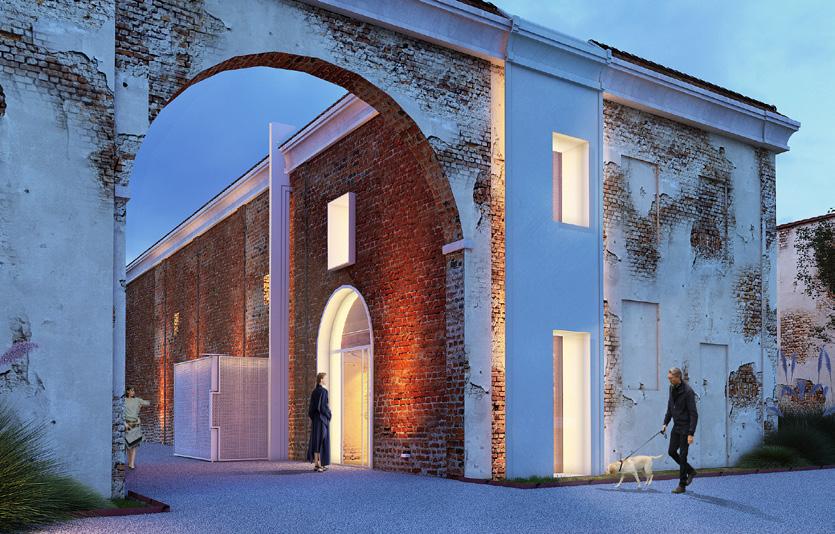
CHALLENGE
Konzeptentwicklung Design-Strategie Technische Zeichnung
The fundamental point of this project is a creation of a bold contrast between the old and the new.
RESULT
Remnant uses the autentic state of the building as main value for the redesign approach.
The transformation is carried out through subtractions in the historical building that expose traces of the past. The insertions are distanced from the architecture and are used to activate the connections and amplify the natural light.


























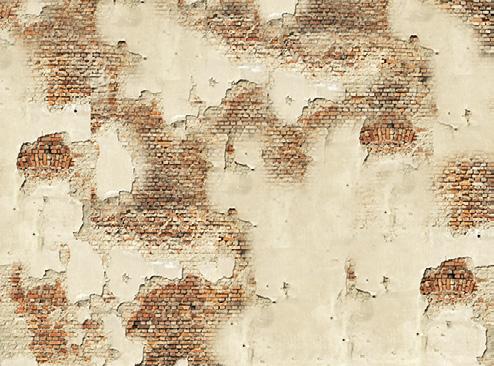






























































































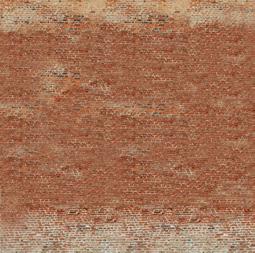











































































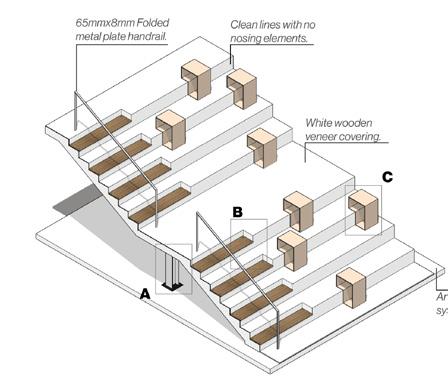
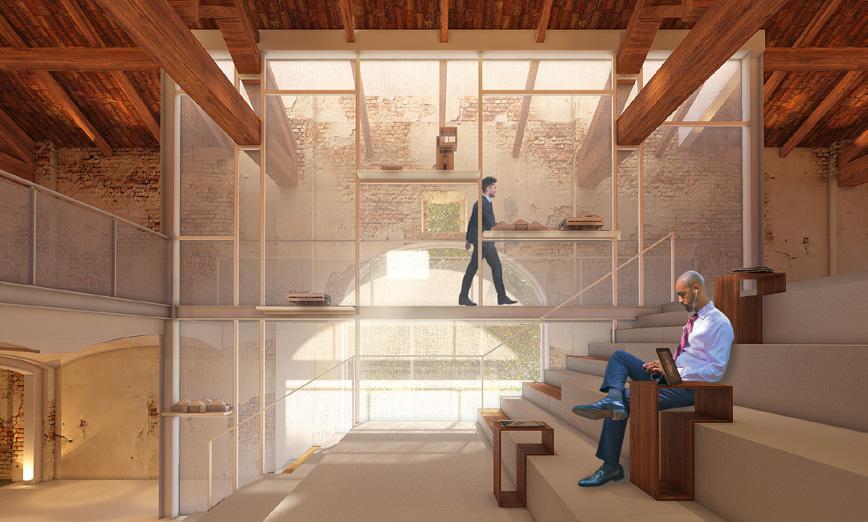
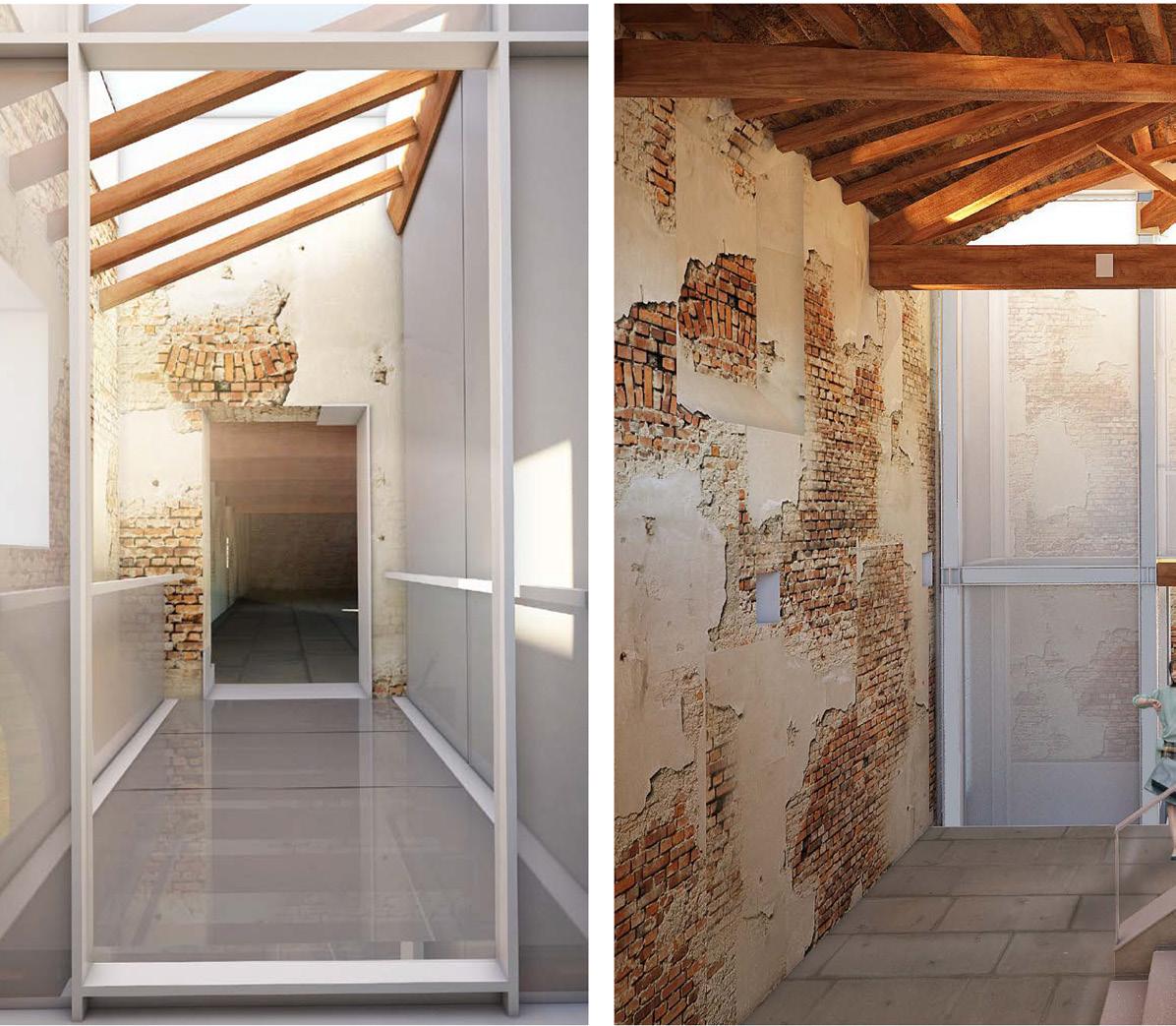
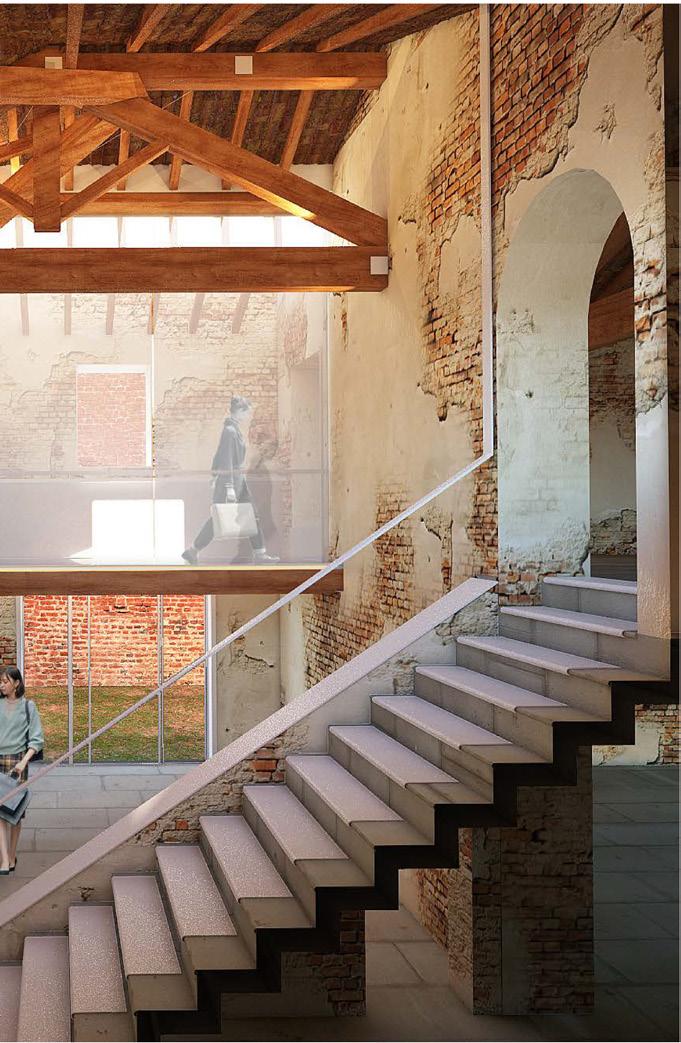
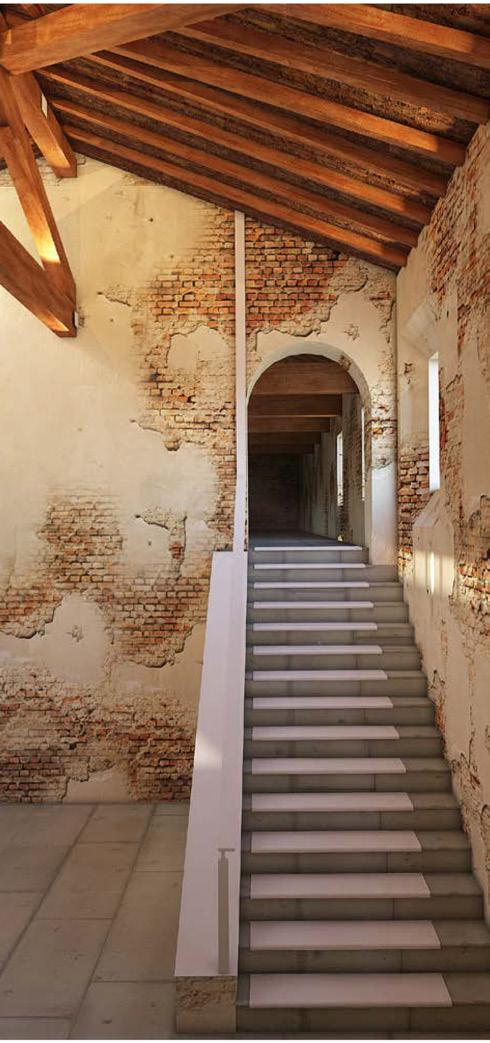
Golf Club Residence
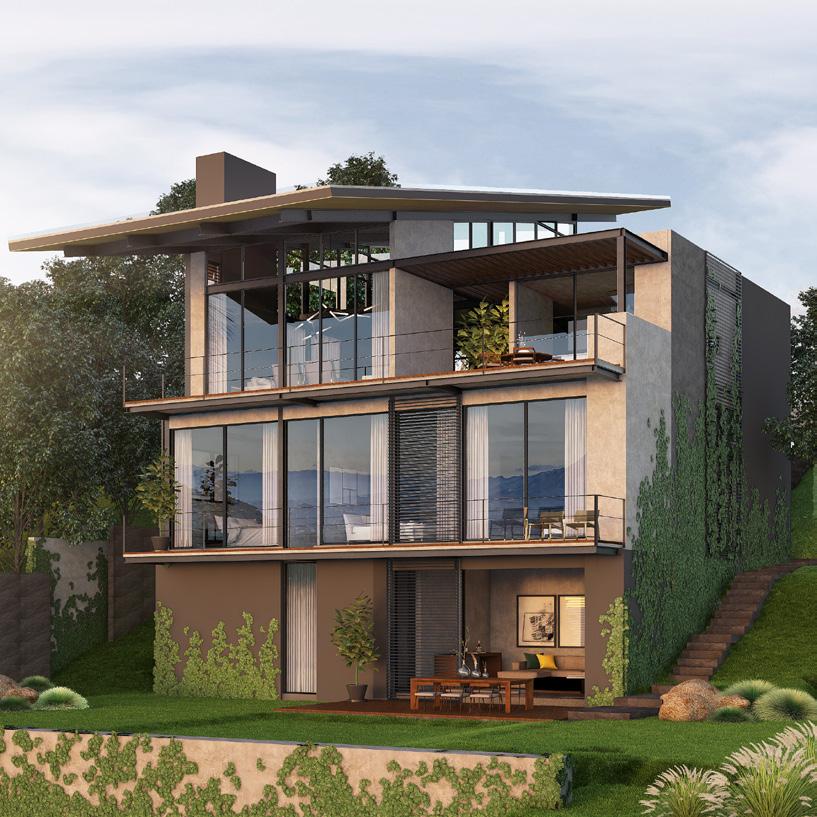
The topography of this residential project was the biggest challenge, we design a 3-floor unit, prioritizing the views for the social spaces in one floor and for bedrooms on the floor above it.
PLANS
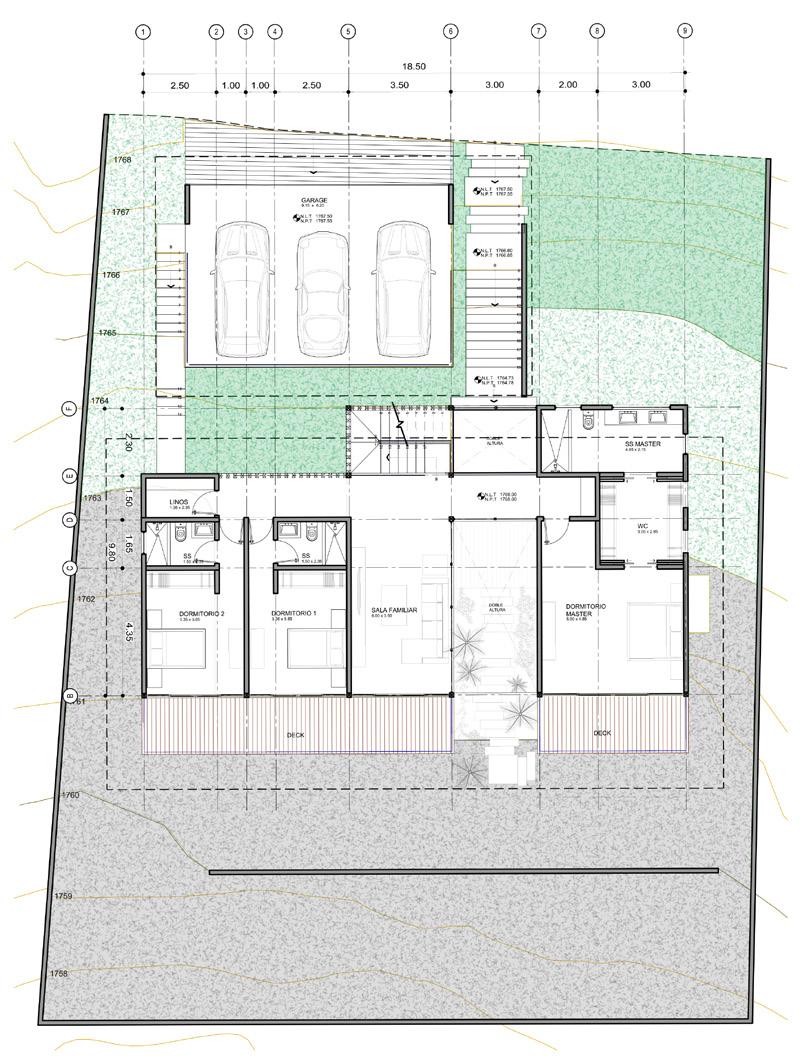
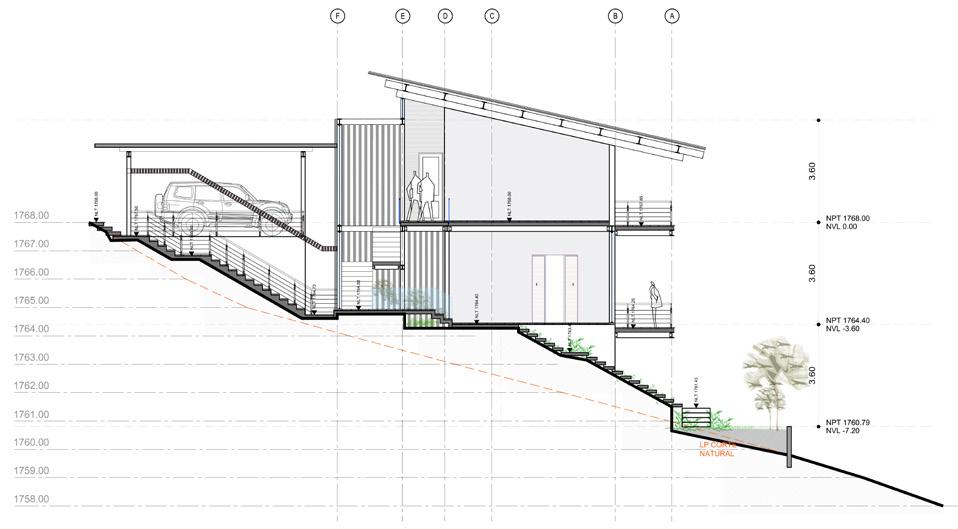
PLANS
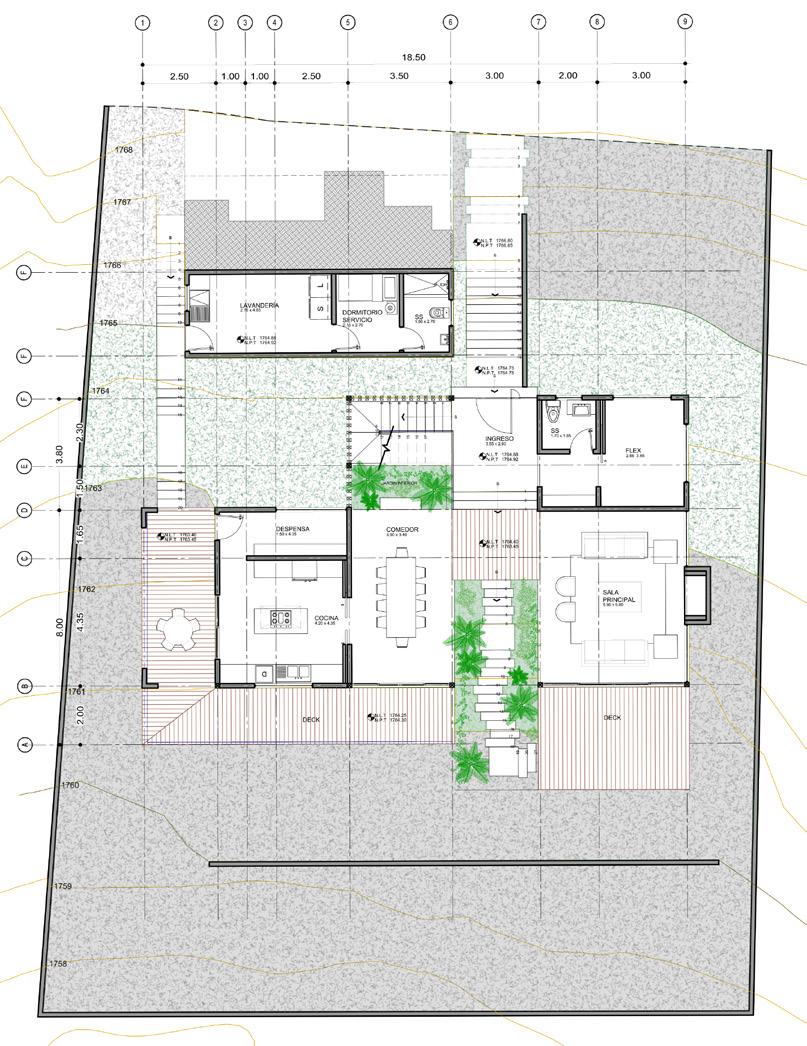
VmWare the
neighborhoods office
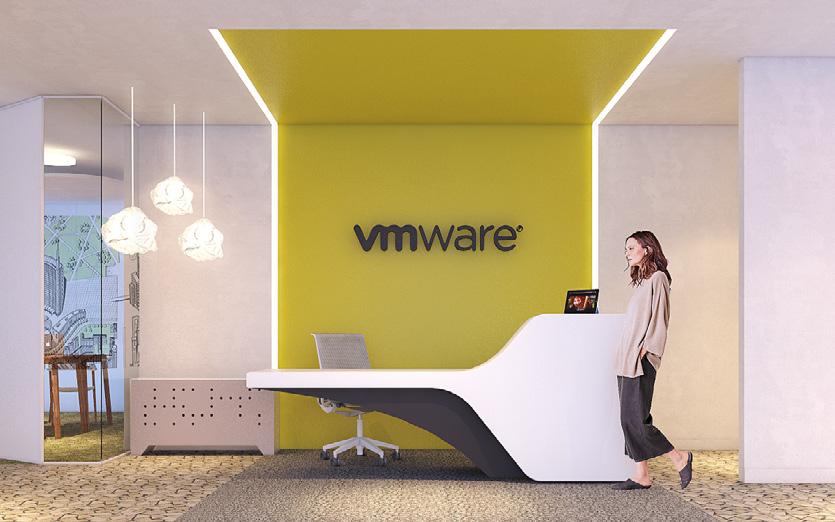
The design of the new headquarters for VmWare firm, was in charge of AMA Architects in Italy.
The new office space was designed as different neighborhoods, where people could work and facilitate interaction within the different ambiance throughout the open plan office.
The design followed the post pandemic requirements of more efficient spaces for all remote and non-remote employees. Anyone visiting the space will leave impressed of such colorful yet formal working space.
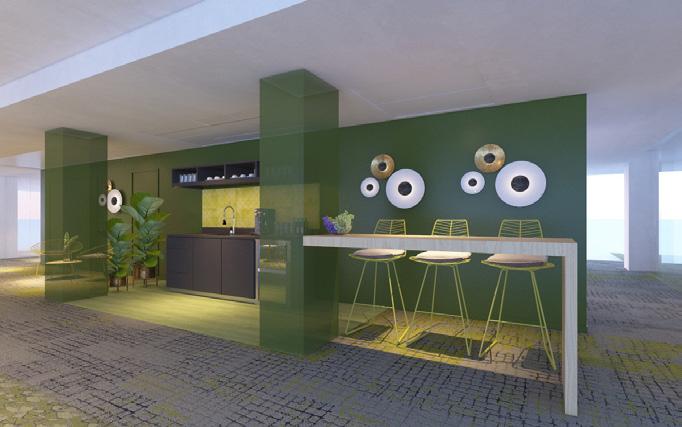

RENDERS
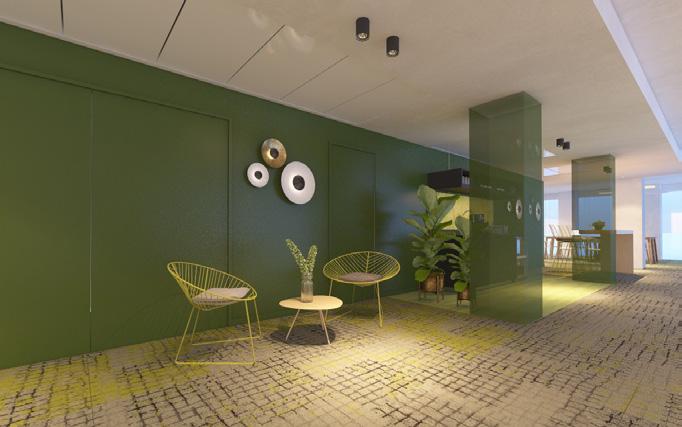
Terrazze Rondò
Adaptive re-use
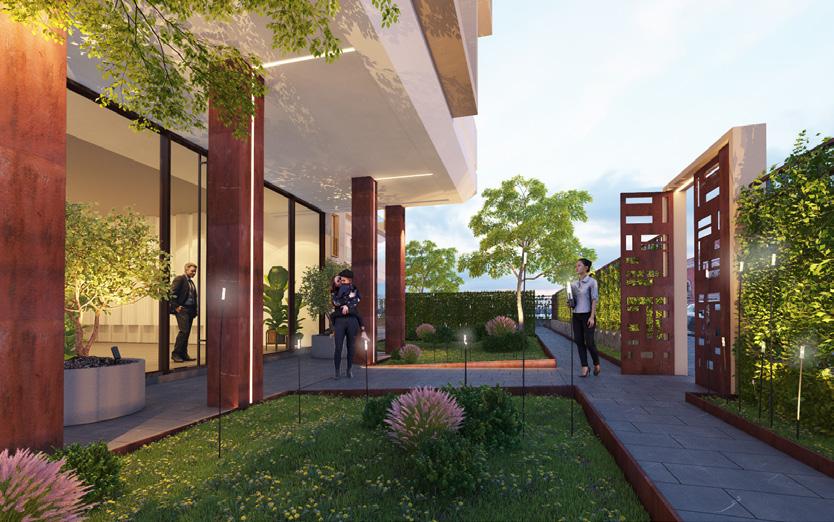
CHALLENGE
Technische Zeichnung
Re-use of a 12-floor office buillding into a 107 apartments with wide terraces in Milan.
RESULT
The design (in charge of AMA Architects in Italy), resulted in twelve floors of apartments of diverse typologies from 60m2 to 120m2. From architecture to interior architecture to product design, I collaborate in various faces to develop the final look and spatial arrangements.
Y02- CASELLARIO POSTA - PIANTA
PLANS
TUBI IN ACCIAIO SQUADRATI FISSATI VERTICALMENTE, RIVESTIMENTO BIANCO. 25mm x 30mm. OGNI 50mm

SUPPORTO FISSO IN ACCIAIO RIVESTIMENTO BIANCO

IDENTIFICAZIONE POSTALE BASE PRINCIPALE FISSATA AL PAVIMENTO
SCALA 1:50
SCALA 1:50 Y02- SEZIONE A SCALA 1:50 Y02- PROSPETTIVA SCALA 1:50 Y02- DETAGLIO
SCALA 1:50
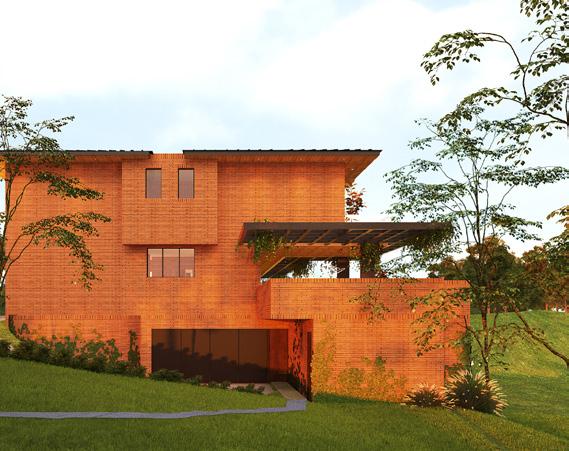
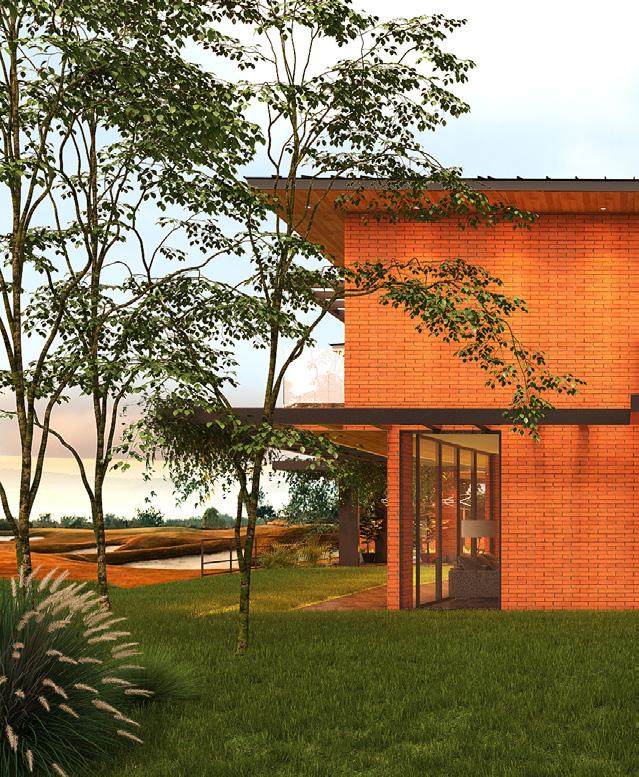
3D-Visualiserung
Renders für
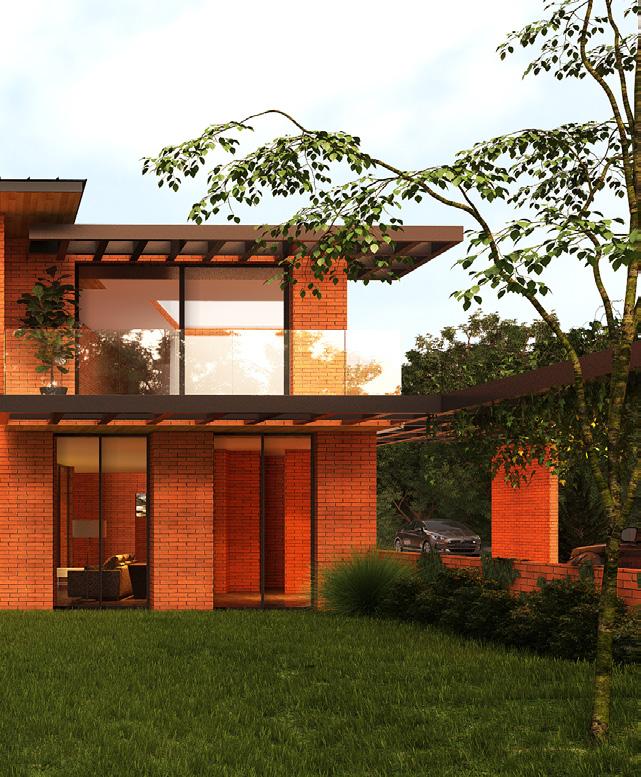
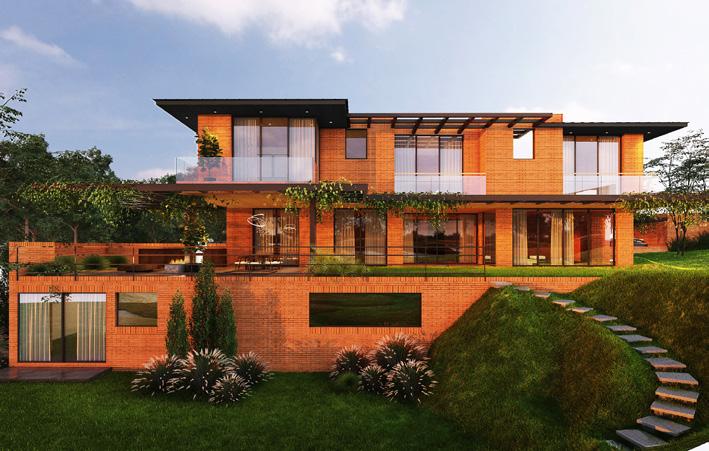
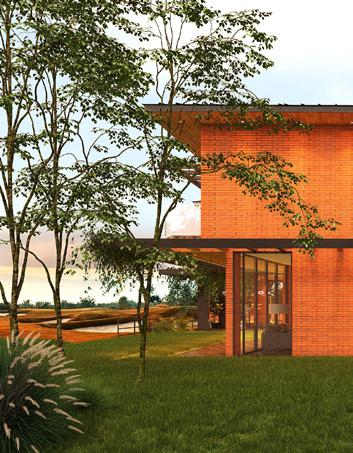

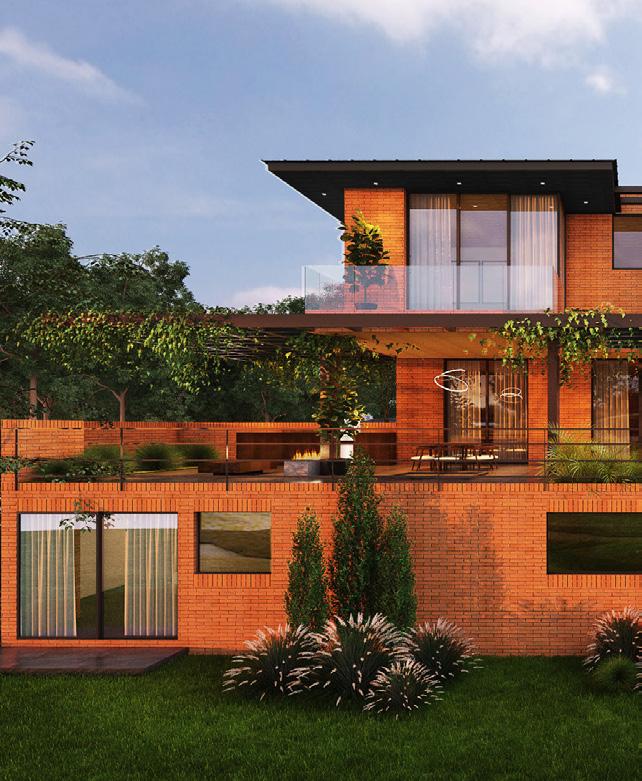
3D-Visualiserung
Renders für
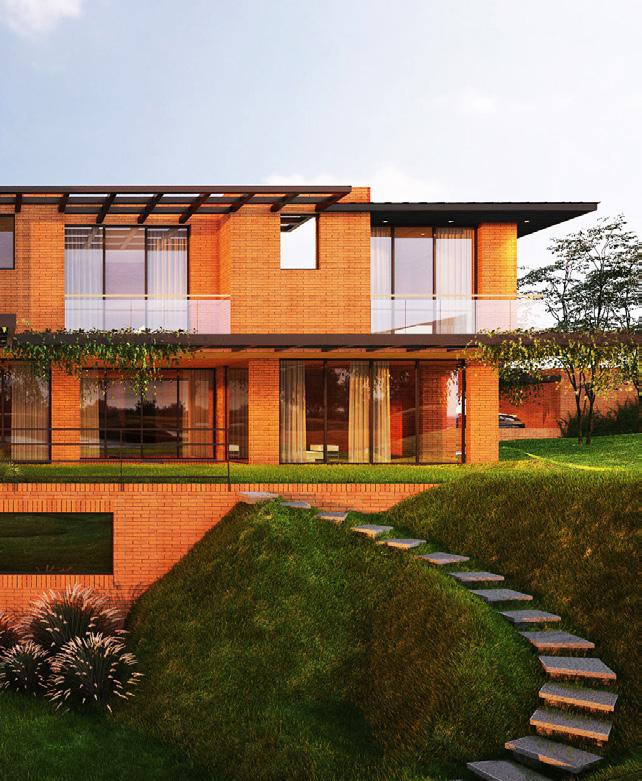


Architektur

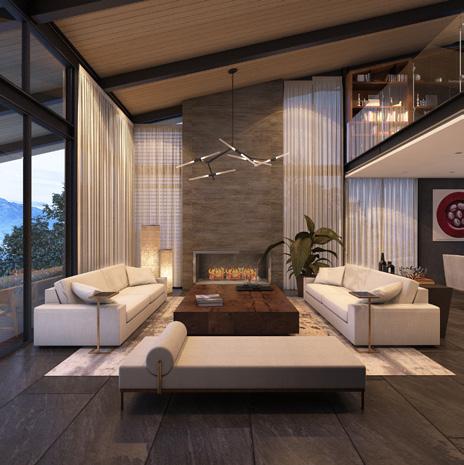
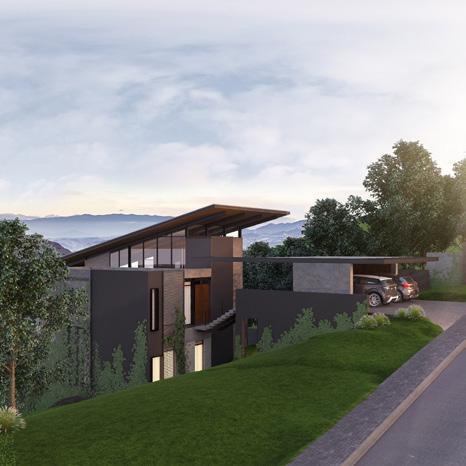
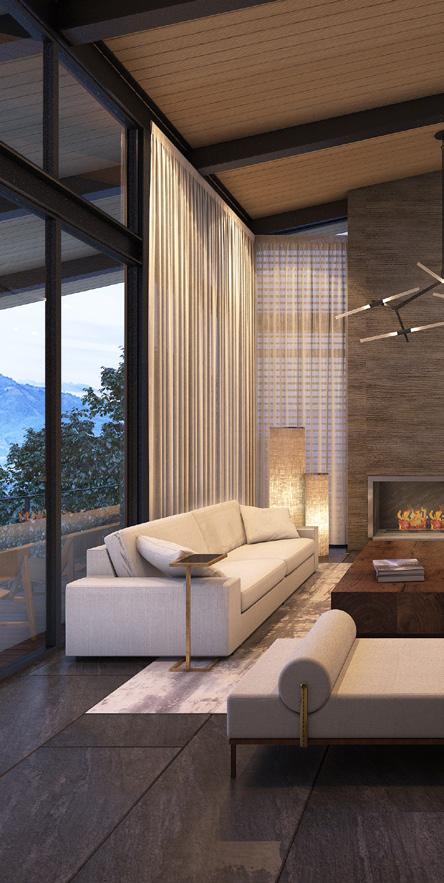
3D-Visualiserung
Renders für Innenarchitektur
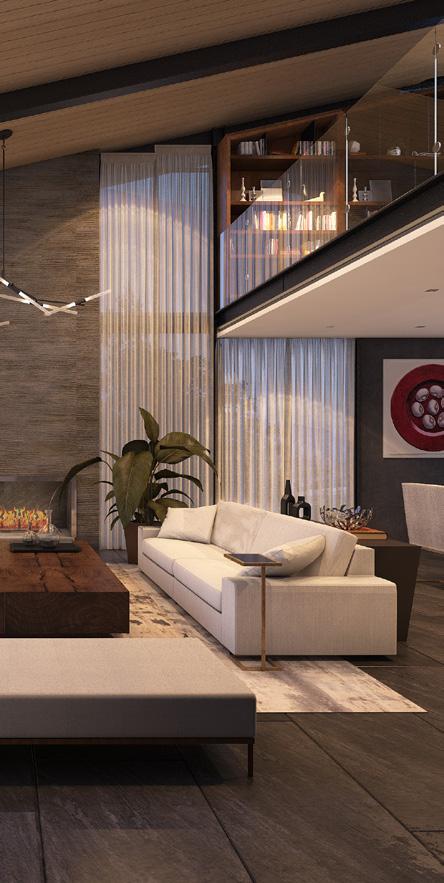





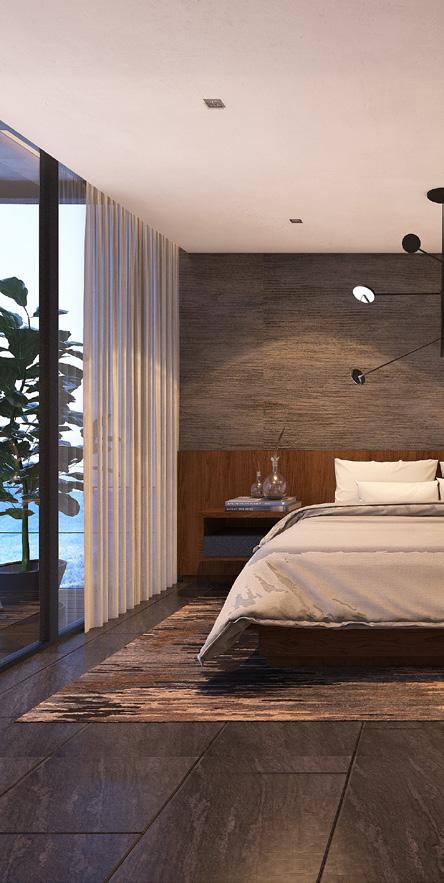
3D-Visualiserung
Renders für Innenarchitektur
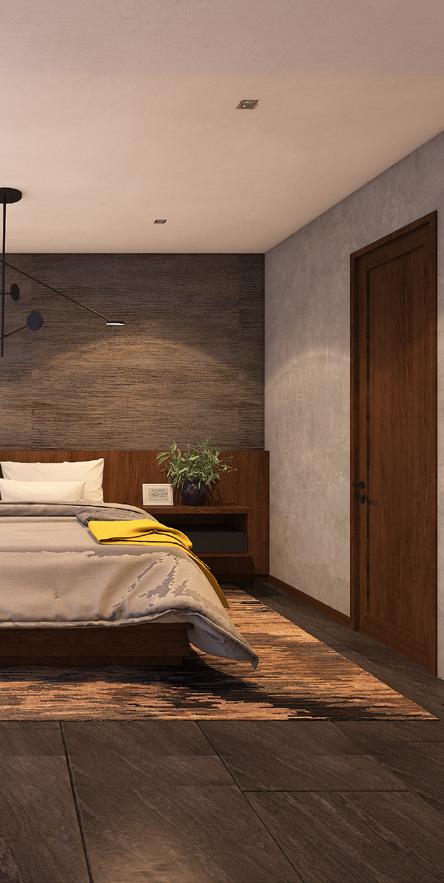


Innenarchitektur
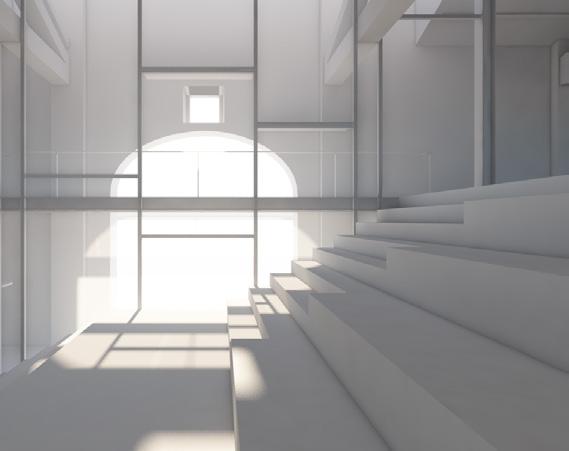
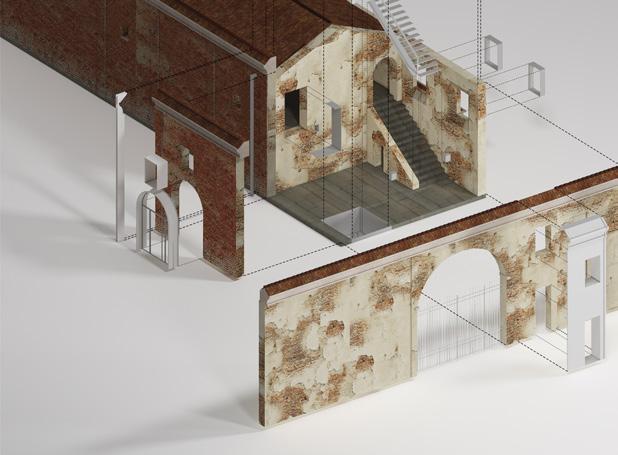

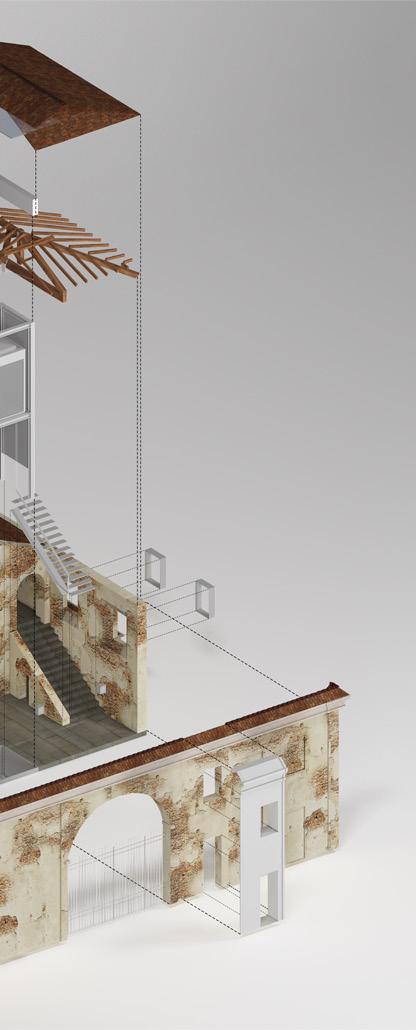
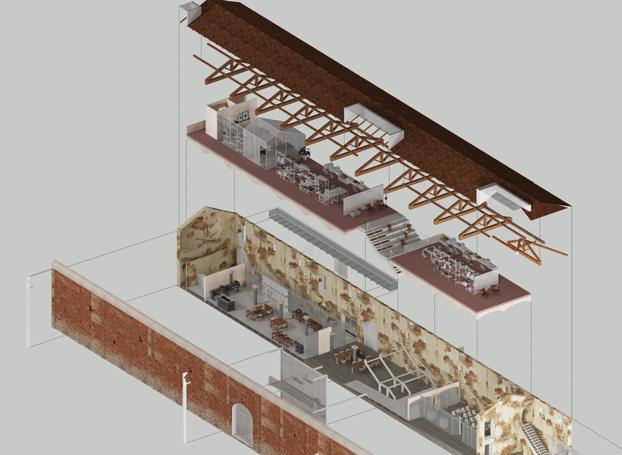
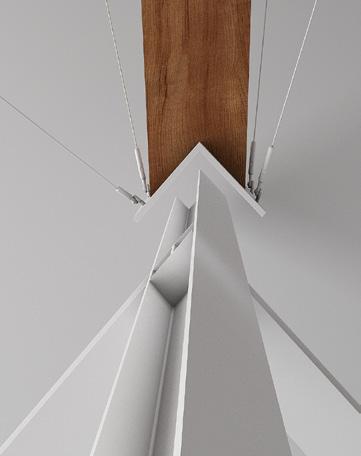
Efficient and Empathetic.
“Efficient and Empathetic” is the phrase that comes to mind whilst describing Andrea as a colleague. I had the pleasure of collaborating with her in a key design studio project in our university that turned out to be a finalist in a major European competition.
I was particularly impressed by Andrea’s ability to get people on board with ideas, whilst being a fair critic and teammate. Notwithstanding the pressure, she always made sure everyone was in line with the objectives and put the team before herself. Owing to this and more, I can confidently claim that Andrea would be an asset to any team.

REEHANUL KARIM DESIGNER FÜR ARCHITEKTUR
Willingness to learn.
I had the opportunity to work with Andrea during our time at Darcon Arquitectura. I can commend her technical skills and enthusiasm for interior design.
Andrea demonstrated her interior design skills and passion through high-end residential design. The attention to detail, determination, and willingness to learn new skills have made Andrea an outstanding architect.

SABRINA BARRIOS MANAGER FÜR DESIGN
Very Professional.
Super friendly and very professional ! The end result exceeded my expectations by far. I will definitely come back for future projects.

PESTILES
INTERNETBASIERTER KUNDE
Andrea’s collaboration definitely made a difference in ensuring that the results of our projects were topnotch.
I had the opportunity to work with Andrea in the design and planning department of a well-known firm in Guatemala.
One of the things that stands out about Andrea is her structured and organized approach to work, which ensured that the projects I was overseeing always progressed in the best possible way. I can also highlight her ability to understand the clients we served and how her design contributions were always aligned with the team’s objectives.
If I had to highlight just one quality about her, it would be her exceptional character in the workplace.
Outside of the office, I also had the opportunity to collaborate on joint projects, whether for specific clients or international design competitions, where we received various recognitions.

DIEGO CASTILLO ARCHITEKT IMMOBILIENFORSCHUNG UND -ENTWICKLUNG
Pleasure to work with.
Andrea is a pleasure to work with. We will continue to work with her on similar projects moving forward whether it be 2D or 3D renderings.

ALAN Y INTERNETBASIERTER KUNDE
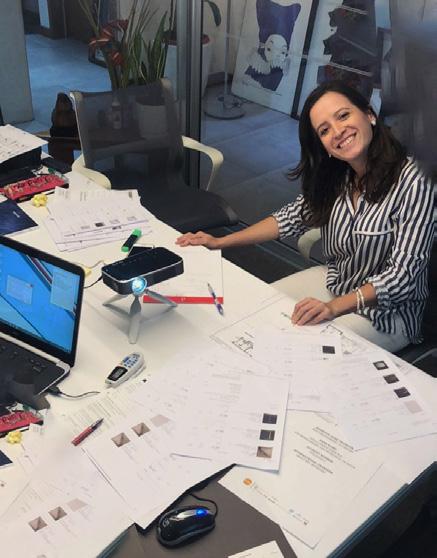
Andrea María Miranda Catalán
INNENARCHITEKTIN • ARCHITEKTIN
Rheingoldstrasse 128, 68199 Mannheim, Deutschland
Geburtsdatum | 27. April 1991
Mail | amirandac2@gmail.com Handy | +49 176 55200792



