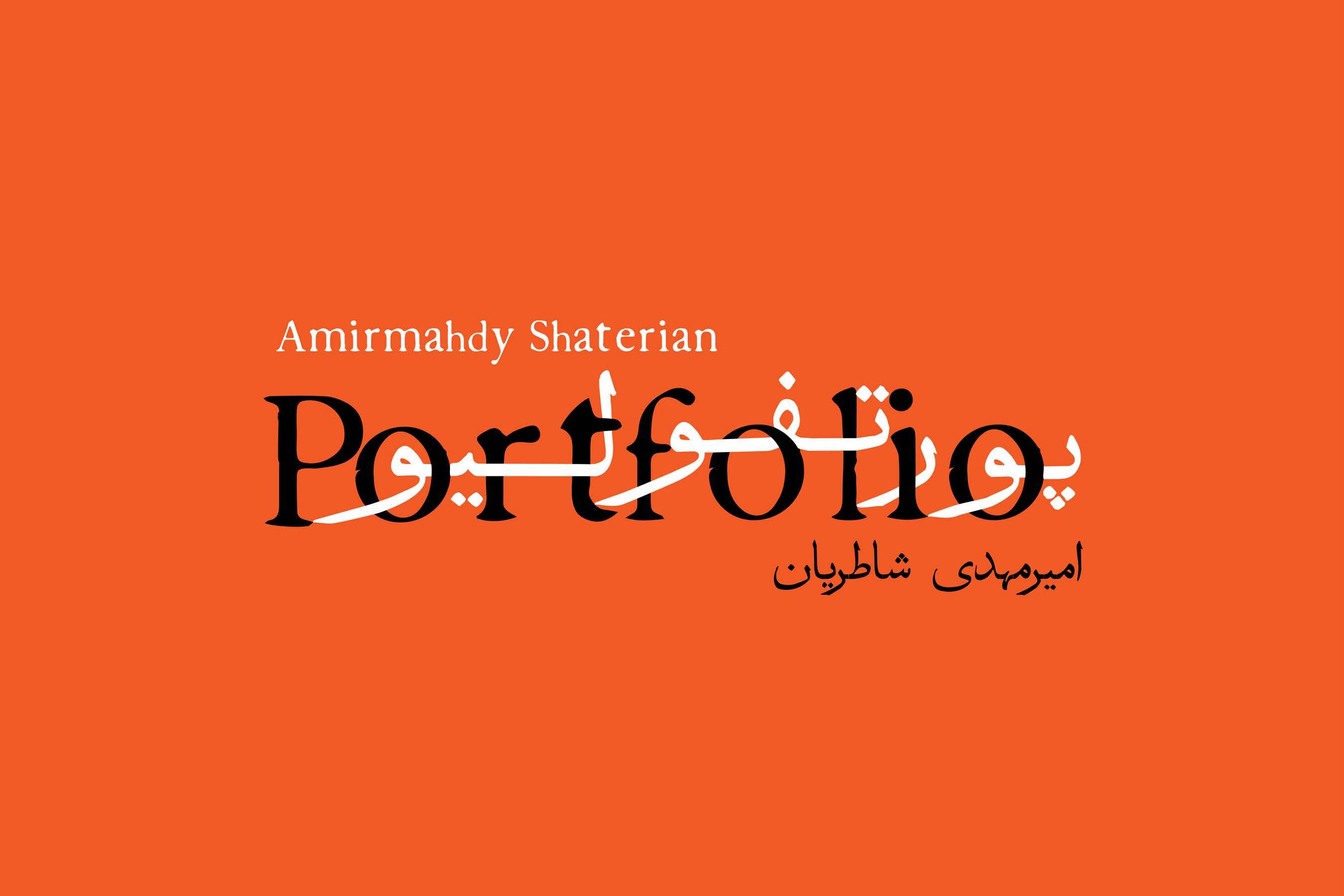
Contact Email: A Amirmahdyshaterian@gmail.com https://www.linkedin.com/ in/amirmahdy-shateri/an-67003b230 @Am_Shaterian 09186764695 Phone Number: A linkedin: A Instagram: A یطابترا یاه هار هموزر CV P1-Hidden boxes P2-Eram Weekend Villa P3-Hoora P6-Villa of Life P7-War Museum P8-Alternate Future P9-A Possible Path P10-Drawing to Building P11-Atmospheric Renderings P4-Nomadic Libray P5-Apartment 37 3 4 7 10 13 16 19 22 25 28 30 32 ناهنپ یاه هبعج-1پ مرا هتفه رخآ لایو-2پ اروه یدانق هفاک-3پ یریاشع هناخباتک-4پ 37 نامتراپآ-5پ یگدنز یلایو-6پ گنج هزوم-7پ نیزگیاج هدنیآ-8پ نیزگیاج ریسم کی-9پ میسرت هب انب زا-10پ کیرفسمتا یاهردنر-11پ تسرهف Contents

Hidden Boxes
This project was the starting point of my serious cooperation with Kasa office. Due to the knowledge I had about this project, I decided to join the team and prepare the project for the architect award of that year. In a short period of time, I started to redraw the project diagrams. And I produced and drew some hidden points of the project for which no diagram was produced. Although the project was not accepted in the architect›s award. But this project was seen in other awards. He also won awards.
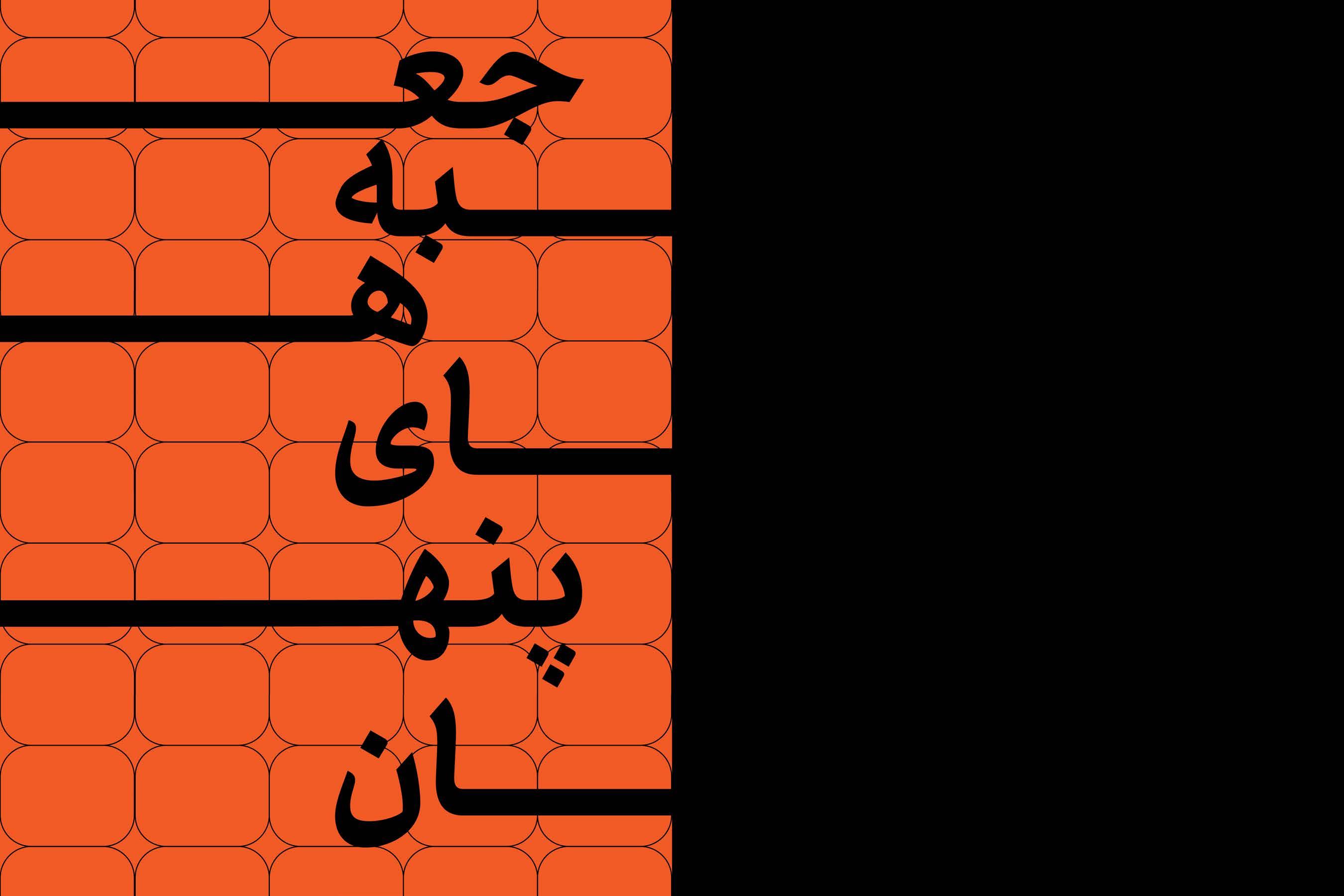
ناهنپ
یاه هبعج
نم یدــج یراکــمه عورــش هــطقن یــعون هــب هژورــپ نــیا هژورپ نــیا زا هــک یتخانــش هطــساوب .دوــب اــصاک رــتفد اــب هژورــپ و مــشب هــفاضا مــیت هــب ،مــتفرگ مــیمصت متــشاد تدــم رد.مــنک هداــمآ لاــس نآ راــمعم هزــیاج یارــب ار هژورــپ یاــه مارــگاید میــسرت زاــب هــب عورــش هاــتوک ناــمز یــمارگاید هــک هژورــپ ناــهنپ طاــقن زا یــخرب و .مدرــک .مدرــک میــسرت و دــیلوت ار ،دوــب هدــشن دــیلوت نآ یارــب اــما .دــشن هــتفریذپ راــمعم هزــیاج رد هژورــپ هــک دــنچره زــین ار یزــیاوج .دــش هدــید هژورــپ نــیا هــگید زــیاوج رد .داد صاــصتخا دوــخ هــب لوا هژورپ
First Project
Hidden Boxes
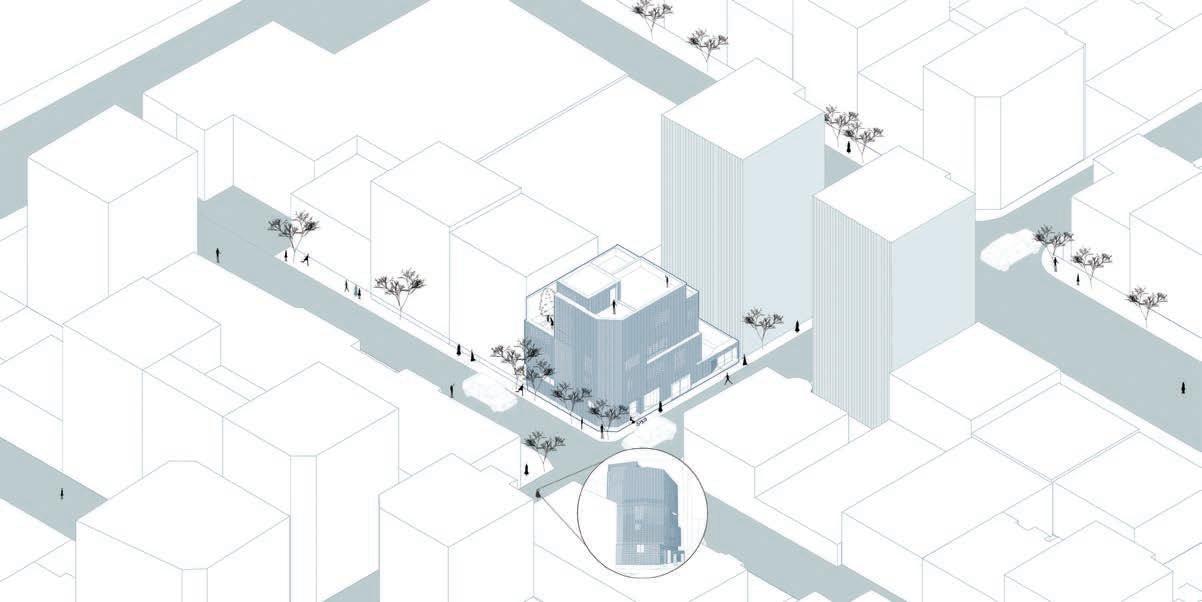
:2022
My role in the project: Graphic designer, drawing diagrams
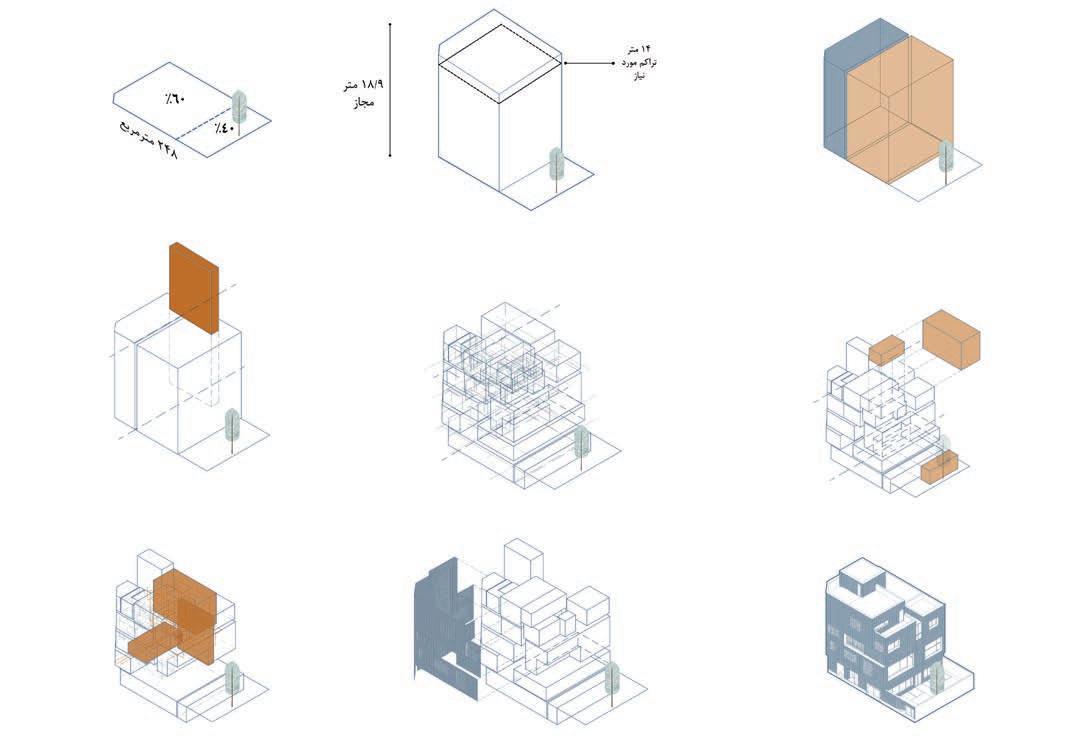
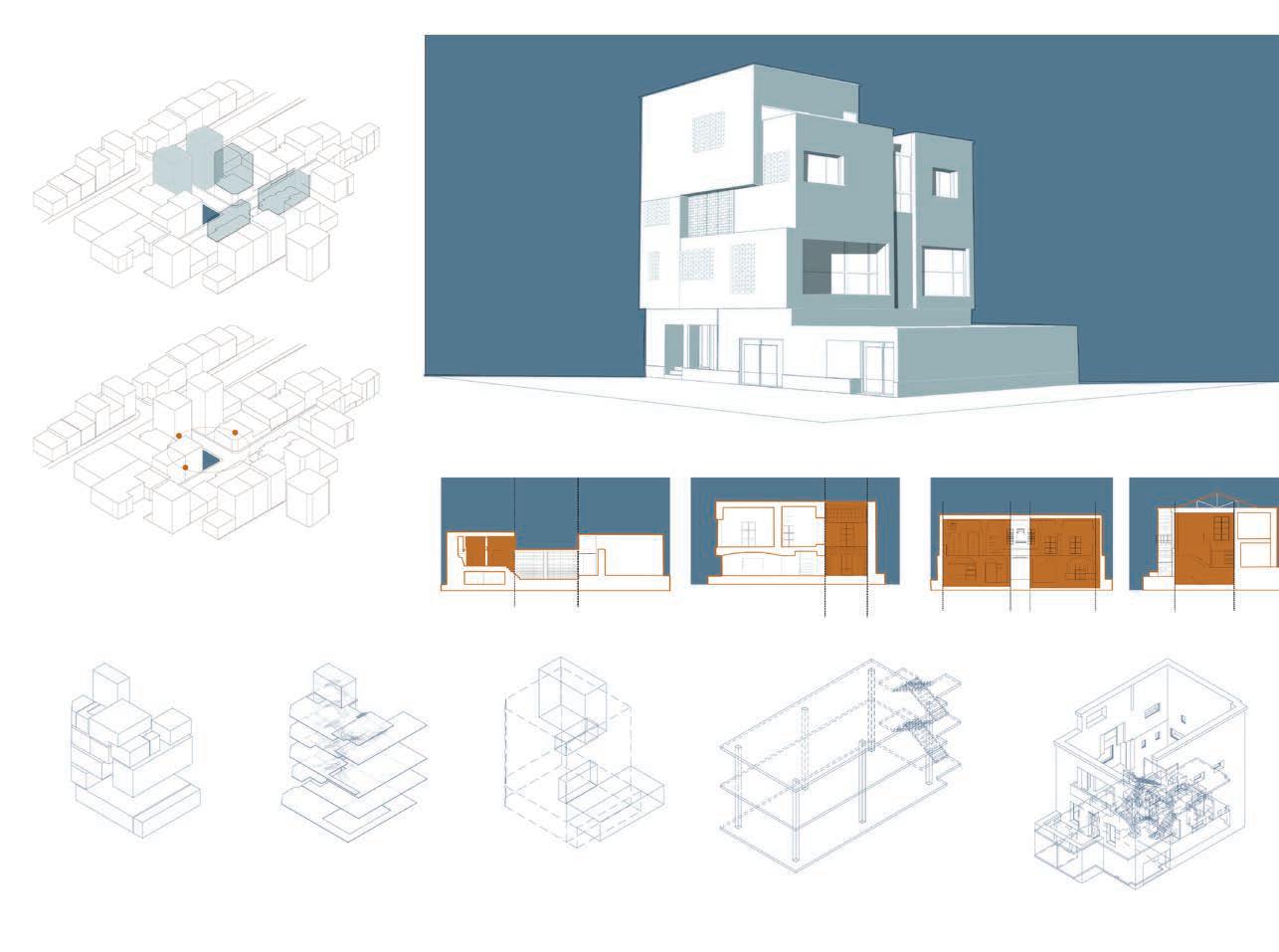
A group project, a member of Kasa
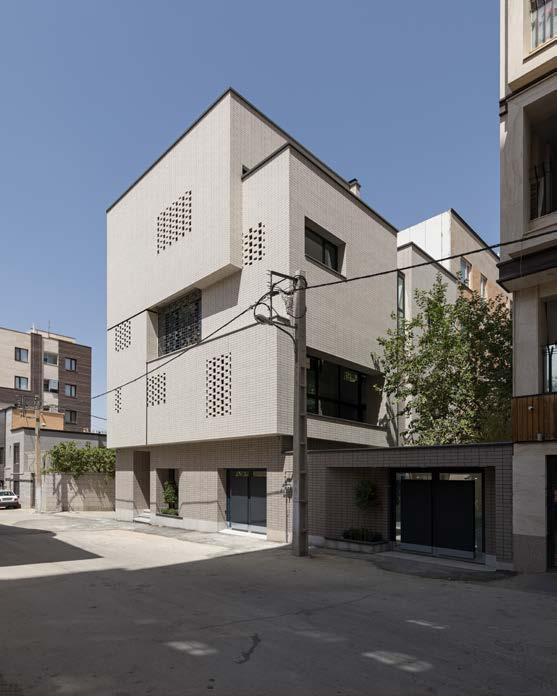
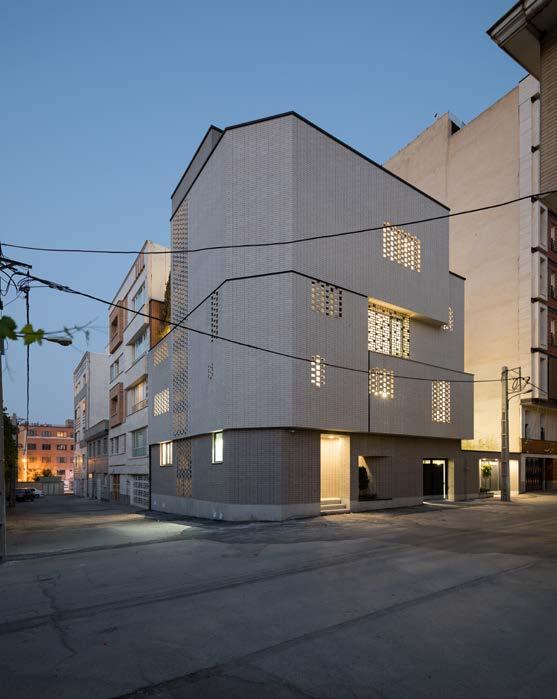
ناهنپ یاه هبعج
Year
1401:لاس
اصاک یرامعم رتفد زا یوضع ،یهورگ هژورپ
:هژورپ رد نم شقن اه مارگاید میسرت ،کیفارگ حارط هژورپ تیاس یمجح تکاپ راتخاس یگناگود یمجح مرج شهاک ییاضف یاه هبعج یلاخ یاه هبعج یقفا دیوو داجیا مود هتسوپ قاحلا ییاهن لوصحم ناراتخم هچوک ناتسراهب هچوک Architecture Office

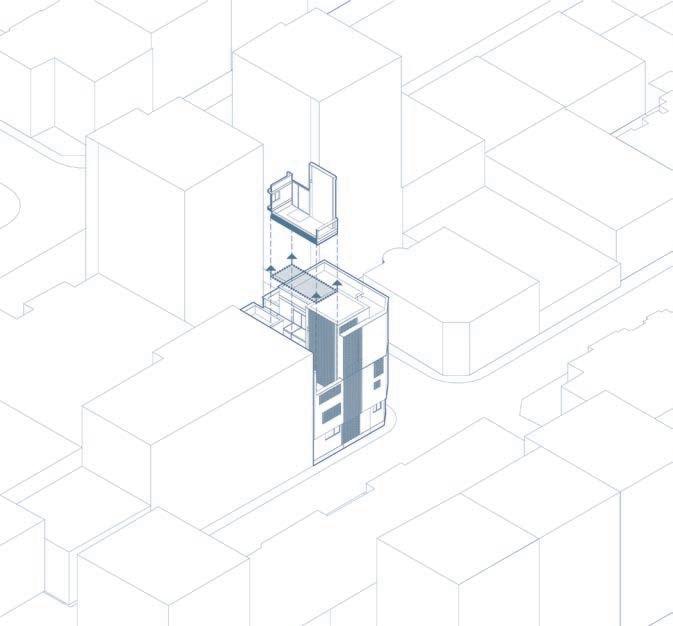
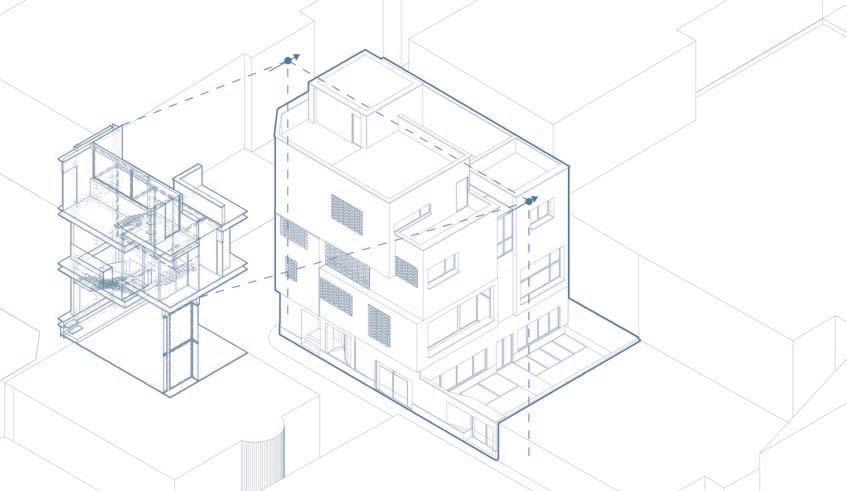
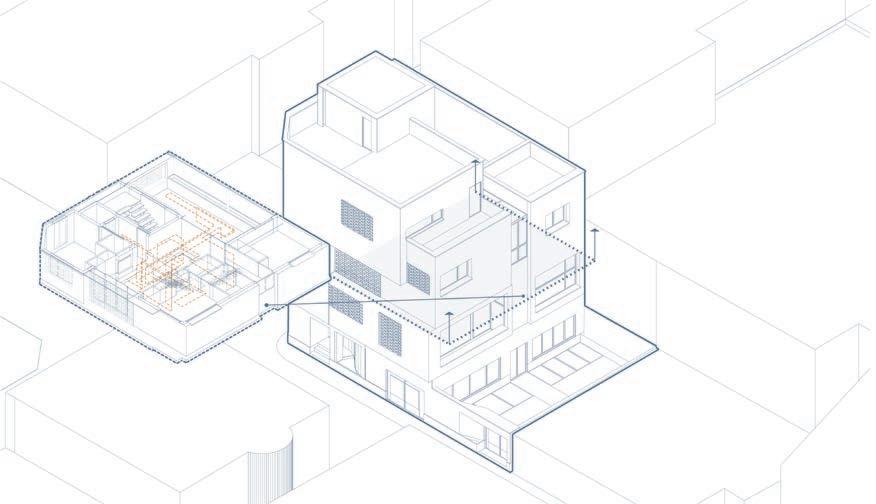
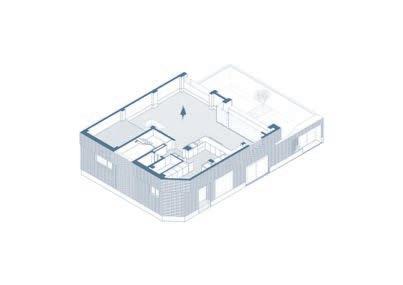
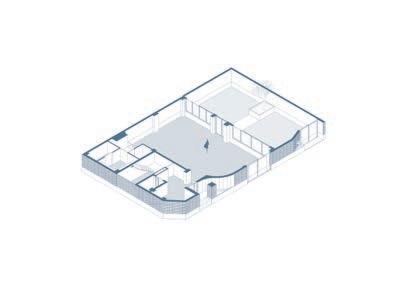
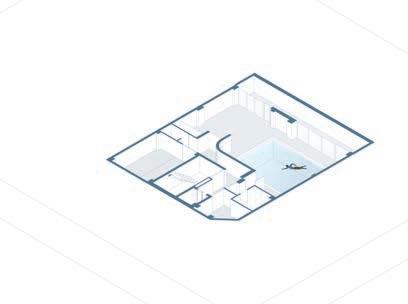
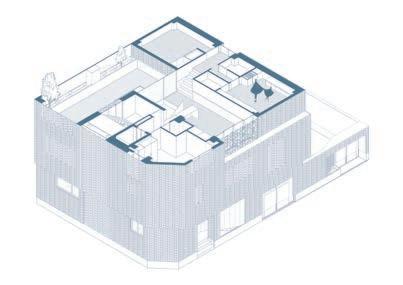
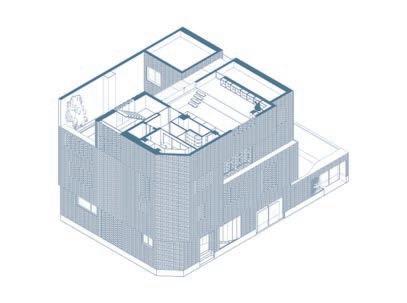
یمجح تکاپ یدومع طابترا ییامناج یا هزاس تاحفص ییامناج اهنوتس ییامناج ییاهن راتخاس راتخاس یگناگود A یا هزاس راتخاس B یا هزاس راتخاس هــمین ،زاــب یاــهاضف نــیب ینیــشنمه و یــلاخ و رــپ یاــهاضف هلاــسم و هتــشذگ یراــمعم رد یــساسا عوــضوم کــی ناوــنع هــب هتــسب و زاــب طــباور نــیا دــیلوت یاتــسار رد هژورــپ نــیا رد .تــسا هدوــب نارــیا زورــما یــموب ینوکــسم یاــه پــیات خــیرات و ناــمز زا یدر هــکنیا یارــب شاــت و هژورــپ لد رد اــهاضف نــیا میوــش نوــنکا ناــمز هــجوتم و دــنامب یــقاب .دــنا هــتفای نامزاــس طایح بلاق رد یدومع دیو داجیا تاقبط نیب و زاب همین ،زاب یاهاضف ینیشنمه هتسب بلاق رد یلخاد یاضف شرتسگ یدومع هعسوت
Another project that I started at the beginning of my professional collaboration with Kasa Architecture Office. The villa project was the weekend of Erm. The project had progressed to a stage where I was added to the team and made suggestions regarding changing the shape of the project›s land. that these changes were applied to the project. I started to design diagrams and two-dimensional drawings of the project. The project was prepared for the 2A Asia Architecture Award. Finally, the project was selected as one of the finalists of that year.
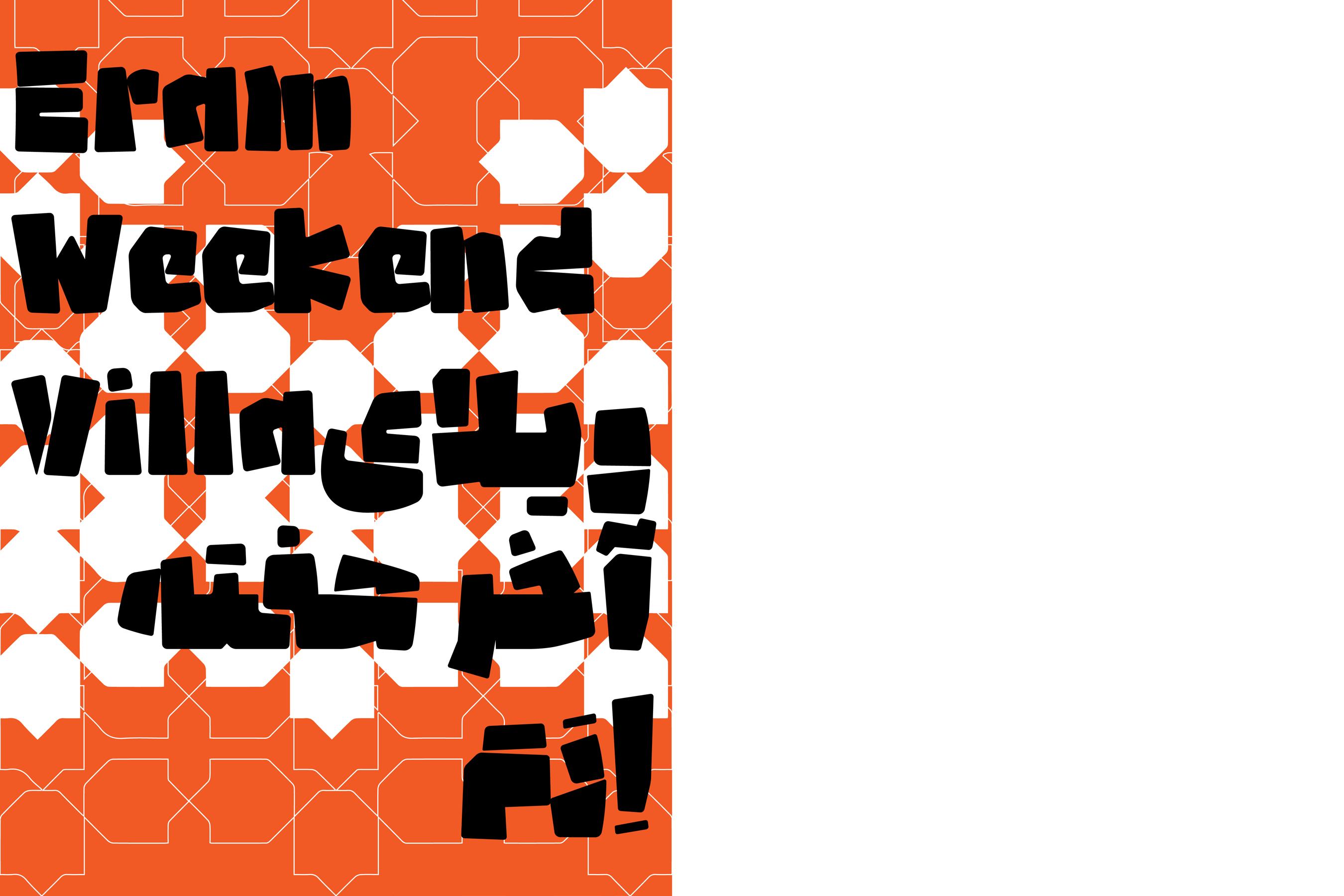
یراکــمه عورــش رد هــک یــیاه هژورــپ زا رــگید یــکی هژورــپ .مدرــک زاــغآ اــصاک یراــمعم رــتفد اــب یا هــفرح شــیپ یا هــلحرم اــت هژورــپ .دوــب مرا هــتفه رــخآ اــیو یتاداهنــشیپ مدــش هــفاضا مــیت هــب نــم هــک دوــب هــتفر هــئارا هژورــپ نــیمز لکــش هــطبار رــیغت اــب هــطبار رد عورــش .دــش لاــمعا هژورــپ هــب تارــیغت نــیا هــک .مداد هژورــپ یدــعب ود تامیــسرت و اــه مارــگاید یــحارط هــب هداــمآ ایــسآ 2Aیراــمعم هزــیاج یارـب هژورــپ .مدرــک زاــغآ لاــس نآ یاــه تــسیلانیف ءزــج هژورــپ تــیاهن رد .دــش .دــش باــختنا مود هژورپ
Second Project
My role in the project: Graphic designer, drawing diagrams, two-dimensional drawings
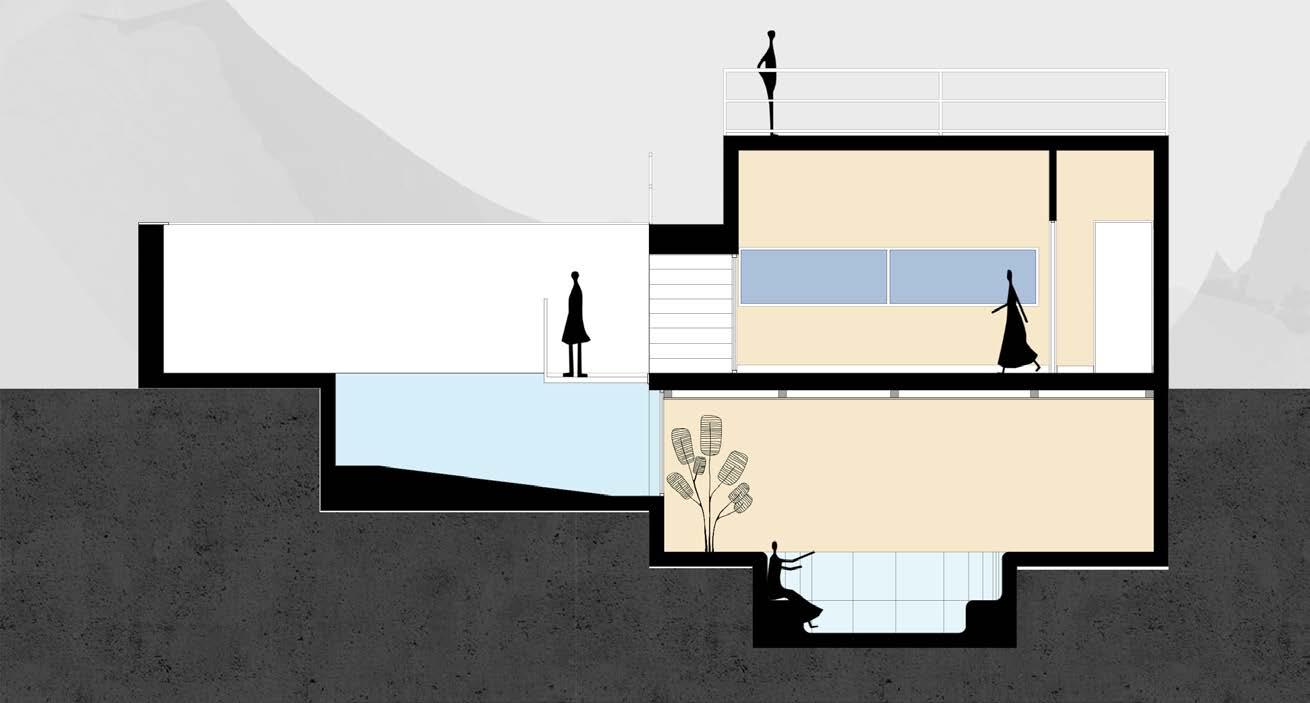
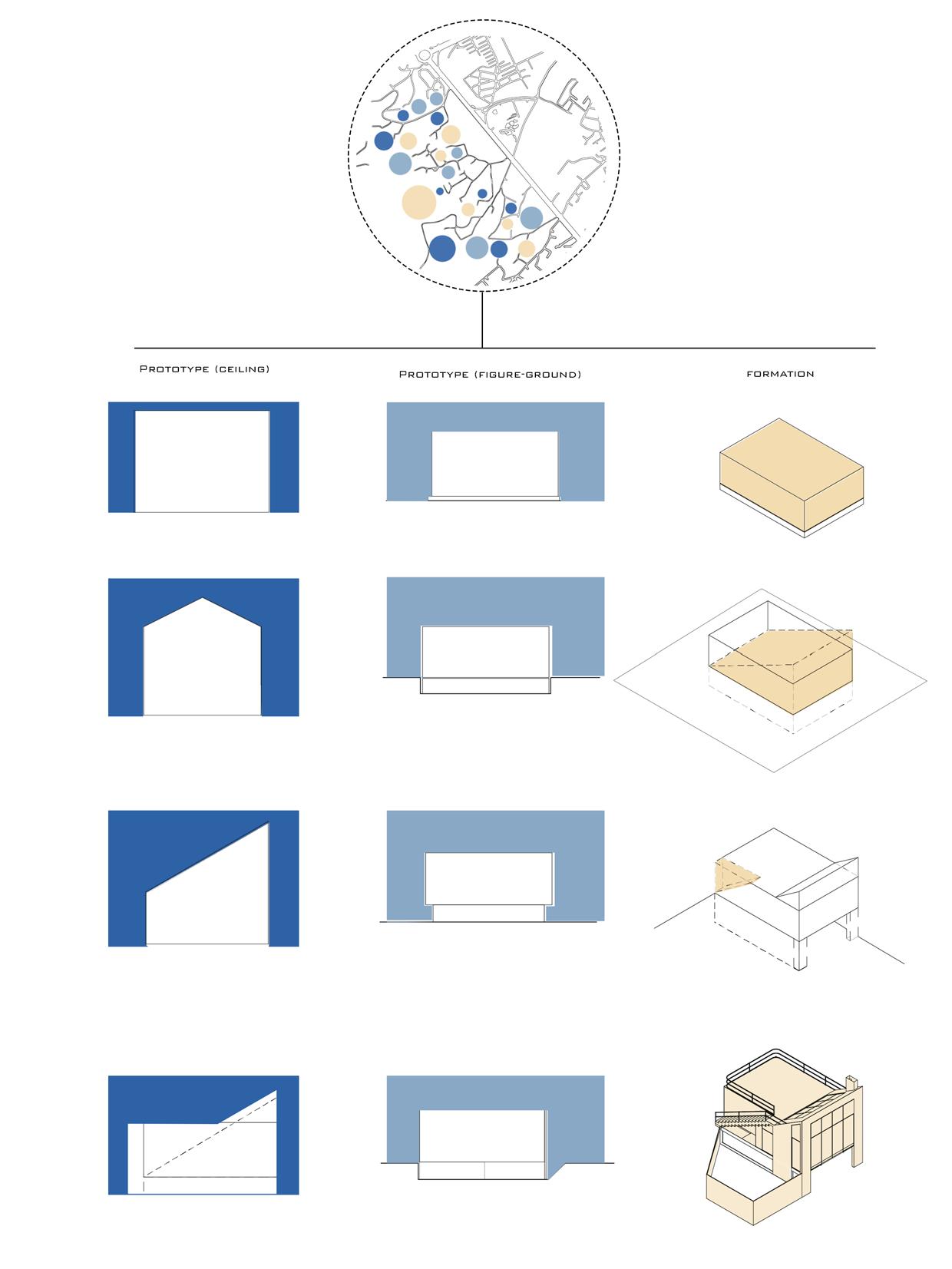
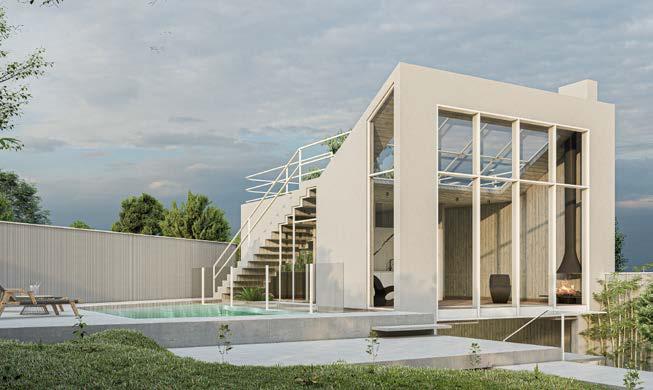
A group project, a member of Kasa
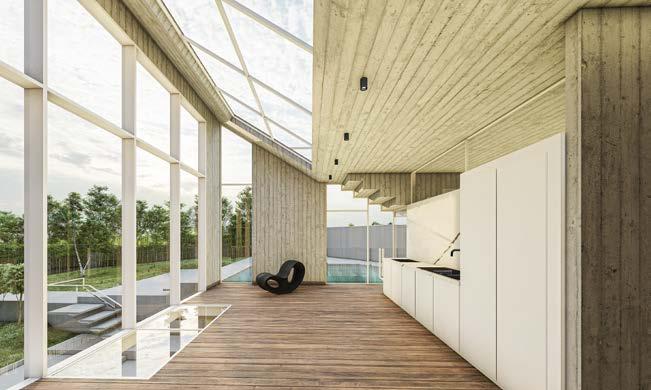
Eram Weekend Villa مرا هتفه رخآ یلایو
1401:لاس
Year :2022
اصاک یرامعم رتفد زا یوضع ،یهورگ هژورپ
:هژورپ رد نم شقن ،اه مارگاید میسرت ،کیفارگ حارط یدعبود تامیسرت Architecture Office
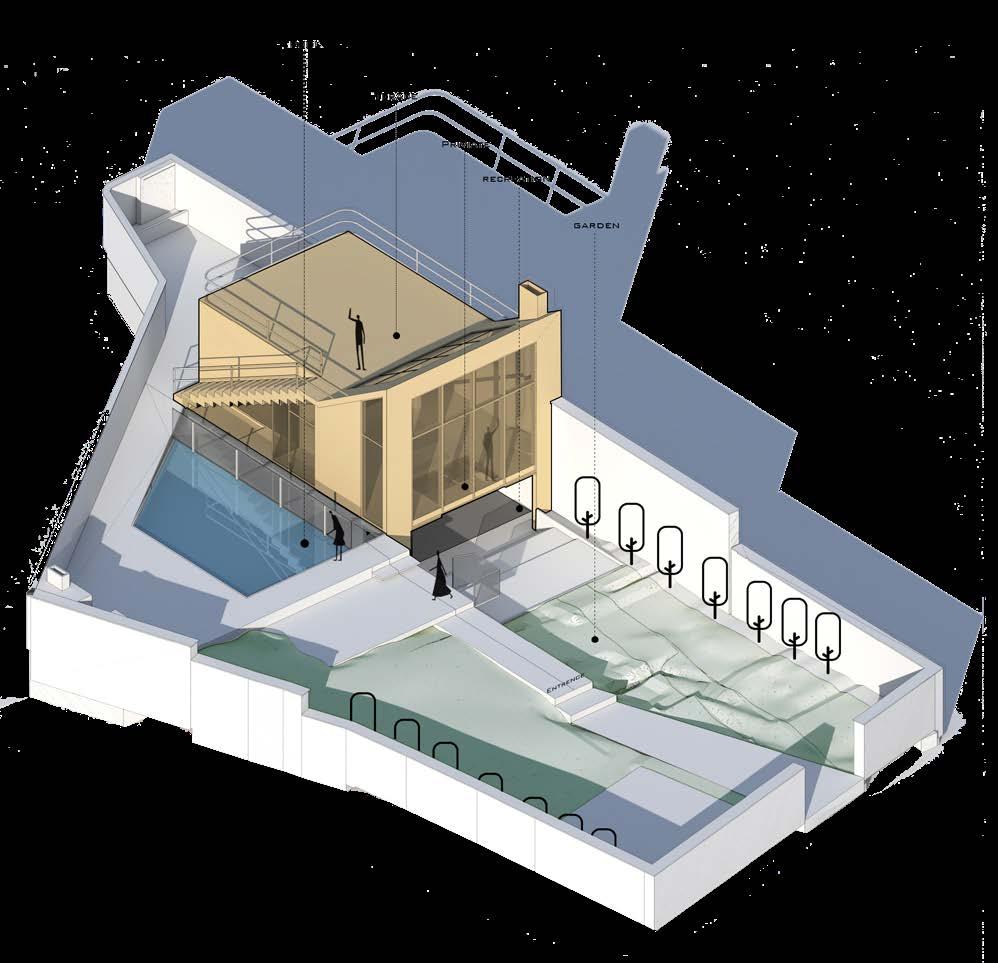
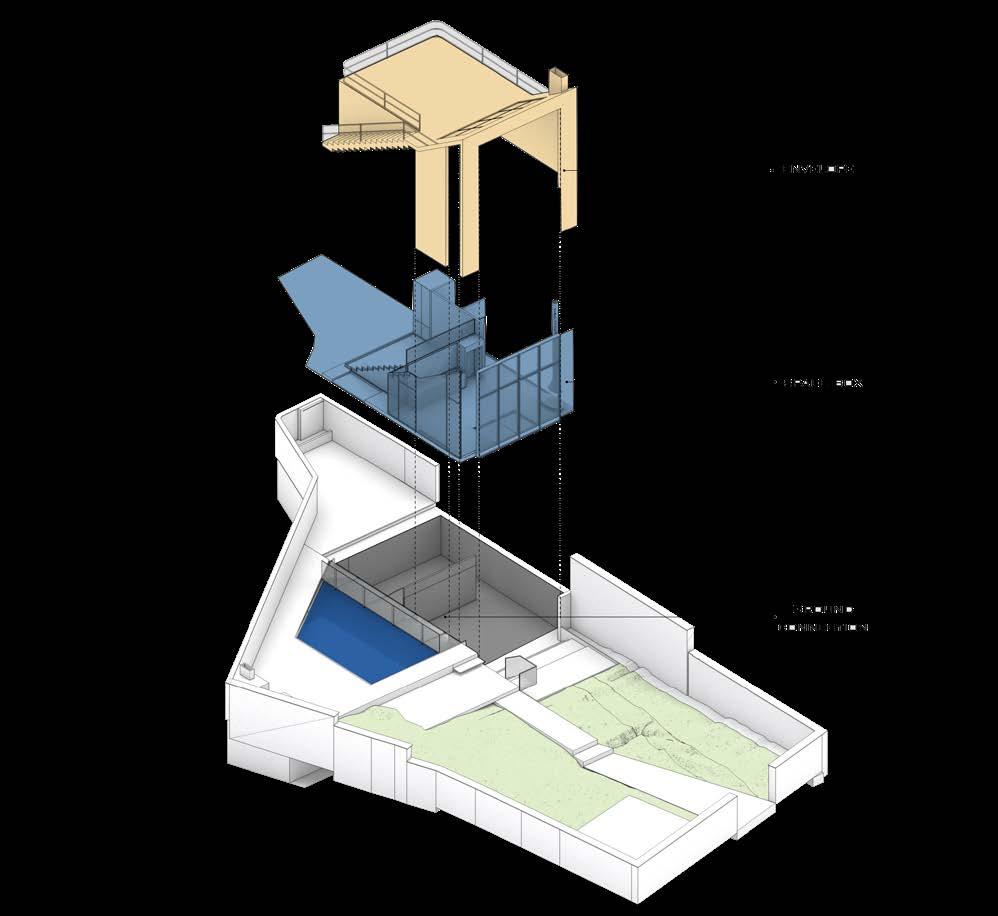
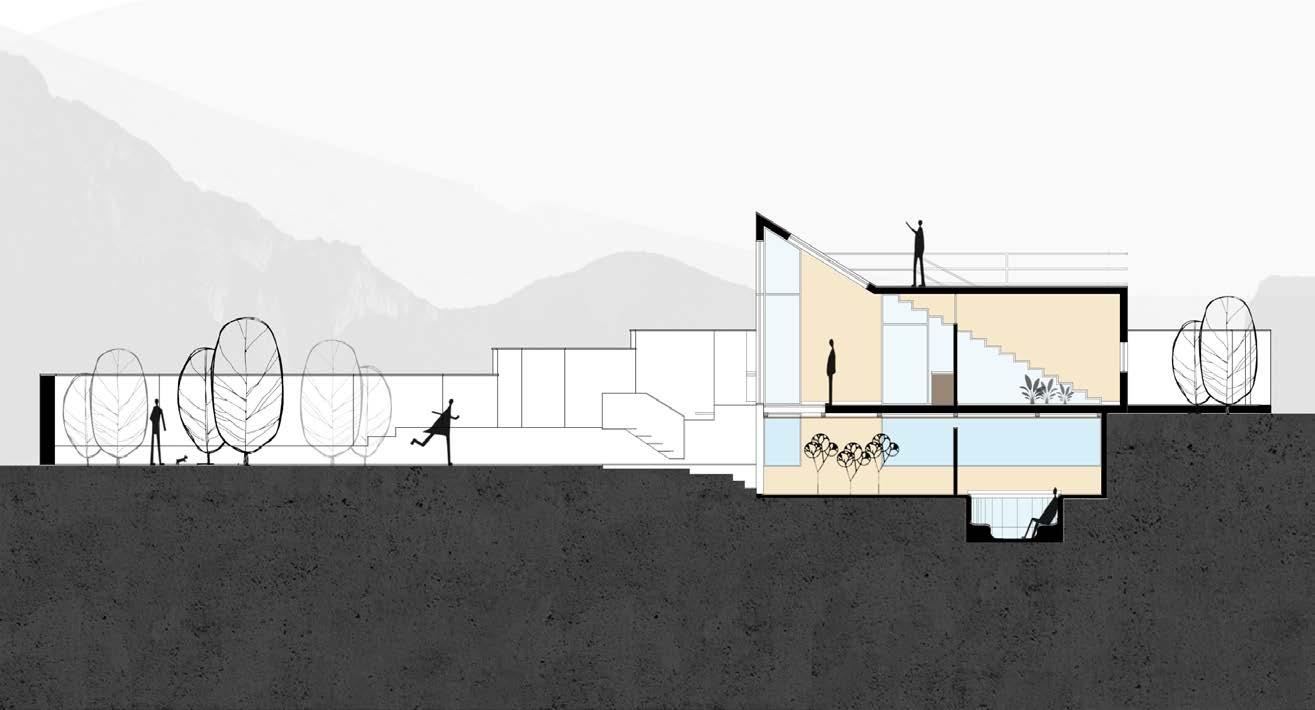
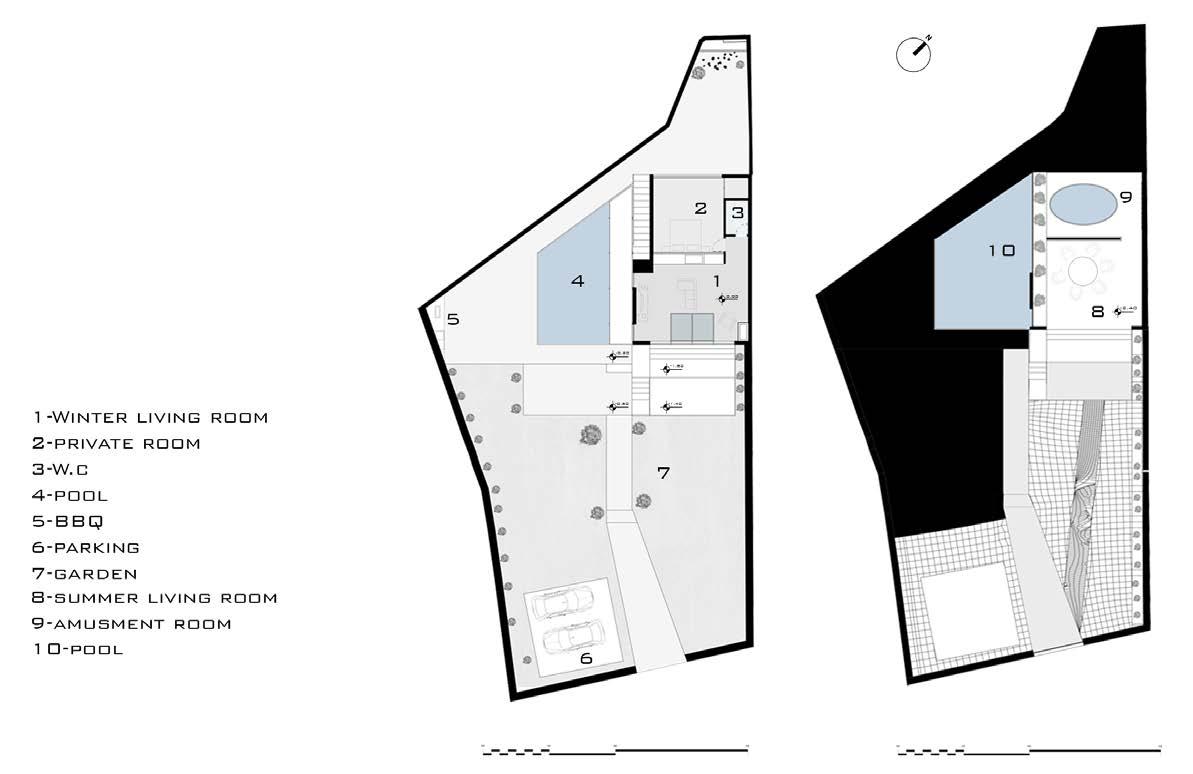
This project was initially referred to us as an interior design project for a pastry shop. But in the continuation of the project, we came to the conclusion that this sweet shop should have a unique visual identity and its own graphics after talking with Krafarma. To distinguish this project from other sweet shops. Next, by using the grid as an important and necessary element in the design, a suitable answer was obtained for this project
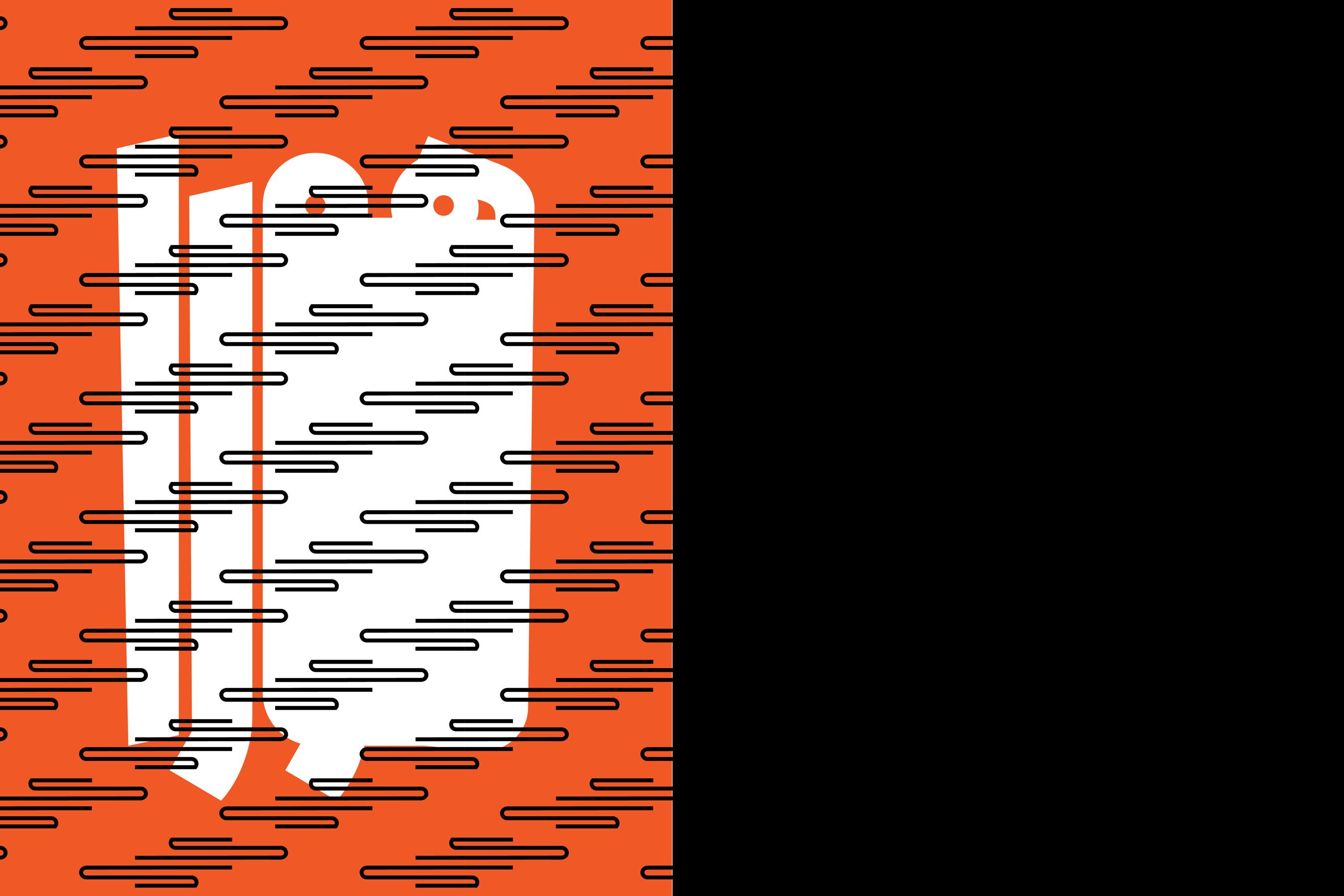
هژورــپ ناوــنع هــب ادــتبا رد هژورــپ نــیا هــب یــشورف ینیریــش کــی یــلخاد یــحارط نیا هــب هژورــپ هــمادا رد اــما .دــش یــفرعم اــم یــشورف ینیریــش نــیا هــک میدیــسر هــجیتن تــیوه دــیاب اــمرافارک اــب تــبحص زا ســپ صاــخ کــیفارگ و درــف هــب رــصحنم یرــصب نــیا زــیامت یارــب .دــشاب هتــشاد ار دوــخ رد .اــه یــشورف ینیریــش ریاــس زا هژورــپ کــی ناوــنع هــب هکبــش زا هدافتــسا اــب هــمادا خــساپ ،یــحارط رد یرورــض و مــهم رــصنع دــمآ تــسد هــب هژورــپ نــیا یارــب یبــسانم موس هژورپ Third Project
My role in the project:
Graphic designer, drawing diagrams, two-dimensional drawings
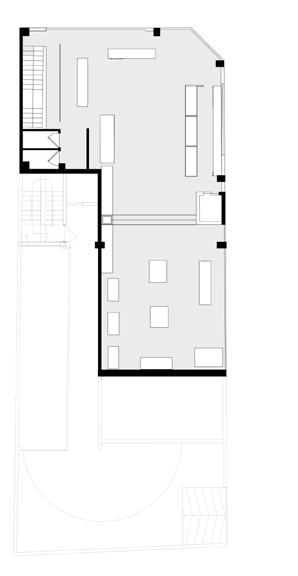
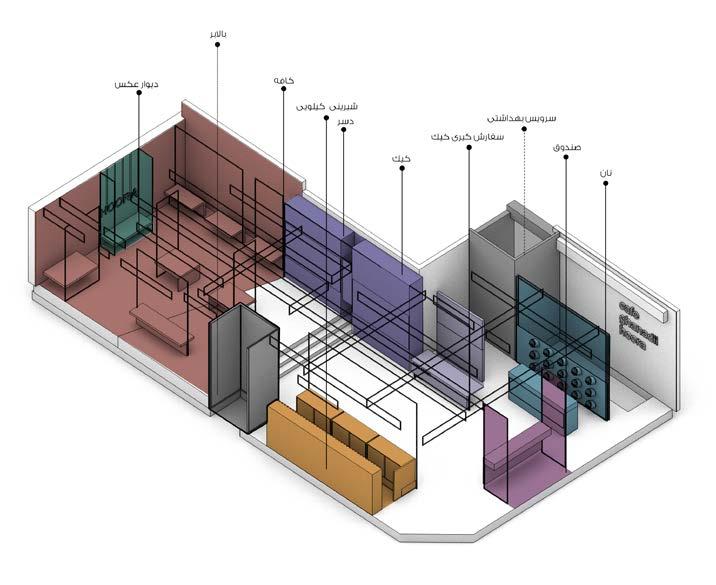
A group project, a member of Kasa
Using color and creating a new spatial quality in the heart of this project was one of the goals we were looking for
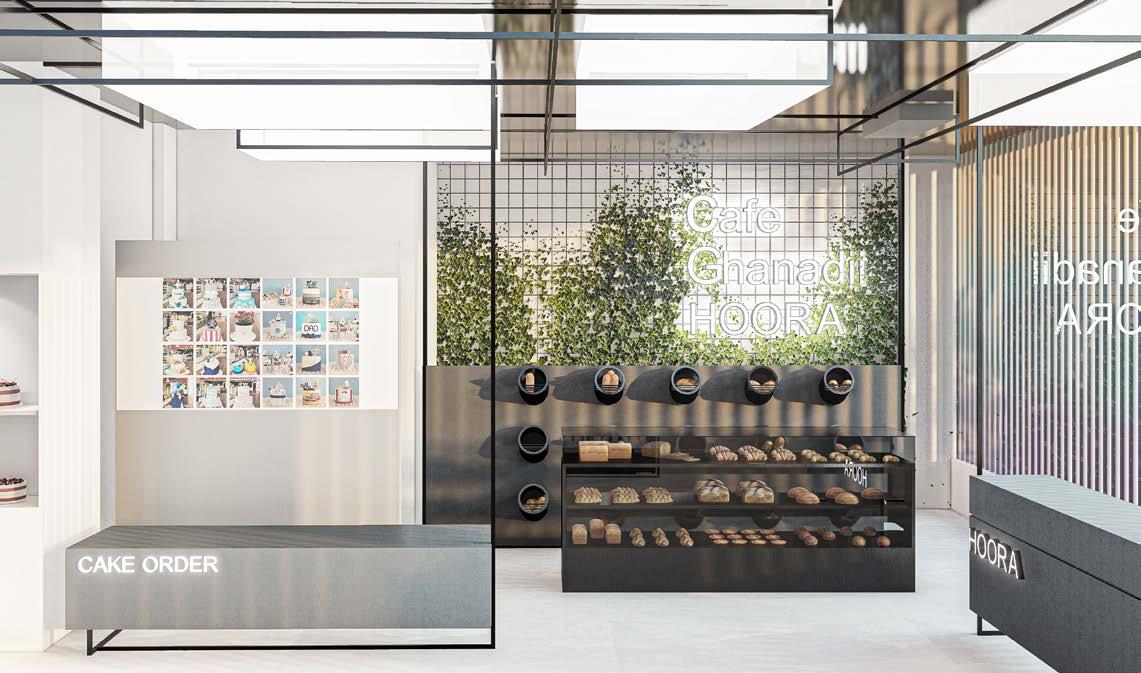
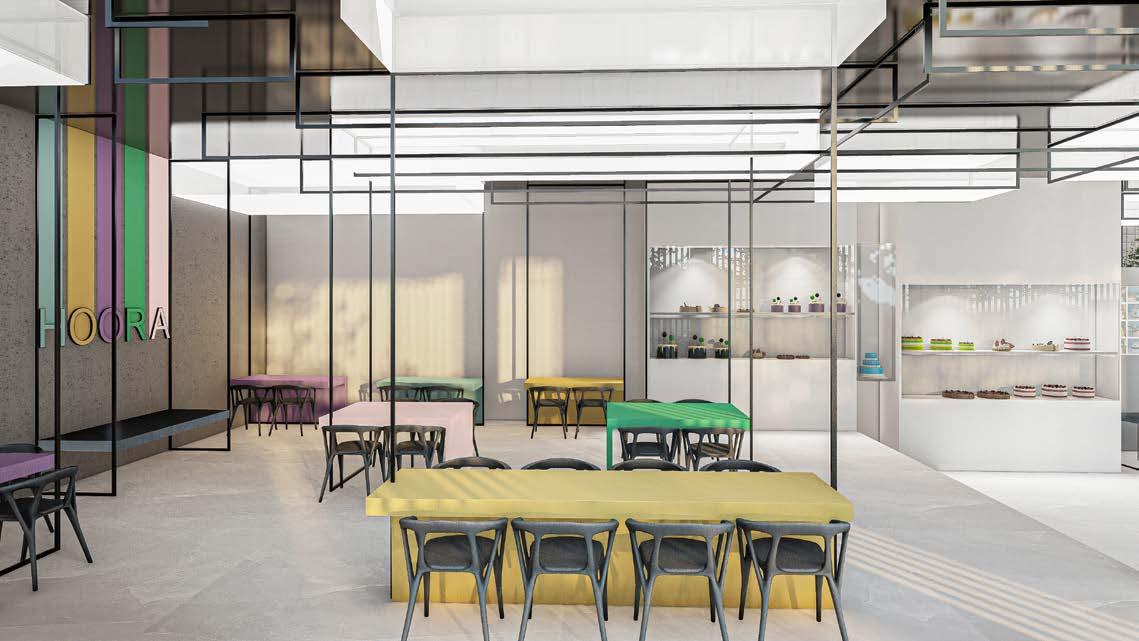
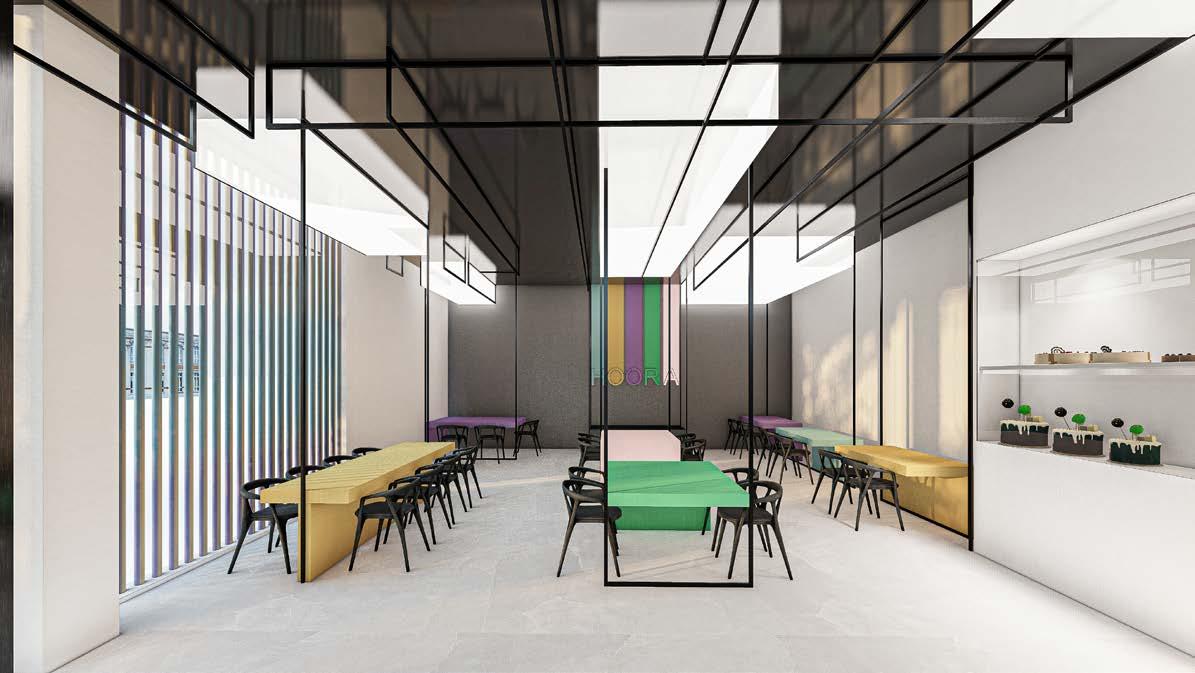
Pastry Cafe Hoora اروه یدانق هفاک
.میدوب نآ لابند هب هک دوب یفادها زا یکی هژورپ نیا لد رد دیدج ییاضف تیفیک داجیا و گنر زا هدافتسا Year :2022 1401:لاس
اصاک یرامعم رتفد زا یوضع ،یهورگ هژورپ
:هژورپ رد نم شقن ،یرامعم و کیفارگ یحارط میت وضع یدعبود تامیسرت ،اه مارگاید میسرت Architecture Office
A new space structure for a sweet shop was one of the goals we were pursuing. At the same time, we used grid lines similar to architecture for better coordination in the graphics section of the work.
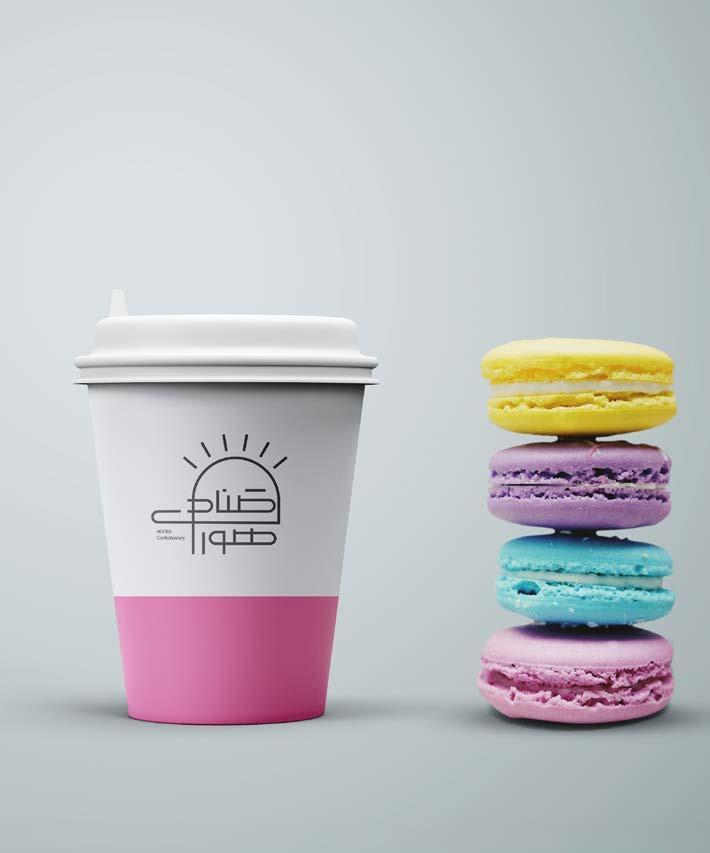
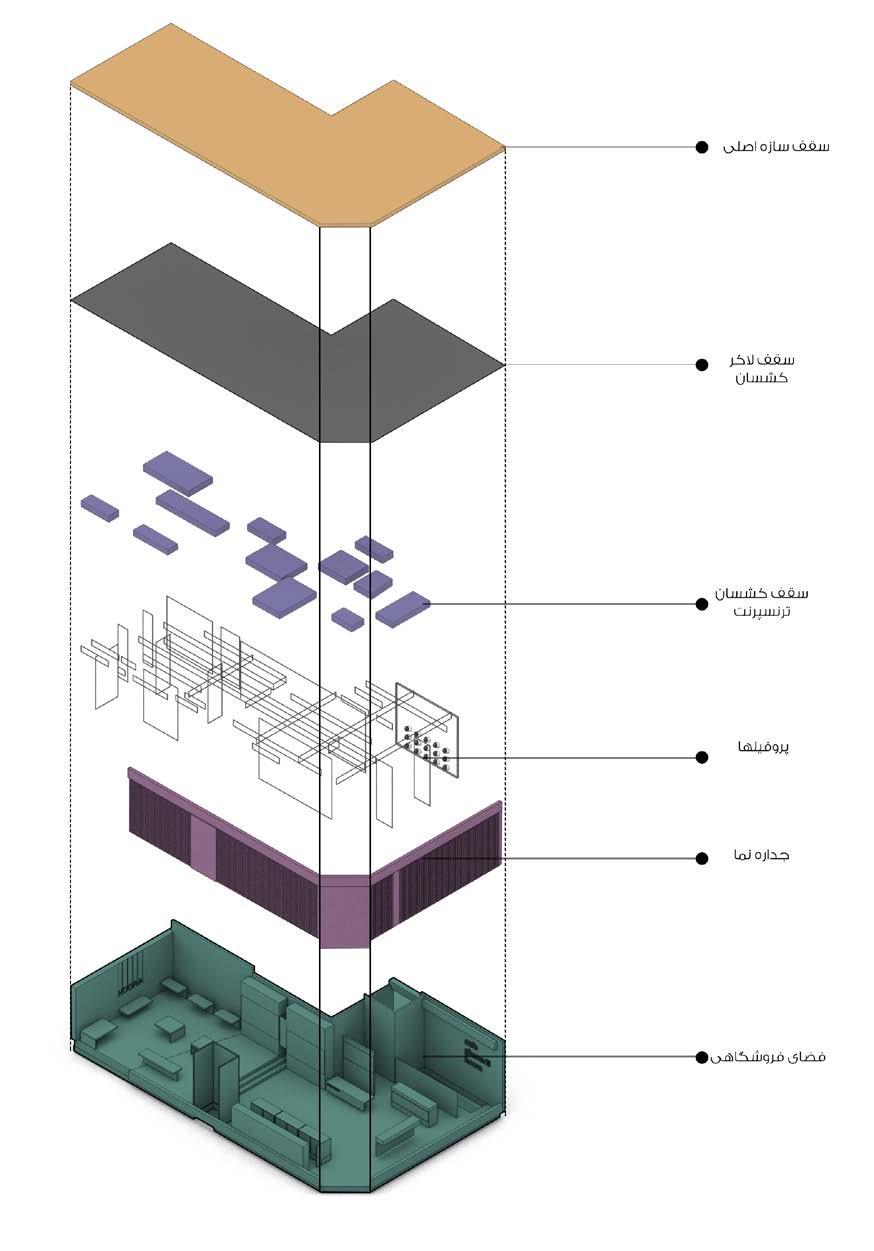
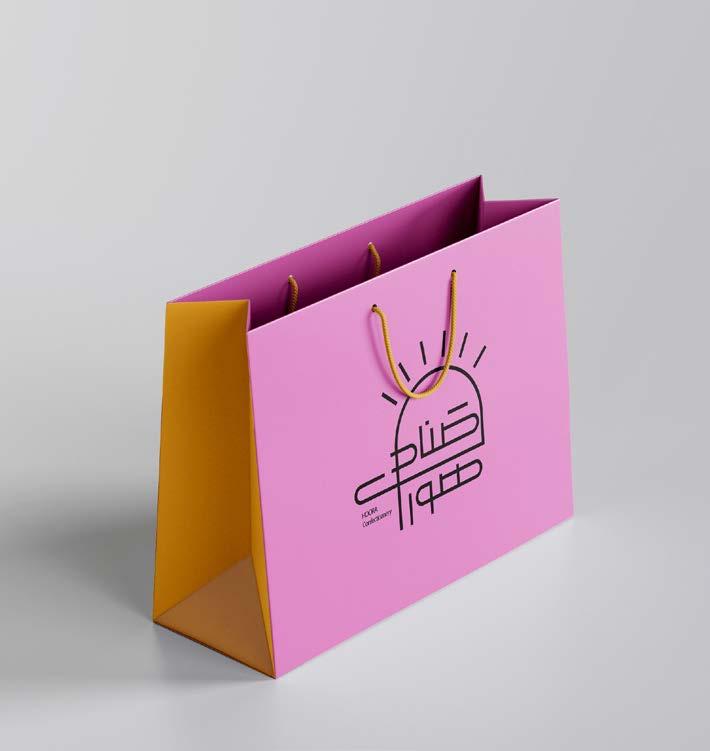
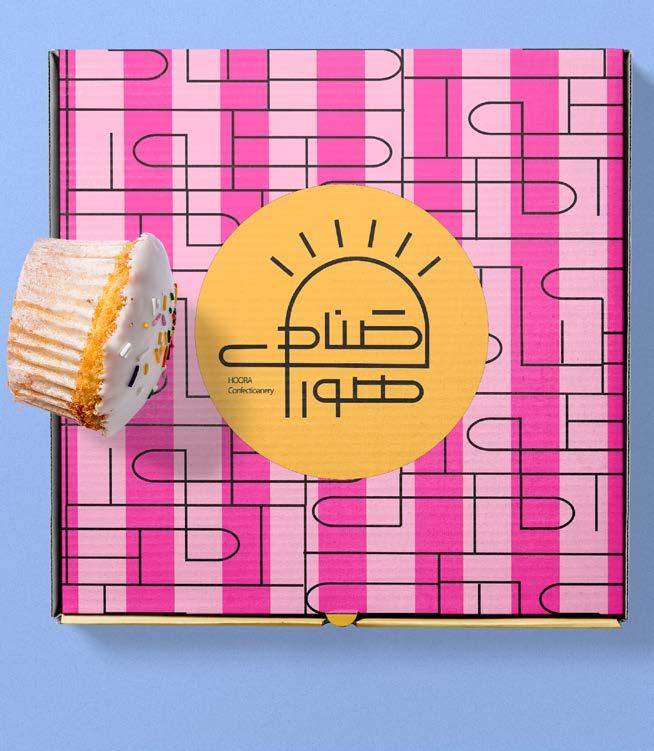
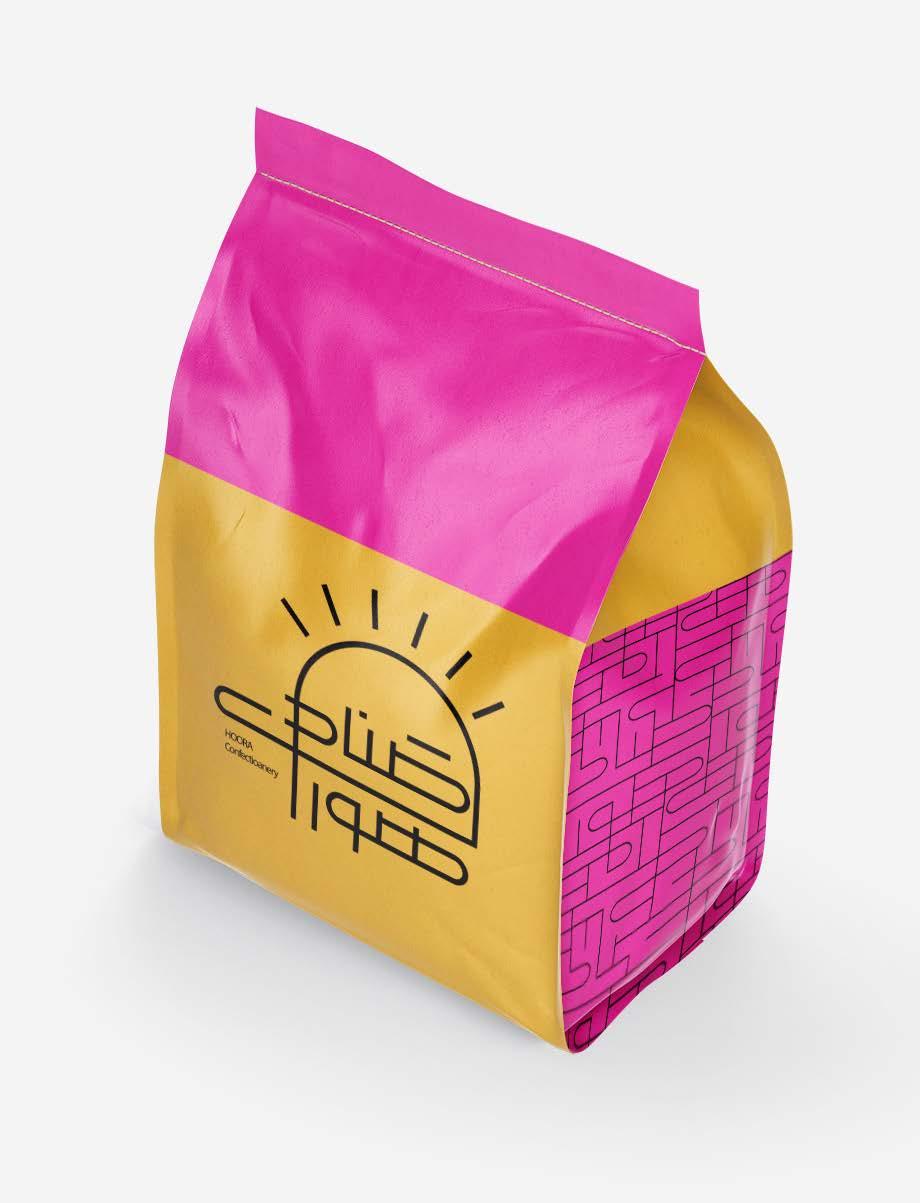
.مــیدرکیم لاــبند هــک دوــب یــفادها زا یــکی یــشورف ینیریــش یارــب دــیدج یــیاضف راتخاــس اــب هباــشم دــیرگ طوــطخ زا راک کــیفارگ شــخب رد رــتهب یــگنهامه یارــب لاــح نــیع رد .مــیدرک هدافتــسا یراــمعم
The Fab Lab Foundation decided to hold a contest. The subject of the competition was extremely challenging and interesting. We decided on a topic that was involved with both industrial design and architecture with a team of university classmates. Implement interesting ideas in the project. We thought about each and every component of the project. Finally, the project was selected as ten selected projects.
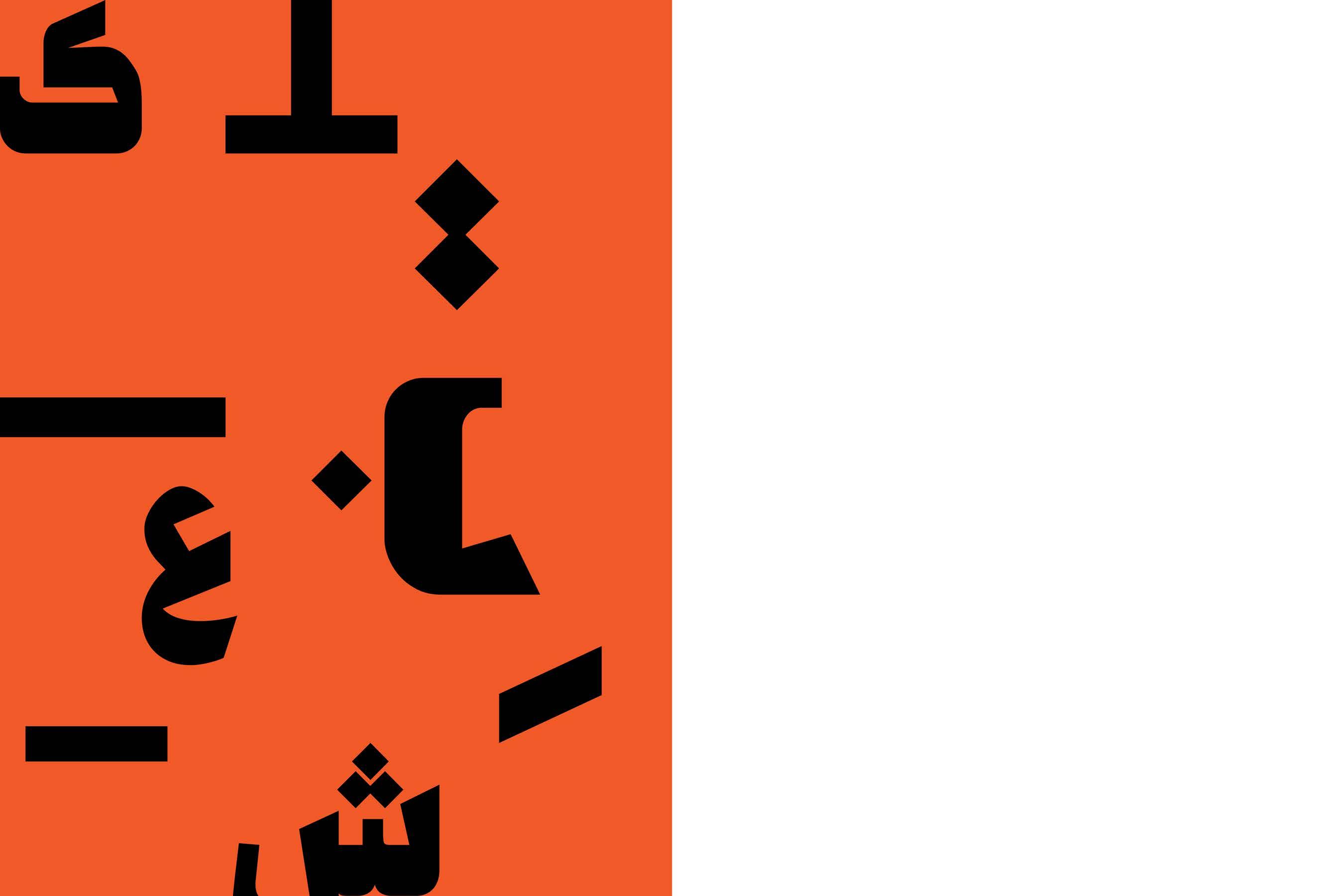
هقباــسم کــی یرازــگرب هــب مــیمصت بــل بــف داــینب زــیگنارب شــلاچ تدــش هــب هقباــسم عوــضوم .تــفرگ یــتعنص یــحارط اــب مــه هــک یــعوضوم .دوــب بــلاج و یــساک مــه زا یــمیت اــب ،یراــمعم اــب مــه دوــب رــیگرد یــبلاج یاــه هدــیا .مــیتفرگ مــیمصت هاگــشناد یاــه رــکف هژورــپ ءازــجا کــت کــت هــب .مــینک هداــیپ هژورــپ رد هدــیزگرب هژورــپ هد ناوــنع هــب هژورــپ تــیاهن رد .مــیدرک .دــش باــختنا مراهچ هژورپ
Fourth Project
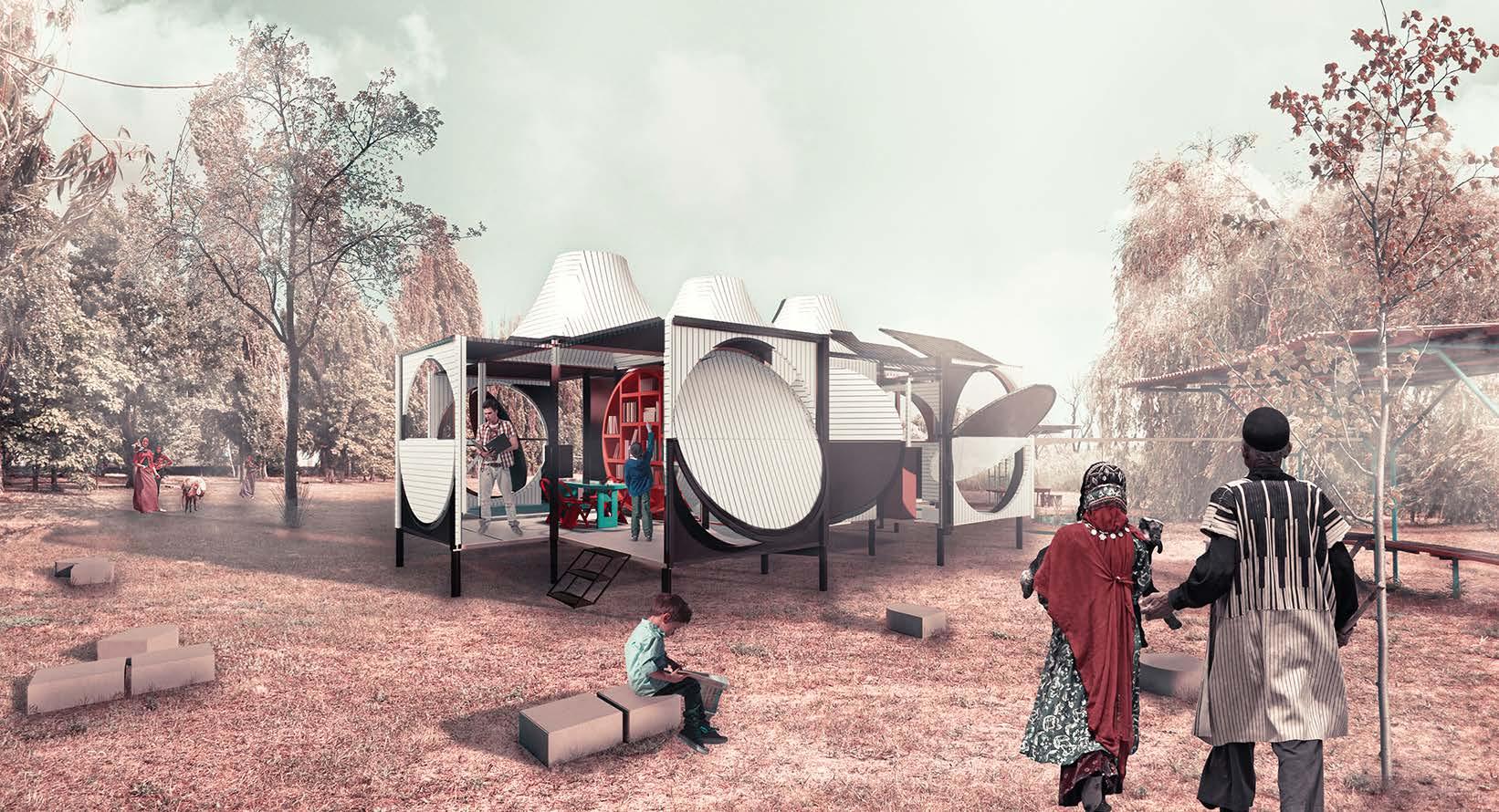
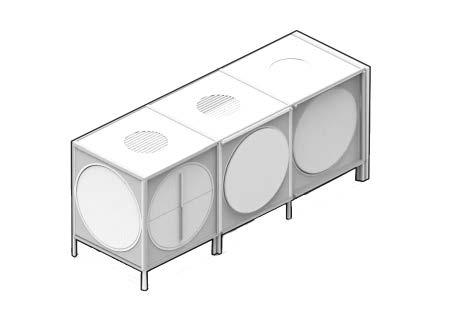
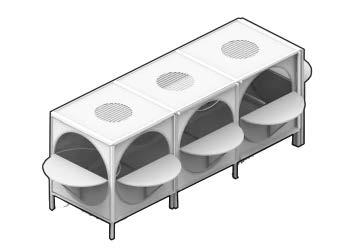
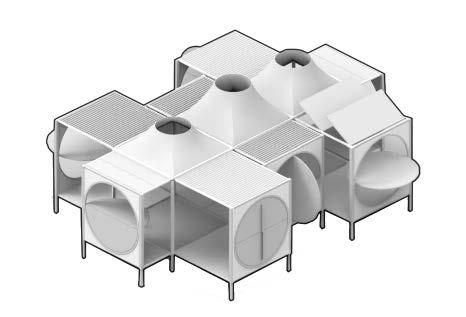
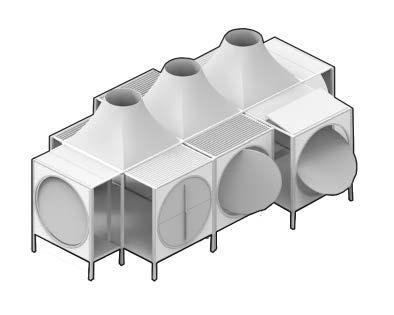
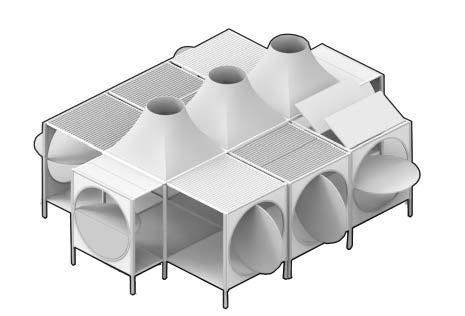
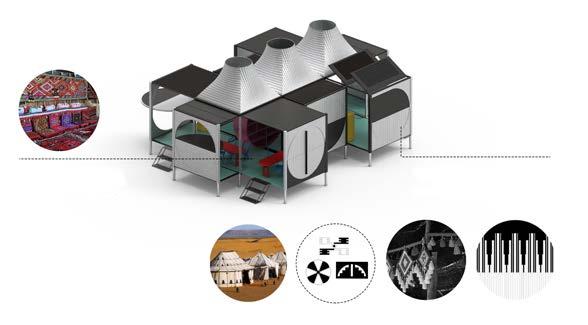
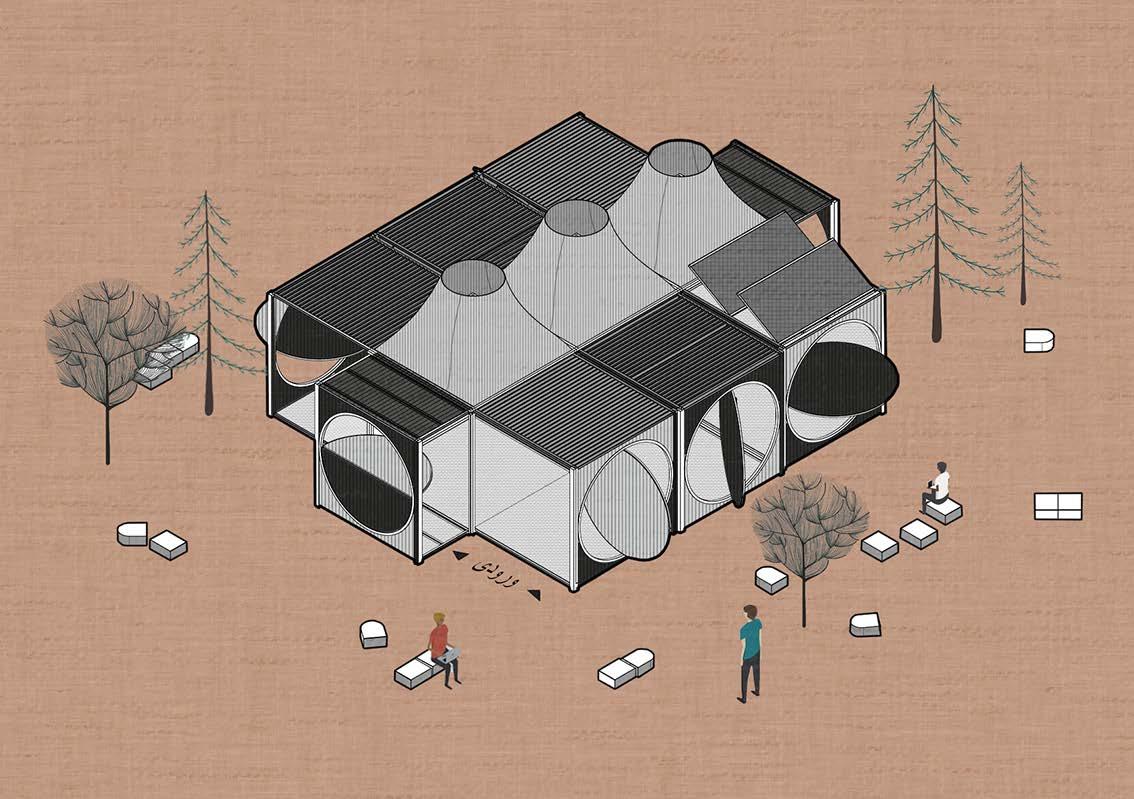
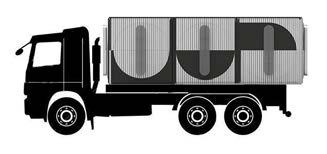
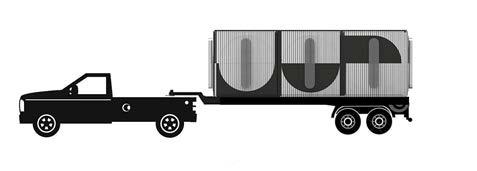
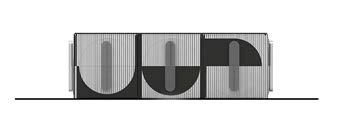
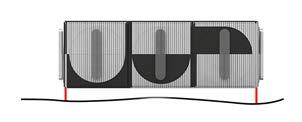

1 3 5 4 2 1 2 3 4 5 6 Honorable Mention ریدقت هتسیاش Nomadic
یریاشع هناخباتک Year :2021 1400:لاس Group Project یهورگ هژورپ My role in the project: Architectural designer team member, diagram drawing :هژورپ رد نم شقن مارگاید میسرت ،یرامعم حارط میت وضع
Libray
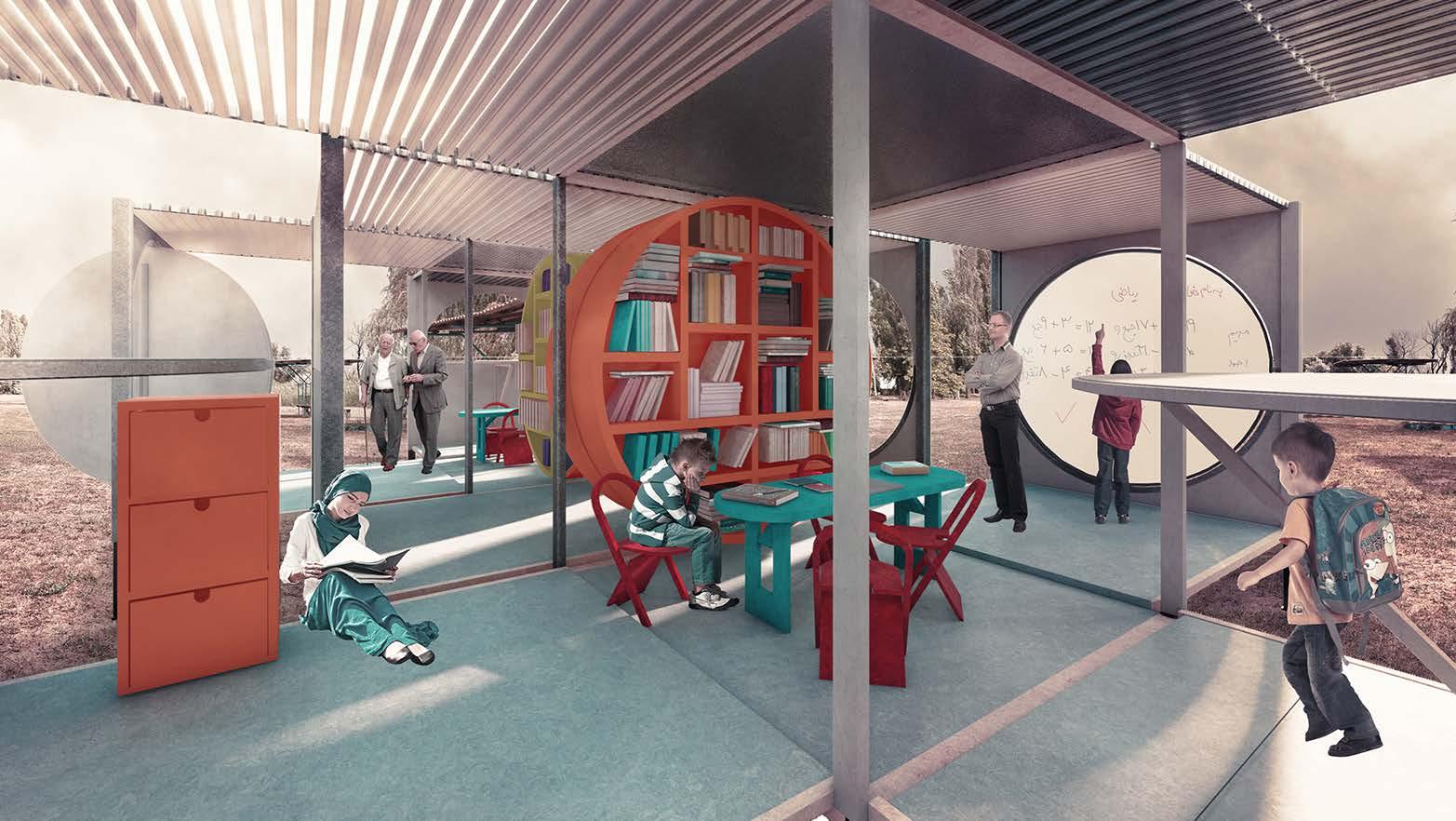
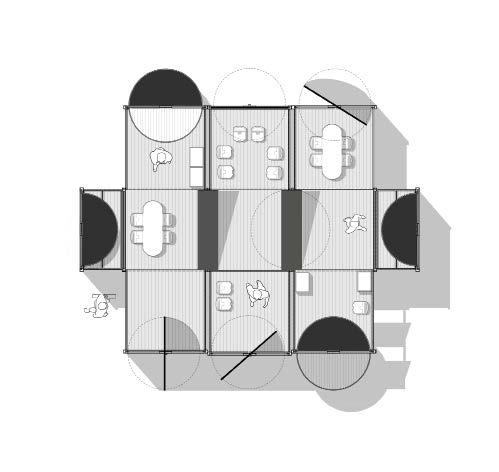
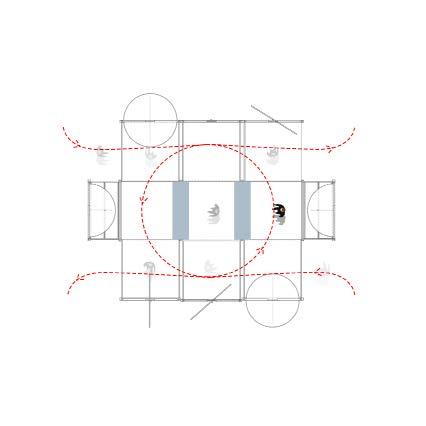
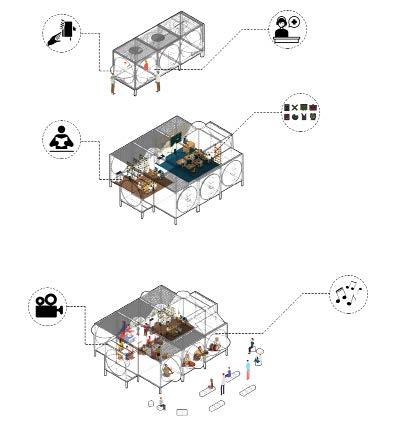
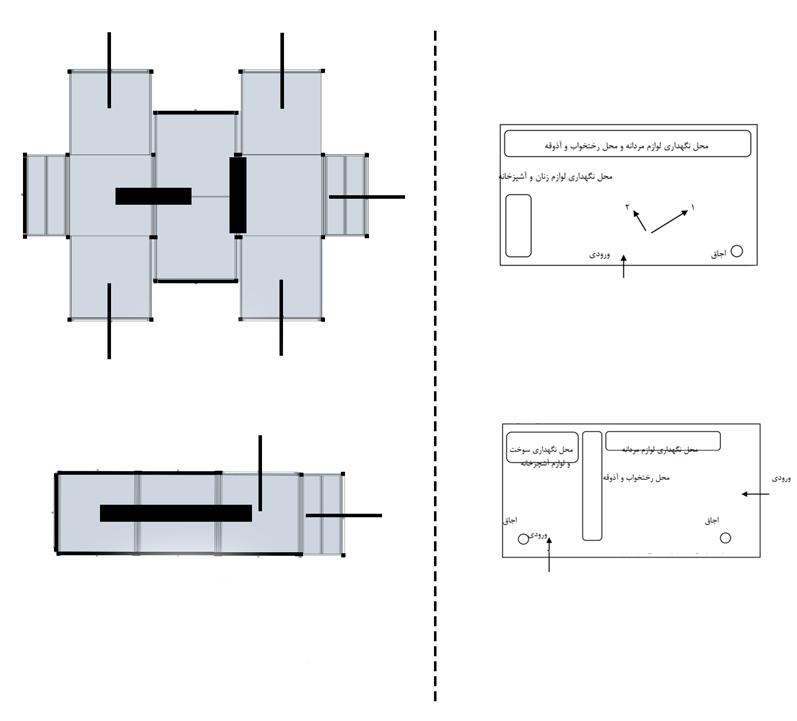 Circulation diagram
Shading diagram
Shading diagram
Circulation diagram
Shading diagram
Shading diagram
1 2 3
Internal diagram Event diagram
In the first round of Koche magazine apartment competition, we decided to participate with our university teammates. The race brief was as follows. that we decided to make changes in the type of apartment. Including the relationship between part and whole, we also tried to implement this idea by using the idea of cutting object diagram, which we had seen before by Reza Daneshmir in Apartment Type. In the end, we were not selected for this competition. But the experience we were looking for was interesting for us.
Fifth Project
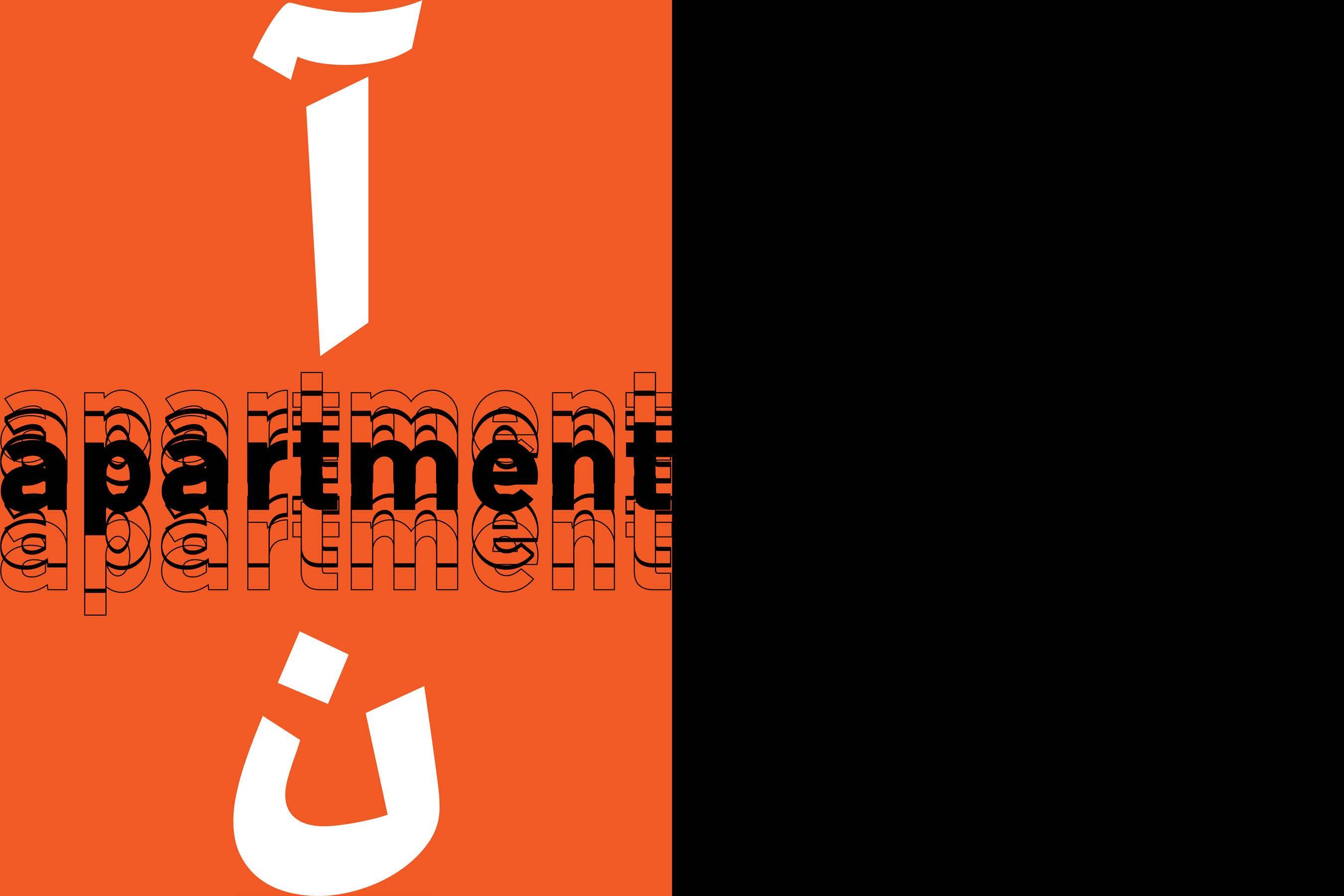
مجنپ هژورپ
هــچوک هــلجم ناــمتراپآ هقباــسم هرود نــیلوا رد نارود یاــه یــمیت مــه اــب تکرــش هــب مــیمصت یا هــنوگ هــب هقباــسم فــیرب .مــیتفرگ هاگــشناد ناــمتراپآ پــیات رد مــیتفرگ مــیمصت هــک .دوــب لک و ءزــج هــطبار هــلمج زا .مــینک داــجیا یــتاریغت هدــیا زا هدافتــسا اــب مــیدرک یعــس روــطنیمه اــضر طــسوت رــت لــبق هــک یــشرب ءیــش مارــگاید نــیا مــیدوب هدــید یــنامتراپآ پــیات رد ریمــشناد نــیا هدــیزگرب تــیاهن رد .مــینک هداــیپ ار هدــیا نآ لاــبندب هــک یا هــبرجت اــما .میدــشن هقباــسم .دوــب بــلاج اــم یارــب مــیدوب 37 نامتراپآ Apartment 37
My role in the project: Architectural designer team member, diagram drawing
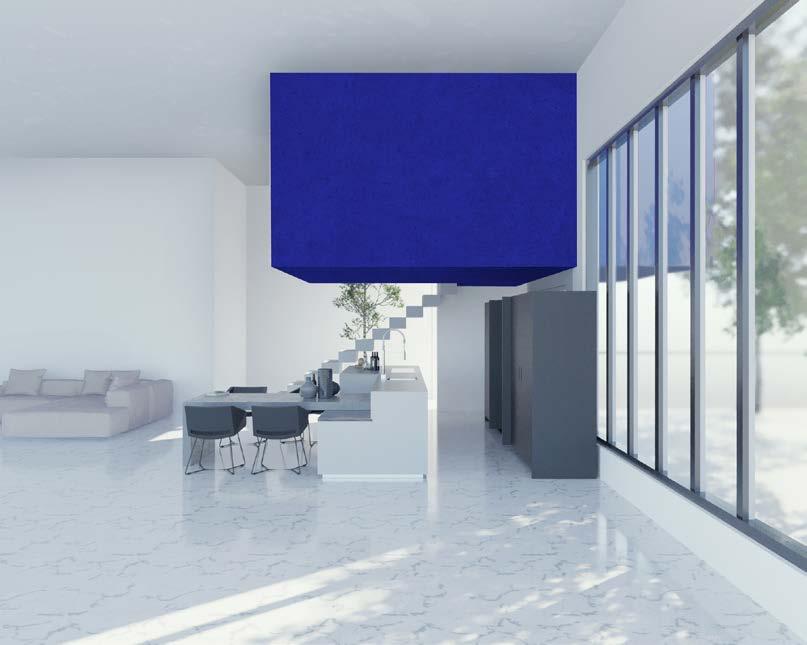
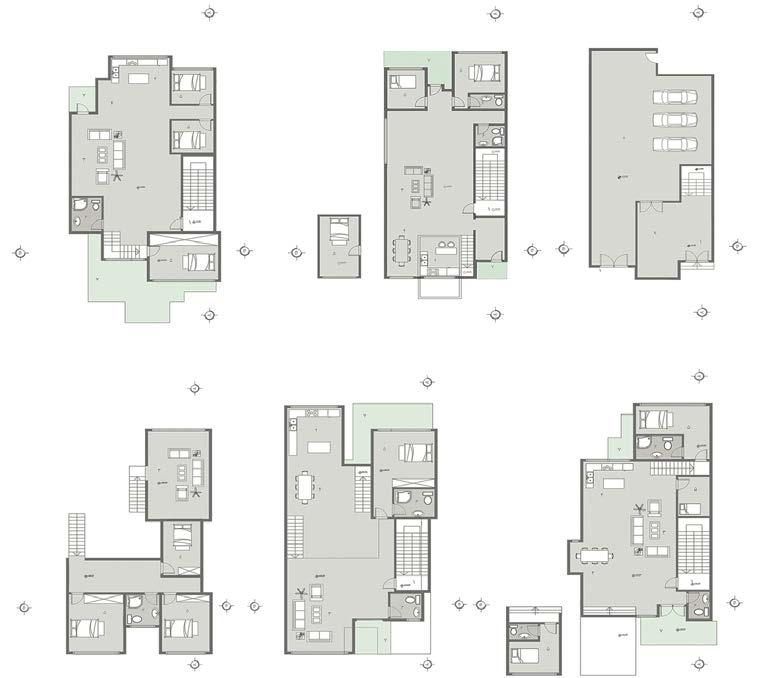
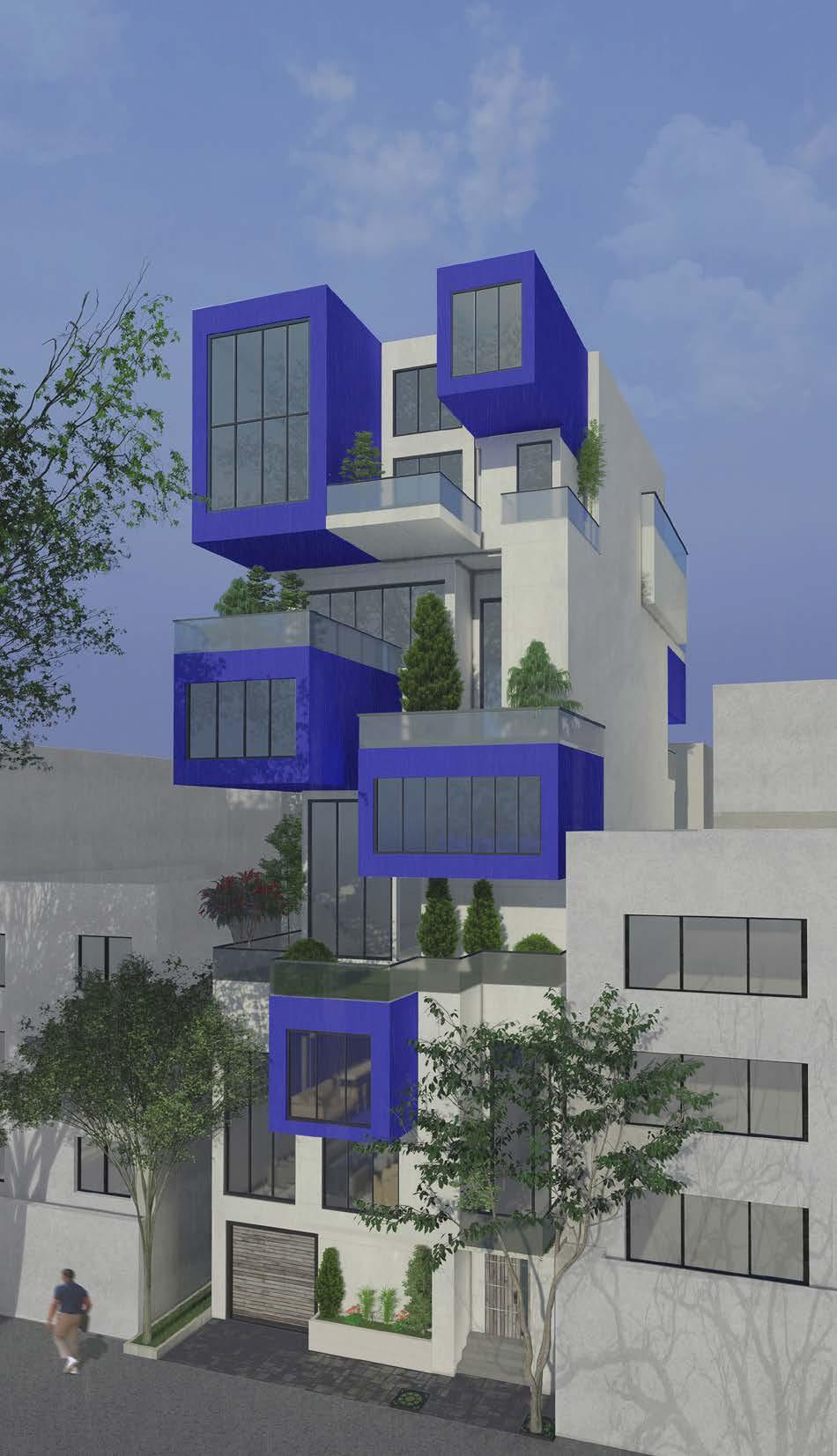
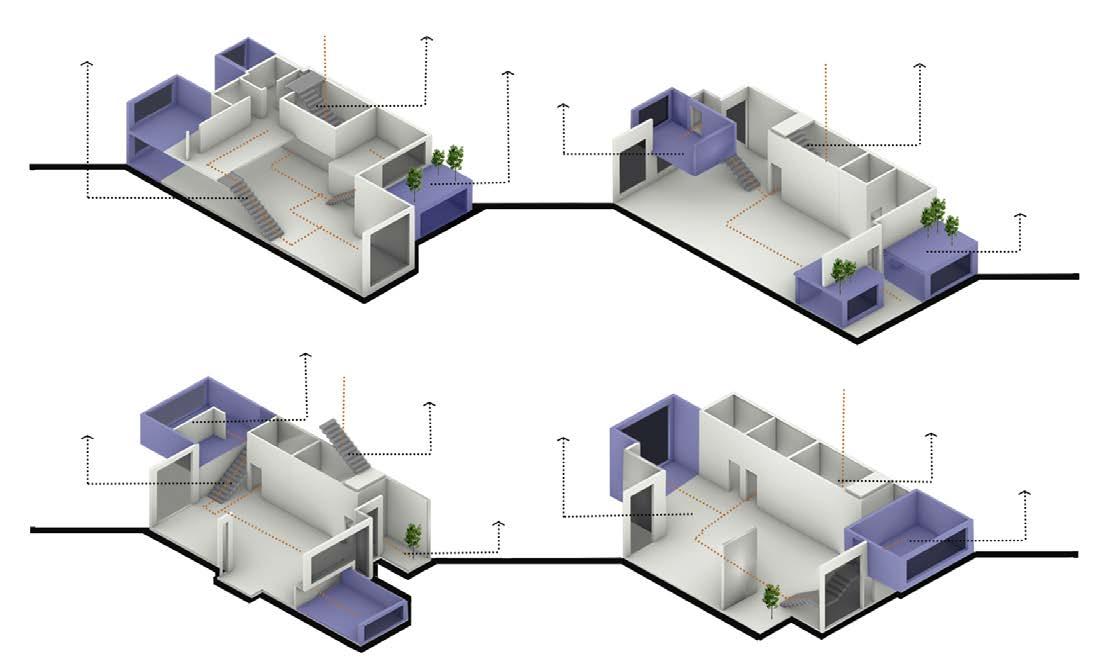
Ground Floor Third floor First Floor Fourth Floor Second floor Fifth floor ،یــنیرفآزاب هــب ناوــتیم هژورــپ نــیا یاــهیگژیو زا هــک درــک هراــشا دــیدج یاــهتیاور و یــنیرفآزاب هتــشاذگ راــنک ار اــضف یــلبق هتفاینامزاــس یاــهشور زا رــظن فرــص .دــنکیم هــئارا دــیدج ینامزاــس و ..نــیناوق و اــه تــیدودحم رون هــب هــجوت هژورــپ نــیا رد مــهم تاــعوضوم زا یــکی رد رــصنع ود نــیا رــثوم روــضح و دوــب زبــس یاــضف و یــنعی .دوــش یــم ساــسحا اــهاضف یــمامت لــخاد رد هــناخ یــعمج یاــهاضف رد هداوــناخ یاــضعا یــم مکحتــسم هداوــناخ ناــینب و دنتــسه مــه راــنک ازــجم اــماک یاــهاضف یاراد لاــح نــیع رد اــما ،دوــش نورد رد یــفاضا یرــصنع ناوــنع هــب هــک دنتــسه زا رــگید یــکی .تــسا هدــش هدــناجنگ یــلصا رــصنع شوــمارف هــلحم هژورــپ نــیا رد مــهم تاــعوضوم ندــش اــهر نــیا اــب هــلباقم یارــب مــیمصت و دوــب هدــش رد هدــش شوــمارف یرــصنع ،دوــب گــنر اــب یزاــب هــلحم ساــسحا هــشیمه نآ یــلاخ یاــج هــک یرهــش و هــلحم تــسا هدــش شاــت هــعومجم نــیا رد .دوــش یــم ،ددرــگزاب هــناخ یــلخاد یاــضف هــب گــنر اــهنت هــن هــک هتــشذگ زا شــیب رهــش و هــلحم رد نآ روــضح هــکلب شــخبب حور هــلحم و هــچوک هــب و .دــشاب راذــگریثات رد اــهگنر هراــبود روــهظ یارــب دــشاب یزاغآرــس و …هــلحم Ground Floor Third Floor First Floor Fourth Floor Green balcony Green balcony Private space Private space Private space Floor access Optimal light Floor access Floor access Floor access Internal access Internal access Green balcony
37 نامتراپآ
یهورگ هژورپ
Apartment 37
Year :2021 1400:لاس Group Project
:هژورپ رد نم شقن ،یرامعم حارط میت وضع مارگاید میسرت
Features of this project are re-creation, re-creation and new narratives that discard the previously organized methods of space and offer a new organization. Regardless of the restrictions and rules .. One of the important issues in this project was paying attention to light and green space and the effective presence of these two elements is felt inside all spaces. This means that family members are together in the collective spaces of the house and the foundation of the family is strengthened, but at the same time they have completely separate spaces that are included as an additional element within the main element. Another important issue in this project was a forgotten neighborhood, and the decision to deal with this abandonment of the neighborhood was a play on color, a forgotten element in the neighborhood and the city whose vacancy is always felt. In this collection, an effort is made not only to return the color to the interior space of the house, but also to make its presence in the neighborhood and the city more effective than before. And give spirit to the street and the neighborhood and be the beginning for the re-appearance of colors in the neighborhood…
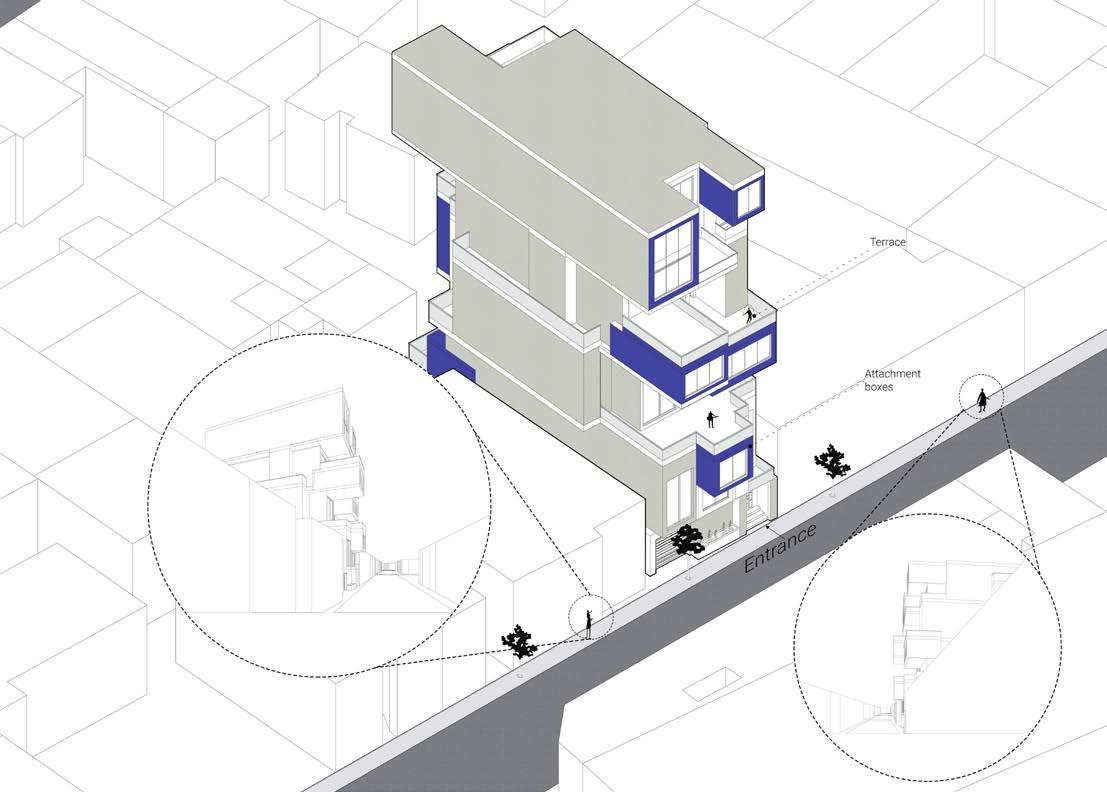
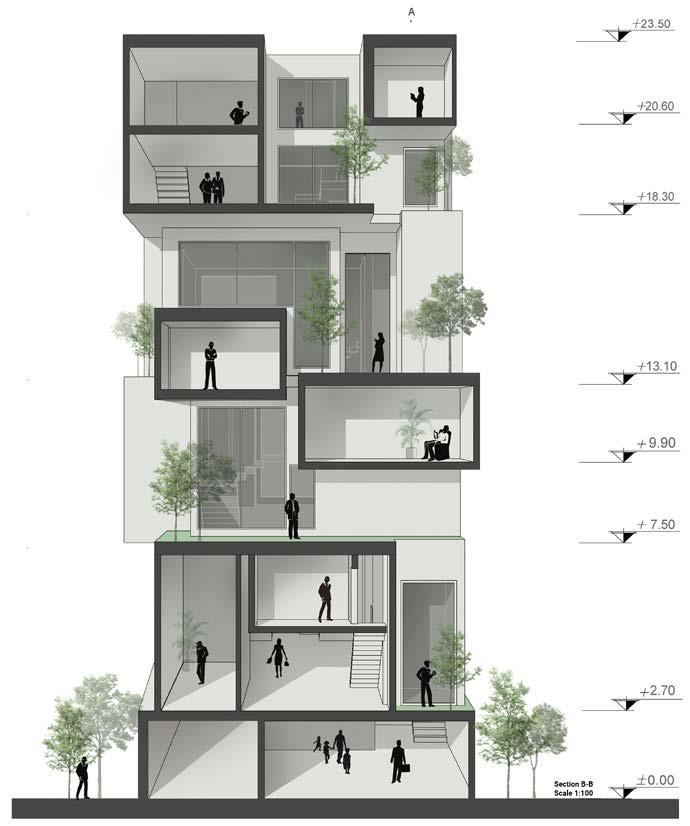
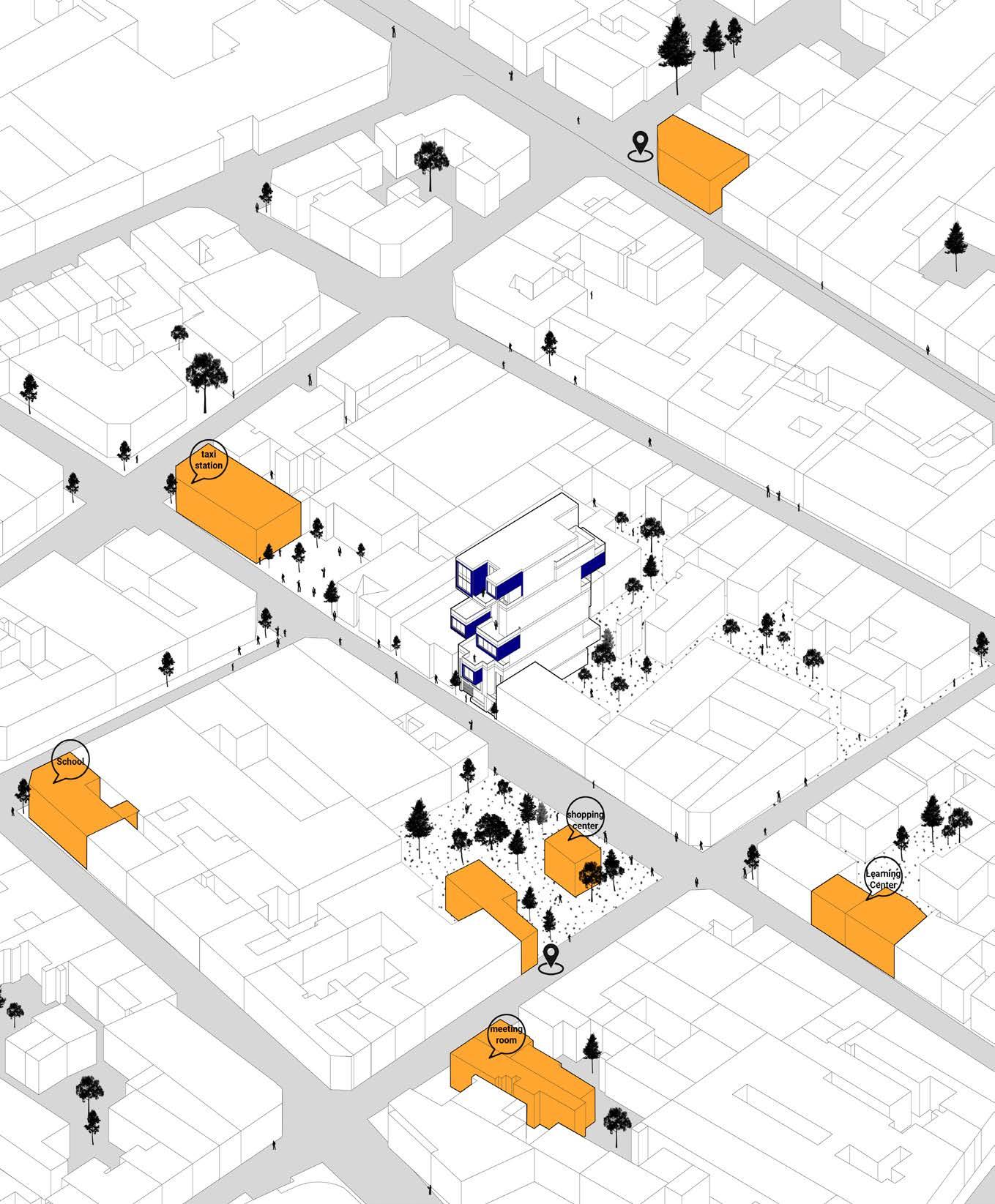
In a way, my first serious project in architecture took place in the design of two universities. The subject of designing a residential villa for an extended family. Adolf Loos› Ramplan idea was a topic that became important to me. We tried to design a residential villa by breaking the domino diagram and using the Ramplan diagram. That was an interesting experience for me.
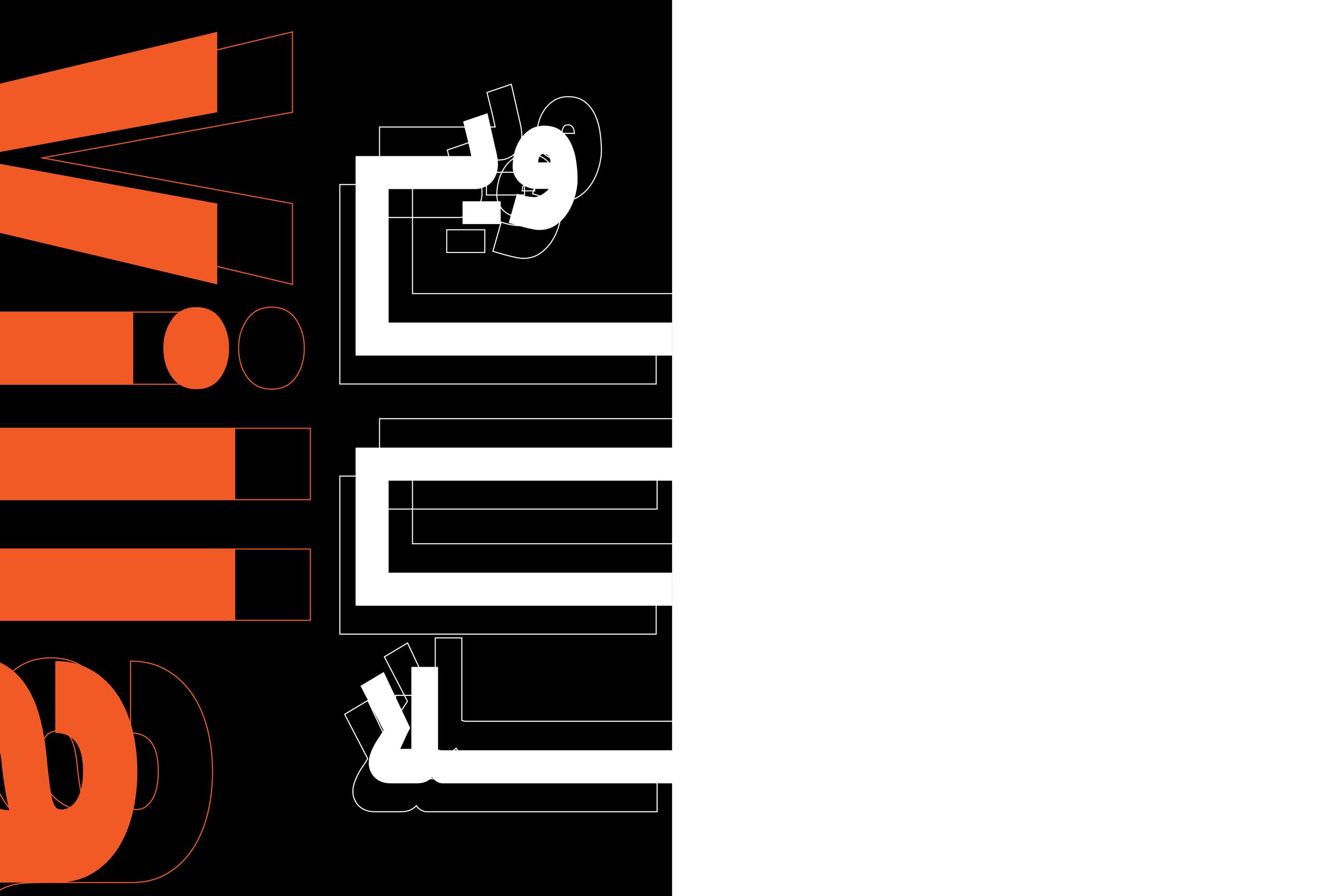
رد یراــمعم رد نــم یدــج هژورــپ نــیلوا یــعون هــب یــحارط عوــضوم .دروــخ مــقر هاگــشناد ود حرــط .هدرتــسگ هداوــناخ کــی یارــب ینوکــسم یاــیو هــک دوــب یــعوضوم سوــل فــلودآ ناــپمار هدــیا اــب مــیدرک یعــس .دــش تــیمها زــئاح نــم یارــب مارــگاید زا هدافتــسا و وــنیمود مارــگاید نتــسکش هــک .مــنک یــحارط ینوکــسم یاــیو کــی ناــپمار .دوــب نــم یارــب یــبلاج هــبرجت مشش هژورپ Sixth Project یگدنز یلایو Villa of Life
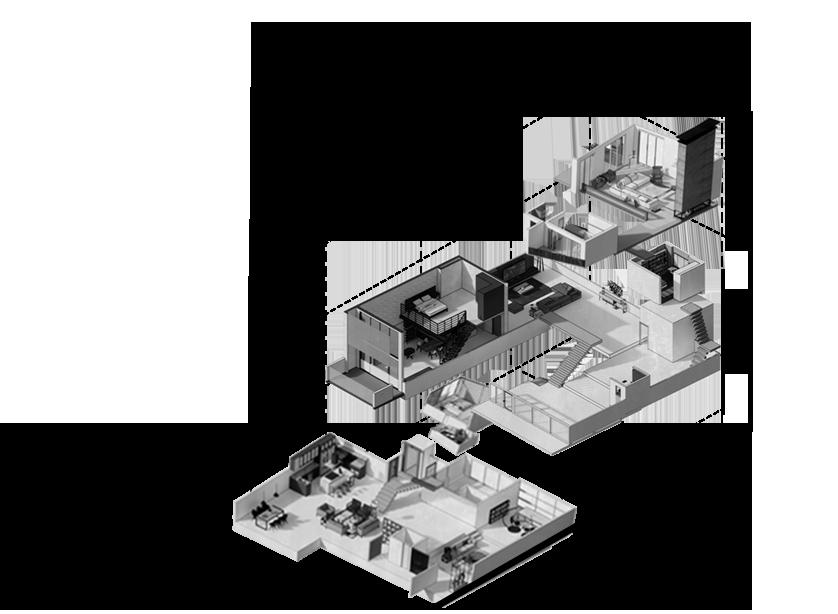
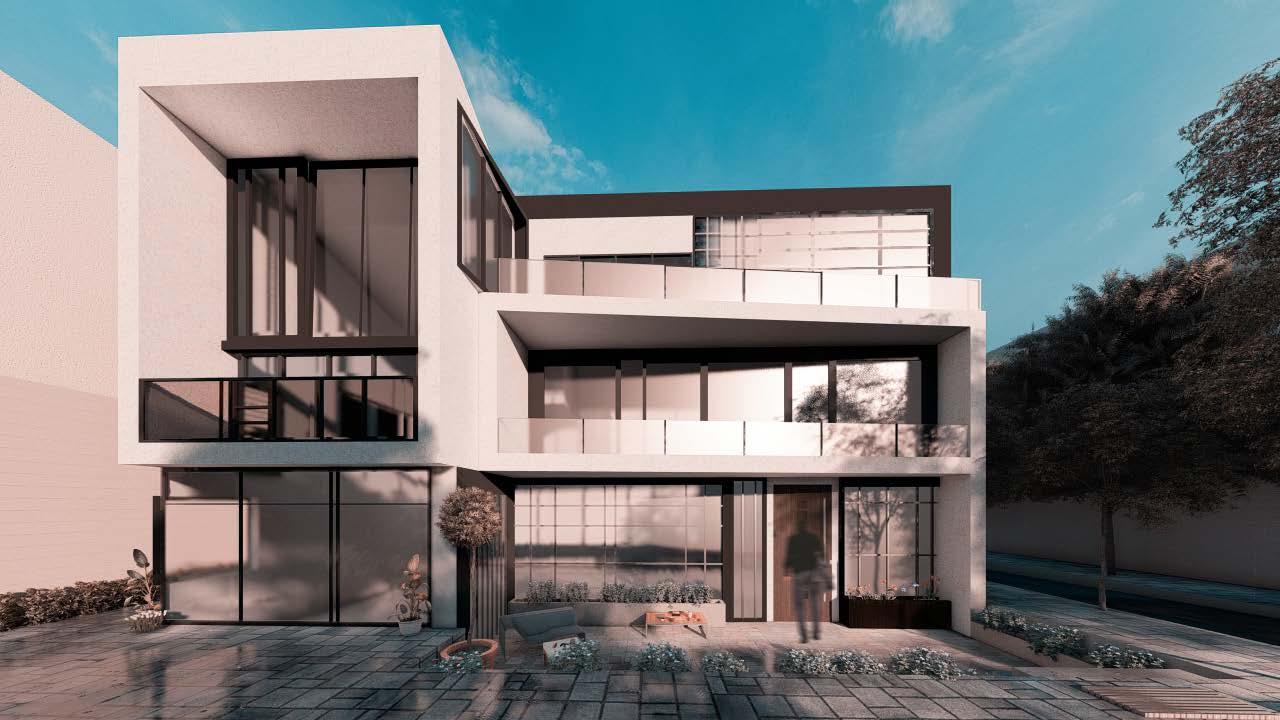
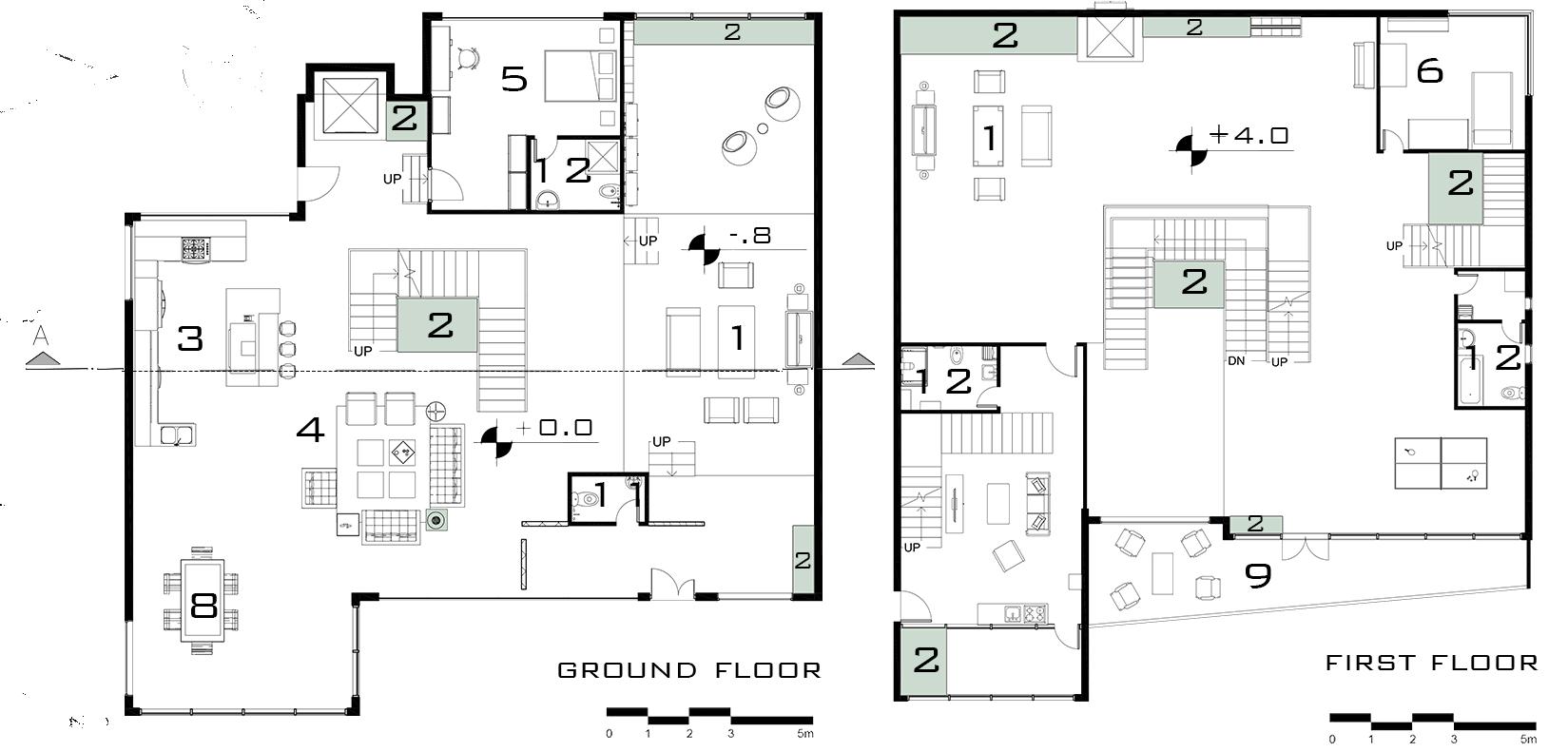
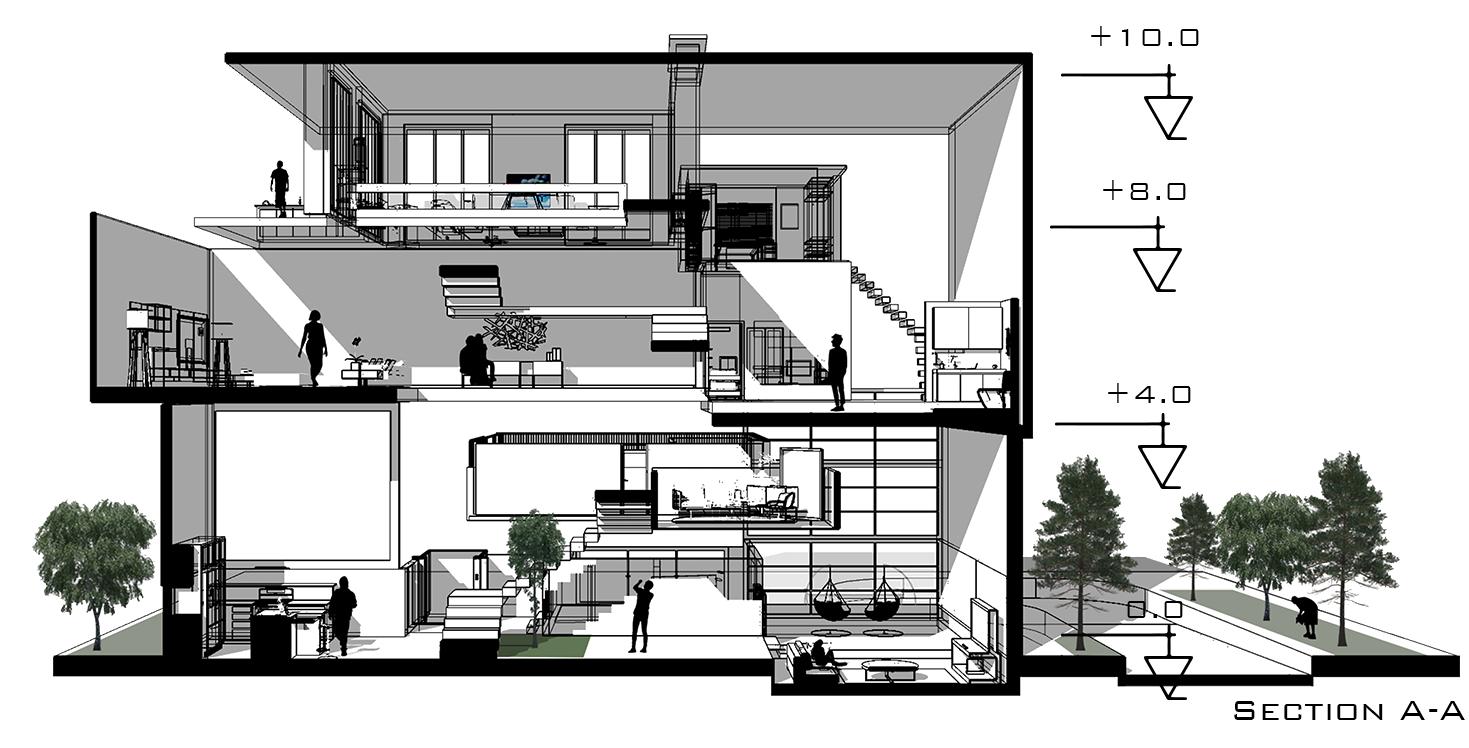
Villa of Life یگدنز یلایو Year :2020 1399:لاس Individual project یدرف هژورپ My role in the project: Zero to a hundred projects :هژورپ رد نم شقن هژورپ دص ات رفص
This house was created with a special focus on the spaces, and in the design of different parts of the house, the focus was on the basic concepts of a good design. As much as possible, we have tried to reduce the decoration and complexity of the spaces with the simplest events and creativity. This house is formed and organized.
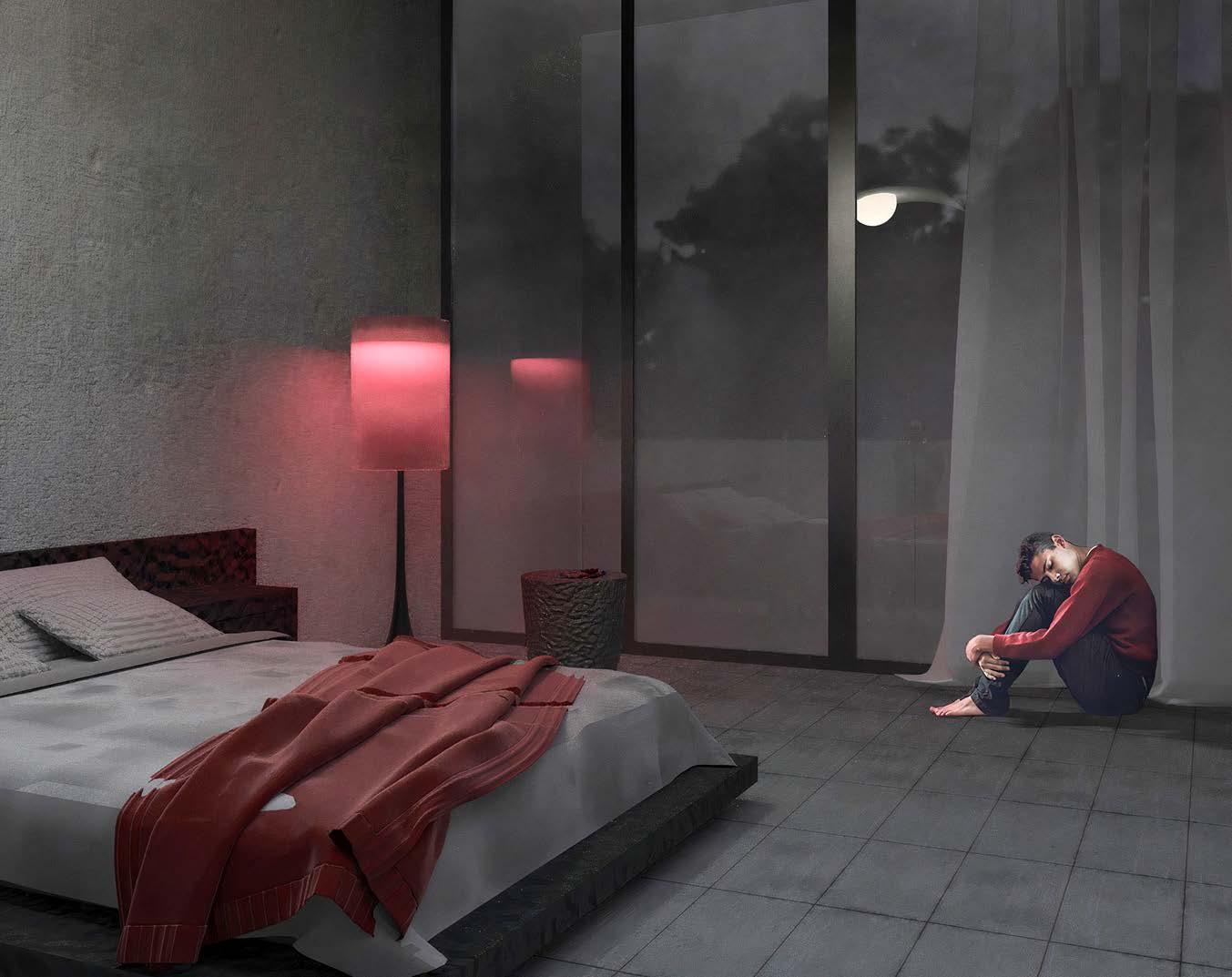
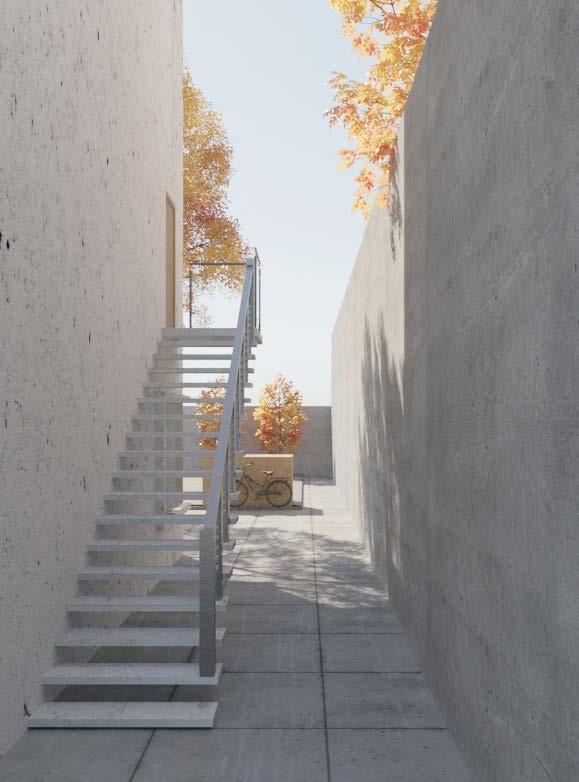
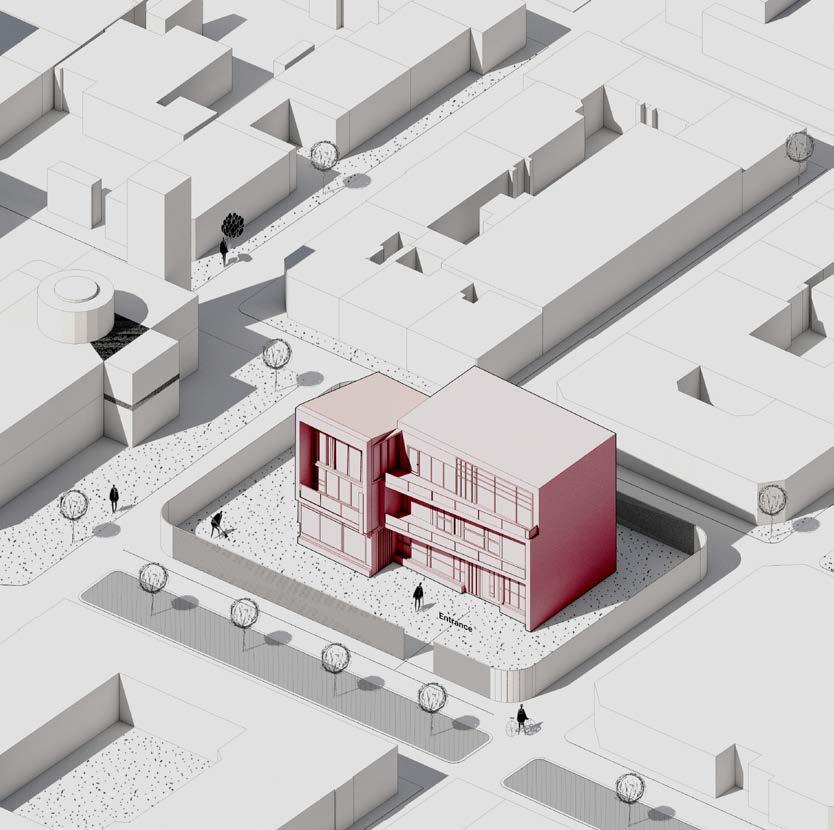
The main idea that has been done in this villa for a large family is to try to answer the problem by maintaining the overall cohesion of the people and also in the form of a family. In other words, the main idea that is done here is to act as a sculpture. Responding to this villa has been tried as much as possible with the simplest combinations and the simplest techniques. Another point is the garden that has been worked in this villa, which is somehow beautiful and attractive.
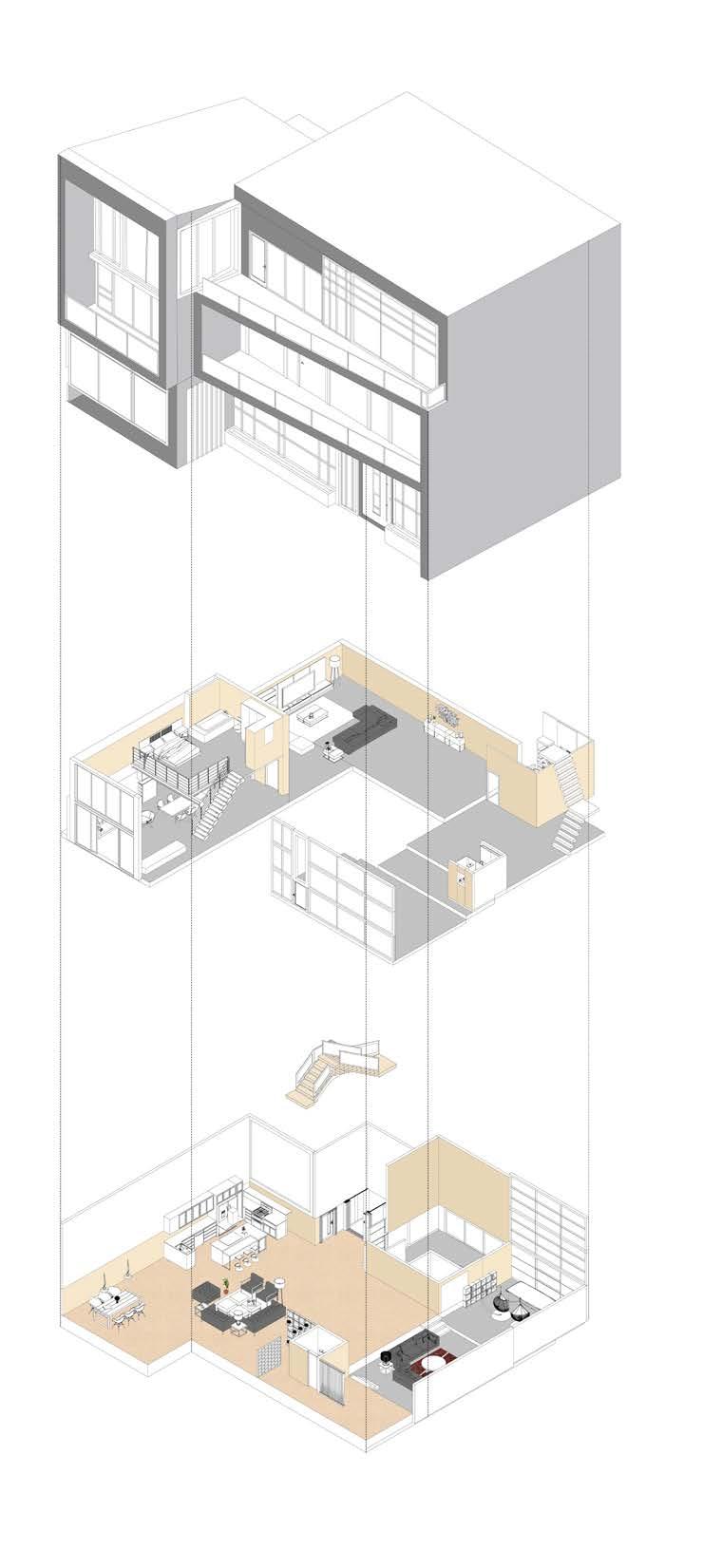
زــکرمت هــناخ فــلتخم یاــه تمــسق یــحارط رد و تــسا هدــش داــجیا اــهاضف رــب هژــیو زــکرمت فدــه اــب هــناخ نــیا تاــقافتا نــیرت هداــس اــب تــسا هدــش یعــس ناکــما دــح اــت .تــسا هدوــب بوــخ یــحارط کــی هــیلوا مــیهافم رــب .تــسا هدــش یهدناماــس و هــتفرگ لکــش هــناخ نــیا .مــیهاکب یــگدیچیپ و نویــساروکد زا اــهاضف تــیقاخ و هدــش یعــس تــسا هدــش ماــجنا تــیعمجرپ هداوــناخ کــی یارــب اــیو نــیا رد هــک یروــحم هدــیا هــب .دوــش هداد خــساپ لکــشم هــب هداوــناخ بــلاق رد نــینچمه و مدرــم یــلک ماجــسنا ظــفح اــب .دــنک یــم لــمع همــسجم کــی ناوــنع هــب و هدــش ماــجنا اــجنیا رد هــک یــلصا هدــیا رــگید تراــبع هدــش یعــس اــه کــینکت نــیرت هداــس اــب و اــه بــیکرت نــیرت هداــس اــب ناکــما دــح اــت اــیو نــیا هــب ییوگخــساپ رــما نــیا باذــج و اــبیز هــتکن یــعون هــب هــک تــسا هدــش راک اــیو نــیا رد هــک تــسا یــغاب رــگید هــتکن .تــسا .تــسا
This project was kind of my final design project in university. The design of the museum project has always had its own charm for me. This project was after the courses that I had with dynamic spirit. I tried to implement the new ideas that I had learned in this project, from changing the relationship of the shape of the project, to changing the relationship of the whole component. Finally, this project became one of the selected projects of the class.
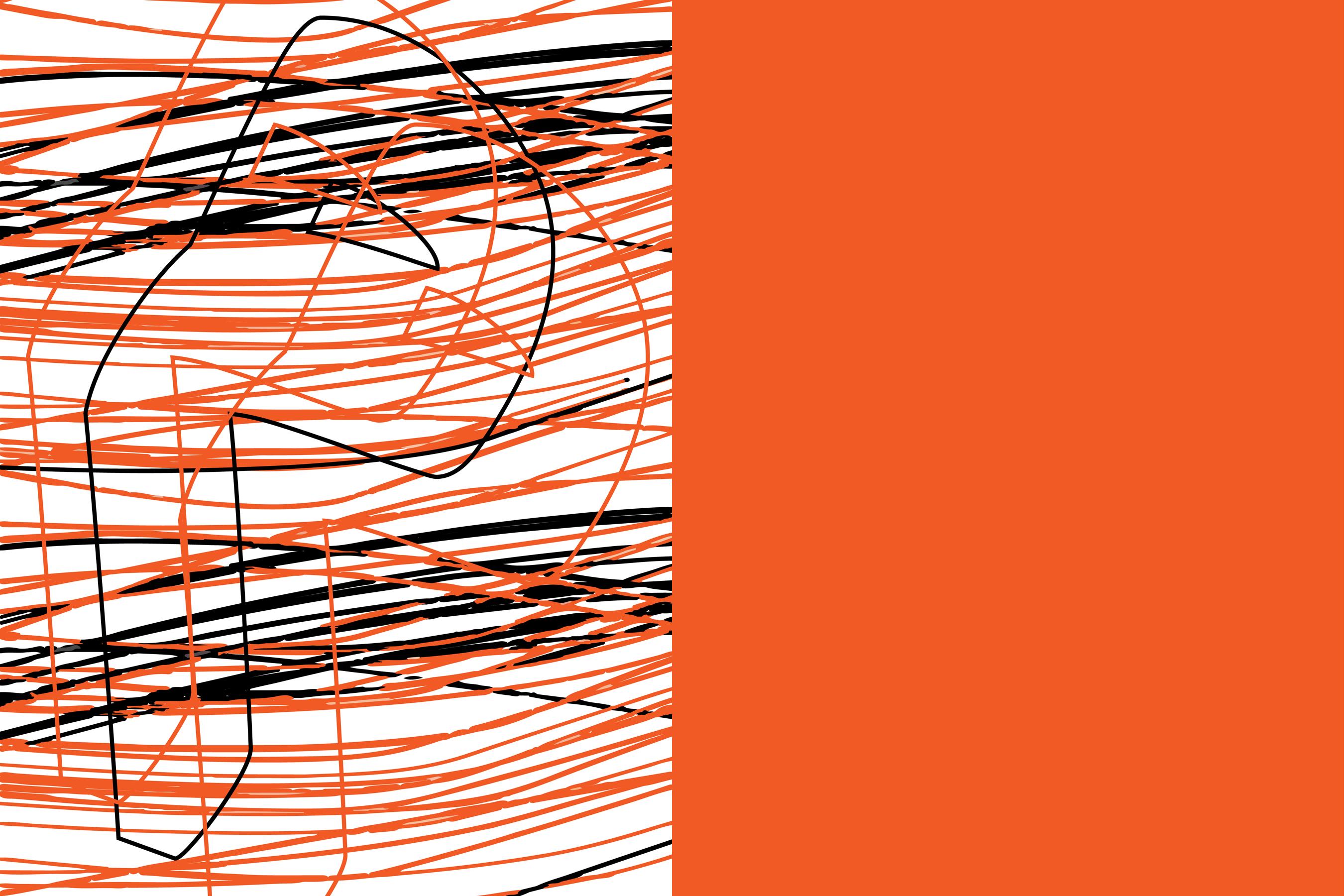
نــم یــیاهن حرــط هژورــپ یــعون هــب هژورــپ نــیا یارــب هزوــم هژورــپ یــحارط .دوــب هاگــشناد رد .تــشاد ار دوــخ صاــخ تــیباذج هــشیمه نــم ن اــیوپ اــب هــک دوــب یــیاه هرود زا دــعب هژورــپ نــیا یدــیدج یاــه هدــیا مدرــک یعــس .متــشاد یــحور زا مــنک هداــیپ هژورــپ نــیا رد مدوــب هــتفرگ داــی هــک رــیغت اــت ،هــتفرگ هژورــپ نــیمز لکــش هــطبار رــیغت هژورــپ ءزــج هژورــپ نــیا تــیاهن رد لک ءزــج هــطبار .دــش ساک هدــیزگرب یاــه متفه هژورپ Seventh Project گنج هزوم War Museum
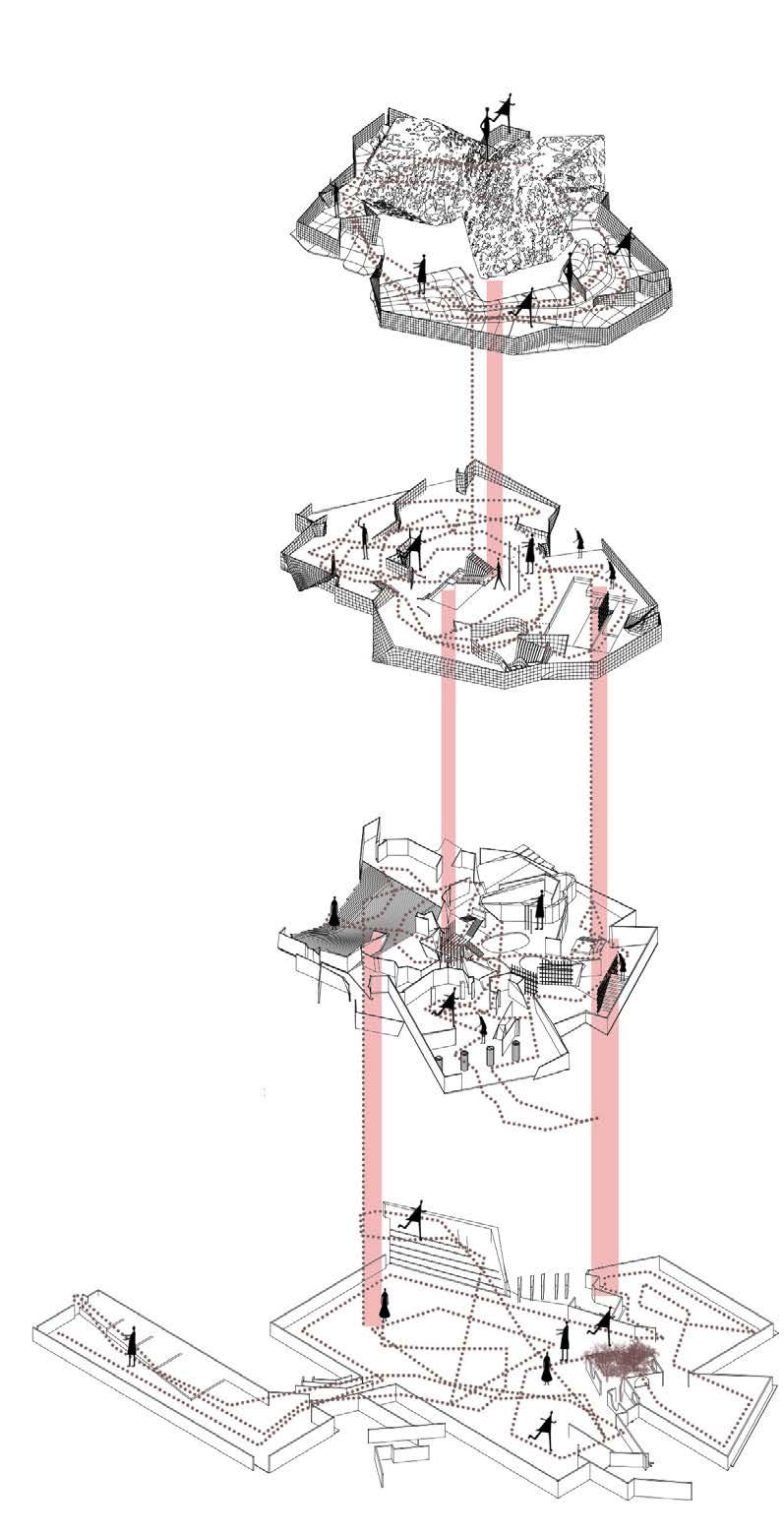
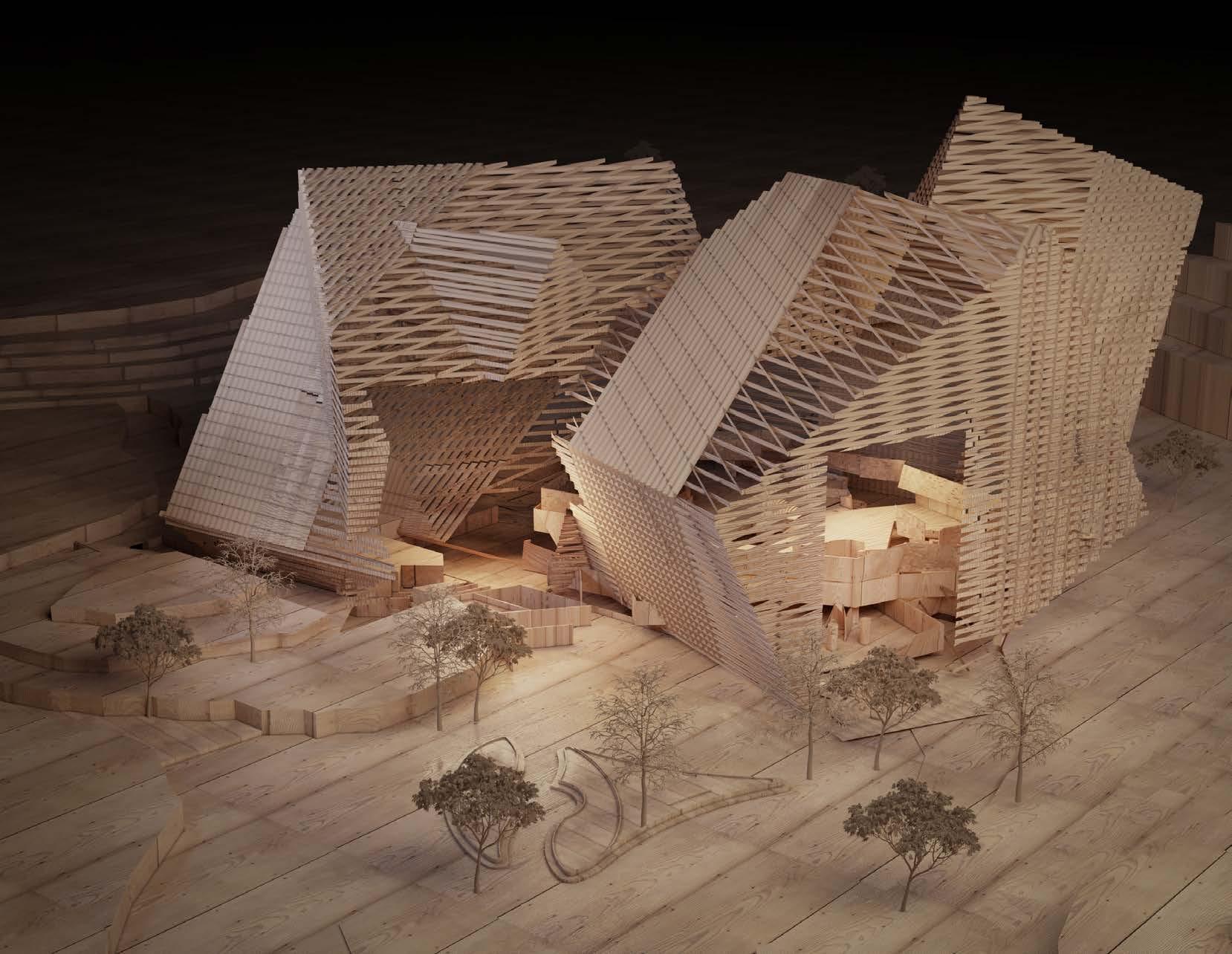

Circulation 3D Ground Floor Maquette Render Underground First Floor Second Floor Honorable Mention ریدقت هتسیاش
گنج هزوم Year :2021 1400:لاس Individual project یدرف هژورپ My role in the project: Zero to a hundred projects :هژورپ رد نم شقن هژورپ دص ات رفص
War Museum
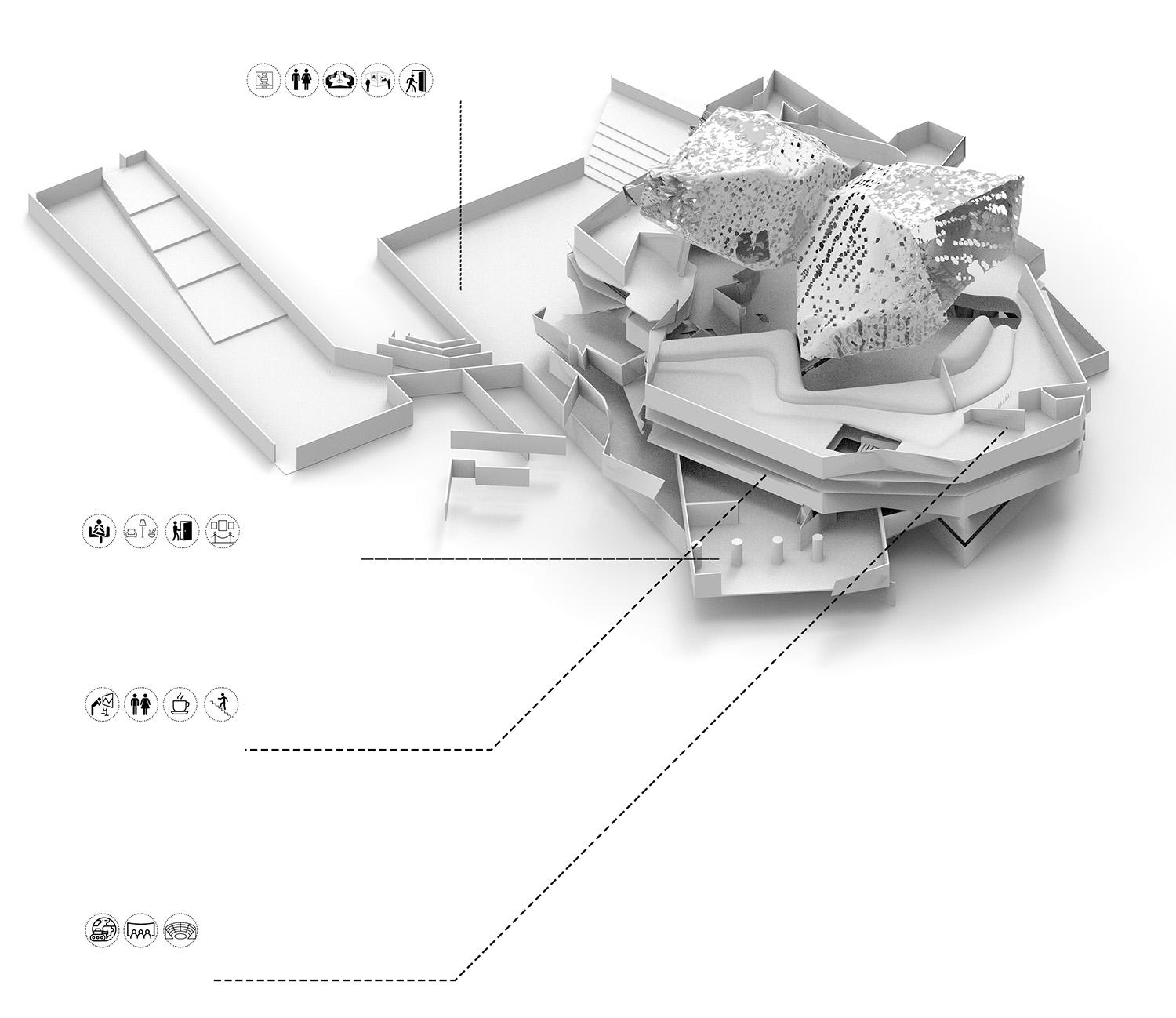

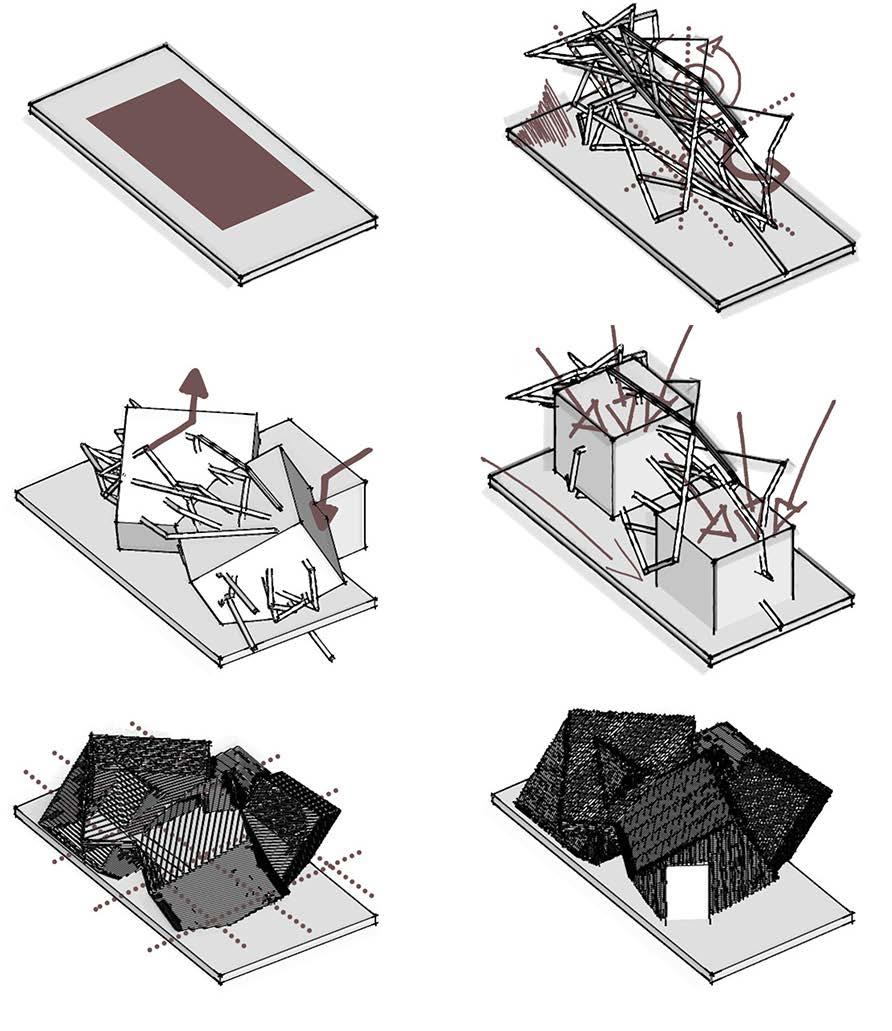


Ordinary Spaces Project Site Start of The Accident Form Finding Mass Placement Contour Final Integrated Spaces Pictogram Ground Floor Underground First Floor Second Floor
Futuristic design
This studio was a futurist studio looking for a narrative and expanding it with a focus on the subject of the future. The tool of this studio was image. Images today shape our understanding of spaces. In other words, every experience gained from space is architecture. So with the focus on space and architecture and with the powerful effect that images create, this studio was formed.
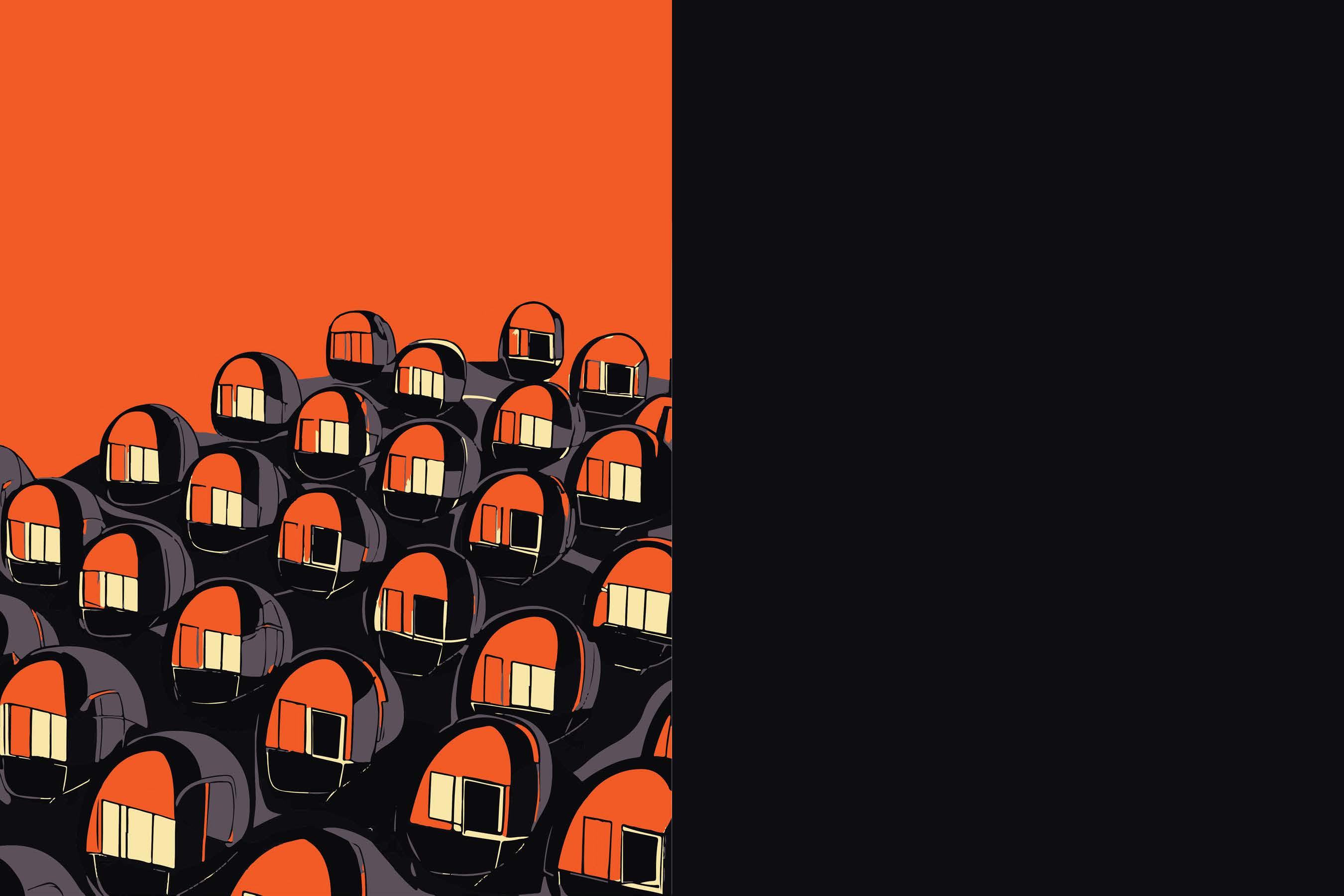
Eighth Project
رگن هدنیآ یحارط
هب هک دوب رگن هدنیآ ویدوتسا کی ویدوتسا نیا عوضوم رب زکرمت اب نآ شرتسگ و تیاور لابند هزورما .دوب ریوصت ویدوتسا نیا رازبا .دوب هدنیآ هب .دنهد یم لکش ار اهاضف زا ام کرد ریواصت تسد هب اضف زا هک یا هبرجت ره ،رگید ترابع و اضف رب زکرمت اب نیاربانب .تسا یرامعم ،دیآ یم یم داجیا ریواصت هک یدنمتردق هولج اب و یرامعم تفرگ لکش ویدوتسا نیا ،دننک. متشه هژورپ
Alternate Future
In this studio, an attempt was made to express a future narrative through images and to depict it in a hyper-realistic way
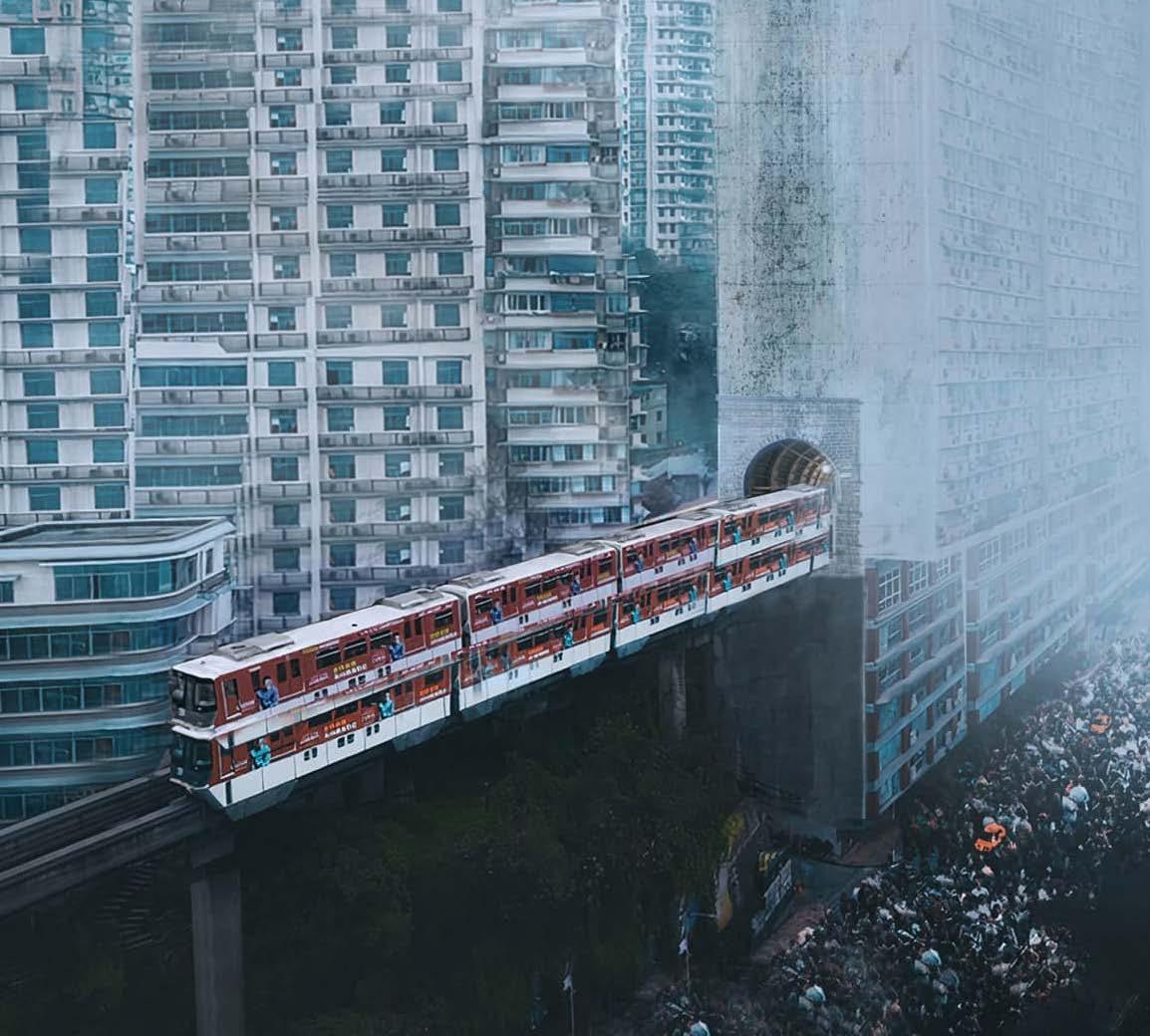
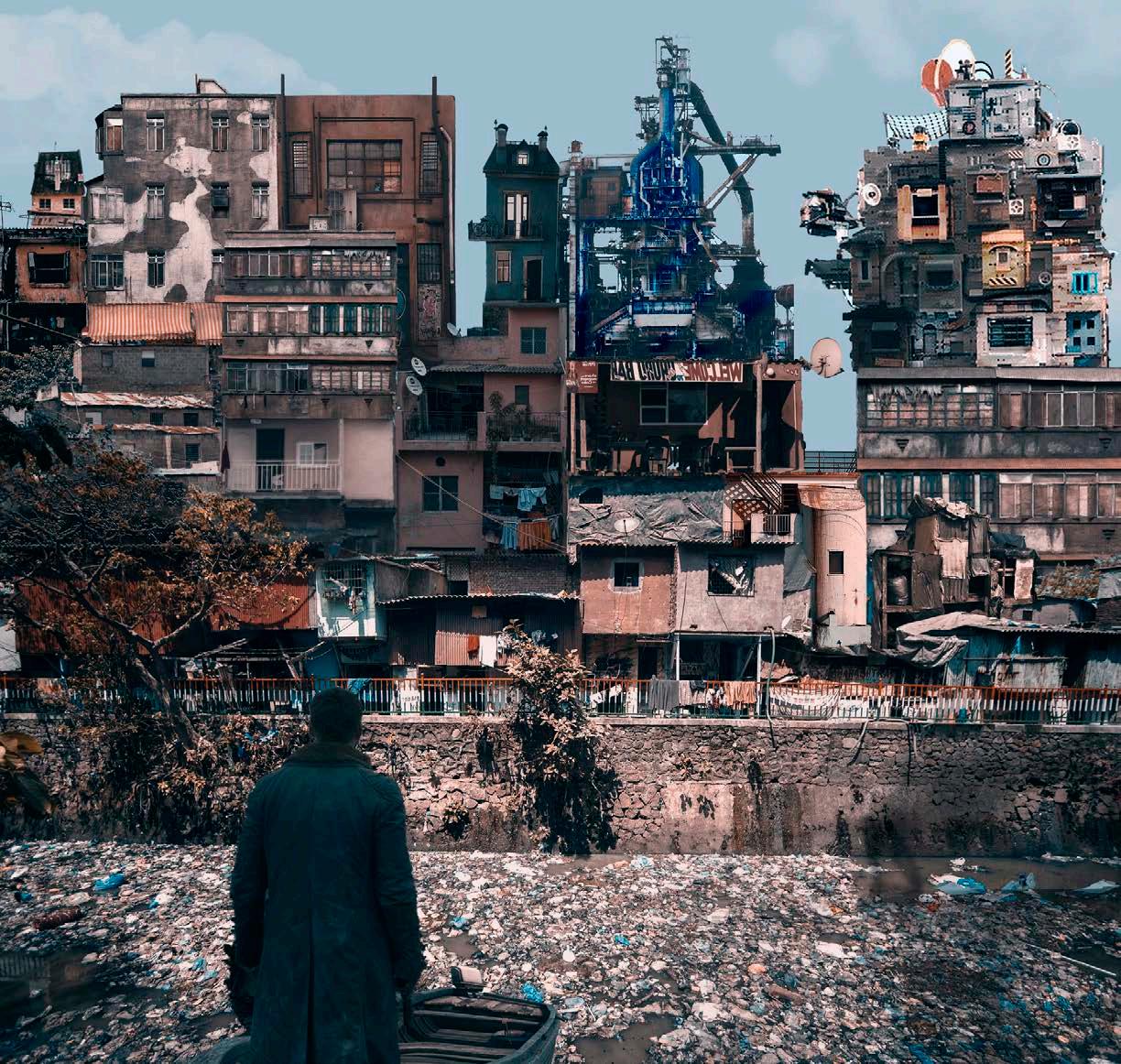
Our world is surrounded by many images and image has an important role in our perception of this universe
Progress in science and technology has been one of the most achievements of human kind
One of the pridicted possibilities for human future is ,due to medical and scinence progress, many dieasises has been cured and in result number of deaths has been greatly decreased
So in a time that one of the main reason for death is gone we›ll see number of population increasing accordingly
Year :2022 1401 :لاس
Project یهورگ هژورپ
In Project Designer And Photomontage :هژورپ رد نم شقن و یحارط میت وضع ریواصت ژاتنوموتوف
Group
Role
نیزگیاج هدنیآ
قیرط زا هدنیآ زا یتیاور تسا هدش یعس ویدوتسا نیا رد ریوصت هب هنایارگ عقاو ارف یلکش هب ار نآ و دوش نایب ریواصت .دشکب
رــیوصت و تــسا هدــش هــطاحا یداــیز رــیواصت اــب اــم یاــیند دراد ناــهج نــیا زا اــم کرد رد یــمهم شــقن یاهدرواتــسد نــیرتگرزب زا یــکی یرواــنف و مــلع رد تفرــشیپ تــسا هدوــب رــشب نــیا رــشب هدــنیآ یارــب هدــش یــنیب شــیپ تلااــمتحا زا یــکی ،یــملع و یکــشزپ یاــه تفرــشیپ هــب هــجوت اــب هــک تــسا و گرــم دادــعت هــجیتن رد و هدــش ناــمرد اــه یراــمیب زا یرایــسب تــسا هــتفای شــهاک رایــسب اــهریم هــتفر نــیب زا گرــم یــلصا لــیلاد زا یــکی هــک یــنامز رد نــیاربانب دوــب مــیهاوخ تــیعمج شــیازفا دهاــش ،تــسا ساــیقم رد رــیوصت طــسوت اــم یاــه هژورــپ اــجنیا رد نــیاربانب تــسا هدــش هداد ناــشن فــلتخم یاــه
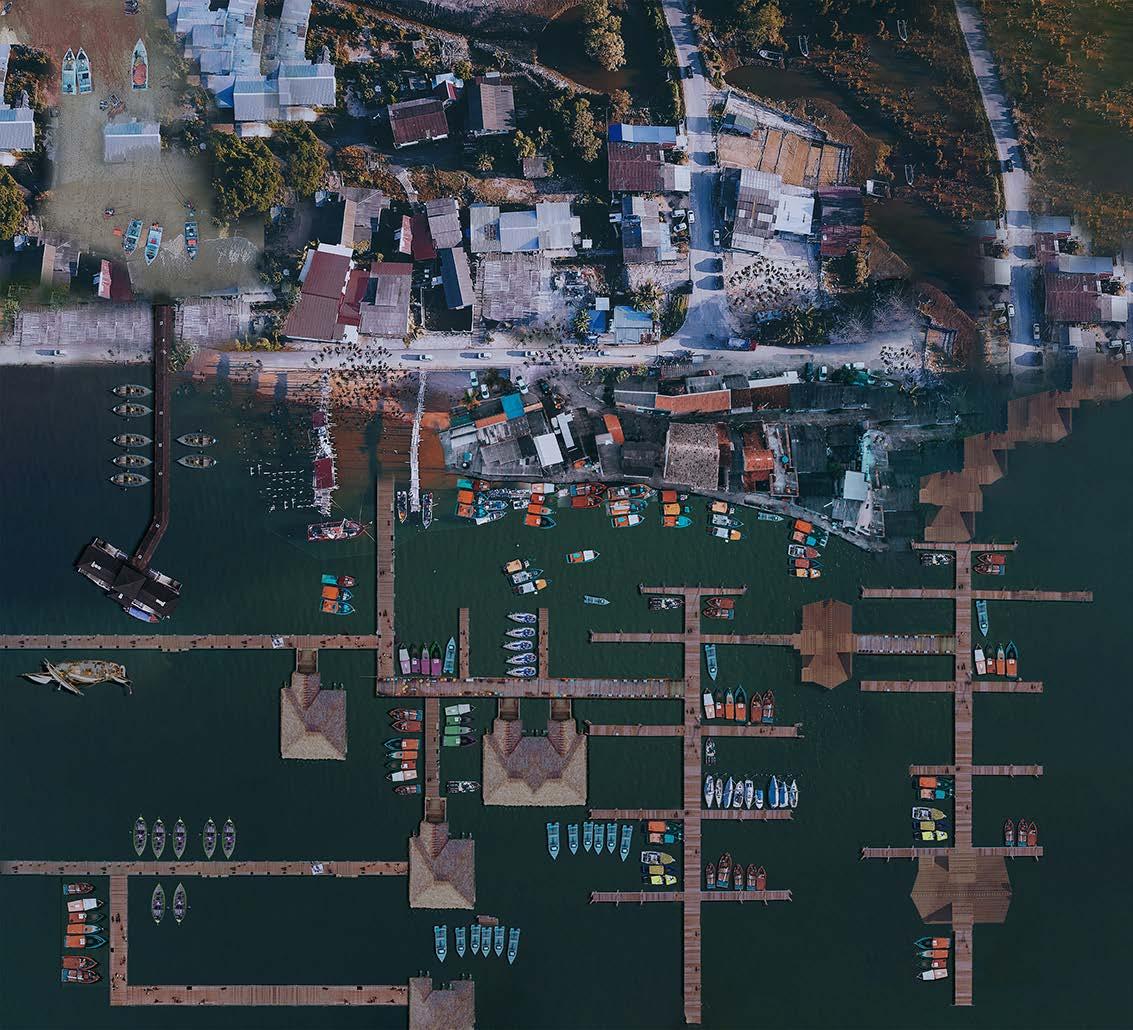
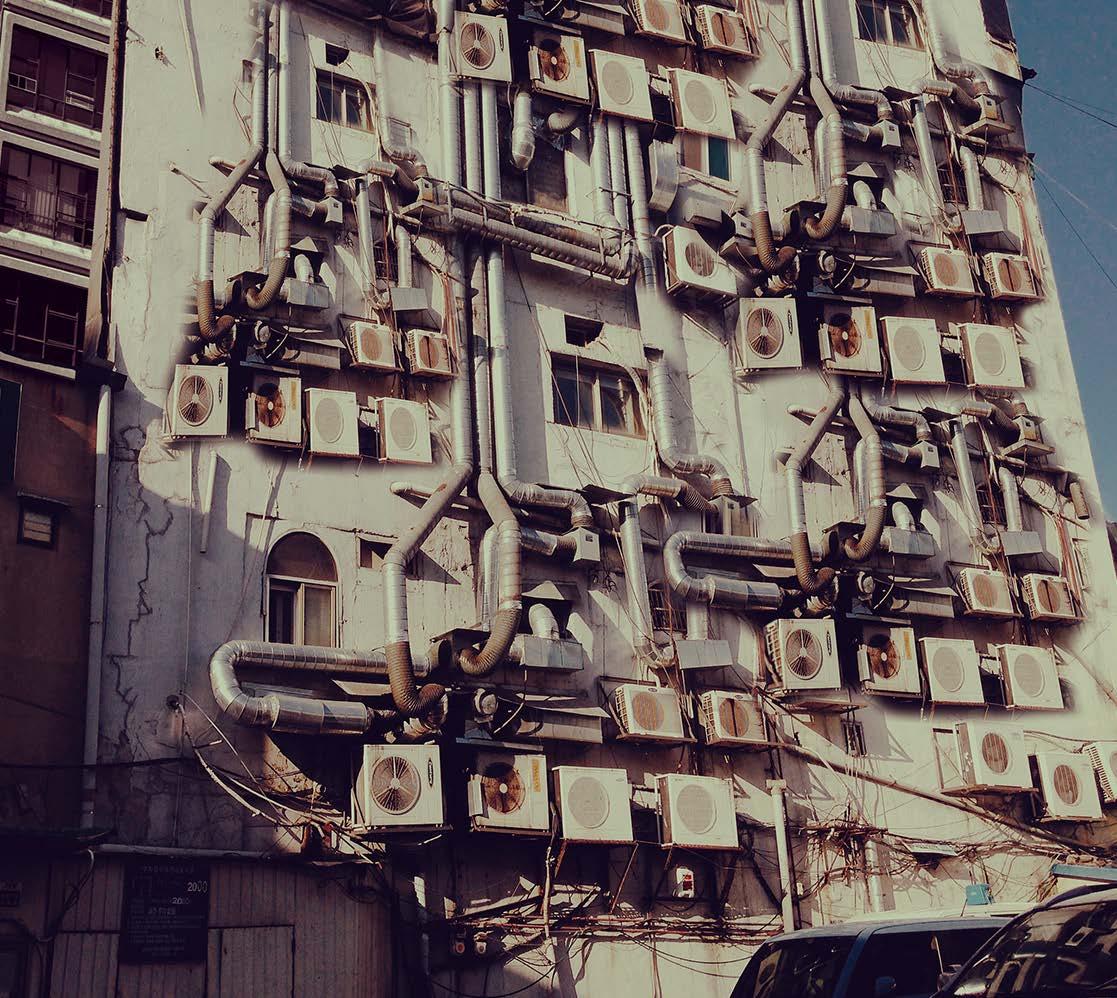
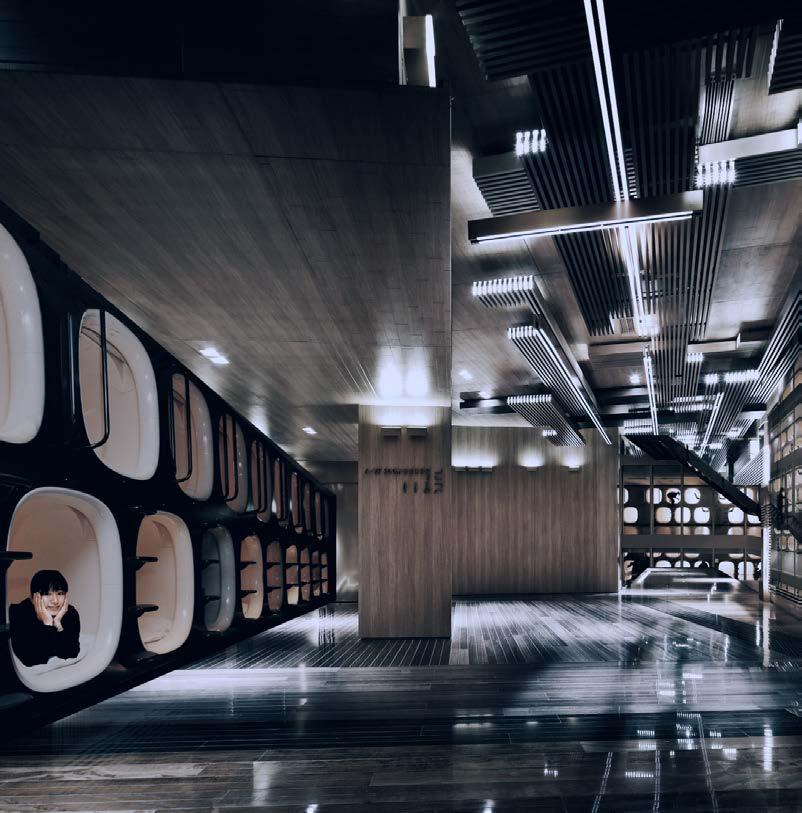
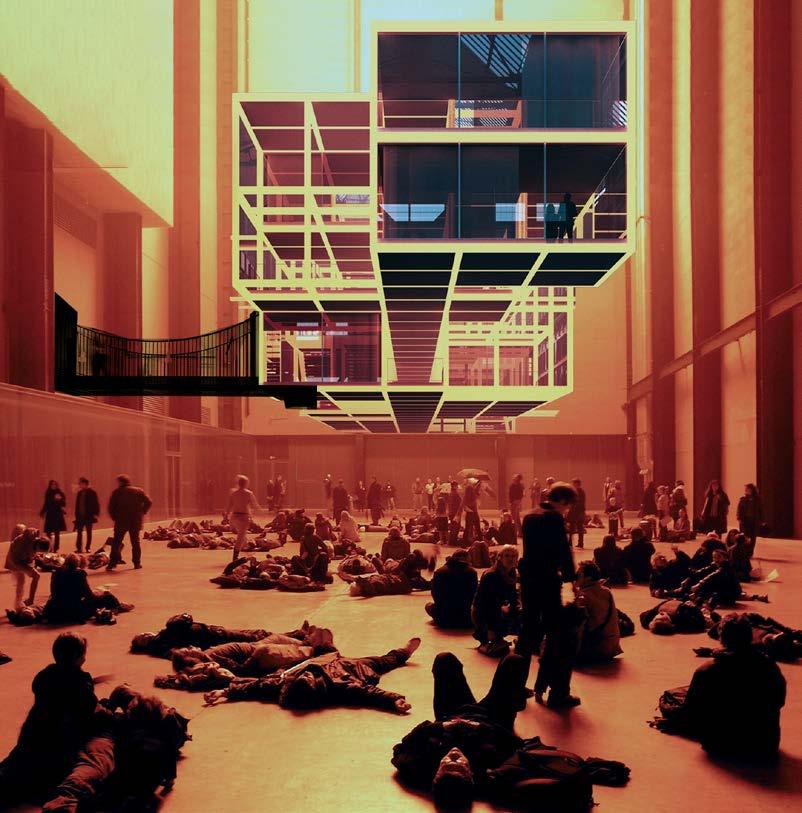
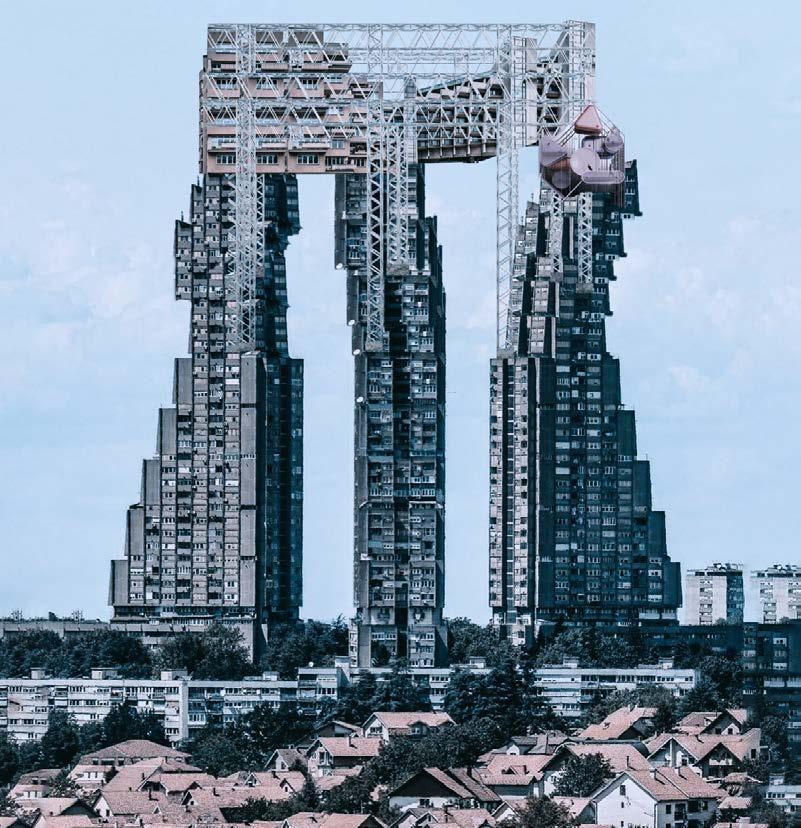
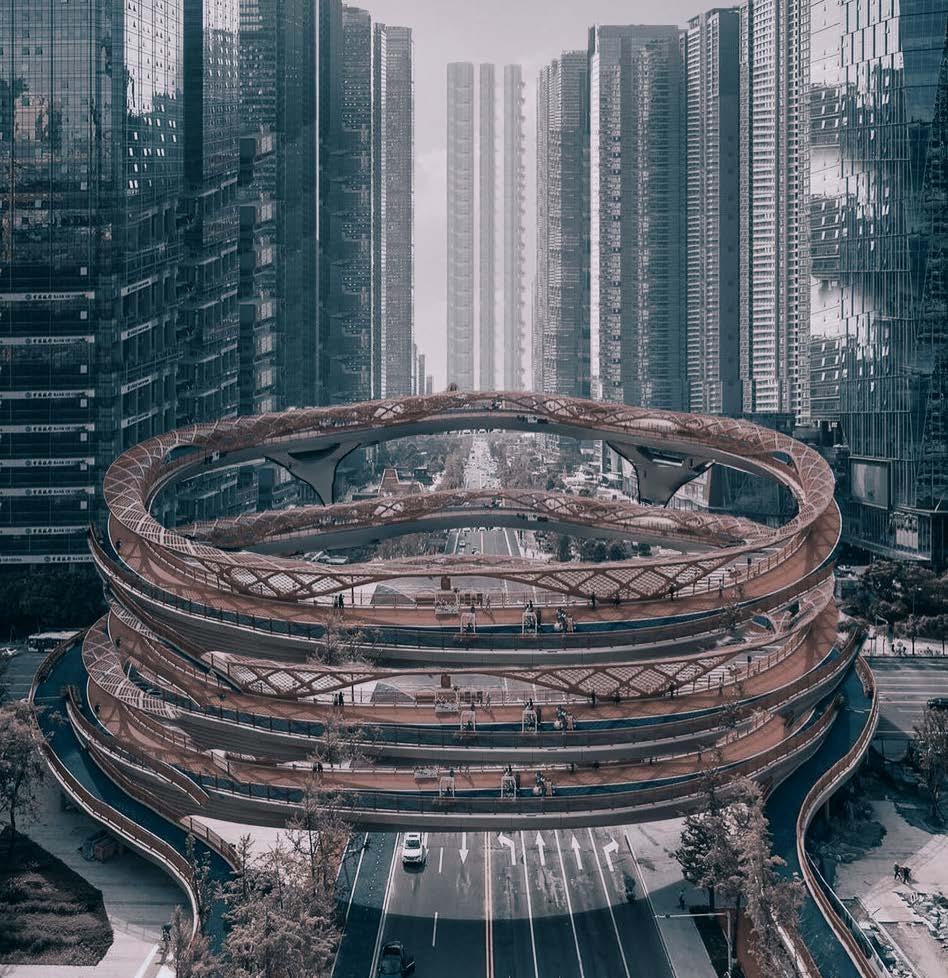
Ninth Project
A Possible Path
One of the people I followed when I was a student was Poyan Rouhi. who had started translation and courses in Iran. The course was an alternative route part of the long-term design studios that Pouyan organized through the Architects Association. A design studio that was done in three parts. One of the sections of the studio focused on the design of an extension to one of Iran›s indigenous architectural projects. The reflection of the project›s images on social networks brought a strong reaction.
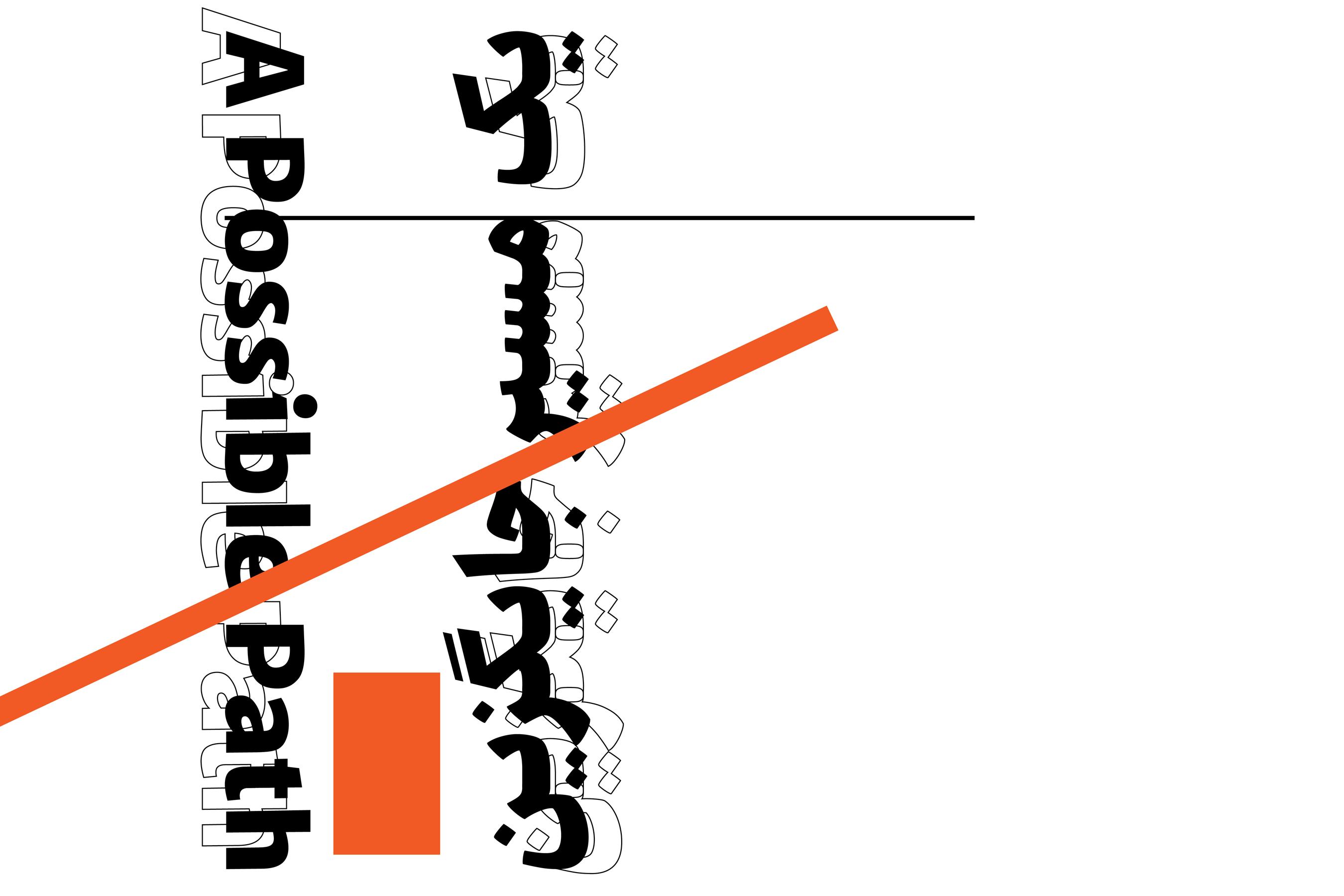
مهن هژورپ
لاــبند ییوجــشناد نارود رد هــک یدارــفا زا یــکی هرود و هــمجرت هــک .دوــب یــحور ناــیوپ مدرــکیم کــی هرود .دوــب هدرــک زاــغآ نارــیا رد ار یــیاه یــحارط یاهویدوتــسا ءزــج نــیزگیاج ریــسم نوــناک قــیرط زا ناــیوپ هــک دوــب یــتدم یــنلاوط هــک یــحارط ویدوتــسا کــی .درــک رازــگرب ناراــمعم شــخب زا یــکی .دــشیم ماــجنا شــخب هــس رد نــشنتسکا کــی یــحارط نآ زــکرمت ویدوتــسا یاــه نارــیا یراــمعم یــموب یاــه هژورــپ زا یــکی هــب یاــه هکبــش رد اــه هژورــپ رــیواصت باــتزاب.دوب .تــشاد هارــمه هــب یدیدــش شــنکاو یــعامتجا نیزگیاج ریسم کی
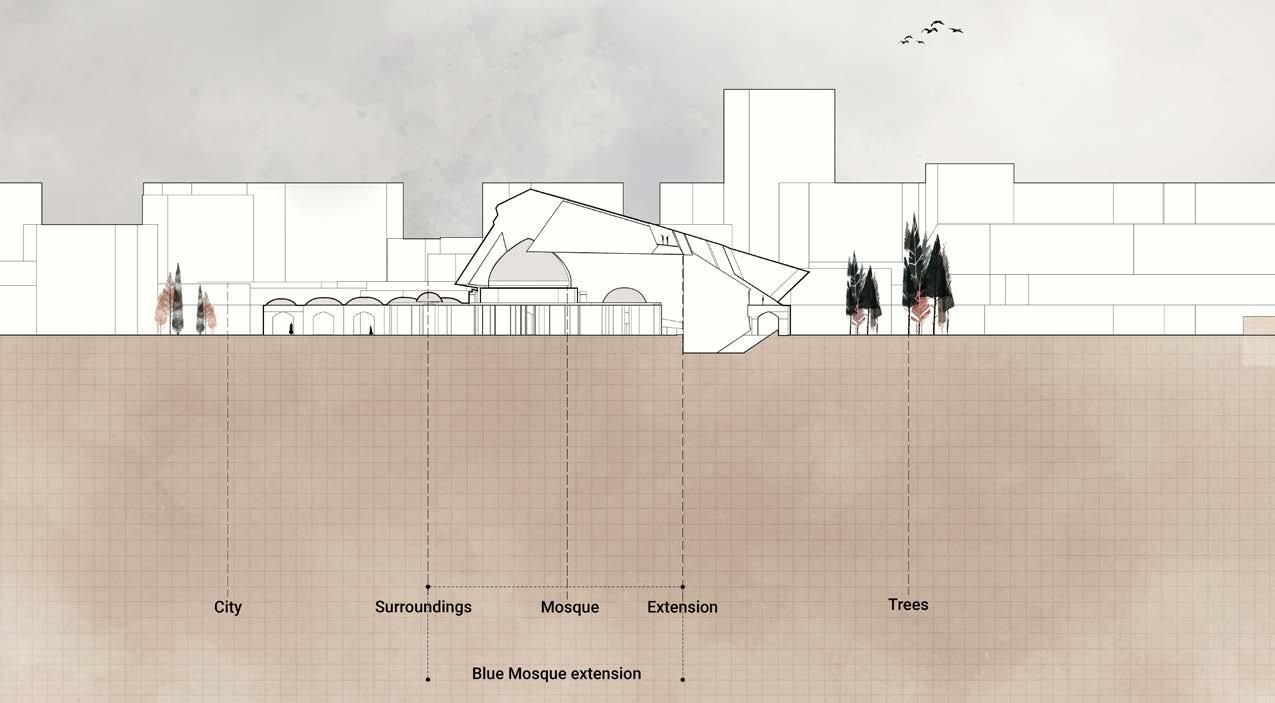
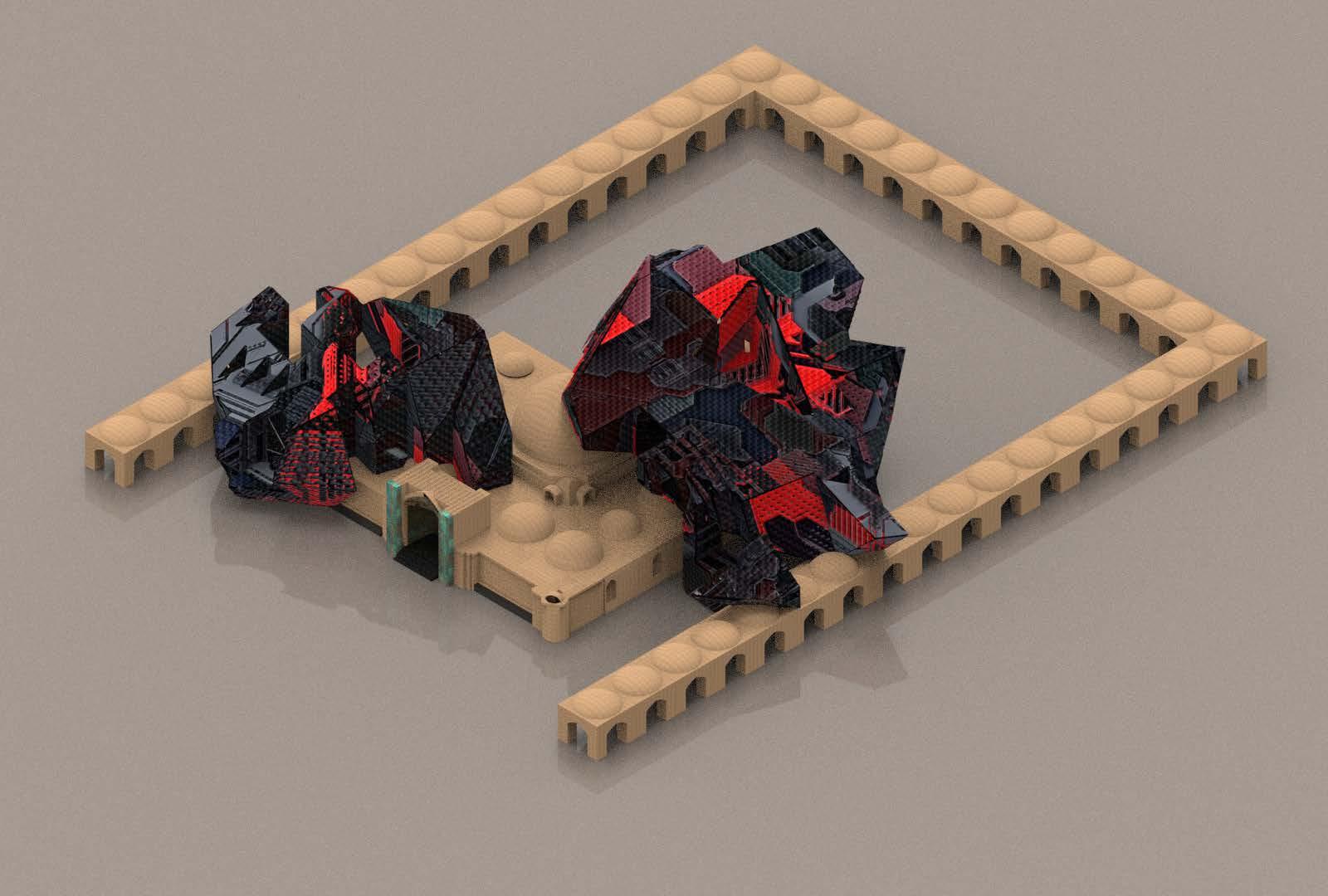
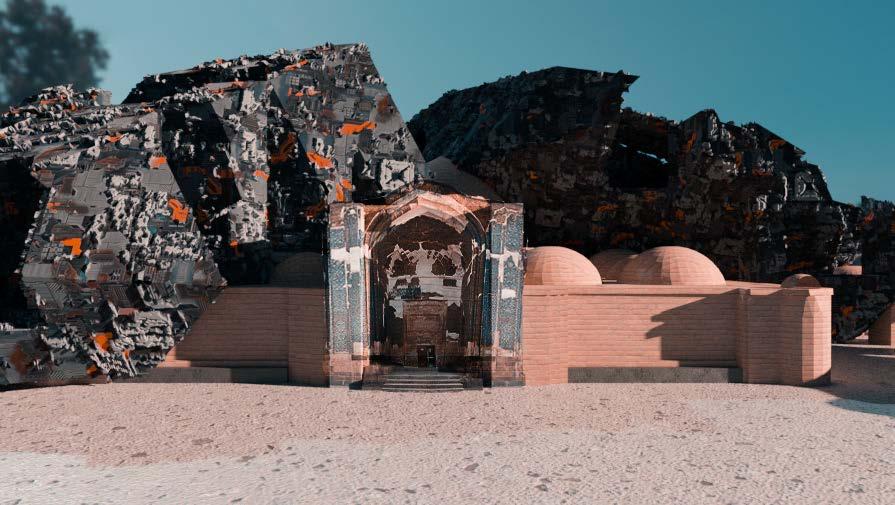
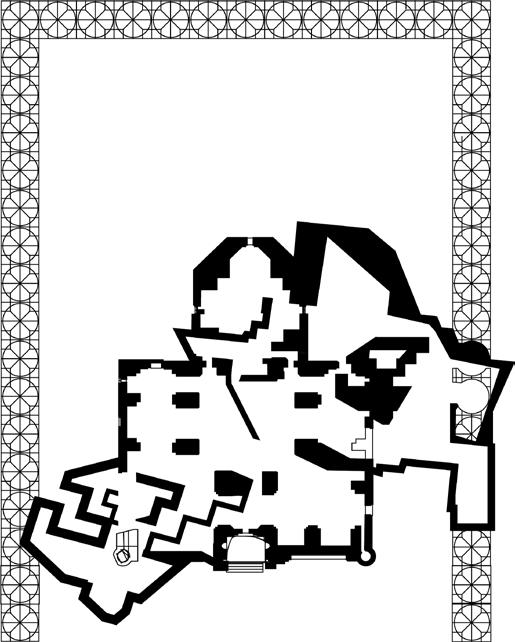
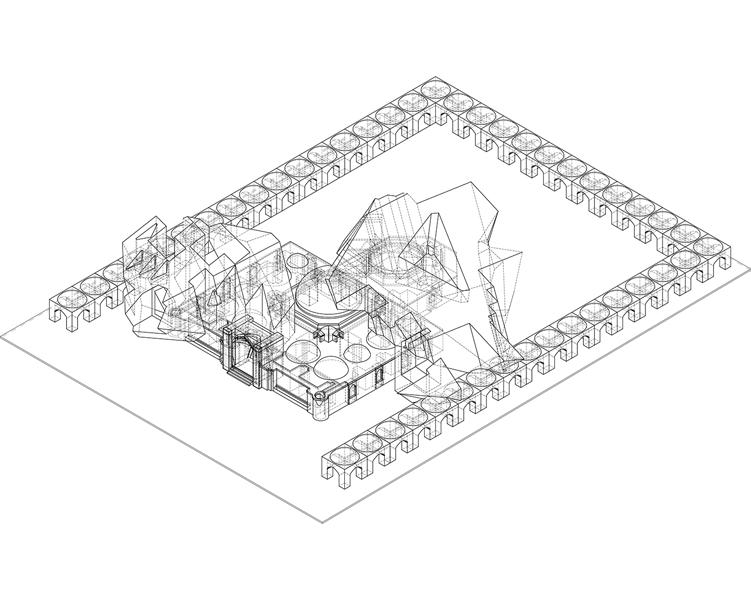
A Possible path نیزگیاج ریسم کی Year :2021 1400:لاس My role in the project: Zero to a hundred projects :هژورپ رد نم شقن هژورپ دص ات رفص Individual project یدرف هژورپ
In the summer school of the Center of Contemporary Architects, the goal of one of the studios was to produce drawings about Iranian architecture. Each person, with the help of a group of teammates, scanned some projects that were old in Iran in 3D; And he was trying to look at this architectural project through a lens that had not been looked at until now. My project was Alaviyan Dome in Hamadan, which I tried; Through the lens of the relationship between this object and the city, I will produce drawings.
Tenth Project

مهد هژورپ
رــصاعم ناراــمعم نوــناک یناتــسبات هــسردم رد رد یتامیــسرت دــیلوت اهویدوتــسا زا یــکی فدــه کــمک هــب صخــش رــه .دوــب نارــیا یراــمعم باــب هــک یــیاه هژورــپ یــخرب اــه یــمیت مــه زا یــهورگ یدــعب هــس نکــسا ار دنتــشاد تــمدق نارــیا رد نــیا هــب یا هــچیرد زا درــکیم شاــت و ؛درــکیم هدــشن هاگن نوــنک اــت هــک دــنک هاگــن یراــمعم هژورــپ هــک دوــب نادــمه رد ناــیولع دــبنگ نــم هژورــپ .دوــب اــب تــکجبا نــیا هــطبار هــچیرد زا ؛مدرــک یعــس .مــنک دــیلوت یتامیــسرت رهــش میسرت هب انب زا Drawing to Building
Dome and city dialogue
(Representation of modern components within the city structure)
As a productive medium, the city includes various layers of small and large components, which form different proportions of the relationship between the part and the whole by being together and diluting each other. Now, if we consider the city as a whole, each of the elements and buildings of this city are considered its parts, and if we consider each part of this city as an independent whole, then each part of this new whole is still considered as one of the parts. Alaviyan dome is located in a city area that has a different structure compared to its surroundings; A heterogeneous exposure compared to the rest of the structures, a dome whose different parts are placed inside each other and the layers of parts form a new whole that has a unique and amazing structure. The relationship between the components of the dome within its structural system is different with all other elements of the city, and also in terms of the relationship that this structure has adopted with respect to its land, it is different with all the elements of its area and speaks of a new structure. Different components that are organized and sitting on top of each other have separate identities and at the same time they express new ideas of their space and all of them are expressed in the form of a new form called Alaviyan Dome.
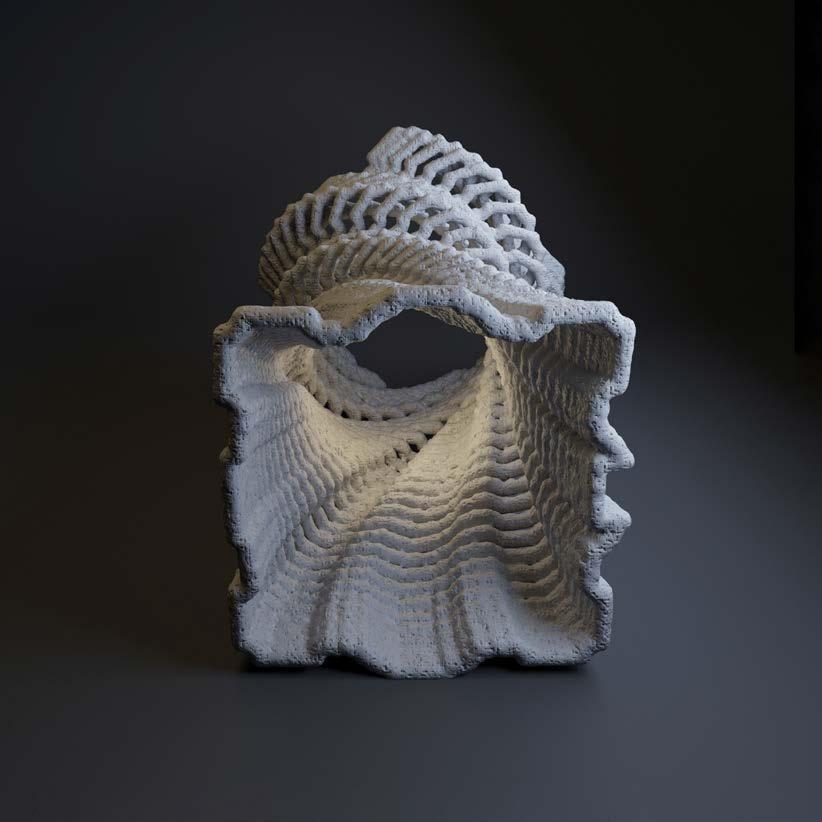
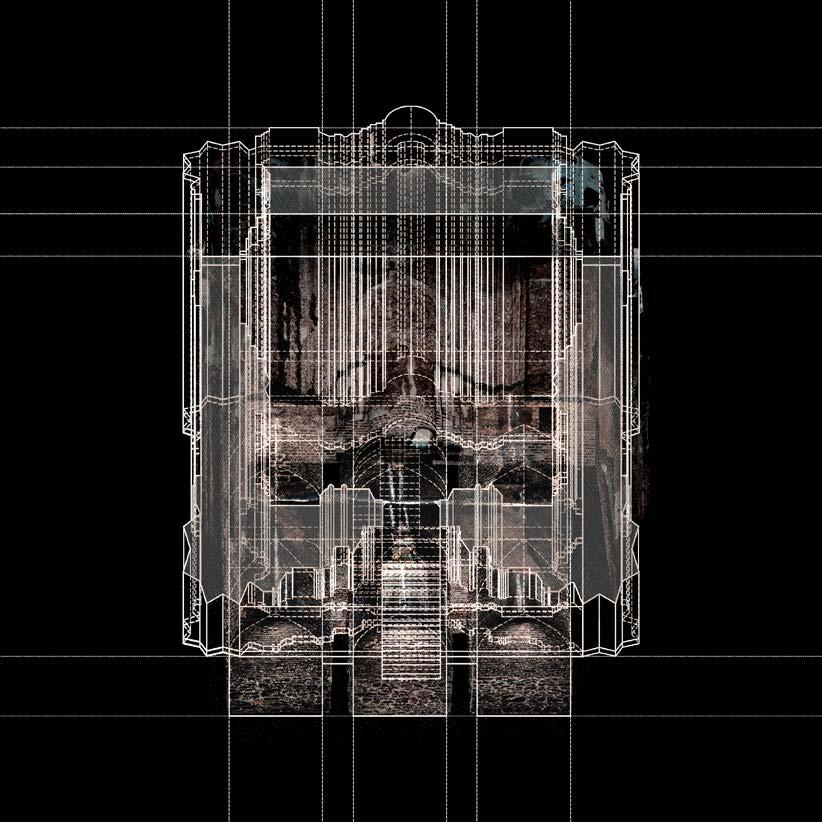
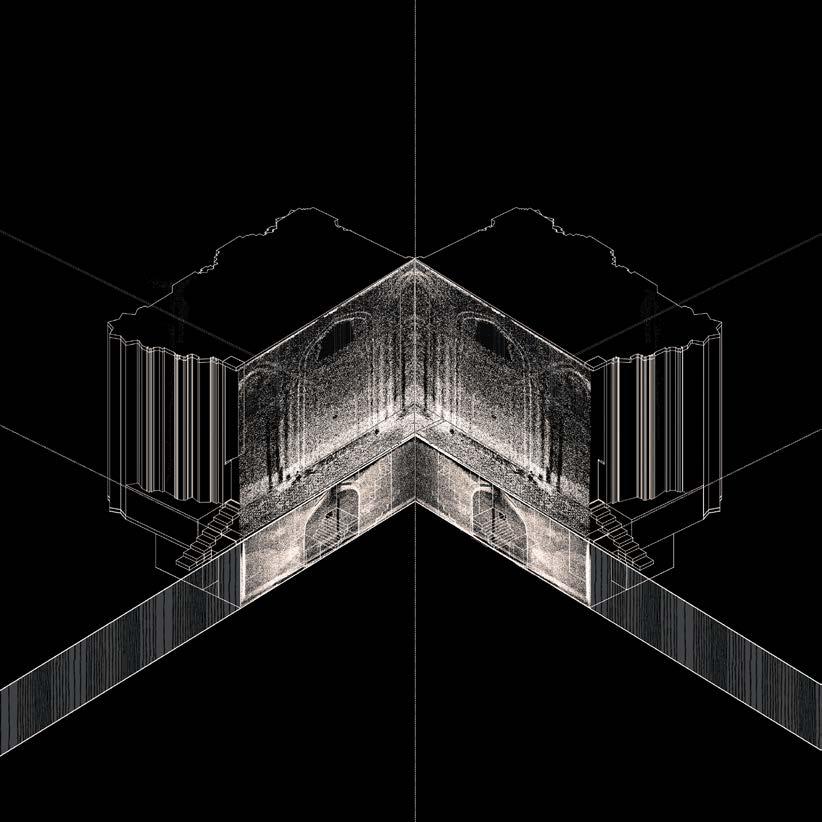
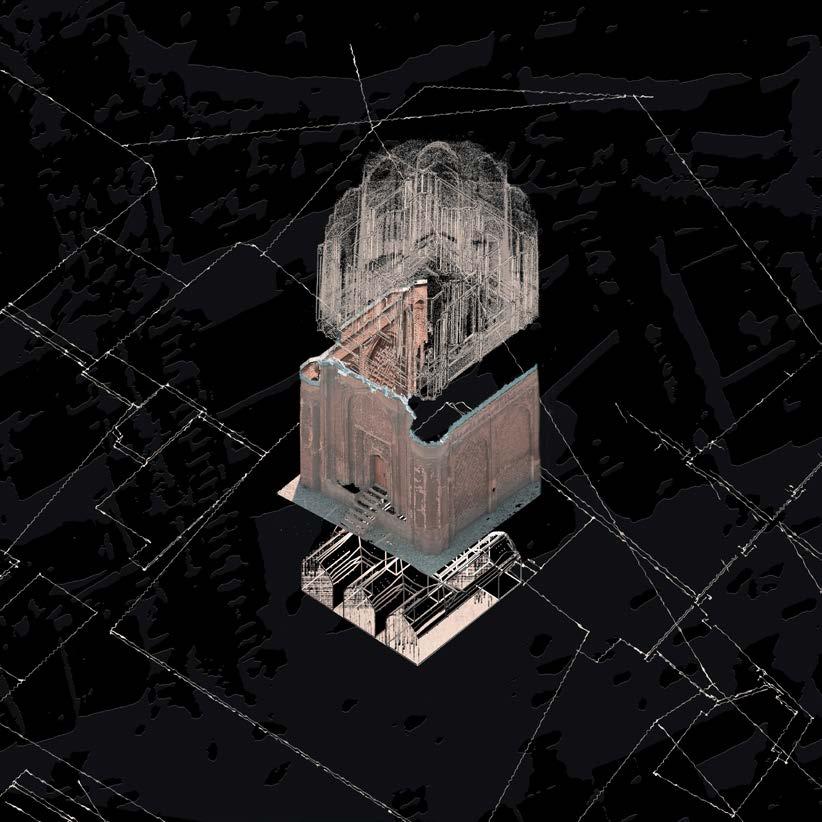
رهش و دبنگ گولاید (رهش راتخاس نورد ی ی ونک ءازجا یی امنزاب)
گرزــب و کــچوک ءازــجا زا یــنوگانوگ یاــه هــیلا ی هدــنریگربرد دــلوم موــیدم کــی ناوــنع هــب رهــش زا یــفلتخم یاــه تبــسن رــگیدکی رد ندــش قــیقر و مــه راــنک رد روــضح هطــساو هــب هــک تــسا کــت ،مــیریگب رــظن رد لک کــی ار رهــش رــگا لاــح .دــهد یــم لکــش دوــخ نورد رد ار لک و ءزــج هــطبار ار رهــش نــیا ءزــج رــه هــچنانچ و دنوــش یــم بوــسحم نآ ءازــجا رهــش نــیا یاــهانب و رــصانع کــت یــم بوــسحم ازــجا زا یــکی مــهزاب دــیدج لک نــیا شــخب رــه ،مــیریگب رــظن رد لقتــسم لک کــی .دوــش فارــطا هــب تبــسن تواــفتم یراتخاــس هــک هــتفرگ رارــق رهــش زا یا هدودــحم نورد ناــیولع دــبنگ نآ فــلتخم ءازــجا هــک یدــبنگ ،اهراتخاــس هــیقب هــب تبــسن نژورــته هــهجاوم کــی ؛دراد دوــخ کــی یاراد هــک دــنهد یــم لیکــشت ار دــیدج لک کــی ءازــجا هــیلا هــیلا و دــنا هــتفرگ رارــق مــه نورد .تــسا زــیگنا تفگــش و درــفب رصحنمراتخاــس و تــسا تواــفتم رهــش رــگید رــصانع یــمامت اــب دوــخ یراتخاــس ماــظن نورد دــبنگ ءازــجا هــطبار یــمامت اــب تــسا هدرــک ذاــختا دوــخ نــیمز هــب تبــسن راتخاــس نــیا هــک یا هــطبار رــظن زا روــطنیمه یاــه ءزــج .دــیوگ یــم نخــس دــیدج راتخاــس کــی زا و هدوــب تواــفتم دوــخ هدودــحم رــصانع لاــح نــیع رد و دــنراد مــه زا ادــج تــیوه دــنا هــتفای نامزاــس و هتــسشن مــه یور هــک یــفلتخم ناــیب دــیدج مرــف کــی بــلاق رد هــمهو هــمه و دــننک یــم ناــیب ار دوــخ یاــضف زا یدــیدج یاــه هدــیا .ناــیولع دــبنگ ماــن هــب دوــشیم
I think the production of hyperreal renderings was something that architecture students were interested in. I also had this interest, but I always tried to have a story behind the renderings. Through the atmospheric rendering course held by Ehsan Danandeh. I got acquainted with this style of renderings and tried to understand more by reading the writings of Pallasma and Zumtor. In the end, the purpose of these renderings was close to what Eisenman said, i.e. digital phenomenology. I have also produced renderings in this style.
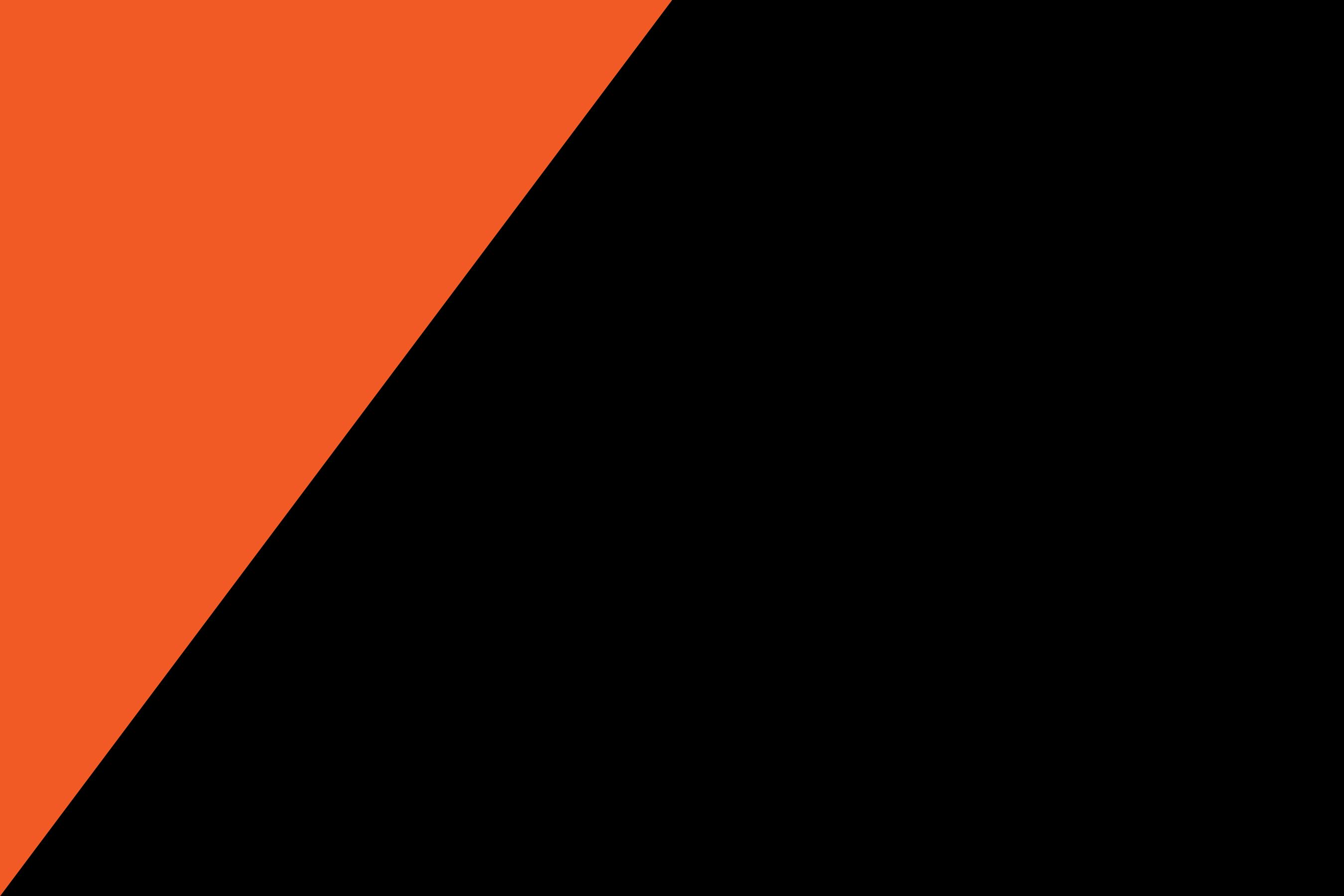
دــنم هــقاع نآ هــب یراــمعم نایوجــشناد هــک هدوــب یزــیچ مــنکیم رــکف لاــئر رــپیاه یاــهردنر دــیلوت و ناتــساد اــهردنر تــشپ مدرــک یعــس هــشیمه اــما تــشاد دوــجو مــه نــم رد هــقاع نــیا .دــندوب اــب .درــکیم رازــگرب هدــنناد ناــسحا هــک رفــسمتا گــنیردنر هرود قــیرط زا .دــشاب هتــشاد دوــجو یــتیاور رتــشیب روــتموز و امــسلااپ زا ییاهراتــشون هــعلاطم اــب مدرــک یعــس و مدــش انــشآ اــهردنر زا کبــس نــیا دــشیم کــیدزن تــفگیم نــمنزیآ هــک یزــیچ هــب اــهردنر نــیا فدــه تــیاهن رد.مــنک کرد ار رــما نــیا .ما هدرــک دــیلوت کبــس نــیا رد یــیاهردنر زــین نــم هــک .لاــتیجید یــسانشرادیدپ یــنعی مهدزای هژورپ Eleventh Project کیرفسمتا یاهردنر Atmospheric
Renderings
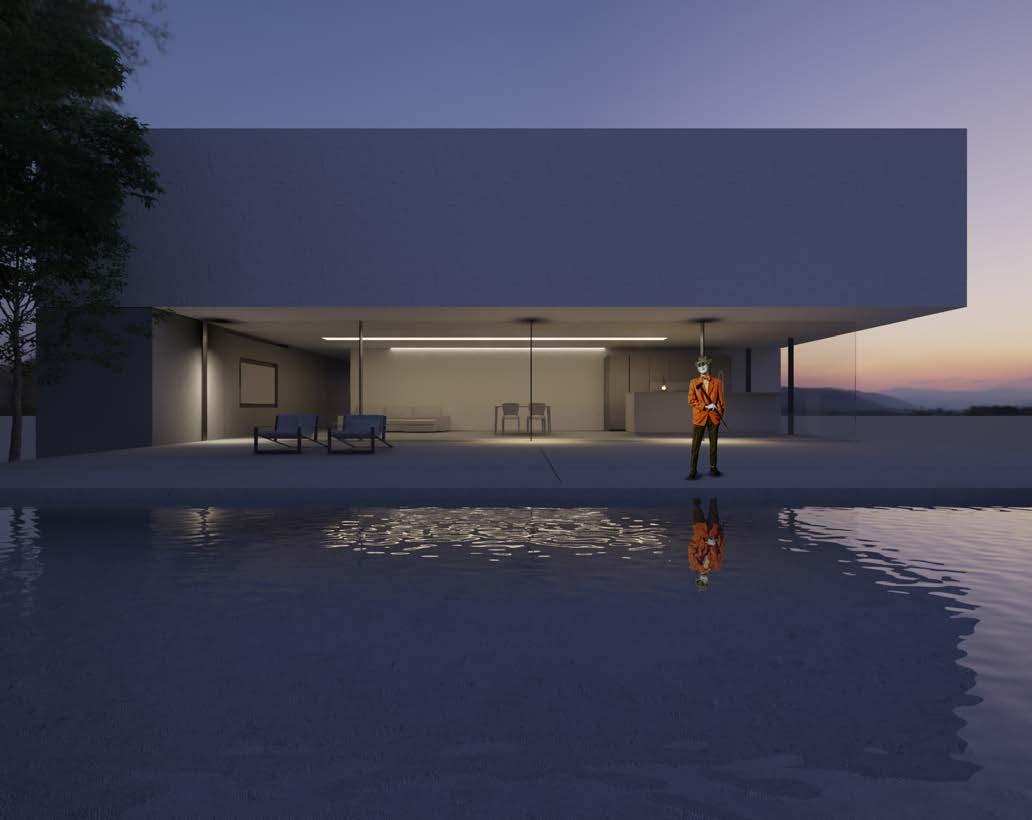
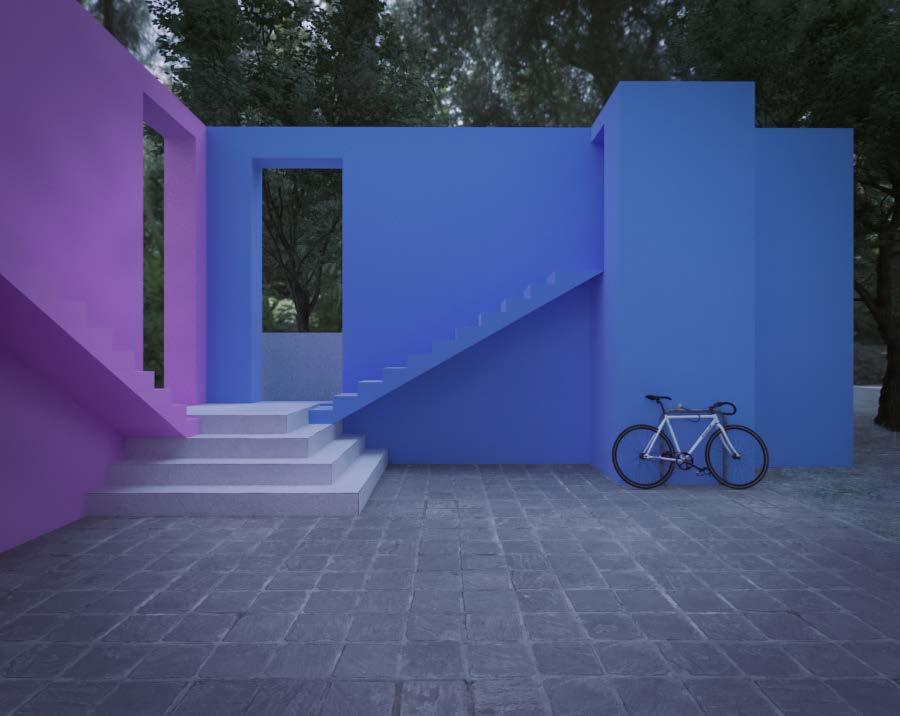
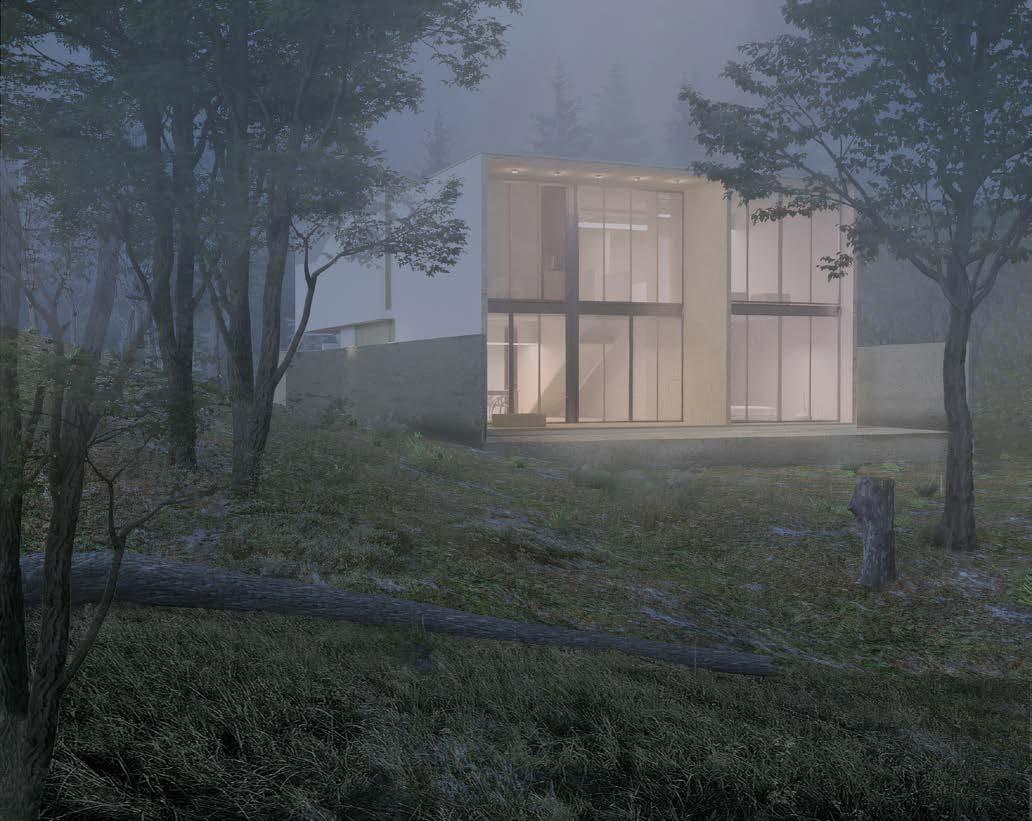
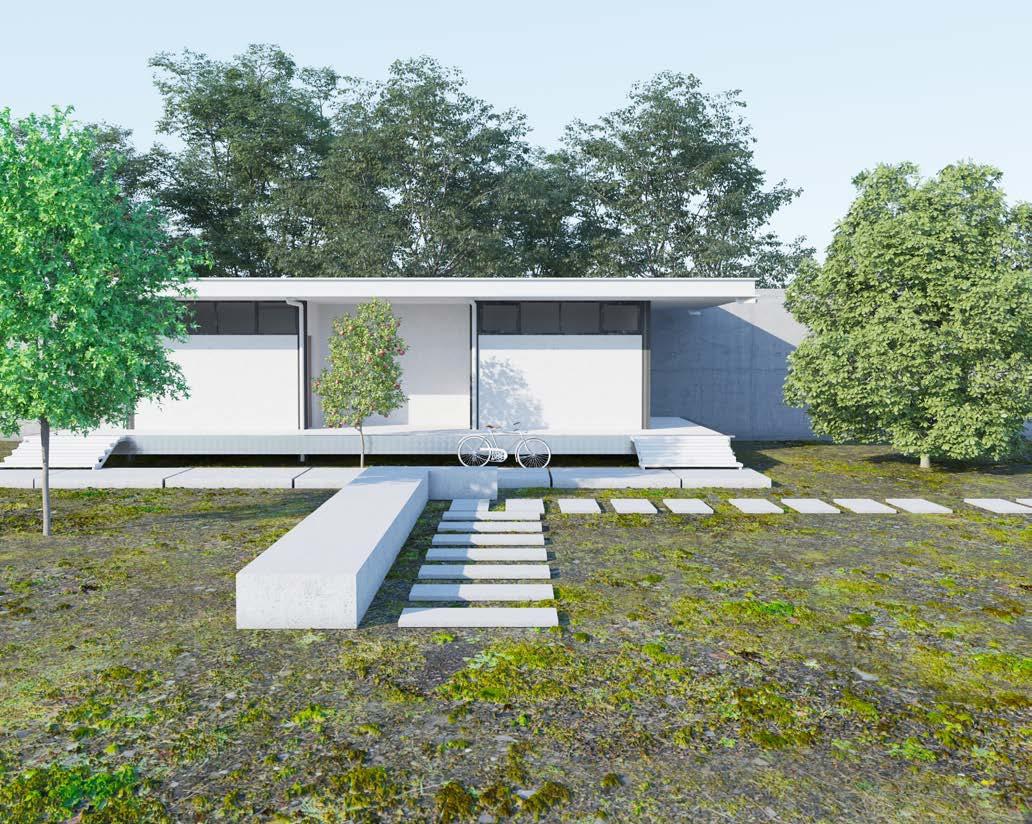
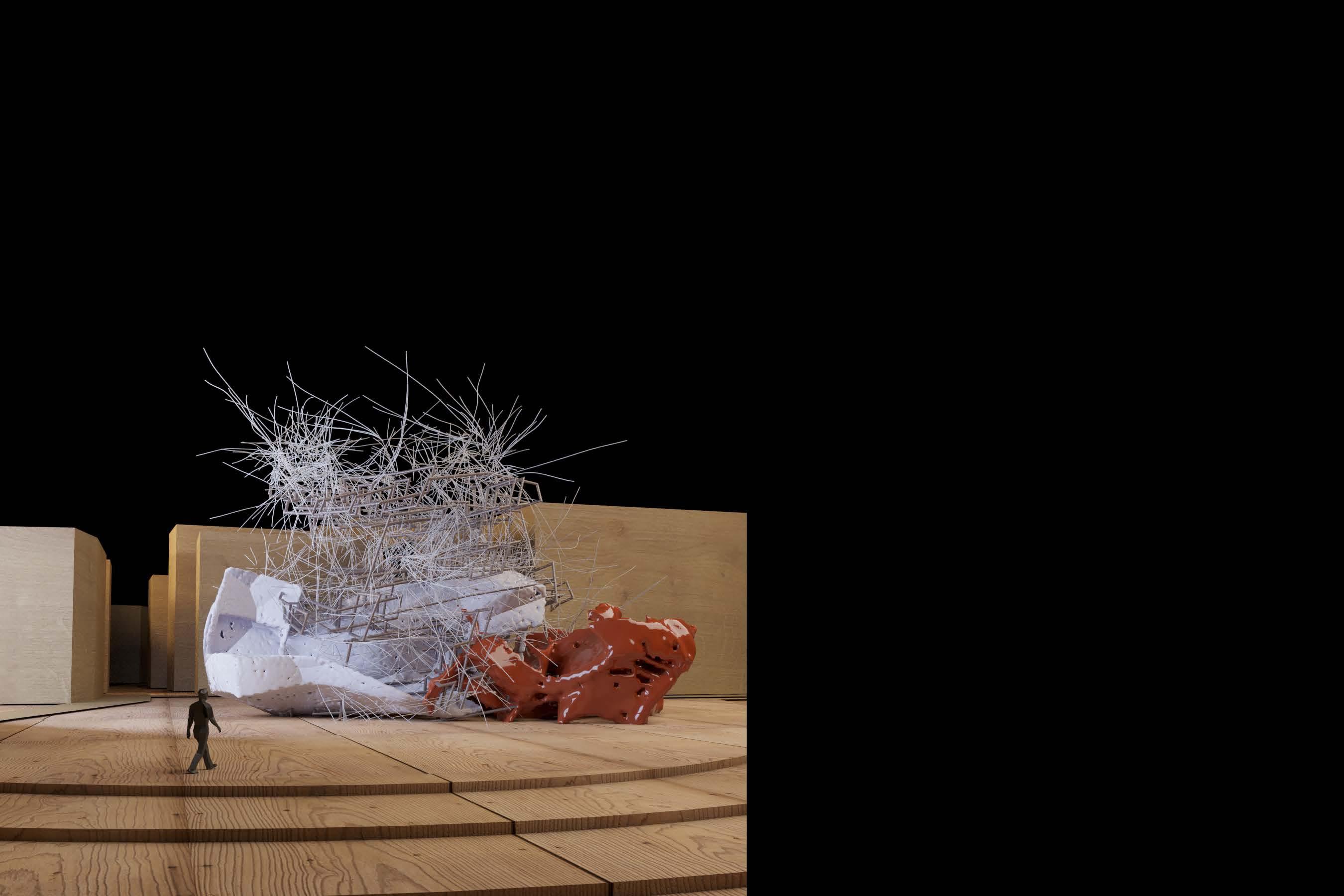
Edit:2023 1402 :شیاریو























































 Circulation diagram
Shading diagram
Shading diagram
Circulation diagram
Shading diagram
Shading diagram




















































