Architecture Portfolio

AMAL EMAD




BANIYAS WEST
Commercial Facilities
ABU DHABI
7 MALLS EXPANSION
AL-AHSSA MALL
SAUDI ARABIA
National Consultative Court

PHASE 04
SHEIKH ZAYED

THE STREET
AI INNOVATION HUB New Adminstrative Capital
NCC
AL-OTHAIM
PRESIDENTIAL COURT ABU DHABI


BANIYAS WEST PROJECT
ABU DHABI


On a total land area of 5,847,053 m2; the Mixed-Use project consists of 1,500 villas (traditional, modern & Mediterranean villas) with a total BUA of 1,050,000 m2; 15 commercial buildings with a total BUA of 25,179 m2; 4 mosques with a total BUA of 9,509 m2; in addition to 6 masjids with a total BUA of 3,544 m2

4

Neighborhood Retail
With a Total of 11 Comercial buildings in highlited areas, Centered in between every cluster, a total of 4 proposals were designed to be placed in these lands while keeping in mind the required theme for the neighbooring villas, Almostr every plot was attached to a mosque, a park and a shared parking area for both retail and mosque. Attached photos below show the mentioned 4 proposals with their design variety.




01 PROPOSAL 02 PROPOSAL 03 PROPOSAL 04
PROPOSAL
5 BANIYAS WEST
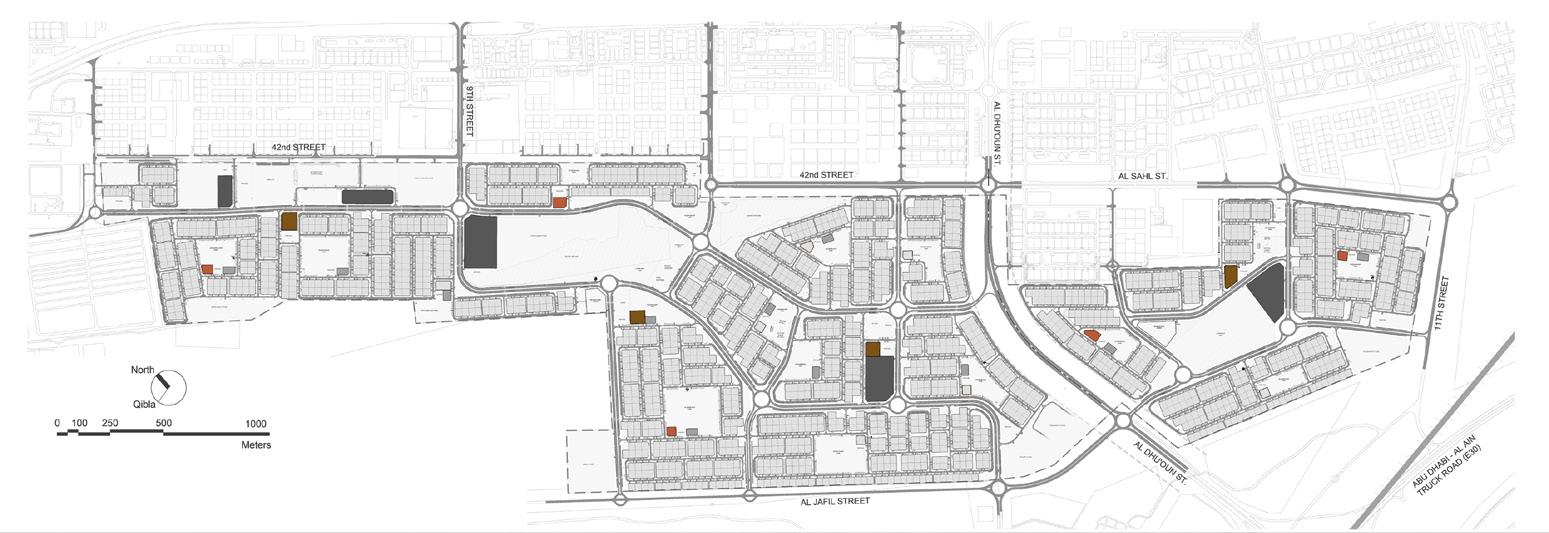
Jumma Mosque
Local Mosque
With a Total of 6 Local mosques amd 4 Juma’a mosques in highlited areas, Centered in between every cluster, a total of 4 proposals were designed, 2 for each category to be placed in these lands while keeping in mind the required theme for the neighbooring villas, Almost every plot was attached to a service area while Juma’a mosques served a wider plot of clusters, . Attached photos below show the mentioned 4 proposals with their design variety.
LOCAL MOSQUE: PROPOSAL 01 LOCAL MOSQUE: PROPOSAL 02


MOSQUE: PROPOSAL 01

MOSQUE: PROPOSAL 02
 JUMA’A
JUMA’A
JUMA’A
JUMA’A
6 BANIYAS WEST

NEIGHBORHOOD RETAIL
PROPOSAL 02
7 BANIYAS WEST


Multiple of Courts Were Added to Gain Interaction with the Park
RETAIL UNIT
PARKING
RETAIL UNIT
PEDESTRIAN ENTRANCE

INTEGRATION
Lowering Central Mass with Addition to Steps to Increase Exposure

UNITY
Canopy were Added for Stabilizing all the Masses

UPPER SHED
STEPS FACING GARDEN VIEW
RETAIL UNIT
PEDESTRIAN ENTRANCE
FINAL FORM VOID
GENERIC MASS
8 BANIYAS WEST
Ground Floor

RETAIL UNIT LAND PLOT

SEATING STEPS FACING THE PARK
PUBLIC TOILETS
PARKING AREA
STAIRS LEADING TO UPPER TERRACE
SETBACK MARIGIN






CIRCULATION STORE ENTRANCE ENTRANCE PARK PARKING ARCADES MAIN STREET MOSQUE SOLID VOID RETAIL TOILETS STAIRS COMMUNITY SPACES
9 BANIYAS WEST
Mezzanine Floor

RETAIL UNIT LAND PLOT

SEATING STEPS FACING THE PARK
TERRACE CONNECTING ALL RETAIL UNITS
SHADED AREAS
SETBACK MARIGIN






CIRCULATION STORE ENTRANCE ENTRANCE PARK PARKING ARCADES MAIN STREET MOSQUE SOLID VOID RETAIL TOILETS STAIRS COMMUNITY SPACES
10 BANIYAS WEST

NEIGHBORHOOD RETAIL
PROPOSAL 03
11 BANIYAS WEST
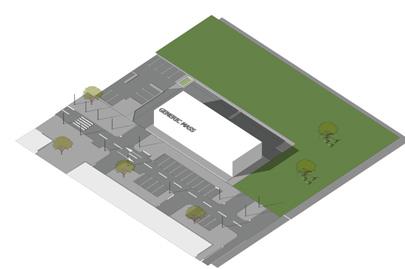
GENERIC MASS

DIVISION
Main Axis were Added for Accessability to Park
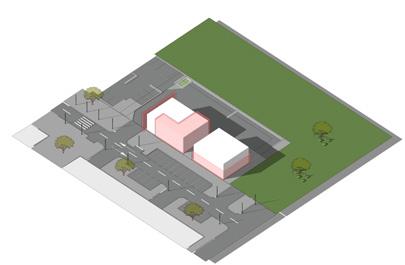
EMPHASIZE
Bolding out the Masses Outlines with Frames

INTEGRATION
Arcades were Added Along the Mass for More Exposure with the Main Street
PARKING AREA
RETAIL UNIT GYM
PEDESTRIAN ENTRANCE FRONT SHED

FINAL FORM
12 BANIYAS WEST








Ground
CIRCULATION STORE ENTRANCE ENTRANCE PARK PARKING ARCADES MAIN STREET MOSQUE SOLID VOID RETAIL TOILETS STAIRS COMMUNITY SPACES GYM PUBLIC TOILETS LAND PLOT GYM FACILITIES PARKING AREA SETBACK MARIGIN RETAIL UNIT 13 BANIYAS WEST
Floor

Mezzanine Floor

PARKING AREA LAND PLOT
SHADED AREA GYM RETAIL UNIT
SETBACK MARIGIN






CIRCULATION STORE ENTRANCE ENTRANCE PARK PARKING ARCADES MAIN STREET MOSQUE SOLID VOID RETAIL TOILETS STAIRS COMMUNITY SPACES
14 BANIYAS WEST

LOCAL MOSQUE PROPOSAL 01
15 BANIYAS WEST

QIBLA
Spirituality increases gradually from before entering the mosque to after entering it and getting closer to God

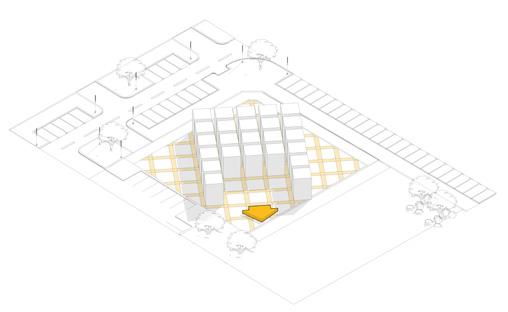

Masses were designed within it’s volume to gradually increase from entrance to Qibla To give the worshiper the spirituality required to draw closer to God
VOLUME GRADING
VOLUMING UP WITH PIXLES TO FORM THE MOSQUE MASS


GRADUALLY INCREASE THE HEIGHTS TOWARD THE QIBLA DIRECTION

EMPHASIZE
INCREASING THE VOLUME OF THE QIBLA AND THE MINERAT
FINAL FORM
16 BANIYAS WEST
GROUND FLOOR PLAN
MAIN PRAYER HALL
IMAM RESIDENTS
FEMALE FACILITIES
MALE TOILETS
MALE ABLUTION

FIRST FLOOR PLAN
FEMALE PRAYER HALL
 ME’ZANA
ME’ZANA SAHN
PARKING AREA
FEMALE ENTRANCE
FEMAILE PRAYING AREA
MAIN PRAYER HALL
DOUBLE HIGHT HALL
ME’ZANA
ME’ZANA SAHN
PARKING AREA
FEMALE ENTRANCE
FEMAILE PRAYING AREA
MAIN PRAYER HALL
DOUBLE HIGHT HALL
17 BANIYAS WEST
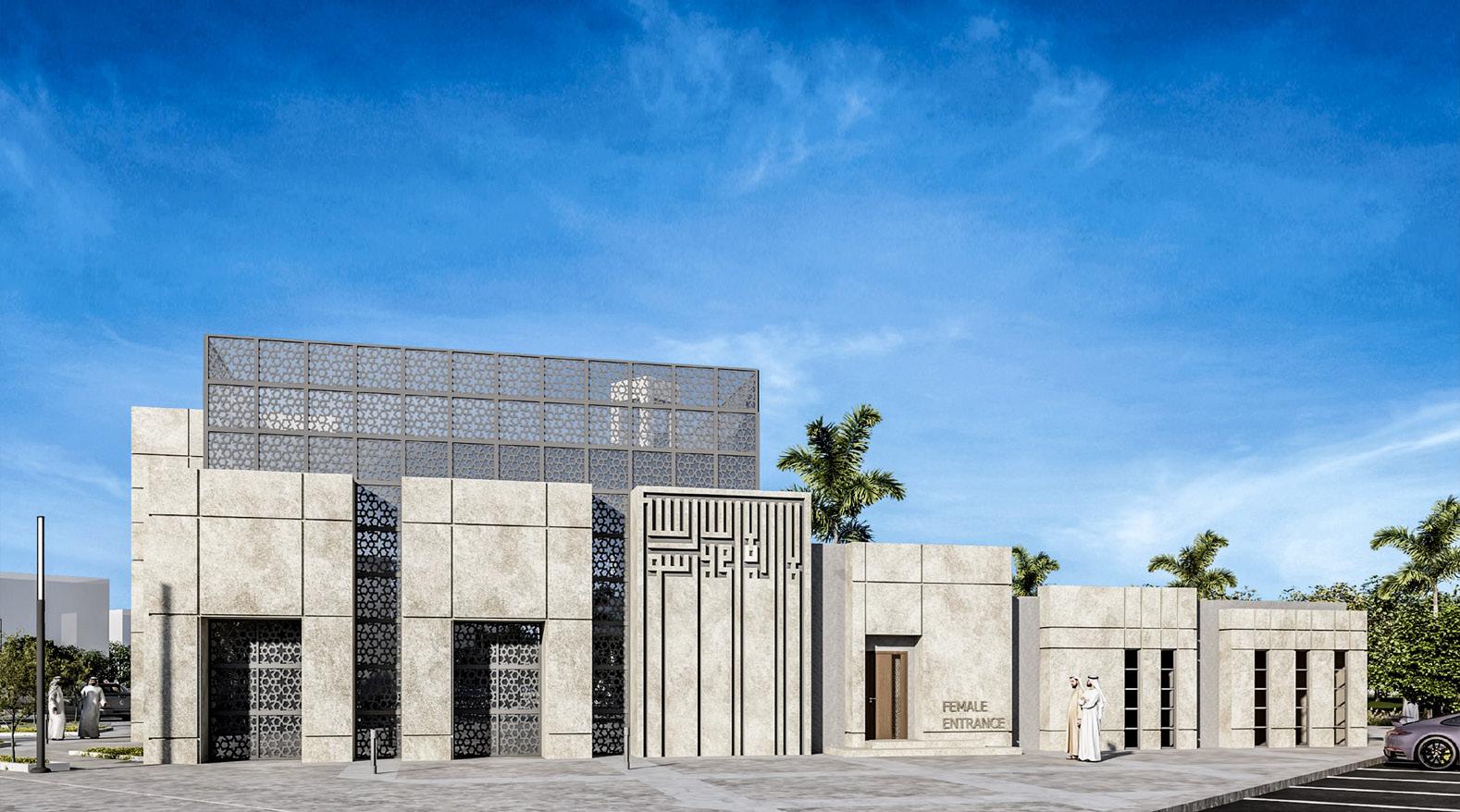


18 BANIYAS WEST

JUMA’A MOSQUE
PROPOSAL 01
19 BANIYAS WEST

QIBLA

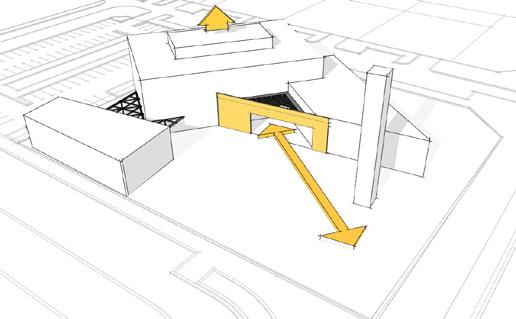
DIRECTION PATH
ADDING THE REQUIRED FACILITIES WHILE KEEPING THE MAIN DIRECTION TO THE LINE TO ME’THANA

ADDING THE PATH TO THE MAIN GATE OF THE MOSQUE
FEMAILE PRAYING ENTRANCE
MAIN MPU HALL
MALE PRAYING HALL ENTRANCE
IMAM & MO’THEN RESIDENTS
ME’THANA

FINAL
FORM
20 BANIYAS WEST


THE LINE: THE MAIN DIRECTION TO THE M E’THANA WALKWAY AND TO THE MALE MAIN PRAYER HALL, WITH AN OUTER RESIDENTIAL MASS FOR THE IMAM AND MO’THEN, AND AN ATTACHED MASS FOR THE MPU ANF FEMALE FACILITIES.

21
WEST
BANIYAS




AL AHSSA MALL
AL OTHAIM MALLS EXPANSION
The project comprises 7 malls as follows: expansion of Rabwa Mall (Total area: 30,967 m2), Khurais Mall (Total area: 8,852 m2), and Buridah Mall (Total area: 12,898 m2); in addition to expansion of malls and construction of hotel buildings for Arar Mall (Total area: 3,875 m2), Hail Mall (Total area: 13,360 m2), Al Hasa Mall (Total area: 20,321 m2), and Rass Mall (Total area: 33,307 m2)
22






















OBJECTIVE:-
• Redesign Grounf floor parking area and add a basement parking.
• Develop a Hotel with 000 to 000 Keys.
• Develop an additional retail area.
• Develop a Residential area with 00 to 00 units.


31 ABDULLAH AL OTHAIM INVESTMENT CO | 7 MALLS EXPANSIONS DATA COLLECTION & SITE VISIT REPORT | REV 0 data anaLysIs Figure 38 SOW-Parking redesign with Area Proposed for Expansion 32 ABDULLAH AL OTHAIM INVESTMENT CO | 7 MALLS EXPANSIONS data anaLysIs OBJECTIVE:• ZONE A : Develop residential buildings. • ZONE B Develop a Hotel with 100 to 120 keys
Area Proposed for Expansion A Area Proposed for Expansion B 33 ABDULLAH AL OTHAIM INVESTMENT CO | 7 MALLS EXPANSIONS data anaLysIs OBJECTIVE:• Future Extension F&B area with outdoor terraces in the first floor. SOW - ZONE B Area Proposed for Expansion C Figure 40 SOW- ZONE B C Area Proposed for Residential Buildings A Area Proposed for Room Hotels and F&B area B
SOW - ZONE A
1 2 3 4 NORTH 1 2 3 4 23 AL-OTHAIM AL AHSSA
FORM GENERATION


GENERIC MASS SHAPING

ENTRANCES
ADDING ENTRANCES FROM THE EXISTING MALL AND PARKING AREA.


MORPHING PODIUM
SHAPING HOTEL MASS FOR GRADING AND SMOOTHNESS
ADDING A PODIUM SHARED AREA TO CONNECT ALL FOOD&BEVERAGE UNITS
HOTEL MASS
FOOD & BEVERAGE
SHARED PODIUM

FINAL FORM
24 AL-OTHAIM AL AHSSA

MERGING BETWEEN THE TWO MASSES (EXISTING MALL AND ADDITIONAL MASS) WITH THESE TWO GATES, THE MAIN PODIUM CIRCULATION IS DESIGNED TO
CONNECT ALL FOOD AND BEVERAGE UNITS THROUGH THIS CIRCULATION AND TO MAXIMIZE SEATING AREAS WITH A SMOOTH WALKWAY IN THE CENTER, HOTEL PODIUM LEVEL IS ALSO DESIGNED TO BE A FOOD AND BEVERAGE WITH SOME OTHER HOTEL RELATED FUNCTIONS
ZONING PLAN 25 AL-OTHAIM AL AHSSA
ZONING SECTIONS

SECTION A-A
MAXIMIZING OUTDOOR SEATINGS WHILE MAKING SURE TO MAINTAIN A SMOOTH WALKWAY THAT EXPOSES THE WHOLE PROJECT

SECTION B-B
26 AL-OTHAIM AL AHSSA

PODIUM FLOOR PLAN

27 AL-OTHAIM AL AHSSA
HOTEL FLOOR PLAN

FIRST FLOOR HOTEL PLAN

SECOND FLOOR HOTEL PLAN

THIRD FLOOR HOTEL PLAN
CONSISTS OF 10 1BEDROOM APARTMENTS, 40 2BEDROOM APARTMETNTS , 30 3BEDROOM APARTMENTS WTH A TOTAL O 80 APARTMENTS.
28 AL-OTHAIM AL AHSSA


RENDERED SHOTS
29 AL-OTHAIM AL AHSSA



30 AL-OTHAIM AL AHSSA
NATIONAL CONSULTATIVE COUNCIL NEW BUILDING
PRESIDENTIAL COURT ABU DHABI
Dorsch Gruppe - Middle East has been commissioned by the Presidential Court to provide preconcept design of a new office buildings complex located in Al Nayhan Area Abu Dhabi, UAE P24 At Zone: Al Nayhan, Sector: E25
The scope for this project is to propose a function that provides an efficient utilization to the land and facilities easy constructibility
:Through the Terms of Reference Manual, the Client has set the objectives for the project to include
Unique Modern Design
The design is meant to be efficient and functional


.)sqm 19,512.46 Design of existing site layout
Office Buildings and related facilities Basement Parking, Retail and connecting landscape at the Ground Level, )Offices above Ground Floor
building in Plot and Max as per consultant recommendation - Considering Phases 2 Minimum
sqm 5500 to 3500 Each floor area between
Al Mamoura office complex as the design reference
sqm 5500 to 3500 Each floor area between
Design to respond to the operational needs




31






500 1000 1500 NORTH NORTH NORTH Plot Limit Parking Main Road Internal Road Entry Cycle Track Running Track Residential High Rise Offices Buildings Governamental Buildings Facility / Substation NORTH LOCATION 32 NCC - NATIONAL CONSULTATIVE COUNCIL
BENCHMARK











33 NCC - NATIONAL CONSULTATIVE COUNCIL 1 2 1 2 4 3 3 4 NORTH NORTH NCC - NATIONAL CONSULTATIVE COUNCIL
LANDMARKS
There are several landmarks within the immediate precinct surrounding the site:
• Al Bahr Towers
• TRANSCO Abu Dhabi Transmission and Despatch Company
• Al Nahyan Park Parking
• Al Nahyan Park
• UAE Joint Command & Staff College
• National Emergency Crisis and Disaster Management Authority
• Monitoring And Control Center
• Mosque
• Mangroves (Al Gurm Corniche)
• Higher Colleges of Technology
• Yas Clinic
• Dusit Thani
• Emirates Centre for Strategic Studies and Research
• Emirates Institute of Finance (EIF)
• Mubadala Tower
• Emirates News Agency
• Ministry of Culture & Youth
• Al Mamoura Complex
• Qasr Al Bahr
• Eastern Mangrove National Park
• Dolphin Park
• Al-Jazira Mohammed bin Zayed Stadium























NORTH Figure 0r - Abu Dhabi city Google map m 500 m 1000 m 1500 13 15 7 8 6 18 17 16 22 19 20 14 11 5 12 4 3 1 10 9 21 m 500 m 1000 2
34 NCC - NATIONAL CONSULTATIVE COUNCIL

GENERIC FORM

SUBSTRACT
Creating an inner court

ENCLOSURE
for better ventilation and wind movement

EXPOSURE
More sides facing north direction

DIRECTIONING
For cross ventilation and connecting both sides of the land plot and adding an atrium to building B

ELEVATION
More exposure through expanding elevation sides

RECESS
To be used as commercial spaces

LANDMARKS

LINKAGE
Connecting both buildings through a podium

CONNECTIVITY
Visualy connnecting both buildings through an upper shed
FORM GENERATION
35 NCC - NATIONAL CONSULTATIVE COUNCIL






VIP Entrance Regular Entrance Void Solid Greenery Water Features
A
Building B Podium 36 NCC - NATIONAL CONSULTATIVE COUNCIL
Building
Outer Streets Inner Streets
ZONING


MEZZANINE FLOOR GROUND FLOOR
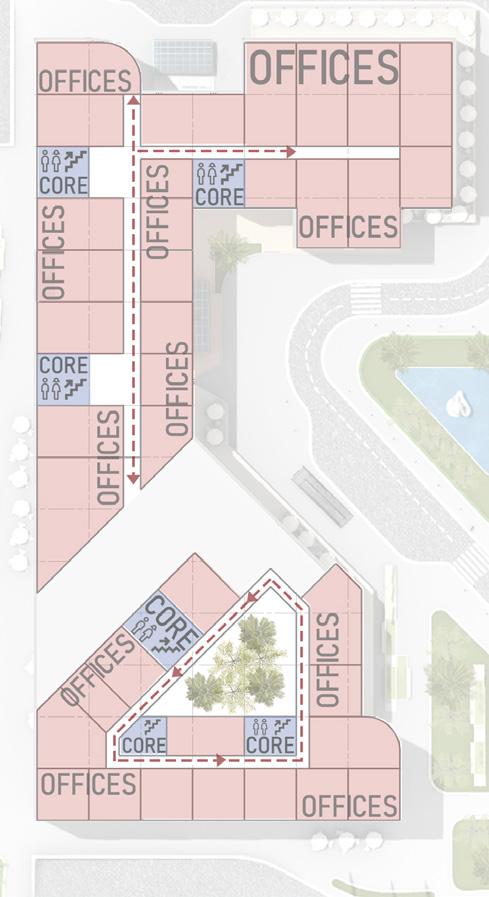
TYPICAL FLOOR
37 NCC - NATIONAL CONSULTATIVE COUNCIL


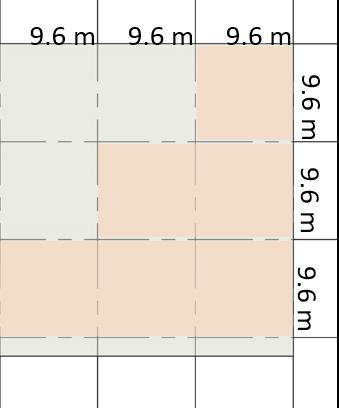
Module Flexibility
TENANT FLEXIBILITY TENANT FLEXIBILITY Tenant 2 Tenant 3 Tenant 2 Tenant r Tenant r FLEXIBILITY 38 NCC - NATIONAL CONSULTATIVE COUNCIL



39 NCC - NATIONAL CONSULTATIVE COUNCIL

The outcome of the masses ensured maximum both exposure and enclosure, connecting both masses both physically and visualy, first one through the connected one through the upper shed. Elevation Treatments were made to ensure grading to emphasize the main entrance.
40 NCC - NATIONAL CONSULTATIVE COUNCIL


CONNECTIVITY

DIRECTIONING
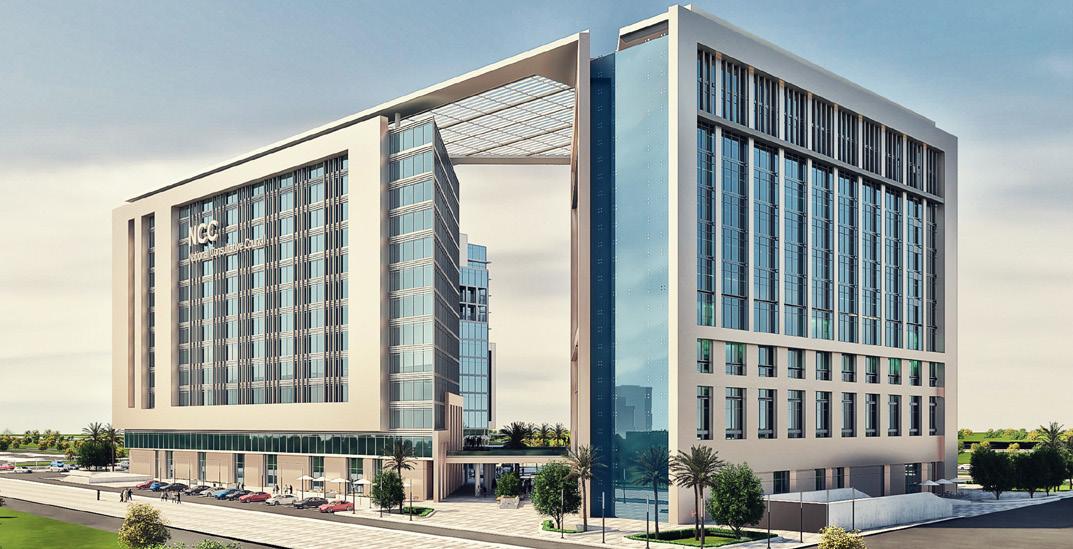

FLEXIBILITY

podium,
second
41 NCC - NATIONAL CONSULTATIVE COUNCIL





THE STREET
AI INNOVATION HUB
Academic project: Graduation project
LOCATION: CBD, New Administrative Capital
“THE INNOVATION HUB CONSTITUTES A SPACE FOR PEOPLE TO CONNECT, COLLABORATE, AND BE INSPIRED. THE HUBS PROVIDE SPACE FOR DIVERSE PEOPLE WITH HETEROGENEOUS KNOWLEDGE”
Egypt is switching its capital city from Cairo to a brand-new constructed city “New Administrative Capital”. The Central Business District (CBD) is the commercial artery of this new capital, located right infront of the green river(an arterial garden that represents the natural lung of the new capital) and is designed to attract investments, Its architectural and urban design provides convenience and comfort to businessmen and investors, and provides all kinds of services.

42
42


The form needed to go through some steps to ensure that:
1-A lively path is created to go through the project and is directed towards the green river.
2-making sure that both masses are blocking the view so that the path is the only way to see the view (the green river).
3-Connecting both masses.
4-Creating urban spaces for events.







THE STREET 43

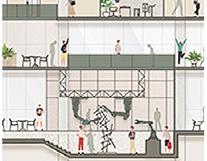




In order to help people connect, create a community, and create transparency between the project and the user, these keywords were the main theme of the process.
KEYWORDS:
Interaction, flexibility, and movement. Responding to the needs of an inno. hub which is promoting collaboration and well-being. these three pillars were strongly seen in both sections, 2 main shifted atriums in each building formed the social heart of the project.

they increased interaction and helped make the inside of the project more visible and open to users and made them see what this project is and made them more connected to upper floors. Having different spaces that served different functions all in the same floor achieved both movement and flexibility. The open roof created more opportunities for communication, events and variety of spaces.

THE STREET 44

In order to design an inviting and welcoming building that attracts the user more, and not give the feeling of a rigid, bulky block, grading the mass was a must, Second step was to drag people into the project by maximixing entrances to stimulate and encourage curiousity by totaly opening the ground floor to make people feel welcomed inside the building, Third step was to create shifted atriums to ensure maximum visibility and interaction and by that; maximum possibilities which is the main purpose of an annvation hub.

First raised question was “How to encourage people to enter the project?” the answer was to create a lively path that goes through the project and call it “THE STREET” ,and through that path, introduce the user to that whole project, so this path is the starting point to take the user in an interactive journey, which is a main purpose of an innovation hub, to encourage the user to interact, connect and get inspired to descover more, and above all, be curious.

INPUTS
This data processing part is a very dynamic and complicated process that is full of all kinds of inputs, and that is reflected on the inside lines.

OUTPUTS
the outcome of the previous process is stable, organized and well-structured so its more static and it’s reflected on the outer lines.

THE STREET 45

The ground floor is very open with many entrances and variety of functions like: food court, restaurants and coffee shops, exhibition, auditorium and activity hall for events and education purposes and empty spaces where people just sit and relax or have informal meetings. The main concept was to put spaces like activity halls and open exhibition between commercial areas so that people could see events being held while sitting in a restaurant for example, and feel more connected to the building and maybe interact with it, and that creates more possibilities for interaction.
Because projects and personal needs change, and what works best for your team may vary day by day, A variety of spaces were added to the space program so employees are empowered to select the space that works for them.
Urban spaces are being used in many activities, booths could be used for start-ups in big events or for food and beverage on normal days, there are many outdoor spaces for informal meetings and breaks, an open stage for big events or small concerts, and a large space that faces the green river that could be also used for events or as a social place while enjoying the view.




THE STREET 46










THE STREET 47 47


The program is a mix between education, work, commercial, and events, and this mix of functions needed a different kind of spaces, so, new strategies needed to be applied to improve the working environment and increas productivity while reflecting people’s needs in working spaces so employees would feel inspired to work efficiently and creatively.People need the ability to work in a range of postures, change settings and to move throughout their day.They need a quiet,distraction free environment when they need to focus and to feel connected to their coworkers.

Concentrate:
Places That vary in shape, size and their privacy level, where u can work alone in a defined area to get your work done easily in a quite isolated areas.
Collaborate:
Where people gather to share ideas, train young minds, learn from each other and have both formal and informal meetings.
Communicate:
Where people gather to interact and connect with each other, turning work places into social hubs where employees, clients and the community meet, and connect with the company’s identity and purpose.
THE STREET 48






















 JUMA’A
JUMA’A
JUMA’A
JUMA’A






































 ME’ZANA
ME’ZANA SAHN
PARKING AREA
FEMALE ENTRANCE
FEMAILE PRAYING AREA
MAIN PRAYER HALL
DOUBLE HIGHT HALL
ME’ZANA
ME’ZANA SAHN
PARKING AREA
FEMALE ENTRANCE
FEMAILE PRAYING AREA
MAIN PRAYER HALL
DOUBLE HIGHT HALL













































































































































