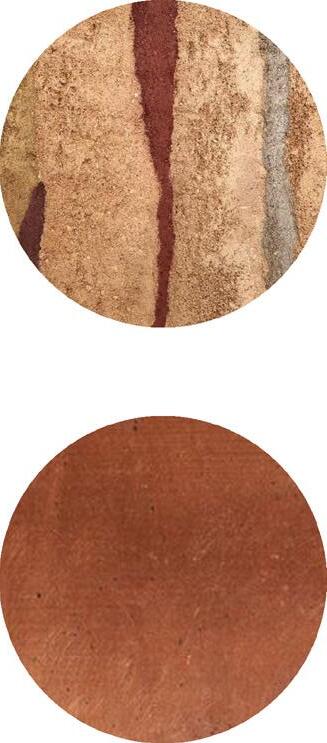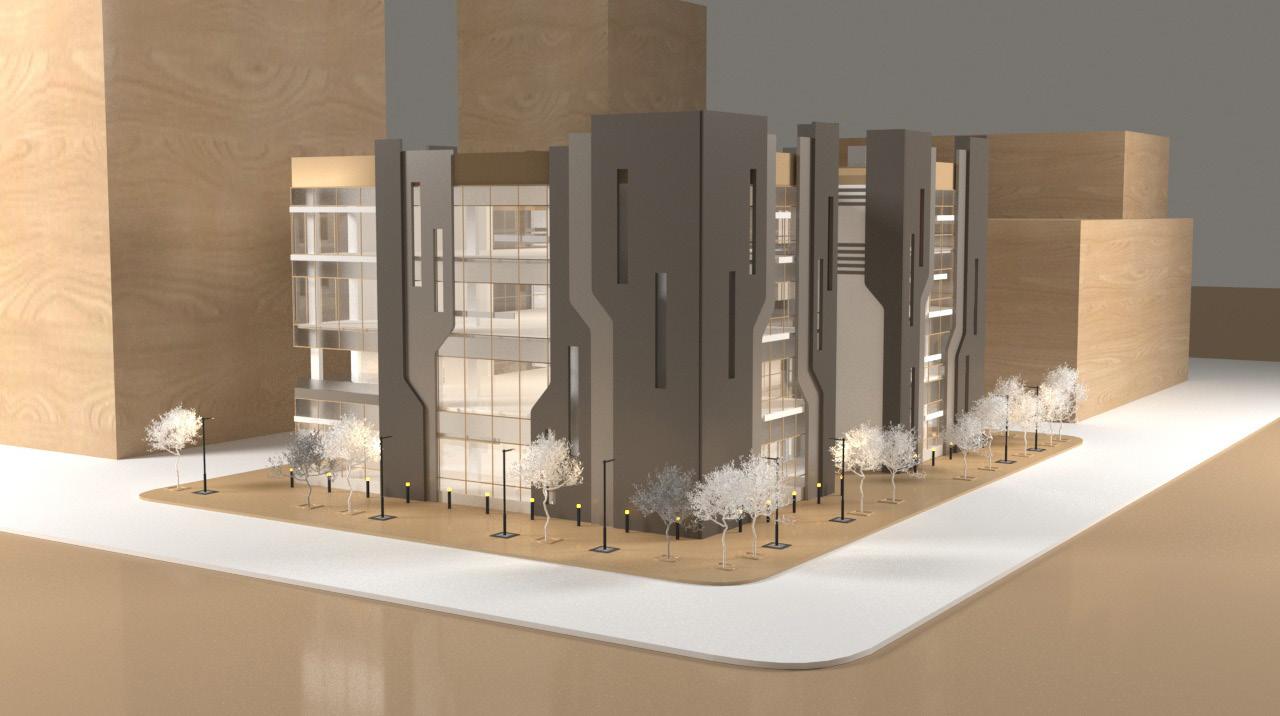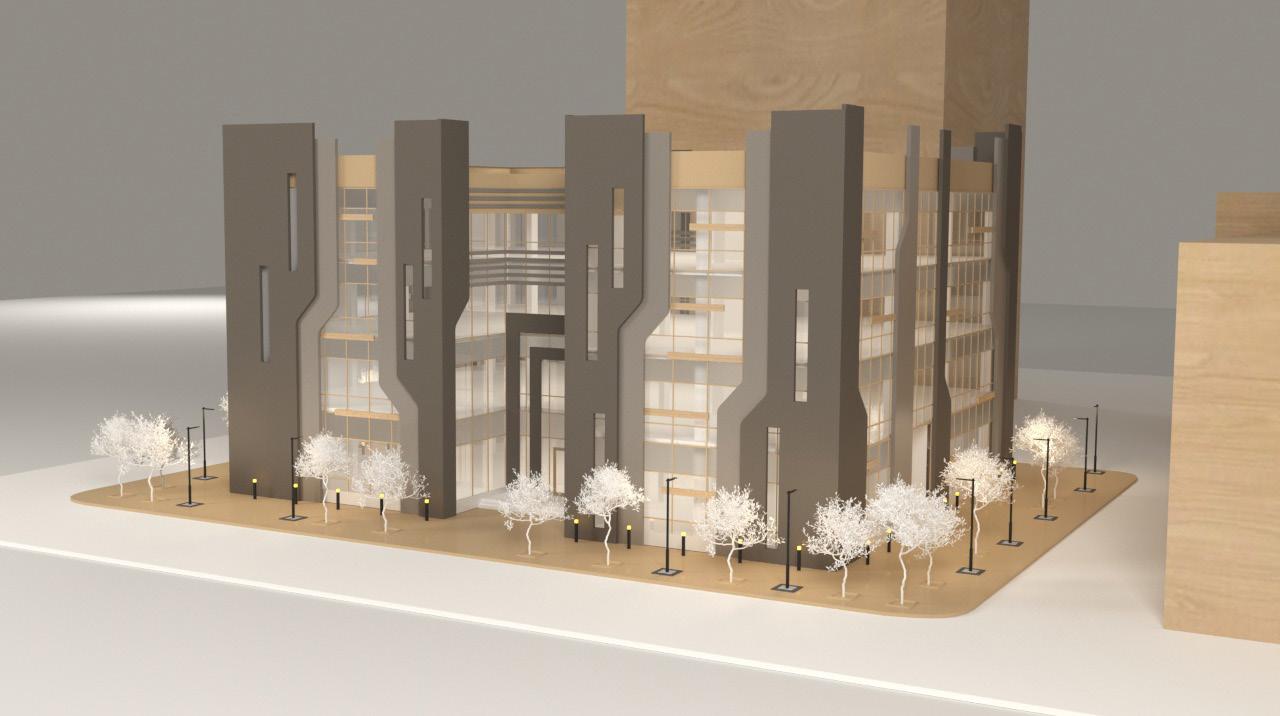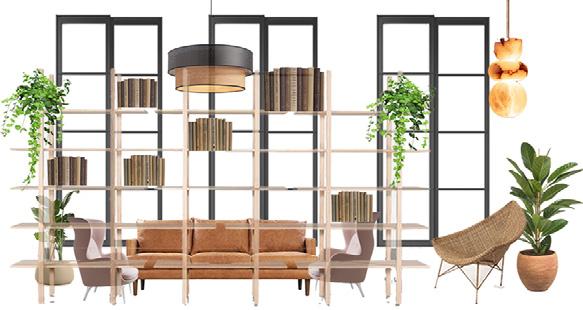
THE STREET innovation hub
Academic: graduation project
AL-FUSTAT craft center
Academic: 4th year- individual
2020 MEMORIAL
Competition: tamayouz award-group of 3
RAS SUDR international airport
Academic: 3rd year - group of 3
OASIS compound
Academic: 3rd year - group of 3
WORKING DRAWINGS office building
Academic: graduation project - group of 3
MOOD BOARDS
Professional: PALM HILLS villa
MOOD BOARDS
Academic: 2nd year - individual
THE STREET
AI INNOVATION HUB

Academic project: Graduation project
LOCATION: CBD, New Administrative Capital AREA: 16,000 m2

“THE INNOVATION HUB CONSTITUTES A SPACE FOR PEOPLE TO CONNECT, COLLABORATE, AND BE INSPIRED. THE HUBS PROVIDE SPACE FOR DIVERSE PEOPLE WITH HETEROGENEOUS KNOWLEDGE”
Egypt is switching its capital city from Cairo to a brandnew constructed city “New Administrative Capital”. The Central Business District (CBD) is the commercial artery of this new capital, located right infront of the green river(an arterial garden that represents the natural lung of the new capital) and is designed to attract investments, Its architectural and urban design provides convenience and comfort to businessmen and investors, and provides all kinds of services.
The form needed to go through some steps to ensure that:
1-A lively path is created to go through the project and is directed towards the green river.
2-making sure that both masses are blocking the view so that the path is the only way to see the view (the green river).
3-Connecting both masses.
4-Creating urban spaces for events.


In order to help people connect, create a community, and create transparency between the project and the user, these keywords were the main theme of the process.

KEYWORDS:
Interaction, flexibility, and movement. Responding to the needs of an inno. hub which is promoting collaboration and well-being. these three pillars were strongly seen in both sections, 2 main shifted atriums in each building formed the social heart of the project.


they increased interaction and helped make the inside of the project more visible and open to users and made them see what this project is and made them more connected to upper floors. Having different spaces that served different functions all in the same floor achieved both movement and flexibility. The open roof created more opportunities for communication, events and variety of spaces.

In order to design an inviting and welcoming building that attracts the user more, and not give the feeling of a rigid, bulky block, grading the mass was a must, Second step was to drag people into the project by maximixing entrances to stimulate and encourage curiousity by totaly opening the ground floor to make people feel welcomed inside the building, Third step was to create shifted atriums to ensure maximum visibility and interaction and by that; maximum possibilities which is the main purpose of an annvation hub.

First raised question was “How to encourage people to enter the project?” the answer was to create a lively path that goes through the project and call it “THE STREET” ,and through that path, introduce the user to that whole project, so this path is the starting point to take the user in an interactive journey, which is a main purpose of an innovation hub, to encourage the user to interact, connect and get inspired to descover more, and above all, be curious.
INPUTS
This data processing part is a very dynamic and complicated process that is full of all kinds of inputs, and that is reflected on the inside lines.

OUTPUTS
the outcome of the previous process is stable, organized and well-structured so its more static and it’s reflected on the outer lines.


The ground floor is very open with many entrances and variety of functions like: food court, restaurants and coffee shops, exhibition, auditorium and activity hall for events and education purposes and empty spaces where people just sit and relax or have informal meetings.
The main concept was to put spaces like activity halls and open exhibition between commercial areas so that people could see events being held while sitting in a restaurant for example, and feel more connected to the building and maybe interact with it, and that creates more possibilities for interaction.
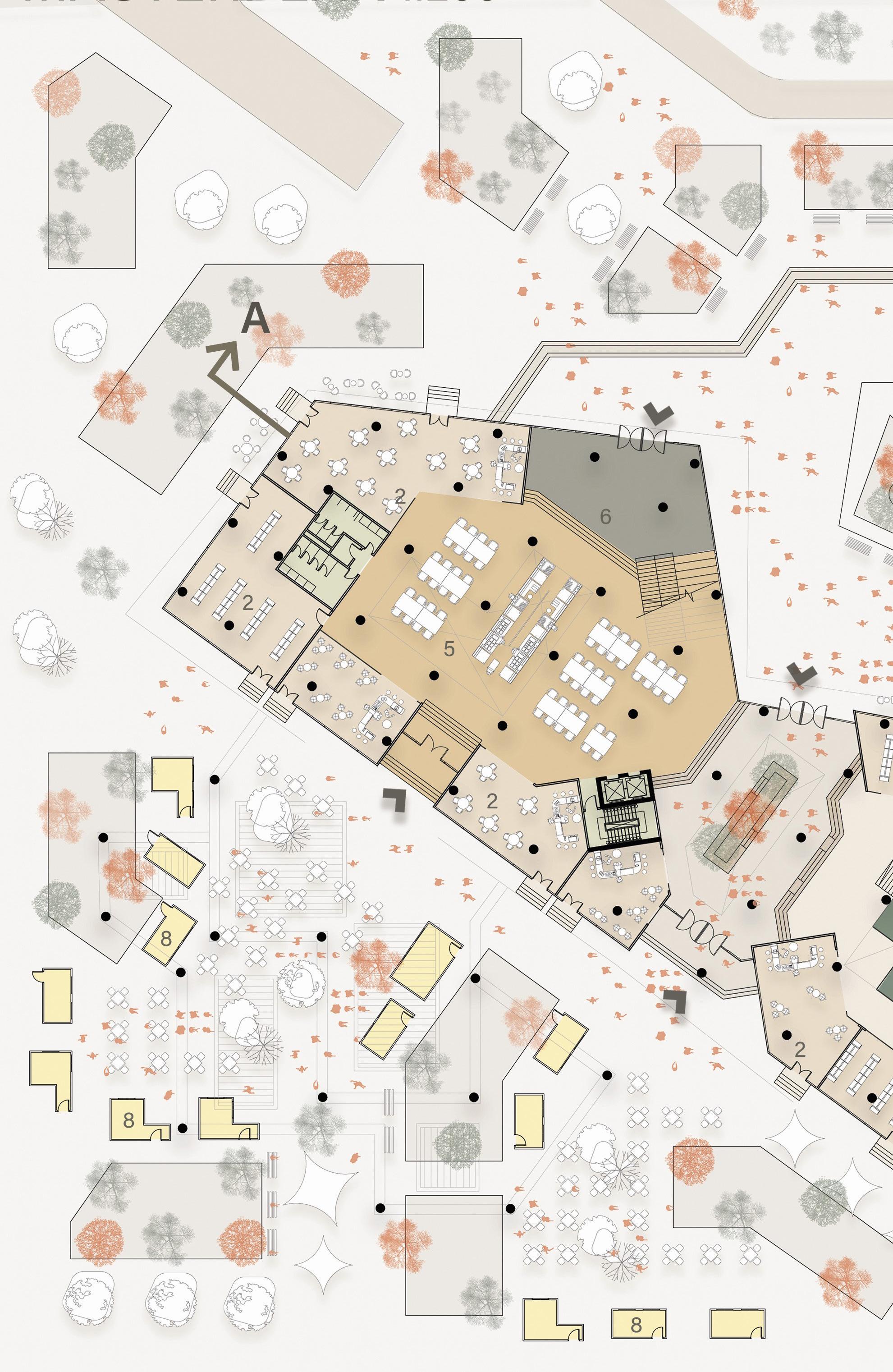
Because projects and personal needs change, and what works best for your team may vary day by day, A variety of spaces were added to the space program so employees are empowered to select the space that works for them.
rban spaces are being used in many activities, booths could be used for start-ups in big events or for food and beverage on normal days, there are many outdoor spaces for informal meetings and breaks, an open stage for big events or small concerts, and a large space that faces the green river that could be also used for events or as a social place while enjoying the view.


The program is a mix between education, work, commercial, and events, and this mix of functions needed a different kind of spaces, so, new strategies needed to be applied to improve the working environment and increas productivity while reflecting people’s needs in working spaces so employees would feel inspired to work efficiently and creatively.People need the ability to work in a range of postures, change settings and to move throughout their day.They need a quiet,distraction free environment when they need to focus and to feel connected to their coworkers.


Concentrate:
Places That vary in shape, size and their privacy level, where u can work alone in a defined area to get your work done easily in a quite isolated areas.


Collaborate: Where people gather to share ideas, train young minds, learn from each other and have both formal and informal meetings.
Communicate: Where people gather to interact and connect with each other, turning work places into social hubs where employees, clients and the community meet, and connect with the company’s identity and purpose.
AL- FUSTAT CRAFT CENTER

Academic project: Indvidual
LOCATION: Al-fustat, Old Cairo
INCORPORATING THE LOCAL CONTEXT, RITUALS AND COSTUMES AND SEEKING TO SHOW THE ROLE OF ARTS AS A HISTORY TELLER FROM ITS OWN PERSPETIVE TO REFLECT THE EGYPTIAN CULTURE IN A CONTEMPORARY WAY. INTEGRATION OF ACHiTECTURAL FEATURES, FORMS, MATERIALS AND ARTWORK TO IMBIBE THE PAST AS AN ACTIVE PART OF THE FUTURE: MATERIALS FORMS ARTWORK
Rammed
for this project to take advantage of the existence of location condition and to add an earthy and natural touch to the project and to reflect the projects function.



layout: showing both entrances to the project
ground floor plan: consists of shops a, resturants, exhibit entrance, and a conference hall


first floor plan: more shops, library,

Taking
add an exciting
Creating two open courts to provide energetic spaces for crowds and catering multiple functions to optimize the user experience and to resonate with people.
























