P o r t f o l i o
C h o m n a p a k J a t u p o r n s a t i e n k u l
I n t e r i o r A r c h i t e c t u r e K M I T L




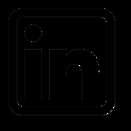

Personal Information Chomnapak Jatupornsatienkul 082-8591641 1020/4 Thoet Thai RD. Taladphlu Thonburi Bangkok 10600 ampt.chomnapak@gmail.com Chomnapak Jatupornsatienkul " Never stop trying. Never stop believing. Never give up. Your day will come. "
2012 - 2017 Education academic background
Santa Cruz Convent
Grade 7 - Grade12
2018 - 2023
King's Mongkut Institute
Technology of Ladkrabang
Faculty of Architecture Department of interior Architecture
Relevant Work Experience
Bauhaus Workshop
masterclass workshop as a tribute to the 100th anniversary of Bauhaus
2019 - 2023 Department of interior Architecture
2019
Candidate
Skills Autocad 3ds Max Corona Lumion Adobe Photoshop Adobe illustrator Microsoft Office Languages Thai English Fluent Bangkok Design Week 2022 Designer Assistant 2021 IELTS 6.0 Academic NOV2023 -FEB 2024 Lighting Designer Lightboxplusbangkok




C O N
Aek Arun Kangwhalkrung Baan Chong 01 02 03 04
Vimal
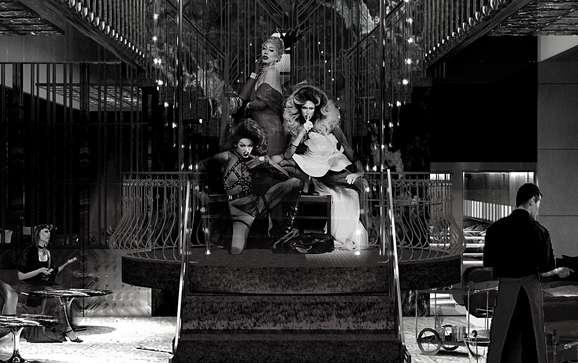


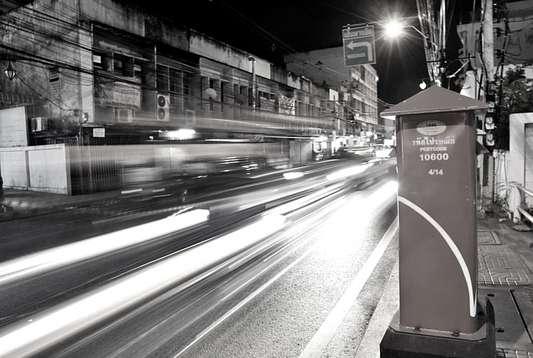
05 06 07 08
T E N T
Arcoiris
Grab Office Photography Bangkok Design Week
Fitness & Spa
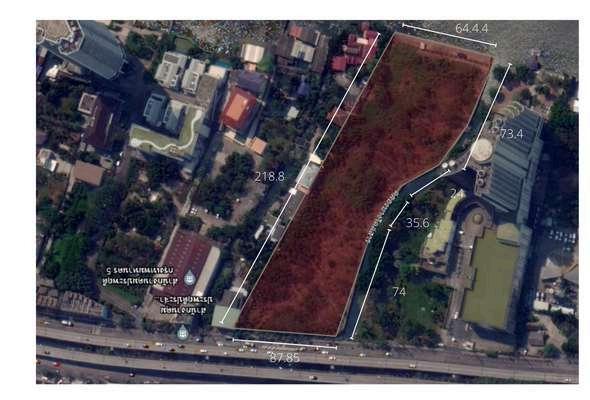

01Vimal
fitness
Spa
Luxury
&

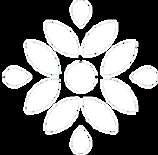



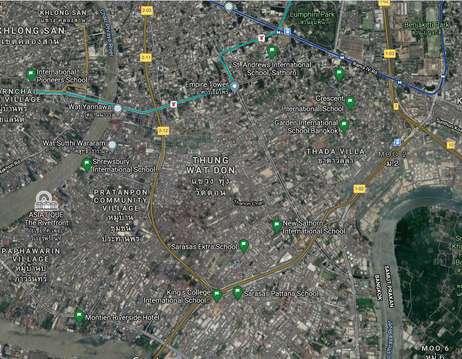

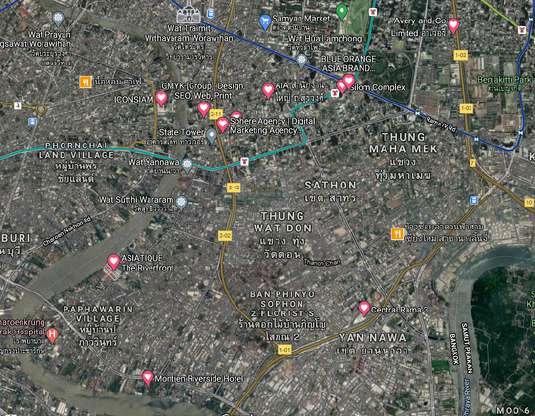


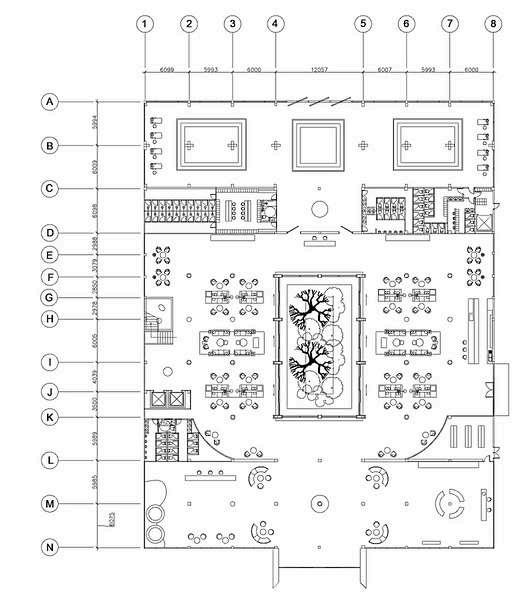

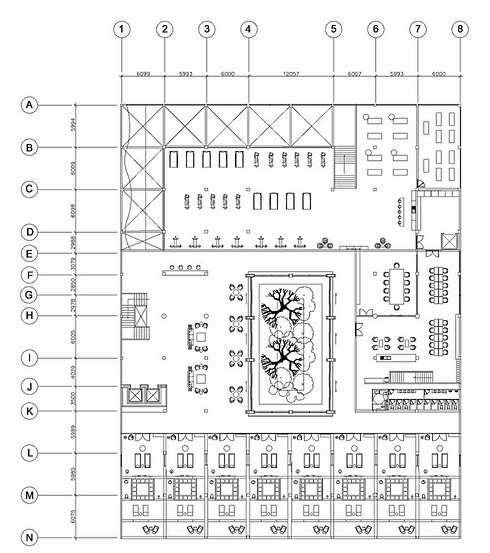
Design Fitness and Spa under the concept of a heavenly palace in the middle of the garden, transforming Vimal to be like a residence of angels surrounded by many types of white flowers.
To make the building have a Modern Luxury Style design, it is located in the middle of the landscape and has an aluminium floor that is next to the pool. The placement’s purpose is so that the structure reflects the sky and produces an effect that looks like it's floating.
S TE OCA ON S TE OCA ON S TE LOCAT ON
1
Luxury Fitness & Spa
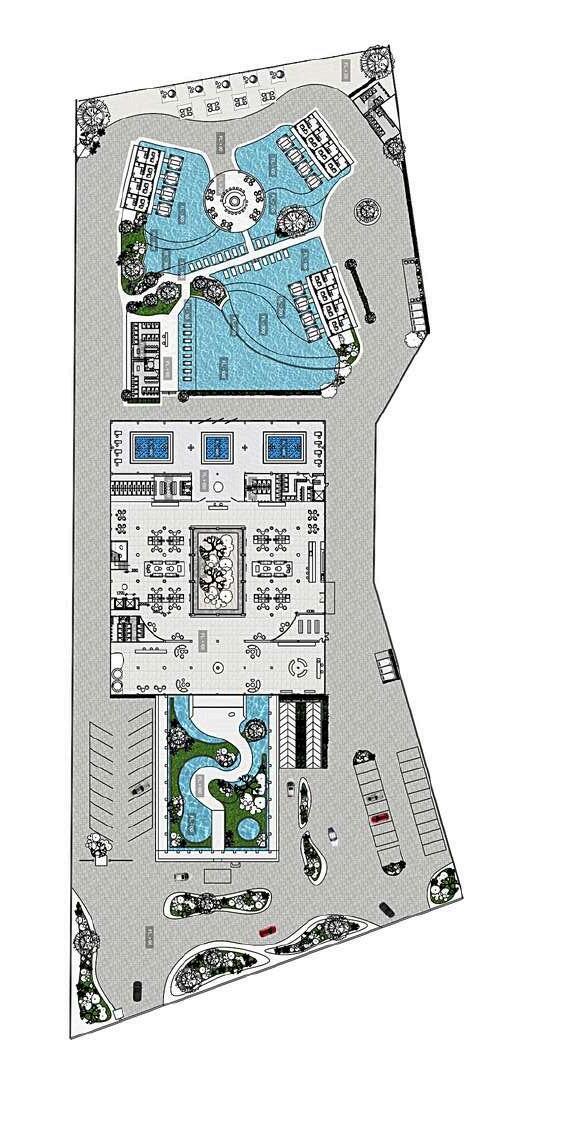




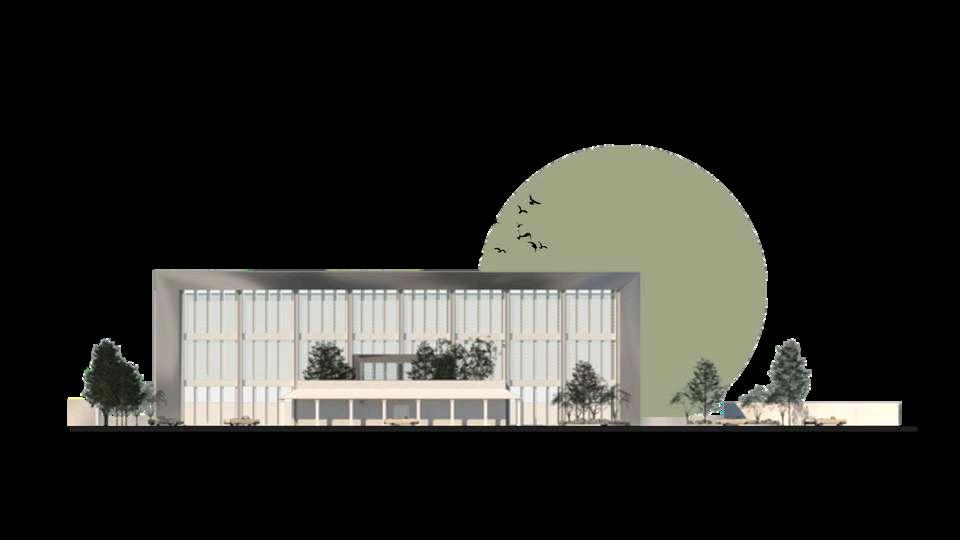


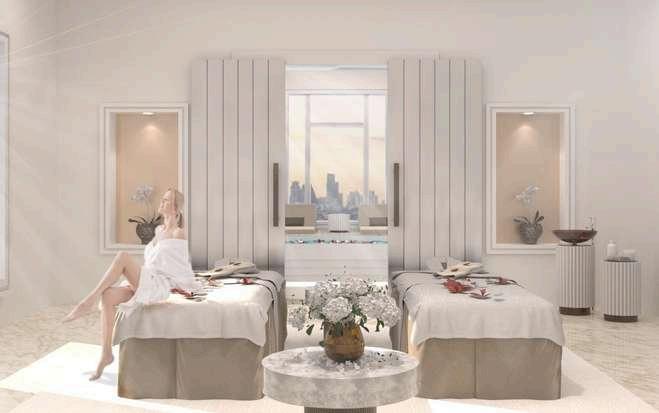
0 Vimal

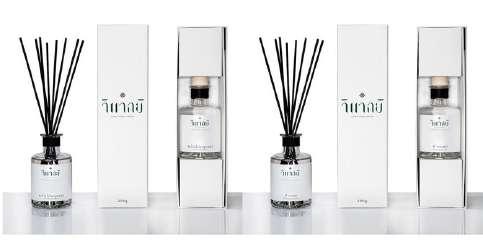

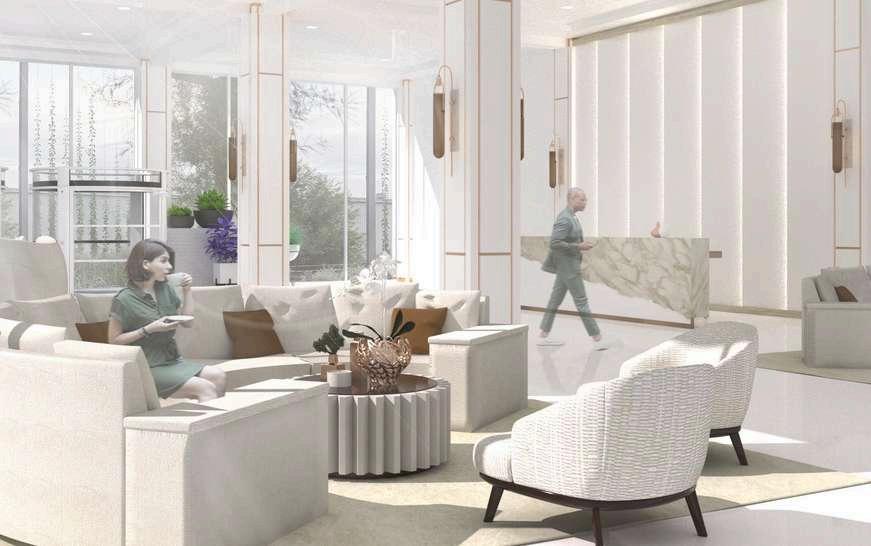
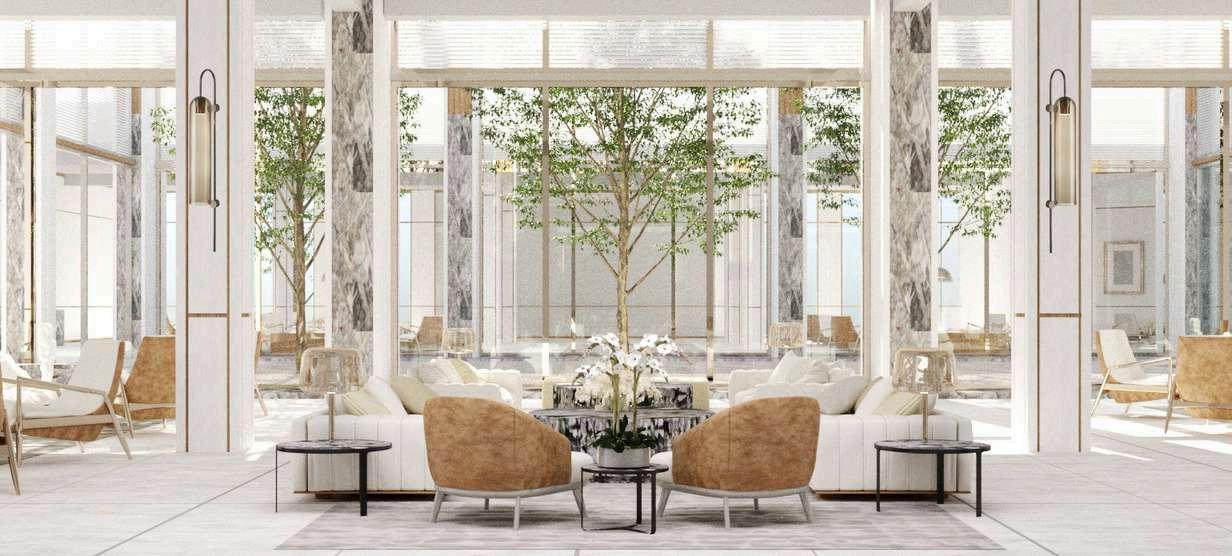

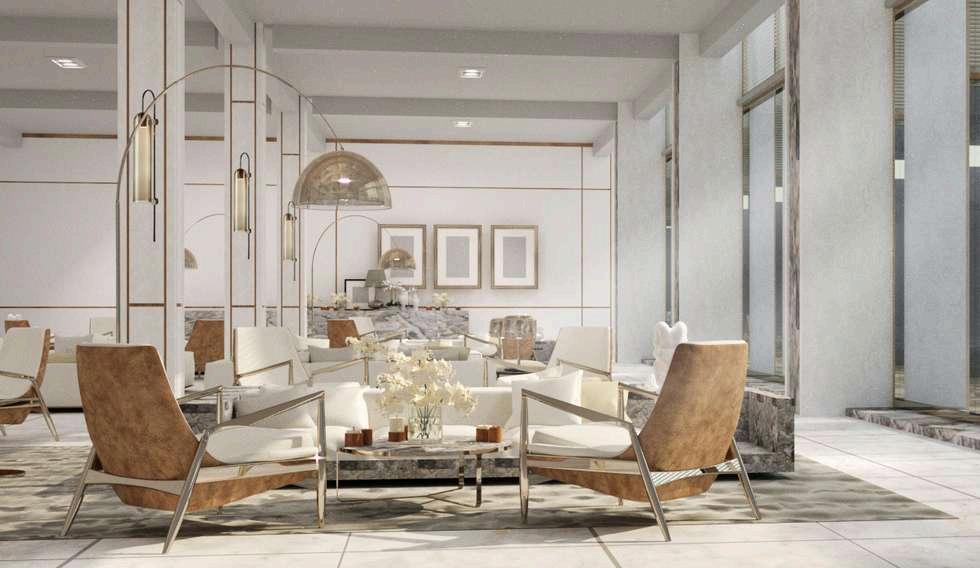
Luxury
Spa 1
Fitness &
Tourist Center
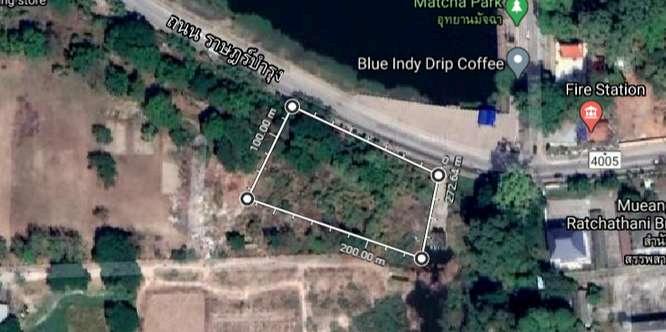
02
Aek Arun ubon ratchathani tourist center

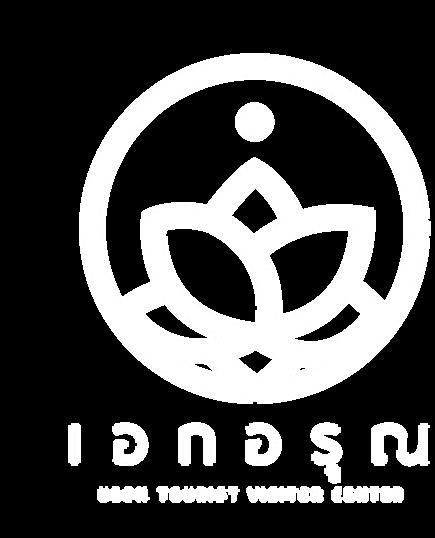
Parking
Outdoor Space
Reception
Information
OTOP
Storage
Restaurant
Locker room
Exhibition
Workshop
Break room
Co-Working
Internet & Consult area
Cafe
Office
Toilet
The Building has been designed to match the local environment of Double Space, and the open spaces inside look airy and lightfilled. The color scheme is reddishorange from the color of the sun and red lotus, which is a symbol of Ubon Ratchathani. Thebuilding’s facade is influenced by the form of the " Khit " pattern from the Kab Bua red cloth.
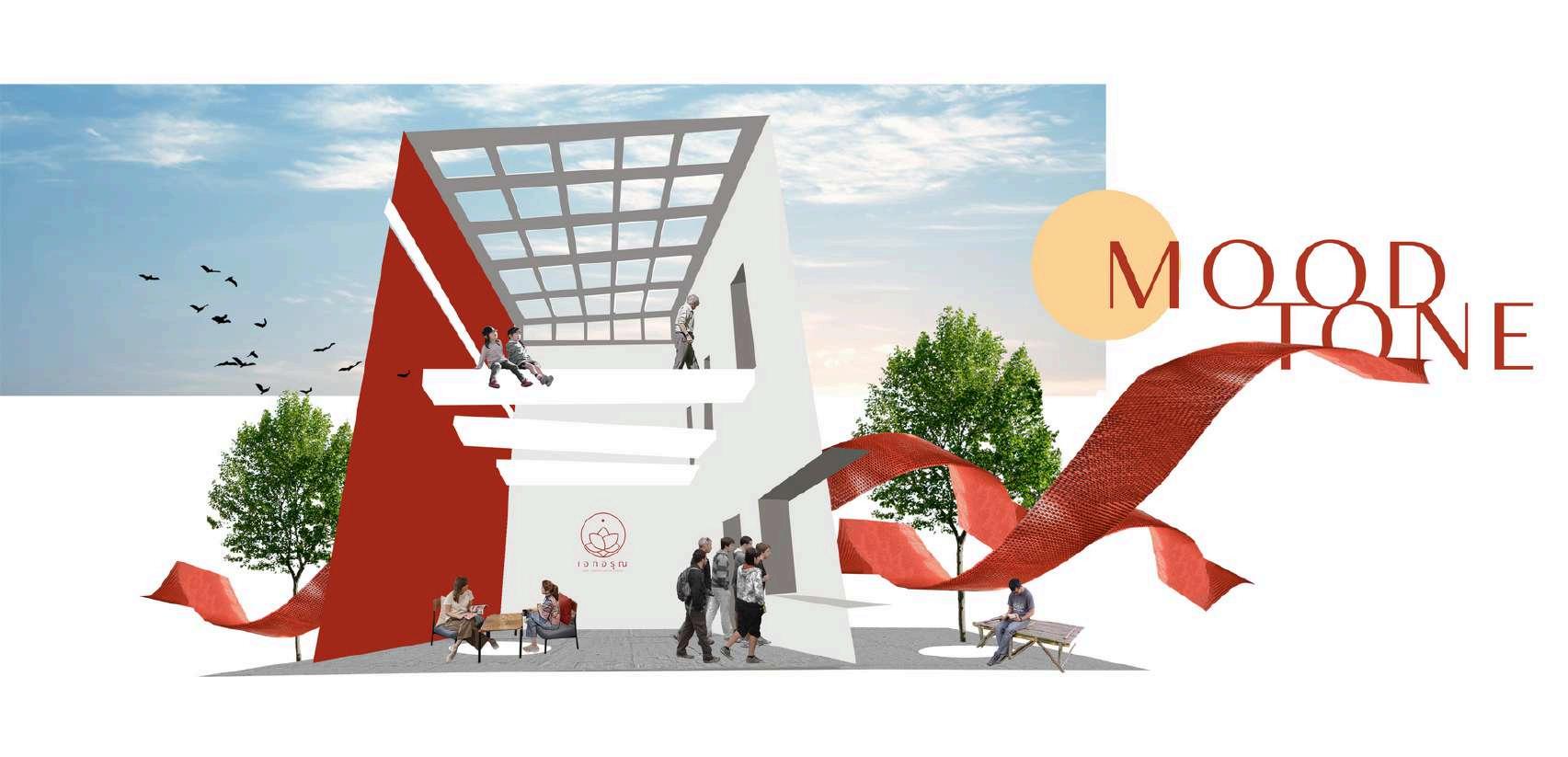

BASEMENT AREA THE DIRECTION OF THE WIND.
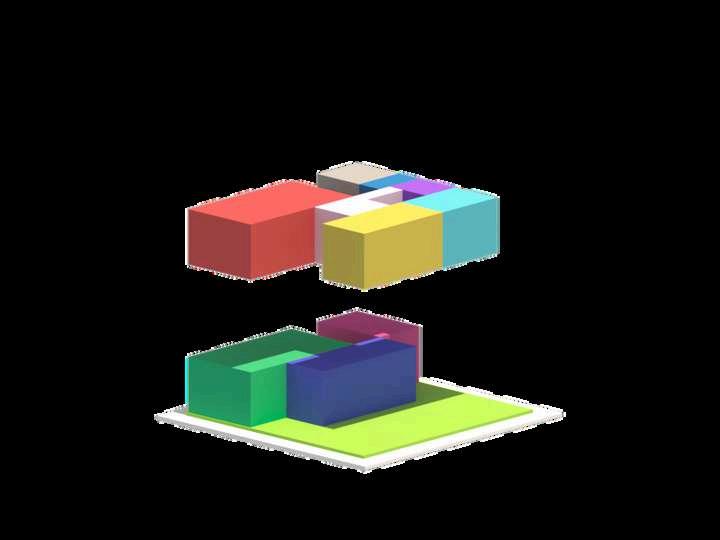

I N T E R N A LE X T E R N A L C O N N E C T I O N C O M M U N I C A T I N G W I T H T H E S U R R O U N D I N G C O N T E X T C O N C E P T D I A G R A M
F A C A D E W O R K S H O P R E C E P T I O N E X H I B I T O N C O - W O R K I N G R E S T A U R A N T S O F F I C E C U S T O M E R S E R V C E
Center 2
Tourist


Through the site analysis, we found that the location is easily accessible for tourists. It’s not far from public transportation and famous attractions in Ubon Ratchathani. Not only that, it is surrounded by indigenous villages where their lifestyle can be studied by tourists who visit the visitor centre.
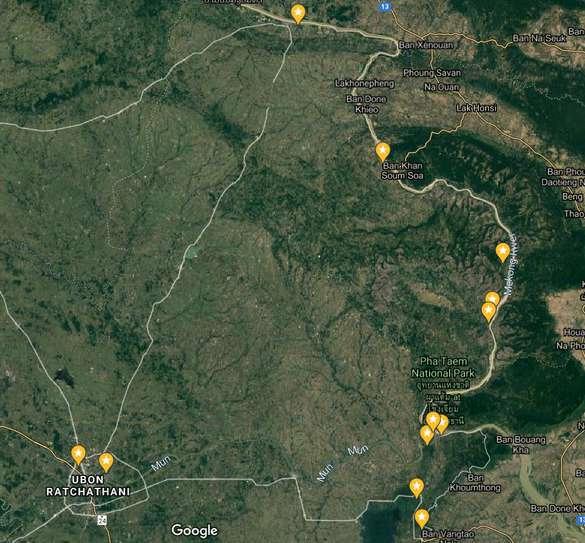
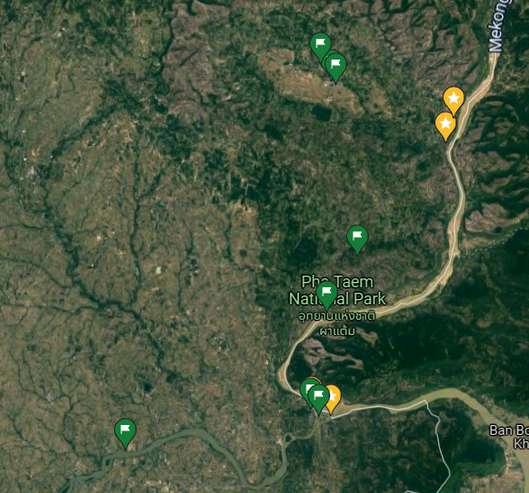
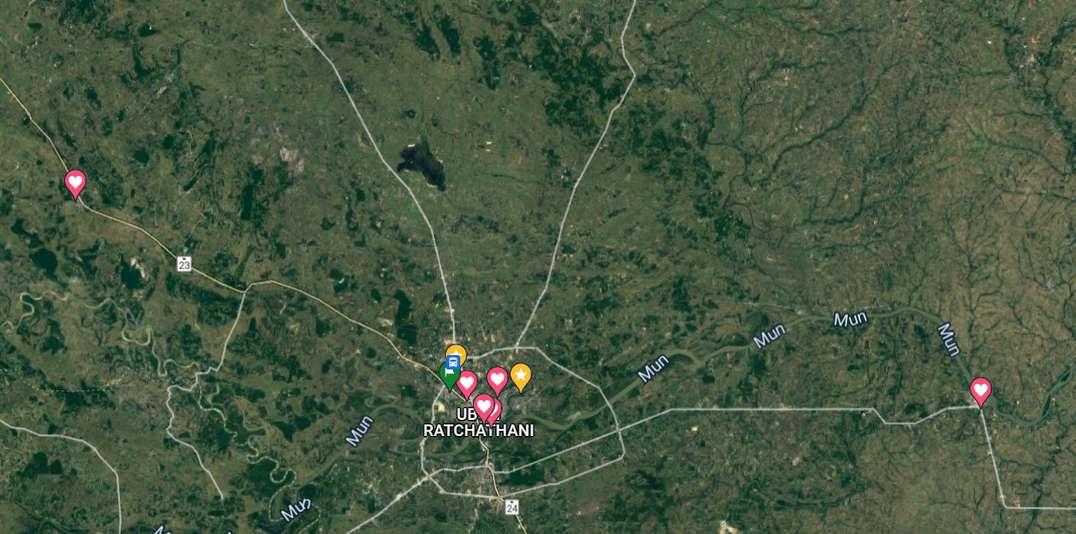
L + 00 F + 100 FL + 100 FL + 100 FL + 100 FL + 100 FL + 100 FL + 100 FL + 100 FL + 50 Aek Arun 0 เ อ ก อ ร ณ P H A T A E M เ อ ก อ ร ณ P U B L I C T R A N S P O R T A T I O N
T O U R I S T A T T R A C T I O N P H A T A E M N A T I O N A L P A R K S E R V I C E F A C I L I T Y
The open-air restaurant has an artificial rattan ceiling. The shutters are made from a khit fabric pattern that accentuates the wind and natural light. The workshop uses wooden panel walls with different wood colour patterns, creating a khit woven fabric pattern. The workshop’s ceiling is transparent and can receive sunlight. There are wooden slats for shade at the area designed for visitors to sit and and make kites on the ground, giving them a local experience.

Tourist Center 2
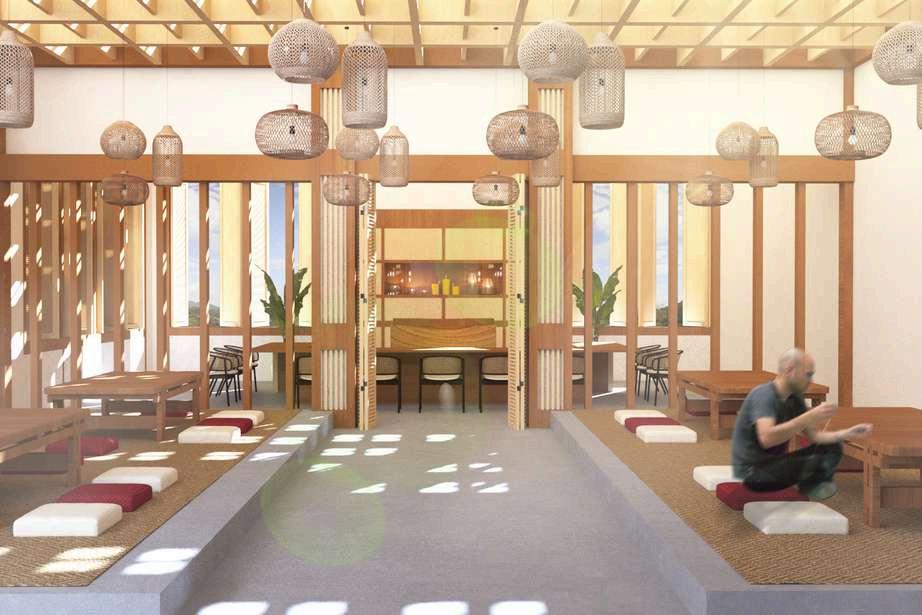



The visitor centre is designed under the concept of “PattamonYonsaeng”, the meaning of word “Ubon”, which tells the background and charm of Ubon Ratchathani Province. “Ubon” refers to the “Pattamon” or lotus flower that shows off its beauty above the water and is ready to bloom in the light of dawn.



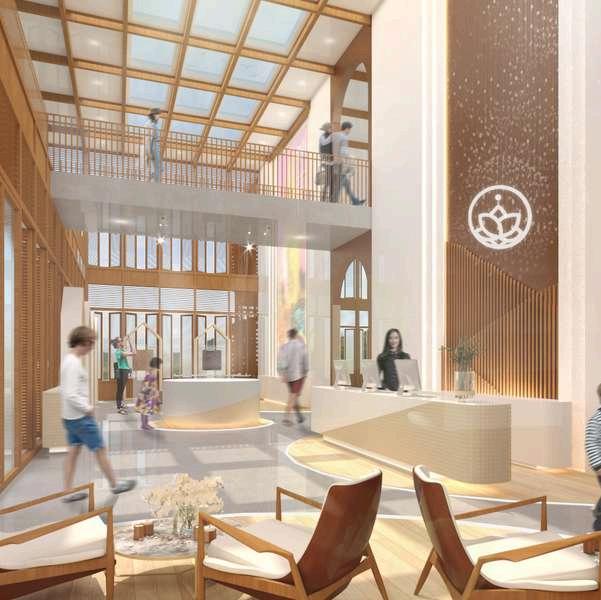

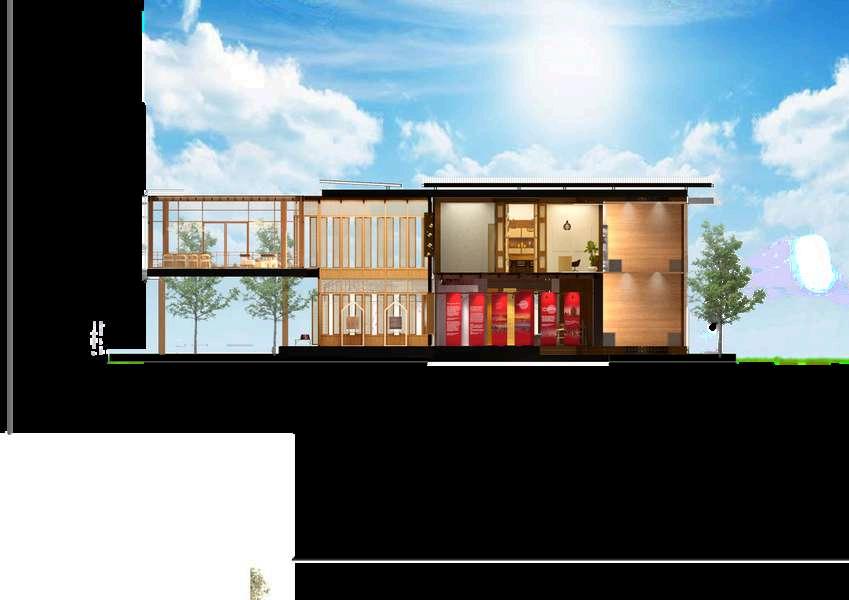
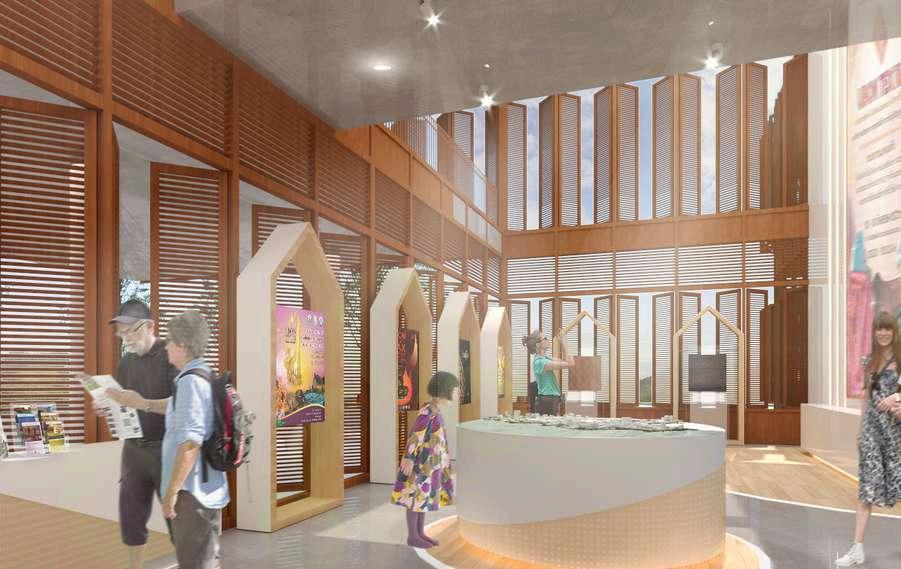
SECTION 1 ล ม
Aek Arun 0


The lobby is designed with ceilings that have glass panels for natural light to come in. As for the reception, the back wall was inspired by the rising sun. The logo is changed to the sun rising from the mountain, which aligns with the interior design’s concept. The sunleaf shutters allow natural wind to come through, which gives visitors a homey feeling of the Northeast.The entrance to the exhibit gives information about the attractions near the service centre along the Mekong River.
Tourist Center
2
Exhibition


03 kangwhalkrung
Thai Classical Music Exhibition
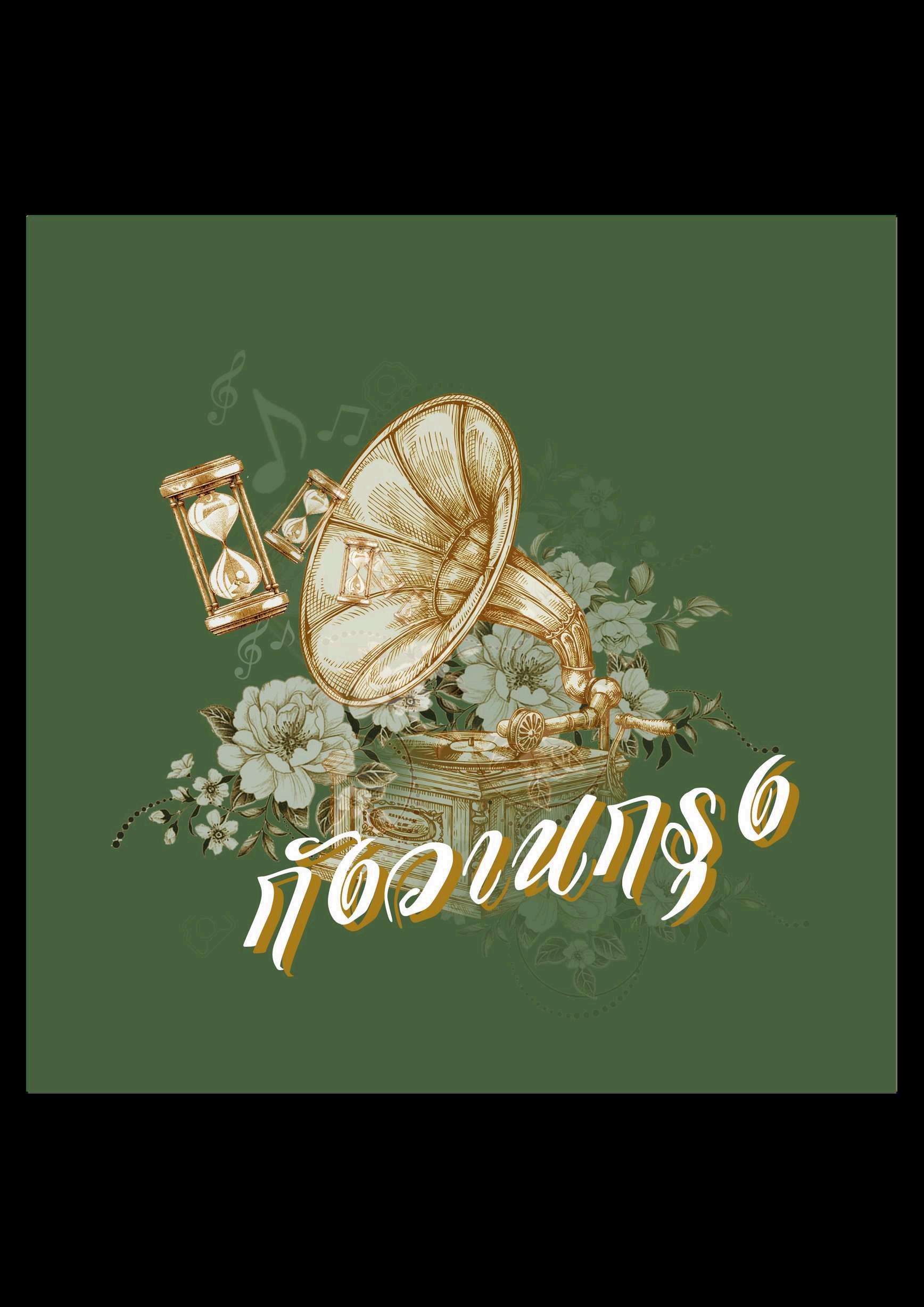
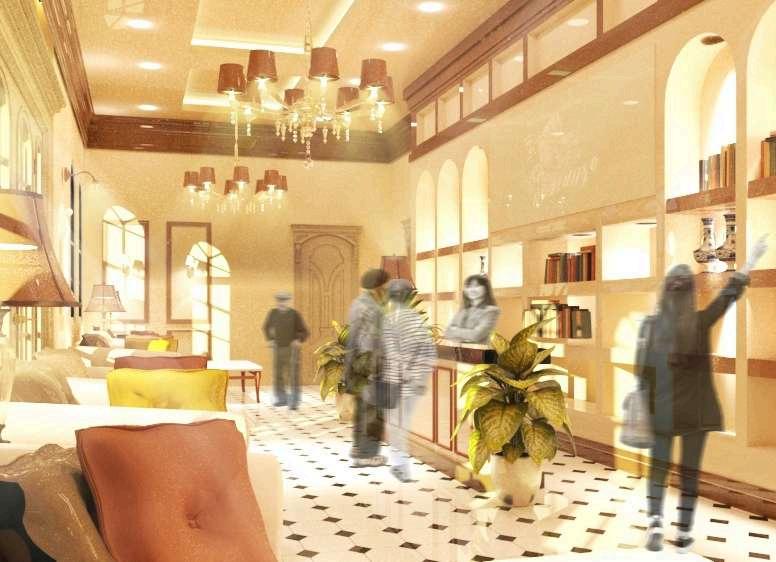
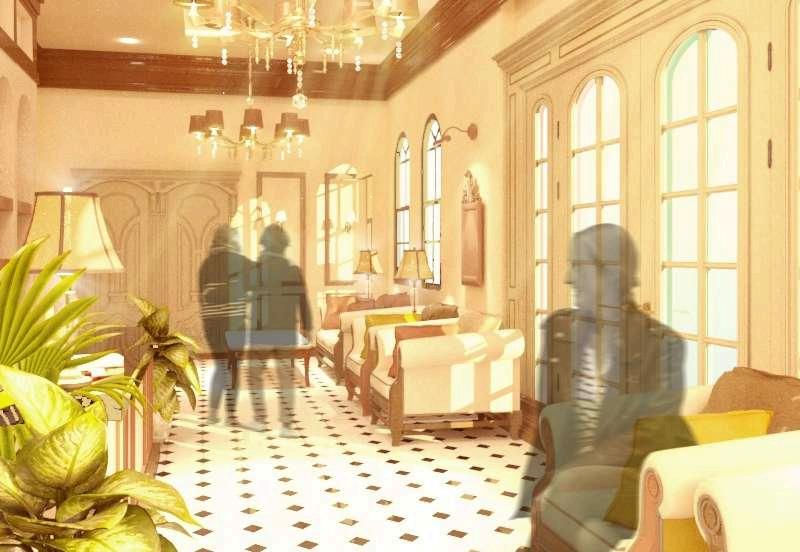

The reception is a ticketing zone used as a wristband with a chip that can record various activities within the event. The exhibition tells the story of the 70's Thai Ballad Songs where visitors can rent costumes from the museum.
กงวานกรงดงกองกงวานไกล กงวานไปถงคนไทยในรนหลง นําลกกรงเกาออกจากในคลง สงเสยงดงสบศลปทองถนมา ลกกรงเกาสดแสนทรงสเนห คงวาเหวหากจําตองจากลา จงขอจดนทรรศการทรงคณคา หมนนาฬกายอนเวลาฟงลกกรง กงวานกรงดงกองกงวานไกล กงวานไปถงคนไทยในรนหลง
สงเสยงดงสบศลปทองถนมา ลกกรงเกาสดแสนทรงสเนห คงวาเหวหากจําตองจากลา จงขอจดนทรรศการทรงคณคา หมนนาฬกายอนเวลาฟงลกกรง
นําลกกรงเกาออกจากในคลง
Ballad Song Exhibition 3
Thai
Reception 10-20 minutes
Fitting room 15-45 minutes
บทน ํ า 5-10 minutes
(Introduction)
หวงเวลา 10-15 minutes
(History room)
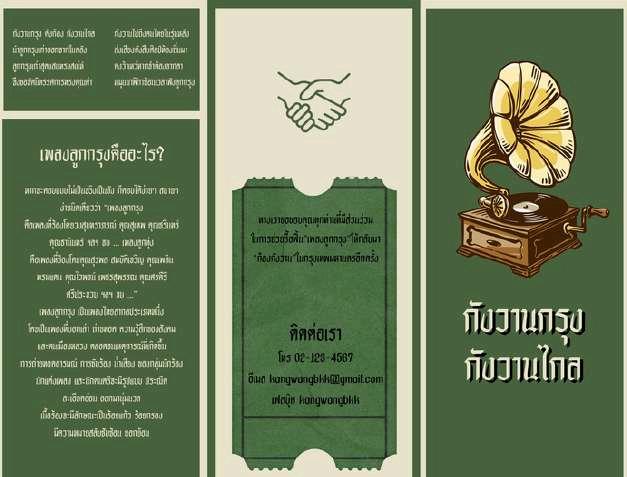
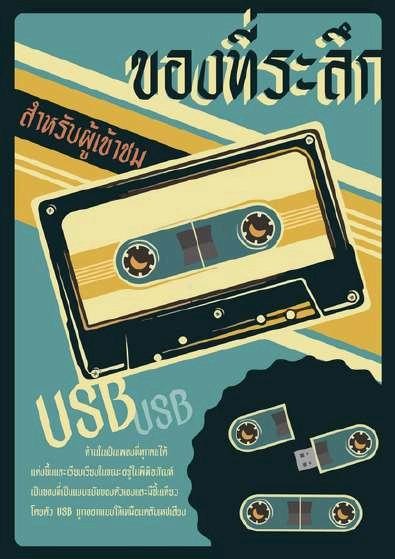


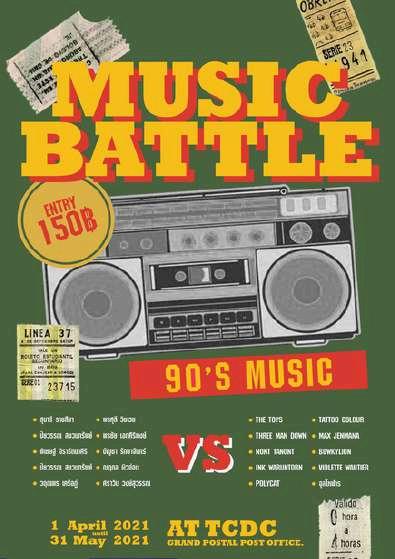
(Show Poster & CD)
(Mock Old city)
20-30 minutes
30- 45 minutes
30-45 minutes
(Concert From 90's singer)
10-15 minutes
(End Chapter)


พาบรรเลง
บางกอกครนเครง
บทเพลงประสาน
ส ํ าราญฤทย
kangwhalkrung P O S T E R P L A N 1 S T F L O O R P L A N 2 N D F L O O R 0

The purpose of this exhibition is to revive the charm of Thai Ballad music that is fading away for those who visit the Kangwhalkrung Exhibition to experience the old days again. Thai Ballads from the old days are slowly being forgotten by the people today. Fading from the present, the time in the hourglass is about to run out. Kangwhalkrung’s purpose is to continuously flip over the hourglass, giving Thai Ballad songs immortality and infinite existence in people’s hearts. The first exhibition room simulates the atmosphere of the past through telling the history of each famous singer during each period of time.


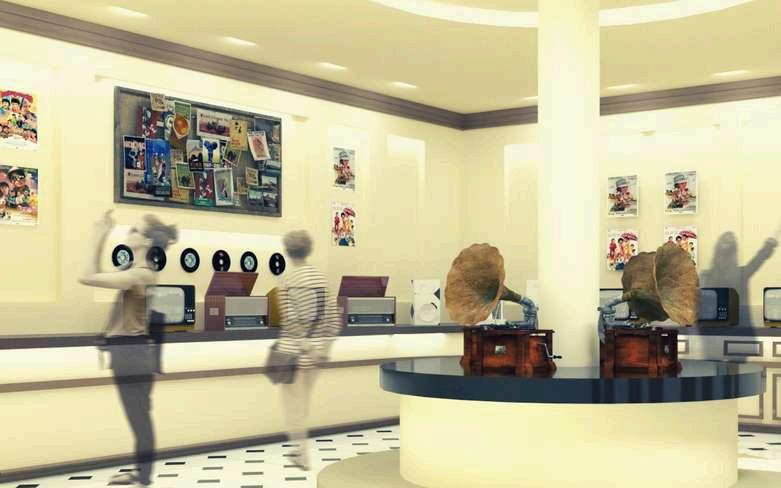


Thai Ballad Song Exhibition


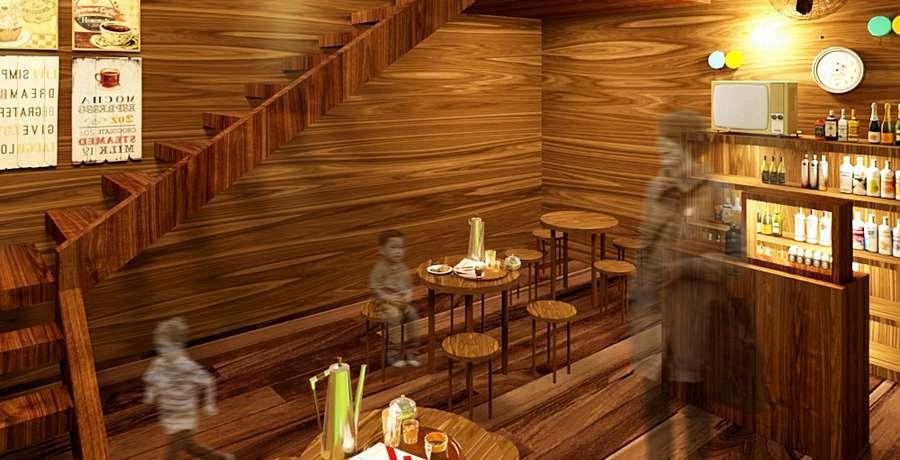
3
Hotel

04
Baanchong
Bangkok Noi Hotel & Bistro
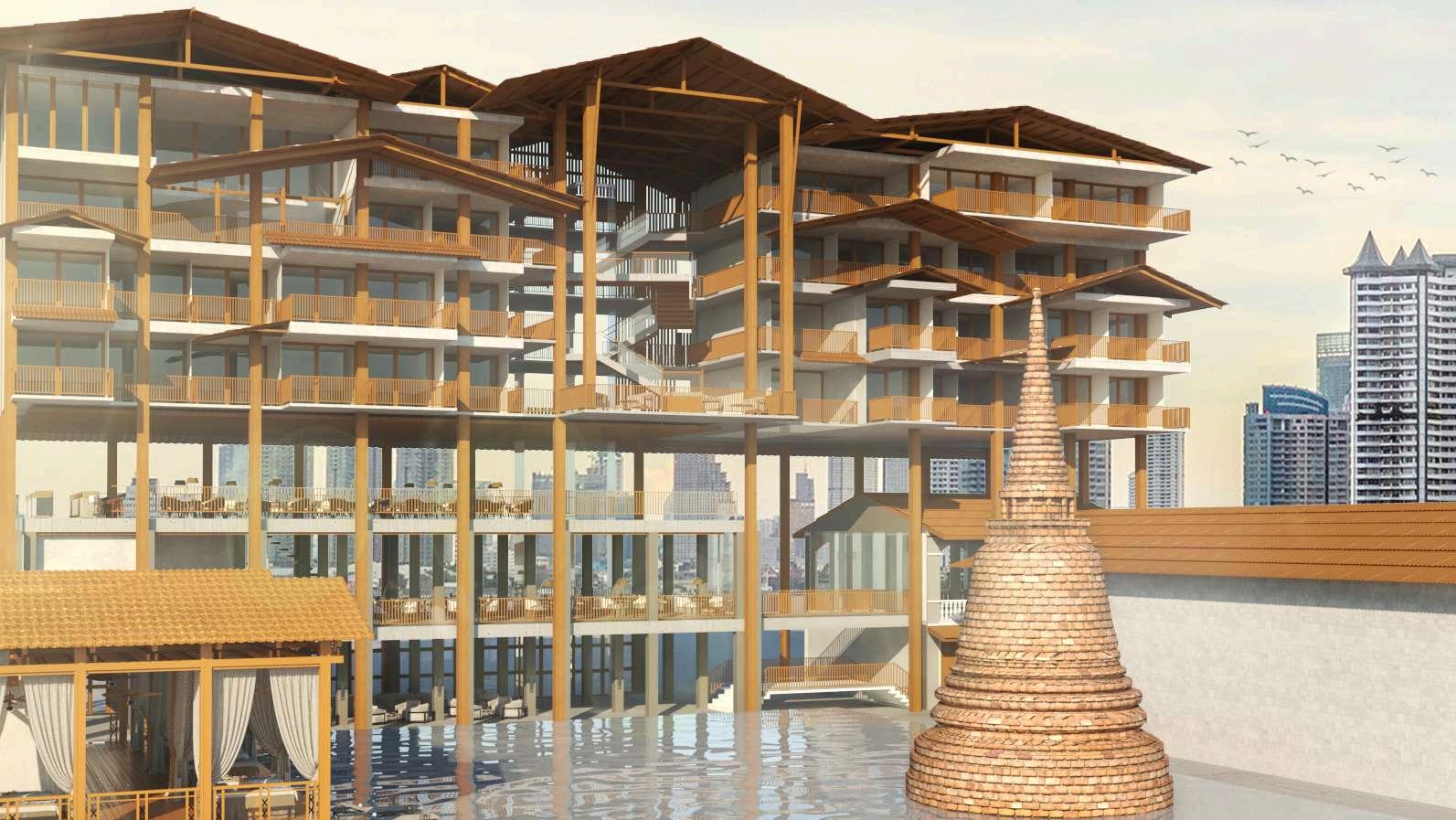
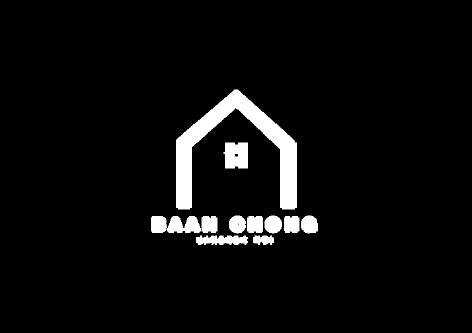 Bangkok Noi Hotel & Bistro
Bangkok Noi Hotel & Bistro
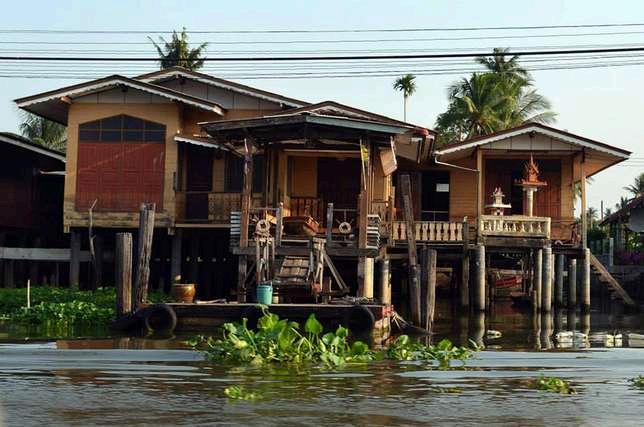

" Place old memories in the new way. "
The concept of this design is combining the old with the new. The appearance of the building comes from the context of Thai stilt houses in the Bangkok Noi local community, in which there is an elevated space under the house. There is a central connecting corridor for people to share the area. The home is usually located next to the waterfront with a gable roof. We renovated the existing building and redesigned it for a better experience. Bringing the decoration from the original and placing it in a new way creates an atmosphere to reminisce old memories again.
Bangkoknoi Hotel & Bistro
" บานบางกอกนอย " หลงคาจว ใตถน โถง ชองหนาต ชาน รมนา
4
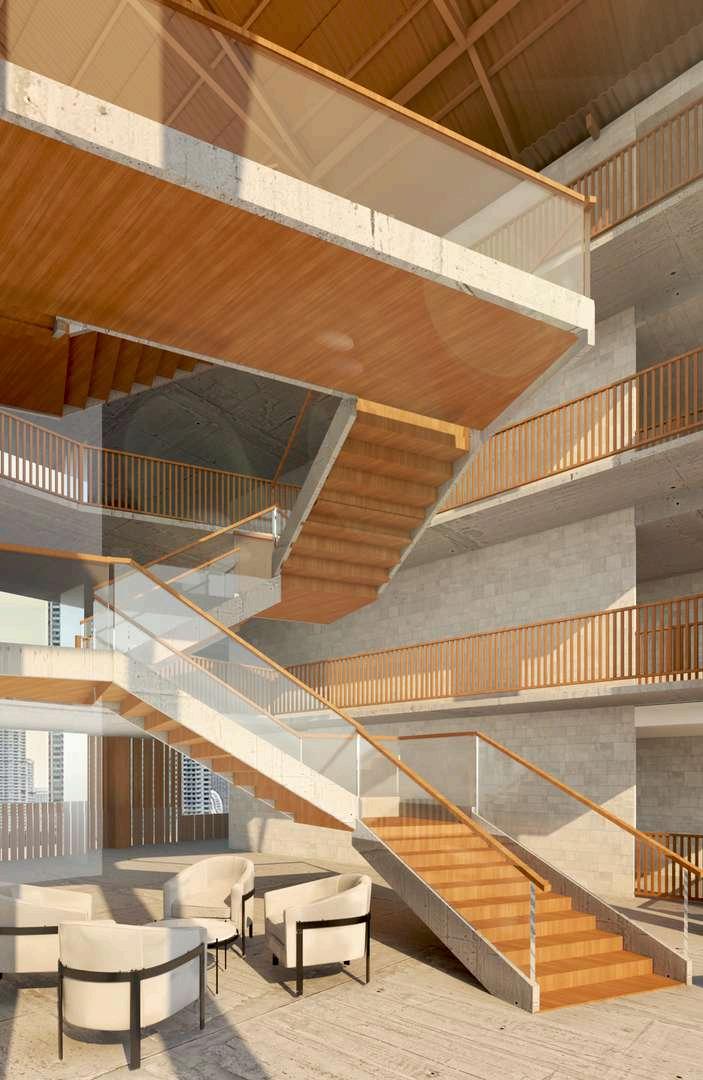
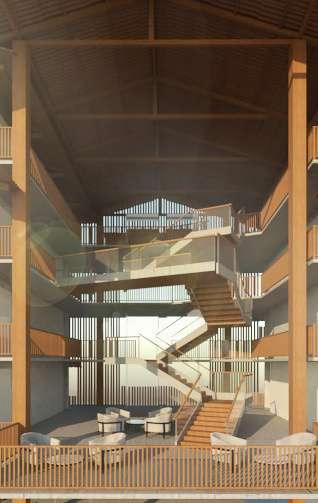


Chong 0
Baan

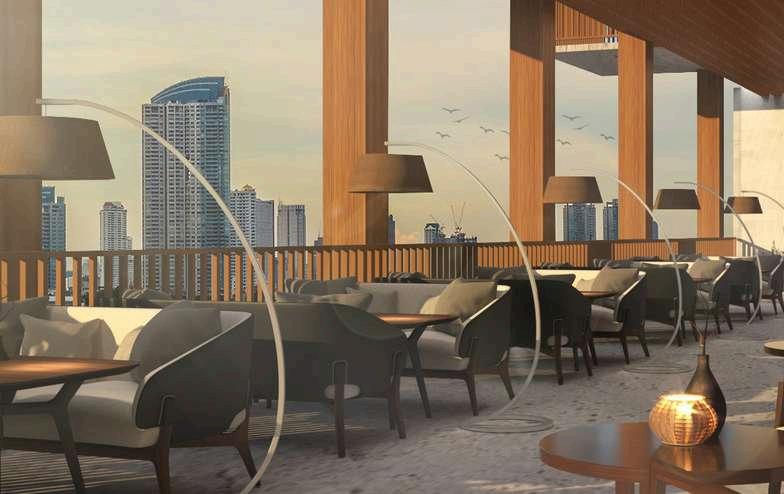
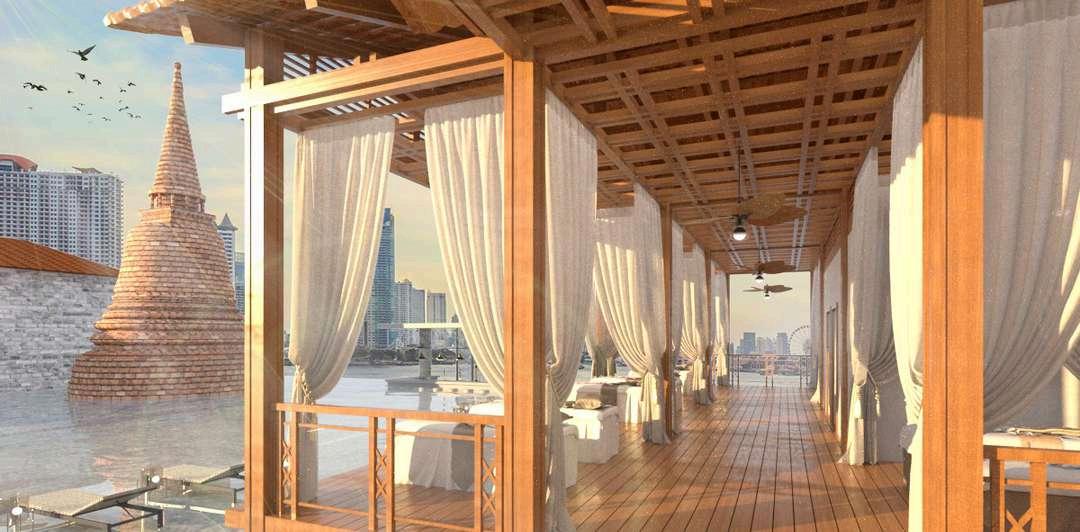
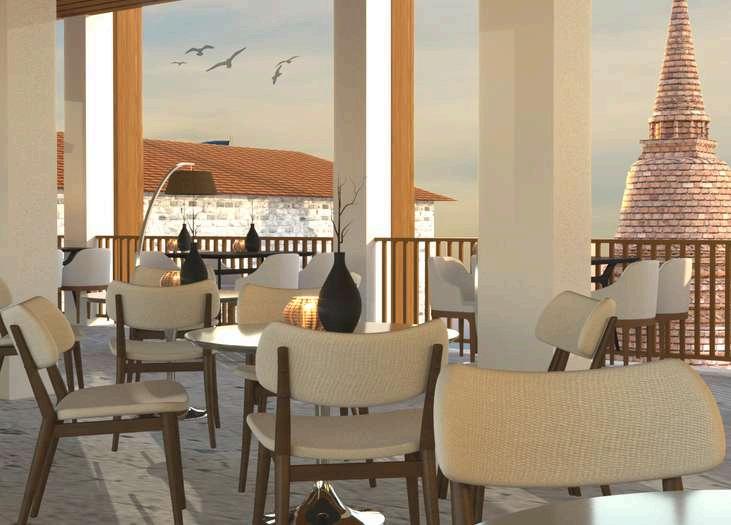

4
Bangkoknoi
Hotel & Bistro
Hotel

05 Arcoiris Pride
Hotel
Boutique

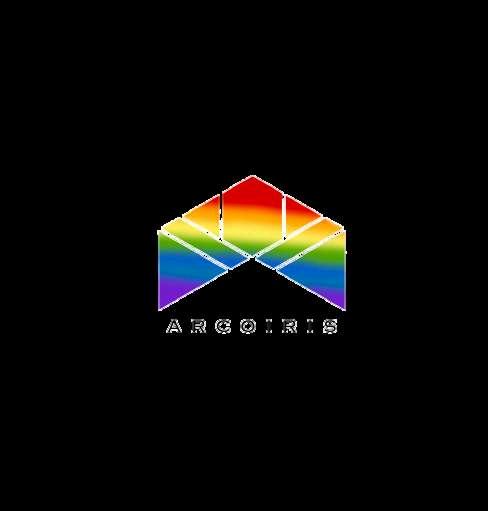
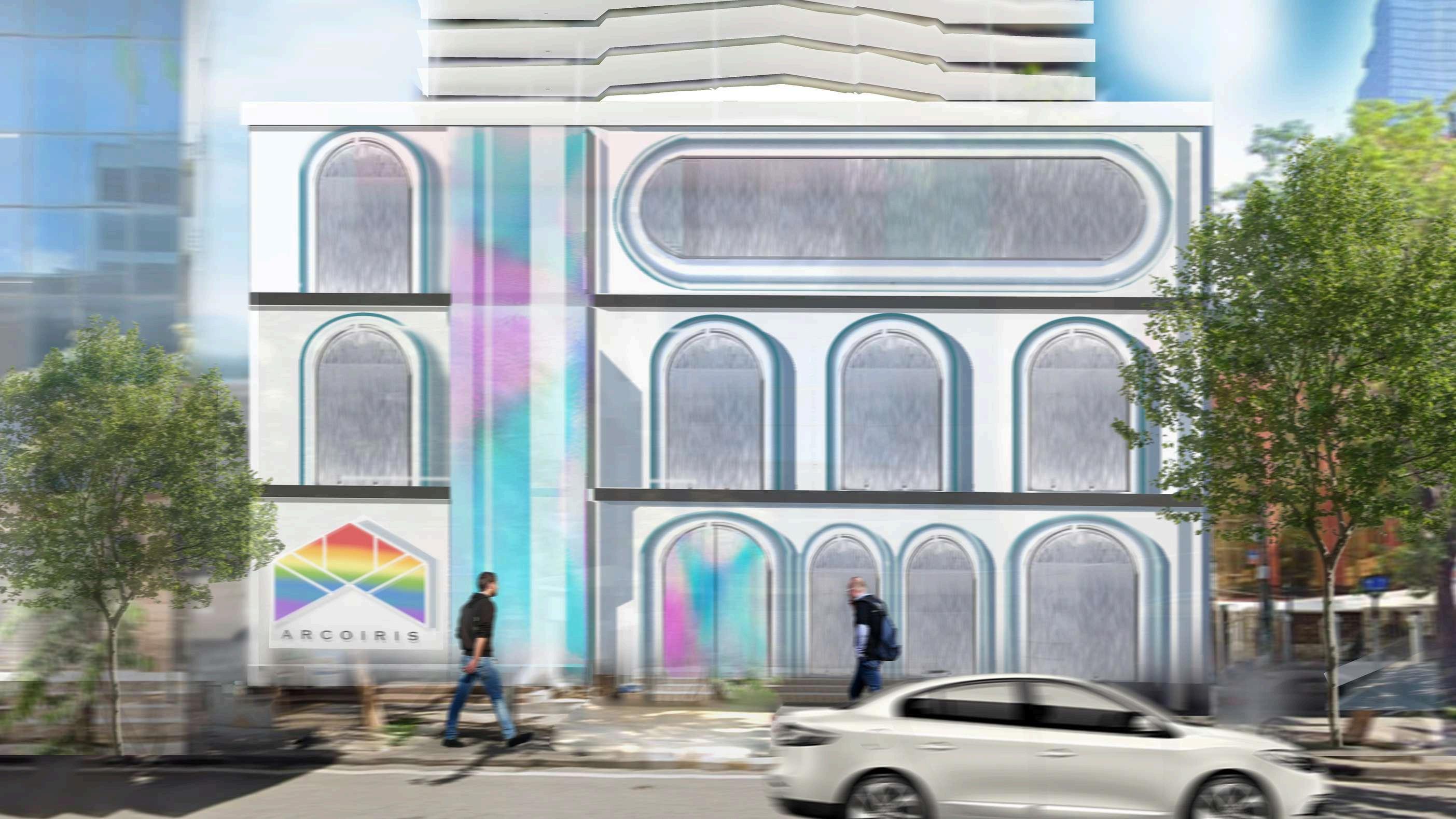
" Celebrate to be a celebrity "
All guests come in to relax and celebrate themselves no matter what they’re facing. Once you enter this place, everyone will enjoy, socialize in parties, and meet new people, which is a great way to destress after a pandemic that has kept us away from interacting with each other for such a long time. The hotel is only minutes away Silom Road, which is known as the road of diversity. There are many pubs and bars with people of various nationalities, religions, and genders. Visitors from diverse backgrounds will meet in this LGBTQ-friendly hotel, which welcomes all travellers as if they were a celebrity.

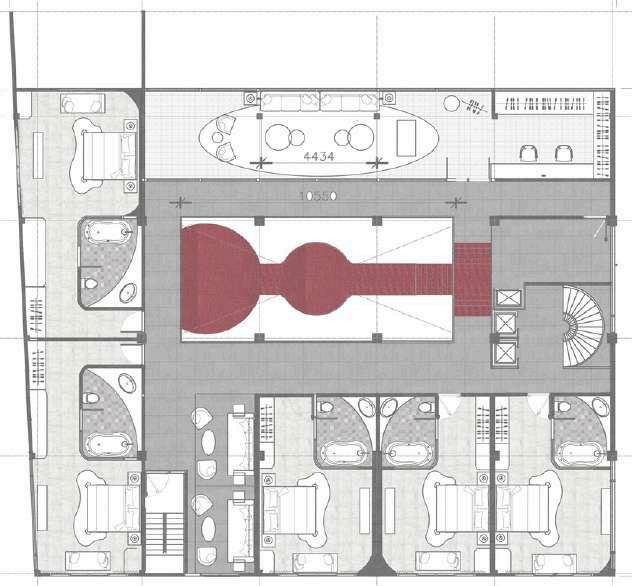

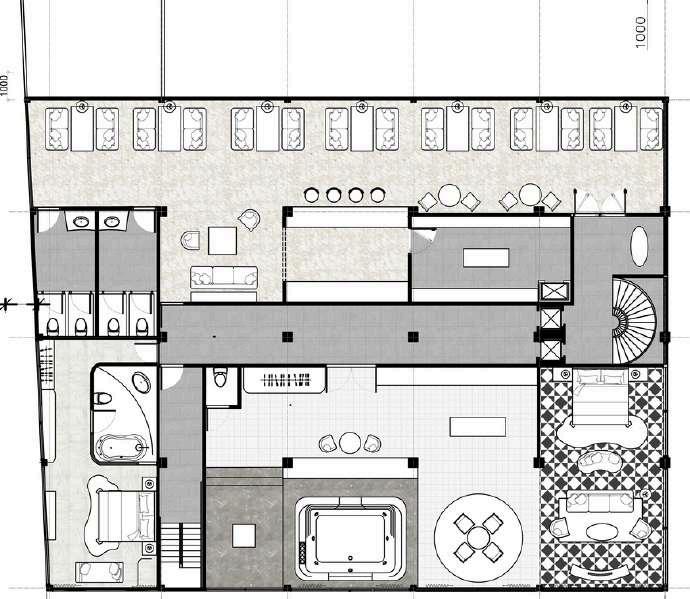
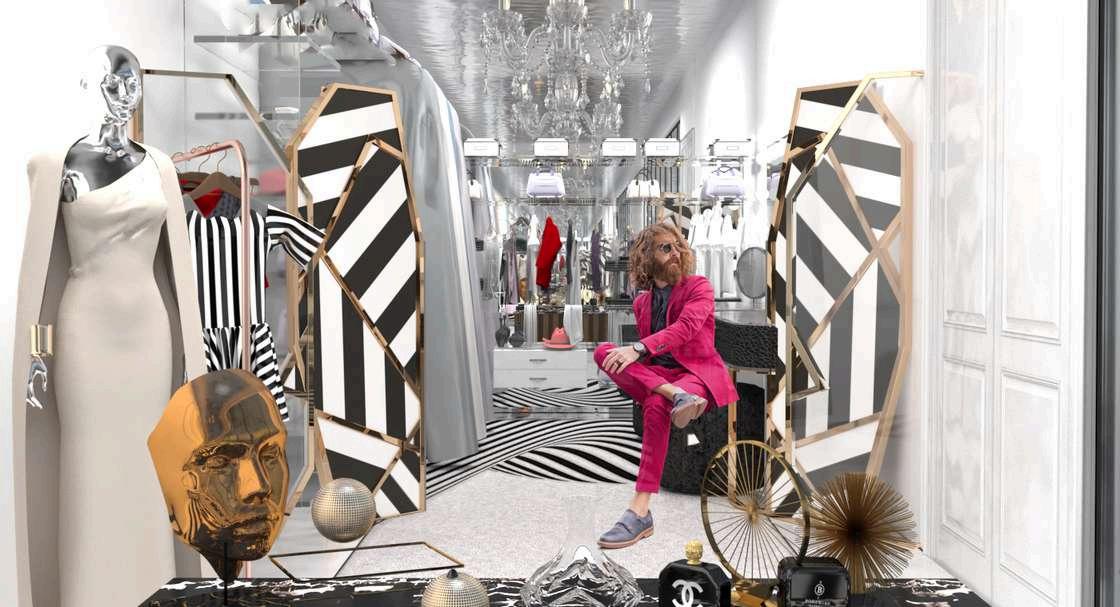
P L A N 1 S T F L O O R P L A N 2 N D F L O O R P L A N 3 R D F L O O R Arcoiris 0


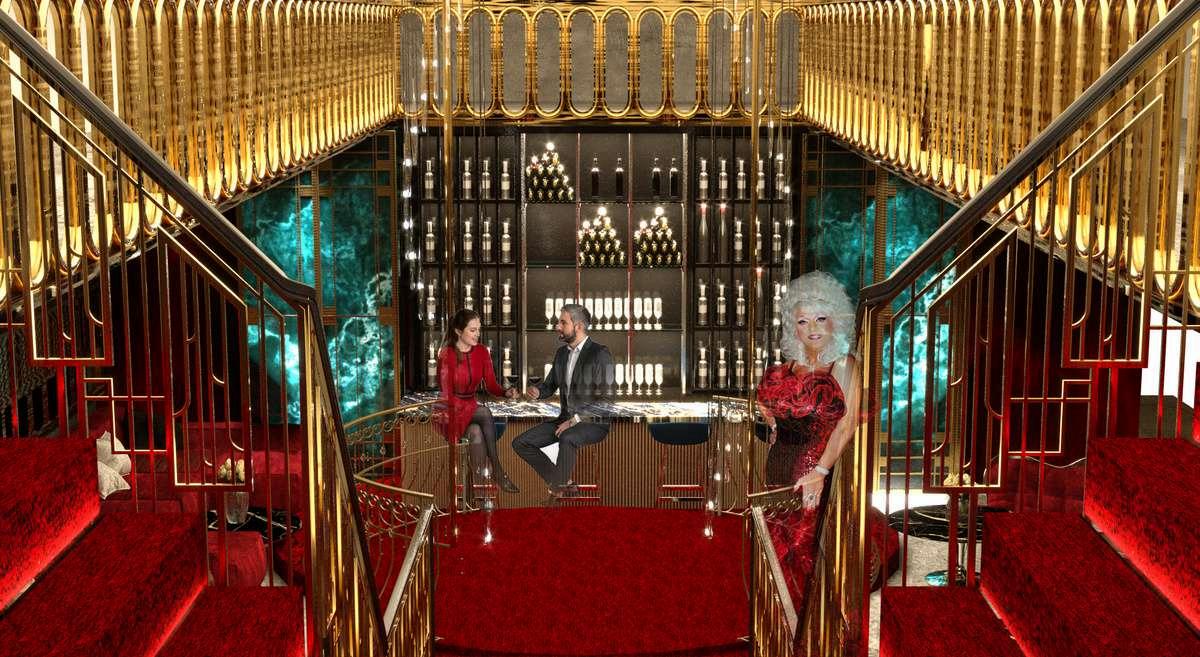
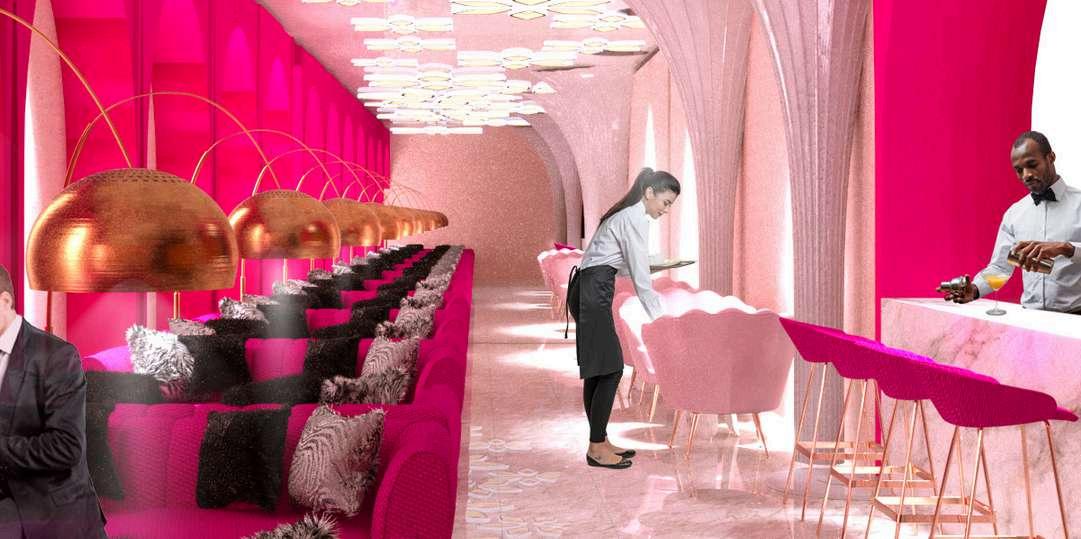
Pride Boutique Hotel 5
Office

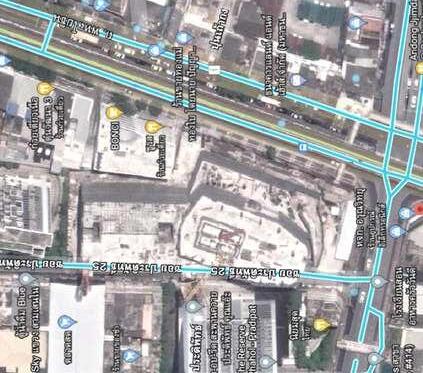

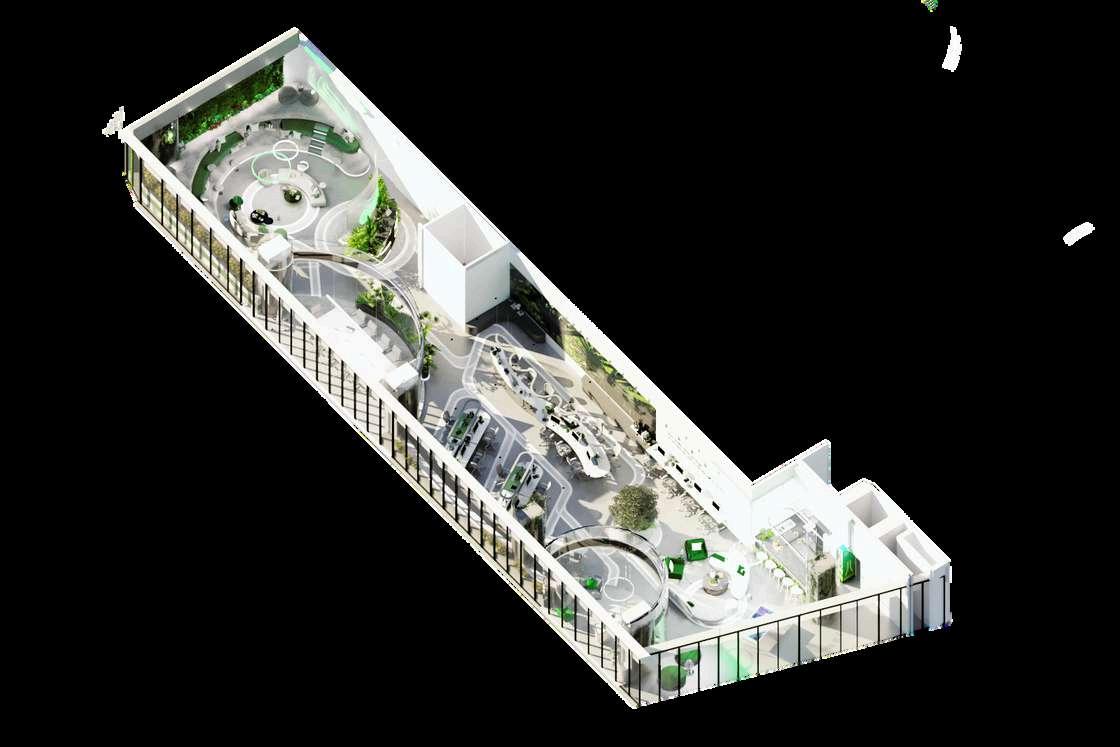
06
Grab Grab Office

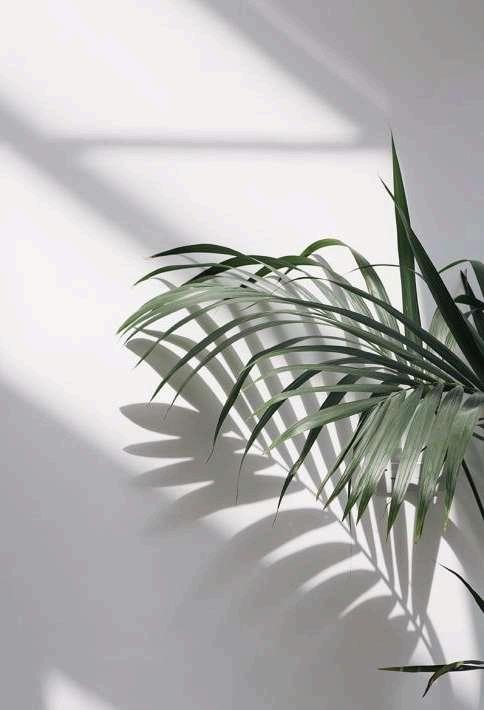

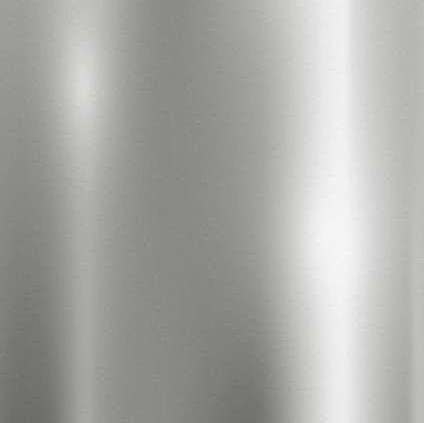

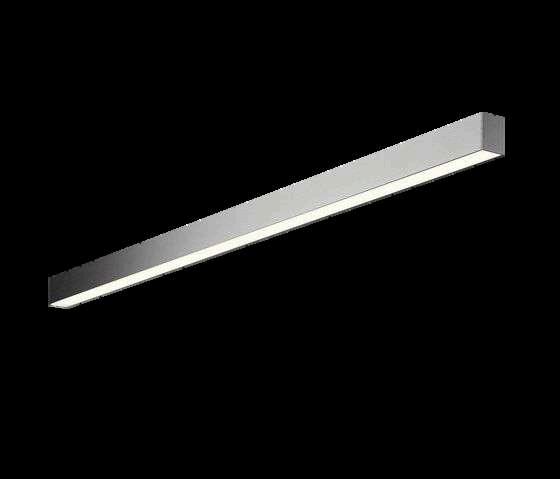




Grab 0
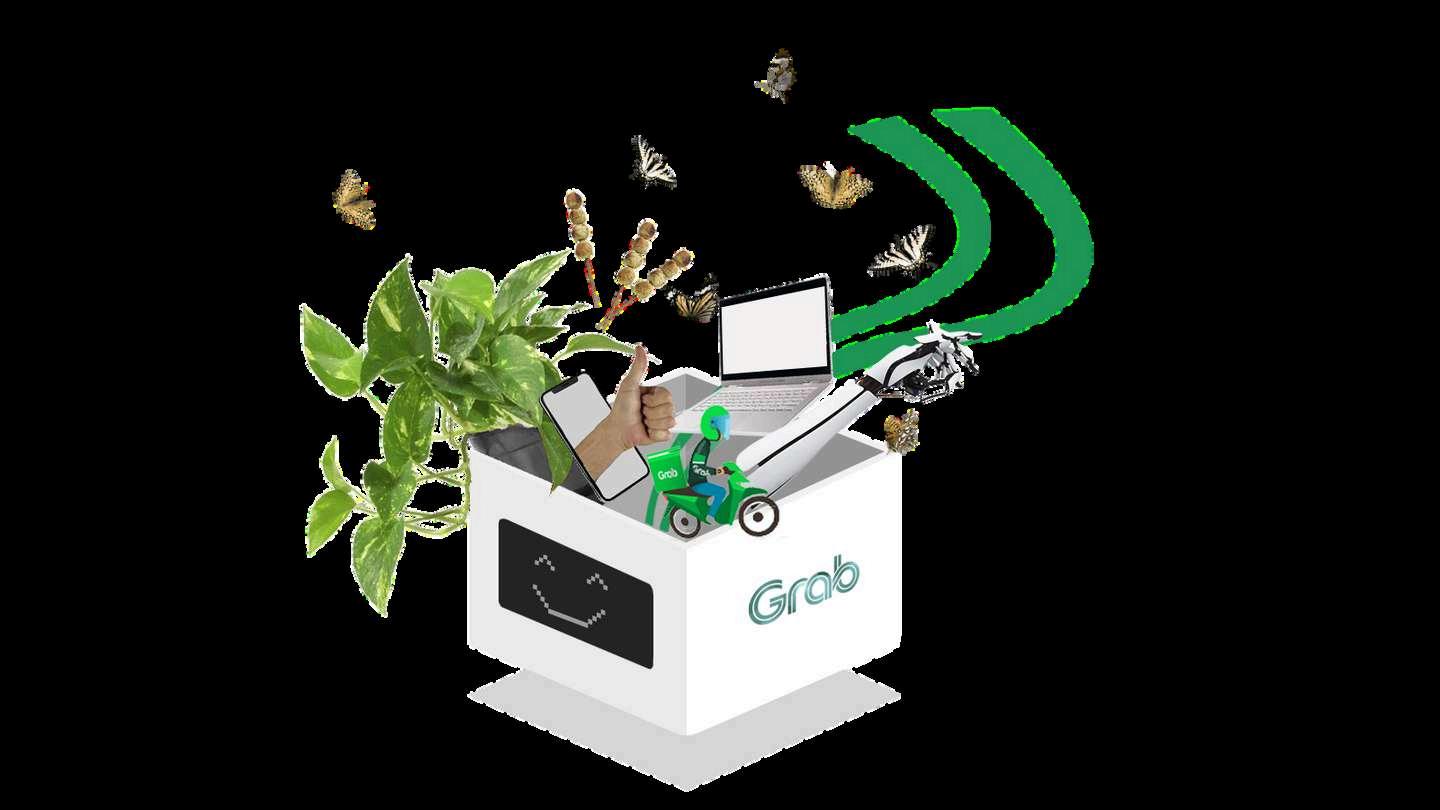
" G R A B G R O W G R E E N "
The concept is " Grab Grow Green," meaning Grab is ready to grow in a clean and nature-loving path. "Grow" is Grab's strategy today, and “Green” here refers to the color of nature that Grab wants to preserve, protect, and develop. We designed Grab's office not only for sitting and working, but also for employees to rest and relax. This is achieved through the convenient facilities within the office.
Office 6



WORKING SPACE MEETING ROOM CEOROOM RECEPTION RELAX SPACE SOFTWARE ROOM PANTRY DOCUMENT ZONE MAID ROOM Grab 0
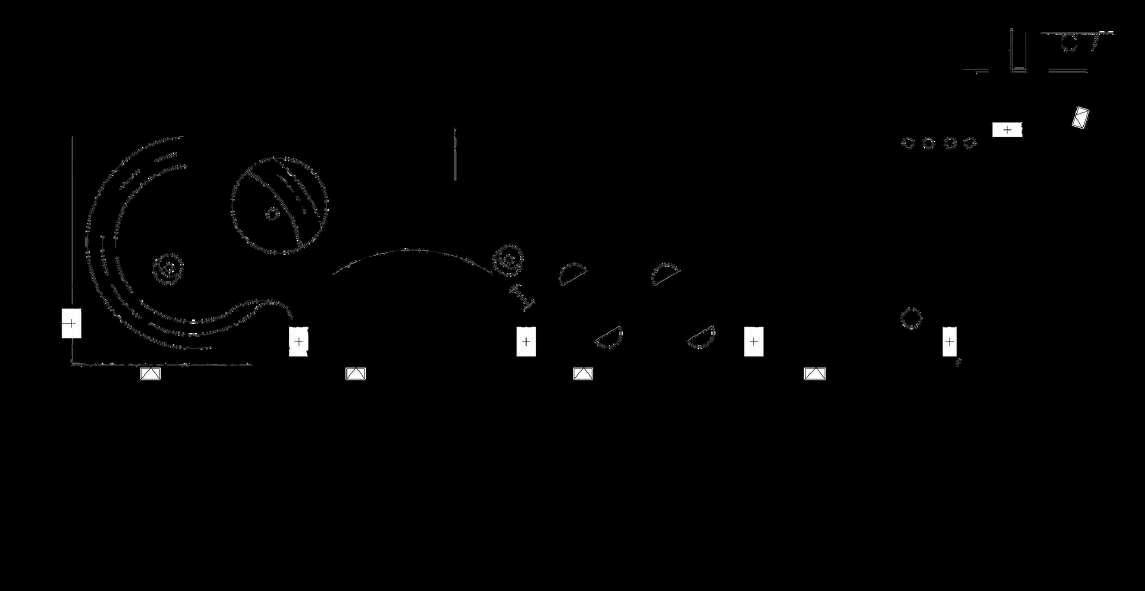

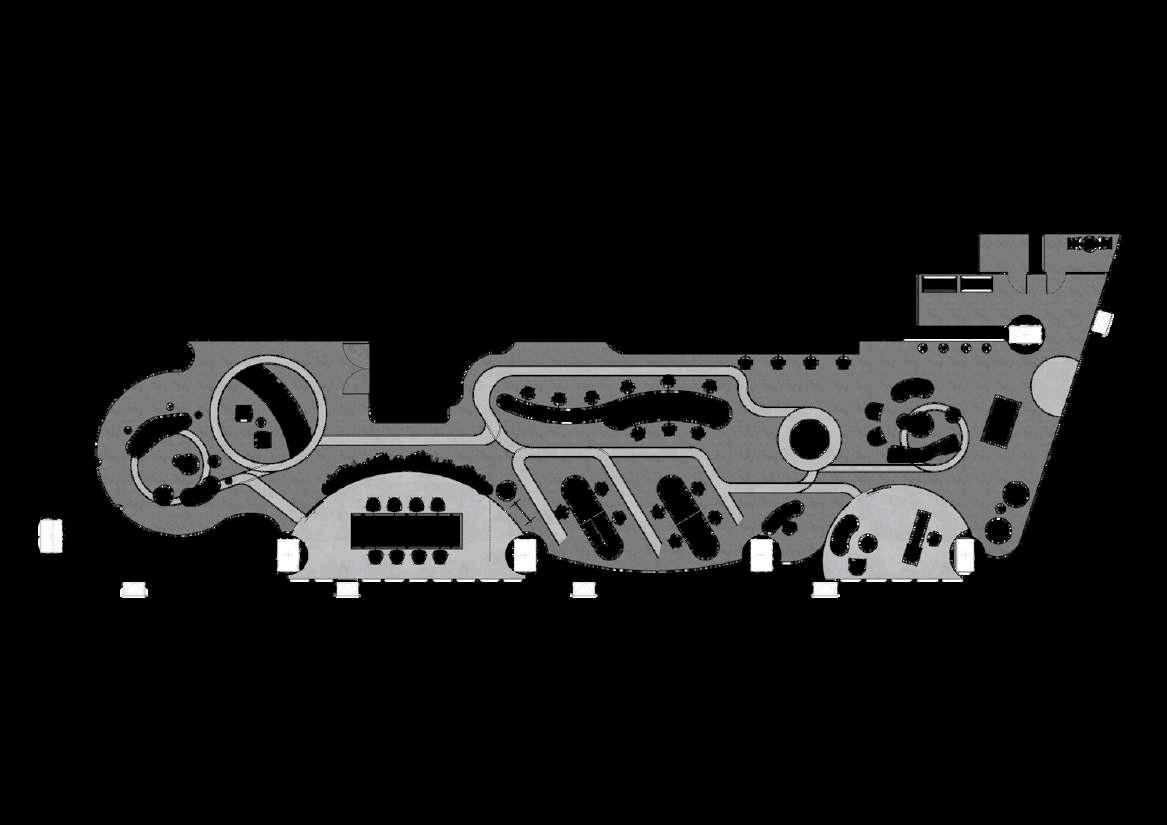
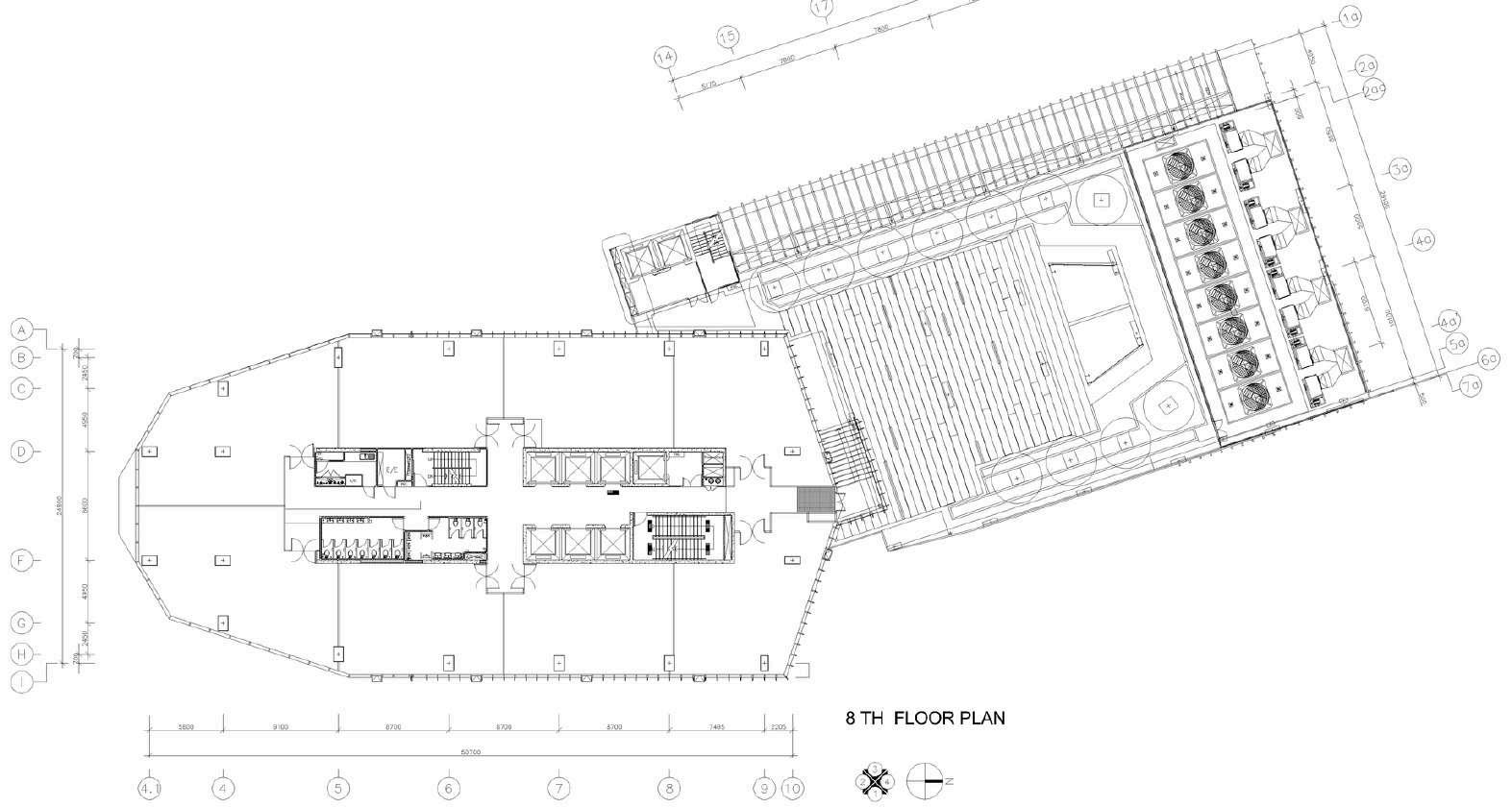
Office 6

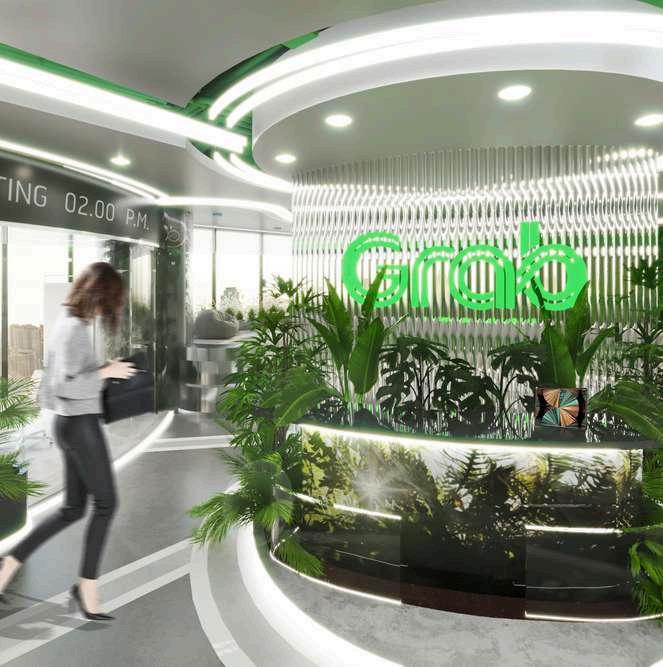
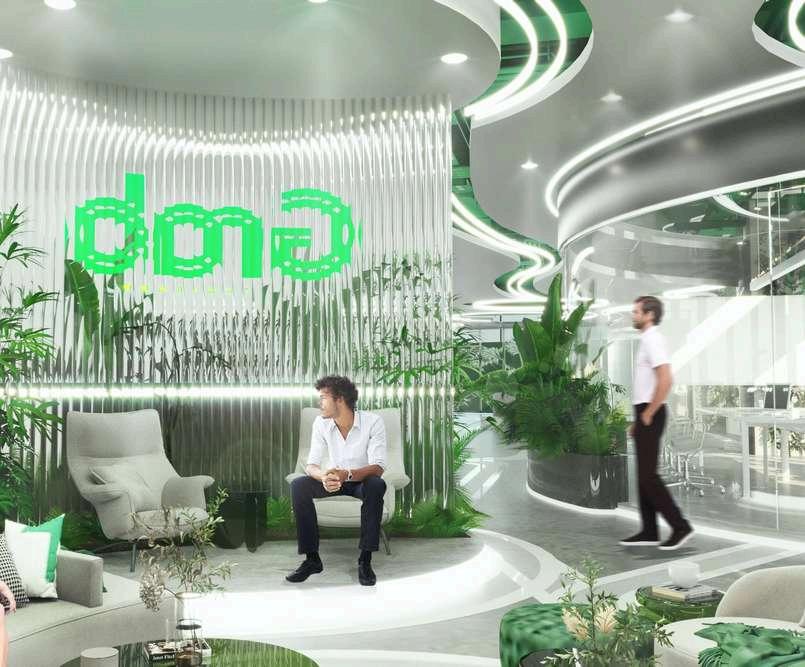

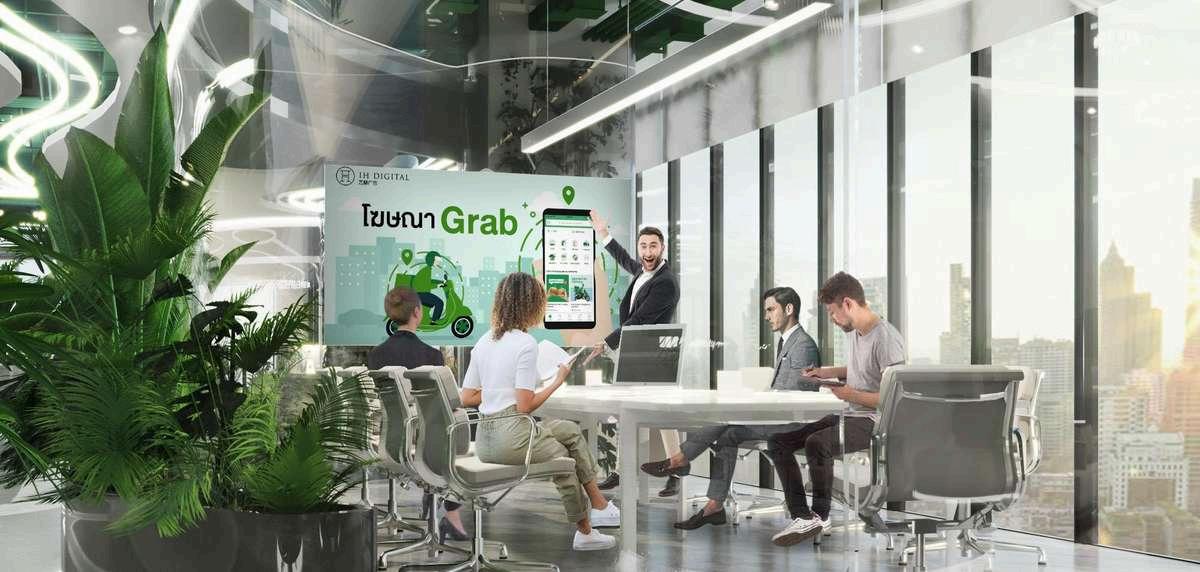
Grab 0
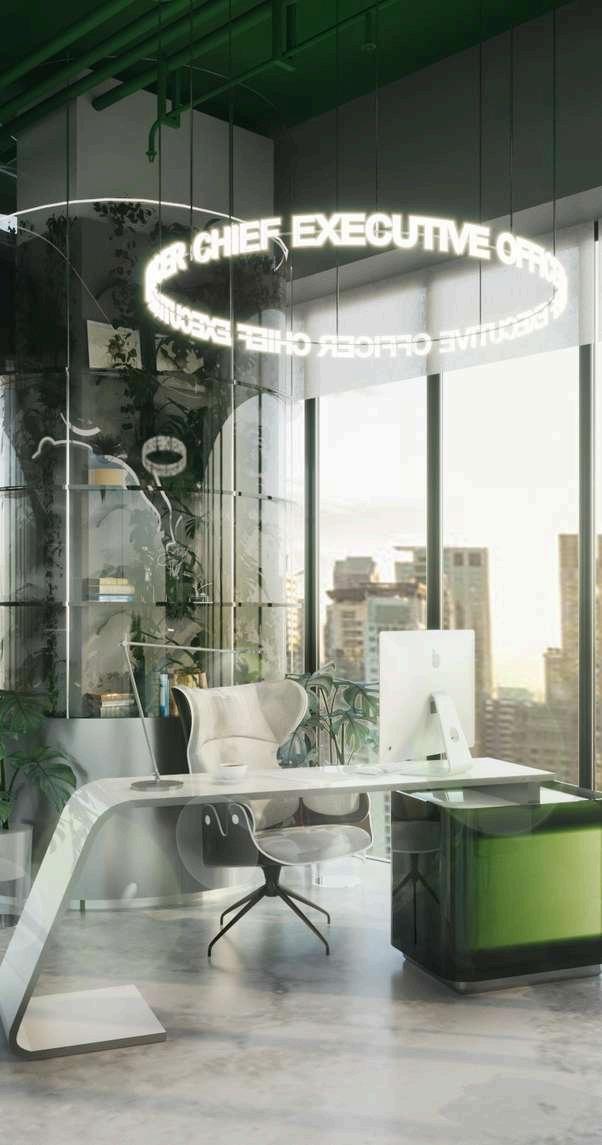
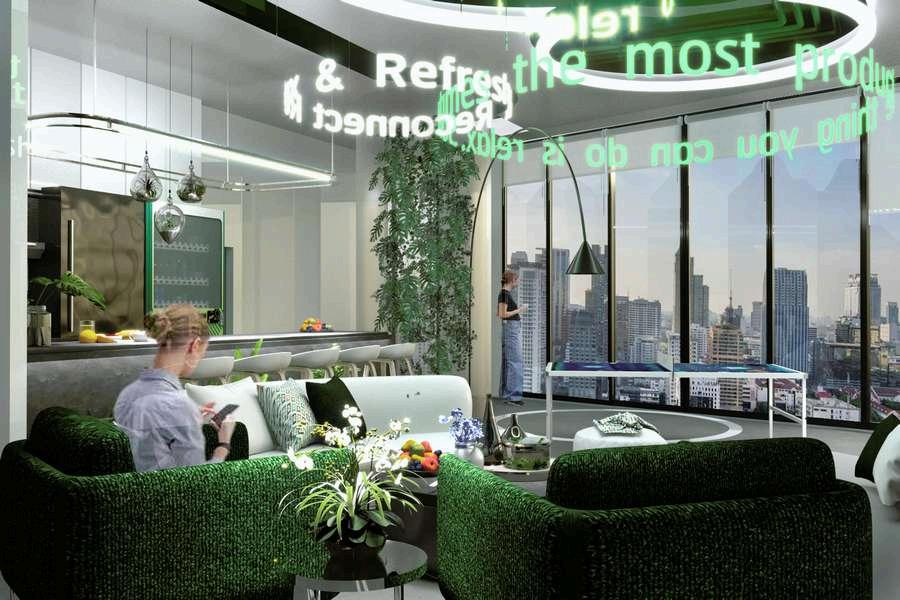

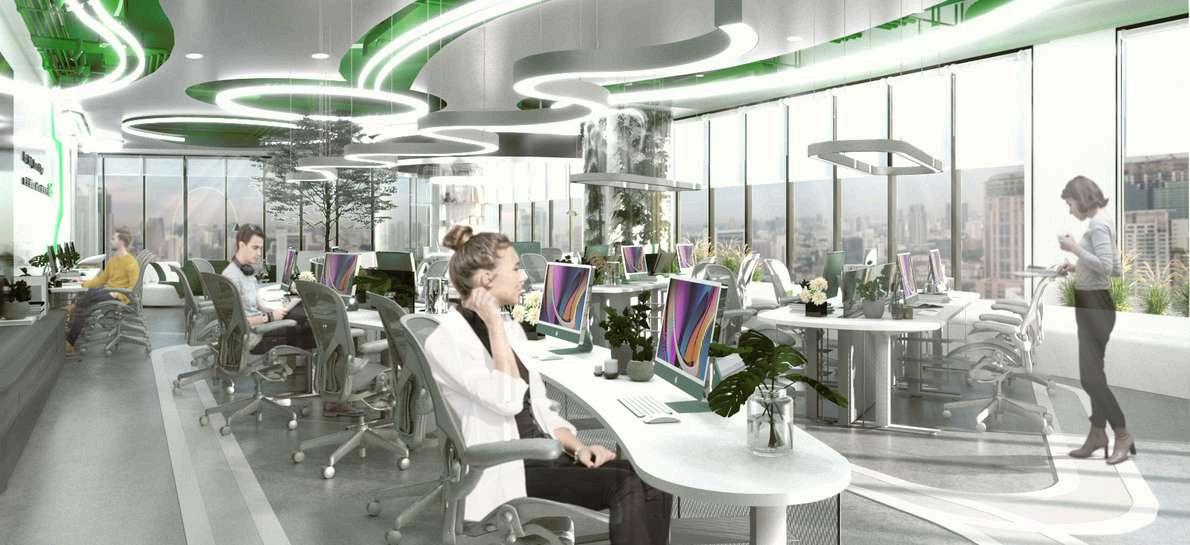
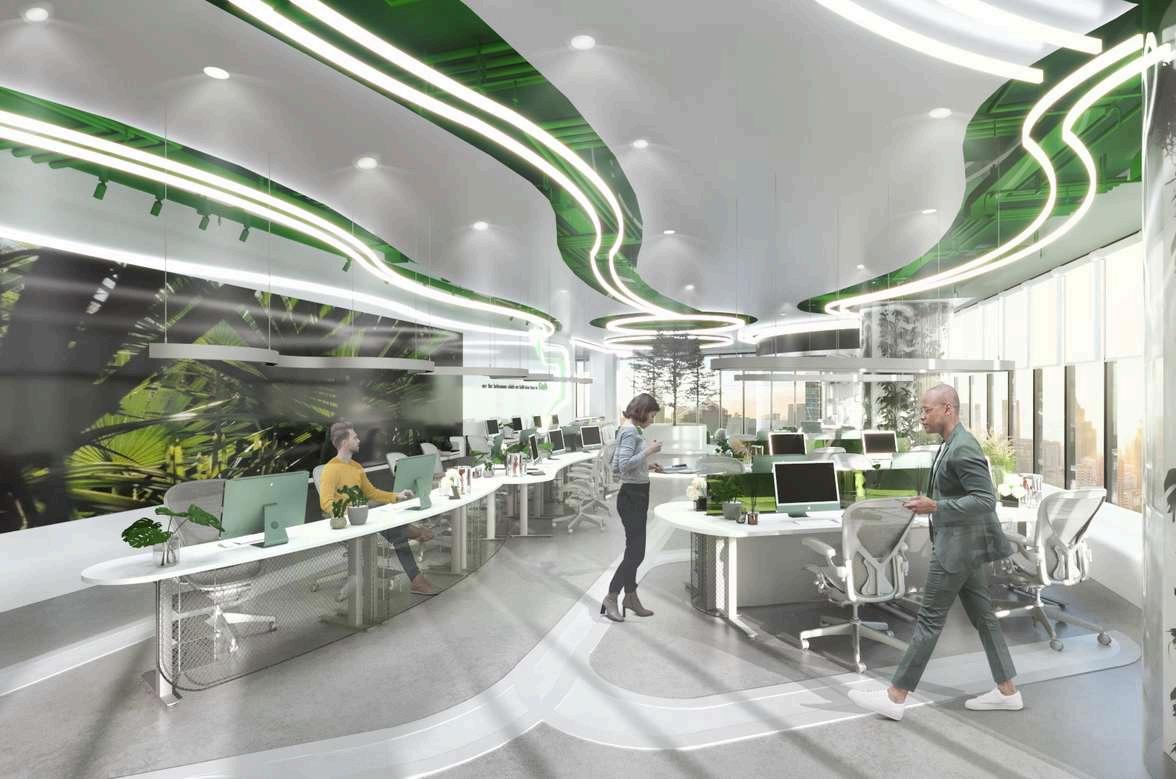
Office 6
Activity
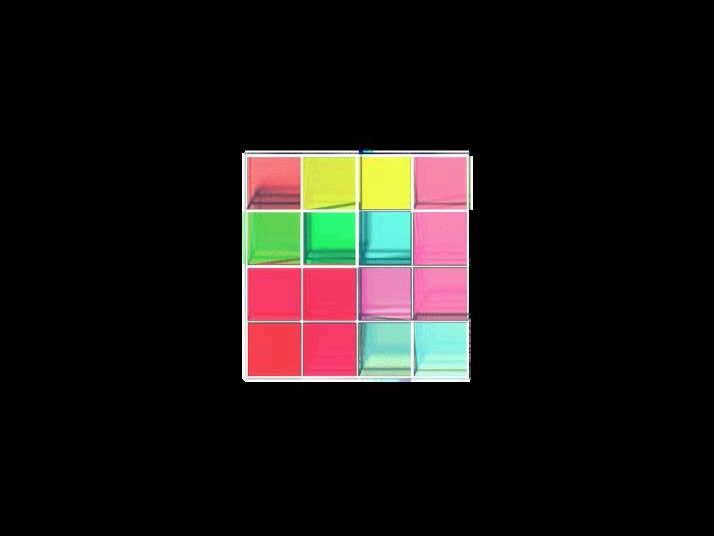


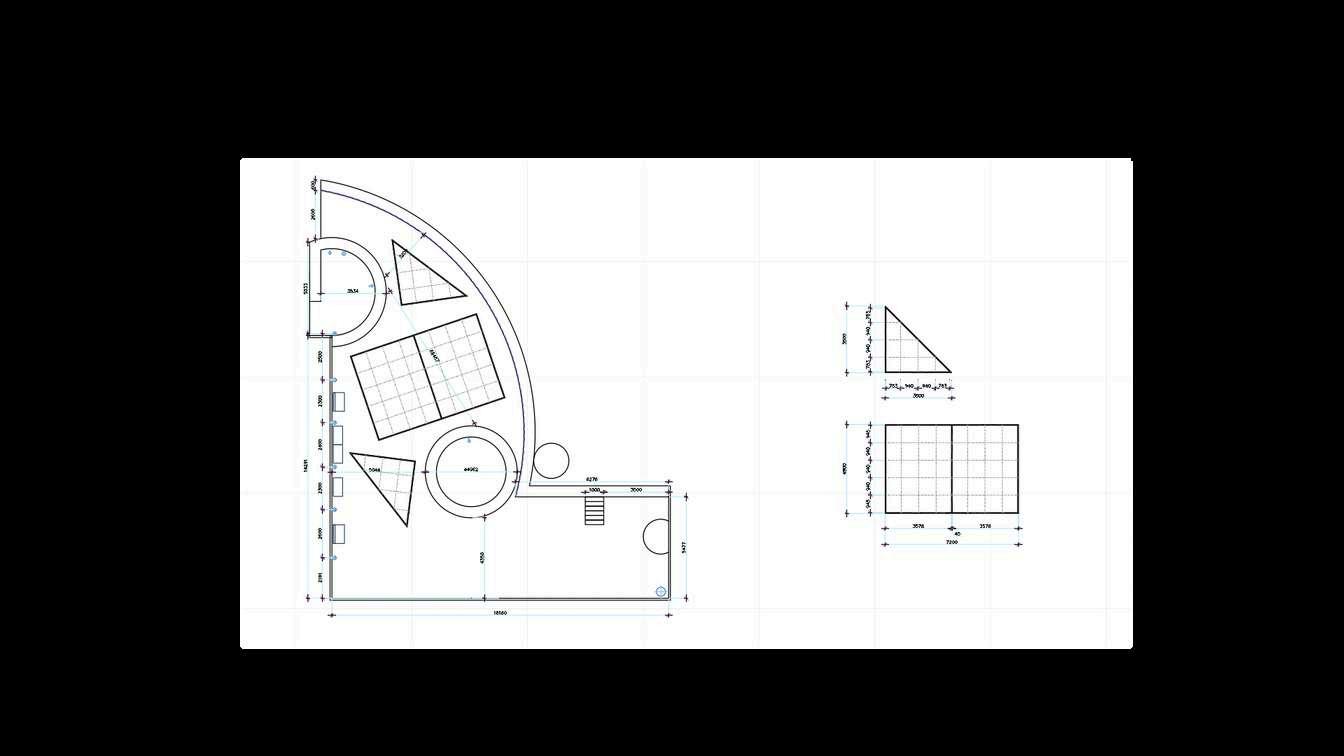
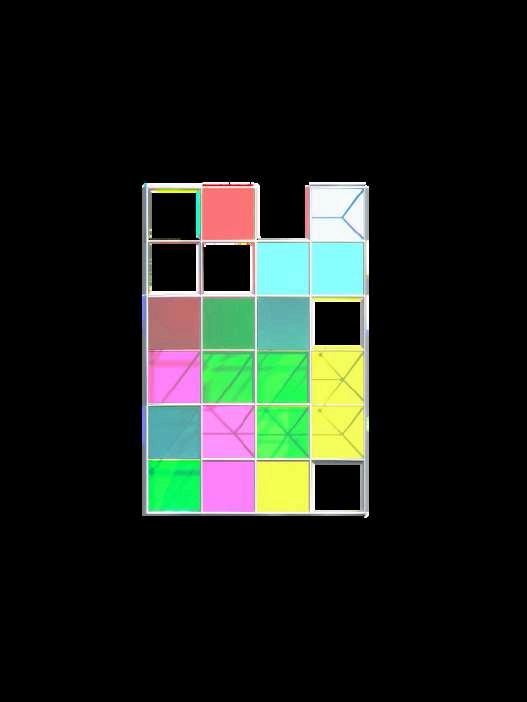
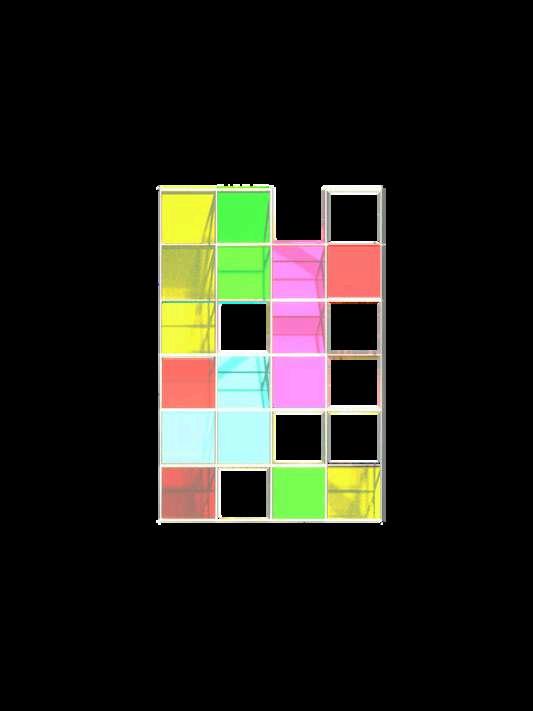
07 Bangkok
Week H+000 1000 1000 1 H+1000 H+2000 H+3000 H+4000 H+5000 H+6000 4000 1000 4000 1000 1000 1000 1000 B ELEVATON A ELEVATON B PLAN
Design



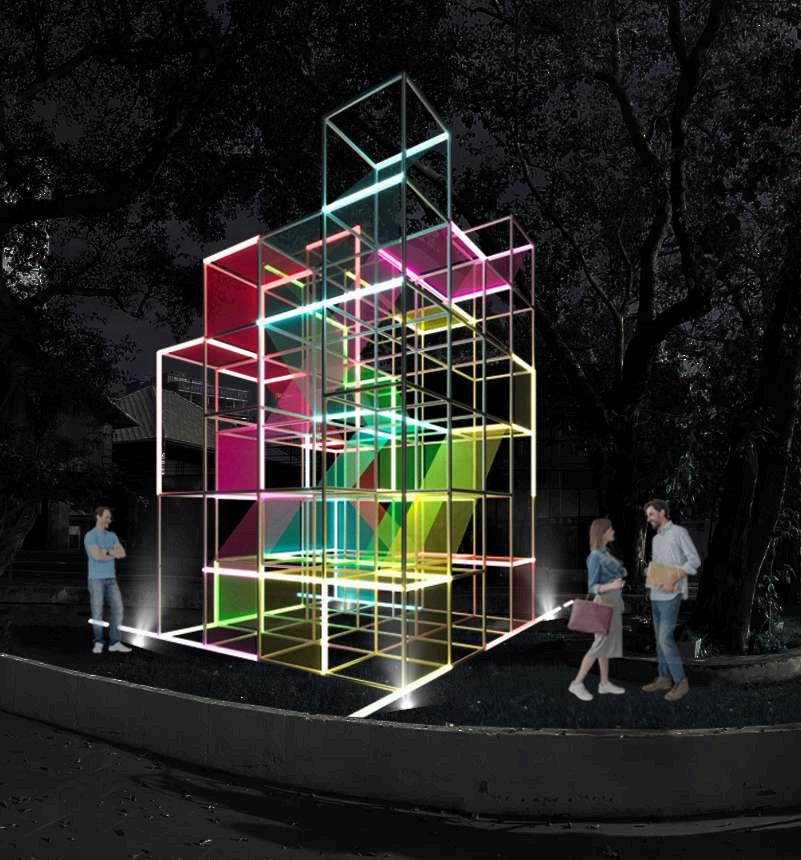
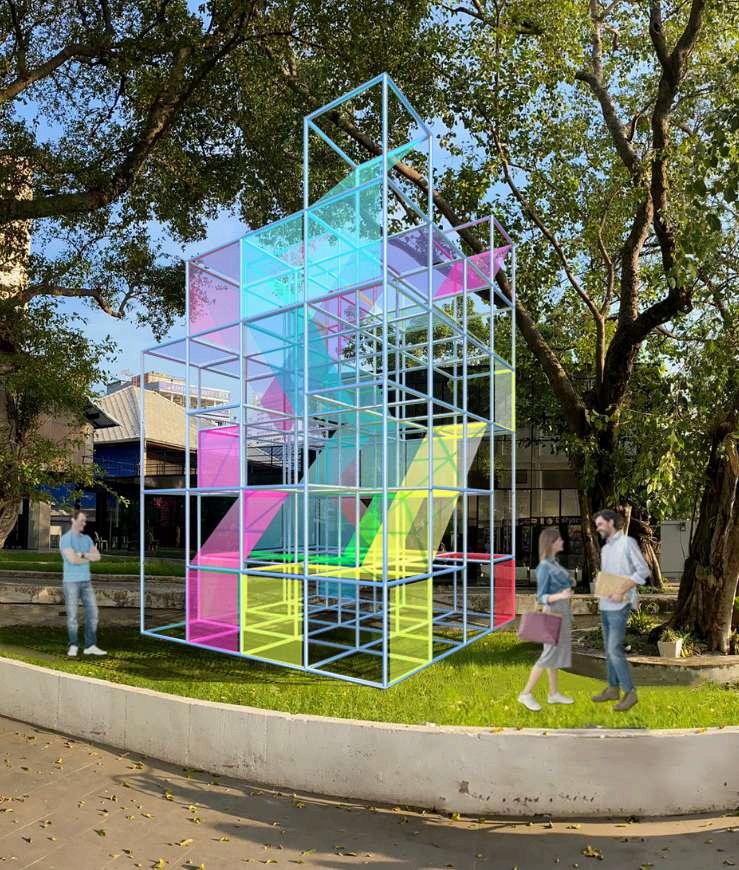
" A changed way of life existing with an original culture and the addition of colors that have been lost."
Due to the Covid-19 pandemic, many people have forgotten about the colors in their lives. This prompts us to introduce the concept of " covid with color" by bringing colors from the "Ready-Made Color" concept, which is achieved through observing the site's context and surroundings then utilizing those colors in the designed area. To present living together during Covid, multicolor clothes were brought together through the inspiration from how ancient people tied 3 different-colored cloths together. A place in Talat Noi clearly illustrates the idea of "New Normal Old Color", where we will also get our inspiration.
Since we are Thai people, whenever problems arise, we will always go through it with smiles , colors, and laughter.
C O V I D - W I T H C O L O R
09
Photography

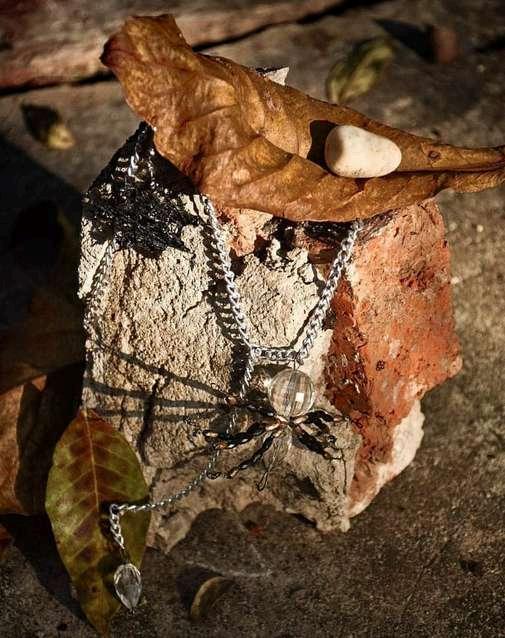
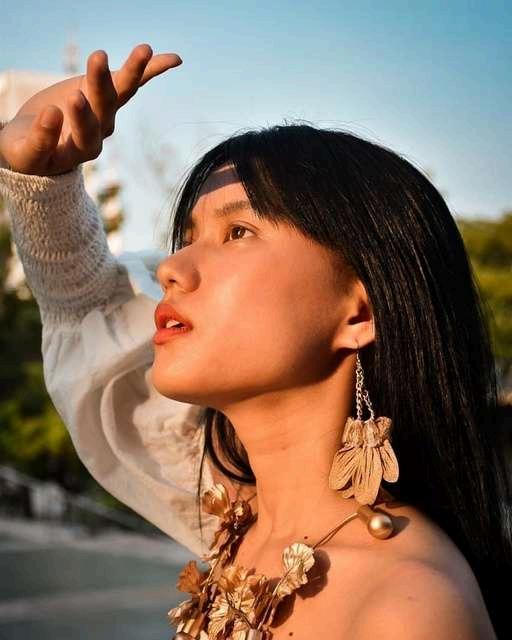

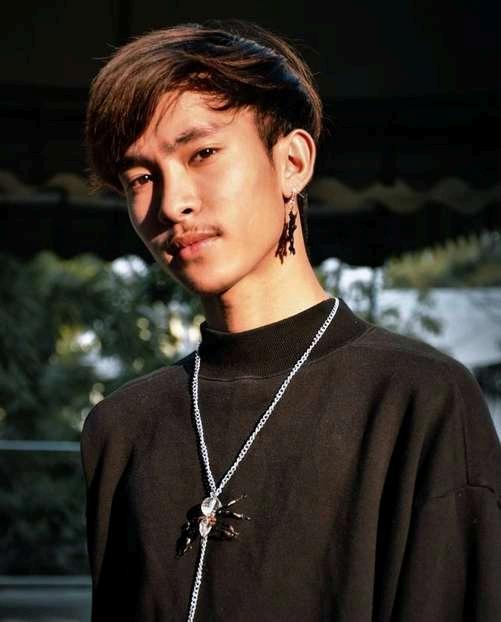
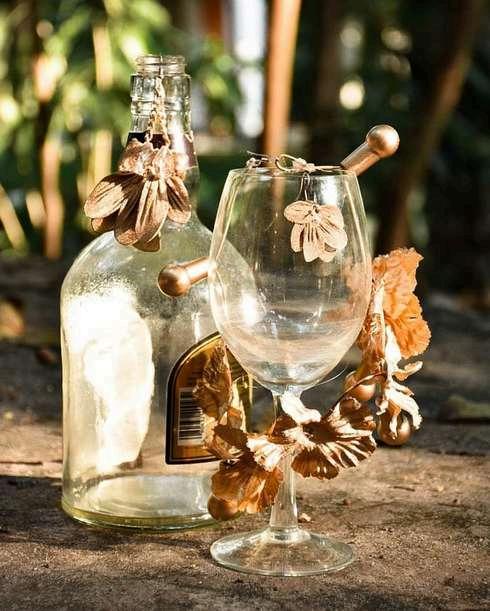
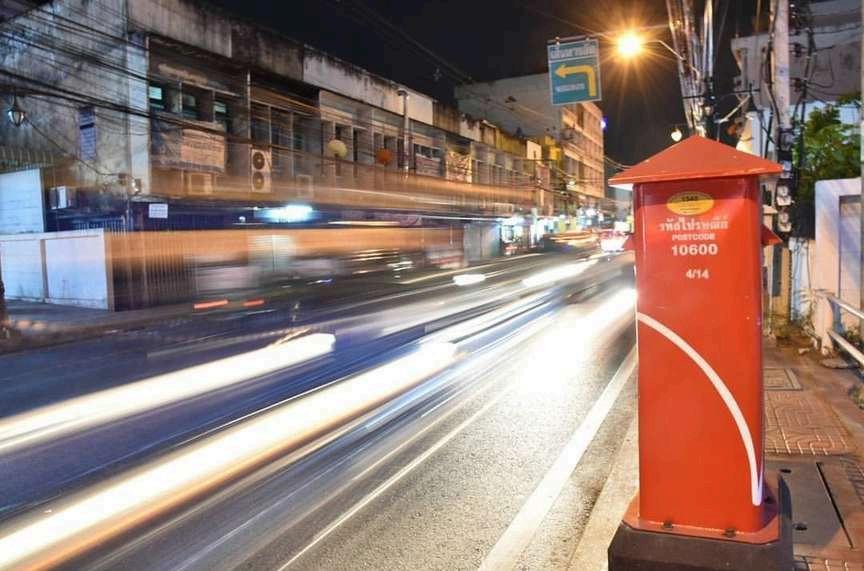




T h a n k Y o u
ampt.chomnapak@gmail.com Chomnapak Jatupornsatienkul 082-8591641



























































































 Bangkok Noi Hotel & Bistro
Bangkok Noi Hotel & Bistro







































































