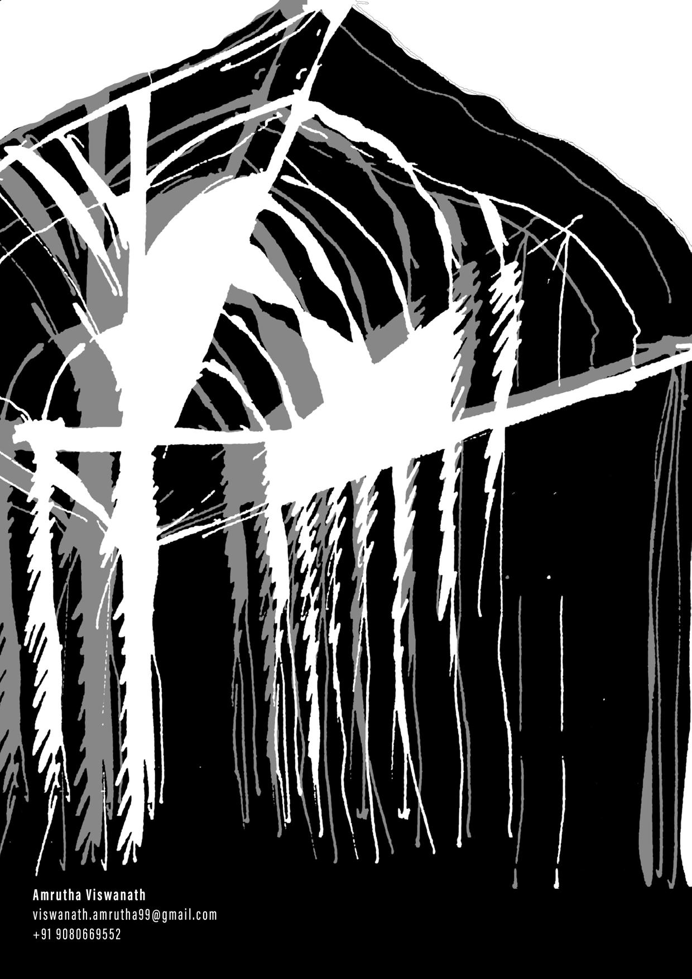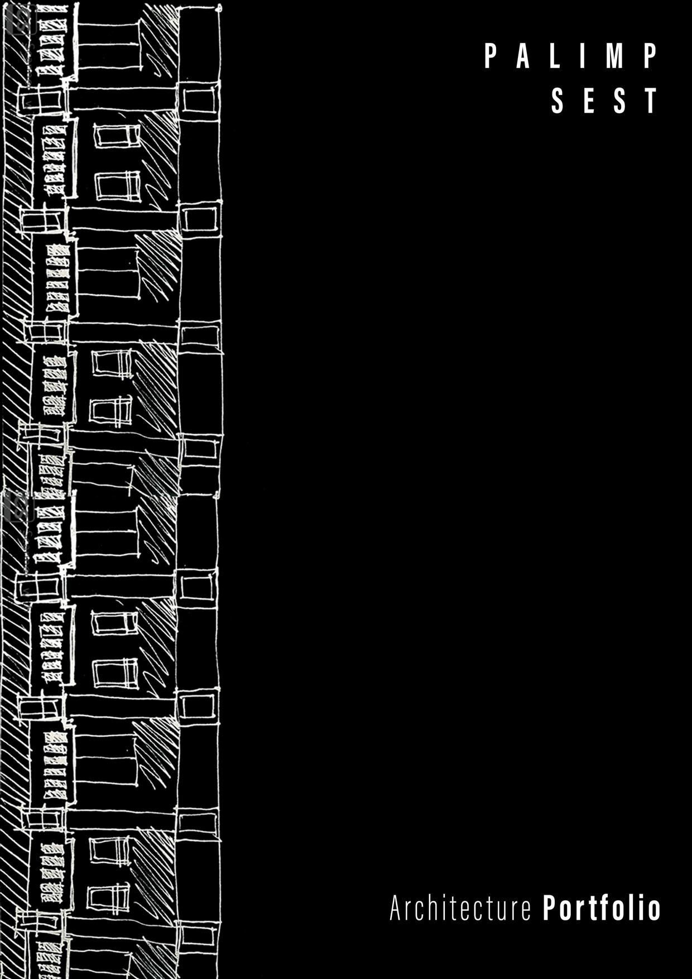
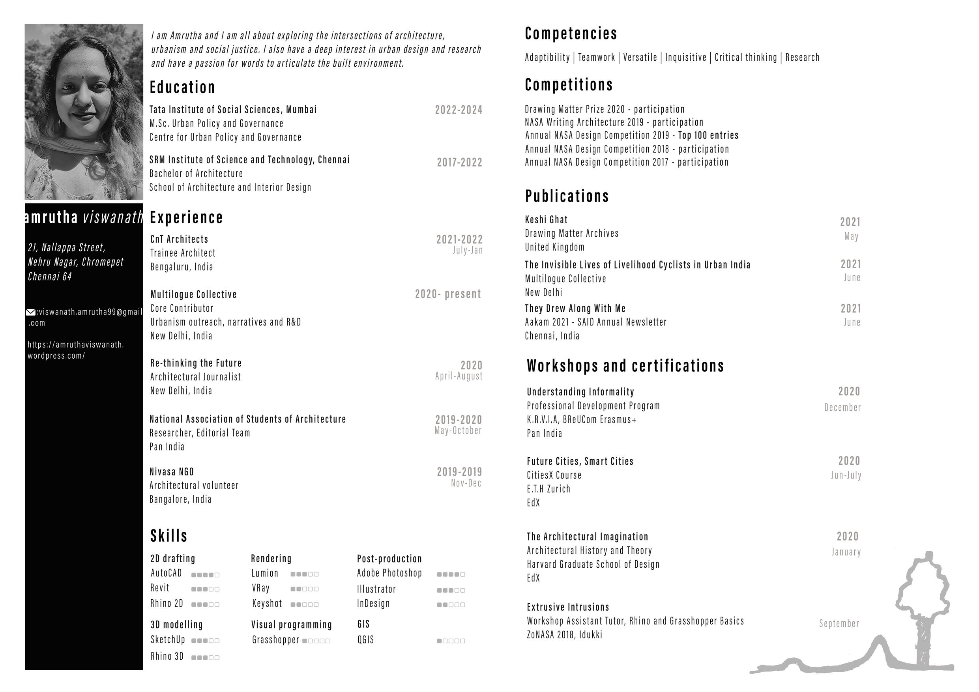
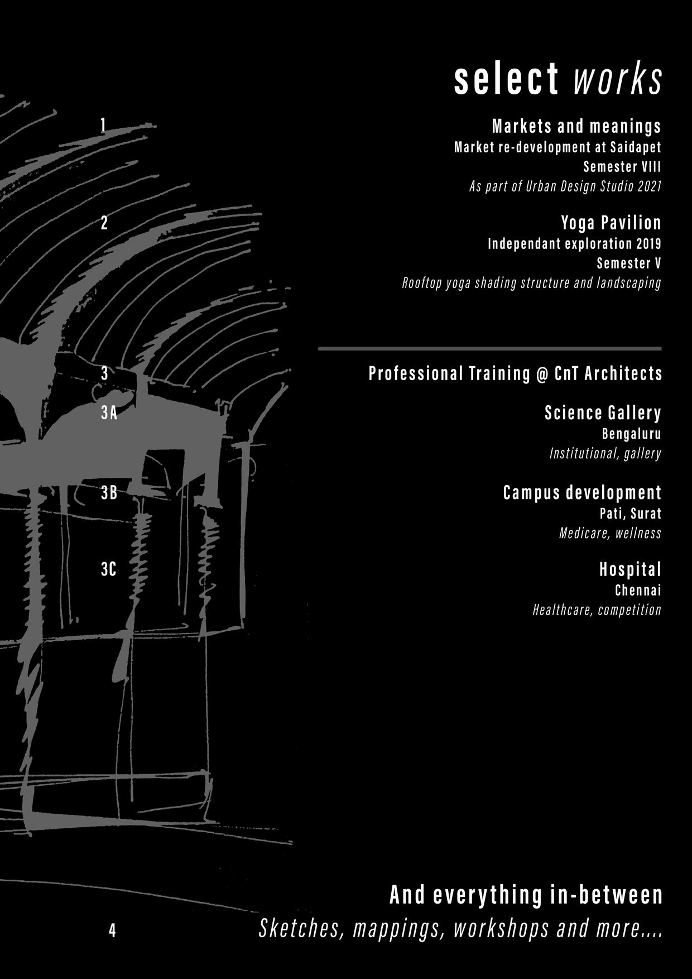
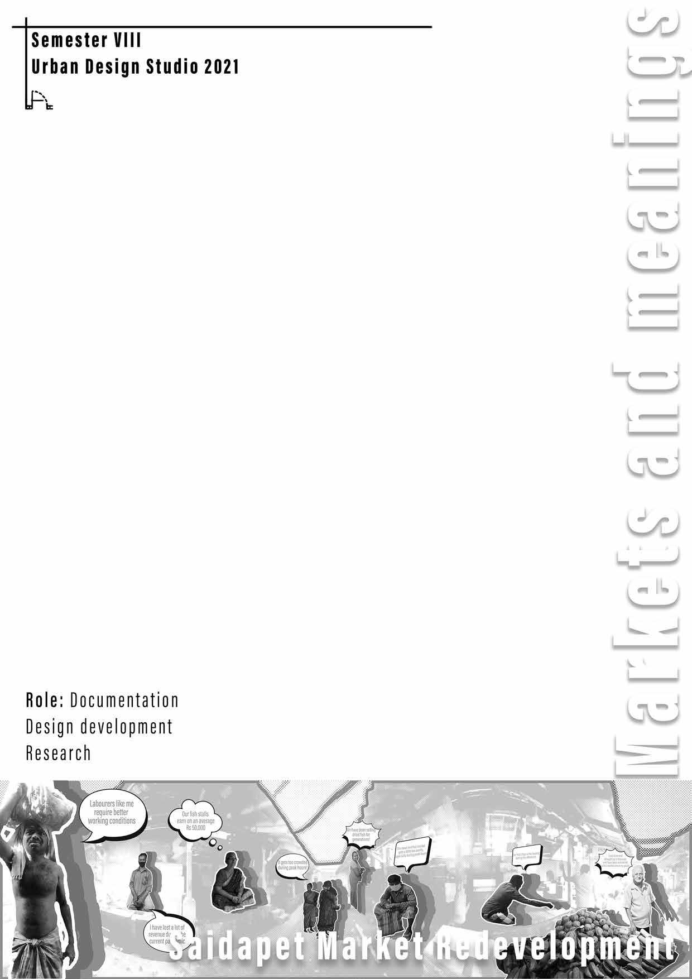





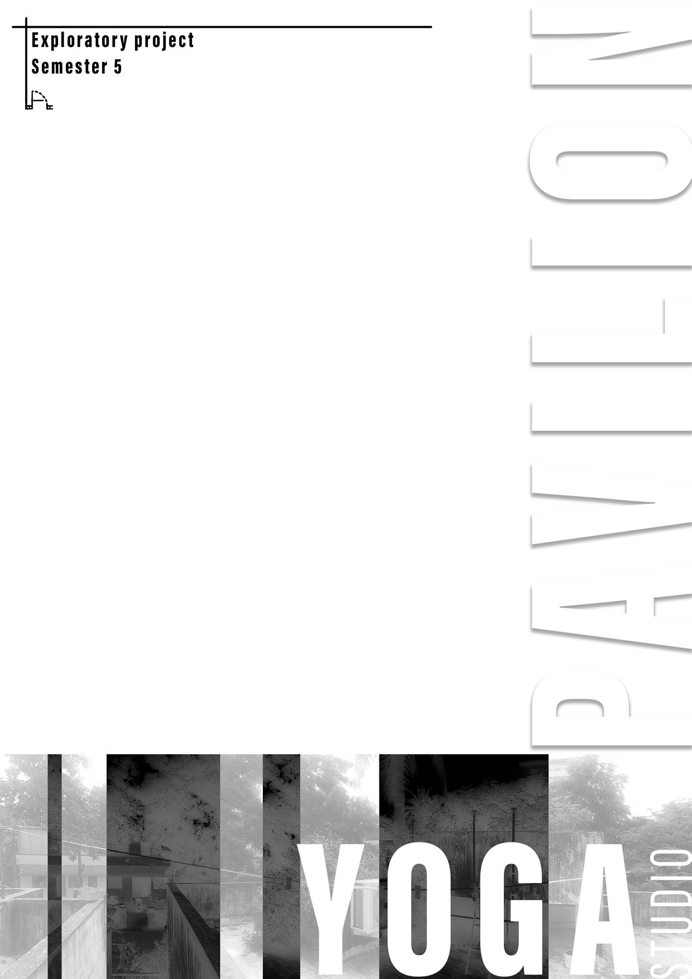
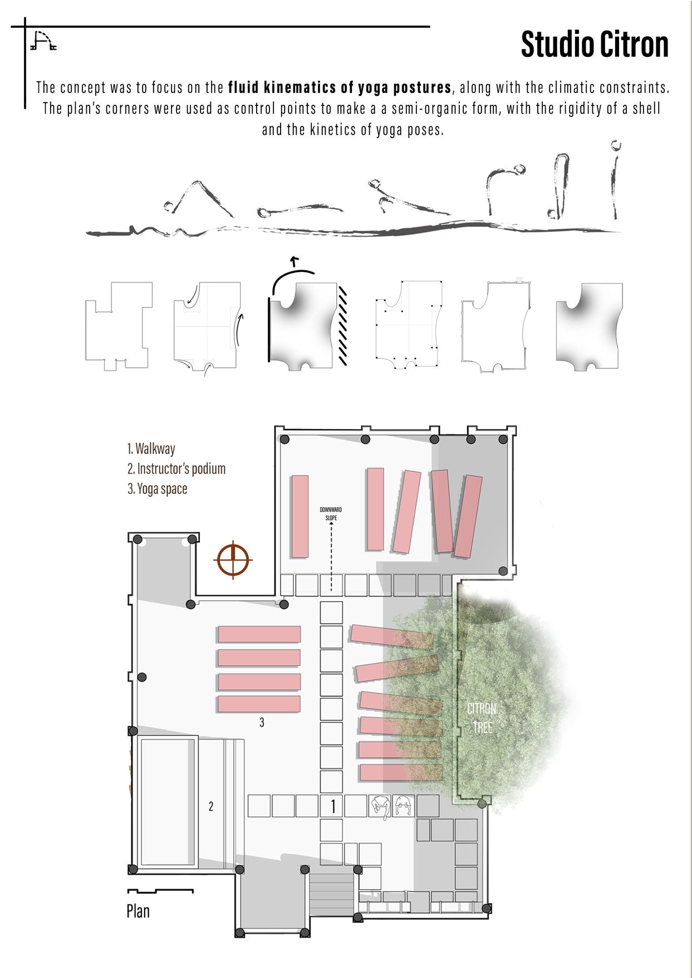

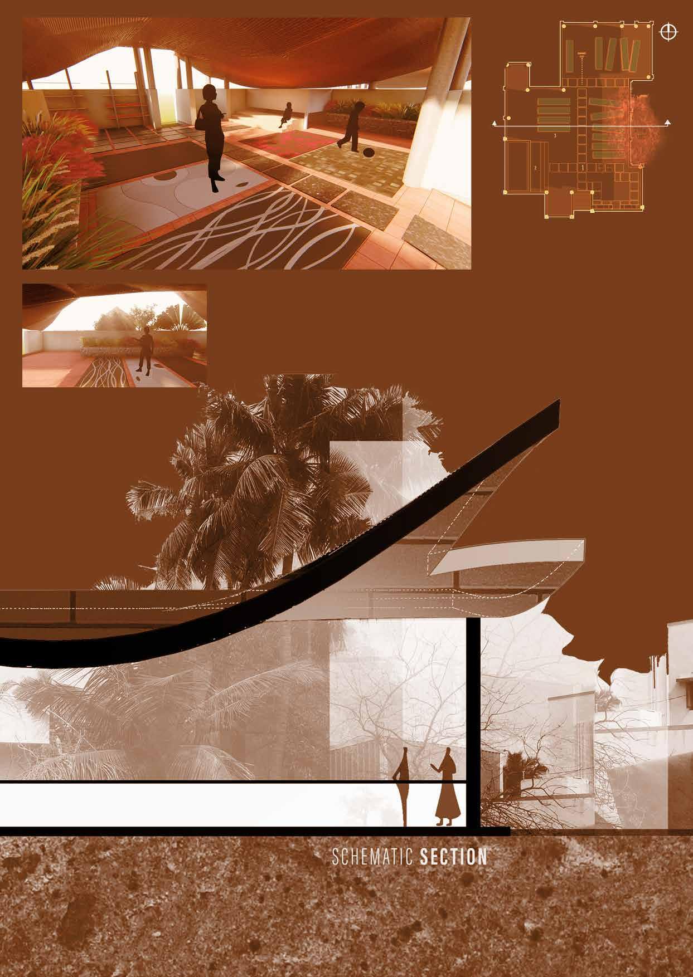
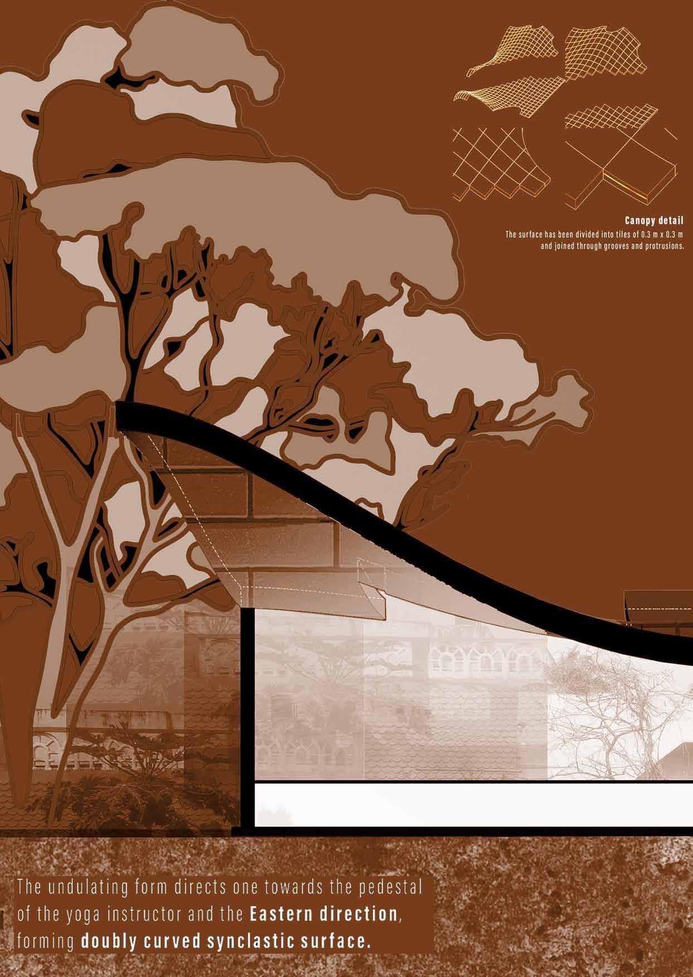
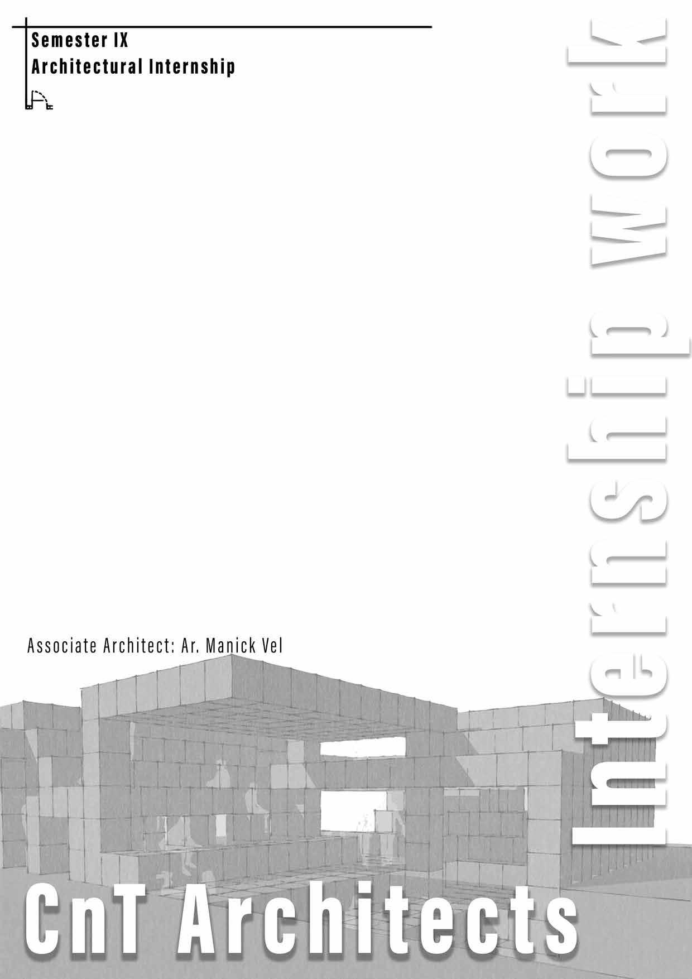


1. All dimensions are in mm.
2. All drawings are the sole property of CnT Architects, #7, Palace Cross Road, Bangalore 560 020. No part of this drawing should be reproduced, copied or exchanged without the written permission of the architect.
3. Refer dimensions for actual dimensions. Do not measure from the drawing.

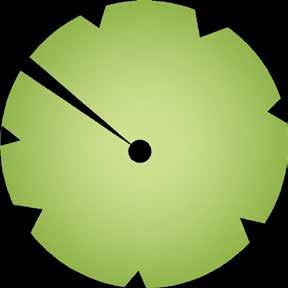

4. All levels given in architectural drawings are finished floor levels, unless mentioned otherwise. Accordingly leave clearance for finishes when doing structures. 5. Door and Window Openings are finished surface to finished surface. Civil clearances need to be accounted for accordingly.
7, Palace Cross Road, Bangalore - 560020. T: +91 80 2334 1002/6005
Section 3rd Floor, 21st Main Road, Banashankari 2nd Stage, Bengalore - 560070
9000 RAMP1:10 UP NGL+914.4 RL -400 mm RL -1000 mm RL -1400 mm -1 -1 -2 -5 -6 -3-2-1 -6 -7 -8 -9-7-3 -4 -5 -7-6-5 FFL +1.800 SSL +1.550 FFL +1.800 SSL +1.725 FFL +1.800 SSL +1.725 FFL +1.800 SSL +1.725 FFL +1.760 SSL +1.550 FL +1.800 m FFL +1.800 SSL +1.725 FFL +1.800 SSL +1.725 FFL -0.450 SSL -0.665 +1.790FFL +1.690SSL FFL -1.200 SSL -1.500 RL +0.00 mm FL -750 mm FL 1350 mm FL -1550 mm FL - 1200 mm RL +914.4 mm FL +0.000 m SCHOOLPARKINGBUS SECURITYKIOSK ENTRY PLAZA DOWNRAMP1:12 PLAZAENTRYTO ENTRY/EXITVEHICULAR PEDESTRIANENTRY/EXIT SECURITY ROOM SECURITYCHECK READINGOUTDOORROOM(OTS) WORKSHOP STORAGEWORKSHOPEXTENSION SHAFTHVAC BANK/GAS LABFORSTORAGE BALCONYOPENTOSKY SCISSORBELOWLIFT RAMP1:10 UP ROUND ABOUT RL +400 MM RL -150 MM RL 1150 MM RL -1550 MM RL -550 MM SLOPE SLOPE DN DOWN SLOPEDOWN DOWN 6000 Slide Slide UPUP UP UPUP 2195 47952500 2200 Automatic sliding gate Planter Planter Planter Planter Planter 3845 3850 Automatic sliding gate Planter Planter 2000 3250 1SEC 2SEC 3SEC 4SEC 5SEC FL +0.0 FL +2100 RoadPlanterPavedpath MS perforated sheetEntrancefencinggate FL +0.0 FL +2200 RoadPavedpath Planter MS perforated sheetEntrancefencinggate RL +914.40 FL +0.0 MM RoadpathPaved Planter MS perforated sheetEntrancefencinggate400 FL -750.0 FL +750.0 RoadpathPaved Planter MS perforated sheet fencing FL -1050 FL +2100 FL +1500 RoadPlanterPavedpath Compound wall MS sheetperforatedfencing
SCIENCE BENGALURUGALLERY
DRAWNPROJECTwww.cnt.co.inNO.:BY:CHECKEDBY:SIGNATURE: GOOD FOR(ADVANCECONSTRUCTIONCOPY) NOTES : NO. DATE DESCRIPTION PROJECT : CLIENT ARCHITECT: : IVRI NEARCAMPUS,MEKRICIRCLE, BENGALURU - 560 024 SCIENCE BENGALURU,GALLERY
8 Company, c/o Karnataka Science and Technology Promotion Society, #24/2,
© CnT Architects, Bangalore. REVISIONS : DATE TITLE : KUSUMAAMRUTHA1609 ENTRY SCHEME SGB1DETAILAR WD XXX R0 02 Sept 2021 N 01 ENTRY SCHEME PLAN SCALE - 1:200 02 SECTION 1 SCALE - 1:200 03 SECTION 2 SCALE - 1:200 04 SECTION 3 SCALE - 1:200 05 SECTION 4 SCALE - 1:200 06 SECTION 5 SCALE - 1:200


03B03 03A 0202A02B 0101A H2P4P3G1GH2P4P3G1G 03B03 03A 0202A02B 0101A FFL -3.010 SSL -3.100 LAB KITCHEN WINDOWS ABOVE LADIESFDROOMCHANGE04RS07 W 05 02sec 03 sec sec01 01A FFL -3.010 LAB KITCHEN WINDOWSABOVELADIESCHANGEROOMFD04 RS07 W 05 03B03 03A 0202A02B 0101A H2P3P4G1GH2P4P3G1G 03B03 03A 0202A02B 0101A NATURAL SCIENCES LAB LAB KITCHEN COURTYARD 03 02 01 FFL +1.8M FFLGF -3.0M LGF FD04 W 05 P3P4G LAB WKITCHEN05 FFL +1.8M FFLGF -3.0M LGF 01B 03B03 03A 0202A02B 0101A H2P4P3G1GH2P4P3G1G 03B03 03A 0202A02B 0101A FFL -3.010 SSL -3.100 LAB KITCHEN WINDOWSABOVELADIESCHANGEROOMFD04 RS07 05 01C 03B03 03A 0202A02B 0101A H2P4P3G1GH2P4P3G1G 03B03 03A 0202A02B 0101A FFL -3.010 SSL -3.100 LAB KITCHEN WINDOWSABOVELADIESCHANGEROOMFD04 RS07 W 053@S-04 01E 03B03 03A 0202A02B 0101A H2P4P3G1GH2P4P3G1G 03B03 03A 0202A02B 0101A FFL -3.010 SSL -3.100 LAB KITCHEN WINDOWSABOVELADIESCHANGEROOMFD04 RS07 W 05 01H ACOUSTIC 03B03 03A 0202A02B 0101A H2P4P3G1GH2P3P4G1G 03B03 03A 0202A02B 0101A LAB KITCHEN WINDOWSABOVELADIESCHANGEROOMFD04 RS07 W 05 70% of ceiling area installed with Acoustical false ceiling of NRC 0.7 All dimensions are in mm. All drawings are the sole property of CnT Architects, #7, Palace Cross Road, Bangalore 560 020. No part of this drawing should be reproduced, copied or exchanged without the written permission of the Referarchitect.dimensions for actual dimensions. Do not measure from the drawing. All levels given in architectural drawings are finished floor levels, unless mentioned otherwise. Accordingly leave clearance for finishes when doing structures. SCIENCE GALLERY 1.2.3.4.5.7, Palace Cross Road, Bangalore 560020. T: +91 80 2334 1002/6005 DRAWNPROJECTwww.cnt.co.inNO.:BY:CHECKEDBY:SIGNATURE DRAWING STATUS NOTES NO. DATE DESCRIPTION PROJECTCLIENTARCHITECT : IVRI NEARCAMPUS,MEKRICIRCLE, BENGALURU 560 024 SCIENCE BENGALURU,GALLERY Section 8 Company, c/o Karnataka Science and Technology Promotion Society, #24/2, 3rd Floor, 21st Main Road, Banashankari 2nd Stage, Bengalore 560070 REVISIONS DATE TITLEARCHITECT CONSULTANTS: #286/21, 11th cross, 2nd block Jayanagar, Bangalore 560 011 T: +91 80 2656 6989|2657 4924 A-7, NITI BAGH, NEW DELHI 110049 T: +91 11 4603 1500 Structural Consultants MEP Consultants 7, Palace Cross Road, Bangalore 560020 T: +91 80 2334 1002|6005 Landscape Consultants AEON INTEGRATED BUILDING DESIGN CONSULTANTS ISA Structural Studio Bangalore 560--T: +91 Specialist80 Consultants T2 Consulting 15th Sept 2021 SGBSERVICESFLOORLOWERKUSUMAAMRUTHA1609GROUNDLABKICTHENARWDR0N 01 LAB KITCHEN PLAN SCALE - 1:100 02 LAB KITCHEN - PHE SCALE - 1:200 07 SECTION 1 SCALE - 1:100 03 LAB KITCHEN - HVAC SCALE - 1:200 04 ELECTRICAL, CCTV, LIGHTING SCALE - 1:200 05 FIRE FIGHTING & SPRINKLERS SCALE - 1:200 06 LAB KITCHEN - ACOUSTIC SCALE - 1:200 08 SECTION 2 SCALE - 1:100 1200 FFL +1.760 SSL +1.550 FFL +1.800 SSL +1.725 PEDESTRIAN ENTRY TO PLAZA READING ROOM STORE ROOM OUTDOOR READING ROOMSHAFTHVAC(OTS)MAINENTRANCEVISITOR 080709A09A P2FEDCB1LOWERTOUPRAMP1:10DNGROUNDFLOOR FFL +0.000 SSL -0.250 ENTRY PLAZA FL +0.000 m SECURITY ROOM SECURITYCHECK DRINKINGWATERD04 W 13 GL16 ramp1:15ht-1750ratiolength25.5m DN DN DN DNDN DN PLANTER 6000 1800200018001900200 400800 5400 9508350 1450500 -1-6-7-8-13-14 FFL +1.750 SSL +1.550800 1335 PLANTER SEC SECSEC SEC SEC 6 SEC SEC 4SEC 2400 2400 4315 1320 41006750755 OPTION 2 2000 750 400 ENTRY PLAZA914.40GROUND FLOOR918.90LOWER914.25ROAD916.20LEVELROOF P2 P1 F E D C B 1200 1200 1900 04.FD 05.FD PLANTER Opening for AHU room ventilationFFL +1.750M P2 P1 F E D C B 900 900 Opening for AHU room ventilation ENTRY PLAZA914.40GROUND FLOOR 914.25ROAD916.20LEVEL 09 1800 1800 09 09 1800 825 AHU ENTRY PLAZA914.40GROUND FLOOR918.90LOWER914.25ROAD916.20LEVELROOF All dimensions are in mm. All drawings are the sole property of CnT Architects, #7, Palace Cross Road, Bangalore - 560 020. No part of this drawing should be reproduced, copied or exchanged without the written permission of the Referarchitect.dimensions for actual dimensions. Do not measure from the drawing. All levels given in architectural drawings are finished floor levels, unless mentioned otherwise. Accordingly leave clearance for finishes when doing structures. SCIENCE GALLERY 1.2.3.4.5.7, Palace Cross Road, Bangalore 560020. T: +91 80 2334 1002/6005 DRAWNPROJECTwww.cnt.co.inNO.:BY:CHECKEDBY:SIGNATURE DRAWING STATUS NOTES : NO. DATE DESCRIPTION PROJECT : CLIENT ARCHITECT: IVRI NEARCAMPUS,MEKRICIRCLE, BENGALURU 560 024 SCIENCE BENGALURU,GALLERY Section 8 Company, c/o Karnataka Science and Technology Promotion Society, #24/2, 3rd Floor, 21st Main Road, Banashankari 2nd Stage, Bengalore 560070 REVISIONS DATE TITLE CONSULTANTSARCHITECT: : #286/21, 11th cross, 2nd block Jayanagar, Bangalore 560 011 T: +91 80 2656 6989|2657 4924 A-7, NITI BAGH, NEW DELHI 110049 T: +91 11 4603 1500 Structural Consultants MEP Consultants 7, Palace Cross Road, Bangalore 560020 T: +91 80 2334 1002|6005 Landscape Consultants AEON INTEGRATED BUILDING DESIGN CONSULTANTS ISA Structural Studio Bangalore 560--T: +91 Specialist80 Consultants T2 Consulting 30th Sept 2021 KUSUMAAMRUTHA1609 ENTRY PLAZA SGBDETAILAR WD R0 N 01 ENTRY PLAZA RAMP SCALE - 1:100 02 SECTION 1 SCALE - 1:100 03 SECTION 2 SCALE - 1:100 04 TRANSVERSE SECTIONS 3, 4 & 5 SCALE - 1:100
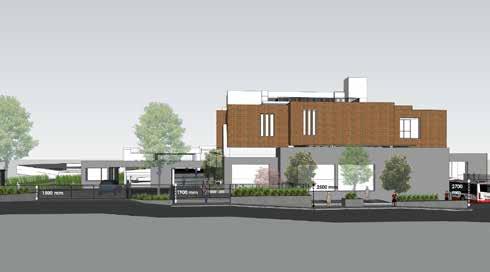
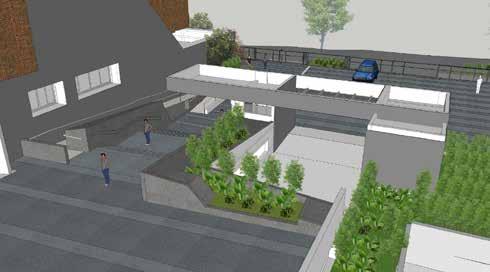

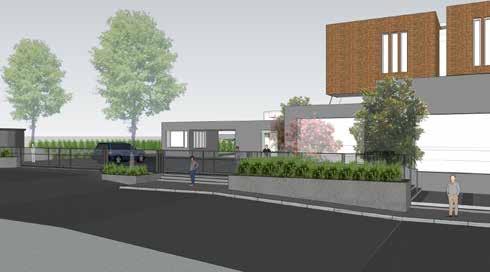
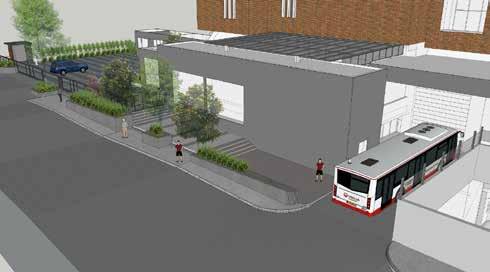



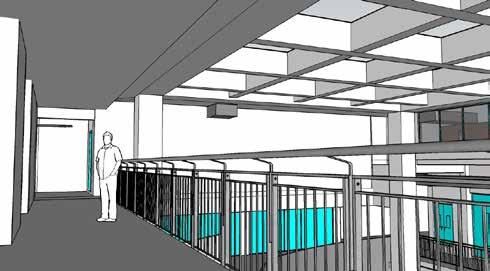

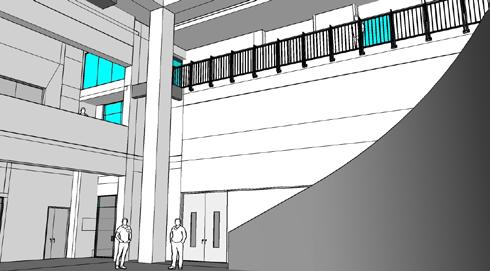
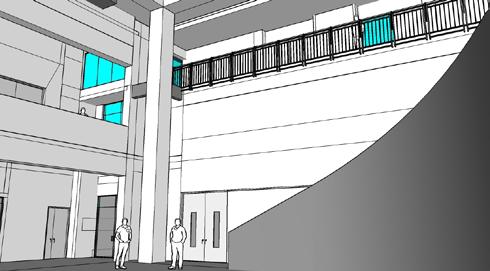
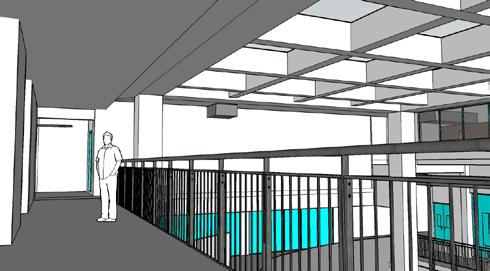
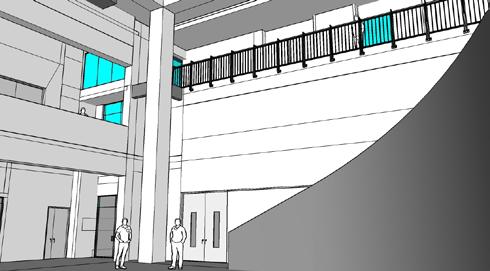

 View
Entrance
View
View
Entrance
View
Entrance
View
View
Entrance
Northern view
from vehicular parking
plaza
from pedestrian entry
from vehicular entry
gate detail Iteration 1 Iteration 2 Iteration 3 Iteration 4 Iteration exhibition hall view Iteration 2 - exhibition hall view Iteration 3 - exhibition hall view Iteration 4 - exhibition hall view Entry Scheme Interior railing options - views
Vedanta


Naturopathy
Pati village
Palliative care
52.00 52.00 51.00 51.00 51.00 51.00 50.00 50.00 49.00 49.00 48.00 48.00 48.00 46.00 46.00 46.00 48.00 46.00 47.00 47.00 48.00 48.00 45.00 51.50 51.50 50.50 50.50 50.50 49.50 48.50 47.50 46.50 46.50 47.50 47.50 47.50 46.50 46.50 45.50 47.50 47.50 48.50 45.00 (1)LEGENDMANGO TREE(2) CHICKOO TREE(3) COCONUT TREE NOTET.B.M. 51.500 M ON TOP OF PLINTH LEVEL OF BUNGLOW R O A D TANK SHED Bore SHED K D A VL G A 657 47.144 VAD 45.50 5M 15M OOR Vedanta
47.68 52.00 52.00 51.00 51.00 51.00 51.00 50.00 50.00 49.00 49.00 48.00 48.00 48.00 47.00 46.00 46.00 46.00 48.00 46.00 47.00 47.00 48.00 48.00 51.50 51.50 50.50 50.50 50.50 50.50 49.50 49.50 48.50 48.50 47.50 47.50 46.50 46.50 47.50 47.50 47.50 47.50 46.50 46.50 46.50 46.50 45.50 47.50 47.50 48.50 48.50 45.50 45.00 (1)LEGENDMANGO TREE(2) CHICKOO TREE(3) COCONUT TREE NOTET.B.M. 51.500 M ON TOP OF PLINTH LEVEL OF BUNGLOW R O A D TANK SHED Bore Tank SHED AD L GEROD 657 47.144 VAD 45.50 5M 15M GROUND Vedanta Naturopathy Pati village Palliative care Vedanta 46.00 46.50 47.50 BATHROOM STORA PLATFORM +2'-9" LIVING 4100 2400 2000 5400 3850 2800 11102205 5330 240020752025 3510 2000 6690 3874 202715040 2500 2400 9624272 2955205013791261652 980 1669 944 2567 2442 11041000 1093 2289 2666 5615 54731759 10200 2620 4000 14220 2000 2730 4000 3730 12821 1100 2300 10208 13622 13732 6153 15318 10274 7734 6000 12771 122043000 4700 3600 7500 21065 10117 7200 4817 2100 Dining hall Outdoor dining OutdoorGymnasiumworkoutspace unitsNorthwest Entry pavilion Plantations Retaining wall KitchenPantryServices Bedroom Bedroom Deck Deck Toilet Store Toilet Toilet


46.00 46.50 47.50 45.50 GROUND FLOOR - 7 UNITS GroundFloorPlan 01 –Bedroom 02 –Toilet 03 –Deck/Balcony 04 –Reading space 05 -Staircase 06 –Mango/ChikooPlantation __Northeast Cluster Prototype 1 221 32133 46 666 56N ground floor - schematic southwest unit prototypes 01 – Bedroom – 26.7 sq. m. 02 – Toilet – 9.3 sq. m. 03 – Deck/Balcony – 11.6 sq. m. 04 – Reading space 05 – Staircase/circulation – 54 sq. m. 06 – Mango/Chikoo Plantation 1 1 3 33 3 44 5 2 2 2 2 2 11 1 GroundFloorPlan 01 –Bedroom 02 –Toilet 03 –Deck/Balcony 04 –Reading space 05 -Staircase 06 –Mango/ChikooPlantation __Northeast Cluster Prototype 1 1 1 3 3 3 4 5 6 2 2 2 1 1 GroundFloorPlan 01 –Bedroom 02 –Toilet 03 –Deck/Balcony 04 –Reading space 05 -Staircase 06 –Mango/ChikooPlantation __Northeast Cluster Prototype 1 221 32133 46 666 56NGroundFloorPlan 01 –Bedroom 02 –Toilet 03 –Deck/Balcony 04 –Reading space 05 -Staircase 06 –Mango/ChikooPlantation __Northeast Cluster Prototype 1 221 32133 46 666 56N lower ground floor - schematic southwest unit prototypes 01 – Bedroom – 26.7 sq. m. 02 – Toilet – 9.3 sq. m. 03 – Deck/Balcony – 11.6 sq. m. 04 – Reading space - 22 sq. m. 05 – Staircase/circulation – 54 sq. m. 06 – Mango/Chikoo Plantation GroundFloorPlan 01 –Bedroom 02 –Toilet 03 –Deck/Balcony 04 –Reading space 05 -Staircase 06 –Mango/ChikooPlantation __Northeast Cluster Prototype 1 221 32133 46 666 56N First Floor Plan 1 3 33 44 5 2 2 2 2 11 1 1 1 3 3 3 4 5 6 2 2 2 1 1 Bedroom Southwest unitsNorthwest units Swimming pool EntrancePlaza
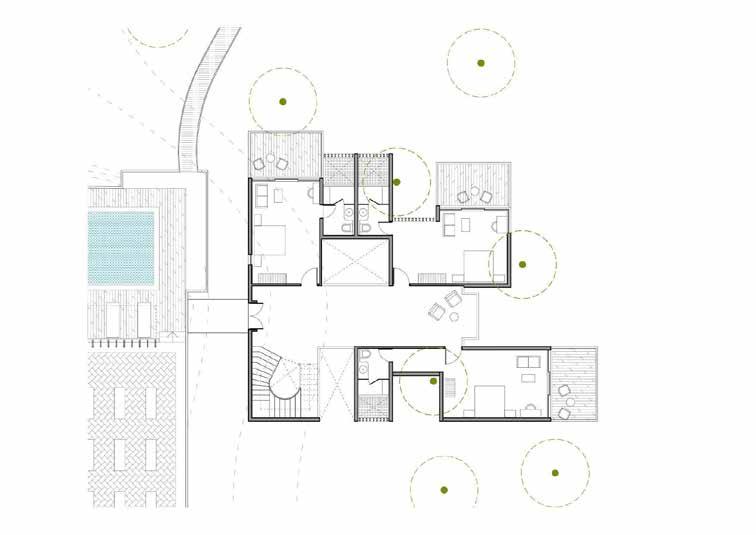
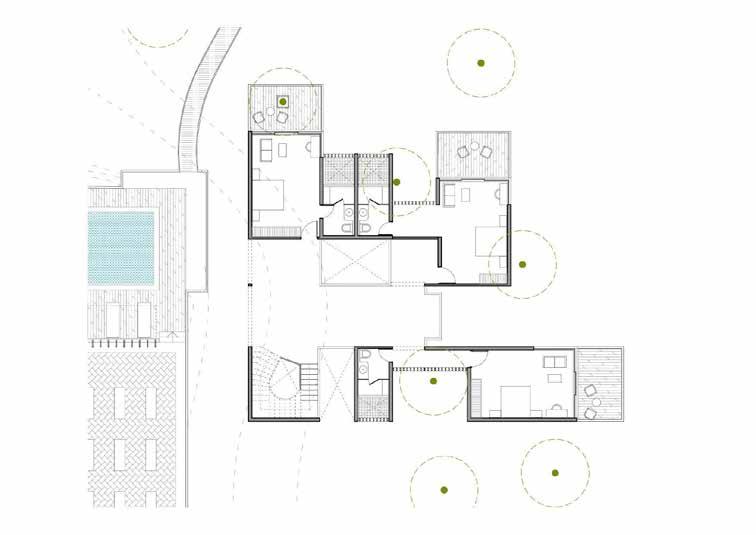




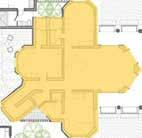


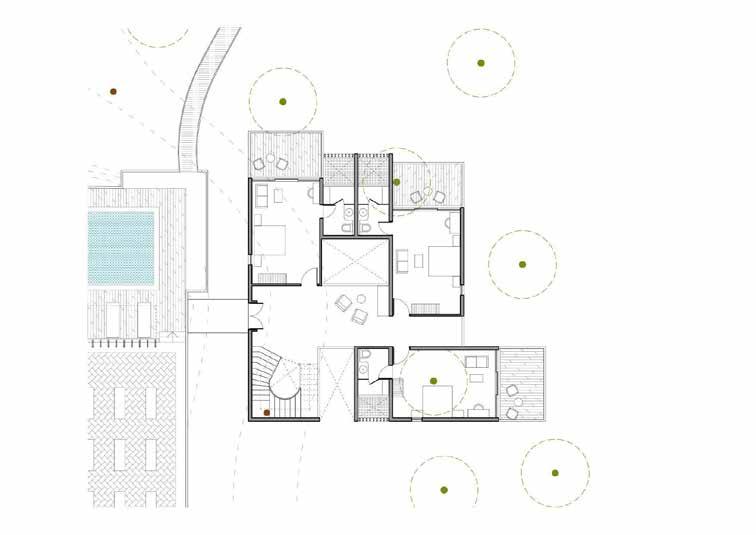
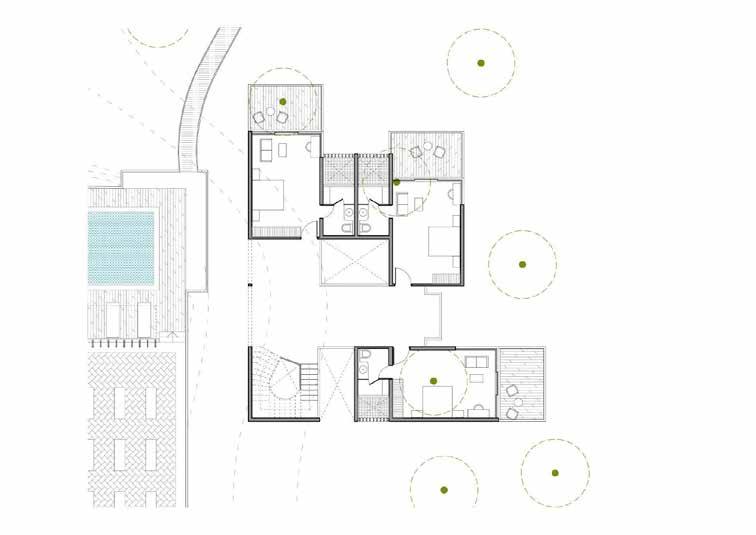



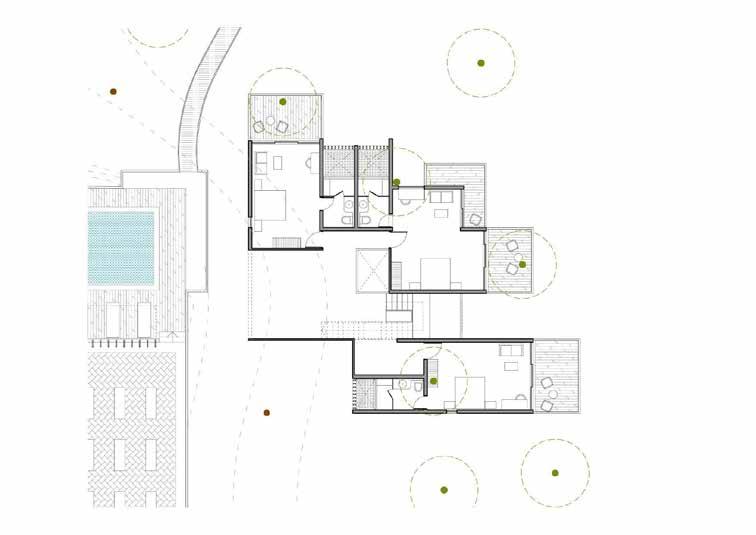
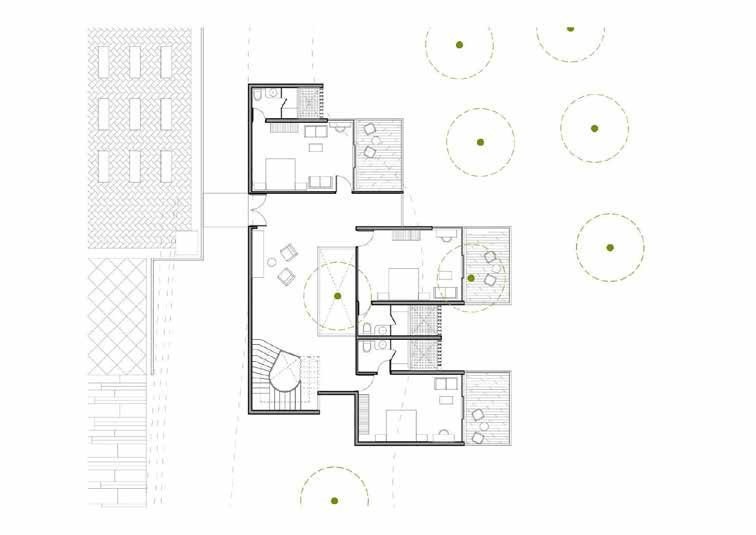
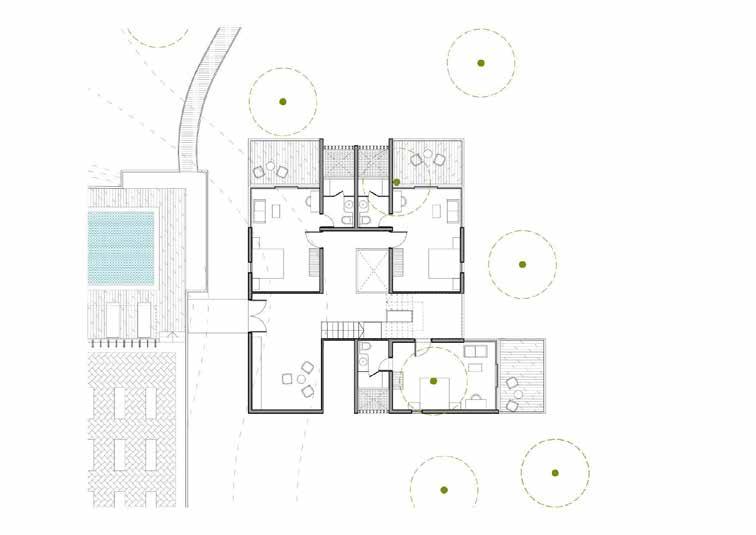






11 22 321433 666656 6 01 –Bedroom 11 22 3233 6666 466N 56 __Conceptual Site Plan SiteN Plan–GroundFloor 01 –Entry Boulevard 02 –Security Check 03 –Entrance Drop off 04 –Vehicular Pathway 05 –Pedestrian Pathway 06 -Outdoor Activity Zone 07 –Landscaped Stairs 08 –Feature Wall 09 –Entry Court 10 –Existing Bungalow 11 –Proposed Extension 12 -Swimming Pool 13 -Tree house/Gazebo423 167 5118 1110912131111 GroundFloorPlan 01 –Bedroom 02 –Toilet 03 –Deck/Balcony 04 –Reading space 05 -Staircase 06 –Mango/ChikooPlantation __Northeast Cluster Prototype 1 11 22 32133 46 666 56N 01 –Bedroom 02 –Toilet 03 –Deck/Balcony 04 –Living 05 -Staircase 06 –Mango/ChikooPlantation __Northeast Cluster Prototype 1 11 22 4321336666 6N 5LowerGroundFloorPlan 6 GroundFloorPlan 01 –Bedroom 02 –Toilet 03 –Deck/Balcony 04 –Reading space 05 -Staircase 06 –Mango/ChikooPlantation __Northeast Cluster Prototype 1 11 22 32133 46 666 56N 01 –Bedroom 02 –Toilet 03 –Deck/Balcony 04 –Living 05 -Staircase 06 –Mango/ChikooPlantation __Northeast Cluster Prototype 1 11 22 4321336666 6N 5LowerGroundFloorPlan 6 GroundFloorPlan 01 –Bedroom 02 –Toilet 03 –Deck/Balcony 04 –Reading space 05 -Staircase 06 –Mango/ChikooPlantation __Northeast Cluster Prototype 1 122 32133 46 666 56N122214333 66661563 21 2 21 433 666366 6656 GroundFloorPlan 01 –Bedroom 02 –Toilet 03 –Deck/Balcony 04 –Reading space 05 -Staircase 06 –Mango/ChikooPlantation __Northeast Cluster Prototype 2 2215 4321336666 6N LowerGroundFloorPlan 01 –Bedroom 02 –Toilet 03 –Deck/Balcony 04 –Living 05 -Staircase 06 –Mango/ChikooPlantation __Southeast Cluster Prototype 21 2 21 433666N 366 66 56GroundFloorPlan 01 –Bedroom 02 –Toilet 03 –Deck/Balcony 04 –Reading space 05 -Staircase 06 –Mango/ChikooPlantation __Northeast Cluster Prototype 1 11 22 32133 46 666 56N Iteration 1 - Lower Ground Floor Plan Iteration 2- Lower Ground Floor Plan Iteration 1 - Ground Floor Plan Iteration 2 - Ground Floor Plan 01 – Bedroom – 26.7 sq. m. 02 – Toilet – 9.3 sq. m. 03 – Deck/Balcony – 11.6 sq. m. 04 – Reading space - 22 sq. m. 05 – Staircase/circulation – 54 sq. m. 06 – Mango/Chikoo Plantation 01 – Bedroom – 26.7 sq. m. 02 – Toilet – 9.3 sq. m. 03 – Deck/Balcony – 11.6 sq. m. 04 – Reading space - 22 sq. m. 05 – Staircase/circulation – 54 sq. m. 06 – Mango/Chikoo Plantation Northwest unit prototypes

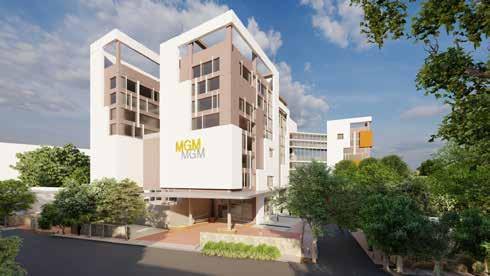
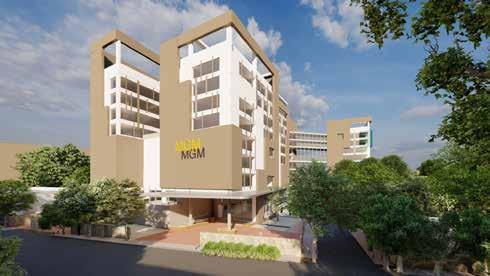

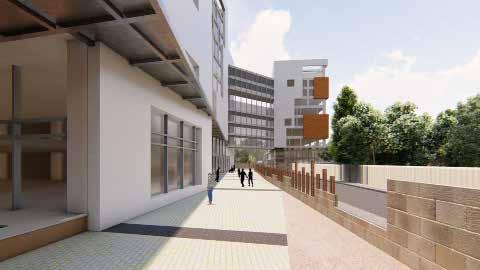


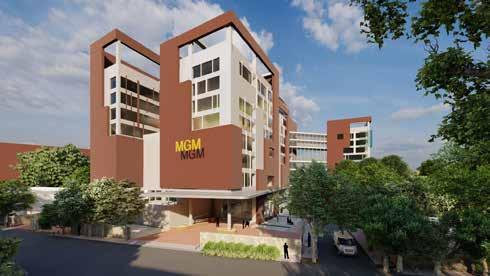
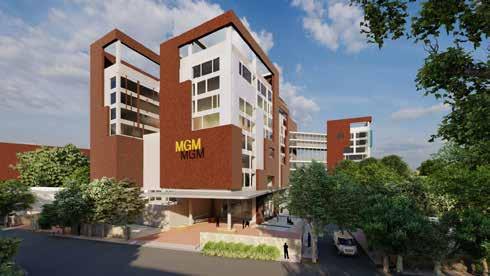
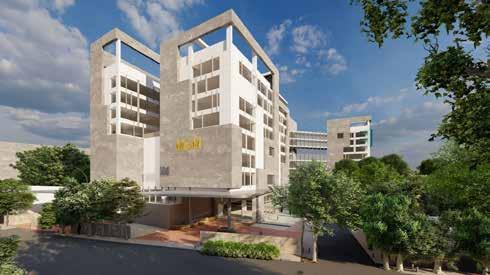



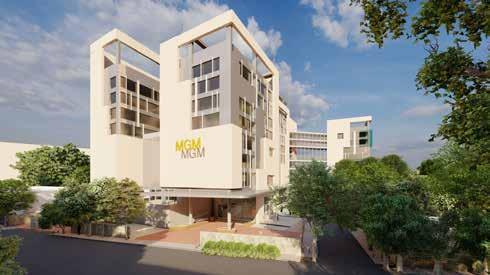

LINAC UPS SUB STATIONDGSPACE SourceDecontam.WasteToi. Console Room MED.NUCLEAR PET GammaCT Camera PW PW Hot Lab Kiosk Lobby Store RoomControl MANGAMENTWASTE Toi.(m) Toi.Visitor Toi.(f)Toi.Visitor Scrub AHU Emerg.Toi.Toi. RoomDuty RoomElectricalStore systemPneumatic RAMPPEDESTRIAN LOBBYLIFTVISITOR LOBBYDOC./PATIENT ENTRYSTAFF TOILET Security commandAmbulance Minor OT X-RAY Fluoroscopy ControlMRI CT ScanRadiologistControlCT TOILETIMAGINGEMERGENCYOfficeMRI Ramp DNUP 9m WIDE ROAD 9m WIDE ROAD ROADWIDE9m Entry RegistrationReception Pharmacy Registration Reception Waitingarea GroundFloorPlan –Bedroom–Toilet–Deck/Balcony–Readingspace-Staircase–Mango/ChikooPlantation Cluster Prototype 1 N Facade optionsSite plan3Drenderedrenders
