MAIB 14 DESIGN STUDIO 2021 - 2022
 With Sophie Laenen Karen Kasteloot
With Sophie Laenen Karen Kasteloot

 With Sophie Laenen Karen Kasteloot
With Sophie Laenen Karen Kasteloot
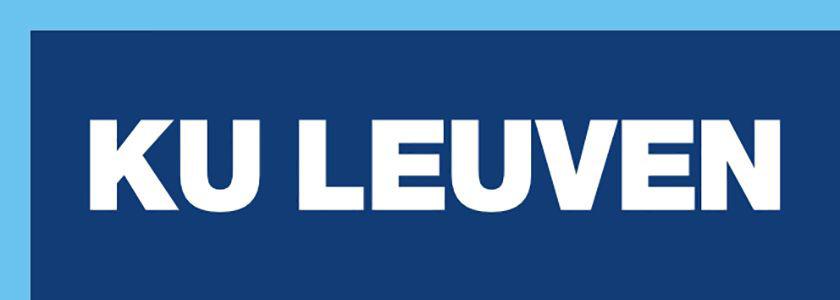
Faculty of Architecture, campus Sint-Lucas, Brussels
2021 - 2022
learning in Brussels : the impossible school
[Program – ] The studio IMPOSSIBLE SCHOOLS starts from the hypothesis that the demand for school infrastructure exceeds the supply of free plots transcends the existing patrimony of Brussels be cut to comply. The idea and typology of a school or learning environment is thereby challenged, starting from the spatial, social and cultural interaction with the neighborhood or the city. [Context – ] Brussels is the context. Here we start from the complex urban stratification of a city that has limitations and opportunities provides. The interaction between city, culture and architecture is standing ahead.
How do we see the shortage of school infrastructure to fill in a complex urban stratification and what are the influences that a city or neighborhood can exert on a learning environment? What if a learning environment de covered passages in the city occupied or scattered among the forgotten monuments of the capital, or intertwined gets stuck in different houses (blocks) – the north station can be a learning hub integration classes become and palm the empty offices of the northwijk in?
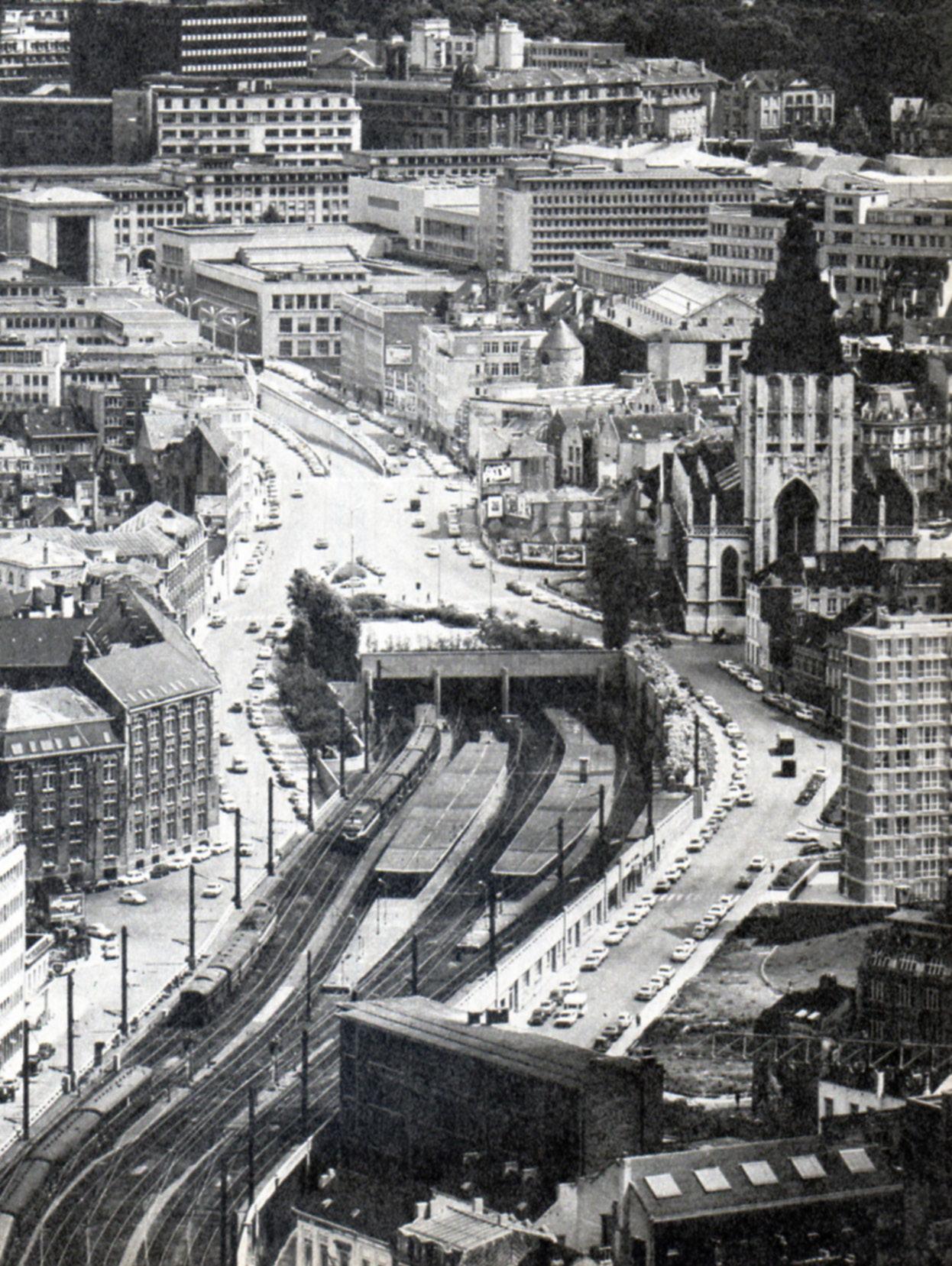
This projects is a research based design studio in which we indentified specific spatial- and social potential for an Architectural refurbishment. We came across the vacant spaces underneath the Ursuline-Skatepark and Chapelle-station, connecting Brussels North- and South station. Our research led to the conclusion that there was an increase in the number of children, sometimes very young, left to themselves. It became obvious that the presence of social-, cultural- and educational infrastructures surrounding the site had to be implemented.
On site, we found a lot of artistic installation and murals. We obvserved fresh painted graffiti’s and stickers all around the site. We conclueded that this was a hub of urban culture but with uncontrolled dynamics.
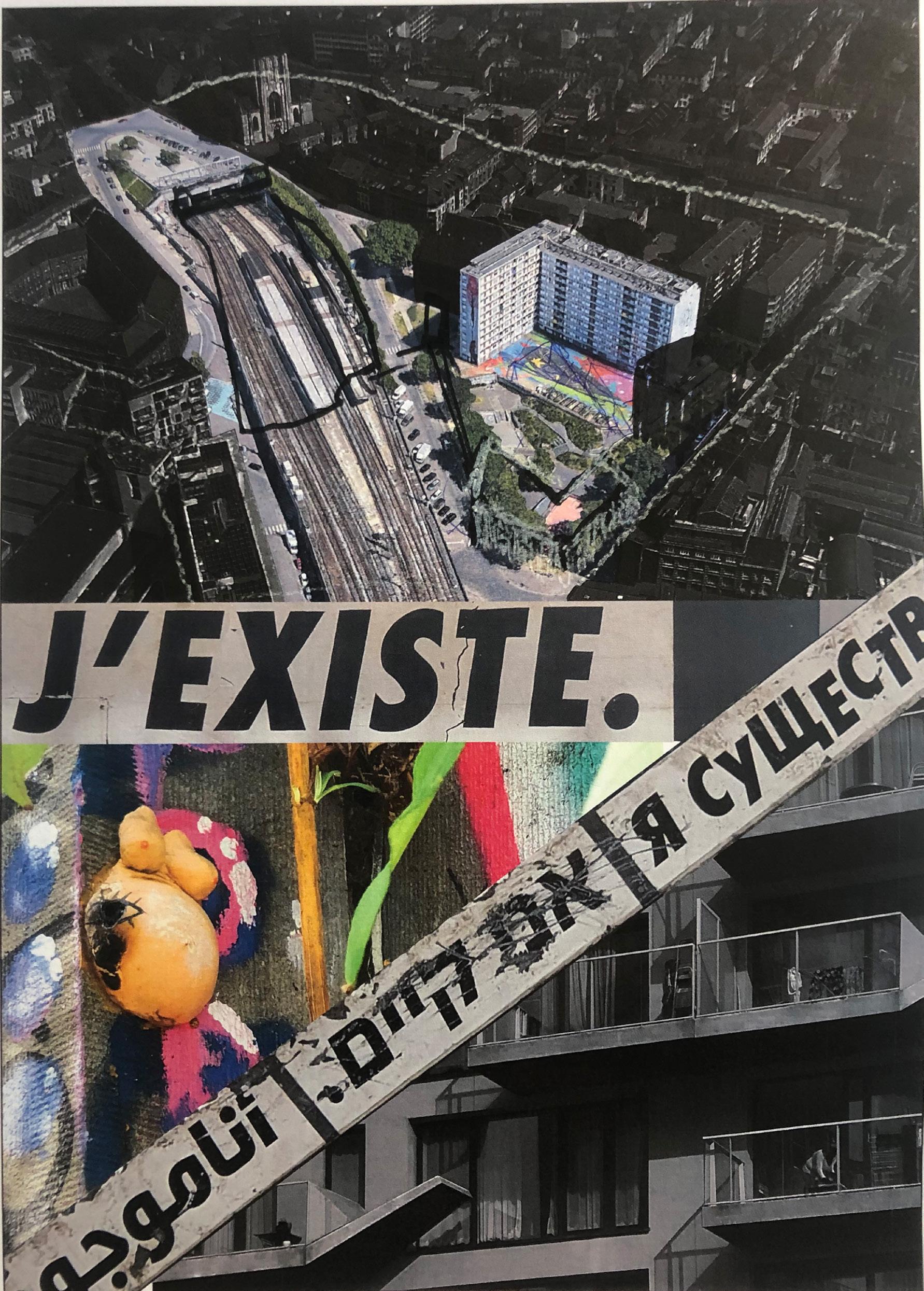
We also obsrved lots of garbage thrown on illegal places and tags that give a feeling of insecurity to the site. The external shell of the station is covered with elements that arre created by uncontrolled informal dynamics.
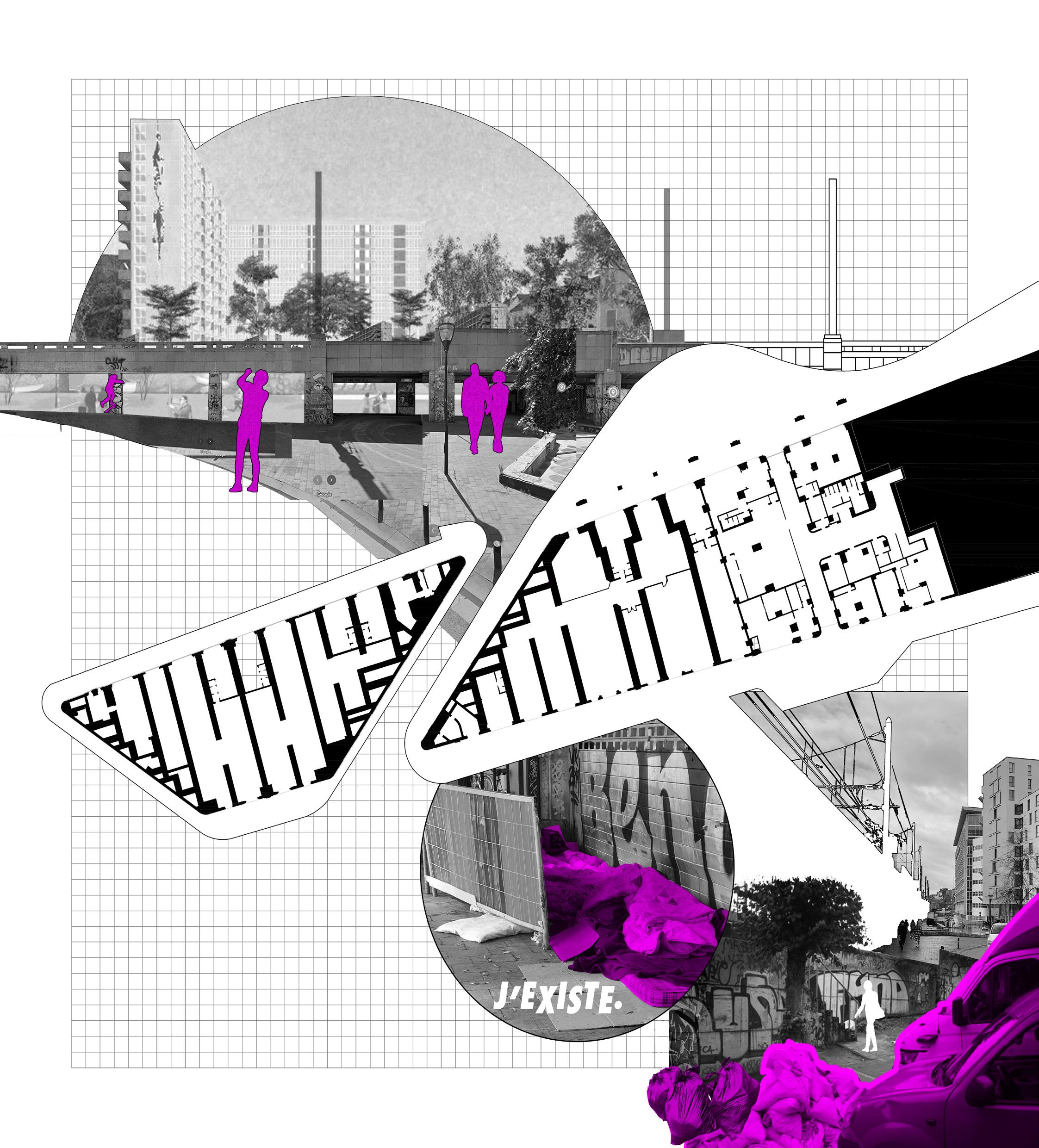
 by Norman Foster & Richard Rogers (514AR)
by Norman Foster & Richard Rogers (514AR)
We inspired ourselves with this reference, we seek for horizontal connections that would interact transversally with one another.
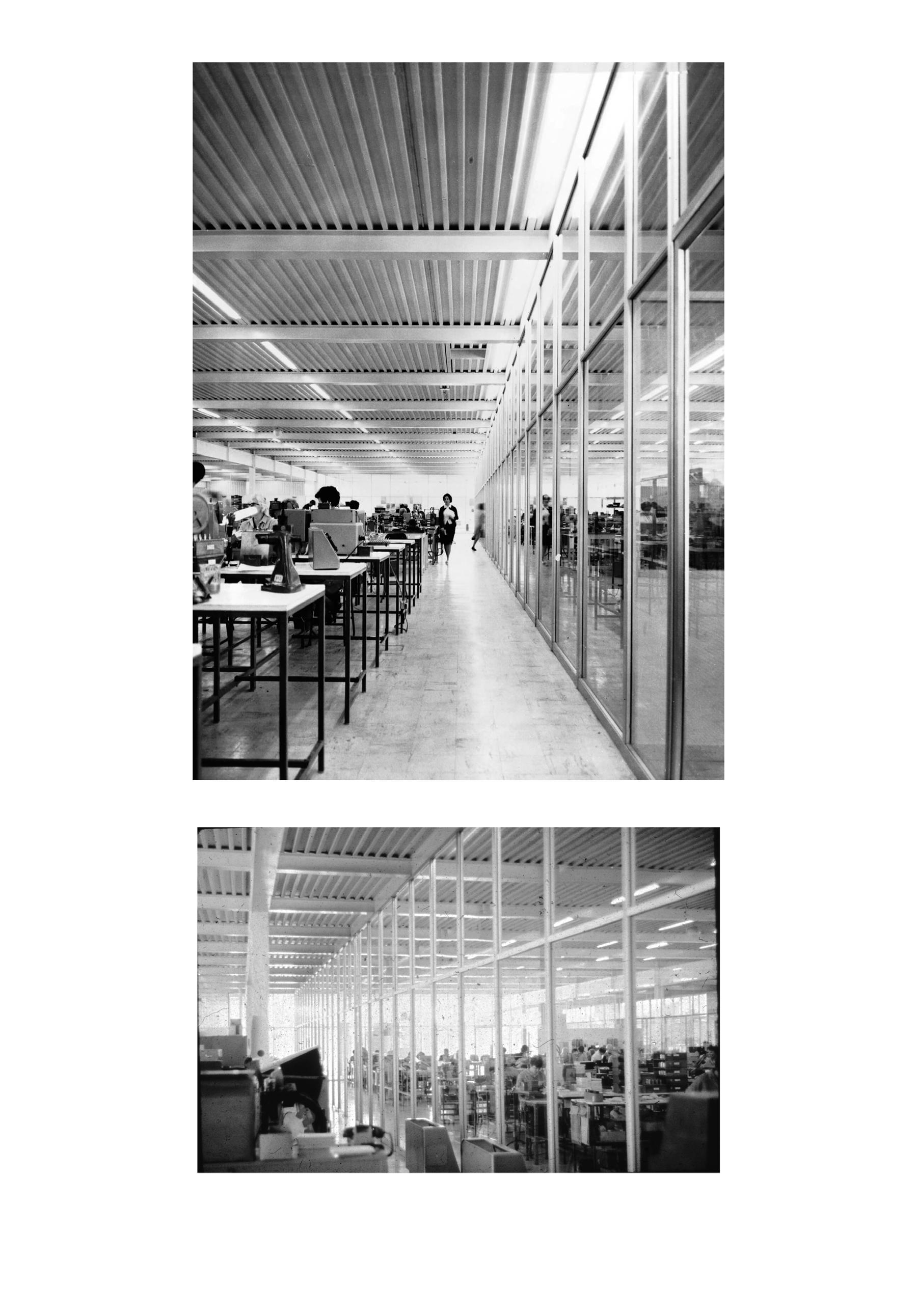
We repurposed these vacant spaces into an interdisciplinary school that gives access to various generations with technical- and proffesional carreer paths. The public space enters through arches creating visual connections between all the working rooms. The arches are wide and provide a whole new circulation to the site. What was seen before as a divinding wall in the heart of Brussels becomes a porous place of gathering for work and leisure.
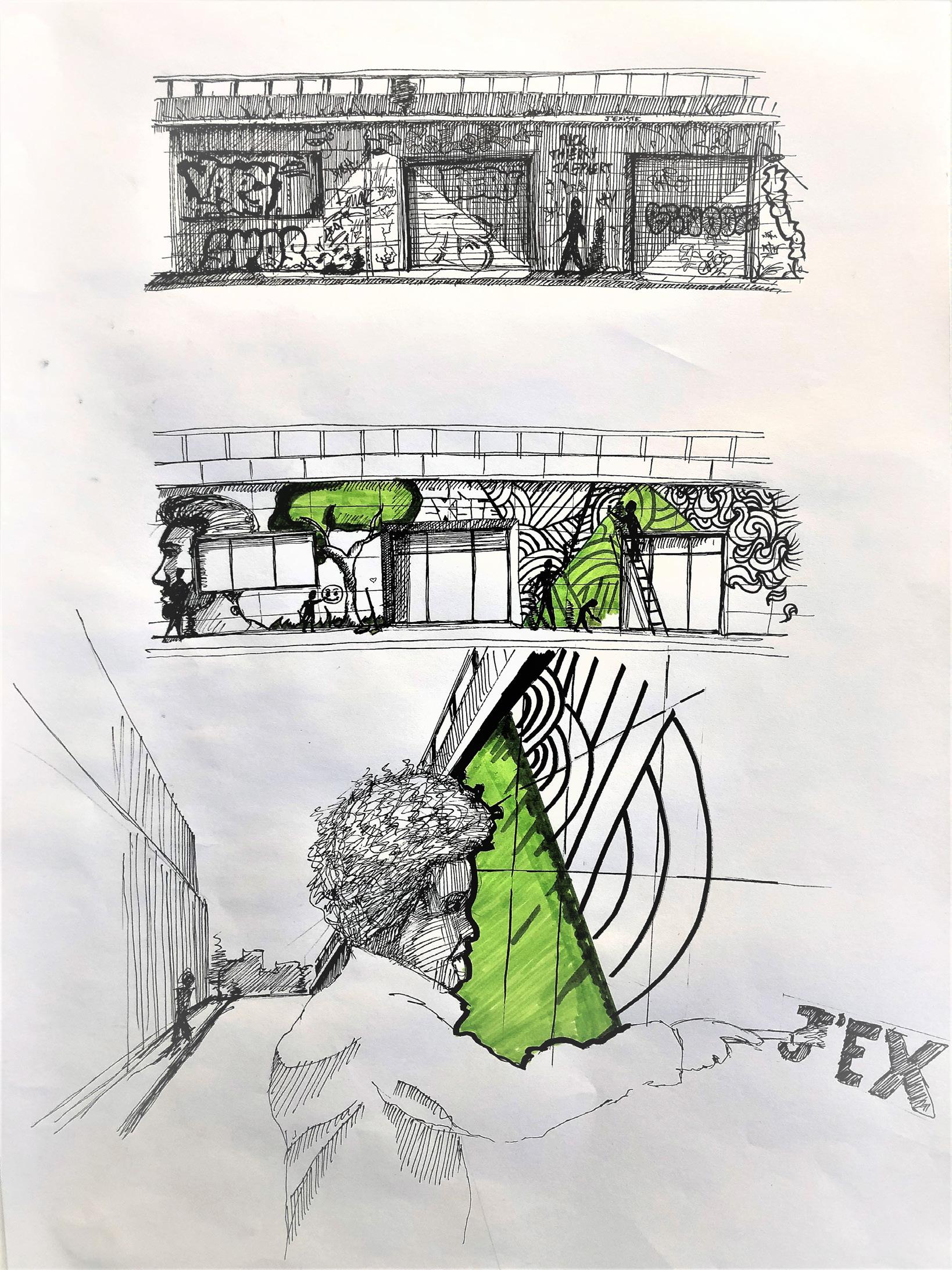
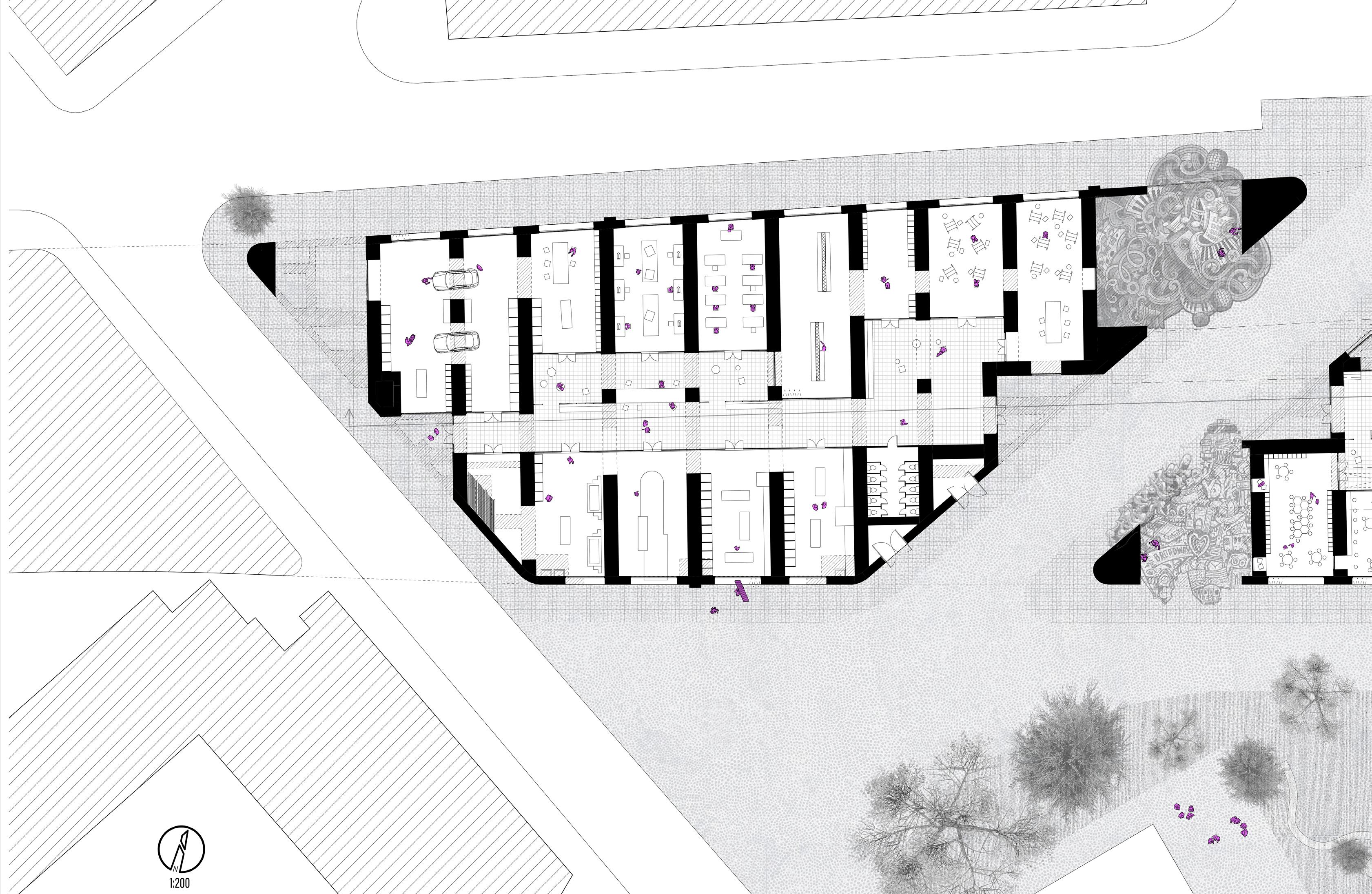
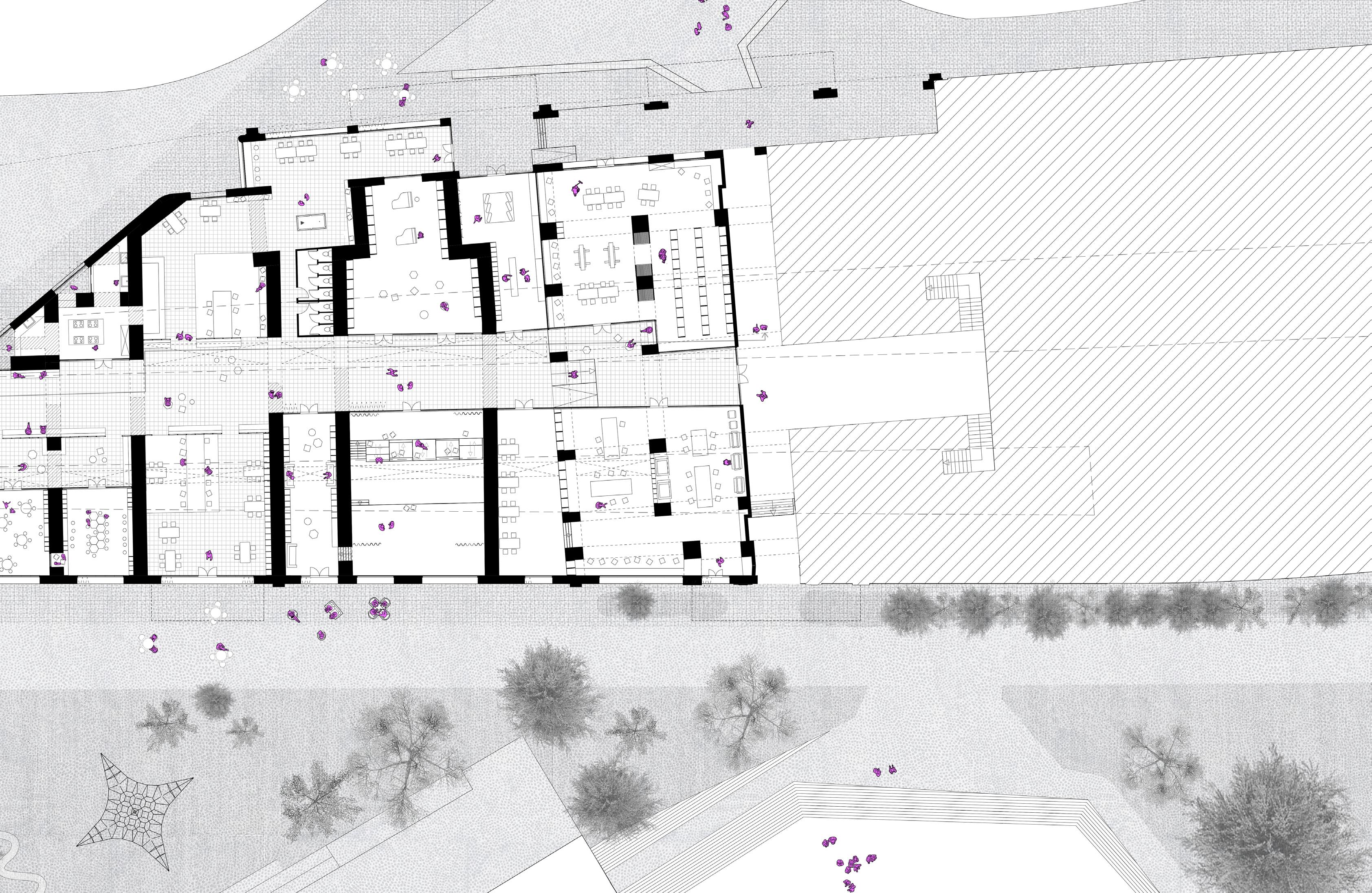




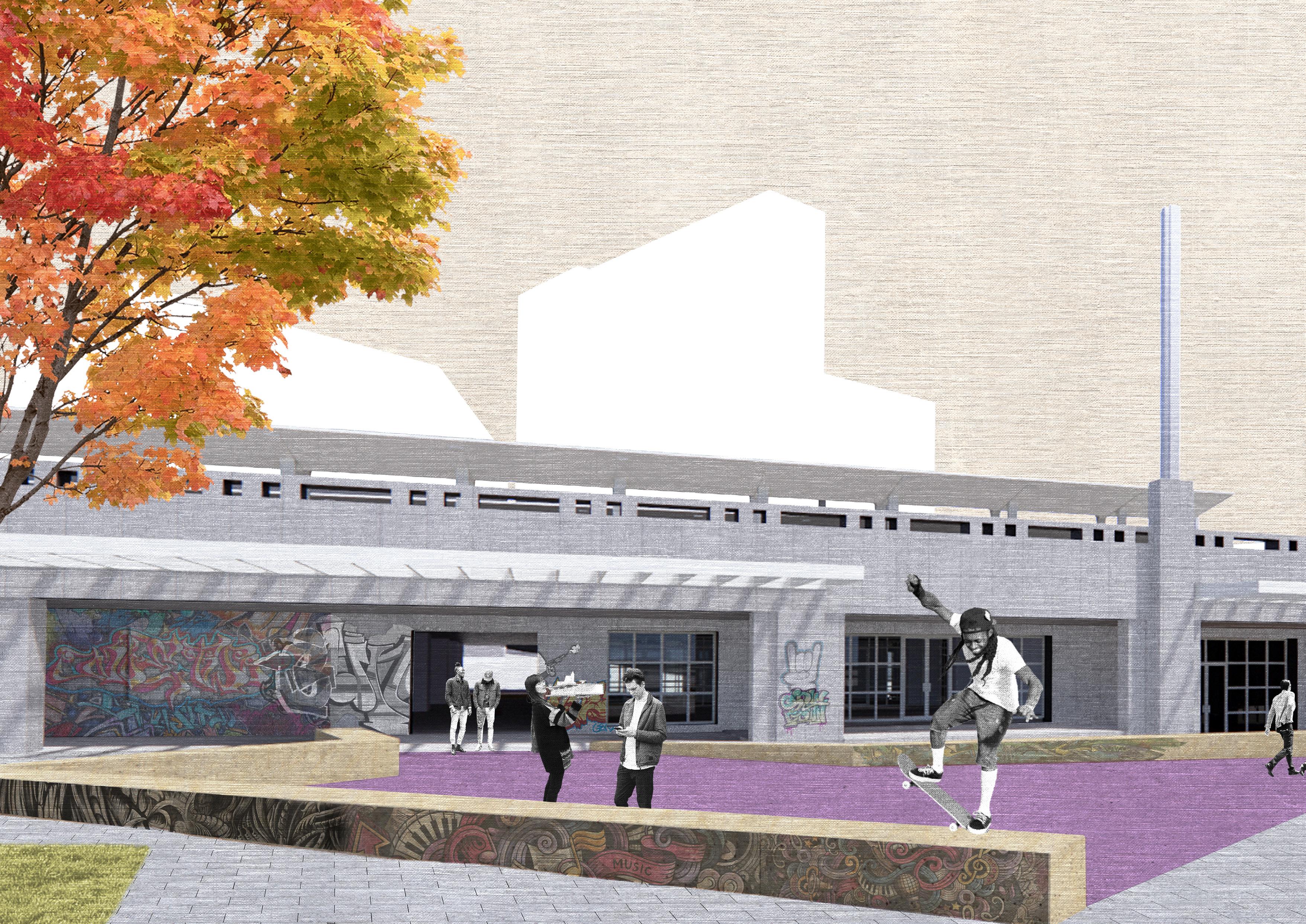
The exterior follows the initial concept of making the brigittines a poyvalent public place that becomes fully pedestrian.
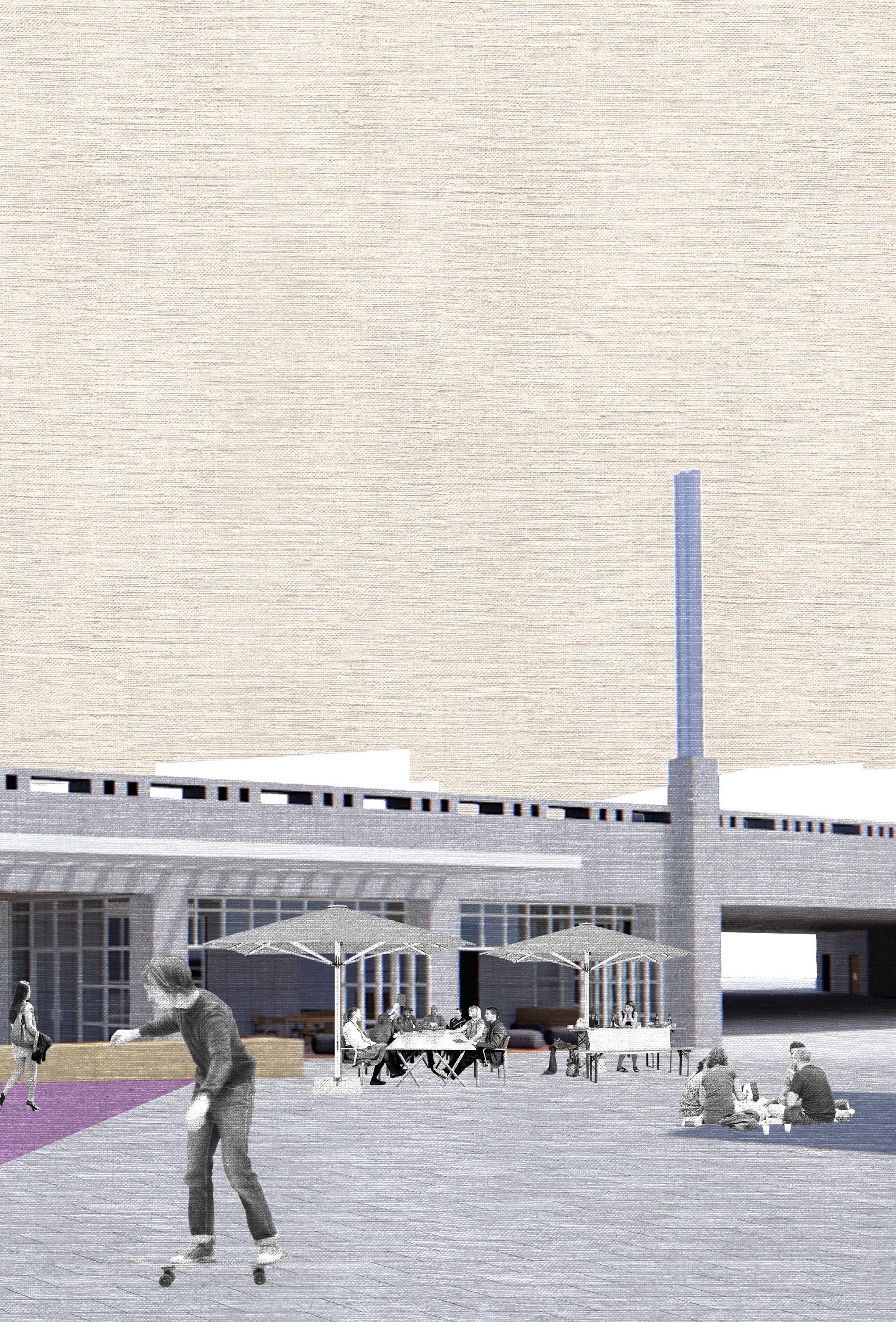
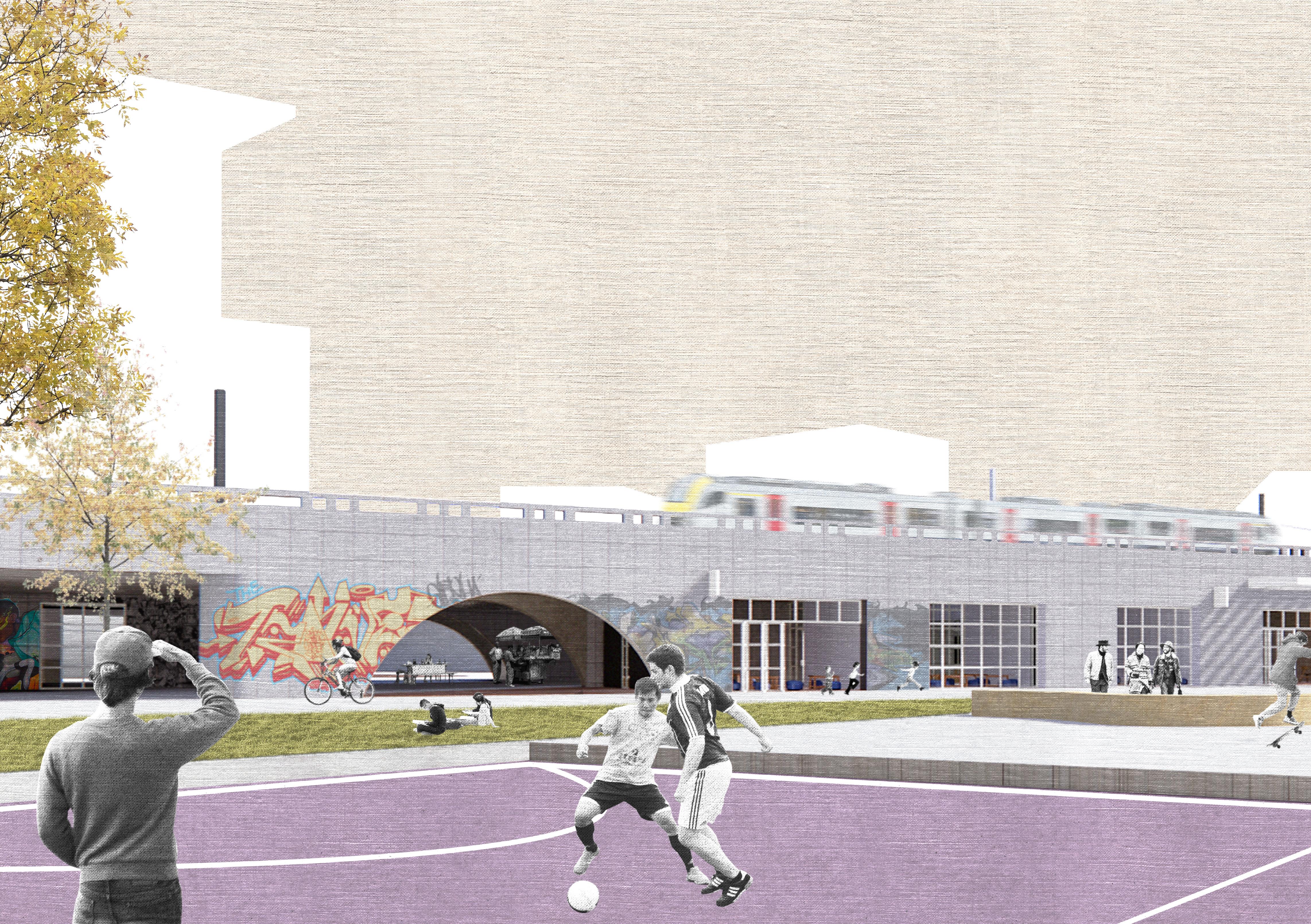
The exterior follows the initial concept of making the brigittines a poyvalent public place that becomes fully pedestrian.
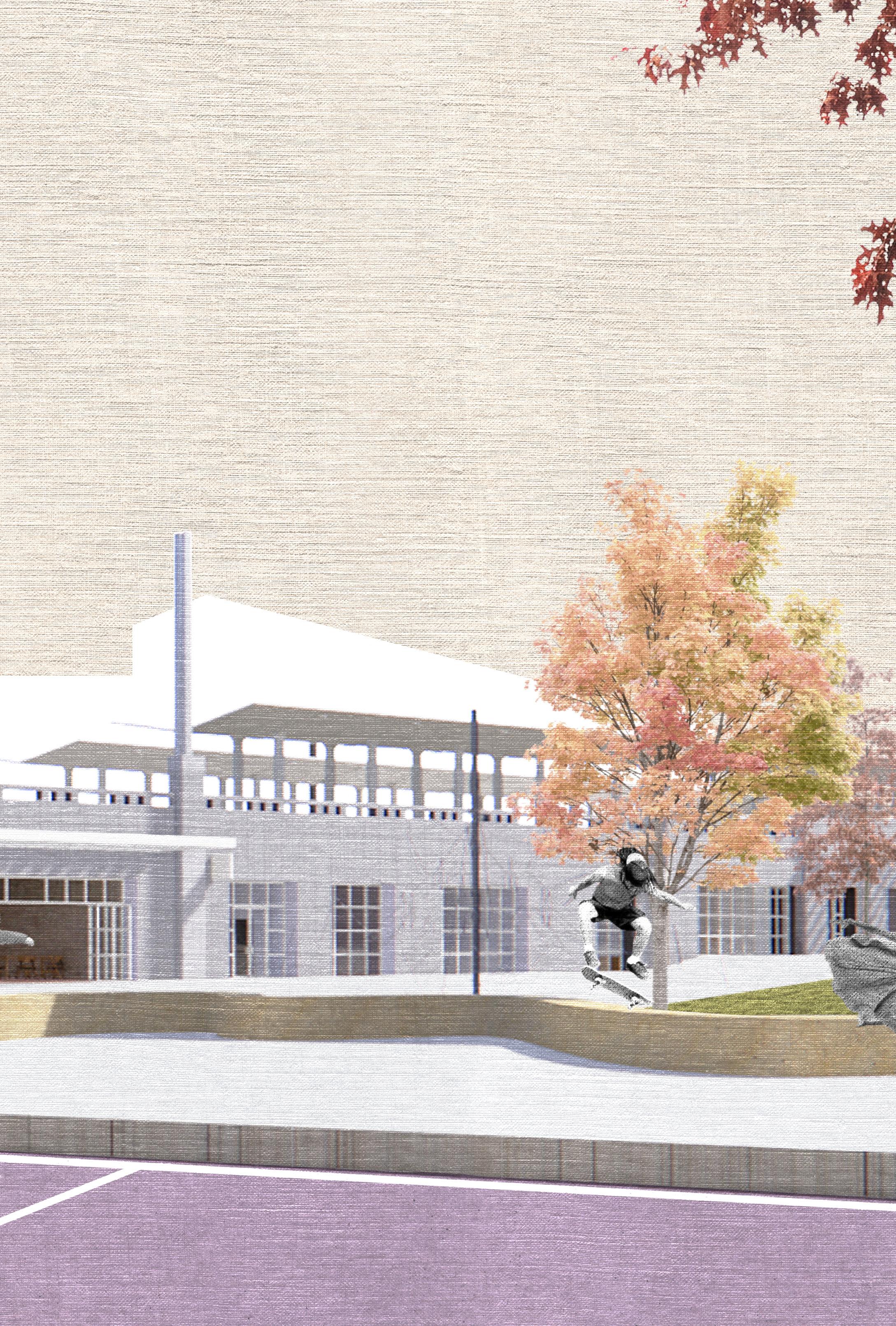
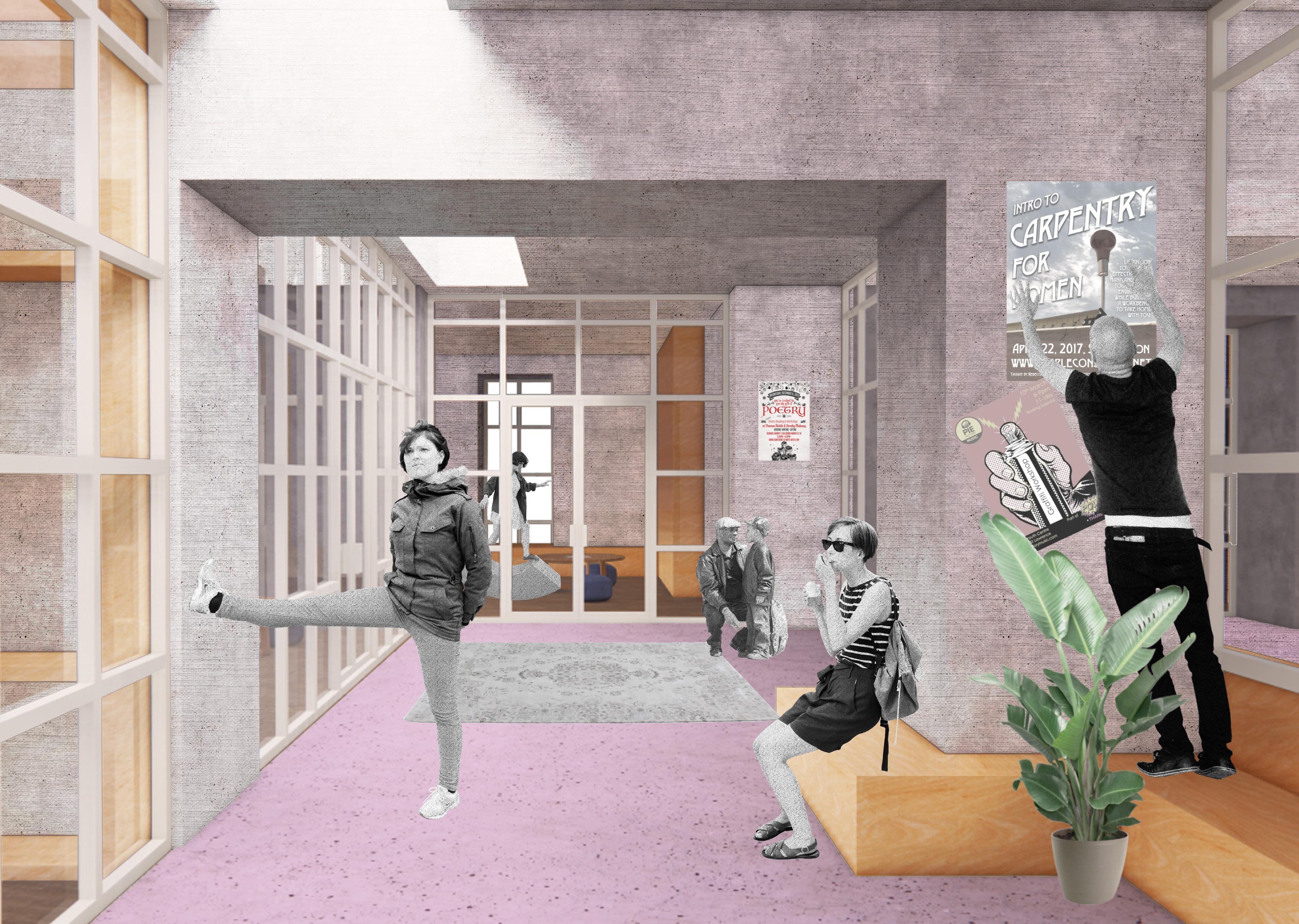
The interior are lightened by the new perforations of the waiting platforms of the station.
A variety of activities existent on site will be provided spaces in such way that the interaction creates new dyanamics of mutual learning.
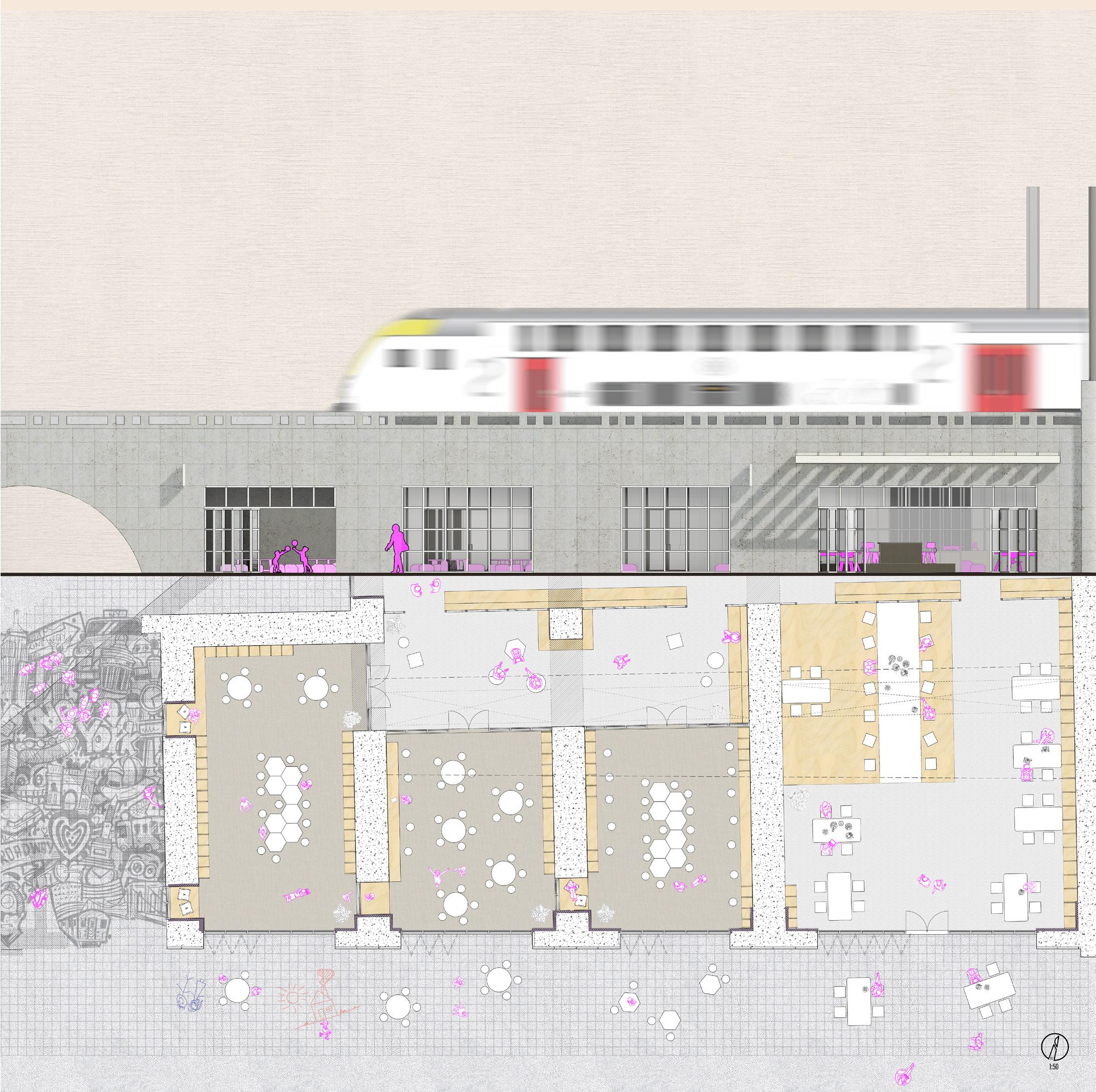
We designed connections, as much visual, as acoustical and physical between the spaces inside, but also interior and exterior.