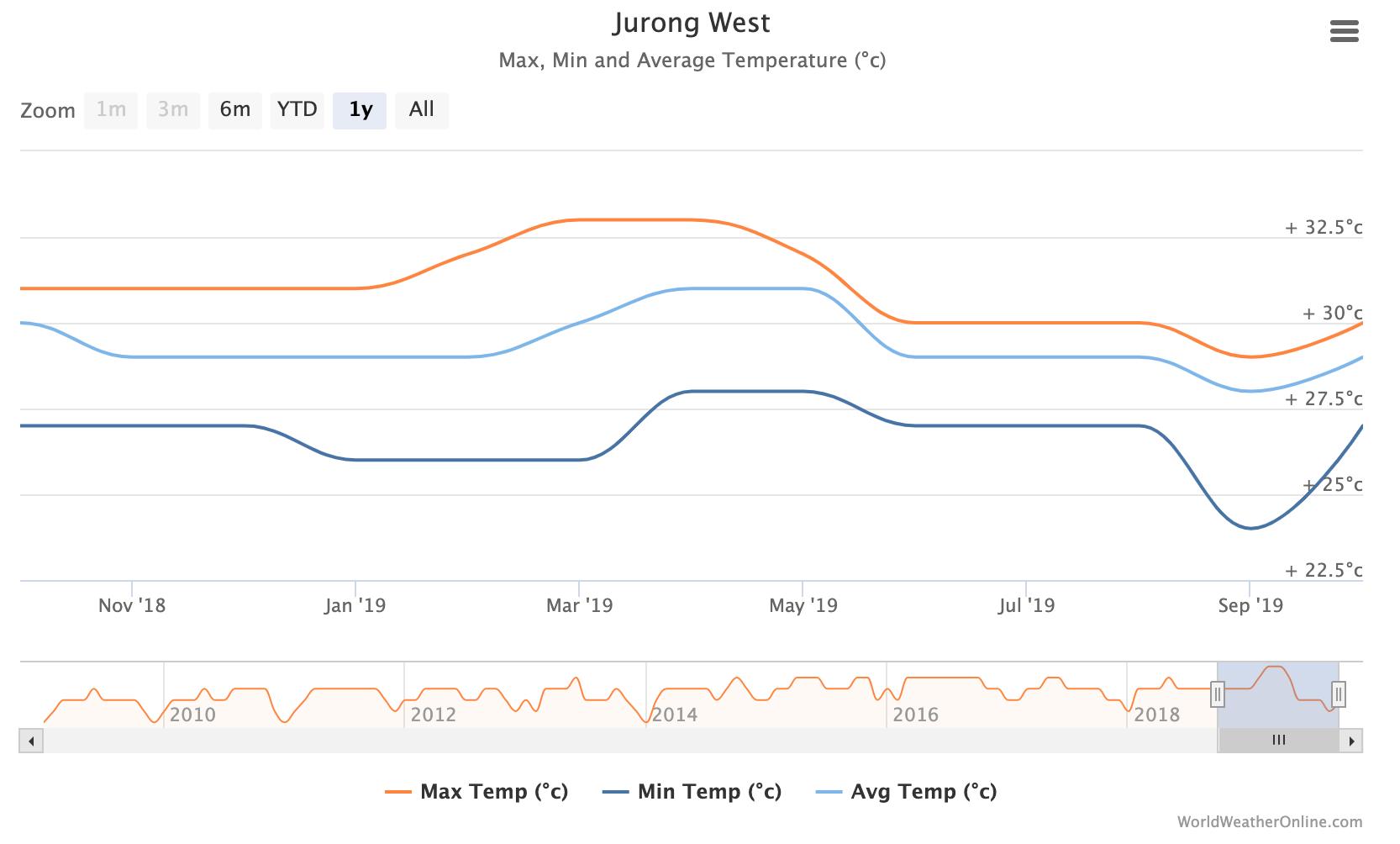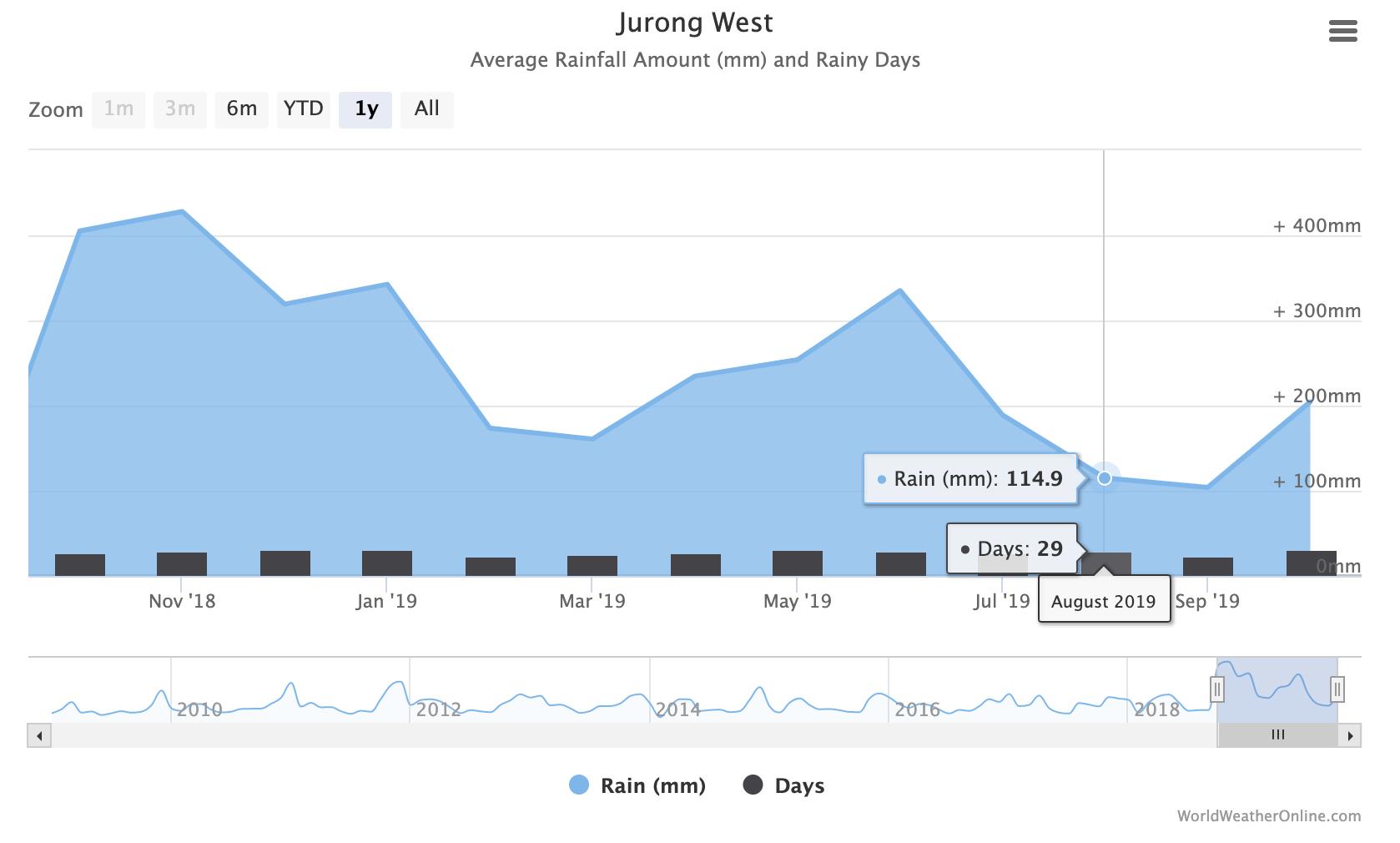
4 minute read
I. Project Background
I. Project Background
Tackling climate change has been evolving as a worldwide issue in the past decades. By 2050, more than 68% of the world’s population will be living in cities / urban areas. With human activities as the prime cause of the deteriorating environmental quality and climate change, the search for a new way of living featuring eco-friendly and self-sustainable lifestyle with reduced consumption and burden to the natural environment has been readily investigated by eco-business enterprises and researchers. The Shea Project presents an opportunity for designing a robust prototype of future sustainable living model for people in urban areas.
Advertisement
Site location The Subject Site - Jurong Eco Garden is located at the west of Jurong, a residential town in western Singapore. The Jurong Eco Garden is the first garden located within an industrial park - ClearTech Park of Singapore, where eco-business solutions are derived from the eco-industrial park. Previously a secondary forest, the Jurong Eco Garden is the habitat providing 5ha of lush greenery and a variety of natural species, including migrating birds and butterflies. With a total of 4 zones with freshwater swamps, walking trails and natural streams, the Garden has become an attractive exploring ground for families, teenagers, elderly and bird watchers to get in touch with the nature.
Within the Jurong Eco Garden, a piece of land of 300 sq.m. is reserved for the testbed of Project Shea, to explore the potential for green and sustainable living and consumption solutions for future homes of people. Capitalizing on the close proximity of the site to the Nanyang Technological University, ClearTech Park - the first eco-business park for R&D and innovation testbed for green technology solutions, as well as the residential area in Jurong West, the site provides excellent potential as the testing ground for a new way of living in both the environmental and social aspects. In terms of environment, innovative housing design and materials can render climate-resilient and carbon negativity living experiences to residents. In the social aspect, new forms of housing design and space allocation can provide enhanced opportunities for community interactions and engagements among different households of various sizes, background and lifestyles.
Climate and weather characteristics Jurong enjoys a tropical climate with uniform and high temperature, and abundant rainfall throughout the year. The temperature ranges at 31-33 °C during daytime and 23-25°C during night time. The area has a high annual humidity rate of 83.9%, with the range of 60-90%. With an average annual rainfall of 2165.9 mm, nearly half of the days across a year (around 167 days) in the area experiences heavy rainfall with thunder. Due considerations on the design of the houses and living space, particularly in terms of building materials, ventilation and shape, are needed to ensure a safe and comfortable living environment to be provided. At the same time, opportunities derived from the climate characteristics of the site can be capitalized through innovative climate and weather-adaptive design, with the aim to embrace and make the best use of what nature provides to us.
Figure 1.1 and 1.2 below show the distribution of temperature and rainfall volume from November 2019 to September 2019 respectively.
4
Figure 1.1 Average Temperature from November 2018 to September 2019 in Jurong West (Source: World Weather Online, 2019)

Figure 1.2 Average Rainfall Amount (mm) and Rainy Days from November 2018 to September 2019 in Jurong West (Source: World Weather Online, 2019)
5
Average wind speed and orientation of prevailing wind From December to early March, the prevailing wind in Singapore blows at the north to northeast direction. The periods between late March and May, as well as October and November refer to the inter-monsoon period when severe thunderstorms and hot afternoon become more frequent.
Monsoon going southeasterly to southerly starts from June to September. Occasional “Sumatra Squalls” with wind gusts of 40-80 km/h between predawn hours and mid-days are frequent, with short durations of showers and thunderstorms in the afternoon.
During days without extreme weather, the mean surface wind speed of Singapore is around 2.5 m/s. The direct solar irradiance is 120 Watts/m2 (Meteorological Service Singapore, n.d.).
It is observed that wind and rainfall are frequent of nearly half a year in Singapore. These natural resources have the opportunity to become sources of renewable energy providing for the living of residents in the site, through relevant design considerations and infrastructure provision.
Target temperature, energy and water to be generated As outlined in the Design Brief, the requirements of the dwelling design in the technical environmental aspect include temperature, water and energy.
For the shelter structure design, the shelter should be made of eco-friendly and affordable materials that are easy to assemble, as well as be able to maintain indoor temperature within the range of 24-28°C.
The dwelling community should also be able to supply at least 70 litres of water per person per day. Systems of water recycling, rainfall water catchment and treatment should also be provided to reduce water waste and achieve more effective utilization of existing and used water resources.
Last, for energy generation, energy is encouraged to be generated from renewable resources or through waste-to-energy. A maximum of 3kWh per person per day for domestic use is required, as well as an energy store system with the capacity allowing 2 days energy storage as backup.
Summary of Site and Project Background To wrap up, the locational features, climate and weather, and community characteristics of the Subject Site together provide the framework of requirements and opportunities to be fulfilled and captured respectively in the design of the Project. The vision and design principles of this project are built upon the above analysis, and will be introduced in Chapter 2 below.
6




