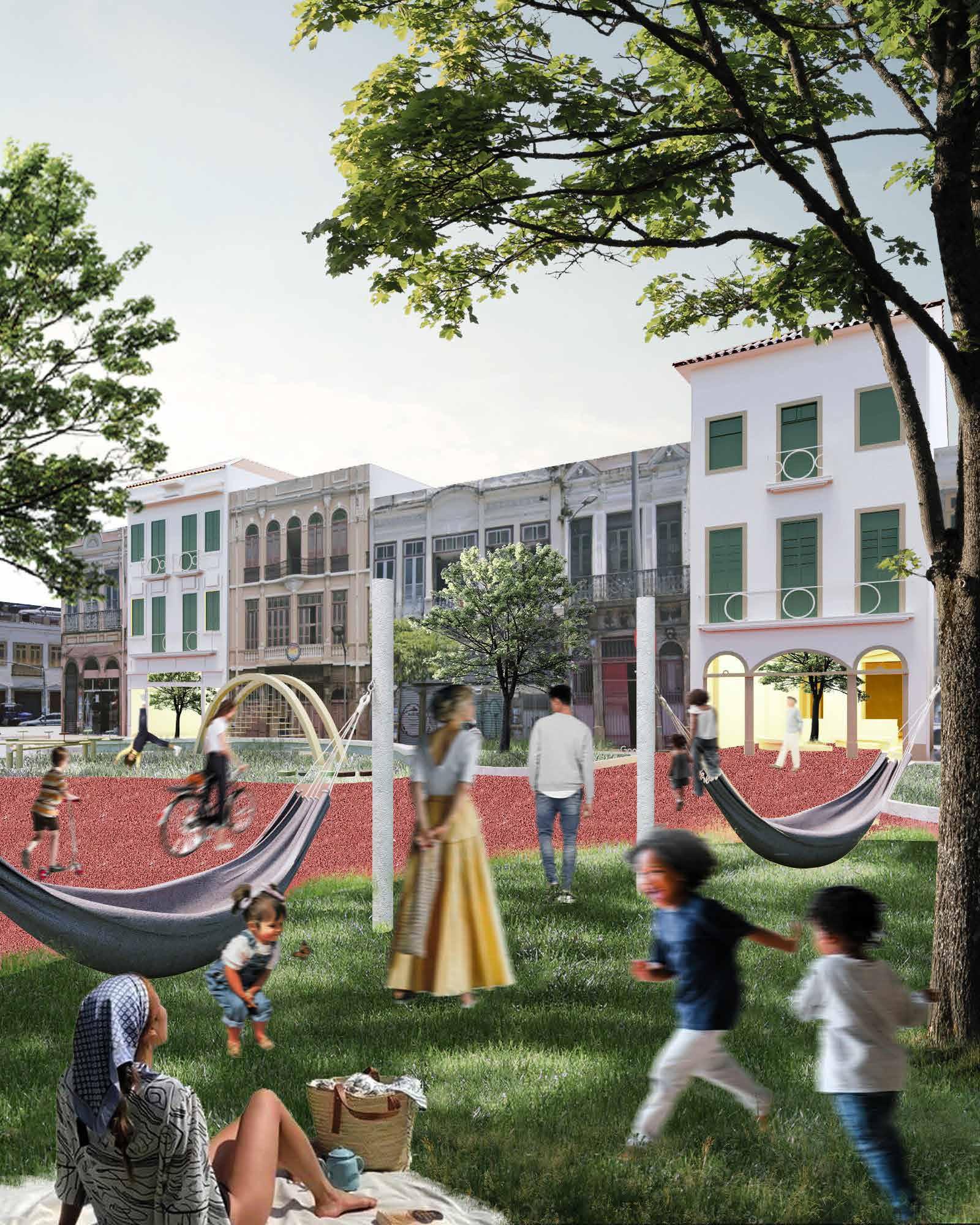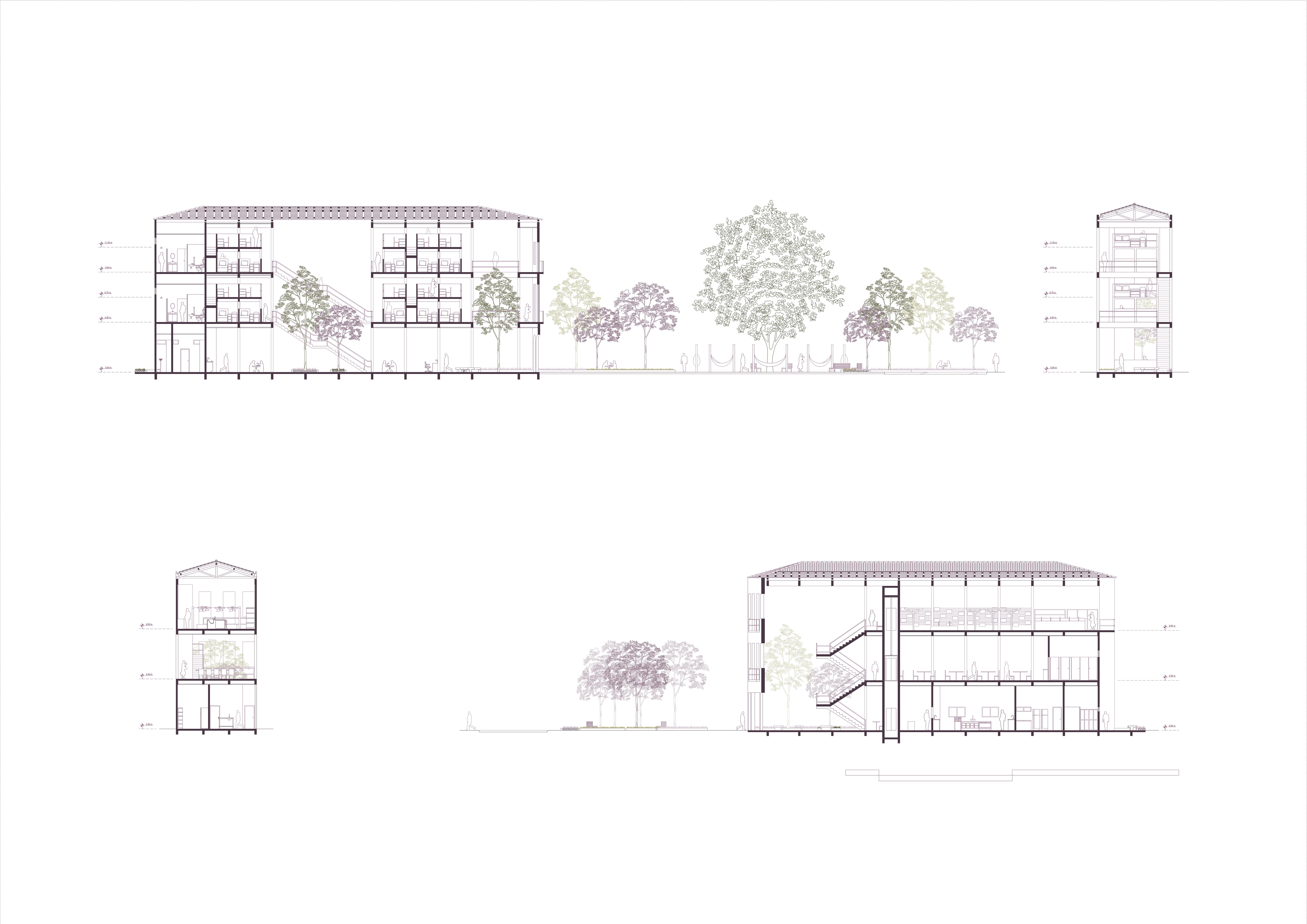ANA CARDÃO Portfolio



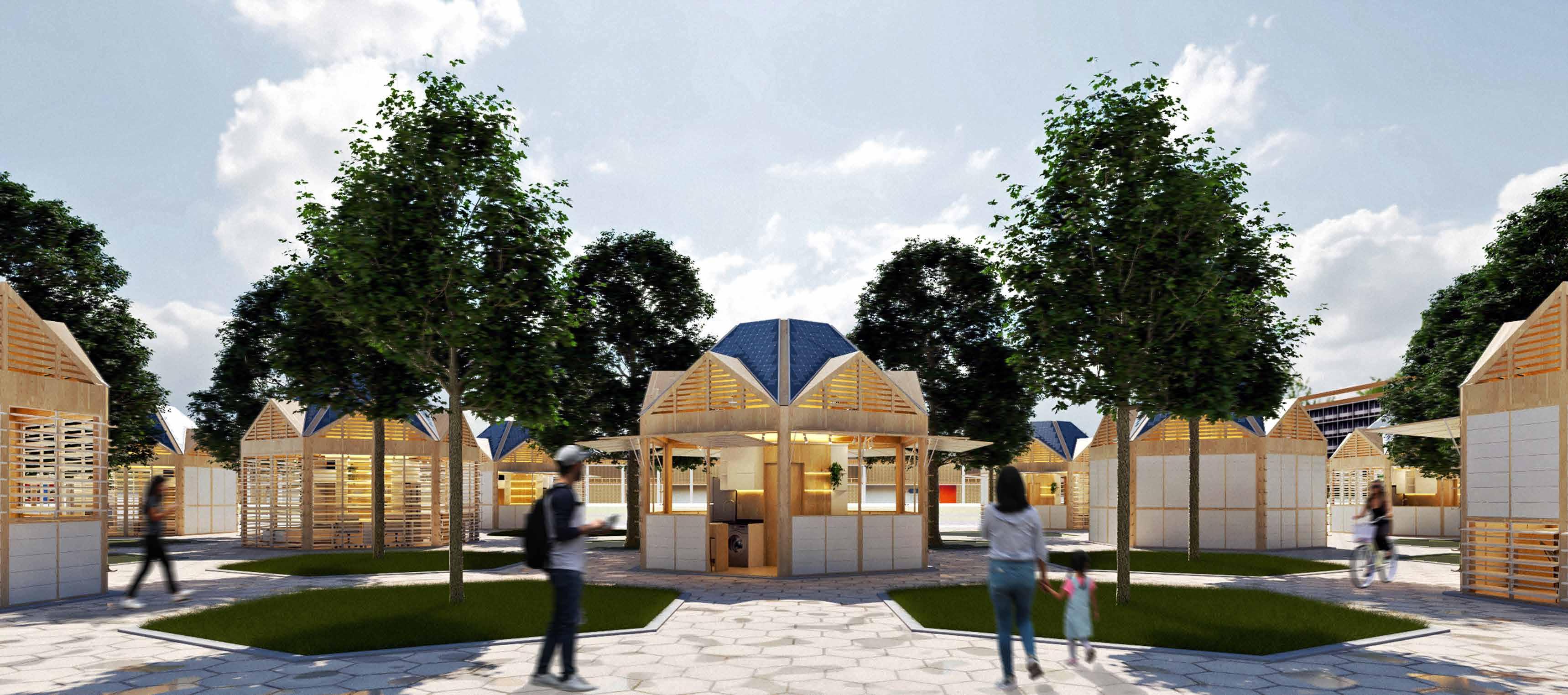





Author: Ana Beatriz Lima J. Cardão Year: 2023
Nestled amid the suburban tapestry of Cachambi, Rio de Janeiro, this envisioned village emerges as a beacon of divergence from the prevailing tide of uniformity and density. With structures gracefully capped at five stories, it stands as a testament to a departure from conventional norms, where the allure of energy efficiency often fades into the background.
Unlike the sterile landscapes that often unfold, devoid of meaningful connections between residents and the natural world, this sustainable endeavor aspires to birth a self-sustaining enclave. Through an orchestration of innovative architectural techniques and an unwavering dedication to environmental harmony, it dreams of sculpting a tapestry where every thread is woven with the ethos of interconnectedness.
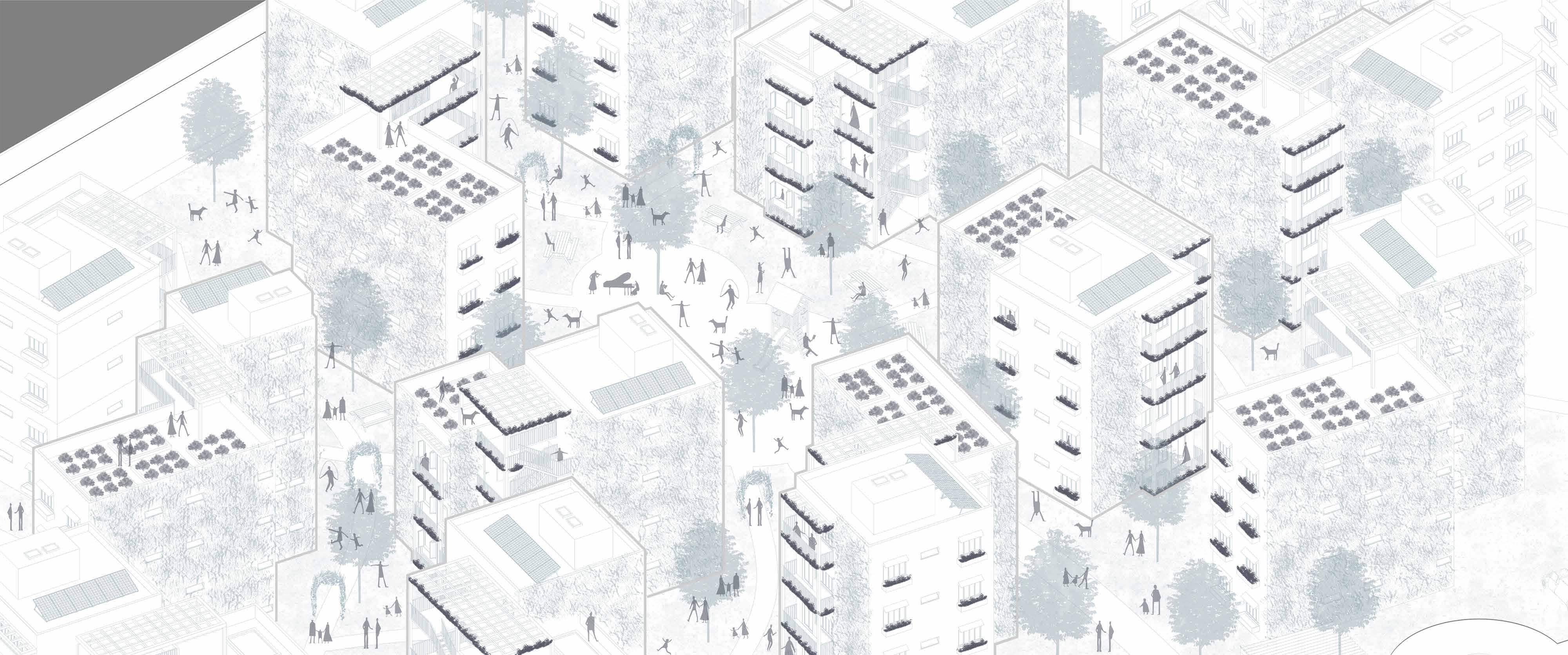

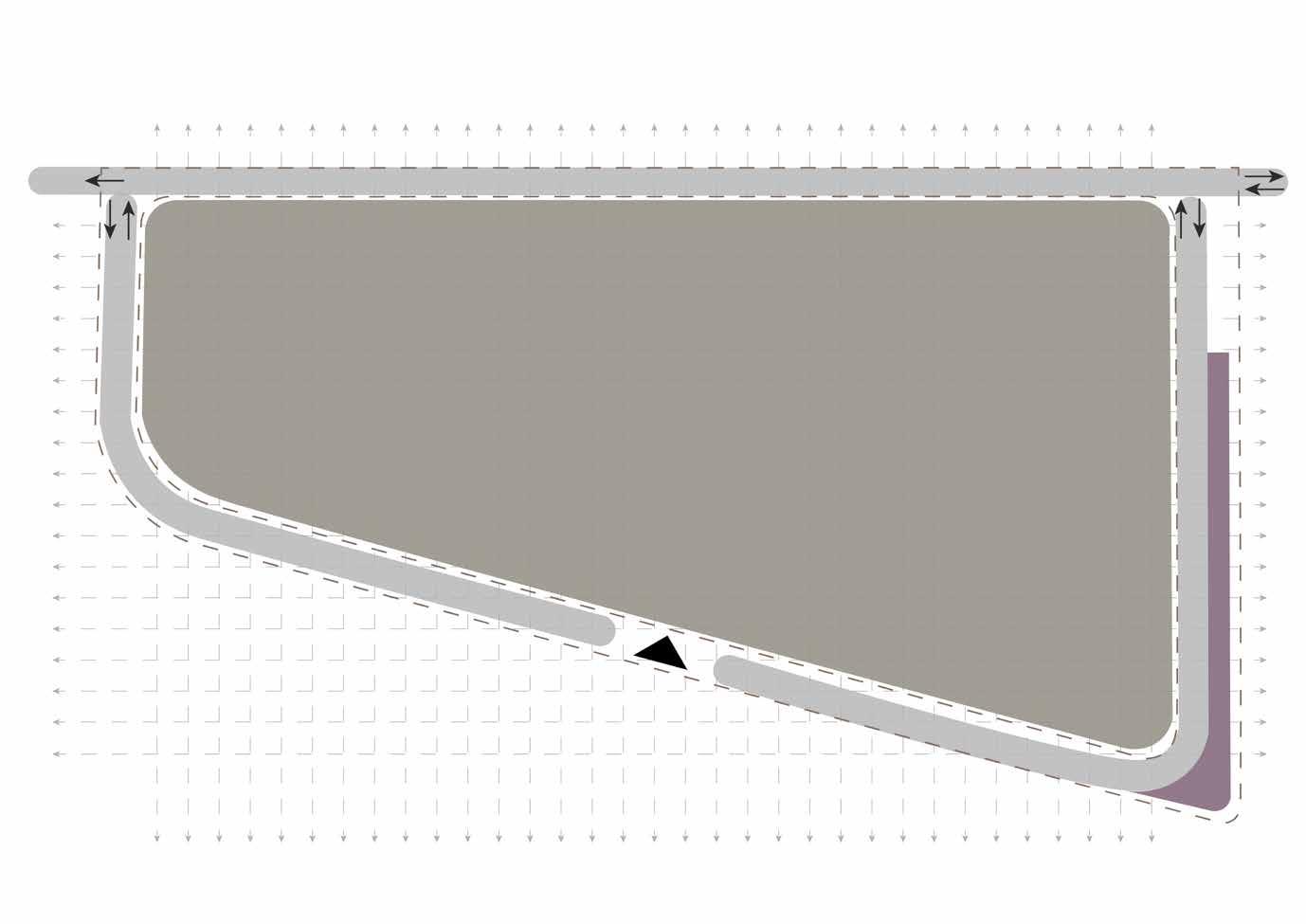
Car flow was directed around the site to prioritize pedestrian traffic, while new shops were oriented towards the main Avenue.
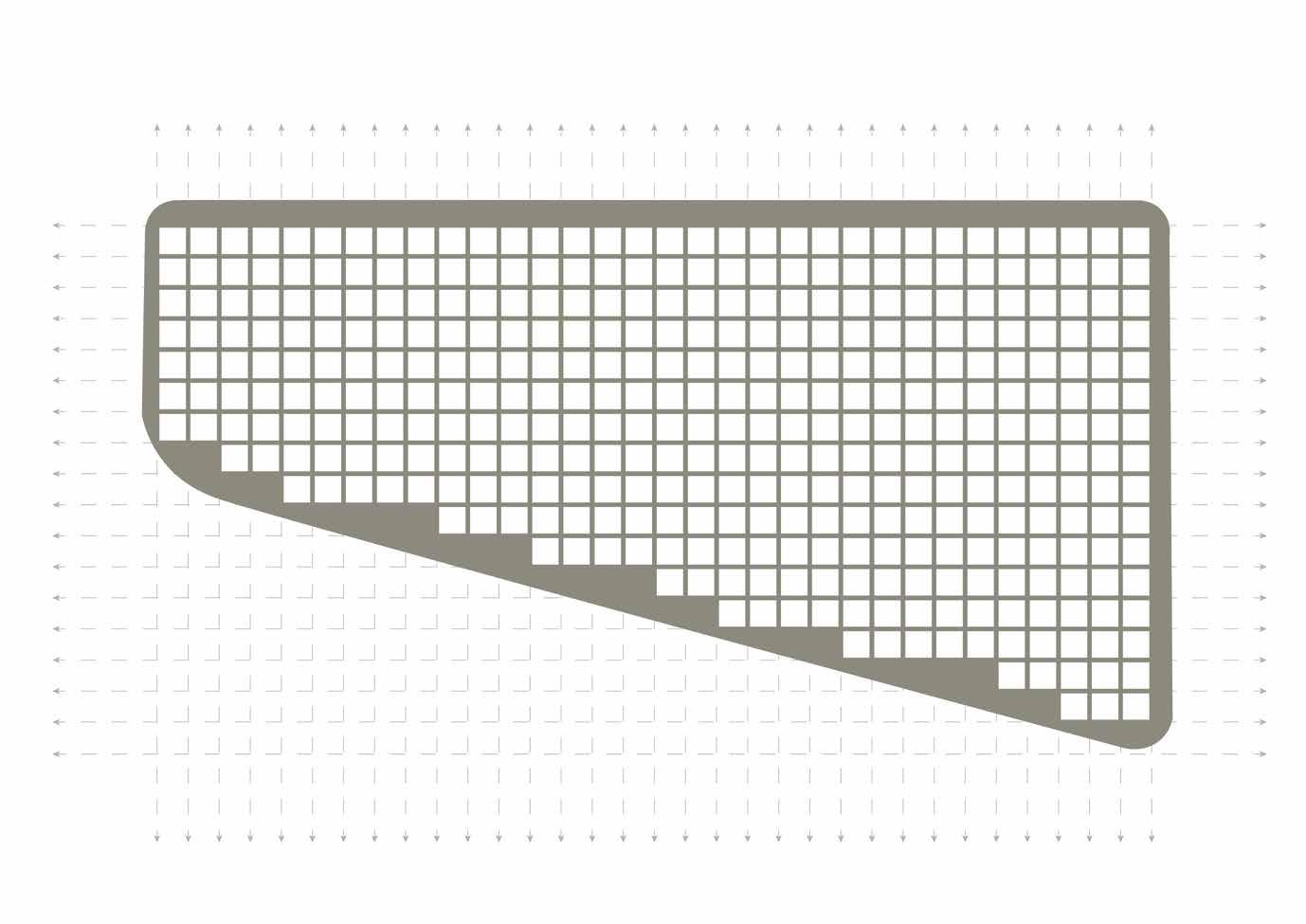
Implementing a 6x6m grid division provides a highly organized and flexible approach to space planning and design.
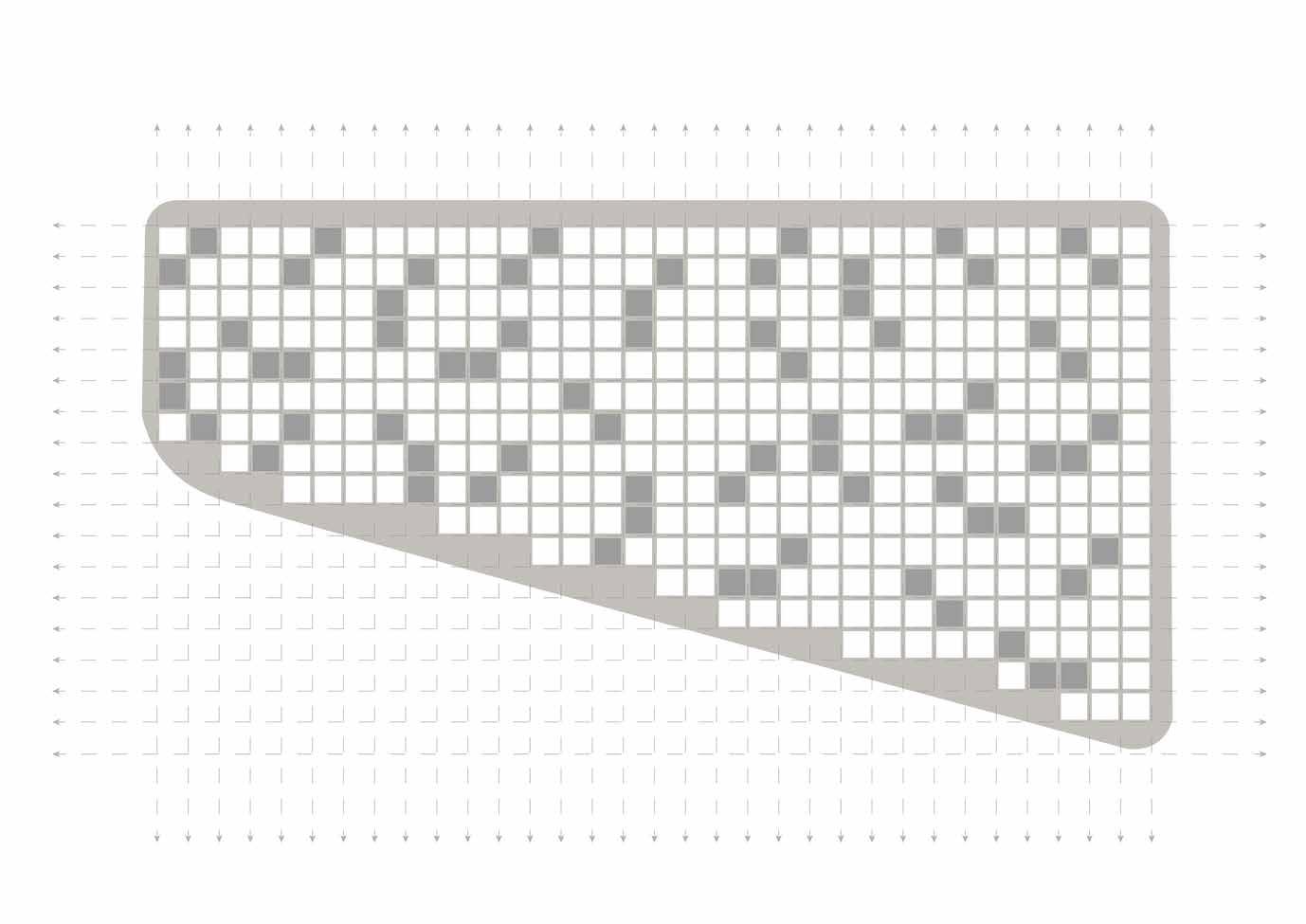
INTEGRATING
Residential units were designed dors, prioritizing spatial flow


designed to avoid narrow external corriflow and seamless connectivity.

The emphasis now pivots towards injecting dynamism through strategic rotation of specific typologies

This concept focuses on creating communal spaces to foster neighborhood connections and combat isolation.

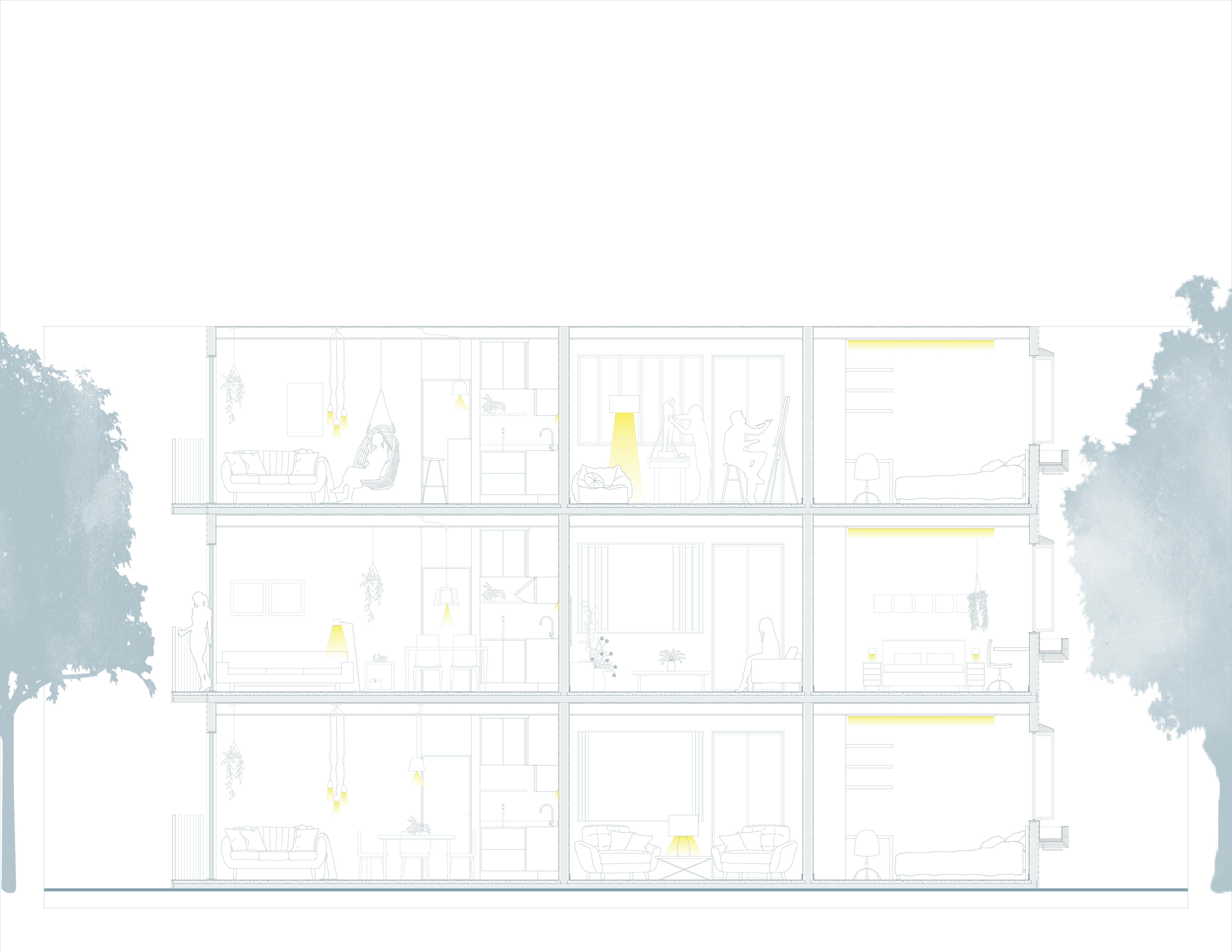
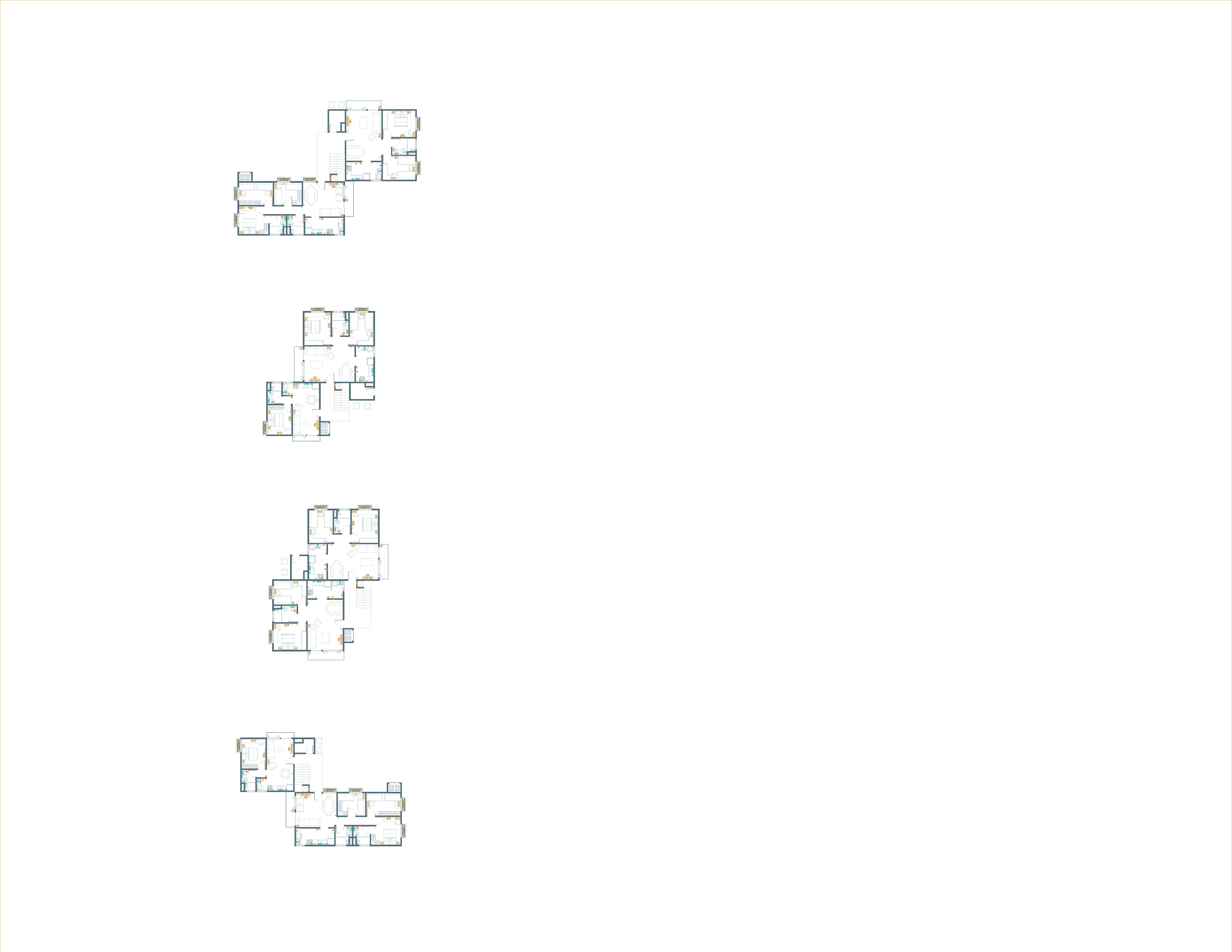




Author: Ana Beatriz Lima J. Cardão Year: 2022
The Caju Park Library was conceived in the Caju neighborhood, a working-class district in the North Zone of Rio de Janeiro, Brazil. Its purpose was to create a cultural, educational, and recreational space for the neighborhood’s residents while addressing the challenges of shadows and flood prevention.
The Park features a public library with internet access and a collection of books, an auditorium, a computer lab, and a subterranean theater. Additionally, it offers outdoor spaces, including a playground and a versatile ‘floodable plaza’ that, on rain-free days, functions as an amphitheater. This integrated design aims to enhance the cultural and social experiences of the community.
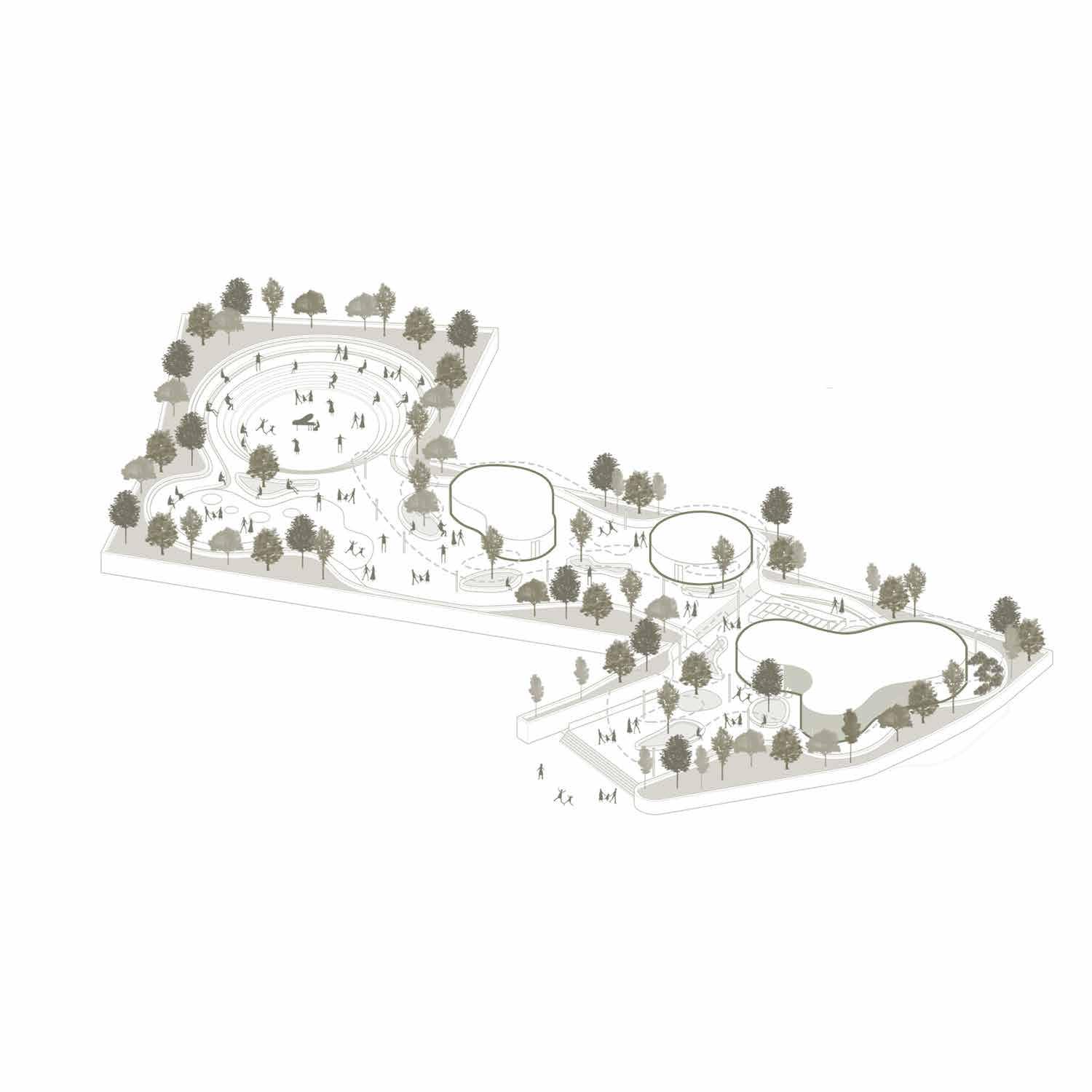

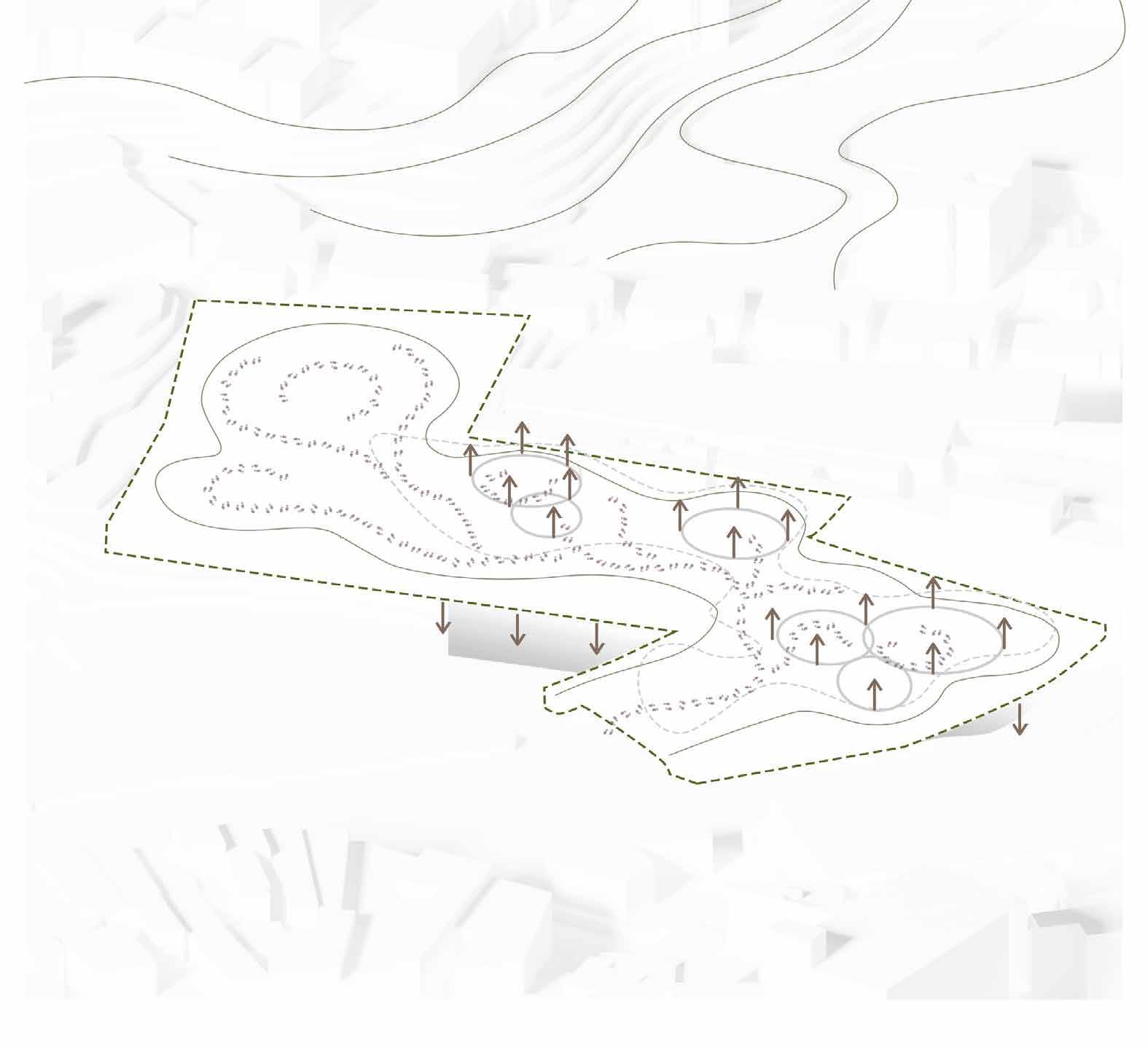
Inspired by the surroundings, the project features a curvilinear design that guides visitors through public spaces. Below ground, a theater and a library are housed, areas that require enhanced noise and temperature control for an exceptional experience.
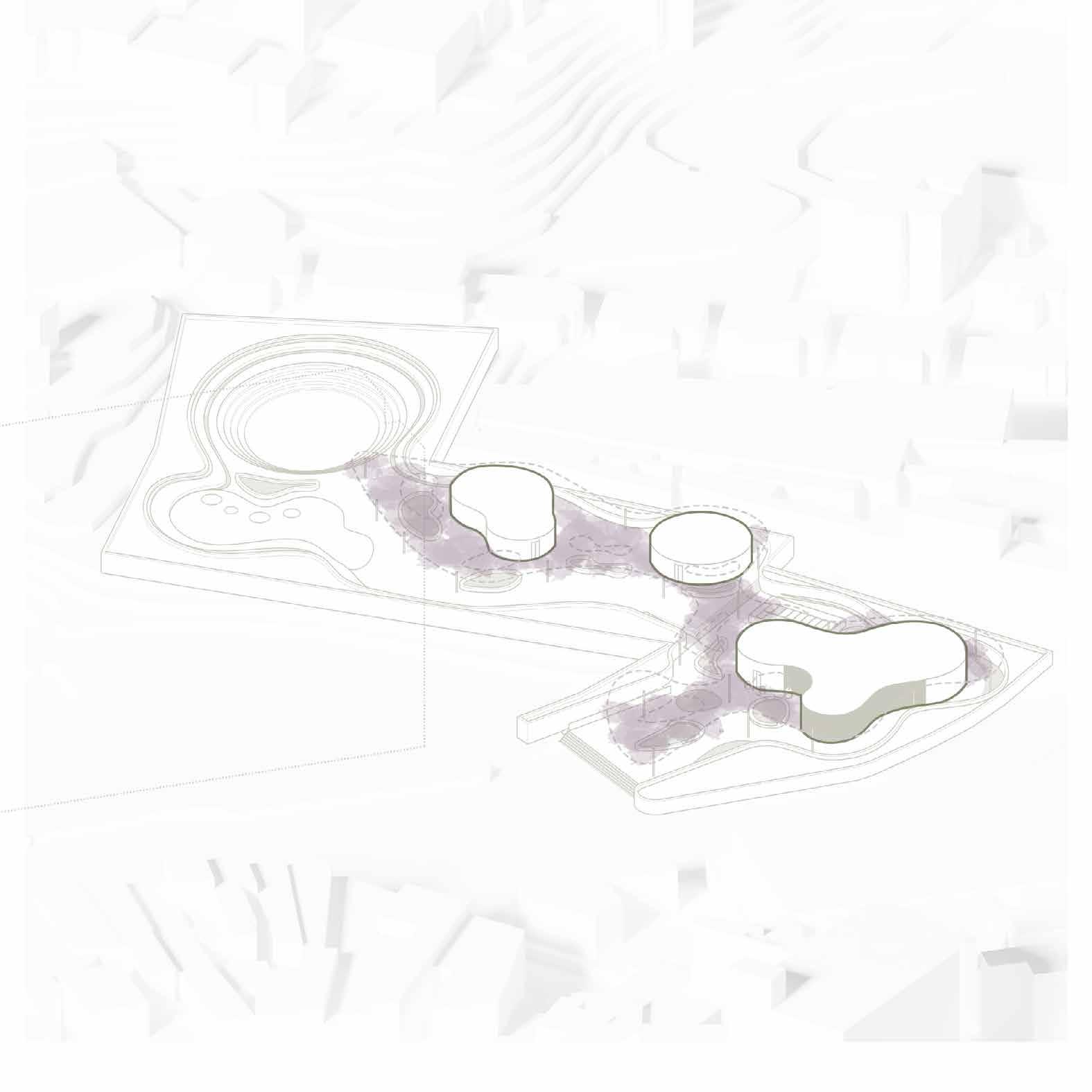
the project includes a shaded area of 2,950 square meters provided by the roof. This shading enhances comfort and helps maintain a cooler environment, making it well-suited for the region’s hot climate.


The project is situated on a plateau, with a main road located adjacent to the access staircase. To address potential noise concerns, the site layout strategically utilizes the natural terrain and topography, along with trees positioned around the perimeter, to provide effective acoustic insulation.
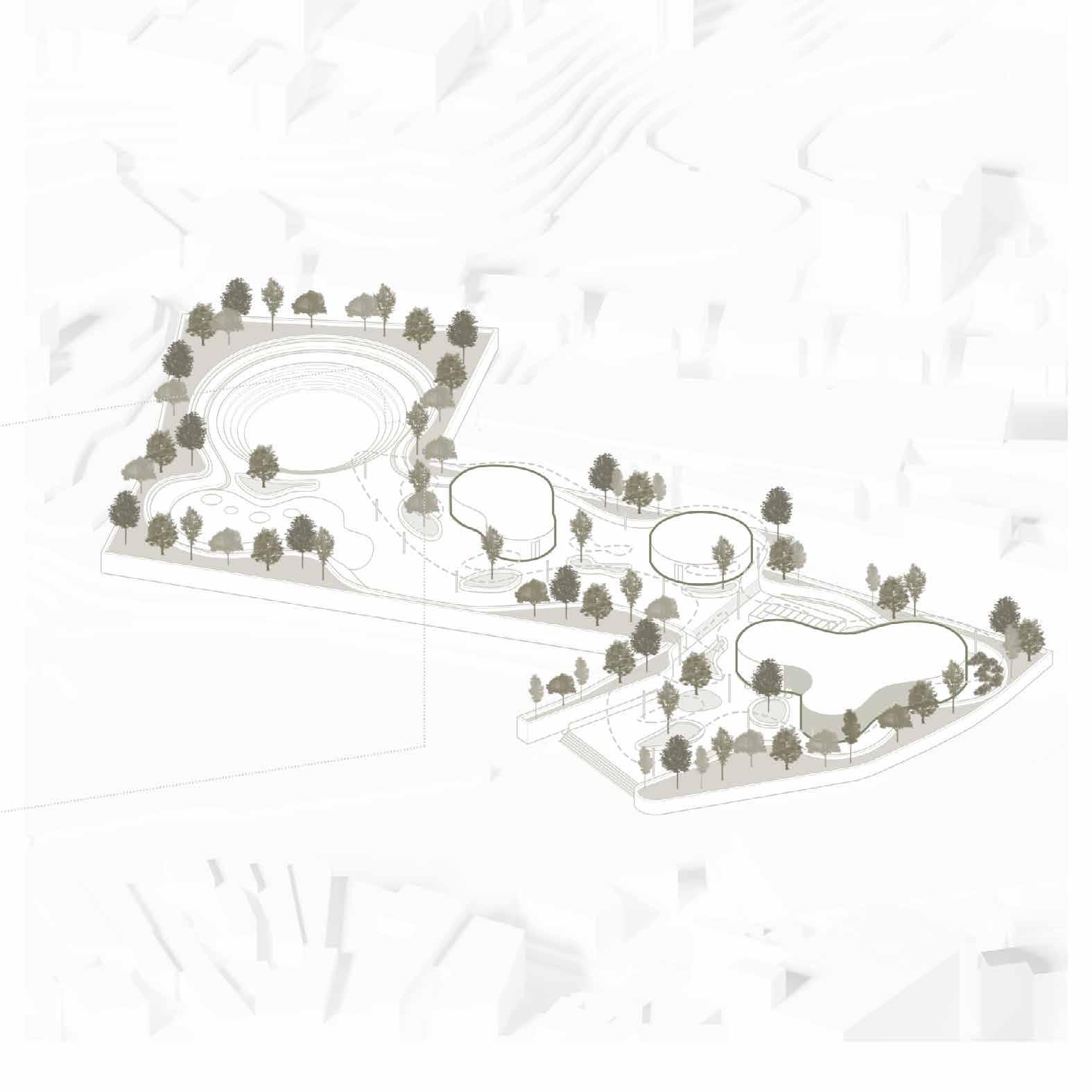
Native Brazilian trees, including the cashew tree (Cajueiro) after which the neighborhood ‘Caju’ is named, have been strategically positioned around the entire site. Moreover, certain flowerbeds have been intentionally designed as rain gardens, not only enhancing thermal comfort but also promoting the site’s sustainability.


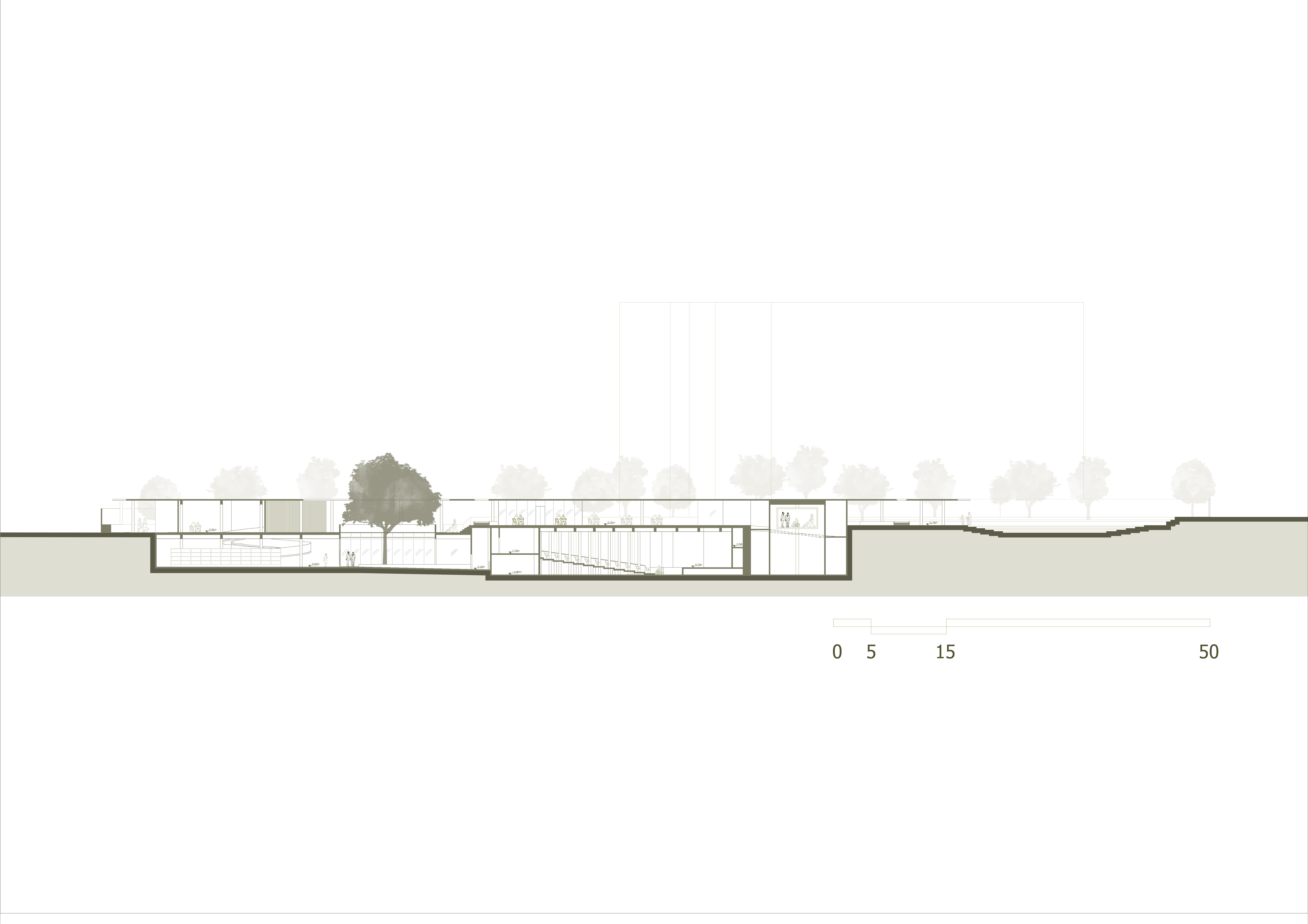


“Dull, inert cities, it is true, do contain the seeds of their own destruction and little else. But lively, diverse, intense cities contain the seeds of their own regeneration, with energy enough to carry over for problems and needs outside themselves.”
- Jane Jacobs, The Death and Life of Great American Cities
The downtown area of Rio de Janeiro is home to a significant population of low-income residents and homeless individuals. The Urban Activation Project - PoroCity - involves the intervention in Estivadores Plaza, aimed at improving opportunities in the existing plaza and two adjacent buildings in straitened circumstances to provide more accessible services and accommodation for those in need. In doing so, it seeks to enhance existing territorial appropriations while enabling new ones.
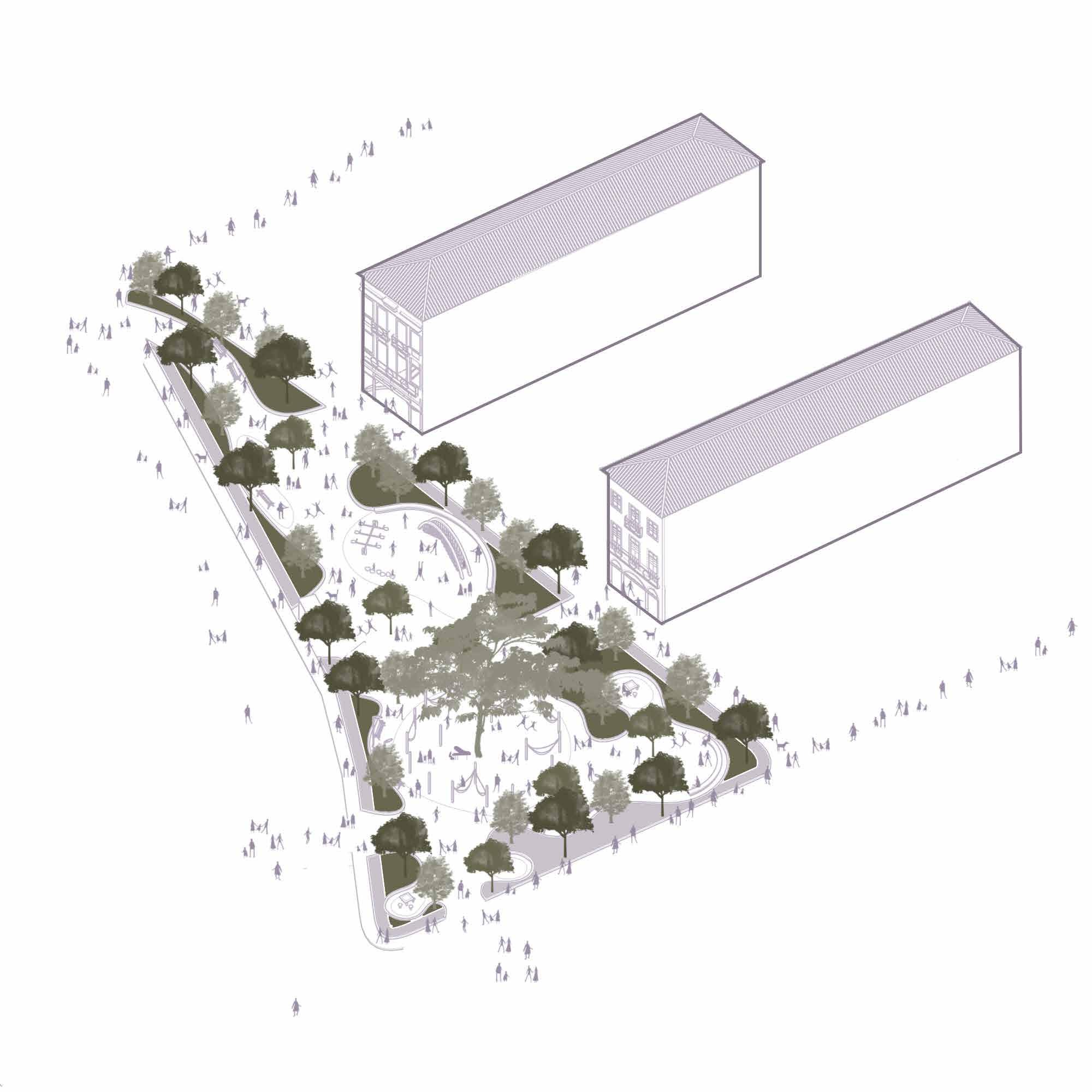


A proposal to expand the total area of the plaza has been introduced, creating new permanent spaces. Additionally, the facades of the selected buildings were preserved to be incorporated into the new project.
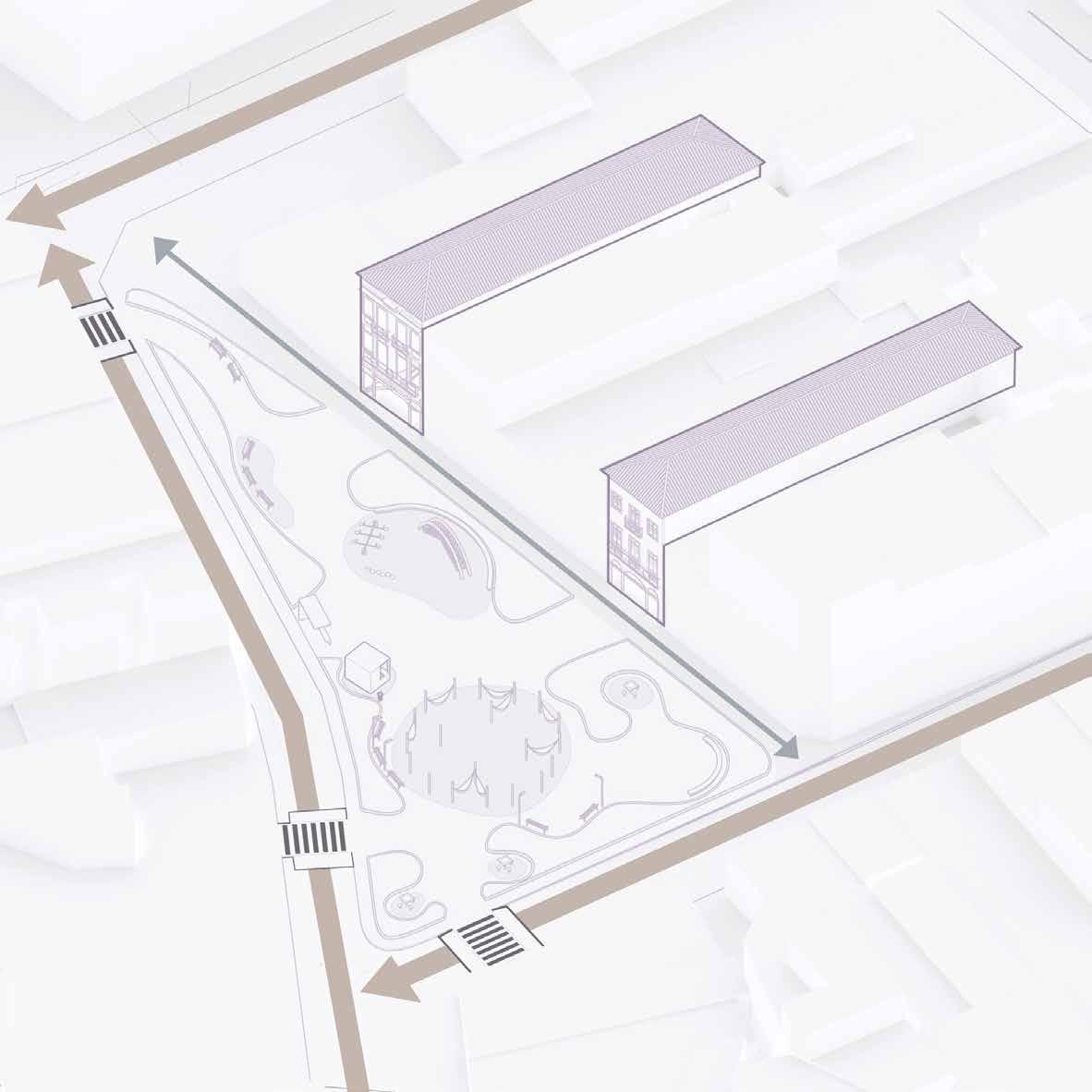
The plaza expansion introduced traffic calming measures, including raised pedestrian crosswalks, while the street in front of the buildings now serves as a pedestrian-only pathway for easy access between the plaza and the buildings.
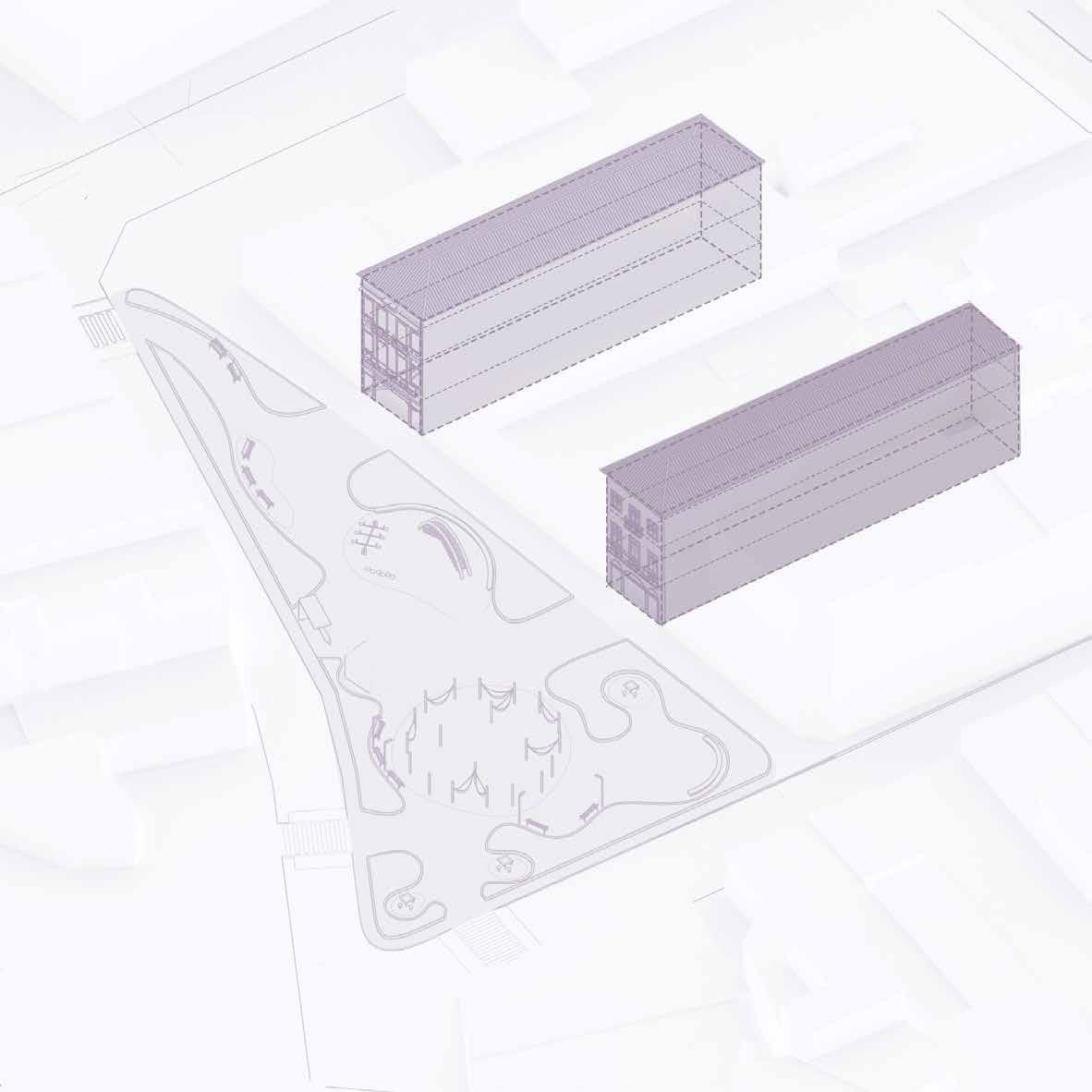
VOLUMETRIC USES
This project aims to fulfill the functions of a home, with leisure activities taking place in the plaza. The building on the left houses the service area, including a communal kitchen and laundry, while the other serves as the private section, containing the bedrooms.
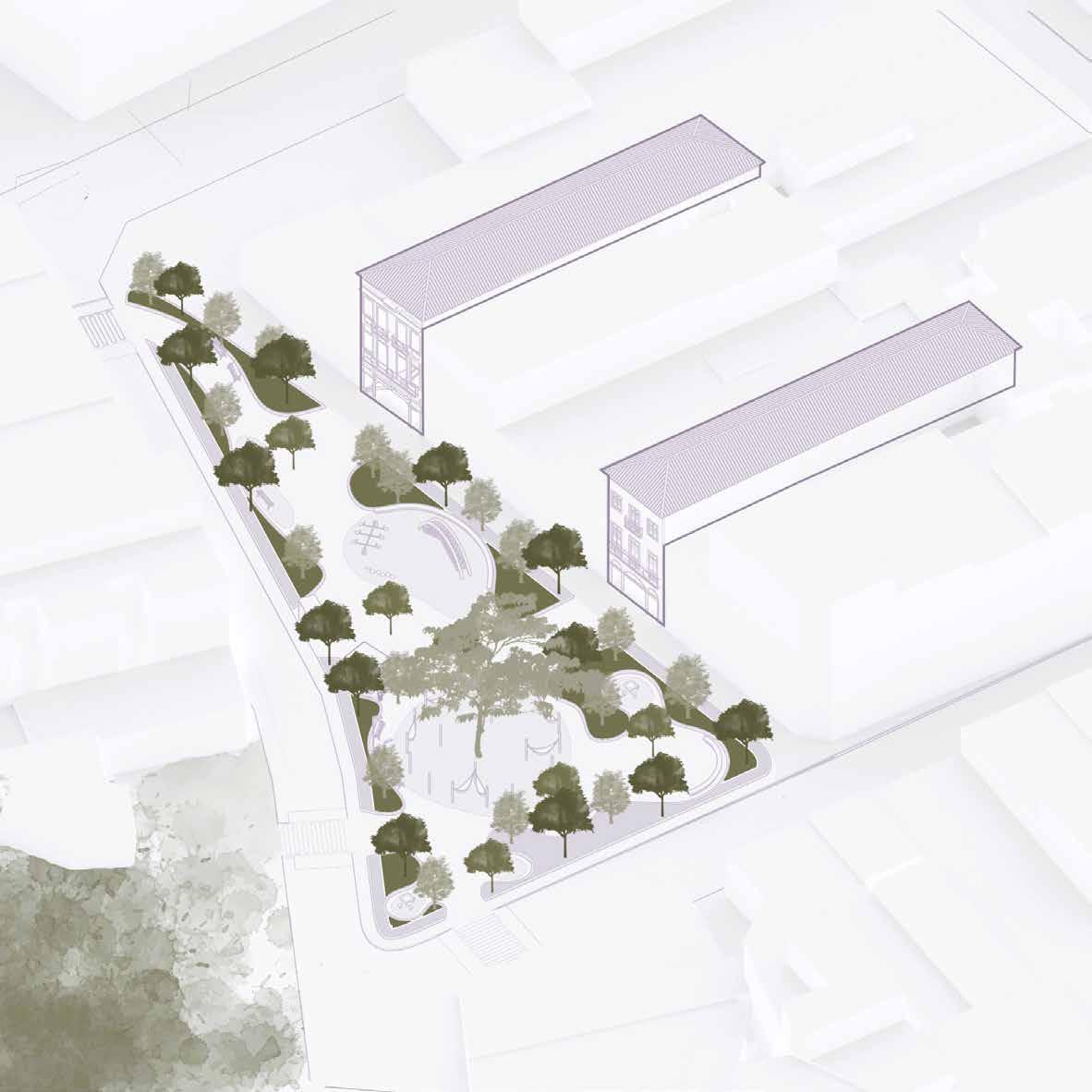
GREEN SPACES
The introduction of medium and large-sized tree species from the Atlantic Forest, including Pau Brasil, Rosedá, Goiabeira, and Tipuana, significantly amplifies shade coverage, resulting in more comfortable and shaded areas.
