e: anablascoromero@icloud.com
w: es.linkedin.com/in/ana-blascoromero
t: (+34) 646725273






e: anablascoromero@icloud.com
w: es.linkedin.com/in/ana-blascoromero
t: (+34) 646725273





Landscape architect Portfolio of selected works
Creative designer with strong plant knowledge, technical background and dranwing skills seeking an opportunity to keep learning in multidisciplinary environment. Specialized in Living Walls, insterested in sustainable design and 'the garden in movement'. Landscape design is so much more than nice foliage constrast, is about building resilent systems, harmmonius associations that fit. Nature is the basis of landscape, and so too ecology and different ecosystems.

October 2021– currently (Barcelona, Spain)
Master in Landscape Architect | MAP. Polytechnic University of Catalonia | (ETSAB-UPC)
October 2019 – October 2020 (Seville, Spain)
Master in Interior Design and Project Management. University of Seville | (ETSIE-US)
September 2010 – October 2016 (Seville, Spain)
BSc (Hons) Agriculture science - Horticulture and gardening
Higher Technical School of Agricultural Engineering. University of Seville | (ETSIA-US)
August 2019 – currently (Seville, Spain)
Terapia Urbana | Landscape designer & Technical advisor
July 2017 – June 2019 (London, UK)
Biotecture Ltd | Horticultural Officer
May 2022
Urban Design Lab | UDL Photoshop Masterclass (ID: S22UDL014)
July 2019
Autodesk | Autodesk Revit Certified Professional Certification (ID: EM303510095875254555963)
SOFTWARE
••••• Illustrator
••••• Photoshop
••••• InDesign
••••• Dialux
••••• QGIS


••••• Twinmotion
••••• Microsoft Office
Fast-learner Leadership Creative
Teamwork
Self-motivated Hand drawing
Committed Problem solving Sustainble design

Coastal urban forest (Barcelona, 2022)


Punta Spadillo (Pantelleria, 2022)




Rio Anoia (Igualada, 2023)
Landscape project
Xeroscape project
Katowice project
Knooke project

Vega project
Quadrant House
B&V Techniek
Location: Barcelona, Spain
Project: Urban & Landscape proposal in Ronda del Litoral, Playa Mar Bella and the Forum area of the coast of Barcelona.























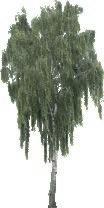












About: "Configurating an urban green as a space for coexistence where the human is part of nature"




The MAIN OBJETIVES are to generate biological diversity by creating new green areas, and restoration or naturalizing the existing ones. Also, looking for establishing new ecological connections and promoting a sustainable maintenance, just interfering in natural growing or species interactions if necessary.






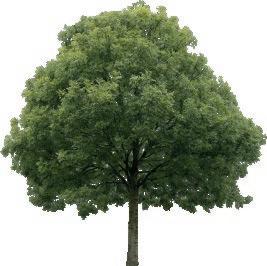












The selection of species is adapted to local weather conditions and the microclimate of each area. Through the combination of different species, we seek to create sustainable habitats that develop optimally and interact with each other.
REFERENCES OF PROPOSED DESIGN LINES:NOVARTIS CAMPUS PARK, Vogt Landscape Architects





THREE DIFFERENT LEVELS A native forest (Wald) has been planted on the upper terrace. Next terrace: large lawn (Wiese) with exotics and forest plants, with also narrow roads cut into the earth, overgrown by dense vegetation. The lowest terrace: swamp (Sümpf), with iris, aquatic plants, birch and poplar.





Location: Pantelleria, Italy
Project: Semiology study,v as a tool to analyze the different layers of the landscape that make up a meaningful whole.Semiology map, as a tool to analyze the different layers of the landscape that make up a meaningful whole.



About: Considering it´s natural features and resources, while highlightingthe historic anthropic infraestructures with effimeral interventions, was the concept of the proposal. A new path was drawn to conects the different infraestructures as ' stops ', where you can ponder, obervate and listen the uniqueness of the Island.



The main community of the island is represented by the Mediterranean scrub and by holm oak woods of Quercus ilex . In the higher areas: Pinus pinaster is dominant, and aong the most arid and south-facing stretches of coast prevails Pinus halepensis. Most of the territory is occupied by the low bushy scrubland. In the drier or more wind-swept areas, close to the sea, the low scrub gives way to garriga, with xerophytic species, adapted to the chronic lack of water such as Thymus spp and




























This Case study seeks the improvement and integration of a river located between two cities.
The starting state was a river with hydromorphological alterations, poor water quality and any ecological connectivity, which translates into a low diversity of species and fragmentation of habitats.


SECTION1: River nature reserve; No access, free transit area














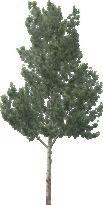



SECTION 2: River park; Crossroads at medium and high elevation that connect the two edges.

SECTION3 : Agricultural park; Crop area, urban gardens and activities.













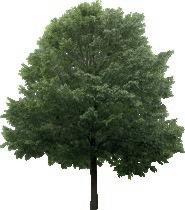
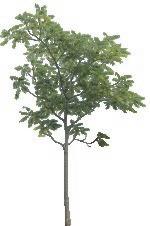











































The main strategy is to improve the fluvial space through its re-vegetation, giving space to the river and creating new routes and connections..


The Objective: To build a resilient green-blue mesh that guarantees the ecological connectivity of the area with the rest of the river basin.
Along banks of a waterway and extending to the edge of the floodplain;
* Species immersed in water: herbaceous species

* Deciduous trees and shrubs with always wet roots
* On the border of the terrestrial ecosystem.
Sketch of section of S2; Medium level proposed pedestrian paths to give the river more space




The concept: The river as the nexus and backbone of the project; where the riparian vegetation and the channels through the water circulates, are the connecting threads of the proposal.
Zoom of the Park
Three descendent 'terraces´to the river River, transition and terrestrial ecosystem: Transversal ecological connector
NBS: Sketch of a type reflector used to rectify the course of the river: 'living fajina’.





SECTION
 riparian forest
1: River nature reserve
SECTION 2: River park
SECTION 3 Agricultural park
Elevation view of proposed the ‘Tranversal Park’ (S2)
riparian forest
1: River nature reserve
SECTION 2: River park
SECTION 3 Agricultural park
Elevation view of proposed the ‘Tranversal Park’ (S2)
Location: Sanlúcar de Barrameda, Cádiz
Project: Landscaping and xeriscape proposal on Avenida de la Constitución (Cuesta del Picacho).

01 terraces With terrain movements and biorolls, we reduced soil erosion and increase the infiltration of water and improving it permeability. Maintaining sustainability and economic efficiency we reused the clearing soil to bulit the embankments.
02 EXISTING PLANTERS Restoring the planters, we create planting areas, wrapping the terraces, aligned with the criteria of low maintenance and xeriscape garden.
03 'sewn staple' planters As a visual and compositional link between the upper area of the hillside and the passage of the pedestrian promenade, difficult given the steep slope.


To CONECT the upper design with the ground-level planters, slected climber species cover the existing retaining slab of the slope with a webnet-type stainless steel mesh, that is fixed to different points of the slab to generate waves.

DESIGN follows original level curves leves, creating soft organic waves, that could remind the sea approaching to the shore.
The concept: redesigning public space to generate a more lively and attractive environment, improving its environmental and social quality, based on a sustainable redesign
Different STRATEGIES have been considered to approach the rearrangement of space, using references and compositional arguments for the design, which establish a conextion with the place, its history, its geographical location and its tradition.
04 Planters benches
To generating rest elements that furnish the promenade and give it life. An acebuche olive tree was proposed, native species with drought tolerance.

principles of xeriscapE (Burés and Pastro, 2010).
1. Proper planning and design

2. Stoil analysis and improvements
3. Selection of plant species
4. Reduction of grass areas
5. Efficient irrigation systems
6. Soil protection by mulching
7. Minimum and proper maintenance
Location: Katowice, Poland


Project: 230 m 2 at Mercure Hotel, Katowice


About: Katowice is a city with a history of the mining and steel industry. Nowadays is facing an ecological transformation. The green façades of Mercure Katowice Centrum have already made a considerable impact as a symbol of the new image of Katowice as an example of 'sustainable hospitality'. These vertical gardens are irrigated with rainwater collected in the basement.



Two different façades, three orientations and more than 11,000 plants, with an organic and continuous design, which strategically combines the species so that the different textures, volumes and colors can be appreciated from the surface. the daily sun exposure varies in each orientation and the planting palette also.



Inspired by different marble patterns, the design lines can be perfectly seen for the texture, colurs and constrast of the different species. Also, diferences could be appreciated thought the seasons, which is an additional interest o these living walls.


Sunlight study with Revit to estimate the number of hours each orientation will receive, which species to use in each and the best position for them.

Mat-forming habit species with evergreen foliage as a’green carpet’ on the base, mixed with tufted or clump-forming accents. Also decidious or semi-evergreen species where used in matrices to introduce additional interest and seasonal changes.

“Sustainability is becoming an increasingly essential factor”Planting palette colours. SPR ING AUT UMN
Location: Knokke Belgium
Project: 100 m 2 at Lippenslaan




About: The Green in Knokke: surrounded by a 100m2 vertical garden with a total of 3462 plants and was installed in February 2021. "The living wall helps the municipality of Knokke to make the urban city center more attractive and create a positive effect on the wellbeing of city dwellers and visitors".


“A symbiosis between nature and technology”: the fourteen different types of plants used help to increase the biodiversity by attracting local birds and insects to this urban area.








Sustainable combinations are the base of the design; Bergenia ‘Baby Doll’ + Carex ‘Ice Dance’, or Euonymus spp. + Polypodium vulgare. The resault: An interesting and stable design.

This living wall is located in an urban area but nearby the seaside, therefore the landscape design was connected to it, trying to evocate sea waves. These organic waves allow to introduce elegantly different matrices and interesting species to the planting palette.

Planting palette colours.

Sunlight study with Revit to estimate the number of hours that the facades will receive in the different orientations, necesary to select and place correctly each specie.






Location: Amsterdam, The Netherlands
Project: 64 m 2 at Vega projects office



About: The living wall was installed as a part of an office transformation, where green areas, transparenc, lught an materials were the protagonist of proposal. The green wall was designed aligned with a spiral staircase, a challenge in termns of design shapes, plant selection and auxiliary lighting design.




Design mainlines follow organic waves, as natural fibers, mixing textures and shapes of the different species in a balanced way. A rich planting palette has been selected, considering the properly illuminated space.
CONTRASTof textures and volumes; ferns leaves with rounded leaves: Asplenium pavarti, Philondendron scandes and Calathea orbifolia
Design mainlines follow organic waves, as natural fibers, mixing textures and shapes of the different species in a balanced way. A rich planting palette has been selected, considering the properly illuminated space.
COULOURS with elegant cosntrast where highlighted in the design, to create more defined shapes and accents over the green carpet.


 Philodendron scandens 'Lemon Lime', Codiaeum variegata ‘Petra’, and Chlorophytum laxum
Landcape desgin lines and planting layouts with AutoCAD.
Auxiliary lighting studio by DIALux evo.
1.
2.
Philodendron scandens 'Lemon Lime', Codiaeum variegata ‘Petra’, and Chlorophytum laxum
Landcape desgin lines and planting layouts with AutoCAD.
Auxiliary lighting studio by DIALux evo.
1.
2.



About: As part of the modernisation of the outdated building the Caterham and North Tandridge Regeneration Programme team decided to introduce a Living Wall, not only for aesthetic reasons, also for its biodiversity and microclimate benefits.




















THE OBJECTIVE was to increase the local biodiversity and to guarantee a sustainable all year colour and interest planting palette. Design main lines have been established vertically, in a curved way, enclosing areas of different sizes and connecting upper panels with lower ones. Trustable species have been selected to perform the background of the living wall, with some spotted floral accents.

plants.
In addition, textures and different green tones will give interest to the design, but without breaking the overall simple and natural character of the design. PLANT SELECTION has been done considering the average climate and the Hardiness Zone of the region. Also, the sunlight study reveals that this facade will not receive more than 4 daily sun hours though the year and no proper sunlight during the winter/autumn months
A rainwater harvesting system which collected rainwater from the flat roof and distributed it to the Landscape design Planting designLocation: Oudewater, The Netherlands
Project: 22 m2, 830 plants at B&V Techniek office entrance.











About: Technology and green fits perfectly well at this intervention. This illuminated and exclusive office entrace has been provided with an exotic living wall; 13 different species with different textures, volumes and colours to create interest and contrast.


THE CONCEPT; In Oudewater an office entrance has been imporoved with a this eye-catcher intevention. 22 m2 in size and contains no less than 830 plants. The green wall was installed with auxiliary lighting system support and is wraped with black metallic frames are the perfect finish.
 Philodendron ‘Monkey Mask’
Calathea orbifolia
Begonia masoniana Alocasia 'Bambina Arrow'
Begonia 'Tiger Paws'
Planting design
planting palette
1
Spathiphyllum wallis Asplenium antiquumii Chamaedorea elegans Epipremnum aureum variegata Schefflera arboricola 'Nora' 1
Landscape design
Philodendron ‘Monkey Mask’
Calathea orbifolia
Begonia masoniana Alocasia 'Bambina Arrow'
Begonia 'Tiger Paws'
Planting design
planting palette
1
Spathiphyllum wallis Asplenium antiquumii Chamaedorea elegans Epipremnum aureum variegata Schefflera arboricola 'Nora' 1
Landscape design





